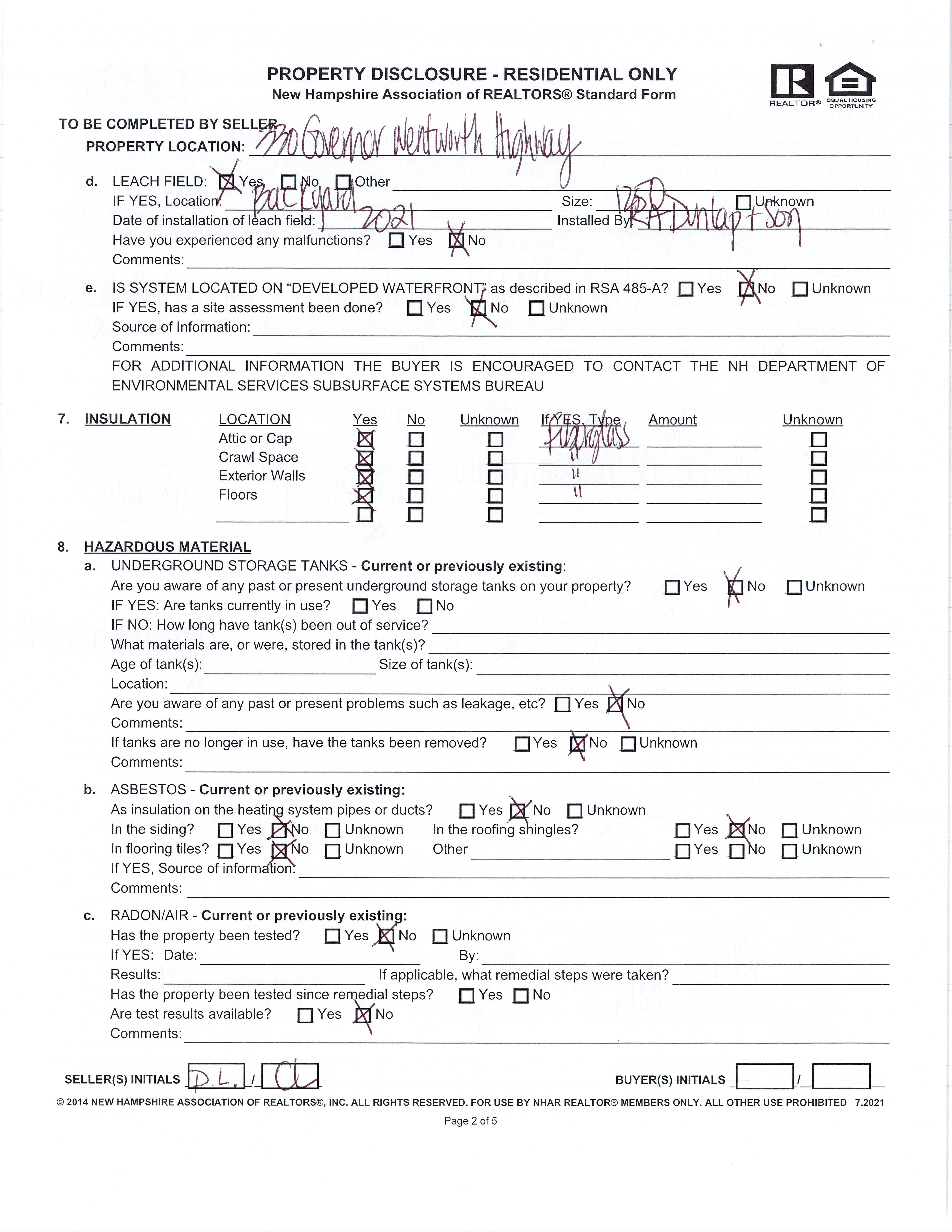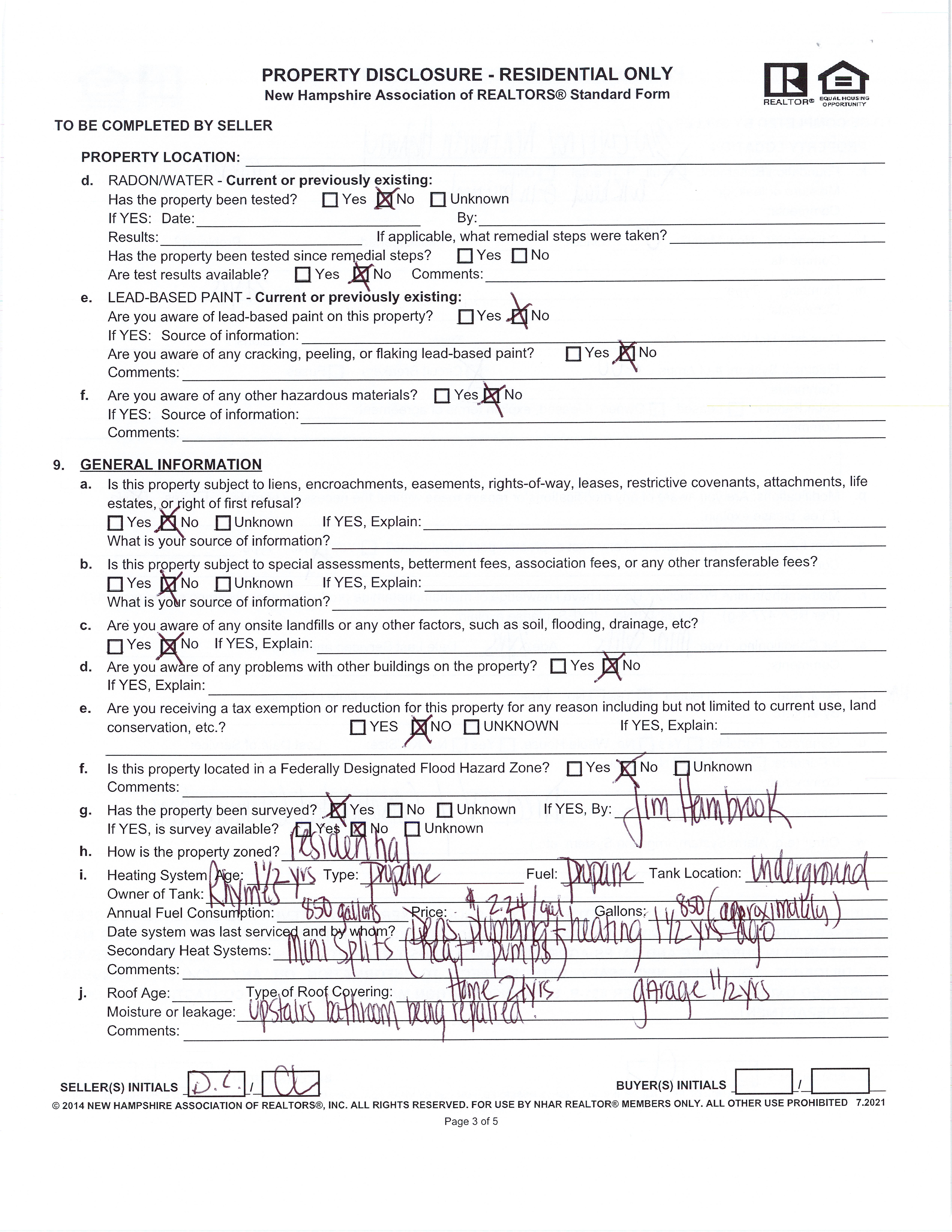Highway, Moultonborough

330 Governor Wentworth Highway
The pride of ownership is evident inside and out of this beautiful custom-built home. Located close to local restaurants, hiking trails, a public Lake Winnipesaukee boat launch, snowmobile trails and local marinas- this spot is perfect for year-round or vacation use! Pull into your private driveway and take advantage of the new- two car attached garage with epoxy flooring and ample storage space. The new mudroom entrance is perfect for the New England seasons. As you enter the kitchen take note of the new appliances accented by the granite countertops and cherry cabinetry with a breakfast bar and pantry all open to the dining and living space. The living room offers an abundance of natural light from its vaulted ceiling. Cozy up next to the gas fireplace while taking in the views or relax and unwind on the 3-season screened porch. A great first floor primary suite hosts a brandnew bathroom with laundry, his and her closets and radiant floor heat. The second story hosts two guest bedrooms that share a guest bathroom off the loft overlooking the living room below. The lower level is unfinished with great storage space. A new heating system was installed for propane and two minisplits were added for AC. Situated on 1.38 acres overlooking the 10th and 11th holes at the beautiful Ridgewood Country Club with mountain views in the distance, take in the sunsets off the backyard deck or enjoy a fun end of the day game of tennis or basketball on your own court.
View From Above


Exterior
new attached garage epoxy floor overhang covered pathway to entrances deck with backyard views private tennis court/basketball court mountain views outdoor fire area




Kitchen
countertops new appliances tile flooring recessed lighting


Dining Area

open to kitchen and living room slider to the deck located next to the pantry

Living Room

gas fireplace hardwood floors newly installed mini-split located of the 3-season porch slider to the deck

Primary Bedroom
his and hers walk-in closets newly remodeled private bathroom laundry built in bathroom mountain backyard views newly installed mini-split


Second Floor Bedrooms


Second Floor Bedrooms


Bathrooms


Floor Plan

Floor Plan








LEMIENDONALDJ&CYNTHIATRUSTEES
Card:
PriceGrantorBookPageTypeDate
LEMIENDONALDJ&
LEMIENDONALDJ&
12/07/20001895222UI99
LISTINGHISTORY
05/21/20MPPMBLDGPERMITINSPECT
EGSLMEASUR+LISTED
JJ01MEASUR+1VISIT
NOTES
GOODDISTANTMTNVIEWS;TENNISCOURT=BBALLCOURT;EXTRA FIXT=SINK;2020-ADDGAR&BRZWAY;SOMESHEETROCKESTCOMPLETE; ADDEDSPLITUNITS;IA/EG
EXTRAFEATURESVALUATION
MUNICIPALSOFTWAREBYAVITAR
LngthxWidth RateUnits CondSizeAdjFeatureType Notes

MarketValue
FIREPLACE 100 1001 5,0005,000.00 Year:2005
WHIRLPOOLTUB 100 1001 4,0004,000.00 Year:2005
PATIO-AVG 100 7511010x11 5787.00 Year:2015
TENNISCOURT 100 751 37,80050,400.00 Year:2015
SHEDAVG 100 10019216x12 3,26417.00 2018 50,600
MOULTONBOROUGH ASSESSINGOFFICE
BuildingFeatures LandYear 2020 $60,900$349,600$50,600
ParcelTotal:$461,100 2021 $60,900$368,200$50,600
ParcelTotal:$479,700 2022 $60,900$368,200$50,600 ParcelTotal:$479,700
Driveway: Road:
NotesTaxValueAdValoremSPIRCond
58,9000N58,900VIEW
PERMITS
BUILDINGSUBAREADETAILS
AreaIDDescription
UFFUPPERFLRFIN 7091.00709
FFFFSTFLRFIN 15221.001522 BMUBSMNT 15120.15227 OPFOPENPORCH 2390.2560 CTHCATHEDRAL 3840.1038 FSPSCREENPORCH 1440.70101
DEKDECK/ENTRANCE 6360.1064 EPFENCLSDPORCH 1080.7076 CANCANOPY 2140.1021 GARGARAGE 7840.45









TownofMoultonborough POBox152 6HollandStreet Moultonborough,NH03254
LEMIENDONALDJ&CYNTHIAREVTRTS2001
LEMIENDONALDJ&CYNTHIATRUSTEES POBOX931 CENTERHARBOR,NH03226
LEMIENDONALDJ&CYNTHIAREVTRTS2001
LEMIENDONALDJ&CYNTHIATRUSTEES
County:$0.50 School:$0.99 Town:$1.16 StateEducation:$0.84
RemitTo:
Assessments
TaxableLand: Buildings: Total:
418,800
Invoice: BillingDate: PaymentDueDate:
2022P01057707 07/01/2022 05/23/2022
2022MOULTONBOROUGHPROPERTYTAX--BILL1OF2 $1,674.00AmountDue:
8%APRChargedAfter07/01/2022 479,700
Owner:
PropertyDescription
MapLotLCutUnitUCut:000069/026/000/000/000
Location:330GOV.WENTWORTHHWYAcres:1.380 $0.00
SummaryOfTaxes
FirstBill: -Abated/Paid: -VeteranCredits:
AmountDueBy07/01/2022:
$1,674.00 $0.00
TownofMoultonborough Monday-Friday 9:00AM-4:00PM (603)476-2347

TaxCollector:AshleyPouliot
LEMIENDONALDJ&CYNTHIAREVTRTS2001
LEMIENDONALDJ&CYNTHIATRUSTEES
MapLotLCutUnitUCut:000069/026/000/000/000
Invoice:
AmountDueBy07/01/2022:
PayOnlineorObtainOtherTaxInformationgotowww.nhtaxkiosk.com
REMITTEDAMOUNT:
