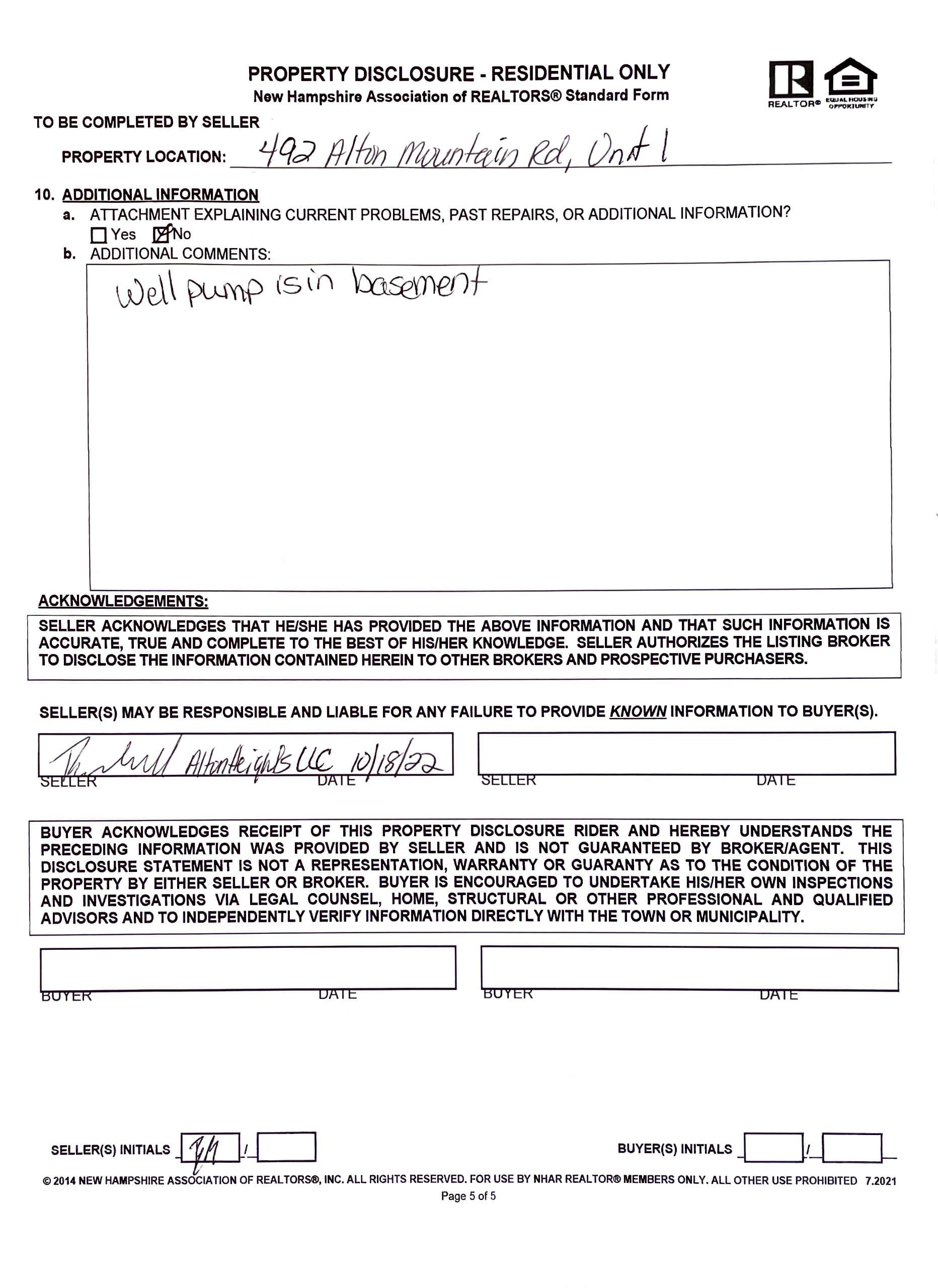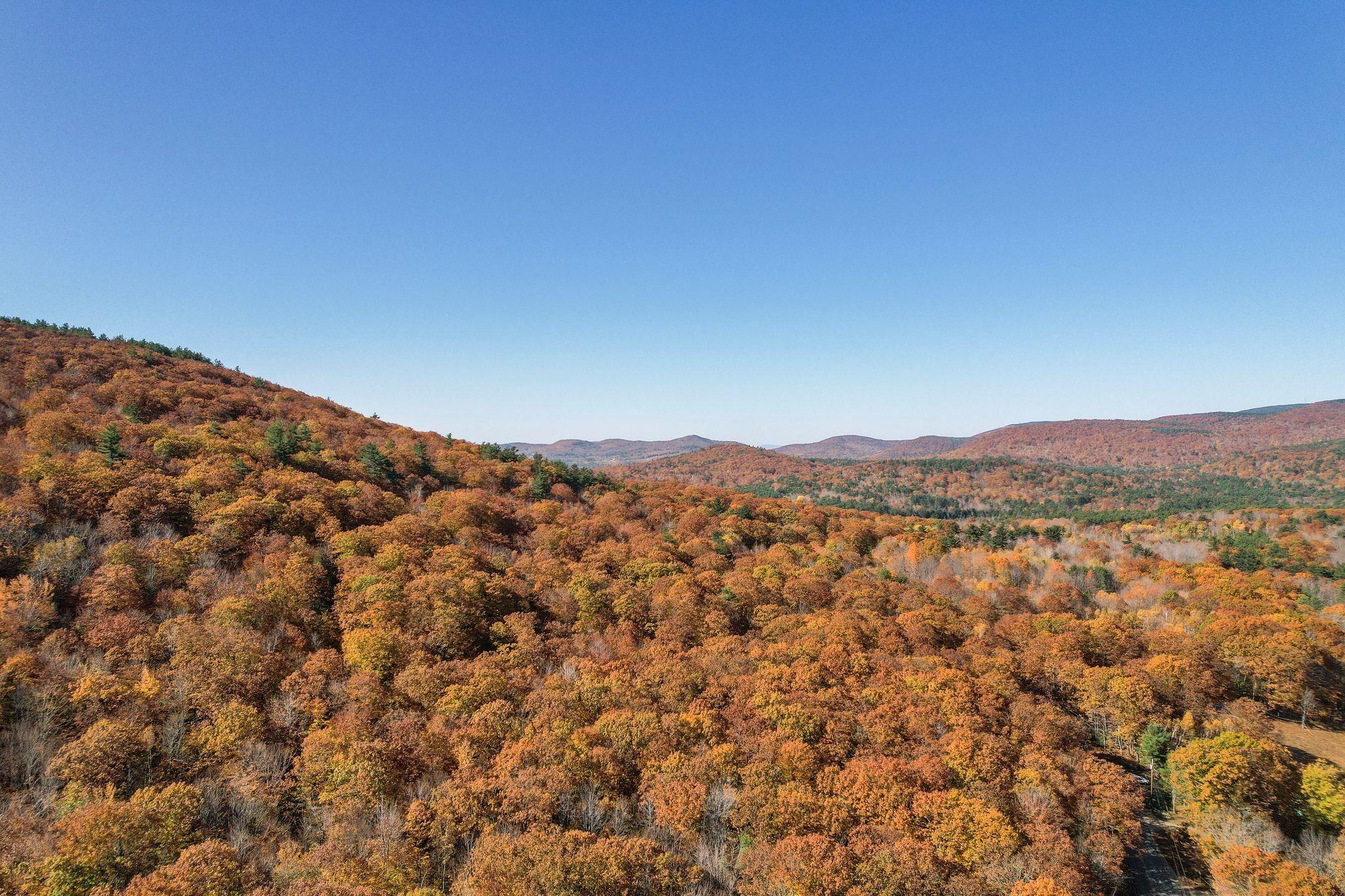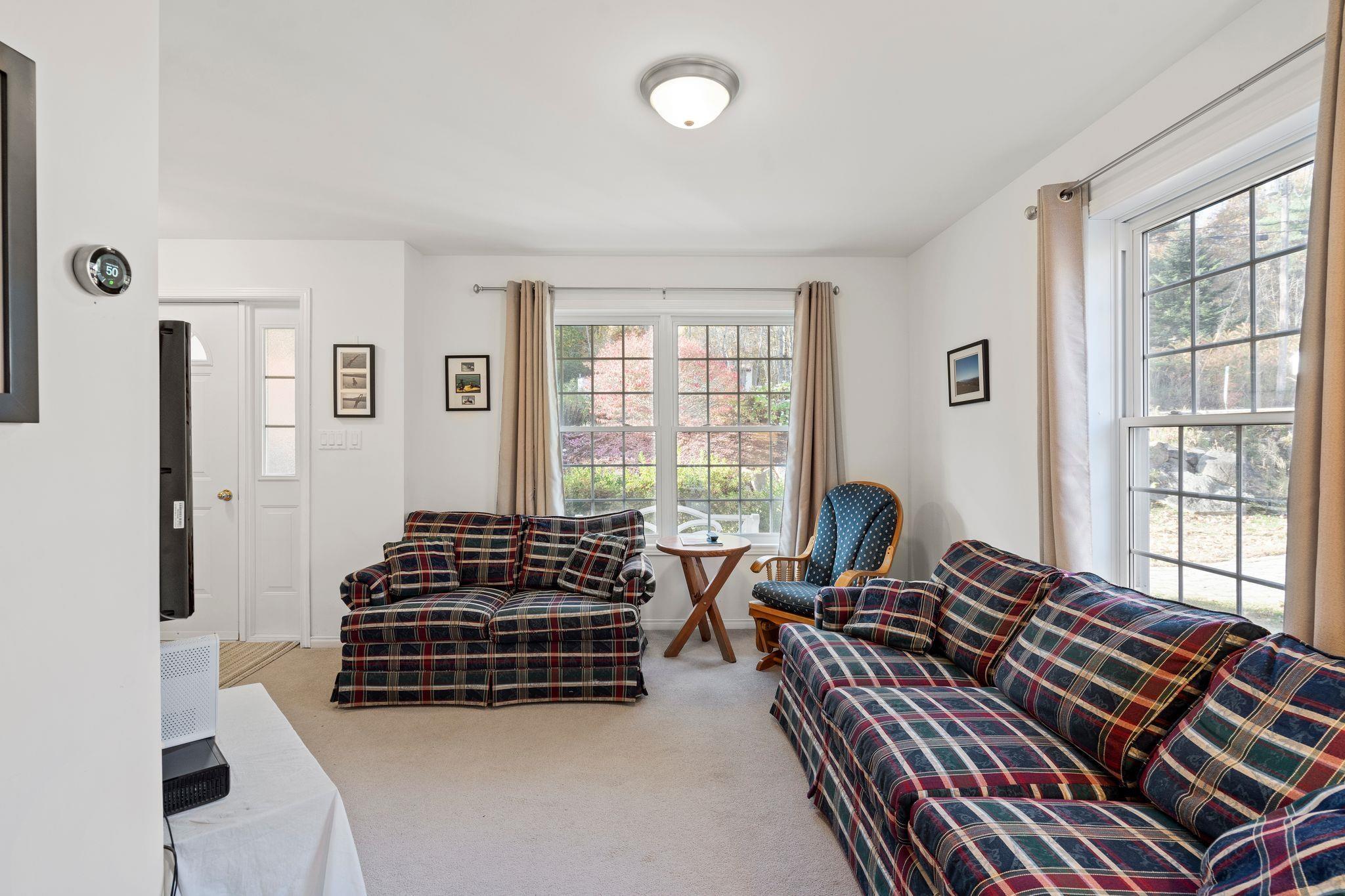l o o r P l a n s

F

L a k e L i f e R e a l t y 8 7 W h i t t i e r H w y M o u l t o n b o r o u g h , N H 0 3 2 5 4 6 0 34 0 35 9 4 4 STEPHANIE INGLIS Realtor® M: 603.490.8152 stephanie@compass.com Compass is a licensed real estate broker in Massachusetts and Compass Real Estate is a licensed real estate brokerage firm in New Hampshire Maine and Vermont and each abides by Equal Housing Opportunity laws All material presented herein is intended for informational purposes only Information is compiled from sources deemed reliable but is subject to errors omissions changes in price condition sale or withdrawal without notice Photos may be virtually staged or digitally enhanced and may not reflect actual property conditions

St~




e/,s-





TownofAlton PrintNow
ParcelID: 10/19/1/0 (CARD1of1)
Owner: ALTONHEIGHTSLLC Location: 492ALTONMOUNTAINROAD Acres: 0000
General Valuation
ListingHistory
ListDate Lister 10/28/2021 RJHC 10/06/2020 MPRM 11/05/2014 SC53 05/19/2010 SC01 02/12/2007 TS13 Notes:
BuildingValue: $209,500 Features: $0 TaxableLand: $0
HistoryOfTaxableValues
2021 $209,500 $0 $0 Cost Valuation $209,500
2017 $124,900 $0 $0 Cost Valuation $124,900
2016 $109,300 $0 $0 Cost Valuation $109,300
2015 $109,300 $0 $0 Cost Valuation $109,300
2014 $125,100 $0 $0 Cost Valuation $125,100
2013 $120,100 $0 $0 Cost Valuation $120,100 2012 $120,100 $0 $0 Cost Valuation $120,100
10/18/22, 9:34 AM
https://data.avitarassociates.com/card.aspx 1/2
https://data.avitarassociates.com/card.aspx
CardValue: $209,500 ParcelValue: $209,500
ALTON HEIGHTS UNIT 1 LEFT SIDE END
UNIT EYB:2004
Building Features Land Value
TaxYear
Method TotalTaxable
Sales SaleDate SaleType Qualified SalePrice Grantor Book Page 11/21/2005 IMPROVED NO-UNCLASSFYDEXCLUSION $0 2245 0240 Land Size: 0.000 Ac. Site: AVERAGE Zone: 08 - RU-RURAL Driveway: Neighborhood: AVERAGE Road: PAVED LandUse: 1F RES TaxableValue: $0 L dT U i B R NC Adj Si R d D T C d AdV l SPI R T V l N Building 2.00STORYFRAMETOWNHOUSEBuiltIn2004 Roof: GABLE OR HIP Bedrooms: 2 Quality: AVG+20 ASPH/F GLS/CMP Bathrooms: 1.5 SizeAdj. 1.1127 Exterior: VINYL SIDING Fixtures: 0 BaseRate: 150.00 ExtraKitchens: 0 BuildingRate: 1.2952 Interior: DRYWALL Fireplaces: 0 Generators: 0 Sq.FootCost: 194.28 Flooring: CARPET AC: YES EffectiveArea: 1,198 100% Heat: GAS FA DUCTED CostNew: $232,747 Depreciation
https://data.avitarassociates.com/card.aspx
FUS UPPERSTORYFINISHED 532 532
BAS FIRSTFLOOR 532 532

UBM BASEMENT,UNFINISHED 532 106
WDK WOODDECK 96 10
FOP OPENPORCH 88 18 Printedon10-18-22
Totals 1,198

10/18/22, 9:34 AM
https://data.avitarassociates.com/card.aspx 2/2
Features
Depreciation Normal Physical Functional Economic Temporary TotalDpr. Assessment AVERAGE 10% 0% 0% 0% 0% 10% $209,500
ThereAreNoFeaturesForThisCard Photo Sketch
Code Description Area EffArea
27-5 5.16 Ac 27-4 2.73 Ac 27-3 2.98 Ac 27-2 2.46 Ac
239.85' 414.3' 559.08' 215.36' 221.25' 204.09' 196.77' 577.39'
100.12' 160.26' 130.05' 40.89'26.82'75.48' 143.6' 451.11' 456.88' 354.7' 167.4' 75.37'
27-1 2.09 Ac
176' 136.37' 409.83'
2.39 Ac 26-4 280.94'
205' 138.35' 30' 5 93'
407.99' 228.06' 205' 257' 312.89' 343.2' 344'
82.93' 23.56' 150.45' 106.06' 116.21'123.29'84.76' 25 26-5 2.16 Ac 26-6 2.02 Ac 26-7 2.01 Ac 26-8 2.02 Ac 26-9 2.01 Ac
131.3' 161.4' 40' 437' 201.39' 200.42' 437' 437'
26 2.16 Ac
SEDLARI WAY 16-5 33.43 Ac
128.93' 201.34'
211' 207.93'
437' 200.84' 200.34'
147.68'
7 9
50' 50' 155.06' 84.11' %
75'
26 2.17 20.98 Ac
-1
Ac
-2 26 2.0 Ac
224.4' 245.31' 199.2' 59.44' 192.47' 88.35' 131.73' 103.4' 109.2'
62.47'138' 155' 45.86' 117.34' 83' 304.67' 376.36' 34.98'183.24' 81.91' 40.24' 144.87' 184.7'
-3 209.58' 515.32' 516.44' 58.72'120.99' 99.12'
10
199.76' 454.46' 227.09' 382.16'
336.9'
2.84 Ac
1718' 109.58' %
351.68' 48.38' 16 16-2 2.002 Ac
16-13 2.01 Ac
Ac
47.2'
43.57' % 61.69'
179.76' 759.12' 277.91' 332.87' 335.2' 19.13' 52.06' %
16-11 2.03 Ac 16-12 2.01 Ac 173.15' 143.15' 45'
84.24' % 176.97' 315.42' 365.29' 288.95 47.47' % 143.7' 309.09' 242.74' 184.93'
16-3 2.007 16-4 2.208Ac
Ac
148.87' 41.73' %
343.2' 37.66' 41.62' 14-1 3.03 Ac
19 2.0 Ac 249.19'
513.8'
13-2 5.61 Ac
952.85' 133.57' 218.73'
413' 46.32' 190.64' 152.83' 229.02'417.12' 100.21' 174.84' 196.13' 203.66' 290.09' 307.74' 64.54' 308.3' 5-7 6.294
62.35'
133.81' 185.17' 258.43' 264.58' 189.47' 150.56' 106.69' 55.63' 98.94' 37.84' 63.83' 78.9' 24.49'
350' 488.88' 606.1'
5-8 7.795 Ac 5 7.834 Ac 208.71' 224' 289.64'
648.46' 83.93' 591.06' 558.26'
26.39 Ac 40.16' 178.26'
91.1' 30.5'
422' 1436.51'
235'
183.5'
509.47' 15.74'57.02'% 285' 250' 110' 88.01' % 96.02' 130.67'73.38' % 30.3 Ac CAI TECHNOLOGIES
12 18.692 Ac 12-2 31.211 Ac 436'
379.19' 1600' 39.35' 10.77' 7.52' 25.02' 38.04' % %% %
249.74' 141.82' 91.86' 162.66' 123.99' 73.33' 273.71' 184.15'
ISAAC WAY





































