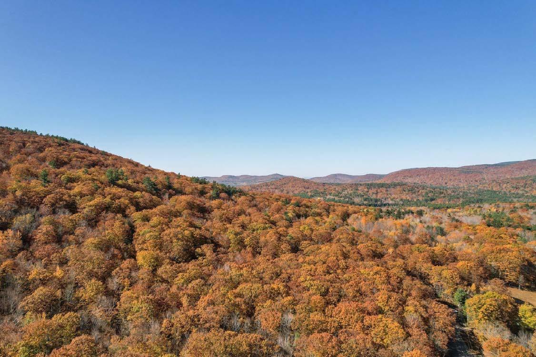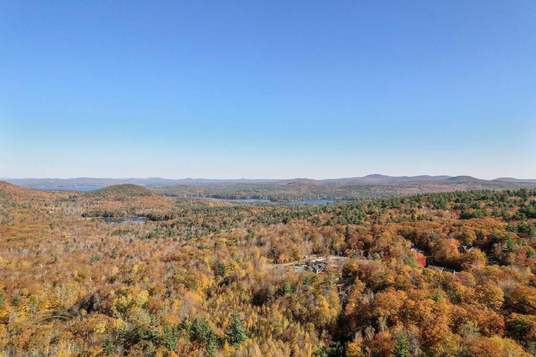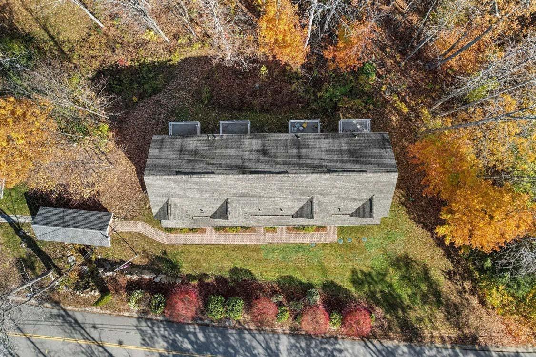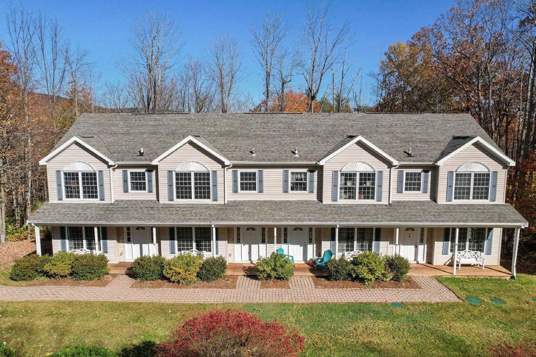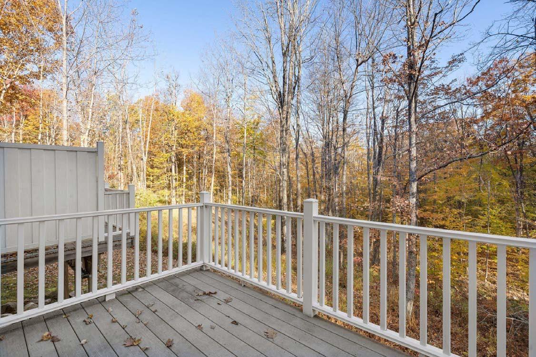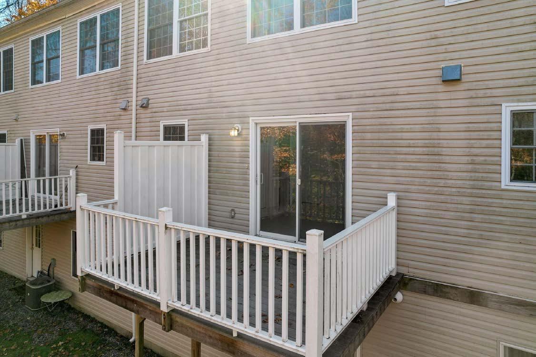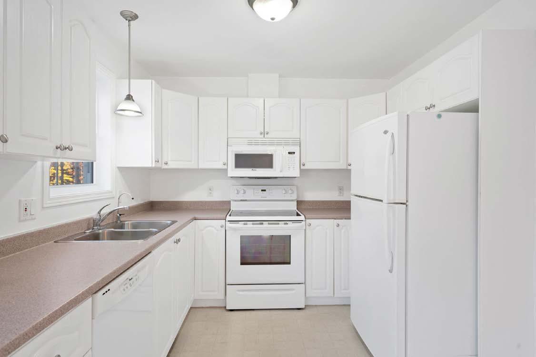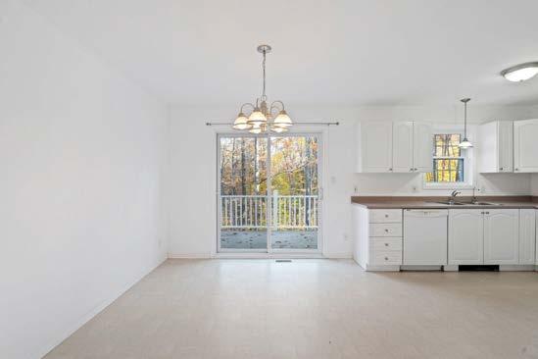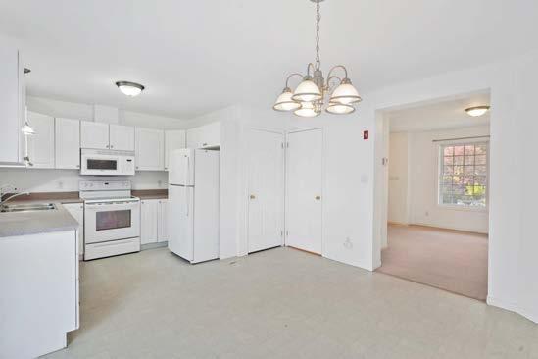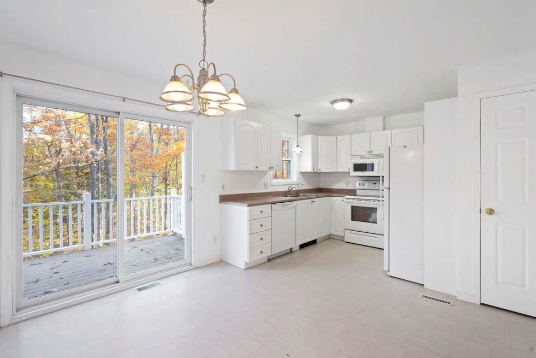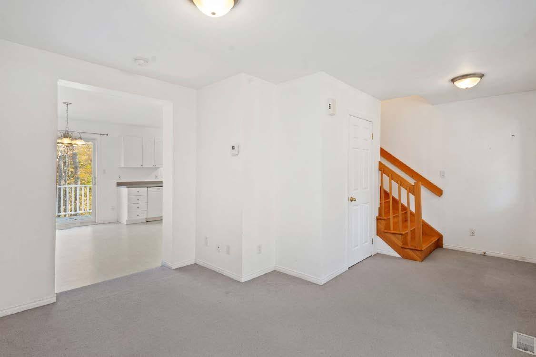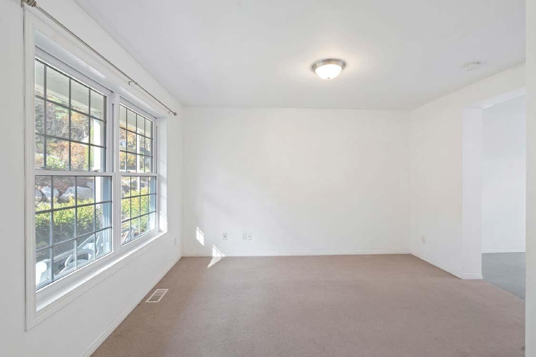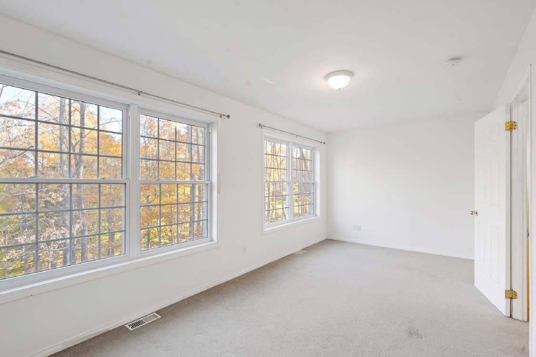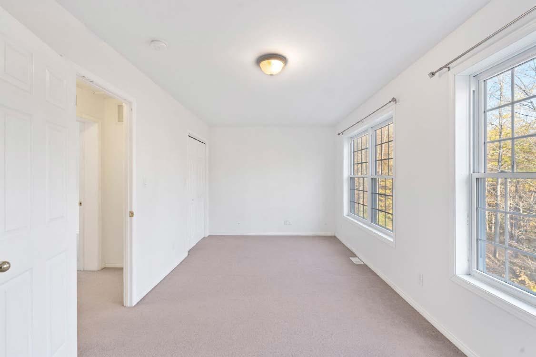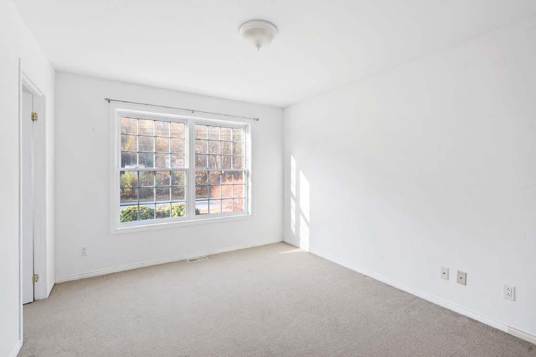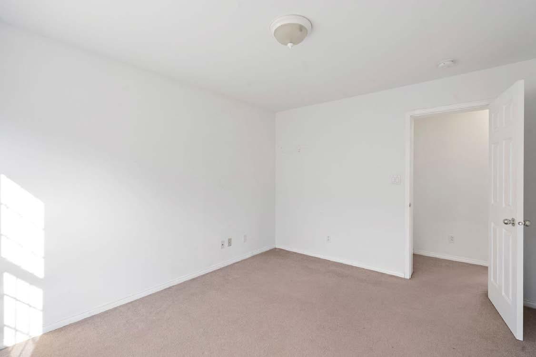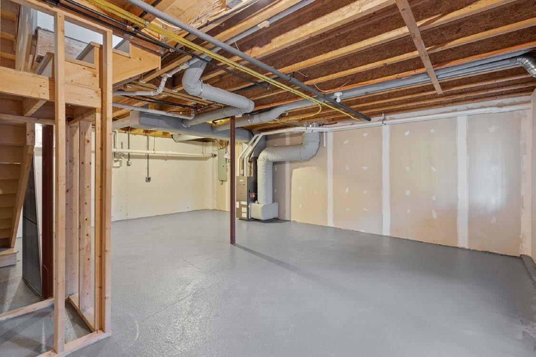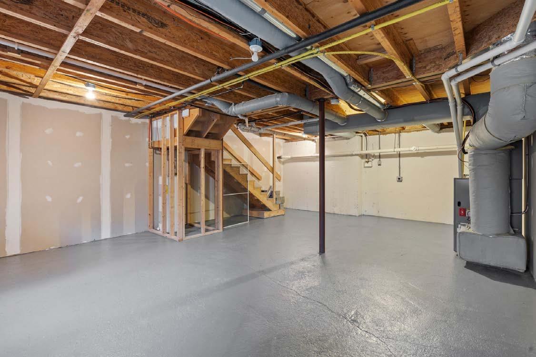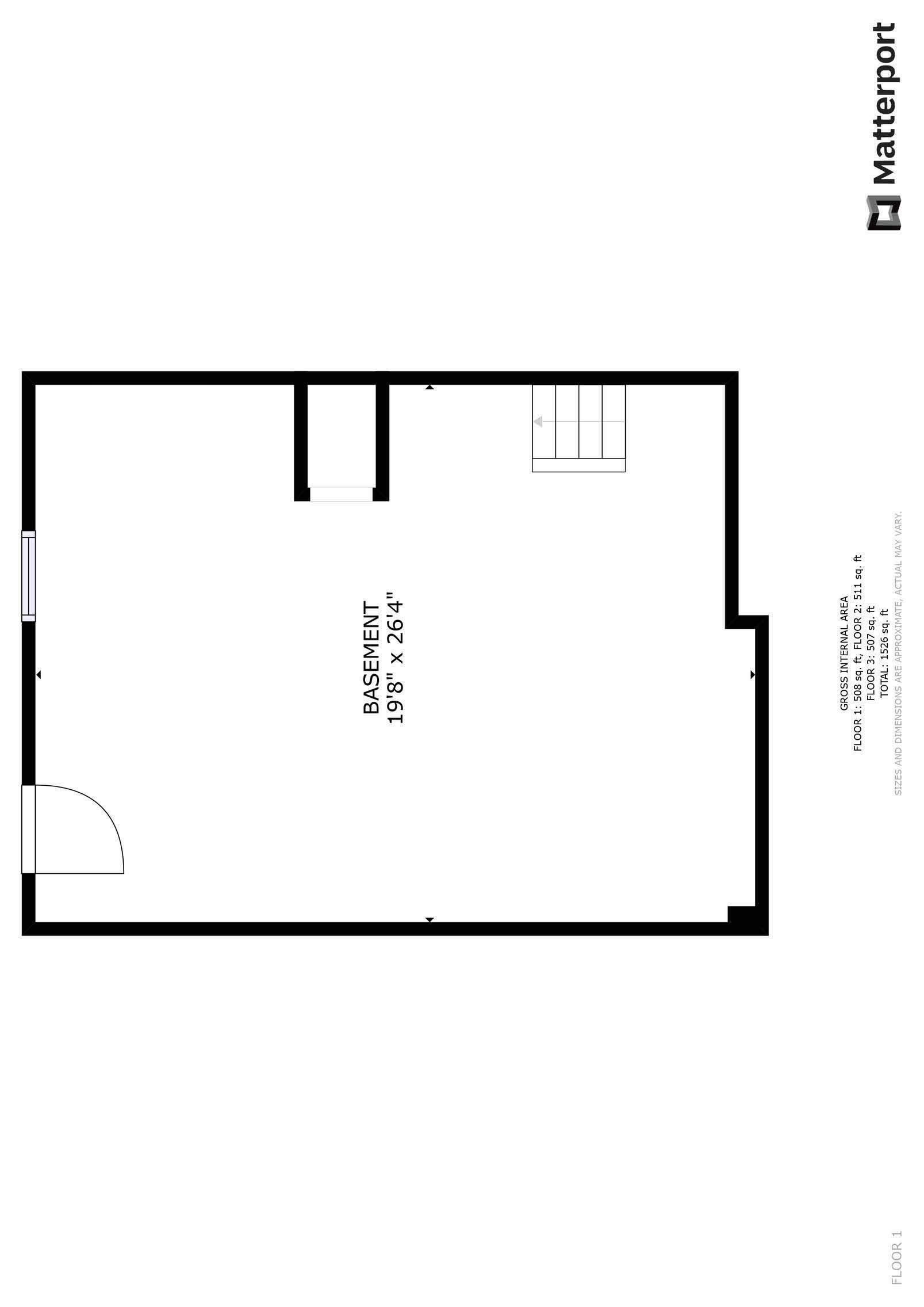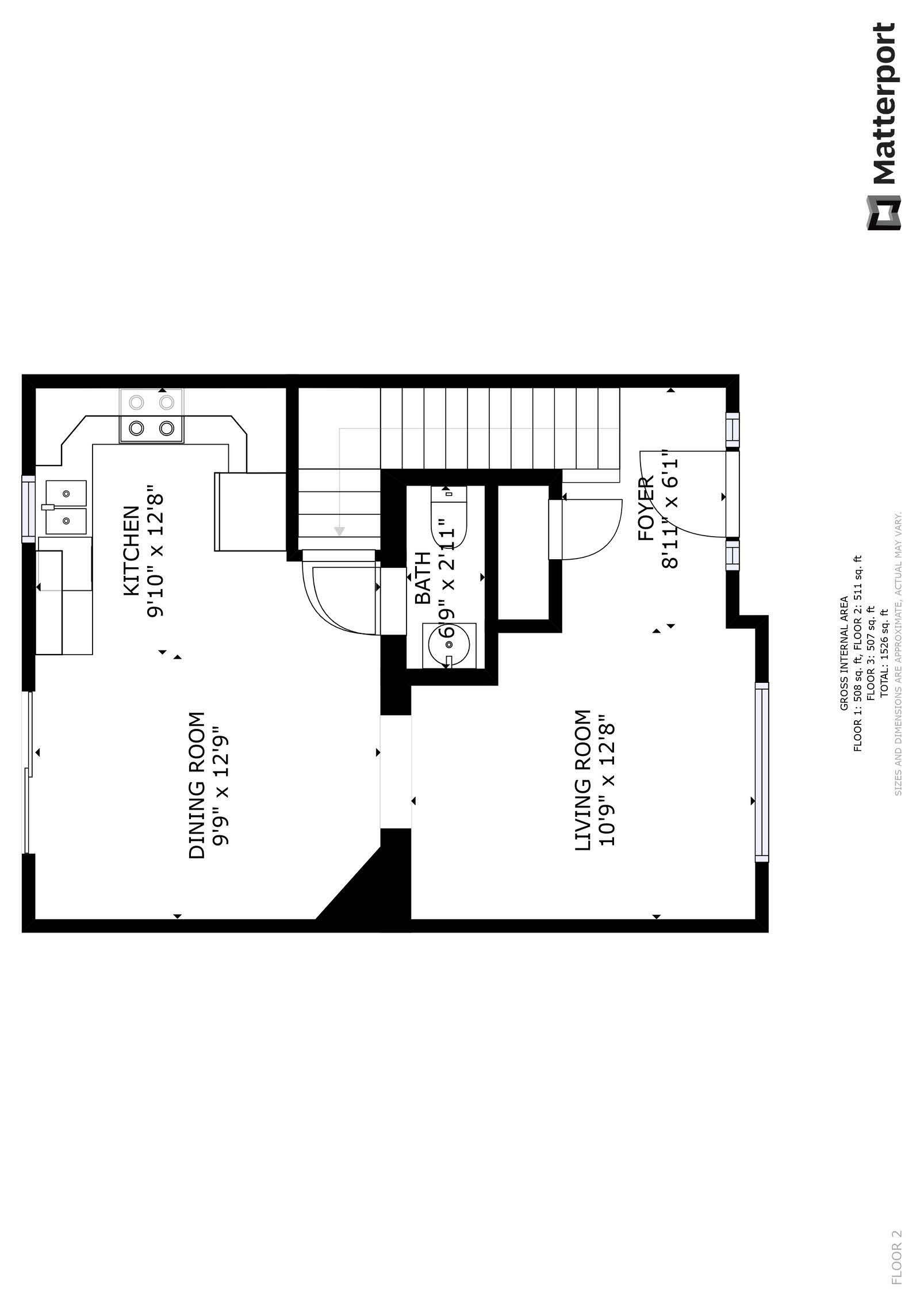Floor Plans
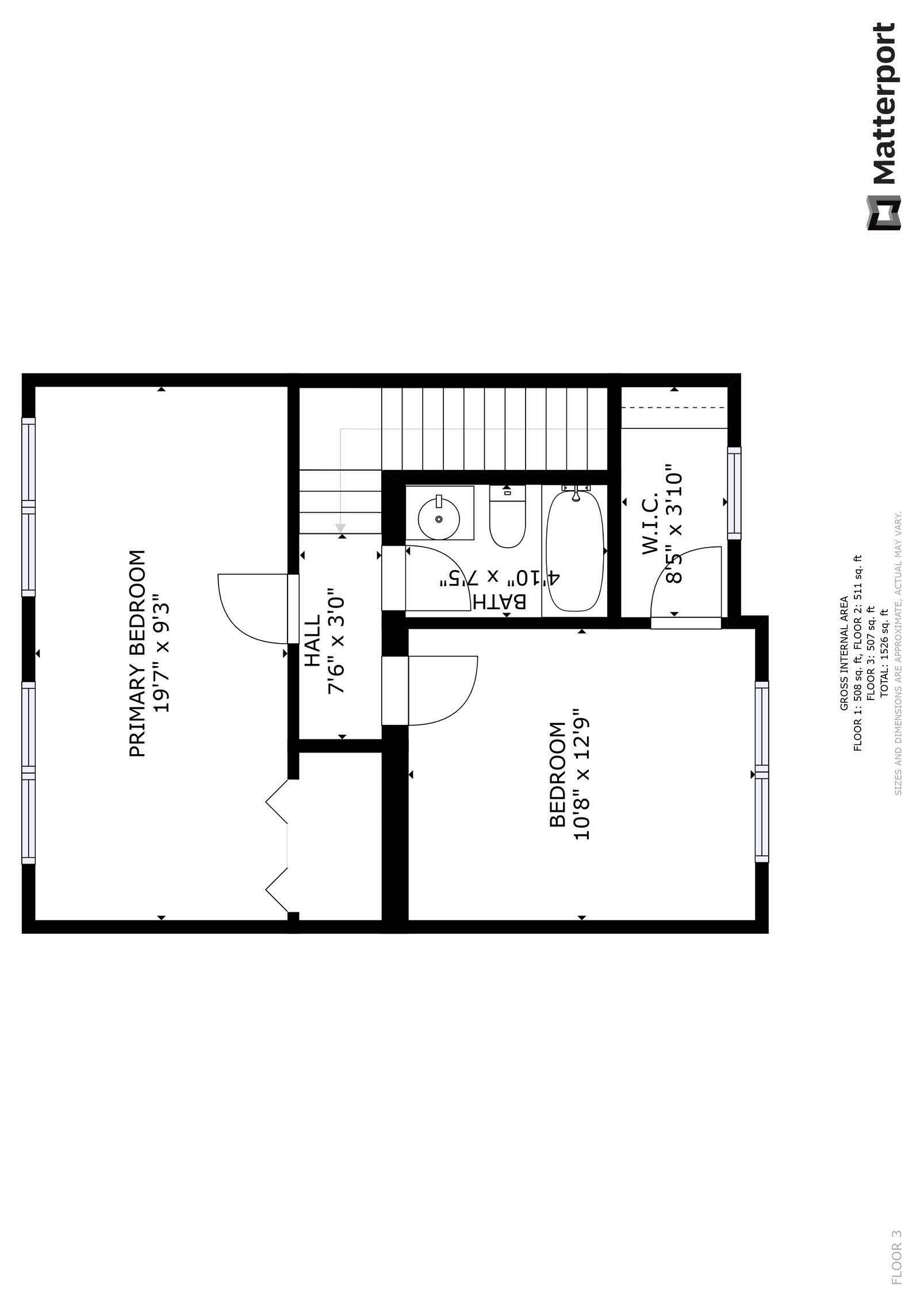

Lake Life Realty 87 Whittier HwyMoultonborough, NH 03254 603-403-5944 STEPHANIE INGLIS Realtor® M: 603.490.8152 stephanie@compass.com Compass is a licensed real estate broker in Massachusetts and Compass Real Estate is a licensed real estate brokerage firm in New Hampshire, Maine, and Vermont and each abides by Equal Housing Opportunity laws. All material presented herein is intended for informational purposes only. Information is compiled from sources deemed reliable but is subject to errors, omissions, changes in price, condition, sale, or withdrawal without notice. Photos may be virtually staged or digitally enhanced and may not reflect actual property conditions.
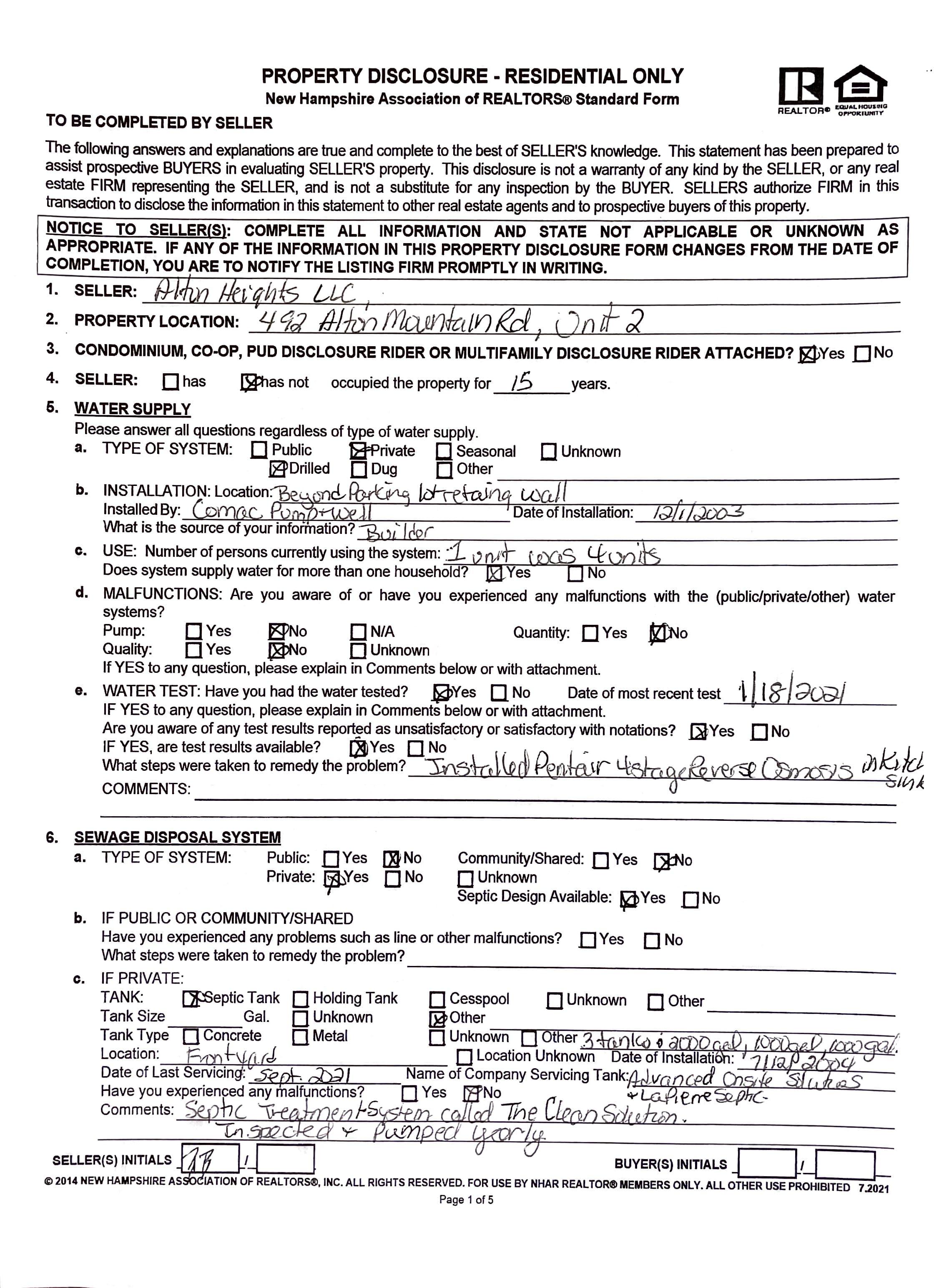
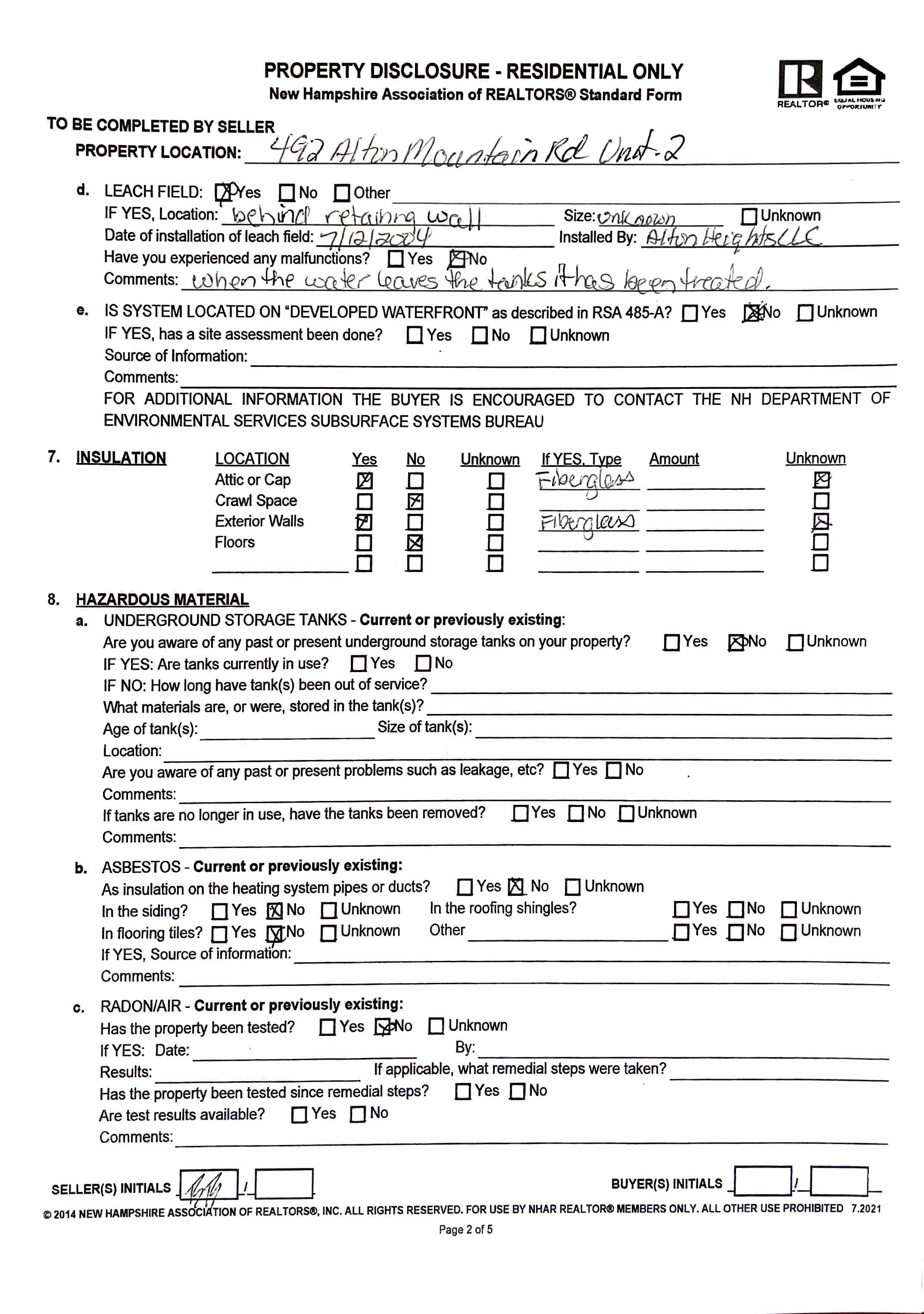
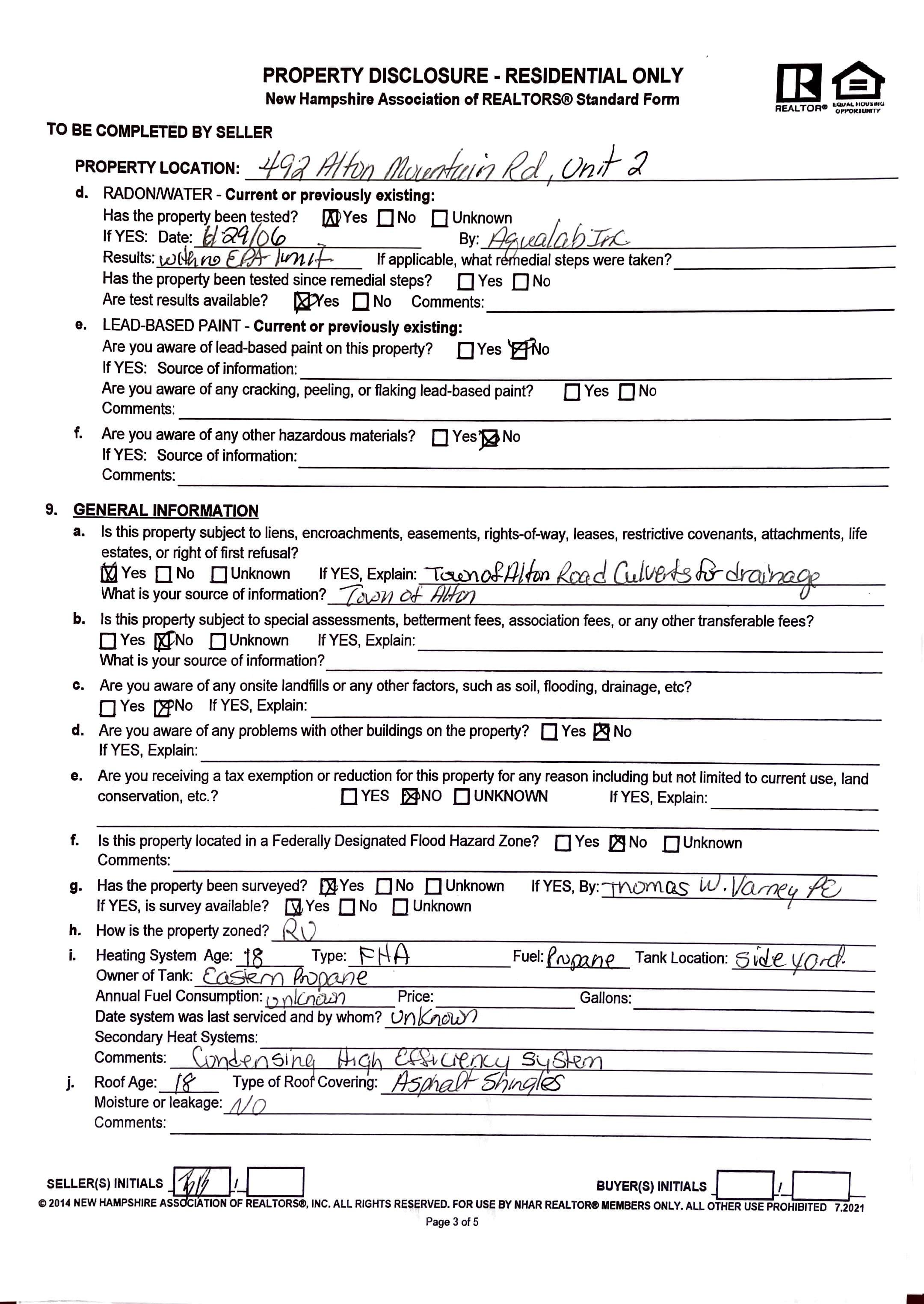
-
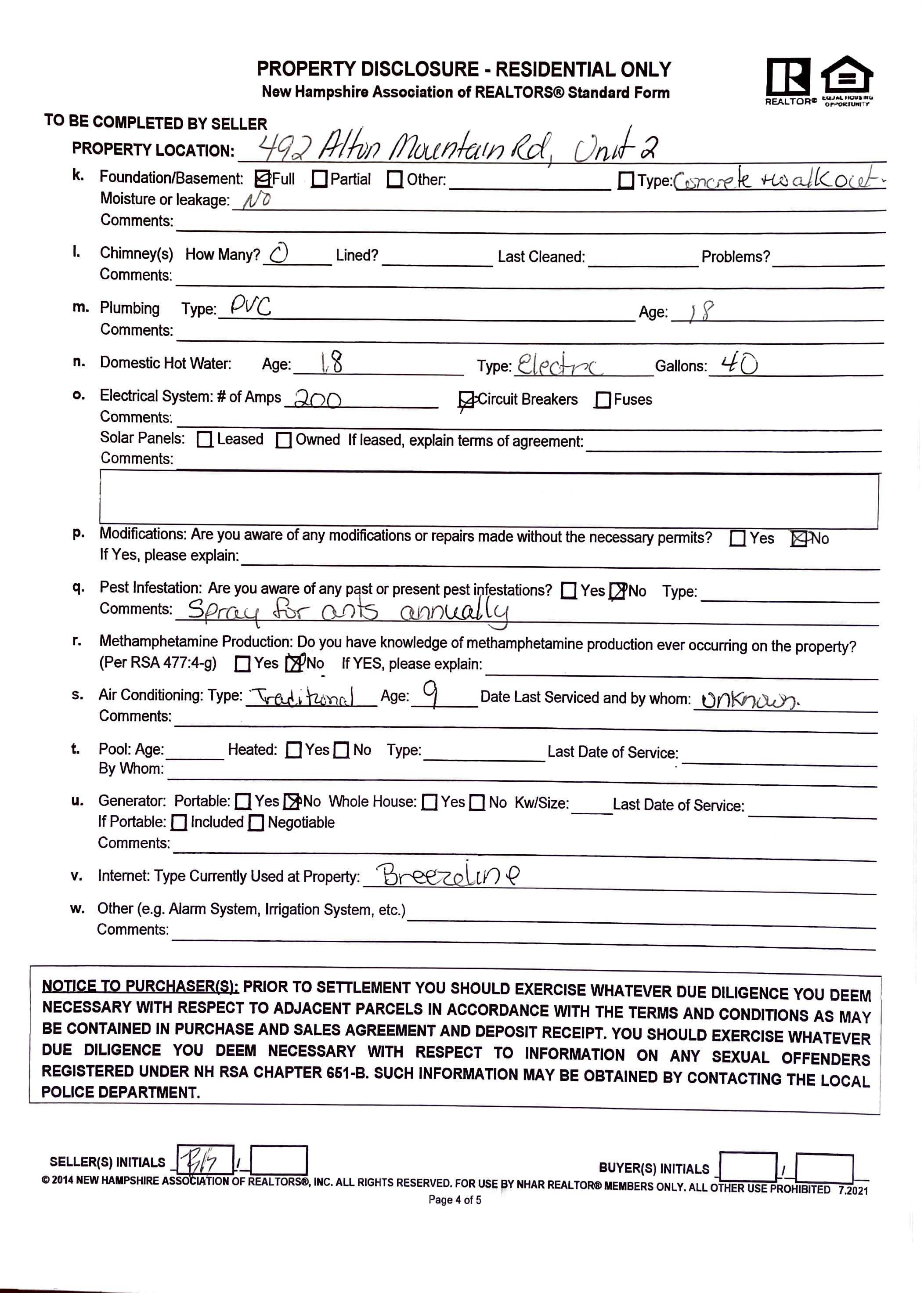
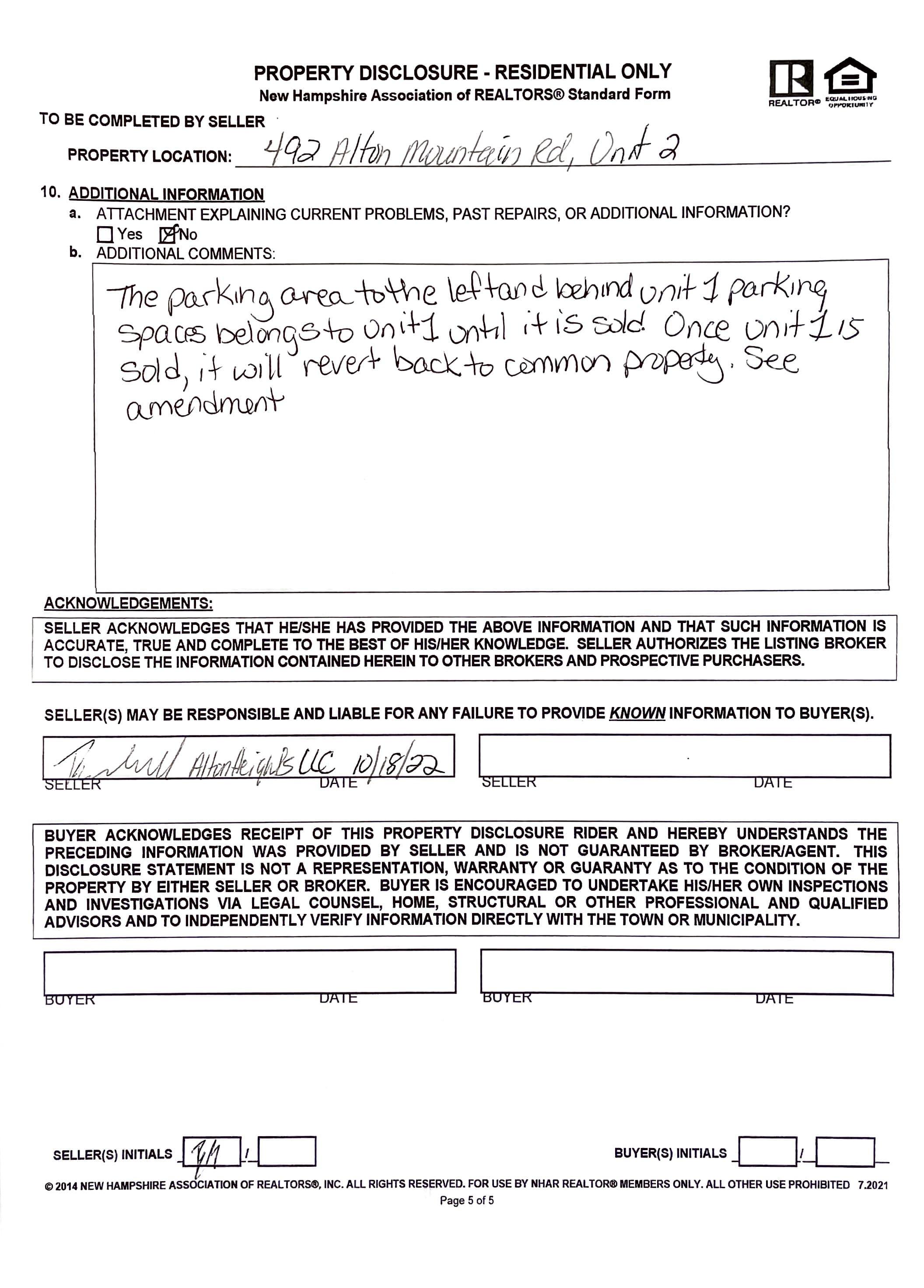
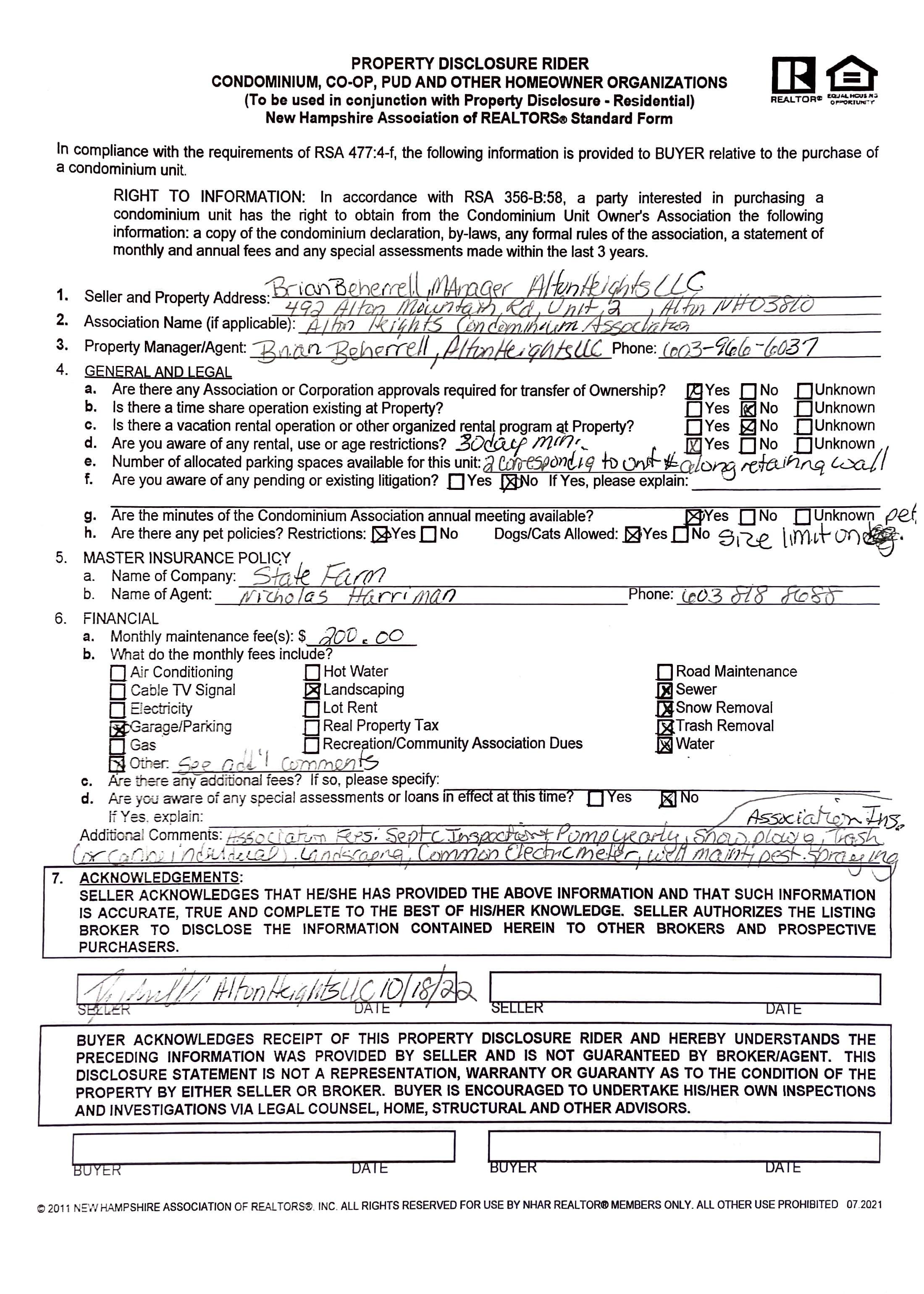
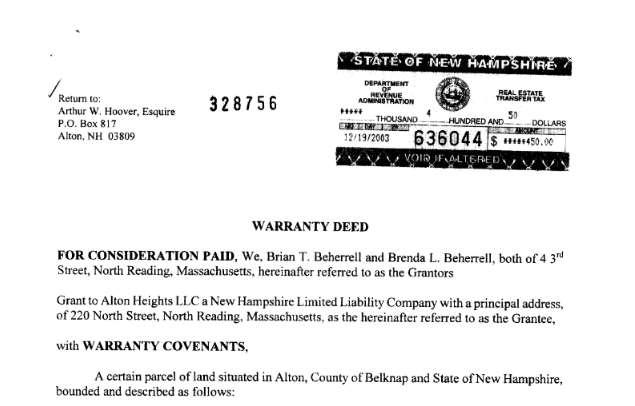
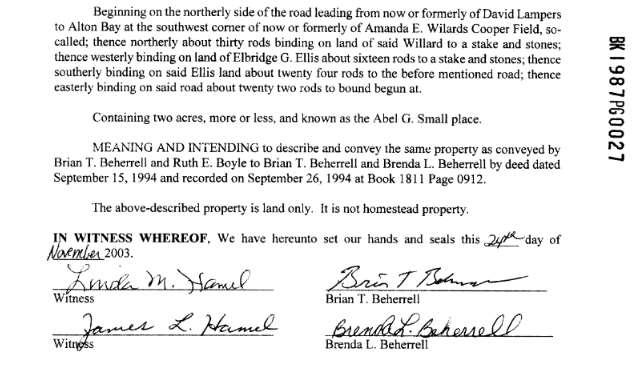
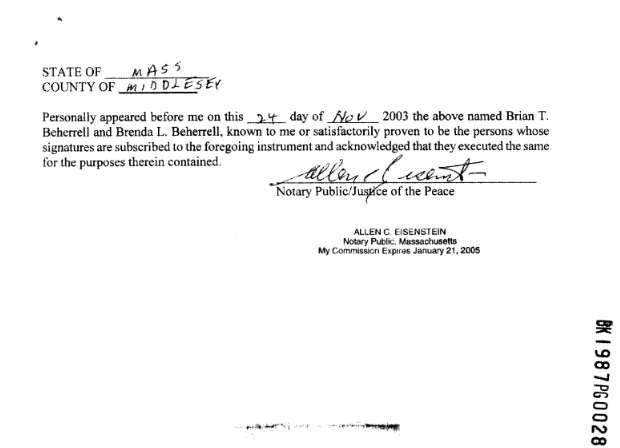
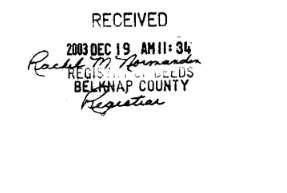
TownofAlton PrintNow
ParcelID: 10/19/2/0 (CARD1of1)
Owner: ALTONHEIGHTSLLC
Location: 492ALTONMOUNTAINROAD Acres: 0000
General Valuation
BuildingValue: $209,500 Features: $0 TaxableLand: $0
CardValue: $209,500 ParcelValue: $209,500
HistoryOfTaxableValues
ListingHistory
ListDate Lister 10/06/2020 MPRM 05/19/2010 SC00 05/12/2007 TS13 02/12/2007 TS00
2021 $209,500 $0 $0 Cost Valuation $209,500 2017 $122,600 $0 $0 Cost Valuation $122,600
2016 $107,400 $0 $0 Cost Valuation $107,400
2015 $107,400 $0 $0 Cost Valuation $107,400
2014 $122,800 $0 $0 Cost Valuation $122,800
2013 $117,900 $0 $0 Cost Valuation $117,900 2012 $117,900 $0 $0 Cost Valuation $117,900
10/18/22, 9:34 AM
https://data.avitarassociates.com/card.aspx 1/2
https://data.avitarassociates.com/card.aspx
LEFT SIDE
Notes: ALTON HEIGHTS UNIT #2
MID UNIT EYB:2004
Building Features Land Value
TaxYear
Method TotalTaxable
Sales
Date SaleType Qualified SalePrice Grantor Book Page 11/21/2005 IMPROVED NO-UNCLASSFYDEXCLUSION $0 2245 0240 Land Size: 0.000 Ac. Site: AVERAGE Zone: 08 - RU-RURAL Driveway: Neighborhood: AVERAGE Road: PAVED LandUse: 1F RES TaxableValue: $0 L dT U i B R NC Adj Si R d D T C d AdV l SPI R T V l N Building 2.00STORYFRAMETOWNHOUSEBuiltIn2004 Roof: GABLE OR HIP Bedrooms: 2 Quality: AVG+20 ASPH/F GLS/CMP Bathrooms: 1.5 SizeAdj. 1.1127 Exterior: VINYL SIDING Fixtures: 0 BaseRate: 150.00 ExtraKitchens: 0 BuildingRate: 1.2952 Interior: DRYWALL Fireplaces: 0 Generators: 0 Sq.FootCost: 194.28 Flooring: CARPET AC: YES EffectiveArea: 1,198 100% Heat: GAS FA DUCTED CostNew: $232,747 Depreciation
Sale
FUS UPPERSTORYFINISHED 532 532
BAS FIRSTFLOOR 532 532
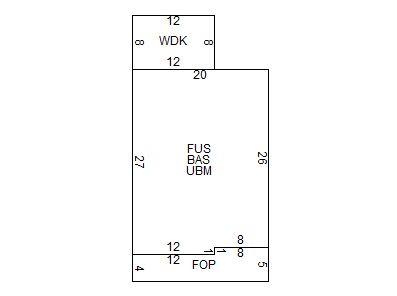
UBM BASEMENT,UNFINISHED 532 106
WDK WOODDECK 96 10
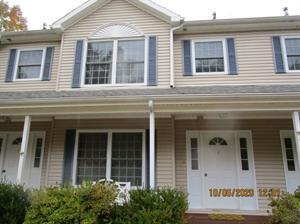
FOP OPENPORCH 88 18
Totals 1,198
10/18/22, 9:34 AM
https://data.avitarassociates.com/card.aspx 2/2
Features
https://data.avitarassociates.com/card.aspx
Depreciation Normal Physical Functional Economic Temporary TotalDpr. Assessment AVERAGE 10% 0% 0% 0% 0% 10% $209,500
ThereAreNoFeaturesForThisCard Photo Sketch
Code Description Area EffArea
Printedon101822
27-5 5.16 Ac 27-4 2.73 Ac 27-3 2.98 Ac 27-2 2.46 Ac
239.85' 414.3' 559.08' 215.36' 221.25' 204.09' 196.77' 577.39'
100.12' 160.26' 130.05' 40.89'26.82'75.48' 143.6' 451.11' 456.88' 354.7' 167.4' 75.37'
27-1 2.09 Ac
176' 136.37' 409.83'
2.39 Ac 26-4 280.94'
205' 138.35' 30' 5 93'
407.99' 228.06' 205' 257' 312.89' 343.2' 344'
82.93' 23.56' 150.45' 106.06' 116.21'123.29'84.76' 25 26-5 2.16 Ac 26-6 2.02 Ac 26-7 2.01 Ac 26-8 2.02 Ac 26-9 2.01 Ac
131.3' 161.4' 40' 437' 201.39' 200.42' 437' 437'
26 2.16 Ac
SEDLARI WAY 16-5 33.43 Ac
128.93' 201.34'
211' 207.93'
437' 200.84' 200.34'
147.68'
7 9
50' 50' 155.06' 84.11' %
Ac
-1
-2 26 2.0 Ac
75'
26 2.17 20.98 Ac
62.47'138' 155' 45.86' 117.34' 83' 304.67' 376.36' 34.98'183.24' 81.91' 40.24' 144.87' 184.7'
-3 209.58' 515.32' 516.44' 58.72'120.99' 99.12'
199.76' 454.46' 227.09' 382.16'
224.4' 245.31' 199.2' 59.44' 192.47' 88.35' 131.73' 103.4' 109.2'
10
336.9'
2.84 Ac
1718' 109.58' %
351.68' 48.38' 16 16-2 2.002 Ac
16-13 2.01 Ac
Ac
350' 488.88' 606.1'
133.81' 185.17' 258.43' 264.58' 189.47' 150.56' 106.69' 55.63' 98.94' 37.84' 63.83' 78.9' 24.49'
5-8 7.795 Ac 5 7.834 Ac 208.71' 224' 289.64'
648.46' 83.93' 591.06' 558.26'
47.2'
179.76' 759.12' 277.91' 332.87' 335.2' 19.13' 52.06' %
16-11 2.03 Ac 16-12 2.01 Ac 173.15' 143.15' 45'
43.57' % 61.69'
84.24' % 176.97' 315.42' 365.29' 288.95 47.47' % 143.7' 309.09' 242.74' 184.93'
16-3 2.007 16-4 2.208Ac
Ac
148.87' 41.73' %
343.2' 37.66' 41.62' 14-1 3.03 Ac
19 2.0 Ac 249.19'
513.8'
413' 46.32' 190.64' 152.83' 229.02'417.12' 100.21' 174.84' 196.13' 203.66' 290.09' 307.74' 64.54' 308.3' 5-7 6.294
13-2 5.61 Ac
26.39 Ac 40.16' 178.26'
62.35'
91.1' 30.5'
952.85' 133.57' 218.73'
422' 1436.51'
235'
183.5'
509.47' 15.74'57.02'% 285' 250' 110' 88.01' % 96.02' 130.67'73.38' % 30.3 Ac CAI TECHNOLOGIES
12 18.692 Ac 12-2 31.211 Ac 436'
379.19' 1600' 39.35' 10.77' 7.52' 25.02' 38.04' % %% %
249.74' 141.82' 91.86' 162.66' 123.99' 73.33' 273.71' 184.15'
ISAAC WAY

