
Interior Room Divider / Partition












tandard
pane
i. ace ac pane o I 4 20 imensions 4 0 4 0mm
a. aminated c ip oard t ic ness mm . eta mes pane t ic ness . mm
c. co stic pane t ic ness 2mm
ii. Inset pane
aminated c ip oard t ic ness mm ass or compact pane t ic ness mm


GRID35 / GRID40 pace tr ct re ept 0 200 2 0 or 00mm
GRID35 Space structure
Space structure
Floor fittings
of grids for face panels
GRID35 / GRID40 stem wit wooden o es in a doors s e pane s or ta e tops
Wooden Boxes for GRID35 & GRID40
. pen o open ront and ac . e case wit ac pane
CP3535-35 2 2 2mm I
CP3540-40 2 2 2mm I 40
CB3535-35 2 2 2mm I
CB3540-40 2 2 2mm I 40
CB3568-35 2 44 2mm I
CB3578-40 2 44 2mm I 40
CB3568-68 2 44 44mm I
CB3578-78 2 44 44mm I 40
. In a door mm . wit mm c p in es
Model No. Dimensions (W)x(H)
ID3535 2 2 2 2mm I ID4040 22 22mm I 40
Model No. Dimensions (W)x(H) ID3568 H 2 2 04mm I ID4078 H 22 04mm I 40 . e pane mm . it s e pane
s e pane
Model No. Dimensions (W)x(H) ID6868 H 00 04mm I ID7878 H 0 04mm I 40
Model No. Dimensions (W)x(H) I 3568 04 2 2mm I I 4078 04 22mm I 40 . In a ap door mm . wit 22 0 i t ap in e . a e top 2 mm .
Model No. Dimensions (W)x(D) H3535 2 2mm I H4040 2 2mm I 40
Model No. Dimensions (W)x(D) H4868 44 4 0mm I H4878 44 4 0mm I 40 Model No.
GRID35 / GRID40 pace tr ct re
With face panels & inset shelf panels
a. aminated c ip oard aminated c ip oard t ic ness mm
pane
ii. Inset s e pane aminated pane t ic ness mm ass or compact pane t ic ness mm
i. ace or ac pane o I I 40 I I De ID IW
0mm mm mm
200mm mm
2 0mm 2 mm 4 mm
00mm 2 mm GIRD40
0mm mm
2
200mm


it inear i t
pane . ass or aco stic pane ass pane t ic ness mm co stic pane t ic ness or 2mm
Model No. Dimensions (W)x(H)
GRID35 Space Structure, 1 - Side
GRID40 & SCREEN18 Space Structure, 4 - Sides
GRID40 Space Structure with 4 Sides
GRID45P20 Space Structure with 3 Sides
en t 400 00 00 000mm
tension en t 2 2 2 2mm
ei t H 00 400 00 00mm
tension ei t H 2 2 2 4 2 2mm
oor ei t H 0 0 2 0 2 0mm CR N 8 Room P i ion mini
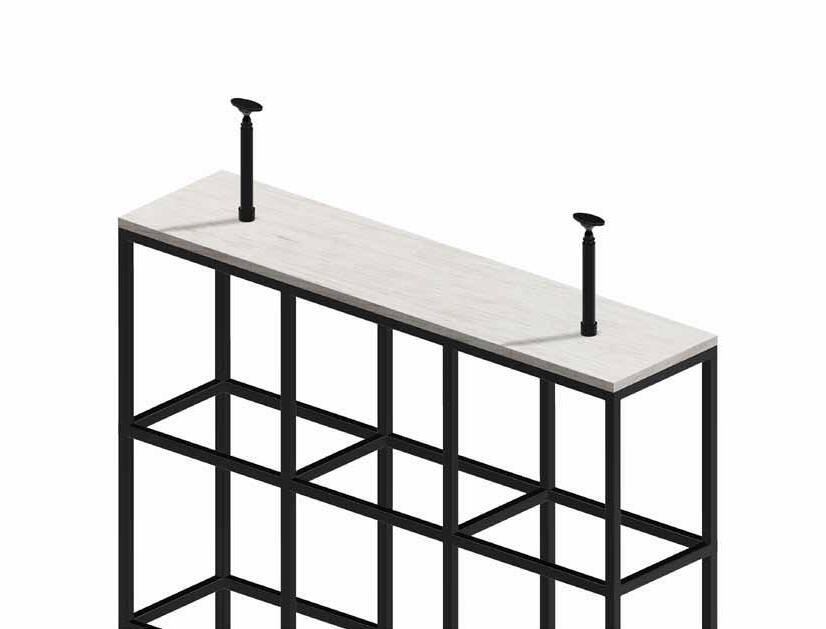
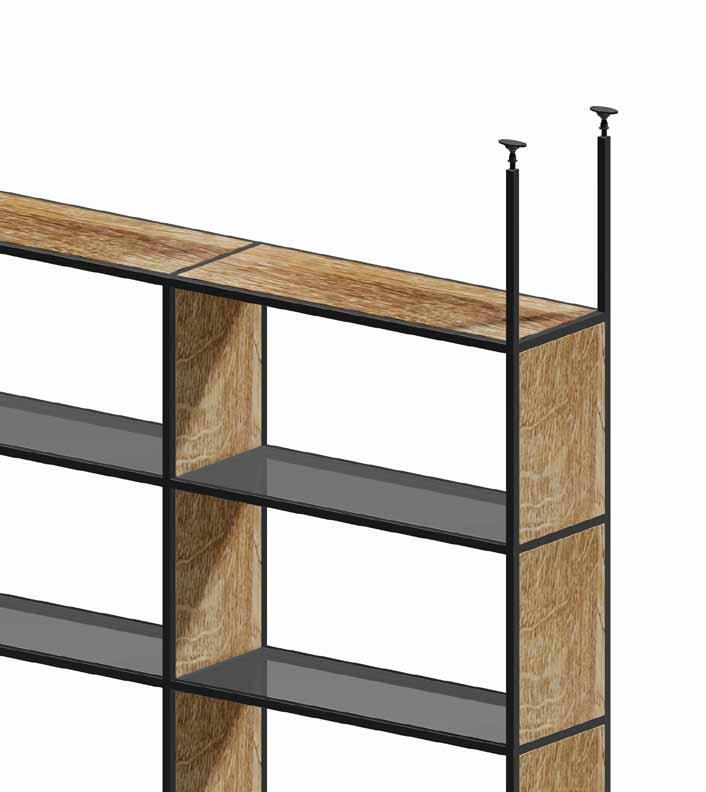
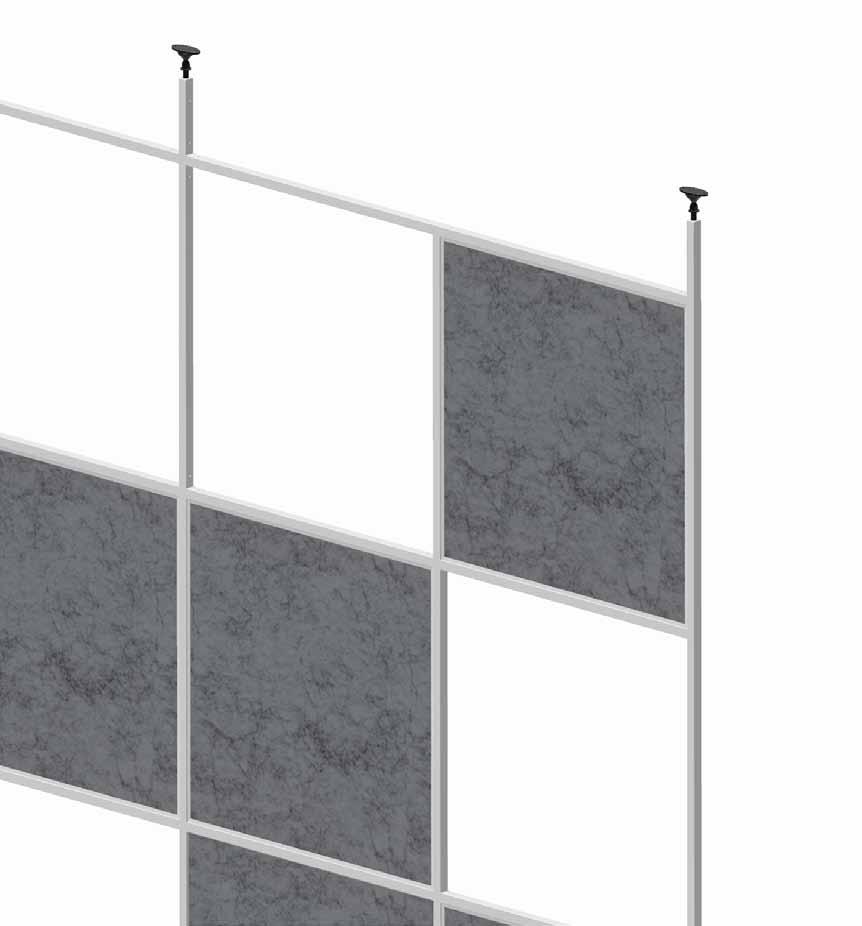
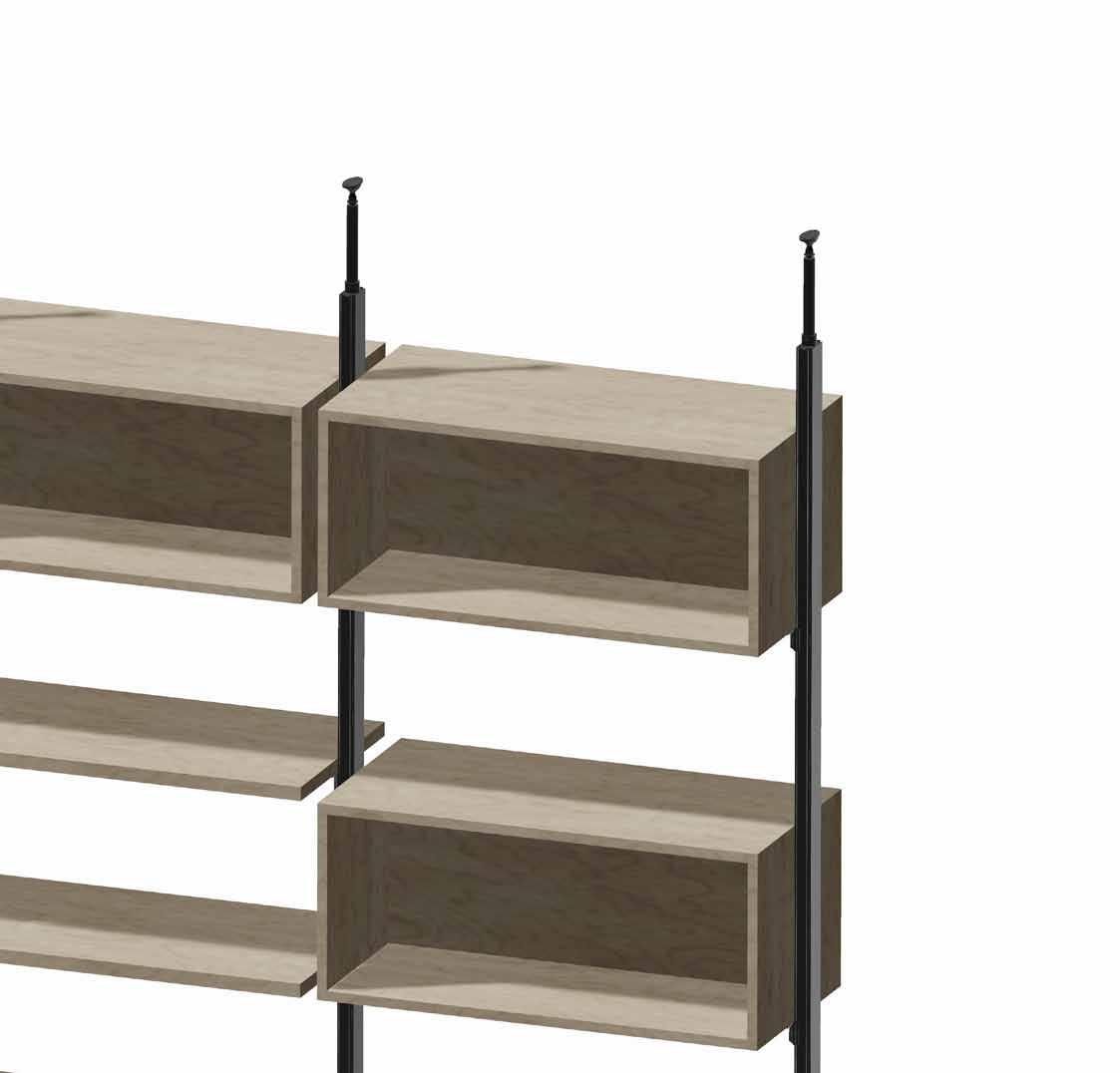
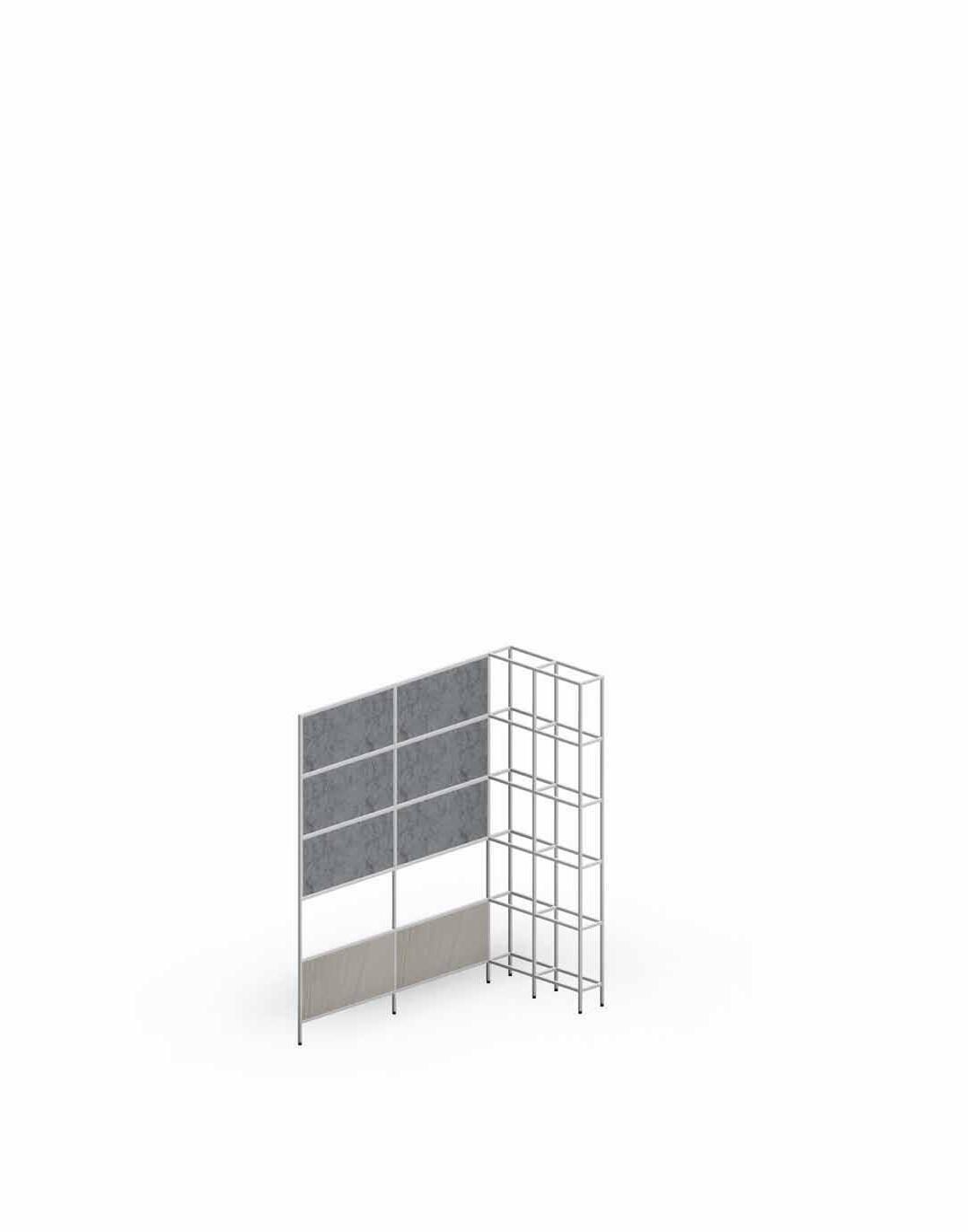
SCREEN18
W1= 400, 600, 800 & 1000mm
W2= 382, 582, 782 & 982mm
H= 2058mm
SCREEN18 + GRID40
GRID40
D= 150, 200, 250 & 300mm H= 2058mm
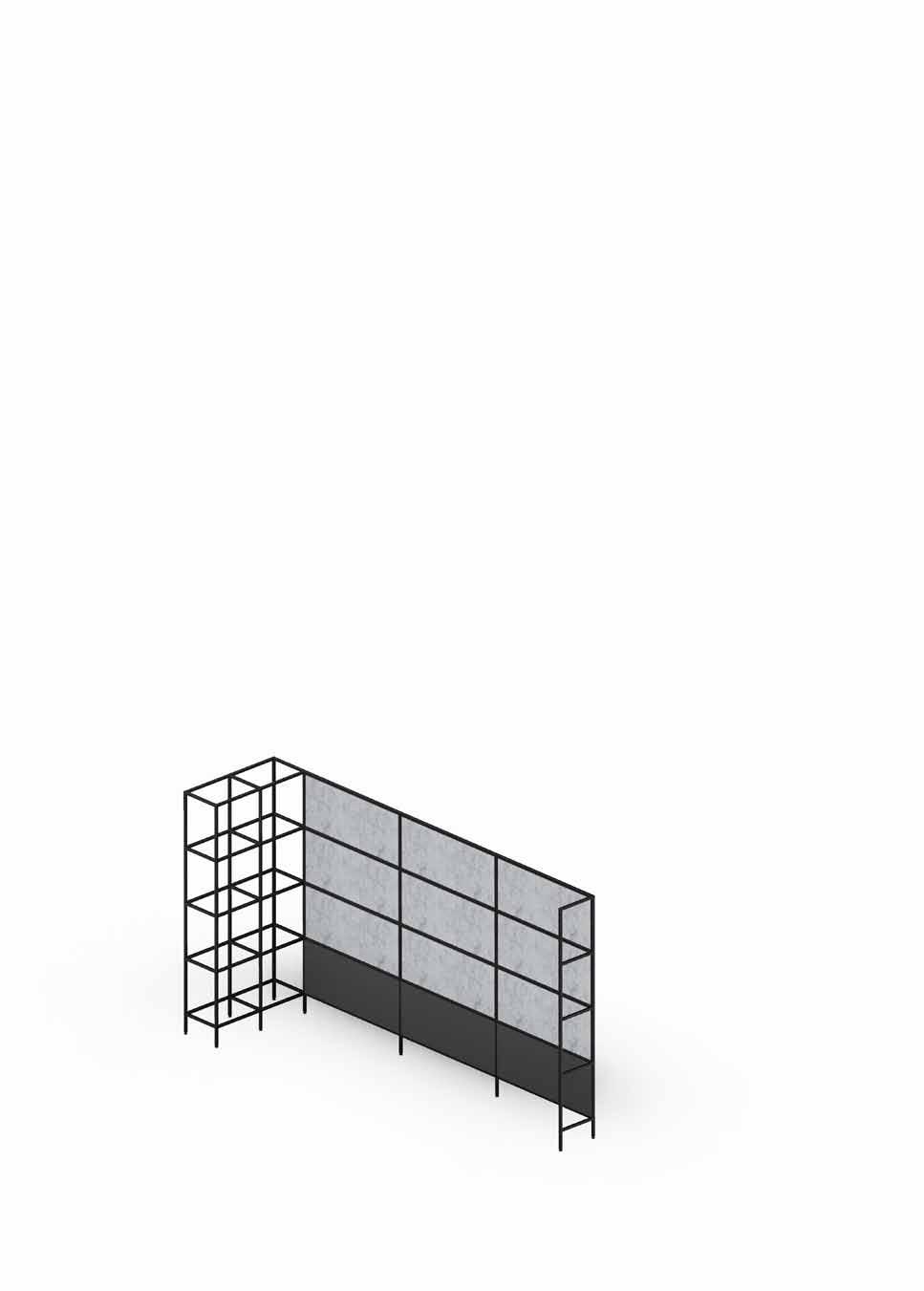
182, 232, 382mm






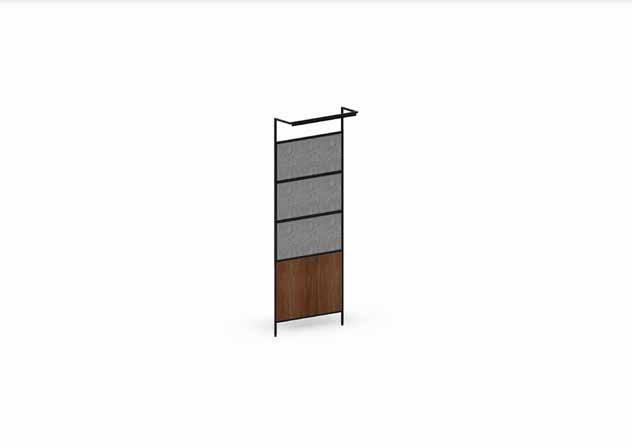
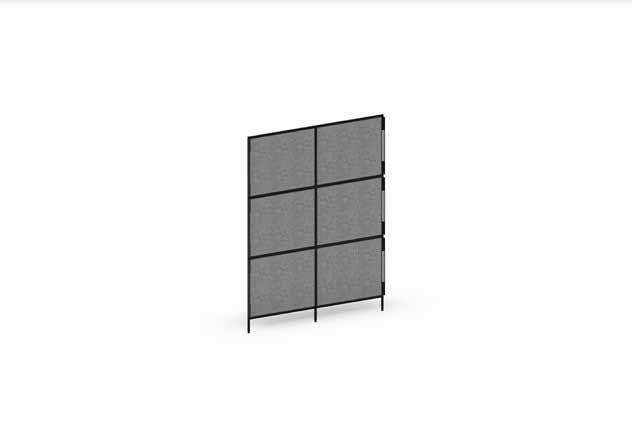

40-D
60-D 8 4 / 24mm
80-D 8 4 / 24mm


00-D 8 4 / 24mm

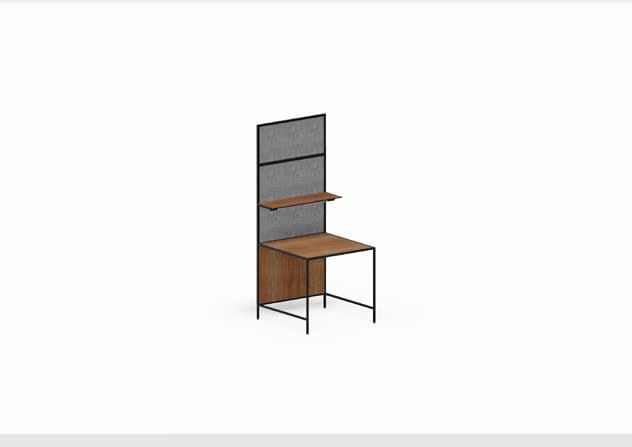

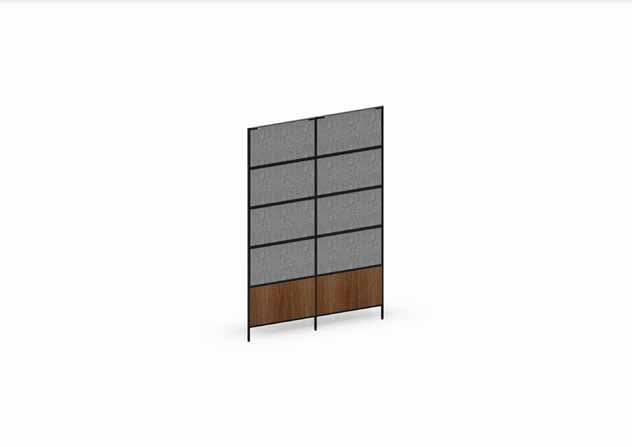
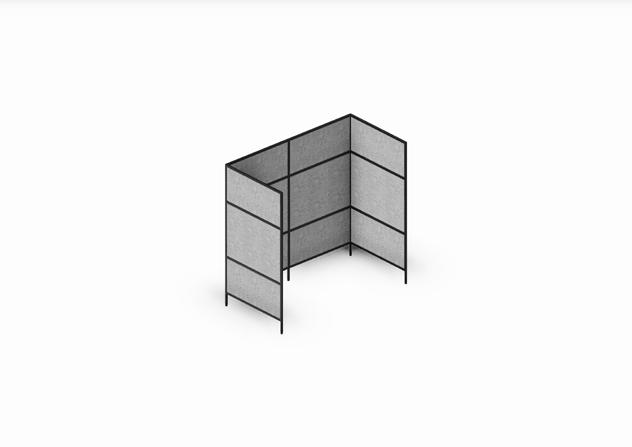
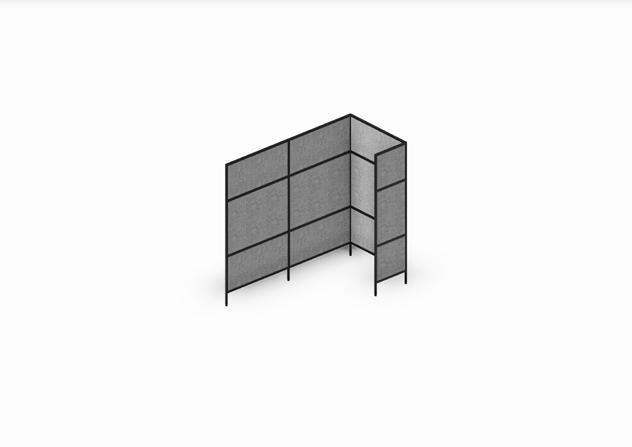
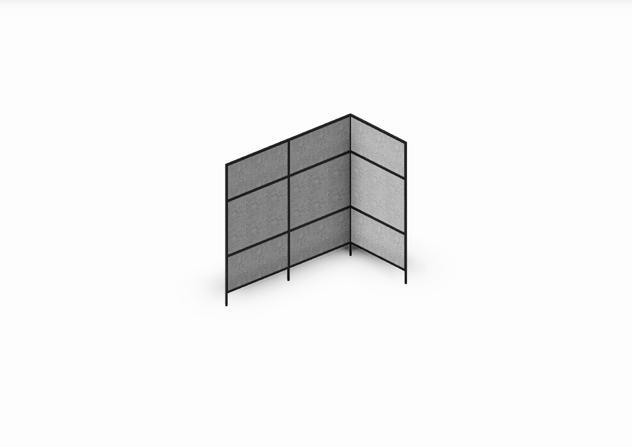

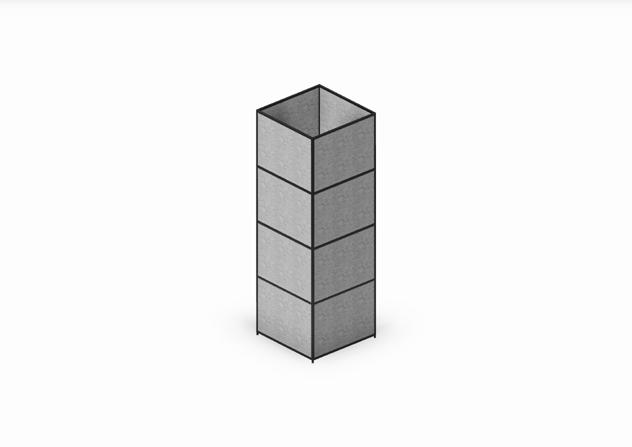
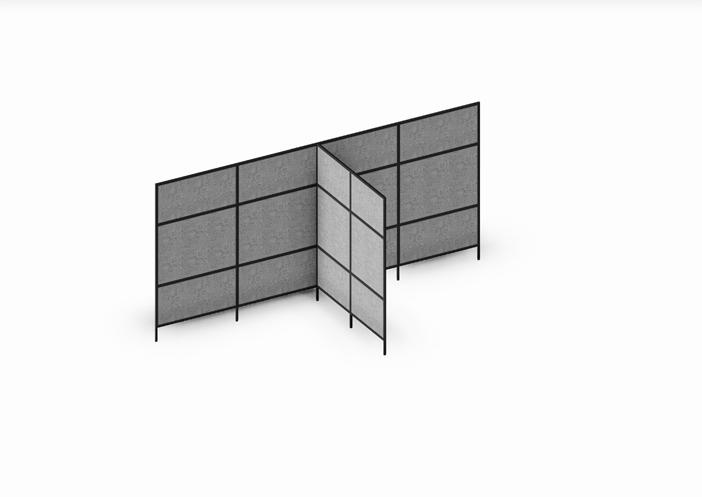
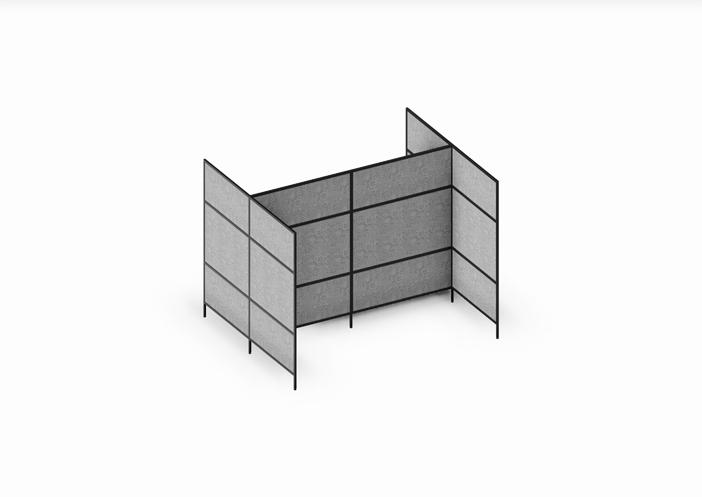
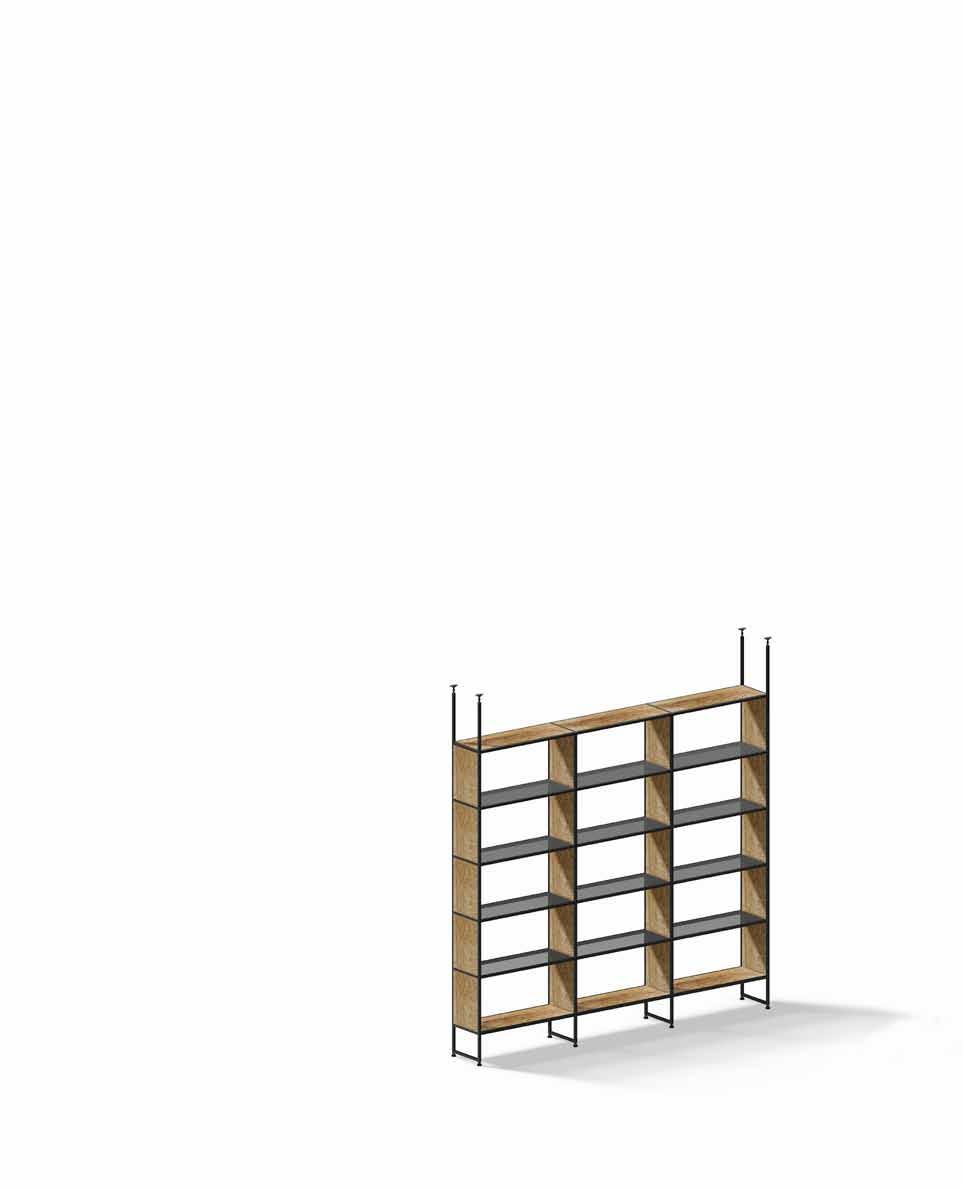
PFS30EF
Framed End Stand, with side panel e t or ri t side it top in 00mm
PFS30HE
Extension Framed Stand, with side panel in in e t or ri t side
PFS30 Room Divider
APS2-2WSS96 Wooden Shelf Fixing Set imensions 2. mm ac 2 pcs / set
Open Cabinet
P Pole Room Di ide
The attachment
APS40-35
Open Cabinet ept 400mm
Shelf Panel aminated c ip oard 2 mm t ic ness
SP
Model No. Dimensions (W) x (D) x (H)
P 4060-35 00 400 0mm
P 4080-35 00 400 0mm
P 40 00-35 000 400 0mm
SP-LED With PLD100 LED down light
Model No. Dimensions (W) x (D) x ( )
P4060 00 400 2 mm
P4080 00 400 2 mm
P40 00 000 400 2 mm P40 20 200 400 2 mm
APS-CUTY
CUBE18 Framed Tray ei t 0mm
ass or compact pane mm . aminated c ip oard 2 or mm . co stic pane 2mm .
Model
P 4060-C 00 400 0mm
P 4080-C 00 400 0mm
P 40 00-C 000 400 0mm
P 5080-C 00 00 0mm
P 50 00-C 000 00 0mm
SP-CU
CUBE18 Framed Shelf ei t mm
Model No. Dimensions (W) x (D) x ( )
P4060- D 00 400 2 mm
P4080- D 00 400 2 mm
P40 00- D 000 400 2 mm
P40 20- D 200 400 2 mm
ass or meta wire mes aminated c ip oard co stic pane
Model No. Dimensions (W) x (D) x (H)
P4060-C 00 400 mm
P4080-C 00 400 mm
P40 00-C 000 400 mm
P5080-C 00 00 mm
P50 00-C 000 00 mm
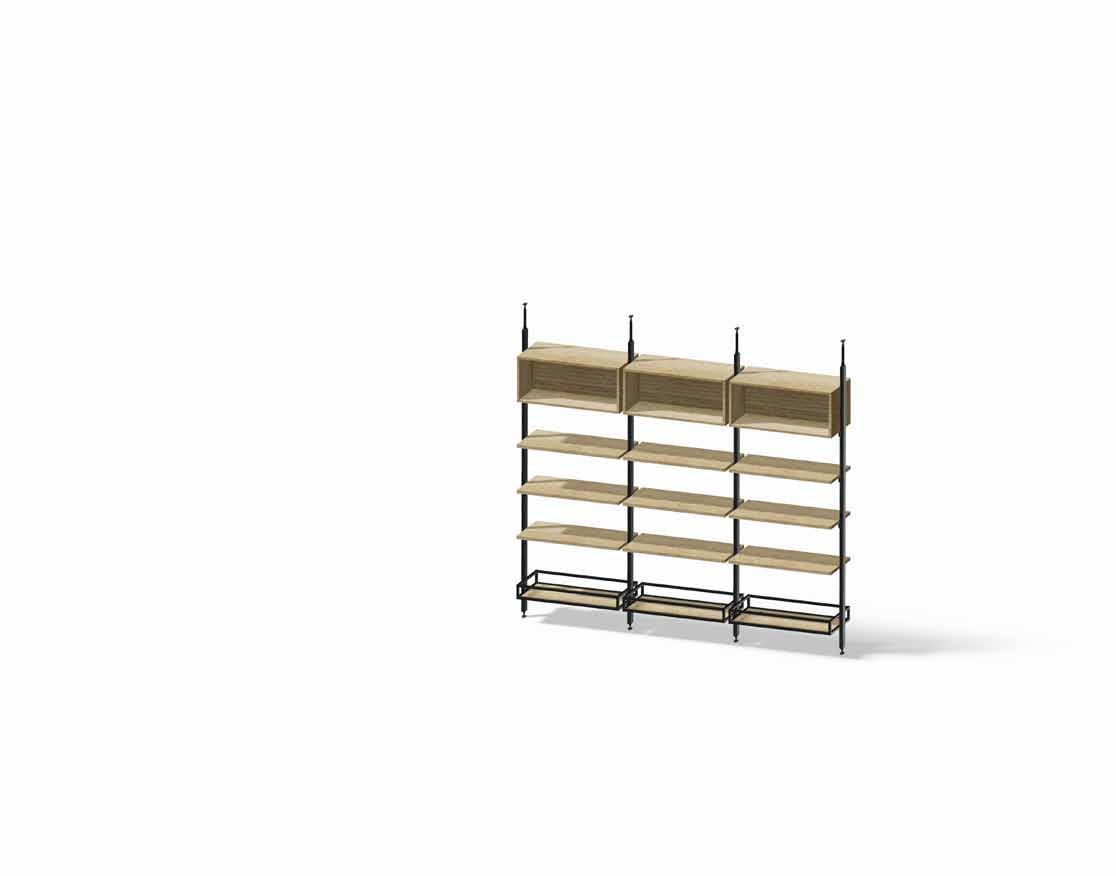
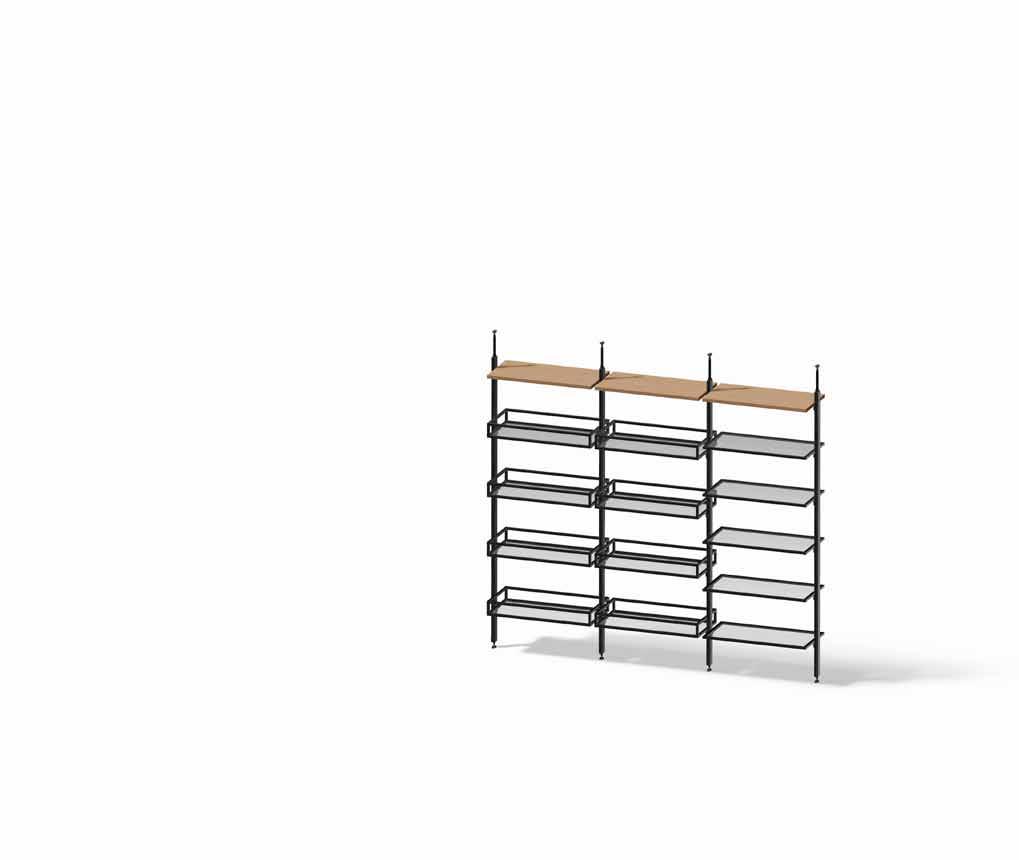


www.4wspace.com/roomdivider