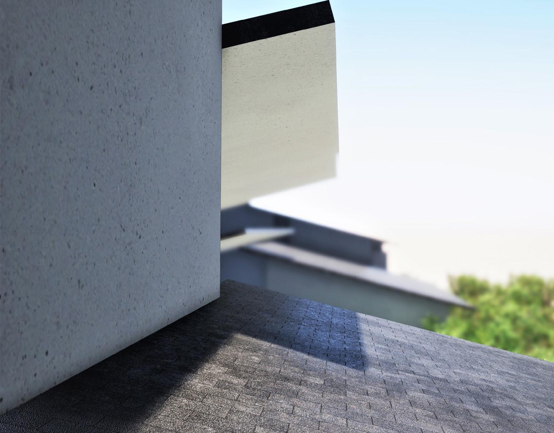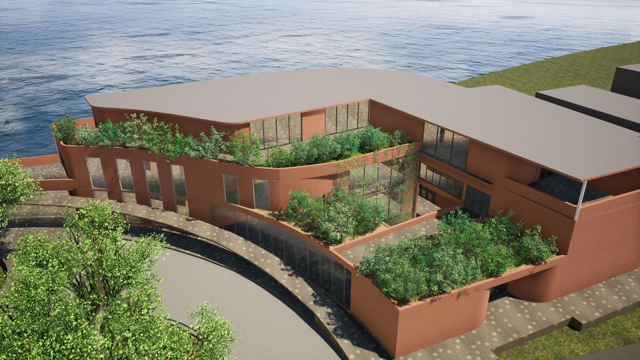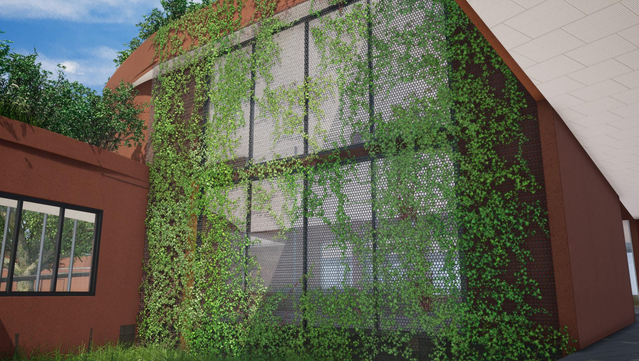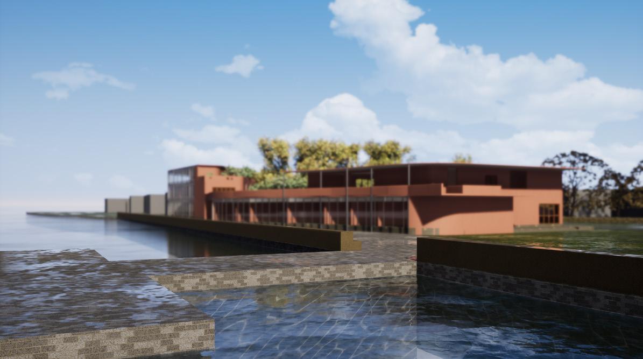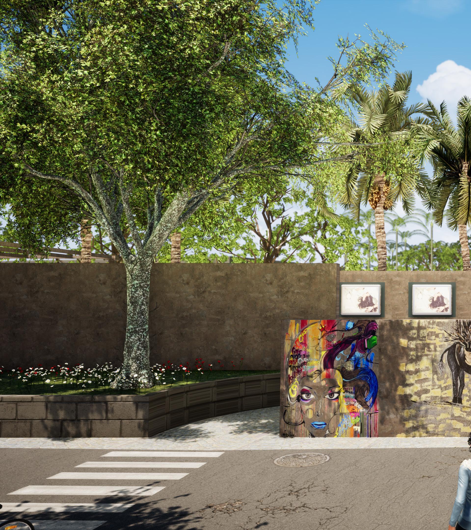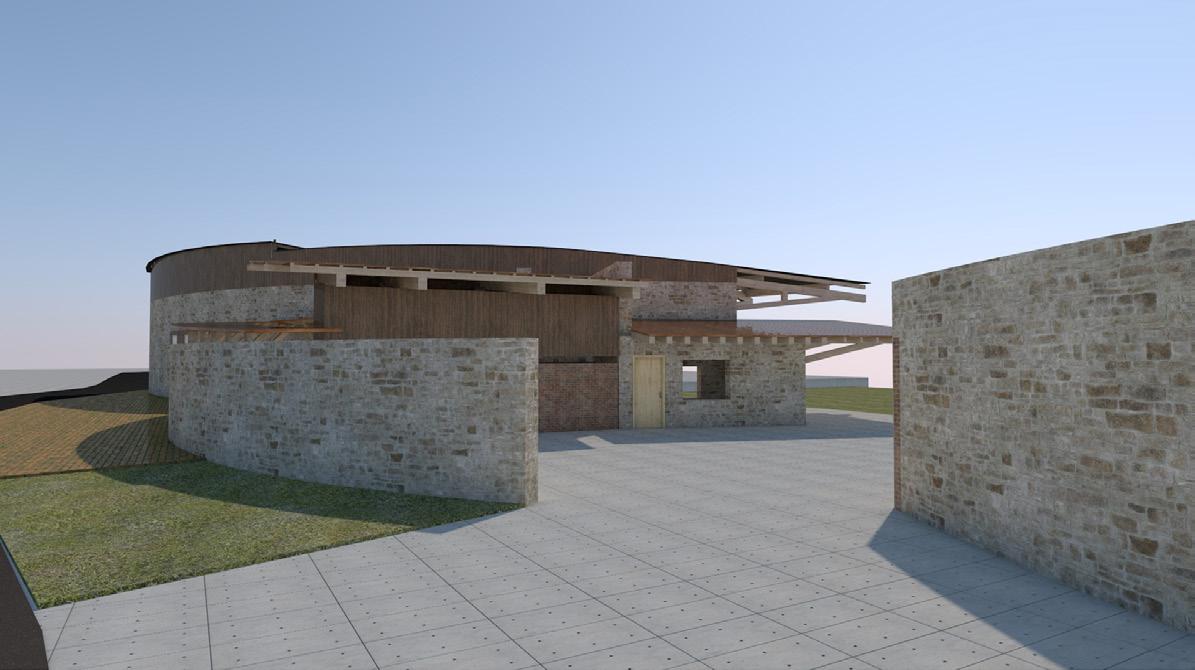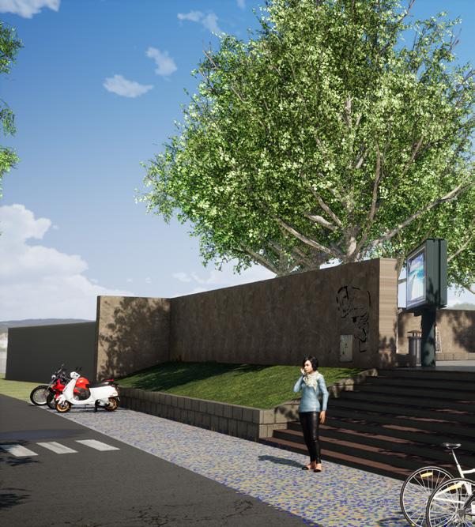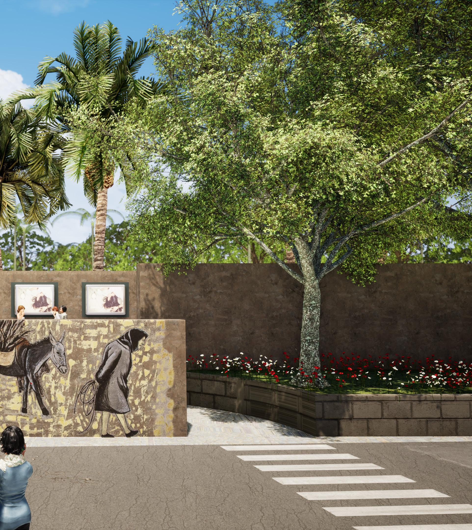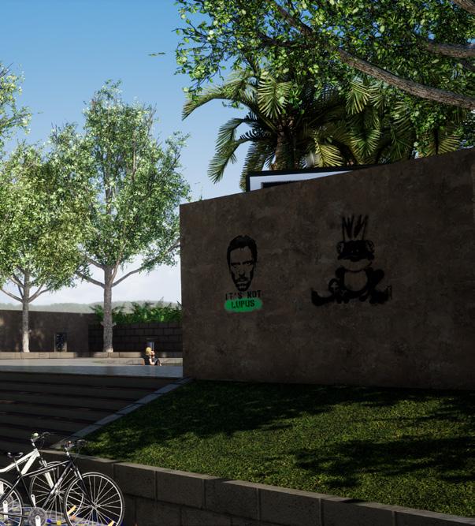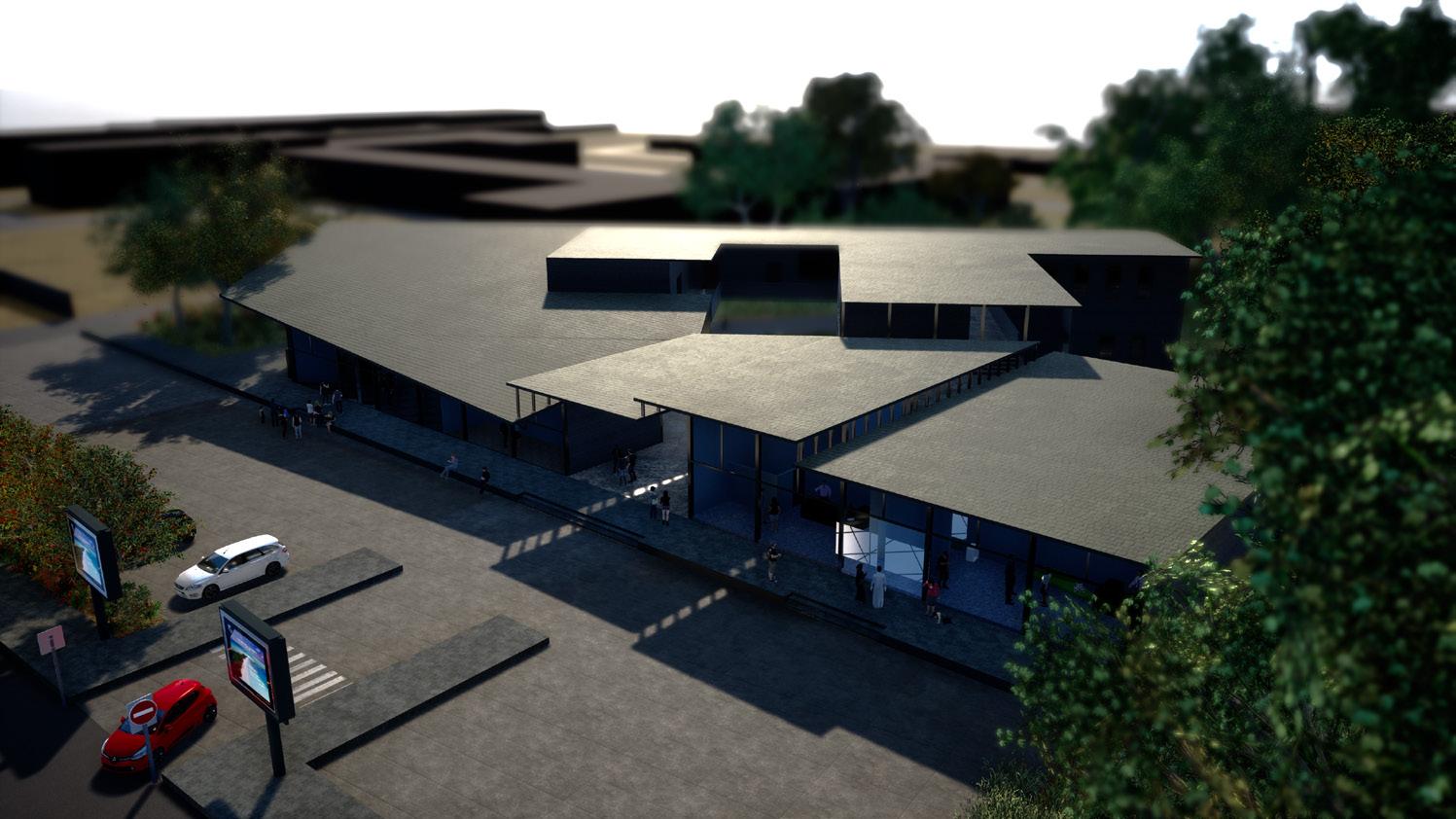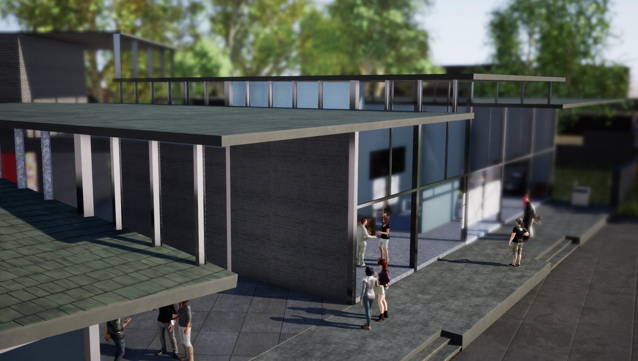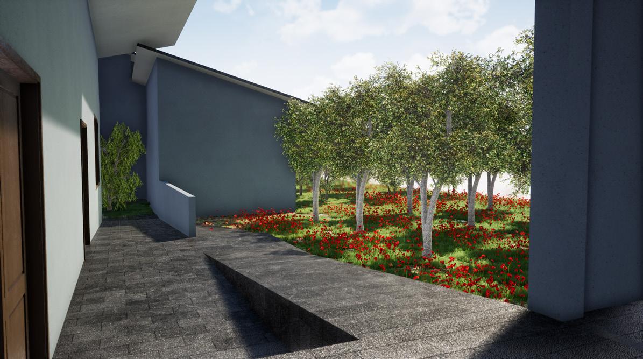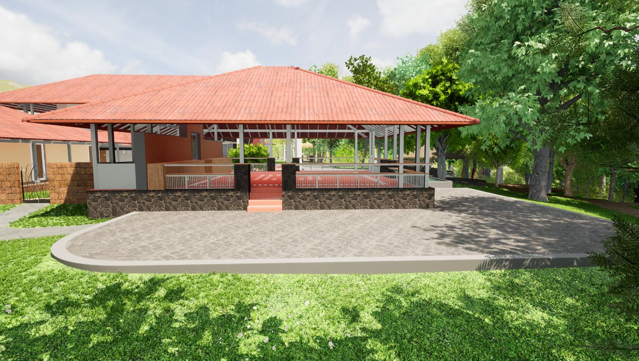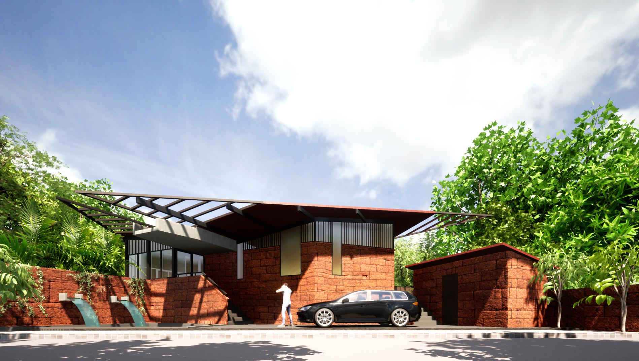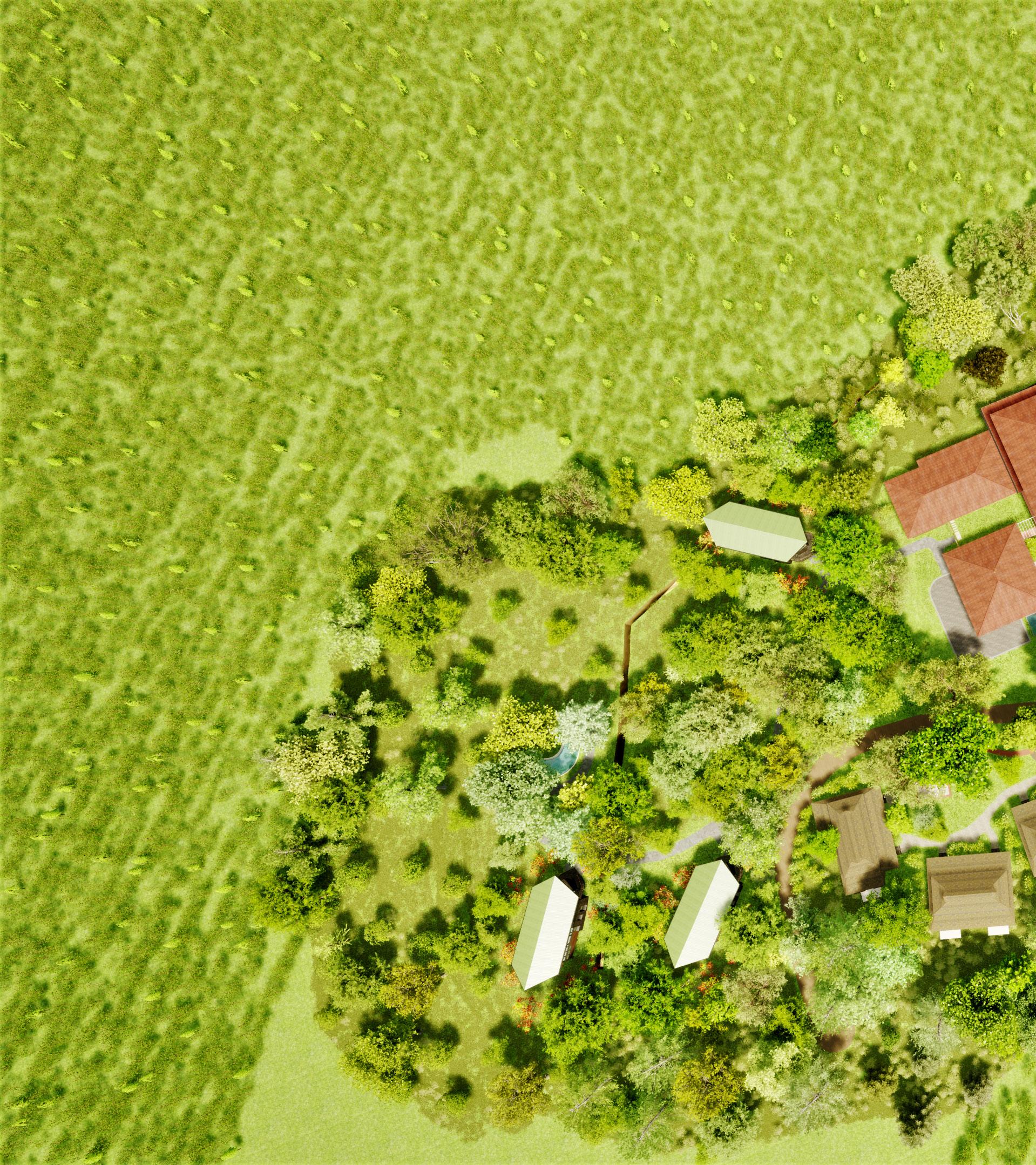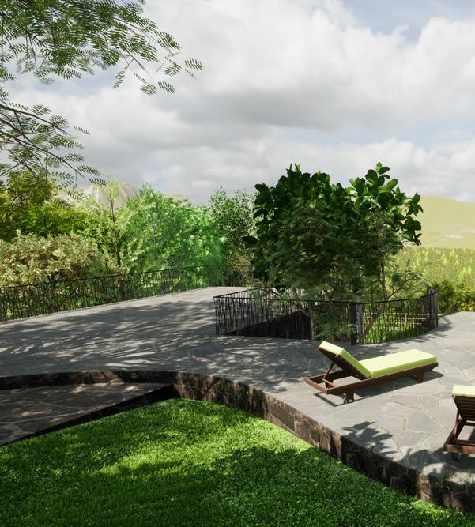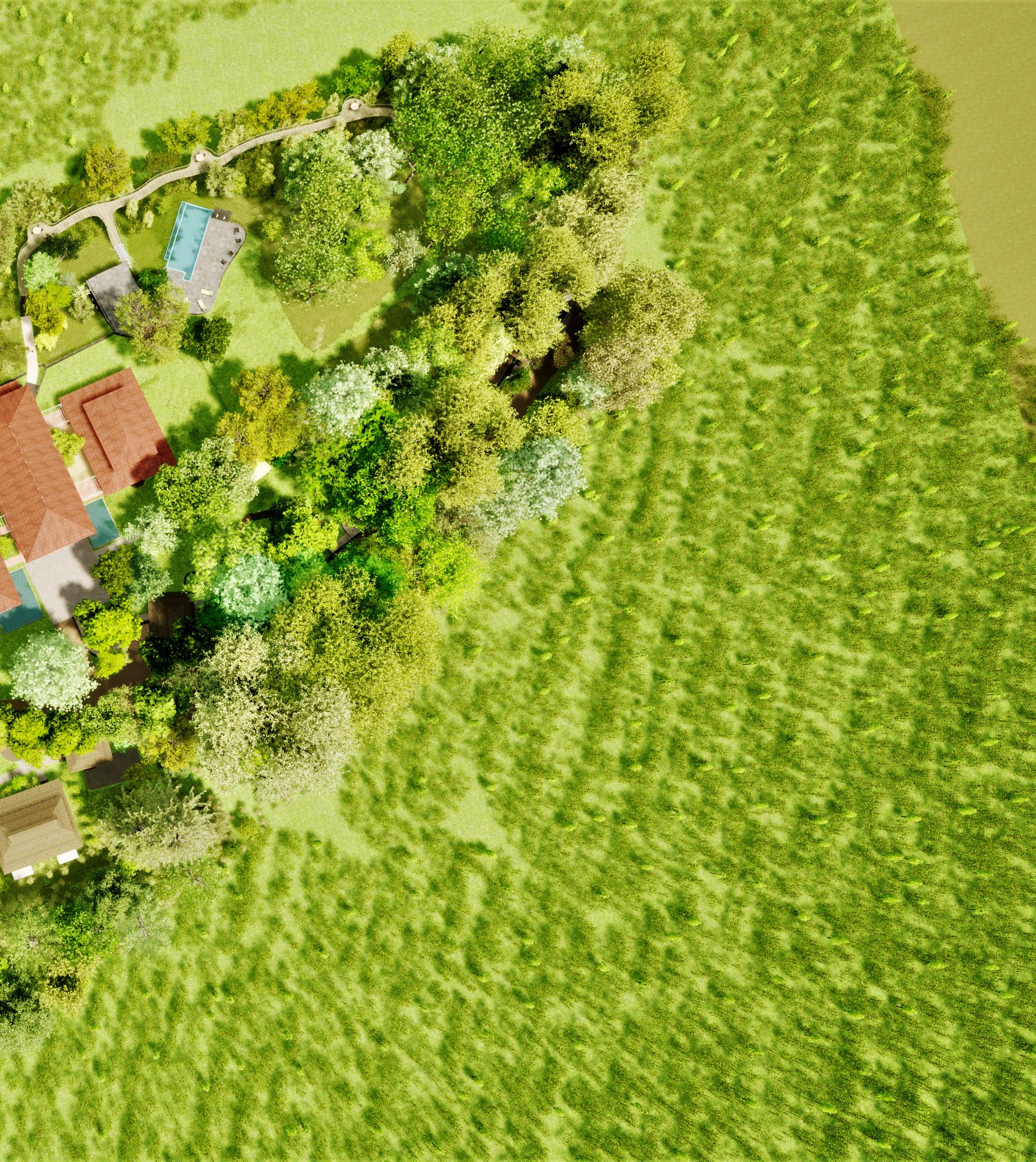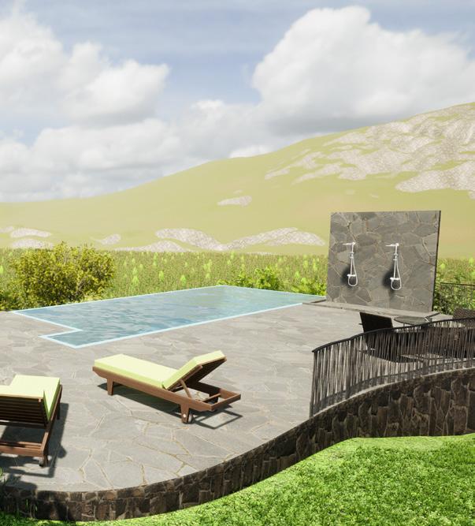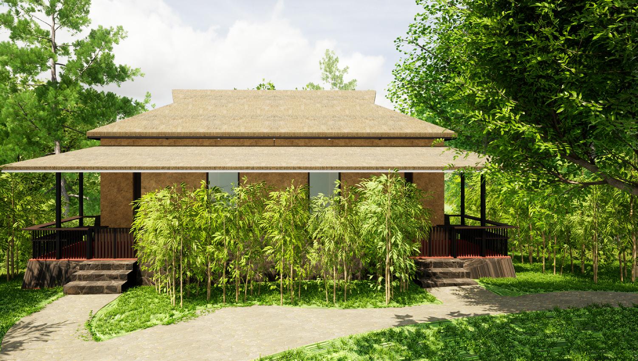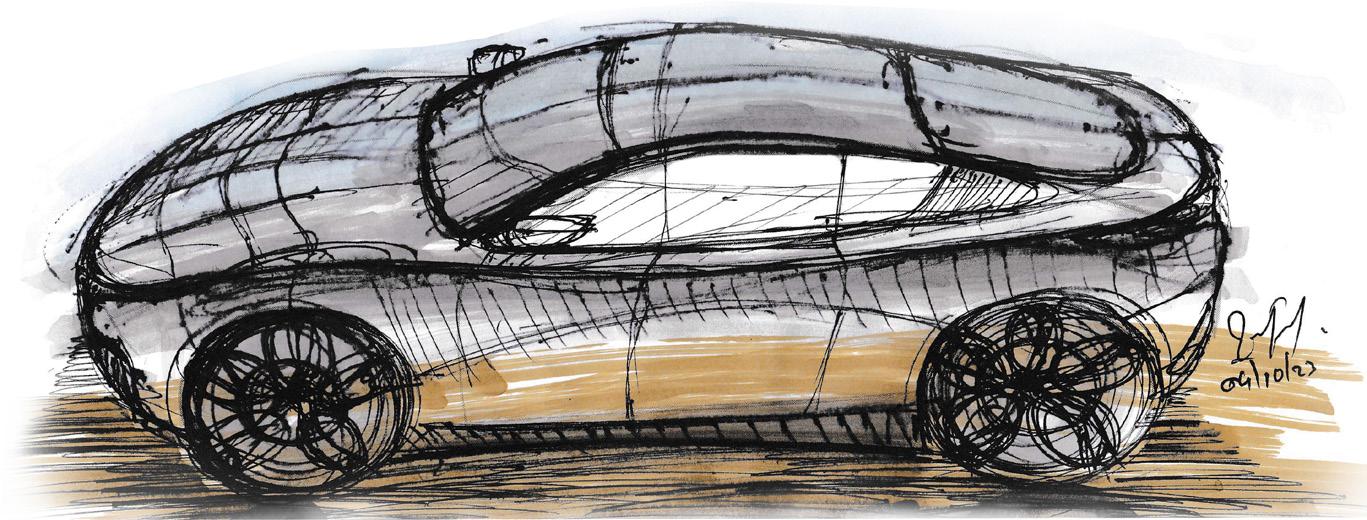LALIT INDAPURE
PORTFOLIO
DESIGN | ARCHITECTURE











Hello! I am Lalit Indapure, an experienced architect, looking to pursue career in automotive industry. I believe that my background in architecture equips me to bring innovative contributions to the automotive field.
More about me, I am a design enthusiast who thrives on embracing new tasks and challenges.I am always eager to explore design in new ways and constantly seek out fresh mediums to execute my ideas. At every stage of my design journey, I’ve strived to learn and improve, pushing me to always deliver my best work.
Words best defining my personalityOptimistic, Charismatic,Team Player, Trustworthy.

LALIT NAVNATH INDAPURE

16 March 2000

91+ 702 801 6062

work.lalitindapure@gmail.com

Solapur, Maharashtra, India

English, Hindi, Marathi, Telgu

indapurelalit.wixsite.com/aboutme

2018 -2023 (B.Arch)
Kamla Raheja Vidyanidhi Institute for Architecture and Environmental Studies (KRVIA),Mumbai.
2016 - 2018
Intermediate College
Sri Chaitanya Junior College,Hyderabad.
2004 - 2016
Pre-School & Schooling
Little Flower Convent High School,Solapur.

Petrolhead - Sketching - Fitness - Movies - Sports
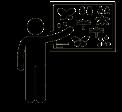

Softwares






Other

Autocad Photoshop Archicad Blender

Indesign
Illustrator
Twinmotion
Microsoft Office

Sketchup

Rhinoceros

V-Ray

VSDC Video Editor
Leadership & Team Mangaement
Project Management
Communication Skills
Photography
Hand Drafting
3D Softwares
Successfully managed various architectural projects, overseeing the development of large-scale resorts collaboratively.
Demonstrated leadership capabilities while spearheading different projects in a professional setting.
Proficient in efficiently managing multiple projects concurrently, ensuring adherence to timelines.
Experienced in effectively engaging with diverse project stakeholders, including clients, site teams, seniors, contractors, and vendors.

Solapur District Ranked No.1 (DTE - NATA, Architecture entrance exam)
Miscellaneous





This showcases my journey learning Blender 3D software through Berk Kaplan’s 3D course. I have acquired fundamental skills, empowering me to translate my ideas into 3D models. The software’s polygonal modeling approach offers flexibility, allowing me to design and visualize the final render simultaneously.
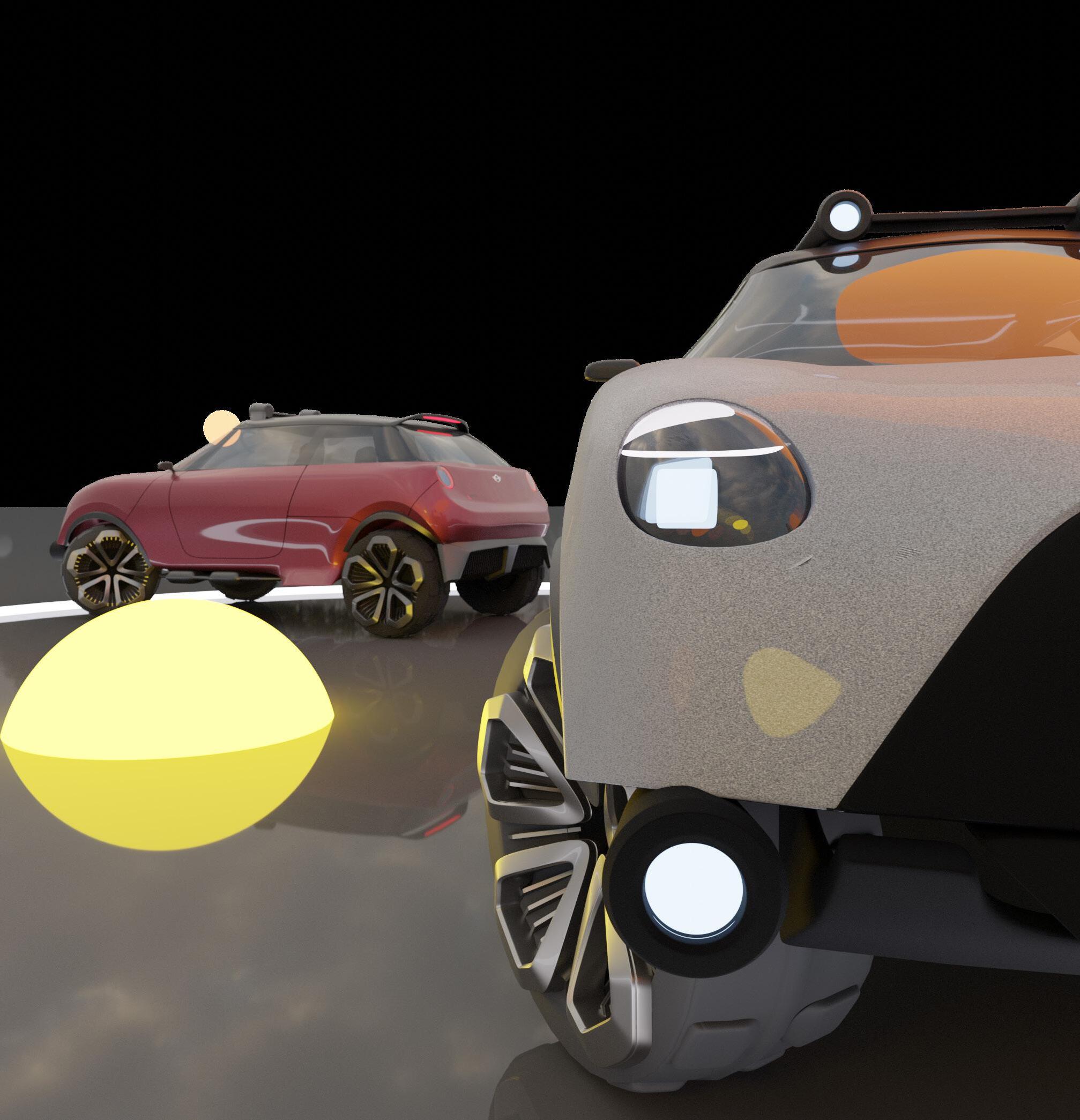

The initial exercise introduced me to surfacing techniques using blueprints. Utilizing the blueprints of the BMW Z4, I crafted this surface model.
the Mini

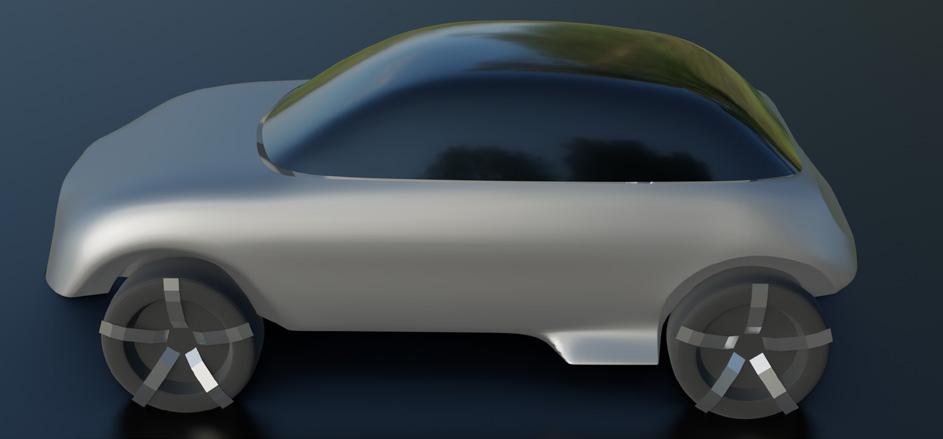
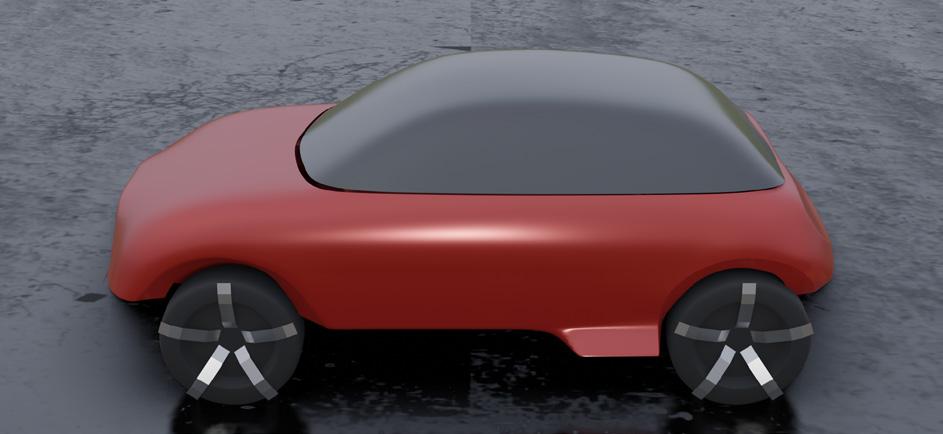

For the rims, I sketched and designed the vehicle’s rims, swiftly translating the concept into a Blender model
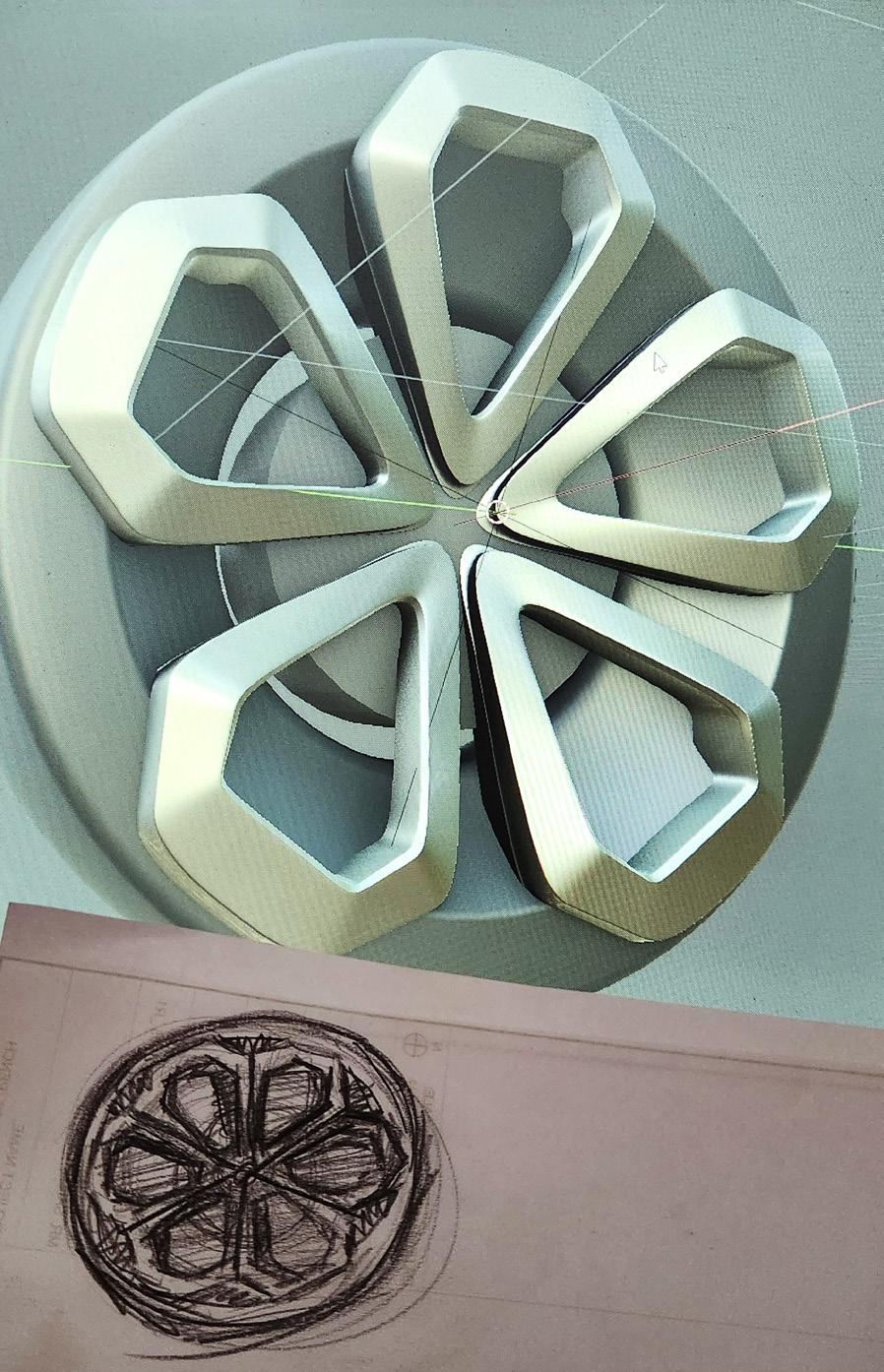

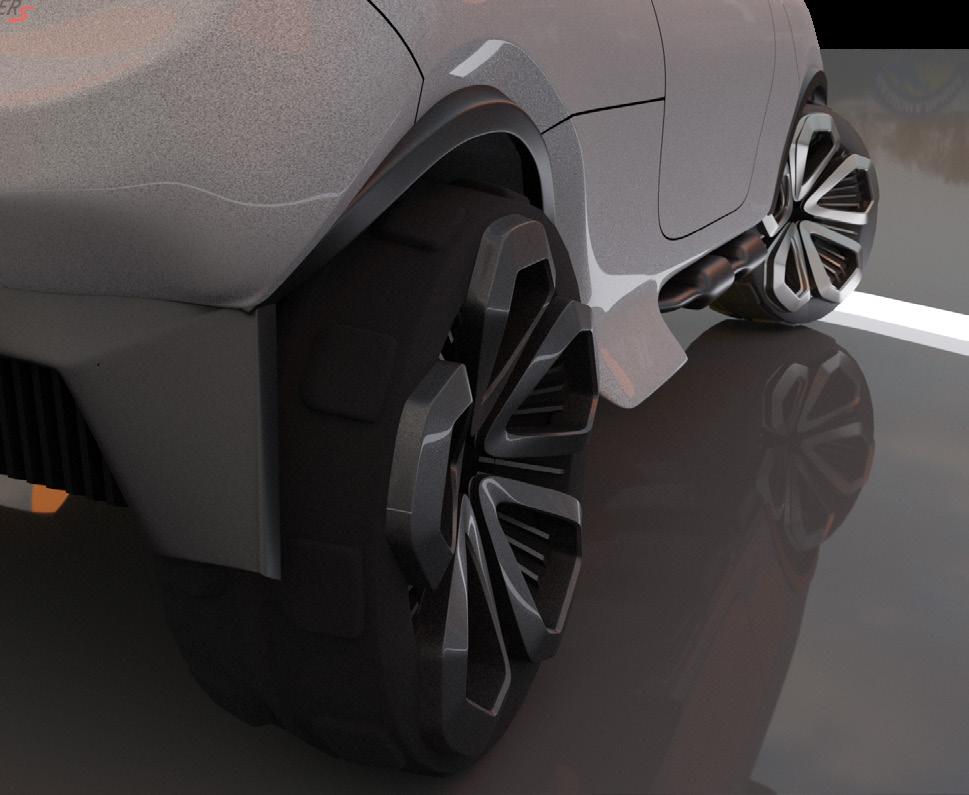 The image above demonstrates the polygonal modeling technique utilized in Blender.
Process models for
Cooper
Top view of the final model
The image above demonstrates the polygonal modeling technique utilized in Blender.
Process models for
Cooper
Top view of the final model



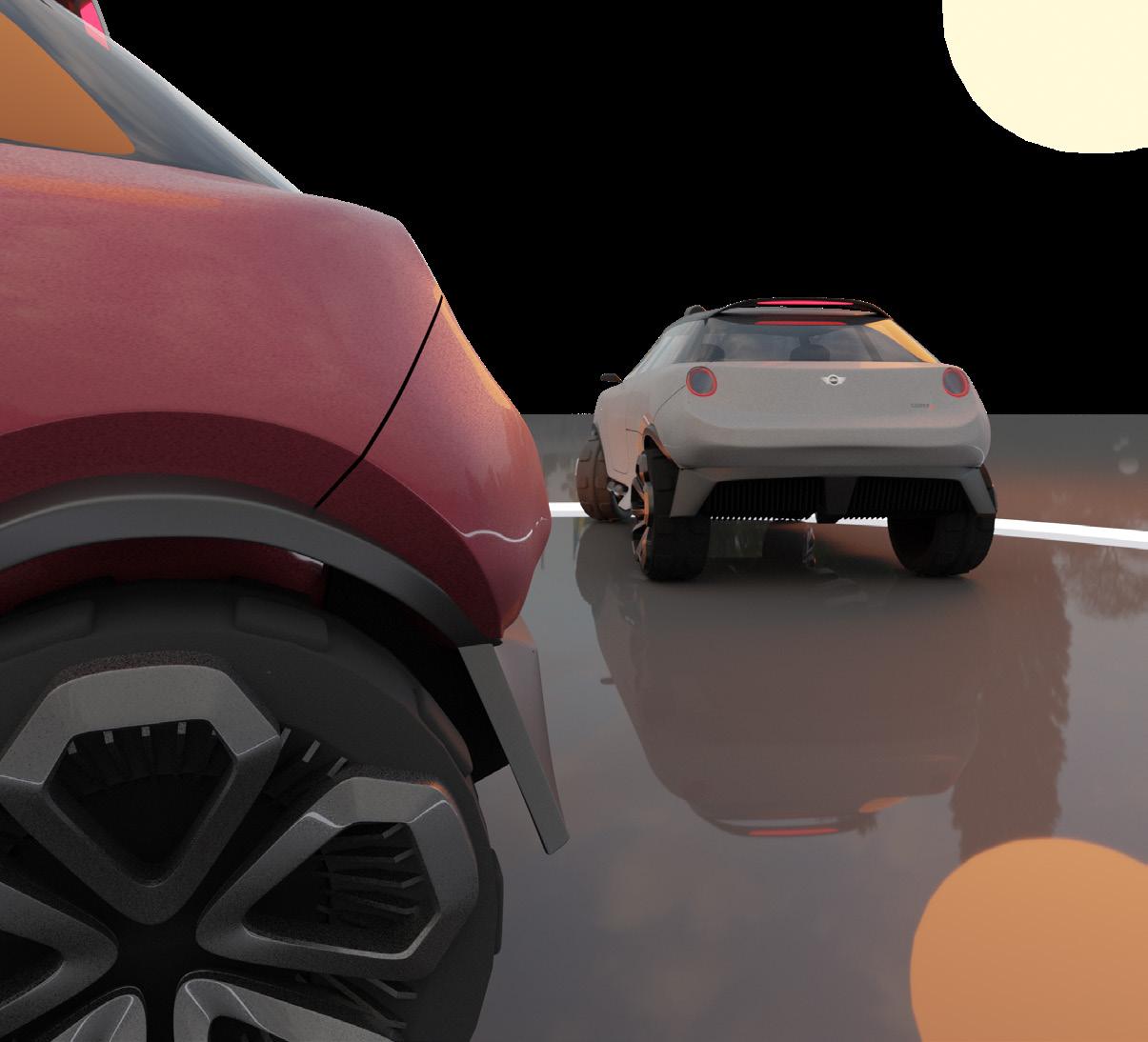
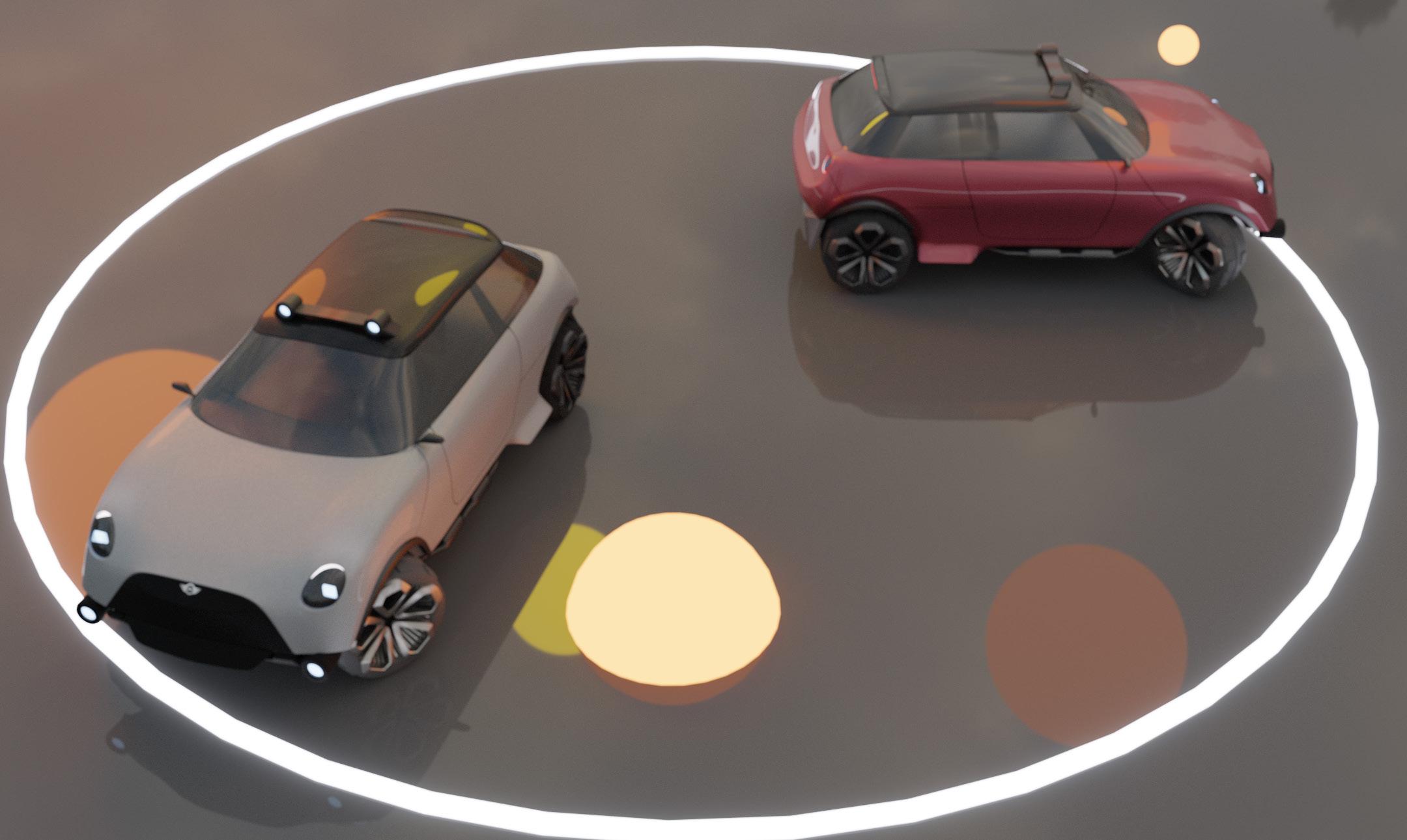 Sketches by Berk Kaplan which were used to make the 3D model
FINAL renders taken from Blenders
Sketches by Berk Kaplan which were used to make the 3D model
FINAL renders taken from Blenders
The final year architectural thesis was based on the study of how architecture can enable/enhance human mobility. The objective is to explore instances of large-scale human mobility and analyze how dynamic, mobile architecture can optimize and augment human mobility, all while prioritizing essential factors such as sustenance, food, and shelter.



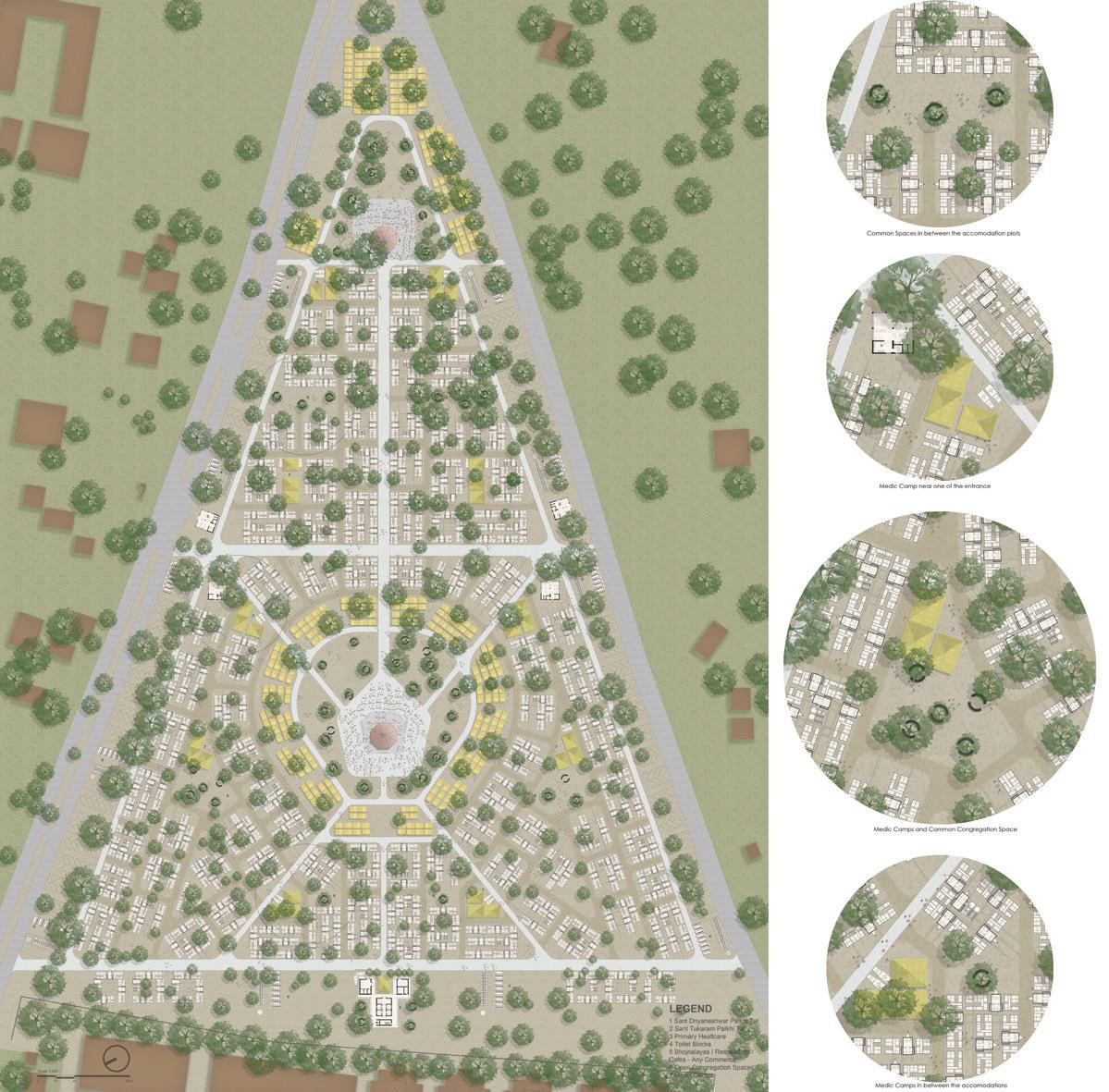
A masterplan proposal intricately outlines the site layout designated for halting purposes. These units arrive at their assigned plots and unfold to set up camp for the night.
The simple design ensures efficient and rapid assembly and disassembly of the camps The unit design features extended roofs, providing shelter for arranging beds/kitchen during overnight stays.
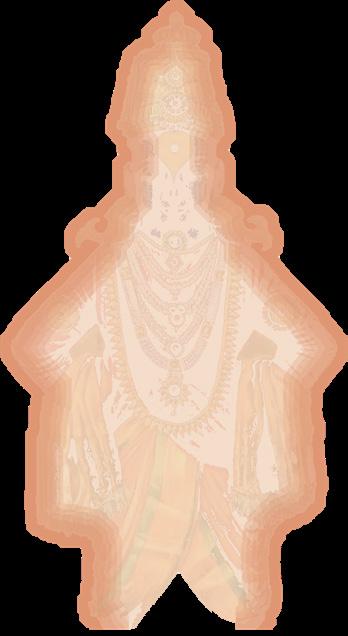
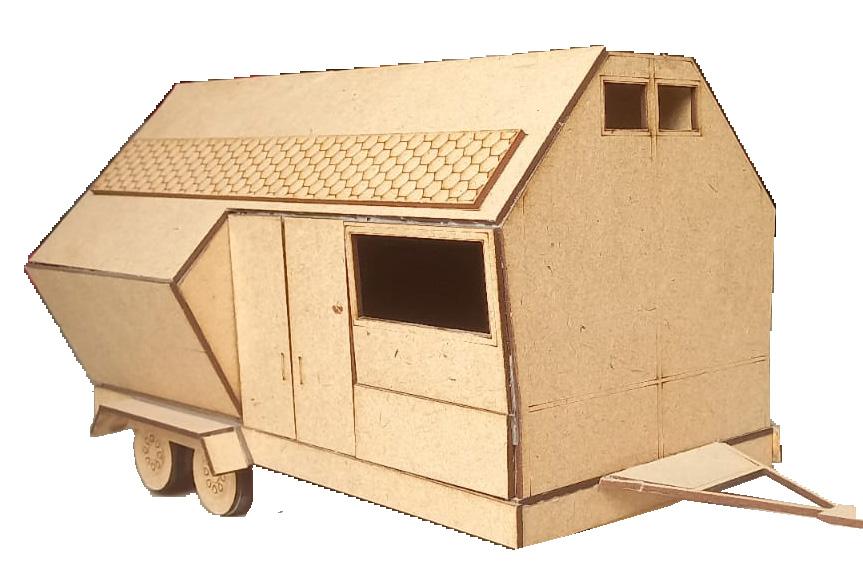

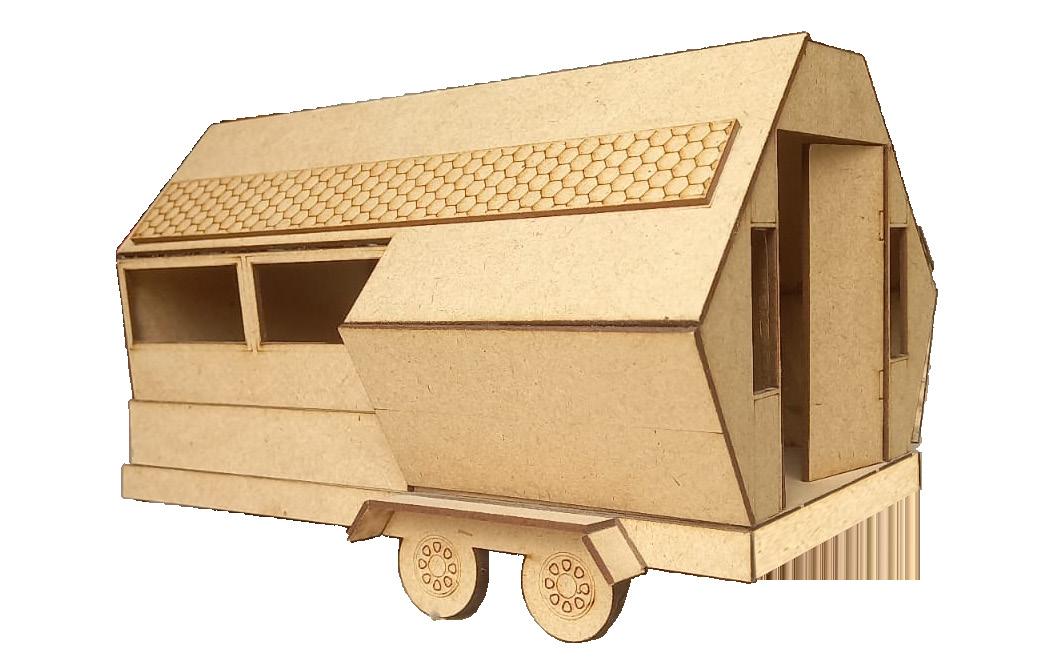 Storage spaces are allocated for essential materials required to set up the camp during halts.
Masterplanning where the units get parked and open up to set up camps
The silhouette of Lord Vitthala served as the inspiration for the design of the mobile units.
Congregation Spaces
Medical Camps
Congregation Spaces Congregation Spaces
Towed to the site, these units operate autonomously on solar-charged batteries to reach their designated plots.
The accommodation unit features a rear entrance, while the kitchen unit boasts a side entrance for convenience and functionality.
Storage spaces are allocated for essential materials required to set up the camp during halts.
Masterplanning where the units get parked and open up to set up camps
The silhouette of Lord Vitthala served as the inspiration for the design of the mobile units.
Congregation Spaces
Medical Camps
Congregation Spaces Congregation Spaces
Towed to the site, these units operate autonomously on solar-charged batteries to reach their designated plots.
The accommodation unit features a rear entrance, while the kitchen unit boasts a side entrance for convenience and functionality.
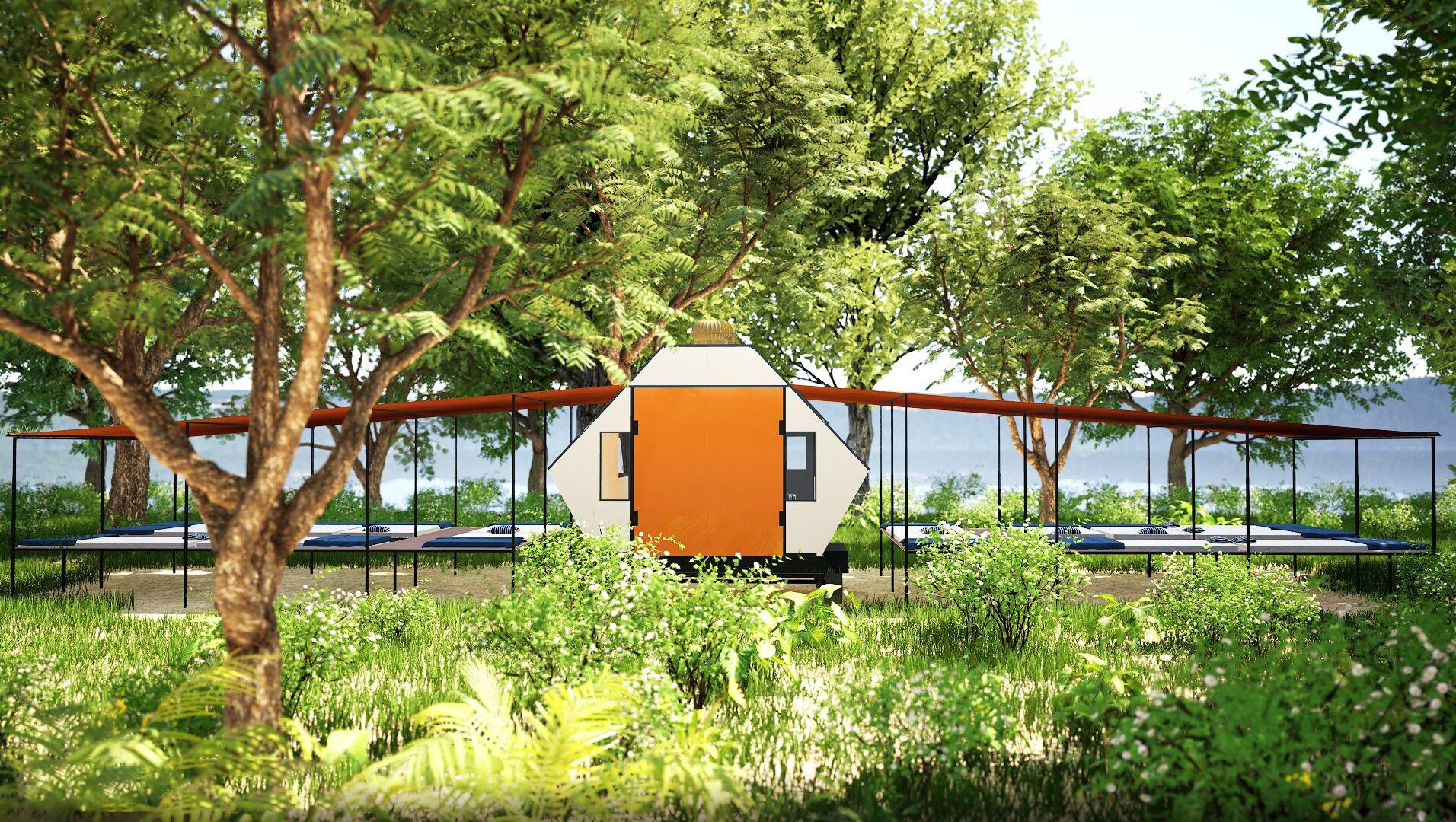
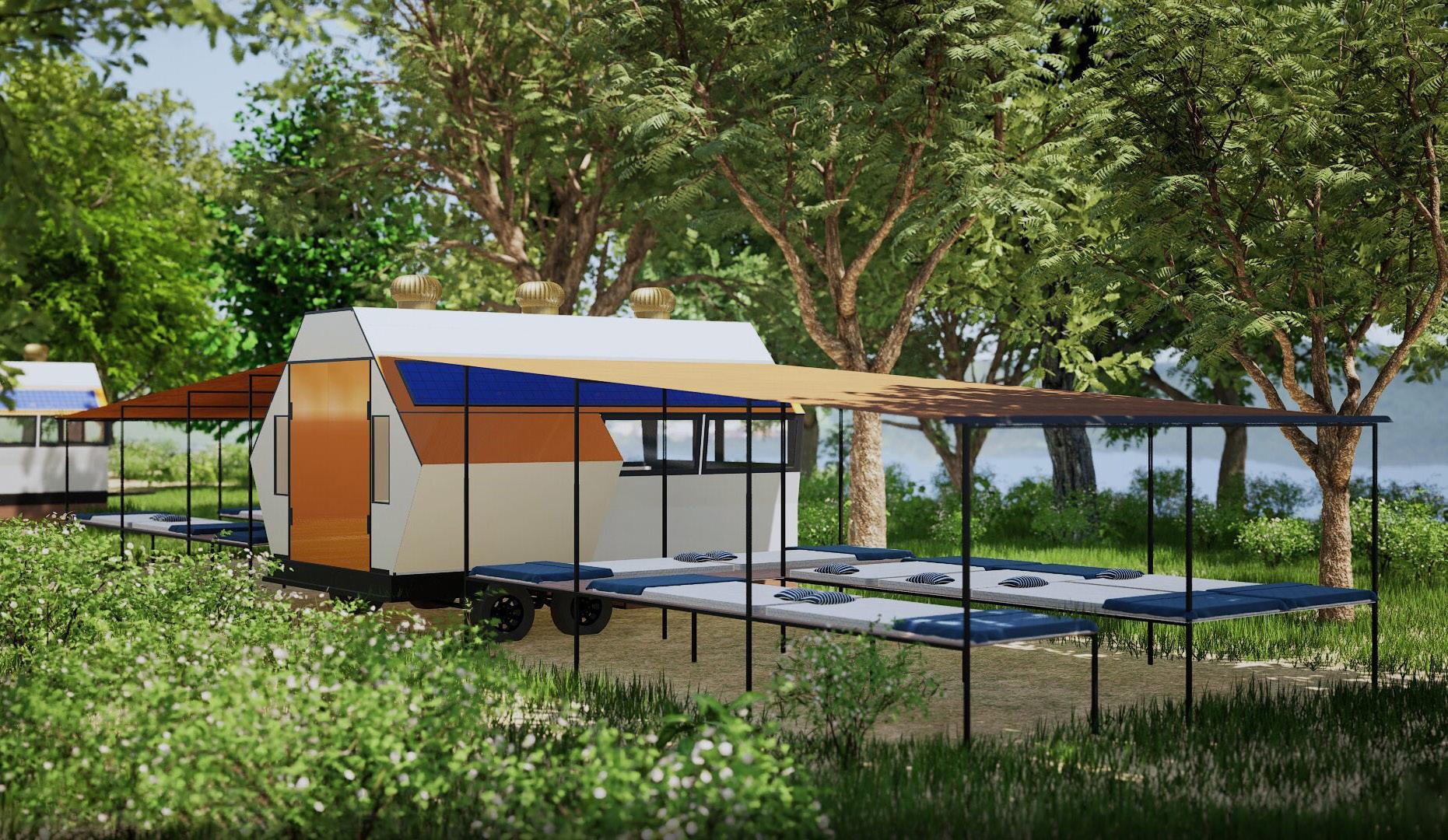
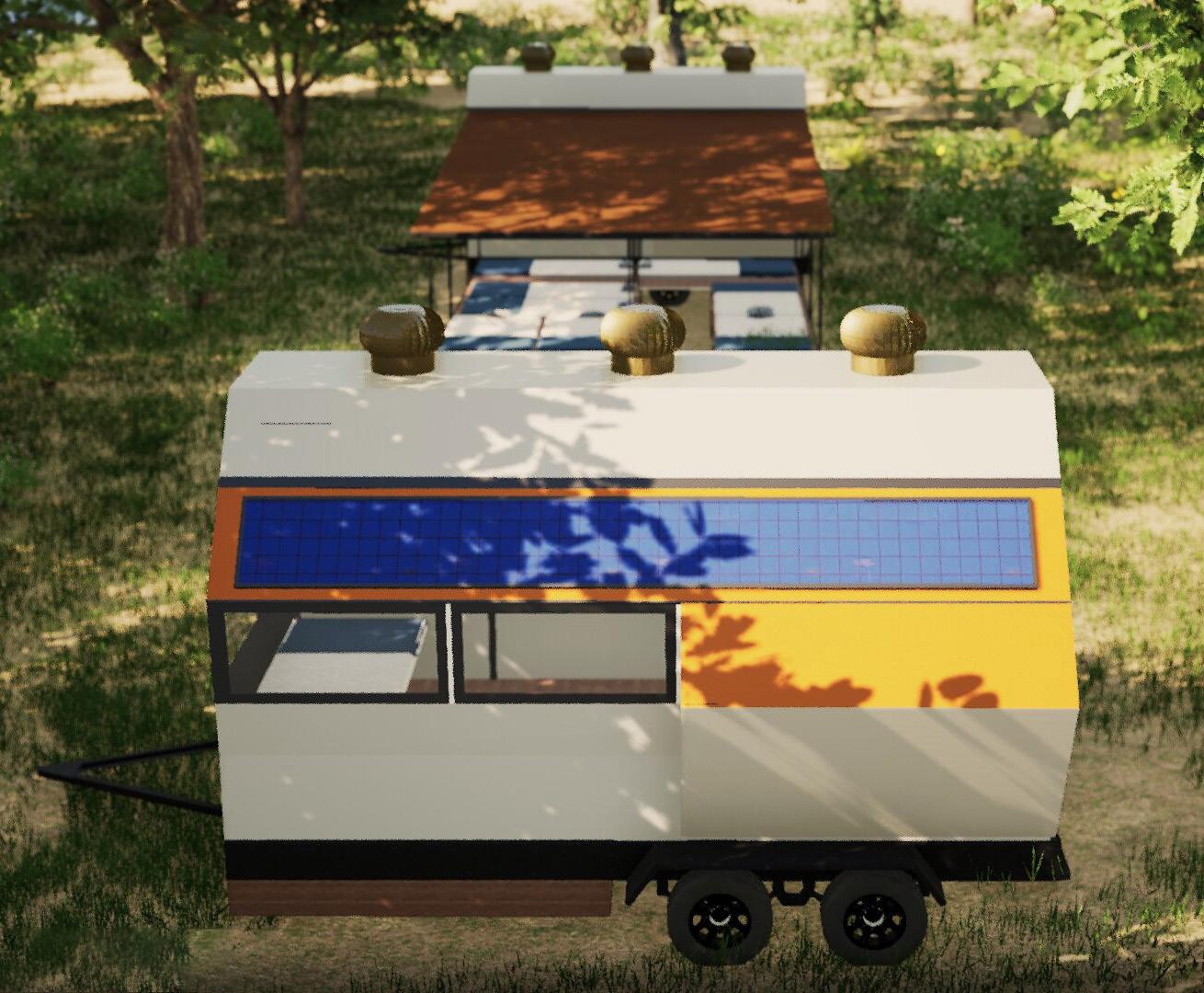

In this section, you can observe how I revisited my architectural thesis, applying the knowledge and skills I’ve acquired since graduation to enhance the final product. While maintaining the core concept, I aimed to improve the aesthetics for a more refined outcome.


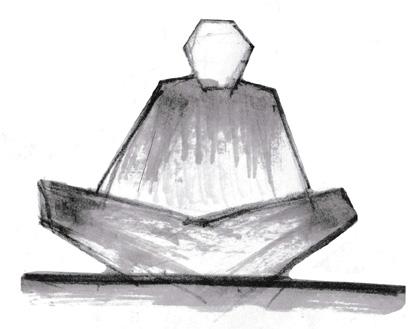
SERENE
CALM

STABLE
STRONG
In my design process, I was aiming at evoking a sense of serenity and calmness while maintaining stability and projecting strength.
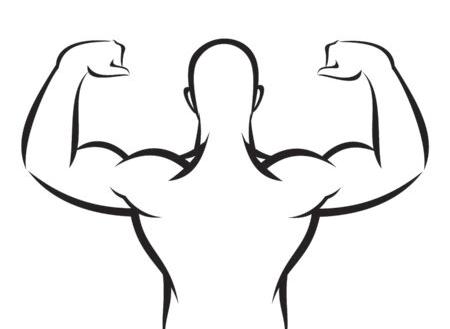
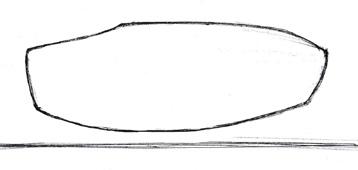


Finding forms that strike a balance between strength and stability, but also emit a sense of calmness. While capturing the essence of resilience and tranquility in one cohesive design.
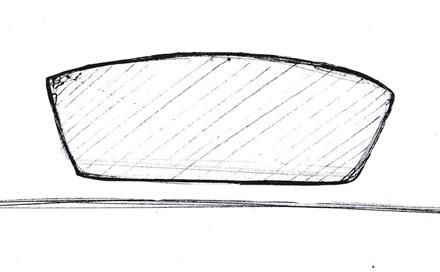

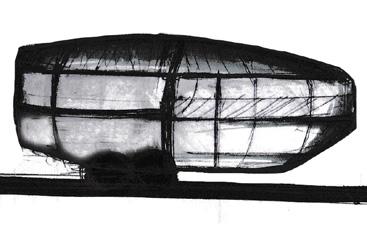

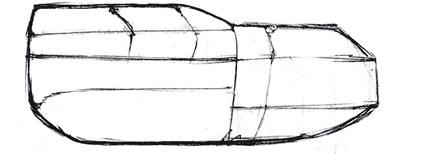

I sought a form that exuded both strength and visual gentleness, offering a commanding presence yet easy on the eyes.

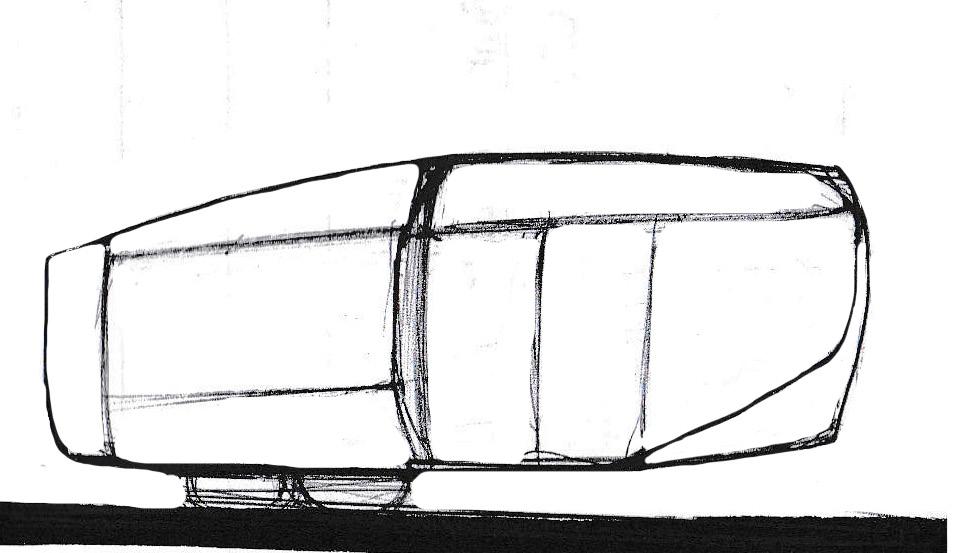
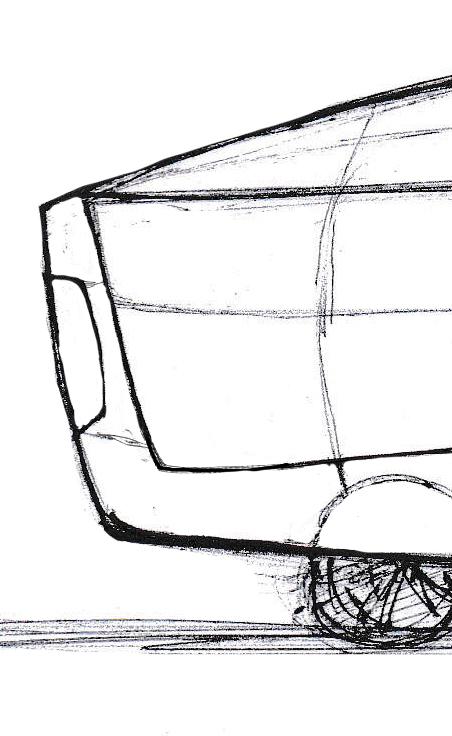

The tapered design with softly rounded corners exhibited promising potential for my concept.
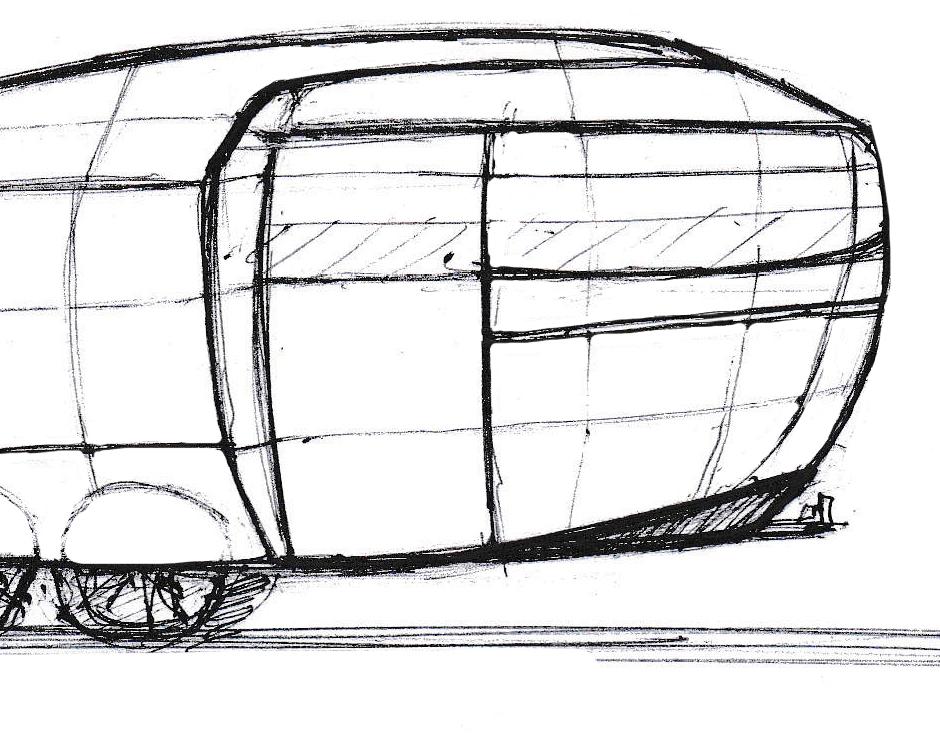
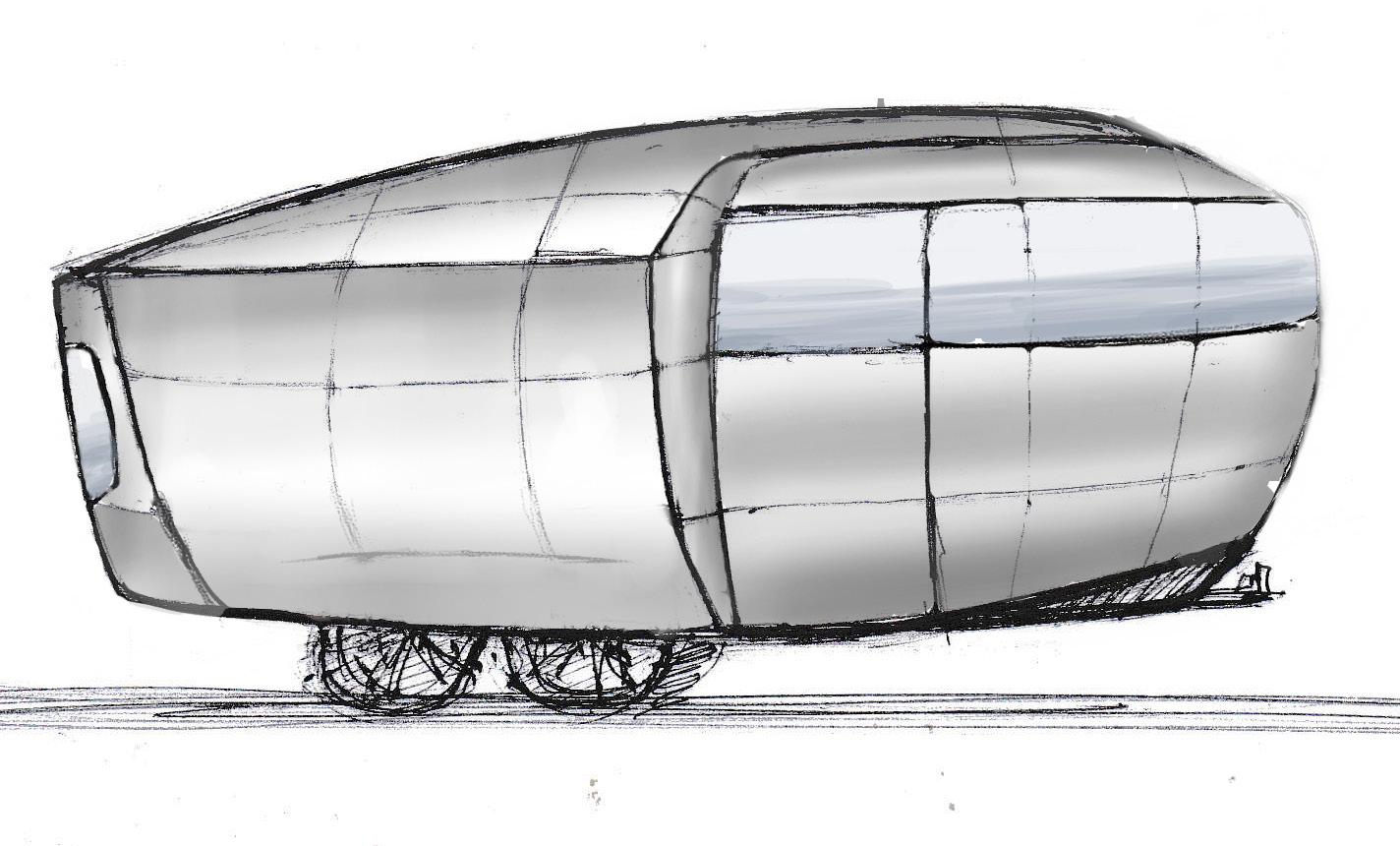
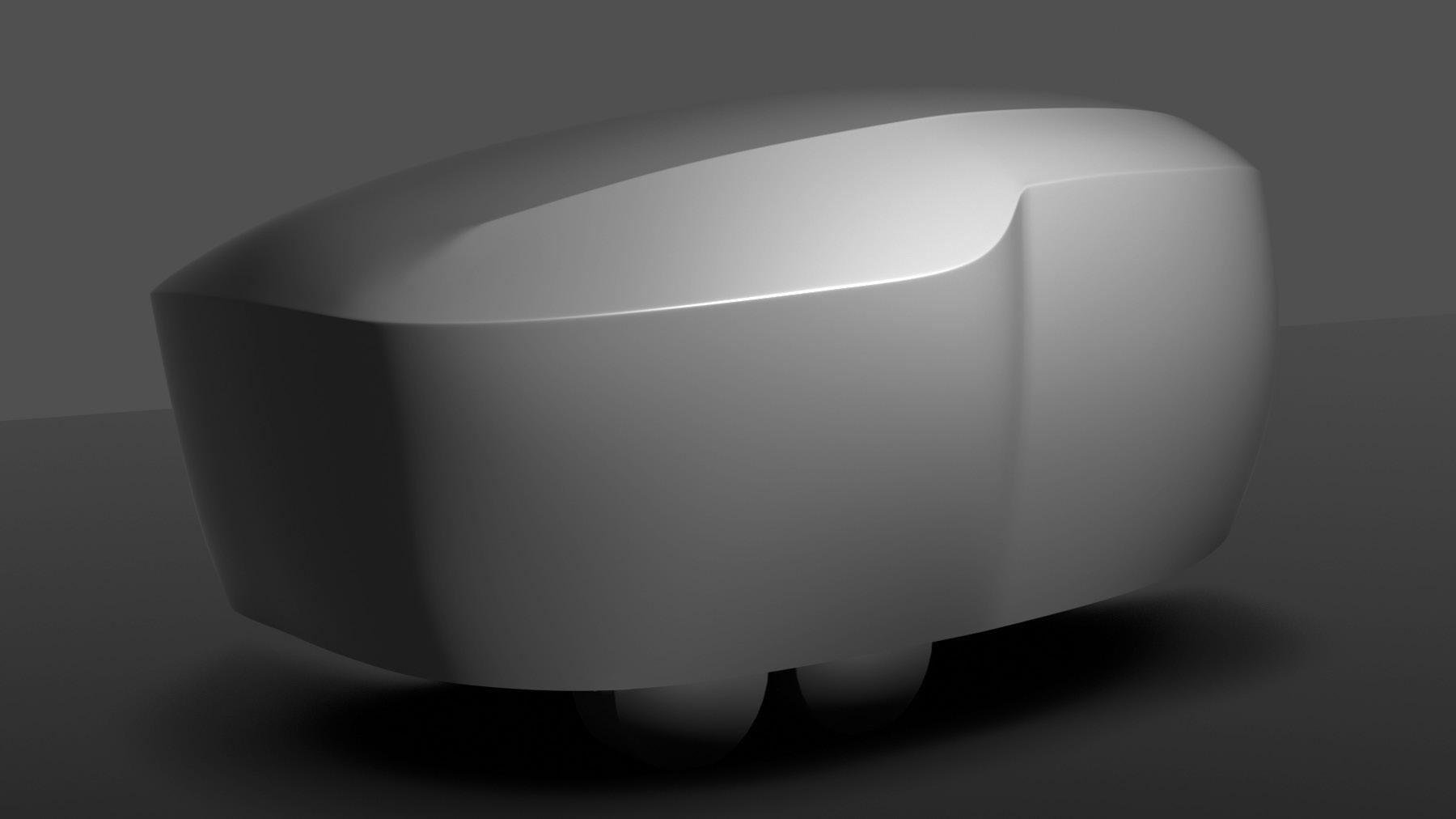

AI DEVLOPED



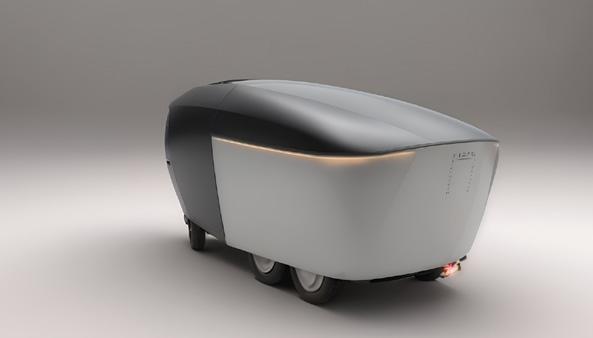
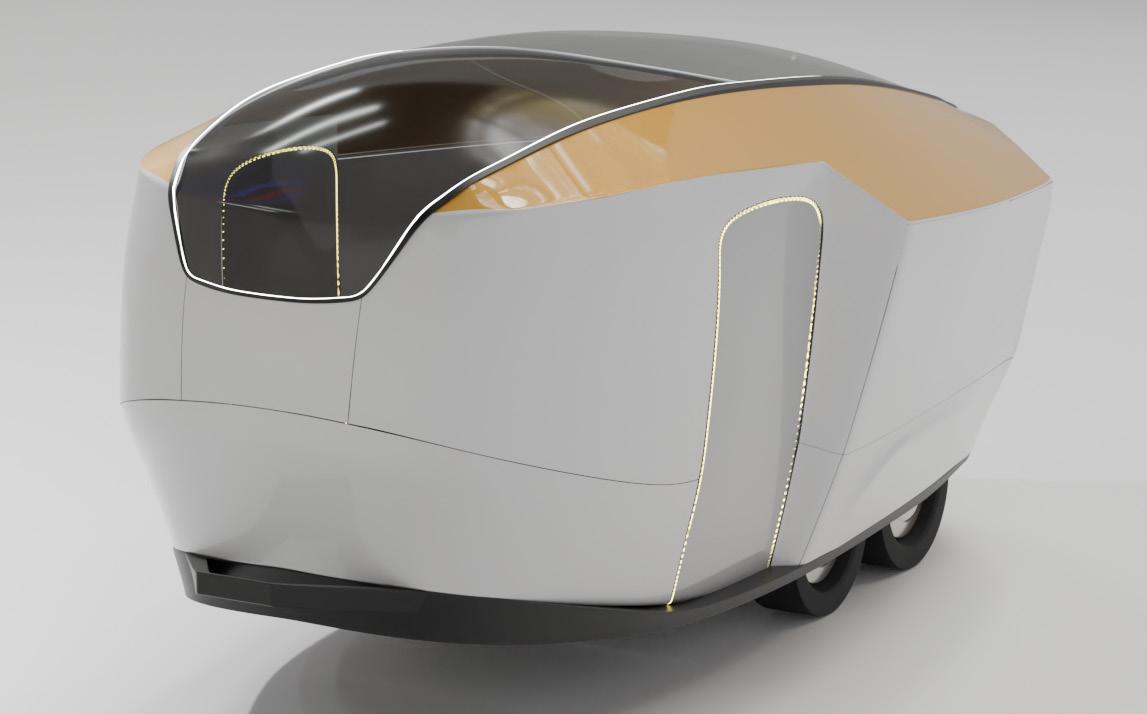
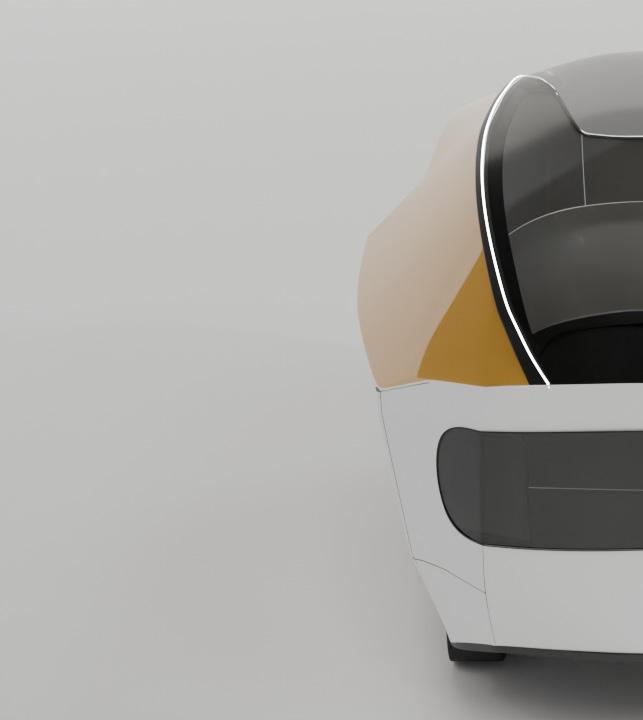

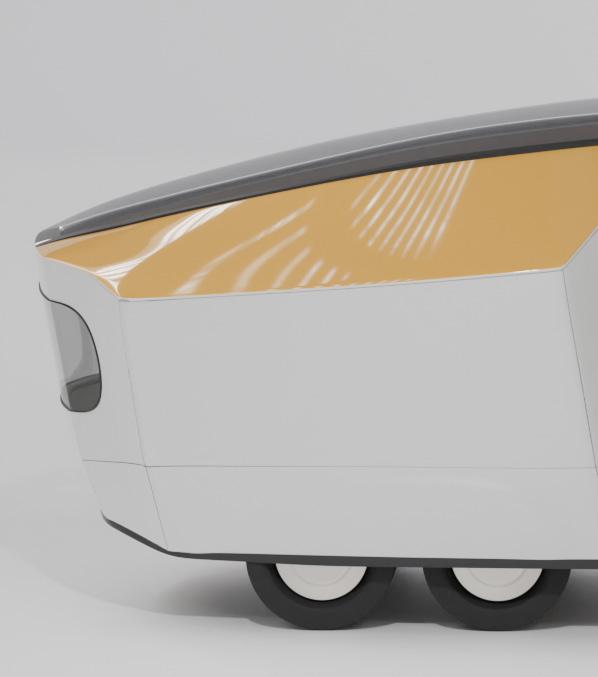
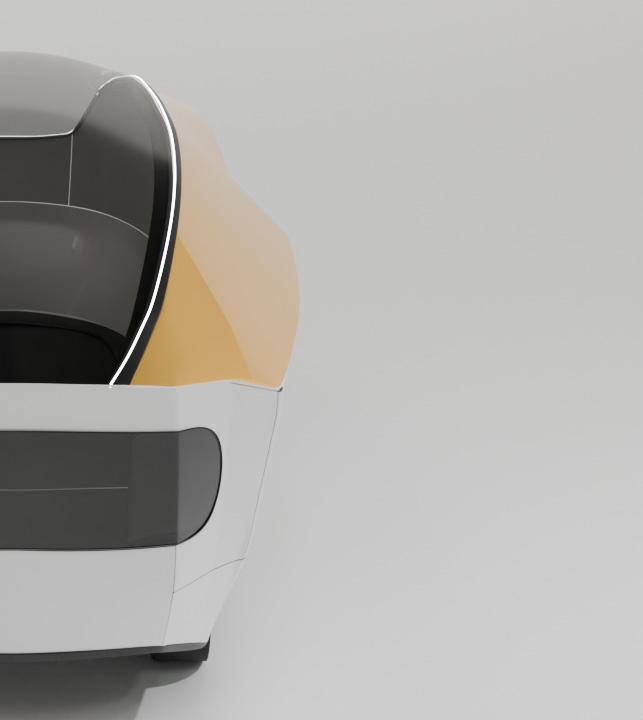
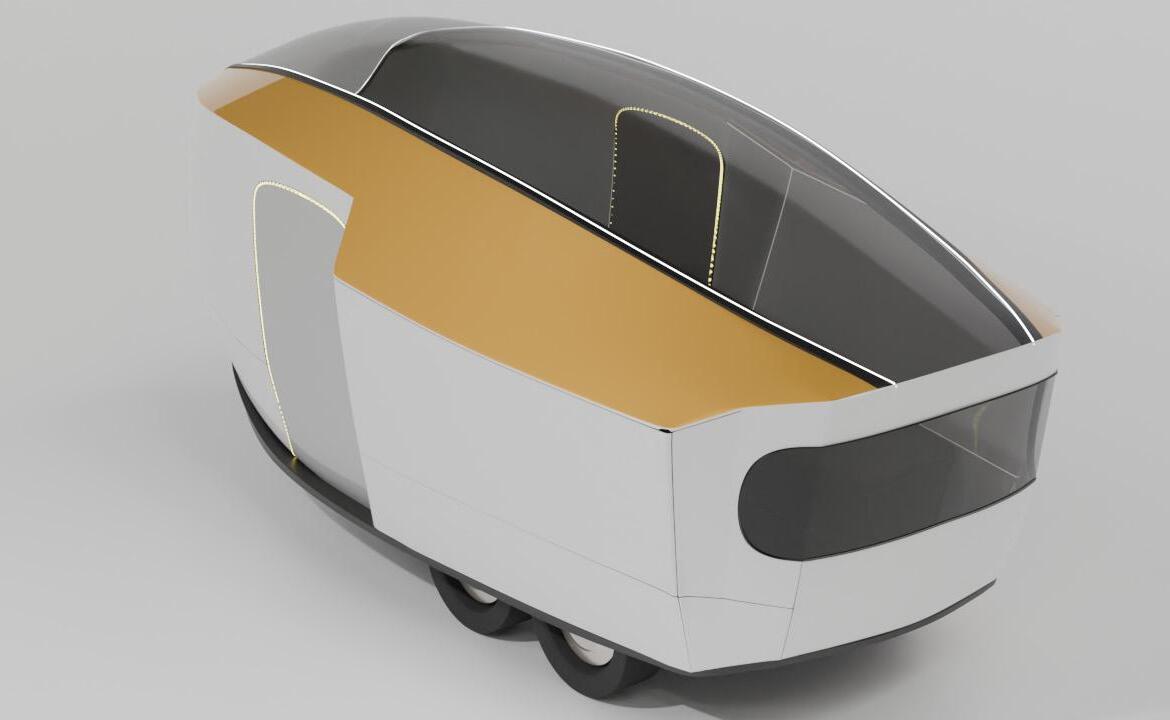
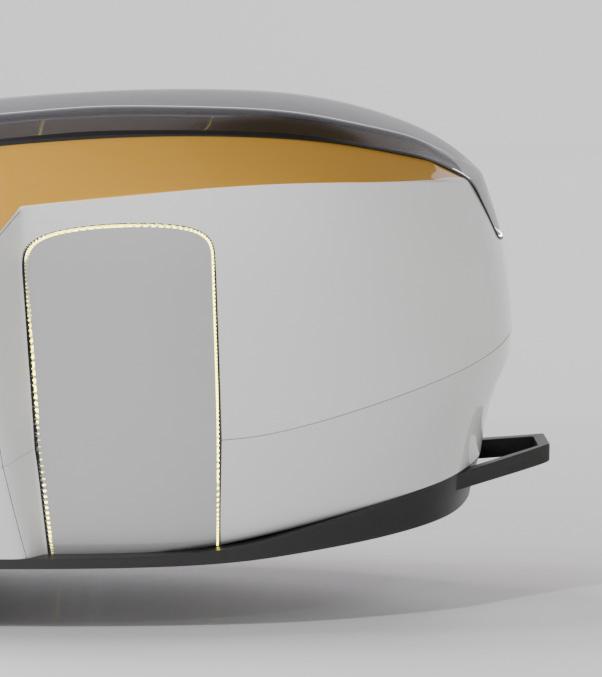

In this section of the portfolio, I present my progression in car sketching, which has been greatly influenced by Berk Kaplan’s sketch course. You will find a comprehensive compilation that includes both my original sketches and those crafted during the course. Through dedicated practice and learning, I have honed my skills in capturing the essence of automotive design through sketching.


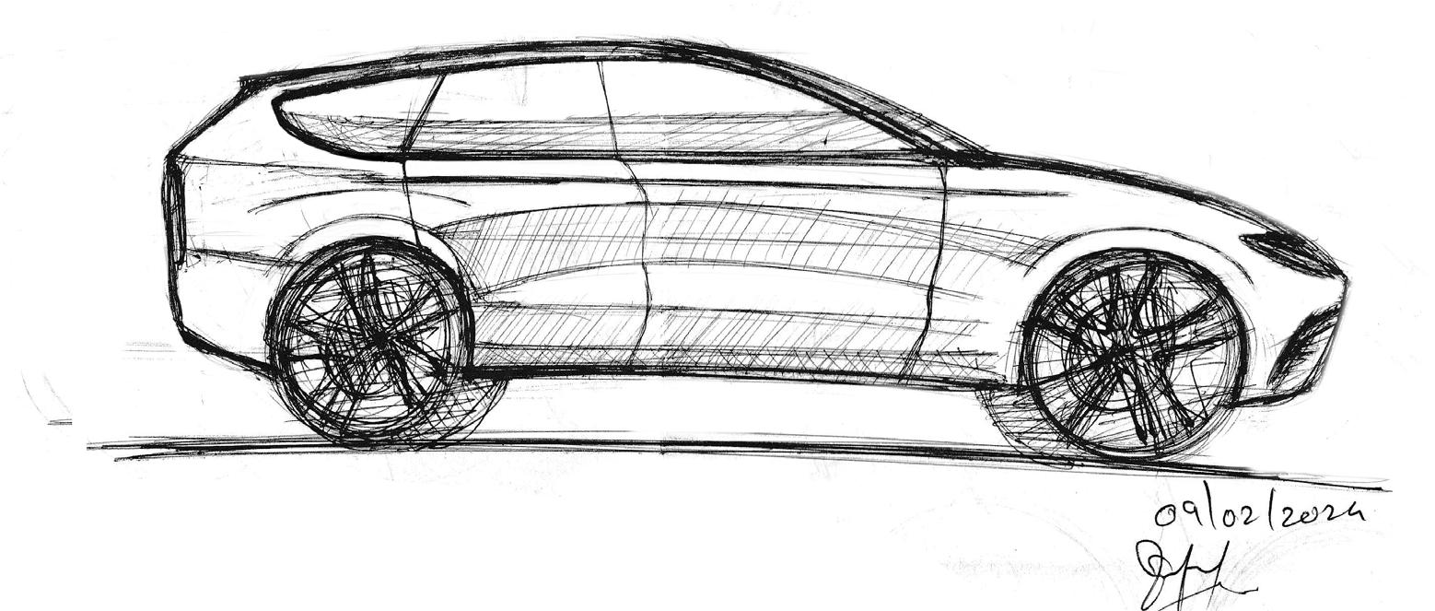

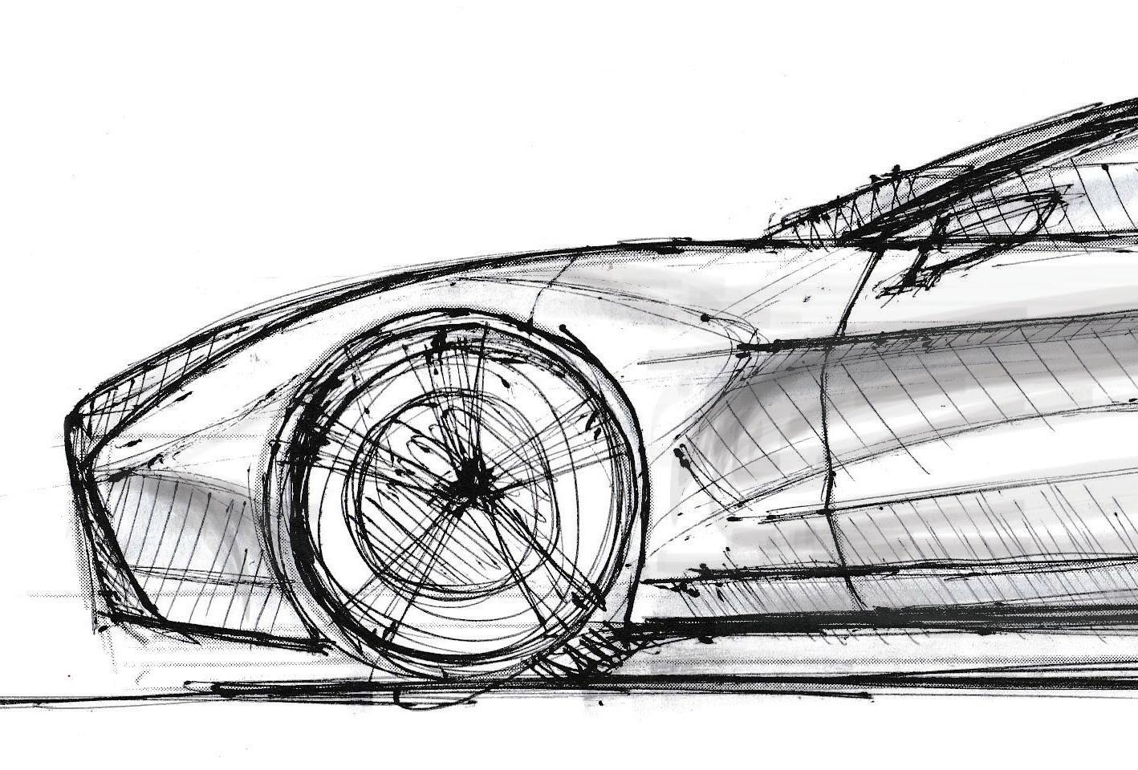
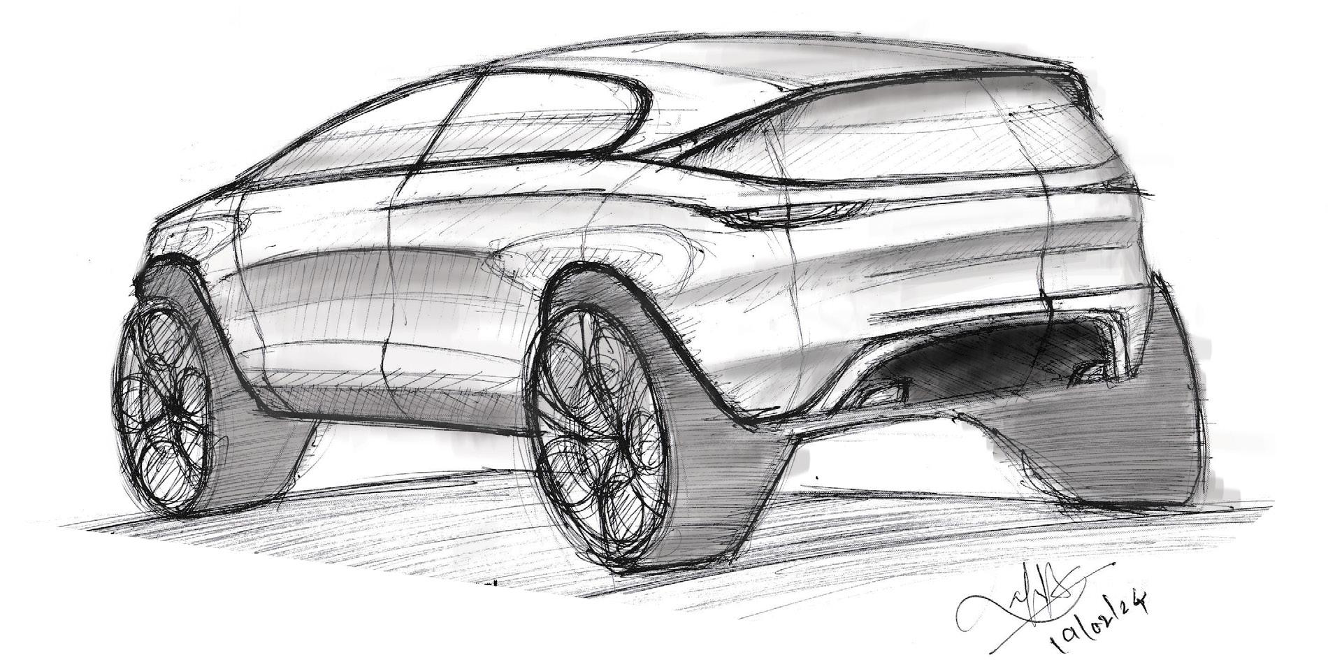


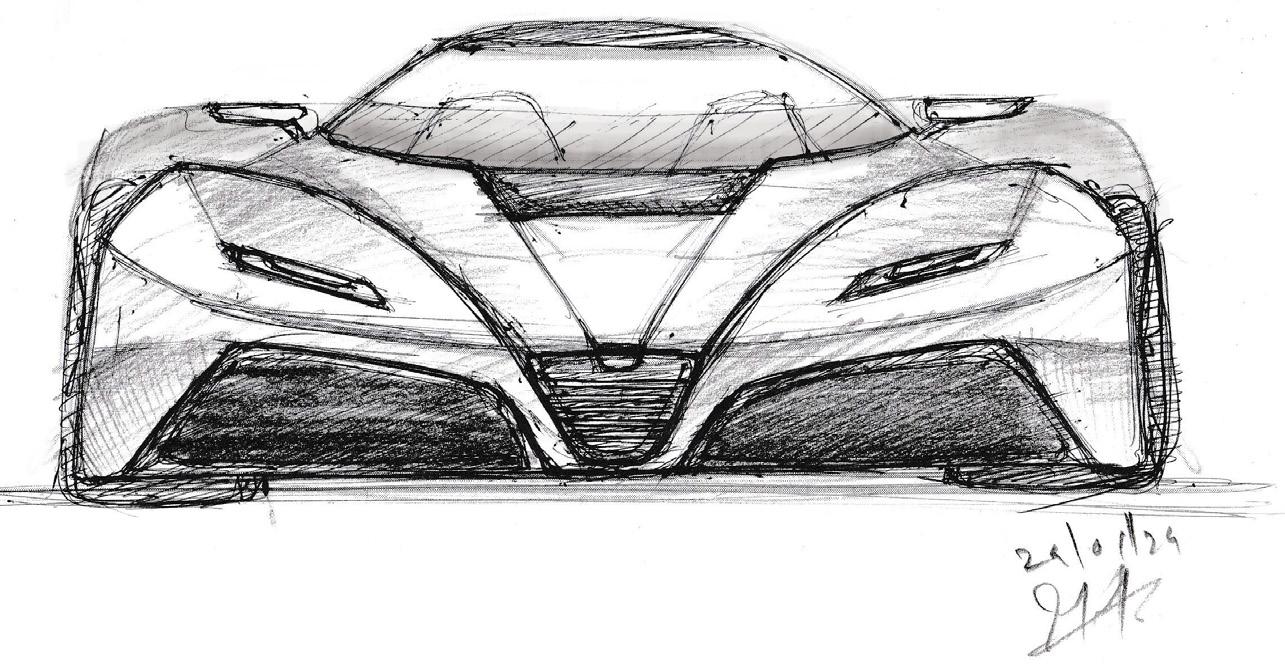

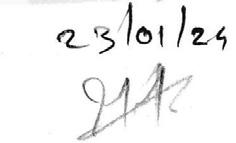
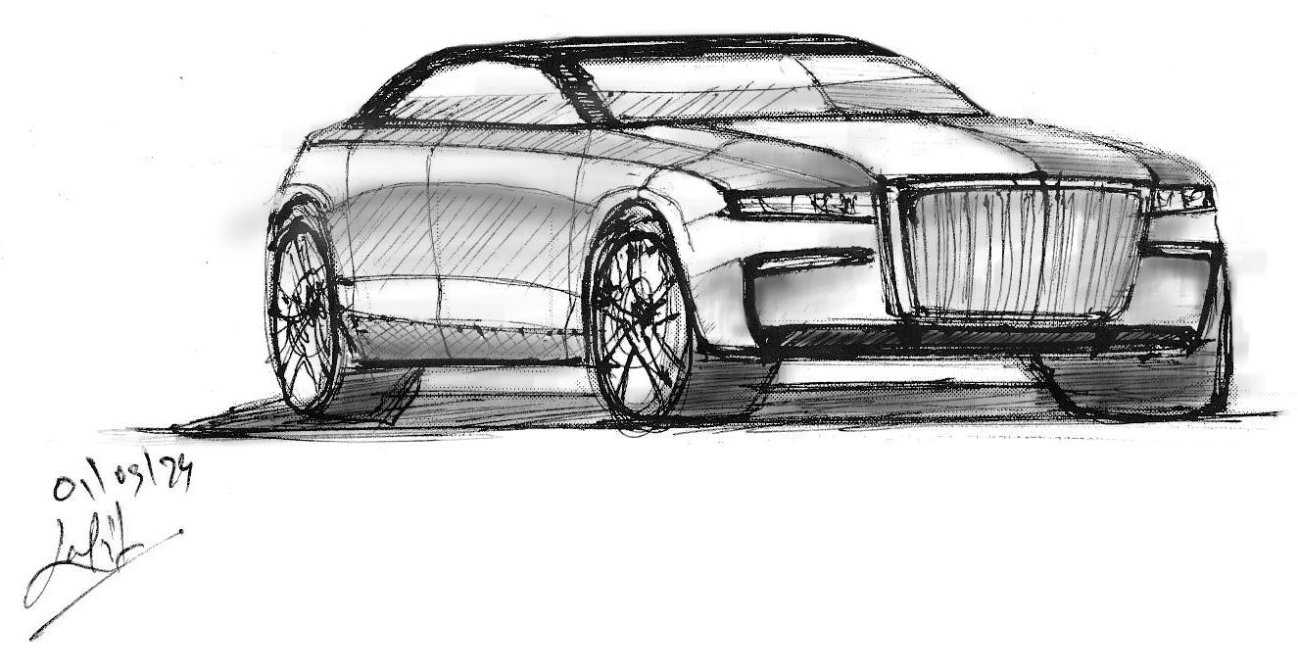
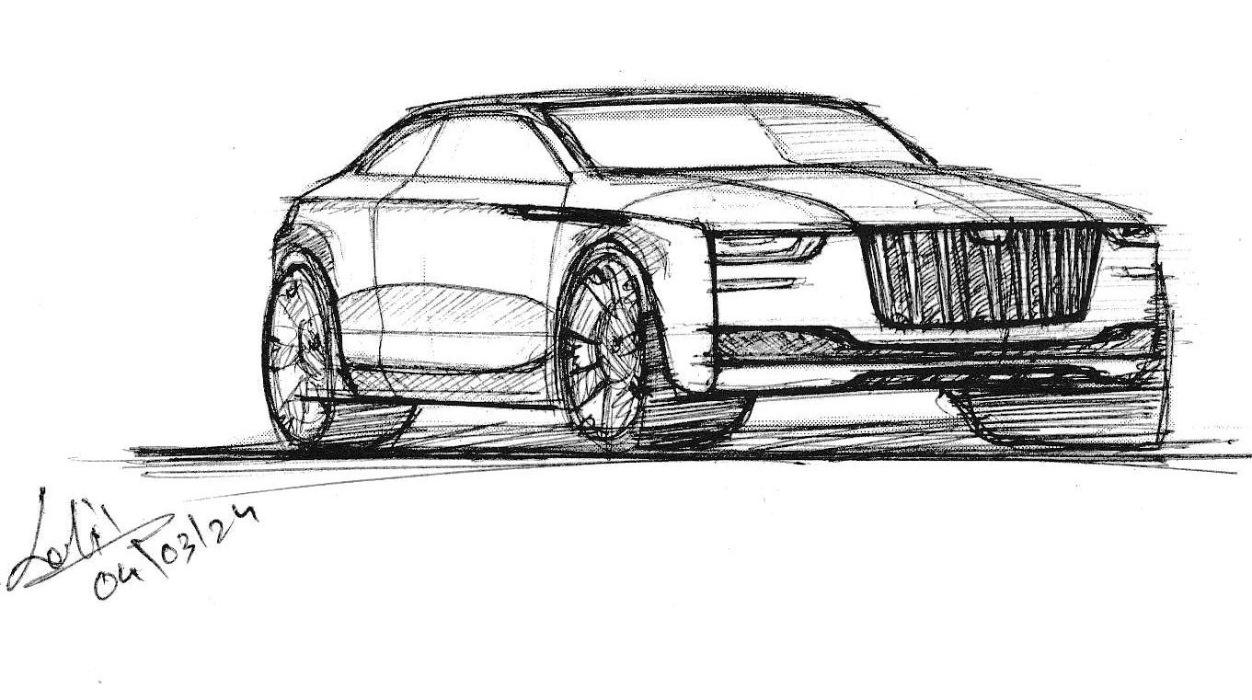
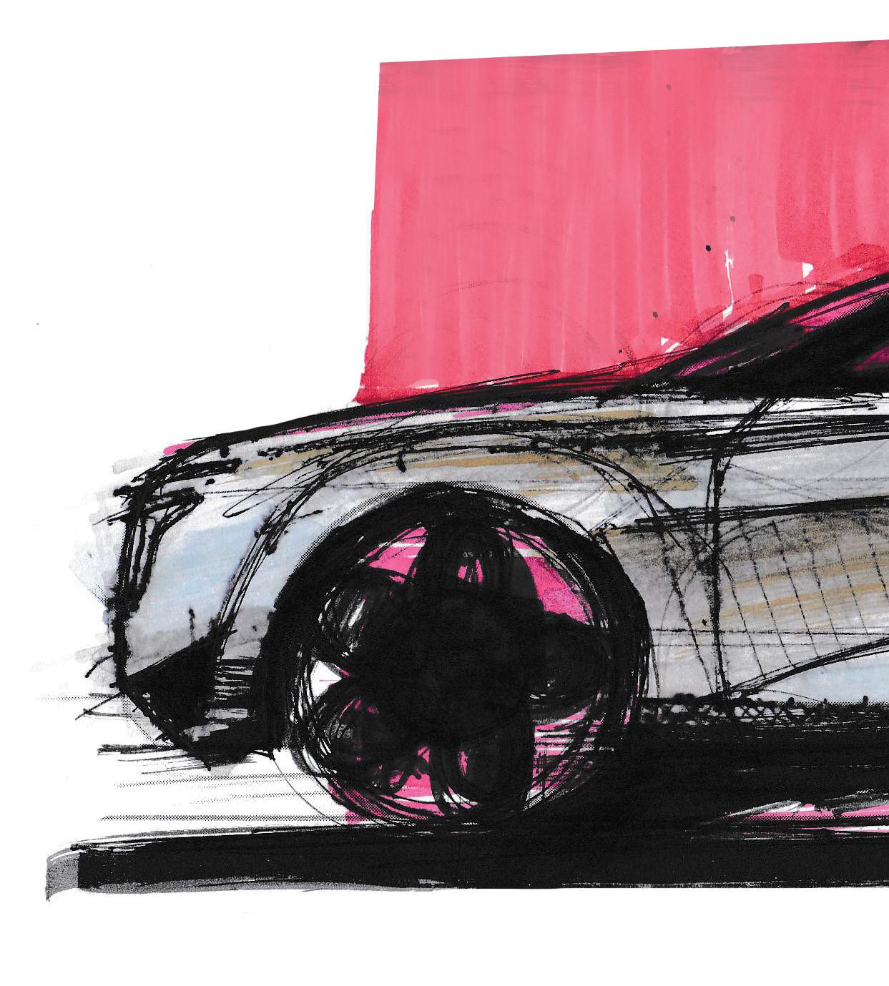



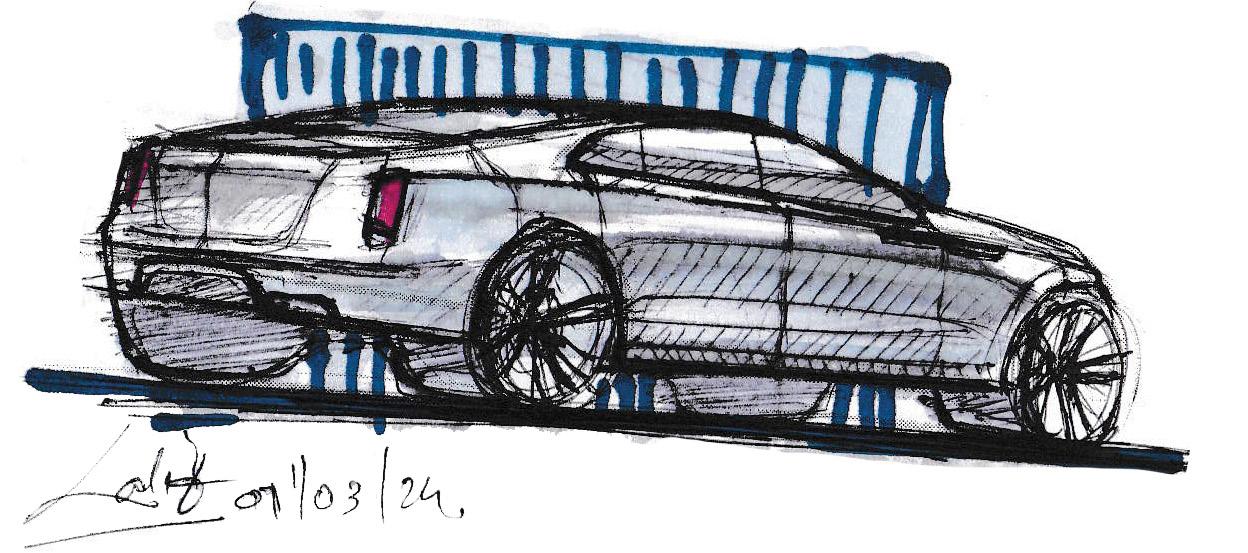
As an architect, I have undertaken a diverse array of architectural projects encompassing both professional and academic realms. This section of the portfolio showcases some of these interesting works.
