PROLOGUE
Ever since I graduated from high school and took my first overseas trip in my life, I have been curious and keen to experience the cultures of different countries. This preference became stronger after I entered the university and received an architectural education. I really hoped to go to another country to experience higher dimensional architectural education under different cultures. By participating in an overseas exchange program in 2017, I realized my long-cherished dream since I had entered the university -- to experience architecture education in different cultural backgrounds abroad, thereby increasing my sightseeing and visiting experience.
During the half-month-long exchange program course, I experienced a different curriculum at Hochschule Anhalt than at my university. Simply put, my university pays more attention to rigorous drawing training, design drawing standardization and knowledge inculcation. In the exchange school, under the guidance of professors of different subjects, I experienced courses closer to architectural design's essence, such as sculpture, volume elaboration, model making, and graphic design. The fresh experience of these courses and the breaking of the order of constructing the old knowledge system strengthened my conviction to study abroad.
For me, the process of making this portfolio was a process of relearning myself -- both realizing my shortcomings and discovering my strengths -- although most of them were the former. Moreover, it is a painful but rewarding process of self-transformation.
After watching many excellent portfolio cases, I was horrified to find that I did not have many design works available, and there were many shortcomings and even gaps in design thinking and narrative logic that could not be ignored. Therefore, I had to break the inertia of thinking cultivated in the five years of college, and boldly try and embrace a brand-new design process that I had never encountered before. After experiencing the pain and discomfort at the beginning, I found myself quickly adapting to the new design method. In the design process, I gradually began to pay attention to the humanistic care that had been neglected by me before, and I was willing to find interesting core ideas.
This portfolio is a testament to my personal growth and a gift to myself.
CONTENTS
STUDIO WORKS
01. Artists's Family Housing

[TributetoPezovonEllrichshausen'sPoliHouse.]
Qingqing XIE
02. Cultural Heritage Museum of Taizhou Region
[Wheretraditionandmetropolisaccomplishes mutually.]
Ming DU
Project
03. Unnamed Exhibition Gallery For the Only Artwork On the Moon

[Abuildingthatrevealsaburiedstory.]
2022 Autumn Instructor: Jingjun LI Individual Project
04. Pals' Parking Lot
[Pleaseparkourpalshere.]
Jingjun LI Individual Project

OTHER WORKS
Practical Works (3 Projects)
Photographic Works (6 Pictures)
Rendering Works (1 Project)
Drawing Works (4 Drawings)
02
PERSONAL PROFILE
2018 Winter Instructor:
Individual
2018 Autumn Instructor:
Individual
03 08 13 20 26
Instructor:
Project
2022 Winter
01
[TributetoPezovonEllrichshausen'sPoliHouse.]
Artists' Family Housing

2018 Autumn
Duration: 2 Weeks
Context: Academic
Instructor: Qingqing XIE
Individual Project
This design comes from one of my course assignments. We were asked to complete a small house design with specific metrics in eight hours. When I saw that the householder was a sculptor, I immediately thought of a case I had seen before - Poli House - a case that I thought fit the character of the sculptor very well both in appearance and in inner space.

Therefore, after 8 hours of brainstorming, I was not satisfied, and made a bold transfer attempt to imitate the characteristics of the reference case.
Apart from the owner's occupation, it is also noticeable that the site is surrounded by other residential buildings in high density, which means privacy would be an issue.
The aim of this design is to liberate the craftmanship from outdated spaces and arrange the necessary procedures in a more reasonable way, and add great ornamental value into the space. Thus, the traditional events find their new home in modern exhibiting space where mutual accomplishments are guaranteed.
03
Surrounding Extractions
Case Study - Poli House
Spatial Processing



OPENINGS
The openings of Poli House makes it look like a cube that had been carved by a sculptor - which in my mind suits the family's character.
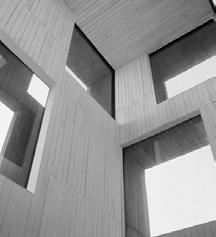


SITE
FUNCTIONAL WIDTH
The Poli House moved all irrelevant functions to the far side of the building, forming the space where core functions are surrounded by service functions. The service functions consist of the functional width.


Original Site Conditions
Being The Intersection of Neighboring Sights
The site is located in a relatively dense residential area, the owner is a family of three, the man and the woman are working as art teachers at the university. Due to the high density of residential buildings around the site, the line of sight penetration is relatively serious. The focus of this design is to avoid neighbors' prying behavior, and strive to create a relatively private and quiet home in the chaotic sights.

THE ATRIUM
The atrium makes the space within Poli House even more interesting and excellent. Visitors' views could come across with each other, while the big windows on the walls provide sufficient natural light into the building.
Needs From The Family
Hostess: Ms. XIE
Art teacher in a university, needs a quiet place to rest and do some drawings.
Host: Mr. XIE
A sculptor and the art teacher in an art school. Demanding for a private studio for carving works as well as other creative works. Would invite some artists to his place occasionaly.
Private Car
A parking place should be guaranteed.
Kid: XIE
A student who is about to end his primary school studies. Private needs would grow vastly as he ages.

Conclusion
1. Block irrelevant sights from neighbors. Protect the family's privacy.

2. Individual studio for the host and hostess.


ADJUSTABLE SPACE & ABUNDANT LEVELS
Pezo Von Ellrichshausen aimed at blurring the boundary between public and family, this is the reason why rooms and space had not been named and defined previously. The character changes with owners' activities.
Poli House is rich in its floor levels, it helps visitors differentiate and define all kinds of functions through the edge of floors.
THE ATRIUM
FUNCTIONAL WIDTH

MAIN FUNCTIONS
OPENINGS
BRIDGES & BEAMS FUNDATION
ADJUSTABLE SPACE & ABUNDANT LEVELS
04
Skylight For Atrium II
Kid's Room
Atrium II - Laundry Place Studio


Canopy To Roof
Parking Lot
Strip Foundation
Underground Structure
Axonometric Decomposition View

05
Garden Family Bar Atrium
Kid's Room
Room's Toilet
Roof
I
Master
Staircase Main Function Main Function Main Function Main Function Main Function Main Function Functional Width Functional Width


06 0 5m Site Plan Ground Floor Plan_Level +000 01 02 03 05 06 07 06 08 09 10 11 11 11 12 13 14 15 16 19 18 17 04 N First Floor Plan Roof Plan Level +4,950 mm Second Floor Plan 01. Main Entrance 02. Porch 03. Corridor to Studio 04. Studio 05. Living Space 06. Storage 07. Family Bar 08. Public Toilet 09. Kitchen 10. Dining Hall 11. Atrium 12. Laundry Space 13. Kid's Room 14. Kid's Room Toilet 15. Master Room Toilet 16. Master Room 17. Corridor to Bedrooms 18. Canopy to Roof 19. Roof Garden South Facade 0 0 0 0 5m 5m 5m 5m North Facade East Facade West Facade 0 0 0 0 5m 5m 5m 5m Section AA Section BB Section CC Section DD
20 mm mineral based insulation slurry; 50 mm XPS thermal insulation;
10 mm sealant layer;
10 mm bituminous layer; 150 mm reinforced concret exterior wall
triple glazing, in wood aluminum frame

20 mm lime cement reder top coat on reinforced render base coat; 50 mm XPS thermal insulation; sealant layer; 100 mm reinf. conc. exterior wall; 20 mm interior render coat
20 mm lime cement reder top coat on reinforced render base coat; PVC waterproofing and drainage; glass fibre mat separation layer; 50 mm XPS thermal insulation; 4 mm bitumen membrane seal; 100 mm reinf. conc. slab
20 mm interior render coat; 100 mm reinf. conc. slab;
20 mm lime cement coat;
20 mm stainless steel celling frame; 30 mm plasterboard
thermal insulation bricks
60 mm sound insulation; 20 mm adhesive;

150 mm reinf. conc. exterior wall;
10 mm adhesive;
50 mm XPS thermal insulation;
10 mm sealant layer;
20 mm lime cement render top coat on reinforced render base coat
07 1 1 2 3 4 5 6 7 3 2 4 5 6 7
02

Cultural Heritage Museum of Taizhou Region
2018 Winter
Duration: 8 Weeks
Context: Academic
Instructor: Ming DU
Individual Project
With the rapid urbanization process within decades, many cities in China are now facing the loss of both historical buidlings and cultures which are valuable to the research of the country's history. Meanwhile, the modern entertaining methods are occupying people's attention from looking back to the ways our ancestors lived.

As the urbanization slowed down these years, people began to grow interest in digging out our traditional cultures and products, which mostly lie in the cultural heritage projects, especially the traditional craftmanship - they are indispensable to trace our cultures. It is of great importance to protect traditional craftmanship. However, in the past, the craftmen had to manage their life and work in spaces which rarely considered productive organisations nor ornamental values.
The aim of this design is to liberate the craftmanship from outdated spaces and arrange the necessary procedures in a more reasonable way, and add great ornamental value into the space. Thus, the traditional events find their new home in modern exhibiting space where mutual accomplishments are guaranteed.
08
[Wheretraditionandmetropolisaccomplishesmutually.]
Collage Revealing The Phenomenon of Cultural Losing


Urbanization tears down the old buildings where traditional cultures habited in, new forms of media draws people's attention from seeing this. The traditional cultures are now vanishing from us. We are losing what make us unique in the world.
Among all the items need to be preserved, cultural heritages are considered the most representative one, within which contains the information on how our ancestors lived and worked. Through protecting and inheriting, we can bear in mind who we were, and where we are heading to.
For its long history being the capital of this region, Linhai not only owns the remains of Linhai Ancient great Wall, but also contains a lot of famous budism temples - all of these show the abosolute diversity of cultures of Linhai. Besides, it is located in the center of the Taizhou region, collecting inheritage projects from neighboring cities into it would be not hard.
Actually, there are much more than the seleceted five inheritage projects in Taizhou, I chose the five because they have one thing in common, that is their excellent ornamental values! By providing the public with the true ornamental value from the inheritage cultures, there would be more people interested in our traditional cultures and values. Thus, more attention would be paid to protect the five projects, and then our traditional cultures.
09
Axonometric View of Info Collection And Analysis
We are losing our cultures Site and Background Information
Insert And Combination of JieXiang






-There are mainly 2 proportions of width/ heightinthetraditionalJieXiangofTaizhou. 1:1 or smaller than 1:1.
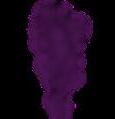








-Also,theheightsofbuildingsasidearenot alwaysequal.

The Jie Xiang, which means similarly to alley in English, demonstrates the space between two rows of buildings aside. It is an important character in traditional Chinese towns and cities. Apart from the long and narrow path, public place such as a small square also plays an indispensible role in forming Jie Xiang - the alleys.



Spatial Processing
PublicSpace Streets
I. Bamboo Drying I. Mud Digging I. Exhibiting Yard 0. Staff Resting Room I. Mixing 48h 48h I II III IV II. Dough Making III. Raw Noodle Brewing IV. Raw Noodle Stretching II. Primary Cutting II. Modeling Storage III. Bamboo Boiling III. Adding Structural Fibres II. Modeling and Teaching V. Selling and Cooking VI. Mealing IV. Gluing Workshop Vertical Transporting V. Selling and Teaching IV. Painting and Drying-Out V. Selling and Teaching * Toxic Exhaust * Toxic Exhaust * Entertaining All Ages * Entertaining All Ages Roof Garden * Steam Exhaust
Huangyan Traditional Bamboo Carving Art Exhibiting Unit
The Alleys (Jiexiang) and Public Places Of The Plan
Linhai Traditional Lacquer Art Exhibiting Unit
Xianju Frameless Lantern Exhibiting Unit
Wenlin Traditional Noodles Making Exhibiting unit
10
Huangyan Bamboo Carving Art Workshop Organising
Linhai
Traditional Lacquer Art Workshop Organising Xianju Frameless Lantern Art Workshop Organising
Wenlin
Traditional Noodles Making Workshop Organising
Reformation Towards The Roof of Traditional Buildings
Apart from the Jiexiang mentioned above, the triangle-shaped and slightly curved roof is also an indispensable characteristc of regional buildings. By reforming the roof into some sort of landscape architecture, the tradition remains and continues its existence in a new way.


Reformation Of Jiexiang
As mentioned before, the alleys plays an important role in forming the traditional local communities. It is also an element that can be used into the design - not only the composition of streets and squares within the site obeys the rule, but also the placing of each massing of exhibiting units.



Axonometric View
Regional Dancing Lions Performance Square For RV Camping
11
Site Plan Layouts
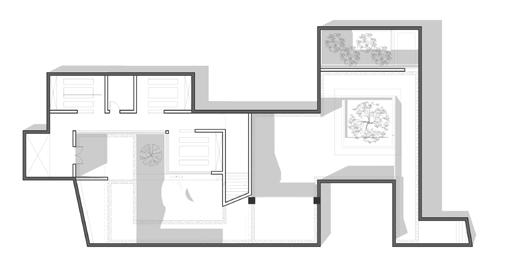





17. Lecture Room 18. Exhibiting Yard for Completed Xianju Frameless Lanterns 19. Producting & Teaching Room 20. Drying Yard for Raw Bamboo Materials 21. Preliminary Processing Room 22. Boiling & Heating Room 23. Transporting Corridor 24. Sales & Teaching Room 25. Canopy of Huangyan Traditional Bamboo Carving Art 26. Courtyard 27. Outdoor Resting Seats 2 1 3 4 5 6 7 10 11 12 13 13 13 15 17 19 20 25 26 26 27 27 21 22 23 15 24 18 14 16 14 9 8 1. Courtyard & Outdoor Tables 2. Indoor Tables 3. Kitchen 4. Brewing House 5. Drying Yard 6. Raw Material Processing 7. Kneading Room 8. Staff Shower Room 9. Staff Dressing Room 10. Staff Rest Room 11. Mud Digging Ground 12. Canopy of Linhai Traditional Laqcuer Art 13. Processing Room & Teaching/Experiencing Room 14. Storage 15. Sealed Drying
16. Sales
Room
Wenlin Traditional Noodles Making Exhibiting Ground Floor Plan
Linhai Traditional Lacquer Art Exhibiting Underground Floor Plan
Linhai Traditional Lacquer Art Exhibiting Ground Floor Plan
Huangyan Traditional Bamboo Carving Art Exhibiting Ground Floor Plan 12
Xianju Frameless Lantern Exhibiting Ground Floor Plan
03

Unnamed Exhibition House For the Only Artwork On the Moon
2022 Fall
Duration: 6 Weeks
Context: Academic
Instructor: Jingjun LI
Individual Project
For more than half a century after mankind firstly landed on the Moon, only very few of us know that there is a piece of human artwork - a small sculpture to be more specificis lying on the surface of the Moon. Some would call it "The Fallen Astronaut" as the US government once mentioned it so. But actually it was never seriously named by the artist who made it.
Behind this palm-sized aluminum statue, there hides a very complicated story between the Belgium artist Paul Van Hoeydonck and his artists fellows, NASA, the Apollo 15 mission and the crew. Generally speaking, things had gone high from the beginning and then went all the way down to an end where nobody benefited.
The design work aims at providing a place to memorise this story, asking the question of whether art and artists should be taken seriously, and speaking for the involved artists through spatial languages.
A documentary revealing this event commented the statue as "A statue died on its way to the Moon". For this time, architecture will talk.

[Abuildingthatrevealsaburiedstory.]
13
Since the success of the Apollo 14 mission, NASA has gained an international reputation and has tended to pull away from its Soviet rival. At the same time, human progress in space exploration coincided with a group of artists exploring the art of space, such as Paul Van Hoeydonck.






Our story begins with a classic film directed by Kubrick, which tells the story of an artist who tries hard to bring his space art into space, only to be forced into a political battle and finally leave the scene.


Through the language of architecture, I hope to recreate the entire story line from the artist's point of view, and encourage visitors to consider the question: Should art and artists be treated with such contempt?




The visitors would encounter with the statue in exact character with the one left on the Moon but in different sizes very frequently, in my personal views, I hope they can understand that the statues and the statues' condition actually matches what PVH was experiencing during these certain periods.



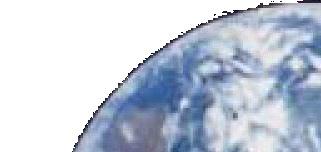

The design site is located in the southwest corner of the Kennedy Space Center launch pad. This area is where the background story of the design takes place. It would be ironic to build a memorial to a story that had a great purpose and an unhappy ending on the very spot where it happened. And that's exactly what I want visitors to experience: to convey my view of the event through satire -that artists deserve basic respect, not to fall prey to the interests of all parties.


Events Collage And Events Timeline The Selection of Site & Site's Information National Park National Park National Park National Park Landscape Land Florida in USA Merritt Island In Florida Kennedy Space Center In Merritt Island Site In Kennedy Space Center Land Roads & Landuse Roads & Landuse Water Water Water Water Buildings & Launch Pad Site Space Shuttle Runway Space Shuttle Runway Administritive Area UP ON THE MOON DOWN INTO THE VESUVIUS 14
Outer Shell Glass Curtain Wall
Metaphor
* The black stone plate in the 2001: A Space Odyssey

**The memorial plate stuck into the Moon dirt

Entrance II & Reception
Black Stone Plate Memorial Plate On The Moon
Elevator

BLACK STONE PLATE
Having got inspired by Kubrick's famous 2001: A Space Odyssey, PVH ever had the dream to bring his - or rather, the human's first artwork to space.
The Apollo Mission seemed like the best chance to achieve his dream.
ROCKET RACK




The story all started with human's space exploration program, the rocket rack structure reminds visitors of space shuttles and builds a perfect bridge between visitors and the story.
Entrance I
Visitors have to elevate their altitude to begin their visiting. Then they will find they are going all the way down...

RELAY RACE
A competition against time involving many artists and supporters was held, in order to send the human artwork to the Moon
PROTOTYPE STATUE
* PVH created the prototype together with his 11 year-old son. The Prototype consisted of a plexi tube-shell and an aluminum body inside.
** 6 of them were made and considered taken to the Moon.

3 COSMONAUTS
Flowerbeds in memory of the USSR heroes
3 COSMONAUTS

Georgy Dobrovolsky
Vladislav Volkov
Viktor Patsayev
1971.06.30 - 3 cosmonauts died in Soyuz 11 mission due to the vacuum accident. A lot of Americans expressed their shock and mourning despite of the competition between USA and USSR.

NASA had paused all working-on programs, starting scrutinzations within in order to prevent the same accident.

Then they considered Alan Shepard's act to play golf on the Moon during Apollo 14 as "bad taste", and then strengthened investigation on the things carried by astronauts.
Refering to 2 golf shots that Alan Shepard had taken on the moon
Golf store for members
Golf Range
GOLF
SCANDAL GOLF SCANDAL GOLF SCANDAL
ROCKET RACK 3 COSMONAUTS PROTOTYPE STATUE GOLF SCANDAL BLACK STONE PLATE FROM THE
IN MEMORY OF THE USSR COSMONAUTS Got inspired, got relayed, got started Got inspired, got relayed, got started Axonometric Explosion of The Relay Order Axonometric Explosion of The Pause & Investigation Order Emergency Exit Staircase
Exit Staircase Elevator The Relay Order The Relay Order The Pause & Investigation Order Visiting Guidance ENTRANCE &EXIT ENTRANCE &EXIT VISITOR'SPATH VISITOR'SPATH VISITOR'S PATH VISITOR'S PATH VISITOR'S DIRECTION VISITOR'S DIRECTION The Relay Order Visiting Guidance 15
MOVIE
Emergency
Rover drove over 10 km Hammer & Feather


During the Apollo 15 Mission, the 3 astronauts stayed on the Moon for 3 EARTH DAYS. Their activities were in live stream on TV.

But from the beginning to the end, there was not a single sign for them to place PVH's artwork on the Moon surface as they agreed to before the launch.

Meanwhile in earth - as days passed, PVH was getting more and more anxious, trying to figure out what could have gone wrong...
Detached
It was at the conference that the commander David Scott named the statue as THE FALLEN ASTRONAUT on his OWN WILL, WITHOUT the permission from PVH. PVH found the statue itself had been isolated from the plexi tube, which meant the integrity had been destroyed as well.

NASA prohibited astronauts from telling who is the maker and creator of the statue on the Moon. Not anyone out of the mission knew who had created the statue.



Blackout + Those Behind The Scenes Out Axonometric Explosion of The BlackOut Order





THE CONFERENCE: Those Behind The Scenes

ANXIETY VALUE HIGH ANXIETY VALUE LOW
the Moon Conference 3rd Day 2nd Day 1st Day
Set foot on
ANXIETIES DAYS & ANXIETIES Blackout - Signal Lost Blackout - Signal Lost MOON Emergency Exit Staircase Elevator
Exit Staircase Elevator DAYBREAK VISITORS' PATH DAYBREAK THE CONFERENCE
DAYS &
Emergency
Part VISITORS' PATH Prototype Statue MOON & DAYBREAK
3 DAYS OF ANXIETY
Scene Rebuilt
Real Scene THE CONFERENCE: At Scene
SIGNAL LOST SIGNAL LOST SIGNAL LOST
1st Day of Waiting
Daybreak Daybreak
Daybreak Daybreak
2nd Day of Waiting 3rd Day of Waiting Mo on Mo on
The Relay Order The Pause & Investigation Order The BlackOut Order Visiting Guidance ENTRANCE &EXIT VISITOR'SPATH VISITOR'S PATH VISITOR'S DIRECTION 16
Spatial Transformation of PVH's 3 Earth Days
THE BROKEN SKY
Also serve as lifting rail for the Spikes
THE SPIKES Also serve as spatial absorbers

THE CRONKITE DOME
Paved with unprocessed aluminum bars - standing for the unproduced duplicates - the path is the must-cross way for all visitors. Inevitable treadings make sounds and noise, echoing within the large space. Visitors have to bear the phantom pain as PVH once experienced.
When Paul received the letter from Scott telling that a museum wanted a duplicate of the statue, he was too excited to wait any longer, he immediately arranged the massive production with his peers. But NASA somehow caught the plan, and made several threatening calls to stop the production in order to preventing anyone from violating the confidential regulations.

Having experienced all these unfair treatment, PVH decided turn to Walter Cronkite - the most famous and influential reporter in US - for help. Then in 16 April, 1972 - right after the launch of Apollo 16, Paul Van Hoeydonck got interviewed by Cronkite, and finally managed to announce to the world who is the creator of the statue on the Moon. He won his speaking right this time.
ABSORBERS
Axonometric Explosion of The Scrambling Order




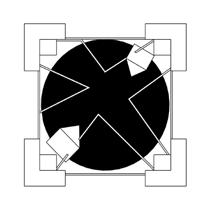




Scrambling for the speaking right
ABSORBERS

THE INTERVIEW
VISITORS' PATH
PHANTOM PAIN

 Events Collage (Government's Interference and The Interview Under Protection)
Events Collage (Government's Interference and The Interview Under Protection)
I AM THE CREATOR OF THIS STATUE
THE INTERFERENCE
The Broken Sky
Scott's Letter Producing Duplicates Threatened By Government Interviewed By Cronkite
Visitors' Vertical Path
The Spikes Path To Center
The Cronkite Dome Phantom Pain THE DOME SHELTER THE INTERVIEW VISITORS' PATH DEPRESSION
The ANGER
Interview Emergency Exit Staircase
Emergency Exit Staircase
Emergency Exit Staircase Elevator
Elevator
Elevator Entrance Elevator Emergency Exit Staircase
The Relay Order The Pause & Investigation Order The BlackOut Order The Scrambling Order
Visiting Guidance ENTRANCE &EXIT
VISITOR'SPATH VISITOR'S PATH VISITOR'S DIRECTION 17
RUINED LIVES of TWO Crew astronauts and PVH
Events Collage
PERSECUTION
Plotted by the US government
Ruined Lives of Two
PVH immediately became famous in the United States and aroused the envy of many of his peers in the America.

FUSE



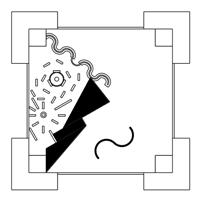

The scapegoat
SIEGER COVER SCANDAL
398 covers for sale
PERSECUTION
Plotted by the US government

Meanwhile, as NASA's review of the Apollo 15 mission got underway, the government uncovered misconduct by the astronauts, including Commander David Scott taking 398 envelopes to the moon without permission and profiting from them. Angry Americans and the media turned on the now-famous PVH and his statue on the moon.




JEALOUSY FROM PEERS
PVH's fame made his peers in america jealous more or less Political
The US government "followed the public opinion" and deported PVH.
The astronauts involved were then permanently excluded from the Apollo missions. Even after PVH had returned to Belgium, he faced a period of estrangement and political persecution. No one ended in decensy at last.
VISITORS' PATH
Persecution Estrangement
Persecution
Jealousy From Peers Fuse Siege Cover Scandal
The scandal, the hatred, the changed lives, the Persecution Axonometric Explosion of The Persecution Order RUINED LIVES PERSECUTION SCANDAL & FUSE JEALOUSY Media Attack Siege Cover Emergency Exit Staircase Emergency Exit Staircase Elevator Elevator Entrance Elevator Emergency Exit Staircase The Relay Order The Pause & Investigation Order The BlackOut Order The Scrambling Order The Persecution Order Visiting Guidance ENTRANCE &EXIT VISITOR'SPATH VISITOR'S DIRECTION 18
After all this, PVH decided to stop producing and selling all copies. To this day, even PVH does not know exactly how many copies were produced and sold to private buyers.

On a later trip, PVH visited Vesuvius in Italy. There, he threw the only replica of his statue on the Moon into the crater, declaring his farewell to the experience.
Case Study
Spatial Processing Spatial Prototype

GENDER NEUTRAL TOILET
The gender neutral toilet cancels the characteristics between the common toilet rooms built for males and females. No characteristics, no dilemmas.
POLI HOUSE
The Poli House moved all irrelevant functions to the far side of the building, forming the space where core functions are surrounded by supporting functions.


Set the most important space at the most efficient place.

FUNCTIONAL DEPLOYMENT
The diagonal deployment of the conflicting targeted-group functions not only tells the background but also highlights the conflicts between the common two genders.
MOTIONAL PART FORMATION
X, Y, Z. Horizontal, vertical, leaning over, and the curve carved by the rotation mutually and naturally.




MOTION PATH FORMATION

X, Y, Z. Horizontal, vertical, and rotative. Strongly connected with the formation of the motional part.



WHORE HOUSE IN SHANGHAI
The red lacquered wall tells the sexual activities within, making the whore houses identifiable among the narrow alleys.



Morphology Planning Sketches

Massing
CARVE OUT
The path forned by the move of the motional part automatically carves the whole space into separated ones. It draws a void between the conflicting functions.
STAGE WALLS ASCEND/DESCEND
STRUCTURE VS SHOP 1F
CURTAIN WALL
MOTIONAL PART
SHOP 1F + STAGE
SHOP 1F + STAGE
GROCERY VS SHOP
ALCOHOLIC BAR
ALCOHOLIC BAR + ASCEND/DESCEND
BACKSTAGE 3F
BACKSTAGE 3F + MOTIONAL PART
Formation Layout Formation 2D Motional Path - 1F 2D Motional Path - 2F Motional Part Layout -1F Orthogonal Structure Lines Rotated Path
2F
BAR COMPLEX
VS SHOP 2F + STAGE
BAR COMPLEX
STAGE
+
OrthogonalAxis OrthogonalAxis Extrude 22
Bar Complex
(Foods and Drinks)
Gender Preference Indicator
Motional Part Decomposition
Roof + Curtain Wall + Stair + Walls + Structure + Stage

Gender Preference Indicator
EQUALITY
Position IV: Musical Band Show Stage
Players Only
Position I: Shop Display and Entrance
Customers and Staff
Victoria's Secret Shop
Gender Preference Indicator
Feminine Masculine
Position II: Switch-Between Status
1. Preparing and Decorating for Victoria's Secret Fashion Show
2. Returning to Shop Display after Show
Axonometric Decomposition View Of The Plan

Feminine Dominance
Gender Preference Indicator




Position III: Victoria's Secret Fashion Show Stage
Models and Staff Only
Alcoholic Bar
Back Stage (Make-up, Dressing for Models) (For Peepers)
Grocery Store
23
Axonometric Scenes at Daytime (Position I + Position II)



Axonometric Scenes at Nighttime (Position III + Position IV)





Gender Preference Indicator Gender Preference Indicator redneG ecnereferP rotacidnI redneG ecnereferP rotacidnI 24













 1. Entrance & Shop Display
2. Victoria's Secret Shop
3. V.S. Warehouse
4. Bar Canopy
5. Grocery
6. Grocery Warehouse
7. Switch-Between Status
8. Fitting Rooms
9. V.S. Fashion Show Audience Seats
10. V.S. Fashion Show Stage
11. Alcoholic Bar
12. Bar Complex
13. V.S. Fashion Show Backstage
14. Band Show Stage
1. Entrance & Shop Display
2. Victoria's Secret Shop
3. V.S. Warehouse
4. Bar Canopy
5. Grocery
6. Grocery Warehouse
7. Switch-Between Status
8. Fitting Rooms
9. V.S. Fashion Show Audience Seats
10. V.S. Fashion Show Stage
11. Alcoholic Bar
12. Bar Complex
13. V.S. Fashion Show Backstage
14. Band Show Stage
1 2 3 4 6 7 8 9 10 11 12 13 Ground Floor (Node I Position) Position I Rendering Position II Rendering Position III Rendering Position III Rendering Position IV Rendering First Floor (Node III Position) Ground Floor (Node II Position) Second Floor (Node IV Position) 14 15 16 16 5 1m 8m North 3m 0 25
15. Staff Room 16. Toilet Room
Other Works - Practical Work - Remoulding [ROOF BAR REMOULDING IN XIANJU]


2020.05 -2020.06
A group of young friends decided to open a bar on the roof of an abandoned factory building. The goal of this project is to remould the roof site into a hot attraction to the young people in this small county. Budget was strictly limited, clients wanted the place to be mainly industrial style and decorated with plants and leaves.






Having noticed that they had already raised part of the roof ground for about 60 cm, I decided to put most seats on the raised-up platform, and making the relatively sunken place to have higher quality for all kinds of activities.
My friends were really happy to see the outcome of my design work, and immediately started construction based on my original design plan.
The construction was completed at the end of 2020. The bar was then open to the public, the owners finally managed to run their own business.
Thesmallbarcouldn'tsurvivethrough anotherwaveoflock-downregulations,and closed at the mid of 2022. The site was then deconstructed,backtotheground-zero. (Ineverhadthechancetotakeasipwithmy friendsthere,andneverwill.)
 (Designing Process) Independent planning, modeling, rendering and reporting.
Shot on 2020.05
Codename: Ground-Zero Site In Construction Panorama View
Daytime Perspective
Sunken Yard Perspective
Nighttime Perspective I Path To Zen Seats
Nighttime Perspective II
Functional Deployment
(Designing Process) Independent planning, modeling, rendering and reporting.
Shot on 2020.05
Codename: Ground-Zero Site In Construction Panorama View
Daytime Perspective
Sunken Yard Perspective
Nighttime Perspective I Path To Zen Seats
Nighttime Perspective II
Functional Deployment
BRIEFINGS NOTES
Deconstructed Site - 2023.02
PROJECT STATUS: Construction Completed, CLOSED Toilette Stage Public Seats Sunken Yard Zen Seats Path Cane Chairs Bar Style Seats Enter & Exit Preparing Room 26
Stage Close-Up View
Other Works - Practical Work - Factory
[XIANJU XIANGUANG HANDICRAFT FACTORY]
PROJECT STATUS: Construction Completed
2021.08 -2021.12 Independent planning, modeling, rendering and reporting. Constructing plan not involved.




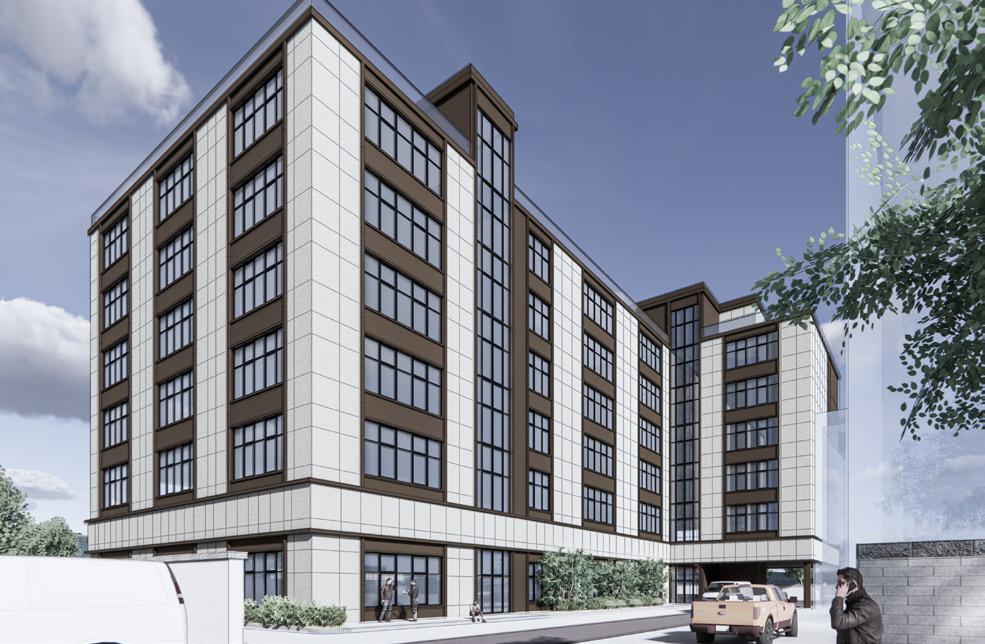

Other Works - Practical Work - Housing
[PRIVATE HOUSING PROJECT - SKETCH]



PROJECT STATUS: In Decoration
2021.08Independent planning, sketching and reporting.
Picture of The Project - After Construction
Floor Second Floor First Floor Third Floor Site Plan 27
Rendered Planning Image Ground
Other Works - Rendering Work
[HANGZHOU XUHUI RESIDENTIAL PROJECT]






2020.12 - 2021.01 Independent rendering, after-effects Modeling cooperated with Moshuang YU
Our team was experiencing a relatively idle period at that time, so the leader Moshuang YU suggested that we try to do the rendering by ourselves. If the effect was good, we would not have to spend extra cost to find the rendering studio before reporting to the owner . With that in mind, this is the first project we've ever done on our own to cover all rendrings.
The result turned out surprisingly good, our client was quite satisfied with the outcome - and from that moment on, I was elected as the teacher and lecturer to train all the staff in the company to use Enscape more effectively.
2nd Year At Work In
DC
Alliance (Shanghai Didong Architectural Design Office Co, Ltd)
BRIEFINGS
Main Entrance Perspective Rendering
Main Entrance Perspective Rendering
Ground Floor Perspective Of Backyard
Corridor Close-Up
28
First Floor Perspective Of Backyard Community Club Close-Up
Other Works - Photographic Works




[SYDNEY OPERA HOUSE, AUSTRALIA - 2014.08]
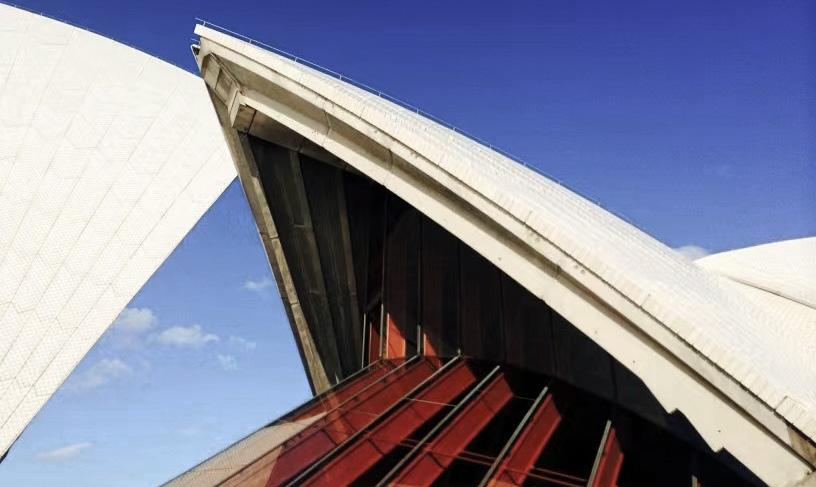
EQUIPMENT:iPhone
[PLACE DE LA CONCORDE, FRANCE - 2017.07]

EQUIPMENT:Nikon D7100, 28mm f1.8G
EQUIPMENT:Nikon
[A
[ARTWORK - 2017.07] [LOOK UP - 2018.02] [BATTISTERO DI SAN GIOVANNI, ITALY - 2017.07]
CAT OR TWO - 2017.09] HANGZHOU, CHINA SHANGHAI, CHINA XIANJU, CHINA
5s Back Camera Filter: Vivid
D7100, 28mm f1.8G Filter: Monochrome
29
Filter: Low Saturation
Other Works - Drawing Works




Marker + Fountain Pen Scanned
SketchUp + llustrator + Photoshop Original Work SketchUp + llustrator + Photoshop Original Work Watercolour Scanned Copy 30
[QUICK SKETCH - 2017.08] [ILLUSTRATIONS OF ARCHITECTURE - 2019.06] [WATERCOLOR - 2016.06]
Copy
Thankyouforreading!
Selected Individual Works (2018-2022)


Programme: Master of Architecture
Architectural Design


LU
Ding























































































































 Events Collage (Government's Interference and The Interview Under Protection)
Events Collage (Government's Interference and The Interview Under Protection)













 THE CRATER OF VESUVIUS
The end of the trip - down into the Vesuvius
THE CRATER OF VESUVIUS
The end of the trip - down into the Vesuvius



















































 1. Entrance & Shop Display
2. Victoria's Secret Shop
3. V.S. Warehouse
4. Bar Canopy
5. Grocery
6. Grocery Warehouse
7. Switch-Between Status
8. Fitting Rooms
9. V.S. Fashion Show Audience Seats
10. V.S. Fashion Show Stage
11. Alcoholic Bar
12. Bar Complex
13. V.S. Fashion Show Backstage
14. Band Show Stage
1. Entrance & Shop Display
2. Victoria's Secret Shop
3. V.S. Warehouse
4. Bar Canopy
5. Grocery
6. Grocery Warehouse
7. Switch-Between Status
8. Fitting Rooms
9. V.S. Fashion Show Audience Seats
10. V.S. Fashion Show Stage
11. Alcoholic Bar
12. Bar Complex
13. V.S. Fashion Show Backstage
14. Band Show Stage







 (Designing Process) Independent planning, modeling, rendering and reporting.
Shot on 2020.05
Codename: Ground-Zero Site In Construction Panorama View
Daytime Perspective
Sunken Yard Perspective
Nighttime Perspective I Path To Zen Seats
Nighttime Perspective II
Functional Deployment
(Designing Process) Independent planning, modeling, rendering and reporting.
Shot on 2020.05
Codename: Ground-Zero Site In Construction Panorama View
Daytime Perspective
Sunken Yard Perspective
Nighttime Perspective I Path To Zen Seats
Nighttime Perspective II
Functional Deployment
























