portfolio
tom lanclus
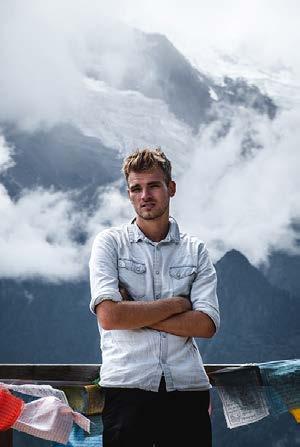
tom lanclus
engineer - architect Brussels, Belgium
º 19.06.1992
+32 477 16 86 02 tom.lanclus@gmail.com
2012 - 2014 Master of Science in Engineering Science: Architecture [option Urban Project]
University of Leuven [KU Leuven]
Department of Architecture, Urbanism and Planning [ASRO]
Graduation: June 2014 [cum laude]
2009 - 2012 Bachelor of Science in Engineering Science: Architecture
University of Leuven [KU Leuven]
Department of Architecture, Urbanism and Planning [ASRO]
Graduation: June 2012 [cum fructu]
2003 - 2009 Secondary Education: Greek - Science
College Heilig Kruis - Sint Ursula Maaseik
2
education
curriculum vitae
2019 - today ectv architecten Els Claessens Tania Vandenbussche Project architect
2022 studio ‘Herdorpen’ external jury member, 1 Master, University of Antwerp
2018 - 2019 Worldtrip 17-month trip through Africa, Asia and Oceania
2014 - 2017 OMGEVING landscape architecture urbanism | currently OM/AR architects
Oct 2016 - Dec 2017 Architect at OMGEVING Sep 2014 - Oct 2016 Internship at OMGEVING
2016 - 2017 Renovation single-family house Langestraat, Wezemaal
2015 Jonge Architecten Aan Zet ‘Groots Wonen Op Kleine Voet’ Prelaatstraat, Averbode - Diest-Uitbreiding
2014 Workshop Gaza©Jordan
Design perspectives in the frame of UNRWA’s Camp Improvement Program with UNRWA [United Nations Jorda], ASRO [KULeuven], WIT architects and others
February 5-10th, 2014 - Leuven
2013 UNRWA internship Jordan
Fieldwork, mappings and spatial readings on Gaza Camp in Jerash, Jordan. August - October 2013 - Amman, Jordan
2013 Student lecture
Quintessence: a fifth entity in-between STUK, Leuven
2013 Hatching
Temporary installation in collaboration with Gijs Van Vaerenbergh ExistenzWeek, Stella Botterlarij, Leuven
Soft skills efficient quick learner independant teamplayer organized communicative responsible rational thinking logical reasoning flexible open-minded self-motivated passionate eager to learn
Interests photography DJ’ing guitar travel hiking camping snowboarding surfing festivals reading
3 experiences
skills Software Autodesk AutoCAD +++ ++ Adobe Photoshop ++++ + VectorWorks ++++ + Adobe InDesign +++ ++ Google SketchUp +++++ Adobe Illustrator +++ ++ Microsoft Office +++ ++ Adobe Lightroom ++++ +
Dutch +++++ French +++ ++ English ++++ + German ++ +++
Languages
ectv architecten Els Claessens Tania Vandenbussche
Minerve F3 - Lange - Edegem
23 apartments
Minerve F3 - Bernd + Hilla - Edegem
30 apartments
Stek Future - Kessel-Lo
Cohousing project of 8 units and shared spaces
Hospital Site - Damme
Restauration of a heritage site and construction of 24 dwellings
Town Hall - Gooik public
Renovation and extension of a town hall
Flora - Merelbeke
Construction of two cohousing clusters
Site Mertens - Merksplas
9 apartements + 27 single-family houses
Vesta - Stekene care
9 apartements + 27 single-family houses
Moos°Herk - Sint-Lambrechts-Herk
Cohousing project of 33 units and shared spaces
Town Hall - Kalmthout
and extension
Minerve F2 - Cunningham - Edegem
27 apartments
Minerve F2 - Sugimoto - Edegem
25 single-family houses private work
Hamers - Wezemaal
|
|
4
residential pd
bp
ten
|
residential pd
bp
ten
|
|
residential fd
ten
residential comp
comp
residential pd
residential pd
comp
residential pd
fd
bp
ten
|
|
|
public comp | pd | fd | bp | ten | con
Renovation
of a town hall and service centre
residential pd
residential pd
House
residential pd | bp | fd | ten | con Renovation
competition comp preliminary design pd building permit bp final design fd tender ten construction con masterplan mp projectlist 6 8 10 12 14 16 18 20 22
of a single-family house
OMGEVING landscape architecture urbanism
BS De Pluim - Hoboken public
| comp Masterplan and design of a Freinteschool
Parkdistrict - Turnhout residential
| comp Masterplan and design of 160 social housing units
St Jozef - Vosselaar public comp Transformation of a modernistic church
Berghmansstraat - Halle-Zoersel
8 social housing units
Lindedreef - Halle-Zoersel
32 social dwellings
Rectory - Halle-Zoersel public
Transformation of a rectory into a cultural centre
PPS Halle Dorp - Halle-Zoersel
| comp Masterplan for village centre of Halle
Schorshagen - Duffel
15 social housing units
Schools of Bornem public
Spation study for new schoolcampus
PPS Kernversterking - Machelen
Masterplan for transformation of the city centre
Prinsheide - Brasschaat
16 social housing units
Terca - Maaseik study
Spatial study for social housing
WUG Kapelweg - Zoersel study
Spatial study for a residential expansion area
|
Sneppenbos - Boechout public con Sports and recreation centre master thesis
Gaza © Jordan part I
and exploration
© Jordan part II
5
mp
mp
residential pd | bp | fd
ten
con
|
|
residential ma
pd
|
sd
mp
mixed use
residential pd
bp
cal
|
|
mp
residential mp
comp
residential mp | pd | bp | fd | cal
mp
mp
con
con
space for encounters
interchange 24 26 28 30 32 34 36 42
Introduction
of a spatial frame for Gaza camp, its community and context Gaza
Reshaping the border as a central
and
MINERVE F3 LANGE
program 23 apartments location
Minerve site - Edegem type residential year 2023 - ... phase tender client Revive team
ectv + OMGEVING
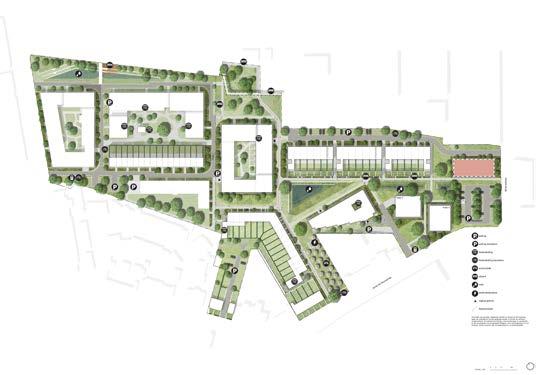
The project Lange is located between a new access road and a pedestrian path on the eastern border of the masterplan. On the longitudinal side, the building recedes to give way for apartment-wide terraces with a southwest orientation that offer a view on the treetops of Fort V.
Access to the individual units is organized on the northern side by means of an outdoor circulation. A central exterior staircase leads to a large balcony on the first floor that serves as an informal meeting place for the residents and complements the private terraces. From this shared balcony, the stairs continue to the upper floors, where a covered outdoor gallery provides access to the individual front doors.
In total, the project houses 23 enitites. The smaller units are located in the middle and while the larger dwellings benefit from light and views via three facades.
Robust grey brickwork is combined with a softyellow wooden cladding at the galleries and terraces. A green steel structure of both galleries and terraces provides a fresh color accent.
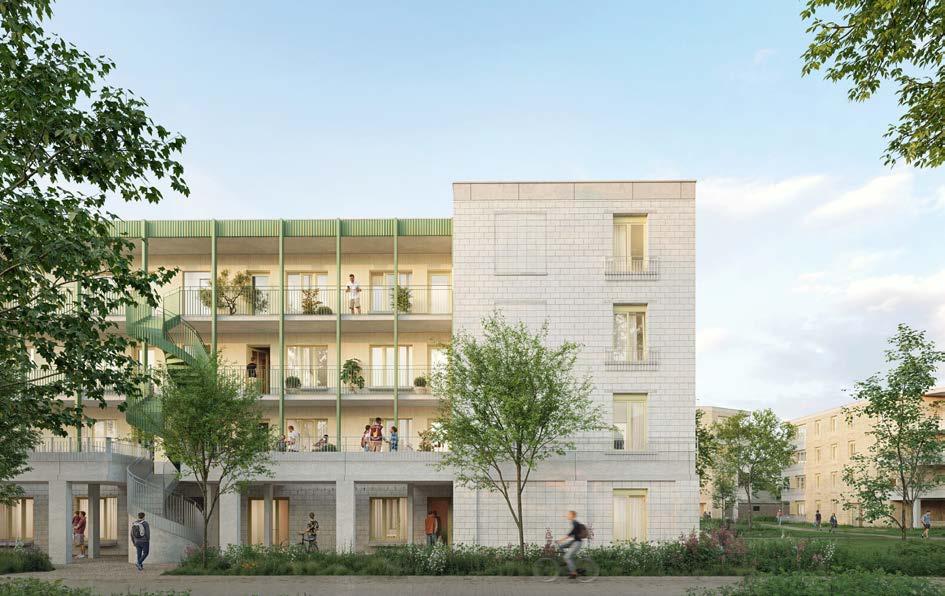
6 ectv architecten Els Claessens Tania Vandenbussche

7 ectv architecten Els Claessens Tania Vandenbussche
0 5m floorplan +1
1
MINERVE F3 BERND + HILLA
program 30 apartments + underground parking location
Minerve site - Edegem type residential year 2023 - ... phase tender client Revive team
Within the masterplan, the two buildings Bernd and Hilla are implemente as twin ‘park villas’. Due to their beveled volumetry, they respond subtly to the plot’s edges and they stand omnidirectional within the public green.
ectv + OMGEVING
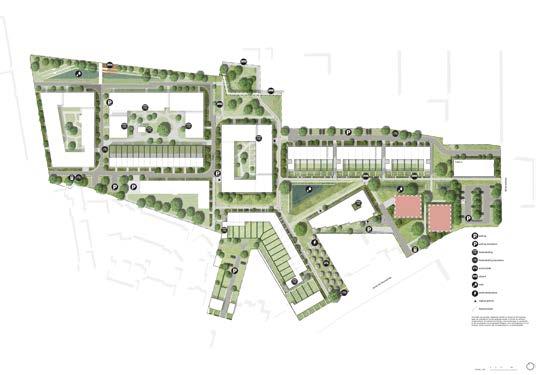
A pedestrian path runs between both buildings and widens where they overlap to give access to the entrances via a covered gallery. The adjacent bicycle storage allows the residents to park their bike nearby which will encourage its use.
Inside, each building houses 4 units per storey, organized around a central hall. A large skylight in combination with central voides allows zenithal light to penetrate deeply. Each unit has at least two cross-corner orientations. Where the volumetry is beveled, the living room benefits from an extra perspective and spaciousness.
Both buildings are connected by an underground carpark that provides 46 parking spaces for residents of Bernd, Hilla and Lange.
The combination of yellow brickwork with yellow joinery results in a soft monochrome appearance and is complemented by light grey concrete for the balconies.

8 ectv architecten Els Claessens Tania Vandenbussche

9 ectv architecten Els Claessens Tania Vandenbussche 0 10m 1 5 floorplan +1 0 10m 1 5
COHOUSING STEK FUTURE
program
8 dwellings and shared spaces location Kessel-Lo [Leuven] type residential year 2021 - ... phase tender budget € 2.000.000 client wooncoop cv team icw Jeroen Provoost | gardens & architecture
The project aspires to organize the 8 dwellings and collective spaces around a central courtyard and seeks to reestablish a new relation with the lush garden at the back that has gone lost due the presence of former cattle stables in the centre of the plot. While one of the existing dwellings will be preserved and renovated, a compact extensions fits seamlessly into it and marks the corner between the street and the pathway that runs along the plot.
central courtyard

The former stables are selectively demolished and renovated into collective spaces that have a connection with both the lush garden and the central courtyard. The latter constitutes the heart of the project. It is a vibrant place with a lot of movement from and to the dwellings and shared spaces via a steel structure that provides each unit with a private balcony.
The design seeks to unite old and new both in volumetrics as materiality. New additions constitute an evident continuation of what is preserved. At the street facade, the red masonry, roof tiles and a pronounced gutter are seamlessly continued. The existing limestone layers are translated into lineair concrete elements. The use of a slightly different brick size defines a subtle plinth at the bottom. Around the courtyard, the stucco cladding of the back facade combined with the white painted brickwork of the former stables results in a harmonious ensemble that is supplemented with red accents of the steel structure, sunscreen and corrugated sheets.
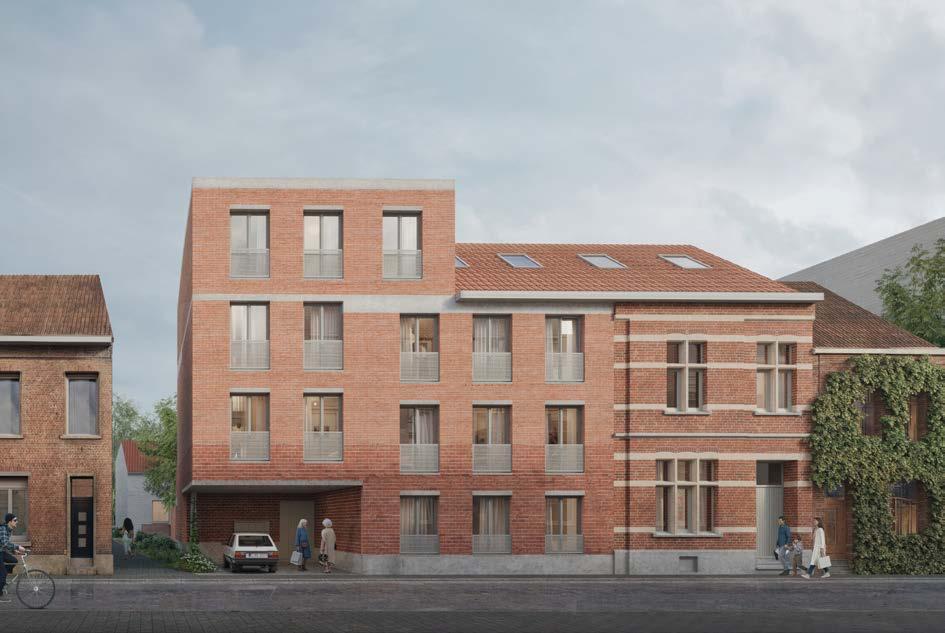
10 ectv architecten Els Claessens Tania Vandenbussche
street facade

11 ectv architecten Els Claessens Tania Vandenbussche 1 5 p an 2 floorplan +0 floorplan +2 collective garden pavillion1 5 p an 0
TOWN HALL GOOIK
program masterplan + design of a town hall and service centre location Gooik type public year 2021
phase competition - 1st laureate client municipality of Gooik team ectv + BLAUWDRUK Stedenbouw
Masterplan
The renovation and extension of the town hall constitutes a unique opportunity to reinforce and ‘re-village’ the centre of Gooik. The masterplan proposal seeks to unite past en present into a functional but poetic whole, restore the connection with the landscape and upgrade the quality and liveliness of the village street.
Town hall
The existing town hall is stripped form all its annexes, restoring its representative and formal appearance towards the street. A new extension is placed at the rear of the building and consists of a sequens of volumes with varying heights and roof shapes. As such, the new building - despite its larger scale - integrates into the morphology and architecture of the village.
The organization engages in a clear separation between visitors and staff, with each their own entrance and circulation. A profound renovation consist of the partial removal of the first floor, resulting in a double-storey, representatie hall for the public services. At the rear end of the building, the cafetaria with multifunctional rooms positions itself within the undulating landscape.
Masterplan vision
1. Town hall - extension ‘behind’ existing town hall - reinforce link between street and landscape
2. Employee garden
3. School - ensemble with townhall - defining image - reconversion to (care) dwellings
4. Library - new development with an iconic facade towards town hall
5. Rectory - preservation - addition of two volumes - living ensemble (cohousing)
6. Parking - green embedding as ‘parkyard’
7. ‘Dries’ - open the former privat garden of rectory - restore link between street and landscape as green corridor
8. Landscape park - small landscape elements - ecological values - extension of existing path structures
12 ectv architecten Els Claessens Tania Vandenbussche
1 2 3 4 5 7 6 10 8 9 11 6 public hall
13 ectv architecten Els Claessens Tania Vandenbussche 1 2 3 4 5 6 6 6 6 6 6 7 7 7 8 9 9 10 11 12 13 13 15 14 14 0 2 1 5 m G E LIJK V LO E R S 1 5 4 3 2 6 8 9 11 7 10 12 0 2 1 5 m V E R D IE P IN G +1 1 2 3 4 5 6 7 8 10 9 0 2 1 5 m V E R D IE P IN G +2 floorplan +0 section floorplan +1 floorplan +2 1. entrance visitors 2. public hall 3. front desk 4. counters 5. entrance staff 6. meeting room 7. restrooms 8.. cafeteria 9. multifunctional rooms 10. kitchen 11. storage 12. lockers 13. changing rooms 14. stairs back-office 15. terrace 1. stairs back-office 2. public hall 3. meeting room 4. meetin room / council hall 5. kitchinette 6. offices 7. offices 8. offices 9. offices 10. maintenance room 11. copy room 12. facility corner 1. office mayor 2. office management 3. office secretary 4. office adjunct secretary 5. waiting room 6. copy room 7. offices 8. offices 9. copy room 10. storage
COHOUSING MOOS°HERK
program
33 dwellings and shared spaces location Sint-Lambrechts-Herk [Hasselt] type residential year 2020 - ... phase tender budget € 7.200.000 client wooncoop cv team ectv + LAND landschapsarchitecten
The specific configuration of the three volumes results in a central courtyard that opens towards the street. It constitutes the heart of the site where residents meet and kids can play safely. At the back of the plot, the adjacent greenery of the urban block is extended on the plot as a large collective garden with orchard. Between garden and yard, the shared spaces - such as a communal kitchen, dining room and sitting area - are organized in direct relation with both outdoor spheres and a covered patio that connects both..
The project houses 33 dwellings varying from small studios to fourbedroom-apartments. Each unit has at least two orientations and is accessible via outdoor stairs and galleries which result in a vivid and dynamic architecture. The use of roof tiles and red masonry make the project blend in the street. Wooden cladding flank the collective gardens and refers in combination with corrugated roofs to a more rural typology.
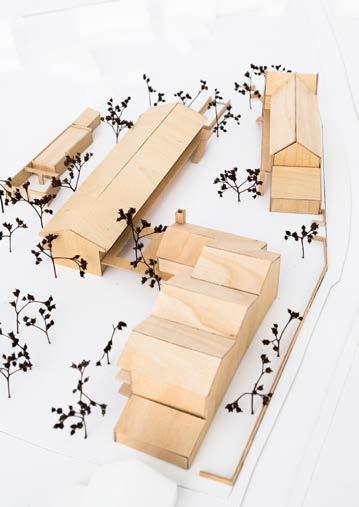
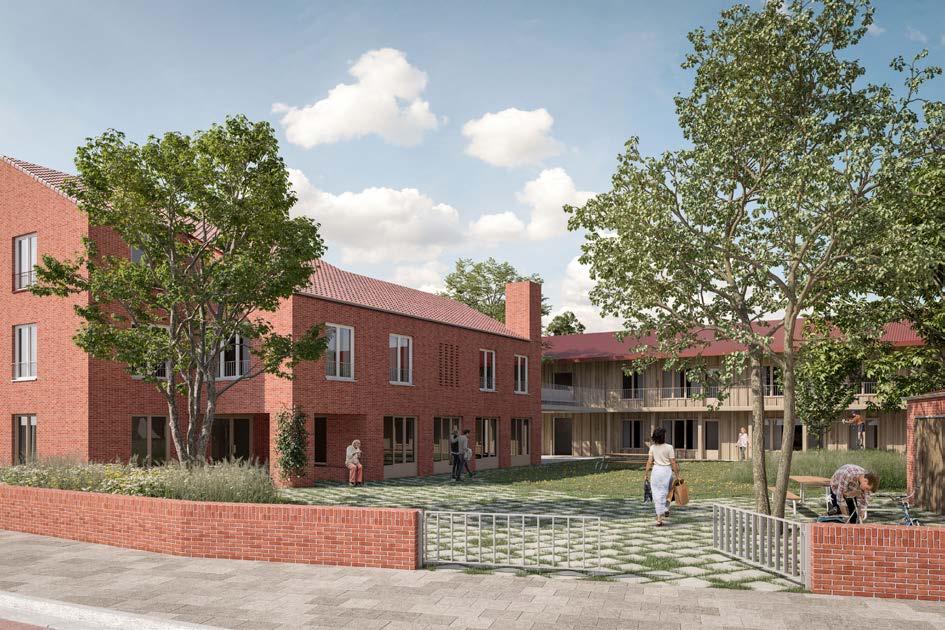
14 ectv architecten Els Claessens Tania Vandenbussche
central courtyard
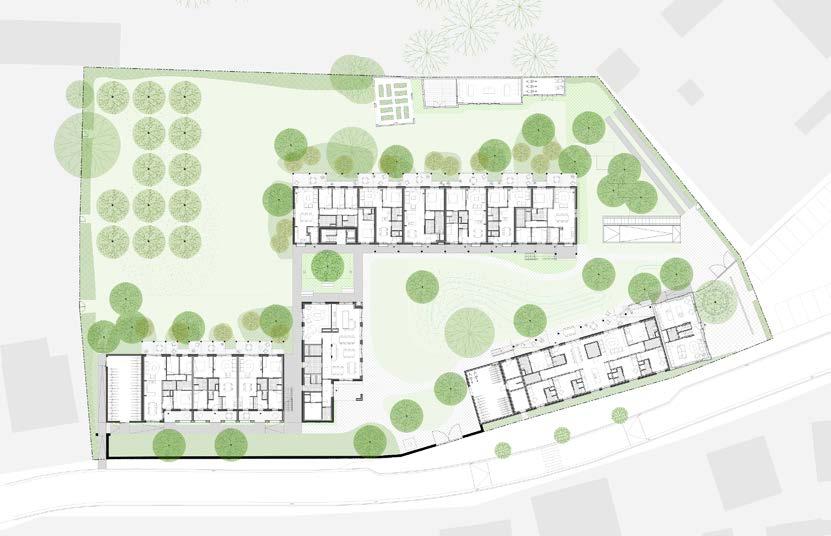

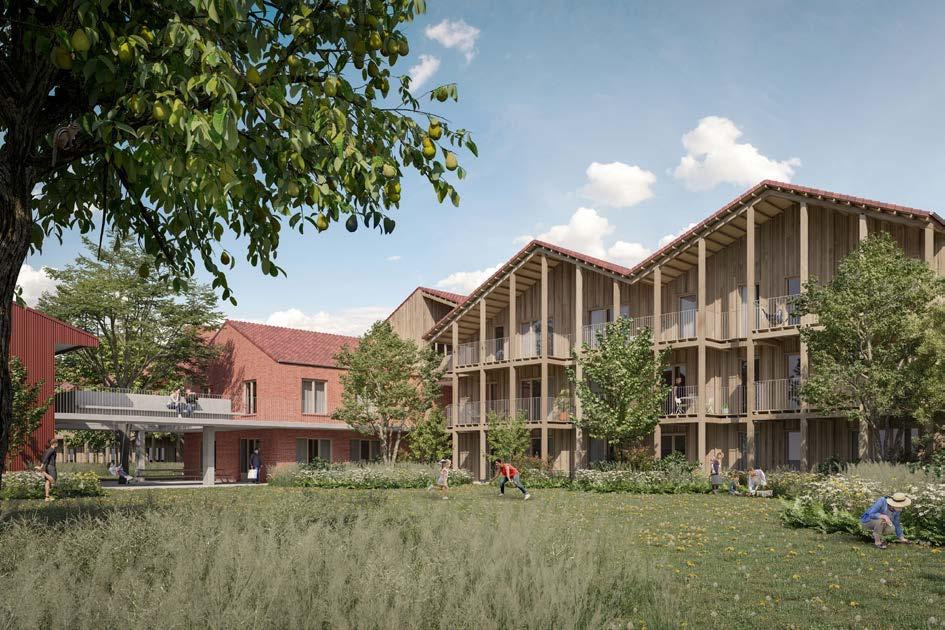
15 ectv architecten Els Claessens Tania Vandenbussche floor plan +0 collective garden
TOWN HALL KALMTHOUT
program renovation and extension of a town hall and service centre location Kalmthout type public year 2019 - ... phase construction budget € 7.150.000 client municipality of Kalmthout team ectv + LAND landschapsarchitecten
With a new town hall, the municipality of Kalmthout aspires to reorganize its diffused services in one building and to reinforce the centre its town. A new extension to the historic, neoclassical building is positioned parallel to the church and defines a central plaza, with the existing sycamore tree as focal point.
The public entrance is accessible via this plaza, the staff entrance is located on the northern side of the building. A continuous canopy connects both entrances and encloses a garden that serves as both a terrace for the public cafe and a lunch area for the staff. It results in an omni-directional building without an explicit front or rear side.
Inside, a clear separation between back-office and public accessible zones is perpetuated. Both areas come together at the central, double-height atrium. A sawtooth roof structure allows daylight to penetrate deeply into the heart of the building.
The new extension deliberately does not play on contrast but applies the principle of ‘Weiterbau’. The materiality and rhythm of the old facade’s pilasters is continued in the new extension by means of stucco with varying textures, that cast shadows and reflect light differently. As such, old and new are united in a harmonious ensemble.
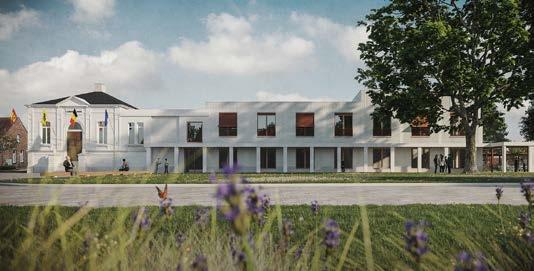
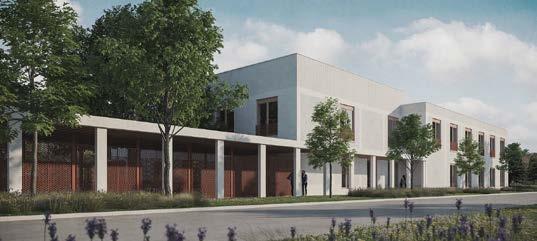

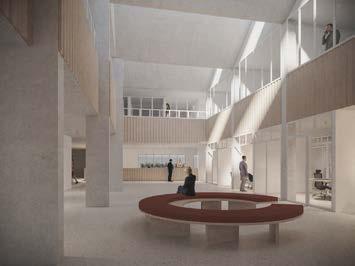

16 ectv architecten Els Claessens Tania Vandenbussche
17 ectv architecten Els Claessens Tania Vandenbussche N 0 2 5 m 1 A A B B C C D D +1 N 0 2 5 m 1 A A B B C C D D +0 B A 2 1 3 4 floorplan +0 floorplan +1 section BB
MINERVE F2
program
location
CUNNINGHAM
27 apartments
Minerve site - Edegem
type residential year 2019 - ... phase construction budget
The project Cunningham complements the cutoff building block. By keeping a distance from the borders, the building responds to its central location within the masterplan.
€ 5.000.000
client Revive team ectv + OMGEVING
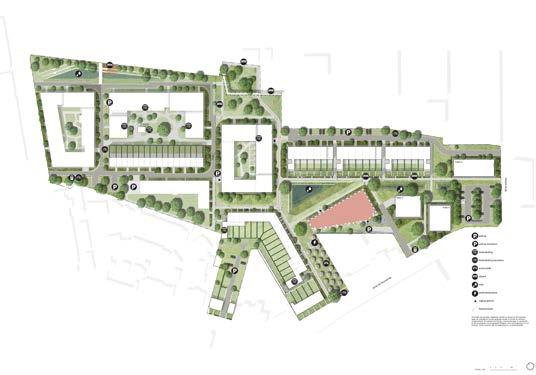
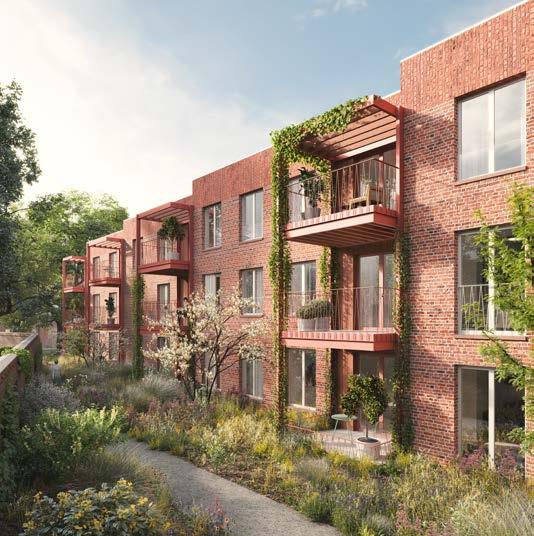
While the northern facade constitutes a more formal border of the central wadi, the souther facade is designed as a more informal rear side that leaves space for a collective linear garden.
The 27 apartments are organized around a central collective hall, that plays an important role in this project. Due to its oversized dimensions, the hall transcends its typical banality and becomes an asset. It is the place where you arrive, meet your neighbors, kids can play, … Bikes can be parked centrally via this hall on both ground floor and first level via a large bike-elevator. As such, your bike is always nearby and its use is encouraged.
A series of skylights and voids let daylight penetrate deeply, while inner windows provide a connection between the private kitchens and this collective area. On the upper level, a central roof garden is accessible for all residents.
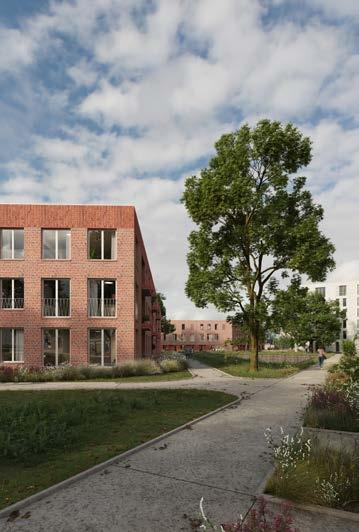
18 ectv architecten Els Claessens Tania Vandenbussche
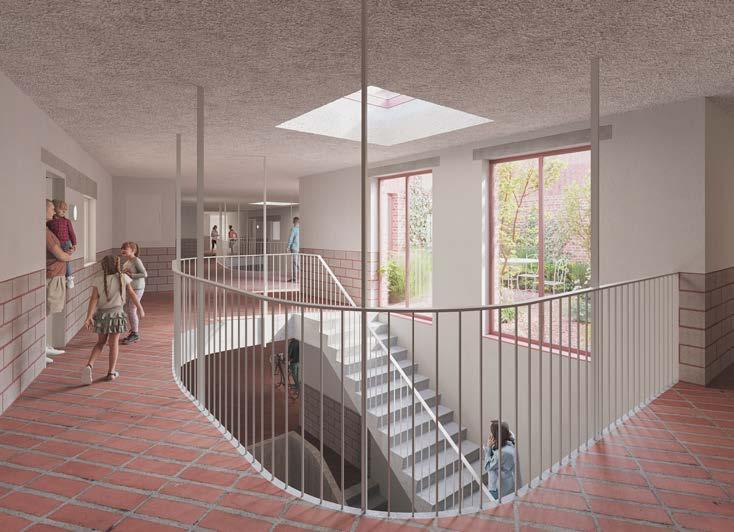
19 ectv architecten Els Claessens Tania Vandenbussche 0 1 5 10 +2 floorplan +2
MINERVE F2
program 25 dwellings + commercial spaces
location
SUGIMOTO
Minerve site - Edegem type residential year 2019 - ... phase construction budget
€ 4.700.000
client Revive
team
ectv + OMGEVING
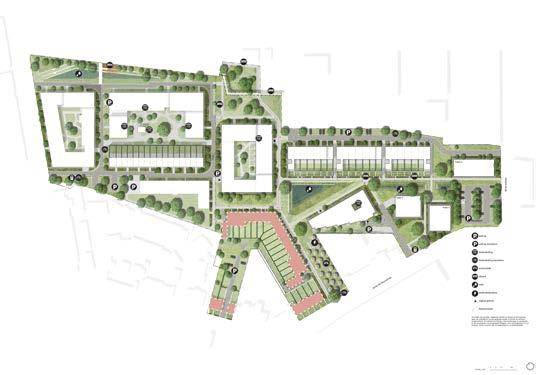
The project Sugimoto responds to both the masterplan as the existing fabric. The demolition of the former Agfa Gevaert factory resulted in some open gaps on the Jacob De Roorestraat that runs along the southern border of the development. Because this street is characterized by single-family terraced houses, we continue this typology on the new plot to complete and restore the building block. The volume bends in accordance with the contour of the plot and encloses together with the existing buildings a semi-collective garden.
The dwellings provide a proper distance between the private living and the public sphere of the adjacent pathway. Located at the street facade, the kitchen acts as a buffer between both worlds. The dining room has a strong relationship with the private garden and the living room that is situated on the first floor.
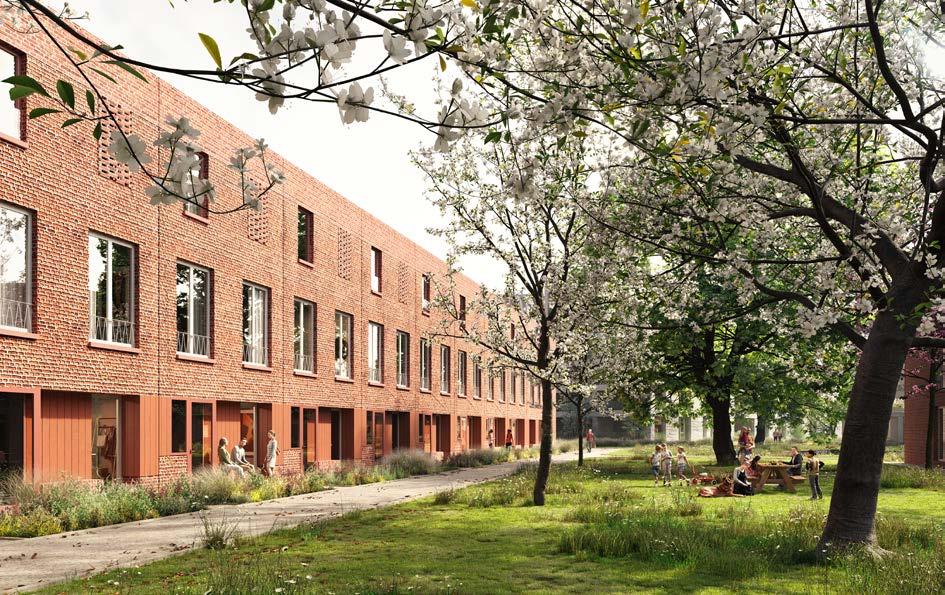
20 ectv architecten Els Claessens Tania Vandenbussche
21 ectv architecten Els Claessens Tania Vandenbussche H 00 4 N N N N N N VP VP +0 H 3 0 0 % h n 2 % e g % e g % e g 1 1 6 7 6 7 1 7 1 3 5 7 10 11 1 13 14 1 16 1 8 1 2 3 4 7 9 11 31 51 71 5 6 7 7 5 5 5 H 3 0 0 % h n % h n 2 % e g % e g H % h n % h n % e g % e g 5 4 5 1 1 5 4 5 1 1 1 1 1 7 8 1 1 16 7 8 5 4 5 1 1 floorplan +0 floorplan +1 floorplan +2
HOUSE HAMERS
program
renovation of a single-family house location
Wezemaal type residential renovation year 2016 - 2017 phase built budget
€ 110.000 client
Hamers - Van Aerschot team icw Jasper Aerts
This small-scale renovation project compromises a reorganization of the residential program within the existing ‘footprint’ of the single-family house. The design brief consisted of moving the parent’s bedroom from the frontside of the house to the back, providing a new kitchen with a strong relation to the livingroom and replacing the veranda extension because of problems with infiltrating water. The proposal starts from the ambition to transform the messy appearance of annexes into a harmonious, coherent and balanced whole. A curtain wall system provides a strong relation between the in- and outside and the use of distinct, vertical profiles in anodised aluminium results in a rhythmic composition that makes both annexes architecturally and formally related.
The former garden shed, lavatory and bathroom are merged into one large bedroom with in the middle a ‘bathroom box’ cladded with black MDF boards. This box functions as a dressing room on one side and a bathroom on the other and can be organized in various configurations by two sliding doors. A full-size skylight above the walk-in shower provides zenithal daylight entering the bathroom. The former backdoor is replaced by a new window and covered with a semi-transparent cladding in expanded aluminium, allowing a sufficient incidence of daylight in the new dressing room yet preserving a certain degree of privacy. The elimination of the wall between the kitchen and the living room results in a spacious, open floor plan.
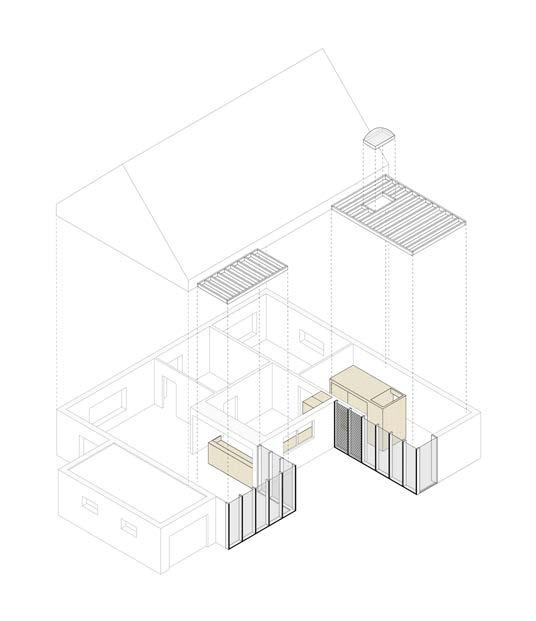
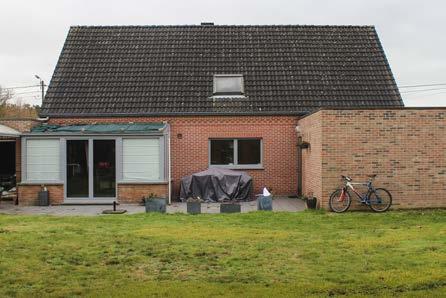

22 private work
existing situation new situation
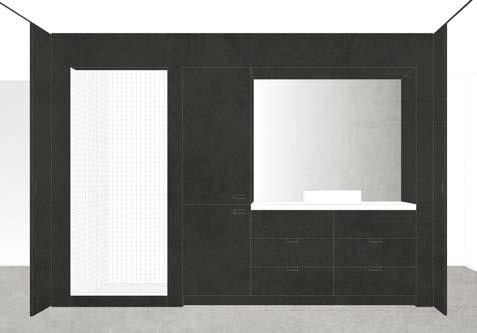
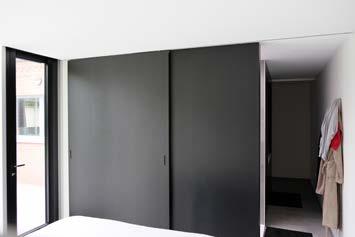
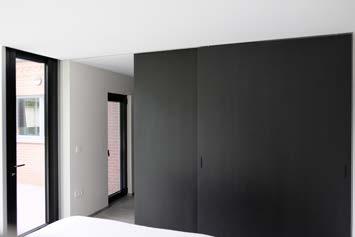

23 private work 84 60 144 17 A A 979 247 154 321 105 C D 13 190 pv da 340 660 300 530 139 96 65 385 30 230 30 230 10 590 B A A B overzichtsplan bestaande toestand overzichtsplan nieuwe toestand 84 60 144 17 340 660 300 1380 385 C A B B A 180 211 321 105 C D D 13 61 3/25 schaal 1/100 dd 05/11/2016 best en nieuwe toestand overzichtsplan overzichtsplan nieuwe toestand 1. 1. 2. 2. 9. 9. 4. 6/8. 3. 3. 5. 6. 7. 5. 8. 4. 10. 10. existing floorplan - 1:250 new floorplan - 1:250 2/6 schaal 1/20 dd 05/11/2016 nieuwe toestand grondplan badkamerbox 17 13 104 60 16 84 12 65 58 152 99 99 15 137 75 48 48 48 18 12 65 335 kastmeubel - mdf zwart - 6 leggers - 2 schuiflades douchebak: - Novellini Olympic Plus - b x d: 90 x 140 cm - opkant (h): 4,5 cm spiegelkast - b x h: 145 x 105 cm - 3 verplaatsbare leggers per kastdeel schuifdeur - mdf zwart - b x h:152 x 240 cm - rail verzonken in verlaagd plafond schuifdeur - mdf zwart - b x h: 152 x 240 cm - rail in opbouw tegen plafond kastmeubel - mdf zwart - 2 deuren - vaste legplank op tablethoogte - 4 verplaatsbare leggers - bediening: doorduw-systeem lavabomeubel - mdf zwart - tablet: laminaat wit h: 2 cm - hoogte werkvlak: 78 - plint h: 10 d: 8 - 6 schuiflades - bediening: rechthoekige uitsparing 12 x 2,5 cm door en door geboord hoeken onderaan afgerond opbouw wastafel - Duravit Vero - b x d: 59,5 x 46,5 cm - h: 13 cm uitbekleding douchewanden tegels 5 x 5 cm bekleding badkamerbox - mdf zwart bekleding badkamerbox - mdf zwart A A B B C C verluchtingsrooster rvs - ventilator met vochtsensor bathroombox configurations: two sliding doors at both ends of the box allow different configurations by closing the dressingroom or the bathroom on either side of the box 1. living room 2. veranda 3. kitchen 4. bedroom 5. bathroom 6. lavatory 7. dressing 8. storage 9. hall 10. garage reorganization of residential program within existing footprint
BS DE PLUIM
program masterplan and design for a Freinetschool location Hoboken type masterplan + school year 2017 phase competition
client GO! Education of Flemish Community team OMGEVING + ACH
The school’s shifted position in relation to the preserved sportshall on the campus defines two plazas which provide both the sportshall and the school with a clear entrance. The school is conceived as a compact rectangular volume, connected to the existing sportshall by a low, interstitial plinth that holds all supporting functions. On each floor, the classrooms are organized around a central, oversized circulation space that serves as an open learning centre and supports the informal learning process which characterizes the Freinet education system.
Designed as a flexible and adaptable structure on an orthogonal grid, the building will allow future organisations that might come with new educational tendencies. This rational structure is reflected in the school’s rhythmic facade, though provided with a subtle playfullness. The use of red masonry, white aluminium joinery and concrete elements in combination with the facades’ static composition assures the architectural and morphological integration of the school in the neighbourhood.
The outdoor area plays a significant role in the operation of the school and is conceived as an adventurous, interactive landscape that stimulates spontaneity and creativity. A generous canopy in white painted steel constitutes a central element of the playground. Accessible on two levels, it is designed as an interactive ‘playrack’ and constitutes an integral part of a dynamic experience path that runs through the playground.

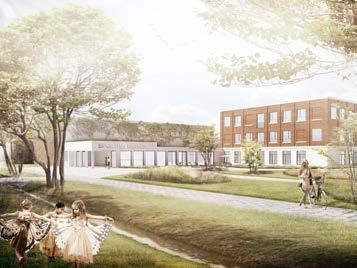
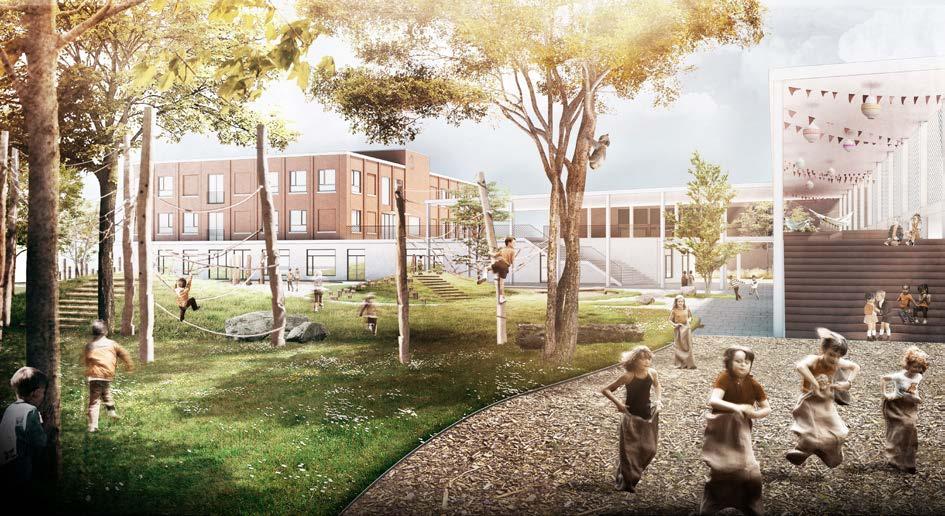
24 OMGEVING
a new plaza defines the entrance of the existing sportshall
the plinth organizes the school’s entrance
the school’s playground with the canopy as an interactive ‘playrack’
cluster mid-school [6-10 y/o]
roofterrace
cluster low-school [11-14 y/o]
cluster kindergarten

25 OMGEVING
canopy
cafetaria
‘playrack’ accessible
administration existing
schoolgate
sportshall
entrance school elevation
bicycle stand
PARKDISTRICT
program masterplan and design of 160 social dwellings location
Parkwijk Turnhout type masterplan - residential year 2016 phase competition client De Ark team
analysis . orthogonal structure of alternating residential strips and green structures create a clear separation of soft and motorized axes . the diagonal orientation of the existing buildings within the projectzone causes a discontinuation of the urban fabric
OMGEVING + RE-ST
The competition relates to the two clusters of apartment blocks in the upper north-east corner of the Parkdistrict, a large-scale cohesive entity of social housing representing the modernist architectural movement of the ‘Turnhoutse School’ in the sixties. Six diagonally implemented 8-storey buildings constitute a deviation to the orthogonal structure of the plan and create a barrier between the neighbourhood and the park in the east.
The project organizes the 160 new residential units in three U-shaped clusters that align with the orthogonal grid and reinforce the east-west connection with the park. The implementation provides a clear separation between the public connections and the semi-private courtyards that organize all entrances.
Each cluster is four storeys high and features height accents up to six floors. They vary in depth as a result of the slanted project boundary defined by the river Aa. The clusters are accessed by a dead-end street that constitute a part of the ring road surrounding the district. Across this road, three parkvillas create a morphological termination of the streets between the existing residential strips. Their implementation provides enough space for organizing visitor and bicycle parking, while residents’ parking spaces are provided underground, hidden from view.
The apartments are designed as intelligent cascos with a flexible structure on a rational grid, allowing future adaptations. In addition to the morphological integration, the facades are erected in brown tinted bricks and feature a horizontal composition in analogy with the architecture in the district.
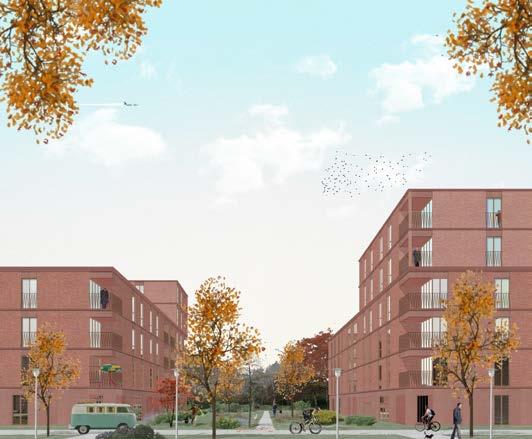
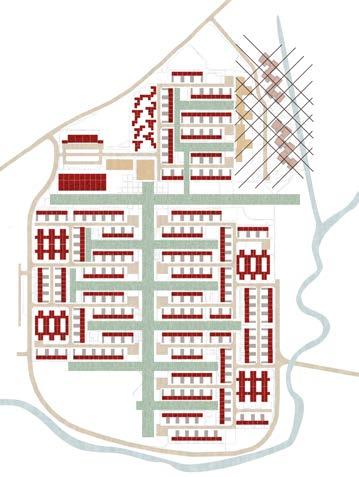



green structure
residential strips
road infrastructure



river Aa public facilities diagonal orientation park residences

concept:
. three U-shaped clusters follow the orthogonal spatial logic . the continuation of the existing green axes links the neighbourhood with the park
26 OMGEVING
public green axis towards the park
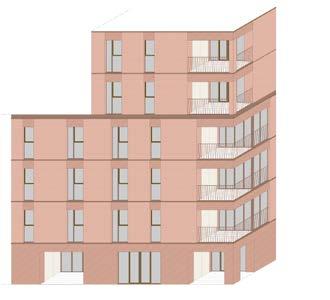
composition and materiality
. brown tinted masonry integrates the project in the Parkdistrict . the horizontal division over 1, 2 or 3 storeys breaks the height of the new buildings and relates to the existing building heights within the neighbourhood
courtyard view
. the semi-private courtyards organize the entrances to the apartments and offer ‘vistas’ towards the park
. open staircases connect the courtyards with the bicycle stands and carpark undergroud
floorplan type
apartment type 2/4 [left] can be adjusted to a wheelchair accessible apartment type 2/3 [right]

longitudinal section alternation of public green axis and semi-private courtyards

27 OMGEVING
ST JOZEF
program transformation of a modernistic chuch into a community centre location type year phase client team
OMGEVING + filiptackdesignoffice
In 1966, modernist architect Marc Dessauvage designed the church SaintJozef in Vosselaar as ‘a house for the community’. After its desecration in 2007, the church became a blind spot in the centre of the village. The city council aspired to revive this former pride of the community by transforming it into a ‘cultural house’ with a public library, polyvalent the municipal services.
The competition proposal consists of three components: a landscape design, a limited number of architectural interventions to the existing building and an interior design of a ‘super-furniture’.
The landscape proposal replaces the fragmented and of spaces by a continuous ‘green carpet’ on which the monument can flourish. A central axis acts as a backbone for this links the new ‘cultural house’ with the adjacent school and kindergarten. Secondary pathways constitute complementary recreational shortcuts.
The architectural interventions seek to transform the introvert church into a more extrovert building that interacts with its surroundings. The addition of a new pavilion in front of the church arranges the entrance and provides an inviting gesture. It acts as an organizing plinth that collects simultaneous use of different parts of the building.
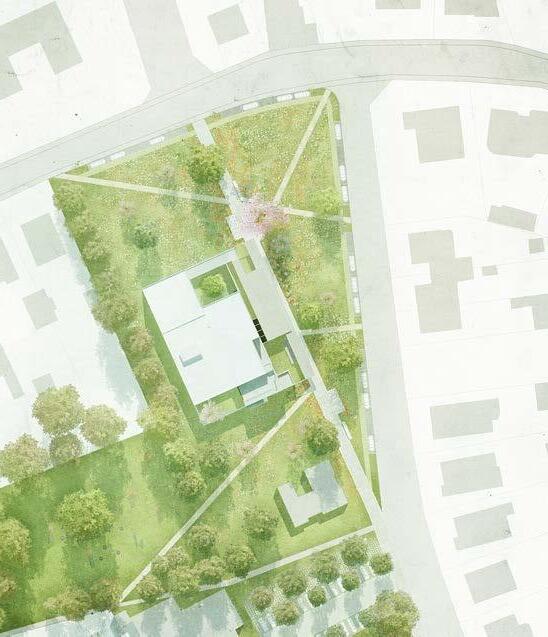
The interior design results from the question how to introduce the small scale and intimacy of a library within the greatness of the church, without detracting the spaciousness of its architecture. As a response, we proposed a wooden ‘super-furniture’ as an autonomous but subordinate object that organizes the space but stands apart from the existing building in a respectful way. It is a transformation strategy that doesn’t impede the flexibility nor the spaciousness of the building, but consists of reversible interventions that will allow different spatial organisations in the future or even restore the original space.
28 OMGEVING
SUPER-FURNITURE
The hidden geometry of a cross in the building’s floor plan constitutes the starting point for the ‘super-furniture’. To house a large collection of books, it is organized on two levels. The optimisation of the cross’ dimensions results in 4 quadrants, each with their own characteristics. The different zones are separated from each other by a gridstructure of bookshelves that follow the contour of the cross.
29 OMGEVING floorplan +0 1. reception 5. bathroom 9. multifunctional 2. bar 6. meeting room room 3. cafe 7. storage 10. library 4. terrace 8. kitchen 11. patio floorplan +! 1. library 2. offices 3. staffroom 4. technical room 1. 2. 5. 6. 7. 7. 8. 9. 10. 11. 11. 3. 4. 1. 2. 3. 4.
BERGHMANSSTRAAT
program
8 social housing units location Halle-Zoersel type residential year 2016-2018 phase built client Groep Van Roey team
OMGEVING
This small-scale social housing project frames within the urban study PPS Halle-Zoersel, a public-private collaboration between the city of Zoersel and the private partner Groep Van Roey, conducted by OMGEVING in 2015. Together with the adjacent primary school, a new cultural house and a reorganization of the public domain, it constitutes a subproject within the urban study that aspires to develop a new vision for the village of Halle.
The projectsite consists of two empty plots that are positioned back to back. As a result of the newly constructed school, a new connecting road is created that runs laterally along the two plots. With the design of a compact housing project, a new street facade will be obtained that responds to and interacts with the facade of the school on the opposite side of the street.
Because of a very limited budget, 8 identical single-family units are alternately mirrored within a simple, compact volume. An asymmetrically subdivision makes room for a carport for the adjacent dwellings and introduces a certain degree of architectural tension. The other residents’ parking are organized on both head ends of the volume and connect to a small pathway that gives access to each private garden.
Despite the repetitive composition, a juxtaposition of varying masonry bonds together with a set of linear concrete canopies result in a subtle, playful facade. The use of yellow tinted bricks in combination with white lacquered alu joinery gives the project a light and bright appearance and relates to the light-brown brick of the adjacent school building.
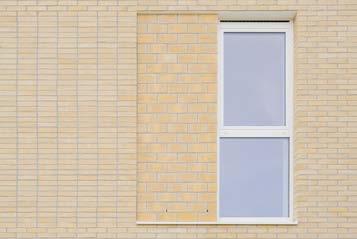
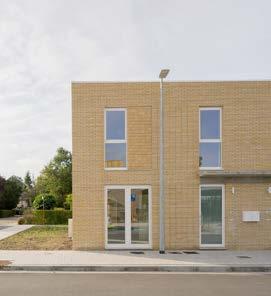
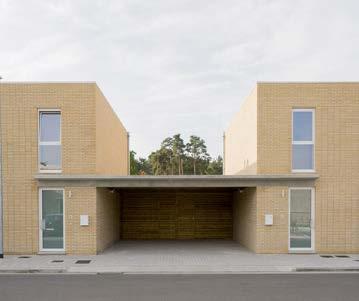
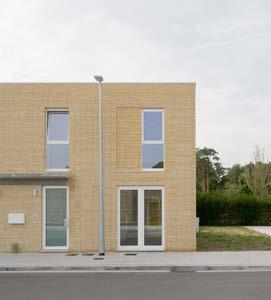
30 OMGEVING

31 OMGEVING A A B B D D C C A A B B D D C C floorplan +0 floorplan +1 section elevation
SCHORSHAGEN
program
15 social housing units location Duffel type residential year 2015-2018 phase built
client
Volkswoningen van Duffel team OMGEVING
Located at the end of a dead-end street and on the verge of an open agricultural landscape, the project consists of 15 single-family dwellings. While the northern part of the plot is part of a larger agricultural area, the southern part constitutes a residential development area.
The plan pursues the ambition to safeguard the open vistas towards the agricultural landscape that is characterized by a patchwork of open fields and scattered greenhouses. Therefor the dwellings are grouped in three identical clusters of five units, organized around two car-free living streets. The implementation perpendicular to the street provides each dwelling with an optimal east-west orientation. A parking strip along the access road avoids the presence of motorized traffic within the development and a set of pathways makes each individual garden accessible from the backside. Because of the strong, visual relation with the open, agricultural landscape, the typology of the greenhouses is taken as a reference for the architectural morphology of the volumes: a simple, repetitive structure with a distinct roof shape.
Each cluster is wrapped in a dark grey roof tile ‘envelope’ that folds over the volume and emphasizes the characteristic shape of the roof. At the front and rear facade, this envelope is ‘filled-in’ with light-grey brick and a subtle plinth constitutes a common denominator for both materials.
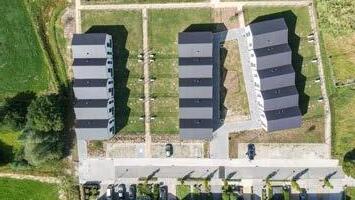
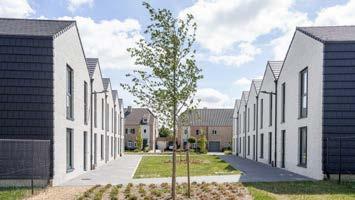
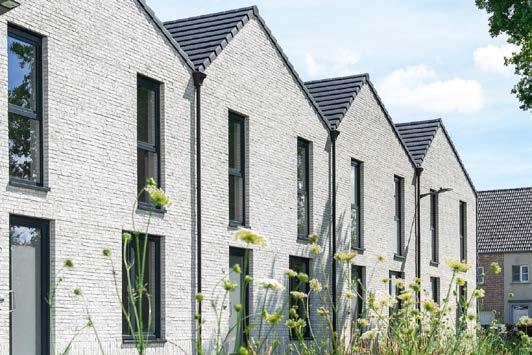
32 OMGEVING
W1 W2 [3/4] W3 type [3/4] W4 W5 type [4/5] W6 W7 type A [3/4] W8 type A [3/4] W9 W10 type [4/5] W11 type [3/4] W12 type [3/4] W13 type [3/4] W14 typeA[3/4] W15 type [4/5] BLOK X BLOK Y BLOK Z P6 P13 P15 SCHORSHAGEN

33 OMGEVING meterkast B B C C E D A A E D 5 5' 4' 4 3' 2' 1' X' X' meterkast B B C C E D A A E D 5 5' 4' 3' 2' 2 1' X 6 5' 4' 4 3' 2' 1' 6 5' 4' 4 3' 2' 1' floorplan +0 floorplan +1 section AA
SPORTPARK SNEPPENBOS
program sports and recreation centre location Boechout type masterplan - residential year 2014-2016 phase built client AGB Boechout team OMGEVING + ZJA
In collaboration with Zwarts & Jansma Architects, OMGEVING designed a new sports- and multipurpose hall on the former Bulka military site. The building contains a large sportshall (45x30m), two rooms for dance and martial arts, a large cafeteria with outdoor terrace and a polyvalent hall with bar and kitchen.
The new building is built against the warehouses of the existing container park, leaving enough space for a generous sports park as a continuation of the adjacent nature area. The building is enwrapped with a black wooden cladding and has an contrasting ‘crown’ of white polycarbonate panels. A concrete passerelle on the first floor constitutes a functional connection between interior and exterior and leads towards a large terrace, adjacent to the cafeteria and overviewing the sports park.
The design allows a large degree of flexibility and multiple use. Most of the changing rooms are accessible from both inside and outside. The central sanitary block can be accessed from both the polyvalent hall as well as the sports hall entrance. A double folding wall between the sports hall and the polyvalent hall offers the opportunity to combine both halls for large-scale events. On the first floor, the two halls for dance and martial arts are separated by a storage room that can be accessed from and use by both spaces. Also the large cafetaria can be divided in a small canteen for the soccer club and a cafeteria for the sporthall.
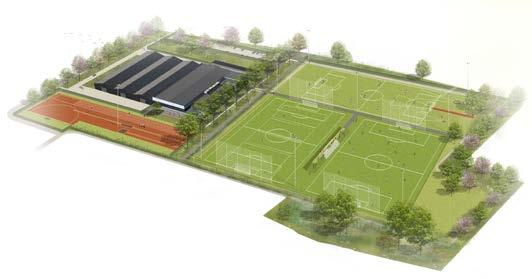
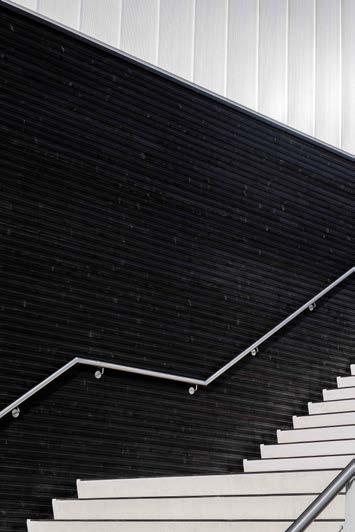

34 OMGEVING
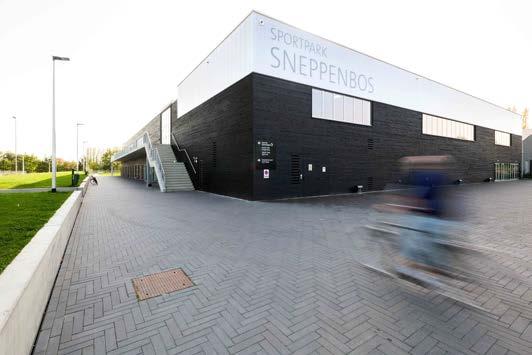

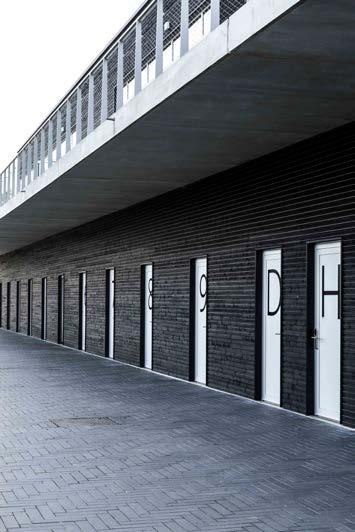
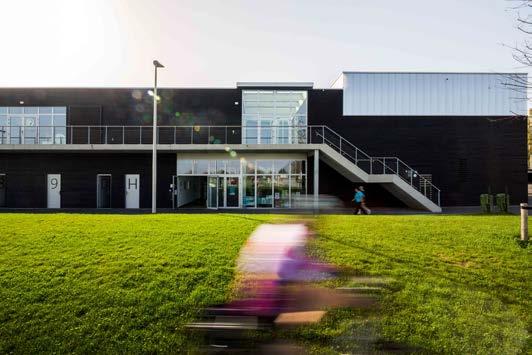
35 OMGEVING
gaza © jordan
masterthesis part i Introduction and exploration of a spatial frame for Gaza camp, its community and context
location
Gaza camp, Jerash, Jordan duration fieldwork: 10 weeks [Aug-Oct] project: 7 months [Aug-Feb] year 2013 - 2014
promotor
co-promotor
local promotor
Lieven De Cauter
Guido Geenen
Ismael Sheikh Hassan readers
fellow students
Bruno De Meulder - Muna Budeiri [UNRWA] -Nurhan Abu Jidi
Jasper Aerts - Charlotte Dhollander - Valentine Gruwez
collaboration UNRWA [United Nations Relief and Works Agency for Palestinians in the Near East] - Camp Improvement Program - Jordan
other
online
Thesis presented at World Urbanism Seminar 2014
Thesis submitted by KULeuven for Archiprix 2015
Thesis nominated for the Vlaamse Scriptieprijs 2014
http://issuu.com/lanclust/docs/gaza__jordan_book_i
36 master thesis

As one of the 64 Palestinian refugee camps in the Middle East, Gaza camp has undergone a profound transformation throughout its almost fifty years of existence. Departing from an emergency ‘tent settlement’ for 11500 refugees who fled from the Gaza Strip in 1967, the camp has over time gradually evolved into a dense hyper- congested urban entity, bringing along a wide range of problems. As a stain of urban fabric embedded within a rich landscape, the camp has neither become a space of exclusion nor isolation, but evolved towards a strong pole of attraction. Hence, the camp today can no longer be considered as merely the space within its initially defined perimeter, but as a wider Jordanian territory that became occupied by the ex-Gazan community.
This first part of the thesis is based on a ten-week long extensive fieldwork in Gaza camp and seeks to acknowledge and reinforce the latent potentials and possibilities of this human settlement in exile. Moreover, it tries to reveal the urgent problems associated with the refugees’ life in permanent temporariness, characterized by poverty and overcrowdedness. By means of both objective and explorative mappings, supplemented with a set of spatial readings, we have tried to distillate a spatial frame that constitutes the precondition of the camp’s future development which is translated into explorative design approaches that seek to tackle the camp’s current problems related to its increasing density, population growth and the lack of awareness towards its surrounding landscape.
37 master thesis
historical evolution
The camp’s current physical appearance is mainly determined by two ‘logics of growth’: the decisions made by the authorities that govern the camp and the topography that acts as an underlying structure. Gaza camp’s surrounding landscape is defined by four valleys – or wadis –, of which three enter the camp and one covers it in the west. It was on the hilltops in-between these wadis that the camp initially was established. The central wadi divides the camp into two parts and holds the main road that connects the camp with the city of Jerash. The wadis in the north and the south of the camp on the other hand are rather green but neglected and therefore strongly contaminated agricultural areas. At the places where these two logics of growth collide, predominantly at the camp’s official border, a more organic tissue with interstitial spaces occurs.
Due to the complete saturation of the camp within its official perimeter, resulting in extreme overcrowdings, an increasing urban overspill has been occurring in eastwards direction, due to the presence of the deep wadi and the presence of the Jordanian village Al-Hadadah in the west. Hence, the location of the current centre at the western border of the camp and the growing urban overspill in opposite direction gives rise to problems regarding eccentricity and increased walking distances to basic facilities.

1968 - 1978 1978 - 1992 1992 - 2013 5 min walking distance


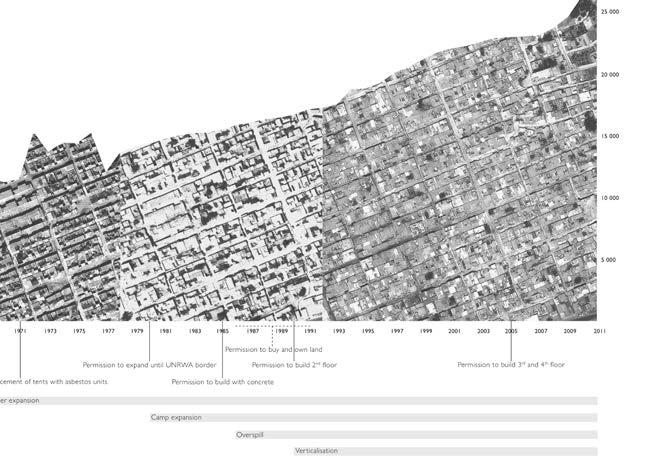
38 master thesis
Second logic of growth: topography as the underlyings structure
First logic of growth: Gaza camp’s population, key decisions and their spatial impact
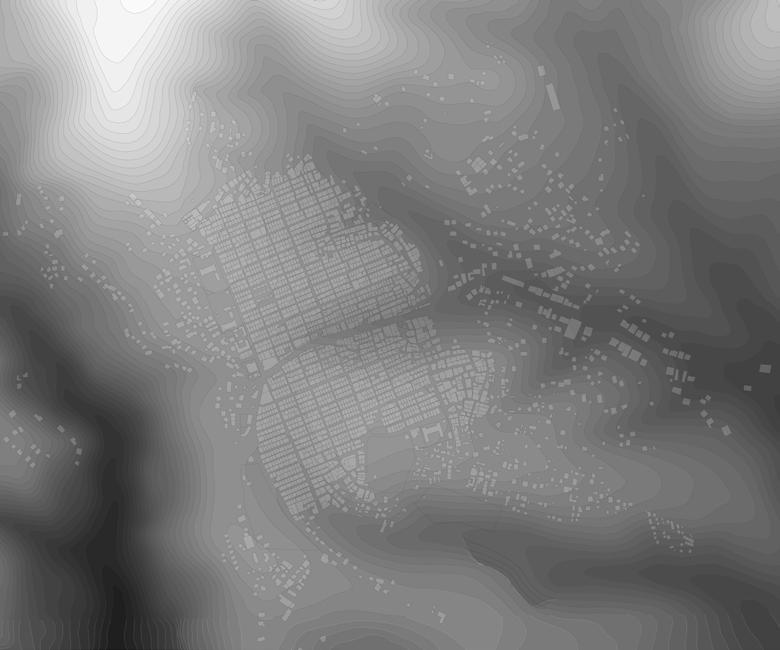
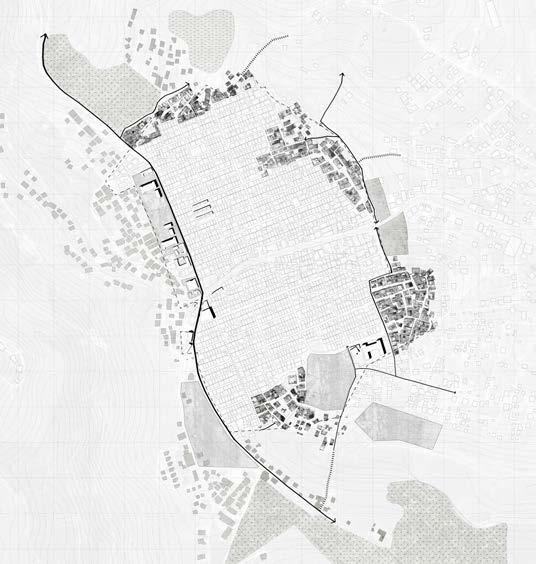
spatial readings
Subsequent to the objective mappings, a set of spatial readings and interpretations were done that resulted in more explorative mappings, categorized according to several themes.
main road
Embedded within the central wadi, the main road carves through the middle of the camp and thereby divides it into two parts. Moreover, it connects the camp with the city of Jerash. Due to its strong topographical conditions, the road constitutes a distinctive, low-lying world on its own, dominated by men, traffic, labour and exchange. It can be considered as the main artery, the collector and divider, both for the supply of goods and the drain of waste products. Separated from the residential areas, it constitutes the interface between the camp and the outside world.
border conditions
Talking about camps, one cannot deny the importance of its border. It forms the perimeter of an extraterritorial space that represents the refugees’ struggle for the right of return and can be seen as a carrier of the refugee status and the refugees’ identity. However, its physical appearance cannot be considered as unambiguous, due to the collision of the two logics of growth. As a result of the occurring overspill, the status of the camp’s boundary has shifted from a membrane that holds the refugee population within the perimeter towards an element whose conditions varies in function of its location.
varying spatial conditions along the camp’s borders
39 master thesis
circulation patterns along the main road
GAZA © WORKSHOP
Towards a spatial frame
The first part of the thesis was concluded by the Gaza©Workshop at the KULeuven, for which our spatial research and readings served as the major input. During one week, a versatile team of UNRWArepresentatives, KULeuven professors, professional architects, postgraduates, students and one resident of Gaza camp exchanged their knowledge. The aim of the workshop was to broaden perspectives and establish a vision for Gaza camp through research by design, rather than developing a sort of masterplan or fixed projects.
This approach led to the emergence and recognition of a spatial frame that consists of four figures integrating all the perceived observations, objectives and potentialities. The derived frame can be considered as a synthesis plan of numerous spatial conditions and constitutes four strong armatures that represent the way Gaza camp operates nowadays. Moreover, it can be used as a valuable design-tool and guideline for future interventions.
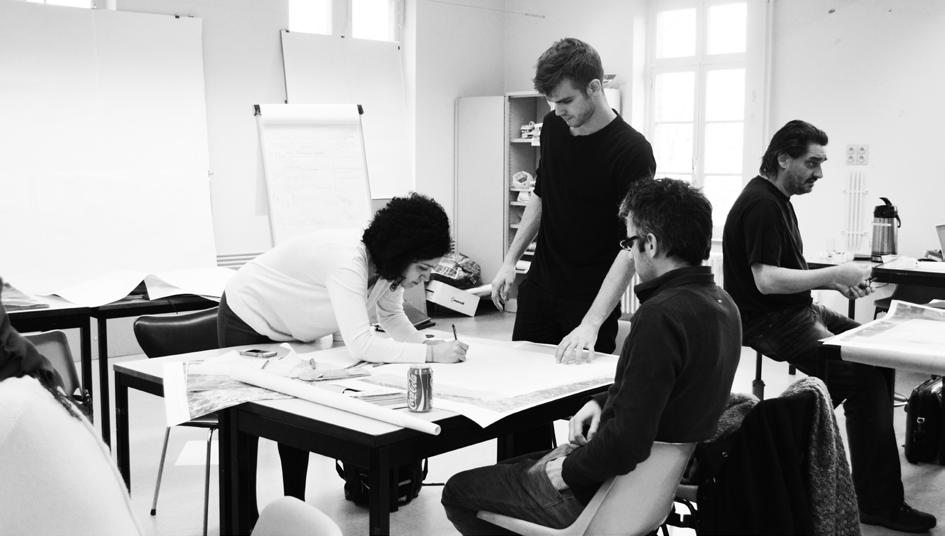
40 master thesis
Gaza © Workshop [Feb 5-10th 2014]
synthesis plan of the camp’s spatial frame [major outcome of the Gaza © Workshop]
main road
ridge


border conditions
urban tissue


projectsite Gaza©Jordan Pt II
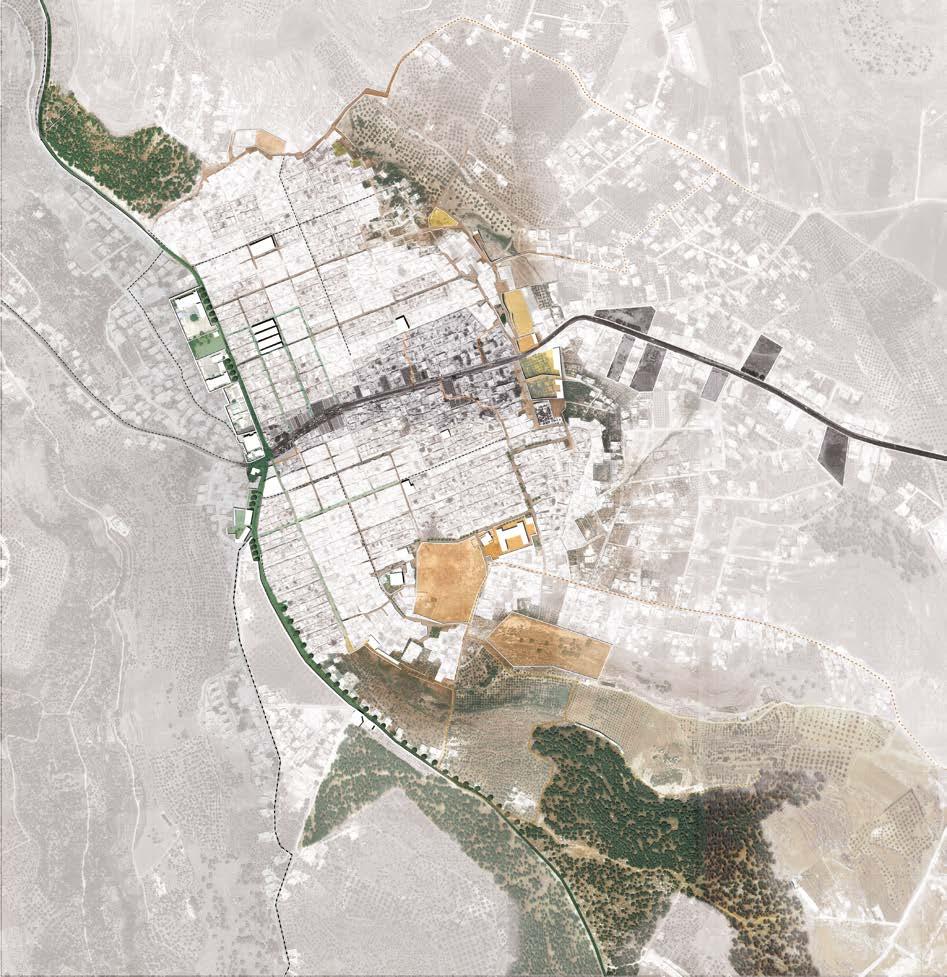
41 master thesis
location
gaza © jordan
masterthesis part ii
Reshaping the border as a central space for encounters and interchange
Gaza camp, Jerash, Jordan
duration fieldwork: 10 weeks [Aug-Oct]
project: 3 months [Mar-May] year 2013-2014
promotor
co-promotor
local promotor
readers
fellow students
collaboration
other
online
Lieven De Cauter
Guido Geenen
Ismael Sheikh Hassan
Bruno De Meulder - Muna Budeiri [UNRWA] -Nurhan Abu Jidi
Jasper Aerts
UNRWA [United Nations Relief and Works Agency for Palestinians in the Near East] - Camp Improvement Program - Jordan
Thesis presented at World Urbanism Seminar 2014
Thesis submitted by KULeuven for Archiprix 2015
Thesis nominated for the Vlaamse Scriptieprijs 2014
http://issuu.com/lanclust/docs/gaza__jordan_book_ii
42 master thesis
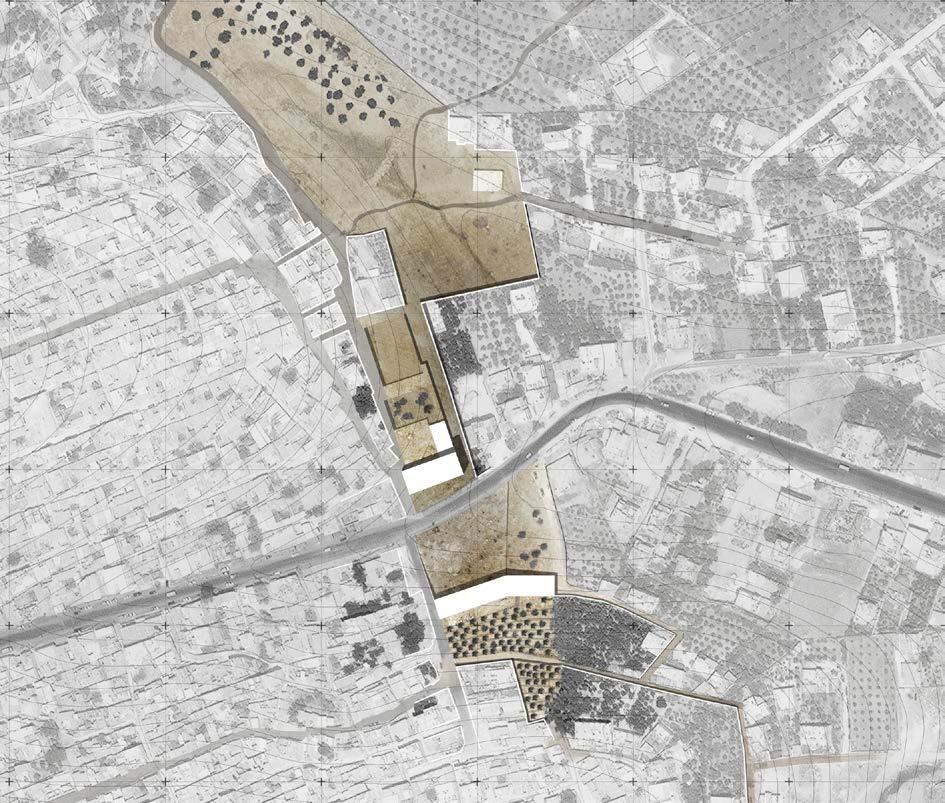
The second part of the thesis seeks to explore the potentialities of the conceptual, though spatial framework by means of a physical translation into an architectural intervention. As a strategic project with a substantial impact on the camp’s future developments, it provides a thoughtful solution to a range of matters that are at stake nowadays.
Firstly, the project introduces a new space of centrality, a counterweight to the current congested and eccentric located centre. Geographically located in the middle of the bigger Palestinian urbanization, constituted by the camp and its overspill, the project seeks to establish an interface between the camp and its surroundings.
Secondly, the intervention endeavors to act as a catalyst in order to activate the camp’s neglected backsides, which constitute a valuable armature of deviant, open spaces trapped-in between the camp and its urban overspill.
This chain of open chambers, as varying edge conditions, lacks any financial or institutional interest that assures the permanency of this frame. By intervening at the intersection between this chain of openness and the strong economical main road, the latter can be deployed as the necessary catalyst through which a bigger belt of emptiness along the border can be activated. The project thus seeks to combine, exploit and reinforce the strength and capacities of both spatial frames. However, it is important to keep in mind that this proposal is not a fixed project intended to be ‘taken or left’, but rather endeavors to serve as a mediating plan, a tool for discussion between several actors and stakeholders involved in the management and policy of the camp. Hence, emanating from a profound reading of the camp’s and the site’s spatial logics, the project aims to reveal the latent possibilities of the site.
43 master thesis
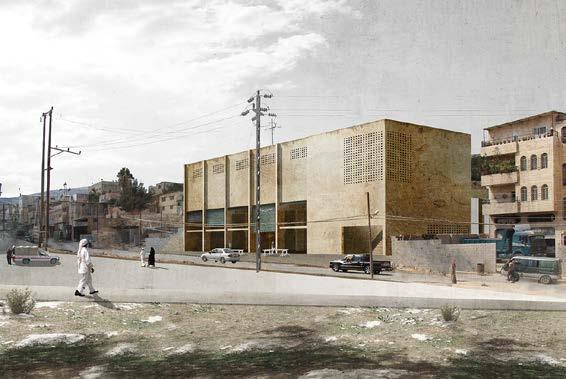
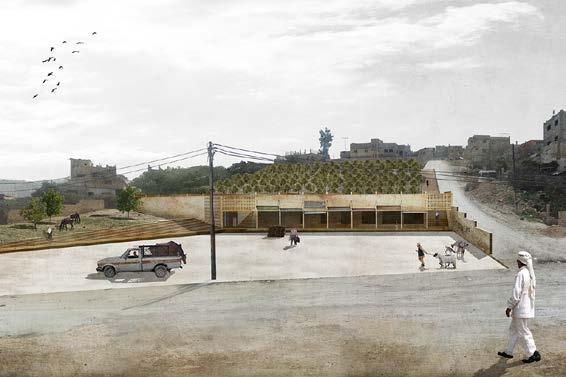

44 master thesis retaining structure 24m W x 12m D x 3,5m H changeable roo ng additional storeys possible 4,75m W x 12m D x 3,5m H 7 units open gallery changeable roo ng additional storeys possible retaining structure 24m W x 12m D x 3,5m H underground storage room with freight elevetor connected to upper storey(s) retaining structure 4,75W x 12m D x 3,5m H 7 units retaining structure 24m W x 12m D x 3,5m H changeable roo ng additional storeys possible 4,75m W x 12m D x 3,5m H 7 units open gallery changeable roo ng additional storeys possible retaining structure 24m W x 12m D x 3,5m H underground storage room with freight elevetor connected to upper storey(s) retaining structure 4,75W x 12m D x 3,5m H 7 units retaining structure 24m W x 14m D x 7,3m H additional internal oors possible by means of concrete brackets retaining structure 10m W x 20m D x 7,3-4m H auditorium [inverted beams] 4,75m W x 12m D x 3,5m H 5 units open gallery changeable roo ng additional storeys possible 24m W x 14m D x 4,75m H open hall
the quoin
overlap of atmospheres
the stitch
reshaping the border
As an enriched civil technical intervention of two retaining walls, elaborated as an excessive dimensioned [infra-]structure, the project allows a reshaping of the landscape through which the series of open chambers along the eastern border will be reinforced, refined and defined. The appearance of this pair of minimalistic though very robust interventions results from the logics of the site, imposed by the underlying landscape. Made by on-site recuperated granulates according to a ‘cutand-add principle’, these retaining walls can be considered as a sustainable carrier within which the temporal life of the camp can continue to thrive at its own pace. It constitutes a platform for changeable programs that can activate its surrounding openness. Thereby, the intervention anticipates the unknown future of the camp and its growing overspill.
quoin vs stitch
Dissimilarities in the topographic conditions give rise to a different morphological approach of the two retaining walls; the quoin and the stitch, respectively as the northern and southern wall.
The quoin acts as a cornerstone for the northern part of the official camp. It re-establishes the silted connection between the north-eastern wadi and the central wadi, in which the main road is embedded. Moreover, the quoin keeps the camp’s fabric within its boundaries, creating open spaces at the geographical centre of the bigger urbanized area.
The southern retaining wall on the other hand, merely retains the southern empty flank, while it simultaneously acts as a stitch. It establishes the lacking connection between the camp and its immediate overspill on the south-eastern hilltop.
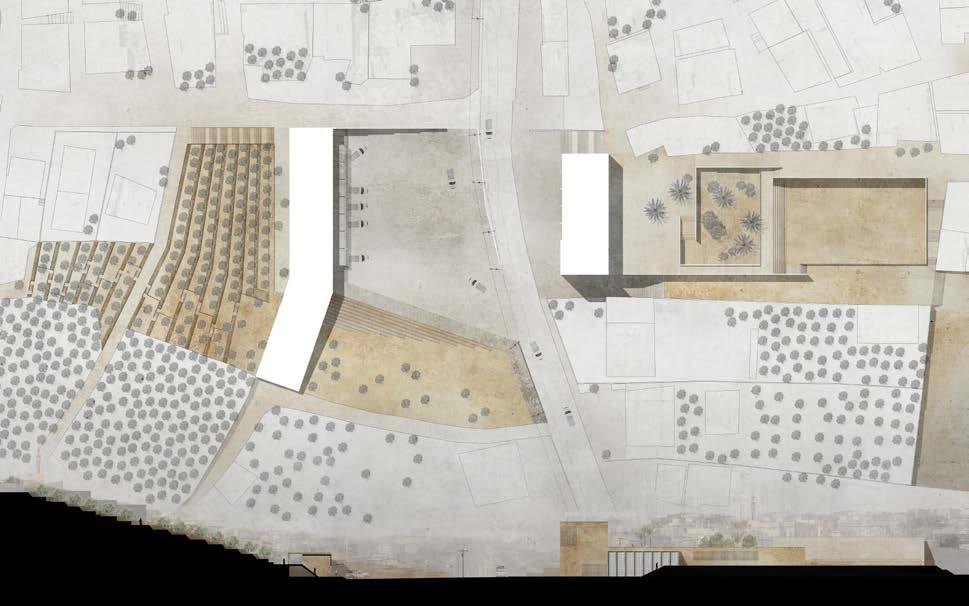
45 master thesis 0 5 10 25
a series of open chambers defined by two retaining walls

a variety of contrasting spaces
The two retaining walls reinforce the existing spatial conditions of the present open space into a set of clearly demarcated chambers. The northern chamber is elaborated as an intimate, multi-leveled garden which consists of rather defined spaces which can simultaneously operate separately. In contrast to the intimate garden, an exposed urban plaza between both retaining walls can be considered as an undefined plain which can be flooded by a numerous amount of activities, whether related to its adjacent buildings or as an entity on its own. Finally, the southern flank presents itself as a ‘Palestinian greenscape’ amidst the camp’s southern tissue, providing a collection of shaded spaces of stillness and slow passageways, elevated above the fuss of the plaza.
Within the thickness of the retaining walls, these three contrasting atmospheres overlap resulting into several interesting typologies that can serve as carriers for new innovative programs and activities, which can vary throughout the course of time.
overlap of atmospheres
The branch of the quoin facing the main road can be considered a stacked collection of diverse typologies, strongly related to its adjacent outdoor spaces. Thereby, it is capable to absorb a variety of possible fill-in scenario’s: a vocational school, a wedding hall, a camp restaurant, classrooms, and so on. The northward oriented branch makes the transition from a building into a landscape through the integration of an auditorium within the existing topographical conditions of the site.
The stitch exploits the interesting overlap between the southern residential hilltop and the arterial main road, resulting in an attractive commercial place that acts as a counter-balance to the camp’s current eccentric market. Goods, food and animals can be supplied from the bigger context of Jerash Governorate through the artery, while women can easily reach the stitch due to its integration in the camp’s residential network.

46 master thesis
the quoin constitutes a gradual transition from builing into landscape.
the stitch constitutes an overlap between the Palestinian ‘greenscape’ and the urban plaza
a vocational school as possible fill-in scenario along the main road
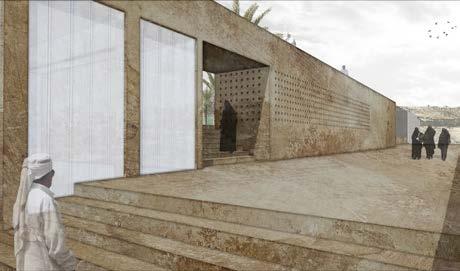
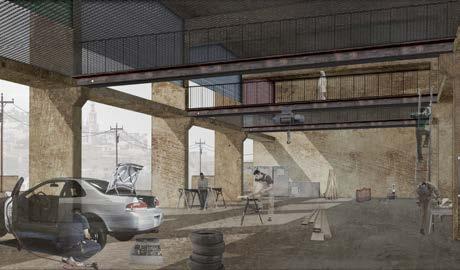
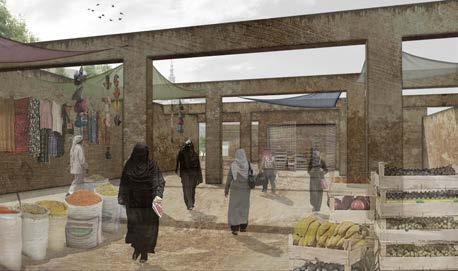
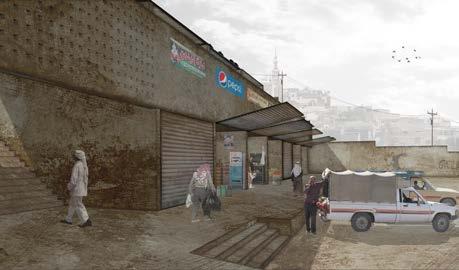
47 master thesis
quoin
Alley connecting main road with the wadi, passing the auditorium, the intimite garden and the playground.
quoin
stitch the open roofstructure of the stitch can function as an open bazaar
stitch on ground level the stitch organizes retail along the urban plaza
Last update: June 2024













































































