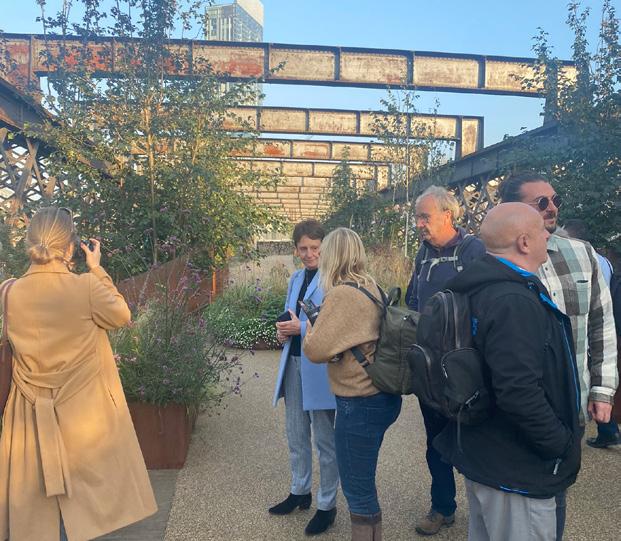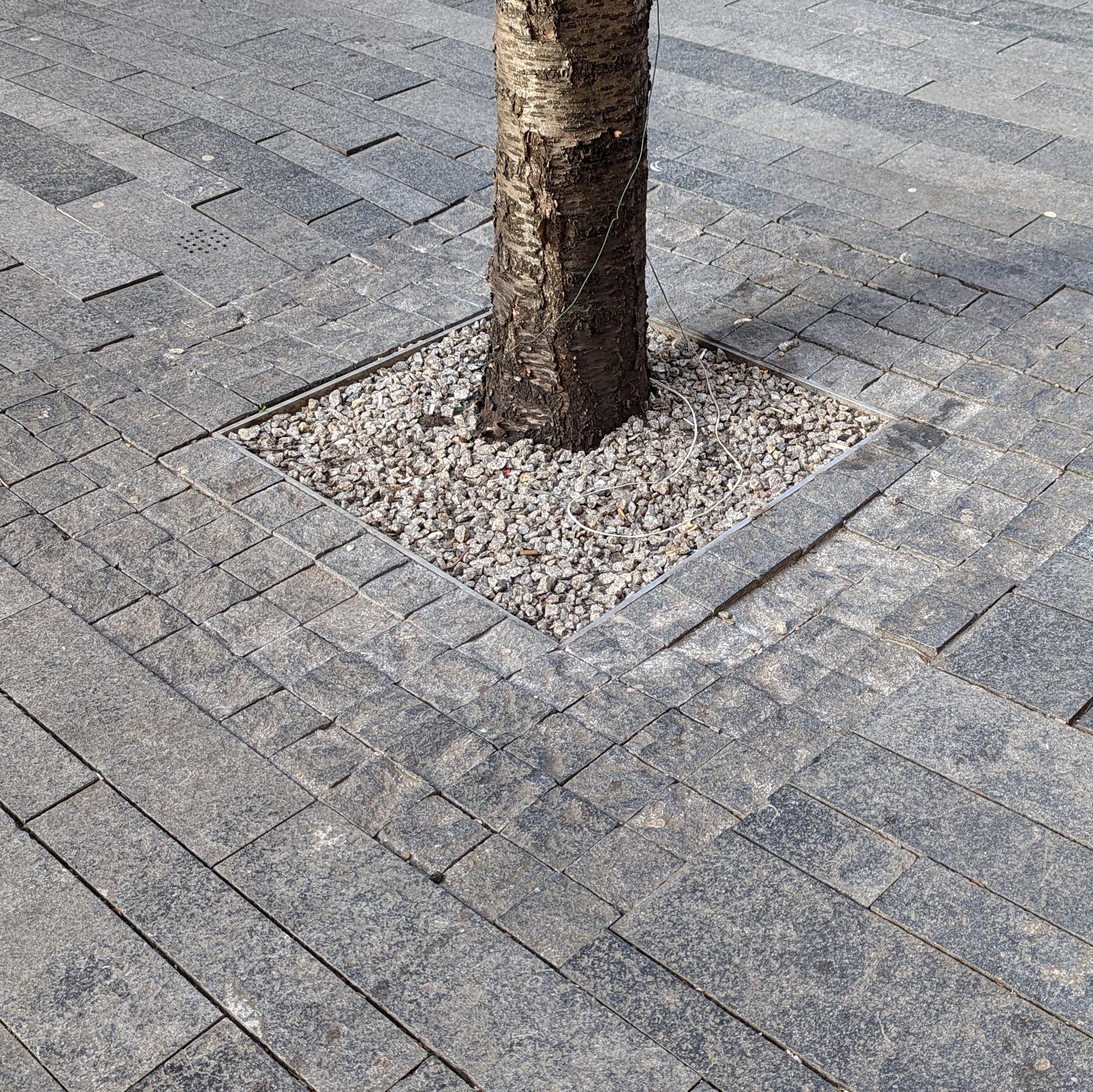
7 minute read
Made in Manchester
Mayfield Park in the heart of Manchester is built on the site of a textile printing and dye works. It has attracted huge interest as the first park to be built in the city for over a hundred years. Landscape architects Duncan Paybody and Max Aughton from Studio Egret West explained to Paul Lincoln how the industrial legacy of the site had influenced not only the approach to design, but also the choice of materials.
Designed by Studio Egret West (SEW), Mayfield Park is a six-acre park built just minutes from Manchester’s Piccadilly Railway Station. SEW were landscape architects working through to RIBA Work Stage 4, they then became client-side designers with Gillespies supported by Layer Studio (brought in as the contractor’s landscape architects).
The site, which has been derelict for thirty years, was once essential to Manchester’s textile industry. Based around the River Medlock, it included a range of industrial buildings and was originally the dyeing centre for the textile trade and the home of Thomas Hoyle's printworks. Mayfield depot was built as a relief railway station for the nearby Piccadilly Station. None of the former station buildings are listed. The development of the park however pays respect to this heritage. Paybody and Aughton explained that the use of reclaimed bricks, structural steel beams and the retention of river walls have contributed not only to the aesthetic of the park, but also to significant saving. Their design has led to the reuse of the steel from a former culvert over the River Medlock that runs through the site to make pedestrian bridges in the park. A 350-metre stretch of the River Medlock has been uncovered and remediated with wetland planting and sustainable interventions to form faster-flowing areas designed to oxygenate the river and maintain a constant flow of water at all times.

Mayfield Park before construction
© Luke Hayes
The overall concept for the park envisioned a sequence of different spaces. The intention is to create a strong sense of nature in the city centre and to create a movement from urban landscape to wild landscape as users move from west to east. The west of the park is associated with the streets and spaces that connect to London Road, Fairfield Street and the city centre, whereas the eastern end of the park is designed to be connected with the wider Medlock Valley. This also responds to the building uses planned for the site. Baring Street is a commercially focused campus, and Hoyle Street East and West a more residentialfocused community with future connections to Ardwick.
There are different microclimates within the park, as well as a variety of character areas. Generally, the west end of the park supports recognisably distinctive spaces; a terraced garden, a large lawn space and a large Southfacing seating area. The east end of the park becomes more homogeneous with planting and habitat provision, blurring the boundaries between one space and another. As part of this sequence of space, the character areas are distinguished as: Terraced Garden; The Depot; Seating Steps; The May‘field’; Boardwalk; Play Yard; Wildscape and Riverside Walkway.

Existing river walls
© Duncan Paybody
The approach taken by the developers has been one of ‘landscape first’. Martyn Evans, creative director of developers U+I, said: “All too often green space is an afterthought in development. We wanted the city to feel an instant connection with this place, so we began with a park. As a new neighbourhood grows around the park, the stunning views and tranquil spaces will be a key reason why people choose to live and work here.”
Key to the masterplan has been the retention of heritage buildings. There is also a celebration of decay, as the designers put it, of ‘nature finding its way’. The river had been culverted and canalised. This has now been opened up and naturalised. Existing walls along the river were retained but lowered, and the heritage brick and stonework has become a significant part of the design. Many of the surviving heritage aspects have been saved and recycled, with 70% of materials repurposed or recycled on site, an excellent example of which are the hog-back beams. Where materials have not been recycled, there has been an attempt to complement the surviving heritage buildings, such as paths which are generally made of concrete and Staffordshire clay paving. Adjustments made to the river channel encourage new water movement which helps to improve water quality and encourage wildlife.

Mayfield Park before construction
© Luke Hayes
There is an 8m difference in heights across the site linked to the need for attenuation space, a consequence of deculverting the river. This is a floodable park which includes four rain gardens, a floodable wildscape and horticultural interpretations of brownfield ecology. The design uses a climate change scenario of a once-in-one-hundredyears chance of flooding. There is also a significant play area, including six play chimneys and several slides.

Mayfield Park Play Yard
© Luke Hayes
Details from around the site
Details of features and materials used in the Mayfield Park site. © Jarrell Goh
Images marked with * : © Martin Malies

Repurposed iron hog-back beam to form pedestrian bridge across the River Medlock

Weathered steel raised walkway across the wildscape area

Weathered steel fins projecting off from the retained section of the existing culvert to form a pedestrian bridge*

Repurposed existing pedestrian bridge creating an informal walkway through planting

Galvanised and powder coated site wide balustrades in filled with stainless steel mesh set against planting

Retained iron hog-back beams placed amongst planting beds

Driftwood timber seat and back rest with weathered steel base and steel areas

Riffles, river edges and rip rap formed with locally sourced rocks and boulders

Stainless steel and powder coated chimney inspired play towers

Reclaimed heritage brick gabion wall and perforated weather steel cladded river wall*

Retained heritage river walls with in-situ exposed and polished concrete capping beams providing a new continuous datum

Varied river walls retained with in-situ exposed and polished concrete capping beams

Self bound gravel plateau

Recycled rubber tyre permeable play surfacing

Combed exposed aggregate concrete surface against self bound gravel

Repurposed iron hog-back beam to form asymmetrical pedestrian bridge across the River Medlock

Weathered steel jetties projecting over the River Medlock*

Low concrete retaining wall with exposed aggregate vertical face and polished horizontal face

Rebar bridge balustrade with galvanised handrail

Reclaimed heritage brick accessible play tunnel

Robina timber play structure

Low concrete wall with polished horizontal face and exposed aggregate vertical face and fillet

Sinuous sloping resin-bound footpath

Feathered Staffordshire diamond chequered blue brick paving*

Staffordshire pink aggregate chips within asphalt surface providing temporary interface with Mayfield Depot building
The key design principles are:
– Make it Mayfield
– Celebrate decay
– Nature finding its way
– Open up the river
– Step, sculpt, soften
– Climate change resilience
There are 11,000 sq metres of soft landscape (of which 5000 square metres is riverside habitat) where 140 new trees of 43 species have been planted, together with 120,000 plants comprising 250 species. The park opened in the summer of 2022, with work due to start on two office buildings and a car park early this year. A strategic regeneration partnership was signed between Manchester City Council and The Mayfield Partnership in December 2018. The Partnership brings together developers U+I, Manchester City Council, Transport for Greater Manchester and LCR who developed King’s Cross Central. In addition to the six-acre park, there will also be 1.5million sq ft of commercial space, 1,500 homes and 300,000 sq ft of food, drink and leisure facilities to be built over a ten-year period.
Paul Lincoln










