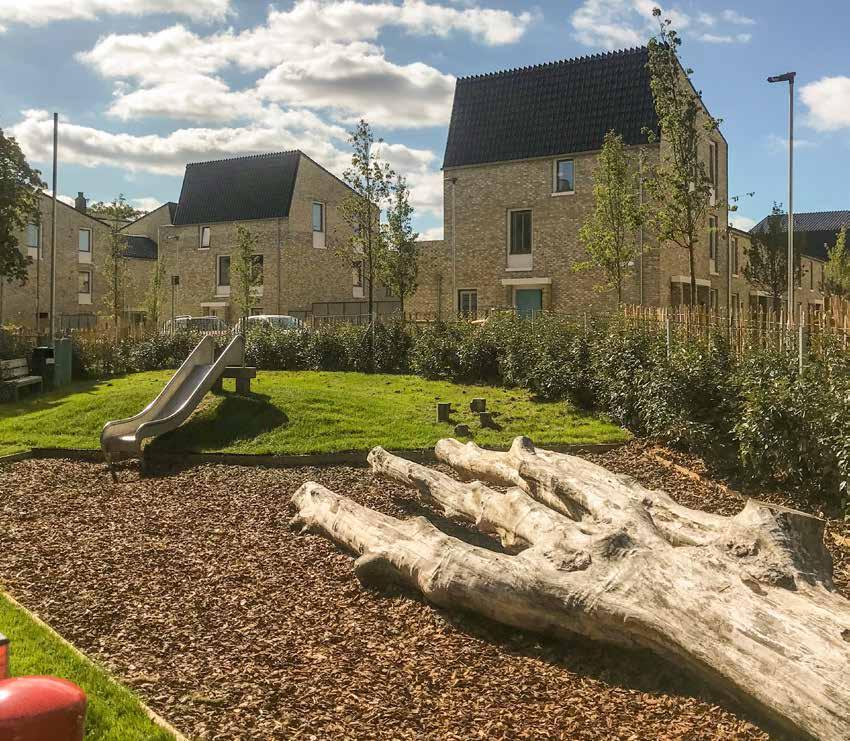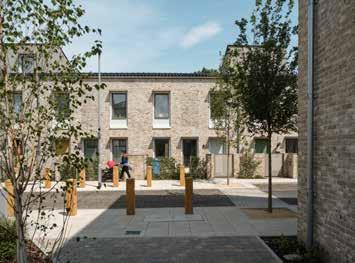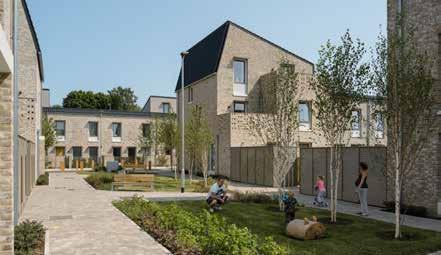
3 minute read
Norwich Council Housing wins Stirling Prize
This year’s Stirling Prize is exceptional. Goldsmith Street in Norwich was commissioned by the council, it is the first council housing ever to win the prize and its landscape has played a major part in creating a safe, sustainable environment
Working with Mikhail Riches Architects, BBUK designed all areas of public realm, communal amenity spaces and private rear and front gardens for 105 new homes in Norwich, all built to passivhaus standards and all for social rent. Each house has a private front and back garden, with rear gardens connecting to a gated shared space so that opportunities for informal play and community cohesion are nurtured. Play space is provided between the new site and existing houses to help embed the development within the existing community.

In the foreground is a stripped tree, felled from the original site
© BBUK Studio
The scheme is designed to encourage walking and safe cycling, however, there are a limited number of parking spaces. Two mature existing Catalpa superfluous trees were protected through the works and these are set in open space that forms the beginning of a welcoming green route that runs through the centre of the scheme. The trees have been underplanted with swathes of springflowering bulbs and the open grassed areas forms an informal kickabout area.

Goldsmith St also won the inaugural Neave Brown Award for Housing.
© Tim Crocker
The streets are narrow for tree-planting at just 14m wide, so to compensate for this, front garden boundaries are planted with climbers. Standard security fencing is supplied in the same colour as window and door frames and this has been planted with ivy to create maximum greening to the streetscape. Every home has its own front door and all south facing homes have front gardens.
The brief was, unusually, to specify planting for all the private gardens so from day one the streetscape was enlivened. The design team were delighted to find residents immediately occupying these spaces some with their own patio furniture, others have supplemented the planting palette with bedding plants and several have infilled the spaces between plants with garden statues.

The central playspace is essential in bringing the community together.
© Tim Crocker
The ginnels between the rears of the terraced housing provide safe spaces for younger children to play and for residents to meet their neighbours. These are accessed from the private rear gardens and gated at either end with keypad locks. They are planted with trees; low level shrubs and back garden boundary fences are planted with climbers to maximise greening.
Several mature trees on the adjacent public open space were felled by Norwich City Council and one of these was chosen by the design team to be bark stripped and placed as a centre piece of the play area.

Crabapple is planted at the house entrances.
© BBUK Studio
The planting palette was devised with a strong emphasis on seasonal flowering and berrying species that provide maximum wildlife benefit; a large proportion of the planting comprises UK natives. In fact, all the shrubs specified, with one exception, are UK native or classified as wildlife beneficial.
The tight budget of £14.7 million was achieved through a collaborative value engineering process where savings were made by innovative use of materials. For example front garden treatments, reducing pot sizes for plants and specifying economic hard paving materials.

Plan by BBUK Studio, depicting the central private, secure walkway between the rows of houses, planted with Hawthorn.
© BBUK Studio
The combination of individual front doors, narrow streets and ginnels has created a strong sense of community within a very short time. The neighbourhood is living up to it sustainable reputation already.







