Planning for Beauty
Celebrating ten years of the Olympic Park
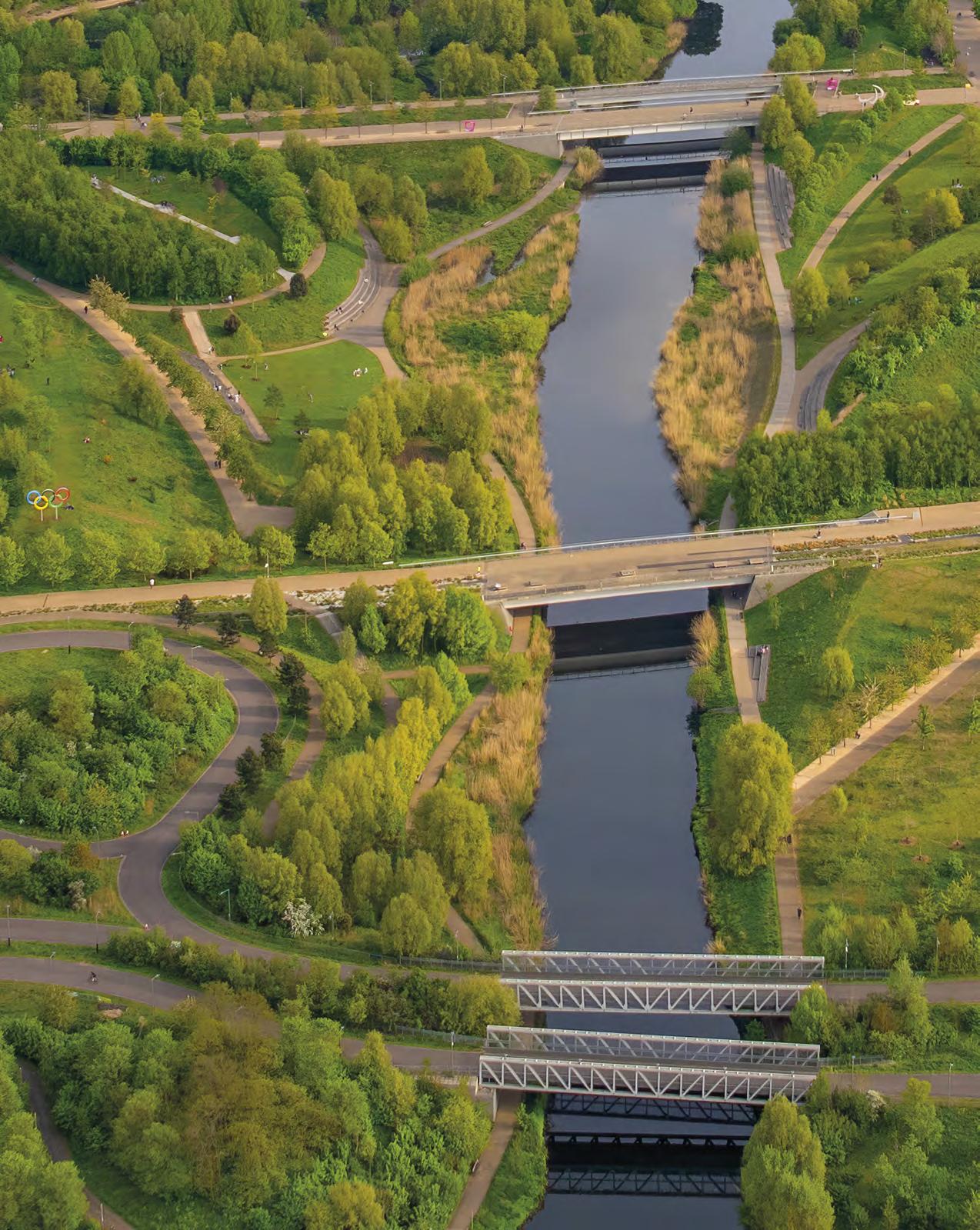
2022 Issue 2 landscapeinstitute.org
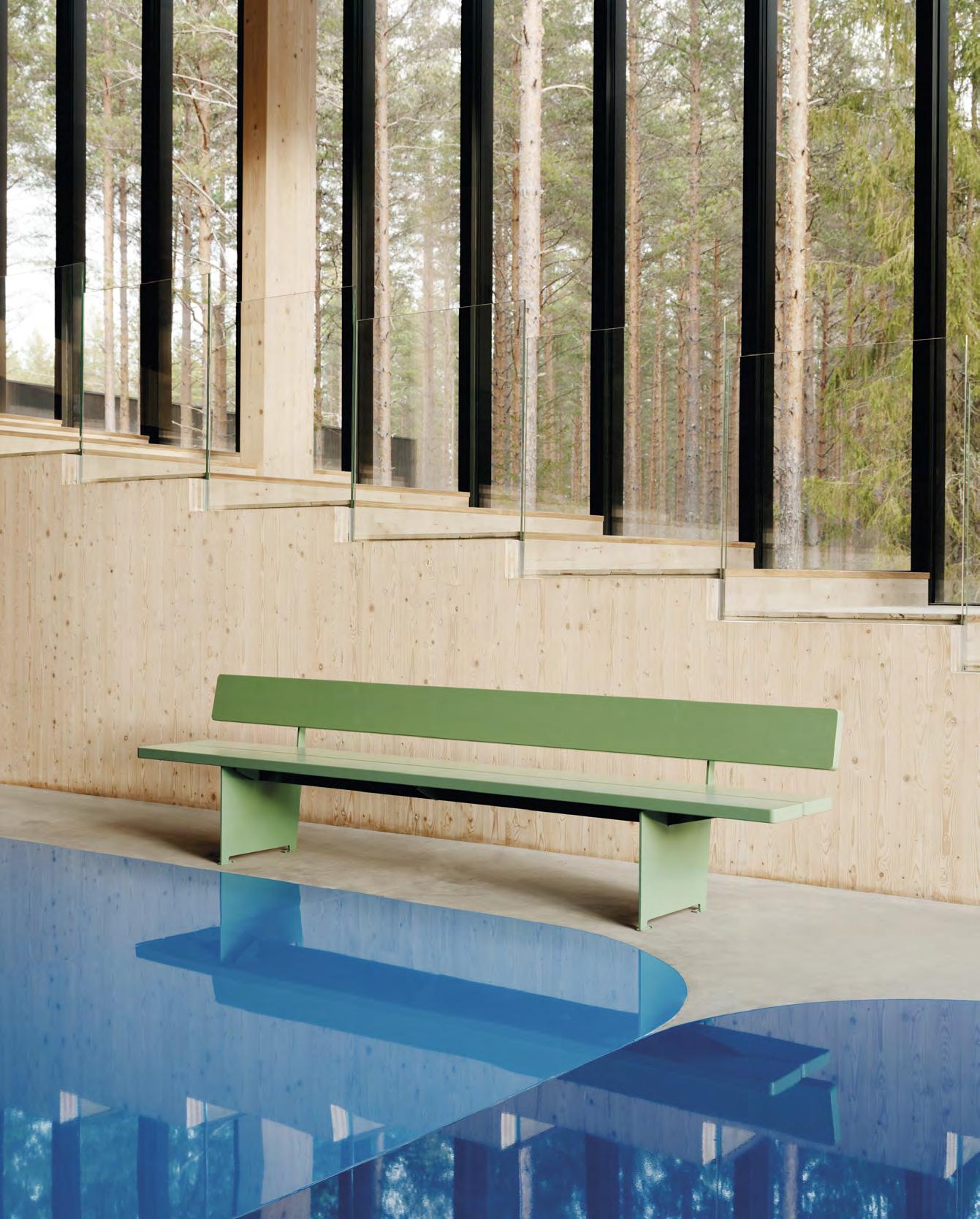
Briskeby DESIGN TANK FOTO EINAR ASLAKSEN Location The Plus Designer Andreas Engesvik Produced in Scandinavia vestre.com Lifetime anti-rust warranty 200 RAL colours
PUBLISHER
Darkhorse Design Ltd
T (0)20 7323 1931 darkhorsedesign.co.uk tim@darkhorsedesign.co.uk
EDITORIAL ADVISORY PANEL
Stella Bland, Head of Communications, LDA Design
Marc Tomes, Landscape Architect, Allen Scott Landscape Architecture
Peter Sheard CMLI, Landscape Architect
Jaideep Warya CMLI, Senior Landscape Architect, BBUK Studio Limited
Jo Watkins PPLI, Landscape Architect
Jenifer White CMLI, National Landscape Adviser, Historic England
LANDSCAPE INSTITUTE

Editor: Paul Lincoln paul.lincoln@landscapeinstitute.org
Copy Editors: Jill White and Evan White
President: Jane Findlay PLI
CEO: Sue Morgan
Landscapeinstitute.org
@talklandscape landscapeinstitute landscapeinstituteUK
Advertise in Landscape
Contact Saskia Little, Business Development Manager 0330 808 2230 Ext 030 saskia.little@landscapeinstitute.org
Planning to be beautiful
‘So often, the price of ongoing and expanding modernity is the destruction...... of everything most vital and beautiful in the modern world itself. Here in the Bronx, thanks to Robert Moses the modernity of the urban boulevard was being...... blown to pieces by the modernity of the Interstate Highway.’ 1
Print or online?
Landscape is printed on paper sourced from EMAS (Environmental Management and Audit Scheme) certified manufacturers to ensure responsible printing.
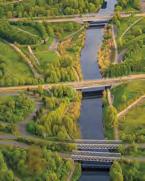
The views expressed in this journal are those of the contributors and advertisers and not necessarily those of the Landscape Institute, Darkhorse or the Editorial Advisory Panel. While every effort has been made to check the accuracy and validity of the information given in this publication, neither the Institute nor the Publisher accept any responsibility for the subsequent use of this information, for any errors or omissions that it may contain, or for any misunderstandings arising from it.
Landscape is the official journal of the Landscape Institute, ISSN: 1742–2914
© 2022 Landscape Institute. Landscape is published four times a year by Darkhorse Design.
The clash between two versions of the modern world expressed here by American philosopher Marshall Berman is also eloquently addressed by Sabina Mohideen in her review of Straight Line Crazy, David Hare’s new play looking at the ongoing conflict between New York Parks Supervisor Robert Moses and urban campaigner Jane Jacobs [p60]. This debate on when and what to build is also at the heart of the development of the Queen Elizabeth Olympic Park, whose 10th anniversary we celebrate this year. Stella Bland recalls the “barrage of criticism ...unleashed against the folly and vandalism of ‘corporate development’” [p23]. And yet, the result, less than a generation later is a park that is both popular and beautiful.
As the government struggles to articulate its thinking on the future of planning for beauty, we publish a series of articles on refocusing on beauty in the planning system [p31]; creating a new generation of design codes [p34]; Natural England’s GI Design Guide [p39]; Design Review in Wales [p40]; and searching for beauty in Scotland’s National Planning Framework [p41]. In searching for beauty, it is perhaps best to look at
the way in which landscape design and planning can both describe and then facilitate the implementation of a vision for a greener, more sustainable future. This approach is well illustrated by two case studies presented at the Mitigating Climate Emergencies Conference [p6] and also by a series of articles on the history of the Olympic Park and its current approach to stewardship [p13].
Beauty is much in evidence in a series of case studies: Exchange Square, Broadgate [p45], Alfred Place Gardens, Camden [p48] - both schemes moving the city decisively from grey to green. These are complemented by two schemes addressing the needs of older people which put landscape at the heart of successful development [p53].
Paul Lincoln Editor
1
WELCOME
2022 Issue 2 landscapeinstitute.org Planning for Beauty Celebrating ten years of the Olympic Park View of the Olympic site in May 2022 Photographed by jasonhawkes.com
All
Melts
Air
of
Berman,
Landscape is available to members both online or in print. If you want to receive a print version, please register your interest online at: mylandscapeinstitute.org Make sure you also check that your mailing address is up to date. 3
That Is Solid
into
- the experience
modernity, Marshall
1982







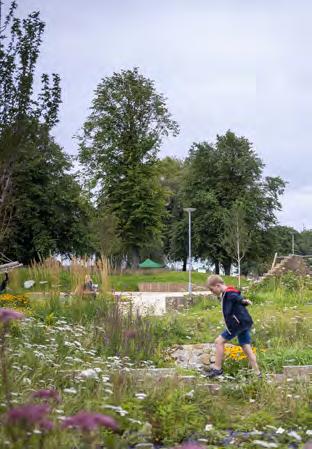
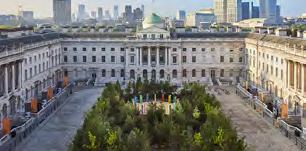
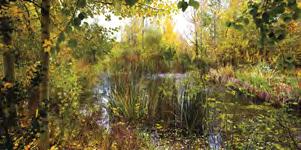
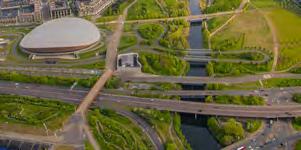

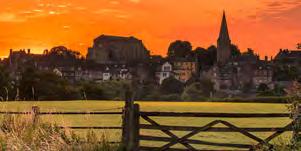
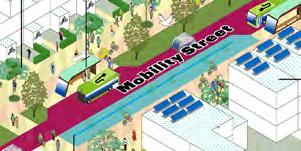

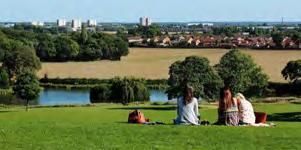
FEATURES Contents 4 BRIEFING: COP26 OLYMPIC PARK 10TH ANNIVERSARY Forest for Change at Somerset House Mitigating climate and biodiversity emergencies 6 Changing Spaces CPD Conference Reducing the impact of climate change in Gorton Park 10 Soaking up the pressure 7 Beauty and stewardship planning for the future of the Olympic Park 14 26 30 Reflecting on design and development of the Park Landscape Legacy Looking at a new generation of design codes Evaluating the impact of this report two years on Design review is at the heart of design quality in Wales Introducing Natural England’s new guide 34 40 38 The Leading Line Living with Beauty Design review Landscape is at the heart of this year’s London Festival of Architecture The Architecture of Landscape Green Infrastructure 17 Ten Years On
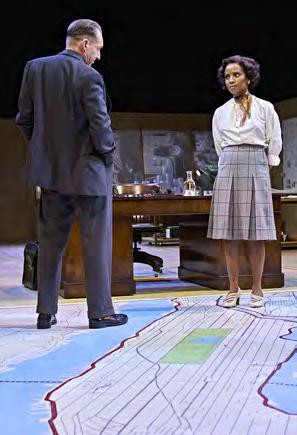
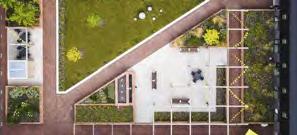

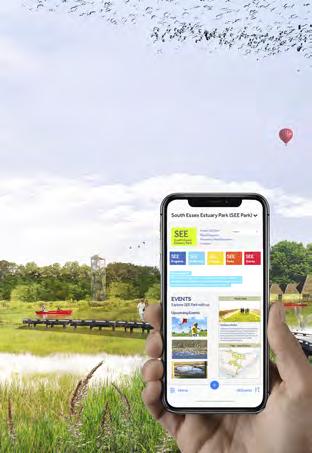
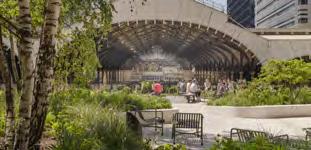
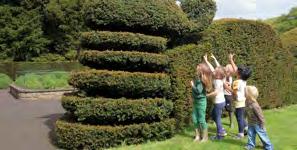
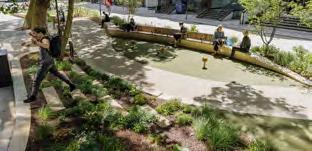





64 Graduation Ceremony 67 Cultivating Competence 69 CAMPUS: Learn from anywhere 60 53 58 Straight Line Crazy Landscape Design for Older People’s Homes Climate Emergency Revisiting the debate between Jane Jacobs and Robert Moses Responding to vulnerability in the design of landscape for older people Advice for practitioners CASE STUDIES FEATURES REVIEW RESEARCH CLIMATE EMERGENCY LI LIFE Award-winning landscape planning South Essex Green and Blue Infrastructure Study Lining up a new park above the tracks at Liverpool Street Station Scotland’s National Planning Framework 45 41 Exchange Square, Broadgate In Search of Beauty From grey to green as a highway becomes London’s newest park An update on the Government’s planning reforms 48 44 Alfred Place Gardens The Levelling-up Bill 50 5
Mitigating Climate and Biodiversity Emergencies –CPD conference





The LI’s most recent conference on climate emergency took place in March. The three-day online event is now available to download from LI Campus. https://campus.landscapeinstitute.org/

The conference looked at the ways in which the landscape profession is central to the fight against climate change and diminishing biodiversity. Speakers included [from left to right] Monika Nair, Atkins; Sue Morgan, Landscape Institute; Deborah Saunt, DSDHA Architects; Lord Deben, Chair of the Climate Change Committee; Mary Creagh, former Shadow Cabinet Member for the Environment; Lucy Marshall, landscape architect and Will Sandy, landscape architect. A number of speakers presented work that focused on communication of climate emergency messages. These included The Forest for Change, which took place at Somerset House and West Gorton Community Park in Manchester. These case studies are set out in the following pages.

BRIEFING: CLIMATE AND BIODIVERSITY EMERGENCY
6
Changing Spaces in Somerset House
The Forest for Change at the London Design Biennale challenged the dictum of the building’s architect that no tree should be planted in the courtyard, and in so doing, raised awareness of the United Nations Sustainable Goals.
Philip Jaffa
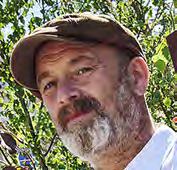
In June 2021, the Forest for Change adorned the courtyard of Somerset House, London, home to the London Design Biennale, the first major public event in this space following lockdown. Conceived by Es Devlin, I created a forest of
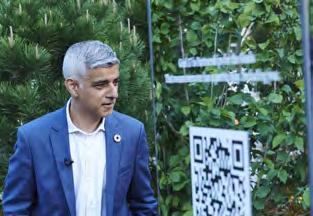
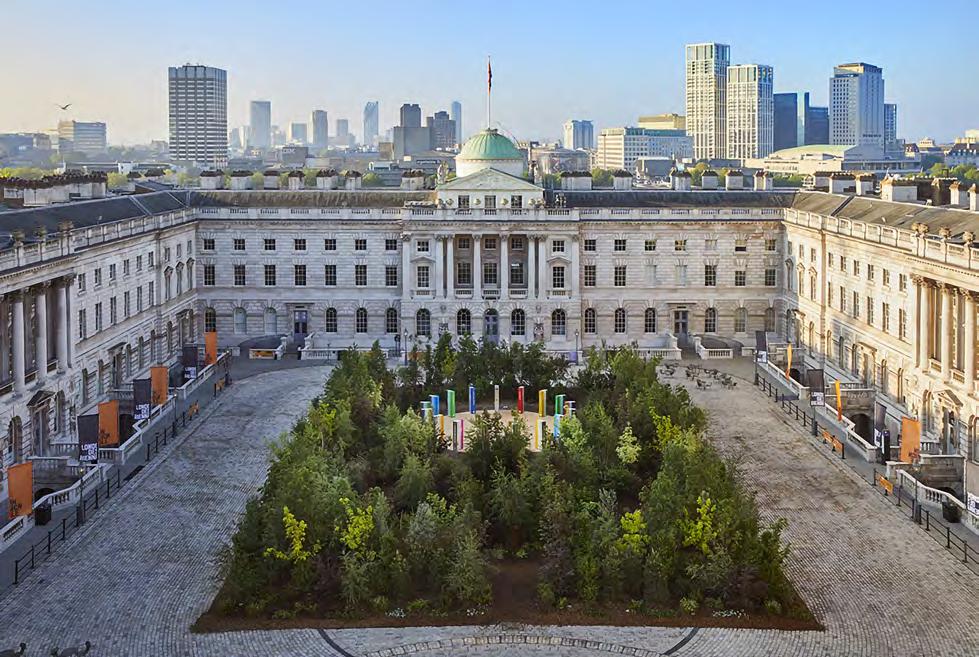
juvenile trees with a glade at its heart, where the public would happen upon an art installation celebrating the 17 Global Goals agreed at COP25 in Paris by the UN.
The creation of this event space was indeed a journey of the heart, whilst unexpectedly also an education into the effects of climate change on tree selection for our urban environments.
Global Goal 15 – Protecting all Life on Land, and as such, forests are vitally important for sustaining life on earth, and play a major role in the fight against climate change. This was our
starting point for the project, whilst agreeing that the forest’s purpose was to shroud the art piece by Es Devlin.
Having designed the 450-tree forest in terms of tree shape and form to achieve this, the challenge soon
BRIEFING: CLIMATE AND BIODIVERSITY EMERGENCY
1.
2.
1. View of the Forest for Change placed in the courtyard of Somerset House.
© Ed Reeve
2. The Mayor of London visits the scheme.
7
© Adam Lawrence
became which tree species to choose and to justify why, with the “why” fast becoming the pressing question of the day.
The initial temptation was to plant a native forest. A native tree is defined as a tree that colonised Britain some 10,000 years ago since the last Ice Age. However, increasing numbers of pests and diseases are attacking the UK’s trees, some with devastating consequences. Many of these problems have been imported, a consequence of the increasing use of European trees that tolerate our changing climate better than the natives. Current diseases within our native tree communities include Ash dieback (chalara), whilst our native oaks are declining at an unprecedented rate due to drought, flooding, pollution, pests, and diseases such as oak dieback and wilt. Horse chestnuts are under threat both from a bacterium (bleeding canker) and a leaf miner. The list goes on. Significantly, these trees are no longer readily available in our tree nurseries and hence were not available for our use.
Looking around London streets for inspiration, I discovered the incredible fact that there are more than 500 tree species on its streets today. When did this happen?
Speaking to David Johnson of Barcham Trees, I learnt that the major suppliers had been increasingly growing trees adapted to the changing climate of the urban environments for years – information we all know, but now put into context. Hence, trees that grow tight crowns and therefore do not restrict passing traffic or encourage root systems to spread which, as a result, thrive within restricted root zones, tolerate higher temperatures and stronger pollution levels, and have lower water demands.
The final piece to my jigsaw came during a conversation with Tony Kirkham MBE VHM, former head of the Arboretum, Royal Botanic Gardens Kew, about his struggles with their trees because of the reality of climate change. He said: “The best way to ensure the long-term sustainability of our urban trees communities is to plant as wide a range of tree species as possible, because we don’t quite know what will happen.”
Given the circumstances, this
appeared to be the common-sense approach to the future of urban tree planting and my forest. Ultimately, the final selection for the Biennale was made up of 26 different species including several natives. The considered placement of each tree created differing sensory journeys to the art, while screening it, and, importantly, created a great-looking multi-height, form, and colour tone collective for the month of June.
Finally, the importance of the forest’s legacy was not lost. Following the Biennale, all trees were donated to the London Boroughs of Islington and Southwark, where they have been rehoused in numerous community schemes, schools, and streetscapes.

Philip Jaffa is the founding director of Scape Design with 30 years’ experience designing landscapes for the international tourism industry. Philip is passionate about the issues that motivate today’s ‘Conscious Traveller’ and as such pushes the debate around regenerative design, circular economies and how best to preserve the world’s most precious landscapes in relation to the future of travel.
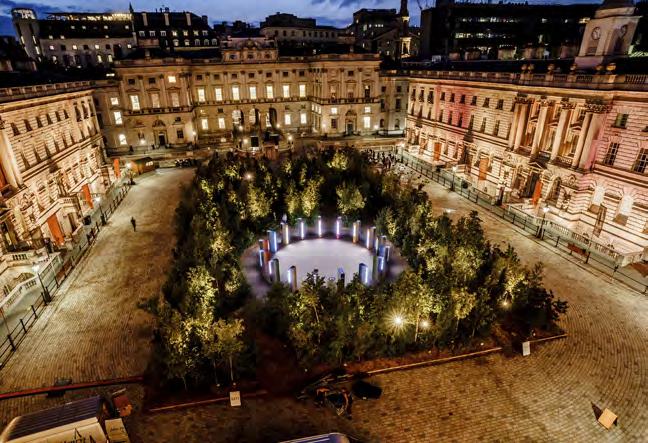
BRIEFING: CLIMATE AND BIODIVERSITY EMERGENCY
3.
4.
3. View of the Forest at night.
© Project Everyone
4. Learning in the Forest.
8
© Project Earthshot
Glass, brass and a touch of class.
Barnsley, borne out of traditions of coal mining, glass making, brass bands and the surrounding beauty and inspiration of the Pennines, now has a first-class town centre and adjoining areas, including a new town square, incorporating retail, relaxation, and leisure facilities for all the community and beyond to enjoy.
Project: The Glass Works, Barnsley.
Client:
Barnsley Metropolitan Borough Council.
Landscape Architects: IBI Group.




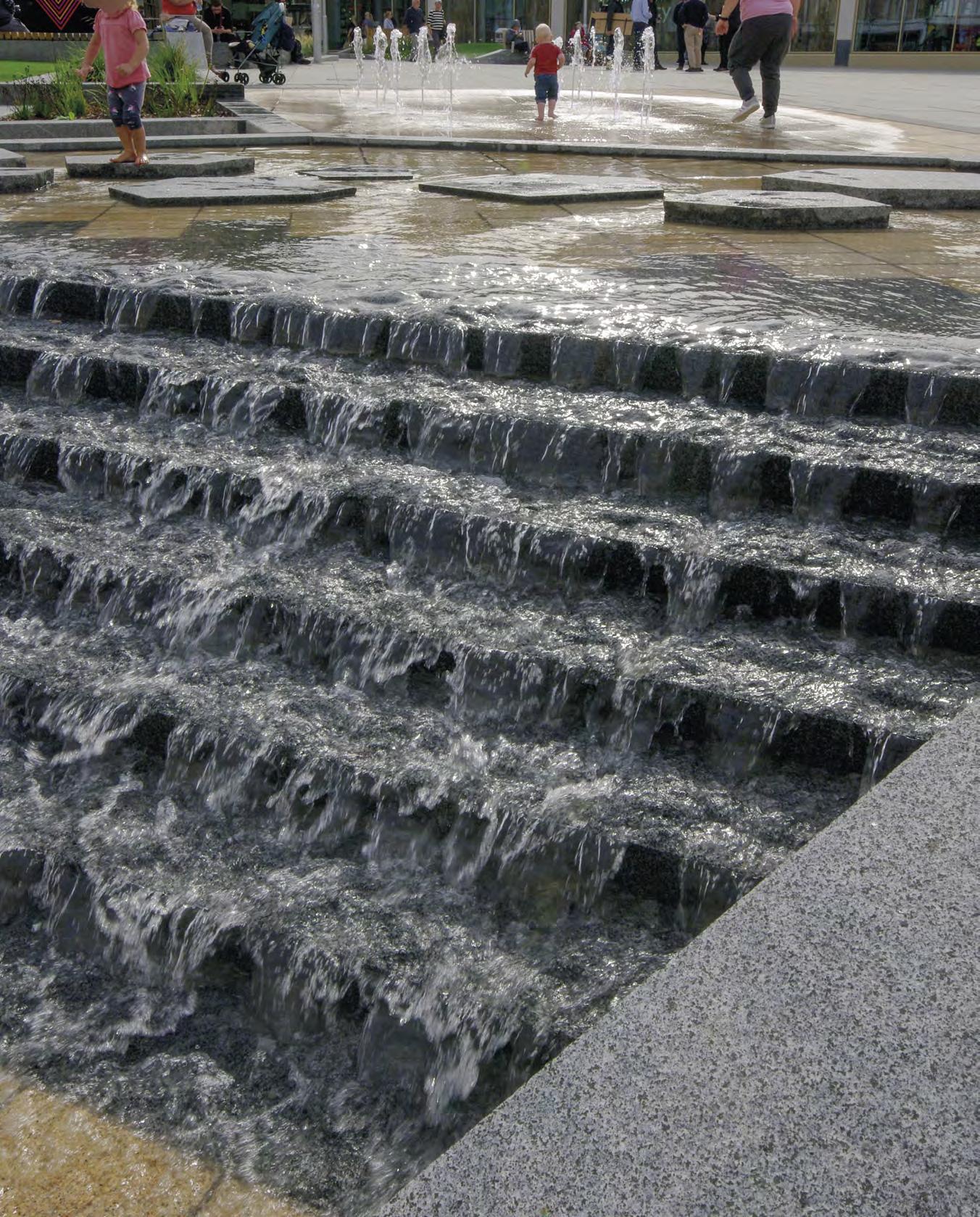
Contractor: Henry Boot Construction Ltd.

Materials Used:

Kobra Green and Yellow Rock granite paving: Kobra granite kerbs.




For further information on all our paving products please visit: www.hardscape.co.uk or telephone: 01204 565 500.
Soaking up the pressure
Jenny Ferguson

Manchester has a reputation for being one of the wettest cities in the UK. Climate change is exacerbating this by increasing the frequency of heavy rainfall events. Could a new park which uses a series of swales, rain gardens and bio-attenuation features to direct rainwater away from homes and prevent flooding be the answer?
West Gorton Community Park is the final element in a £100m regeneration scheme of 500 new homes, community facilities and school improvements (the lovingly nicknamed ‘Sponge Park’ opened in summer 2020). It is the first UK demonstrator project for the “GrowGreen” initiative,
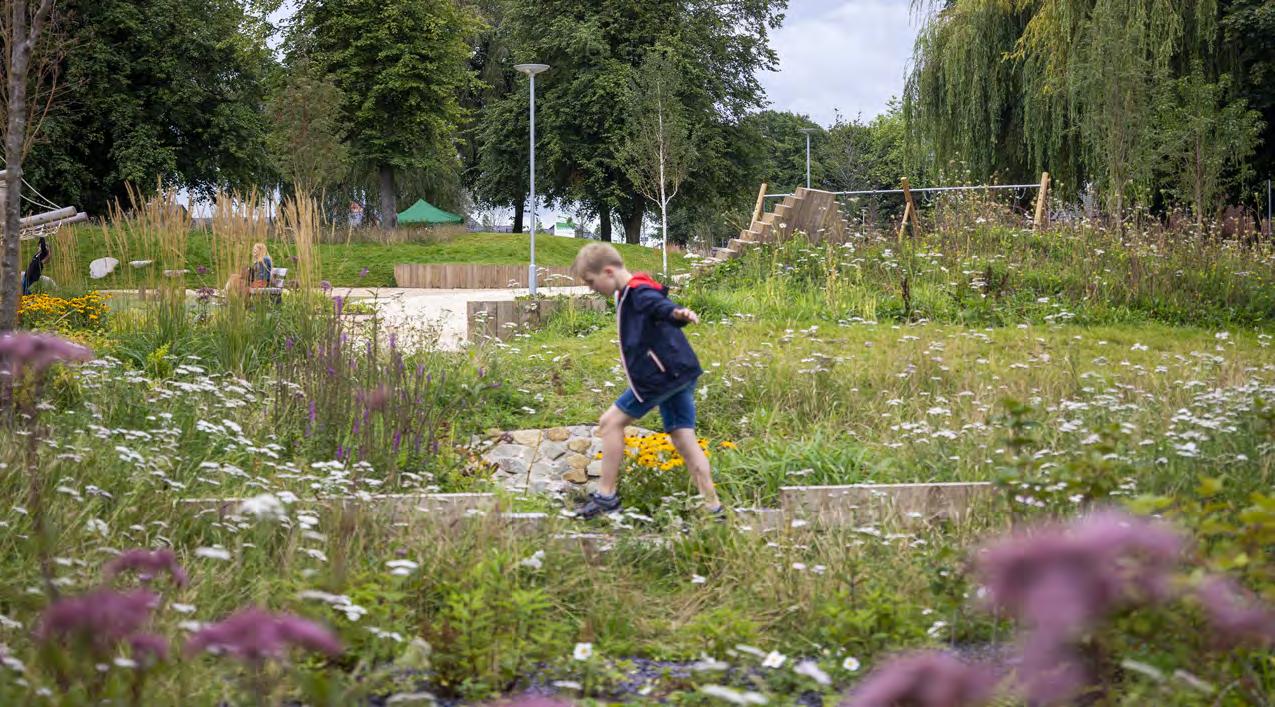
funded by the European Union’s 2020 Horizon programme. The project was a result of close collaboration with Manchester City Council, the housing and care provider Guinness Partnership Ltd and the University of Manchester, with the primary objective being to assess how nature-based solutions (NBS) could help combat the effects of climate change. The University of Manchester will monitor the design interventions over the next five years to ascertain how effectively the park can reduce flooding, improve health and wellbeing, and increase biodiversity. The data gathered will help inform the design of other green spaces, regeneration schemes and flood prone areas across the EU.
To reduce the capacity and flow rate of storm water from entering the active drainage system, BDP Landscape, together with Arup Civil Engineers, proposed to block up existing road gullies and divert the rainwater from surrounding road networks into the park, through
a series of sustainable drainage systems (SuDS) including bioswales, rain gardens, permeable paving, grass basins and pebble channels. A primary aspiration was to dovetail NBS and SuDS features into the overall park design, to add character

An inventive new park is helping to reduce the impacts of climate change, create nature and beauty and connect a Manchester community.
BRIEFING: CLIMATE AND BIODIVERSITY EMERGENCY
1. Bioswales creating informal play opportunities. © BDP
2. Bioswale timber stop dam to control flow of water. © BDP
1.
10
2.
© BDP
and richness to the landscape, and to encourage engagement with the natural environment.
Community engagement carried out jointly with Groundwork
Greater Manchester identified the neighbourhood’s aspirations for the park, including areas for families to come together, to play, exercise, grow food, and to host community events. Hands-on workshops and games helped raise awareness and educate people about the impact of climate change and how this would shape and influence the developing landscape designs, to create a future-proofed, climate adaptive and resilient park.
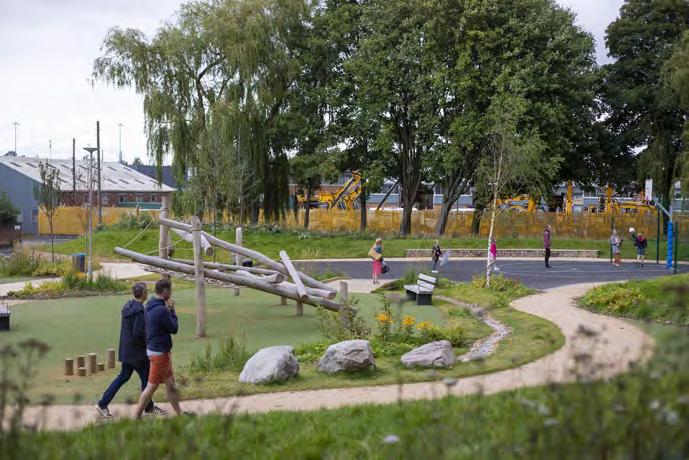
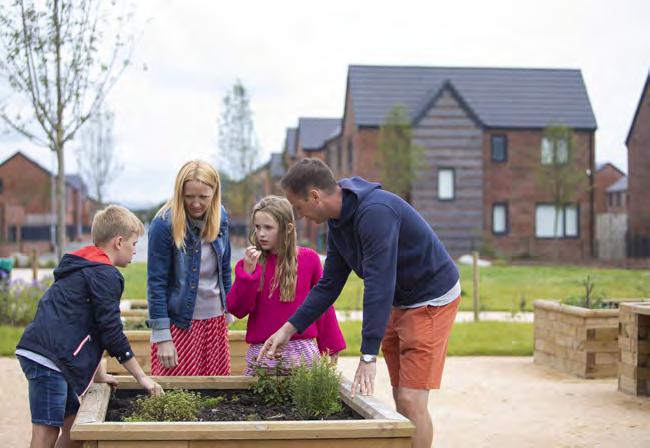
Pedestrian and cycle access was improved by linking each of the three park areas together, by redirecting traffic and through the incorporation of raised table crossings. Widened paths, improved sightlines and new solarpowered lighting increases safety at night, while seating added along routes provide areas for people to rest and enjoy the spaces. The park is split into three different character areas:
Woodland Play Space: Naturally tactile elements such as timber and rock are used in the playground, with objects placed to encourage physical movement and free play. A pebble rill captures water run-off and acts as a play feature for children to follow. Planting along this rocky creek captures and attenuates the water on its journey down to the ammonite shell, where you can listen to the sound of rainwater trickling into the chamber below. To the south, a sunny glade has been created by removing a dense cluster of existing trees, allowing light to penetrate down to the timber seating and ‘wild boar’ play features below.
The Meadow: In parallel with the primary pedestrian path, a sinuous trail with steppingstone logs and beams offers an alternative route and fitness trail for exploration. It meanders through the meadow and orchard picnic areas, with seating niches nestled into wildflower mounds using low timber sleeper retaining walls, and has steppingstones through the rain garden which lead to a storytelling space and living willow arch. Timber check dams across the swale slow
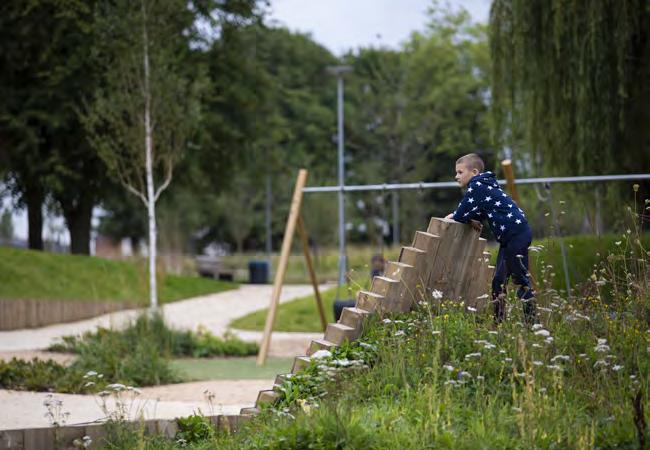
BRIEFING: CLIMATE AND BIODIVERSITY EMERGENCY
3. Raised vegetable planters for use by community.
4. Timber play structures and wildflower planting.
© BDP
5. Play area with cobbled drainage feature.
© BDP
5.
4.
11
3.
the flow of rainwater and encourages greater infiltration. Any remaining water reaches the raingarden and pontoon deck, where it is absorbed by moisture loving species including a feature multi-stemmed alder (Alnus) tree.
Community Garden: Open lawns, community growing areas and a south-facing Piazza enjoy full community use for events, sports and pop-up markets. Permeable paving filters rainwater through a series of formal channels which irrigates the new trees and plants and provides a rich, sensory environment for the community to enjoy. Long benches designed using stone filled gabion baskets provide habitat space for beneficial insects. Communal raised beds help create a sense of community spirit for residents who wish to grow their own food and provide easier access for disabled users and visitors. A timber pergola structure with an acrylic roof harvests rainwater into butts beneath, reducing the need for potable water irrigation.
A multilayered and artistic approach was taken to the planting and green infrastructure design, to enhance local biodiversity and amenity value. Over 60 new trees have been planted throughout the park to transform empty hard spaces into shady leafy green spaces, cooling the park in summer, providing habitat for birds, and improving the urban environment by filtering pollution and sequestering carbon. Over 180 linear metres of native beech hedge provide a soft boundary treatment which provides habitat and foraging opportunities for wildlife. Over 3,000m2 of wildflower swathes, bulbs and drought resistant planting provides rich nectar sources for pollinators.
A number of information signage boards have been placed around the park, designed to inform and educate people as to how the SuDS interventions and green infrastructure is designed into the fabric of the park design, as part of a conscious adaptation to climate change.
The community have taken pride – and ownership – of the new facility, which promotes social cohesion and wellbeing, together with the significant environmental benefits.
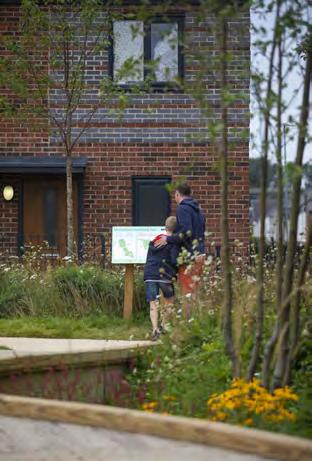
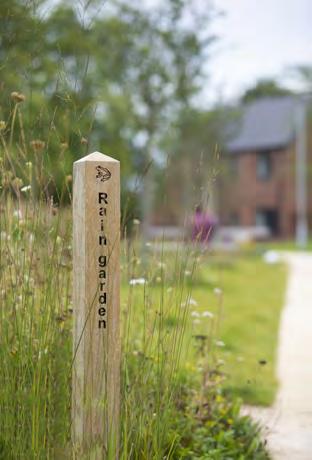
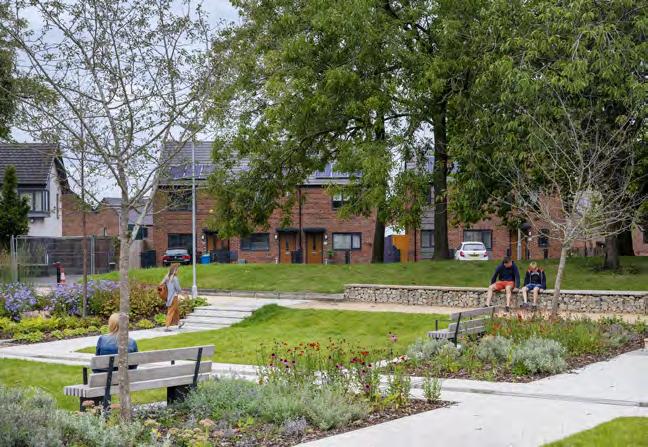
With increased awareness of sustainable issues and climate change directly impacting people’s lives, the design of community spaces and public realm is more important than ever. At West Gorton, the combination of natural solutions and intelligent drainage systems provide an innovative solution that supports the local community and solves many of the local council’s challenges. The result is a park that reduces flooding in one of the UK’s wettest cities, creates a net gain in biodiversity, but most importantly provides a lasting community space where residents can relax, feel safe and ultimately enjoy as a wonderful place where they can come together.
Jenny Ferguson is an Associate Landscape Architect, and chartered for over 14 years, Jenny has been responsible for the development and delivery of a number of notable projects, including the recently completed West Gorton Community Park. With a passion for contemporary ecological urban design, Jenny has a flair for creating dynamic environments, with an emphasis on enhancing people’s experience of landscape, whilst increasing ecological and environmental values.
BRIEFING: CLIMATE AND BIODIVERSITY EMERGENCY
6. Community Garden with water channels taking water to trees and planting beds. © BDP
7. Bespoke timber signage post. © BDP
8. Information sign boards. © BDP
6.
7.
12
8.
Celebrating ten years of the Olympic Park
This year marks the 10th anniversary of the Olympics in London 2012, and perhaps more significantly, the 10th anniversary of the creation of the Queen Elizabeth Olympic Park: by any measure, one of the most successful Olympic parks to be created in recent years, with a legacy for sport, community and landscape. Some of those involved ten years ago and many of those still involved in its design and management comment on this astonishing legacy.
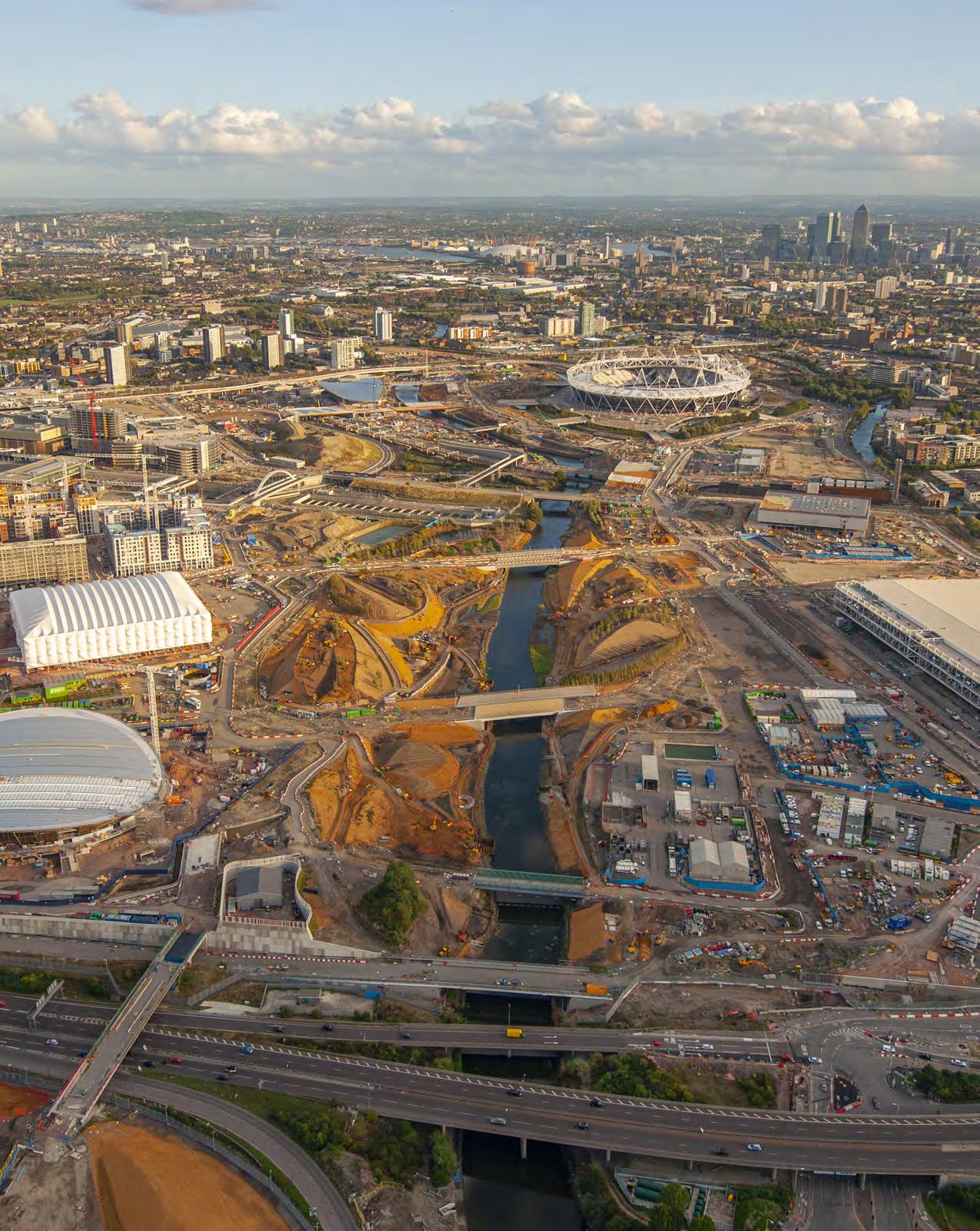 1. View of the Olympic site in August 2010. © jasonhawkes.com
1. View of the Olympic site in August 2010. © jasonhawkes.com
FEATURE
1.
13
Landscape Legacy
Beauty and stewardship are at the heart of maintaining this legacy for future generations.
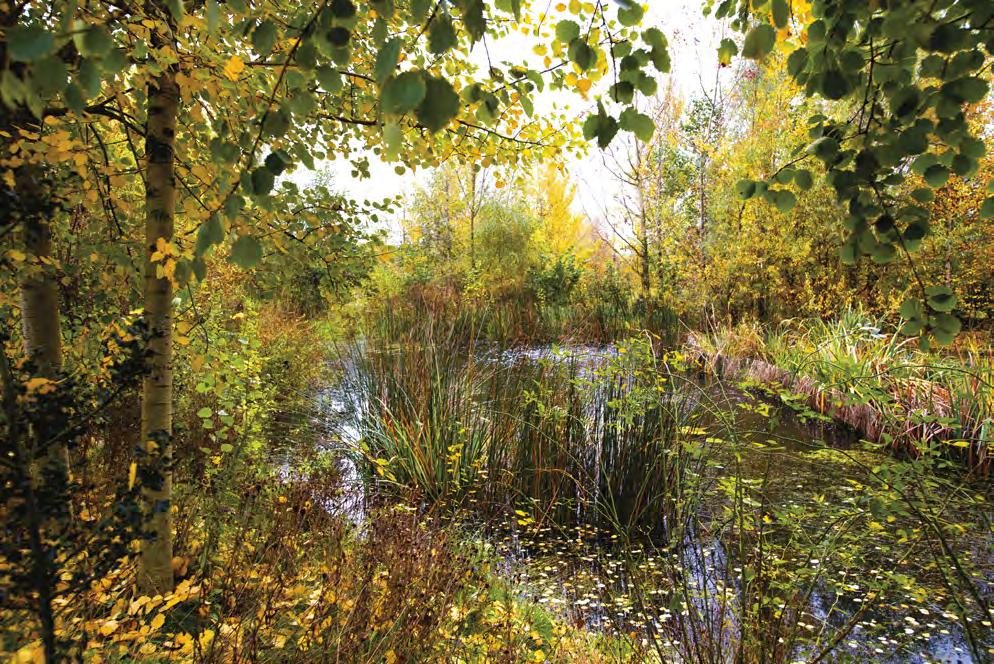
Queen Elizabeth Olympic Park is celebrating a place which created something special in people’s minds and a designed London landscape that had not been seen since the creation of The Regent’s Park. It has been heralded1 as a successful Olympic Park with a legacy for sport, community, ecology and landscape – the continued development amplifying business innovation, education, art and culture.
With the Park at the heart of developing a ‘Great Estate’ in mind, it is a perfect time to reflect on beauty, as the government has placed beauty on the agenda within the context of planning legislation reform in England. The National Planning Policy Framework includes reference to beauty within the three intertwining sustainable development objectives –economic, social and environmental. The social objective ‘to support strong, vibrant and healthy communities… by fostering well-designed beautiful and safe places’ is encapsulated in the organisation, that manages and maintains the Park, the Legacy Corporation’s priority themes of promoting convergence, employment and community participation, championing equalities and inclusion,
and ensuring high quality design and ensuring environmental sustainability. With preparation to transition to a different organisation on the horizon, the Corporation is looking to embed these themes as part of the foundation of the stewardship of the estate.
There is no doubt that the original designers and landscape architect clients had a clear vision to create something beautiful that fulfilled a multitude of other functions. The directive to construct a place to host the ‘greatest show on earth’ which would be the greenest, most accessible and sustainable Games followed throughout the design and construction process.
What have we been left with as a legacy? There are two distinct areas of the Park that have clear identities. The
1 https://olympics.com/ ioc/news/london-2012a-legacy-that-keepsgiving https://matadornetwork. com/read/repurposedolympic-sites-stillworth-visiting-today/

FEATURE
1. Great British Garden Pond next to the London Stadium. © London Legacy Development Corporation
1.
14
Ruth Lin Wong Holmes
2. Gardens looking back to The Podium.
© Rahil Ahmad/LLDC – 2012
3. North Park view of wetlands along River Lea.
© In-Press/LLDC
A benefit of having such a young and developing landscape is that the first generation of designers are invited back annually to guide the current Park management staff.
2 Great Dixter Biodiversity
Audit Prepared by Andy Phillips for the Great Dixter Charitable Trust https:// www.greatdixter.co.uk/ great-dixter-biodiversityaudit
3 https://globalgrasshopper. com/destinations/uk/top20-of-the-most-beautifulparks-in-london/
4 Hoyle, Helen & Hitchmough, James & Jorgensen, Anna. (2017).
All about the ‘wow factor’?
The relationships between aesthetics, restorative effect and perceived biodiversity in designed urban planting. Landscape and Urban Planning. 164. 109-123. 10.1016/j. landurbplan.2017.03.011.
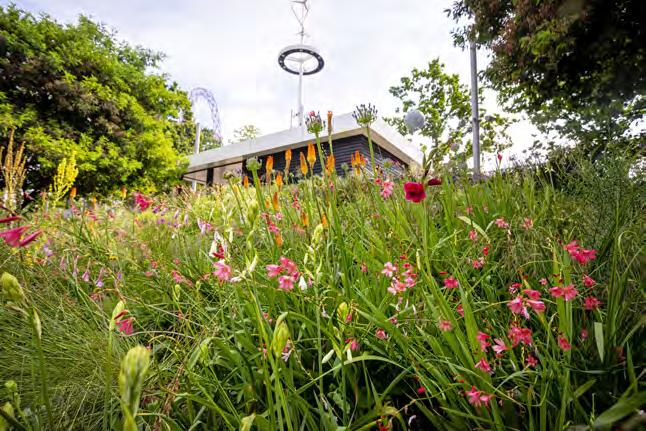
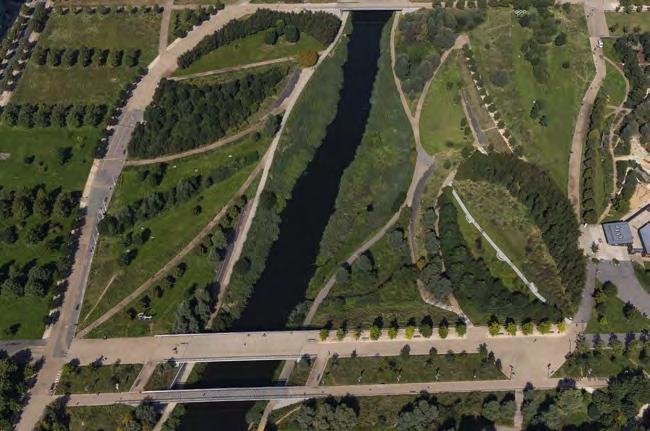
south of the Park is bold and bright, full of activity and horticultural delight with the planting designs of Piet Oudolf, Nigel Dunnett, James Hitchmough and Sarah Price. The water fountains, artwork and playful landscape are there to entertain, and it is often observed to be the most vibrant, attractive and diversely populated part of the Park. Confidence is drawn from Great Dixter’s research indicating their sophisticated horticulture delivers successfully for beauty and biodiversity2 . The north of the Park, by contrast, is a controlled and managed blend of contoured landscape, where habitat areas support a variety of wildlife, and where it is noted to be calmer and soothing with its green tones and integration of water and topography. Wide accessible paths cut through the sculpted landscape with the newer addition of the London Blossom Garden bringing interest and colour through flowering trees, surfacing detail and bespoke benches. A benefit of having such a young and developing landscape is that the first generation of designers are invited back annually to guide the current Park management staff. There is a fascinating exchange of views and learning at each meeting where a deep understanding of the planting design is explored and tested. Delicate light touch interventions each year are monitored, and largescale changes are planned to prolong the same horticultural interest as when the gardens were designed in 2012. Regular correspondence with the landscape architects who guided and designed elements of the Park is something which is unique and different about this site. Other significant parks require historical research and interpretation of a design intent, with the challenge of translating this into modern landscape management practices and contemporary use of the park. Promenading and perambulation to experience a ‘piece of the countryside’ in the city has been replaced with places to ‘do something’ where you feel safe and welcomed.
Developments around the Park have been rising out of the ground at a spectacular rate, with a variety
of architectural quality, massing and built form. The dominant emerging skyline has been enclosing the Park, forming a legible boundary. Sometimes the boundary is formed in a traditional way with park railing, road and residential building frontage. Other parts of the Park have a looser enclosure with transport infrastructure, cultural establishments and education buildings between the sporting venues of London Stadium and London Aquatics Centre. The pavilion buildings, like the Velodrome, sit within the landscape providing the termination of views, landmarks and large-scale wayfinding that makes the Park legible despite the complexity of levels, waterways, bridges and landform. The legacy venues form part of the set piece modern picturesque views, that
are accessible to everyone should they choose to visit – offering that Instamoment – on the looped paths that gently guide people around the Park. The beauty of the Park, and of many parks of a reasonable size or scale3 like other London parks such as Crystal Palace Park, Alexandra Park, Brockwell Park, Dulwich Park, Battersea Park and The Royal Parks, is that they have the capacity to have something to delight everyone. Research touches on the powerful attractive nature of planting and flowers for both people and wildlife4 But does everyone find the wilder aesthetic of the north of the Park beautiful? Not everyone will think so; for some it is a calm and magical place of great beauty, where spotting a kingfisher or observing the bumble
FEATURE
2.
3.
15
bee brings great joy – away from the intensity of the high street or office development. For others it is untidy, uncared for and does not feel safe 5 . There is concern that this wild, ecological definition of beauty is not inclusive, welcoming or inviting and the transition between the more rural environment that reaches out of London along the Lee Valley6 was not designed for the global majority. Therein lies one of the challenges of stewardship – providing equitable enjoyment of the Park.
Design is part of the equation, with the ongoing management and maintenance being another. Programming of spaces with invitation and welcome to ‘do something’ in the Park, along with the reinvention of spaces or insertion of new ideas or changes, can make the difference – but they have to be thoughtful and considered, ideally with an element of co-design with the communities who deserve to be better served. Landscapes are dynamic and continually change in response to the environment, climate, politics, funding, resources and the people who shape them. Those who have the power to influence and deliver change shifts and alters over time and the choices around what is beautiful, significant and valuable are moulded by influence and advocacy. The legacy we want to leave and be sustained sits within policy, guidance, corporate philosophy and people’s memories.
The quality of the design of significant parks and open spaces in London has left a special legacy that is being continued through skilled and careful management and maintenance, recorded in drawings, reports and management plans and the continuum of people handing on their knowledge over generations. The skill of
interpreting design intent and how that can be transformed and adapted for the shifting use of greenspace takes a collaborative approach, talented people and sufficient resources. Fast-forward another 10 years, and Queen Elizabeth Olympic Park will have changed significantly, with the greenspace nestling within the wider estate, with homes and offices overlooking the landscape. Hopefully that landscape will be a delightful place where everyone can find something they find beautiful and can enjoy. Future communities will be able to access the ecological, equitable and economically
important benefits of the Park, and that it will function in a sustainable, equitable and ecological way.
Ruth Lin Wong Holmes has 25 years’ experience as a Chartered Landscape Architect working for the public, private and voluntary sectors. Currently, she works at the London Legacy Development Corporation, responsible for Queen Elizabeth Olympic Park and developing neighbourhoods. She worked for The Royal Parks caring for historic parkland in London after working for a Groundwork Trust.
4. Wetlands along the River Lea. © In-Press/LLDC
5. Aerial view of North Park showing Lee Valley VeloPark, Lee Valley Hockey and Tennis Centre and part of Chobham Manor neighbourhood. © In-Press/LLDC
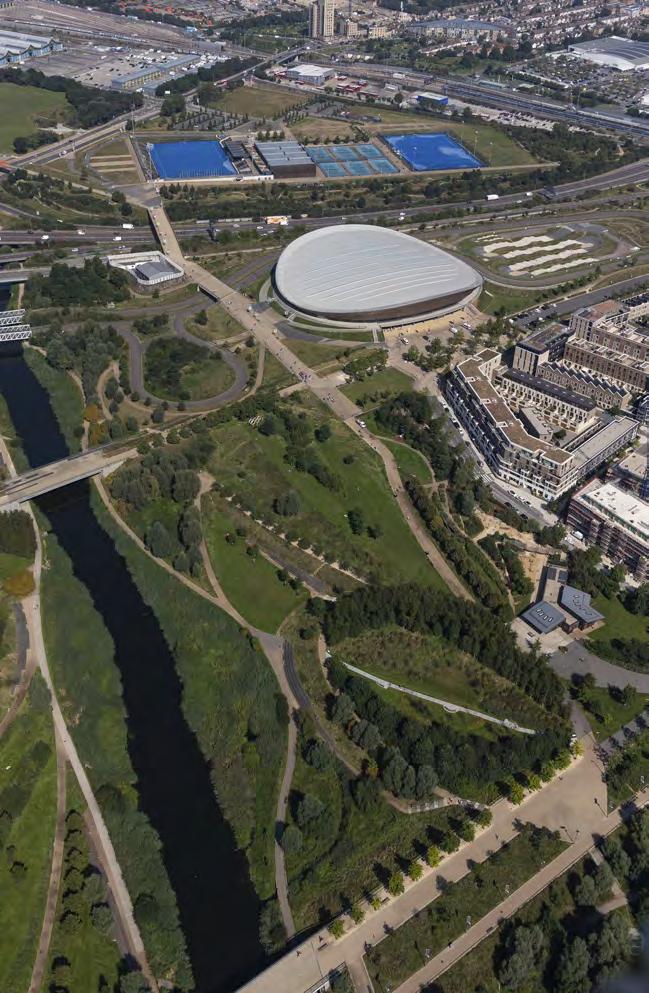
5 A case study exploring the role of cultural values in ethnic minority under-representation in UK parks – Snaith, B. (2015). The Queen Elizabeth Olympic Park: Whose Values, Whose Benefits?
6 Lee Valley Regional Park Framework https://www.enfield. gov.uk/__data/assets/ pdf_file/0012/5106/ cd-42-lvrpa-areaproposals-4-improvingenfield.pdf
https://library.olympics. com/Default/doc/ SYRACUSE/2287929/ over-125-years-ofolympic-venuespost-games-use-theolympic-studies-centre 95% of permanent venues still in use for London 2012.
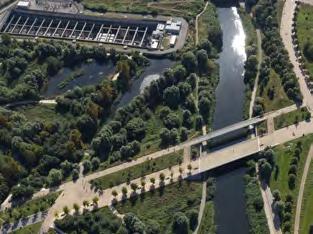
FEATURE
4.
16
5.
2. Bridging the Gap schools programme. Designs for Greenway 2007.

Ten Years On
Ten years after the Olympic Games, a number of those involved in the design and development of the park look back on their engagement.
Young people were instrumental in highlighting gang-related territorial postcode issues that could plague the Queen Elizabeth Olympic Park [QEOP], prompting the new E20 postcode.
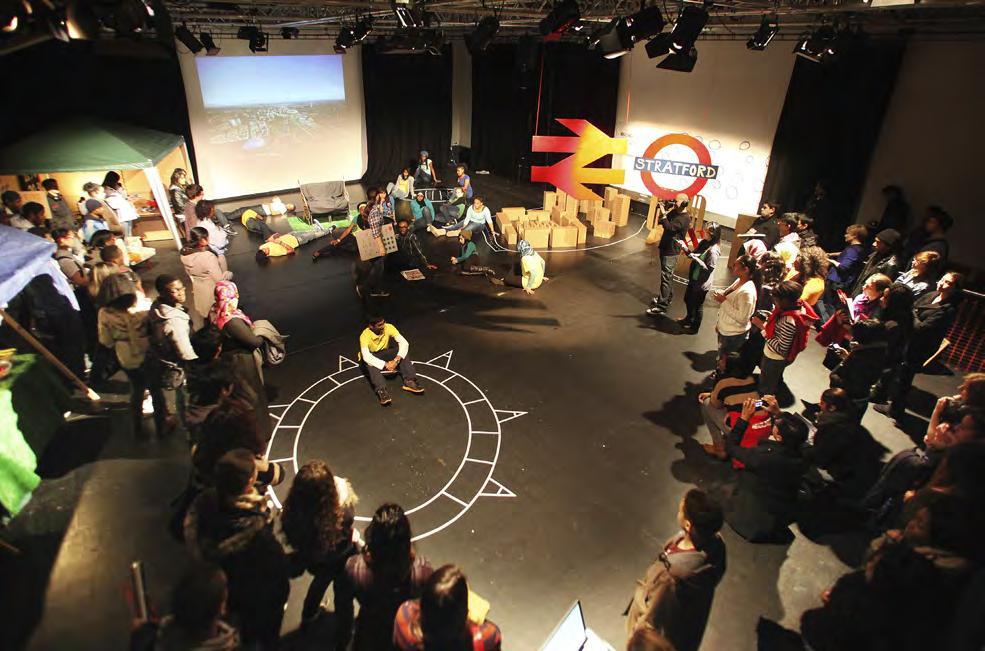
Nick Edwards Architecture Crew, Youth Architecture Forum
My involvement in democratising the landscape of the Lower Lea Valley started in the halcyon New Labour days of the early noughties, with its ‘Sustainable Communities’ agenda. I was in the right place at the right time, living in LB Newham and working on estate renewal as part of a New Deal for Communities programme.
In 2003
I co-founded Fundamental
Architectural Inclusion, a CABE-funded Architecture Centre with the aim of building long term relationships with people to help them genuinely take part in the process of change in their neighbourhoods. Against the massive backdrop of the Stratford Metropolitan Plan, our pilot project tested the appetite of young people to be involved. Our approach was creative, utilising film and other multidisciplinary techniques, which led to the birth of the self-styled Architecture Crew, Britain’s first Youth Architecture Forum.
In the same time frame, London was bidding to host the 2012 Games, which created a great energy and focus for the Crew. They carried out
peer research to gauge the effect of hosting the Commonwealth Games on young people and East Manchester’s regeneration and even presented their own designs for the Aquatics Centre, following the same design brief as the architecture competition to the 2012 Bid team.
FEATURE
1. Park Life Legacy Youth Panel Event 2011. © Fundamental & Olympic Park Legacy Company.
©
Fundamental
1.
17
2.
London winning the Bid in 2005, and the subsequent legacy imperative offered a fantastic opportunity to roll the Crew model out across the host Boroughs through the creation of the Legacy Youth Panel [LYP]. We facilitated monthly meetings with young people, EDAW and the masterplan team, where the Panel critiqued the masterplans as they emerged, culminating in a Manifesto, and making an official response to the Legacy Masterplan Framework. We also worked in primary and secondary schools across the host Boroughs, feeding ideas for the park directly into the masterplan team.
Young people were instrumental in highlighting gang-related territorial postcode issues that could plague the Queen Elizabeth Olympic Park [QEOP], prompting the new E20 postcode. They also sat on the judging panels for international architecture competitions, resulting in Erect architectures’ Timber Lodge and Tumbling Bay playground in North Park and James Corner Fields Operation’s South Park Plaza. My own involvement culminated with LYP members regularly sitting on the Quality Review Panel and the creation of a Youth Board for LLDC in 2014.
I was privileged to have witnessed first-hand the transformation of this corner of east London from neglected fly-tipped brownfield land to undulating wildflower meadows, wetlands and reed beds along the former tidal, canalised river Lea. I now work as an architectural tour guide and have proudly shown hundreds of people from all around the world the QEOP, telling the story of the pivotal role young people played in shaping it. In the early noughties, young people were lucky if they got to ‘choose the colour of the swings’. It took a lot of hard work and lobbying to get to a point where they are now more likely to be involved in the redesign of their neighbourhoods.
Nick Edwards is an architectural educator and Tour Guide; he co-founded Architecture Centre Fundamental Architectural Inclusion 2003–14 LB Newham.
3. Architecture Crew recruitment flyer 2007.

© Fundamental. Design: Alphabetical Order.
4. Legacy Youth Panel Manifesto 2009.
© Fundamental & London Legacy Development Corporation. Design: Alphabetical Order.
5. Legacy Masterplanning Framework consultation at EDAW 2008.
© Fundamental & London Legacy Development Corporation
6. Legacy Schools Programme planning game for Legacy Masterplan Framework consultation 2009.

© Fundamental & London Legacy Development Corporation

FEATURE
5.
6.
3.
18
4.
The park became the star for those visiting the Games and demonstrated to a global audience the power of great landscape architecture.
Phil Askew
The ‘expert client’
In 2009, I was privileged to be asked by John Hopkins to ‘help out’ on the client team for the delivery of the 2012 Olympic Park – an experience that for me has been transformative. When John described the brief, I got it – the opportunity for landscape architecture to reflect a bold new approach and respond to the real challenges of climate change and city living.
In the three breakneck years that followed, I had the opportunity to work with some amazing people and learn daily from an extraordinary team of project managers, designers, and experts. It enabled my transformation from a designer to a client, and in doing so, I realised that an expert client enables the creation of a good brief and a design team to work effectively and collaboratively. Sadly, John passed away before the completion of the park for the Olympics, but I was hugely inspired by his passion and commitment and today I often ask myself – what would John have thought?
Ralf Voss The Athletes’ Village
When we received the call to come to London, we were open for everything but certainly not sure what we were getting into. The projects we had done previously in England, like the landscape design for Tate Modern or the Laban Conservatoire of Music and Dance, were more compact and clearly structured compared to the Athletes’ Village. The situation on site, with its vast soil remediation process, stripped of almost all natural and cultural context and a draft masterplan that did not have political backing, did not bode well for a Swiss landscape team.
Landscape architecture was key to establishing this new part of London as an urban quarter and not a residential estate.
The landscape vision for theOlympic Park was a bold one which set out to challenge thinking and show how relevant green infrastructure is in the face of a changing climate. Every part of the completed landscape was carefully considered and had a purpose and integrity. The process of ensuring all the components, soils, plants, drainage, lighting, irrigation, management, and buildability worked together required huge effort and collaboration. For me, it demonstrated that we have worldleading expertise and skills to design and deliver landscape architecture at scale and, in doing so, change perceptions and design approaches. The park became the star for those visiting the Games and demonstrated to a global audience the power of great landscape architecture.
Dr Phil Askew is Director of Landscape & Placemaking at Peabody. He is leading on Thamesmead, London’s New Town and one of London’s largest regeneration and development projects.
With a little help from our friends, we quickly established a first London base in Borough Market and filled the space with a large-scale work model to fast track the design and the coordination process with clients, developers and the master planning team, as well as with a series of different architects and planners. VOGT had used a design process
based on analogue model work successfully before, but this time the method was applied to a whole urban quarter and its variety of open spaces. It also showed its merits as a tool for communication within our office and with the large and always changing design teams of architects, with client representatives and authorities alike. Scale and model changed over months and years, but the landscape story remained. The landscape architecture was key to establishing this new part of London as an urban quarter and not a residential estate. The new landscape brought back elements and reminders of the former natural, infrastructural, and cultural context of the Lea valley. It pushed the questions of sustainability, urban nature and rainwater management in dense urban quarters further and made a clear statement of how the legacy of large scale events can be achieved for the London games and for other events to come.
Ralf G. Voss, landscape architect at VOGT Zurich, trained in Hanover and Edinburgh, was VOGT’s project director for the East Village Landscape.
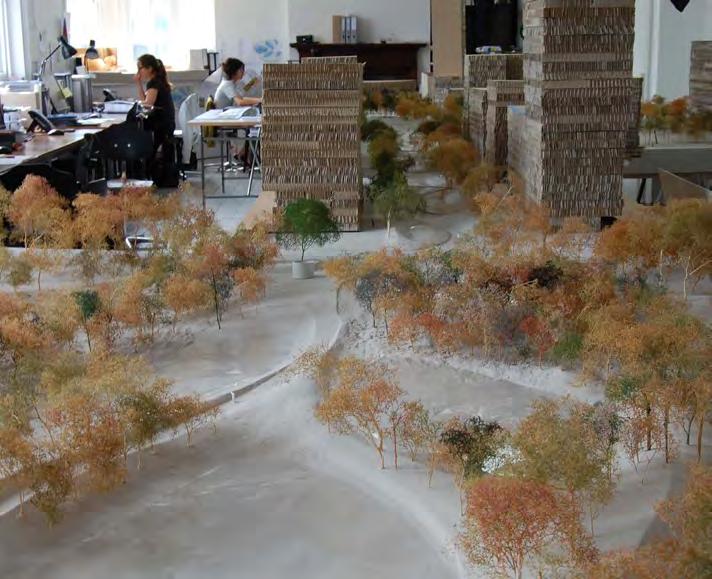
FEATURE
7. Model for the Athletes’ Village. © Vogt
19
7.
Peter Neal Starting with the park
I was seconded part-time to support the planning and design of the Olympic Park a year after London won the bid to host the Games. Working for both the Olympic Delivery Authority and CABE Space created great synergy, giving us the chance to put CABE’s growing body of research and guidance directly into practice. Here was a unique opportunity to collectively create and test a truly contemporary model for twentyfirst Century urban parks in London and demonstrate how to start with the park at a significant scale.
The project respected but did not replicate London’s great pedigree of public parks. It has transformed a neglected and polluted stretch of east London, providing a green heart and ecological infrastructure for the increasingly dense and high-rise communities of Stratford. Central to its success was designing the sequential process of change rather than adopting a fixed approach to master planning; embracing the Games in 2012 whilst preparing in parallel for the subsequent transformation and long-term legacy. For me, the particular beauty of the park is not static but dynamic, expressed through this living and working landscape – the changing of the seasons, the song of reed warblers, raucous picnics and the hubbub of children playing at Tumbling Bay.
The stature of the project brought together the very best of the landscape professions who somehow were not scared off by the intimidating and punishing programme – brief-writers, ecologists, engineers, planners, politicians, project managers, quantity surveyors, designers, horticulturalists, soil specialists, nurseries, contractors and landscape managers. Individually and collectively, they all made the park what it is today, and most but not all are named and featured in the book John Hopkins and I wrote about the project. But especially, the park represents a
remarkable professional legacy and testament to John’s vision, tenacity and wit for the urban landscape.
Simon Green A true piece of green infrastructure
Queen Elizabeth Olympic Park continues to develop as a positive legacy of the 2012 Olympic and Paralympic Games. As part of the team working with the lead designers (LDA and Hargreaves), Arup developed the detailed design and specifications and led and coordinated the public realm and landscape design team for the South Park, through the planning, construction, tender and implementation process. This was my first experience of a truly landscape-led and systems approach to solving complex and technical challenges and master planning part of a city.

Sustainability and multifunctionality, as well as beauty, were at the core of the landscape proposals and at all levels of thinking, from the installation of a soil-washing plant to clean 30,000
tonnes of site material for reuse in the works (ensuring a cut and fill balance for the project and the reclamation and cleaning of 8.5km of riverside to transform the waterways throughout the park), down to the detailed specification of non-PVC pipes for surface water drainage to reduce the use of plastics and cut embodied CO2, and the use of concrete mixes with the highest possible recycled material content.
A true piece of green infrastructure, QEOP has enabled the regeneration of this part of East London, and demonstrates the power of landscape to generate value across the spectrum – getting the landscape or GI in first as catalyst for development whilst addressing climate change, biodiversity resilience and adaptability. The involvement of multiple stakeholders and public private partnerships as well as the local community both at Games time and in Legacy mode has ensured the success of the park, with rigorous management and maintenance considered from the outset.
This landscape-led multidisciplinary team approach must be seen as the norm rather than the exception in city design and regeneration.
FEATURE
Peter Neal is a landscape architect and environmental planner and a fellow of the Landscape Institute.
Simon Green is a landscape architect and master planner at Arup. He is a visiting tutor for landscape design and urbanism at Kingston University and a panel member on the High Street Task Force.
8. Park during the Games. © Peter Neal
20
8.
As landscape architects, we were at the interface of the competing demands of every interested party.
Andrew Harland Living the park
“Where has the park gone?” This was the first question I asked when LDA Design took on the landscape masterplanning of the Olympic Park in 2008. Civil engineering infrastructure had come to dominate the park and fragment the site. It was essential that landscape architects took charge, to secure a decisive response at a scale to match the infrastructure and the games buildings. We identified the site’s real asset, the River Lea, sluggish and polluted and sunk deep in a channel. The steep banks were pulled back to create the park and to give the river a heroic presence.
I think it was a defining moment for the profession when LDA Design took on leadership of the largest and most complex landscape project that has been delivered in the UK, with a team of 20. There was a lot of scepticism at the outset among the other project teams because we were “only” landscape architects, about to disrupt the progress of the engineering and construction. Over time, we changed perceptions – through persuasion,
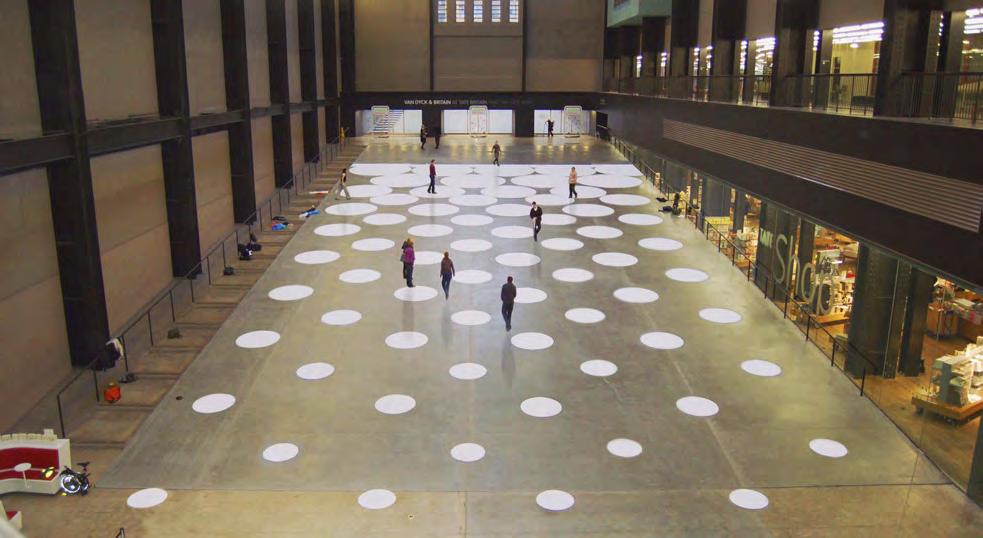
tenacity, and by delivering. During that three-year design phase, we lived the park. I had never experienced such intensity before. Every move was made in the glare of intense national scrutiny and governed by sheafs of protocols. As landscape architects, we were at the interface of the competing demands of every interested party: the venues and the infrastructure teams, the ODA departments, and statutory stakeholders. Our co-consultants proved to be fantastic collaborators, but we all had to raise our game to a whole new level. It was fun, bonding, and massively rewarding.
LDA Design has since worked on a dozen Legacy projects and my close bond with QEOP is constantly reinforced, from the University College London East [UCLE] campus masterplan and East Bank to a landscape protection study and being on review panels. The power of QEOP lies in its social purpose and the sloping lawns of the River Lea throng with local families every weekend. Now my daughter has even chosen to make her home in Hackney Wick, two minutes from the park.
Andrew Harland is a director at LDA Design and jointly led LDA Design’s work on the Park.
Neil Mattinson A purposeful park
The legacy of London 2012 is the strongest ever delivered by an Olympic Games, anywhere. There are no decaying white elephant venues here, but a Park that welcomes young mothers and the newly retired equally. This is a purposeful landscape, a driver of social and economic change, providing doorstep nature for once neglected areas and catalysing a rebalancing of London – a pull east that continues ten years on.
The creation of the Park was ambitious in myriad ways. It was the first time that new wildflower planting been delivered on such a scale in the UK. Many of the site’s ecological targets have been realised: otters have been sighted; kingfishers are flourishing. This on a site so badly contaminated, it had to be completely stripped and rethought as a riverine park.
For me, the Park has a boldness that you rarely see. That’s its secret. Landscape at this scale – any scale, really – is likely to miss its mark if it is not truly ambitious. You must be confident enough to identify the power
FEATURE
9. The paving pattern design being tested in the Turbine Hall at Tate Modern. © LDA Design
21
9.
in the landscape. It will provide the single, strong, simple idea that will lead everything else – here, it was the River Lea. From there you can build in the new views and make sure it becomes both part of the everyday and is also loved for being special.
The Park was a commission like no other with the ultimate, non-negotiable deadline and the world watching and waiting. A large team of specialists working at breakneck speed and an expert ‘hands on’ client combined to make it the most demanding and most rewarding project of my career, an experience which will stay with me forever.
I believe it moved things on, pioneering new standards in ecology, adaptability, and sustainability, and ensuring landscape architecture was seen as key to unlocking potential. I still get asked to showcase the Park to new clients, and they get it straight away because its power is plain to see.
Ben Walker Creating a proper park
My first day in my first job in 2007 was working on what is now Queen Elizabeth Olympic Park. How lucky was that? The standout landscape of a generation. It was ‘in at the deep-end’ stuff, but what a wild swim.
The park has been a constant throughout my career. I’m now helping to develop new landscape thinking to transform Carpenter’s Estate, which borders QEOP, working with teenagers and finding out what home, shared spaces and the park means to them.
I learnt so much on this project, and every time I head back, I see the value of the decisions we made over ten years ago. For example, the initial plans for the Olympic Park had overlarge concourses, which we pushed back on to ensure that we could create a generous, enduring green space –a proper park! – whilst making sure it was safe and comfortable for large
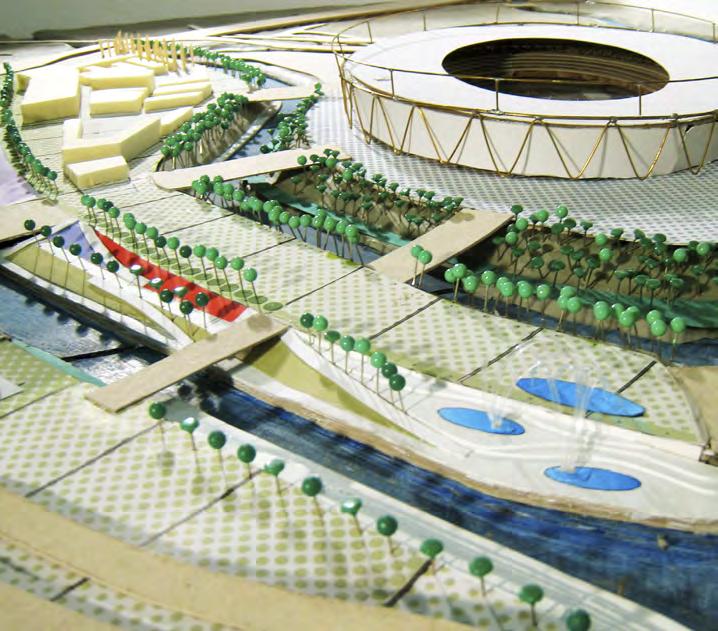
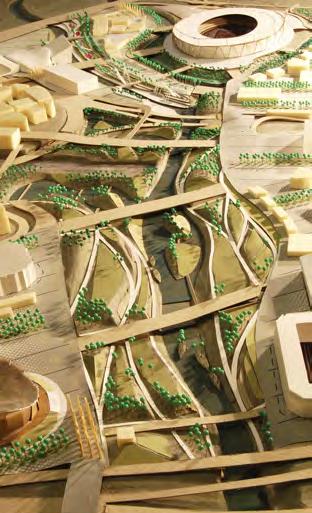
numbers of people. I’ve taken this learning with me onto other projects such as Battersea Power Station, another at-scale, decade-long LDA Design project where we are creating fabulous new public realm for a formerly cut-off industrial site.
Leading the complex design process for the park positioned landscape architects front and centre. It also put reuse of materials and carbon sequestration at the heart of the design, setting ambitious targets for biodiversity gain that are only now making their way into design standards. Landscape-led design has gained traction because it results in the most remarkable places, and the creation of the park is pivotal to this shift.
Every year, I host a walk around Queen Elizabeth Olympic Park for landscape architecture undergraduates from my alma mater, the University of Edinburgh. Sharing a fraction of what I’ve learnt with students about to embark on their professional lives is a highlight. I can’t help but feel proud, and I can’t help but wonder what they will look back on with a similar sense of pride 10-15 years from now.
Benjamin Walker is a director at LDA Design and London studio lead. Current projects include Carpenter’s Estate and Battersea Power Station.
Neil Mattinson is a director at LDA Design and jointly led LDA Design’s work on the Park.
FEATURE
10.
11.
10. Landscape masterplanning for the Park aimed to secure a decisive response at a scale to match the infrastructure and the games buildings.
© LDA Design
22
11. Model of South Park. © LDA Design
Stella Bland Vandals or Visionaries?
Our perceptions of place and landscape change with time. Before 2012, a barrage of criticism was unleashed against the folly and vandalism of ‘corporate redevelopment’ of the derelict site in east London for the Olympic Park. Suspicion of change was partnered with nostalgia. But did the critics have a point?
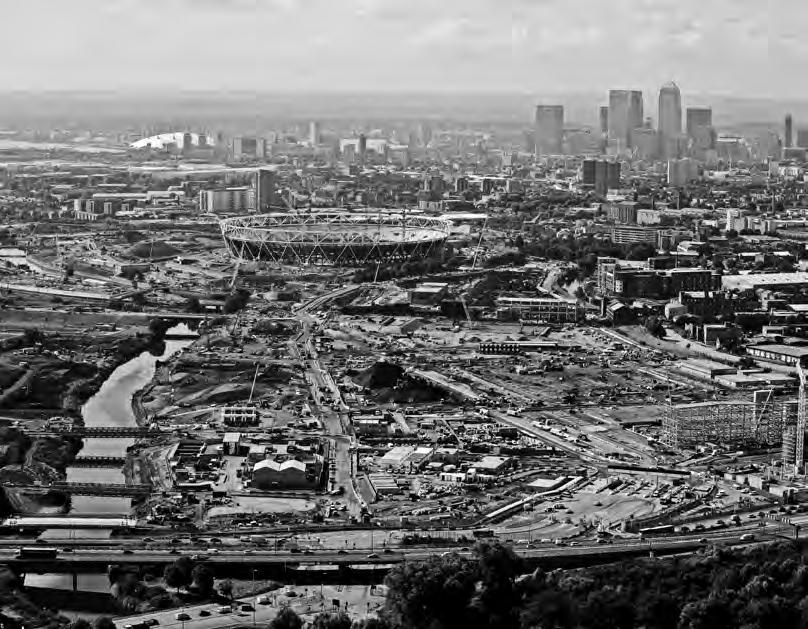
Rob Aspland Working with clay
I’d worked on some complex and challenging projects before the Olympic Park, but this commission was at another level. I remember how tricky the first few months of the project were, because our first contribution to the park design was to challenge assumptions that had long been held about the size of concourse needed and the retention of a stream channel in the north of the park.
We knew that having less concourse (which would only get removed post-Games) and diverting the channel would allow us to create way more park both for the Games and the Legacy modes, and also make more of the river. In hindsight that may sound obvious, but we were working in the context of an early works contract that was already seeing earth moved and bridge abutments built. We had to make the argument with exceptional technical rigour and conviction, working collaboratively with
crowd movement specialists, river and drainage engineers, ecologists, structural engineers and cost consultants to get what we knew to be the best result for the park.
We won those early arguments and developed a design that set new standards in inclusion, habitat creation, and water and waste management. We brought the same technical rigour to dealing with countless technical challenges along the way. Seemingly in stark contrast though, we developed that design of the park using a large-scale working physical model constructed from clay. This malleable, tactile material allowed us to express a playful and sculptural topography that framed views and shaped habitats. What struck me at the time, and which has stayed with me since, was how precision and rigour was the enabler to the sort of creative freedom exemplified by our work with the clay, not the antithesis of it.
Rob Aspland is a director at LDA Design. He is working to transform Westfield Avenue and movement around London’s South Bank.
Distrust of grands projets lies deep in the British psyche. Hackney author Ian Sinclair spearheaded the campaign against developing the site with his Ghost Milk, a scorching diatribe on “the long march towards a theme park without a theme”. Protesters believed the whole meaning of the site lay in its past, its post-industrial ruins, so any new place was bound to have no meaning. Sinclair wrote about “wild apple orchards and abandoned forests”. The truth was that the site was so seriously contaminated, very little could be retained. The designers had to focus on delivering for the Games and creating a place for community to thrive. However, the design faced genuine jeopardy, with civil engineering infrastructure dominating and fragmenting the site.
What was needed was a step back. When LDA Design was brought in, they argued that the park was too small. The landscape had to make a decisive response at scale, and the River Lea given the prominence it deserved to bring design coherence to the Park. This was the kind of move which Capability Brown might have relished, and his lead was followed in opening and closing views, and in achieving an interaction between monumental architecture and the landscape – a 21st century picturesque.
Those campaigning against developing the site were making a powerful point, however, when they argued for the need to build from small transactions. In other words, build from how people interact with the place –first life, then spaces, then buildings. All grands projets should be rooted in
FEATURE
The power of the park has always been in its social purpose.
12.
12. The Lower Lea Valley was once the hub of London’s industry, dominated by scrap yards and tanneries, munitions factories and gasworks. © Olympic Development Authority
23
what people want from a site. The idea behind the Olympic Park was to create a sustainable community and bring new opportunity to east London. The emerging East Bank cultural quarter will be a common ground where you don’t have to spend money to feel connected. UCL East has been master planned to be genuinely accessible and useful to local people. The public realm for Here East responds to Hackney Wick’s entrepreneurial nature, with Yard spaces for artists and makers. Whether you are in the mounded, natural north of the park or the ordered, gardenesque south, there is a strong connection between people and place.
Even though the original critics of the Olympic Park longed for a London that might well never have been, to “build from small transactions” remains critically important. It’s this that makes a place lively and inclusive. The power of the park has always been in its social purpose.
Stella Bland is a director of LDA Design and head of communications. She spent six years at CABE, the Government’s advisor on architecture, urban design and public space, where she delivered the UK’s first green infrastructure conference and a festival on low-carbon living.
Lyn Kinnear Stitching the Fringe
The projects that KLA led are stitching the Olympic Fringe Legacy projects together. The design of Marsh Lane, Drapers Field, Abbotts Park and Chobham Academy supported the legacy of increasing access to sport whilst integrating the existing community of Leyton and the new community of the Olympic Park. One of the key design themes of these projects was to increase access to sport through play.
Drapers Field is a particularly strong example of this as we created a revitalised park that has a strong local design identity as well as blurring the boundaries between sport and
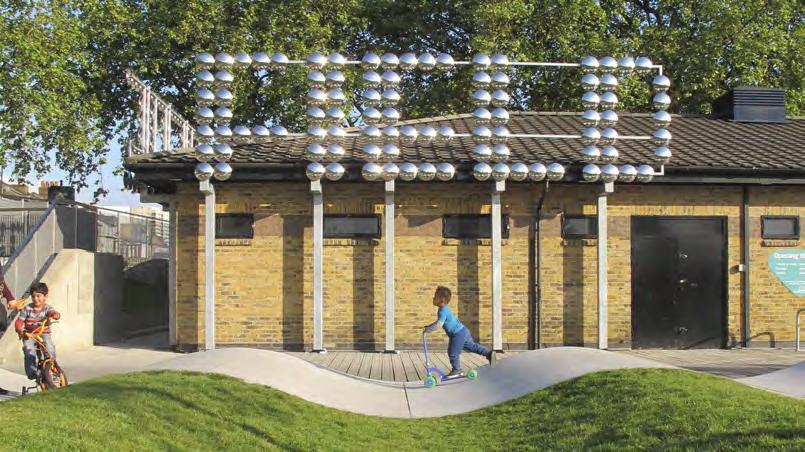
play. A strong design language of non-territorial and non-age specific play was created though landform and informal play, as well as creating focal points such as a concrete wave that had multiple functions: a skate area, water play and scooter practice for all ages. This was set within an undulating grass surface and new Scots pine glade.
This project was also an opportunity to show how to design an active walk to school from the existing communities of Leyton to the new all-age academy on the North East corner of the Olympic Village. KLA designed the Academy school playground, the new football pitches opposite, the raised alignment of Temple Mills Lane and new bridge, as well as Draper Field Park, and this
gave the practice an opportunity to make a new substantial piece of playful city landscape within a grove of pines on the edge of the Lea Valley.
We also used our experience of working with communities to create a focus for positive community cohesion that significantly revitalised a forgotten corner of London and supported London wide initiatives such as reducing childhood obesity.
The creation of the Olympic Park and the leading role that the profession took in its creation gave landscape architecture public visibility.
Lynn Kinnear is principal of KLA and has over 30 years’ experience as a landscape architect working in the urban realm.
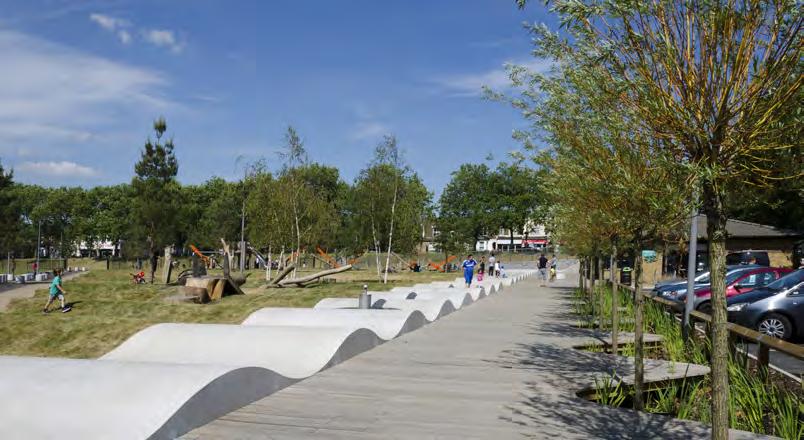
FEATURE
13.
14.
24
13, 14. Concrete Waves at Drapers Fields. © KLA
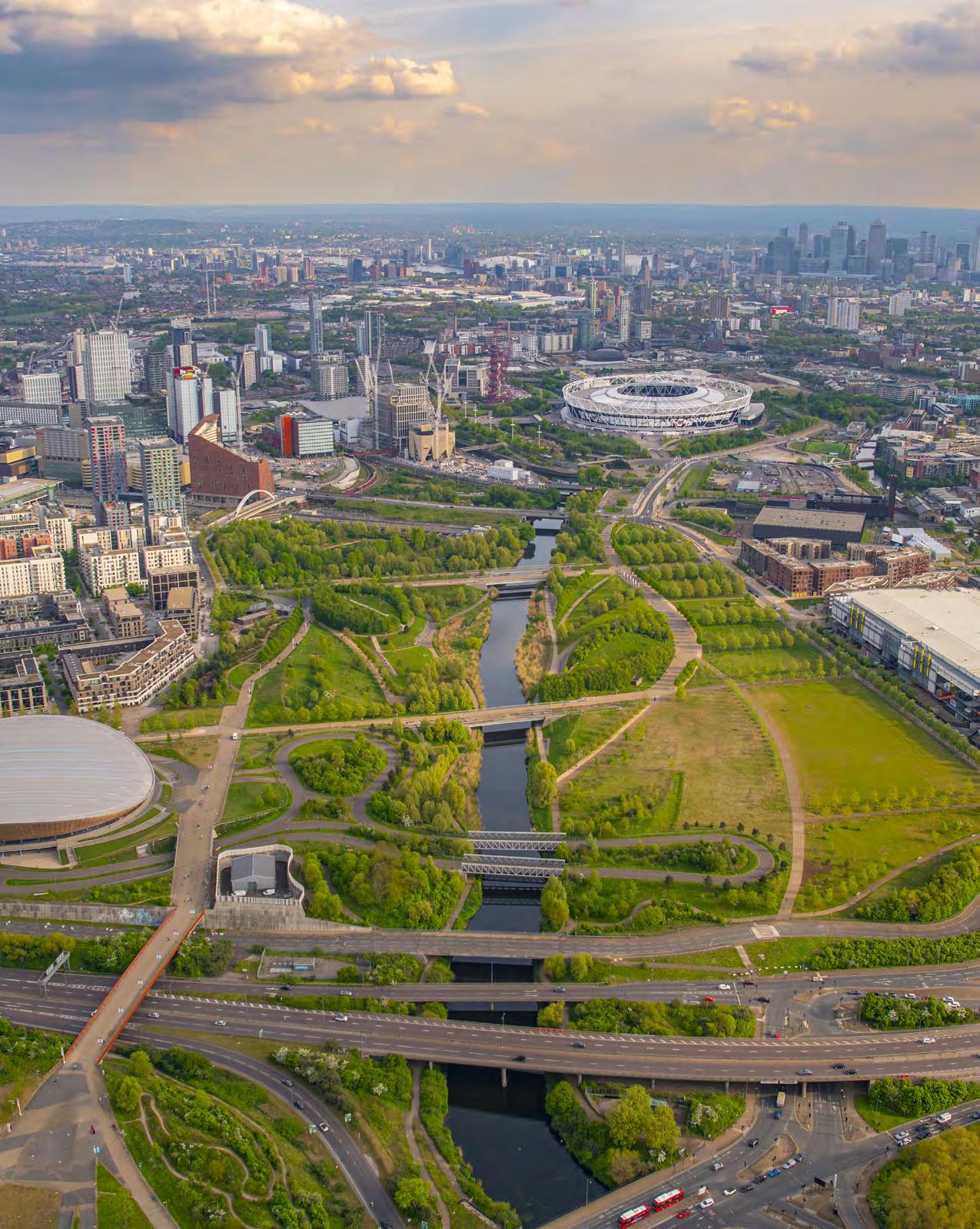
FEATURE
25
15. View of the Olympic site in May 2022. © jasonhawkes.com
The Architecture of Landscape and the Landscape of Architecture
The London Festival of Architecture is increasingly at the heart of debates on landscape and placemaking as well as architecture. Its director reflects on its impact across London.
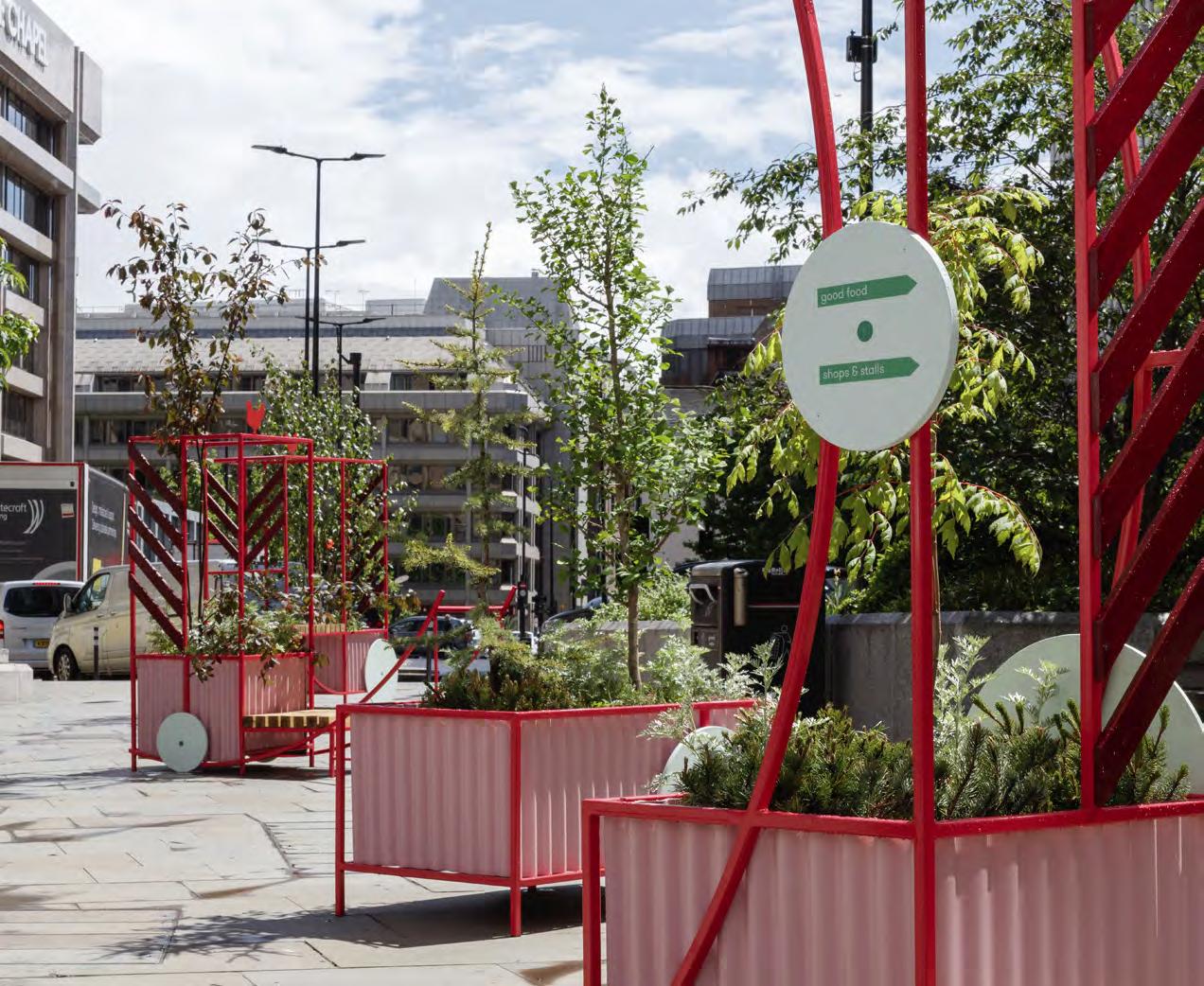
Year on year, the London Festival of Architecture stages a vibrant and diverse programme of public
events and interventions across the capital. From lectures and debates to engage and stimulate professional and academic audiences to activities for children and their families. With a rich mix of installations, exhibitions, tours, talks, performances and public realm interventions, the Festival continues to enthuse and to engage with the public, test new ideas, and celebrate and support London’s architectural and design talent.
From a personal perspective, ever since joining the team in 2016, I have been struck by the Festival’s ability to impact everyday experiences of the city: something that’s going to be needed more than ever as London continues to emerge from the COVID-19 pandemic, and as we focus more keenly on the climate emergency.
Making of cities today should be a democratic act between the professionals and the public. A year ago, the Government made changes
 Rosa Rogina
Rosa Rogina
FEATURE 1.
26
1. The Mobile Arboretum is a green installation designed by Wayward Plants and located in Cheapside and Aldgate, inspired by the collective history of London markets. This picture shows the installation in, Aldgate.
© Luke O’Donovan
to its planning policy framework, including a range of measures which positioned inclusive placemaking, improvements to communities’ infrastructure and beauty at the heart of the planning system. And whilst I have some reservations around the use of the word “beauty”, as its meaning is more commonly associated with aesthetic appearance rather than quality, this announcement came as a timely reminder for the industry to drive up design standards and to create more inclusive spaces that reflect and are designed in collaboration with their final users.
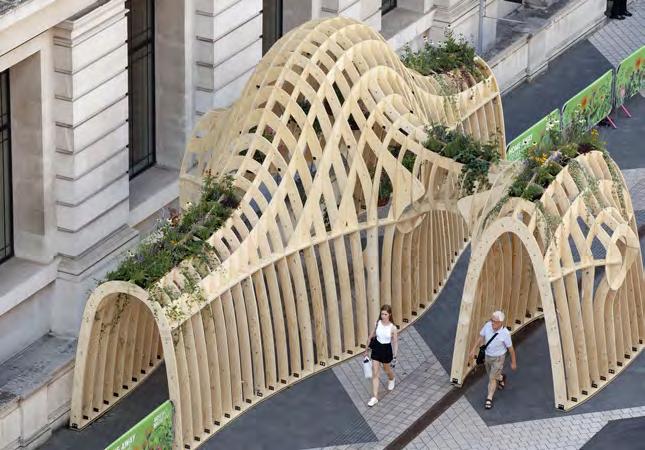
Ever since the first edition of the London Festival of Architecture in 2004, then titled the Clerkenwell Architecture Biennale, the Festival aims to democratise discussions around architecture and find new ways to look at familiar places. In 2004, the Festival staged a cattle drive down St Johns Street to Smithfield Market, simulating the historical market route, while two years later 15,000 people went to see Richard Rogers and Renzo Piano driving 60 sheep across the Millennium Bridge, making use of the historic droving rights of the Freemen of the City of London.
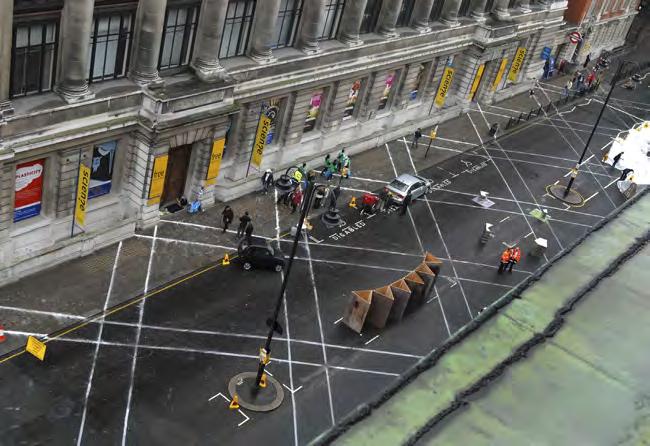
Back in 2008, the Festival stretched its ambitions further, with Exhibition Road closed to traffic for the first time to showcase new work and future possibilities. Activated with popup installations by practices including Foster + Partners and 6a Architects, food stalls and performances, the road closure served as part of the public consultation on the long-term improvements to the public realm on one of London’s key routes. The event was followed by the implementation of Dixon Jones’ pioneering shared spaces scheme ahead of the 2012 London Olympics, a pivotal moment of turning a piece of pop-up tactical urbanism into a permanent public good.
Building on the Festival’s rich legacy of urban experimentation and innovation, in recent years we have been collaborating with a variety of organisations, including leading cultural organisations, local authorities, business improvement districts and private organisations on a number of design competitions.

FEATURE
2.
3. 4.
2, 3. Exhibition Road 2008.
© London Festival of Architecture
4. Home Away from Hive by Mizzi Studio.
27
© Luke O’Donovan
From temporary seating and pocket parks to more permanent public realm interventions, these projects aim to showcase value of good design and make a demonstrable impact to the urban environment for people who live, work, and visit London. Our mission has always been to support emerging talent and showcase the difference that even a very small-scale intervention can make to our city.
To coincide with the 10th anniversary of Dixon Jones’ shared space works and in the run-up to the UK hosting the COP26 Summit in November 2021, last summer we returned to Exhibition Road to collaborate with Discover South Kensington, the V&A, Science Museum and Goethe-Institut on a design competition seeking a series of temporary greening interventions that explored greater greening and biodiversity for the road. An algae factory, a timber mound, and pieces of decommissioned wind turbine blades were introduced for a period of three months, also informing longer-term thinking about further improvements to the area’s public realm and ecology.
The after-effects of COVID-19
have made us test unknown models of using the city in many ways relatable to the urban conditions that a festival can create; from pop-up bike lanes and new pedestrian walkways to al fresco dining. And although there is a growing list of good practice examples, the last two years served as a reminder to us all that a shift to a more adequate and equal provision of access to urban space has been far too slow.
In this context, London Festival of Architecture’s 2022 theme of ‘Act’ feels particularly relevant. After such as long period of enforced passivity, the imperative to act is felt by so many of us, whether we are architects or not, while the pandemic has exposed a vast number of things that need to be challenged. One thing is certain – we need to act now. For the Festival, we have collaborated with a number of
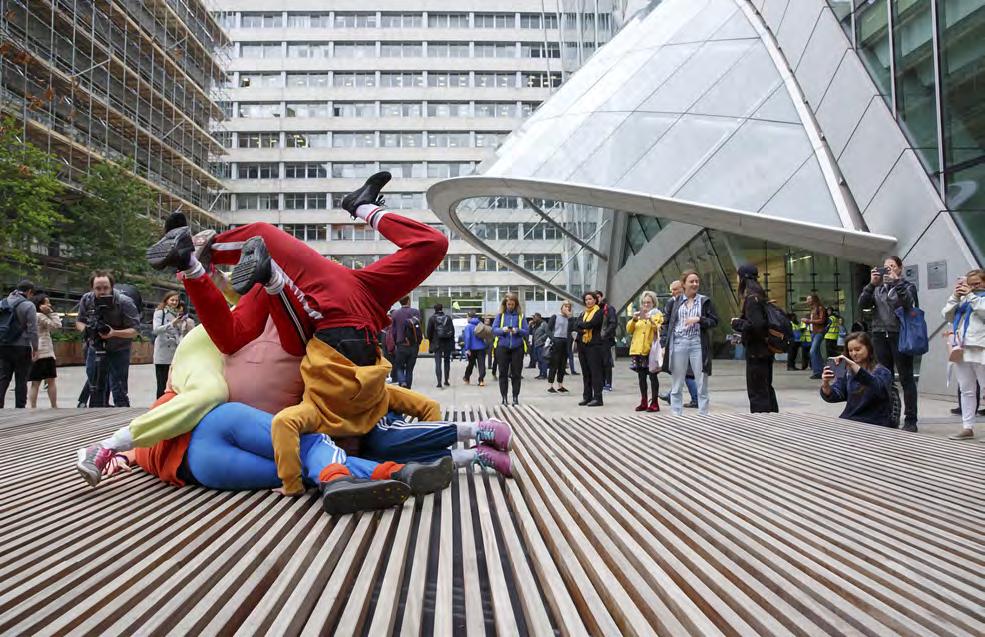
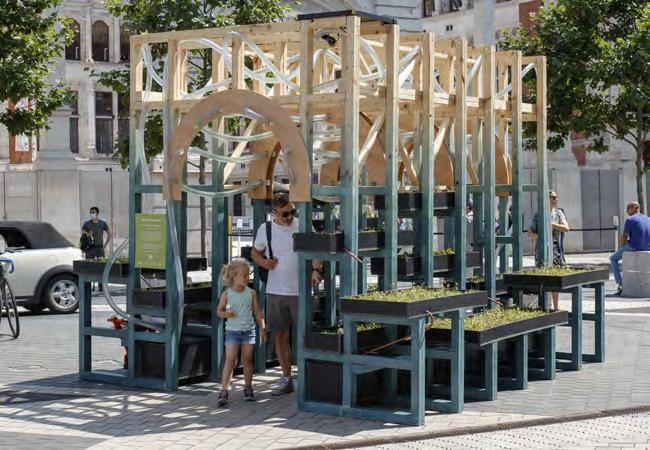
FEATURE
5.
6.
5. Algae Meadow by Wayward and Seyi Adelekun.
© Luke O’Donovan
6. Bodies in Urban Spaces.
28
© Luke O’Donovan
London Festival of Architecture’s 2022 theme of ‘Act’ feels particularly relevant. After such a long period of enforced passivity, the imperative to act is felt by so many of us, whether we are architects or not, while the pandemic has exposed a vast number of things that need to be challenged. One thing is certain – we need to act now.
London Boroughs on the delivery of engaging public realm interventions as part of our competitions, including Somers Town Acts with Camden Council and Pews and Perches with the Royal Docks.
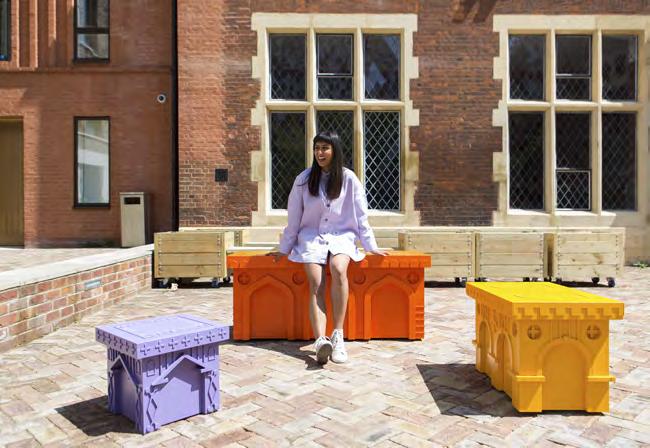

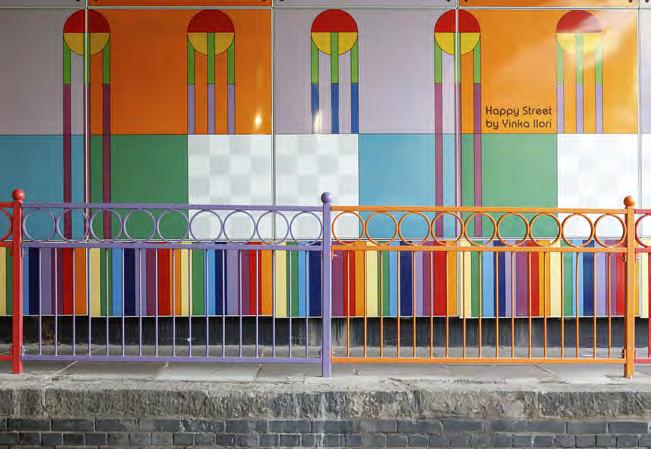
Both projects take into account the imperative to act. Somers Town Acts project involved developing a creative temporary installation along Phoenix Road, which is planned to be transformed as part of the Greening Phoenix Road project. Design proposals took into consideration aspirations that have emerged through community engagement, including creating a space that moves from grey to green, safe and accessible for all, sociable, well-connected, and that reflects the unique character of Somers Town.
Pews and Perches invited architecture, design students, and recent graduates, to deliver five playful benches that celebrate and transform the Royal Docks as a place to sit, rest and play. Now in its third year, the project highlights the transformative impact of small-scale interventions in the public realm and showcases design solutions that reflect on how architecture should act in the face of climate emergency, social injustice, and the needs of a changing society.
Due to their temporary nature, festivals can often be distanced from the life of the cities in which they are held. Yet, it is precisely their temporal dimension that can offer opportunities for festival producers and participants to experiment, test ideas and negotiate change.
Rosa Rogina is an architect, researcher and curator currently working as Director at London Festival of Architecture, leading on development, curation and delivery of the Festival’s annual programme. She has previously worked for MVRDV, Grimshaw Architects and Farshid Moussavi Architecture. Rosa has co-curated the Montenegrin Pavilion at the 2018 Venice Biennale and has been curator in residence at Vienna Design Week 2020.
FEATURE
7.
8. 9.
7. Happy Street Rail by Yinka Ilori.
© Luke O’Donovan
8. Monuments to Mingling by Sohanna Srinivasan, for City Benches, City of London.
© Agnese Sanvito
9. Water Water Everywhere by Betty Owoo and Quincy Haynes.
© Luke O’Donovan
29
Refocusing on beauty in the planning system
Living with Beauty, the report of the Building Better, Building Beautiful Commission attempted to put beauty at the heart of planning. Two years later, Kate Bailey looks at whether this idea can be salvaged.
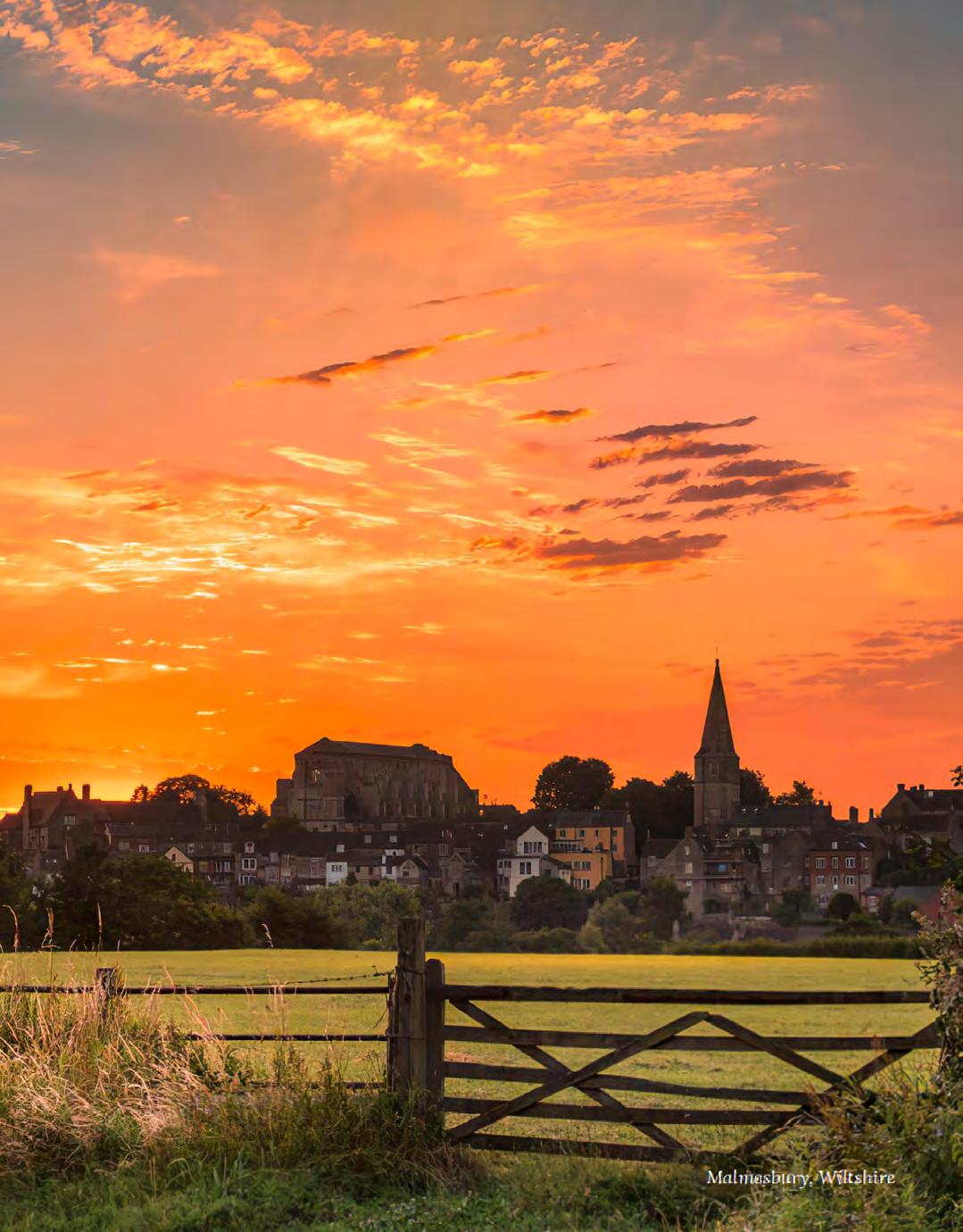
FEATURE
30
I have to admit that, when it’s uttered by government ministers and their advisers, the word ‘beauty’ sets my teeth on edge. I can’t accept that a consistent ideal of ‘aesthetic beauty’ is shared by different cultures and sectors of society, nor that it can be mandated by the adoption of new rules for a planning profession that is rarely design-trained. Personally, I was dismayed by the (effectively abandoned) Planning White Paper proposals (2020) to “draw inspiration from the idea of design codes and pattern books that built Bath, Belgravia and Bournville.”

A quick online search reveals the extraordinary diversity of architectural styles across regions
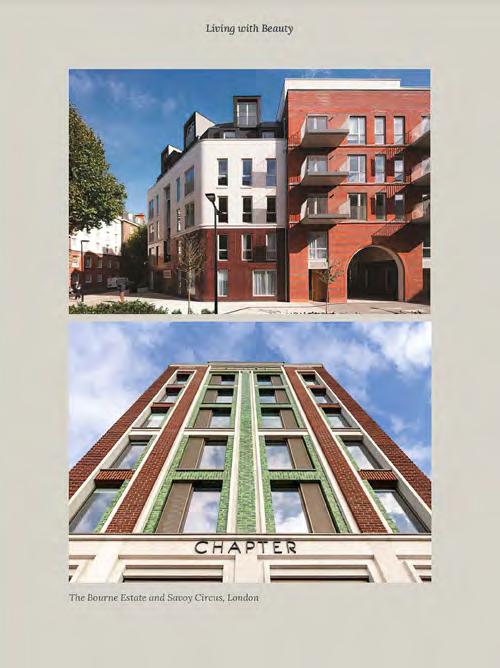
and nations around the globe. Reviews of award-winning modern buildings mention simple forms, flowing lines, inspirational spaces and the penetration of natural light more often than ‘beauty’. To me, the Sydney Opera House is instantly recognisable; the Icelandic church in Reykjavik is an inspired landmark; the Marina Bay Hotel in Singapore is a technical marvel; Frank Lloyd Wright’s ‘Fallingwater’ house is an architectural masterpiece; and the delightful Frank Gehry ‘Dancing House’ in Prague brings a smile to my face. But can any of these famous examples be said to be ‘beautiful’ in any conventional sense? Might some people describe them as ‘ugly’?
Architectural preferences are personal and, in my view, style is the least interesting aspect of building design. I was always taught that form follows function and I agree with Ray Eames – “the ‘looks good’ can change, but what works, works.” If a building is designed well, at a human scale, with high quality modern materials and practical, comfortable spaces
inside and out, then it will become an attractive home for someone regardless of any superficial details added to the front face.
You may remember that the purpose of the Building Better, Building Beautiful Commission was “to tackle the challenge of poor-quality design and build of homes and places, across the country and help ensure as we build for the future, we do so with popular consent” (Commission terms of reference). Their final report ‘Living with Beauty’ (2020) is illustrated with examples of fine buildings that are, on the whole, relentlessly symmetrical (The Piece Hall, Halifax), often in high density urban locations (Savoy Circus, London), reflecting Georgian proportions (Bourne Estate), or in romantic rural settings (vivid sunset over Malmesbury), or ‘pastiche’ villages (The Wintles, Shropshire). These images demonstrate a distinct preference for the charming, the rural, the nostalgic – and a very firm dislike of the modern, the innovative and the utilitarian.
The BBBB executive summary does, however, offer some important
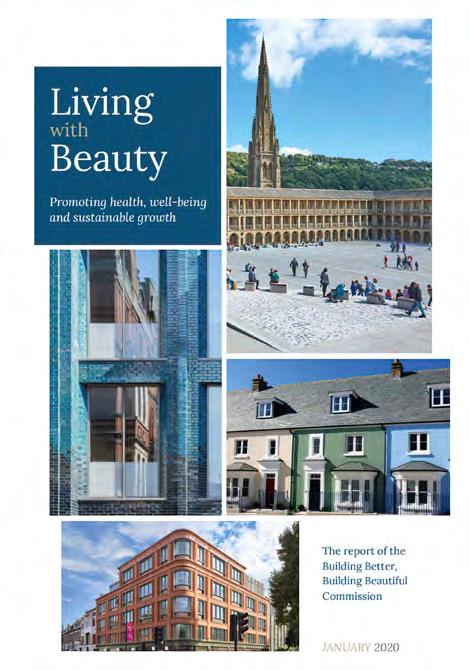
FEATURE
Kate Bailey
1. Cover of the report of the Building Better, Building Beautiful Commission from which all images for this article have been taken.
© Department for Levelling Up Communities and Local Government
31
1.
advice: “We advocate an integrated approach, in which all matters relevant to placemaking are considered from the outset and subjected to a democratic or co-design process ... We advocate a radical programme for the greening of our towns and cities, for achieving environmental targets, and for regenerating abandoned places.” Phew! I’m not sure that design codes will achieve the desired result, but at least the title of the report has a sub-heading that the LI can support: ‘Promoting health, well-being and sustainable growth’.
The ‘Planning for the Future’ White Paper (2020) was heavily influenced by the BBBB Commission. It talked about a “fast track to beauty” of “high quality developments where they reflect local character and preferences.” Local preferences? I would suggest that many homeowners fiercely defend the style of house that they themselves chose because they’ve sunk their savings into it and their children have grown up there, even if it’s draughty, leaky, old fashioned, costly to heat and their children have left home. Is it unkind to describe them as unimaginative and resistant to change?
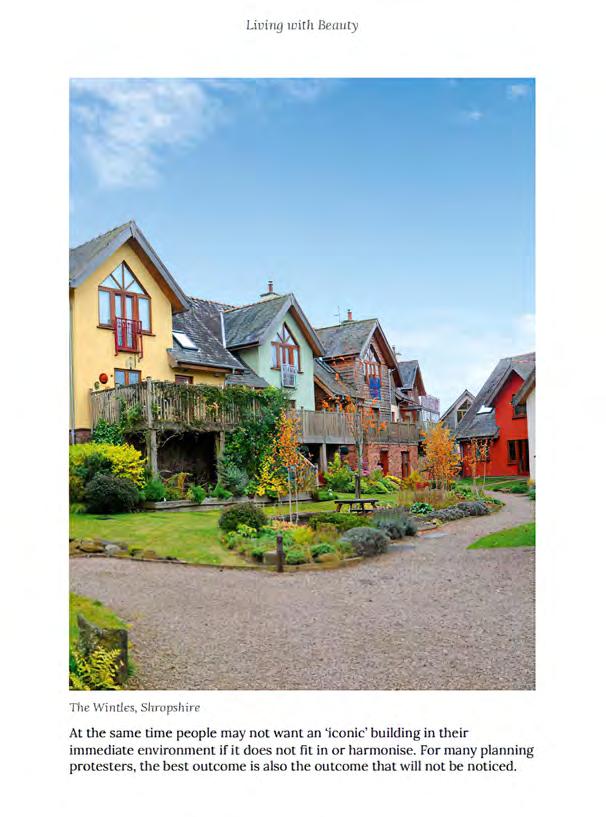
The planning process has long been concerned with local character and appearance, but it achieves wildly varying outcomes in different postcode areas. The new Design Codes are intended to define what is or is not acceptable in planning terms, but does anyone know how to deliver house designs that are “provably popular”? If we look around recent housing estates, what is ‘popular’ tends to include cars parked on front gardens, high fences for privacy and a distinct absence of trees that would potentially drop leaves onto their front gardens.
In 2021, during the pandemic, the Housing, Communities and Local Government (HCLG) Parliamentary Committee considered the Government’s proposed reforms to the planning system (‘Planning for the Future’ 2020). The Committee’s report of June 2021 ‘Future of the Planning System’ advised the government that the enhancement of design and beauty in the planning system “needs to consider a broader definition of design than one focused on aesthetics. This
should include ensuring innovations in design are not unduly stifled and the subjective nature of beauty is recognised.”
When considering evidence on design and beauty (section 10), the HCLG Committee was told that “it is clearly not a legitimate purpose for the planning system to impose the personal stylistic preferences of the more vocal members of the community on the wider community.” Their overall recommendation in this section was that “the Government must ensure that its [design policies] reflect the broadest meaning of design, encompassing function, placemaking, and the internal quality of the housing as a place to live in, alongside its external appearance. Given the problems with defining beauty, and to ensure a wider approach to design, there should also not be a ‘fast track for beauty’.”
During many years of facilitating community engagement workshops in different locations, I often concluded that the main reasons that the people with the loudest voices objected to proposals for new housing estates related to the numbers of additional dwellings proposed for an established neighbourhood, suburban area or rural village. Protesters often focus on the perceived pressures of more cars on their roads, the numbers of additional people who will overwhelm their utilities and local facilities, and the ‘vast’ areas of greenfield land that are being built on. Green Belt policies are robustly supported not because Green Belt land is beautiful (much of it is neglected grazing land), but because such policies provide an
effective mechanism for keeping new development at bay.
However, in many rural locations, where property prices are high and many houses are used infrequently as second homes or holiday lets, this new requirement for the planning system to deliver beautiful new homes seems to me to be neglecting the valid concerns of existing communities. As a ‘Places Matter’ Design Review panellist, it is clear to me that many proposals for new housing fail to take account of the needs of the whole community and the wider environment, particularly where development will place increased pressure on under-resourced local services such as schools, health facilities, parks and public spaces.
For me, one of the few positive consequences of COVID lockdowns has been a welcome shift in our conversations about new housing
FEATURE 32
Our ambition should be to become the most trusted of all the built environment professions to deliver healthy multifunctional spaces and places, that can be appreciated as beautifully designed, at the same time as providing climate-resilient environmental and social benefits for the communities we serve.
developments, with greater emphasis on access to local services, walkable neighbourhoods, priority for pedestrians and cyclists over vehicles, outdoor spaces for health and exercise, contact with nature and biodiversity gains.
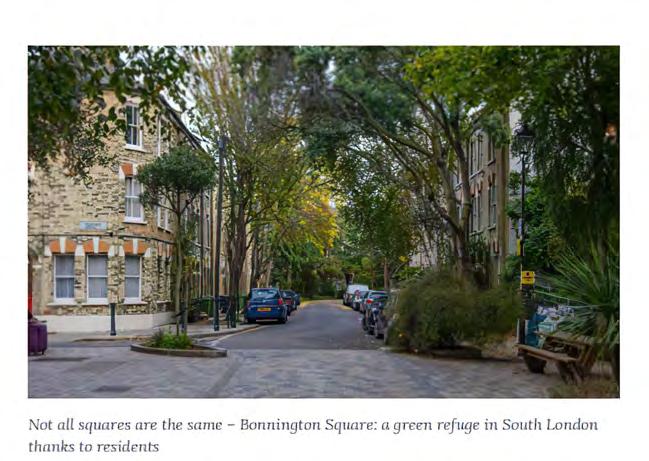
The most recent Queen’s Speech referred to the DLUHC ‘Levelling up and Regeneration’ policy paper (published 11 May 2022), which will hopefully go some way towards addressing these issues. “In the Bill – we have taken important steps to make sure that good design which reflects community preferences is a key objective of the planning system, reflecting the important recommendations of the Building Better, Building Beautiful Commission. This includes the National Model Design Code and stronger national policy on the importance of good design; changes which are already having positive effects.”
(DLUHC 2022)
It is to be hoped that the DLUHC Minister Michael Gove can find a way to resolve the apparent tensions between the planning emphasis on codified design and beauty, the failure of the housing market to provide affordable and liveable places for diverse groups of people, the Defra/ Environment Act emphasis on biodiversity net gain and nature recovery, and the BIES focus on energy security and the current government’s ‘Plan for Growth’.
I would suggest these mixed messages point to the need for the landscape profession to focus the attention of our clients and allied professions firmly on providing an urgent and consistent response to the climate and biodiversity emergencies. The DLUHC minister has accepted that planning for a sustainable climateresilient future means considering “all matters relevant to placemaking”
(BBBB summary). We know, and must continue to advise, that successful placemaking also means listening out for, and taking account of, the views of under-represented groups within our society in order to understand what ‘beautiful’ design means to their local communities.
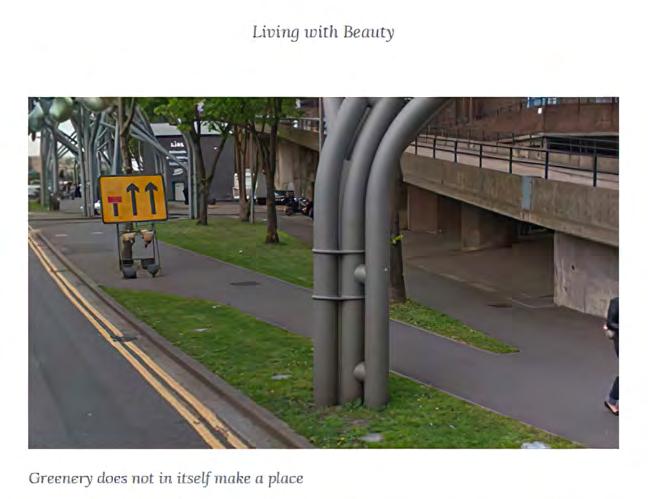
Our job is to create beauty in the
places we design for everyone to enjoy. We do this by masterplanning with nature-based solutions, by codesigning attractive, multifunctional and healthy residential and commercial environments, and by contributing to design codes that promote the creation of sustainable, climate resilient and ecologically rich neighbourhoods.
Our ambition should be to become the most trusted of all the built environment professions to deliver
healthy multifunctional spaces and places, that can be appreciated as beautifully designed, at the same time as providing climate-resilient environmental and social benefits for the communities we serve.
FEATURE
Kate Bailey is chair of the Landscape Institute Policy Committee, writing in a personal capacity.
33
The leading line: a new generation of design codes

What needs to change for net zero and nature recovery to become the starting point for all new development? One answer could be a new generation of design codes with environmental vision.
Tom Perry
Design codes are being increasingly recognised as an important planning tool. In 2021, the Government revised the National Planning Policy Framework to require local planning authorities to prepare design guides or codes that set out simple, concise, illustrated design requirements, visual and numerical wherever possible, to provide specific, detailed parameters for development for a site or area. The revision was part of a drive to improve design quality and followed the National Model Design Code and guidance notes. However, this happened when the national conversation was about beauty in the built environment.
So while in reality design is about how a place functions, the new
framework and NMDC notes are failing to emphasise climate and nature, and what they mean for design characteristics and good design.
Fighting for nature
LDA Design sees design guides and codes as an important tool to realise environmental vision, and a strategic endeavour. They can be of enormous value in drawing the right conclusions about where and how development should happen, and the green and blue infrastructure that is needed.
When the Royal Town Planning Institute realised that design coding was punching below its weight, they linked up with the RSPB to commission LDA Design to explore how design codes can drive the change that we need to see in tackling the climate and nature emergencies.
‘Cracking the Code: How design codes can contribute to net-zero and nature’s recovery’, explores the radical changes that are needed.
Design codes need to operate at every scale, from a district level right down to individual sites. They need to be landscape-led in order to include
a full set of design characteristics. This gives them the capacity to direct and facilitate climate mitigation and adaptation, resource efficiency and ecological recovery.
One critical change is viewing design codes in a different light. In order for design codes to become the leading line from which a place is drawn, they have to be introduced early in the planning and development process. At present, design codes are often given a restricted function, and emerge towards the end of the process where they are used to set standards for building heights, typologies and aesthetics. This doesn’t work.
The new generation of design codes also need to be more evidencebased, drawing on robust analytics like carbon modelling, and solid environmental and ecological data. This can ensure that energy generation and changes in land use and natural systems are given proper weight, and that the benefits from growth are maximised.
The research has serious ramifications for national policy. Every aspect of planning and design is

FEATURE
1.
34
1. Green infrastructure diagram. © LDA
Far from being a constraint, design codes can steer good growth and start making the sort of places we need for the future.
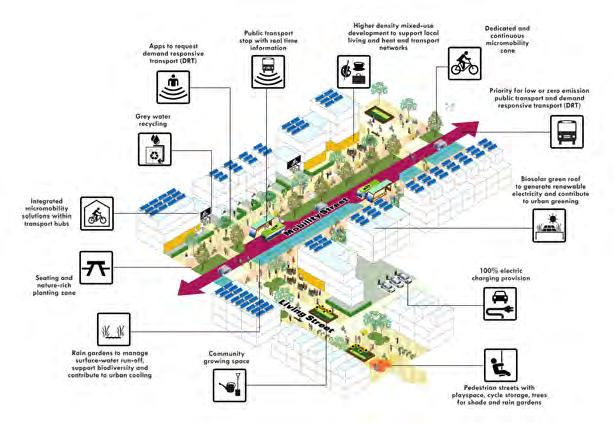
underpinned by climate, smart energy and nature, and these need to start to be given equal weight with housing, transport and economic growth.
‘Cracking the Code’ exposes where that kind of integration still needs to happen.
What does ‘Cracking the Code’ offer?
Starting with carbon and nature can lead to visionary solutions that take us beyond the status quo. The change has to be bold. When LDA Design previously researched decarbonising transport for the RTPI, and the role of spatial planning and place-based solutions, we found that tinkering would not work.

In developing ‘Cracking the Code’, the authors drew on the findings from a programme of workshops held with planners, developers, ecologists, architects, designers and transport and energy experts. The report also drew on 40 years of experience in developing strategic guidance as well as landscape-led design frameworks for major growth sites. LDA Design was supported by City Science, the data, climate and transport specialists, and ecologists from BSG Ecology.
The report provides practical guidance for those preparing their own codes, showing how to base them in the community’s vision, such as enabling people to engage with nature on an everyday basis. Decisions about where and how growth happens directly affect social equality. When development is sited in a place that can support low-carbon living, with active lifestyles and good public transport, there will be fairer access to jobs and services.
Two illustrative codes for district-
wide and site-specific development underpin this research. They include the key design principles that set the big moves, and critical success factors with targets and timescales. They show what each landscape type looks like, down to plant typologies, and which areas need protection, joining up, or are of strategic importance. Design codes set alongside the local plan can turn an abstract debate about policies into a focussed discussion about the quality of placemaking, and at a scale that is familiar.
The report concludes that a new generation of design coding can enable culture to change in several ways. Involving local communities closely in the process, for example, is a good way to enlarge response to the climate and ecological emergencies. Another way that design coding can change culture is by providing a focus for multidisciplinary working, which does not happen enough. The coding process requires shared learning between planners and communities and the development industry.
Landscape professionals bring a unique understanding of strategic scale and the evolution of places, and their close involvement with these emerging design codes is critical in order to arrive at creative solutions. Whilst government is abandoning zonal planning, they are still advocating for use of design codes, and have announced new design code pathfinder projects across the country. The challenge is to use their funding and status to tackle a range of issues, from viability of sites to disenfranchised communities. Far from being a constraint, design codes can steer good growth and start making the sort of places we need for the future.
Tom Perry is a director at LDA Design. He is an urban planner with a passion for landscape-led design and the creation of public space, and for putting people at the heart of the design process. Before joining LDA Design, Tom was the Design Council’s Head of Architecture and Built Environment.
FEATURE
3.
© LDA
2. Street section diagram.
35
2.
Designing biodiverse green spaces?

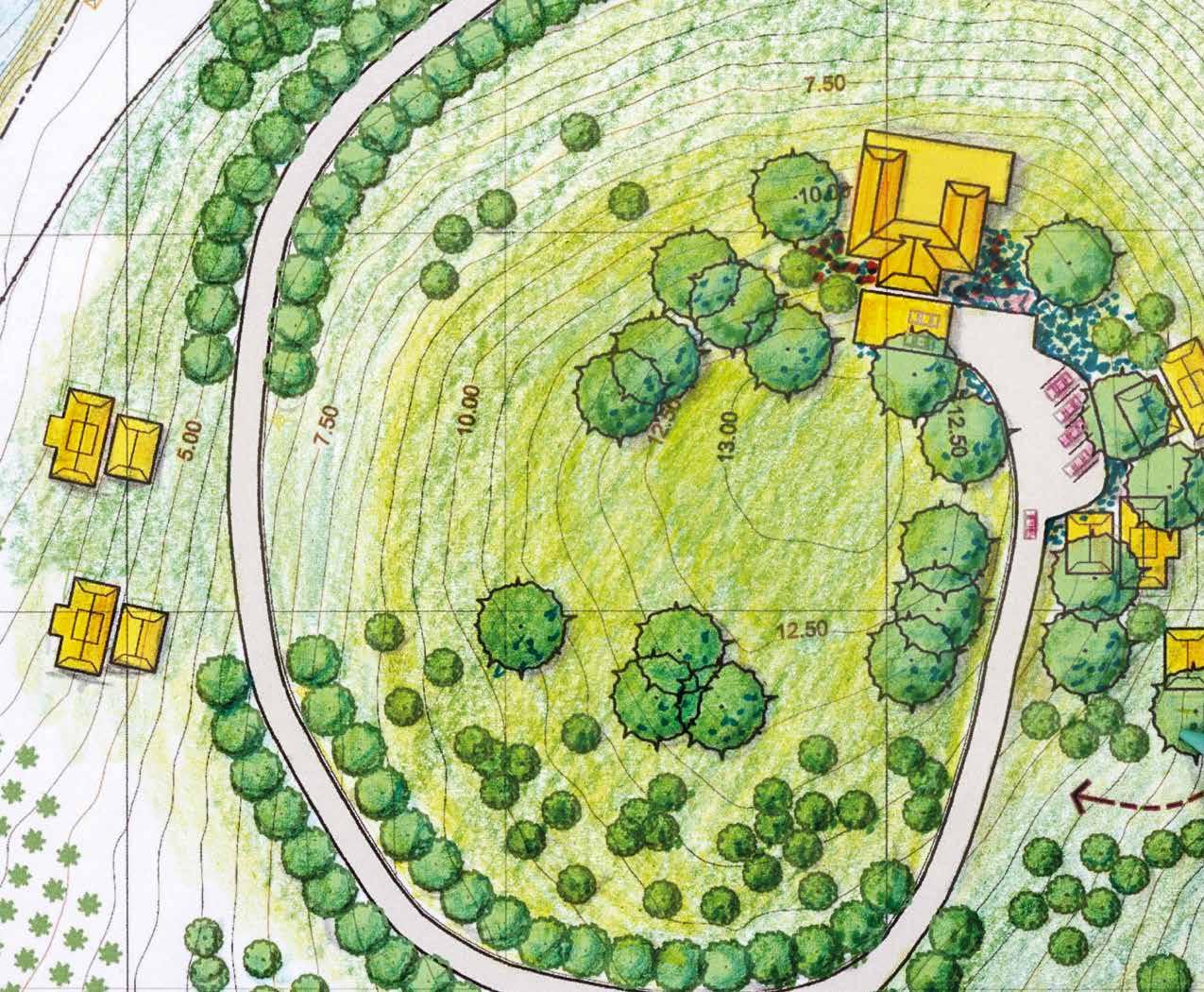
Need to know more about introducing wild flowers into your designs?
Wildflower Turf Ltd offer a free CPD training service covering all aspects of specifying, installing and maintaining exemplary wild flower environments.
Choose the UK’s leading dedicated wild flower specialist and bring your designs to life with Wildflower Turf® .
We

Tel: 01256 771222


Email: wildflower@wildflowerturf.co.uk www.wildflowerturf.co.uk

Visit our free Technical Resource web page
THE WILD FLOWER SPECIALIST ENDORSED BY ROYAL BOTANIC GARDENS, KEW
have created a new Technical Resource web page for Landscape Architects to help you specify wild flowers quickly and easily. www.wildflower-resource.co.uk
Go Wild This Spring!
With a new year comes the opportunity for new beginnings, and many of us are resolving to “do better” when it comes to our ecological footprint and the impact we have on our fragile planet. Our external environment is a good place to start and there is much we can do within green spaces to make a difference in 2022.
The UK’s most prominent wildflower experts, Wildflower Turf Ltd, are committed to providing innovative landscaping solutions that also provide considerable ecological and environmental benefits.
With a dedicated in-house research and development team, on-site laboratory and extensive trial facilities, Wildflower Turf Ltd are using their expertise and constant desire for more knowledge in order to push boundaries within the landscaping industry when it comes to wildflowers. In line with public concern about the damage peat extraction does to our natural environment, the business is committed to an annual reduction in the use of peat as a growing medium and has already made excellent headway, with their Meadowscape Pro™ product now being 100% peat-free.
Meadowscape Pro™ is an enhanced pre-seeded growing medium used by professionals for effective wildflower establishment and allows the creation of dynamic and biodiverse wildflower spaces in a range of settings with very little ground preparation.
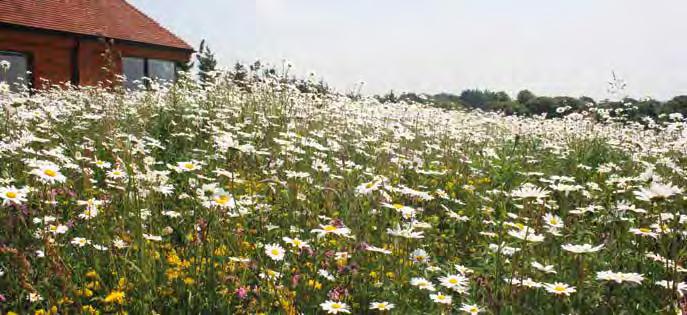
Successful wildflower establishment is very dependent on quick, healthy seedling growth gaining a head start over any other grass or weed species development – Meadowscape Pro™ delivers the optimal seed germination environment to make this happen.
Spring is an ideal time to think about incorporating wildflowers into any landscaping scheme and Meadowscape Pro™ has been specifically developed to ensure excellent results.
With six different variants of Meadowscape Pro™ available (including a bespoke blend option), adding colour and interest to a project has never been easier.
As well as the obvious aesthetics that wildflowers provide, numerous ecological benefits will be reaped by incorporating a beautiful and colourful meadow into your planting scheme. In addition to absorbing carbon, wildflowers also provide an excellent habitat for biodiversity to thrive by accommodating species such as bees, butterflies, and various other invertebrates.


There has never been a better time to explore the beauty and benefits of wildflowers and Wildflower Turf Ltd installers have been specifically trained to ensure they can offer the very best in terms of advice, service, delivery, installation and pricing.
In line with changes to lifestyles as a result of Covid-19, there is an increasing trend for a greater connection with nature, and re-wilding with wildflowers provides a soothing interconnectedness that is difficult to beat. Meadowscape Pro™ offers an effective and ecological way to create a beautiful and biodiverse space.
Make 2022 the year that you enhance biodiversity. The planet will thank you for it.
AdvertorialADVERTORIAL
Natural England’s Green Infrastructure Design Guide
Green Infrastructure has the power to transform towns and cities by making them greener, healthier, climate resilient places that encourage investment.
Green infrastructure1 puts people and nature at the heart of towns and cities. It supports nature recovery and provides the everyday places where people can connect with nature close to home.

Good quality Green Infrastructure is important for health and wellbeing and the economy. We know that two hours of contact with nature a week can significantly boost health and wellbeing.2 Green spaces have been shown to generate economic value of £25.2 billion p.a. through recreational visits.3 As a place for people to meet, relax, exercise, grow food or take part in nature-based activities, GI can support community cohesion and help to address issues of social and environmental inequality.
Green Infrastructure contributes to net zero by capturing carbon and providing networks of green travel routes for walking or cycling. It helps
us to adapt to climate change by cooling urban areas, reducing flood risk through natural flood management.
However, GI is often seen as a ‘nice to have’ rather than a critical infrastructure, and can be designed out of new development. There are also complex barriers for people accessing green space, some of which can be mitigated through good design.
To address these issues, as part of its Green Infrastructure Framework, Natural England is working with the Landscape Institute and a crossgovernment steering group to develop a Green Infrastructure Design Guide.

This Guide aims to provide practical, evidence-based advice on how to
1 Such as street trees, green roofs, parks and gardens, allotments, wildlife areas, woodlands and wetlands. Green Infrastructure is an overarching term can include blue infrastructure.
2 https://www.nature. com/articles/s41598019-44097-3
3 Outdoor Recreation Valuation (ORVal) tool, Department for Environment, Food and Rural Affairs
A new guide to Green Infrastructure and design is due to be published in December. It will prove invaluable to the profession.
FEATURE
1. Cusworth Hall Country Park, Doncaster. © Martin Moss, Natural England 38
Clare Warburton
1.
design good quality GI in a way that helps to create beautiful nature-rich accessible places, contributing to local character and distinctiveness. It is designed to work alongside and complement the National Model Design Code and National Design Guide.4
Primarily written for Local Authorities, particularly those who are responsible for generating design codes, it will provide advice on how to design, deliver and manage GI to best benefit from its multiple outcomes. However, it is also intended to be of value to a wider readership that includes planners, urban designers, engineers, landscape architects and neighbourhood planning bodies, as well as anyone responsible for the development and management of accessible green space and wider green infrastructure. It will help other sectors such as health, transport, energy, climate change, education and
regeneration, to identify opportunities to deliver their policies through good GI. The guide will advise on:
How to apply the national GI Framework, including Principles and Standards, to design
How to design GI features as ‘building blocks’ of a larger connected network
Illustrate how to combine GI features in different ‘area types’ to create multifunctional and connected networks at different scales and in different types of places
– How to design GI to meet identified needs, with a particular focus on nature, health, climate and net zero, water management and prosperity
– How to develop landscape-led GI with a focus on landscape character and local distinctiveness
– The application of terms and tools such as Biodiversity Net Gain, Urban Greening Factors, Local Nature
Recovery Strategies in the context of GI design
– Good practice case studies and sources of further information
The guidance will be published in December 2022 alongside other products being launched as part of Natural England’s Green Infrastructure Framework.
Clare Warburton is Principal Adviser for Green Infrastructure in Natural England. She has over 20 years’ experience in the environment sector, both public and private, with a particular focus on urban greening and embedding green infrastructure in development through strategic planning and good design.
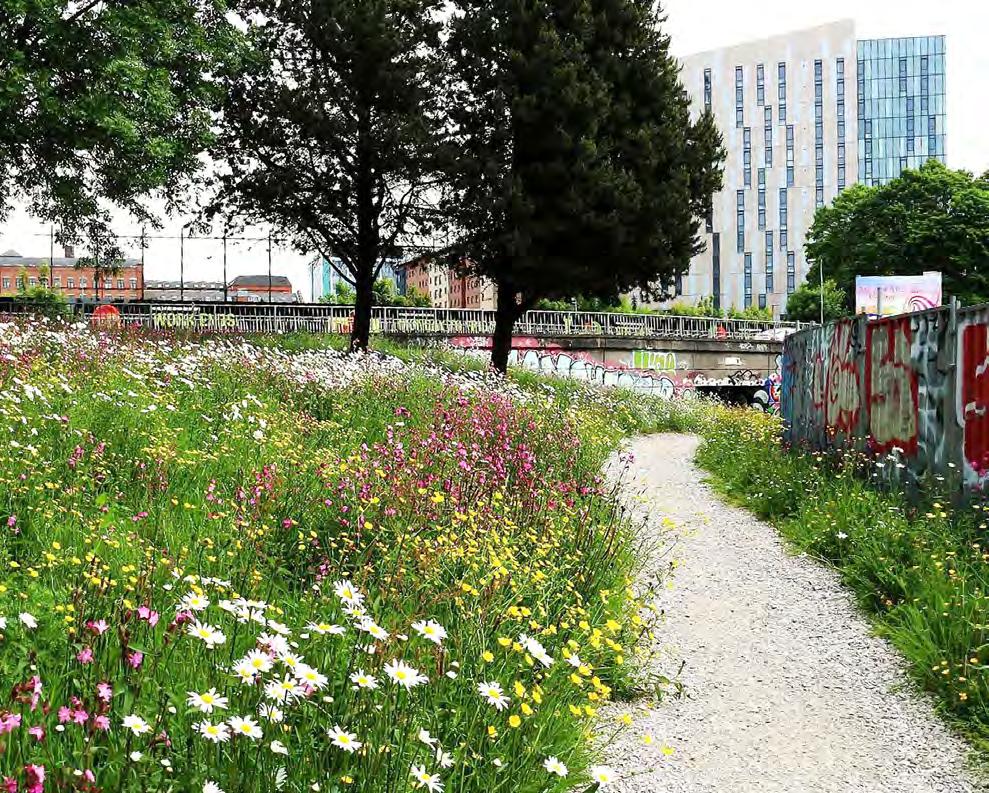
–
–
–
FEATURE
4 Ministry of Housing, Communities and Local Government, 2021
2.
2. Hulme, Manchester. © Martin Moss, Natural England
39
2.
Design review and the planning system in Wales
The Well-being of Future Generations Act (Wales) 2015 aims to improve and promote design quality - Design Review is key to this.
Jen Heal
Great places are the aim of the planning system in Wales with design excellence and placemaking firmly at the heart of Planning Policy Wales and Future Wales: the national plan 2040, the national development framework, published in 2021. There is a clear requirement that ‘everyone engaged with or operating within the planning system in Wales must embrace the concept of placemaking’.
In addition to this, Wales is one of the first nations to have a Minister for Climate Change, meaning that the environment is also at the heart of all decision making. Good design and sustainable placemaking are therefore inextricably linked and supported at a national and policy level, but at a more local level there are significant challenges.
The majority of the 25 local planning authorities in Wales have few resources in terms of internal design expertise. This means that evaluating design quality and rationale can be a huge challenge.
However, the Design Commission for Wales, established and funded by Welsh Government, provides a national Design Review service that can help address this gap. With the aim of improving design quality, the review service is open to all and free to use. From major infrastructure projects to individual dwellings in a National
Park, the service allows for early, strategic, and ongoing opportunities for clients, designers, developers and local planning authorities to seek an independent view and draw on the multidisciplinary expertise of the panel – all of whom are practitioners.
Ideally, the review process is used at an early stage in the development of a project to allow for constructive input that can help to shape proposals well in advance of pre-application consultation or an application being submitted. Identifying this window of opportunity is critical as early decisions can have a significant impact on the direction of the design. Often a project’s interaction with the planning system comes too late in this process and those early opportunities can be lost.
The Design Review service is operated in the context of our commitment to good placemaking and to the goals of the Well-being of Future Generations Act (Wales). The aim is to improve and promote design quality, so it is important that it is a constructive rather than critical process. The service enables designers, developers and local authorities to take a step back and benefit from the external perspective of experienced professionals on the panel.
The panel is always keen to see whether a robust design process has been undertaken to inform the proposals, including site and context analysis and a clear design vision. Beauty or ‘style’ is never the focus of a review, but appearance is considered in the context of wider placemaking considerations including character and distinctiveness. The aim is for a more objective appraisal that considers key questions such as – does it work, is it good, does it contribute positively to the character of the place, will it
last – rather than the more subjective ‘do you like it?’ Overall, we are looking for opportunities to enhance long term public value and this is particularly important in projects funded from public money.
Landscape is an integral part of many projects that we review, but is often overlooked at the early stages when there are opportunities for strategic input. We regularly recommend the earlier involvement of landscape architects to inform the design strategy rather than leaving the role of the landscape architect to work with the pieces ‘left over’. The expertise of the landscape architect has an important role to play in matters such as informing site layout, green infrastructure integration, boundaries, definition of public and private space, and the transition from outside to inside. For major projects, we also encourage use of tools such as Landscape Visual Impact Assessments as part of a creative approach to design rather than a tick box process.
Of course, our Design Review service isn’t a magic wand, but it is a helpful expert resource and a good alternative when planning authorities don’t have the necessary design capacity in-house. The Placemaking Wales Charter now has over 110 signatories and is accompanied by our Placemaking Guide and the Places for Life II publication which highlights good design and placemaking.
Jen Heal BSc (Hons) MA, MRTPI

An urban designer and planner, Jen is a Design Advisor at DCFW and a fully accredited member of the Royal Town Planning Institute (MRTPI).
Landscape is an integral part of many projects that we review, but is often overlooked at the early stages when there are opportunities for strategic input.
FEATURE 1.
40
In search of beauty in Scotland’s National Planning Framework
The eagerly awaited publication of the draft National Planning Framework 4 1 is an important moment for planning in Scotland, but currently there is no mention of the need for creating beauty in development. Julie Waldron sees this as an important oversight and explains why
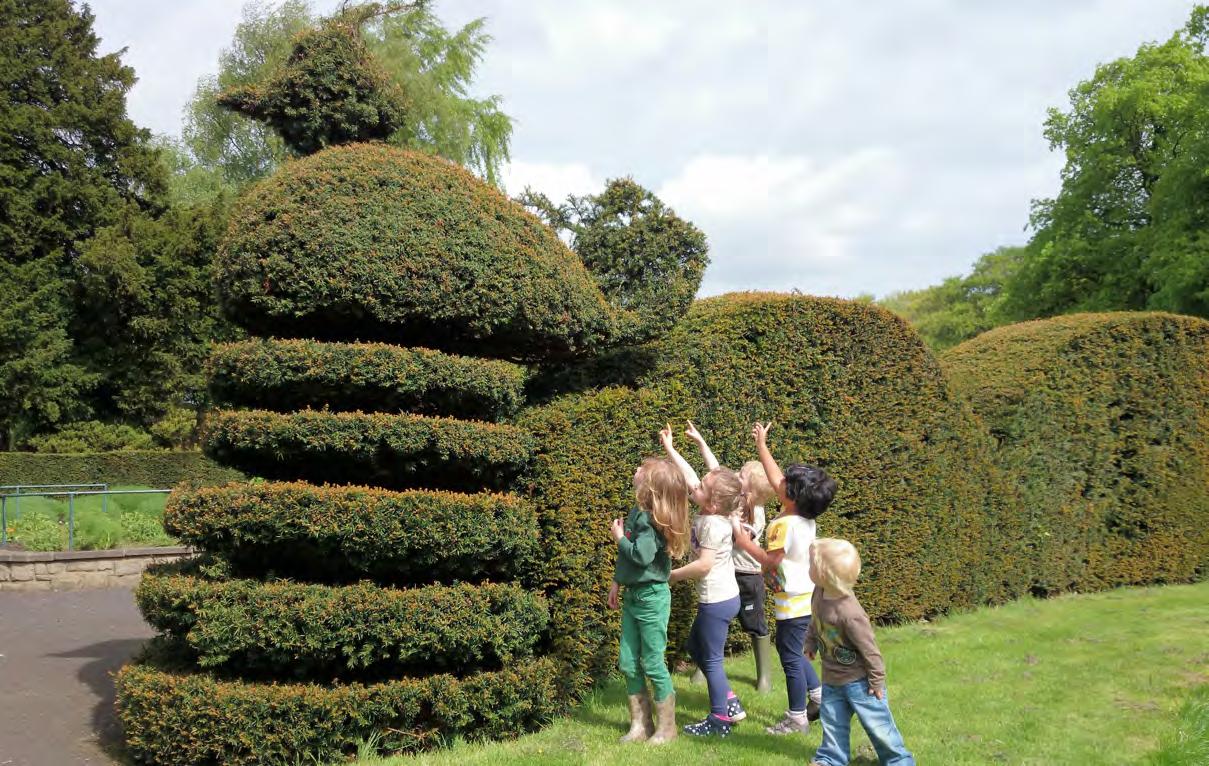 Julie Waldron
Julie Waldron

I have a passion for creating beautiful, biodiverse, healthy, climate adapted places that inspire and uplift people. And I know I
am not alone in wanting to live in a beautiful place. However, there is a reluctance to define beauty in policy wording; it may be considered intangible or beyond definition. So, I set about researching the concept and the science of beauty.
To begin, I went on the hunt for ‘beauty’ in the draft policy document. In Part One2 ‘beauty’ is only mentioned when describing the existing rural heartlands of the North and the Coast,
and it is not a mentioned in Part Two. In Part Three, the policy section, the Six Qualities of Successful places are described, but not in the context of defining beautiful spaces. Attractive places are linked to sustainability but not to the ‘distinctive’ quality of a successful place.
‘Attractive’ and ‘beauty’ are used interchangeably in existing Scottish policy documents3 , but the current Scottish Planning Policy mainly relates the term ‘attractive’ to housing and
1. Saughton Park Edinburgh.
FEATURE 41
1.
not place.4 The recently published ‘Levelling up’ White Paper5 does however clearly articulate the need for beauty – ‘…it will pioneer design and beauty, promoting better architectural aesthetics to ensure they enhance existing settlements, gladden the eye and lift the heart’
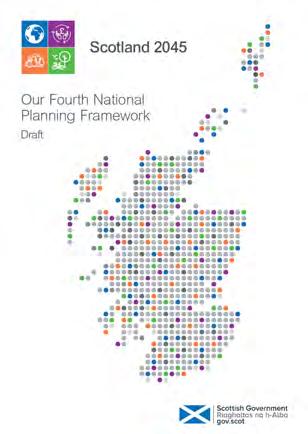
I believe that the hesitancy to use the word ‘beautiful’ in NPF 4 is a missed opportunity as we now know that beauty is linked it to positive mental health outcomes, faster healing rates and more pain tolerance in humans. So it is interesting to ask –why is it missing from NPF4?
In his book, On Beauty – a history of a modern idea, Umberto Eco reminds us ‘a beautiful thing is something that would make us happy if it were ours, but remains beautiful even if it belongs to someone else’6 and, ‘the beautiful object that by virtue of its form delights the senses, especially sight and hearing.’
And we recognise that fashion changes. For example, the feminine form has been explored extensively in art and the ideals for feminine beauty have altered. David Bainbridge in Curvology7 attempts to describe the biological imperative behind the interest in feminine curves. Similarly, the fashion for what are considered beautiful landscapes has also altered over time. In 2015, the report ‘A Community Right to Beauty’8 found that ‘People like places that feel like places, characterised by an identifiable palate of qualities: nature and greenery, but also scale and proportion; light, peacefulness, and distinctiveness, both in the sense of difference and of rootedness in the character of an area – capturing the spirit of a place, either of who we are or who we want to be. The quality of materials used and the standard of upkeep also matter.’ The authors went on to point toward the root cause of the reluctance, ‘Yet much conspires against taking beauty seriously in much of policy making, which is more comfortable in dealing with the easily quantifiable.

If we put our cultural influences of what we consider beautiful to one side, what does the science say? What is the immediate innate response to places and objects?
And why and how did beauty evolve?9 Certain things have remained constant such as the golden ratio, symmetry and fractal patterns hardwired into our brains, which most likely comes from pattern recognition, based in nature and helping us to survive. But, in the context of negotiating with developers in our professional lives, this fact does not help as some people are more interested in other issues.
Years ago, I asked Nature Scot for research on beauty and one study, which concerned wind turbines, found around 85% of people cared about impacts and about 15% didn’t. This makes sense as the initial response and perception of beauty
There are many references to ‘distinctiveness’ – but that does not encompass the fullness of beauty.
FEATURE
2. Brunstane Burn © Margaret McKay
3. Draft report of NPF4 © Scottish Government
2.
42
3.
is a combination of so many factors: genetics, epigenetics, nutrition, sensitivity, where you grew up, childhood experiences etc, – such complex combinations in nature normally follow a normal distribution curve of results and the result is differences in the wiring of people’s brains.10 These minute differences could help explain why most people (about 85%-95%) are affected by beauty, a smaller number deeply affected and a similar number far less so. From experience these individuals rank other issues, such as economics or practicality more highly. But I believe most people are likely to feel affected and recognise the impacts of beauty on their lives.
I decided to ‘test’ this theory in a training session in the department – with many planners in the room we learnt about trees and beauty and then I asked questions to assess how sensitive my audience was to beauty. Not surprisingly most people agreed a higher-than-average level of sensitivity – but not all. Similarly, I was speaking at a CIWEM11 Conference on Sustainable Drainage and put in a section about beauty, and again, most participants rated themselves as affected, some highly affected. Whilst not very scientific, it was reassuring that the majority of people are concerned about beauty. Allowing people to understand that if they are not interested in beauty and that they represent the minority is important
and was for one colleague an eye opener. This perhaps explains some of the hesitancy around the use of the word in policy. Some individuals will be uncomfortable using ‘beauty’ and their seniority will influence its use. It follows that the larger the consultation group, the greater the chance of finding a few individuals strongly against using the actual word ‘beauty’ due to how they are personally affected by beauty. However, just as surgeons have gone on their own quests to understand beauty to help when reconstructing people’s faces,12 we should never give up negotiating hard for beauty. Planners are frequently reminded of the importance of beauty in objection letters where people object to ugly intrusions into their city, and we are working for the majority of people in any town or city. I recall one meeting with a volume housebuilder, so frustrated with me he stood up, leaned right over me and grimaced in my face. I noted that we would never agree as I was seeking a beautiful place and his focus was housing that could or could not be beautiful depending on the quality of the design and the materials.
As part of the Water Vision13 report for City of Edinburgh in 2020, I deliberately used the word beauty in my last bulletin point and I would recommend to use the word in policy wherever possible. The majority of society care deeply and are affected by the beauty of their surroundings, even if subconsciously. It is to be hoped, then, that the Scottish Government is comfortable with adding the word ‘beauty’ in the final NPF document.
References
1 Scottish Government, Local Government and Communities Directorate (2021) Scotland 2045 - fourth National Planning Framework - draft: consultation ( on line ) https://www. transformingplanning.scot/national-planningframework/
2 Scottish Government, Local Government and Communities Directorate (2021) Scotland 2045 - fourth National Planning Framework - draft: consultation ( on line )
Part One https://www.gov.scot/publications/ scotland-2045-fourth-national-planning-frameworkdraft/pages/3/
3 Scottish Government, Local Government and Communities Directorate (2011)
Green Infrastructure: design and Placemaking (on line) pages 1,4,6,7,9,11,12 https://www.gov. scot/publications/green-infrastructure-designplacemaking/
Scottish Government, Local Government and Communities Directorate (2013) A policy statement on Architecture and place for Scotland (on line) pages 19,27 https://www.gov.scot/publications/creatingplaces-policy-statement-architecture-place-scotland/ pages/3/
4 Scottish Government, Local Government and Communities Directorate (2020) Scottish Planning Policy (on line) para 21, 43, 110 https://www.gov.scot/publications/scottishplanning-policy/pages/8/
5 HM Government 2022 Levelling up the United Kingdom pages XXIV, https://assets.publishing. service.gov.uk/government/uploads/system/ uploads/attachment_data/file/1052708/Levelling_ up_the_UK_white_paper.pdf
6 Umberto E (2010) ‘On Beauty – A history of a Western Idea’ – MacLehose Press
7 Bainbridge, D (2015) Curvology: The Origins and Power of Female Body Shape – Portobello Books
8 Harvey, Adrian: Julian, Caroline A Community Right to Beauty: giving communities the power to shape, enhance and create beautiful places, developments and spaces.
Res Publica (Report available: http:/www.respublica. org.uk/wp-content/uploads/2015/07/Right-toBeauty-Final-1.pdf 2015
9 Kurzgesagt – In a Nutshell – (2018) Why Beautiful Things Make us Happy – Beauty Explained (online) https://www.youtube.com/watch?v=-O5kNPlUV7w
10 Raine A (2014) The Anatomy of Violence, Vintage Books
Spector T Professor (2013) Identically Different – Why you can change your genes, Weidenfeld & Nicolson Perlumutter D (2015) – Brain Maker, Yellow Kite A ron E (1999) The Highly sensitive Person, HarperCollins
11 CIWEM – Chartered Institute of Water and Environmental Management
12 Shanahan C MD and Shanahan L (2018) Deep Nutrition – Why your Genes Need Traditional Food, Chapter 4, Dynamic Symmetry The beauty health connection, Flatiron Books
13 City of Edinburgh Council A Vision for Water Management (2020) https://www.edinburgh.gov.uk/downloads/ file/30101/vision-for-water-management-in-the-cityof-edinburgh
Julie Waldron is Senior Landscape and Water Planning Officer, Edinburgh City Council.
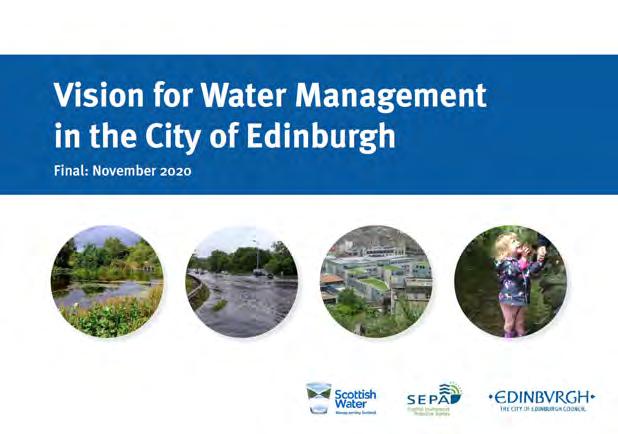
FEATURE
43
Parliamentary progress – an update on planning reforms
Since the Ministry of Housing, Communities and Local Government (MHCLG) was renamed the Department for Levelling up, Housing and Communities (DLUHC), there had been a few hints from its Secretary of State, Michael Gove, that the bulk of the reforms contained in the 2020 Planning White Paper (‘Planning for the Future’ - which was discussed in the Journal in 2020) would be dropped or watered down, and wrapped up into a “levelling up” agenda (rather than a beauty/design and housing crisis agenda as before).
Now, we finally have clarity. On the 10th May Queen’s Speech, the Government published its Levelling Up and Regeneration Bill, which will put on statute some of the original reforms. It also responded in May to a HCLG Select Committee inquiry on some of the issues which were notably not included.

We now know that the boldest reforms have been dropped, except for those which push for a simpler and more digital planning process. Design codes, heritage, an infrastructure levy, and Environmental Impact Assessment (EIA) reform are included. In short:
– The Government will not be pursuing the “three area types” (i.e growth, renewal and protection) proposal
– The Bill will give local plans more weight in law, which will make it harder for local authorities or planning inspectors to make decisions that are contrary to the local plan
– All local authorities must have a whole-place design code, as a framework within which local design codes can optionally be created
– EIA and Strategic Environmental Assessment (SEA) will be replaced with a new system of Environmental Outcome Reports, based on outcomes set by Government. The Bill includes a non-regression clause with current EU legislation
– Designated heritage assets such as World Heritage Sites and Scheduled Monuments will have the same statutory protections as Listed buildings and conservation areas and put Historic Environment Records on a statutory basis.
– A new locally-determined and mandatory levy to fund infrastructure will effectively replace the Community Infrastructure Levy and Section 106. The levy will be based on the value of property when sold and set as a percentage
– A new requirement for infrastructure providers to help Local Planning Authorities with setting local plans and ‘infrastructure delivery
strategies’ will be introduced
– A new set of “National Development Management Policies” will be set out in the National Planning Policy Framework, to avoid LPAs setting these locally
Local plans will have a 30-month window for creation, which will include new ‘Gateway’ checks – The Duty to Cooperate will be scrapped (a legal test that required cooperation between local planning authorities and other public bodies for strategic matters in local plans)
The Levelling Up and Regeneration
Bill also includes other non-planning proposals, including a new model of combined authority: the ‘County Deal’; new powers for local authorities to bring empty premises back into use; giving residents more of a say over changing street names; and keeping the COVID-19 al fresco dining permitted development right. The Bill extends to England and (partly) Wales. The Bill has now reached its Committee Stage. A full briefing will be provided in Vista, the Landscape Institute’s weekly update.
–
As we go to press, Ben Brown, the Landscape Institute’s Head of Policy and Insight provides an update following the Queen’s Speech.
FEATURE
1. HRH Prince Charles presents the Queen’s Speech in May. © Reuters
44
1.
Exchange Square, Broadgate
In the City of London edition of the Guide to the Buildings of England, Nikolaus Pevsner describes Broadgate as: “The largest and most impressive private post-war development in the City. It proves that the voracious demands of commerce and technology can work in harness with generous and humane principles of planning.”1
Despite this praise, Exchange Square used to be an exceptionally forlorn space built above the tracks behind Liverpool Street Station. Probably the least visited part of the Broadgate development, it
acted as a forecourt to Exchange House, designed by SOM and completed in 1990. This building, which is distinguished by massive parabolic steel arches spanning the tracks leaving the station, is now complemented by a highly distinctive new landscape.
Commissioned by British Land, it demonstrates a commitment to bringing green infrastructure into the centre of London’s financial district. Gareth Roberts, Head of Development for Broadgate says: “Access to outdoor space and wellbeing are now more important than ever for
individuals and our customers. This was at the centre of our vision for Exchange Square, hopefully making Broadgate a more welcoming place for the wider neighbourhood by providing new green space for people to relax and interact amongst a range of plants and biodiversity. Exchange Square is part of our public realm masterplan for Broadgate. Thinking about the development in this way has allowed us to create a successful mixed-use destination where each type of public space plays to its strengths, alongside everything we do and offer to create that sense of place; great transport
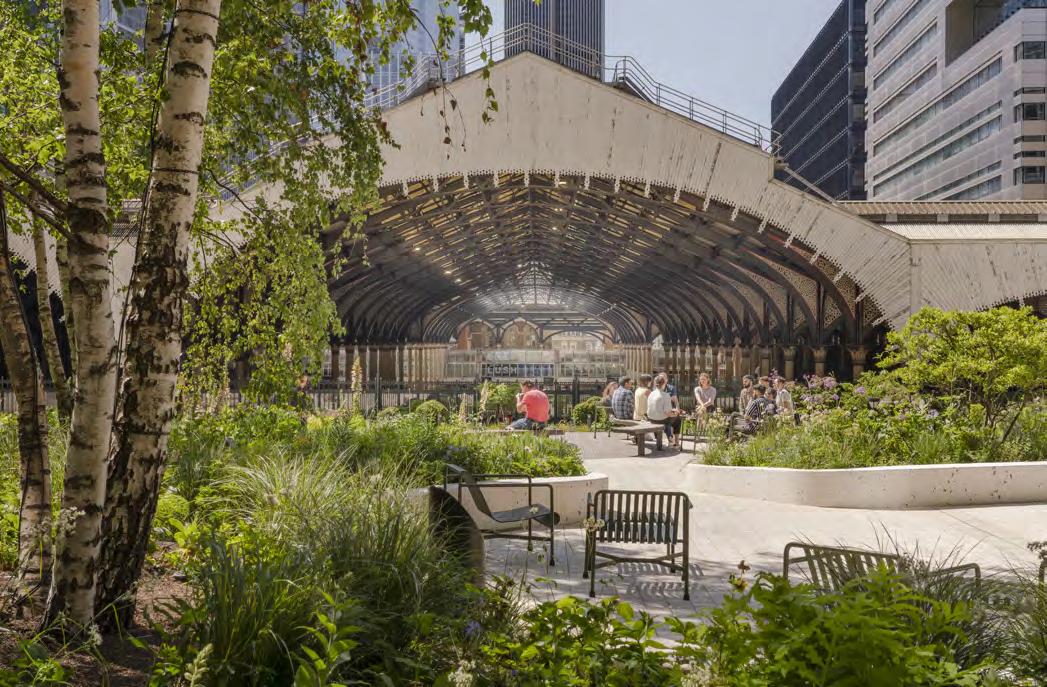
CASE STUDY
Paul Lincoln visits London’s newest public space which has been created over the tracks at Liverpool Street Station.
1 The Buildings of England London 1: The City of London, Bradley and Pevsner, 2002
1.
© Daniel Fisher 45
1. View over Exchange Square looking towards the engine shed of Liverpool Street Station.
links, high quality green space, bars and restaurants with open air terraces, retail, gyms, events, the very best sustainable workspace.”
The project, which opened in January of this year, has created one of the City of London largest green squares. Suspended above the tracks of Liverpool Street Station and enclosed by Exchange House and the station’s Grade II listed train shed, Exchange Square provides a new landscape that is planned to deliver biodiversity enhancement through significant planting and 420 sqm of green space across the 1.5-acre site.
The scheme was designed by DSDHA architects working with FFLO landscape architects. Deborah Saunt, director of DSDHA explained that this had previously been an ‘office park landscape’. Their objective was to create a place that would work seven days a week, a place that would become a piece of the city rather than part of an office estate.
The scheme has established a new mixed-use space designed to be attractive to visitors, local residents as well as workers in the offices that overlook the site. It is the last of four public spaces in Broadgate to be
redesigned by DSDHA, alongside Broadgate Plaza, Broadgate Circle, and Finsbury Avenue Square. The designers identified five biomes, each with its own ecology and temperature. Much of the design is inspired by the railway station.
The park includes a water feature that encourages play, as well as informal activity spaces, quiet corners, and pathways working at a variety of scales. Saunt explains that the landscape is inspired by the East Anglian estuarine landscapes to which the trains from Liverpool Street depart, the pathways offer direct and winding
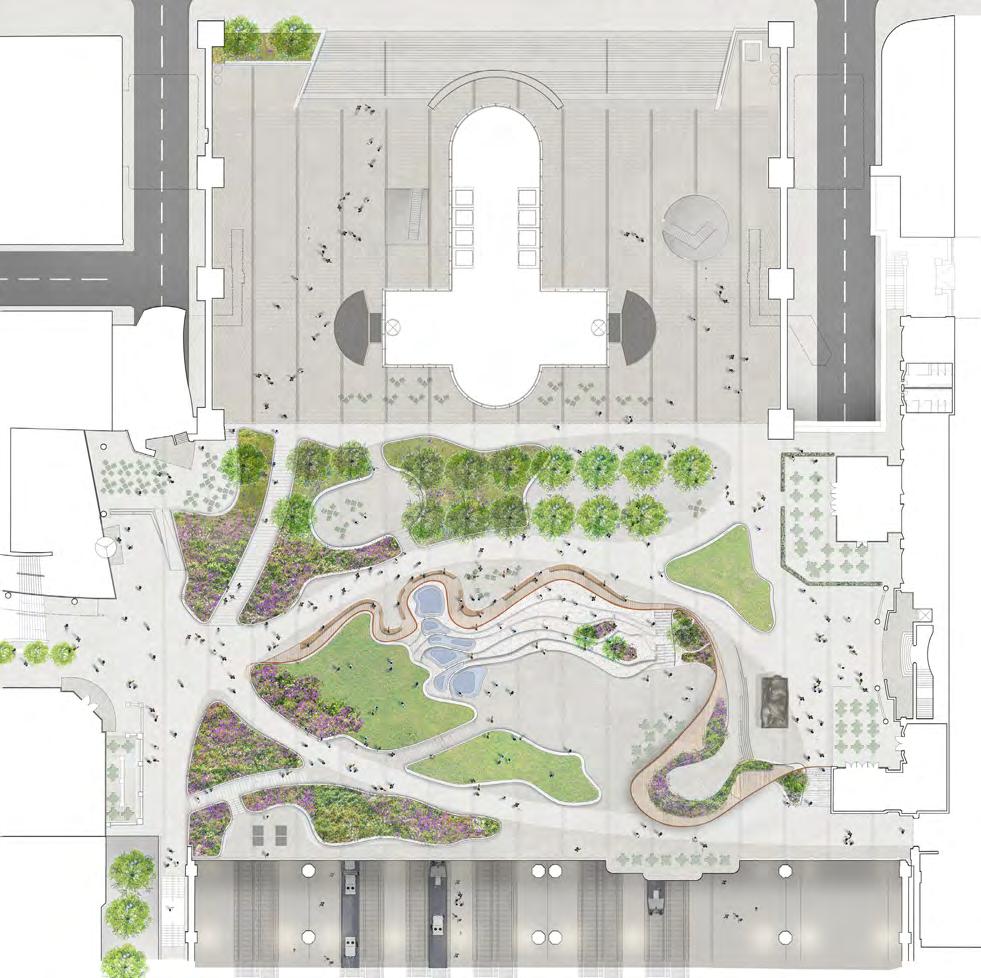
CASE STUDY
2. 46
2. Plan of Exchange Square. © DSDHA
It is good to see that in at least some parts of this dense financial district, there is also a significant investment in new landscape.
routes around planting areas that have been thematically grouped to create distinctive environments throughout the topography of the space. DSDHA worked alongside FFLO landscape architects to create a landscape designed to improve biodiversity on the site all year-round, with 14,000 plants and over 140 different species.
The path moves through the landscape from west to east, gradually elevates alongside Fernando Botero’s already installed statue of Venus. Seating, shelters and other amenities are all connected by a horticultural focus, which encourages engagement and education, with the introduction of workshops, events and an on-site gardener.
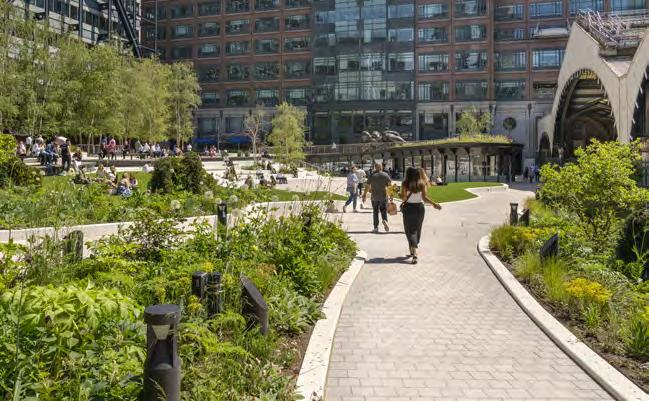
The employment of a gardener is an important aspect of the project. They will shortly have their own potting shed and greenhouse, and will encourage learning and growth of the site and community. The gardener will maintain the square, while also offering opportunities for discussion, enquiries and involvement from the wider public.
Many of the site’s design elements
celebrate the history of the railways and its complex engineering. Such design elements include the use of cast metal along the boardwalk, inspired by the railway lines, and regular mist sprays, as a nod to historic steam trains, hydrating the plants. A natural amphitheatre in the centre of the square provides room for activities and temporary events, shaped by seating made from terrazzo stone. A retail
The City of London is going through a period of extraordinary development, most notably through the building of office towers of up to 63 floors. It is good to see that in at least some parts of this dense financial district, there is also a significant investment in new landscape.
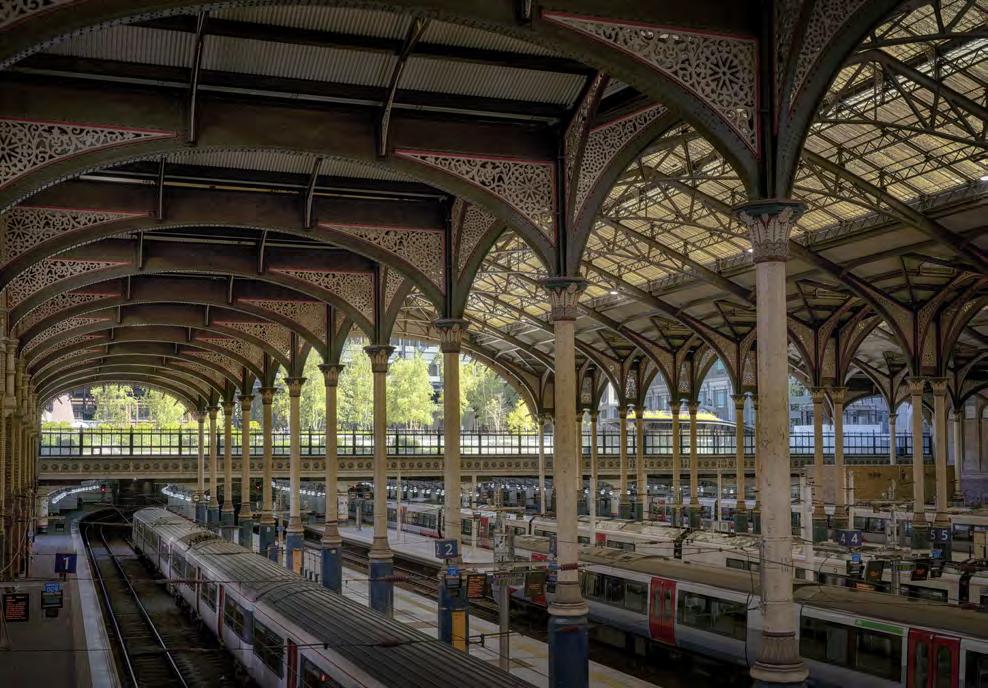 unit has been placed underneath the elevated curved platform.
unit has been placed underneath the elevated curved platform.
CASE STUDY
3. View of Exchange Square from the within Liverpool Street Station.
© Daniel Fisher
4. View over Exchange Square with Exchange House to the left showing the cafe in the distance.
© Daniel Fisher
3.
4.
47
Alfred Place Gardens
London needs to become greener as it also grows denser. Achieving this will involve creatively reclaiming space, from roof to street, turning grey to green, explains designer Tim South.
Running parallel to Tottenham Court Road, Alfred Place has long been a commonplace city street, more service road and car park than anything else. With narrow pavements and nowhere to sit, it was a place to either avoid or hurry through.
That’s all changed with its transformation into an inviting linear park, a tranquil green oasis in one of the busiest parts of the capital. Now renamed Alfred Place Gardens, it is Camden Council’s first new park in the area for 25 years and part of the borough’s major investment into the Tottenham Court Road area, including
its public spaces through the West End Project. It is a welcome softening of the city.
Camden Council invited LDA Design to rethink its streets and spaces in central London in response to the challenges the city faces today. Important drivers included improving air quality, supporting greater biodiversity and reducing flood risk. The planting mix for Alfred Place Gardens offers year-round colour and new habitats; with lounging lawns framed by grasses. The Gardens provide a variety of experiences, and the planting works hard to create cohesion. The street’s mature trees
have all been retained and are joined by a line of Amelanchier, which provide cooling dappled shade. There will be lots here for pollinators, and summer will see flowering cherry trees and herbaceous perennial blooms. Planting has been selected to withstand hot, dry summers. Non-toxic biodegradable moisture retention gels in the soil provide back up.
The park is also designed to tolerate sudden deluges. Permeable resin paths include 30% recycled content, with absorbed rainwater quenching the borders. Combined with the significant areas of planting where there was once none, this delivers a
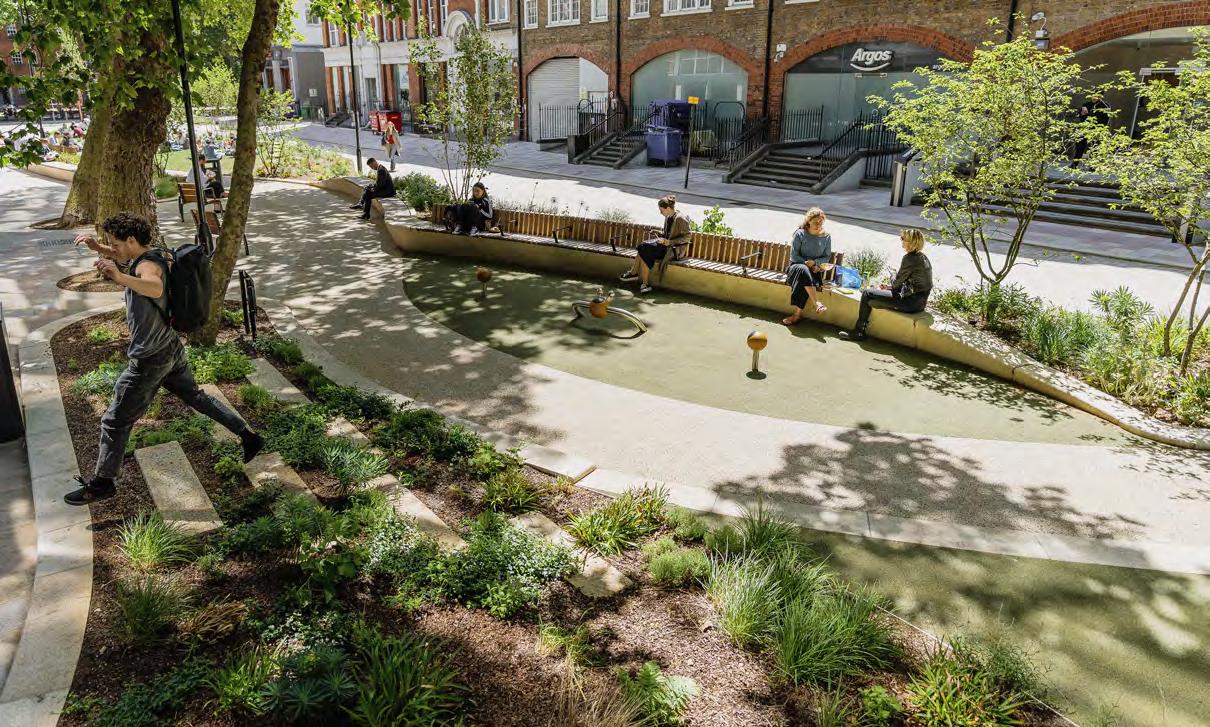
CASE
STUDY
1. 48
1, 2, 3, 4. Views of Alfred Place Gardens © studiomaple
For Alfred Place, this meant turning road space into high quality green space, whilst maintaining essential access for servicing and emergency vehicles.
substantial new water catchment area.
Tackling the climate and nature emergencies must also lead to more equitable places. Camden wanted to find ways to better support health and wellbeing by improving everyday access to nature and creating more spaces to socialise and play. We know that just two hours of contact with nature per week reduces the risk of individual poor health by 45%.
In Alfred Place Gardens, a path meanders to provide a leisurely route. Elegant, curved timber seating is designed to spark easy conversations
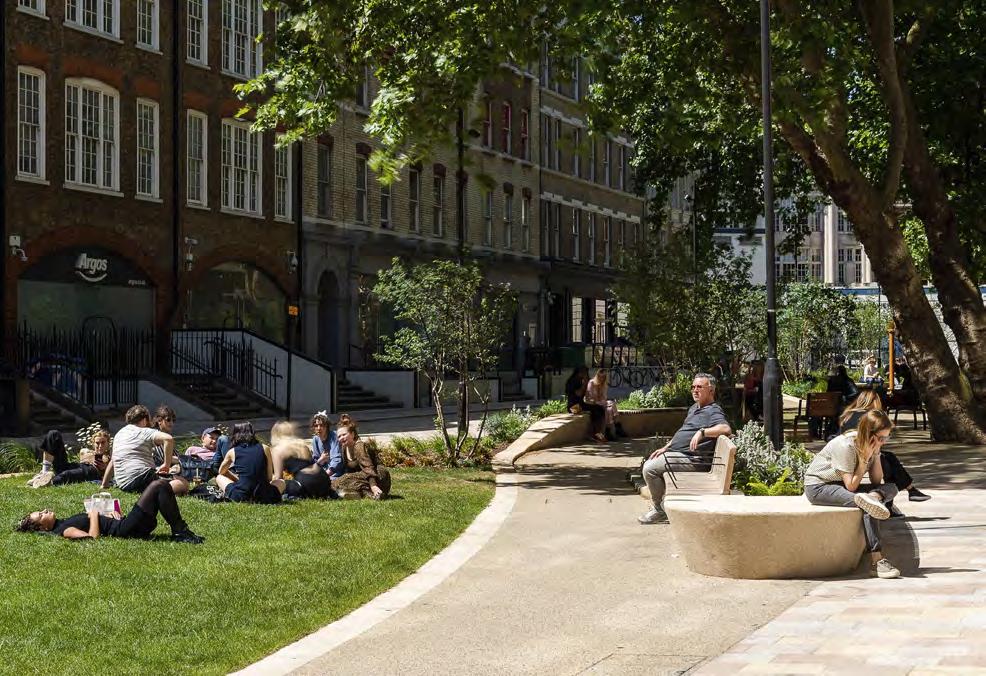
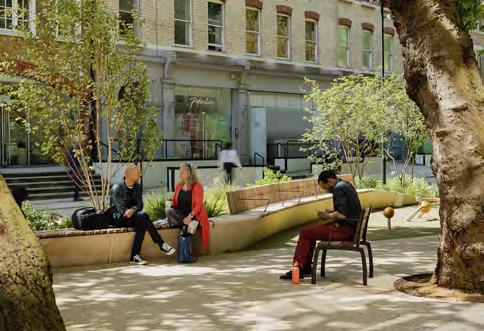
and provide the ideal lunchtime spot in an area chronically short of open spaces. The first visitors took immediate ownership, stretching out on the seating to read in the sunshine. New play spaces encourage families to spend time here. The South Crescent is perfect for community events.
Alfred Place Gardens was shaped through engagement with local people, and represents a radical shift in the way that streets are expected to function. This is urban landscape solving complex challenges, and street redefined as valued place.
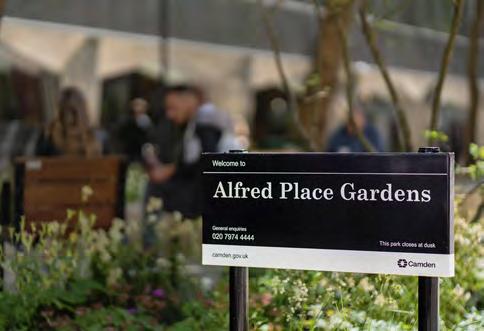
Designed by LDA Design, with Michael Grubb Studios for lighting, contract managed by NRP, engineered by Arcadis, and built by ID Verde. The original framework was prepared back in 2016 by Camden and DSDHA.
Tim South is a chartered landscape architect and an associate with LDA Design. Tim has been working closely with Camden Council to transform the borough’s streets and spaces in the West End.
CASE STUDY
2.
3.
49
4.
South Essex Green and Blue Infrastructure Study
Landscape Architect Alexandra Steed outlines her practice’s award-winning work in South Essex
These are challenging times. Humanity is being called upon to think differently to address the world’s environmental, economic and social issues.
To meet these increasing environmental pressures while also meeting significant growth demands, the Association of South Essex Local Authorities (ASELA), comprising the seven local authorities covering South Essex, are working together to make a difference. The intention is to create a forward-thinking Joint Strategic Framework for this vulnerable area
covering some 70,000 hectares. The Green and Blue Infrastructure (GBI) Study will form a crucial part of the spatial plan and will help to prepare the community for the future by addressing ecological, economic, and social factors that exist today.
The need for an integrated, multifunctional and cross-boundary GBI strategy has been recognised as a priority to embed in local plans, to support healthier communities, sustainable travel and high-quality open spaces, while also protecting habitats and natural processes. It will
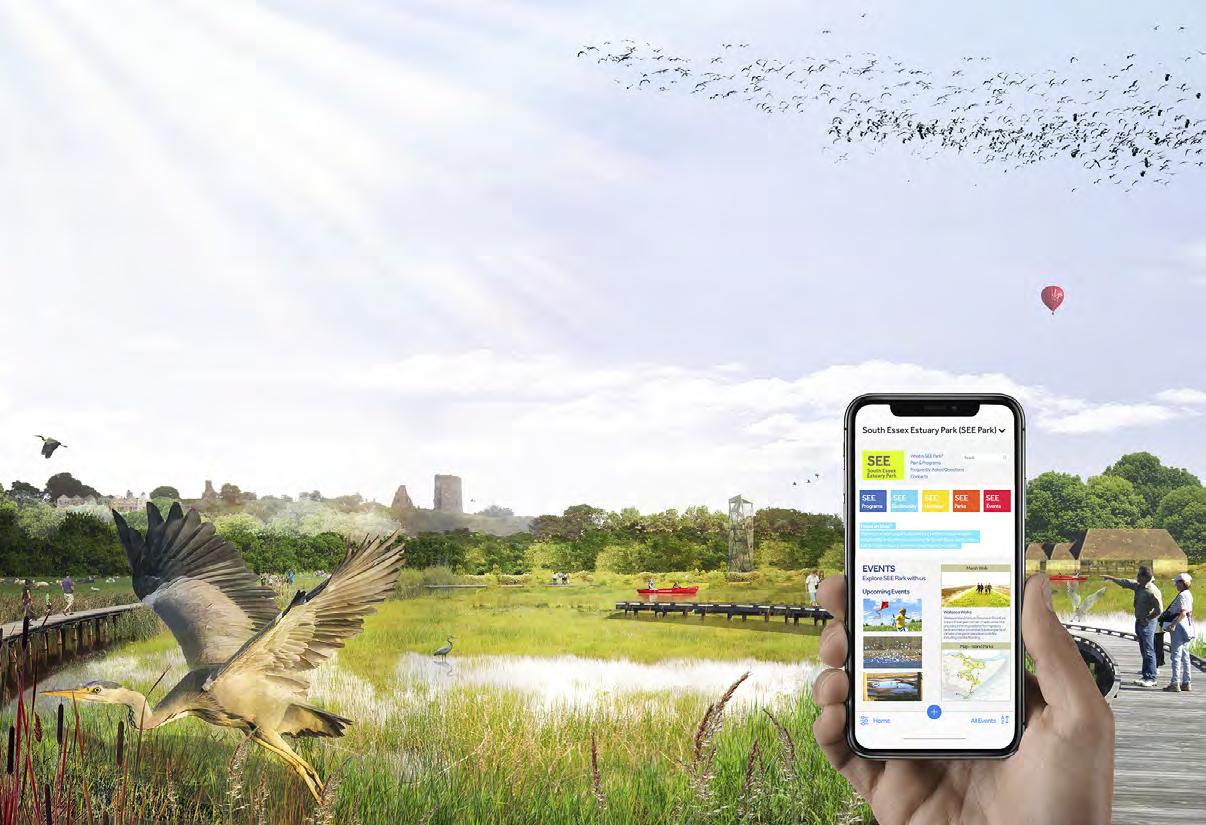
help transform the context in which physical development occurs, creating an adaptive landscape and spaces to breathe and enjoy.
But more than simply auditing and incorporating good design practices, the South Essex GBI Study raises the bar for landscape planning. It sets an ambitious vision for living infrastructure as a unifying framework: a porous infrastructure that allows for adaptation of large-scale areas of landscape that are projected to transform due to sealevel rise, increased flooding and other climate-induced change.
CASE STUDY
1. 50
1. SEE Park. © Alexandra Steed Urban
“SEEPARK is much more than a park. It is the greatest environmental initiative to drive effective placeshaping, and to ensure levellingup for the most deprived communities. It is a game-changer for South Essex and provides an exemplary model of resilience for other communities nationally and internationally.”
South Essex is reimagined as a single and vast parkland system referred to as South Essex Estuary Park (SEEPARK), which not only protects what already exists, but sets out a vision for what South Essex will be in the future.


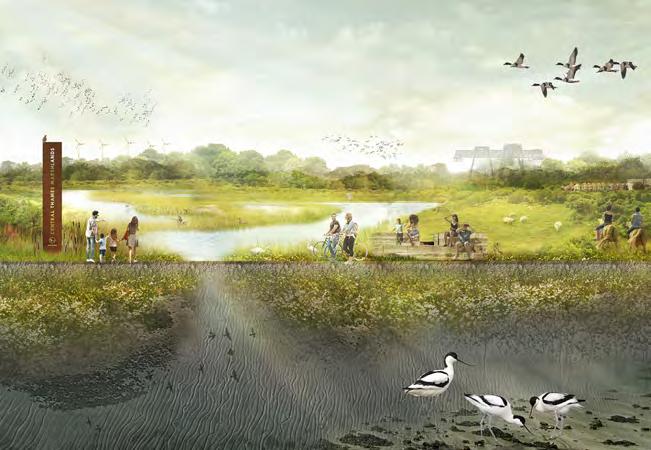
SEEPARK will perform as a model of adaptability and resilience and will holistically address 21st century challenges through its green and blue spaces which will facilitate:
– Improving health, well-being, and air quality
– Improving walking and cycling access to open space
Restoring biodiversity and ecosystems
– Mitigating climate change and flooding
– Transitioning to net zero carbon
– Stimulating eco-tourism and green job creation and a more buoyant economy.
SEEPARK emerges out of a demand for innovative practices in planning, pioneering a strategic landscape approach that integrates natural systems, built environment and social equity to create an extraordinary place.
The establishment of SEEPARK also fits into a wider plan set out in the Thames Estuary Growth Commission’s 2050 Vision for the creation of the Great Thames Park. The Study sets out how SEEPARK could become the first phase north of the river. The concept of living within a parkland setting, close to a great metropolitan centre, presents an attractive offer for investment, accommodating homes and businesses within plentiful cultural and leisure activities. The GBI Study identifies the importance of a business plan to communicate, educate, brand, market and provide continued research to convey the vision and to provide the necessary backing to turn the SEEPARK vision into a reality.
Lyn Carpenter, CEO, Thurrock
The South Essex Green and Blue Infrastructure Study presents a radical vision of how planning process can boldly utilise GBI to meet the challenges of our time. This study creates an exemplary model of adaptable and resilient infrastructure, not only for South Essex and London, but for other estuary communities around the world.
–
CASE STUDY
2, 3, 4. SEE Park Pathfinder. © Alexandra Steed Urban
2.
4.
51
3.
Awards
LI
Awards 2020 Winner – Excellence in Landscape Planning and Assessment
– LI Awards 2020 Winner – Excellence in Tackling Climate Change
International Property 2021 Awards Winner – Best Landscape Architecture Project in UK
– International Property 2021 Awards Winner – Best Landscape Architecture Project in East of England
– Planning Awards 2022 Natural Environment, currently shortlisted (announced 9 June 2022)
RTPI East of England Excellence Awards 2022 for Best Plan, currently shortlisted (announced 30 June 2022)
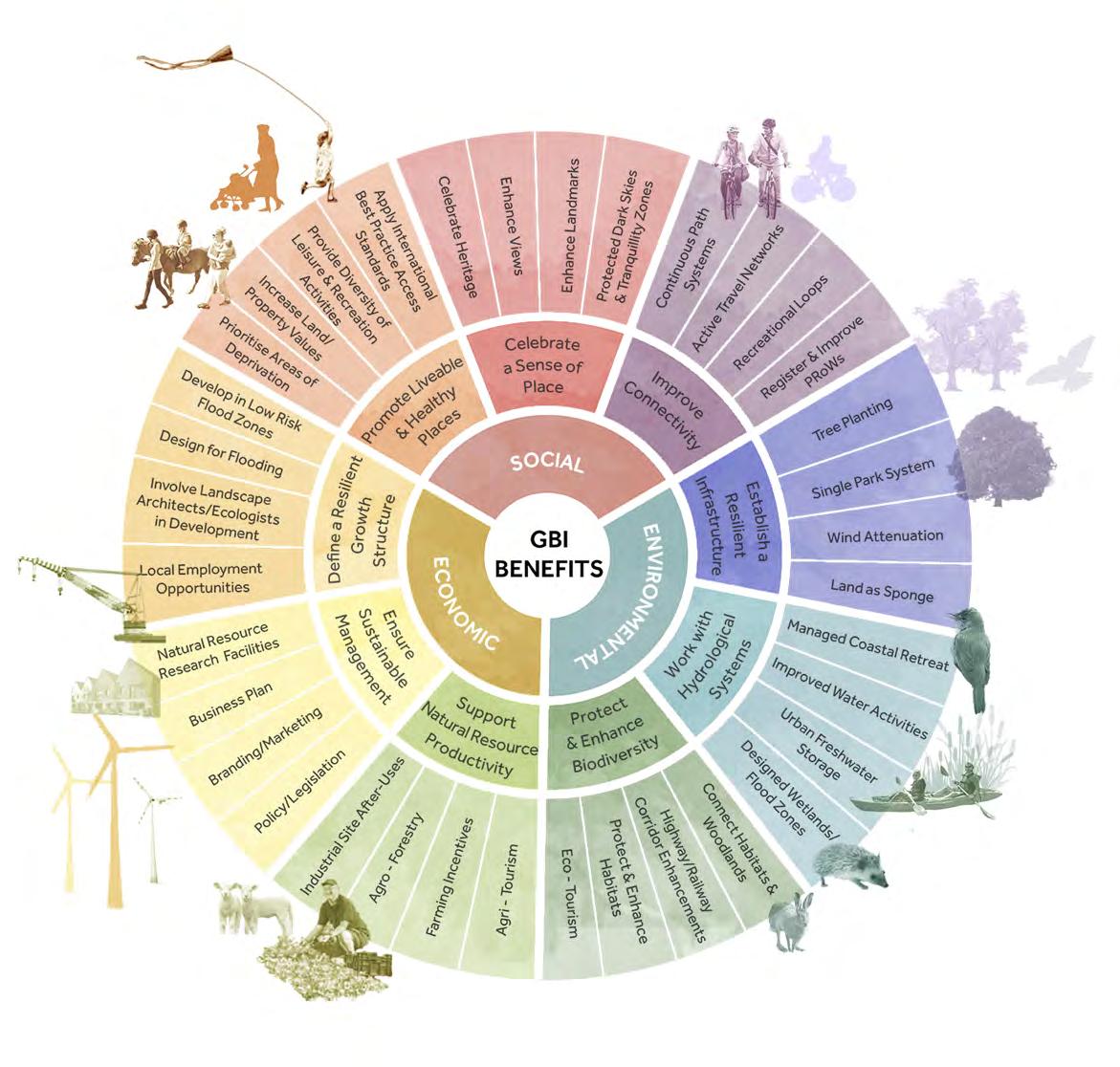
–
–
–
CASE STUDY
5. Colour Wheel © Alexandra Steed Urban
52
Alexandra Steed is Founding Director at URBAN, a landscape architecture practice with a vision to create joyful and flourishing places for the whole community of life.
Landscape Design for Older People’s Homes

peak and then decline (source: World Population Prospects 2019: Data Booklet. United Nations).
By the same year, the UK Office for the National Statistics predicts one in four people will be aged 65 years plus – an increase from approximately one in five in 2019.

Growing old is unavoidable – part of life’s journey – but the ancient Greeks believed ageing comes with wisdom, which most in society aspire to attain. The vulnerability of the elderly has become starkly evident during the recent pandemic. By 2050, the number of people aged over 65 years is projected to more than double across the globe, while those aged under 25 years are projected to
With these statistics in mind, the delivery of high-quality landscape design for older people’s housing has never been more critical – and the need is increasing. Government strategy advocates design to support the needs of older people (e.g., Lifetime Homes, Lifetime Neighbourhoods ). As landscape practitioners, we must champion the benefits of delivering outdoor space that complements and supports facilities offered indoors. Beautiful,
environmentally sustainable, and life-enhancing communities are at the centre of widespread planning changes announced by the Housing Secretary in July 2021. Beauty is a quality that gives intense pleasure to the mind. This sensation is interconnected with wellbeing, which is especially vital for vulnerable groups like the elderly. There is beauty in the creation of landscaped spaces that offer an enhanced quality of life for people, irrespective of age, but the functions that garden spaces can support within the setting of older people’s housing are particularly special. An outdoor terrace with playable features could help a young family reconnect with an elderly loved one; a courtyard designed with circular walking routes could give assurance and independence to an
Eleni Mente
1. The Courtyards.
RESEARCH
© Tom Biddle
53
1.
older person with dementia; spring birdsong from mature trees could bring a sense of wildlife into a home without the need to step outside.
Well-considered landscaped spaces can offer a type of continuity of care for residents. On top of the medical and support-led facilities found inside, the balmy sense of being close to nature can offer mental and physical health benefits when outside. Maintaining an active lifestyle is no less important for older people, and this can be supported by walking routes, gardening tasks and spaces for programmed activities. Creating a social environment is equally important. Well-designed landscapes can create a social ‘heart’ with gathering spaces that thrive with life and joy. Older people’s homes may be set within a wider community where valuable interaction is attained, and many extra care schemes provide an active ‘hub’ – such as a hairdressers, coffee stall or community café overlooking an entrance.
A series of outdoor spaces were
provided at Hazelhurst Court (London Borough of Lewisham, completed in 2017 for Phoenix Community Housing), where 60 extra care homes were integrated into an existing residential community. A planted courtyard supports walking routes with strong views and connections to indoor uses. A raised fishpond with points for leaning and sitting give a tranquil feel, with planting framing smaller spaces to chat or sit and think. Touches like nighttime lighting, spring bulb layering and scented climbers reaching up to above ground apartments make the space feel special for residents. Contrasting with this, an expansive planted garden reaches across to existing residents with apple trees, wildflower meadow and shrub planting – all beneath existing mature trees. Arrival at the community is signalled by an uncluttered sharedsurface street with parking – so distinct in design from a traditional highway that one resident uses it as a space for tai chi in early morning light. The feeling experienced on arrival is critical to getting the character and ‘tone’ of a
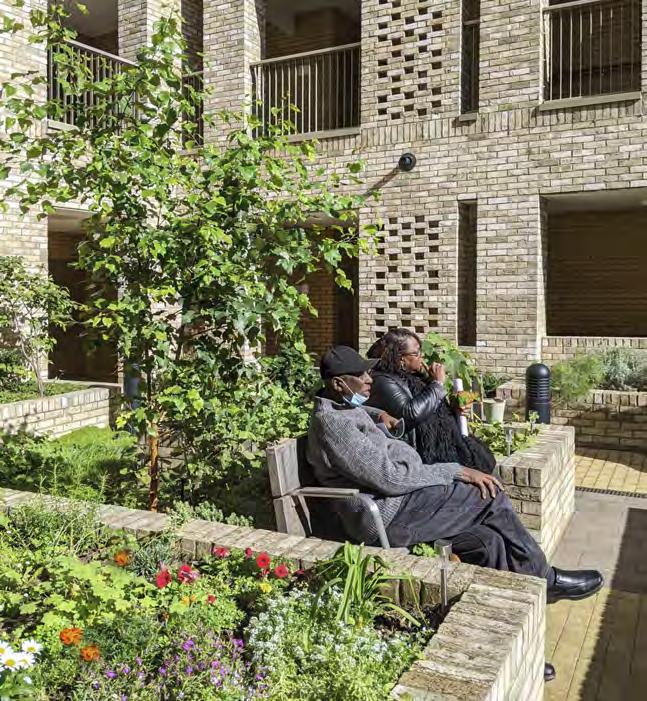
community right – the same goes for older people’s housing as for any other type. Despite this, it is common for visitors to older people’s housing to be greeted by expanses of parking spaces. Arrival spaces should be held in higher regard, with trees, planting, sustainable drainage and a materials palette that speaks of ‘home’ not ‘highway’.
A garden party held for residents at The Courtyards, Dovedale Avenue (Preston, independent living homes completed in 2021 for Community Gateway Association), explored the impact of these landscape design principles. Residents spoke broadly of their enjoyment of the garden spaces, but relished in the details, citing outdoor gym equipment, night-time lighting, well-proportioned patios and terraces, barbeque spaces, pergolas with climbing plants and a water feature. The courtyard gardens function well as they support the breadth of ages in the community. Active residents enjoy photography, walks and outdoor dining whilst older individuals may take a more measured stroll with a nurse once a day after tending to tomato plants on the balcony. The landscaped spaces have found a positive role in the day-to-day routines of residents – be that checking the climbing plants are twining correctly or leaning over the (low) boundary railing for a morning chat. These are heart-warming affirmations of the landscape design response.
We are all moving forward into an ageing society and will very probably experience old age ourselves. Let

RESEARCH
2, 3. Hazelhurst Court © Levitt Bernstein
2.
3.
54
Well-designed landscapes can create a social ‘heart’ with gathering spaces that thrive with life and joy.
us utilise our power as designers to abandon the ‘institutional’ and instead celebrate beauty through spaces that delight, invite play, speak of the seasons and promote use with warmth and laughter. We must linger in the detail and pre-empt the value that older people derive from ageless, vibrant spaces where we all, at some stage, may feel part of the natural world.
Eleni Mente CMLI is a Senior Landscape Architect at Levitt Bernstein.
Project details:
Hazelhurst Court, Lewisham, London
Description: 60 extra care homes within two new buildings, alongside integrated communal space.
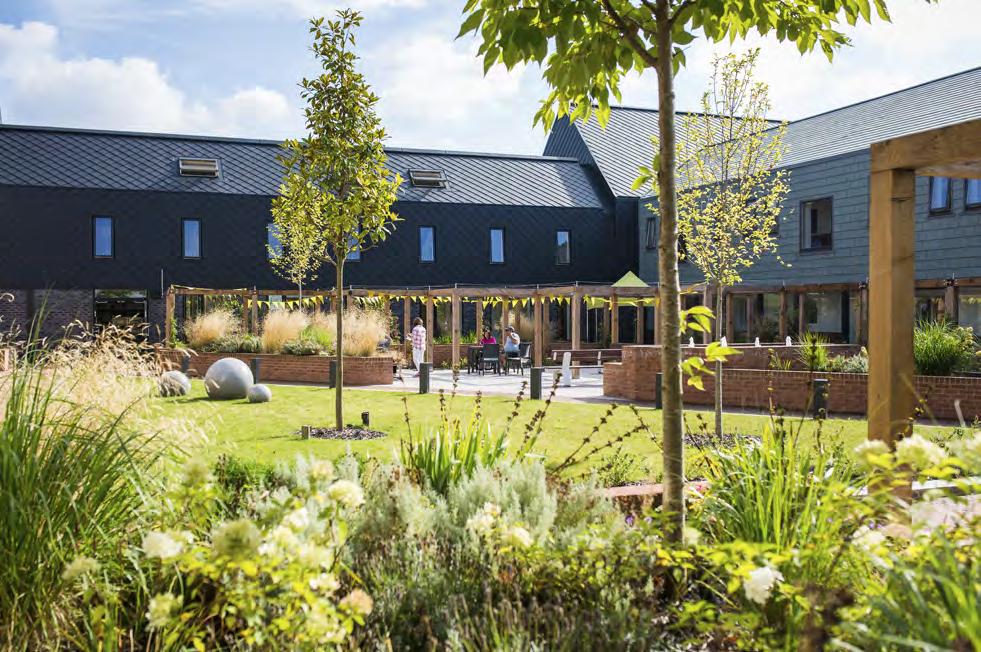
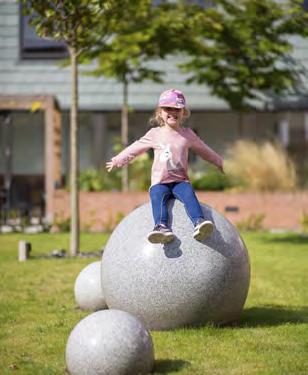
Client: Phoenix Community Housing Completion: 2017
Project details:
The Courtyards, Dovedale Avenue, Preston, Lancashire
Description: 60 new independent living homes, for affordable rent and communal facilities, for people over the age of 55 with varying care needs.
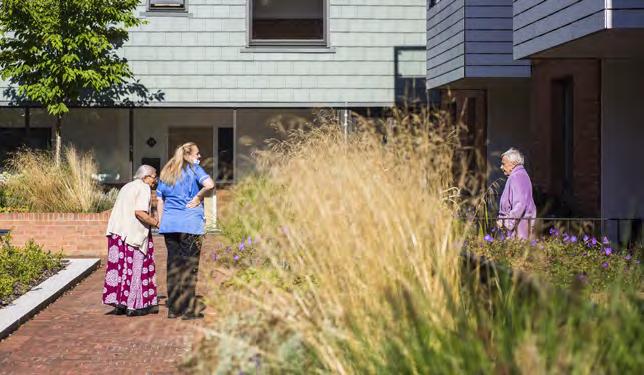
Client: Community Gateway Association
Completion: 2021
RESEARCH
4, 5, 6. The Courtyards. © Tom Biddle
4.
5
55
6.
The power of design

The difference between a good project and a truly memorable project is often in the detail. Those design flourishes that tell a story and allow a landscape to connect with people on an emotional level.
The character and versatility of natural stone provides the perfect canvas to bring a creative vision to life, and in the right hands it can produce truly powerful results. Using the latest technologies and expert craftmanship, Marshalls’ experts can partner with you to create truly unique works of art.
From advanced water-jet production to traditional hand finishing and inlaying, designers specifying stone can be more ambitious than ever when visualising compelling new spaces, whether it’s the smallest text details that spark joy, to large scale installations that leave viewers in awe.

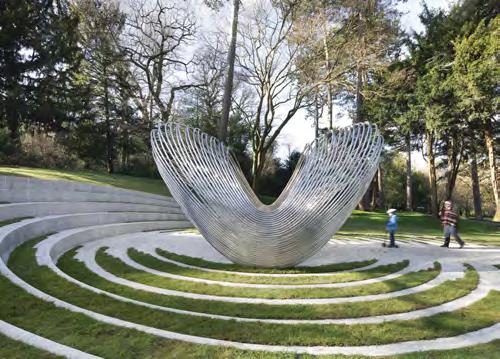
With over 100 years’ experience we understand how natural stone can help in creating tailored spaces full of character. We pride ourselves on our ability to help customers bring visions to life, from start to finish. From simple functional kerbs, to complex ground-breaking innovative designs Marshalls is here to help you shape your next natural stone project.

We don’t just work with natural stone, we have a passion for it, and from quarry through to install we use our expertise and passion to create visually compelling new spaces.

Learn more on how to inspire with natural stone. SCAN HERE
marshalls.co.uk
Images clockwise from left: Sousse & Bardot Memorial; Christchurch Gardens; Long Itchington War Memorial; bronze inlay lettering; Compton Courtyard; Monument Street, London; National Memorial Aboretum.
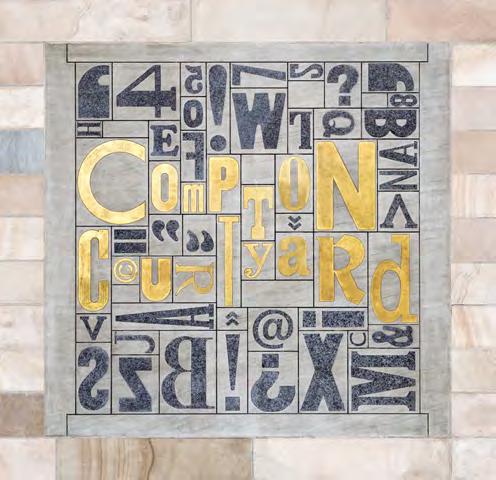
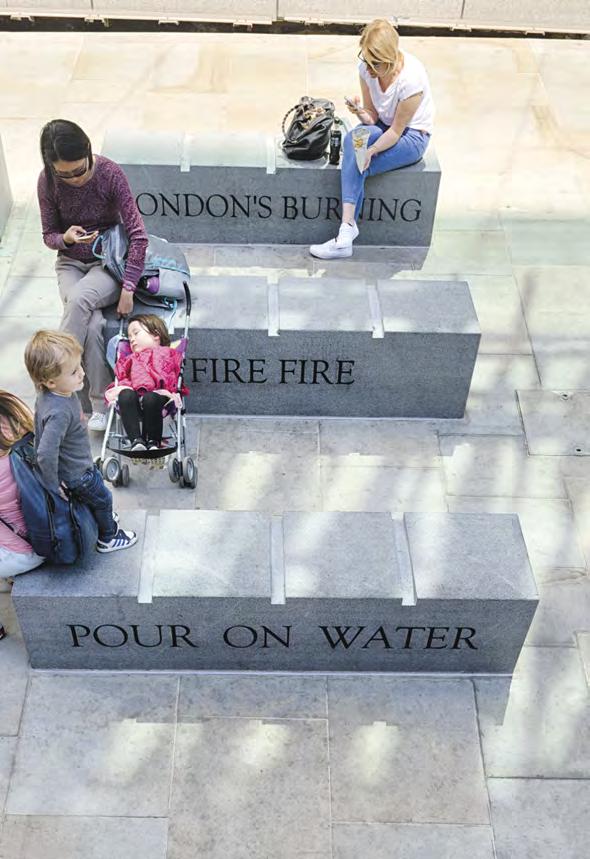



The character and versatility of natural stone provides the perfect canvas to bring a creative vision to life.
Climate change resources
Part of a regular series by Claire Thirlwall exploring tools, projects and guidance available to help professional understanding of this issue’s topic.
The Retrofirst campaign, instigated by the Architects’ Journal in 2019,1 highlighted the wasteful model of demolition, disposal and rebuild. Is there a place for the same approach in landscape architecture?
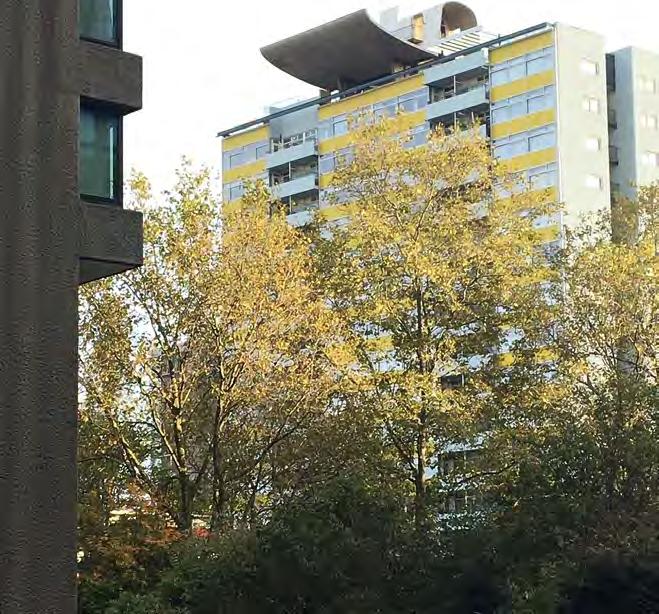
yet the tools are not commonly available. The Landscape Institute is looking at how embedded carbon can be assessed, a process that will need the support of clients and suppliers. As legislation changes to enable a zero-emissions economy, there may be costs to the client for not considering carbon costs, but for now the impact of our choices is often borne elsewhere, such as future waste disposal costs or climate impacts.
When a site has designations, such as Listed Park and Garden status or Tree Preservation Orders, we are used to working to conserve existing features, valuing them for their historic or amenity value. Some clients ask that we conserve other features – this can be motivated by the environmental impact of removing items from site or cost of disposal. If the UK construction sector is going to end the 13,827 tonnes of carbon emitted per year2, our approach to site redevelopment will need to change. This change needs to be made throughout the entire design process. Site assessment will need to take a retain-first approach, with removal of items and the resulting carbon
impact justified. An item on site has incurred the bulk of the carbon cost, through manufacture, installation and maintenance to date. Incorporating elements from a previous site use will potentially limit the options for site design, but also offers an opportunity for creativity and innovation.
The calculation to retain or replace will need to be over a significant timescale, and consider the implications beyond the site boundary. Retaining a large area of Tarmac for parking may prevent unnecessary carbon costs or material going to landfill for example, but it may impact on flood risk or create a heat island. Understanding the full range of impacts will be essential,
Our choice of materials must take into account whole life impact, not just the manufacturing stage. We need to consider how an item, whether it is surfacing, street furniture or planting, could be reused in a future scheme. Can it be repaired? Could it be repurposed elsewhere? How complex is it to maintain – will it need carbon intensive processes such as mowing or irrigation? Can it be returned to the supplier when it is no longer needed? The Living Building Challenge, the built environment’s most rigorous performance standard, requires projects to achieve netpositive waste – waste reduction is fully integrated into all phases and the End of Life phase demands adaptable reuse and deconstruction.
Our choice of materials must take into account whole life impact, not just the manufacturing stage.

BRIEFING
1. Golden Lane Estate where the 1957 landscape has recently been placed on the Historic England register. © Paul Lincoln
2. Living Building Challenge –Materials.
© Declare - International Living Future Institute (living-future.org)
1.
58
2.
©
Hemel Water Gardens, Hemel Hempstead Sir Geoffrey Jellicoe 1957
The sympathetic restoration of important landscapes is a useful reference for the retain-first approach. Hemel Water Gardens, a rare example
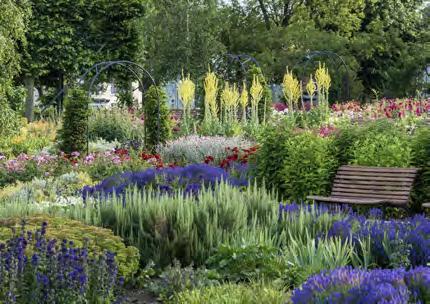
Declare
of a New Town post-war landscape, was designed in a period of austerity using inexpensive materials. Over time, the original design principles were lost, but the restoration included the return of the simple colour scheme that tied together the different styles of basic railings, barriers and other elements around the site. Returning the railings to their original “Festival of Britain” white creates striking reflections and a lightness that the intervening dull green lacked.3
Declare is a labelling system and database where manufacturers report the details of their product, including embodied carbon, life expectancy and end of life options, such as Take Back programs.
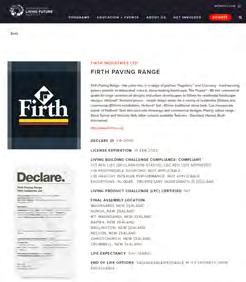
The free to access database allows users to filter results to find products that meet the environmental aims of their project.
1 W Hurst, ‘Introducing RetroFirst: a new AJ campaign championing reuse in the built environment’, in The Architects’ Journal, , 2019,
< https://www.architectsjournal.co.uk/news/ introducing-retrofirst-a-new-aj-campaignchampioning-reuse-in-the-built-environment> [accessed 19 April 2022].
2 ‘Atmospheric emissions: greenhouse gases by industry and gas – Office for National Statistics’, < https://www.ons.gov.uk/economy/environmental accounts/datasets/ukenvironmentalaccounts atmosphericemissionsgreenhousegasemissionsby economicsectorandgasunitedkingdom> [accessed 22 April 2022].
The London 2012 Olympic Games set and achieved the target of zero wastes to landfill, with over 99% of the “waste” from installing and decommissioning the Games venues reused or recycled.4 Careful planning at the early stages of design meant that features such as temporary bridges and even venues could be relocated – one example is the seating for the basketball stadium, 70% of which had already been used in another venue and was designed to be re-used post Games. An Olympic Games is an unusual situation to accommodate, with the primary use being just a few months, but like the restoration of historic landscapes it gives us a useful model for creating schemes that can evolve as the use changes.
If our sector is to meet the demands of a zero emissions economy by 2050, we will need to rethink our approach to site redevelopment, and create landscapes that can be adapted as the site use changes, and not pass the problem of site waste to future generations. Materials that are non-recyclable and non-reusable are landfill in waiting – an approach that is uneconomic, unethical and unsustainable.
Claire Thirlwall is a director of Oxfordshire based landscape practice Thirlwall Associates. Her book “From Idea to Site: a project guide to creating better landscapes” for RIBA Books was published in January 2020.
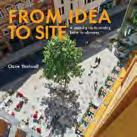
3 ‘History of the Water Gardens’, < http://www.dacorum.gov.uk/home/regeneration/ hemel-evolution/jellicoe-water-gardens/history-ofthe-water-gardens> [accessed 21 April 2022].
4 ‘London 2012’s sustainability legacy lives on’, in International Olympic Committee, , 2022, < https://olympics.com/ioc/news/london-2012-ssustainability-legacy-lives-on> [accessed 14 April 2022].

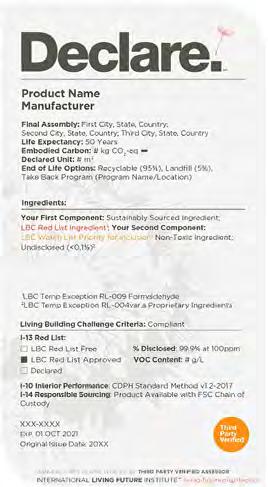
BRIEFING
3. Hemel Water Gardens.
HTA Design
4. Declare label.
© International Living Future Institute (living-future.org)
5. Living Building Challenge –Materials.
© Declare - International Living Future Institute (living-future.org)
6. London 2012 Olympic Basketball Arena.
© WilkinsonEyre
6.
4.
5.
59
3.
Straight Line Crazy
A new play by David Hare revisits debates at the heart of urban design and regeneration.
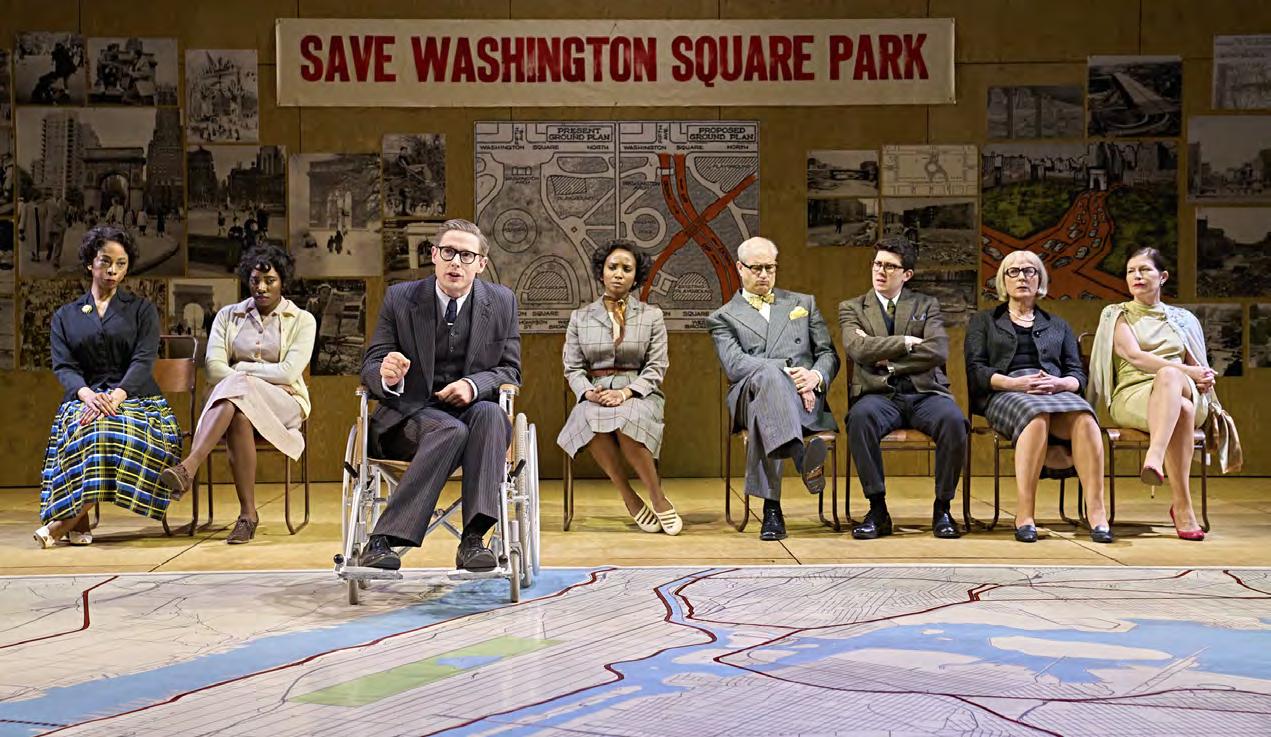
This attitude, the play leads us to believe, made possible Jones Beach State Park; Flushing Meadows; 658 playgrounds; and 15 outdoor pools.
Under his reign, park acreage doubled to 34,673. It is hard not to be awed by the achievement and feel that it is right that great visionaries are entrusted with great power.
his dedication to democratising access to newly-created public beaches and state parks, Moses is portrayed as battling with the powerful, and powerfully resistant, New York aristocracy, dramatised in the form of a verbal sparring match with Henry Vanderbilt, to defend his vision.
‘Your principal error is this: to imagine that the people’s views are of any importance at all.’

This may appear an outrageous statement, and one that is anathema to professions that aim to respond to what people want in their neighbourhoods, towns and cities. It is, however, how we are introduced to the character of Robert Moses, Chairman of New York State Council of Parks, 1934 to 1963, in the play Straight Line Crazy playing at the Bridge Theatre in London at the time of this review.
Of course, in 2022 Robert Moses’ achievements for New York’s Road network, and his total dedication to supporting and facilitating car travel allows for straightforward dramatic irony, as the audience is aware of where this obsession with the car will lead. However, it is hard to condemn a man for being excited by the revolution being promised by motorised car travel. Hindsight, after all, gives 20/20 vision and it is still possible to consider his other achievements and think ‘so far, so heroic’. Not least because, in
It is not just the mighty families of New York, however, who Moses knew he needed to get on board. Politicians and the press are two equally significant players in the making of a city and he is portrayed as using his friendship with Al Smith, Governor of New York, and his keen understanding of the press, to further his goals. As the character of Al Smith says ‘He’s a new kind of man…who believes that the way you’re written about is as important as what you do.’ We see his manipulations as he skirts regulations to deliver parks, knowing that any
REVIEW
Sabina Mohideen
1. L-R Alana Maria (Shirley Hayes), Dani Moseley (Carol Amis), Samuel Barnett (Ariel Porter), Alisha Bailey (Mariah Heller), Ian Kirkby (Lewis Mason), Al Copp.
© Manuel Harlan
60
1.
attempts to reverse his actions in line with the law will result in a backlash in the press he courts. And he justifies it all in the name of serving the public. But if the road networks were the means for creating access for all to New York’s new public beaches and state parks – where does that leave those who could not afford such a luxury? And so, in the second half of Straight Line Crazy, we discover the other side of the coin to Moses’ vision and determination. We move from conversations predominantly set within the confines of his office to that of a meeting of grassroots objectors and the narrow lens through which we viewed Moses and his achievements is done away with entirely. These objectors, including a fictionalised Jane Jacobs, represent the wider voices and leads to an expansion of the picture.
Bridges were deliberately constructed to ensure buses could not pass under them; poor and marginalised
communities, predominantly Black, were uprooted from their neighbourhoods and transplanted to alien locations; the craze for building roads and accommodating traffic – by just creating the infrastructure to encourage more traffic and pollution – became a driving passion almost at the expense of the very parks and open spaces he claimed to want to create access to previously. Especially horrifying is the revelation that Moses is driven by promises he has made to private developers and the world of commerce.
Hindsight is now a more immediate experience. We are no longer coming from a place of smugness, as we experienced when assessing his road-building legacy, but are led to reassess our own reaction to the hero of the first hour. That single-minded vision is revealed to be just that – one that excluded a diversity of voices, experiences and viewpoints in favour
of his own and those who agree with him. Even the tangles with those first families of New York are now revealed as Moses’ canniness that he must be shown to be consulting with these dynasties, but the marginalised of New York were not even offered the dignity of lip service.
The sight of a number of architectural models demonstrates how much control one man had on New York and, through this, Straight Line Crazy asks us to contemplate much, such as the nature of genius and how it is greeted and indulged, and the magnitude to which cynical politics and an ability to manage the press is embedded into the systems around built environment projects. Most successfully, we wonder whether hindsight can really be called that when, in reality, his tarnished legacy is due to a failure to listen to viewpoints outside of a privileged few.
Where I believe it is flawed, however, is in creating an equivalence between the impacts of Robert Moses’ work and that of Jane Jacobs. The play ends with the character of Jane Jacobs asking whether she was equally responsible for the gentrification that resulted in SoHo and Greenwich Village by preserving it, symbolised by her fight to save Washington Square Park.
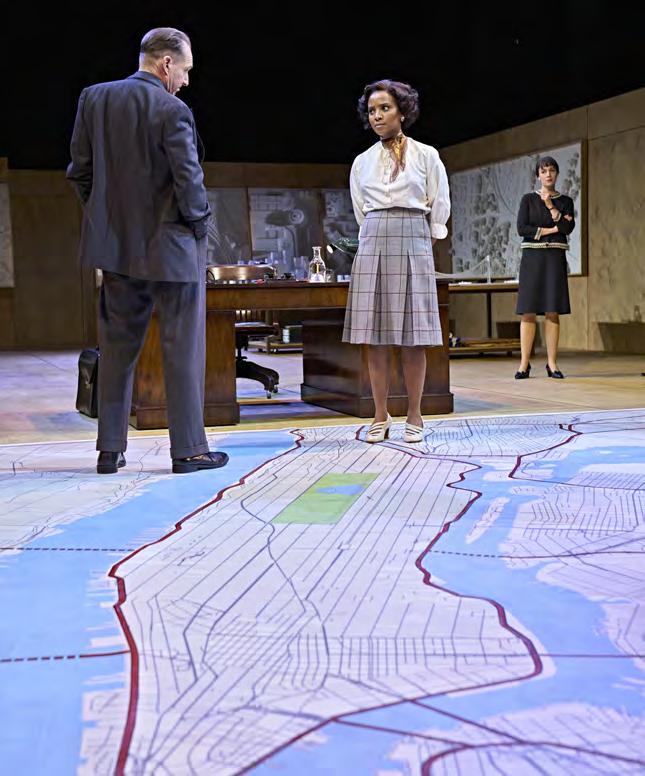
What the landscape profession knows, however, is that it is not the provision of well-planned, designed and managed places that creates gentrification. It is that this is not true of all neighbourhoods, and it is this scarcity which creates the enclaves of the haves and have-nots. The choice to dramatise the fight to preserve Washington Square Park demonstrates the importance of access to open space to the wealthy neighbourhoods, so it is particularly worth stressing that a well-designed and managed landscape and public realm is not to blame when specific areas gentrify. Prioritising an unrepresentative vision over that of the resident communities’ who will be most impacted, however, is.
Straight Line Crazy will be available to view at https://www.ntlive.com/
Sabina Mohideen is Programme Manager at Design Council
REVIEW
2. L-R Ralph Fiennes (Robert Moses), Alisha Bailey (Mariah Heller), Siobhán Cullen (Finnuala Connell). © Manuel Harlan
2. 61
Straight Line Crazy asks us to contemplate much, such as the nature of genius and how it is greeted and indulged, and the magnitude to which cynical politics and an ability to manage the press is embedded into the systems around built environment projects.
Inspiring action for urban wildlife habitats

Urbanisation has caused significant habitat loss and fragmentation in the UK. Urban development has rarely paid much attention to biodiversity and natural habitats at buildout. Even where it is considered, the ongoing maintenance of habitats is frequently forgotten.
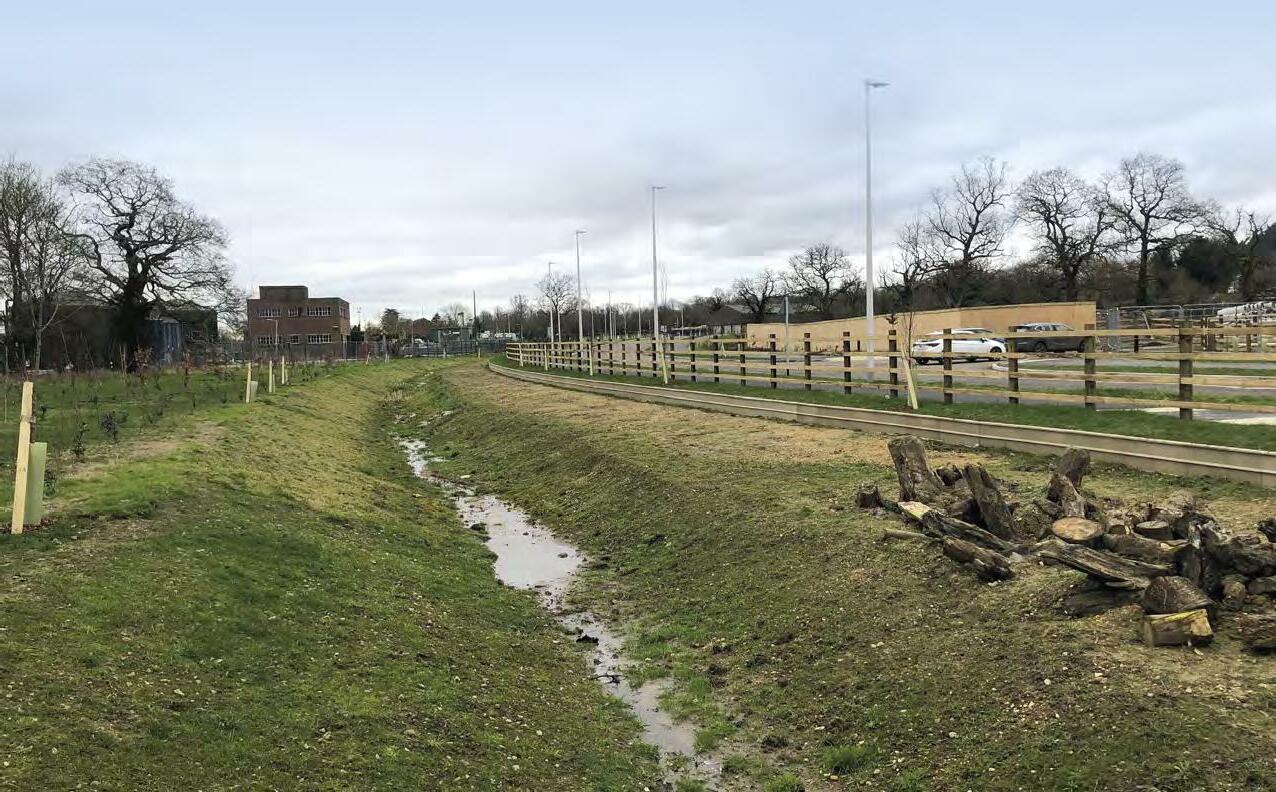
The built environment has a responsibility to safeguard and enhance urban habitats to protect the future of our wildlife, and precious ecosystems.
Habitat Matters
Formed through a collaboration of 19 industry partners, the ‘Habitat Matters’ initiative aims to inspire the creation and long term resilience of nature in the urban environment. Our aspiration is to help the UK construction sector and the public to understand the intricate relationship between humans, infrastructure and nature, to ultimately help tackle Biodiversity decline.
www.habitat-matters.com
Habitat Matters Mapping System
With expanding cities and increasing threats of climate change, landscape architecture serves a vital role in both preserving and enhancing the natural environment.
Our new tool enables users to share projects which have not only connected urban areas with nature but has made a positive change to the environment. The tool allows users to contribute to vital biodiversity and habitat records, ensuring long-term monitoring and maintenance of spaces and substantially enhancing the natural environment that we live, work and play in.

www.habitat-matters.com
A campaign striving to protect and restore habitats throughout the UK
Search Records
An extensive database of habitat records, including data from the UK Centre for Ecology & Hydrology, and the Biological Records Centre.

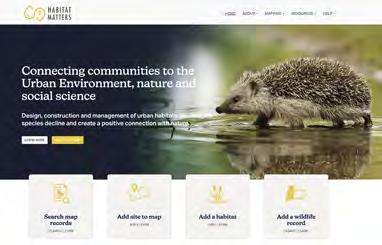

Create a Site
Add your own site using the polygon tool and create a unique QR code, allowing observational data to be collected for years to come

Record Habitat Data
Collect and submit data pertaining details about habitats and environmental protection solutions in your area.
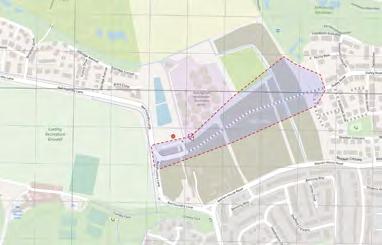
Monitor Biodiversity
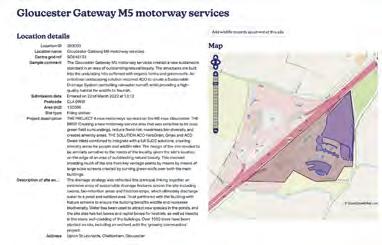
Enter valuable observational data regarding biodiversity and wildlife to help monitor species and preserve nature.

Delivered by aco.co.uk
your first site record today at www.habitat-matters.com
Enter
Graduation Ceremony
The Landscape Institute graduation ceremony this February saw a spectacular return to in-person events with a celebration of the latest cohort of CMLI and FLI members. Lucy Pickford, the LI’s membership and marketing manager reports.
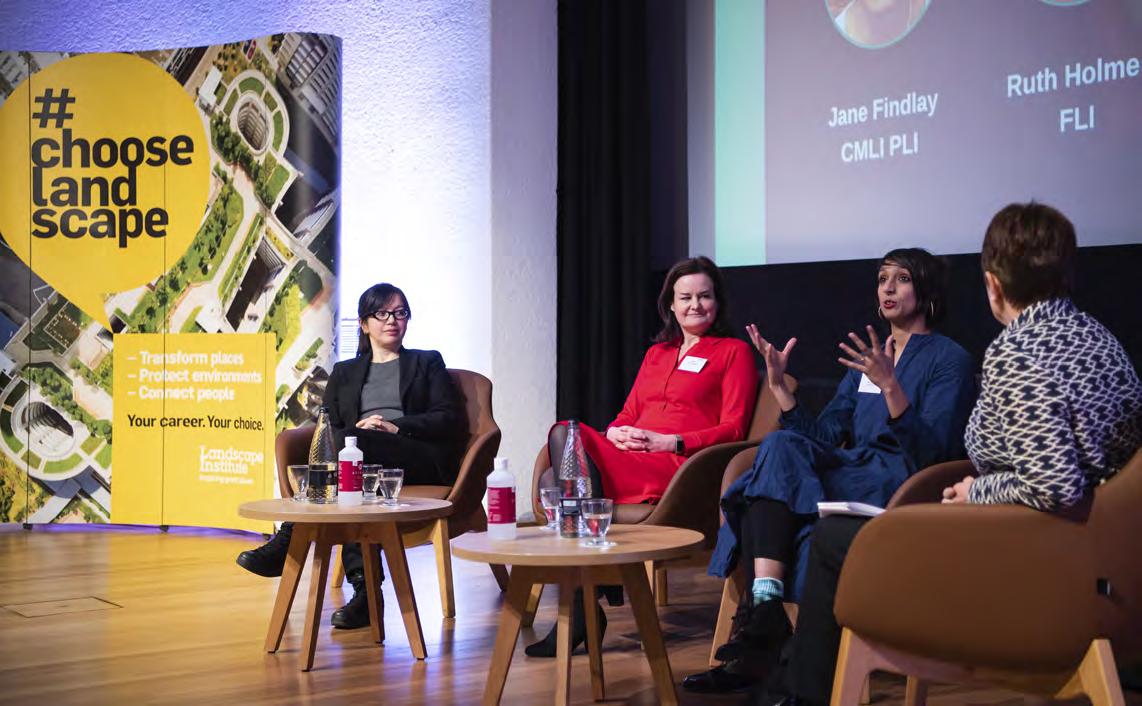
It was held over two nights at the Royal College of Physicians, a wonderful modernist masterpiece, the post-war building with its garden of medicinal plants was the perfect setting for this auspicious occasion. The ceremony saw over 200 of our members become Chartered members and Fellows.
A rousing introduction
The evening started with an emotive speech from our president Jane Findlay, discussing the pivotal role that landscape professionals play in collectively helping to realise the green, sustainable future we so desperately need. Jane has been championing the role of landscape professionals throughout her presidency. She used the ceremony as a prime
opportunity for a call to arms for the new generation of qualified landscape architects and professionals that will be leading these changes.
“We need you to take the fire and the ambition and the brilliance that brought you through your Pathway to Chartership and keep it up. Chartership and Fellowship of the LI demonstrate that you’ve reached the highest level and standard of knowledge in your field. And you never know – that knowledge, if shared, could be what takes the LI to the next level.”
Turning the grey to green
Those attending were extremely lucky to have their keynote speech delivered by the inspirational Kotchakorn Voraakhom, a landscape architect from LANDPROCESS and
CEO of Porous City Network. She is an educator, entrepreneur, writer, social changemaker, and TED Fellow. She highlighted just how difficult the journey has already been for those graduating, as they undertook their studies during an extremely difficult period and most importantly, that they should be proud of just how far they’ve come. Kotchakorn described our graduates as resilient and passionate – these are terms that could easily be applied to our whole profession. Seconding Jane’s earlier call to arms, Kotchakorn encouraged this year’s cohort to “use their tools to create change to the world in need by designing based on compassion above all else. Find your journey as a landscape architect.”
LI life: graduation
1. Ruth Lin Wong Holmes, Design Principal at the London Legacy Development Corporation, Nicola Mathers, CEO of Future of London, and Pooja Agrawal, CEO of Public Practice in conversation with Jane Findlay, president of the Landscape Institute.
64
© Ron Gilmour
1.
We need to be our own advocates, when sat in a room with other built environment professionals we need to keep pushing to always have a landscape professional involved in any development project.
LI life: graduation
Standing out
Both nights included a fascinating round table discussion featuring Ruth Lin Wong Holmes, Design Principal at the London Legacy Development Corporation, Nicola Mathers, CEO of Future of London, Monika Nair FLI, Associate Practice Director from Atkins, and Pooja Agrawal, CEO of Public Practice.

As well as a discussion around their varied and exciting routes into the built and natural environment sector, they discussed the challenges they faced throughout their careers, particularly as women in the sector, which included struggling to have their voices heard. They also discussed the conscious choices they’ve made in their respective practices that have allowed them to facilitate the changes they wanted to see. They encouraged the graduates to make the most of their unique positions as landscape professionals. The range of skills that we possess as a profession means we’re ideally placed to help tackle
many of the challenges we’re facing as a society.
“Landscape professionals are the lucky charm,” said Ruth Lin Wong Holmes. ‘’We need to be our own advocates, when sat in a room with other built environment professionals we need to keep pushing to always have a landscape professional involved in any development project.’’
Importance of chartership
The role of chartership and professional qualification within the industry is an integral one. It sets a high standard for those of us working to make these pivotal changes needed to tackle the joint climate and biodiversity crises we are currently facing. It’s the mark of quality and excellence for the profession. It communicates to employers and clients that they can expect the highest standards of professional knowledge and quality of service.
The past few years have seen a revamp of our chartership and the introduction of a new competency
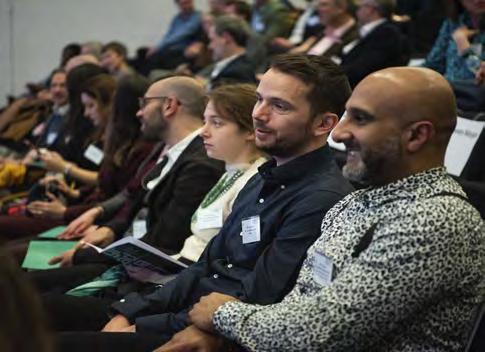
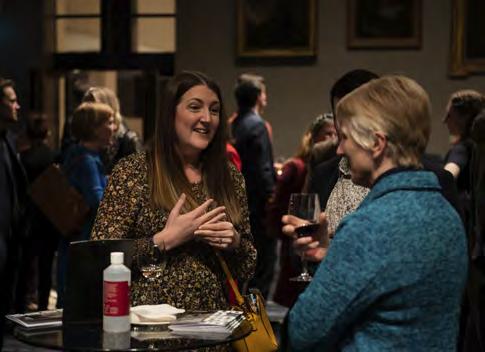
framework to ensure that the needs of all our professionals in the sector are being met. In next year’s ceremony, we hope to see the next generation of CMLIs alongside our first TMLIs –technician members of the Landscape Institute. This new qualification sits alongside chartership but is tailored for the technicians and specialists of the sector.
Fellowship in turn demonstrates a level of skill and leadership in the profession that is unmatched. It is for our innovators, leaders and ambassadors. It acknowledges their special contribution to the development and promotion of the landscape profession.
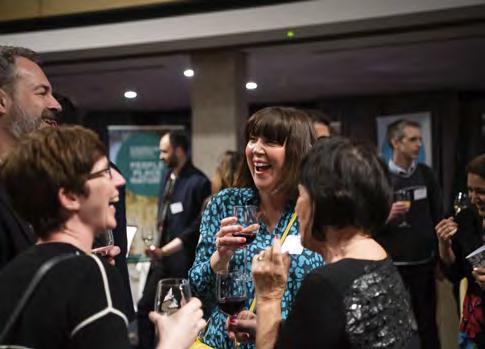
The ceremony closed on the most important point:
“Thanks once again to all our graduates, for Choosing Landscape. For choosing this profession, and for excelling in it to become our next generation of ambassadors, agitators, changemakers, and champions.”
2, 3, 4. Graduates with family and friends.
© Ron Gilmour 5. On stage with Jane Findlay.
© Ron Gilmour
2.
4.
3.
5.
65
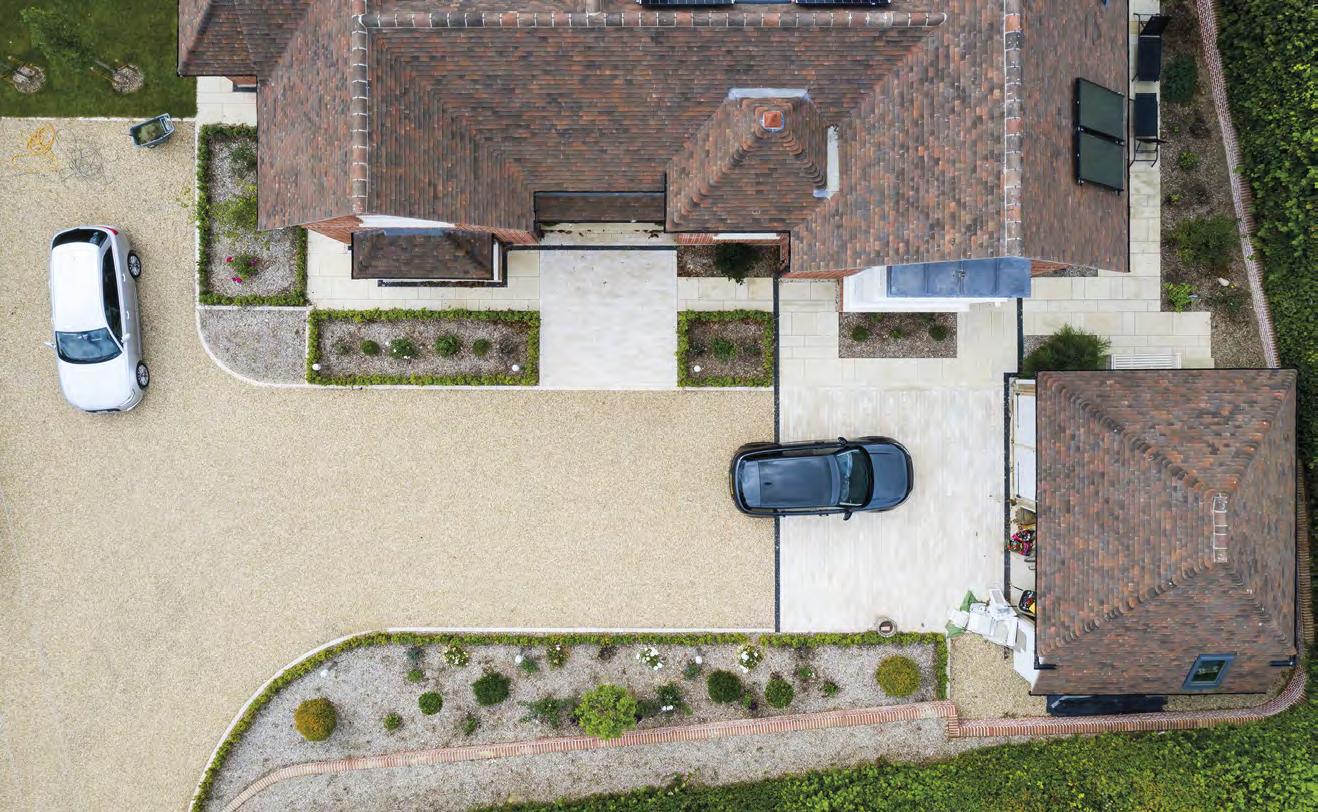
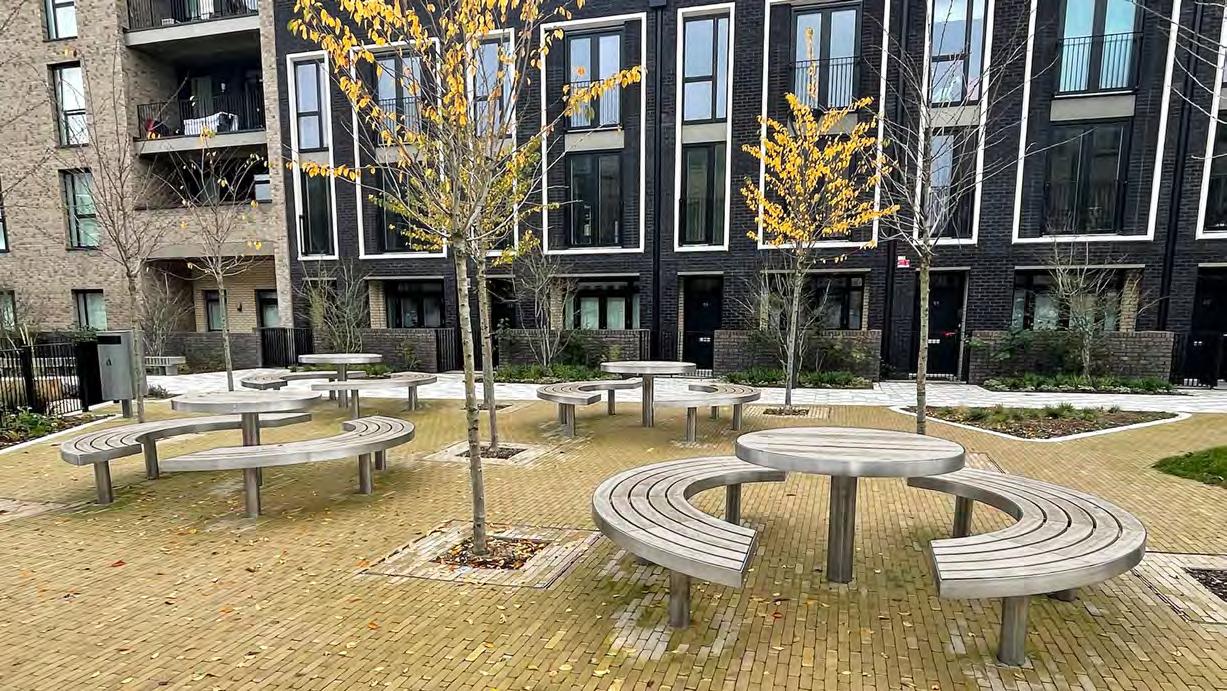

DISTINCTIVE LANDSCAPE SYSTEMS MAK ING GRO UN D W ORK REQUEST YOUR SAMPLE NOW www.beauxfort.com Recycled & Recyclable SuDs Compliant Closed Cell Design Hidden Stability Flawless results www.factoryfurniture.co.uk A 100%FSC Manufacturer 66
... the LI asks all members –excluding affiliate, retired, and student members, and those on the Pathway to Chartership – to complete a minimum of 25 hours’ CPD activity.
Cultivating competence
In March 2016, at the University of Sheffield, the LI hosted a two-day conference on Beauty, function, and sustainability in the age of austerity.
After almost a decade of public spending cuts, the conference asked whether ‘beauty’ remained a necessary consideration in design. Some weren’t convinced; they argued that to justify its place in a frugal economy, landscape ought to disentangle itself from such dispensable concerns.
The coming six years would bring with them a host of new concerns: political upheaval, public health
crises, the public realisation of climate catastrophe, and more. Such turmoil could easily make beauty seem like a frivolous distraction. And yet, the draft national model design code and National Planning Policy Framework have made it a strategic priority. Planning discourse is opening to a kind of holistic beauty: one that exalts not just visual appeal, but the beauty of happy, healthy lives lived within connected communities. Beauty is not just in the eye of the beholder, but also in the sum of the parts beheld. What might have once seemed inessential is now coming to underpin modern practice. One of the most exciting facets
of landscape practice – its mutability – is also one of its most challenging. Landscape professionals work not just with changing topographies, but within ever-changing systems of thought. Continuing professional development (CPD) isn’t just a bureaucratic exercise; it’s fundamental to effective practice.
The LI CPD year runs from 1 July to 30 June. During this time, the LI asks all members – excluding affiliate, retired, and student members, and those on the Pathway to Chartership – to complete a minimum of 25 hours’ CPD activity.

CPD can be anything – academic or vocational, planned or unplanned, private or professional – that contributes to an individual’s development goals. The LI doesn’t prescribe the types of activity that count as CPD, as an individual is the best judge of whether an activity has been professionally valuable to them. We do ask that members devote at least 10 hours per year to structured learning, and recognising the crucial importance to our work of climate and biodiversity outcomes, we also ask that at least five hours cover climate, sustainability, resilience, and environmental and biodiversity net gain.
We support members in meeting their development objectives by delivering national and local events, free webinars, online case studies, policy and technical resources, on-demand learning via LI Campus, our online community LI Connect, and more besides. And via the MyLI members’ area, we offer a simple and intuitive CPD recording tool that makes logging and looking back on your professional development as easy as possible.
For more information on professional development for LI members, visit www. landscapeinstitute.org/membercontent/cpd
Continuing professional development (CPD) isn’t just a bureaucratic exercise; it’s fundamental to effective practice says Ben Gosling, the Landscape Institute’s communications manager.
LI life: CPD recording
1.
© Credit Solstock / iStock 67
1. Lecturer with a group of students.
Bespoke street furniture, planters and retaining walls.


Multifunctional SuDS in Harmony with Nature
GreenBlue’s multifunctional SuDS solutions capture stormwater, remove pollutants, boost biodiversity, amenity and create enhanced urban spaces. greenblue.com
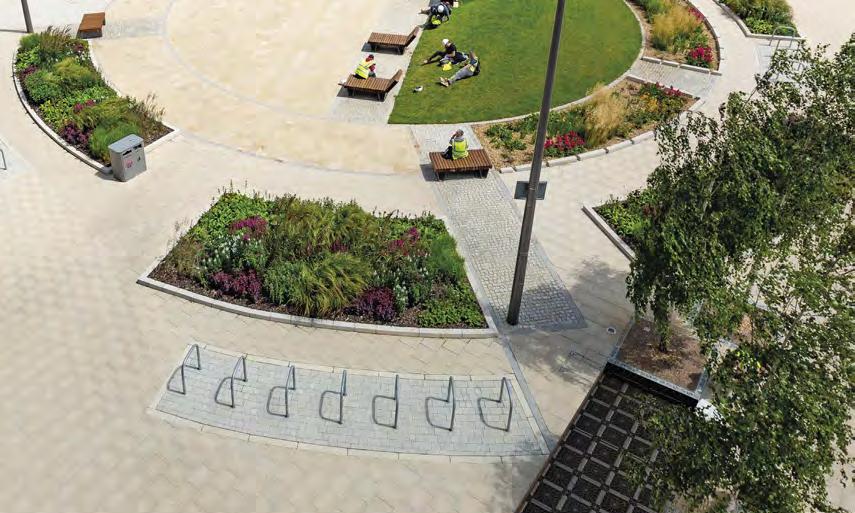
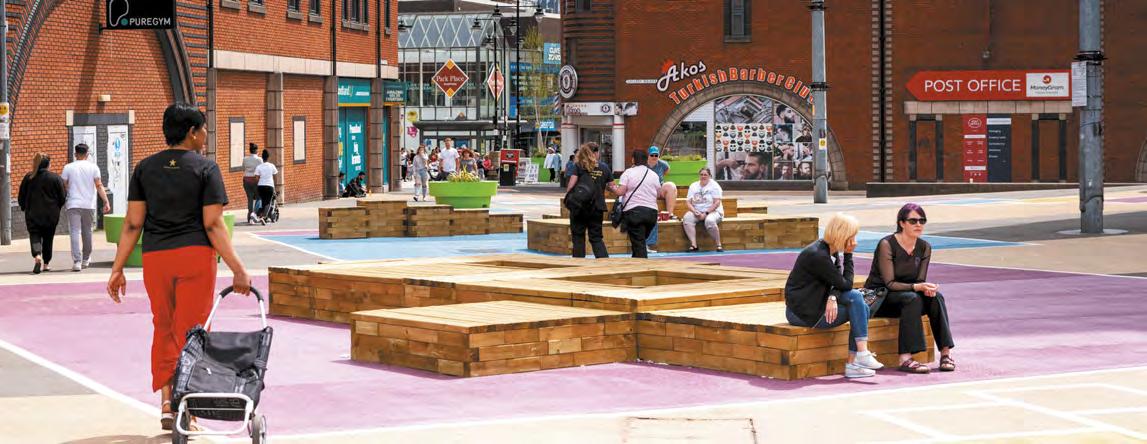
StormForm
Multifunctional SuDS tree surround

RootSpace

Suspended pavement support system


woodblocx-landscaping.co.uk | 0800 389 1420 | admin@woodblocx-landscaping.co.uk
Sustainable timber solutions for the built environment with limitless design potential. 17/3/2022 8:27 pm Scan QR code to view more online
Creating healthier spaces in harmony with nature
68
LI Campus
LI Campus offers access to all LI recorded events including three years of online events and conferences. campus.landscapeinstitute.org
Jupiter Play
The Future of Play: Key Trends in 2022



Broadcast 29th March 2022
of space being utilised and new ways of exercising outdoors found.
With issues such as climate change, childhood obesity and the dying high street being at the top of the agenda, we have looked at how play can help enhance our shared spaces for all and improve our community’s health and wellbeing. Alongside these issues, the rise of staycations and the renewed appreciation of green spaces have created a need for better facilities focused on families’ dwell time.
This webinar, focused on the Future of Play in 2022 and beyond, firstly looks at the current built environment and considers areas of improvement, then looks at the trends that will influence the landscape of play and finally shows how we can design with the future in mind through an outcome-led process.

The 5 Key Play Space Trends in 2022:
now under threat, and we are probably heading for the sixth mass extinction of natural/biological diversity. We must preserve what natural diversity we still have through more knowledge and better protection.
In collaboration with experts in the areas of Palaeontology and Biology, Vestre has studied how we can increase biodiversity through innovative furniture design and interventions. Through this approach, research-based knowledge has been applied to the development of new design concepts. High biodiversity is dependent on varied habitats, and urban areas can contribute to this by letting nature be nature and by giving plants, animals and fungi the time and space they need to complete their entire life cycle.

Has the way children play evolved, and does the landscape need to change with it? The topic of play is hugely complex and relates to so much more than the simplicity of a small child engaging in a recreational past time just for fun. In today’s high-pressured world, we always seek out the measured benefits of our activities and had lost sight of the wider subject of wellbeing – until the global pandemic hit. Pre-2020, there was already rising concern for our children spending too much time indoors (in particular, glued to a screen). This was exacerbated during the first lockdown, where families were confined to their homes and more reliant on the virtual world for learning and entertainment. The public realm, in terms of green and urban space, is now working harder for us than ever before. The pandemic reconnected so many people to the outside world, with every tiny pocket
1. Active Generations: The invisible benefit of play
2. More Welcoming Spaces for All
3. Rewilding of Spaces: Reconnecting people with nature
4. Make Your Space an Attraction

5. Enhancing The Urban Realm and The High St Revival
Vestre
Vestre’s New Habitats Range for Biodiversity
Broadcast 21st April 2022
City parks and green spaces can be important habitats in our towns and cities, and biodiversity is vital for all life on Earth because it makes life as we know it possible. Yet the future of millions of species of animals, plants, and fungi is
Our aim is to work towards a better understanding and greater awareness, and to reverse the negative trend by creating functional outdoor furniture that supports natural processes, such as the degradation of fallen timber. Many insect species are in decline because of a lack of habitats and food sources in urban areas, yet an apparently lifeless log can hide a teeming universe of flora and fauna
ADVERTORIAL
1. Jupiter Play © Jupiter Play
2. Vestre Habitats © Vestre
1.
69
2.
in microscopic habitats. If we are to take care of nature, we must realise that we are a part of it, and we must understand more about it. We also need to appreciate that natural systems are often small, disordered, and in the process of breaking down. Through this approach, we have developed outdoor furniture that will help to increase biodiversity in urban spaces –Vestre Habitats.
During this webinar, you will learn more about the urgent need for action in our urban areas if we’re to halt the destruction of biodiverse habitats and turn the urban jungle into spaces that teem with life. We’ll look at a number of test-site case studies, where clients are helping us put users at the heart of our development process through real life trials. You’ll also meet the designers behind this inventive range that is aimed at both us and our fellow creatures. We’ll consider their thought processes and how their initial enthusiasm led to the creation of these unique products.
If we are to prevent a sixth mass extinction, we must develop greater awareness, engagement and alternative courses of action. Vestre Habitats represents the start of a project to safeguard biodiversity throughout our urban spaces.
Hardscape
The Transformation of Barnsley Town Centre

Broadcast on March 8th 2022
An old South Yorkshire market town was reinvigorated taking inspiration from the beauty of the local picturesque Pennine hills.
Hardscape and the IBI Group presented a brief look at how the transformation of Barnsley Town centre, which went from old to new, creating a vibrant, thriving, and dynamic 21st Century market town with a brand new
public open space Market Square. This included a significant extension and refurbishment of the market, a new public library, refurbishment of the metropolitan centre, a cinema, and a shopping arcade for all the community and beyond to enjoy.
Delving into the detail, IBI Group’s Senior Landscape Architect, Duncan Waters, went back in time to reveal the history of the site and how inspiration was drawn from the surrounding beauty of the nearby Pennines to create the stunning detail of the water feature and surrounding areas.
Hardscape’s Senior Sales Manager, Ben Bevan, collaborated in the presentation with Duncan to draw upon similar examples of placemaking that Hardscape had also undertaken, where historical context has helped to transform public space for use in the modern environment, with wellbeing and sustainability high on the agenda in postpandemic global environments.
Learning outcomes were covered in great detail with an understanding of the relationship between historical research, vision, design, sourcing ethical and sustainable materials which all reflected the initial brief. Going forward, designers will be able to utilise this information and knowledge in their collaborative relationships within the placemaking environment for future projects.
Finally, the presentation aimed to give an overview on the collaboration and relationships between the project team throughout the journey of a typical major UK public realm regeneration scheme.
GreenBlue Urban
Beating the Heat with Urban Green Infrastructure Broadcast 5th April 2022

Listen back to GreenBlue Urban’s latest webinar, whereby we introduce the EU Interreg 2 Seas– Cool Towns project; as one of 13 partners, our aim was to highlight the mitigation and adaptation measures that are currently causing heat stress, a clear visible sign of the current climate emergency.
The webinar focuses on one project in Margate Kent, where we introduce Neil Clarke, Sustainable Drainage Team Leader from Kent County Council, highlighting the stormwater issues Margate has suffered with the increasing temperatures due to longer drier and hotter summers. Whilst it may seem attractive to have hotter summers for a seaside location, it has been causing problems for the town.
Over the past few years, there have been multiple flooding issues, with the Wastewater Treatment Plant becoming overwhelmed in storm conditions every year. Kent County Council applied to the EU Interreg 2 Seas – Cool Towns project for funding to pilot a scheme to use nature-based solutions to mitigate both stormwater and the heat island effect during the summer months.
Working alongside GreenBlue Urban and WSP on the technical design, and with Duke Contractors for installation, two streets were identified as being particularly sensitive to climate change. As a result, a total of 31 trees were planted, of which 11 trees were installed in full GreenBlue Urban ArborFlow systems.
It is well known that 90% of all the water that trees absorb from the ground is evapo-transpired. The question is whether this can be maintained for longer if water is held in the soil with carefully mixed soils. Ongoing monitoring of this project will establish these facts and be used for many years to come.
Discover the many lessons that have been learnt from this project, including constraints and benefits attained and how collaborative working from planning stage enables a successful outcome.
We were recently honoured to welcome a visit from Lord Deben – Chair of the Climate Change Council – who was delighted at the enhancements made; captured in our latest case study video.
The Cool Towns initiative has enabled Margate to be at the forefront of urban climate change mitigation, and over the next few years will doubtless prove that urban greening is an effective way of providing a sustainable and resilient urban future. This program also supports the local initiatives seeking additional biodiversity, green space, carbon reduction and improved air quality.
ADVERTORIAL
3. Barnsley public realm © Hardscape
4. Margate Cool Towns © Green Blue Urban
3.
70
4.
Extraordinary for Landscape Architects
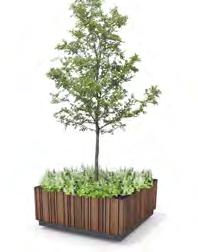



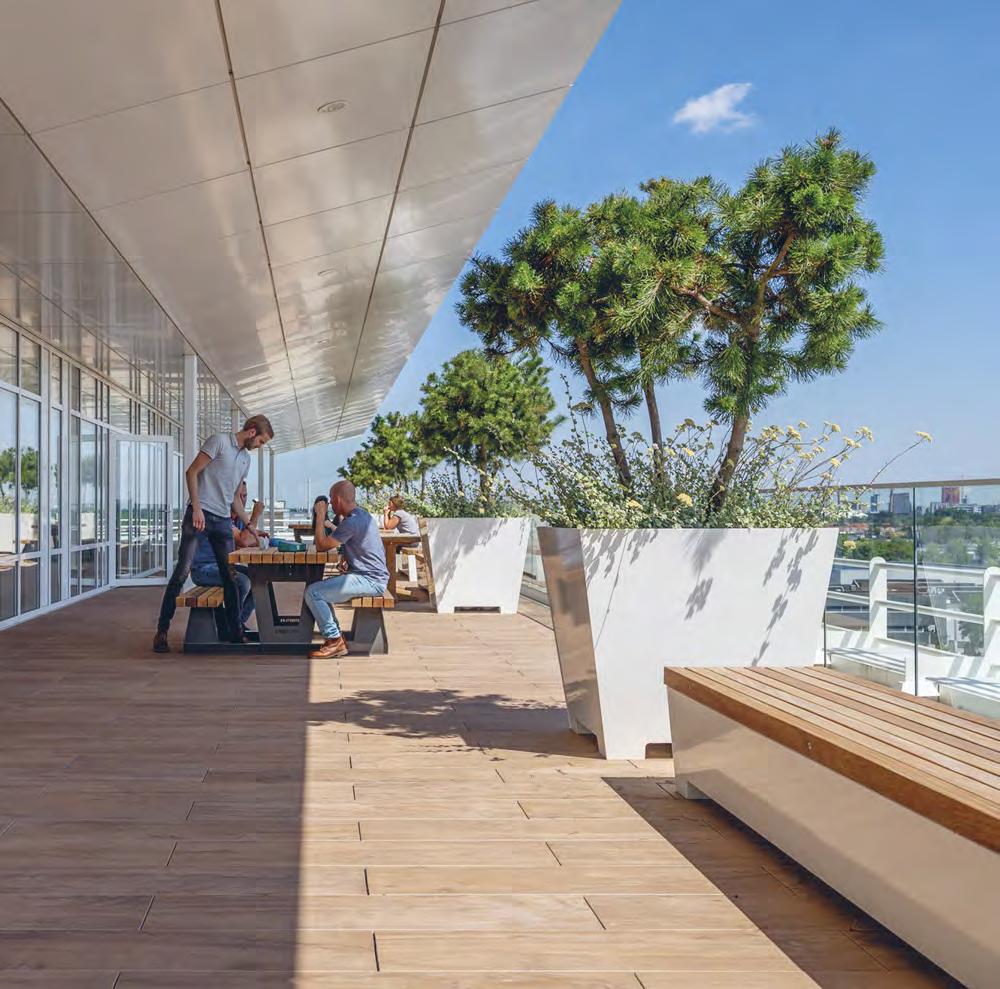
Products: Tone Tubs, Solid Love Bench, Solid Industry Picnic Set Location: Eindhoven, The Netherlands




The overall Collection has a timeless, natural quality and is of a high standard, both aesthetically and technically. We use simple but elegant modular building blocks with long lifespans and choose materials sourced fairly and responsibly to minimise the impact on the environment. Moreover, our design team develops clever solutions to improve the longevity of Streetlife products. At the same time, we are also increasingly focusing on recyclates and the preservation of components and raw materials in the chain. All these conscious design decisions make a significant contribution to product sustainability and quality.

STREETLIFE BV Leiden, The Netherlands I enquiriesUK@streetlife.com I www.streetlife.com I t. +44 (0) 20 30 20 1509
Photo by: Michel Klop
Drifter Bench with USB Charger Lava Grey (recyclate) X-Table Picnic Set TWIN Highlife III Planter Mobile Surf Isle Module
Celebrate the awards with us this November in person and online.
The Landscape Institute Awards are delighted to be back at the Troxy in East London.
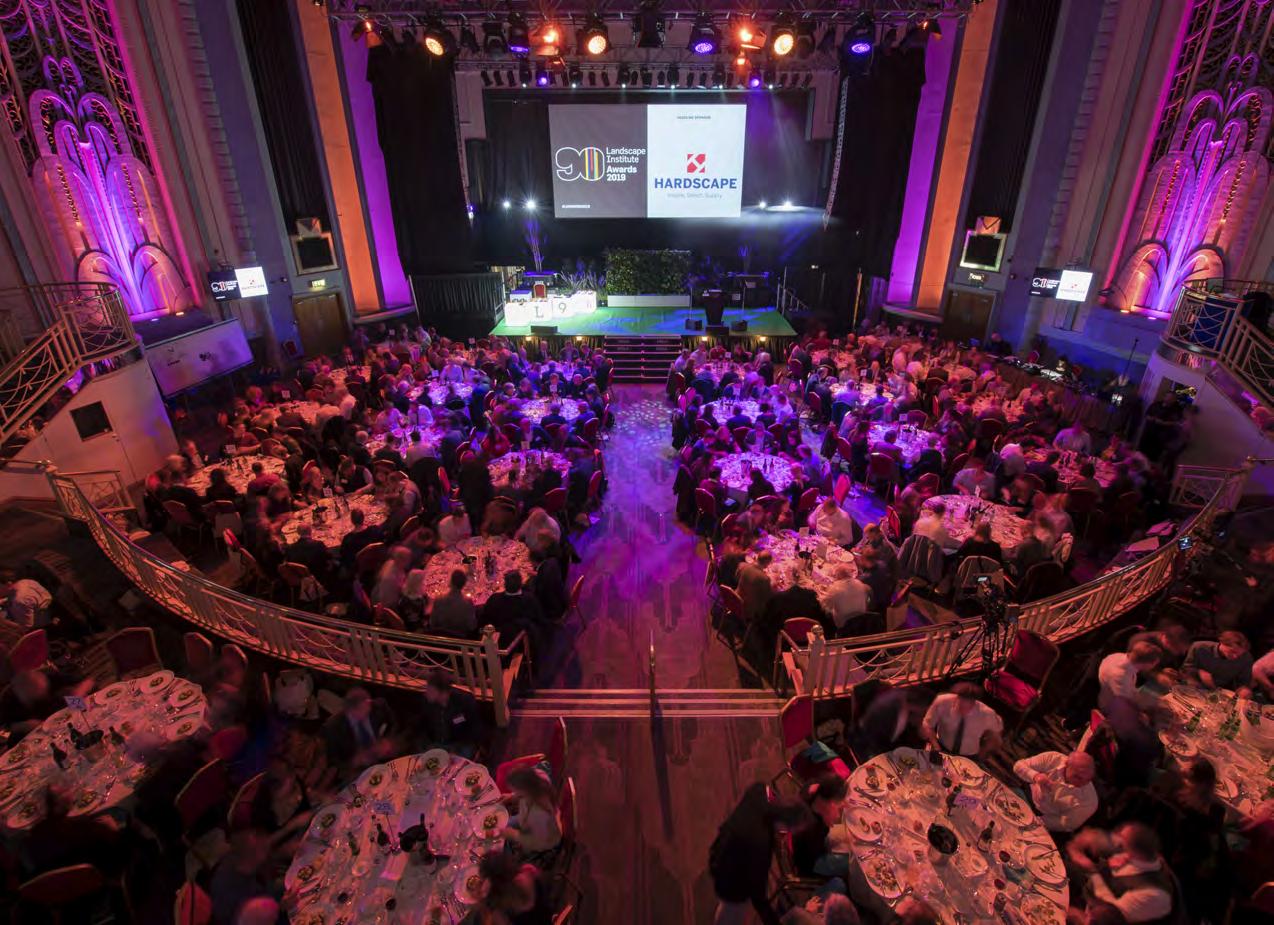
Celebrating the exceptional contribution of landscape designers, managers, planners, researchers and local authorities towards creating better places.
This year’s awards will be held on Thursday 24th November 2022, discussing and showcasing projects which combat climate change, support health and wellbeing, promote biodiversity and “level up” local spaces at a global scale.
Find out more and join us at the ceremony: https://awards.landscapeinstitute.org/





The Troxy, 490 Commercial Road, London, E1 0HX

SPONSORS




































































 1. View of the Olympic site in August 2010. © jasonhawkes.com
1. View of the Olympic site in August 2010. © jasonhawkes.com





















 Rosa Rogina
Rosa Rogina































 Julie Waldron
Julie Waldron








 unit has been placed underneath the elevated curved platform.
unit has been placed underneath the elevated curved platform.



































































































