
3 minute read
Embracing the outdoors
Embracing The Outdoors An integrated design approach
By: Mrs. Jigyasa Balachander Founder and Managing Director Auraa Landscaping L.L.C., Dubai
Advertisement
Life has become too easy in many aspects, we get our groceries, clothes and gadgets delivered to our doors. We can entertain ourselves via a multitude of technologies from on-demand TV, music and social media; we can even exercise without going outdoors. This convenience is having a detrimental effect on our lifestyle and regime due to lack of connectivity with the outdoor environment. Dubai’s public infrastructure is becoming better every day, it has adapted to the climate so we can use outdoor spaces throughout most of the year, with shaded parks, running and cycling’s tracks available. In addition to all these large open areas “oxygen banks”, all residential buildings can be designed with central open area as “breathing spaces” following vernacular architecture style of The UAE. These open areas will provide us connectivity and integrity to surrounding environment.
We have highlighted two upcoming projects below which promotes an outdoor lifestyle for residents and offer a sense of community to care for the people and the environment around us.
In two of the projects, Architects carved out large central open area and also provided integrated space at building entrances for
Surrounding Balconies
Central open courtyard
Plot 531-0123- first floor central courtyard area
Surrounding Balconies
Central open courtyard

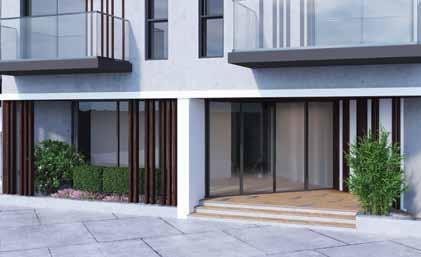
Plot 531-0123- ground floor entrance area

landscape design. Both projects have different landscape design styles following the same set of parameters within architectural elements and complementing the design’s integrity. Design levels are coordinated to the extent that all outdoor areas of individual units are part of a large central courtyard area. Individual spaces are immersed in the central open space. Entrance area landscape is done in line with architecture style. All materials are chosen complementing building’s façade. Softscape elements are used to accentuate spaces and as focal points in circulation within the large open space and

Have it said a vernacular lifestyle – it’s about celebrating togetherness. Theme we opted here to promotes same lifestyle where we care – care for people around us and care for environment around us.
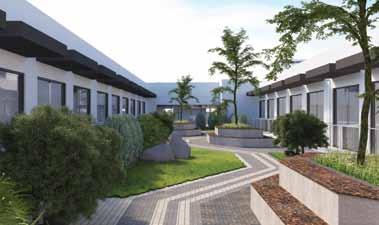

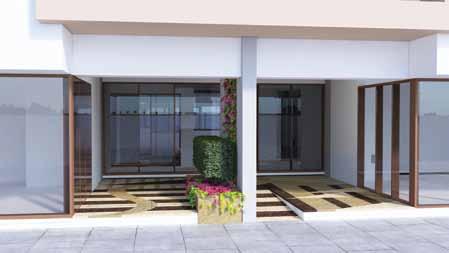
Use of landscape areas to welcome and celebrate all seasons - Embracing The Outdoors
Plot 531-0178- ground floor entrance area
Plot 531-0178- first floor central courtyard area
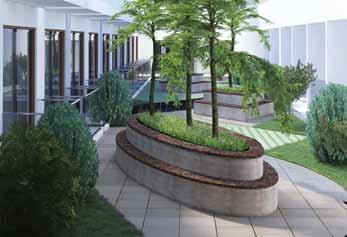
hardscape design patterns are used to provide identity and interest to the space. All landscape materials are utilized from locally available materials. To reduce use of natural resources we minimized use of natural stone (using it only to accentuate some prime areas) and in consideration of changing local climate provision of storm water collection and drainage system are also integrated in landscape design.
Owner Name: Mr. Shafiullah Project Name: G+1 Floor Residential/Retail building at plot Number 531-0123 & 531-0178 Main Consultant: Dubai Consultants, Dubai Landscape consultants: Auraa Landscaping L.L.C., Dubai Project Description: The development comprises of two plots having G+1 Floor Residential/Retail building on each. 531-0123 consists of 82 residential units (studios) and 531- 0178 consists of 95 residential units (studios) respectively. Location: Saih Shuaib II (Dubai Industrial Park) Site Area: 3658.61 Sq.m. for Plot 531-0123 4635.49 Sq.m. for Plot 531-0178 Project Type: G+1 Floor Residential / Retail building Built up Area: 6838.67 Sq.m for Plot 531-0123 8352.60 Sq.m for Plot 531-0178 UPCOIMNG LANDSCAPE PROJECT:

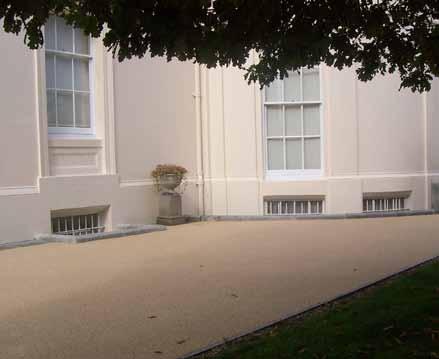
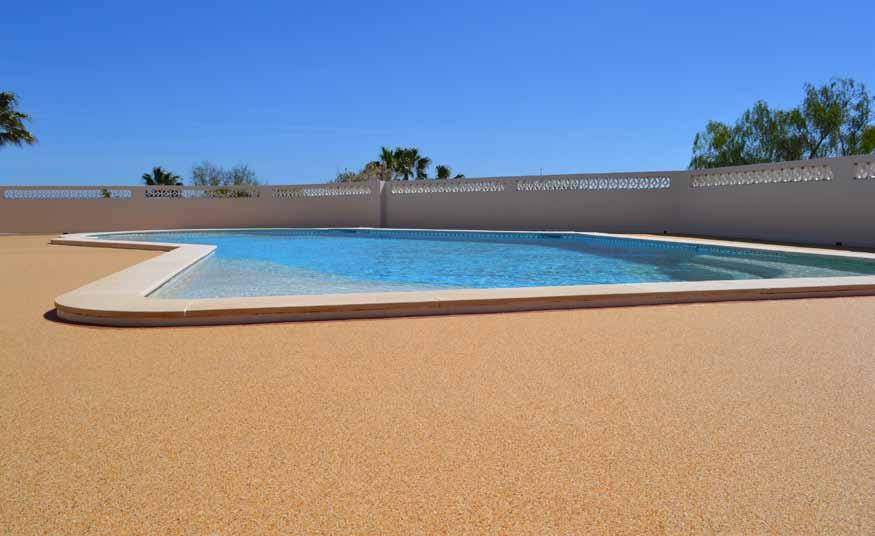
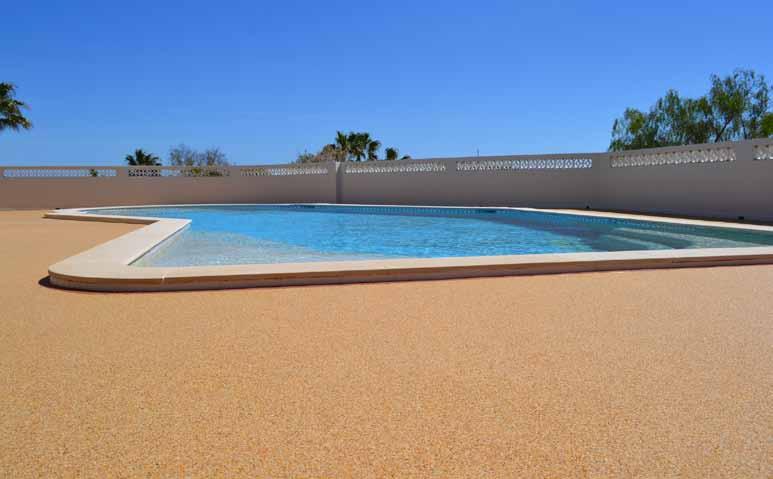
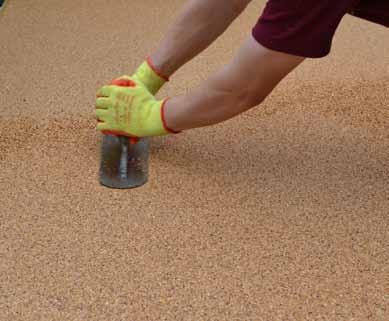
Permeable Resin Bound Paving Permeable Resin Bound Paving

A member of the Tanseeq Investment Group of Companies
Tanseeq LLC are Global Partners for SureSet in the UAE A member of the Tanseeq Investment Group of Companies







