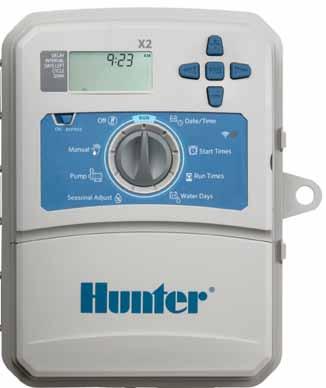
5 minute read
City Waterscapes
from June 2020
I wa ter scap es City Waterscapes
Wetlands for an office building in Santiago de Chile
Advertisement
By: Jimena Martignoni
This office building was the first attaining LEED Gold certification in Chile and is part of a large 30-hectare Masterplan which will include additional office spaces, housing and commercial spaces. Located in Vitacura Municipality, one of the most prosperous boroughs in northeastern Santiago, the site enjoys west-facing views of the iconic Manquehue mountains and seamlessly blends with the local landscape.
The overall architectural project incorporated energy efficiency systems for climate conditioning based on geothermal energy, collected from a well which goes 75 meters into the earth, and also by the passive evaporation of water into the air.
When landscape architect Juan Grimm started to work on the project, the architectural plans showed some undefined water surfaces around the building. Instead, he recommended the creation of wetlands that would not only serve for the project’s original purposes but also would create connections with the living environment, embracing the character of the region and attracting local wildlife.
Now, with these newly created wetlands, Grimm is working on the next phase of the masterplan, together with the architects, and suggesting taking things a step further in this same direction. “This is the first cell of a much larger system” —says Juan Grimm— “I want the site to offer a natural structure made of interconnected wetlands which over time will become a biological corridor connected to Cerro Manquehue”.
The initial reference image he used to design the first two wetlands, located at opposite sides of the building, was that of Lake Caburga in southern Chile. “I found visually interesting how natural slopes, creeks and water bodies form a system and I wanted to recreate that image within the site”, explains Grimm. With this in mind, he modeled two irregular areas at both sides of the building that would make up two different wetlands. One of them is somehow private and only possible to appreciate by people working in the building; the largest, on the other hand, is located adjacent to the sidewalk and can be easily appreciated by anyone passing by. In this manner




the aquatic landscape seems to take over the street, incorporating the natural ambiance of the wetland into the public realm of the neighborhood. Once the masterplan is finished, the site’s central area will be a park following an opening and closing schedule and the proposed interconnected water bodies will mark a trail for locals and nature lovers. The building seems to come out from the water, and the idea of the unknown origin of this natural resource is what Juan Grimm wants to strengthen with his design. Water grasses such as Festuca (Coiron in Spanish) and reeds frame the composition, helping to create natural habitats for herons, ducks and frogs; underwater, aquatic plants provide shelter for fish, oxygen to the water and filter out pollutants. The greener side of the wetland, opposite to the building, presents a rocky flat surface cracked by winding strips of water that appear to flow and get into the land, clearly representing a landscape of meanders. The central garden is connected on one side to the largest wetland and, to the other, to a semiburied conference room. This more formal area can be made out from the large window panes of the building’s main lobby, offering wide vistas towards the green and, in the background, the distant mountains. Large native trees shape a solid green border, providing a strong visual connection and a mediation of scale that goes from a grand landscape to that of the garden. Master of playing with scales and shapes, Grimm offers wild-looking compositions which combine
perfectly with the wooden facades of the building and the rocky pathways.
Another practice he is fond of is that of paralleling architectural elements with those of nature. Following the lines of an existing staircase positioned right between the main lobby and the central garden, the landscape designer outlines a series of lawn terraces and 20 meter-long granite steps which descend from the sidewalk level to the site’s central point. These steps are aligned with the stairs and when approaching the natural composition of trees they adopt subtle curvilinear forms that visually soften the walking surface.

The planting plan in the garden incorporates coastal species and some introduced shrubs that became established in the region. Native trees such as Prosopis chilensis (Chilean mesquite), Schinus latifolius (Molle), Cryptocarya alba (Peumo) and Myrceugenia lanceolata recreate the typical landscape of Chilean scrubland or “Chilean Matorral”.
The gardens offer a gradual progression from building and wetlands to the landscape of the magnificent omnipresent mountains of Santiago de Chile. While walking these spaces —the paths framed with tree canopies and enclosed by large surfaces of groundcovers, the bucolic water edges and the open vistas—, the visitor is able to forget about the smoggy city and forgets, too, about schedules and duties.

Location: Santiago de Chile, Chile Landscape Architect: Juan Grimm Architectural Plan, First Stage: Alex Braham / Master Plan: Krause-Bohne-Gmbh Energy Efficiency Systems: Bohne Ingenieure Total Area, First Stage: 17,000 m2 Date of completion, First Stage: 2010 New Master Plan (2017): Mecanoo Architecten / Area: 30 hectares Client: Empresas Transoceanica Photography: Renzo Delpino
THE NEW X2 ™ IS A POWERFUL DIAL
CONTROLLER

OR IT'S A SMARTWI-FI CONTROLLER

X2 CONTROLLER:
• Up to 14 stations • 2" backlit display • 5' cord and plug • Simple programming like X-Core®
X2 CONTROLLER WITH WAND FOR WI-FI:
• All X2 features • Hydrawise ® management with the WAND module
MANAGE IRRIGATION YOUR WAY WITH THE X2 CONTROLLER. X2 lets you keep the dial-based programming that you're used to or upgrade to industry-leading Hydrawise cloud management with the plug-in WAND module. Hydrawise provides additional water savings, controller status alerts, and remote access capabilities. Now that's smart watering.
RESIDENTIAL & COMMERCIAL IRRIGATION | Built on Innovation ® Learn more. Visit https://hunter.direct/x2







