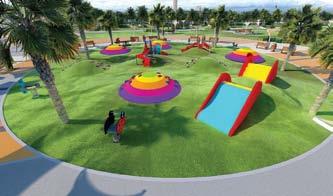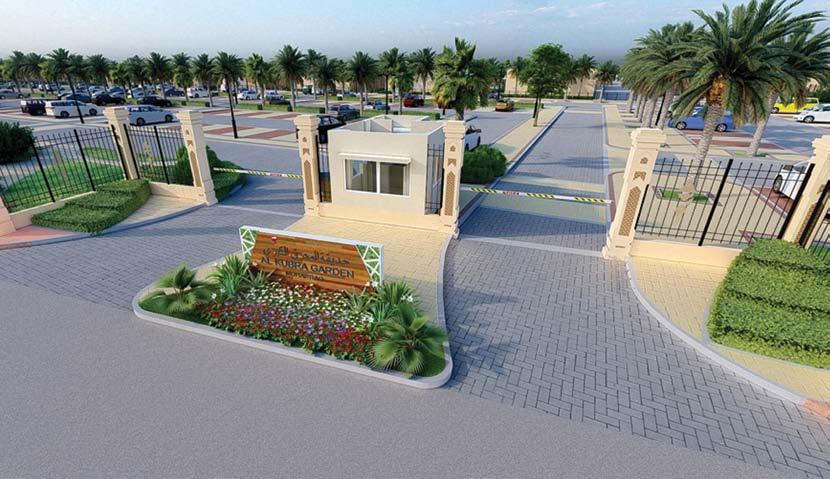
5 minute read
bahrain’s muharraq al Kubra Garden
Entrance and Exit to Al Kubra Garden
Aerial View of Muharraq Al Kubra Garden showing the serpentine walkway and circular areas
Advertisement

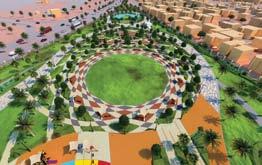
Aerial view of the diamond patterned circular footpath

Aerial view of the Main Plaza complex showing all the elements combining to form a single unit, linked by an linear paving pattern
By: John A. Davies
As part of the government’s 2030 vision for the Kingdom of Bahrain, the Ministry of Works, Municipalities Affairs and Urban Planning are initiating the construction of a number of large public gardens - one for each of the four governorates of the kingdom, one is Muharraq Al Kubra Garden.
Strategically located near Bahrain International Airport on the Island of Muharraq, Muharraq Al Kubra Garden creates a visually pleasing “living picture” for visitors to connect with nature, relax and enjoy themselves, thereby improving their general state of health, well-being and happiness.
Broad esplanade passing by the Investment Area with restaurants and Coffee shops
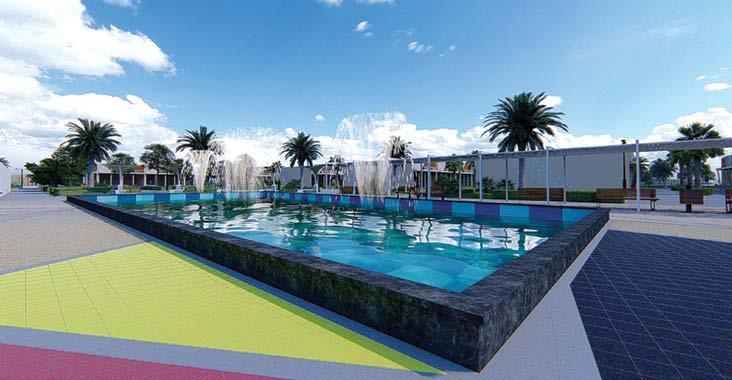
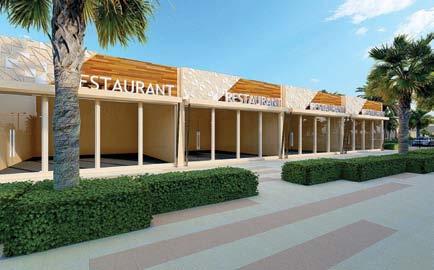
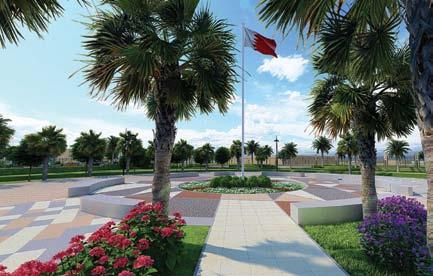
The Main Plaza with the fountain feature
The garden will serve as a green lung for Muharraq by absorbing pollutants from the air.
The main entrance is located in the north-west corner, and provides immediate access to the parking area, which is tree lined and features a refurbished mosque in keeping with the modern architectural style of the garden. Access to the garden is via a broad esplanade which passes by the investment area comprising coffee shops and restaurants, and leads directly to one of the circular children’s play areas.
Another entrance/exit is located on the west side of the garden, visitors passing by administration and commercial units and on their way into the garden, also passing through the pergola shaded seating areas to the main plaza and the fountain feature. The main plaza, in the form of a circle, is set in a combination of planting and paved areas, through which broad footpaths with precast seating lead to other circular elements forming children’s play areas.
As may be seen from the Master Plan the curvilinear edges to the main plaza fit nicely into the overall curvaceous feel of the garden as expressed in the serpentine walkway and circular aspects. For these represent a striking feature of the design of the garden and serve to unify it. The walkway is 800m long and 8m wide and at its northern end forms a circular area with a flagpole flying Bahrain’s national flag at its centre, called the Flagpole Symposium.
As the walkway winds its way through soft landscaping, an avenue called the pattern walkway branches off to the Main Plaza. Continuing its journey the winding walkway passes a sculptural exhibition, before embracing a series of circular and semi-circular open spaces; these featuring trees and tensile shade structures for picnics, prior to approaching the southern entrance and returning taking the western side of the garden, terminating at the Main Plaza.
Colonnade Seating


The broad esplanade (centre of the image) leading directly to the circular Children’s Play Areas and the Main Plaza
Precast Seating

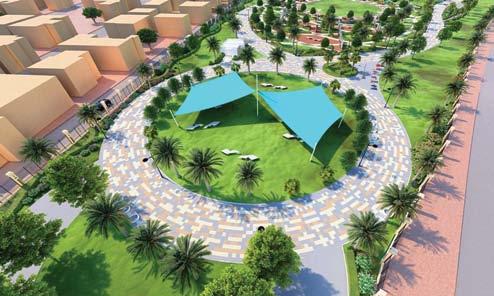
The Master Plan shows the east and west aspects of the walkway partially enclose a pavement network comprising a diamond - like pattern. These are complemented by wooden seating areas set against tall walls inspired by the idea of a colonnade, arranged in a north- south linear layout. The diamond shapes forming the pavement network start large at its southernmost point and gradually reduce in size until they form the actual pattern of a circular footpath, which surrounds an expanse of grass lawn.
Precast Seating
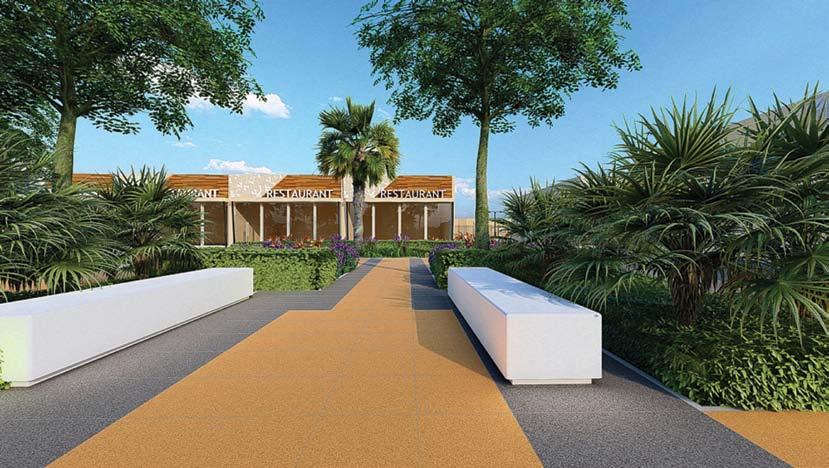
Aerial view of a circular area with a tensile shade structure

Western entrance to Muharraq Al Kubra Garden
Exercise area
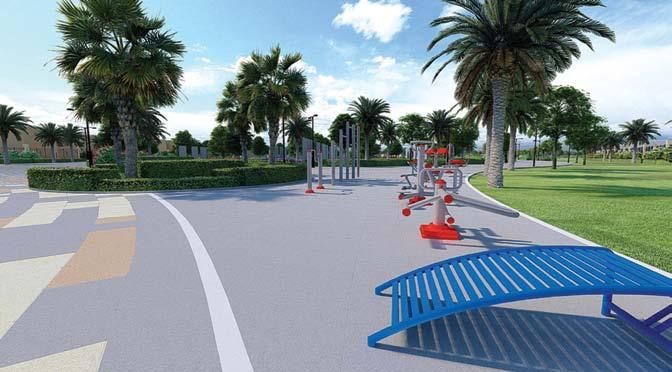
Perspective view of the car park showing the mosque and palm trees in the medians.


Master Plan of Al Kubra Garden
The serpentine pathway in tandem with the circles represents a striking characteristic of the garden’s design. A notable aspect is its friendly consideration of the disabled members of the community reflected in assisted toilets, elimination of kerbs and easy access to facilities.

The garden has over 1,000 trees, many being date palms, evergreen trees and fruit trees. In several of my previous articles when talking about preserving the culture and identity of Arabia by creating oasis cities, it’s this principle of combining date palms with fruit trees, so typical of the Bahraini palm plantation, which inspired me; and in Al Kubra Garden it is actually being done – with fruit trees at that! Though the principle includes other palms and ornamental trees as well, which are also represented in the garden. Completion of the garden is scheduled before the end of the year.

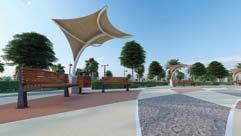
Images courtesy Ministry of Works, Municipalities Affairs and Planning.
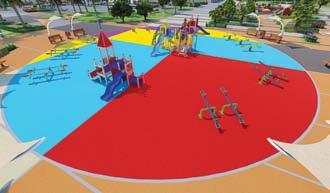
The Pattern Walkway
Wooden Seating Areas
Pergola Shaded Seating Areas
