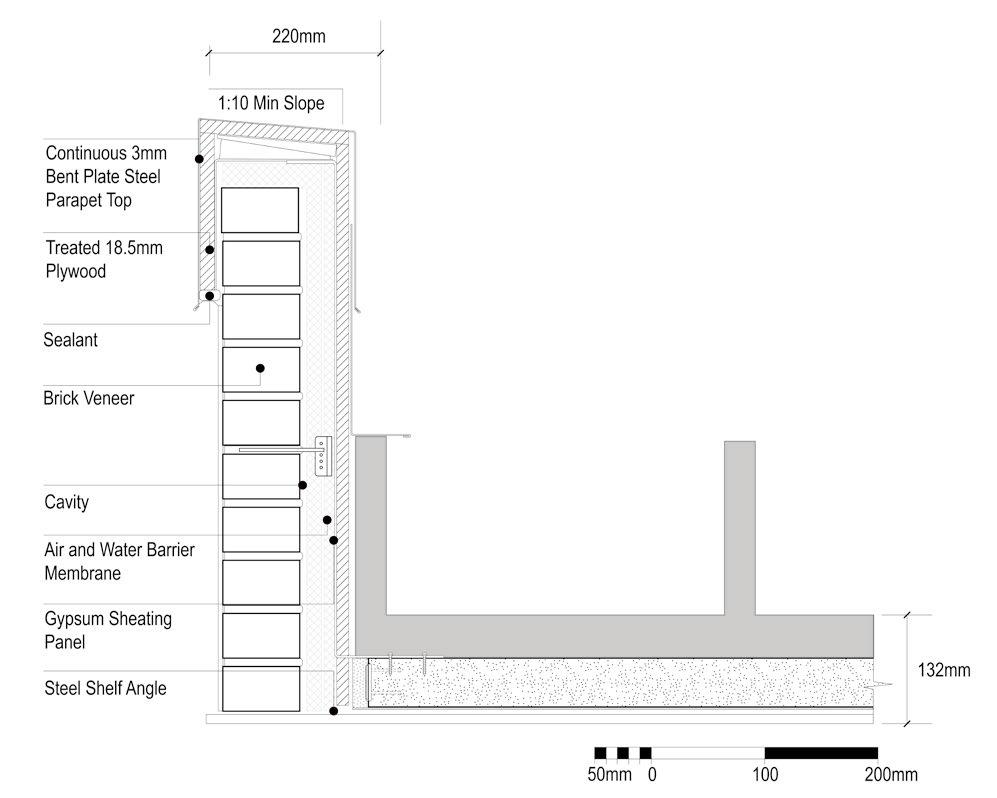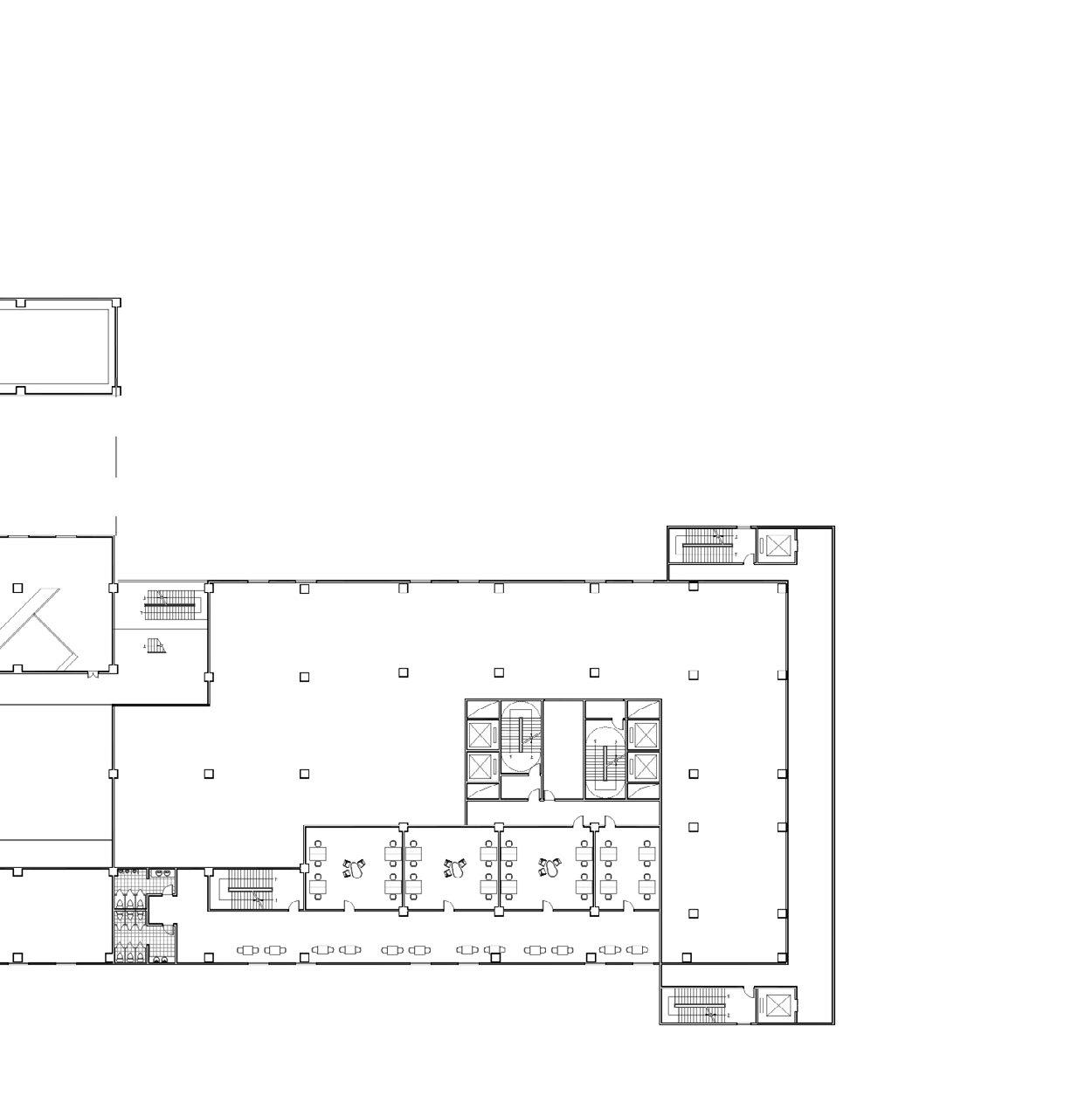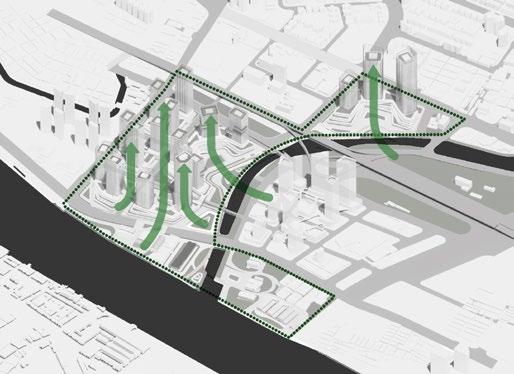

PROLOGUE
I witnessed how the city of Guangzhou has been a faithful apostle of globalisation, prioritising economic growth by earning a place in the global supply chain over the last two decades. Its urban fabric has been drastically reshaped by modernity. While the skyscrapers demonstrate its willingness to open up to foreign investments, its vernacularity has become vague in the steel and concrete forest of globalisation.
In the making these four projects presented, I dig to the urban environment fostered by the humid climate of Guangdong and attempt to integrate traditional wisdom of the local into the renewal of the city. Submerging myself into the city allowed me to understand the challenges faced by ordinary people in this city, such as radical weather conditions and a lack of public spaces. I addressed these issues in my projects and looking forward to apply what I have learnt to actual designing scenarios.
ZERO WASTE HOUSE
Guangzhou Traditional Qilou Building Renovation
Historical & Sustainable PROJECT 01
PWROJECT 02
GALLERY COMPLEX
An Art Gallery that Everyone Can Enter
Multifunctional & Equitable
CAMPUS LOUNGE
University Innovation and Entrepreneurship Complex
Local & Open PROJECT 03
URBAN DESIGN
Haizhu Innovation Bay Gateway Hub
Ecological & Sustainable PROJECT 04
OTHER WORKS
Assignments, Competitions, Intership
01 ZERO WASTE HOUSE
Guangzhou Traditional Qilou Building Renovation
Academic work, 2021.03-2021.6
Design: Individual Work
Instructor: Xuming Chen(chenxuming@scau.edu.cn)
Location: Yuexiu, Guangzhou, China

On Beijing Road in Guangzhou, there is an abandoned Qilou street, a distinctive architectural form and cultural heritage of the city. We have a responsibility to preserve and revitalize these historic buildings. This design respects the original colonnade structure and the commercial below, residential above" layout, while integrating a zero-waste ecological system. The building also features a self-sustaining food system, preserving traditional architectural essence while transforming it into a sustainable building.

TYPE & HISTORY

Qilou is a fusion of traditional Asian architecture and the 18th century Western verandas.
Beijing Road in Guangzhou is not only the commercial center but also an important carrier of Guangzhou's historical and cultural heritage.

MORPHORLOGY STUDY
STEP1 Existing Circumstances

Drawbacks:Insufficient daylighting
STEP3 Insert A New Structure

Insert reinforced concrete and steel structure.
STEP2 Transformation

Add an atrium to enhance lighting, and set up different functions according to the height.
STEP4 Insert Zero Waste System

Adding planting box, aquaponics, chicken house.









The planting steps inside the building grow vegetables for the owners and restaurants.

Aquaponic boxs are placed in the atrium, glass brick walls enhance daylighting.
Perspective View Of Planting Steps
Perspective View Of Atrium Space

Detail A



Detail B Steel Stair
Detail B
Detail A Roof Parapet








02 GALLERY COMPLEX
An Art Gallery that Everyone Can Enter
Academic work, 2022.09-2022.11
Design: Individual Work
Instructor: Yixin Zhou(zhouyixin@scau.edu.cn)
Location: Haizhu, Guangzhou, China

In the history of art museums, most serve only a small, specific group. However, in modern era, as common urban landmarks, if they ought to attract a broader audience in order to represent architectural fairness
So what kind of art museum can be more open to the public? In addition to exhibition spaces, this project incorporates diverse functions that meet the needs of people of all ages, ensuring that everyone in the city can easily access and engage with the museum.

TYPE OF BUILDING

USERS' ANALYSIS



COMBINATIONS OF GALLERY COMPLEX ELEMENTS




Hall
Printing Room
1.Lobby
2.Exhibition
3.Utility Room
4.Smoking Room
5.Pool
6.Square


1.Exhibition
2.Lecture Hall
3.Badminton Court
4.Dance Studio
5.Basketball Room
6.Fitness Suite
7.Lounge
8.Restroom
9.Equipment Room


1.Exhibition
2.Ice Rink
3.Badminton Court
4.Lounge
5.Coffee Shop
6.Souvenir Shop
7.Office
8. Basketball Room
9. Dressing room
10.Storeroom


Basketball Room
Drawing Room Music Room
Overhead Space
Rest Room
Shower Room






Entrance




03 CAMPUS LOUNGE
University Innovation and Entrepreneurship Complex
Academic work, 2023.03-2023.06
Design: Individual Work
Instructor: Hanfei Qu (quhanfei@scau.edu.cn)
Location: Guangzhou, China
Due to the encouragement of innovation and entrepreneurship, collaboration between students and inter-university exchanges have increased. The site features significant height difference, which are preserved in the design. Steps and platforms are incorporated to blend with the natural terrain, creating an interactive space between people and the environment.The high-rise building adopts the traditional Lingnan "Xiguan Dawu" as its architectural prototype, seamlessly integrating the tower and podium. Positioned on the campus boundary, it serves as a dynamic interface between the internal and external environments, blending multiple functions to infuse the university campus with new vitality.


DEMAND ANALYSIS

SPACE TYPE


FORM DEVELOPMENT

FUNCTION & CIRCULATION ANALYSIS
Commercial Circulation Office Circulation
Circulation
Circulation















1.Meeting Room 2.Office Area 3.Hotel Area 4.Sky courtyard 5.Rest Area
Tower Office Lounge


Entrance to the Shopping Centre


Sky Garden


Tower Facade Detail
Insulating
Glass Unit
Anodized
Mulion
Finish
Flooring
Stainless Steel
Spandrel Panel
04 URBAN DESIGN
Haizhu Innovation Bay Gateway Hub

Academic work, 2024.03-2024.06
Design: Group Work with Yu'ang Liu and Wanying Zhang
Contribution:concept:50% drawing: 70%
Instructor: Zhanbo Li (lizhanbo@scau.edu.cn)
Location: Guangzhou, China
The site is located in Haizhu Innovation Bay in the city fo Guangzhou. Currently facing traffic issues and unclear land ownership, the design aims to integrate riverfront landscapes , optimizes the Pearl River's backchannel, and creates a high-quality ecological tourism shoreline. By adding water features and islands, the design connects the site to Haizhu's ecological wetlands, blending built environments with green spaces. It links the new city with the old industrial area, preserving Haizhu's industrial heritage while promoting cultural creativity, urban tourism, and innovation.
REGIONAL ANALYSIS
Industrial spatial layout map of Haizhu District







Zhongda Science and Technology Innovation Zone
Pazhou Artificial Intelligence and Digital Economy Zone
Guangzhou Tower Digital Cultural Tourism Area
New
Culture Business Travel Fusion Circle
Value Circle of Haizhu Wetland
SITE STATUS ANALYSIS

TRANSPORTATION ECOLOGY INDUSTRY






Area A
Area B
Area C
Shi Xi to Li Wei High-End Fashion Headquarters Section
Urban Villages
Haizhu Transport Station
Residential Area
Former Shipyard Site
Former Shipyard Site
Haizhu Children’s Park
Kaisa Center
Haizhu
Vitality
Number of users is declining
Features industrial uses The number of routes and buses is limited Dense low-rise buildings Limited riverfront development
Former Shipyard Site (Protected Heritage Building) Designed as small enterprise offices.

In early New China, most residents lived on the water, and Haizhu District, separated by the river, lacked development and education. Amid strategic efforts to promote socialist industrialization, the Guangzhou government designated Haizhu District as a new industrial zone.
USERS ANALYSIS & PROGRAMS
After the reform and opening-up, Xinjiao Town’s labor-intensive enterprises quickly surpassed agriculture, becoming the mainstay of the rural economy.
By the early 21st century, with industrial transformation and urban expansion, businesses along Industrial Avenue gradually relocated.
Haizhu District is transitioning from trade to a tech innovation center. It will be developed into a hub for high-end business and innovation in Guangzhou.

Haizhu Bridge Floating Residential Area
Shipyard
Pearl River Floating Settlement Factory of Heavy Machinery
Rubber Factory
Storehouse after Renovation Shipyard after Renovation
Agricultural Machinery Factory Storage House
Haizhu Innovative District
CHALLENGES & STRATEGIES
HOW TO SOFTEN THE BORDERS ?




Reclaims







Providing
Providing






On the Ground
Sunken Tunnel



Ecological Vitality Zone


Pearl River Perspective Rendering
STREET TYPOLOGY
1

BUILDING TYPOLOGY

2
3

The different areas within the open spaces are visually connected, maintaining continuity, which enhances the sense of extension and cohesion in the space.









SECTION







The Corridor Of Innovation Center
Floating Island Park
Slow Walking Trail
History Park Square
GROUND PLAN


COLUMN HEAD DETAILING DRAWING




ARCHITECTURAL SURVEYING
Mapping time: 2023.06
Site: Nong Jiang Suo Institute Museum, Guangzhou
Instructor: Yixin Zhou
COMPETITION WORK

SWING, Qianyi Qianqiu
Competition work (Construction Competition) , 2023.08-2023.10
Design: Group Work
Contribution:concept:60% drawing: 60%
Instructor: Naihua Chen


The shape of the swing is deprived from feathers of a flying waterbird. The double-arch structure, inspired by bamboo's bending properties and the crescent moon.

The dual-wing posture swings like a hammock, from which arcs are derived.
Using the bending properties of bamboo, the double-arch node is designed to bear the load.
Through the passage space, water-side guidance creates dynamic and varied vistas.
The waxing and waning of the crescent moon, where two curves form a circle, symbolizing a harmonious union.
Imitating the layers of 'Qian Yi,' the flow of wind is captured, causing the design to sway and move with the breeze.
COMPETITION WORK

FLOATING HOUSE
Competition work (The 2nd Artie Cup International Space Design Competition), 2023.01-2023.03
Design: Group Work with Kaiying Chen and Guanghao Wu
Contribution:concept:50% drawing: 60%
Instructor: Yixin Zhou
To face the problem of sea level rise, we created the notion of "floating", following the competition theme of "Home and Vacation" and exploring the possibility of building construction on water. The building adapts to the rise and fall of water level through the floating system, and acheives energy self-sufficiency through a series of devices. Due to the flexibility of the water building itself, it can move freely on water, embodying vacation, which enables it to adapt to future development and construction of the region and the change of climate and environment, and realize the symbiosis and harmony between human and nature.
SECTION


SELF-SUFFICIENT SYSTEM




The two glass-covered atriums can spread the sunlight to every corner of the building through reflection.
The ventilation system takes away the heat generated by the building through the sea wind.
INTERNSHIP WORK

ART EXHIBITION CENTER
Internship works : 2023.07-2023.08
Design: Group Work with Zhanbo Li
Contribution:concept:30% drawing: 70%
Location: Sichuan, China
The design of the Lake Mountain Art Exhibition Center draws inspiration from the Ancient Silk Road culture. Its form resembles peaks, with winding paths that offer views of the lake and immerse visitors in the history of the Tea Horse Road.
CONCEPTUAL DEVELOPMENT

INTERNSHIP WORK

SOUND MUSEUM
Internship works : 2023.07-2023.08
Design: Group Work with Zhanbo Li
Contribution:concept:30% drawing: 70%
Location: Sichuan, China
The Sound Museum, inspired by rain culture, uses traditional roof tile elements in its design. The interior combines open spaces and water courtyards to create an ethereal atmosphere, allowing visitors to experience various sounds in a spiritually healing environment that highlights sound culture.

