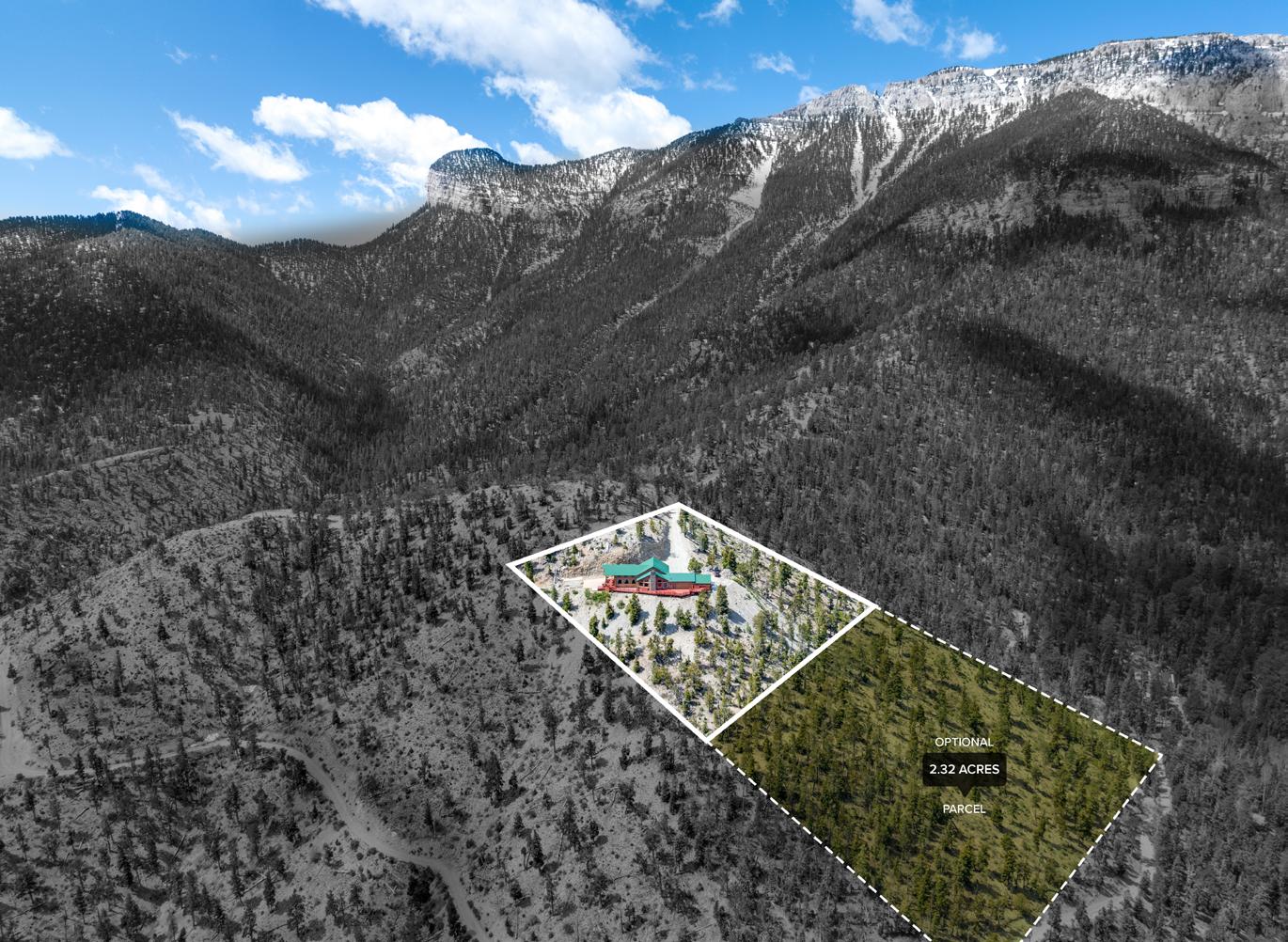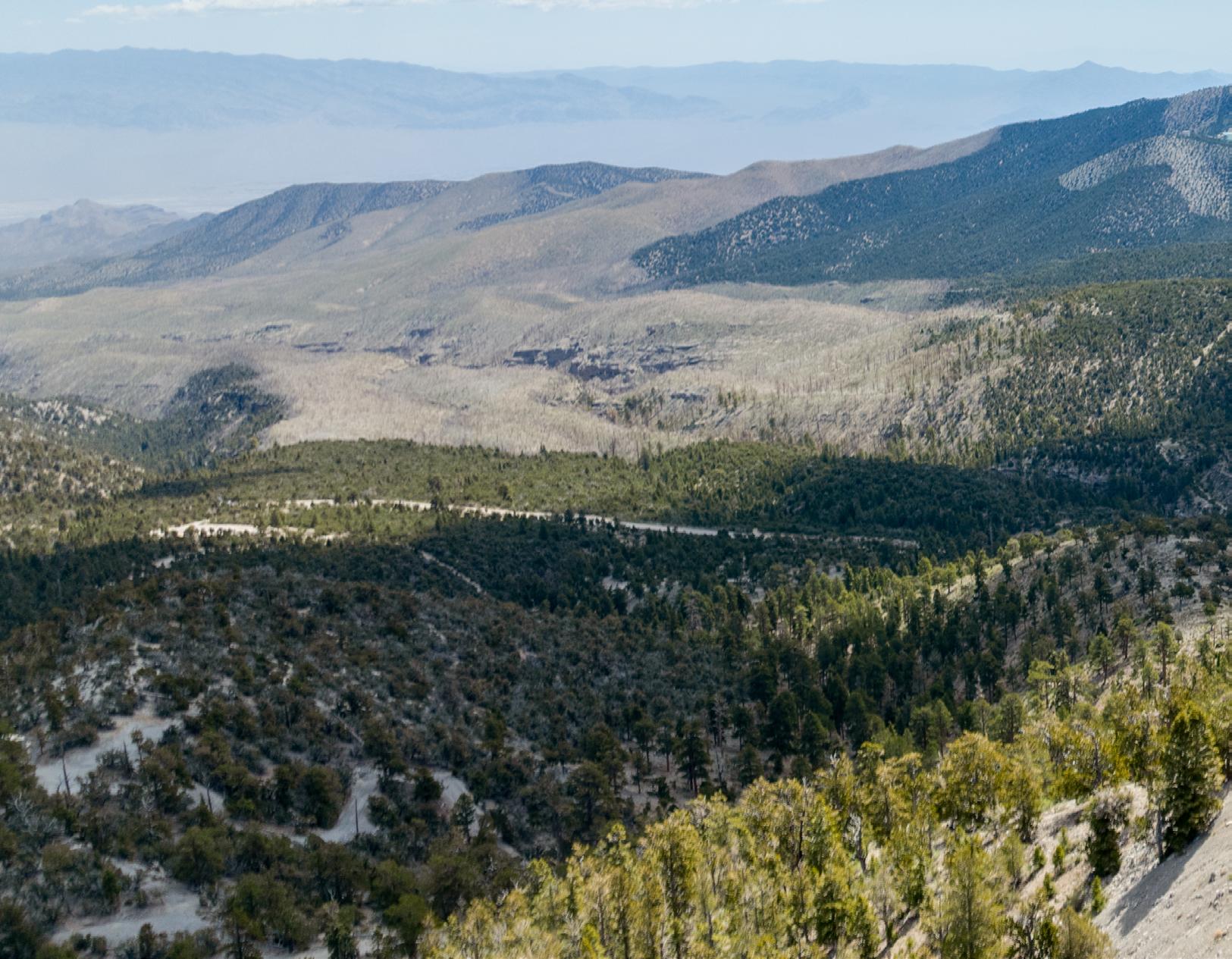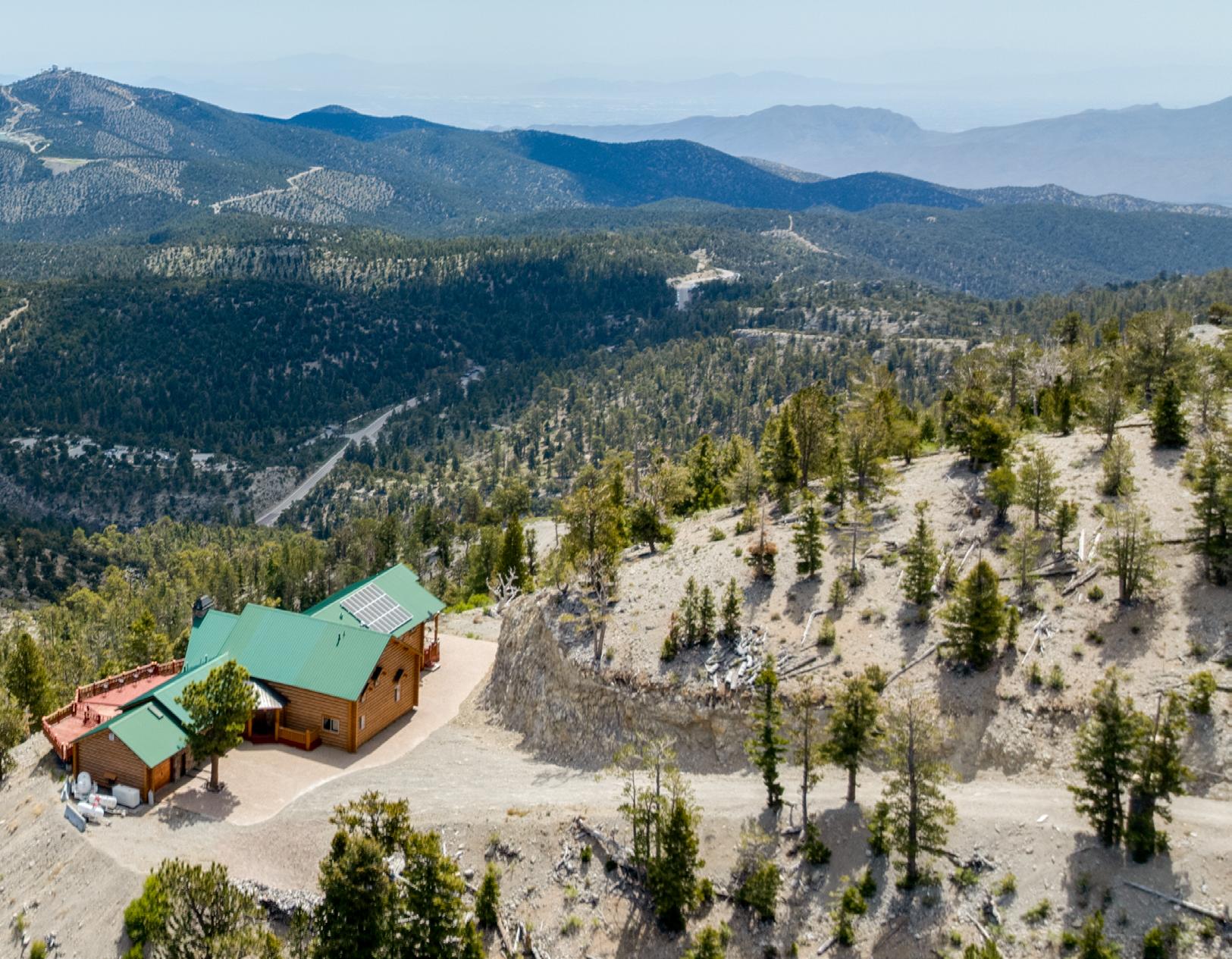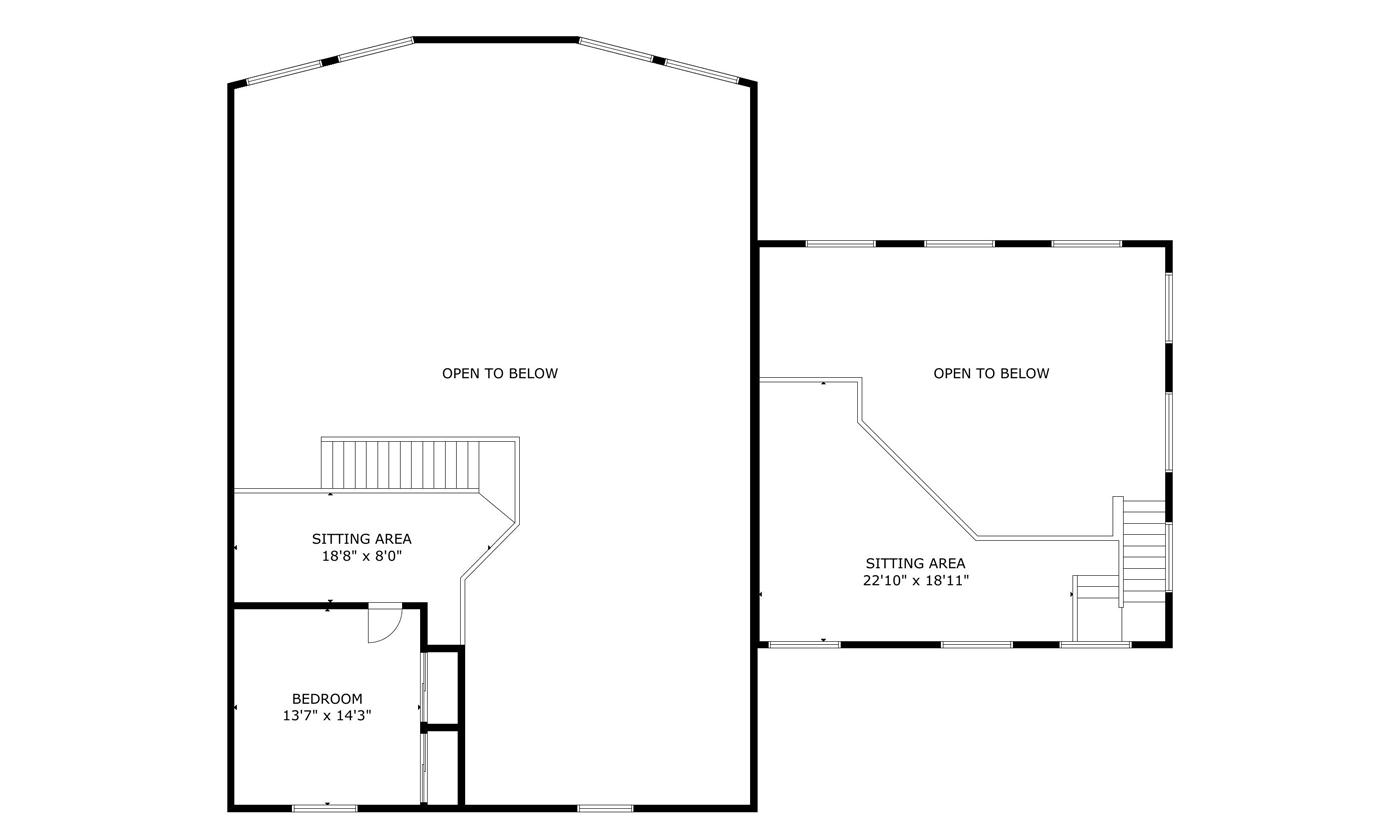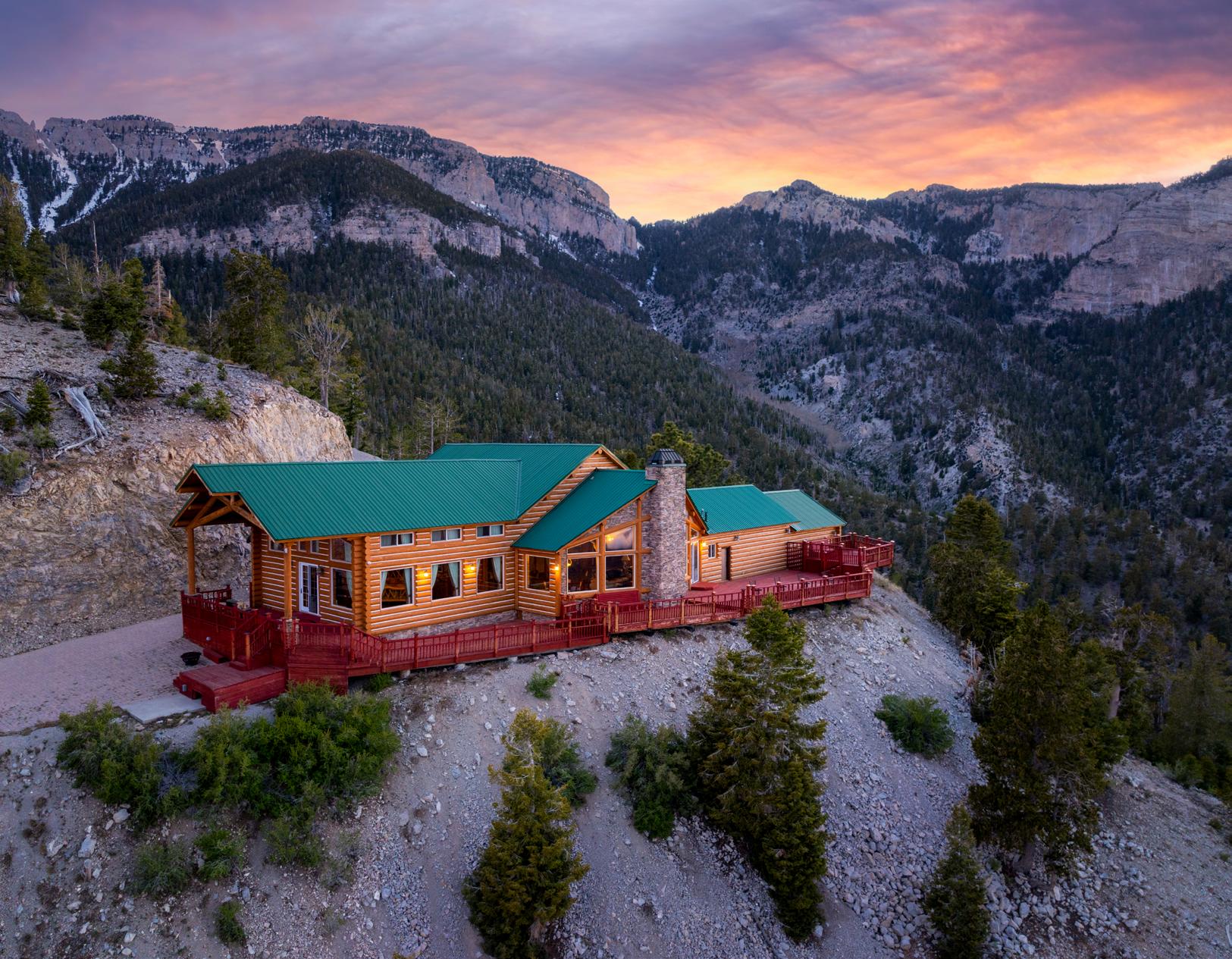




Nestled high on 2.32 acres in the tranquil embrace of Mt Charleston, 4910 Cougar Ridge Trail is a masterclass in rustic elegance and luxurious design. This magnificent 2-story log home estate, offering 4,260 square feet of living space, seamlessly blends the charm of mountain living with modern sophistication. Perfect for those yearning for an ultimate Vegas getaway, this property promises not just a home, but a lifestyle marked by breathtaking views, unparalleled privacy, and an escape from the hustle and bustle of city life.
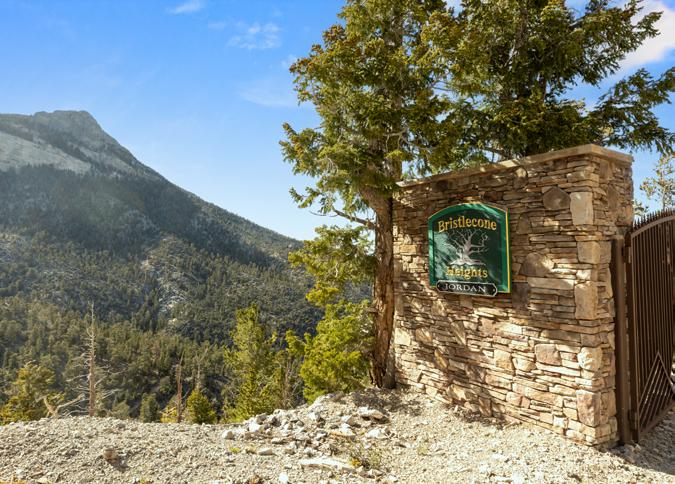
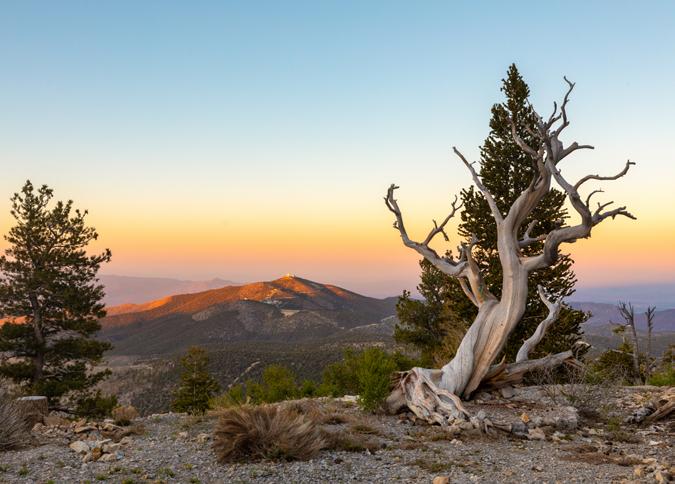
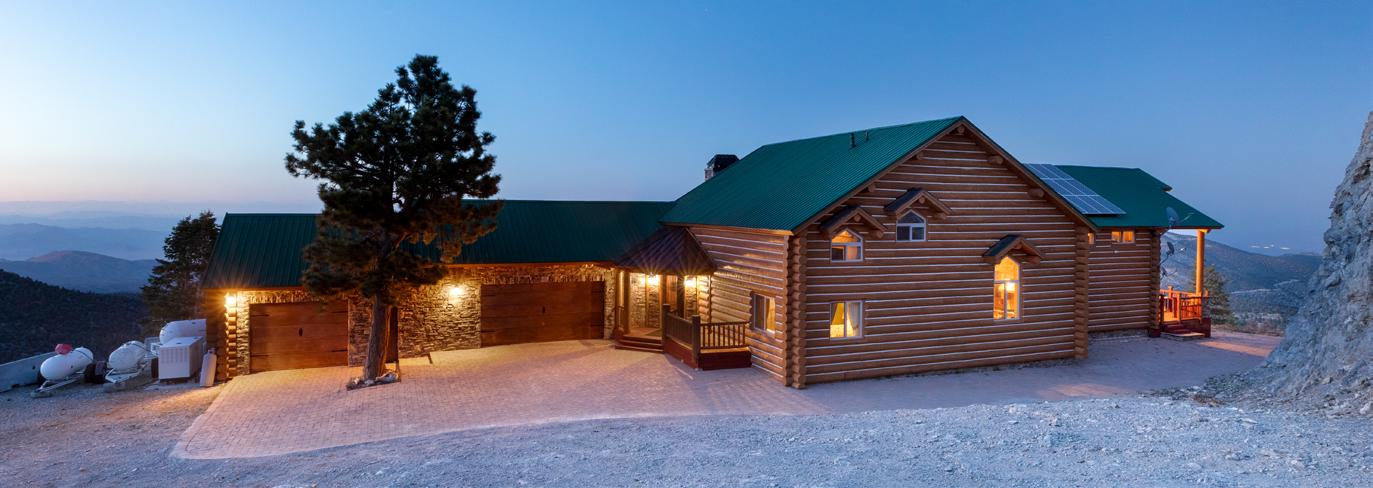
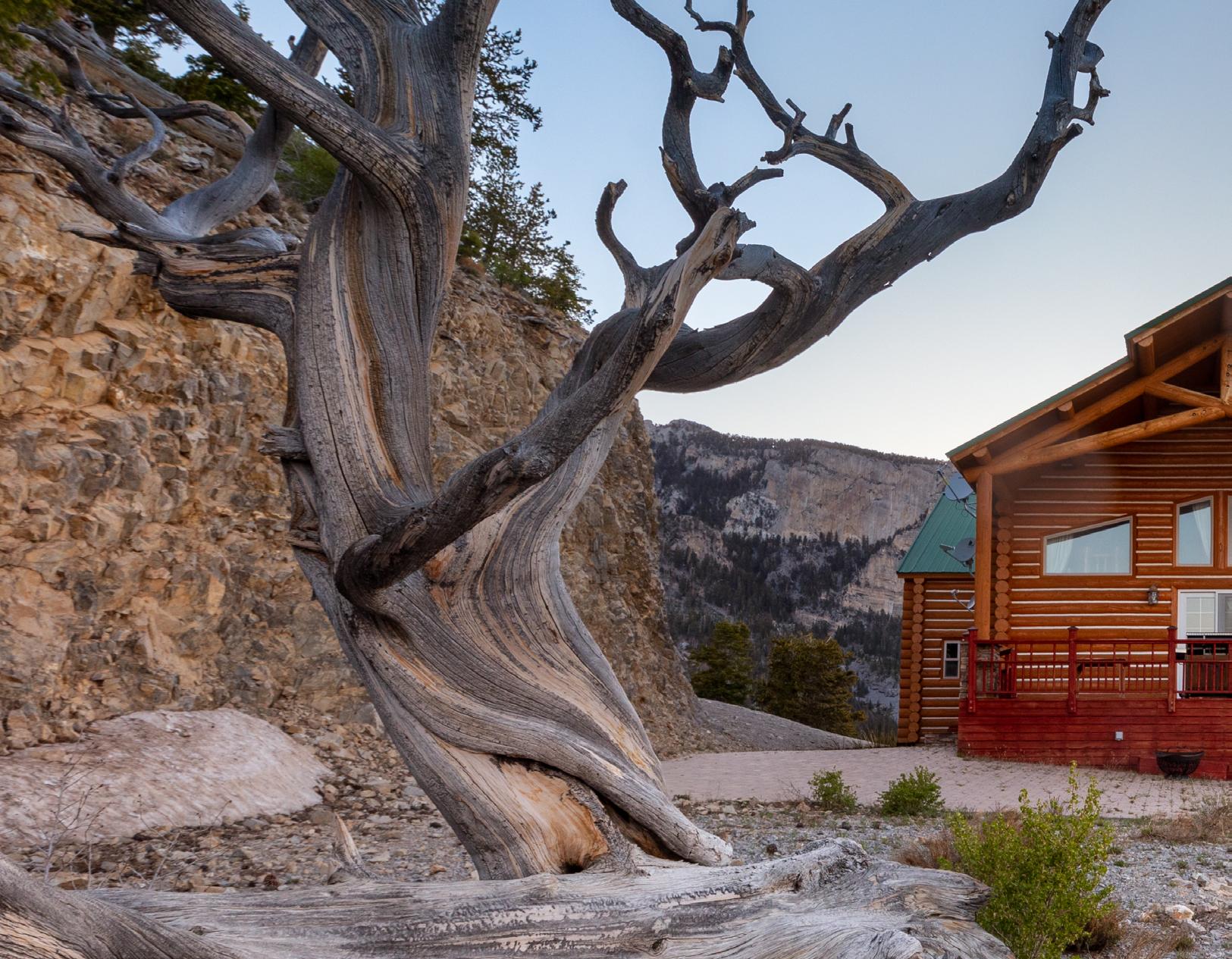
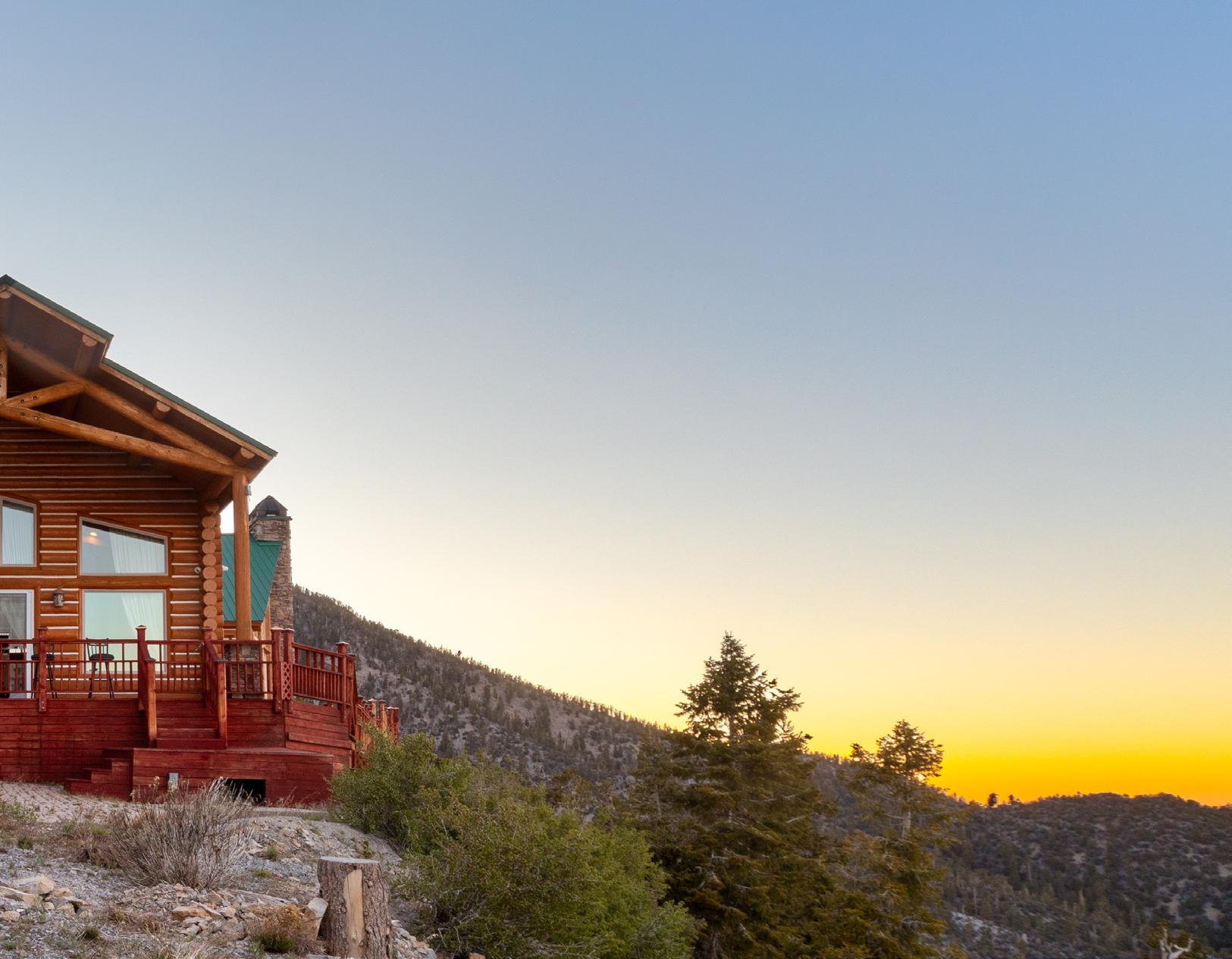
The property is aptly named “Bristlecone Heights” and features a Bristlecone Pine estimated to be 1,000 years old. Bristlecone pines are remarkable for being the oldest tree species on the planet. This strange tree, shaped by the wind, snow, and rain has survived over thousands of years, overseeing the rise and fall of great empires, growing through ice-ages and catastrophic volcanic eruptions. But their ability to survive harsh environments and adverse growing conditions is exactly their secret to great longevity. Rooted in stone - twisting its way through thousands of years - thriving in the impossible.
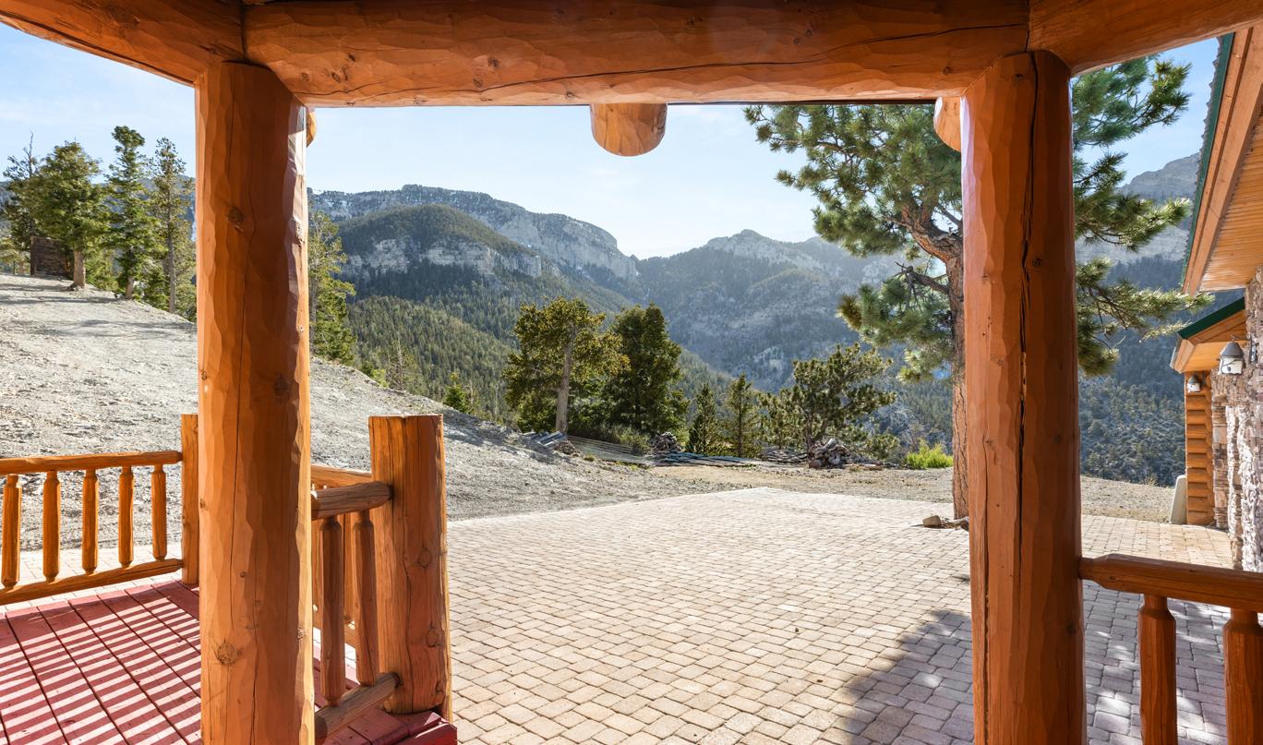
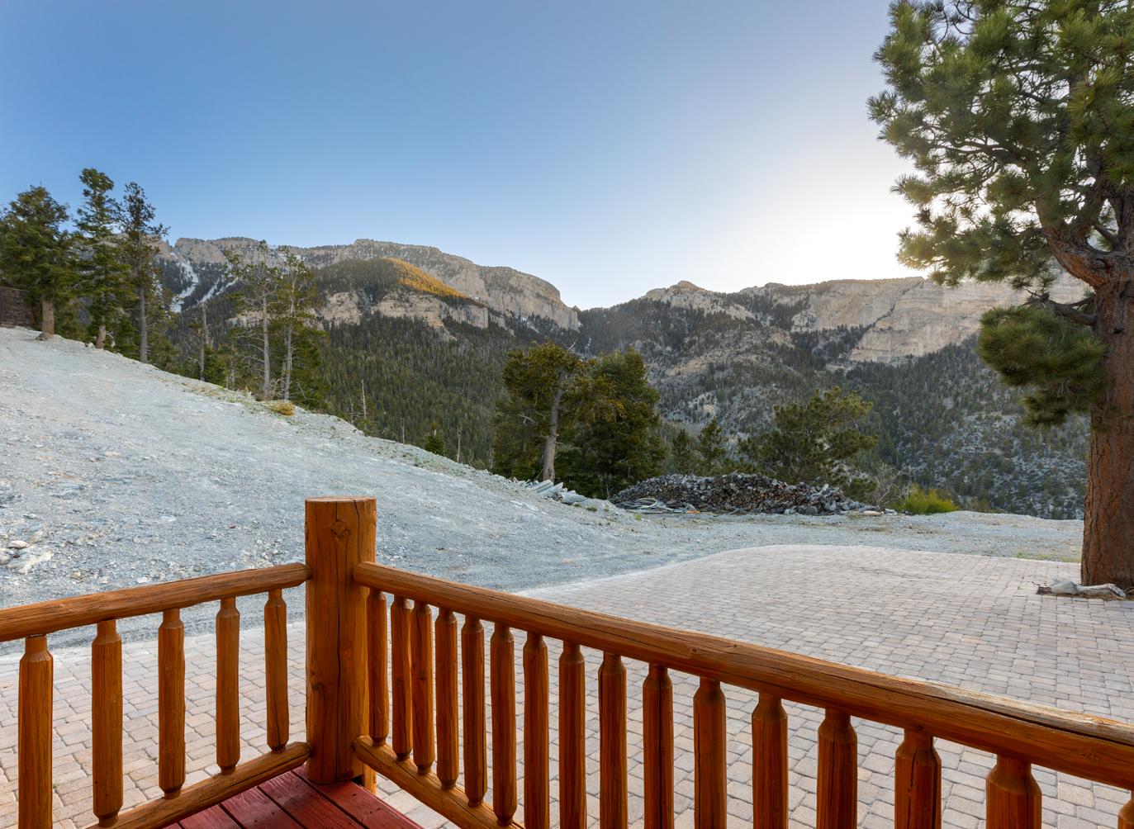
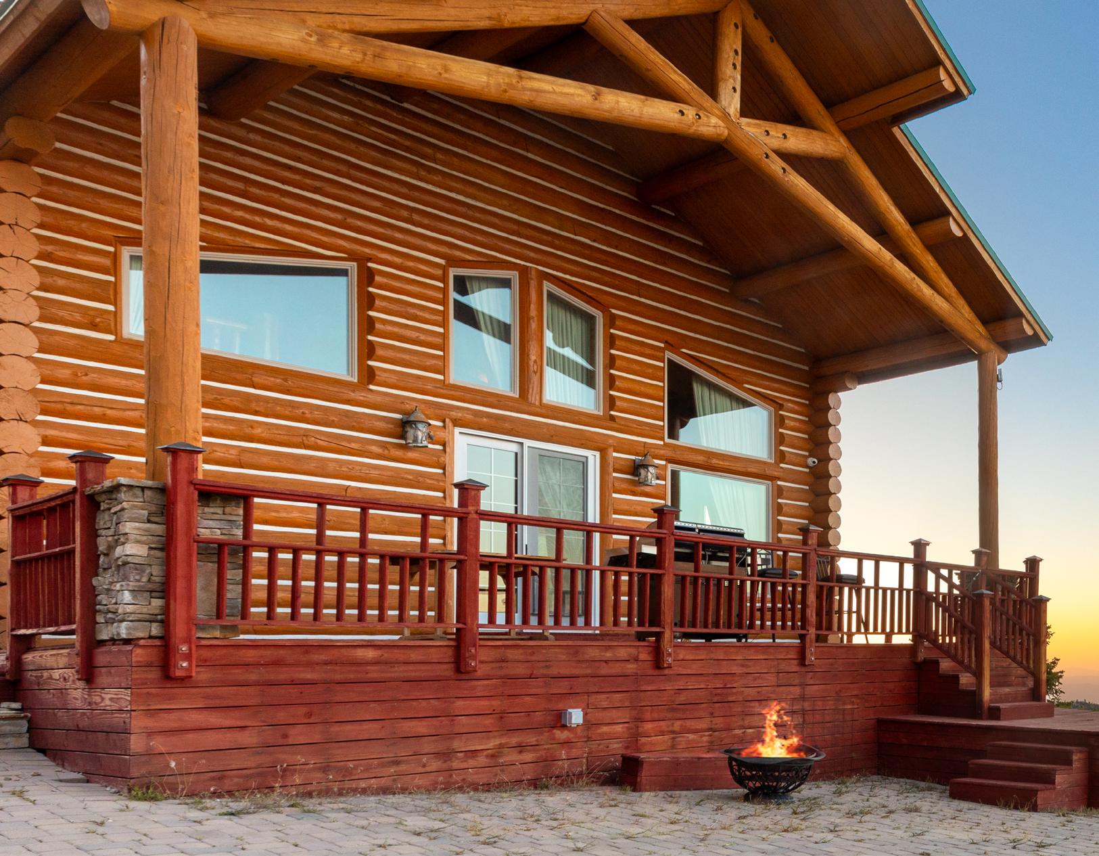
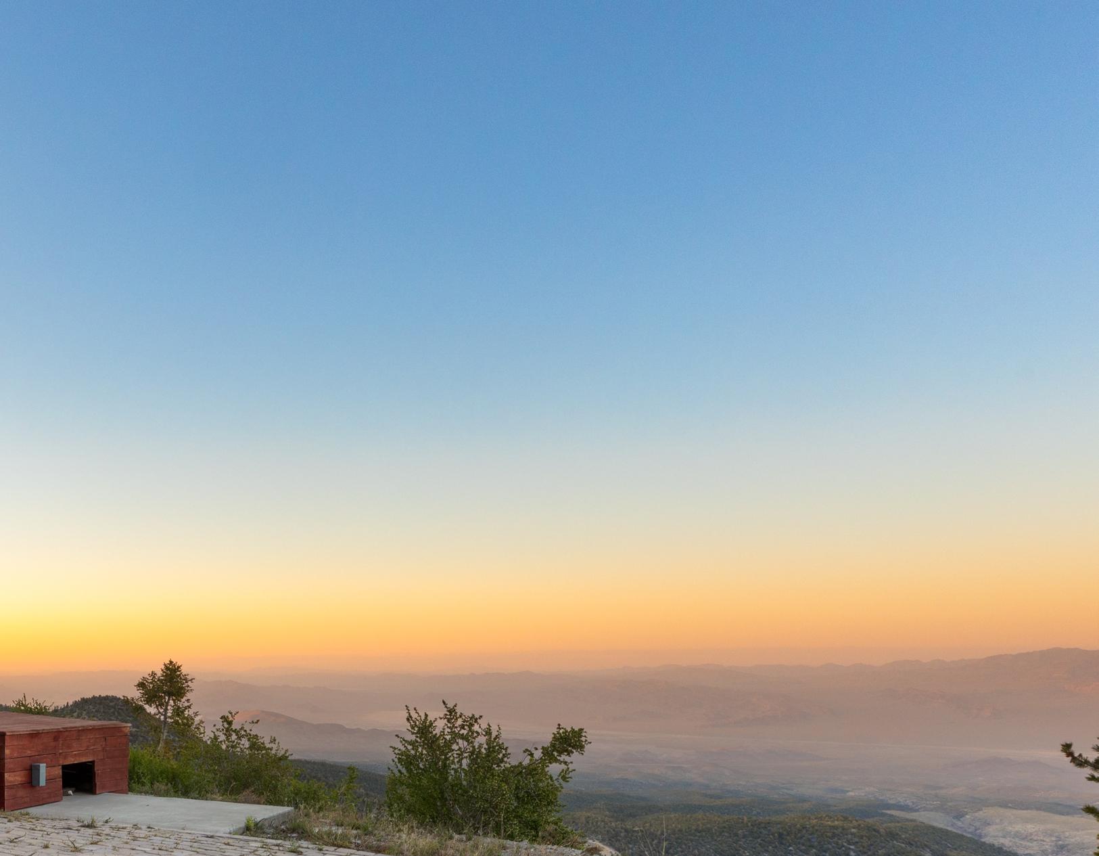
Step inside, and the grandeur of the open floor plan immediately captivates you. Vaulted ceilings and floor-to-ceiling windows flood the great room with natural light, highlighting the exquisite finishes and craftsmanship throughout the home. The great room itself is a masterpiece, featuring a stunning stone fireplace that serves as the focal point of the space. It’s an ideal setting for cozy evenings by the fire, lively gatherings, or simply enjoying the spectacular views from the comfort of your home.
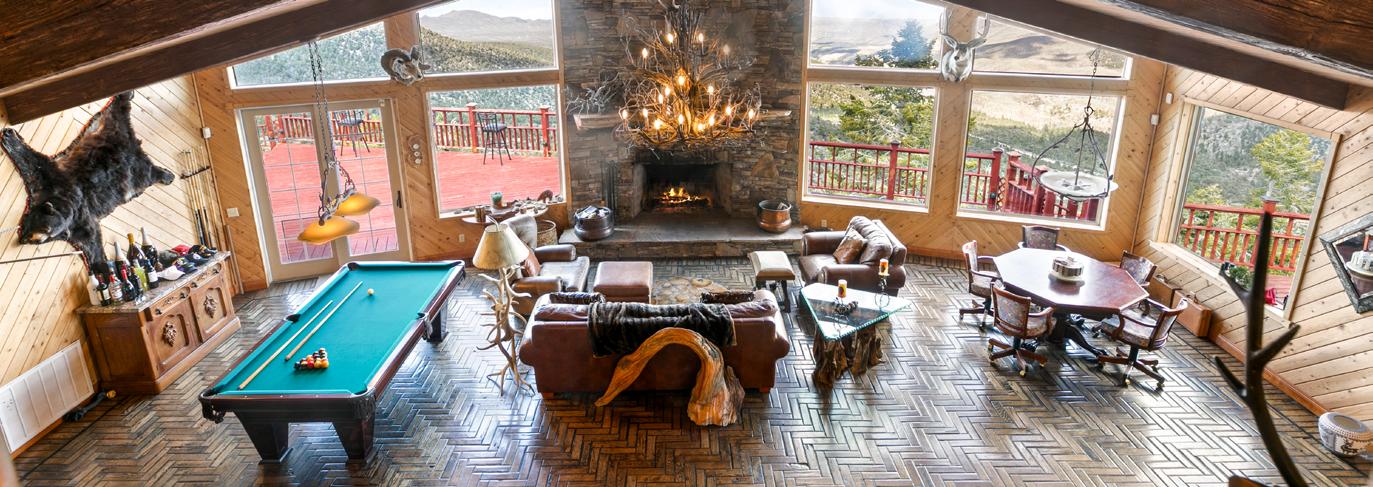
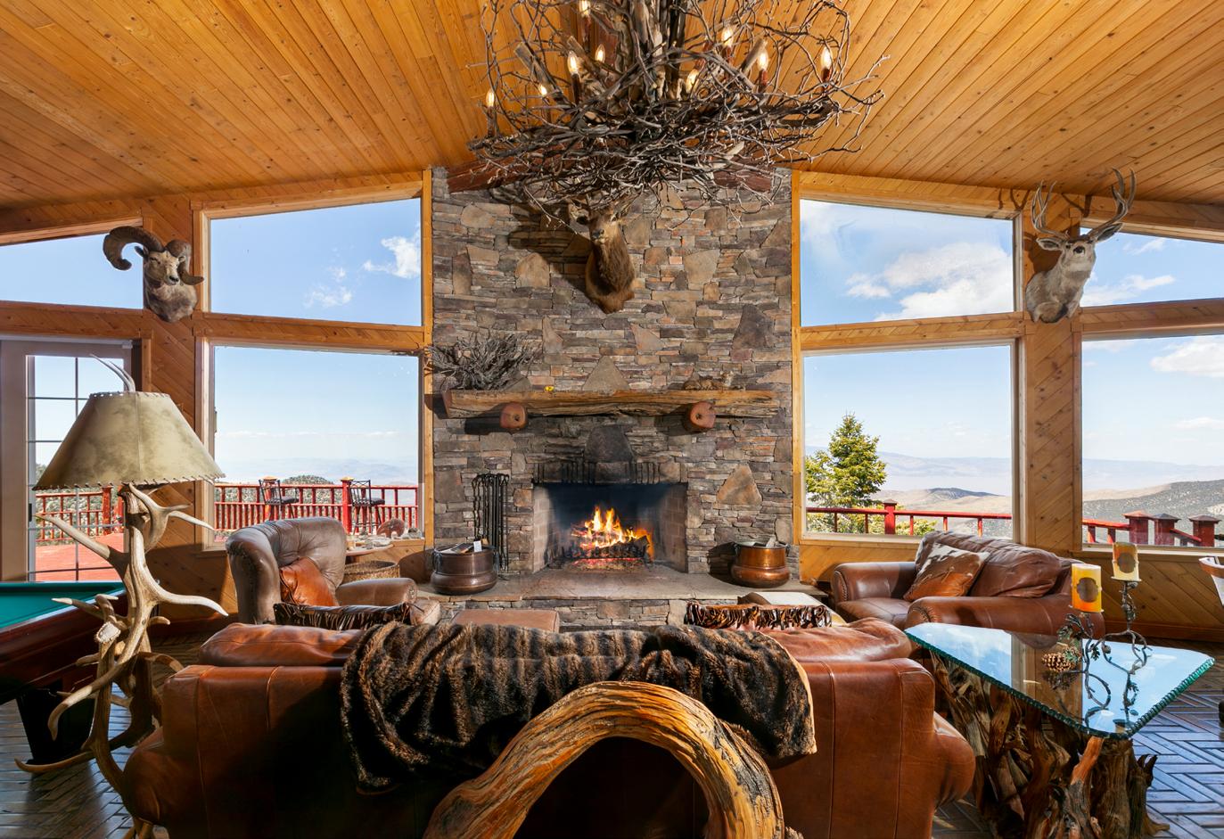
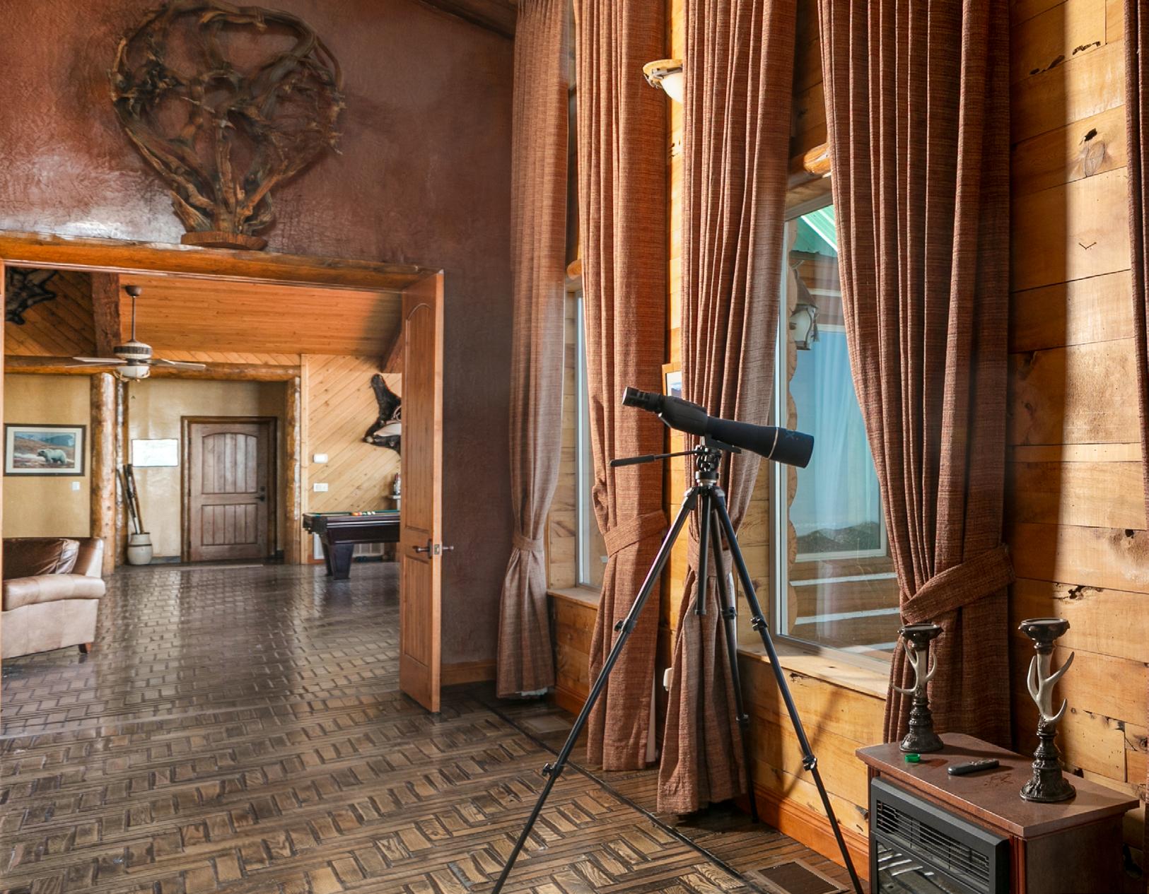
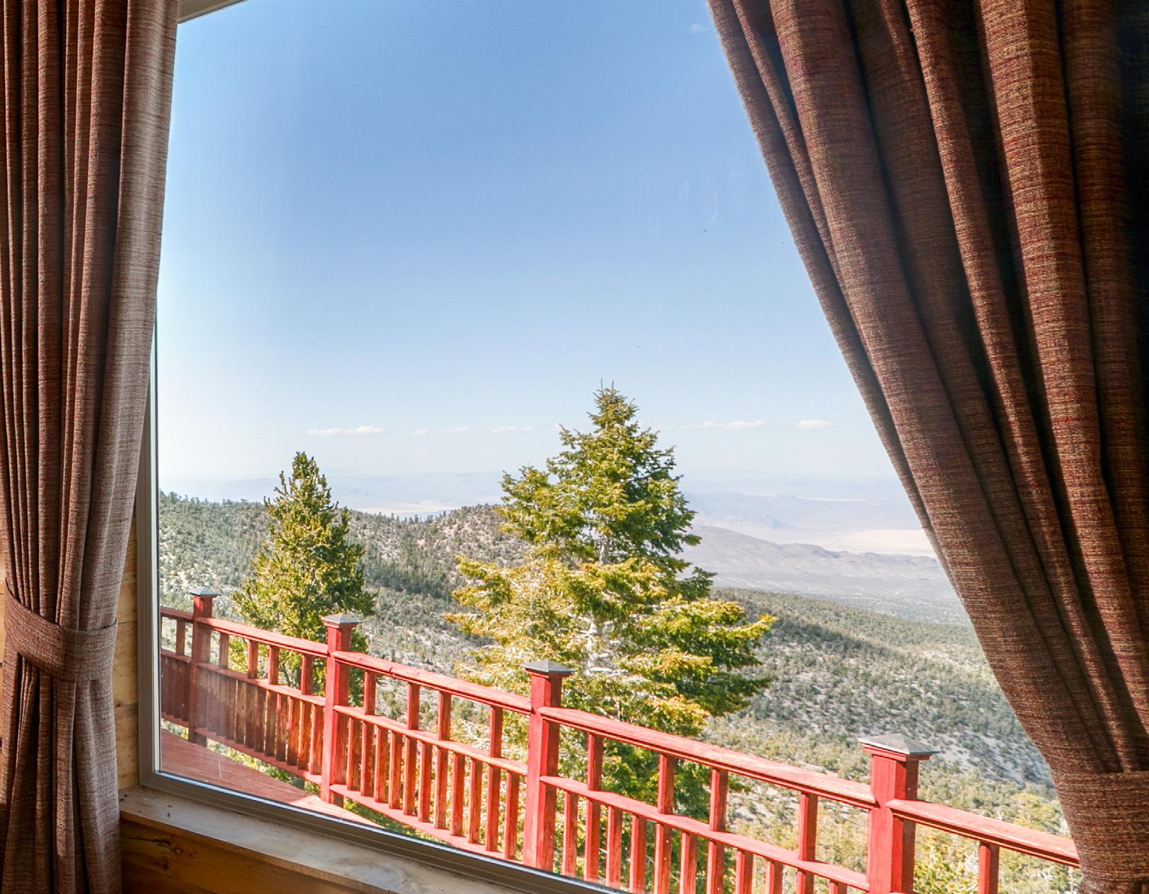
The gourmet kitchen is a chef’s dream, outfitted with top-of-the-line Wolf appliances, a substantial island with counter seating, and an abundance of storage space. Whether you’re preparing a casual meal for family or hosting a lavish dinner party, this kitchen is equipped to handle all your culinary needs with style and efficiency. The seamless flow between the kitchen, dining area, and great room makes for effortless entertaining and comfortable day-to-day living.
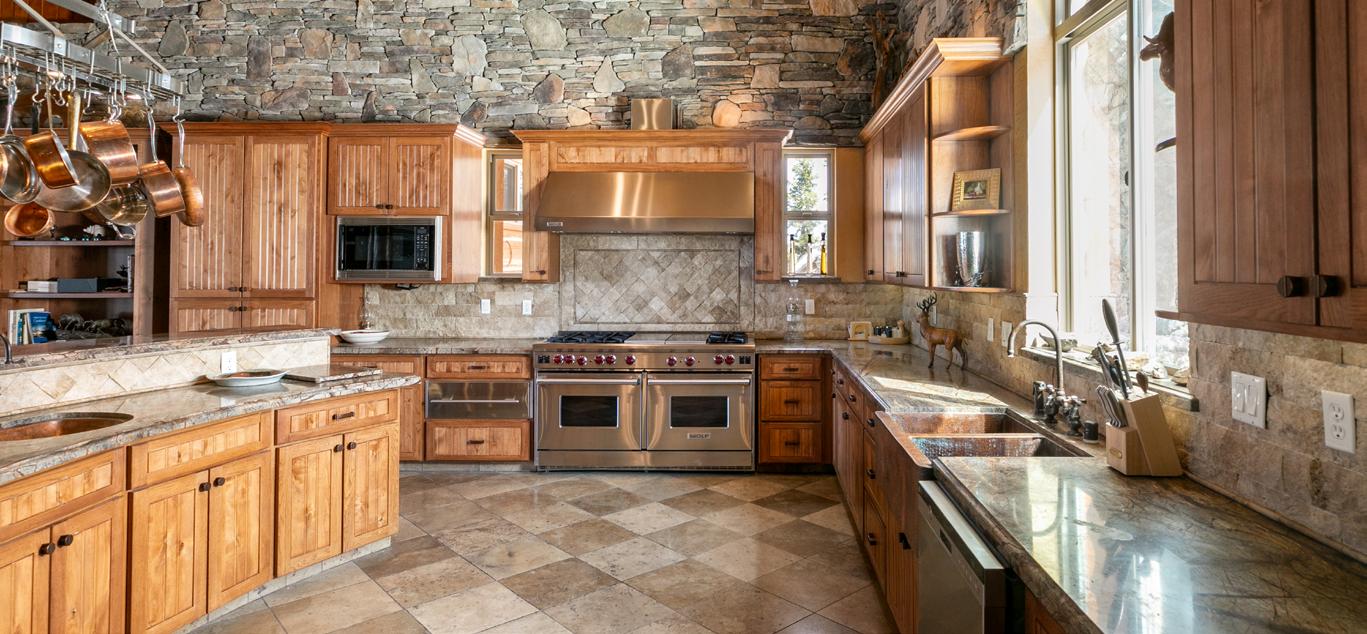

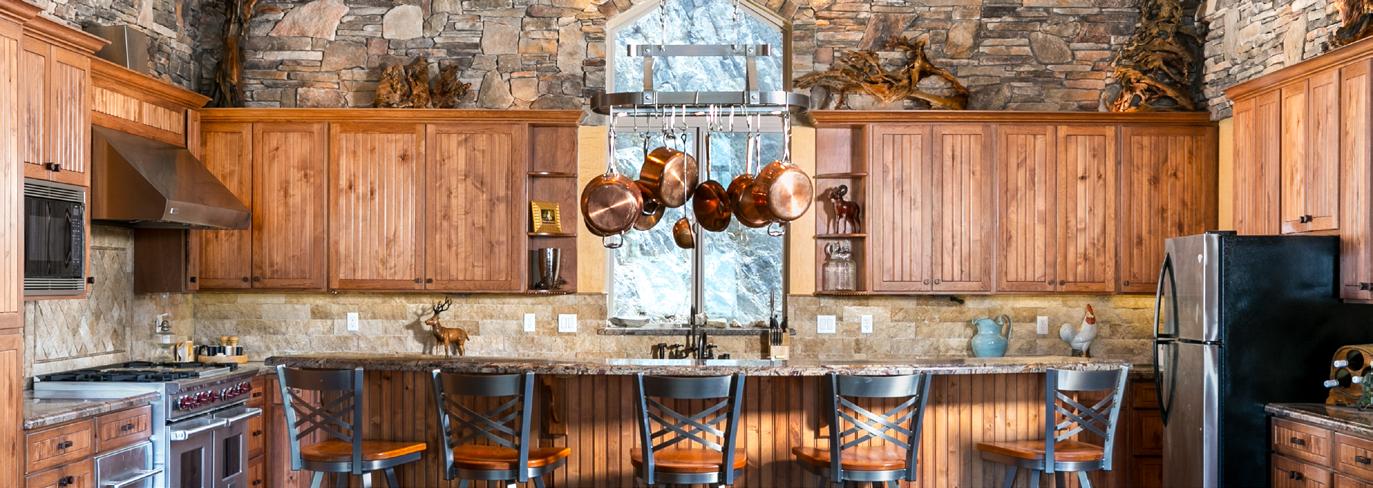
The primary suite is a true retreat, complete with its own loft space that can be used as an office, reading nook, or private sitting area. The en-suite bathroom offers luxurious amenities, ensuring a spa-like experience every day. The primary suite also grants access to the enormous wraparound balcony, where you can enjoy your morning coffee or evening wine while taking in the panoramic views that stretch as far as the eye can see.



The estate features three spacious bedrooms, each designed with comfort and privacy in mind.
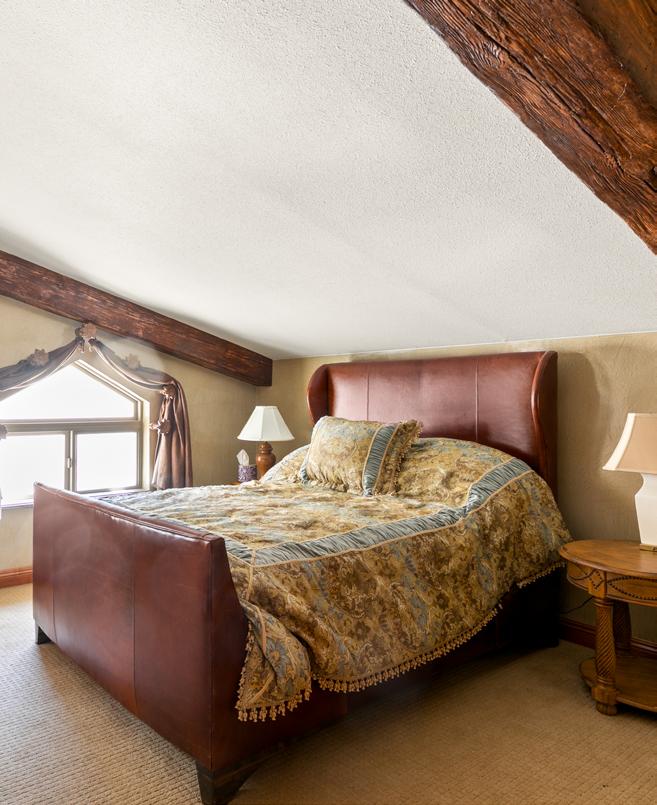


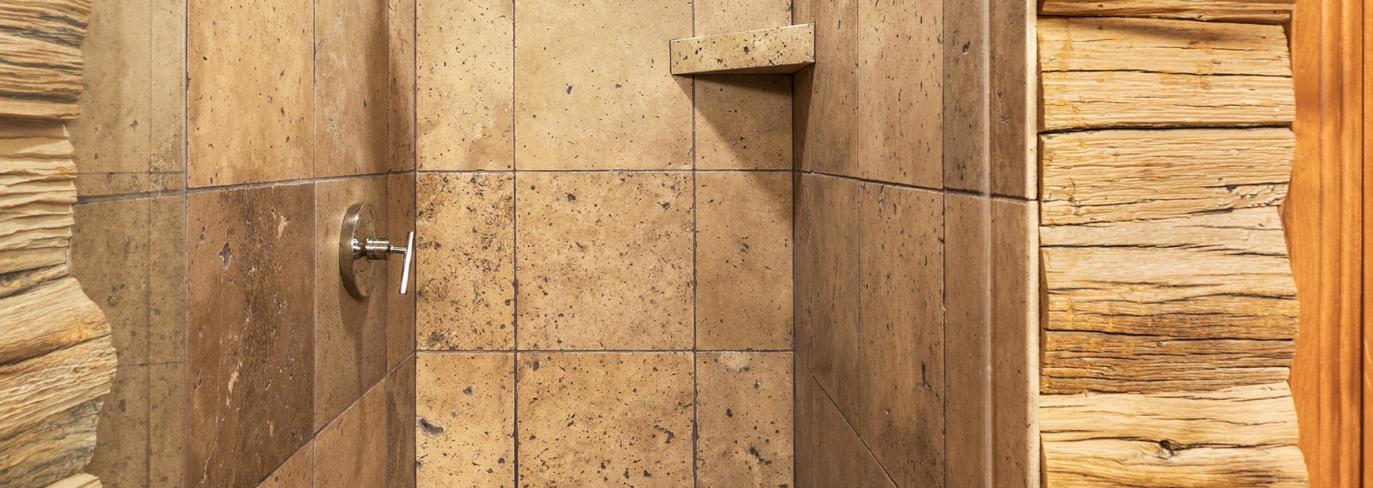
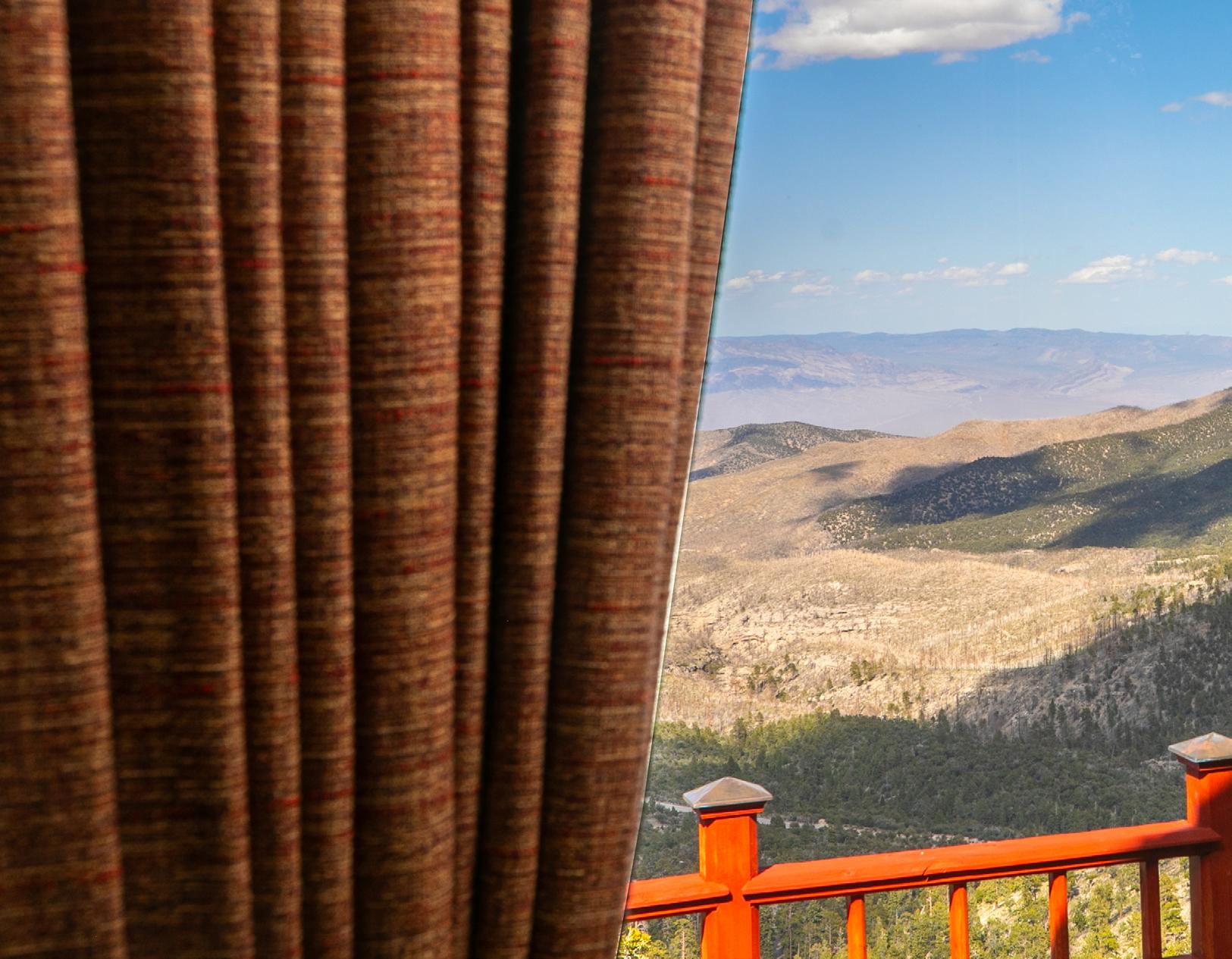
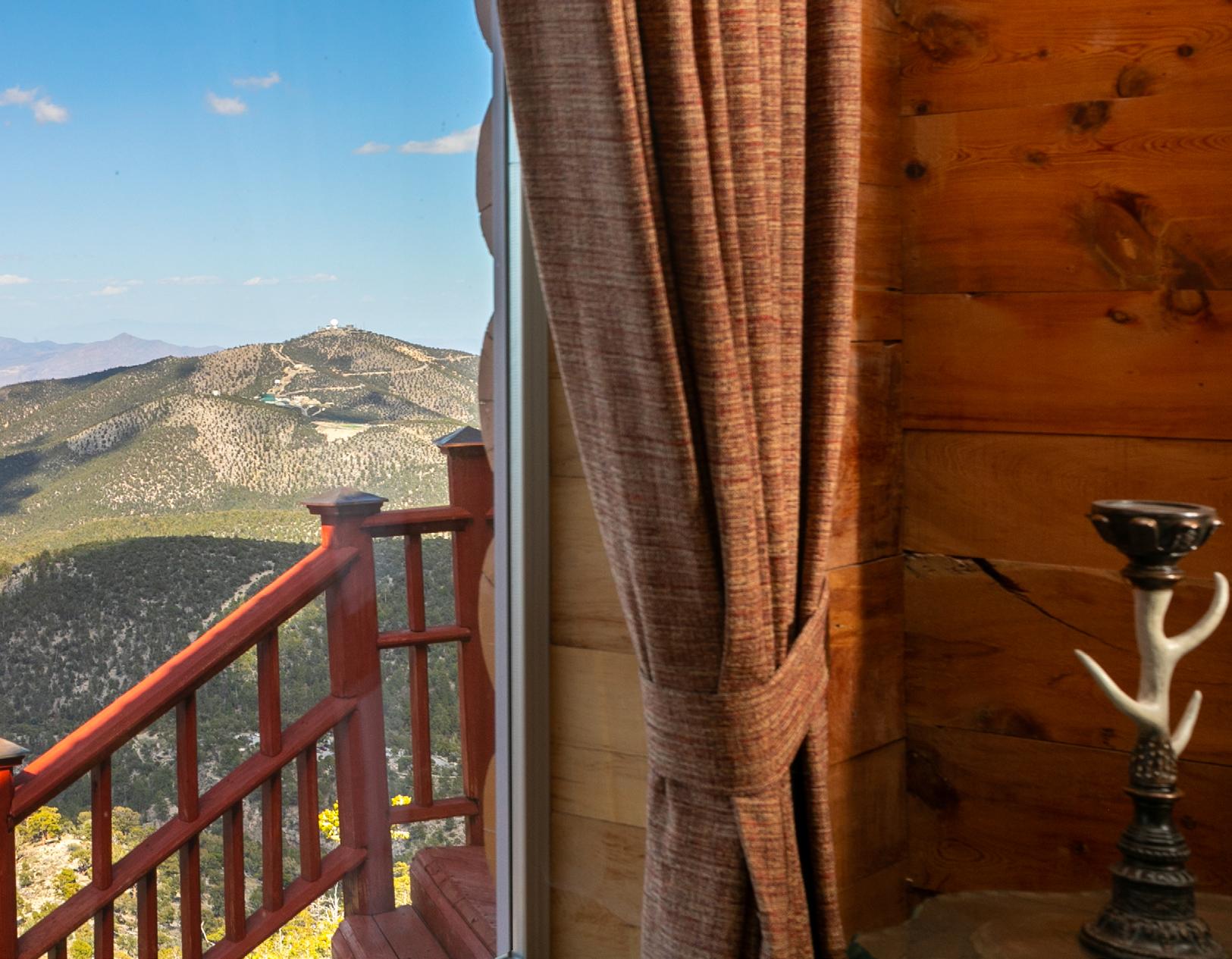
Outdoor living is at its finest here, with the wraparound balcony providing multiple seating and dining areas. Whether you’re hosting a summer barbecue, watching the sun set over the valley, or simply enjoying the cooler mountain temperatures, this space is designed to maximize your outdoor enjoyment. The balcony serves as an extension of the living area, blurring the lines between indoor and outdoor spaces and creating a seamless flow throughout the home.
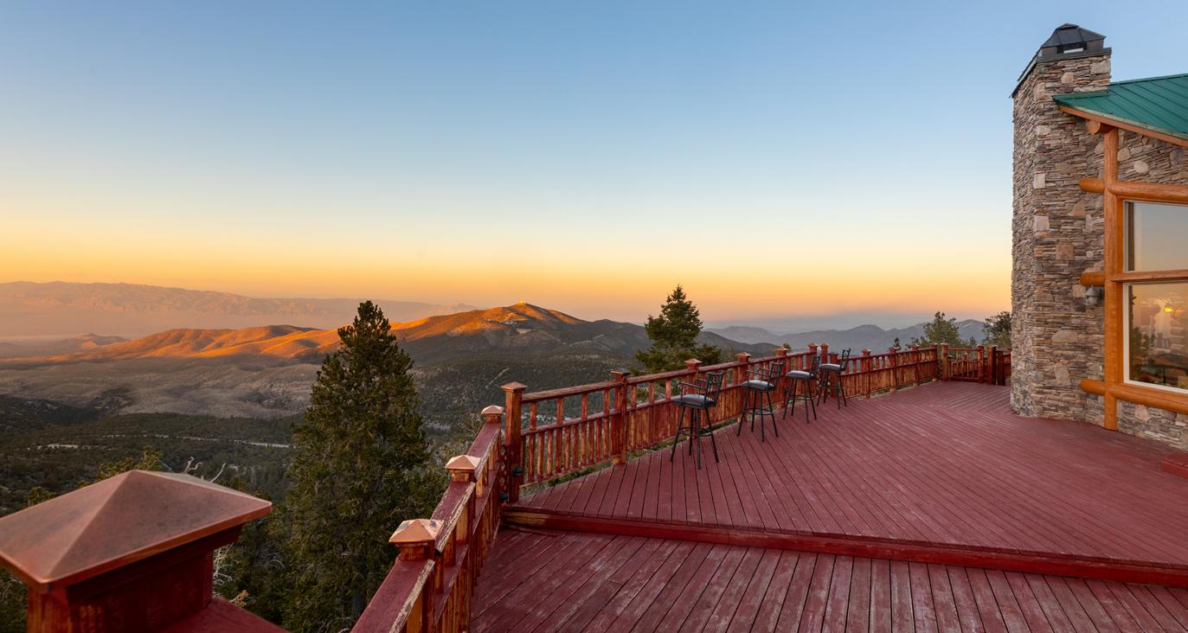
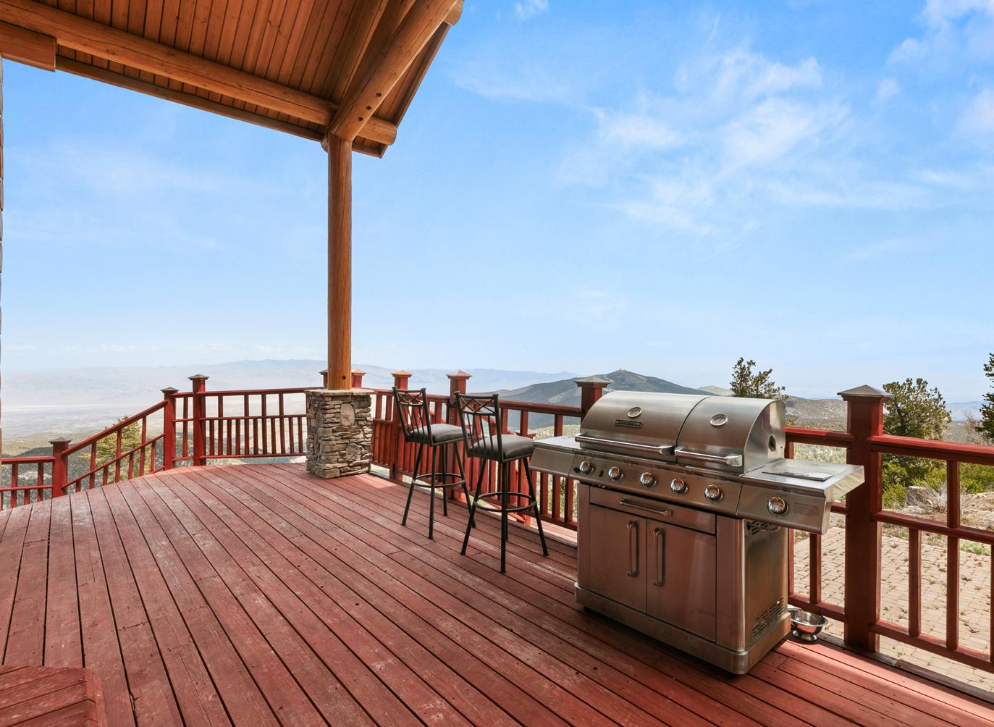
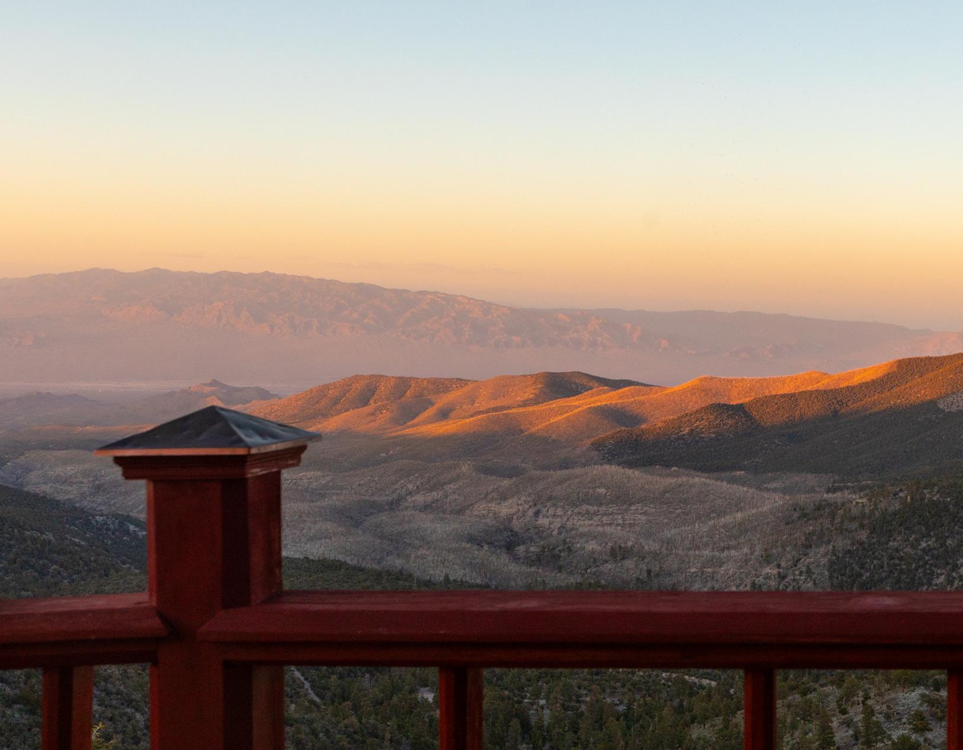
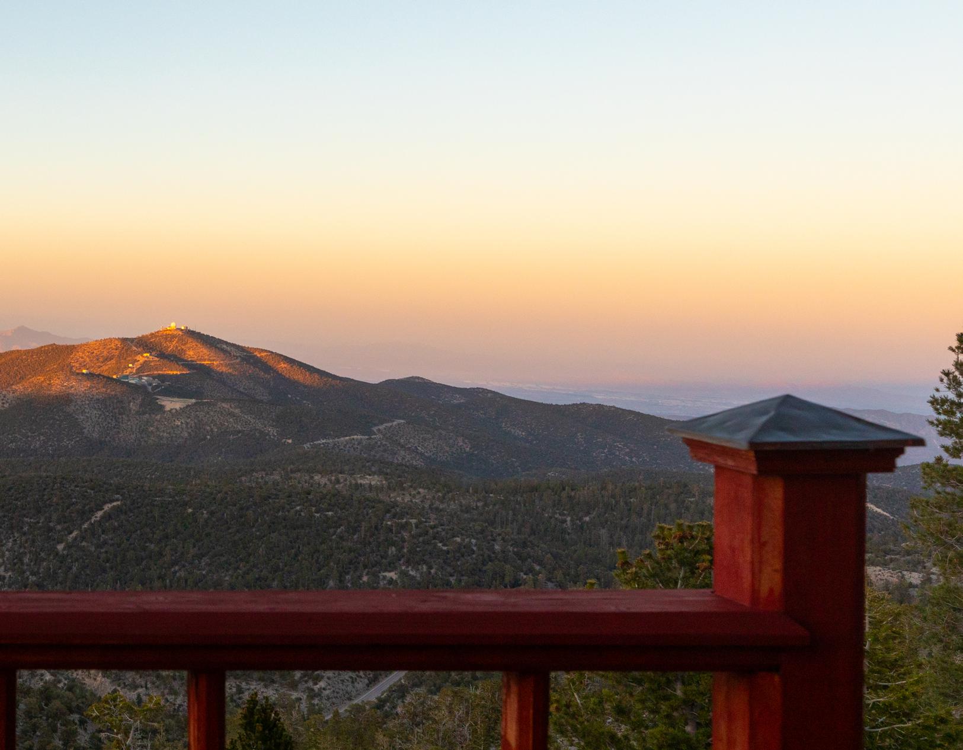
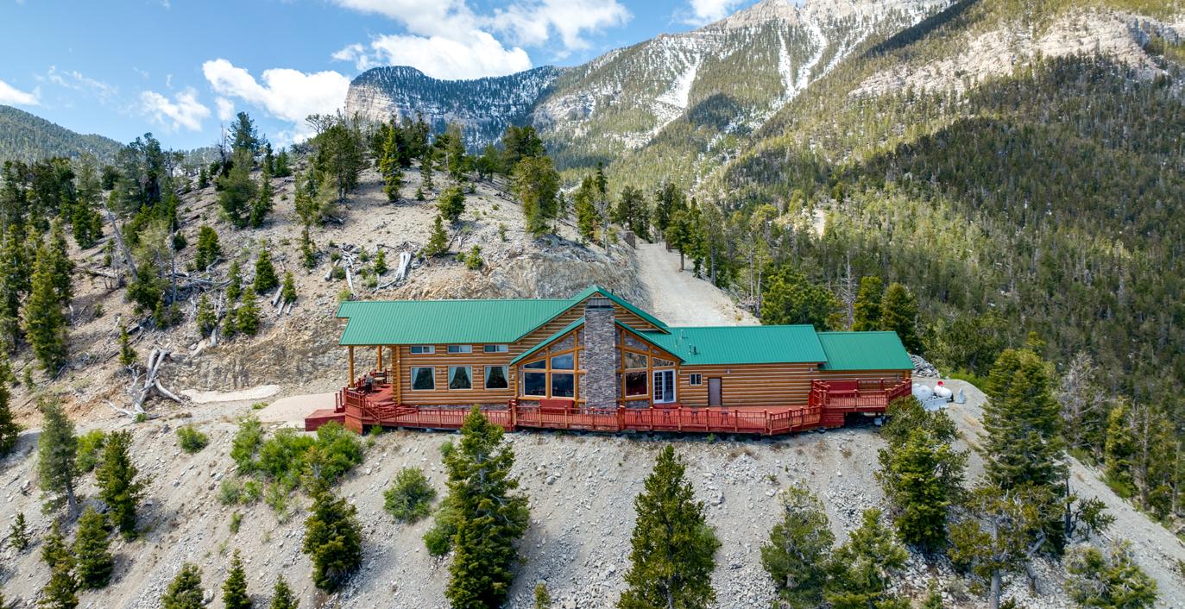
Mt Charleston offers a unique lifestyle that combines the peace and tranquility of mountain living with the convenience of proximity to Las Vegas. Known for its cooler temperatures, the area provides a refreshing escape from the desert heat, making it an ideal spot for year-round living or a seasonal retreat. The community is also home to a variety of outdoor activities, including hiking, skiing, and wildlife watching, ensuring that there is always something to explore and enjoy.
