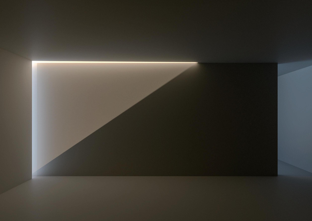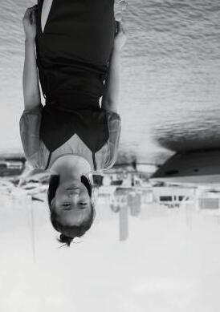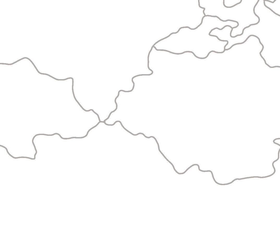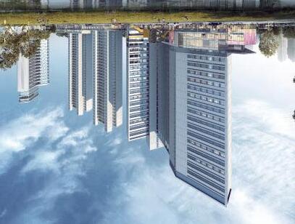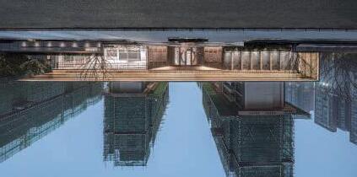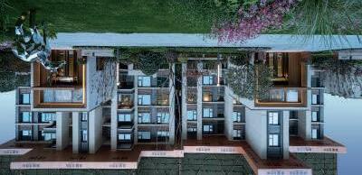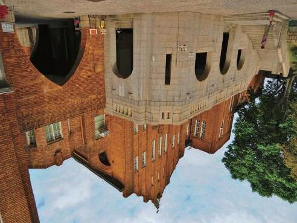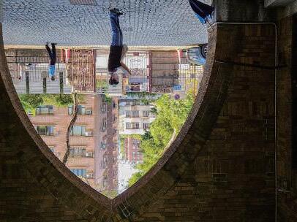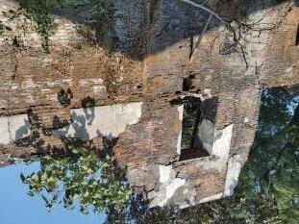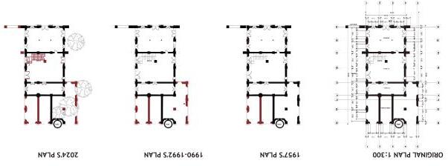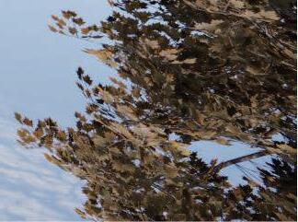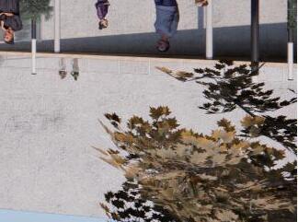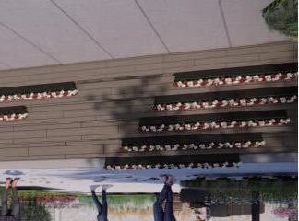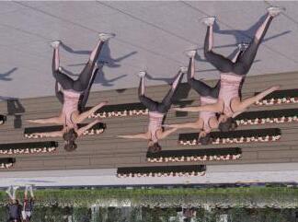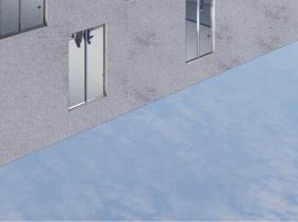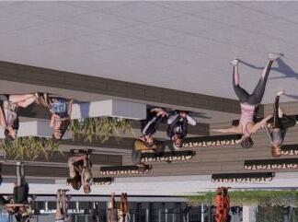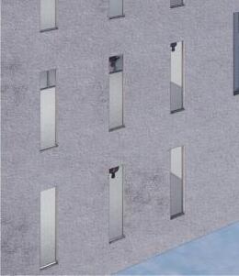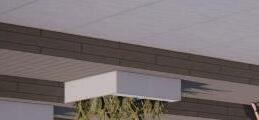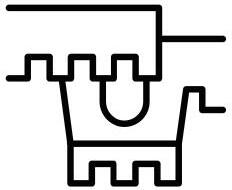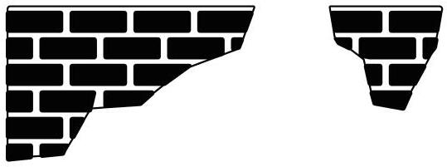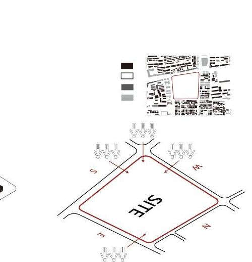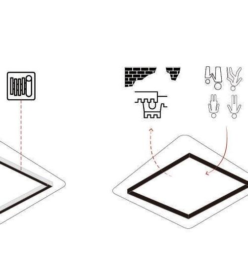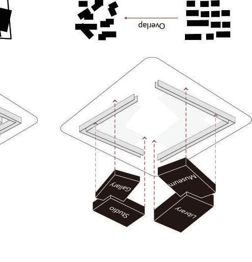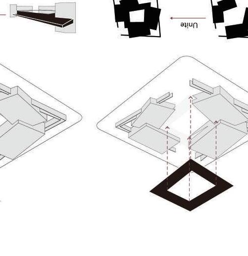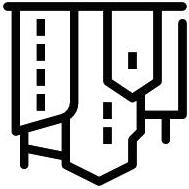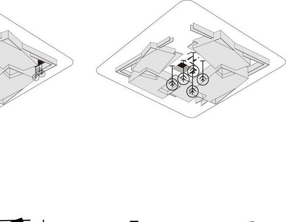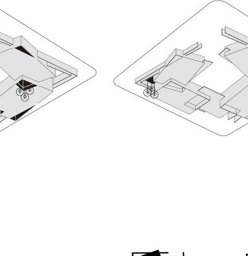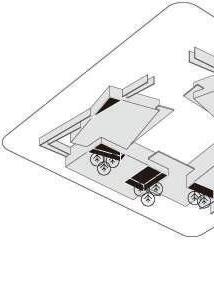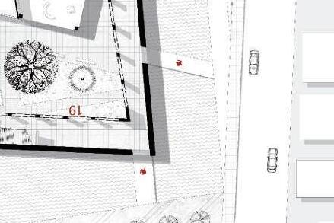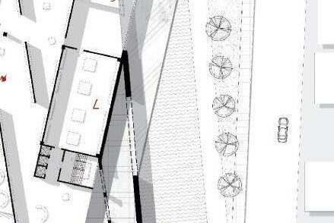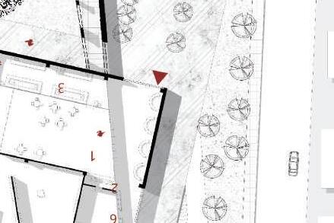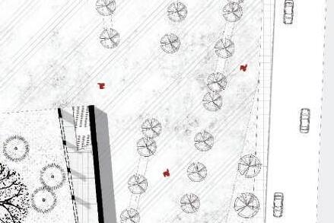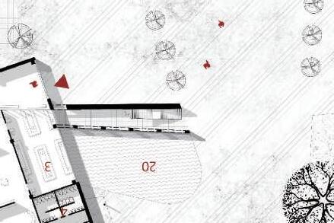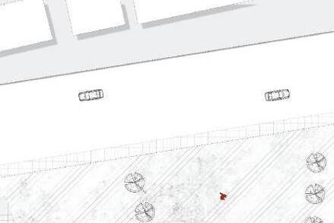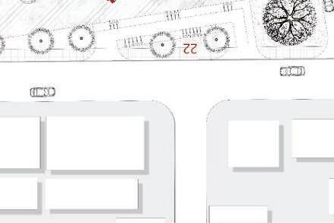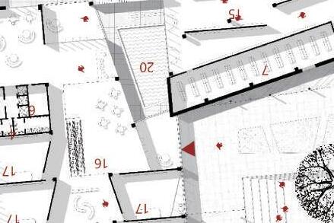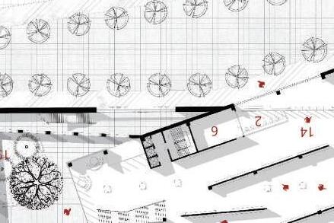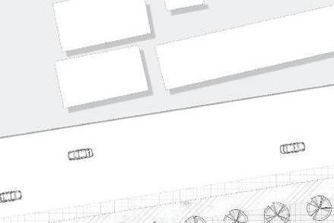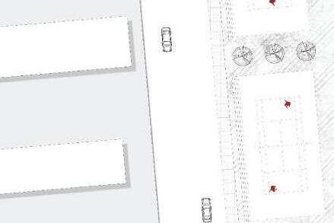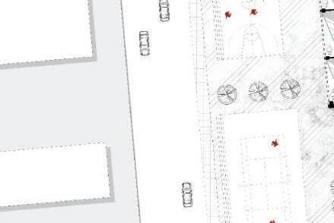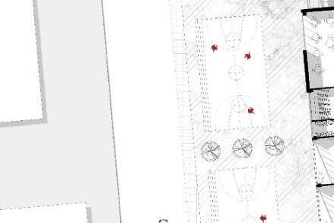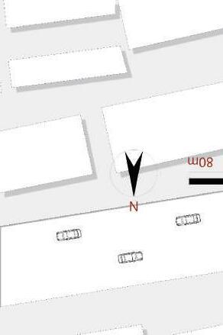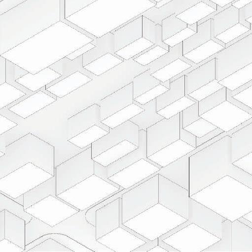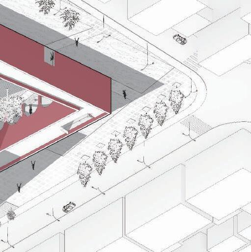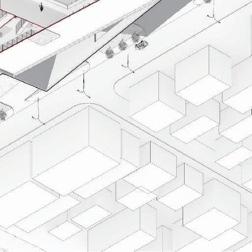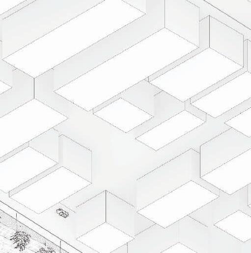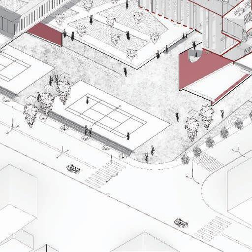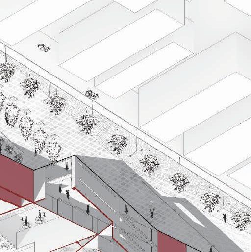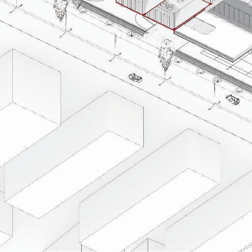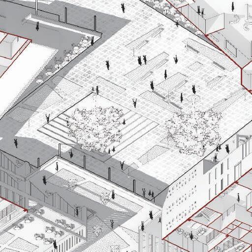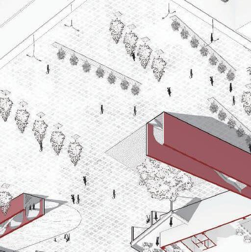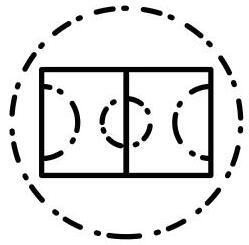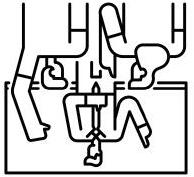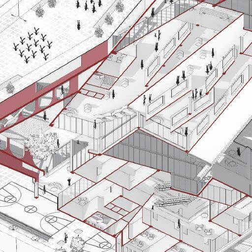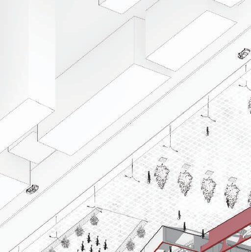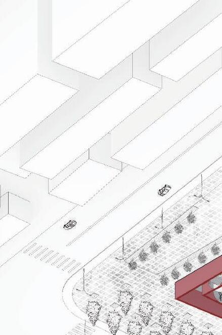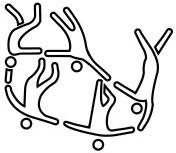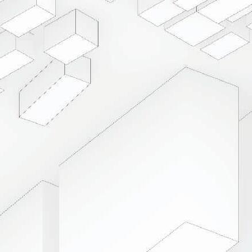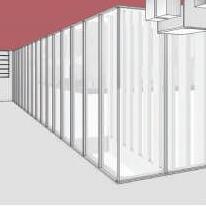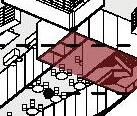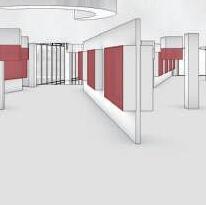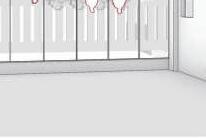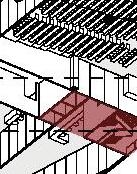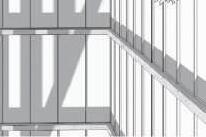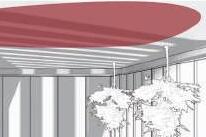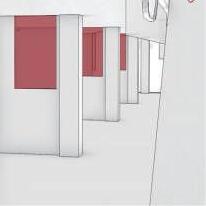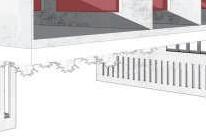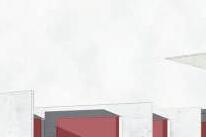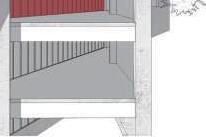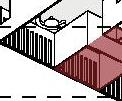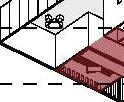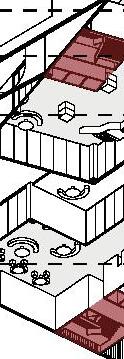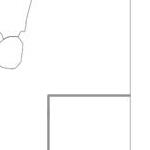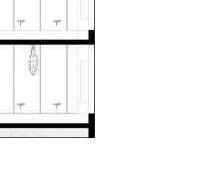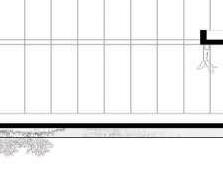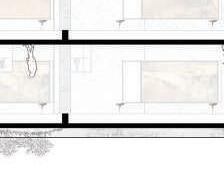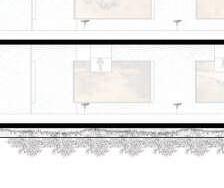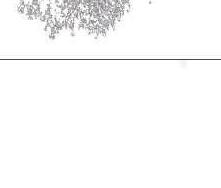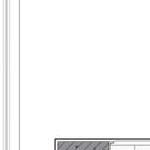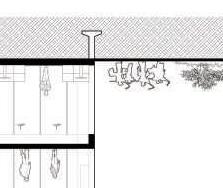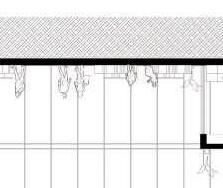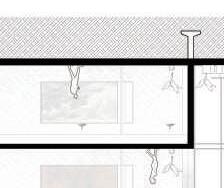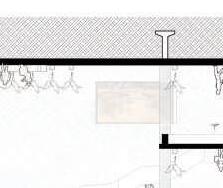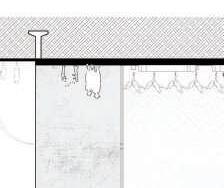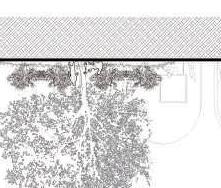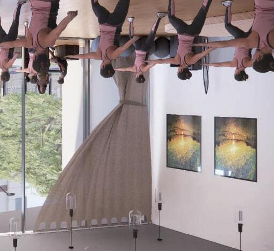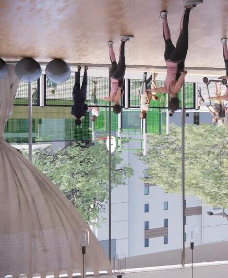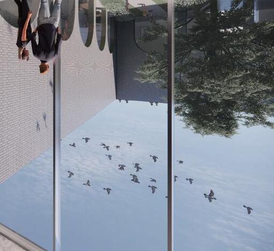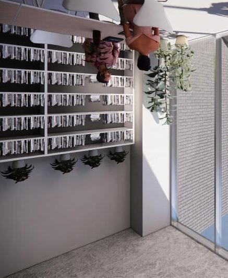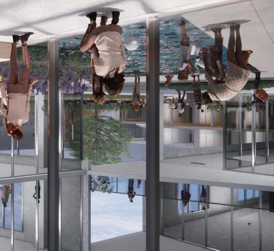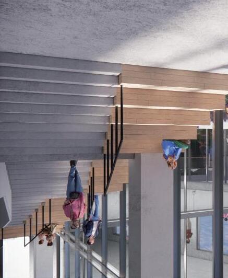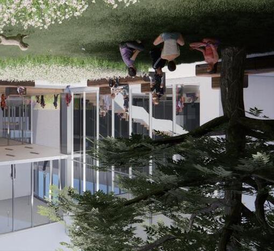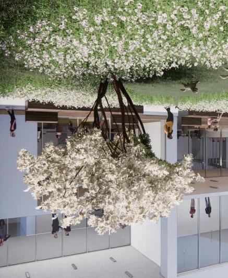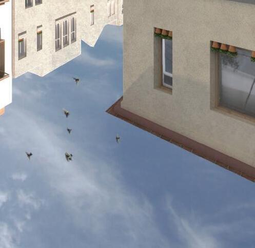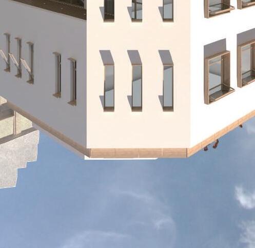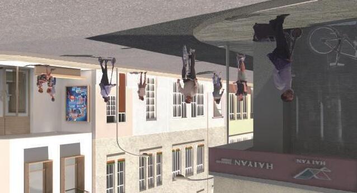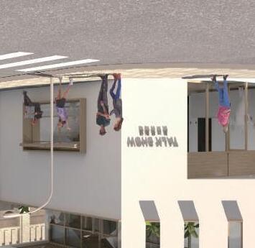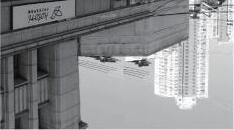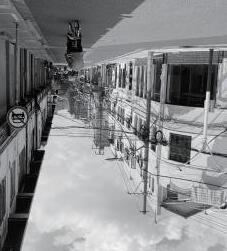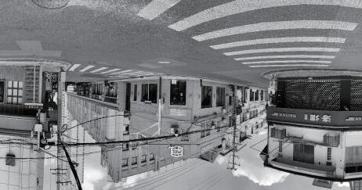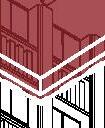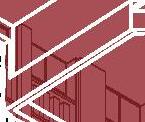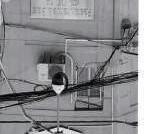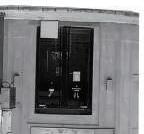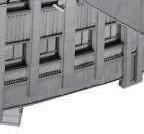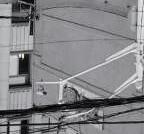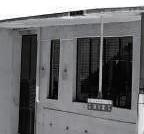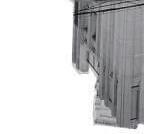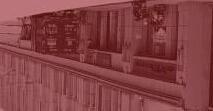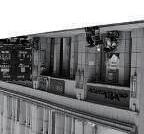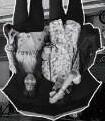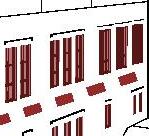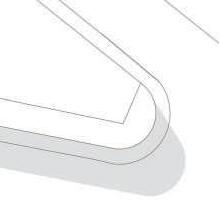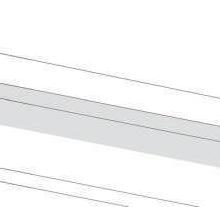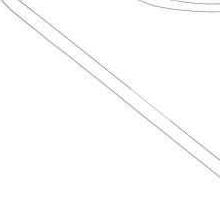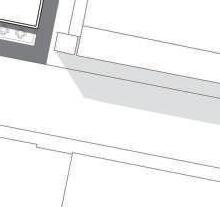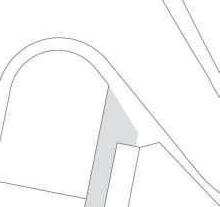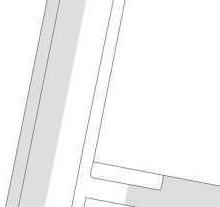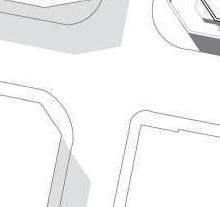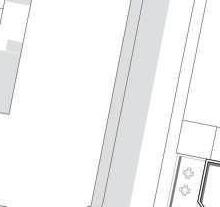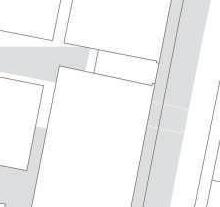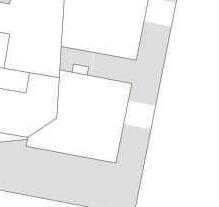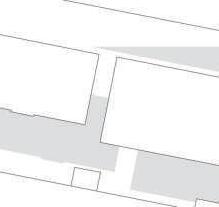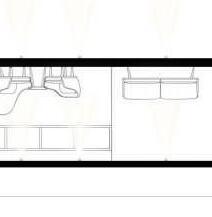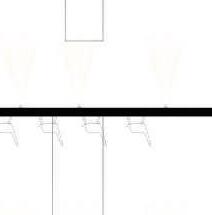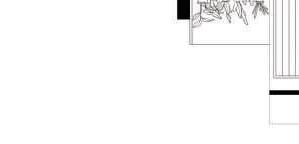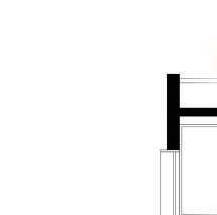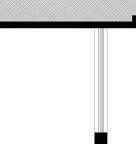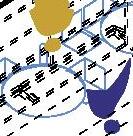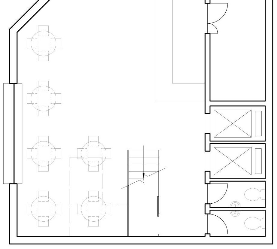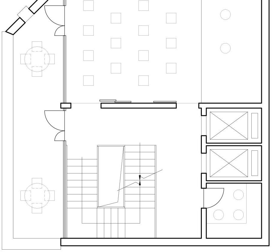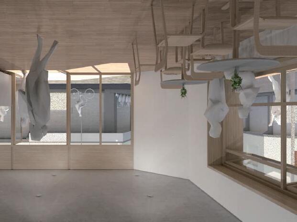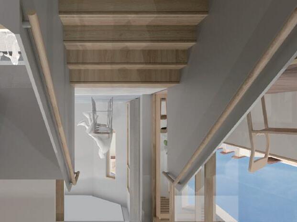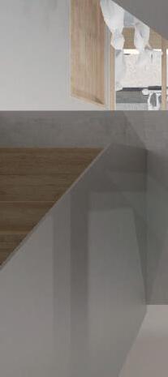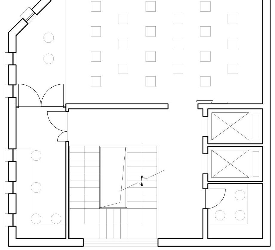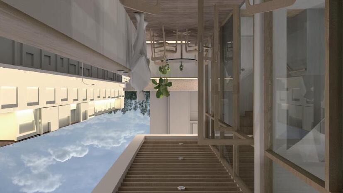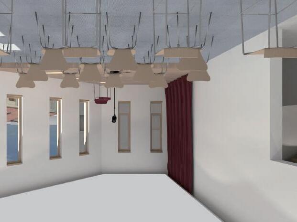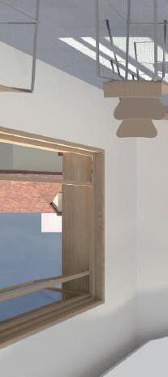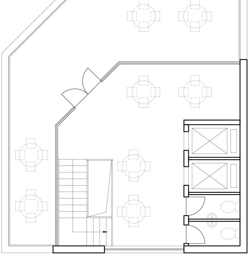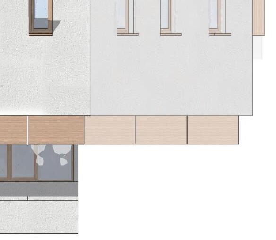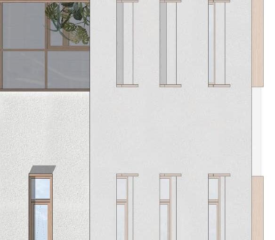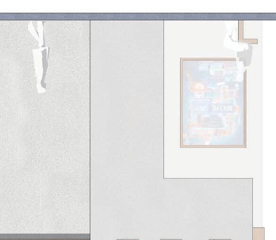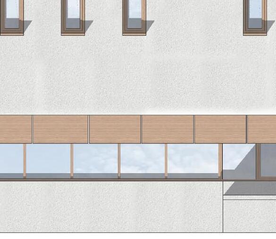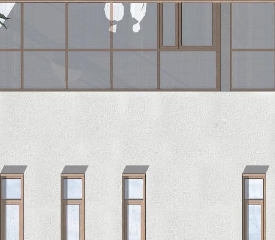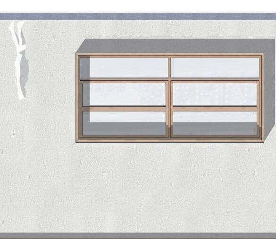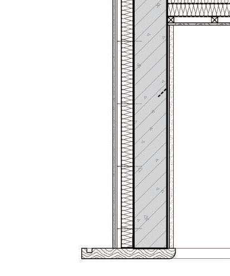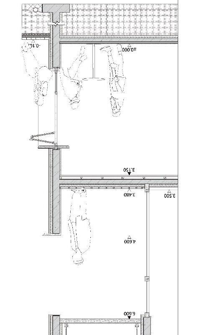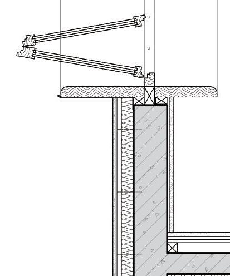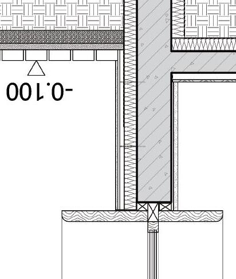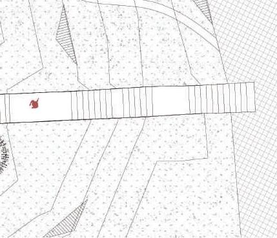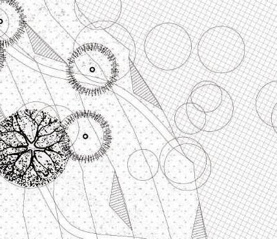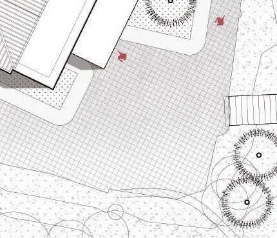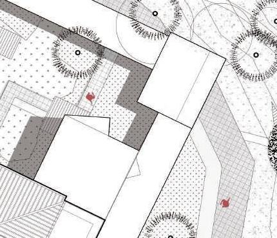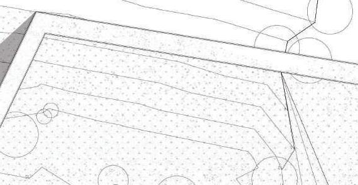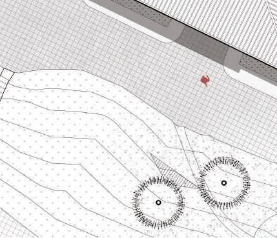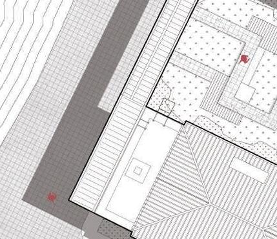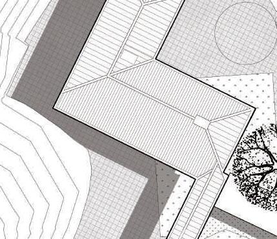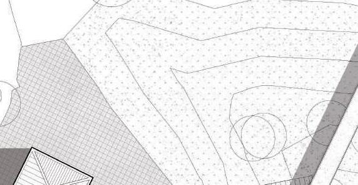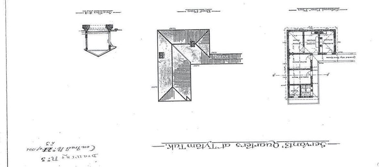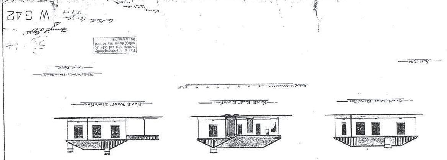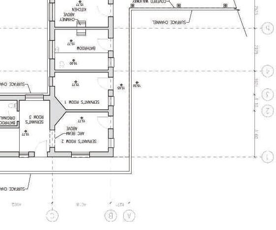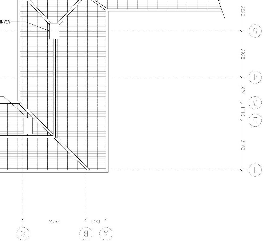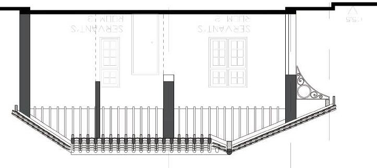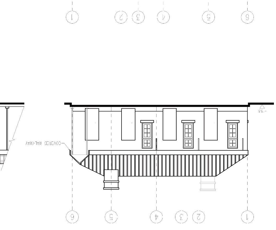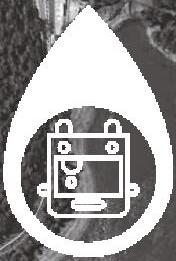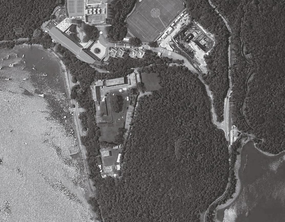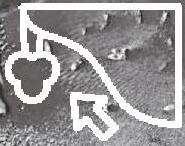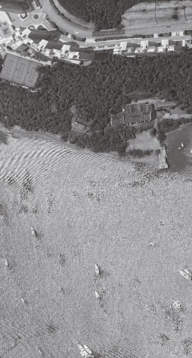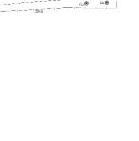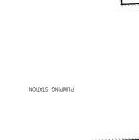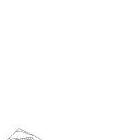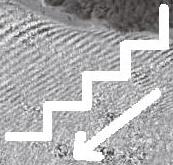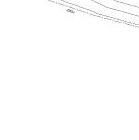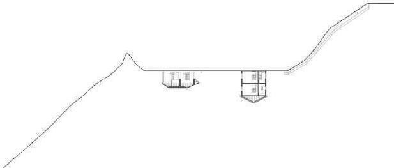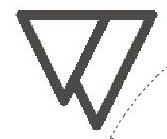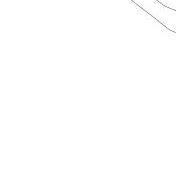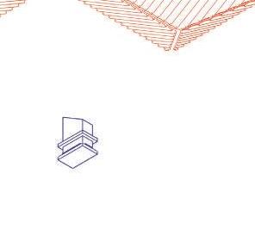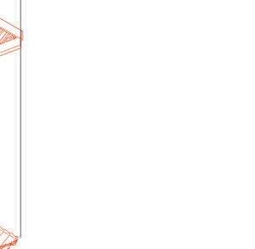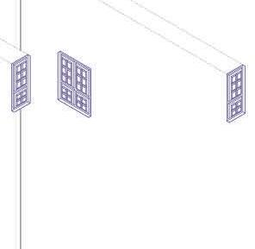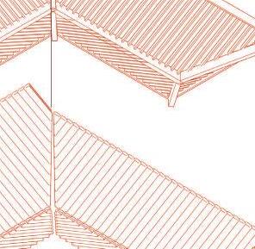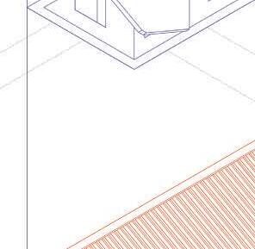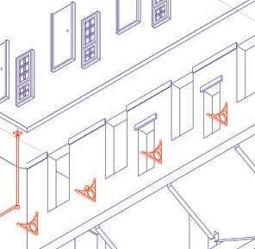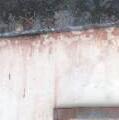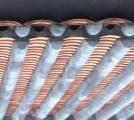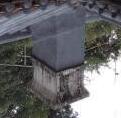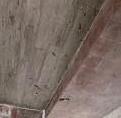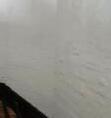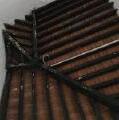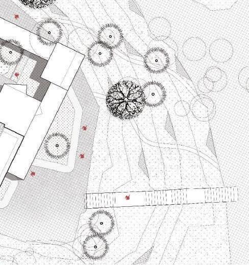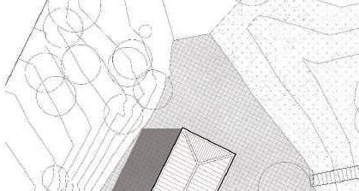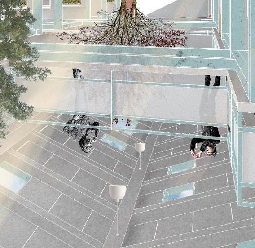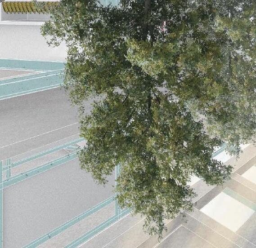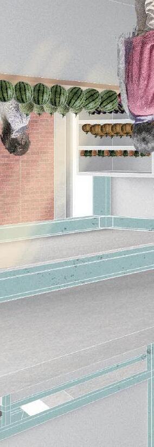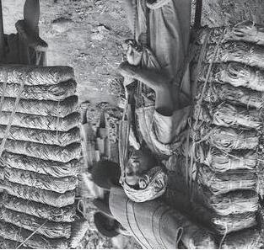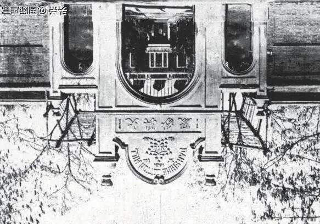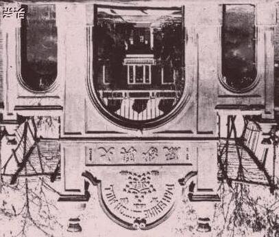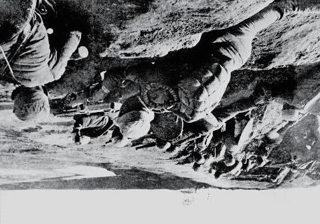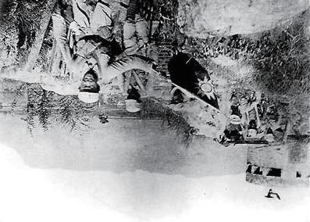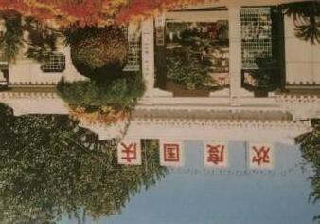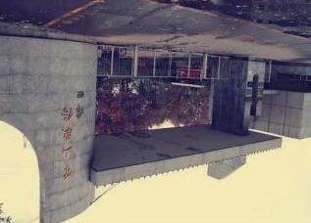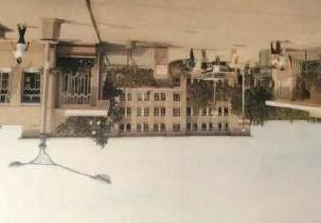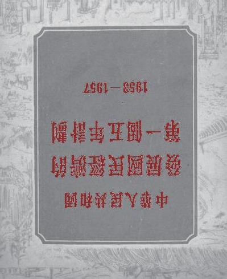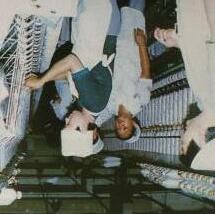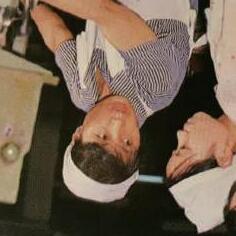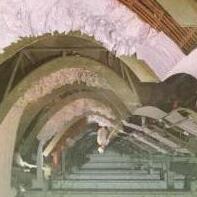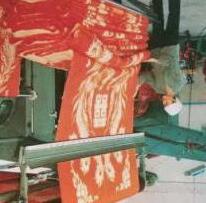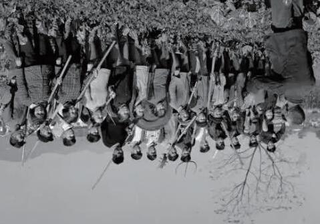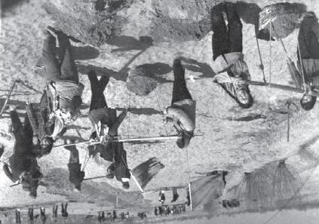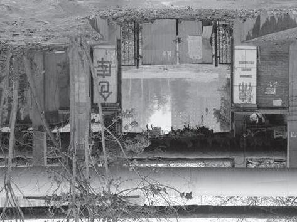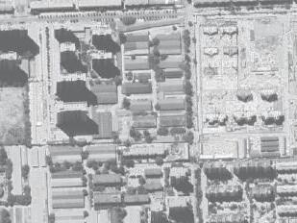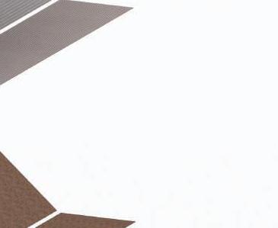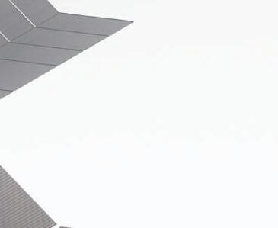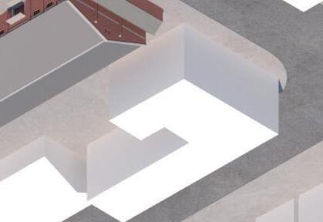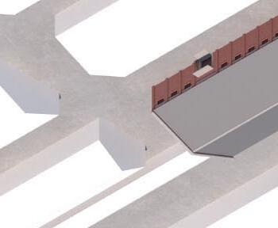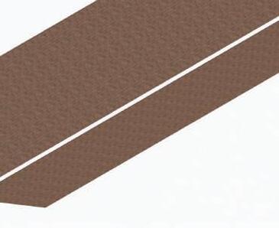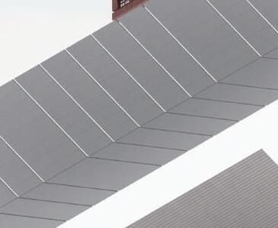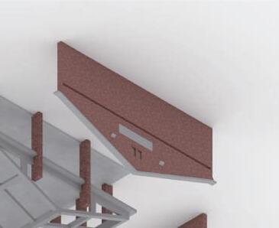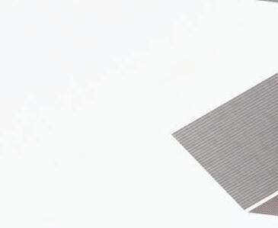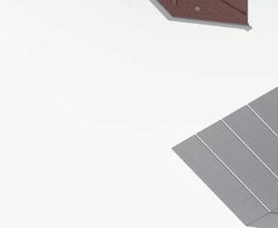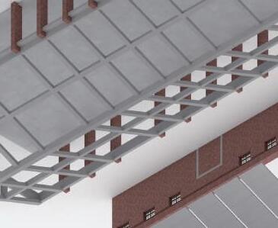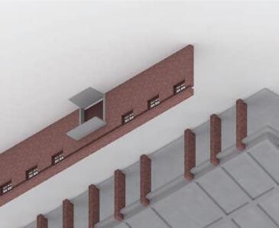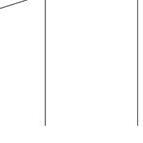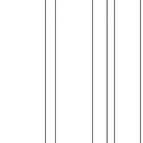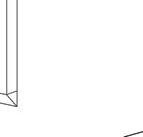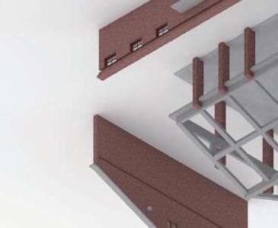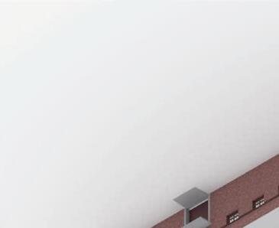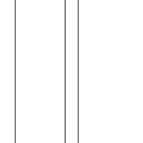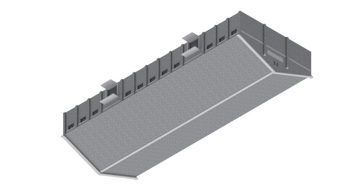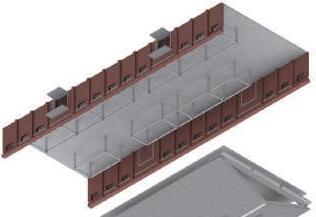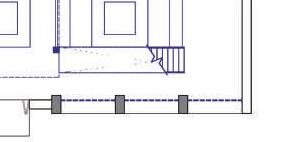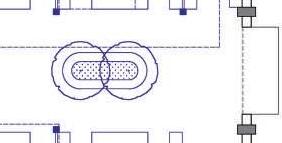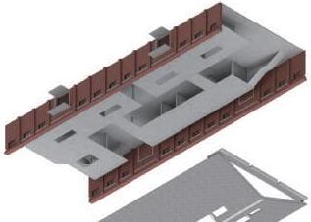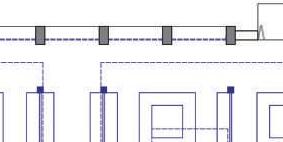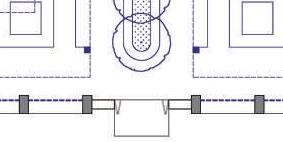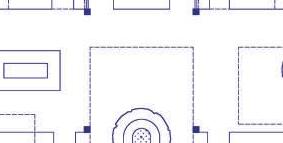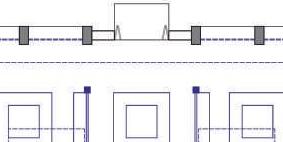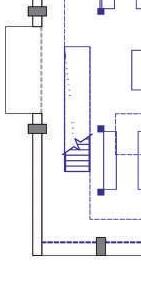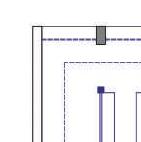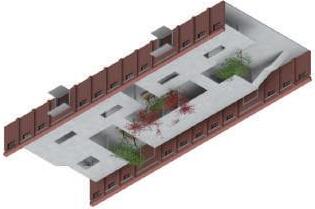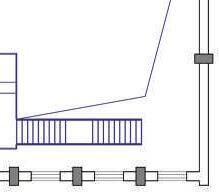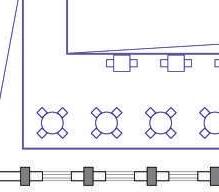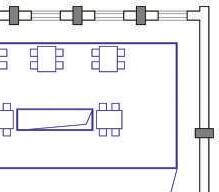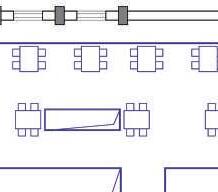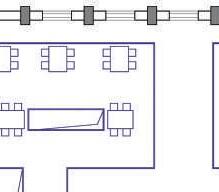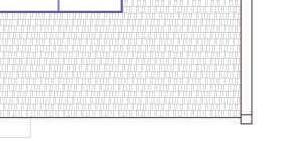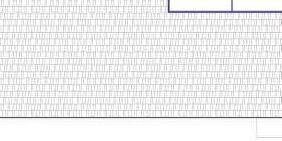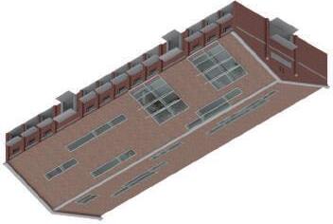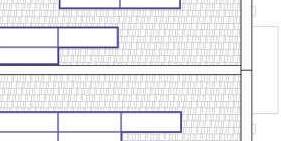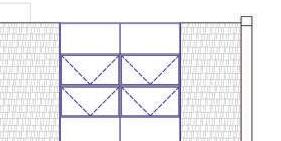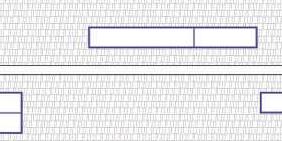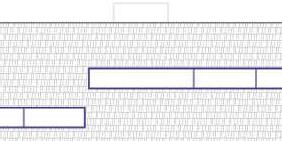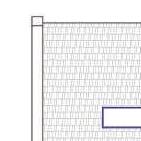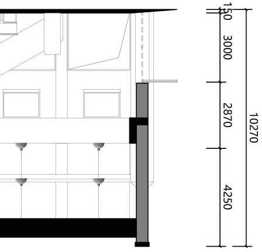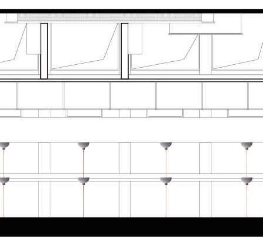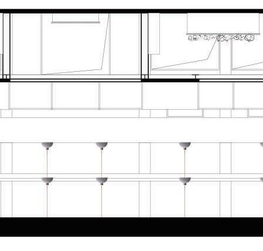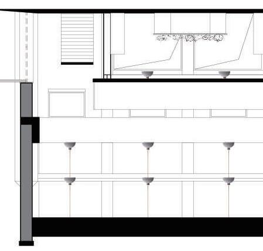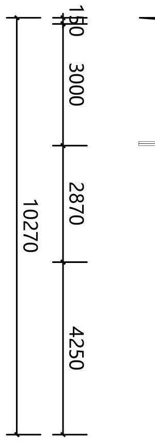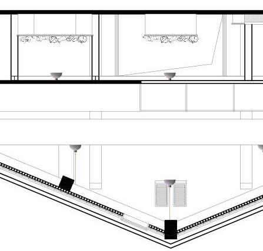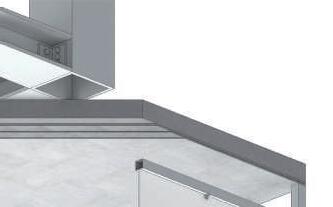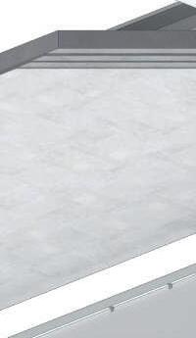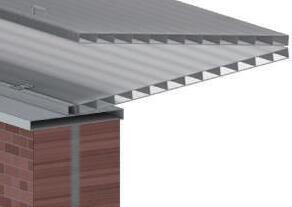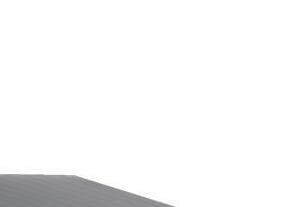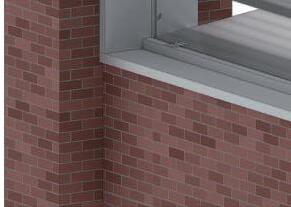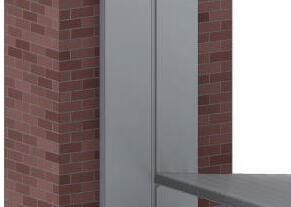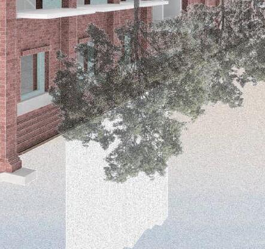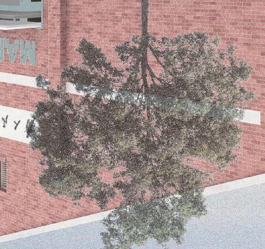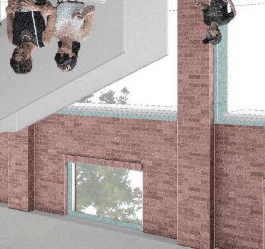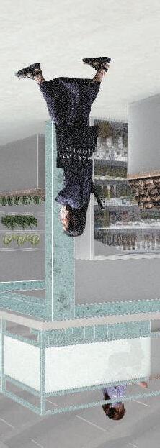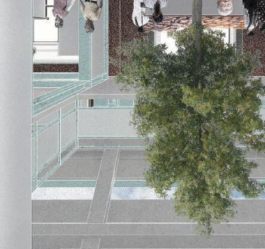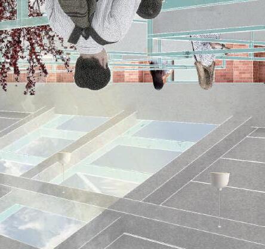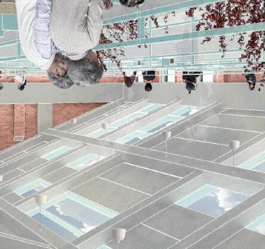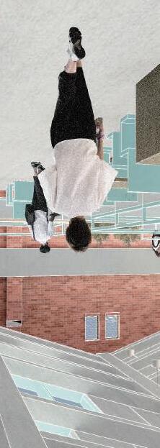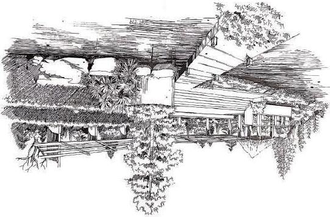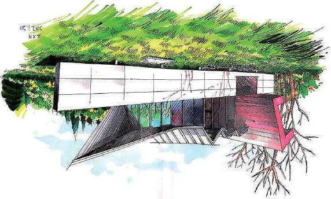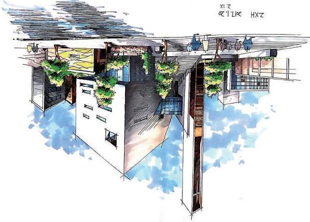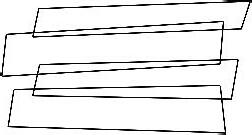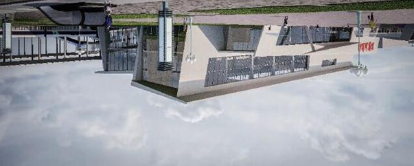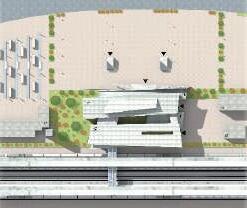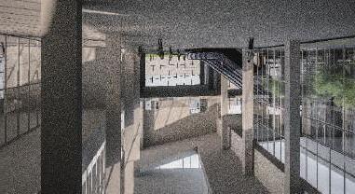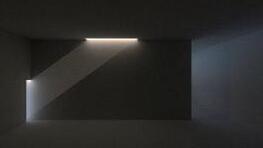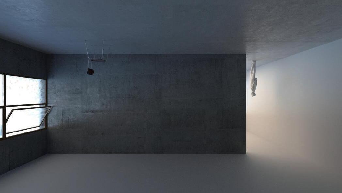PORFOLIO ZHANG Lanyu
Zhang Lanyu (852)61559522 (86)15230169886 u3620681@connect.hku.hk laurazly1026@gmail.com
education
MSC in Conservation
The University of Hong Kong, Faculty of Architecture
2023-2024
B. ARCH 2014-2019
Shijiazhuang Tiedao University, School of Architecture and art
honors and awards
Certificate of Appreciation
UNESCO; ICOMOS; HKU; UNP Excellent Practitioner
Shijiazhuang Tiedao University
Shijiazhuang Wanying Museum
work experience
Intern Heritage Conservationist 2024.08
Purcell, Hong Kong, China
Intern Heritage Conservationist 2024.03
UNESCO&ICOMOS, Vigan, Philippines
Architect 2020-2022
Made&Make Architecture, Shanghai, China
Assistant Architect
Made&Make Architecture, Shanghai, China
2019-2021
Intern Architect 2018-2019
Made&Make Architecture, Shanghai, China
software
Rhino, SketchUp, Revit
Autocad, Photoshop, Illustrator, Indesign, Hand drawing
Vray, Enscape Office
Shijiazhuang Tiedao University activities
The President of the college’s Youth Volunteer Association 2016-2017
Shijiazhuang Tiedao University, Shijiazhuang, China
Rural Primary School Assistant 2016.06
Fuyou Primary School in Shunping County, Baoding, China
Curator Assistant (volunteer) 2015-2016
Shijiazhuang Wanying Museum, Shijiazhuang, China
language
English (Fluent)
Chinese (Native speaker) Cantonese (Intermediate)
Chengdu
Hong Kong
Vigan
Suzhou Shanghai
Wenzhou
Langfang
Shijiazhuang
01 INTERLOCKING civic
Culture and Art Center of Wen'an County
Location:Wen'an County, Langfang City, Hebei Province, China
Wen'an County is a small county with a long history, although restricted by its geographical location, its economy and trade are not well-developed. Due to the geographical characteristics of rich soil and water, people in Wen’an have lived a relatively rich life since ancient times. And thus left a wealth of material and intangible cultural heritage to the contemporary people.
The most famous Wen'an rampart in Wen'an County is a very precious material heritage of Wen'an County. City's modernization as well as various reasons have led to the lack of repair and declining of the ancient rampart. Many old people in Wen'an worry that their children may no longer see the ancient rampart that full of their childhood memories when their chidren grow up.
The Culture and Art Center of Wen'an County try to raise local awareness of the city' heritage.
Existing state
Wen'an city's rampart had protected the resident of Wen'an in ancient time.
Wen'an Culture and Art Center of Wen'an will conserve the history , cultureand spirit of Wen'an.
BICYCLEROOF
Different spaces have different atmosphere to match various activities: The reading area of the library has floor-to-ceiling Windows facing the enclosed courtyard, which makes the space quiet and suitable for reading quietly; The diagonal layout of the exhibition wall of the exhibition hall increases the directivity and fluidity of the space.
Surface course
Concrete layer
Reinforced concrete layer
Concrete layer
Ceiling layer
Section 1-1
Horizontal concealed frame of glass curtain wall
Mullion of glass curtain wall
Compacted plain soil
Crushed rock
Reinforced concrete layer
Dancing Class in Learning Center
Museum
Reading Room in Library
Courtyard Between Gallery and Learning Center
02 URBAN INFILL commercial
Talk show Theater
Location: Hongkou District, Shanghai, China
Shanghai's important geographical location has made it the most prosperous city in China for hundreds of years in modern times. Hongkou District, where the project is located, has a history of several hundred years, and has the most distinctive residential Shikumen and other public buildings in Shanghai.
All kinds of historical buildings stand densely around the project base, forming a unique atmosphere. Research and analysis were conducted on the architectural features and crowd behavior patterns of the existing blocks, to make the newly built talk show fit its unique urban context.
This project is located in the business circle of Music Valley, Hongkou District, Shanghai, China. Most of the Shikumen residences and theaters around the base are historical buildings that have been built for at least one hundred years.
Sanjiaodi Art Park is located at No. 260 Jiaxing Road, the former rickshaw driver Mutual Aid Association. Now it is a cultural and creative base.
There are many Shikumen communities in the two streets adjacent to the site with a long history. The various window opening methods along the street facade give this area a strong flavor of life.
Xingmeng theater was originally designed and put into use in 1932. After the war and decay, it was transformed into the exclusive theater of the very popular SNH48 Girl's group in 2012, giving the old building a new life.
SITE
Shajing River
Public buildings such as Sanjiaodi Art Park and Xingmeng theater have obvious first floor base, which makes the whole building more solid and stable.
3. Intimate Building Scale 3. Intimate Scale
Shikumen has only two or three floors along the street with a strong life atmosphere. This kind of street scale is suitable for walking. the street with a strong life at kind of street scale is suitable
Each family along Shikumen street has different ways of opening windows, which seems to show different attitudes towards life through different ways of opening windows.
The high popularity of Xingmeng theater and the people around Shikumen resting and chatting on the street make the intersection of the base occasionally have a large population density.
1. Continue the neat building facade according to the building on the left; Determine the number of floors according to the building function.
2.The terrace is made by subtracting a part of the block from the top floor, so that the passers-by's perspective is similar to the height of the buildings nearby.
3.Create two grooves in the volume to respond to the different characteristics of the block: entrance space on the first floor; friendly balcony on the second floor.
4.The left facade of the building continues the rhythm of the window on the left side of the base;
The public buildings around the base, except Shikumen, basically have flat street facades and there are not many shadows under the sun.
5.The right facade of the building continues the vertical window of the adjacent building on the right side of the base.
6.Final architecture
1. Stable Building Plinth
Stable Plinth
2. Large Population Density
5. Flat and Neat Facade Flat
4. Various Window Types 4. Various Window
white paint 10mm
plastering 12mm
waterproof layer 3mm
concrete wall 160mm
damp proof 3mm
insulation layer 75mm
expansion bolt
plastering 12mm
white paint 22mm
white paint 10mm
wooden keel 30mm
waterproof layer 3mm
insulation layer 60mm
damp proof 3mm
sound insulation 22mm
concrete floor 100mm
wooden keel 50mm
suspended ceiling 15mm
plastering 15mm
concrete coating 20mm
ZOOM IN
wood proof 10mm
leveling layer 30mm
waterproof layer 3mm
concrete floor 100mm
insulation layer 60mm
damp proof 3mm
rammed earth
ZOOM IN
03 VALLEY&BREEZE renovation
Youth Hostel Annex
Location: Hong Kong, China
Tai Tam Reservoir was built in phases in Hong Kong in the early 20th century and was an important source of drinking water for Hong Kong Island residents in the 20th century. Nowadays, the reservoir and 21 architectural monuments within the reservoir are listed as Hong Kong's declared monuments, and the declared monument on Tai Tam Reservoir Road is included in the latest programme to revitalise Hong Kong's historic buildings.
This building serves as an annex to the Reservoir Senior Staff Quarters, and is actually for the servants who serve the senior staff. So the architectural class of these two buildings is clear at a glance. Therefore, when the senior staff quarters were converted into a youth hostel, this building was also used as a caretaker's dormitory and a laundry, following the historical hierarchical order.
With further research, it seems that the adaptive reuse of architectural heritage as a cultural landscape cannot simply be disposed of in isolation, especially when, as in this case, it is situated in a beautiful natural landscape. The combination of architectural regeneration and landscape regeneration is the better way to interpret the historical and cultural uniqueness of this area.
3. Existing Sections
4. Existing Facades
SOUTH EAST ELEVATION 1:200
The platform where the senior staff quarter and servant quarter is located is at the eastern end of the whole site, and its altitute is also the highest among the whole site. Overall, the location has great views and peaceful environment.
The site is split in two materially, with the northeast part of the site against the coastline being hard paved and walkable; the south-west part of the site is grassed, which is less suitable for walking; and the unmanaged overgrowth of vegetation on the south-west largely hinders the possibility of visitors to come here and enjoy the natural beauty.
Character defining elements and materials
Significance
Significance
Concrete (White Paintin+Blue Painting)
Painting+Blue Painting)
Wood(White Painting)
Wood(White Painting)
New canopy's structure
Polymer plastic roof
Timber beams and purlins
Metal hanger
04 PENETRATE renovation
From factory to market
Location: Shijiazhuang, Hebei P.R. China
The cotton textile factory in Shijiazhuang was brilliant in the 1950s and 1980s. It was not only the leading advanced cotton textile enterprise in China at that time, but also created a large number of job opportunities and promoted the economic take-off of the city. However, in the 2020s of the 21st century, due to the change of national policies, the in flux of emerging industries and other reasons, the cotton textile factory in Shijiazhuang is faced with the status quo of demolition and elimination.
Even though the economic value of the cotton textile mill no longer exists, the good memories he left to the people of Shijiazhuang are hard for the local people to part with. In this project, a typical factory warehouse in one corner of a factory area was tried to transform into a vegetable market and catering that can serve the surrounding high-density residents. Maybe no one can prevent the fate of large-scale factories being demolished in the downtown of Shijiazhuang, ccwhere land is golden district, but we can try to jusitify its value.
On the eve of the First World War, the corrupt rule of the Qing Dynasty led to the miserable situation that the Chinese bottom people were living in dire straits.
During the First World War, China's national capitalism developed rapidly, especially in the textile industry. In 1921, Xu Rongting decided to set up Daxing Yarn Factory in Shijiazhuang.
From 1923 to 1931, it was the golden period of rapid development of Daxing. Daxing Yarn Mill became the largest cotton textile enterprise in China before the liberation of Shijiazhuang.
From the outbreak of the War of Resistance against Japan in 1937 to the founding of New China in 1949, the Chinese people lived in the war and the social development was static.
FACTORY EVOLUTION
From the First Five-year Plan of New China First Plan of New China, Shijiazhuang has become a key development city in the province and even the country, and has begun the process of building a large-scale textile joint enterprise.
In 1953, the First Cotton Textile Factory was established in Shijiazhuang. In 1954, the Second one has established. In 1956 — the third one.
In 1957 — the forth one. In 1966 — the fifth one.
FACTORY EVOLUTION
After the founding of New China, people lived a collective life under the collective economy collective economy for a long time - working together in the fields and eating together in the canteen.
In 1985, the reform of the urban economic system was carried out in Shijiazhuang City, changing the planned economy into a market economy, and the country was inclined to the southeast coastal special economic zones in terms of policies and funds. Due to various reasons, Shijiazhuang Cotton Textile Factory is declining, and the site has to be relocated to seek a new way out.
THE DECLINE OF THE FACTORY
The whole 1950s and 1980s was the most brilliant era of Shijiazhuang textile industry.
THE BRILLIANCE OF THE FACTORY
The plot where the plant is located is surrounded by residential areas, with a large population density; the north building next to the base is a kindergarten.
A small building facing the street on the west side of the current plant is planned to be demolished, and only the main building of the plant will be retained.
Tiled roof
Keel for hanging tiles + Waterproofing layer
Precast concrete board
Red brick wall
Bearing system: pilaster+beam
The neat red brick pilasters and exquisite moldings on the south facade are very rhythmic.
The era slogan of the last century on the east wall is faintly visible - 'Serve the people'.
The door opening on the north wall is sealed by the brick wall and cannot be used temporarily.
Current situation of the existing building
All kinds of abandoned structures on the east side of the site are planned to be demolished.
The trees adjacent to the south facade of the plant are tall and have excellent shading effect.
Residential area under construction Proposed residential area
Existing kindergarten Building to be demolished
Analysis of the existing building structure
Axonometric drawing of the existing building
The supporting system of the newly added floor are square steels column and I-section beams.
Remove part of the floor according to the modulus of the prefabricated floor, so that the sun can penetrate the skylight to make the interior brighter.
Readjust the position of the floor according to the function and add more open areas, so that the light from the skylight into the room can also reach the first floor.
Add a floor slab at the 3 meter height of the plant floor.
The wall on the south and north sides of the plant shall be removed according to the modulus of the pilaster, so that the view and landscape inside and outside the room can penetrate each other.
Improve the details of doors and windows.
2. ROOF
3. FLOAT SLAB
5. OPEN AREA
STRUCTURE 4
6. LANDSCAPE
Landscape and seats are arranged in the middle high space.
Two big skylight which have openable windows are set above the area of the barbecue platform on the second floor.
7. SKYLIGHT 7
8. WALL
FINAL
Translucent polycarbonate panel doorSilver white painted metal frame
SOUTH FACADE
DETAIL OF FLOOR
HANDRA L
Outdoor perspective of main entrance
Secondary entrance landscape
Indoor perspective of main entrance
Free dining area on the second floor
1. Hand drawing (2016-2017)
4. Workshop - Atmosphere traing (2020)
Keywords —— “mysterious” and “sculptural”
2. Ancient buildings' mapping (2016-2017)
3. Design of High-speed Railway Station (2017)
