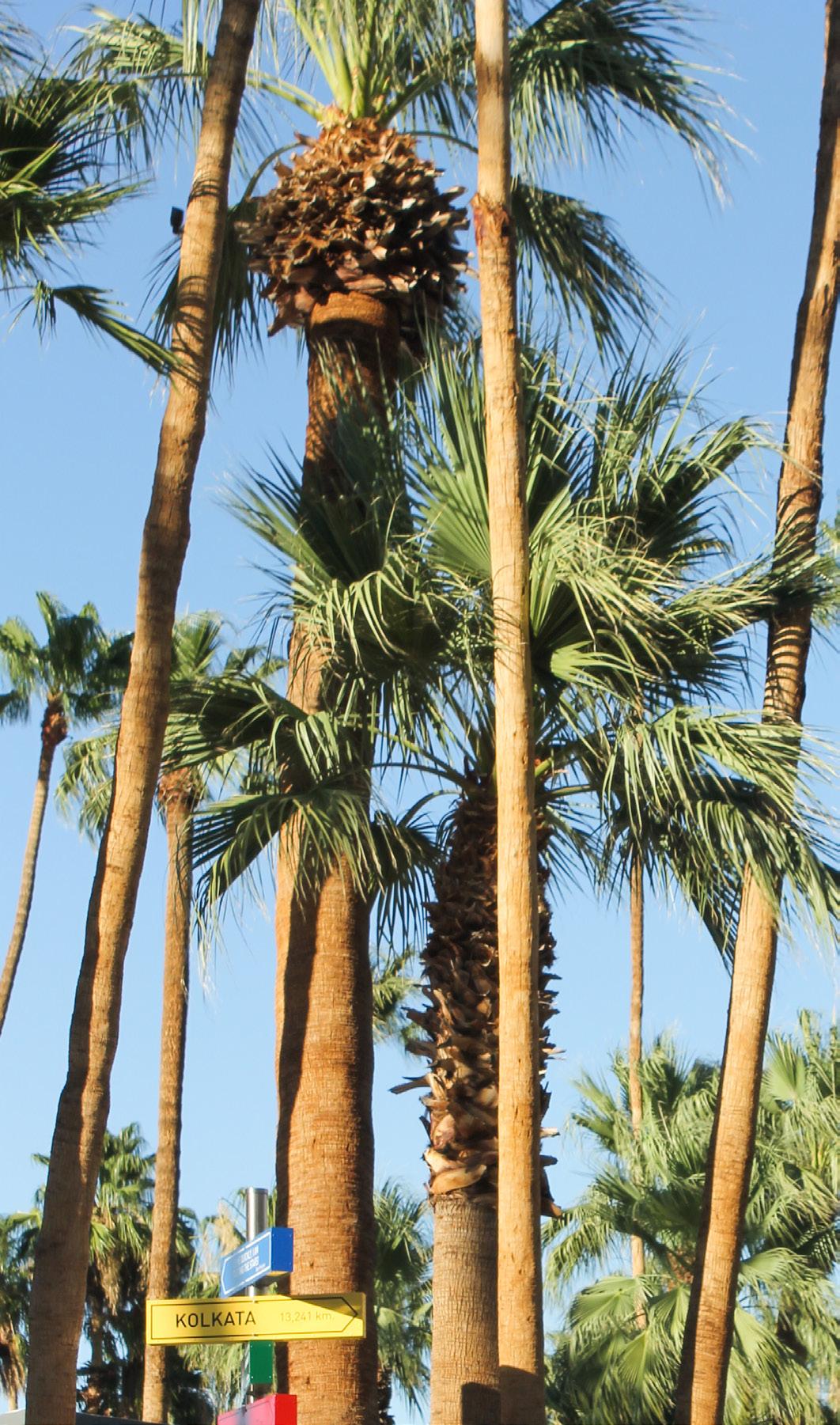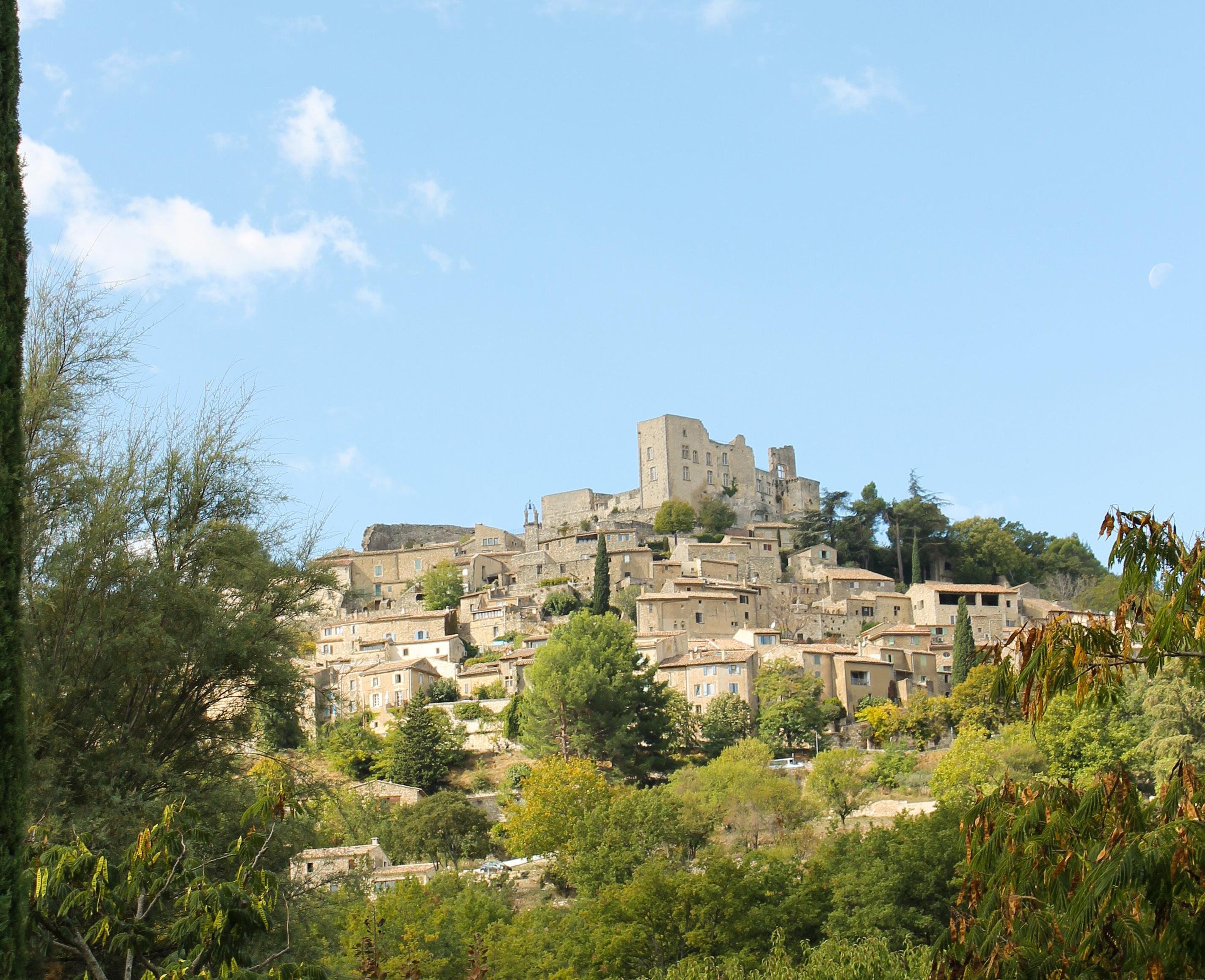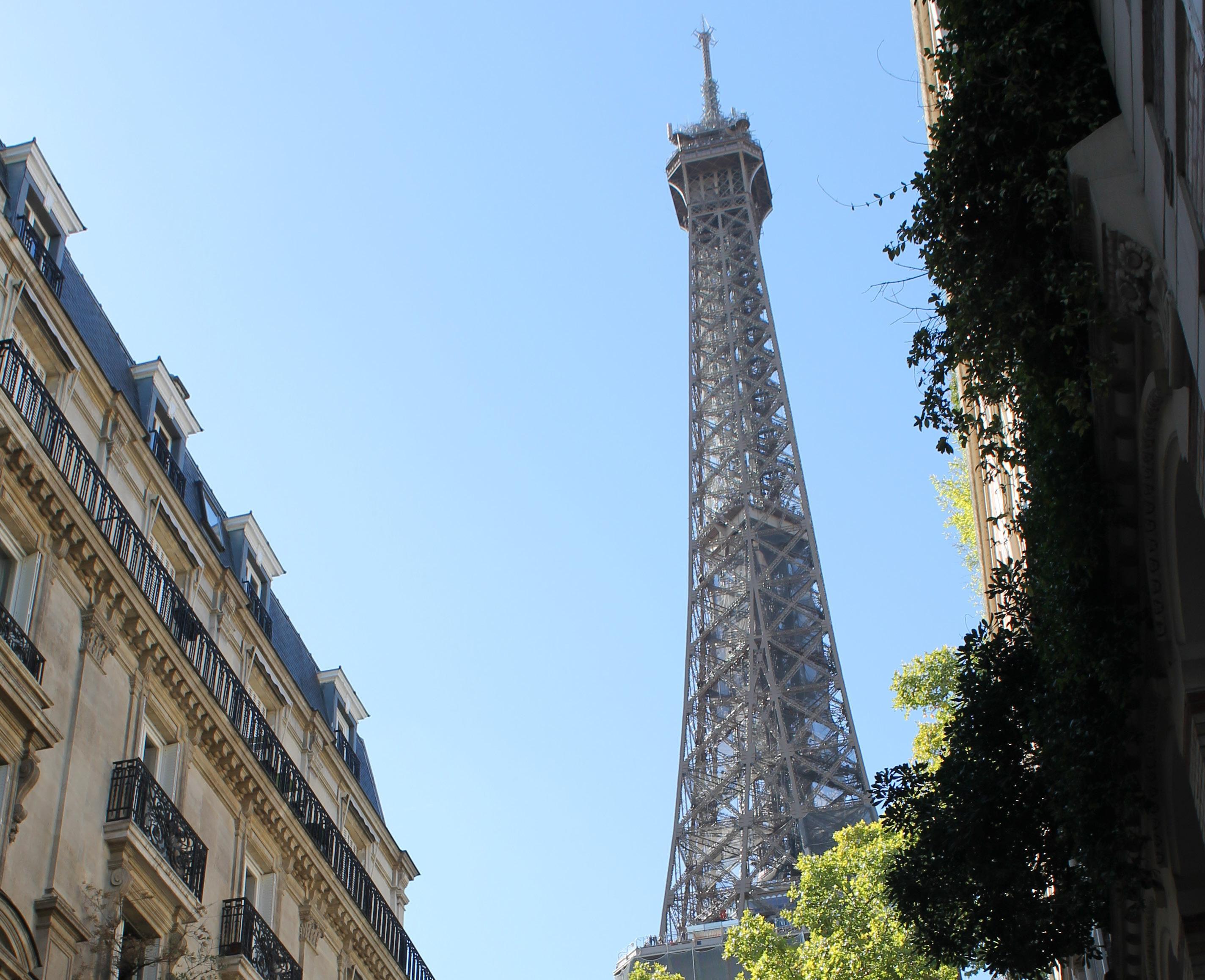ARCHITECTURE PORTFOLIO
 Laura Marin 2022-2023
Laura Marin 2022-2023

 Laura Marin 2022-2023
Laura Marin 2022-2023
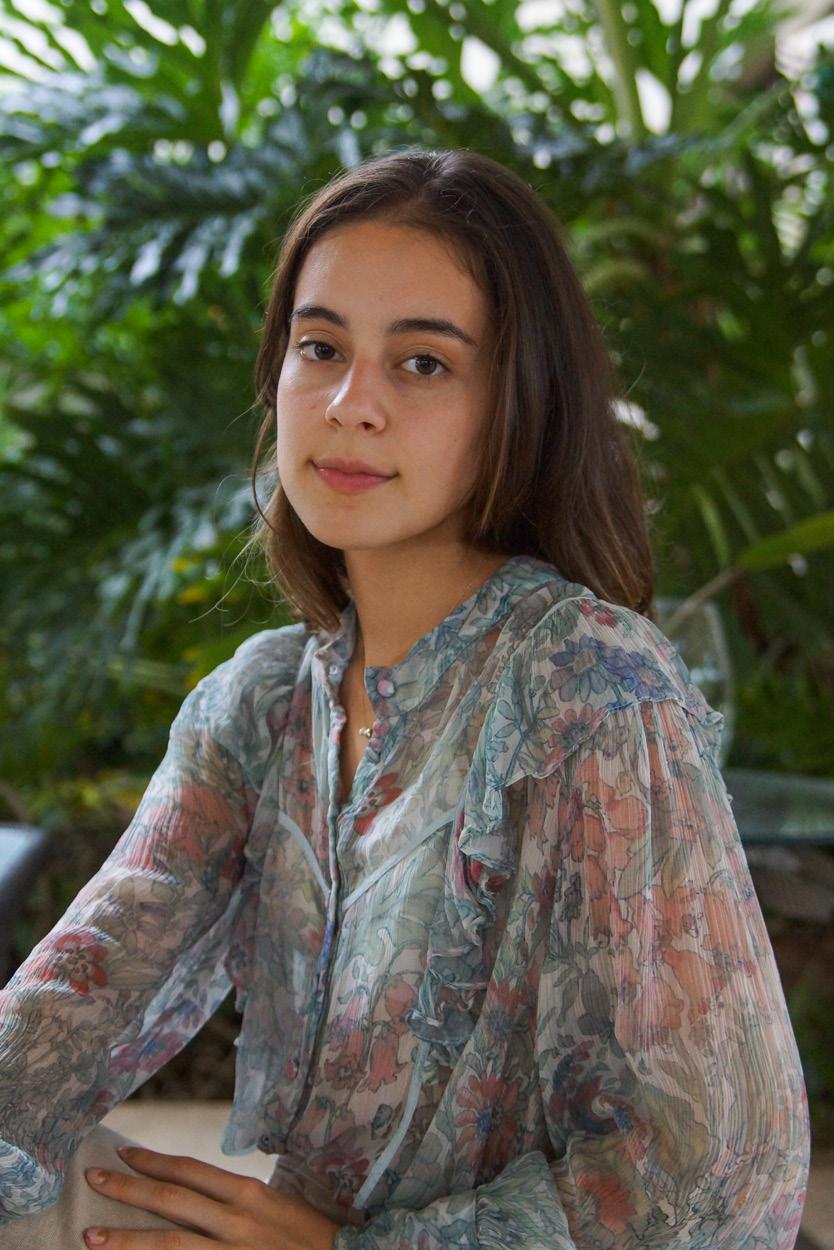
Born and raised in Panama, Laura Marin-Jaramillo is a junior at the Savannah College of Art and Design (SCAD) pursuing a BFA Architecture major (STEM degree). Throughout her academic journey, she has developed software valuable skills such as Revit and AutoCAD, as well as been certified in Adobe Photoshop. Laura has built a competitive career foundation by interning at the prestigious firm Gehry Partners, LLP in Los Angeles, California - where she worked alongside Frank Gehry and his team on international commercial designs. In parallel, she has has established her talent as an emerging artist by founding her own brand “Clemente” and leading the company’s creative affairs — a venture that has been internationally recognized by Fashion Week and Vogue LATAM
She is currently on the lookout for professional experiences for summer 2023, and looks forward to continuing blending the fields of architecture, art, fashion, and design to create purposeful and sustainable communities.
Year: 2023
Type: Ideas
Status: Concept
Role: Visualization and design
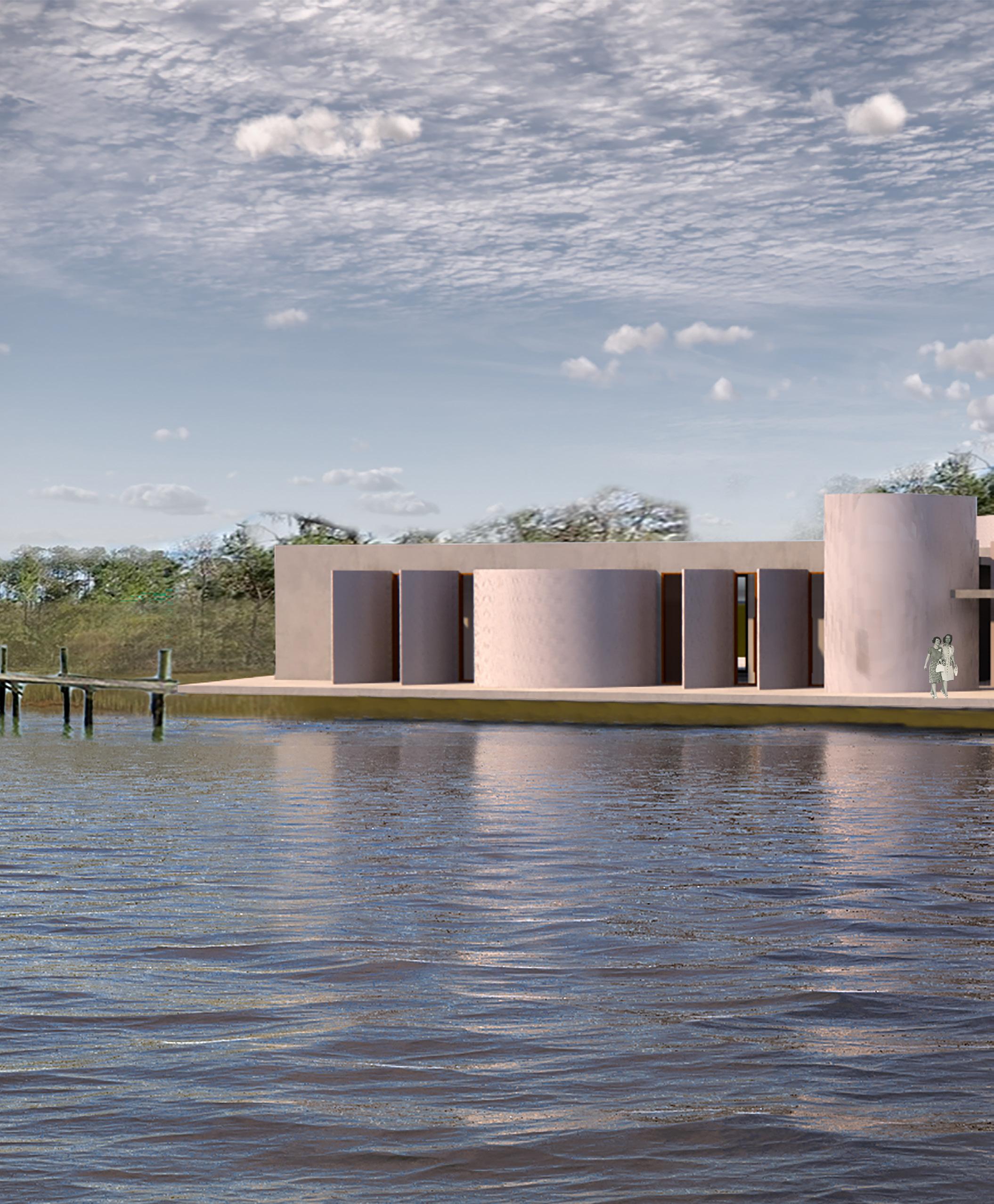
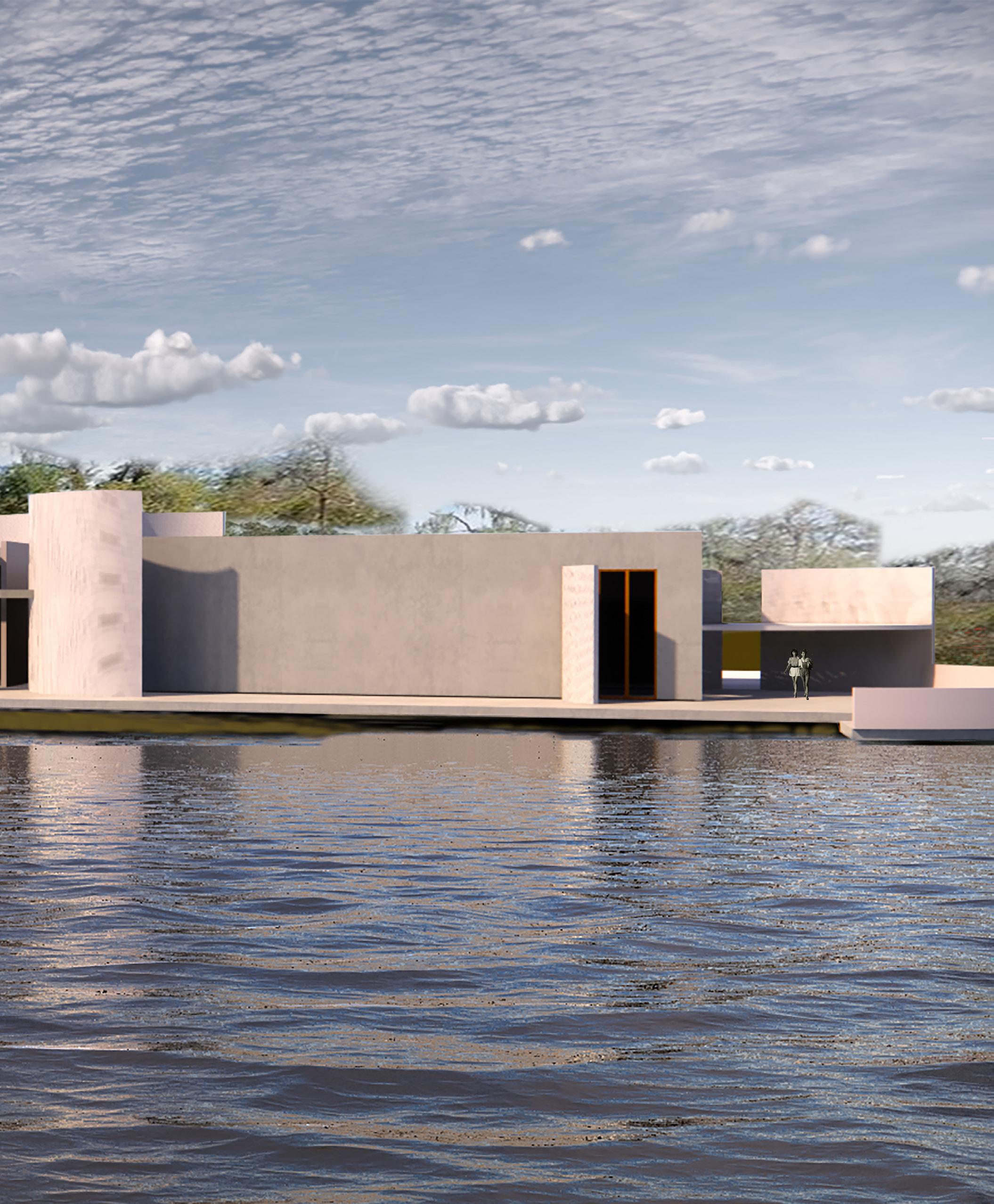
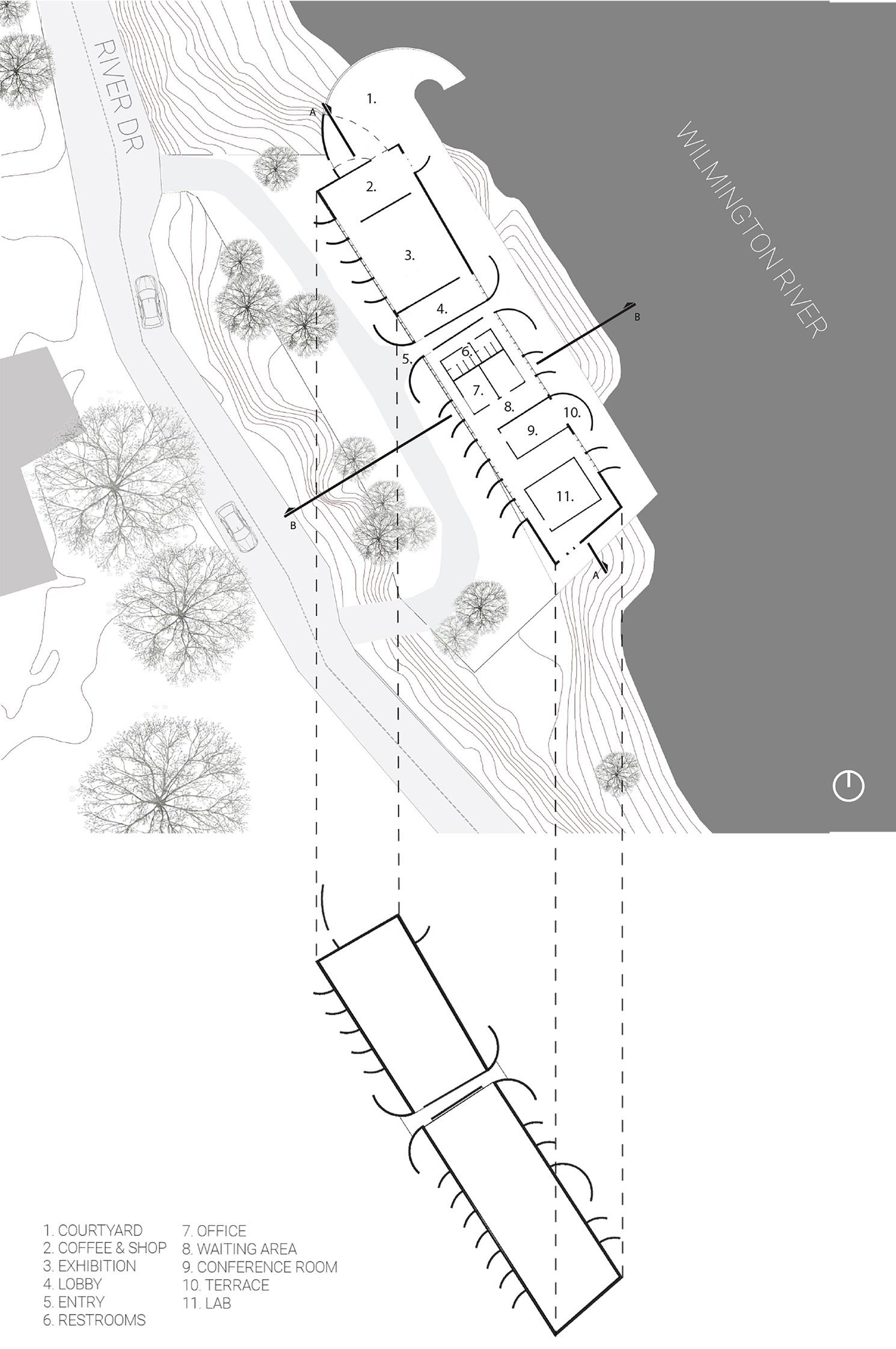
Project role:
Understanding the role of context and environment, the objective of this project is to design an environmental research center. The form of the building is developed by the qualities and needs encountered in Thunderbolt, GA.


Project description:
The project site is located on the shore of Thunderbolt, twenty minutes away from Savannah, and is known for its shrimping industry. The main goal of this project is to design an awareness research center that will create a sense of community. Moreover, the concept behind the project intends to guide the locals and visitors to interact through a sequence of funnels.
Year: 2022
Type: Ideas
Status: Concept
Role: Visualization and design

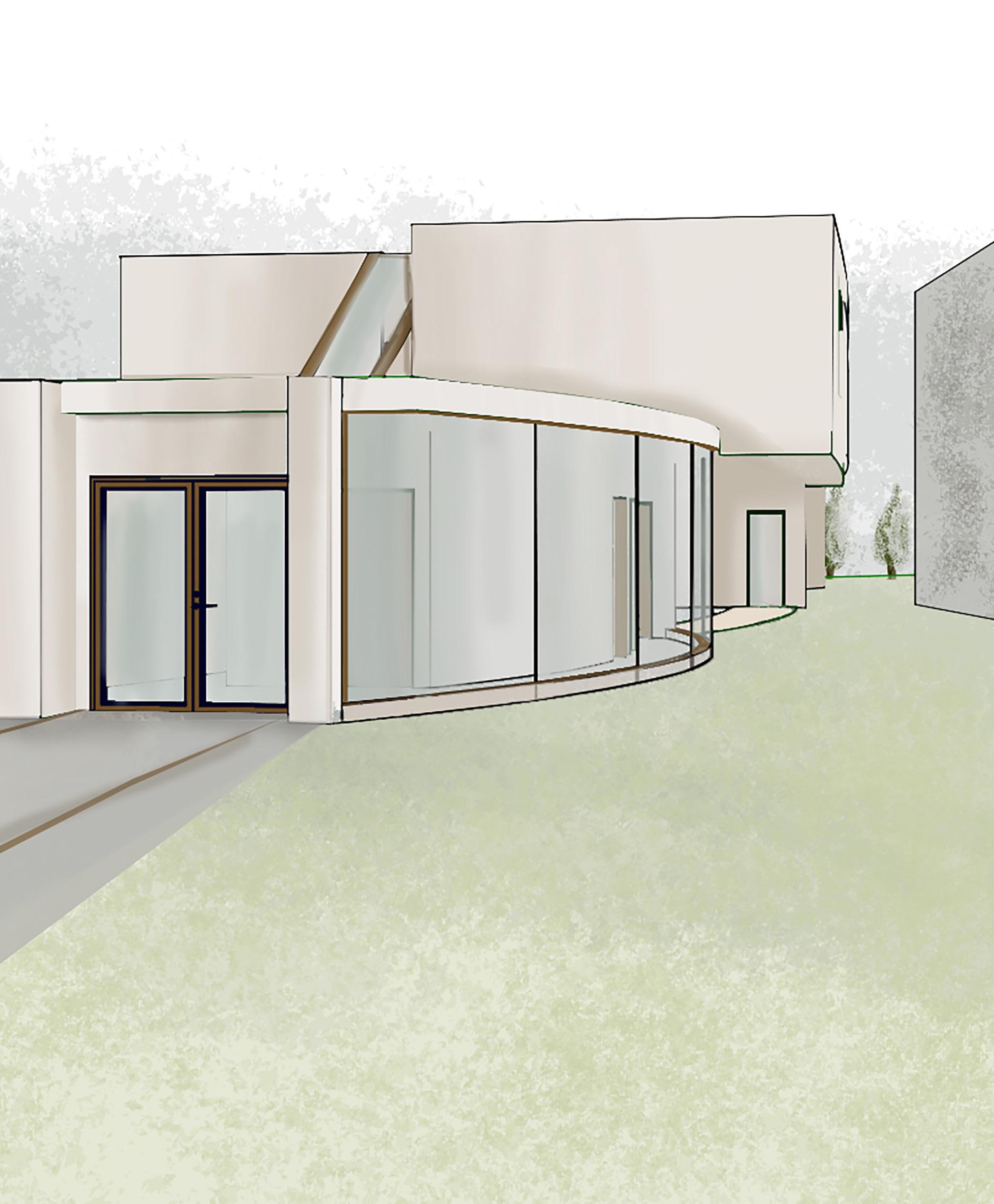
Project role:
While understanding the role of context and landscape within a historical setting, this project aims to design a small library for artist books. The form of the building is developed by the qualities and needs encountered in SCAD Lacoste.

Project description:
While in Lacoste, data was collected from physical and narrative site analysis. Understanding movement within this place helped to develop the concept behind the design—human activity and how the sunlight moves on the site throughout the day. The initial response considers the history of Lacoste and translates it into spaces where locals and visitors can interact with the artists’ books.
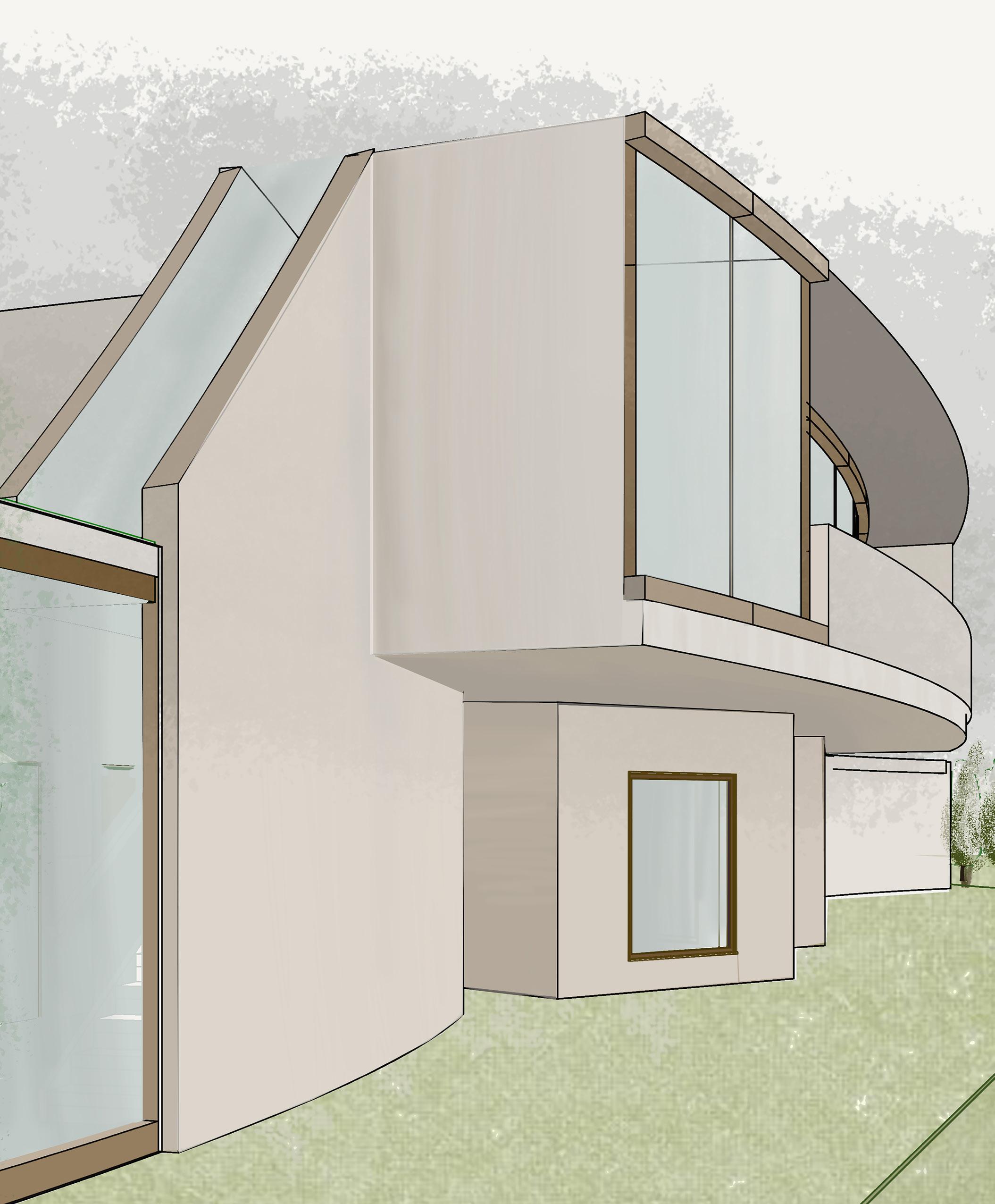
Lacoste, France
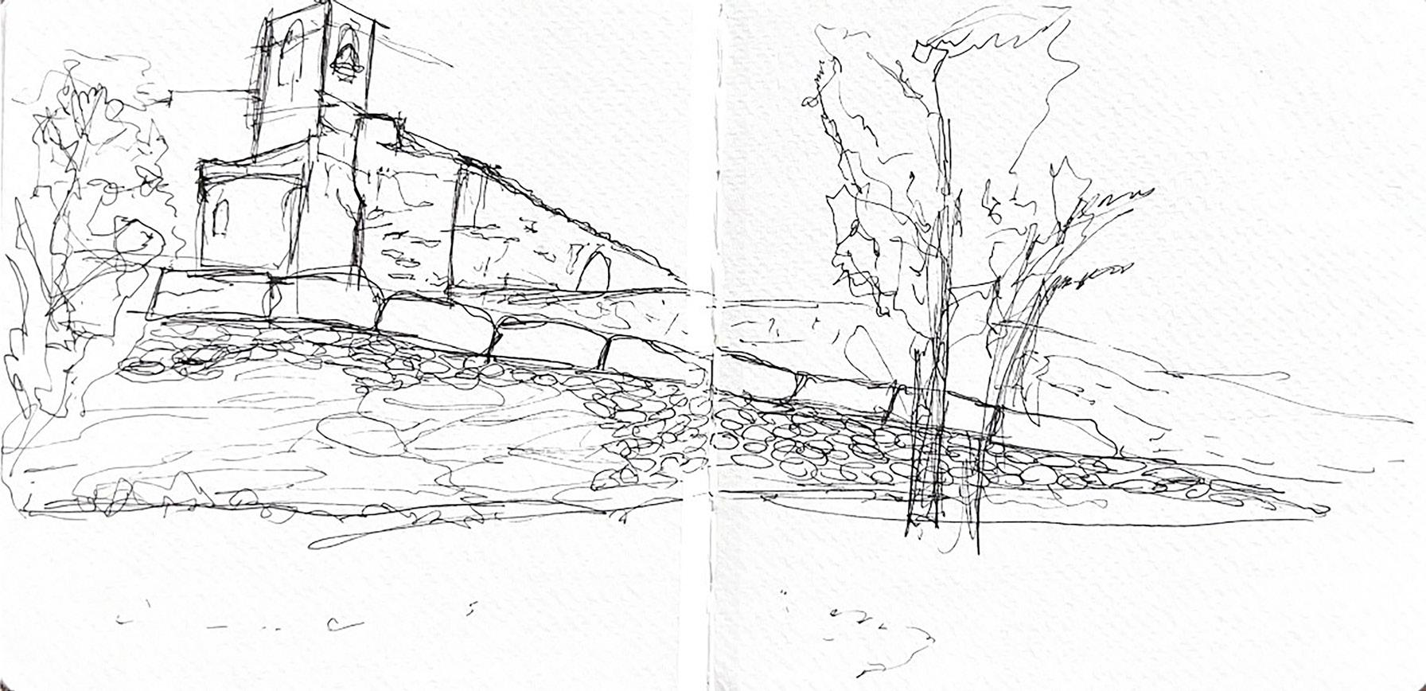
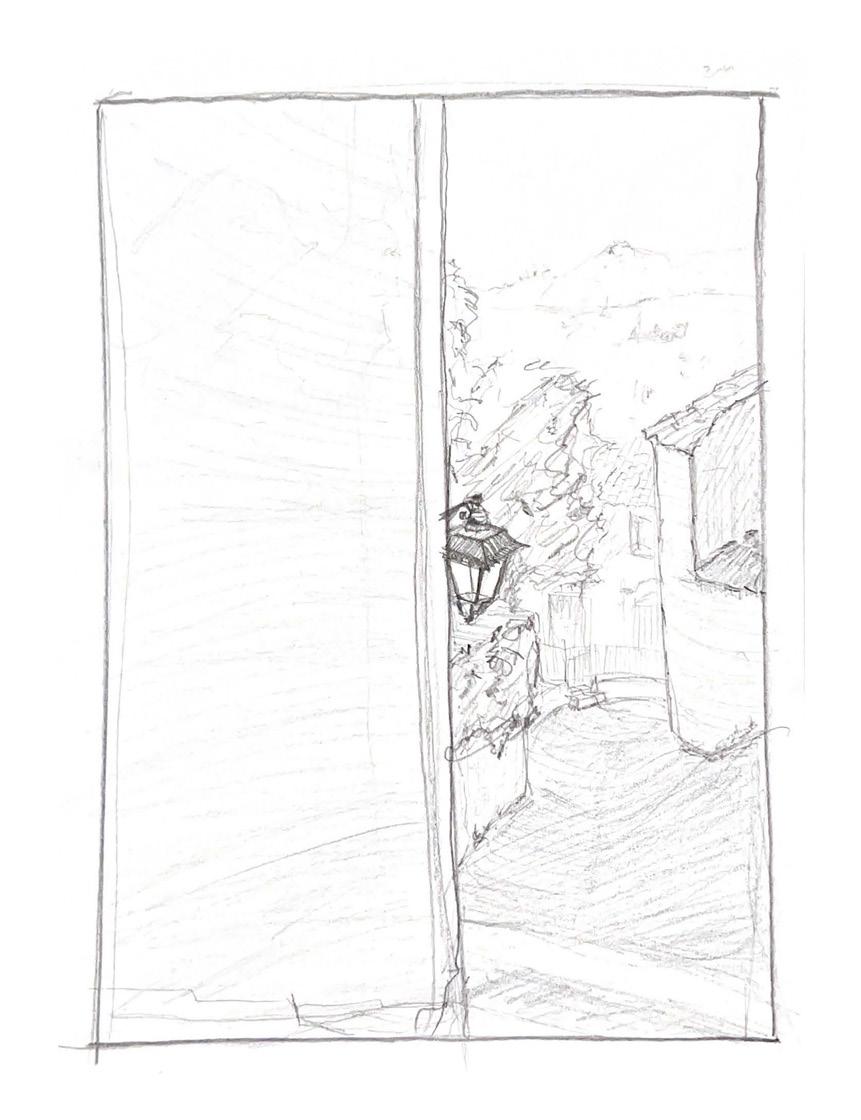
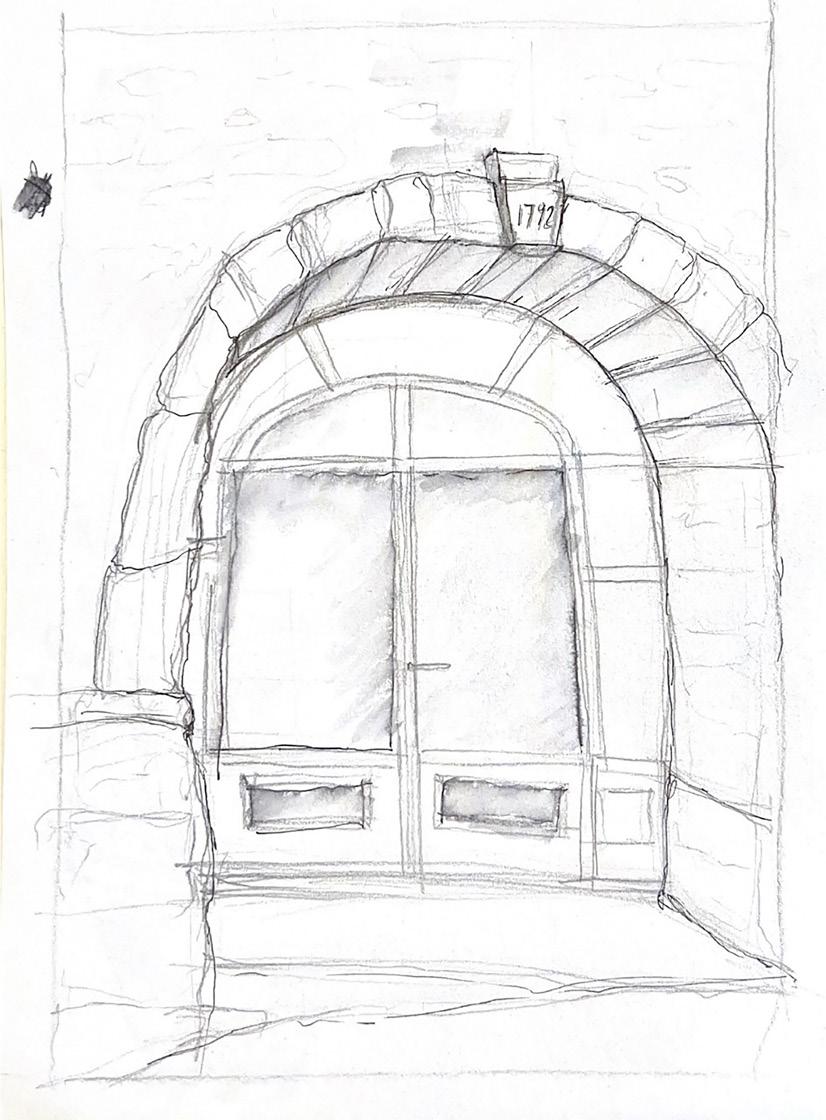
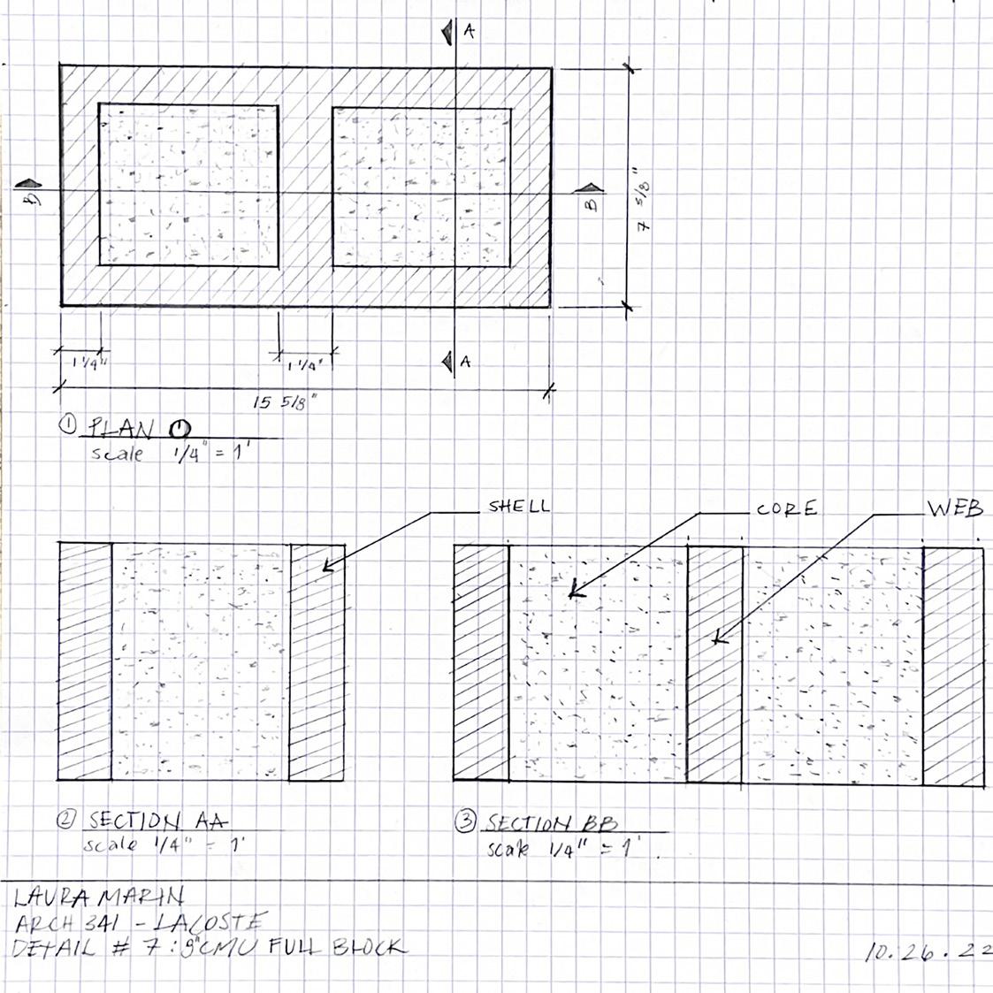
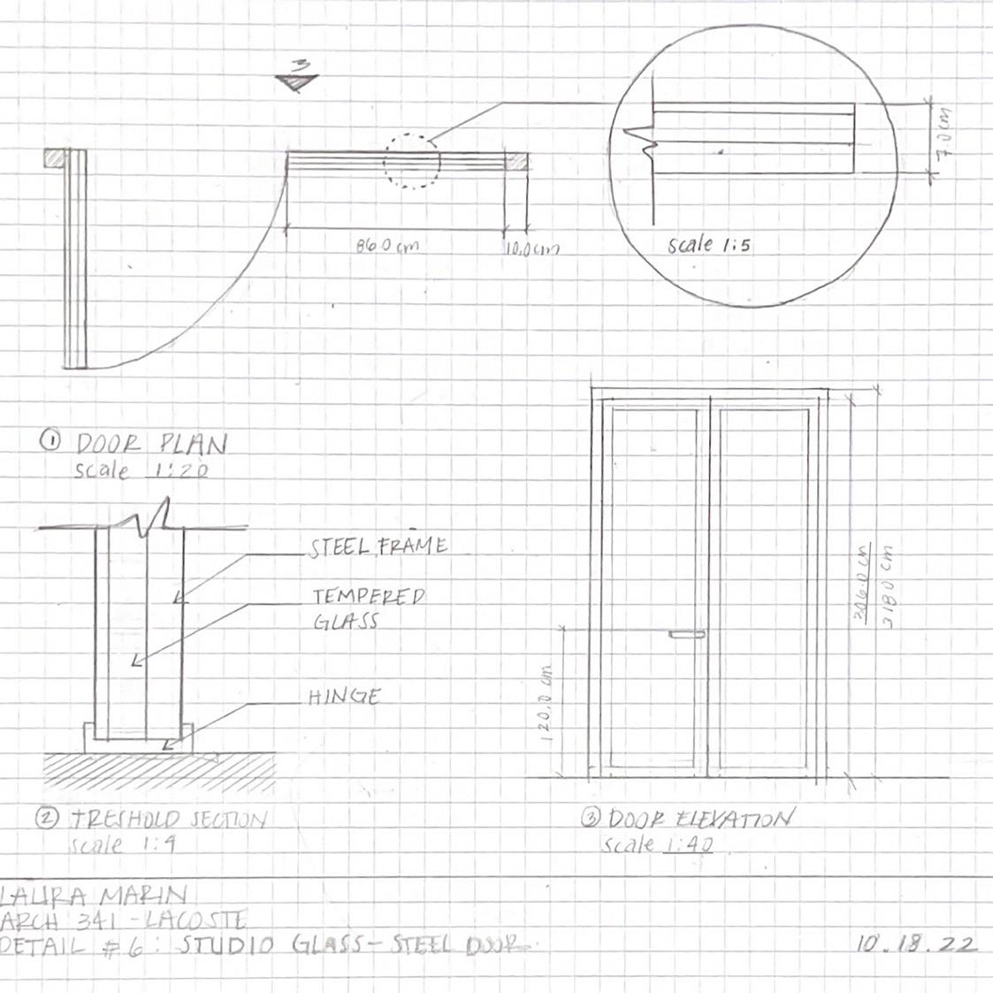
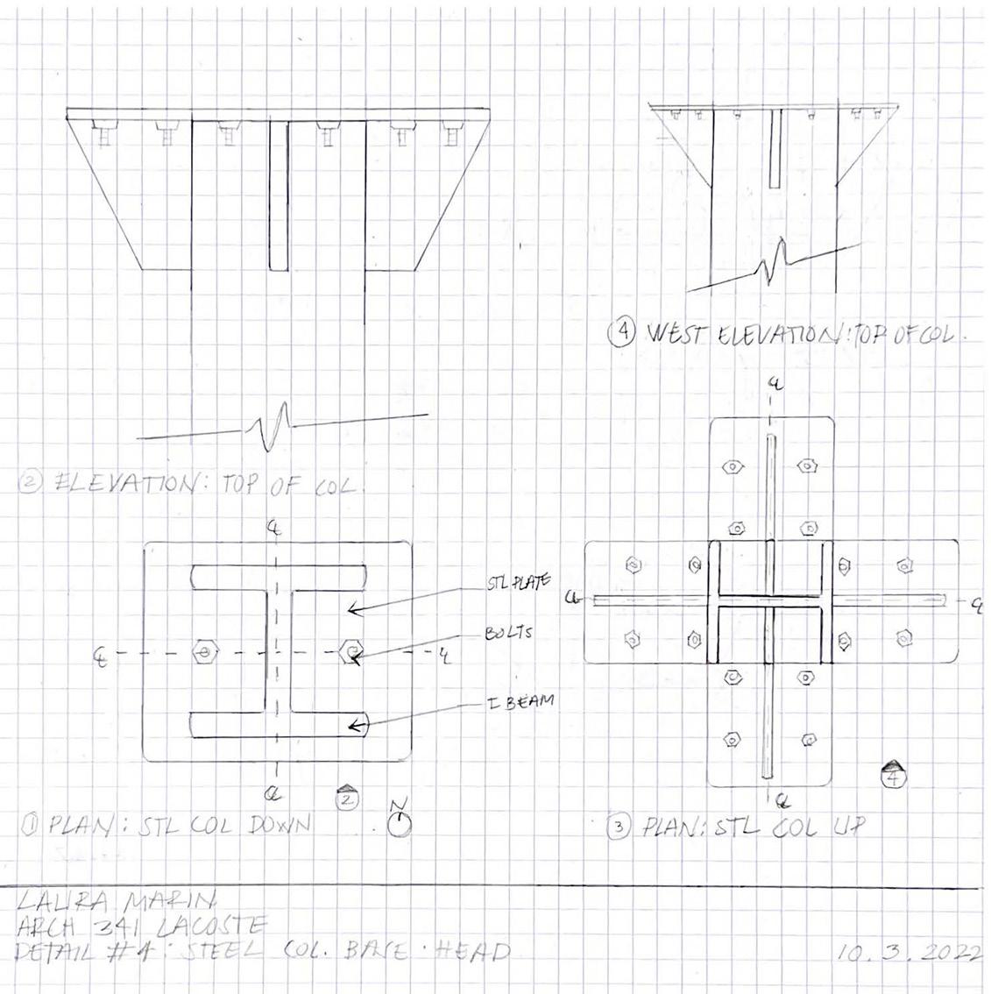
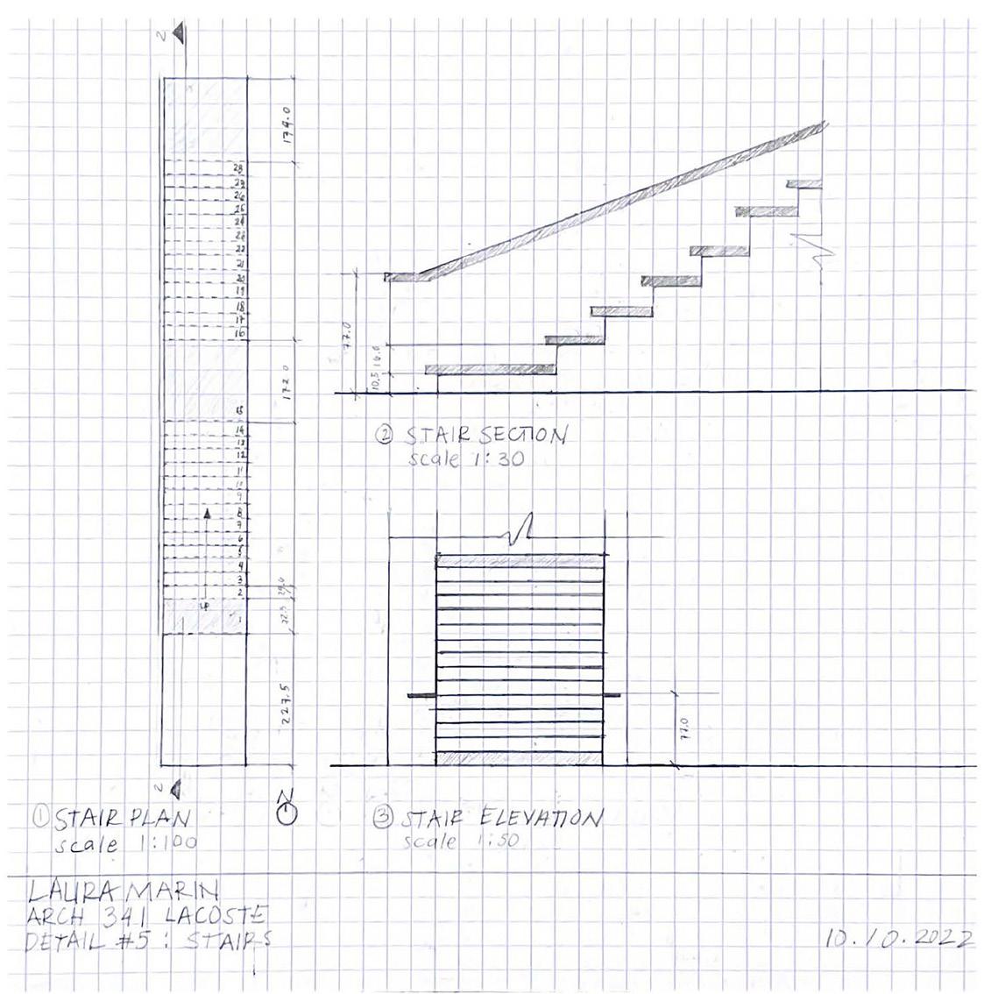
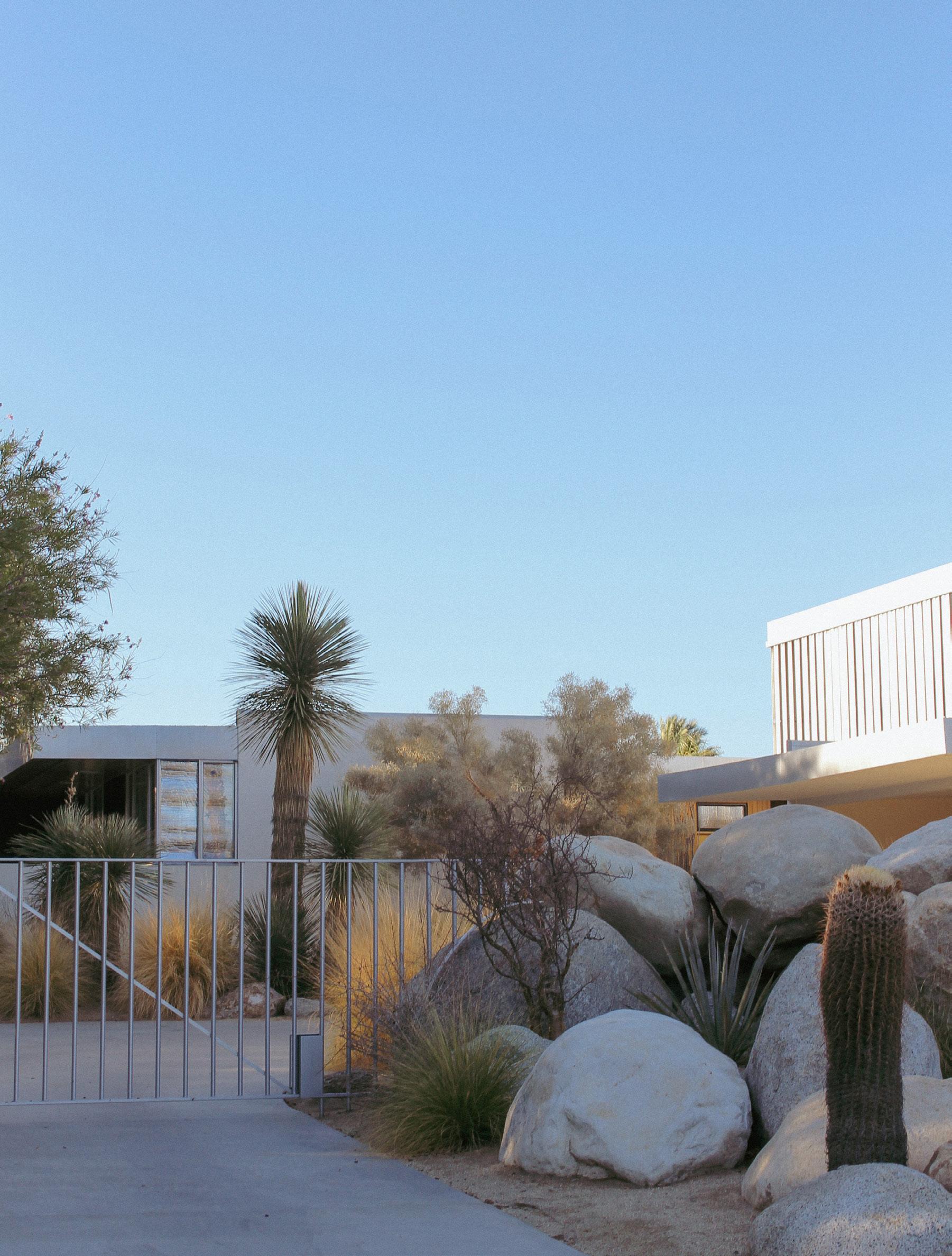
Palm Springs, California, USA
