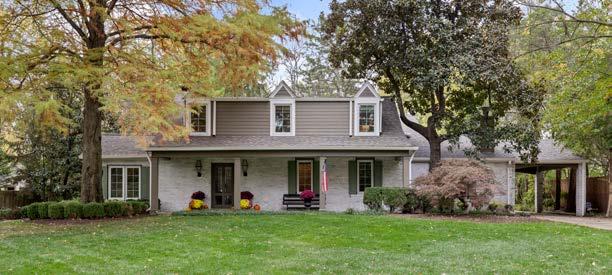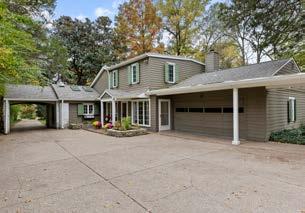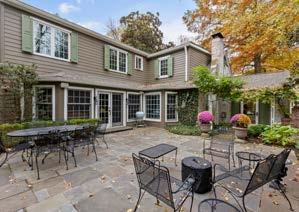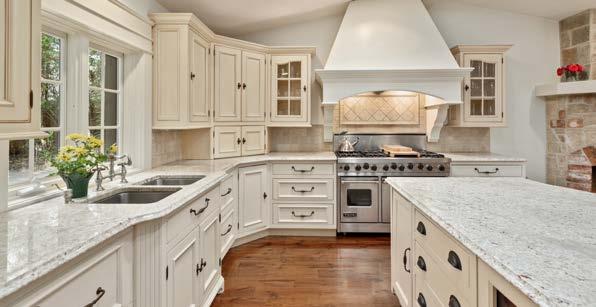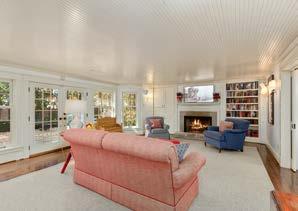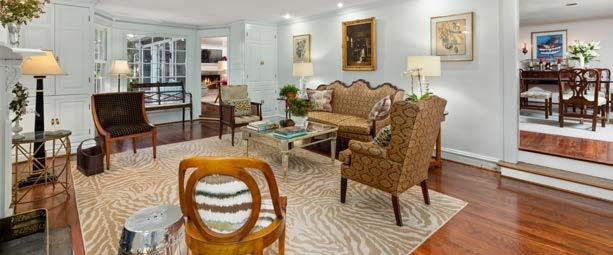












Welcome to this picturesque, private subdivision located in coveted Kirkwood, MO. A winding, private drive leads to 6 beautiful homes. The yard will be beautifully landscaped with an almost 4800 sq ft, stucco home nestled on the lot. A spacious, covered porch welcomes you and leads to the foyer with white oak floors and 10 ft. ceilings. The dining room is on your right with a walk-in bar. The vaulted great room is straight ahead with doors that lead to a covered patio. The kitchen is open to the great room, offering high-end appliances, quartzite counters, custom cabinetry, and an eat-in nook with access to the mudroom and 3-car garage. On the other side of the floor is the primary suite with a gorgeous bath and walk-in closet. Also on the main is a bedroom/office with a full bathroom and laundry. Upstairs is a family room, 3 bedrooms, 2 full bathrooms and a bonus room. The lower level is 950+ sq ft finished, offering a rec room with a bar, a bedroom, and a full bathroom.
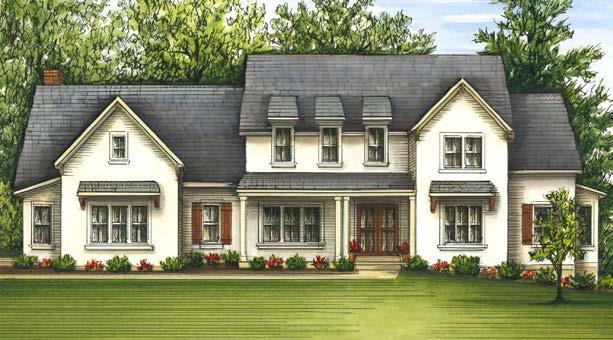
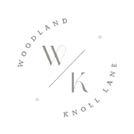
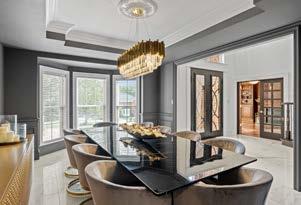
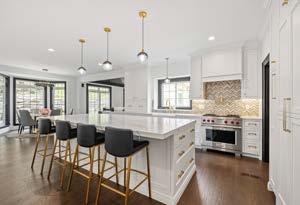
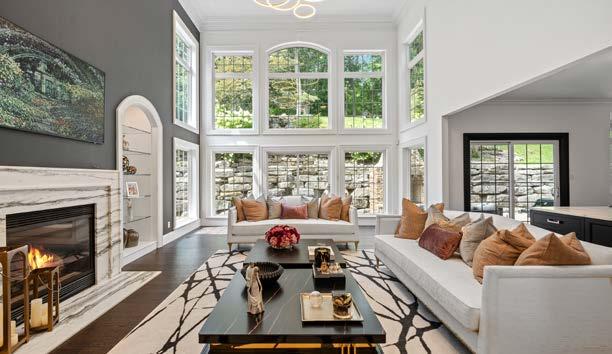

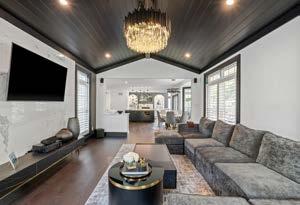
Nestled on over an acre this luxurious 1.5-story home has 6 bedrooms and 7 bathrooms. This house offers a resort-like experience. Spanning more than 7500 sq ft of living space the estate is designed to provide opulence and comfort making it a perfect retreat. The outdoor space is a true sanctuary featuring a stone patio, a custom pool with a waterfall, and an outdoor pavilion equipped for al fresco dining and entertainment. Three outdoor fireplaces are strategically placed on the property, providing cozy spots to gather on cooler evenings. For sports enthusiasts, a practice turf soccer field is ideal for honing skills. Upon entering the home you’re greeted by a grand foyer that sets the tone for the rest of the interior. The main floor has undergone a renovation emphasizing modern elegance and stateof-the-art amenities. The new chef’s kitchen is outfitted with subzero and wolf appliances, custom cabinetry, and a large center island. showstopper. This home is a must see to believe!
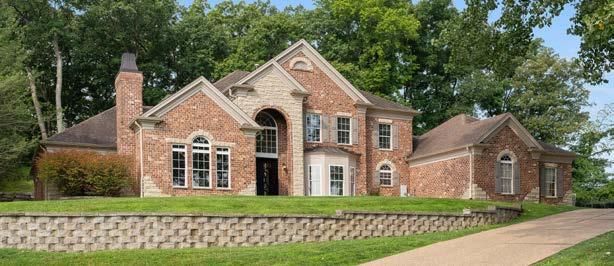
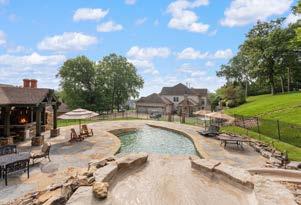
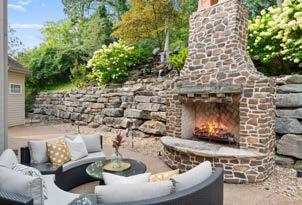
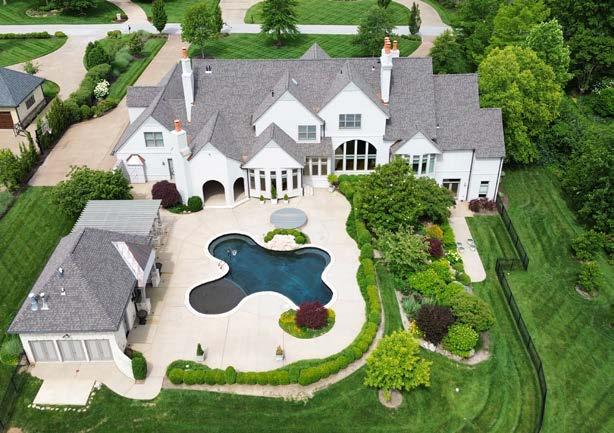
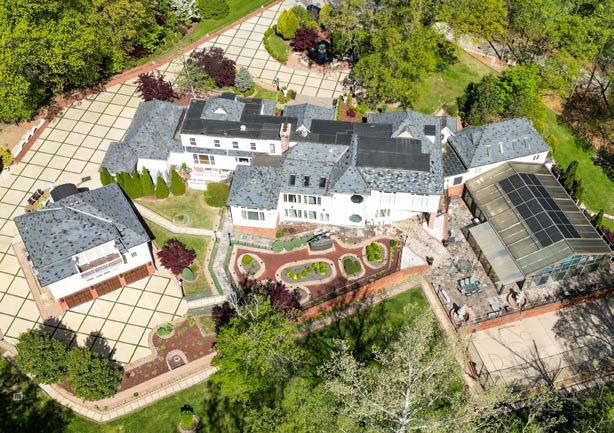
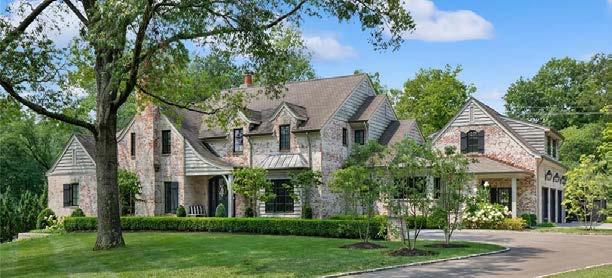
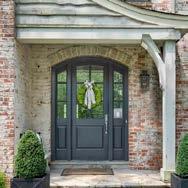

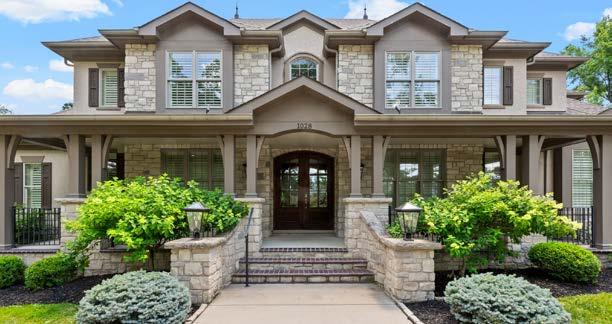
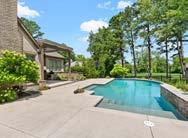

Welcome to this impressive, crisp, beautiful home nestled in coveted Clayton Gardens. Immediately you will notice the current aesthetic with white oak, wide plank flooring, 10ft ceilings, French doors, and impeccable design. A generous entry greets you with a handsome lounge on your left and an office on your right— these rooms could adjust to whatever you need. Straight ahead, a spacious, updated kitchen, is open to the dining room and family room. The kitchen offers high-end appliances, custom cabinetry, a walk-in pantry, a tremendous island, and a butler’s pantry. A deck off the kitchen is convenient for relaxing or grilling and overlooks the rear yard. Upstairs, are four generous bedrooms, each with their own bath and spacious closets. The primary offers plenty of space, a fireplace, an amazing bath & roomy closet. You could travel the stairs or the elevator to the lower level, which offers a recreation room, a full bath, an 1100-bottle wine room, and more! Jill & Jacque Real
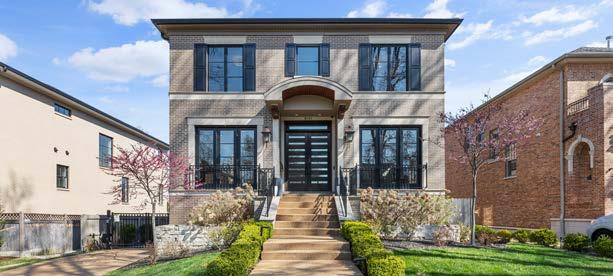
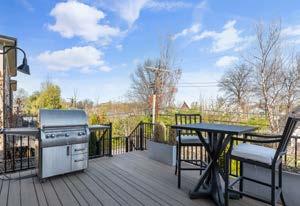
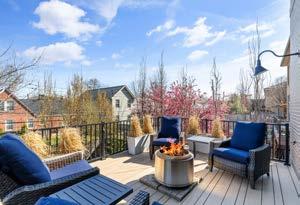
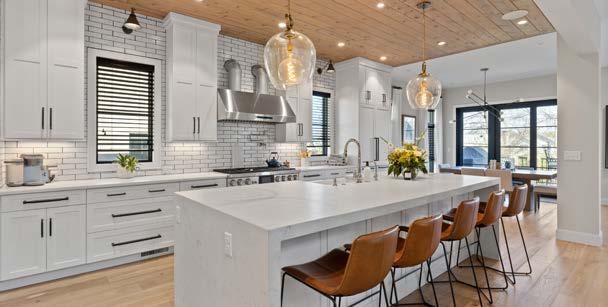
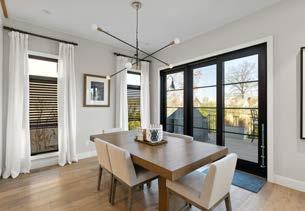
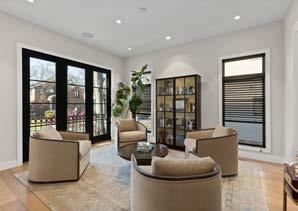
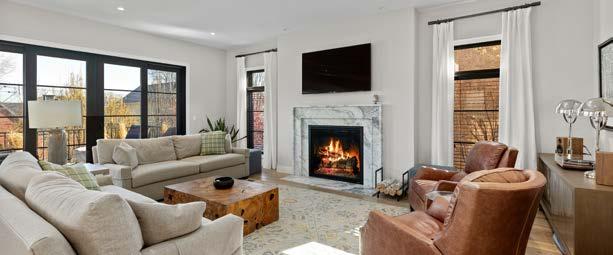
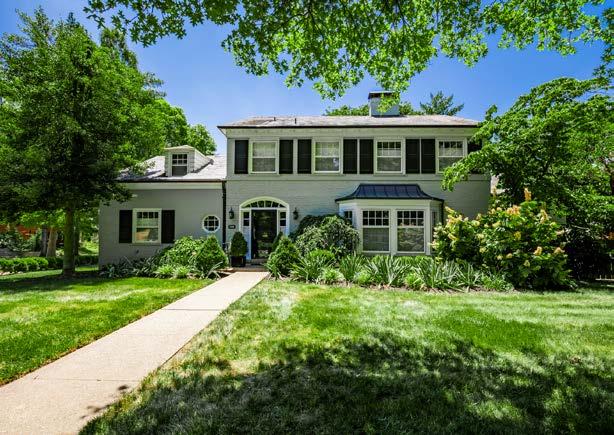
Step into style with this impressive new custom Ladue home! 5 bedroom 5 1/2 bathroom 1.5 Story home with exquisite finishes. The gorgeous kitchen features a 10.5-foot Quartz island with Sub-Zero and Wolf appliances. The breakfast room overlooks a vaulted Bluestone patio with a fireplace and built-in barbecue. A large pantry and separate scullery lead into the spacious dining room. The 12’ beamed great room with limestone fireplace flanked by cabinets. A separate lounge/bar perfect for entertaining overlooks the backyard and walks out to the patio. The main floor vaulted primary suite features a beautiful linear fireplace and private covered patio, 2 large closets (washer/dryer hookup), and a luxury 17x13 bathroom. The second floor boasts 3 en-suites and a laundry room. The lower level includes 10’ foot ceilings with 2,400 sq. ft of finished space featuring a wet bar, extensive space for games and entertaining with additional rooms wired for multiple possibilities such as theatre, golf simulator, and separate exercise room. The lower level bedroom has a full bathroom too! The 39x25 ft. 3-car garage with 220 volt EV Charger. Chic Finishes!
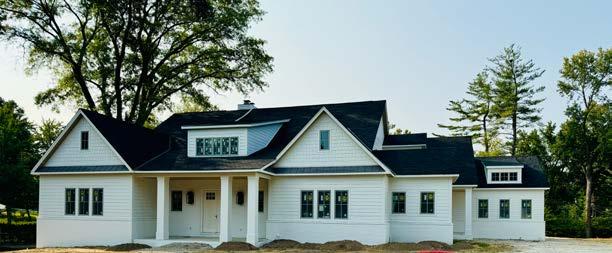

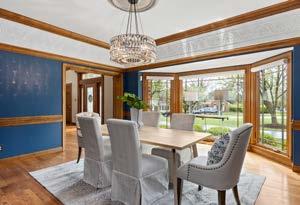
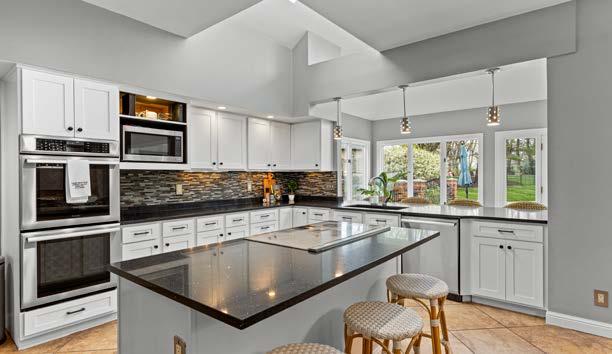

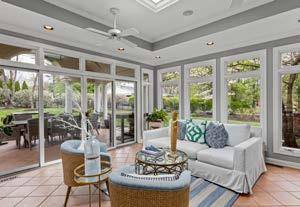
Welcome to this wonderful Frontenac home! As you walk in the door you are welcomed by the dramatic staircase in the entry foyer which opens to the dining room, a study with built-in bookcases and paneling, and an open great room with a detailed box ceiling. The eat-in kitchen has granite countertops and stainless appliances and opens to the sunroom. Additionally, the four-season room has a convenient pool bath and French doors open to the covered porch and a picturesque pool. The large primary suite has a walk-in closet and a dynamite bathroom with floating vanities, smart mirrors, a large walk-in shower with dual heads, and a private water closet. Upstairs you’ll find three additional bedrooms, two full baths, and a loft. The lower level has a large rec room with built-ins and a bar, a fourth full bath, a workout room, an office, and amazing storage including a cedar closet. This stunning home boasts a main floor laundry and a 3-car garage. Wonderful value!
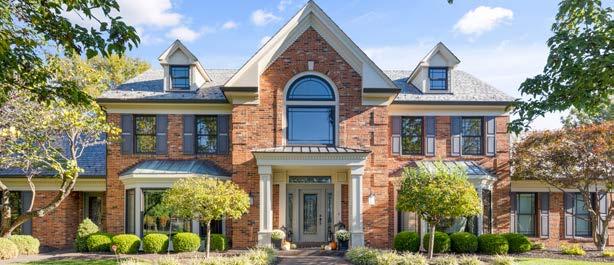
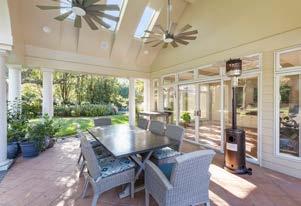

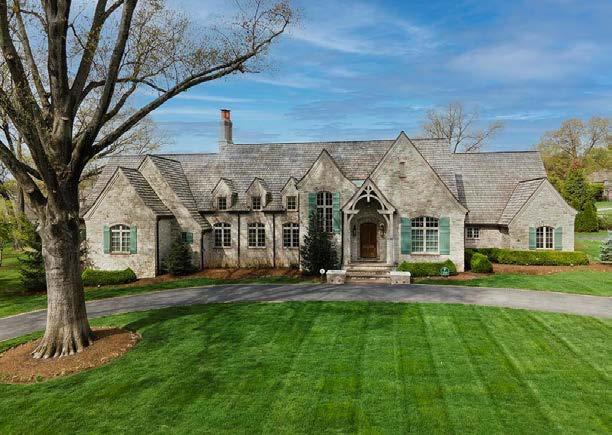
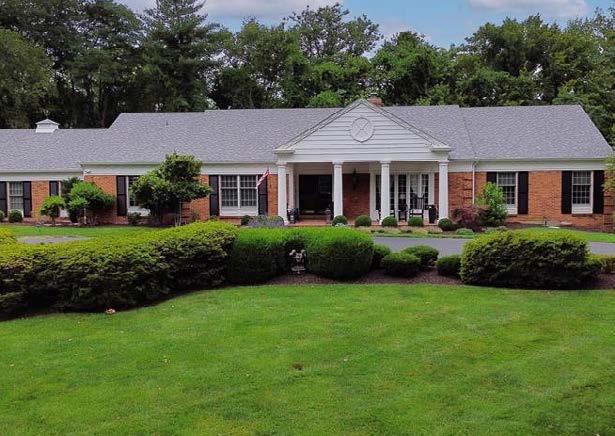
This stunning 3-year-old home in the heart of Clayton Gardens is a masterpiece of modern living. As you step inside, you’re greeted by a flood of natural light. The main floor boasts a dining area, office/den, half bathroom, a graciously sized living room with a gorgeous, coffered ceiling, and a gourmet chef’s kitchen complete with a butler’s pantry, wine cooler, and large walk-in pantry. The second floor features a luxurious primary suite with an expansive bathroom and spacious walk-in closet with a sink & coffee station, a laundry room, and two additional bedrooms that share a Jack & Jill bathroom. The lower level offers an additional 1,200 square feet of living space, including a recreational area, wet bar, full bathroom with steam shower, bedroom, and ample storage. For convenience, there is an elevator that runs to all three floors. The charming exterior includes a new patio and landscaping. The 2-car garage has flex space above that can be converted for various uses.
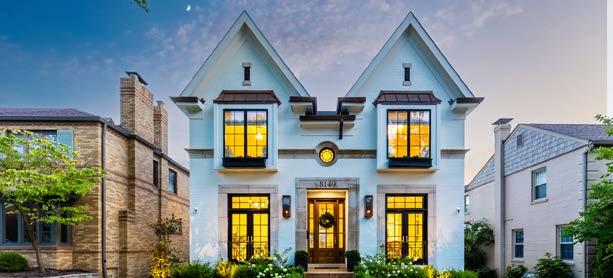
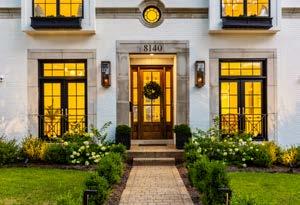
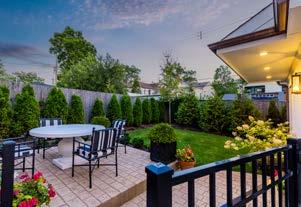

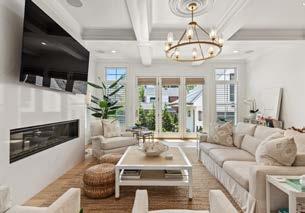
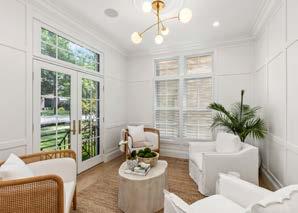
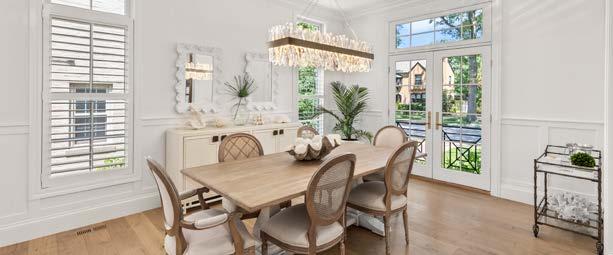
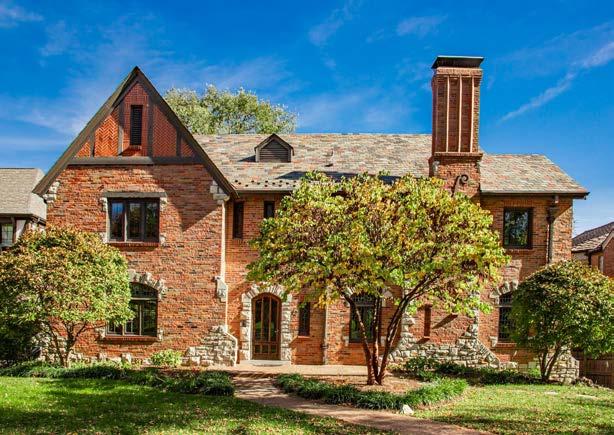
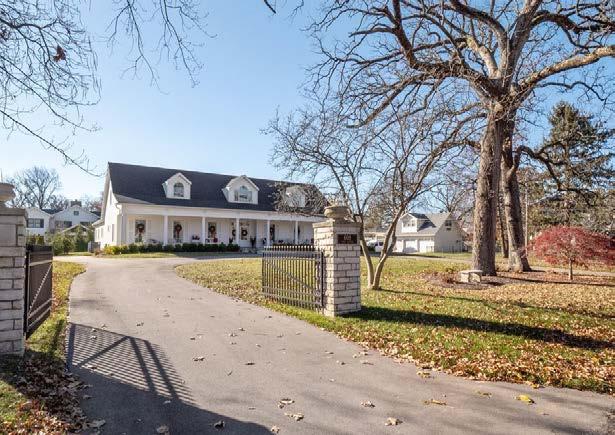


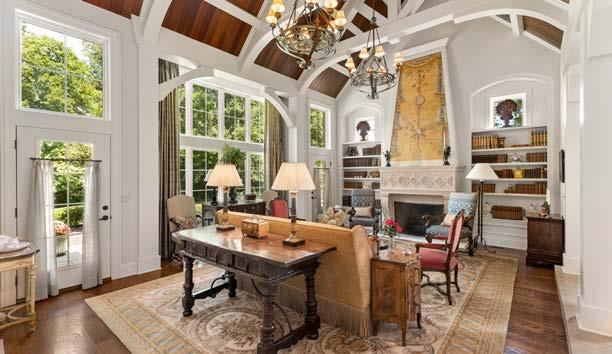
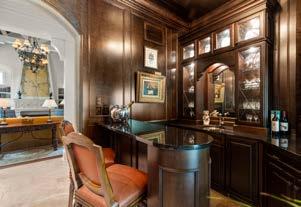
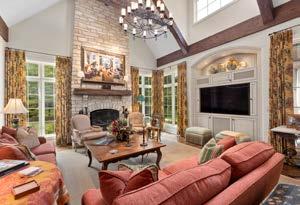
Simply splendid in every way! This magnificent recently built second empire estate home will stand the test of time! The finest details of yesterday and today are down to the ivy-covered chimney and the dramatic carved wood millwork. Every room is specially appointed and the cabinetry throughout is divine. Entertain with ease as the floorplan is open, bright, and inviting, where each space makes a statement that is both welcoming and distinctive. The kitchen-breakfast area blends easily with the adjoining great room and is luxuriously equipped with high-end appliances, two large islands, stacked cabinets with a variety of door and hardware treatments, and a twin frig/freezer. Custom beams and vaulted ceilings, a unique bar/wine room with glass-lit wine storage and cabinets, and a main floor primary suite that is something out of a dream. Three sets of French doors to tongue-in-groove covered outdoor room with fireplace overlooking romantic grass edge pool and private lot.
McLaughlin
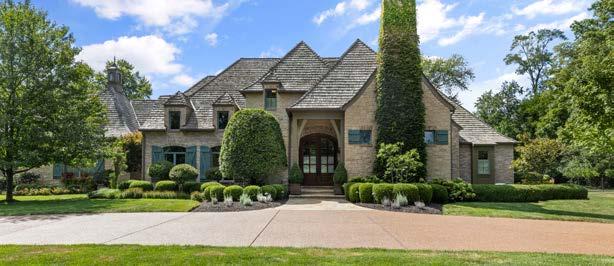
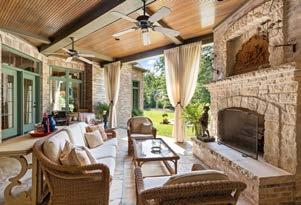
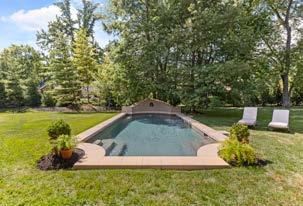

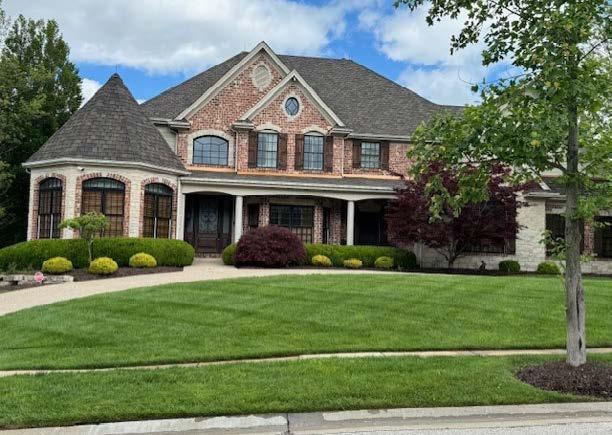
Welcome to this one-of-a-kind architectural masterpiece residing on almost two acres of beautifully landscaped grounds. An elegant, tree-lined gravel drive leads you to an inviting motor court. Upon entry you will be greeted by the garden courtyard- the heart of the home, bringing the outdoors in with every view. Entertaining is a breeze with the large dining room, sunlit living room, and handsome media room featuring a wine cellar. The chef’s kitchen opens to a vaulted breakfast room and hearth room with built-in desks. Additionally, the main floor features a vast primary suite with a spa-like bath and spacious walk-in closets along with an additional ensuite bedroom. Separate staircases lead to three generous bedrooms, 2 full baths, and a large family room on the upper level. An attached three-car garage, mudroom, basement recreation room, and two laundry rooms add to the ease of living. Convenient to schools and shops alike, this home is built for a lifetime.


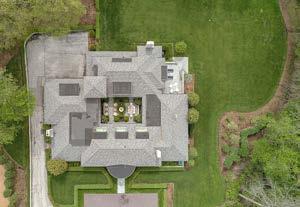
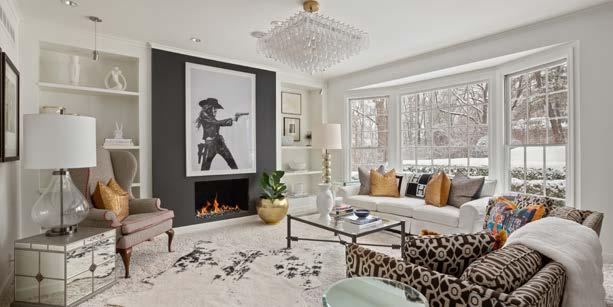
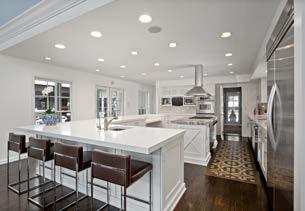
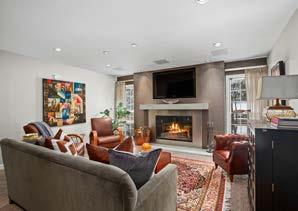
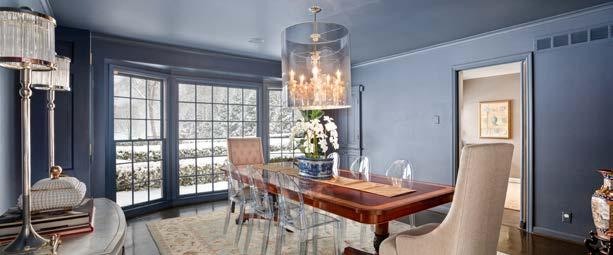
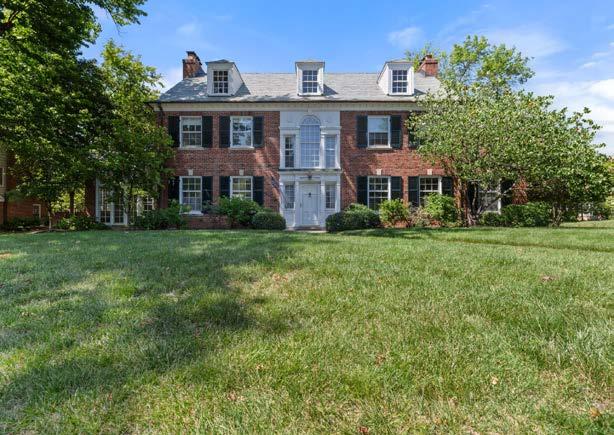
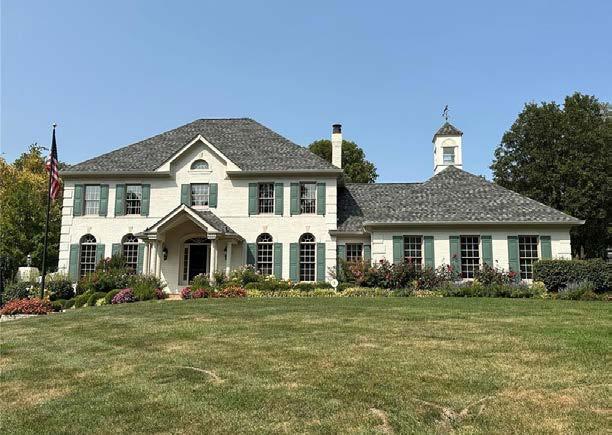
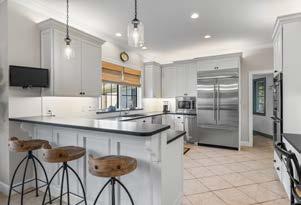
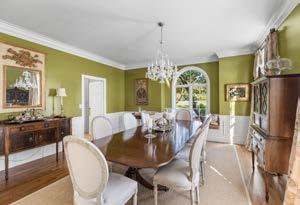
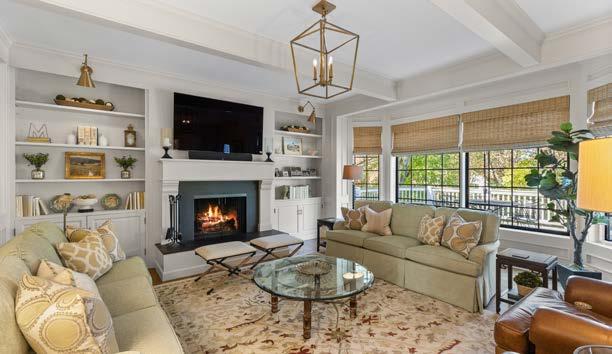

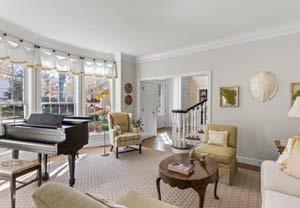
Feeling a desire for the balance, quality, and beauty of the past, yet with a fresh up-todate vibe? This magnificent Virginia Colonial is a testament to understated elegance, restraint, and dignity. Homeowners have lovingly infused this forever abode for nearly thirty years with crisp neutrals, supreme details, thoughtful and expensive enhancements, great taste, and bountiful customized features that distinguish it from all others in the category. Herringbone and hardwood, custom bookcases and storage, simple and beautiful kitchen fixtures and appointments, lovely bedroom suites, and a bright, glamourous lower level that flows aesthetically from the upper levels in perfect harmony. The grounds are spacious, rolling, and private where listening to the breeze and enjoying the birds from the expansive deck will make you feel a million miles away from anywhere. And yet, you are accessible to everything.

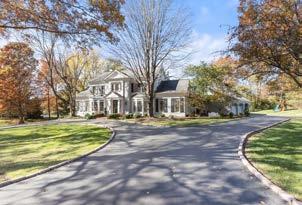
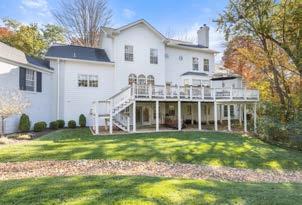
This sprawling, elegant home is perfectly situated on a desirable Kirkwood street. Upon entering, you will be stunned by the study/piano room to the right, formal dining room to the left, and impressive front and back staircases-all beautifully decorated with tall ceilings and incredible millwork. Beyond the grand entry, you pass a powder room to discover a spacious family room complete with a wet bar. Adjacent to the family room is the updated kitchen offering 2 dishwashers, 2 sinks, a walk-in pantry, and custom cabinetry. The kitchen opens to a hearth room. Off the kitchen is a deck leading down to the patio, outdoor fireplace, and rear yard. Also on the 1st floor, a mudroom with built-in cubbies is hidden in the rear of the home at the entrance to the 3-car garage. The 2nd floor has a stunning primary suite with 2 walk-in closets and a large bath, a guest suite, 2 additional bedrooms with a jack-and-jill bath, and an entertainment loft. The 3rd floor has a family room, 2 bedrooms, and bonus space.
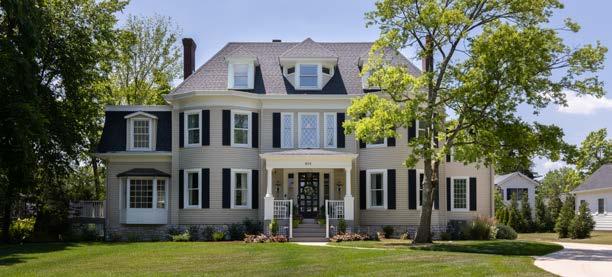
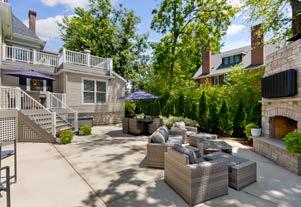

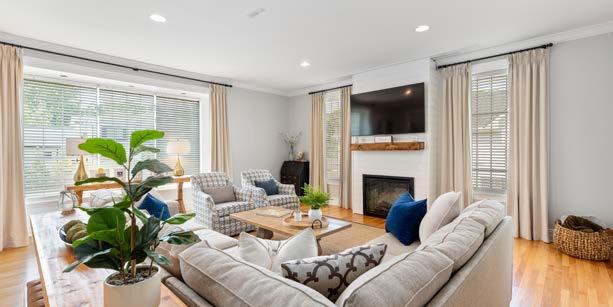
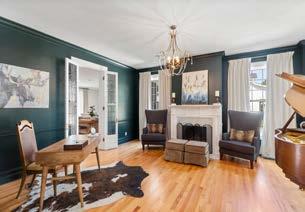
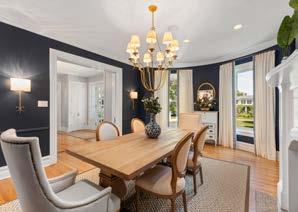

Welcome to this captivating estate, featuring a renovated classic home, a Bernoudydesigned guest house, and a private pool oasis. The stunning curb appeal includes a sprawling front yard, a welcoming front porch, and a charming porte-cochere. Upon entry, you will find a lovely living room, handsome den/office, and stylish dining room. Off the dining room is the custom kitchen. The heart of the home is the large family room connected to the bluestone patio courtyard. Upstairs is a recently renovated primary suite, 3 oversized bedrooms, and an impressive full bath. A covered walkway connects the main house to the pool house, where the possibilities are endless. An expansive great room with a kitchenette is the perfect place to entertain or a quiet retrieve to work from home. The guest house also has a new bath and sunlit bedroom. Beyond the guest house, relax in the secluded pool area surrounded by mature trees and lush landscaping.
