
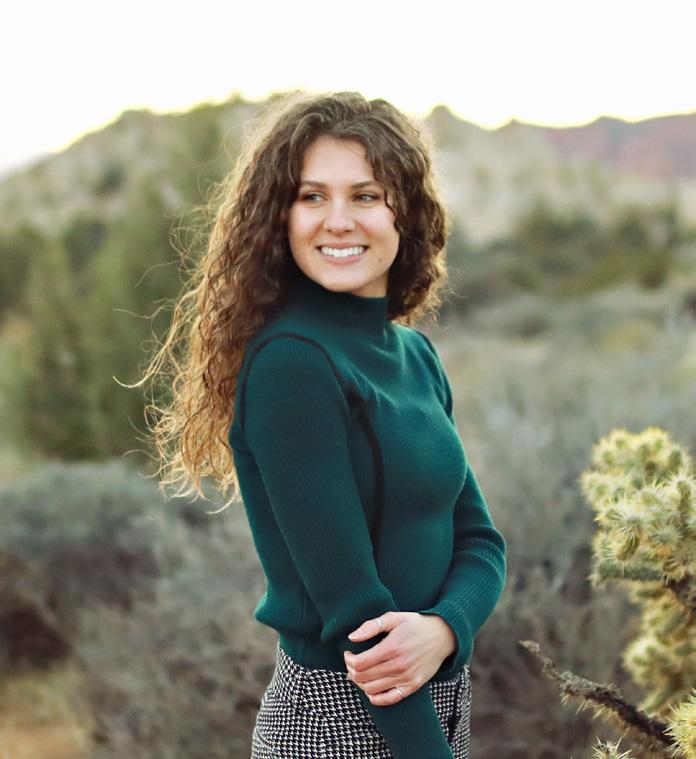
1 +1 (435) 773-1209 lauren.e.nielsen18@gmail.com
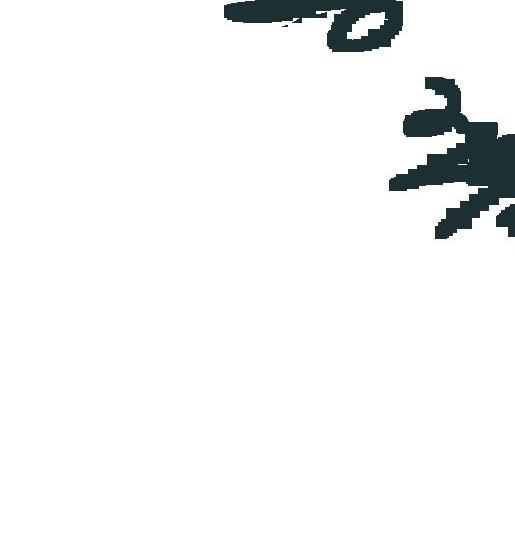

R E S I D E N T I A L
K i n t s u g i
P o i n t R e y e s
C O M M E R C I A L
Z a n z i s p a
A l - W a d i
R E N D E R I N G S
W a t e r c o l o r . . . . . . .
A b o u t M e. . . .
48 51
. . . . . . .
. . . . .
.
. . .
. . . . . . . . . . . . . . . . .
. . . . . . . . . . . . . .
. . . .
. . . . . . . . . .
.
.
. . . .
. . . . . . . . . . . CONTENTS
.
.
3 7 19 31 39

RESIDENTIAL

Inspired by the Japanese tradition of kintsugi, this design celebrates imperfection. Rooted in the centuriesold art form, kintsugi embodies the broader philosophy of wabi-sabi, which honors the beauty of flaws, recognizing both the object’s history and its ongoing journey. This design seeks to foster openness and unity with one’s broken parts, reflecting the wisdom of an old Japanese proverb: “Blessed are the cracked for they will let the light in.” It is through embracing brokenness that true beauty is revealed.
K I N T S U G I 7

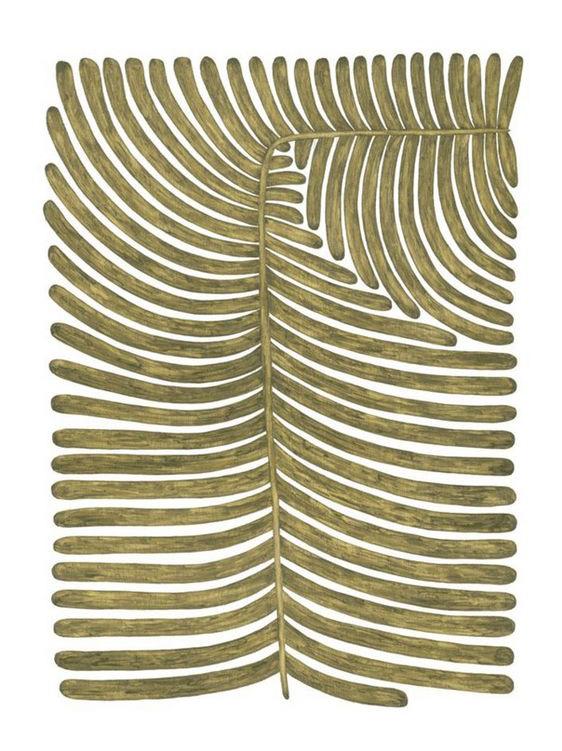
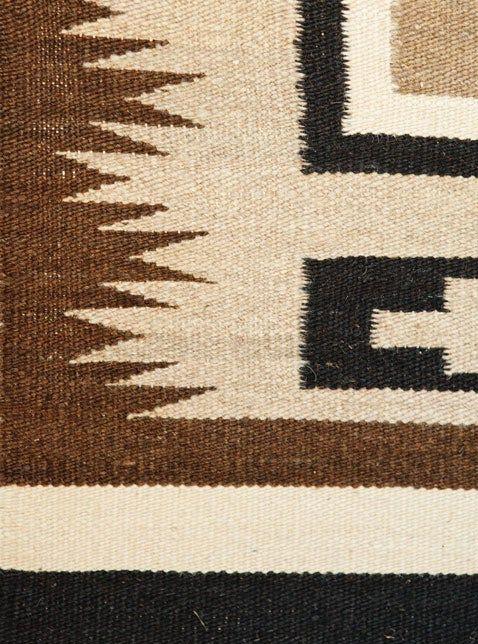


8


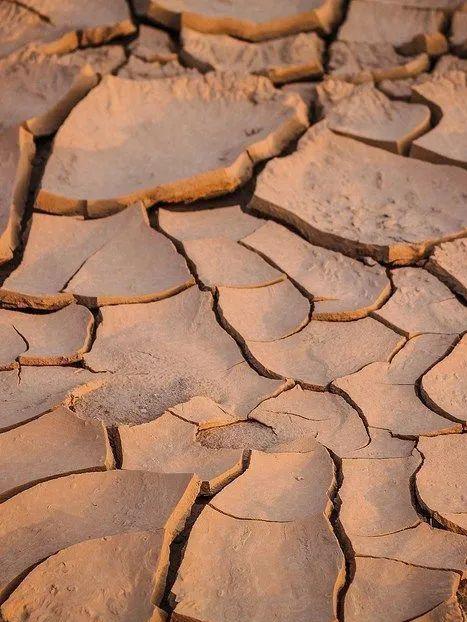


9
W N 10
E S 11
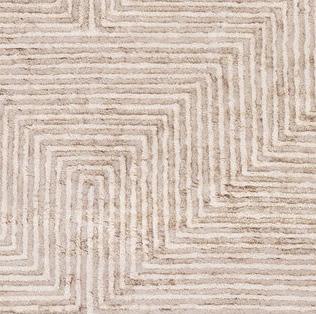
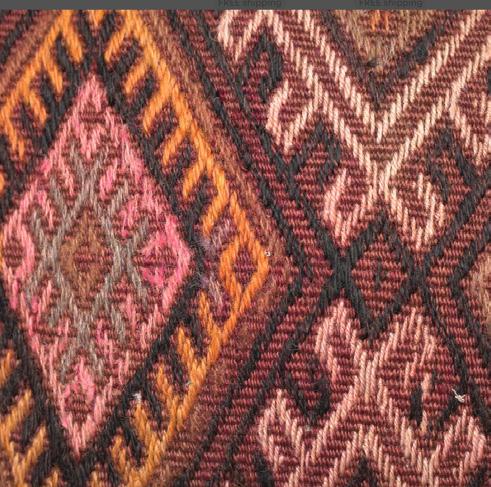








12
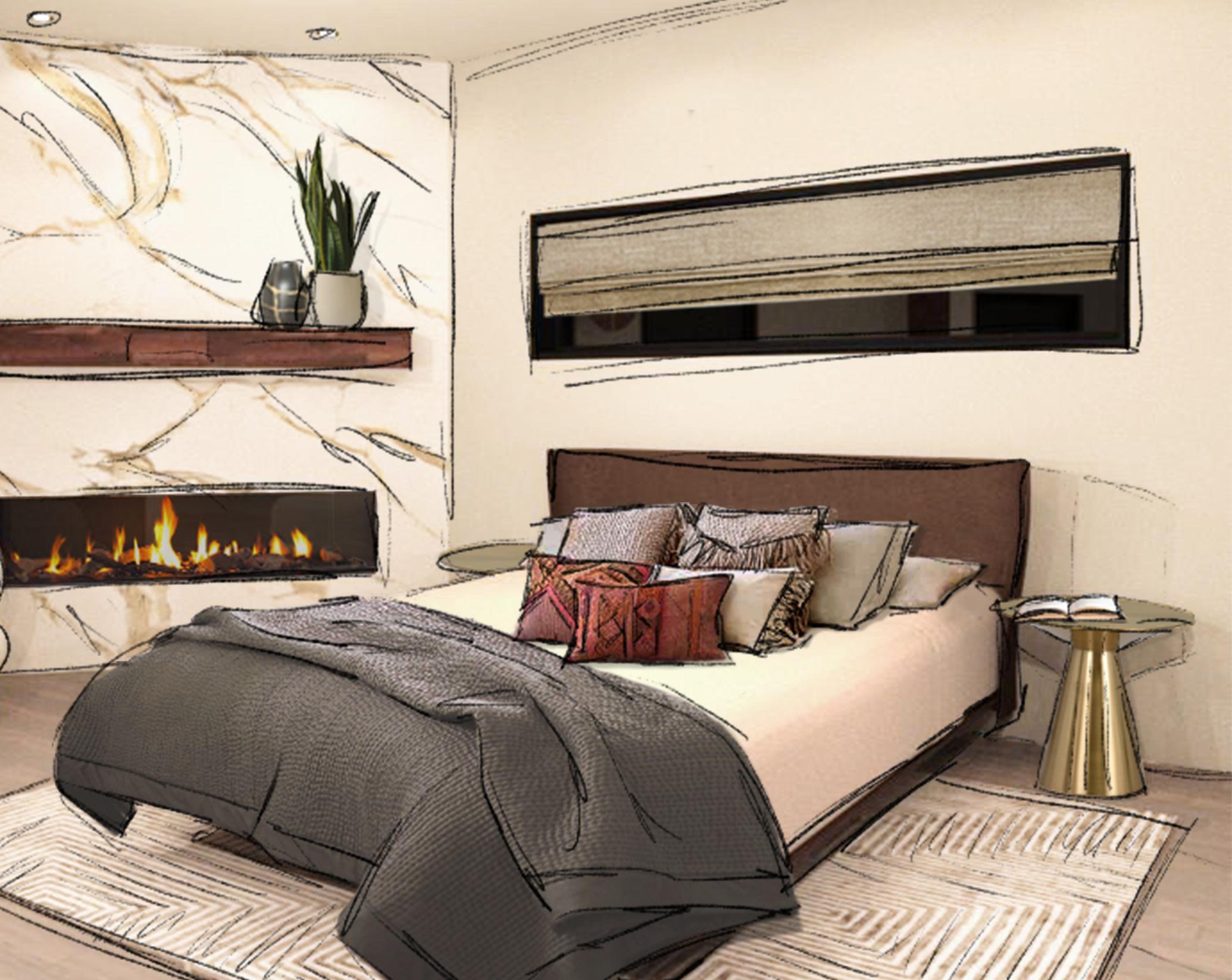
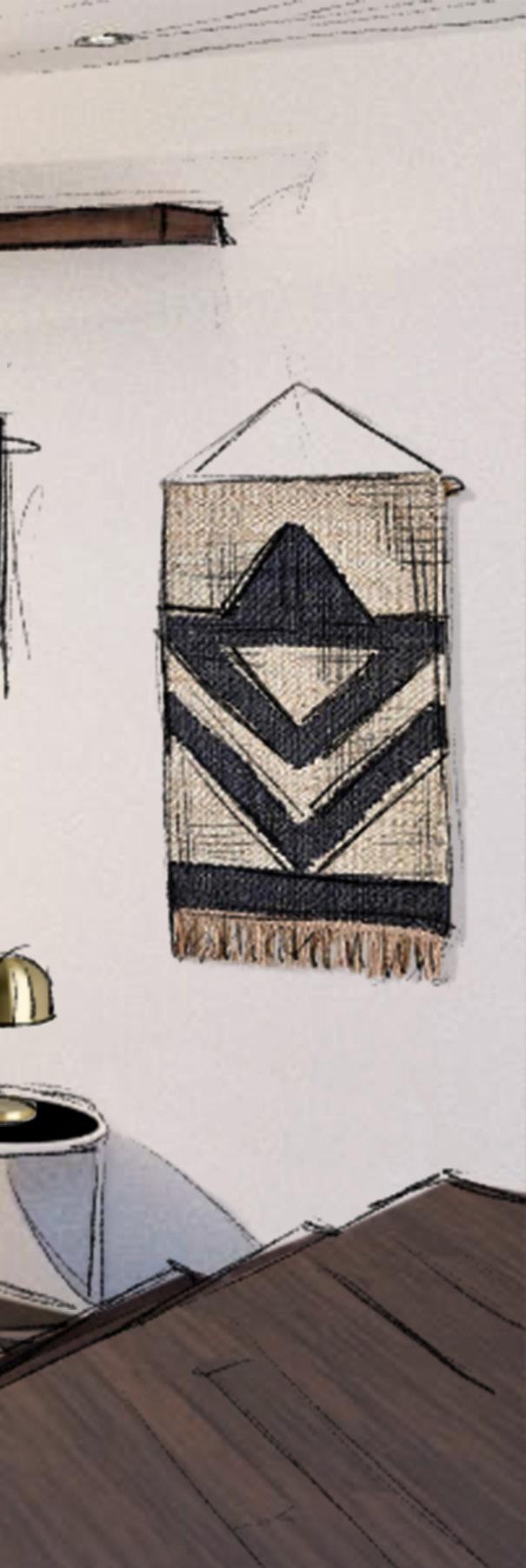
As part of the design narrative all selections were made to emphasize the concept of embracing flaws. The reclaimed wood mantel, hand-made rugs, and metallic light fixtures are reminiscent of kintsugi. The outdoor walkway, accessed by the sliding nanowall, is where “golden” moments and memories will be created. The space is infused with a sense of tranquility and simplicity, echoing the wabi-sabi philosophy, through the use of natural materials, minimalist design elements, and an emphasis on balance. By weaving these elements together, this project evokes the profound depth of kintsugi, creating a space that not only delights the senses but also resonates with a deeper sense of meaning and authenticity.
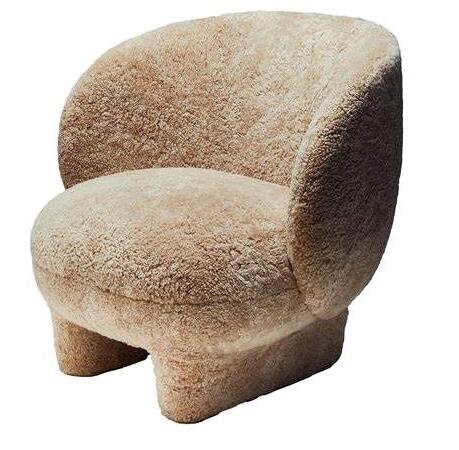



13 C O N C E P T
13
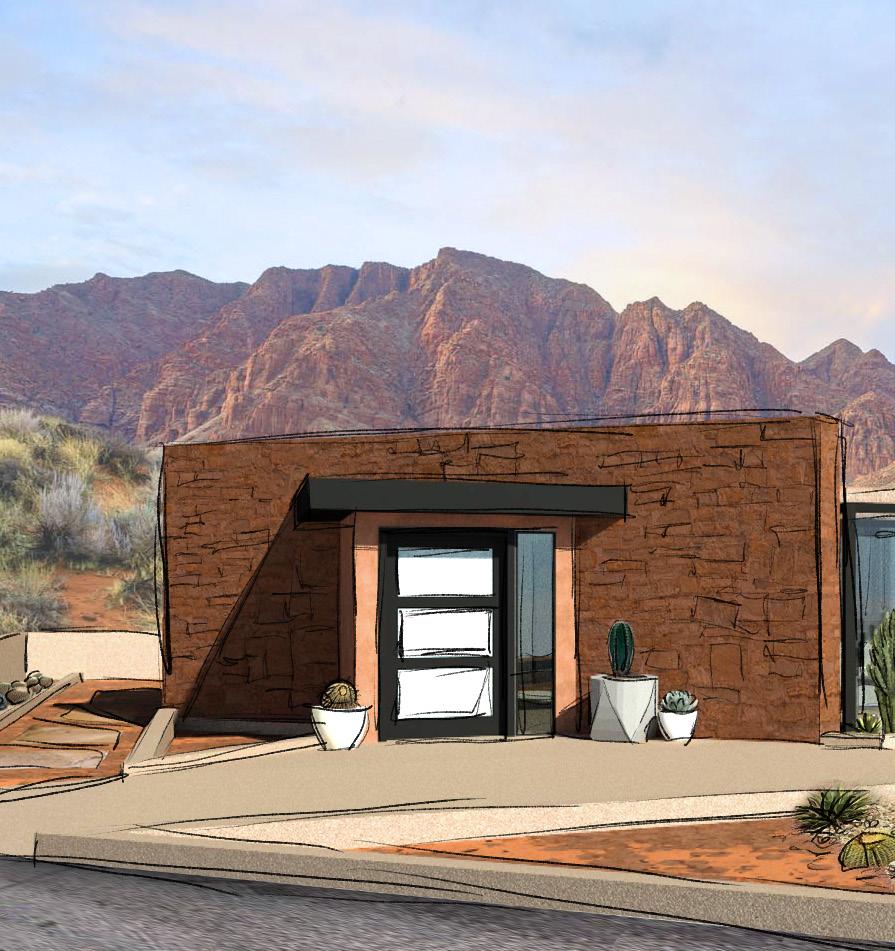
Kintsugi translates to “golden joinery” or “golden repair.” This art of repairing broken pottery with lacquer dusted with powdered gold, highlights the cracks instead of disguising them. Ironically, during the design process my obsessive perfectionism overwhelmed the spirit of kintsugi. In my attempt to create “perfection” I stared to crack; nothing was ever good enough. After a slow journey I realized that this house is an embodiment of the resilience of kintsugi. Although it is inconsistent and pieced together in some places, I have learned to accept its flaws...my flaws
M Y G O L D E N J O U R N E Y
14
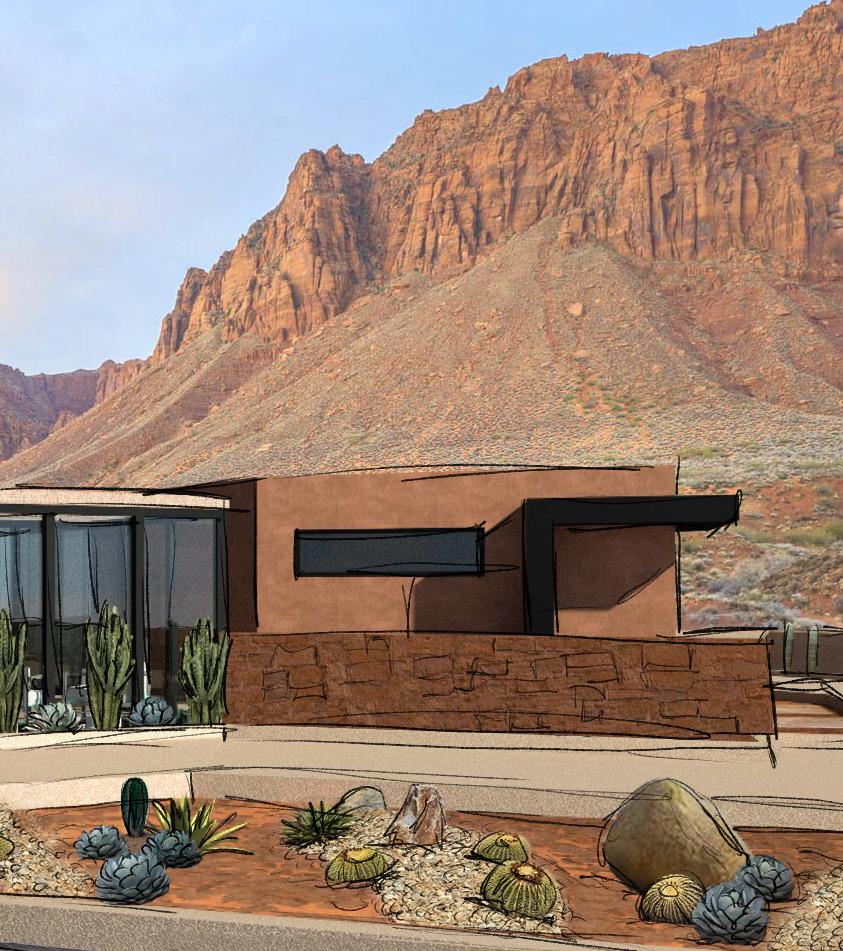
15

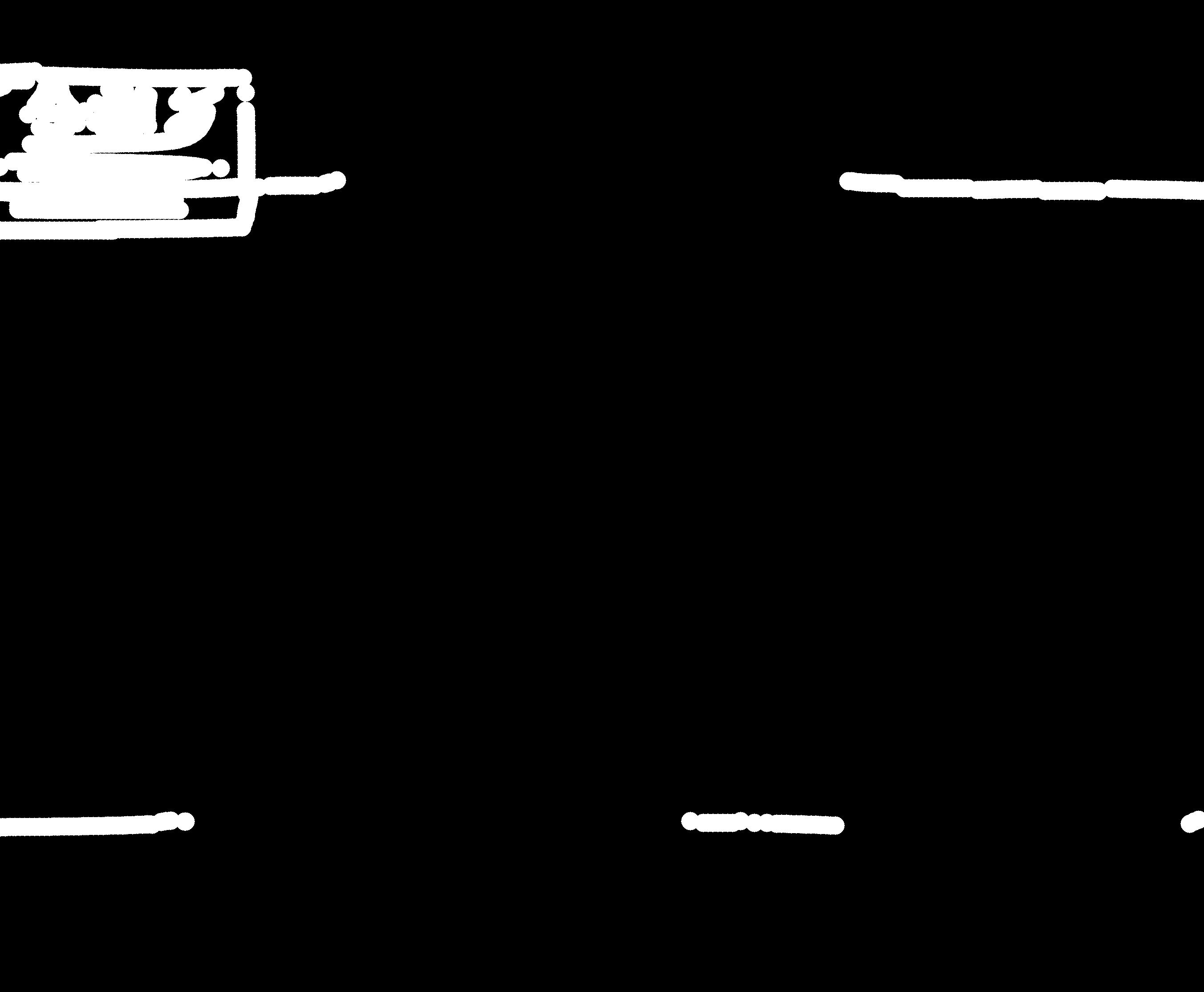
16
17

Our goal was to create an accessible space for a family of three. This bespoke home is suited to the mothers needs as a wheelchair user due to MS and her career as a life coach with home office. Exterior ramps, remote-operated blinds and lighting, and a fully accessible master bathroom cultivate a comfortable lifestyle for the household. Principles of Feng Shui guided our design choices helping to form a nature-inspired home that fosters a peaceful environment as their family continues to grow.
P O I N T R E Y E S 19

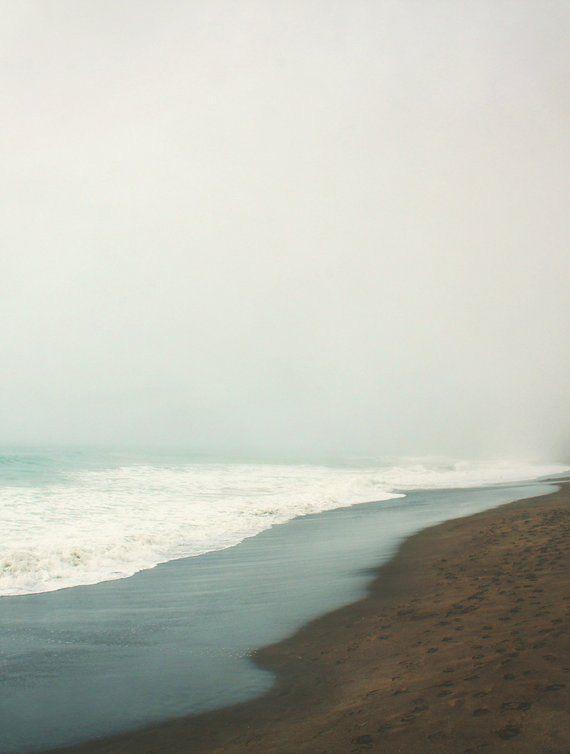
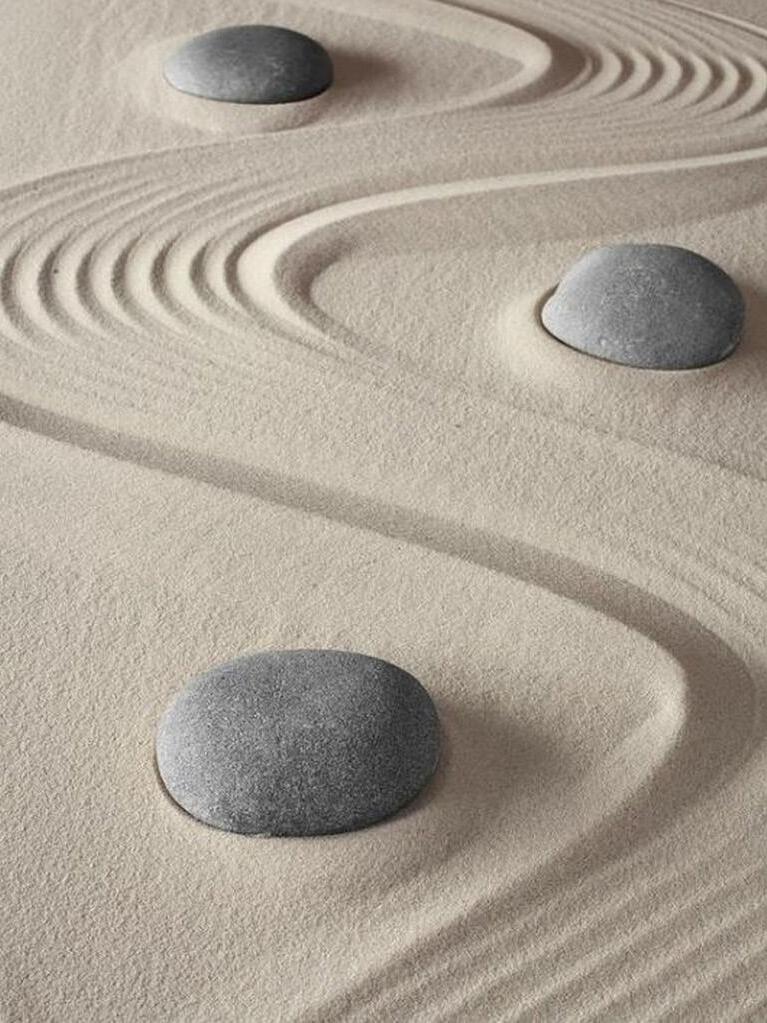

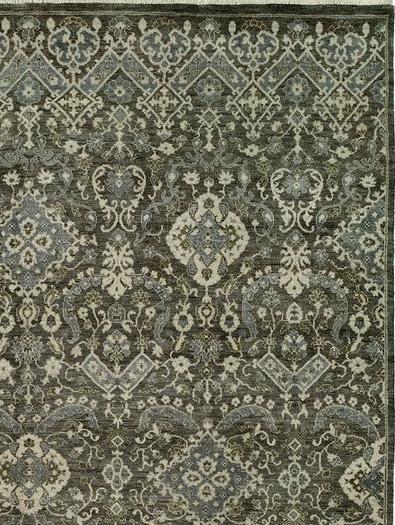
20
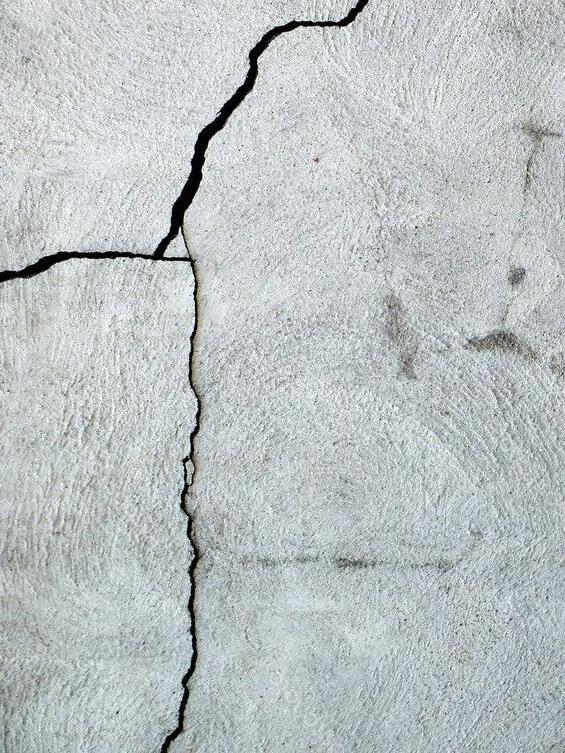
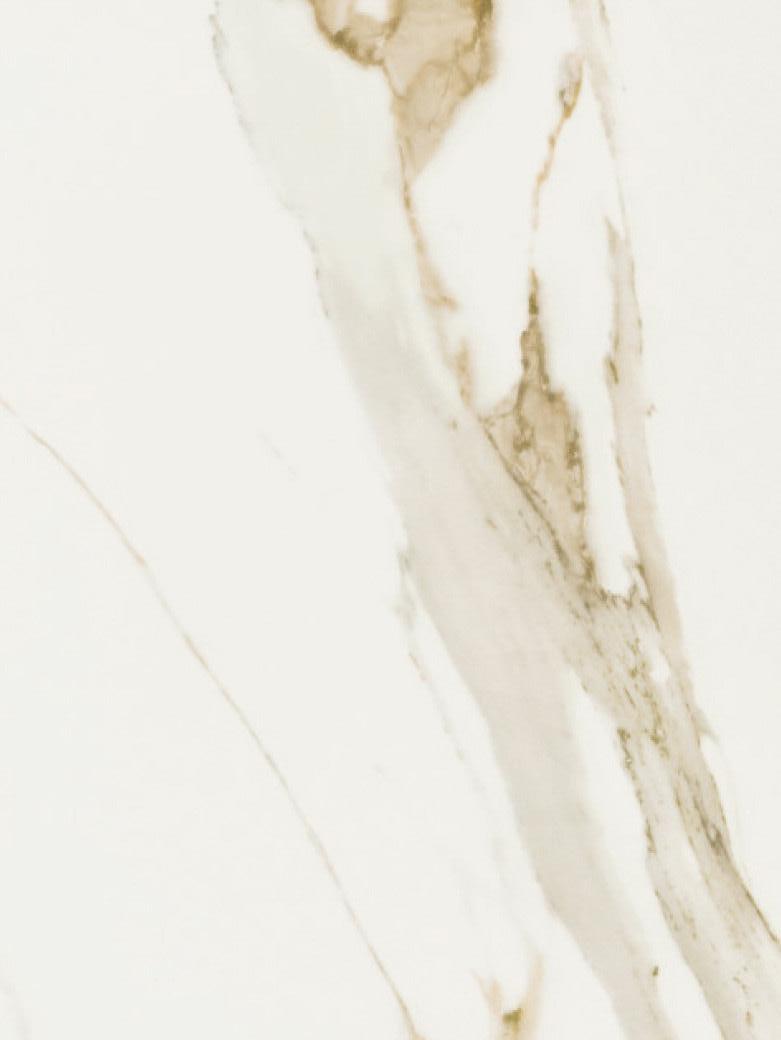
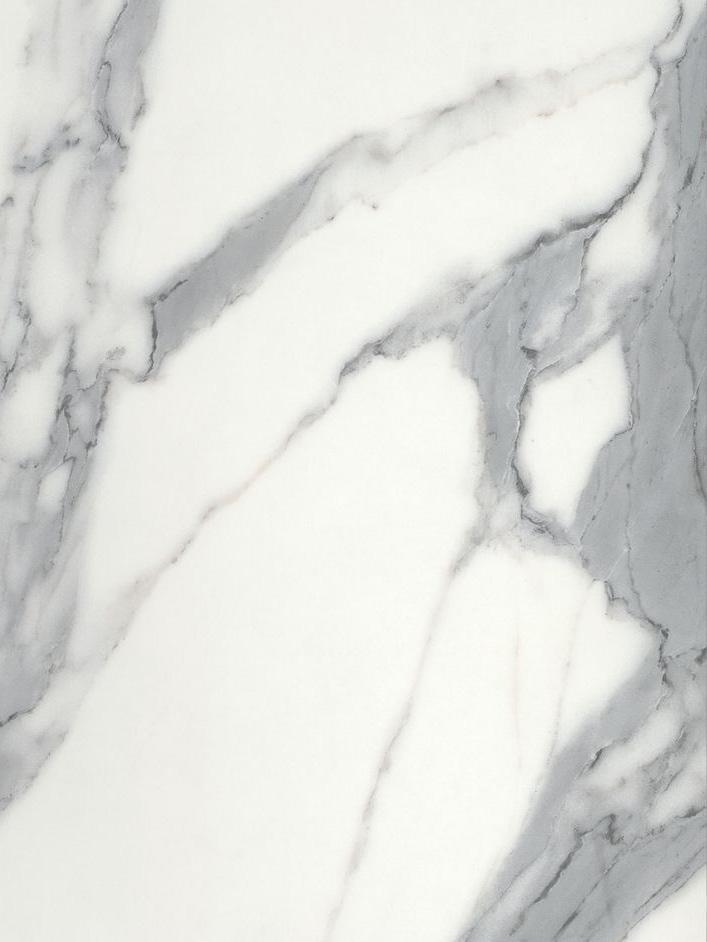
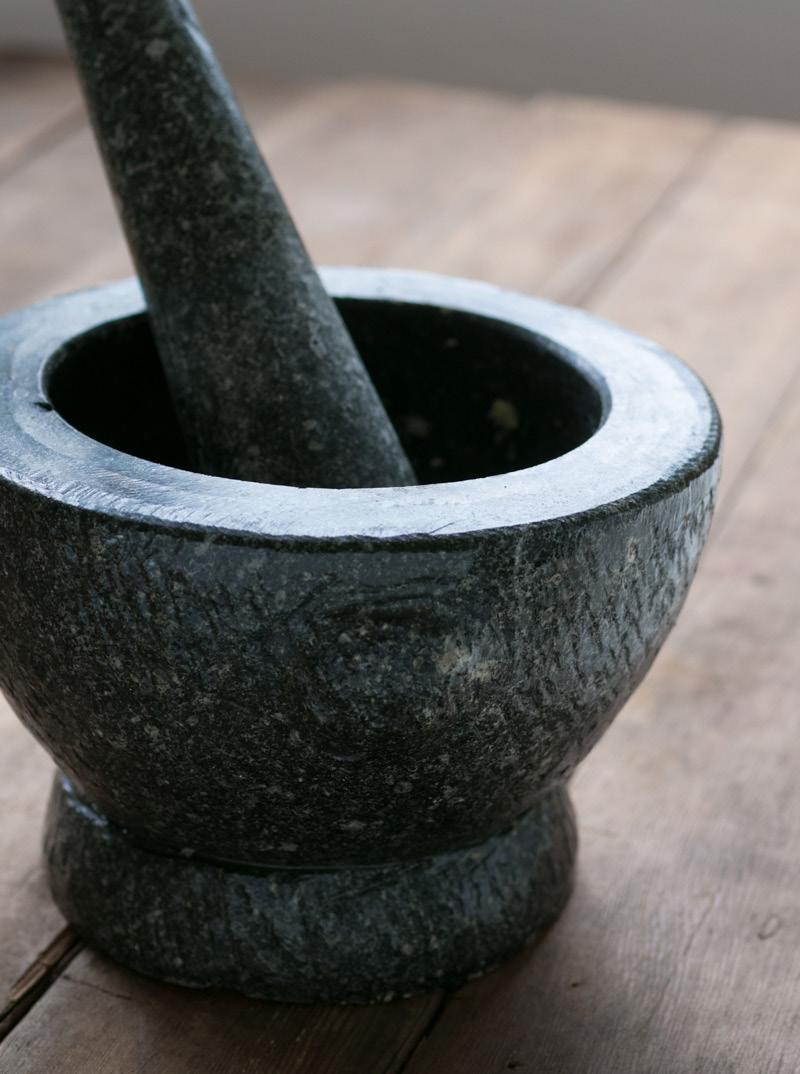
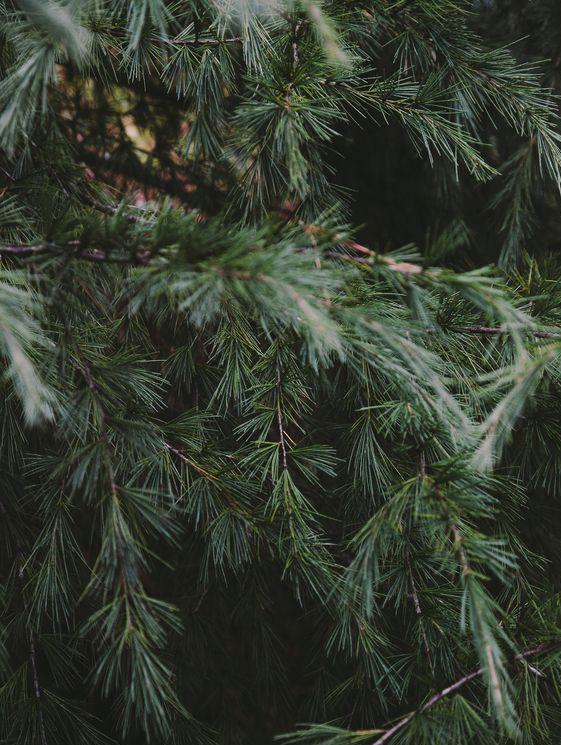

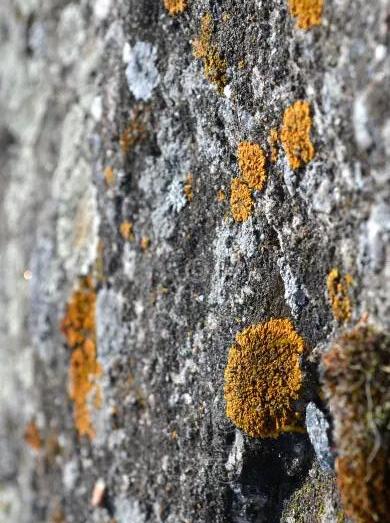
21
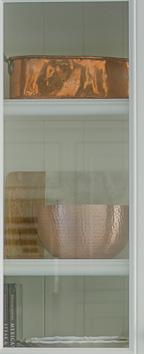


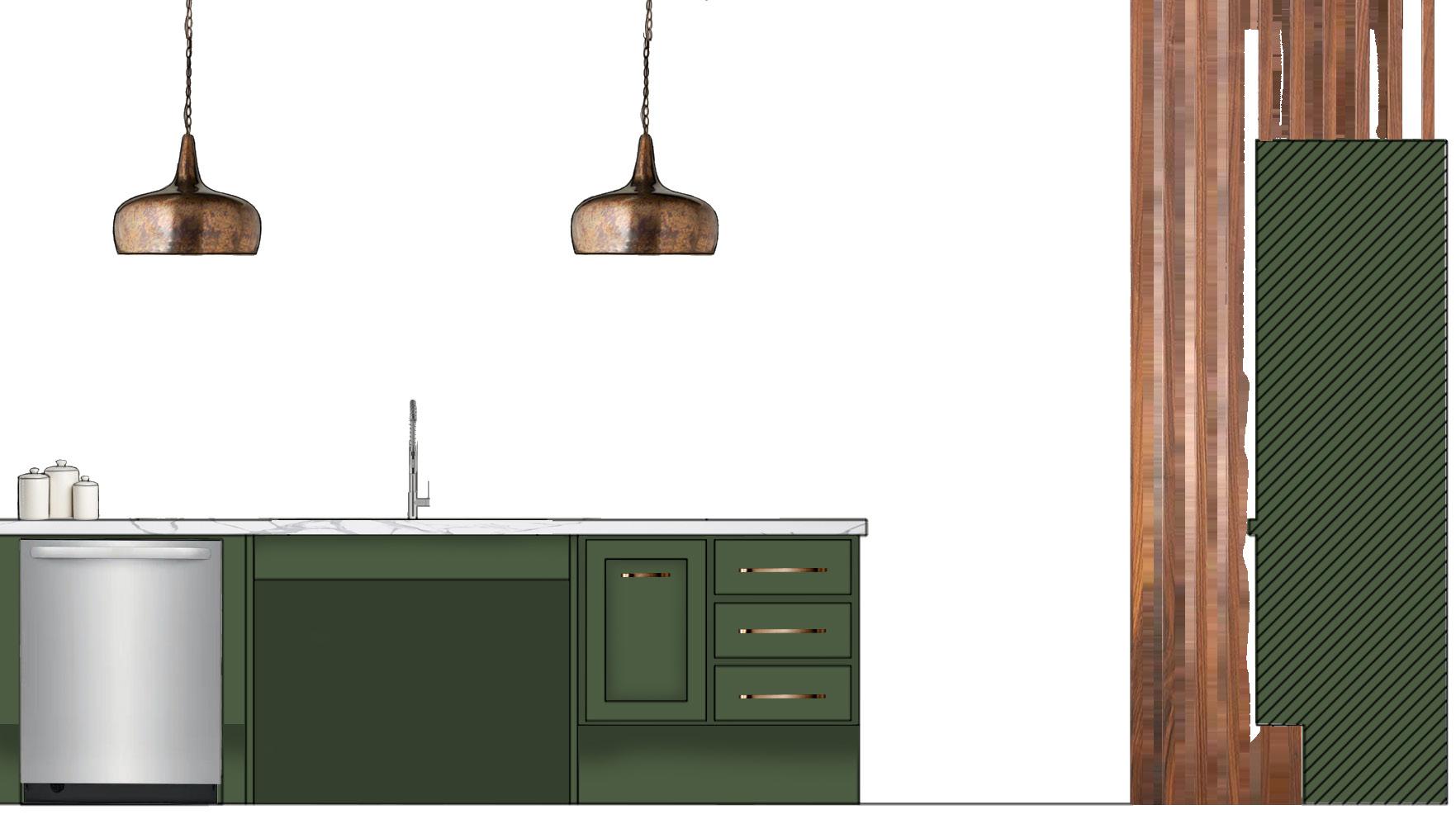
W N 22
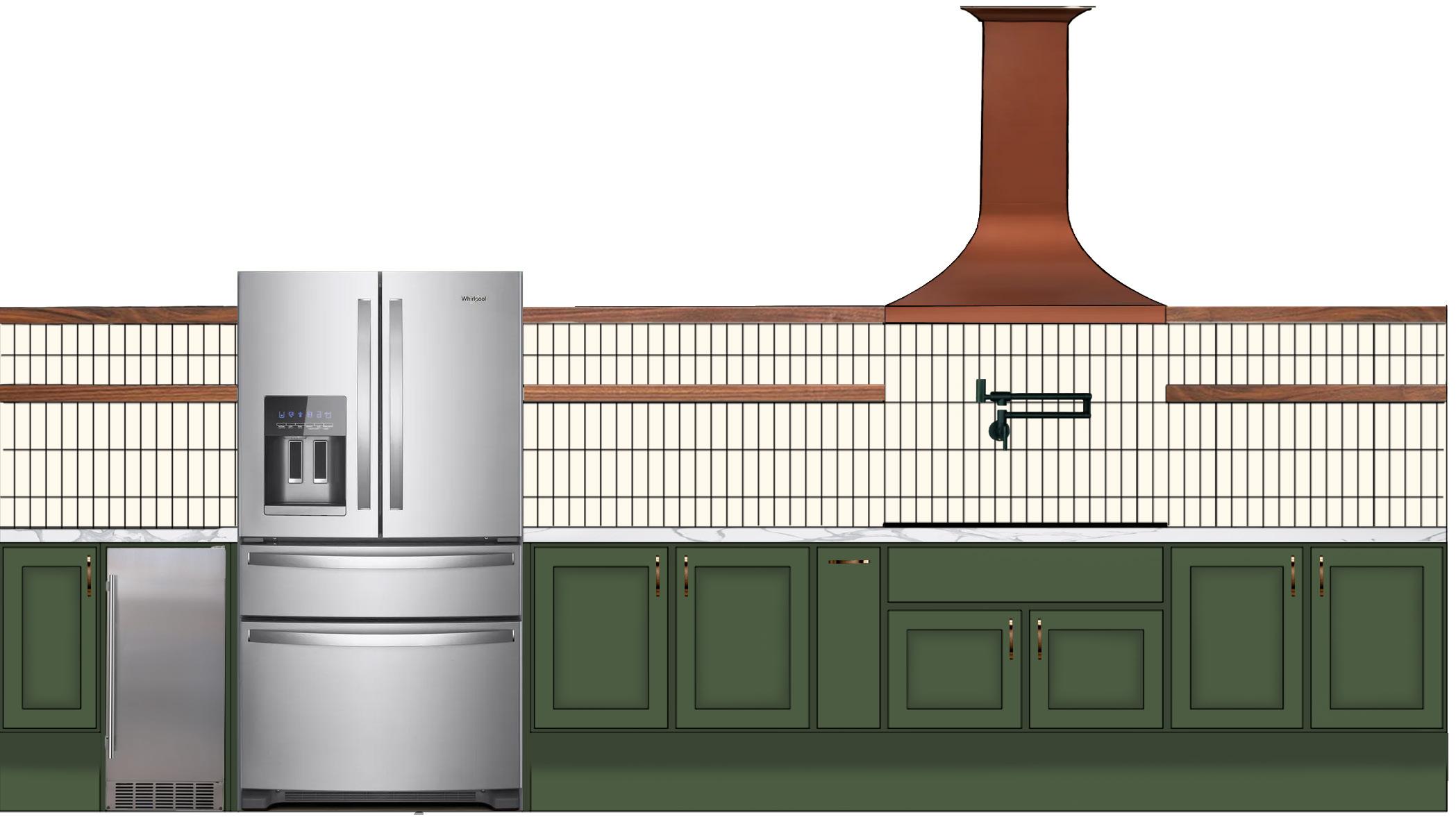
K I T C H E N
This accessible kitchen boasts deep green cabinets contrasting with white quartz countertops—lowered to 36” for convenience—aiding navigation for individuals with low vision. Accommodations such as 10-inch toe kicks provide space for wheelchair users’ feet, in line with ADA guidelines, while roll-under appliances ensure accessibility. The sink is strategically placed across from the oven for efficiency, with a pot filler above the stove adding convenience. Copper details and wood open shelving add warmth and intrigue to the space. The thoughtful layout and features cater to the needs of individuals with disabilities while also considering aesthetic appeal and practicality for everyday use.


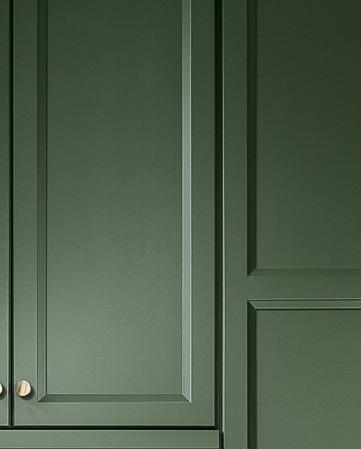
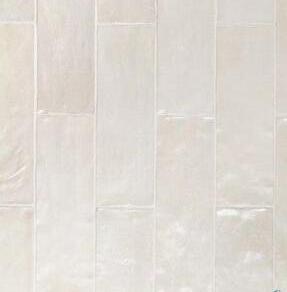
E
23
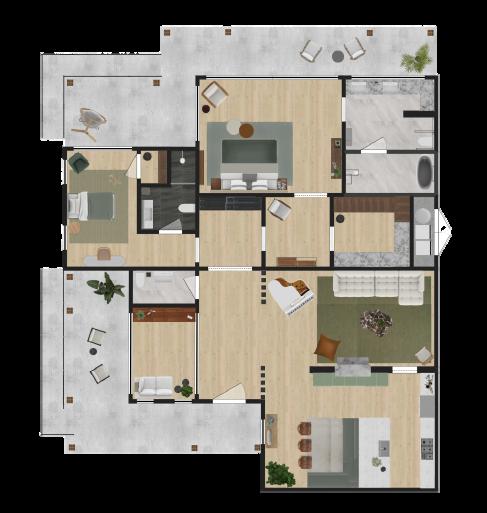
1. Nana Wall onto back patio 2. Glass doors to office 3. Office can convert into indoor-outdoor space 4. ADA compliant wheelchair ramps 5. Glass garage door to back patio 6. Wood room divider walls 7. Water feature with skylight, koi, and plants 8. Accessible washer and dryer 9. Wheel-under vanity 10. Wheelchair accessible toilet with grab bars 11. Zero threshold wet room with grab bars 12. Raised in-cabinet oven and microwave 13. Wheel-up dining table with bench seating 14. Wheel-under range and sink 15. Hanging porch swing 2 3 4 5 15 1 6 7 8 9 11 12 13 14 10 24 Entry Foyer Living Room Kitchen Master Master Bathroom Child Bedroom Child Bathroom Powder Bathroom Dining Room Office Laundry / Mechanical Primary Adjacency Secondary Adjacency Undesired Adjacency
ASTER BEDROOM RENDERING
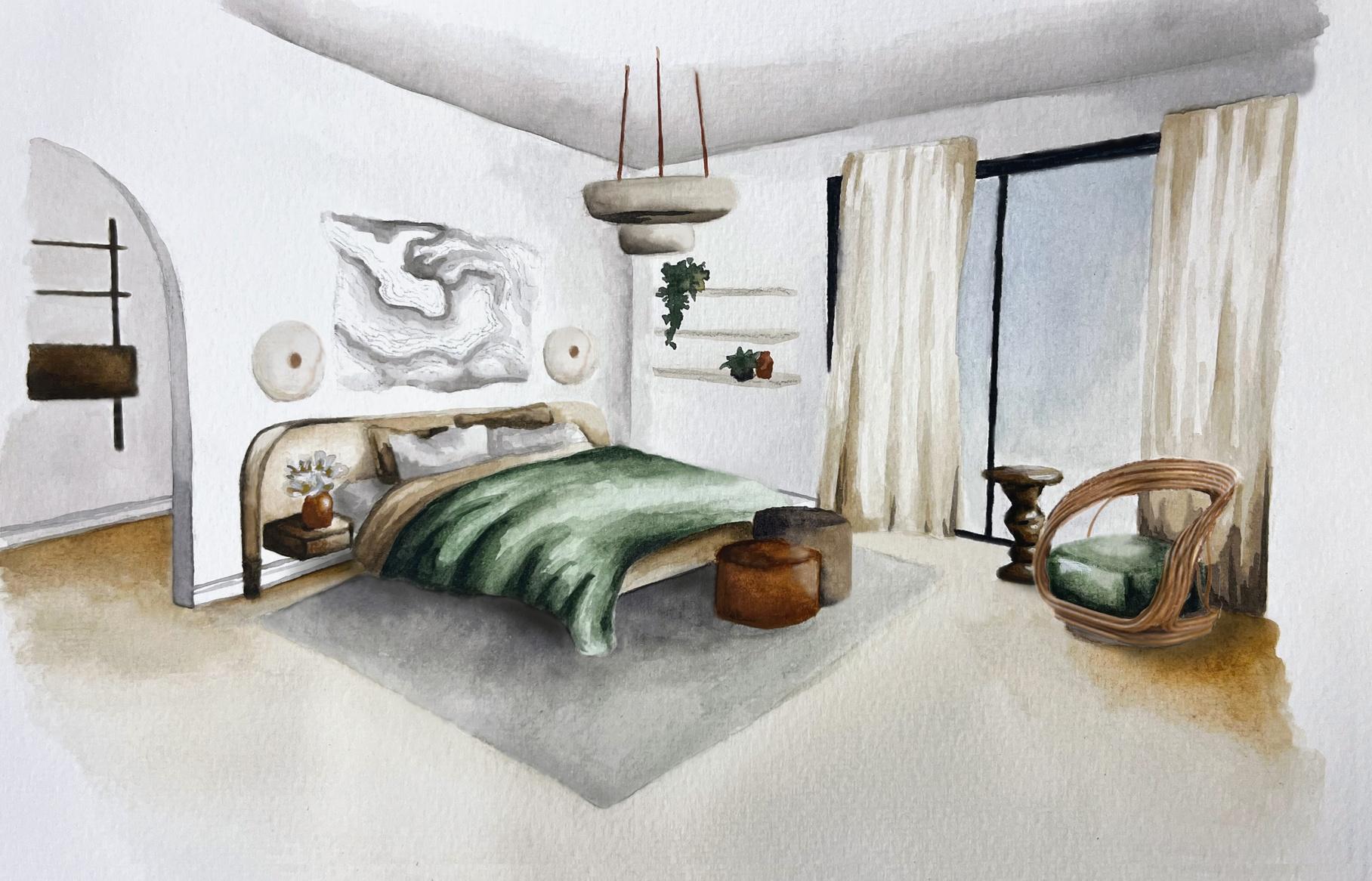
F E N G S H U I
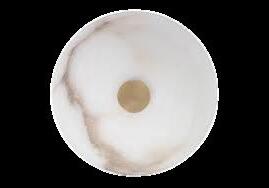

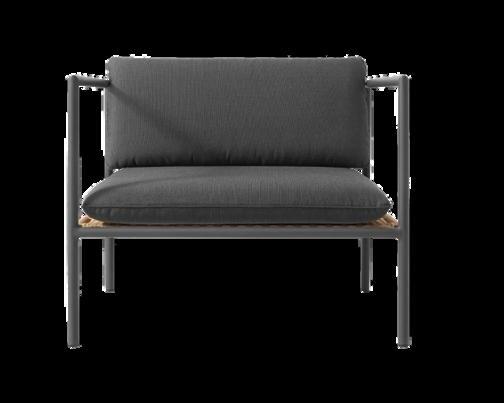




Feng Shui is an ancient Chinese art and science that dates back thousands of years. It focuses on harmonizing individuals with their surrounding environment to promote well-being, balance, and prosperity. The bird of paradise, as used in the koi pond, is considered beneficial to Feng Shui because it can help gather blessings, promote family harmony, and bring happiness and wealth. Koi fish are also highly valued in Feng Shui as they are believed to bring success, luck, and wealth. The number of fish is three. The Chinese idiom, (sān xīng gāo zhào) means ‘three lucky stars’ which is a lucky sign. There are five waterfall spouts. Five represents Wufu or five blessings; health, wealth, long life, virtue, and peaceful death.



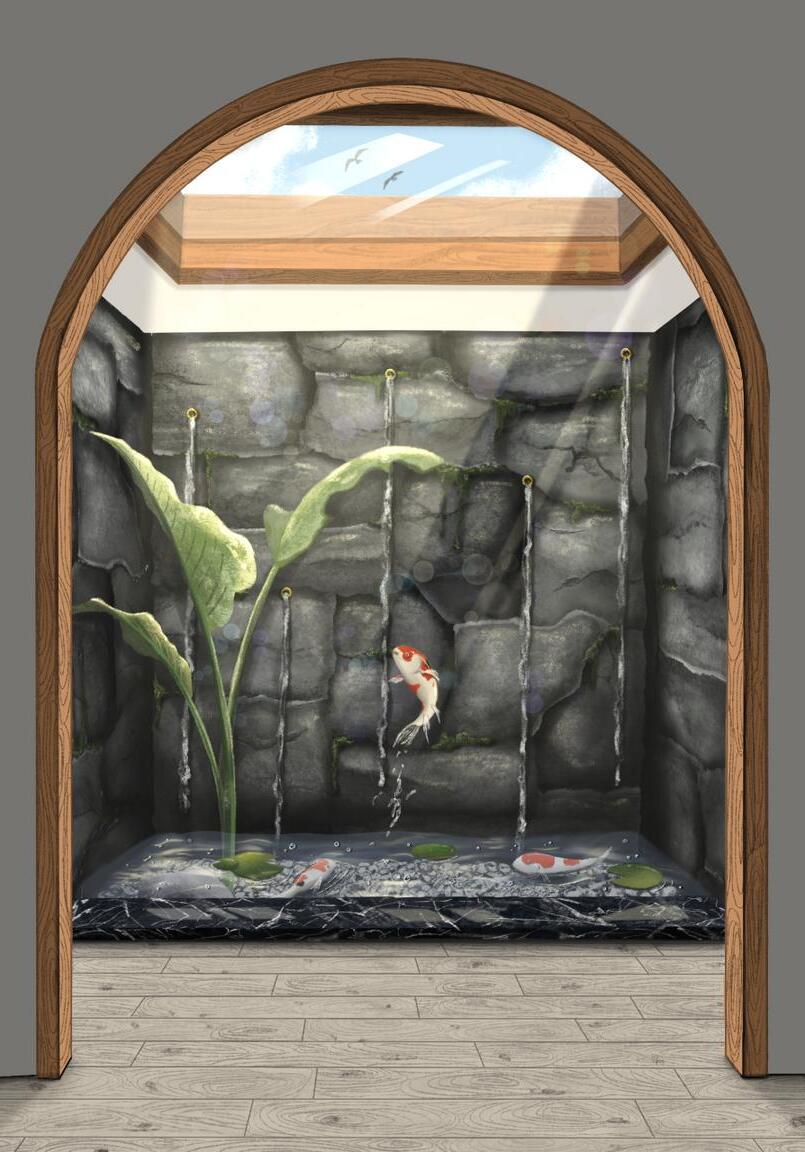
25
s g iuhS ,y dna worg gnirb y uF niL ,h gnol TNIOP SEYER etae dna roodtuo-roodn ecaps ot eb litu dez rof efil gnihcaoc dna troppus setaropro sedahs fo neerg tsur dna slartuen ot etaerc a mlac dna lufecaep ecaps ehT retaw erutaef setaroprocni iok hsif drib fo esidarap tnalp dna ykcu srebmun ot etaerc a tap ecne dna gnimlac
TNIOP
RETSAM MOORDEB LLAH ehT retaw erutaef setaroprocni ok hsif drib fo esidarap tnalp dna ykcul srebmun ot etaerc a ecneitap dna gnimlac TNIOP SEYER o eb dezilitu rof efil RETSAM MOORDEB LLAH ehT retsam moordeb setaroprocni sedahs fo ,neerg ,tsur dna slartuen ot etaerc a mlac dna lufecaep ecaps ehT retaw erutaef setaroprocni iok hsif b dr fo darap es tnalp dna ykcul srebmun ot etaerc a ecneitap dna gnimlac TNIOP SEYER ssalG srood etaerc dna roodtuo-roodni ecaps ot eb dezilitu rof efil hcaoc gn dna troppus ehT retsam moordeb setaroprocni sedahs fo neerg tsur dna slartuen ot etaerc a ac m dna lufecaep ecaps ehT retaw erutaef setaroprocni ok hsif b dr fo esidarap tnalp dna ykcul srebmun ot etaerc a ecneitap dna gnimlac R E N D E R I N G C R E D I T : Main Bedroom by Sara Jones, Koi Pond by Annette Cheng, Office by Kirra McEntire
FICE RENDERING
SEYER

26


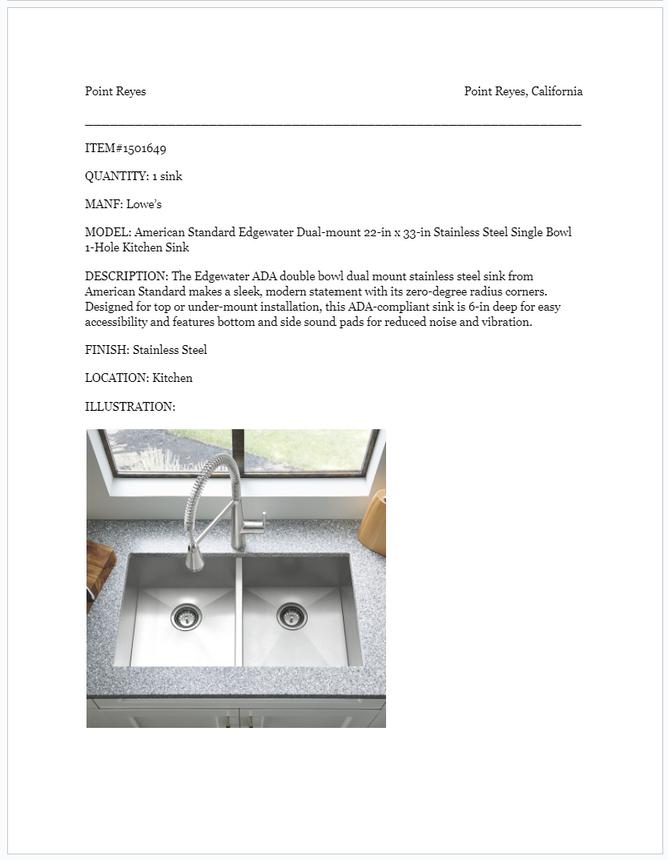



F
APPLIANCE SPECIF APPLIANCE SPECIFI 27
SR I

COMMERCIAL

This medical spa was influenced by my time in Zanzibar, an island off the coast of Tanzania. As I wandered through the narrow streets, I was struck by the sheer beauty and history of Stone Town. Even the doors, with their intricate carvings, told stories of the island’s fusion of Arabian, Indian, and African tradition. The reputation of Zanzibar as Spice Island came to life in the shops where fragrant spices were sold. Additionally, I learned from women tending to seaweed farms along the coastline. Experiencing the meaning of “pole pole,” which encourages people to slow down; felt fitting for a spa theme, wouldn’t you say?
Z A N Z I S P A 31



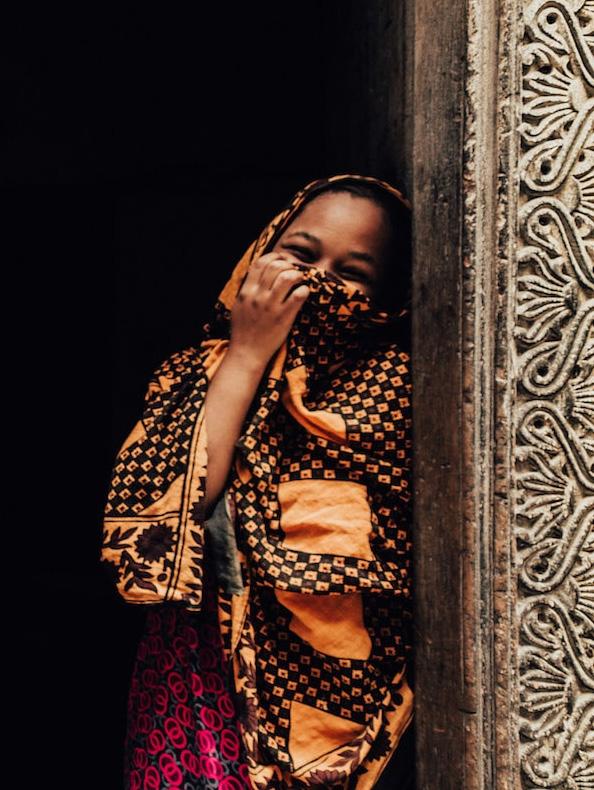
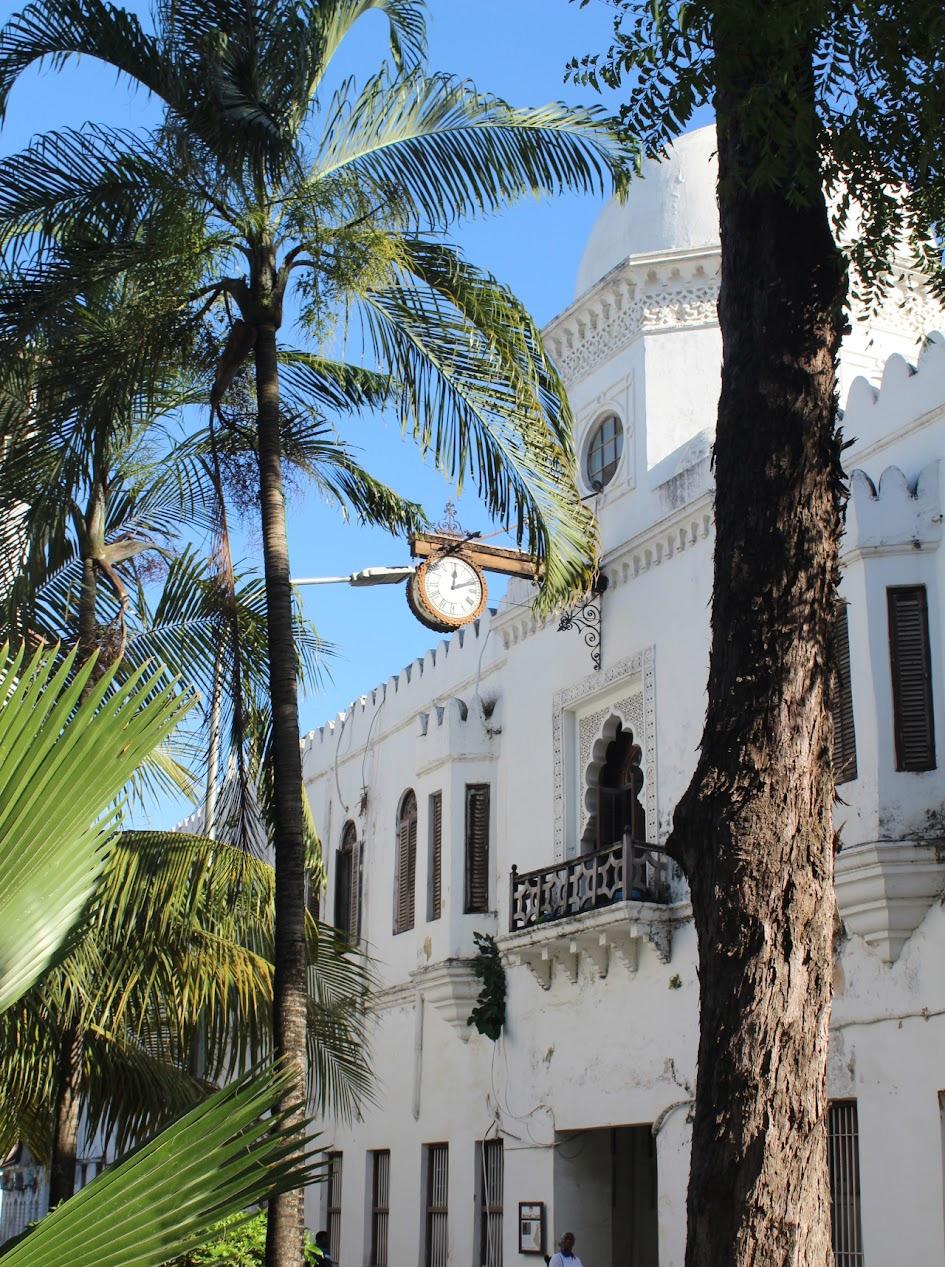
32

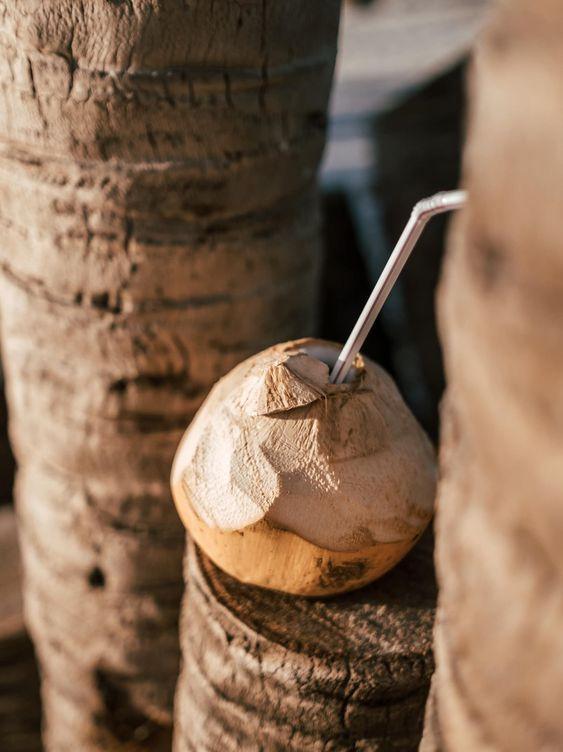
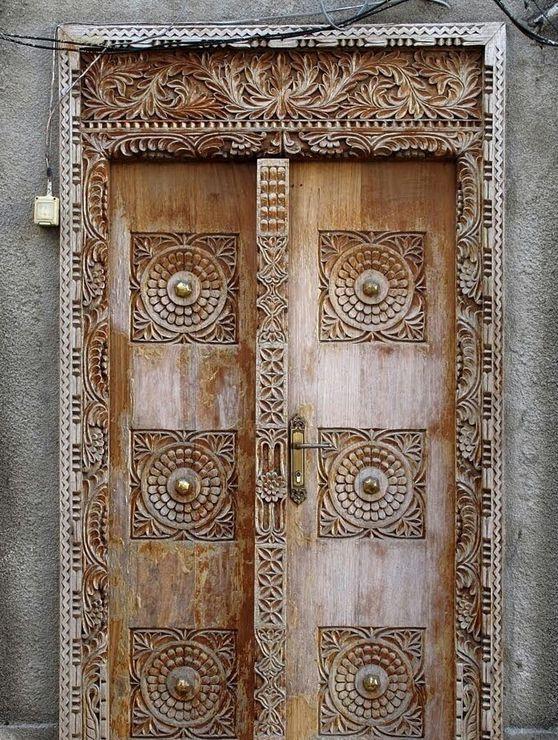
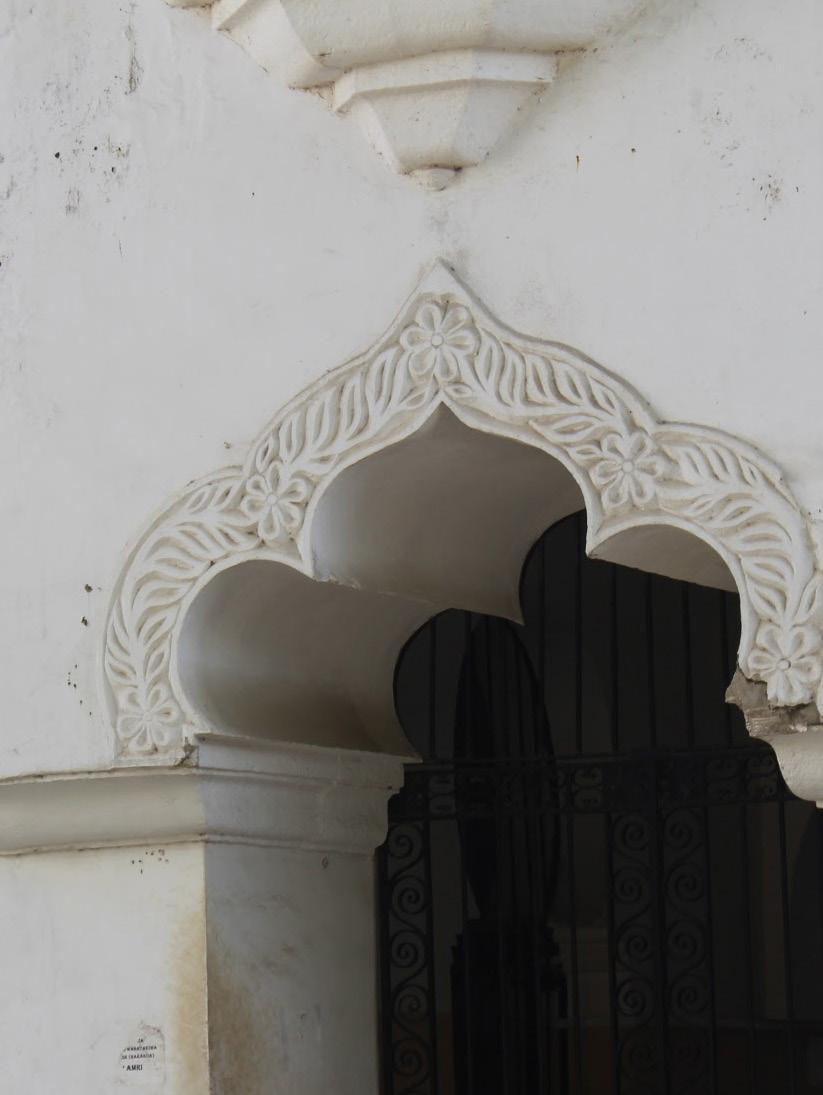
33

34
35

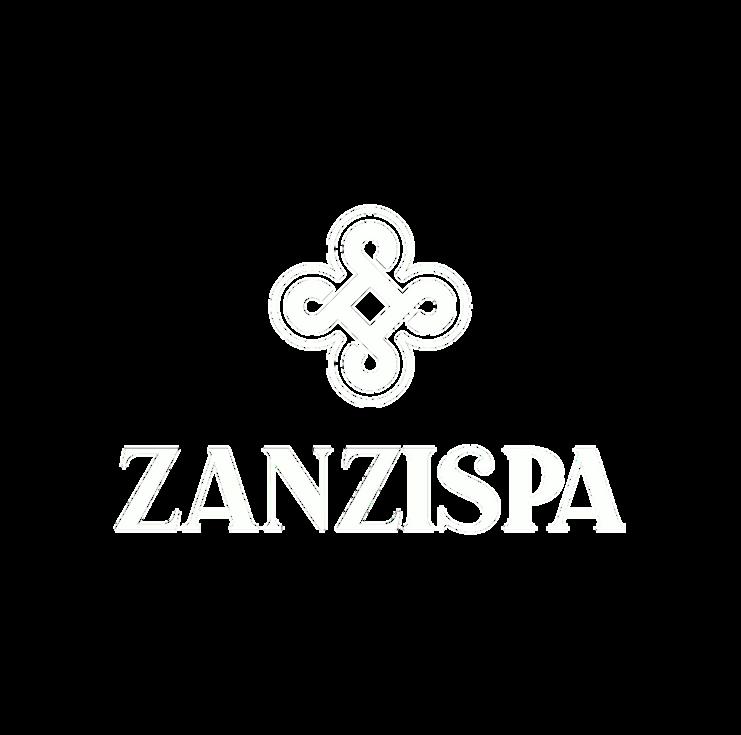













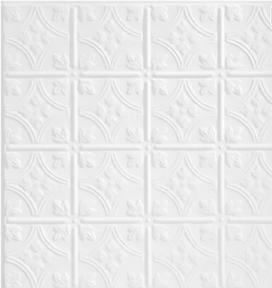














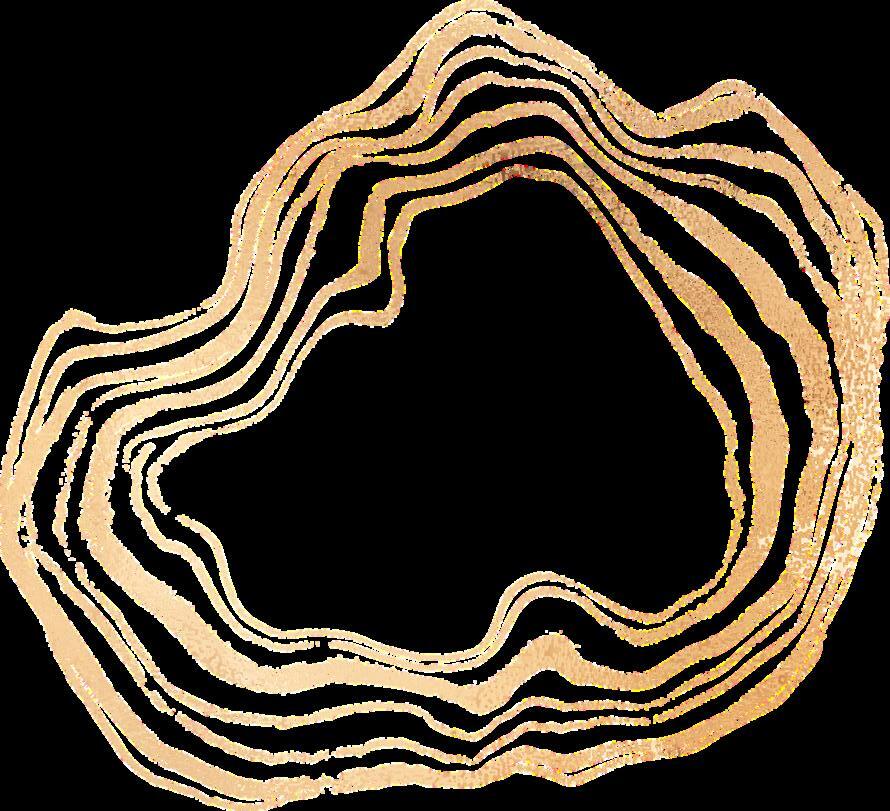
S t r i k S e a m i n g D i a g r a m F i n i s h S a m p e C u t t i n g S h o p D W G P r o t o t y p e F l a m e C e r t i f i c a t e L A U R E N N I E L S E N ( 4 3 5 ) 7 7 3 - 1 2 0 9 S h o p D W G P r o t o m e i f c a t e k i n d c o m ( 4 3 5 ) 7 7 3 - 1 2 0 9 P r o d u c t t y p e : L o c a t i o n : I s s u e d a t e : C o d e : M a t e r i a l T y p e : M a n u f a c t u r e r : P r o d u c t : S e r i e s : S t y l e : S t y l e c o d e : C o l o r : M E D I C A L R E T R E A T C o m m e r c i a l L V T F l o o r i n g D e c 1 3 , 2 0 2 3 L V T L u x u r y V i n y l T i l e M o h a w k G r o u p C o m m e r c i a l L V T H o t a n d H e a v y S e c o y a C 0 0 0 9 S i e r r a P r o d u c t t y p e : L o c a t i o n : I s s u e d a t e : C o d e : M a t e r i a l T y p e : M a n u f a c t u r e r : P r o d u c t : S e r i e s : C o l o r : C o l o r c o d e : D i m e n s i o n s : C o n t a c t : M E D I C A L R E T R E A T S e a m i n g D i a g r a m S t r i k s h m p e C u t t n g S h o p D W G P r o t o m e i f c a t e W a l l c o v e r i n g B r e a k R o o m L o u n g e D e c 1 3 , 2 0 2 3 W C 1 0 0 % N o n - P h t h a l a t e V i n y l M a h a r a m W a l l c o v e r i n g S h a l e C h a m b r a y 3 9 7 1 4 0 5 4 " x 3 0 y d s 1 - 8 0 0 - 6 4 5 - 3 9 4 3 R e q u i r e d t e m ( s ) f o r d e p r i o r t o f a b r i c a t i o n s L A U R E N N I E L S E N ( 4 3 5 ) 7 7 3 - 1 2 0 9 36
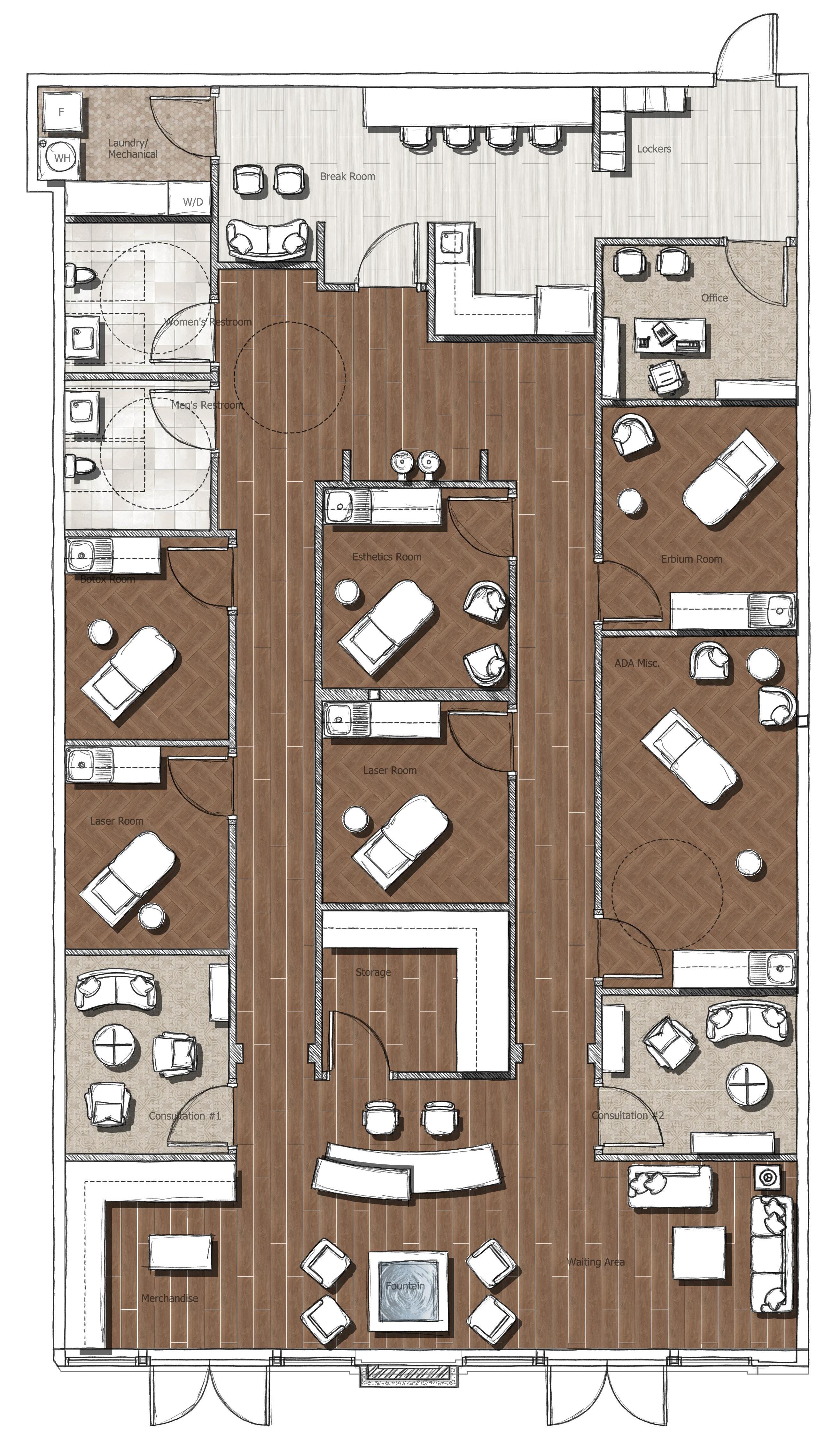
1
Calacatta 2” Hexagon Polished Marble Mosaic Tile
Italian tile sourced from TileBar, is made specifically with commercial spaces in mind. With all the durability a mechanical room could need. The small scale also helps slope down to the drain.
2
Voxwood - C0182 - Whitewash
Oak
This material was selected to provide contrast from the work space. Studies show that when emplyees have a separate space, designed differently than the main work environment, they are more able to unwind and rest between clients.
3
Aero Cream 12x12 Polished Limestone Tile
Another TileBar find, this limestone offers durability when properly maintained and protected. Limestone adds aesthetic appeal and versatility to architectural designs, with a wide range of natural colors and patterns.
4
London Thyme - BC590Natural Linen
A high-end Mohawk Group rug for the reception waiting area that is reminiscent of the intricate patterns on arches and doors in Zanzibar. Nature’s presence creates a feeling of tranquility, infusing the indoor environment with a sense of freshness and renewal.
5
Secoya - C0009 - Sierra
This Mohawk Group Luxury Vinyl Tile is high traffic resistant and is suitable for commercial use. Its darker color is to contrast all the light and warm tones, grounding the space. The same LVT is used in the procedure rooms in a herringbone pattern for intruige.
37 1 2 3 4 5

Drawing inspiration from the doum palm, a native to the Arabian Peninsula, this workplace is infused with a theme of abundance
Ala Hasan, HKS architect, was a influential mentor during this project. The KAFD World Trade Center, in Saudi Arabia, was the frame for a development company. The project aligns with Al-Wadi’s goal of promoting tourism in the Asir Region. By implimenting WELL Building Standards this space is healthy, functional, and high-end.
A L - W A D I 39


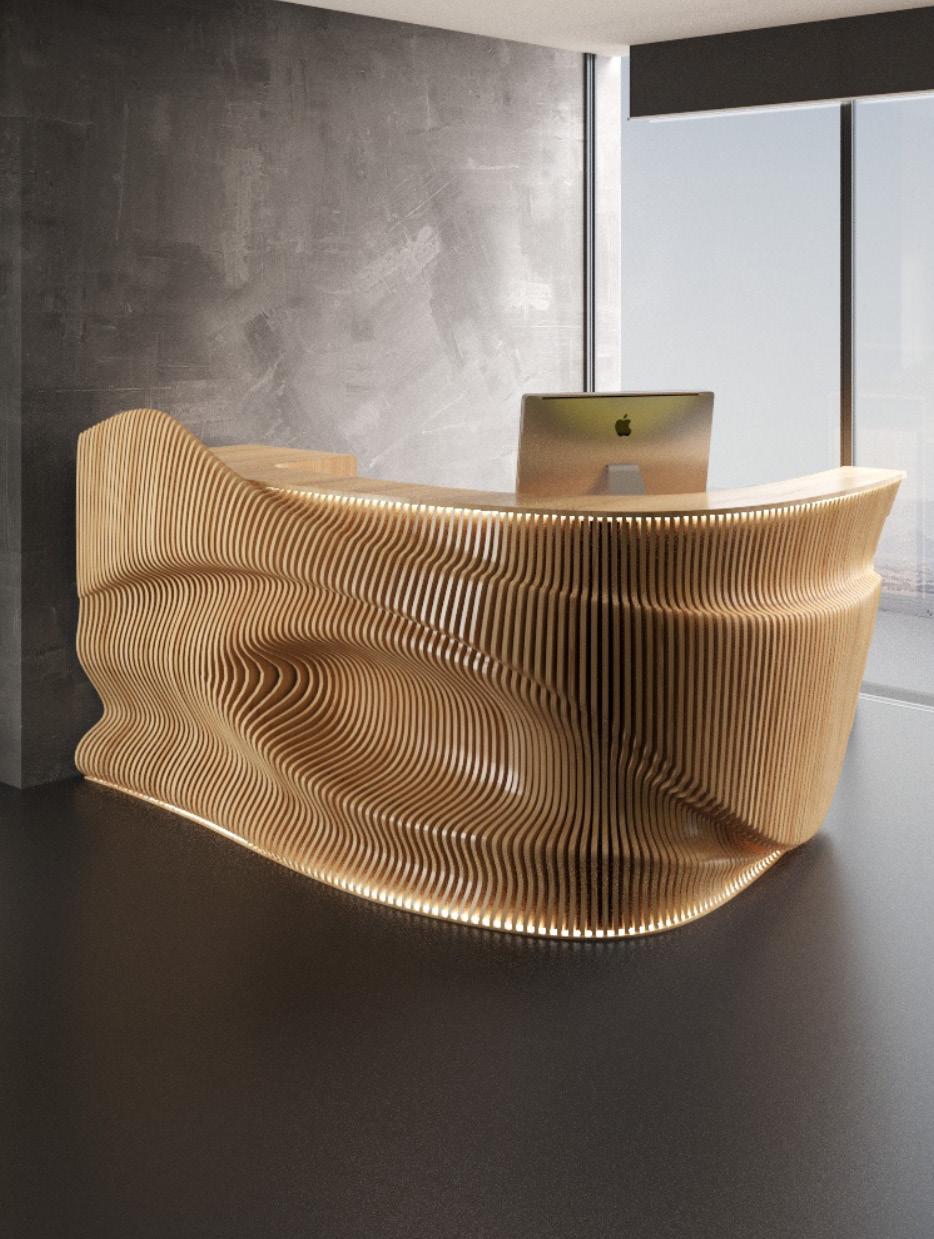
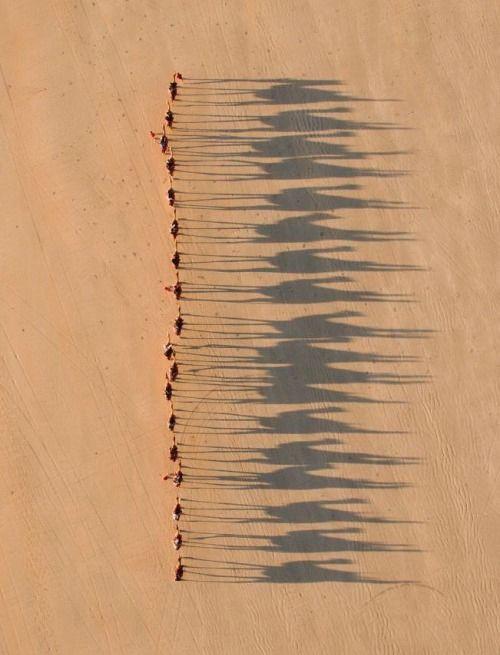

40
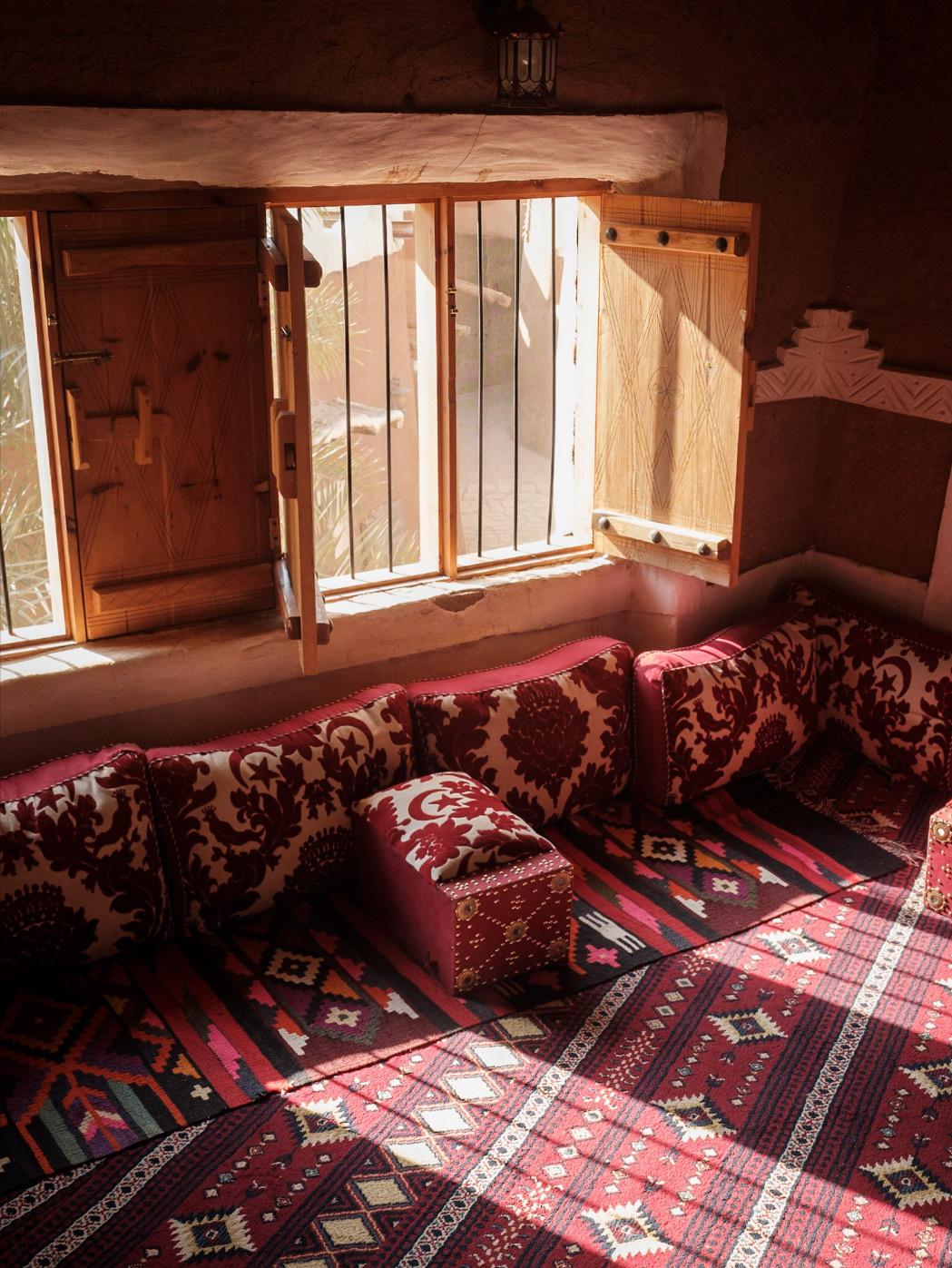

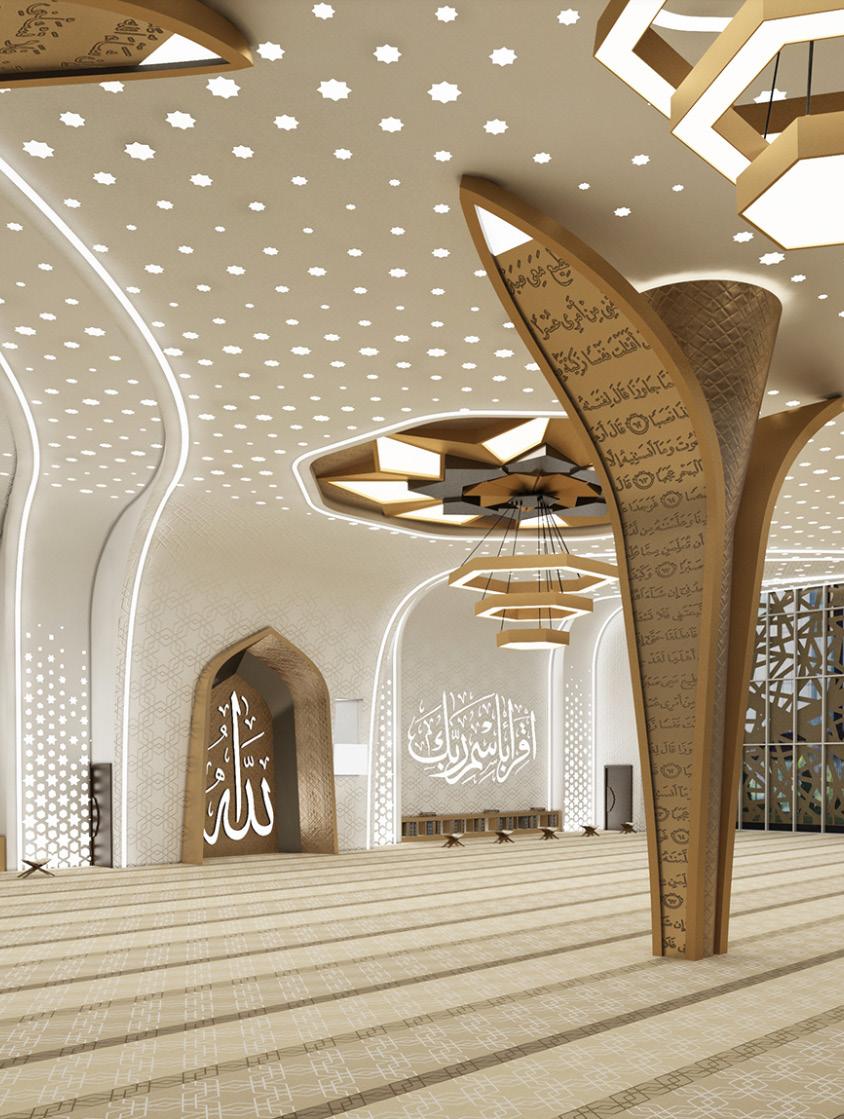

41
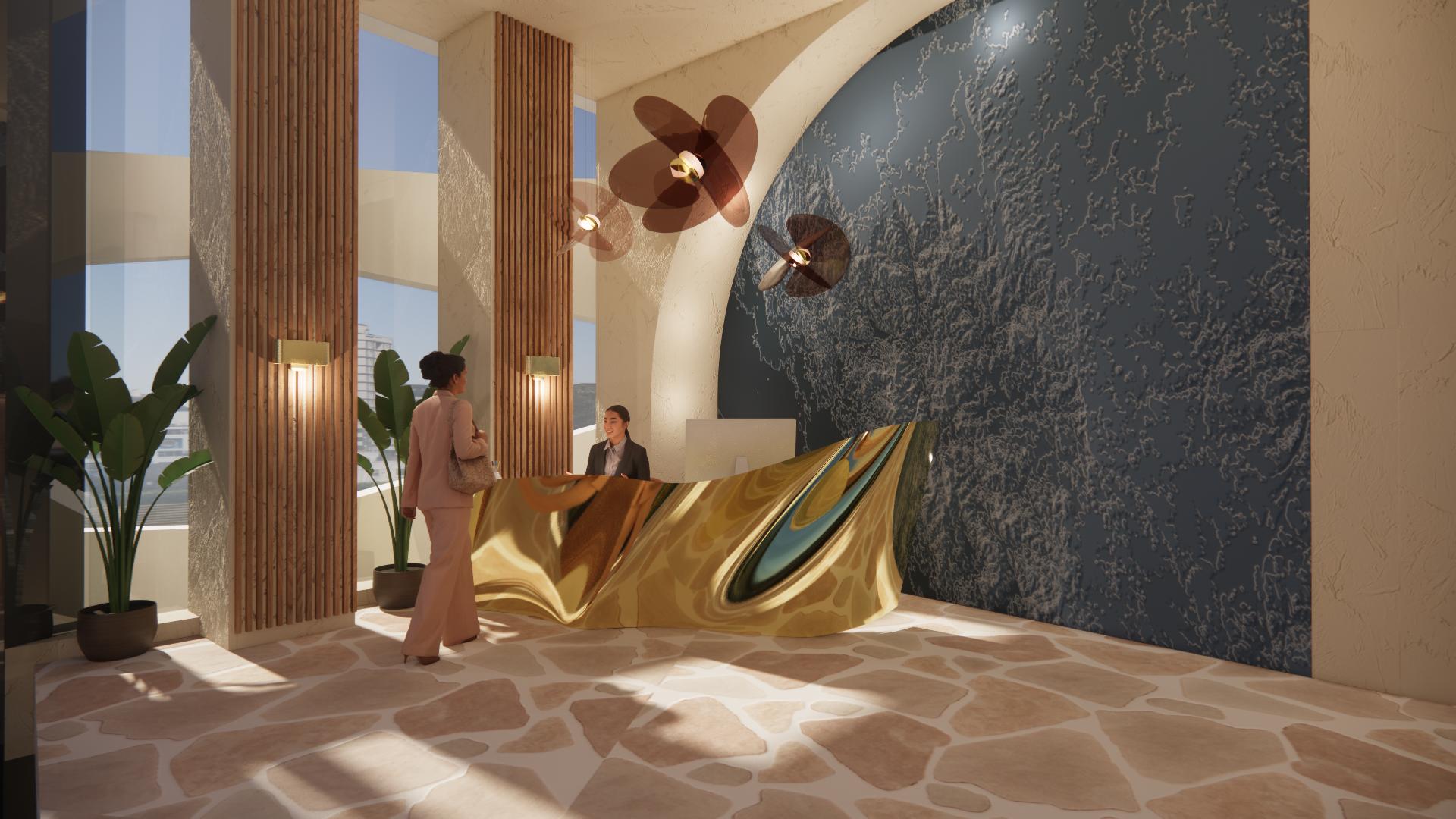
C U L T U R E
This cultural center was designed as an interactive space for investors to donate to tourist endeavors in the Asir Region. There is a place to savor local dates and olives, appreciate handmade pottery, and admire the Asir’s greenery.


O F F I C E
This area is meant to transition the visitors from the heat of Riyadh to the lush, misty mountains of Asir. Behind the dune-like desk, a topography map of Asir is seen before entering the immersive cultural center.


C A F E
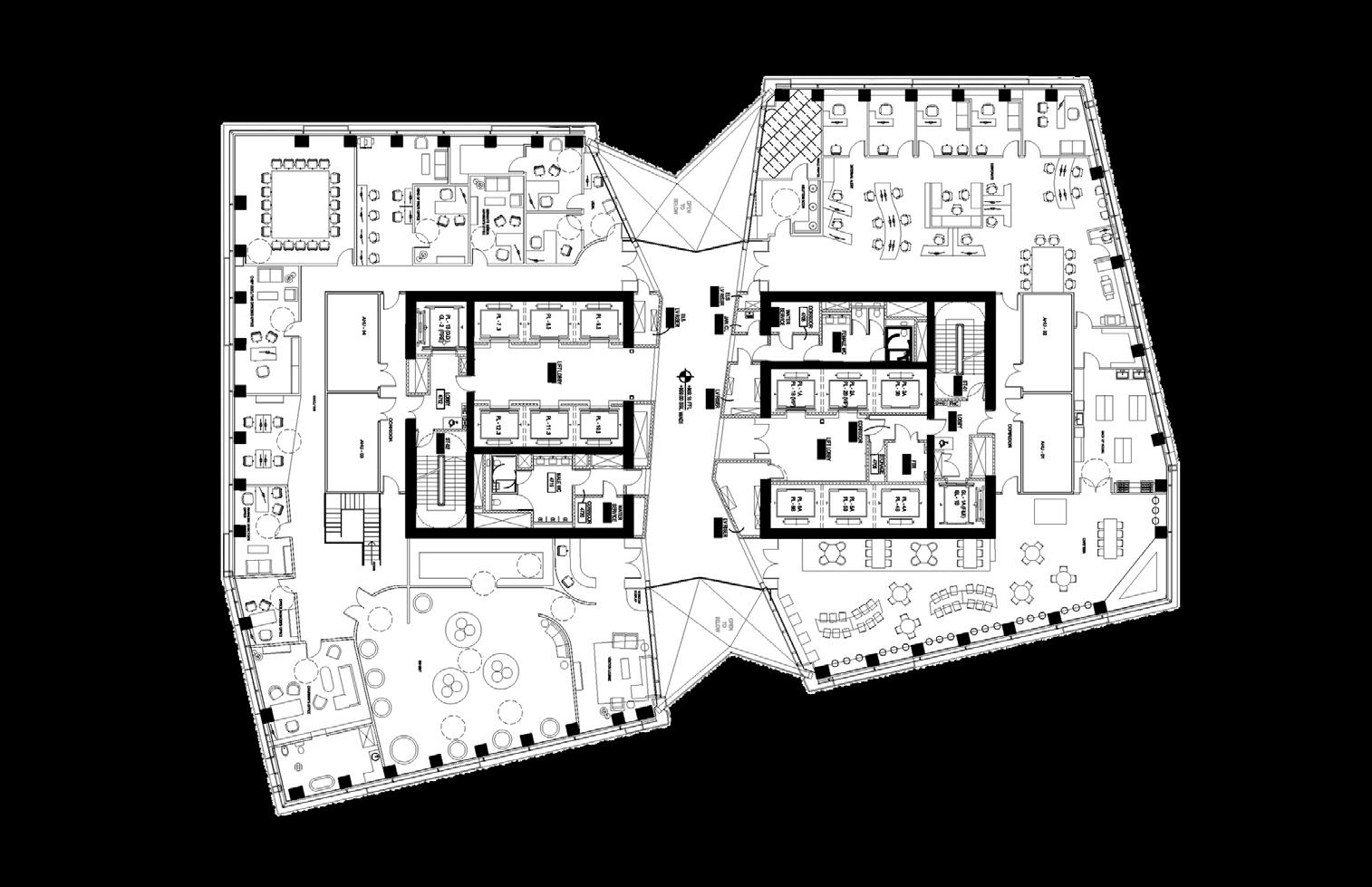
EXECUTIVE
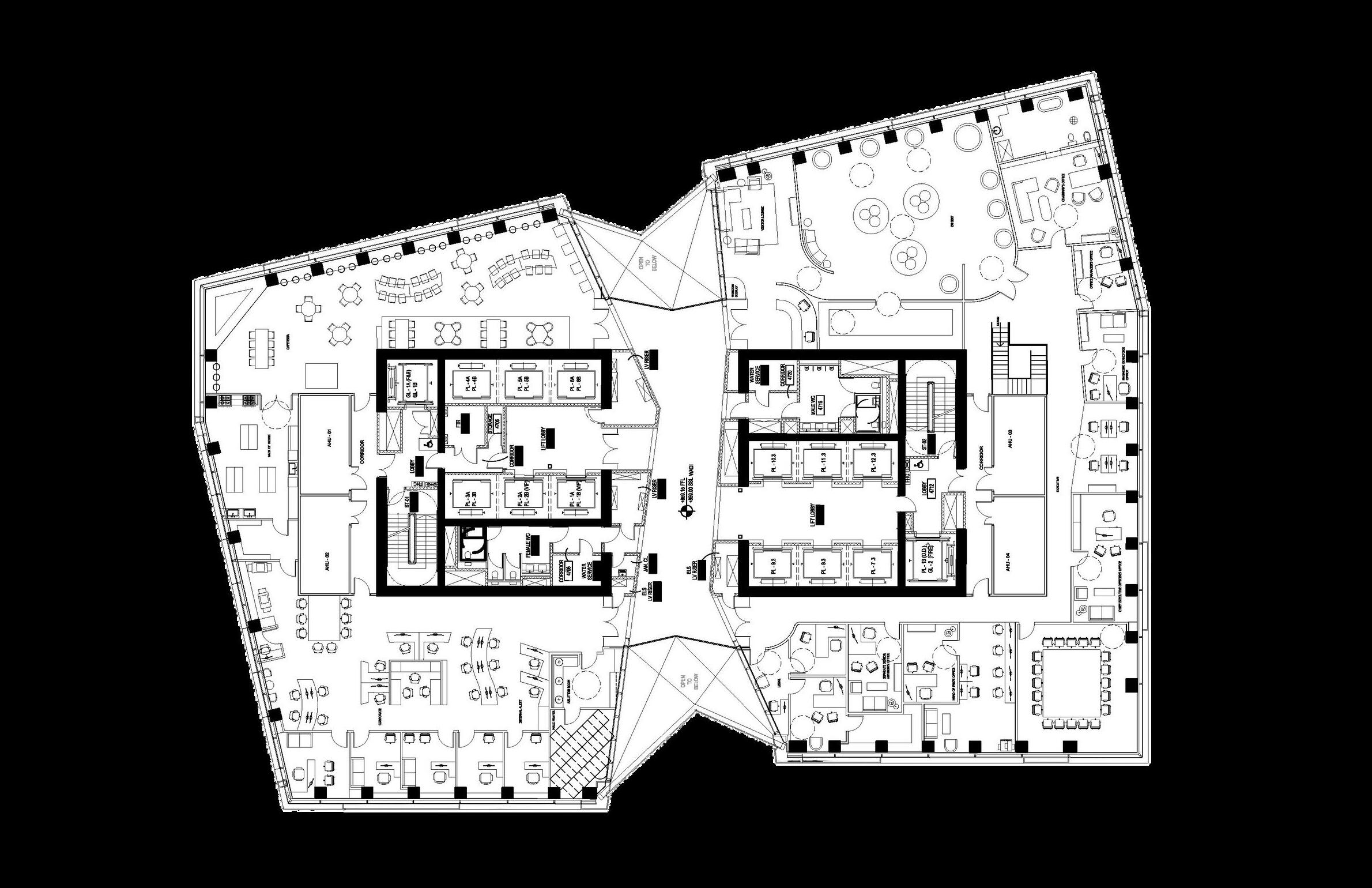
Al-Qatt Al-Asiri art is a traditional form of decoration practiced in the Asir Region. This colorful, geometric pattern is used behind the built in shelving. The corporate office was designed to reflect the status of leadership.

The cafe not only satisfies well-design standards but also reflects the culture of the region. It is common for Saudi Arabian people to eat very slowly to show gratitude to the host and make time to connect with their community.
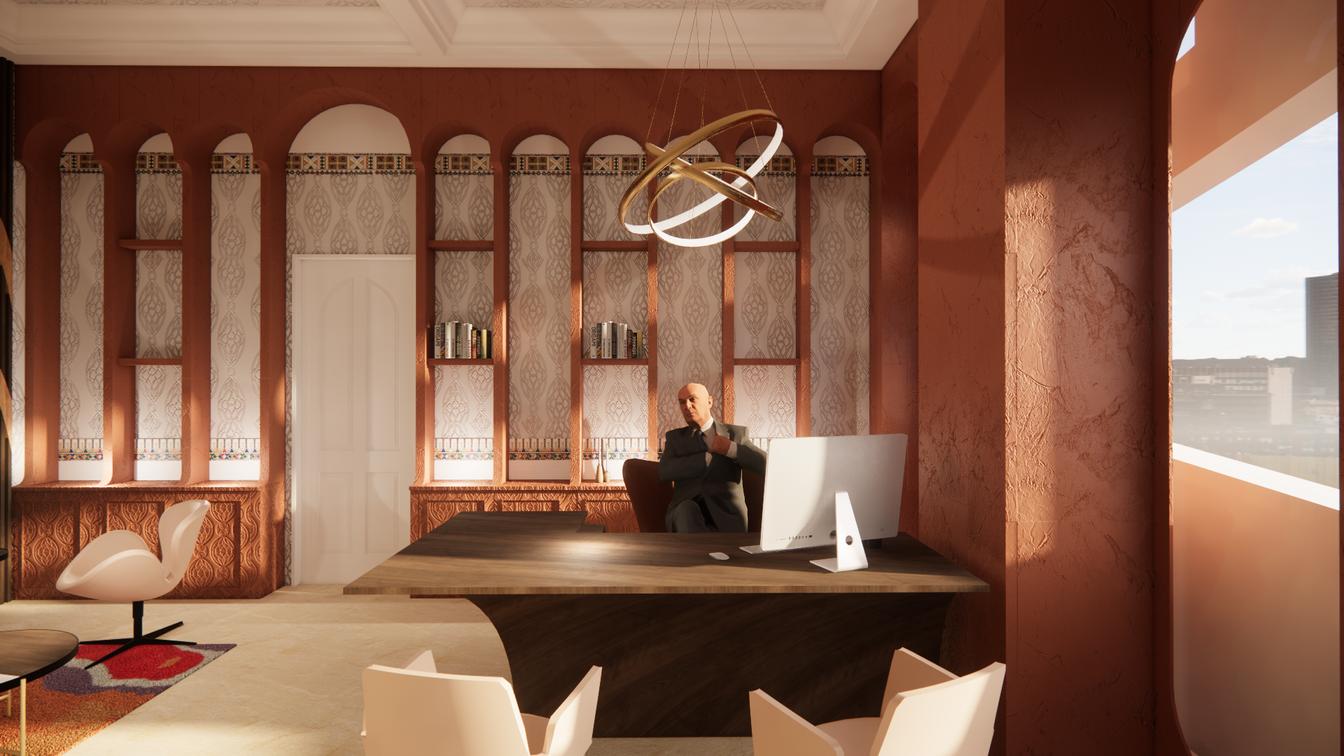

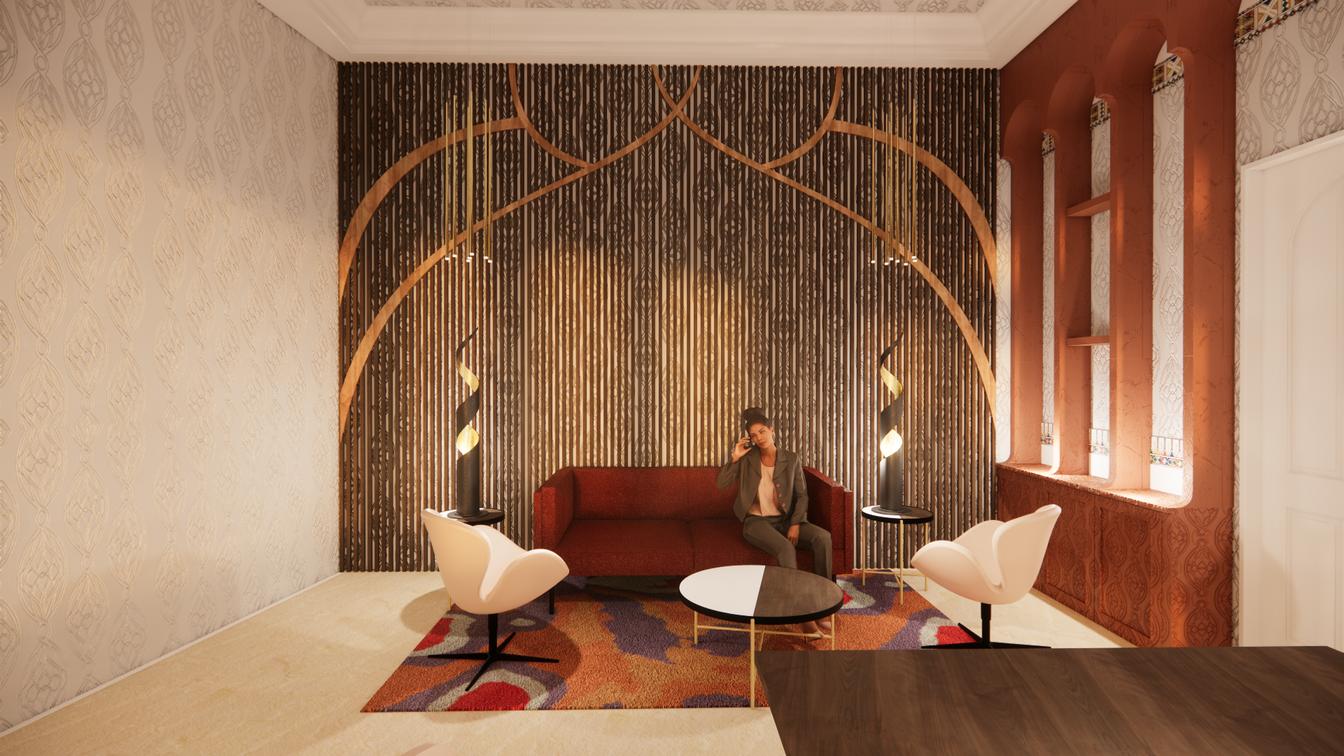

While not included in the original floor plans of the World Trade Center, our team decided the stairs would be a great asset to the employees. Providing an opportunity for movement which is one of the Well-Design pillars for a healthy workplace.
1 STAIRS R E C E P T I O N
R E C E P T I O N
EXPERIENCE CENTER FÉ
OFFICE 2 3 4 5
T A I R S
S
R E N D E R I N G C R E D I T : Cafe & Office by Hyrum Worth, Reception, Culture Center & Stairs by Melayne Dunlap 42
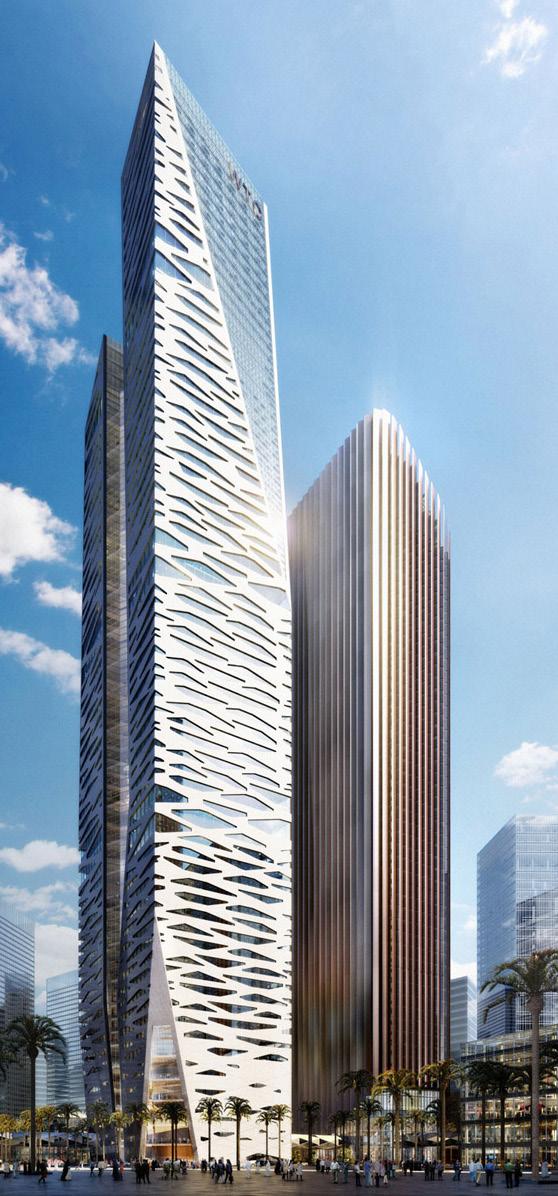
W E L L N E S S
Our team was tasked with implementing the following WELL Building Standards: air quality, nutrition, lighting design, physical activity, comfort, and support for mental and emotional health. Additionally, WELL Design emphasizes community engagement and connection within the work environment.
Saudi Arabia’s religious culture is deeply rooted in Islam. Prayers are held five times a day, facing towards Mecca, before which they ritually wash themselves. Therefore, it was essential to have a space for Muslims to worship. The male prayer room is located on the 47th floor. The female prayer room is on the 46th floor within the female rest area. Here they can pray, nurse, and remove their hijab privately.

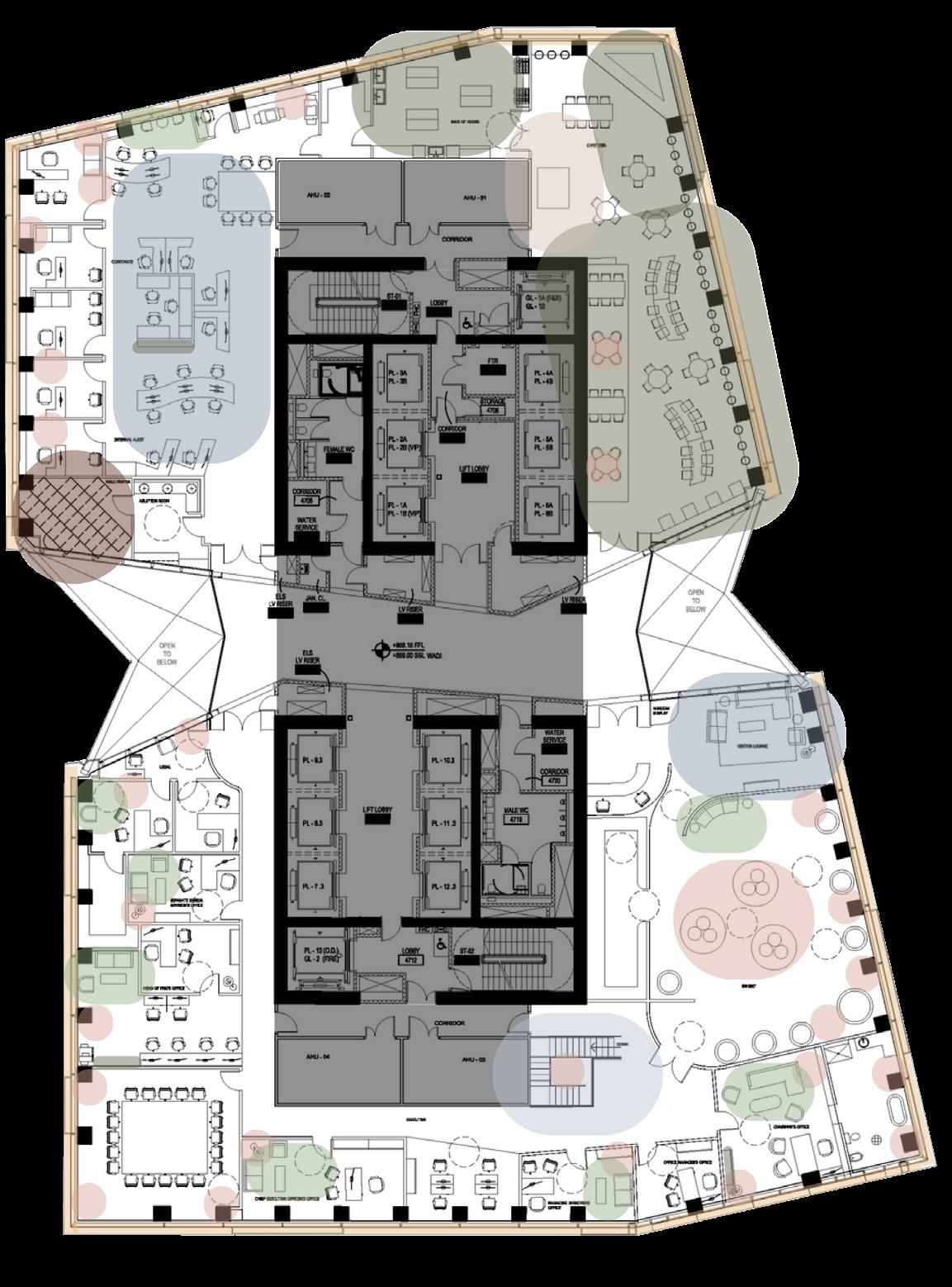
1 2 3 4 5 L I G H T N O U R I S H M E N T M O V E M E N T M I N D A I R C O M M U N I T Y C O M F O R T F I T N E S S 47 L E V E L 43
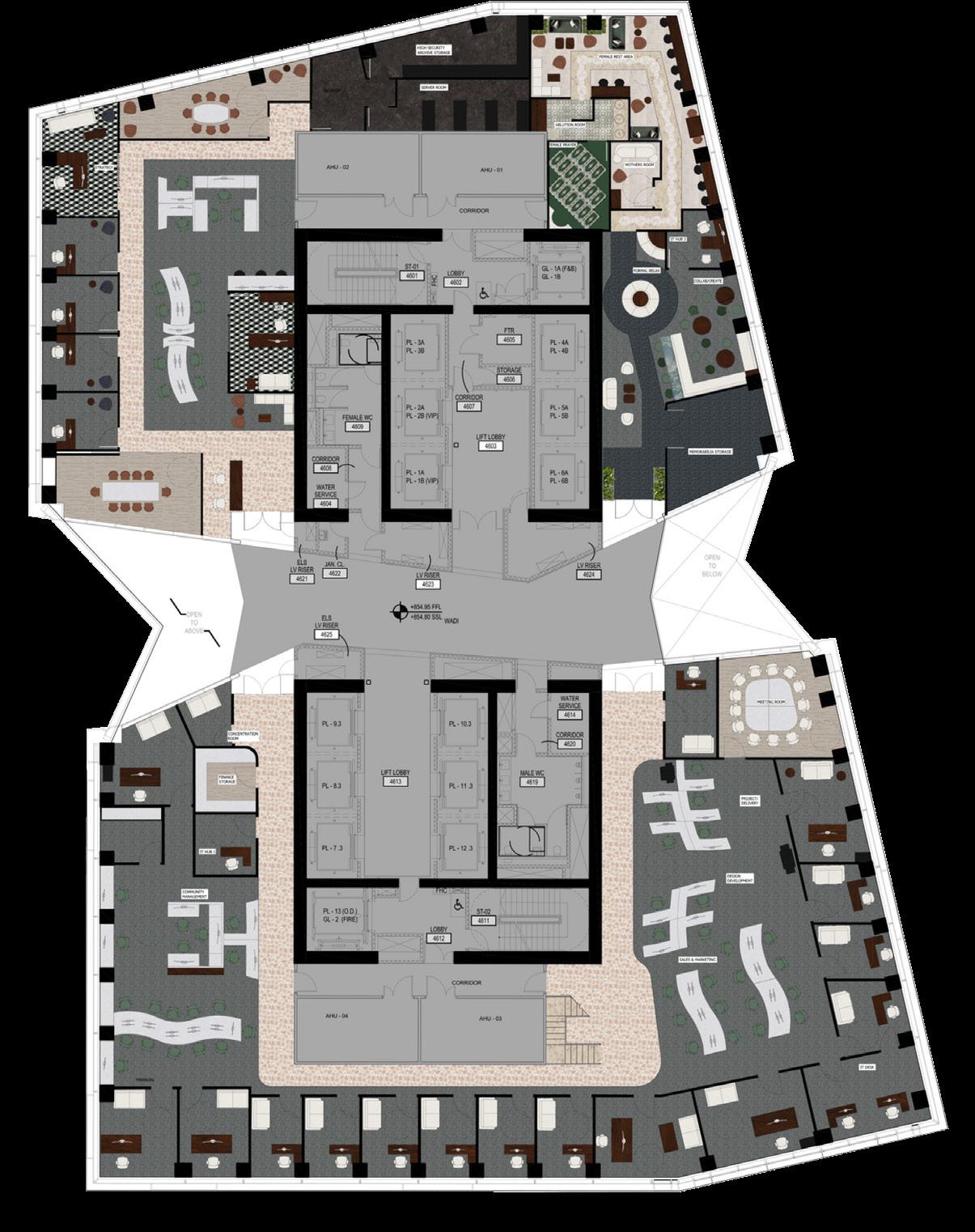


The materials of this space represent the natural materials of the Asir Region. Asir’s mountainous terrain is rich in various types of stone, including onyx, granite, and marble. As seen in the waterfall countertop. This region is also home to a variety indigenous tree species, including juniper, acacia, and olive trees. Wood from these trees is used for the detailing of ceiling and wall.
L I G H T N O U R I S H M E N T M O V E M E N T M I N D A I R C O M M U N I T Y C O M F O R T F I T N E S S 46 L E V E L 44
This collaboration area is designed to break down barriers between departments and facilitate an abundance of teamwork, creativity, and communication. It’s open, flexible environment encourages interactions and idea-sharing. With technologyequipped for presentations or video conferences, employees will work together in a more relaxed and informal setting compared to traditional office spaces.



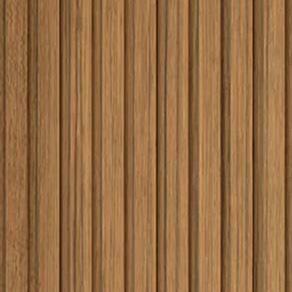

C O L L A B & C R E A T E
45 natural mountainous including waterfall variety of acacia, used for
RENDERING


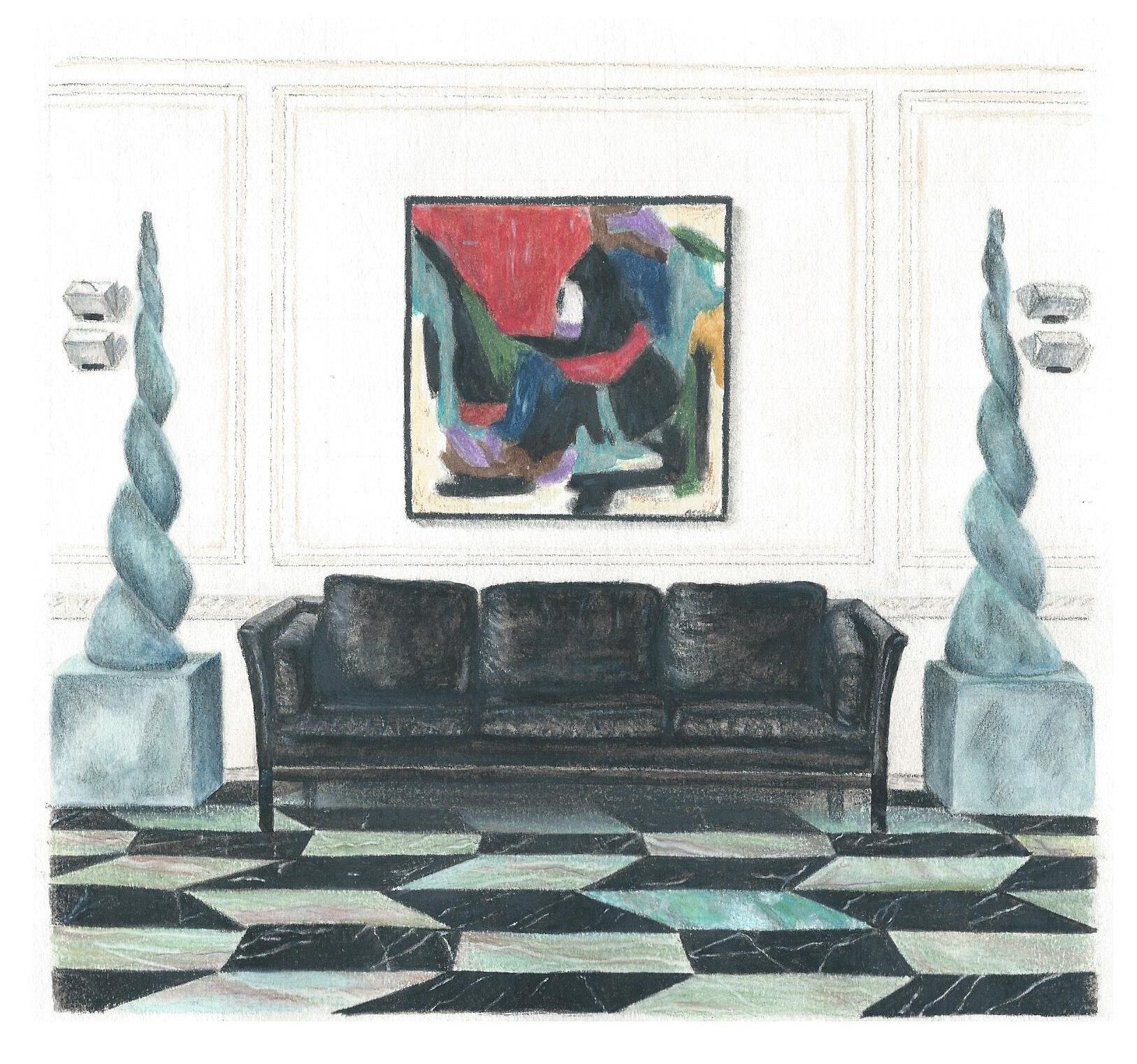
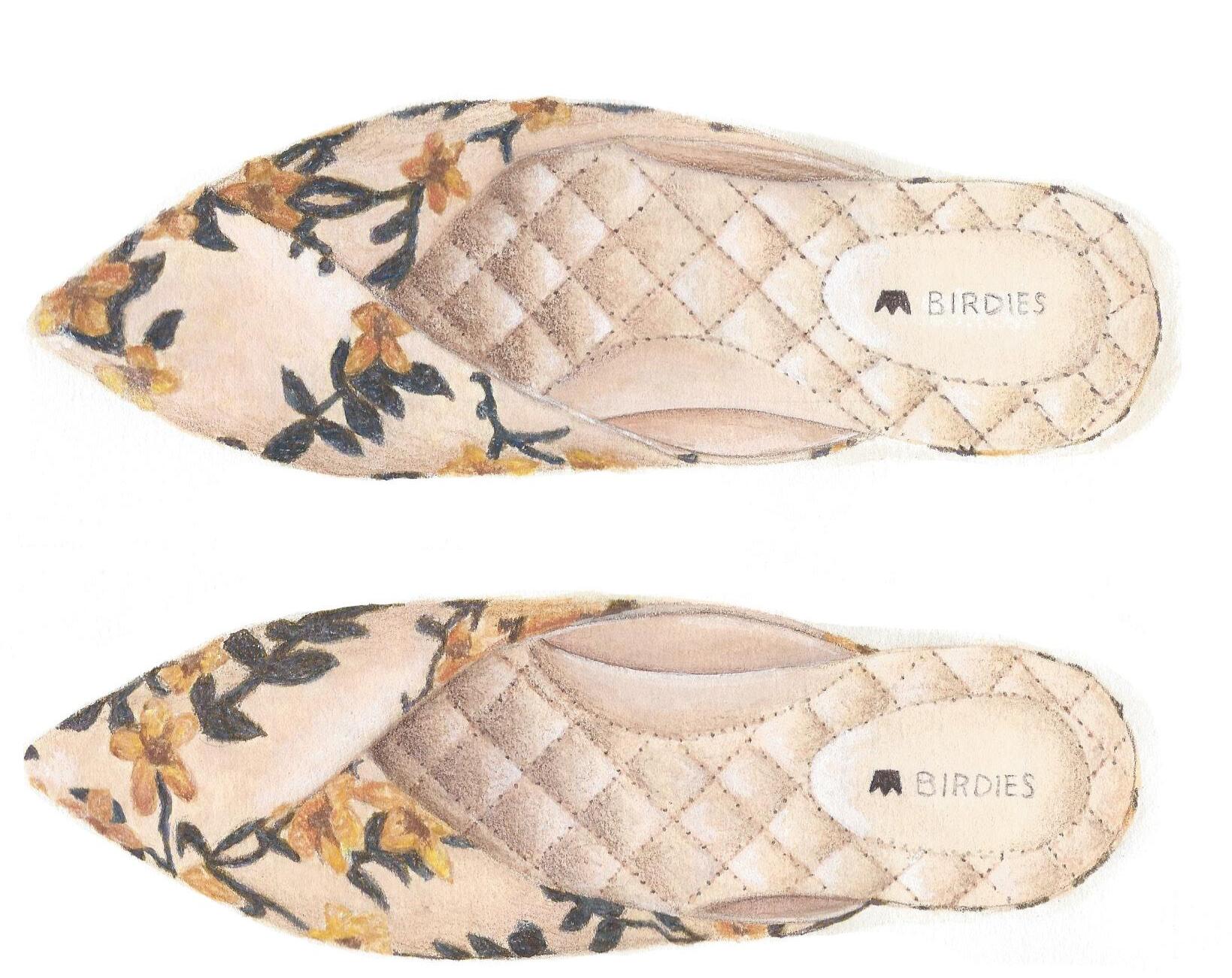
48

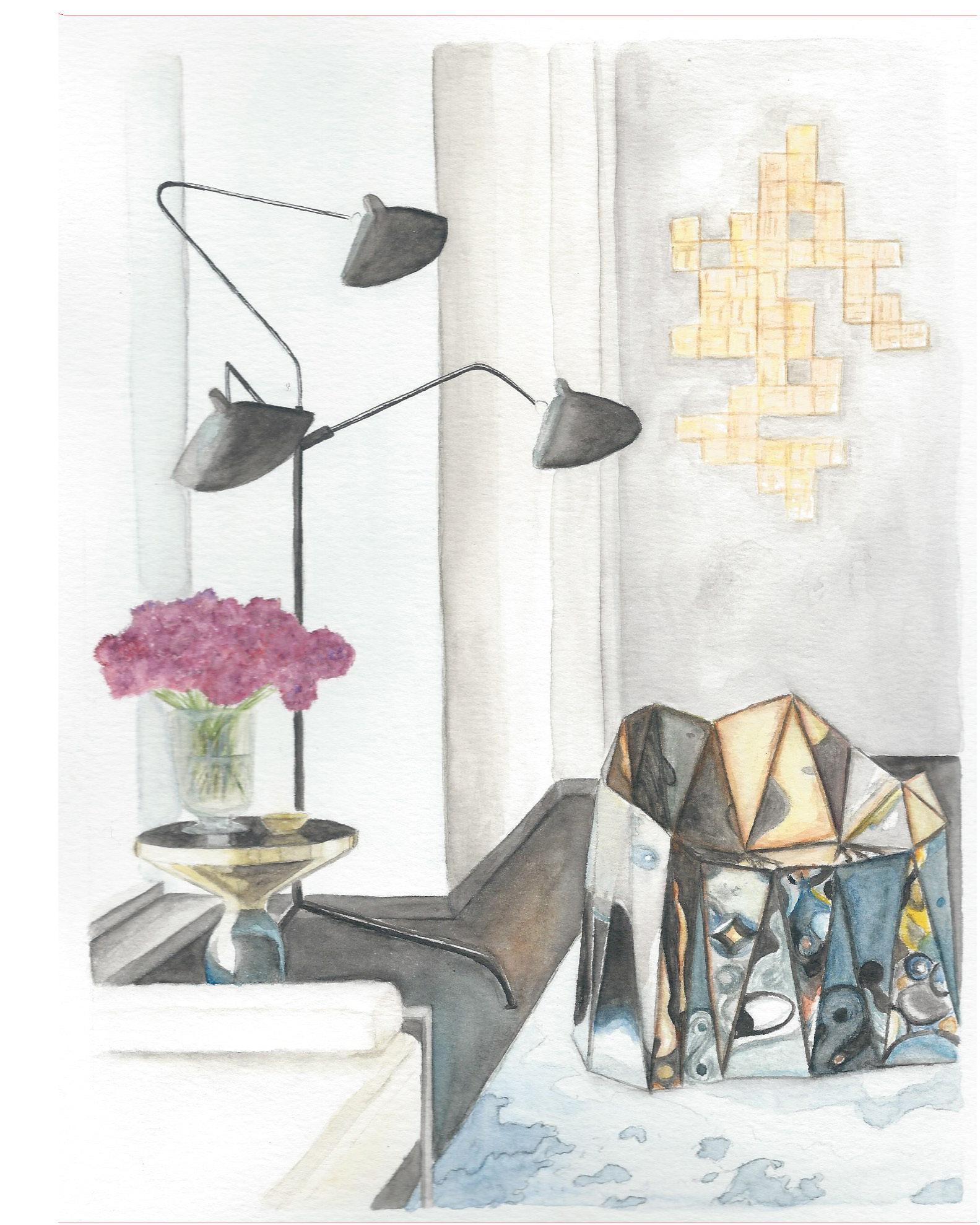

49


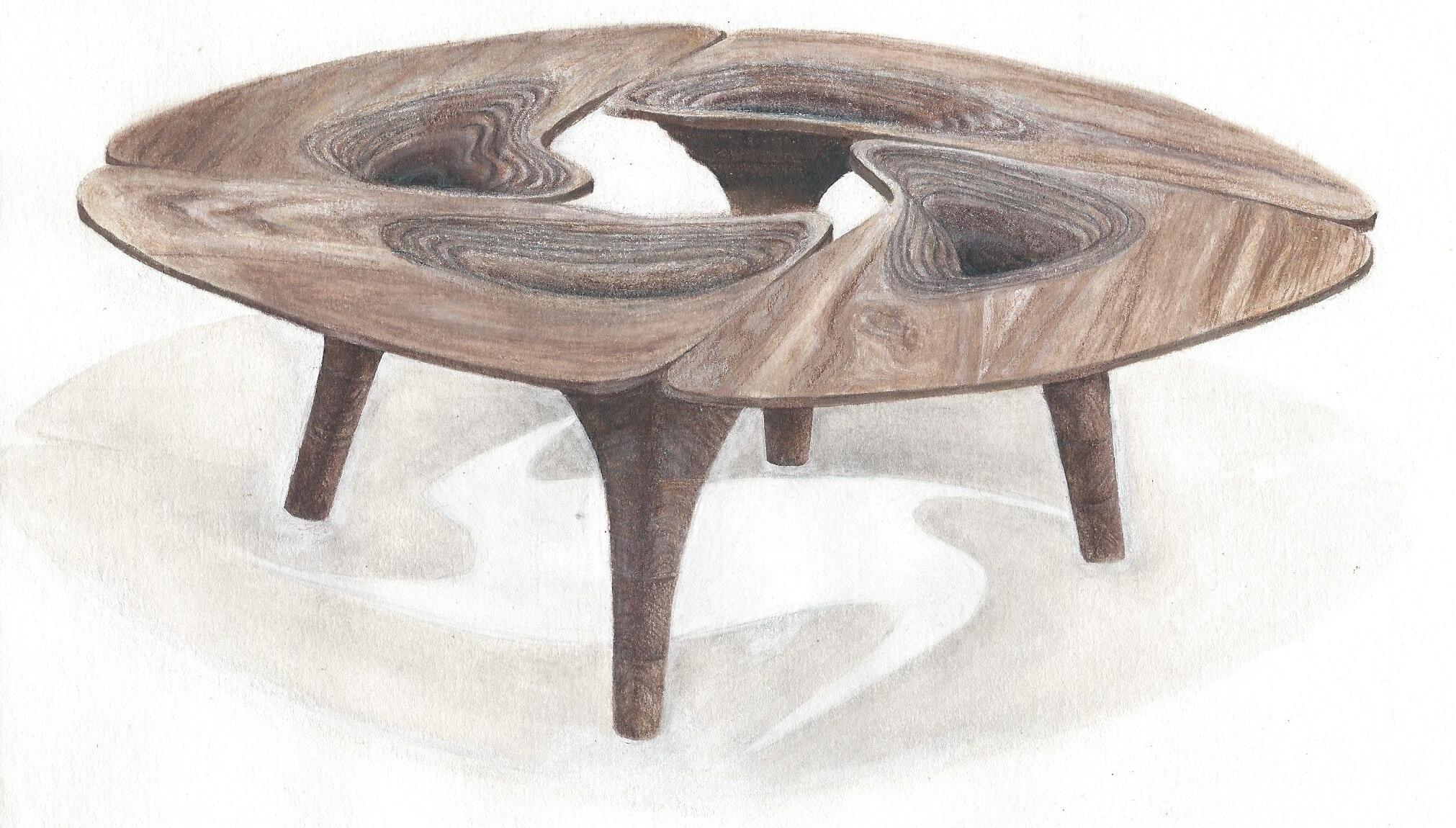
50
I am a sucker for sushi! Anytime there’s is something to celebrate, sushi is not far behind. In every city I visit my family and I get sushi, the current favorite is a holein-the-wall in NYC called Ramen.

You will never see me without a turquoise ring on my finger. I love the craftsmanship and detail, made by Native American artists. Turquoise is a calming and grounding stone that is said to bring health and protection.
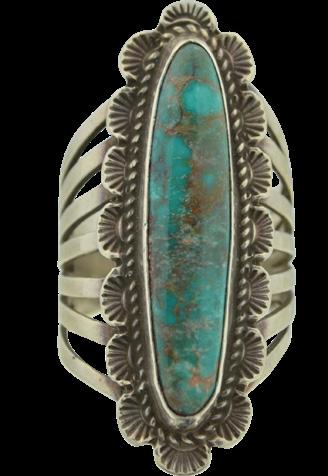
2
This is where the magic happens! It’s mid-century modern style reminds me of my mom. When I was young she’d thrift beautiful pieces of furniture and fix them up. She has an eye for pieces with potential.


I quite literally cannot live without this hair product! As a curly girl I need all the help I can get to maintain frizz and keep my hair moisturized in the dry desert air.
H A N D M A D E
T E A


While living in Cincinnati, Ohio, one of my friends served me a cup of tea. My. Life. Was. Changed! After I moved away, I dreamed about this tea, luckily she shared the recipe with me. The combo of hand ground cardamom, pistachios, and cinnamon feels like home.
LAUREN NIELSEN
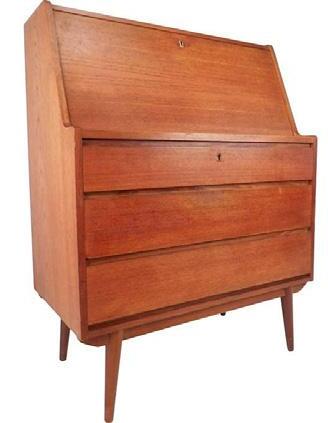
A R E N T & P Y K E
I adore this book! It inspires me to use color, texture, and pattern in my own projects. Designers Arent and Pyke embody what I aspire to be when I grow up.

Student at CIDA accredited Utah State University, has been building her knowledge of architecture and interior design. Lauren developed deep love of historic homes in Cincinnati, Ohio, where there is a rich history of German architecture. In fact, the majority of her inspiration comes from travels around the world. Ireland, Scotland, Paris, and Uganda have all played a role in her love for design. “Inspiration doesn’t only come through travel,” says Nielsen, “it can be found right where you live, if you have an eye to see it.” Lauren has a knack for building a concept and story for a home which continues throughout the entire project. A favorite being a design inspired by Japenese kintsugi: the art of repairing pottery with gold lacquer, the piece more beautiful for having been broken. Color, Texture, and Pattern have always been important in her work. Even in her clothing choices, she always has color, texture, pattern ... and a little bit of bling. by
When I get home from a long day I like to “set the mood.” I light my candle, turn on my ambient lighting, and meditate. It helps me unwind and relax. (I may or may not have spent $80 on candles last week).




Summer of 2023 I moved to Uganda to teach English to young students. While I was there I was exposed to a beautiful culture and artistry. This basket reminds me of the people I met, their love for nature and simplicity.
S E C R E T A R Y D E S K
S U S H I T U R Q U O I S E R I N G D E V A C U R L B O H E M E C A N D L E A F R I C A N B A S K E T 1
3
5
SHORTLIST
L A U R E N N I E L S E N
4 47 E L L E D E C O R T H E A S P I R I N G D E S I G N E R S H A R E S E I G H T T H I N G S S H E C A N ’ T L I V E W I T H O U T 51

+ 1 ( 4 3 5 ) 7 7 3 . 1 2 0 9 L A U R E N . E . N I E L S E N 1 8 @ G M A I L . C O M


























































































































































