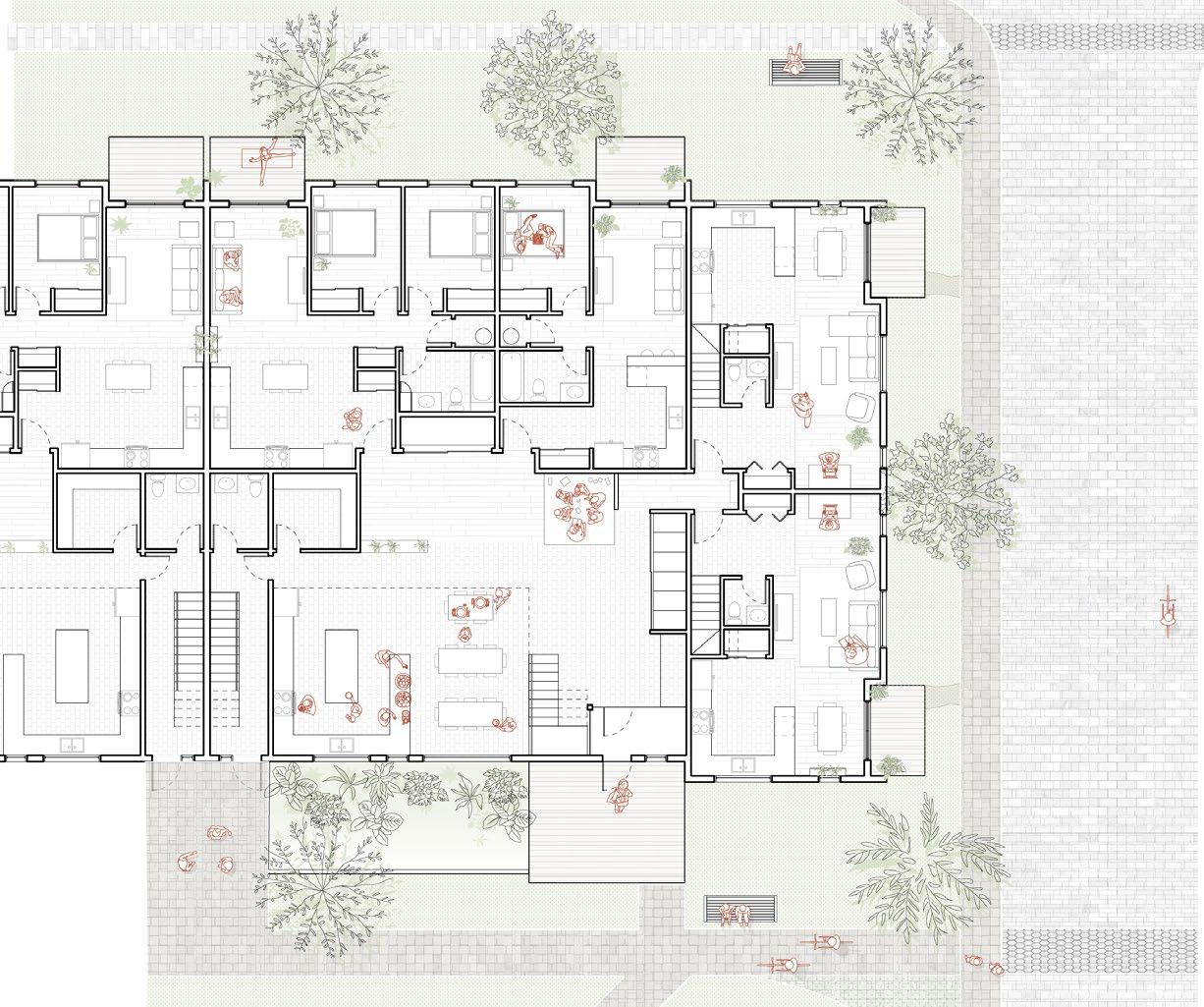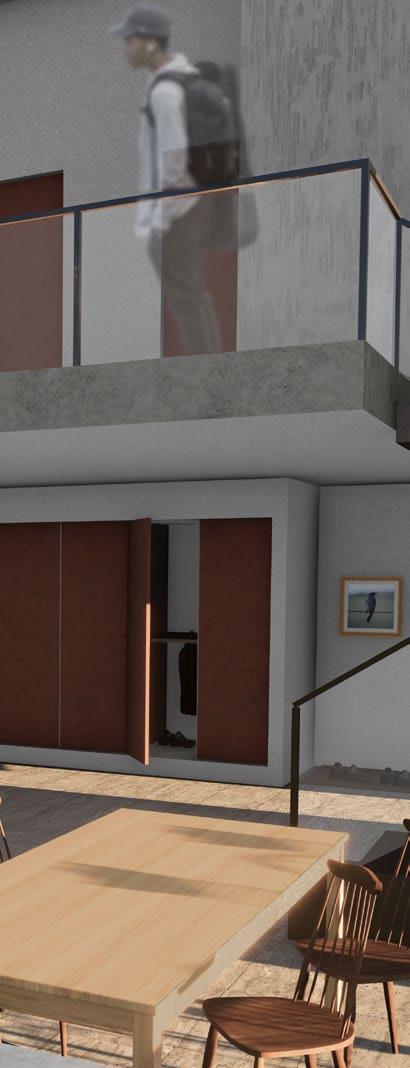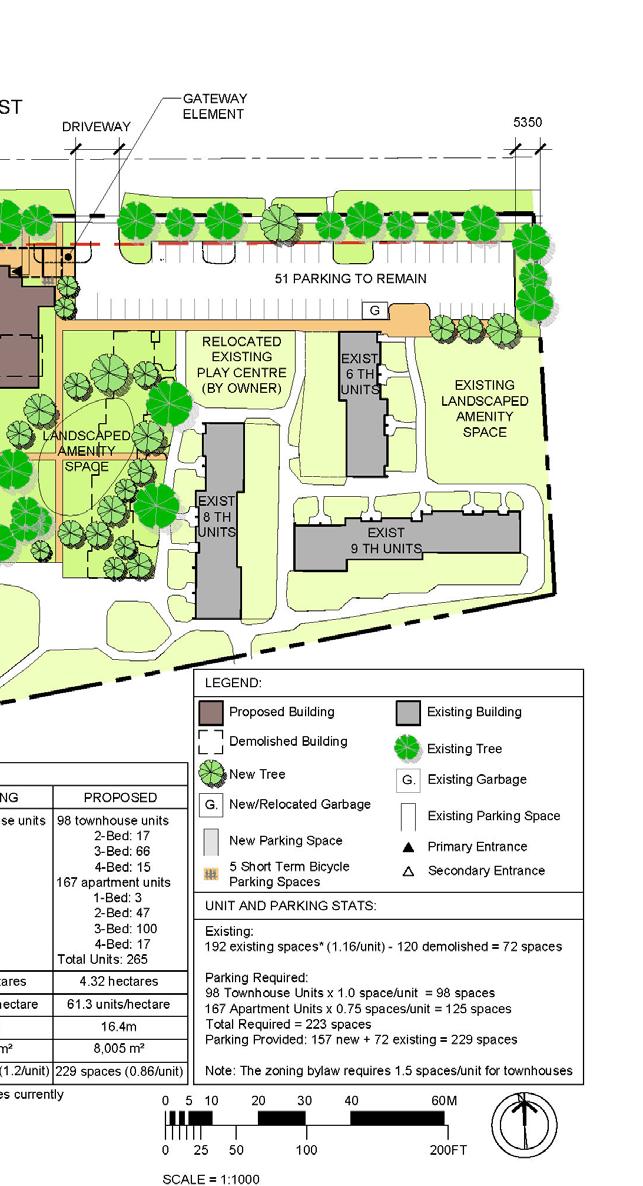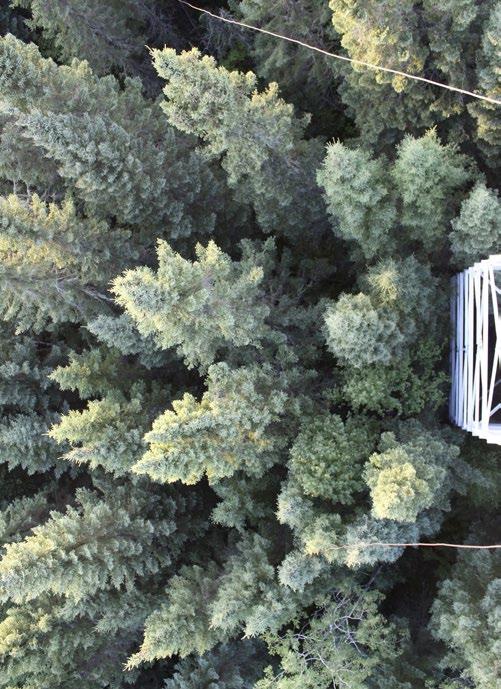

LAUREN CARR | MArch, BAS
OBJECTIVE
Seeking a full-time position as an Intern Architect
CONTACT

(226) 974 2005
laurencarr@rogers.com
PROFILE
My studies at Laurentian University McEwen School of Architecture have taught me how to design for a Canadian Climate, considering pre-existing site conditions, and cultural context. Recognizing the importance of sustainable design in architecture, I completed a minor in Environmental Studies, complimenting McEwen School of Architecture’s environmentally conscious curriculum. These early interests continued to be influential to my studies at the master’s level, with an additional focus on community-oriented design. Outside of my passion for architecture, I enjoy making pottery, dance, reading, photography, painting, slow-pitch and soccer.
EMPLOYMENT EXPERIENCE
Architectural Assistant
TCA | Thier + Curran Architects Inc., Hamilton, Ontario
» Assist in developing construction documents using AutoCAD and Sketchup

» Work to assemble RFPs and EOIs in addition to redesigning the firm’s new look under the new name CGS
Student Designer
P3Architecture Partnership, Regina, Saskatchewan
» Working in Revit to develop construction documents for projects, as well as work through early design development and schematic phases
Summer Cooperative Student

G.M. Diemert Architect Inc., Owen Sound, Ontario
» Developed construction documents on multiple medium density residential projects in Revit
Summer Student
MPAC | Municipal Property Assessment Corporation, Owen Sound, Ontario
» Assist with building permit reviews, speak with property owners, and gather property assessment data via GIS
Jan – August 2022
May – August 2021
April – August 2020
April – August 2019
Summer Cooperative Student April – August 2018
Prestige Contracting, Cargill, Ontario
» Working in AutoCAD to developed construction documents for a house, restaurant, and workshop by collaborating with supervisor and clients
EDUCATION
Laurentian University McEwen School of Architecture
Sudbury, ON
MArch - Master of Architecture
Awards and Accomplishments:
» Full Time Graduate Teaching Assistantship (GTA)
» Ontario Graduate Scholarship (OGS), 2022
» The McEwen Graduate Award for Social Engagement (Thesis Award)
» Work on “Recovering Shahjahanabad through Participatory Architectural Conservation and Ecological Urbanism” on exhibit at the Venice Biennale, 2023
2021-2023
BAS - Bachelor of Architectural Studies with Honours, Cum Laude
2017 - 2021 Minor in Environmental Studies
Awards and Accomplishments:
» J.L. Richards & Associates Limited Award for Design Excellence in Building Systems Integration, 2021
» Received Laurentian University Leadership Award
» Achieved highest entrance scholarship with a 95% average
Owen Sound District Secondary School
Owen Sound, ON
Awards and Accomplishments:
» Commencement Awards: Humanitarian Award, Transcontinental Graphics Award – Sir Isaac Newton Physics Contest, Walters Group of Artists Award, Bruce Peninsula Art Show Bursary.
» Grade 12 Ontario Scholar Award, Average of 95%
SOFTWARE PROFICIENCY
2013 - 2017
Revit | RHINO | AutoCAD | Grasshopper |Photoshop | InDesign | Illustrator | Premiere Pro | GIS | Microsoft Word | Microsoft PowerPoint | Microsoft Excel | Lumion
SKILLS
» Ability to organize, prioritize and multi-task
» Works effectively in a team environment
» Strong Leadership and Communication Skills
» Dependable individual with a positive attitude, and a willingness to learn new things
» Design and Build Experience
» Training in: WHMIS, Occupational Health and Safety








REGENERATION THROUGH DESIGN: A PLACE-BASED APPROACH FOR THE URBAN FABRIC OF OWEN SOUND, ONTARIO

YEAR. 2022-23
SITE. Owen Sound, Ontario
PROJECT DESCRIPTION.
My thesis explores how the integration of regenerative design practices at the scale of a neighbourhood could be a solution towards regenerating Owen Sound’s existing urban fabric. Beginning with Place is essential to the approach of the thesis, along with careful consideration and input from local individuals. A thorough analysis of the area’s demographics and present-day challenges reveals a lack of affordable housing within the urban core. Residents have expressed an interest in eco-village development presenting an opportunity to address these challenges, while simultaneously regenerating industrial land in the downtown. The historical significance of the land further confirms the need for a regenerative design approach to environmental and social challenges.


The framework supporting this type of regeneration includes the pillars Living Local, Environmental Resiliency, and Inclusive Neighbourhood. As the post-industrial landscape fades from cities, architectural development must respond to the past while adapting to the community’s present and future needs.









RECOVERING HYDROLOGICAL SYSTEMS IN CHANDNI CHOWK
YEAR. 2021 SITE. Delhi, India

PARTNERS. Nicole Brunet, Maddy Yarrow
PROJECT DESCRIPTION.
As a group of three each member addressed a unique design challenge on the Chowk, mine being hydrological systems. Through the recovery of hydrological systems and integration of green systems, this proposal addresses the lack of sanitary and accessible water stations on the Chowk, water management strategies during monsoon season, and social resting spaces. Using materials that are sensitive to its context, this intervention provides accessible washrooms and shaded water stations to the public along the Chandni Chowk. The washrooms are located off the side streets to maintain the Chowk’s East West visual axis. Keeping the view unobstructed, shade structures are located along the edges of the street and provide a place for pedestrians to rest out of the heat and to replenish their water supply.








This intervention addresses water remediation strategies during monsoon season and maintains the water supply throughout the year. This is done through a collection and filtration system that cycles the water back through when water levels are low. These water levels become a revolving social space throughout the seasons and begin to sculpt pedestrian traffic within the Chowk. As water levels rise and fall steps become submerged and vegetation works to absorb and draw this water beneath the ground.
As an additional water management strategy and a wayfinding tool, permeable pavers work to draw water into the ground surrounding strategically placed bioswales. The introduction of greenspace into a dense urban context addressed the heat island effect and allows people to interact in a green environment.

 North-South Section
North-South Section
Site Analysis of Delhi, India






East-West Section


MODEL OF CONTEMPORARY ARTS CENTRE CÓRDOBA

YEAR. 2020 SITE. Córdoba, Spain
PROJECT DESCRIPTION.
As a method of design analysis, I modeled Nieto Sobejano Arquitecto’s Contemporary Arts Centre in Cordoba, Spain. This exercise created a better understanding of their use of material and natural daylighting to facilitate creative design in all studios.
This study was the initial stages of understanding art gallery design which launched into the next studio project of an Adaptive Reuse Art Gallery in downtown Sudbury.





ADAPTIVE REUSE ART GALLERY SUBDURY
YEAR. 2020 SITE. Sudbury, Ontario
PROJECT DESCRIPTION.
My approach to designing this art gallery for downtown Sudbury was to connect the art community to a central hub.


Building on the prominent art culture of downtown, the design begins to activate the street level by welcoming the public in with community centered activities.
By introducing a level of transparency to these spaces, the activities begin to encourage further community centered interaction.




BETTER BEGINNINGS DAYCARE PLAYHOUSE
YEAR. 2019
SITE. Sudbury, Ontario
PARTNERS. Studio Group
PROJECT DESCRIPTION.
This project challenged each studio group to design and build a playhouse that fostered unstructured play.


This group project consisted of 14 people. Working as a team throughout each phase, we collectively decided on a final design and began construction.
Following the construction of each studio group’s playhouse, an event was held for the community. Local children came to explore how we were able to encourage unstructured play.
These playhouses were then donated to Better Beginnings Sudbury for their Daycare Program.
Year 1-5
Year 5-7
Year 7+






MODELING AND CONSTRUCTION DOCUMENTS
YEAR. 2022
SITE. Hamilton, Ontario
FIRM. TCA | Thier + Curran Architects Inc.
DESCRIPTION.
As part of TCA’s team, I assisted in producing construction documents for multiple projects. In the following drawings I contributed by editing the existing drawings on OFIELD at 153 George Street and Site Plan for Reimagining Southdale. Using site measurements, I drafted the construction documents for a project at 81 Duke Street.







PAINT ON CANVAS
YEAR. 2019 - 2022
DESCRIPTION.
These paintings have been based on photographs that I have taken over time. While I have not always painted, in more recent years it has become a passion of mine to photograph places that I have been and later come back to paint these moments. In this particular selection of highlighted work, the common theme is the natural environment.



PHOTOGRAPHY
YEAR. 2019 - 2022
DESCRIPTION.


My love for photography is what initiated my passion for painting. This selection of photos includes landscapes in Tobermory, Ontario, Sioux Lookout, Ontario, and Grasslands, Saskatchewan.


 MONTREAL MUSEUM OF FINE ARTS
MONTREAL MUSEUM OF FINE ARTS
