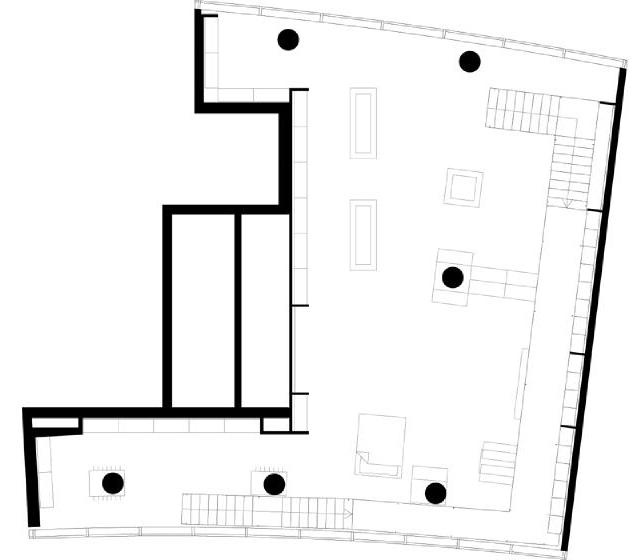
1 minute read
CASE STUDY IONOI

Gallery
Advertisement
Milan, Italy
Fabio Novembre
Retail Space and Gallery
2022
The blank canvas of the gallery interior allows works of Kartell furniture, Lasvit lighting, and Venini glass to stand out .
Color is used through the space to aid in way finding and aesthetic accents.


The gallery, overall design, and display of objects is a link between fashion, art, design, and architecture.
“The research of connections, often unplanned and undeclared, helps pave the way for an inclusive and cross-cutting approach to knowledge.”

Milan, Italy
Roberto Murgia Showroom 2013

Muji has a minimalistic brand identity that is translated into the design of the showroom at the Piazza Gae Aulenti. The brand also is dedicated to recyling and limiting waste. One way they limit waste is through avoiding packaging of their products.






Site Plan North I
buildings showroom building outline streets walking paths water shops restaurants parking/bank/traffic light railroad bike path
Piazza Gae Aulenti




Context Plan North I
buildings showroom building outline streets walking paths water shops restaurants parking/bank/traffic light railroad bike path important landmarks





Spatial Programs
Builidng Area - 16,000 sq ft
Showroom - 8,000 sq ft
Offices - 2,400 sq ft
Client meeting space - 500 sq ft
Lobby - 500 sq ft
Restrooms - 600 sq ft
Laboratory - 4,000 sq ft
Public Employees
USER PROFILES Public
Little to no design or biomaterial knowledge
This user group includes people that may walk into the showroom, be attending an event in the showroom, or purchasing items from the showroom.
Professionals
Significant design knowledge - little to no biomaterial knowledge
Professionals
This user group includes professionals or educators that have a background in design. They may be representing clients, or gaining knowledge about biomaterials and learning about innovations within the showroom.
Employees
Little to moderate design knowledge - significant biomaterial knowledge
This user group includes employee that will run, manage, and maintain the showroom, along with lab technicians, and any supporting roles for this showroom.
Salespeople
Moderate to significant design knowledge - highest biomaterial knowledge
This user group includes people with knowledge of the product and material in order to make a profit off of the products, and teach users their knowledge.
Salespeople








