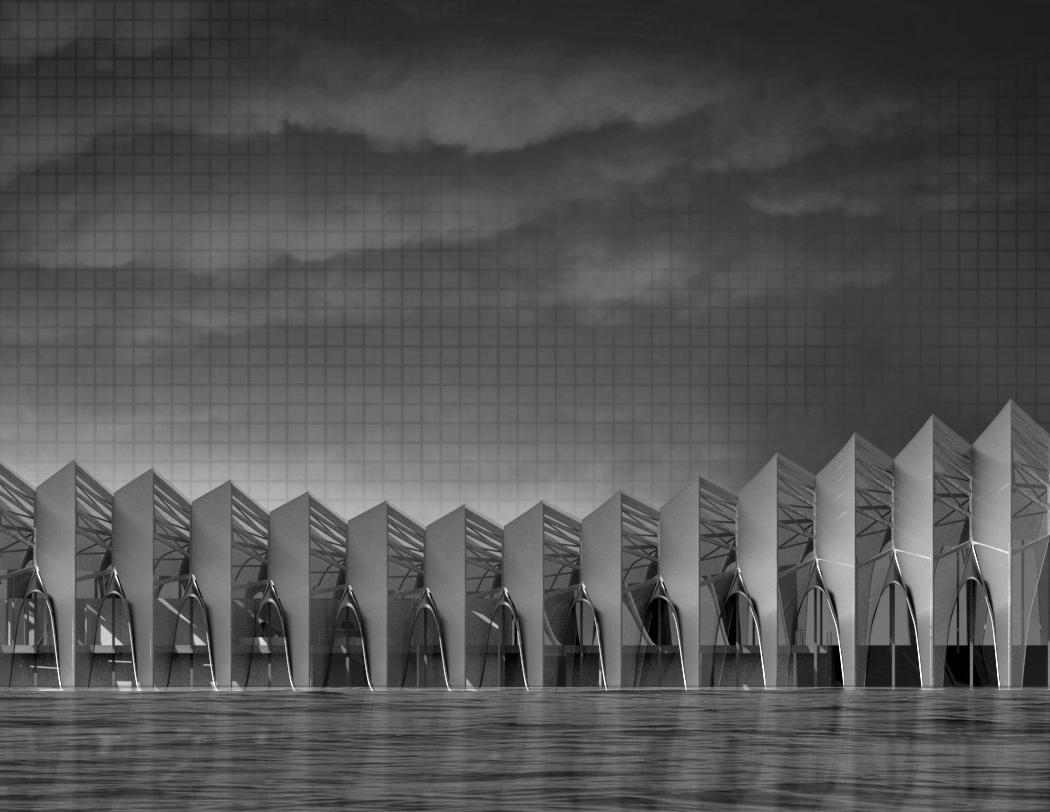
a r c h i t e c t u r a l p o r t f o l i o
lauren fordyce
2
PROFESSIONAL
RIDGEGATE COUPLET..............4-11
ACADEMIC
THE BACKSTREET....................12-21
PARCO DEL TORRIONE............22-33
PRENESTINO
PRISMA.................................34-45
EXTRACURRICULAR
THE FASHION SHOW...............46-49
3
CONTENTS
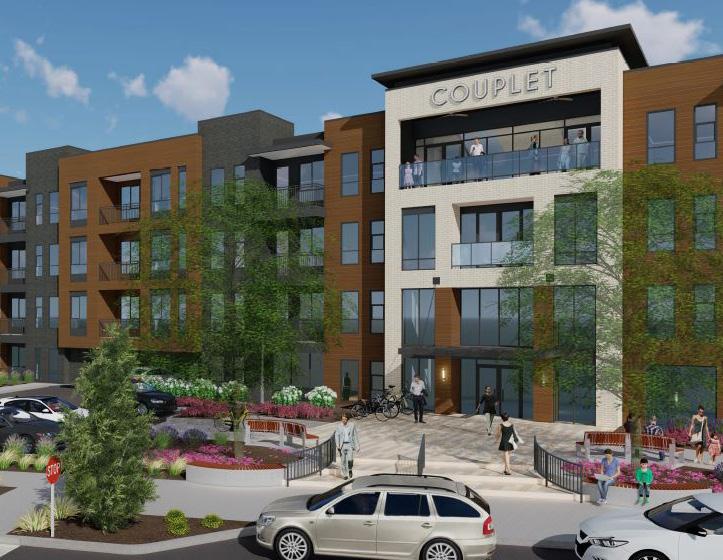
RIDGEGATE COUPLET
2023-2024
FIRM -- KTGY
ROLE -- PROJECT ASSOCIATE
Ridgegate Couplet is a multifamily project to support the growing population of Lone Tree, Colorado. Lone Tree is a municipality in the south metro area of Denver, bisected by Interstate 25 and the RTD rail system.
The site of the Ridgegate Couplet is on the cusp of developed and undeveloped land, taking advantage of local businesses and vibrant public spaces, while also being a catalyst for future growth in the neighborhood. Nestled between westbound and eastbound Ridgegate Parkway, pedestrian connectivity and vehicular accessibility are highly prioritized.
Three main typologies provide an orienting scheme for the project and its facade articulation: ‘the lighthouse’ for prominence, ‘the oasis’ for connective spaces, and ‘the palace’ for public function. Various design strategies break down the building mass to better service the human scale.
5
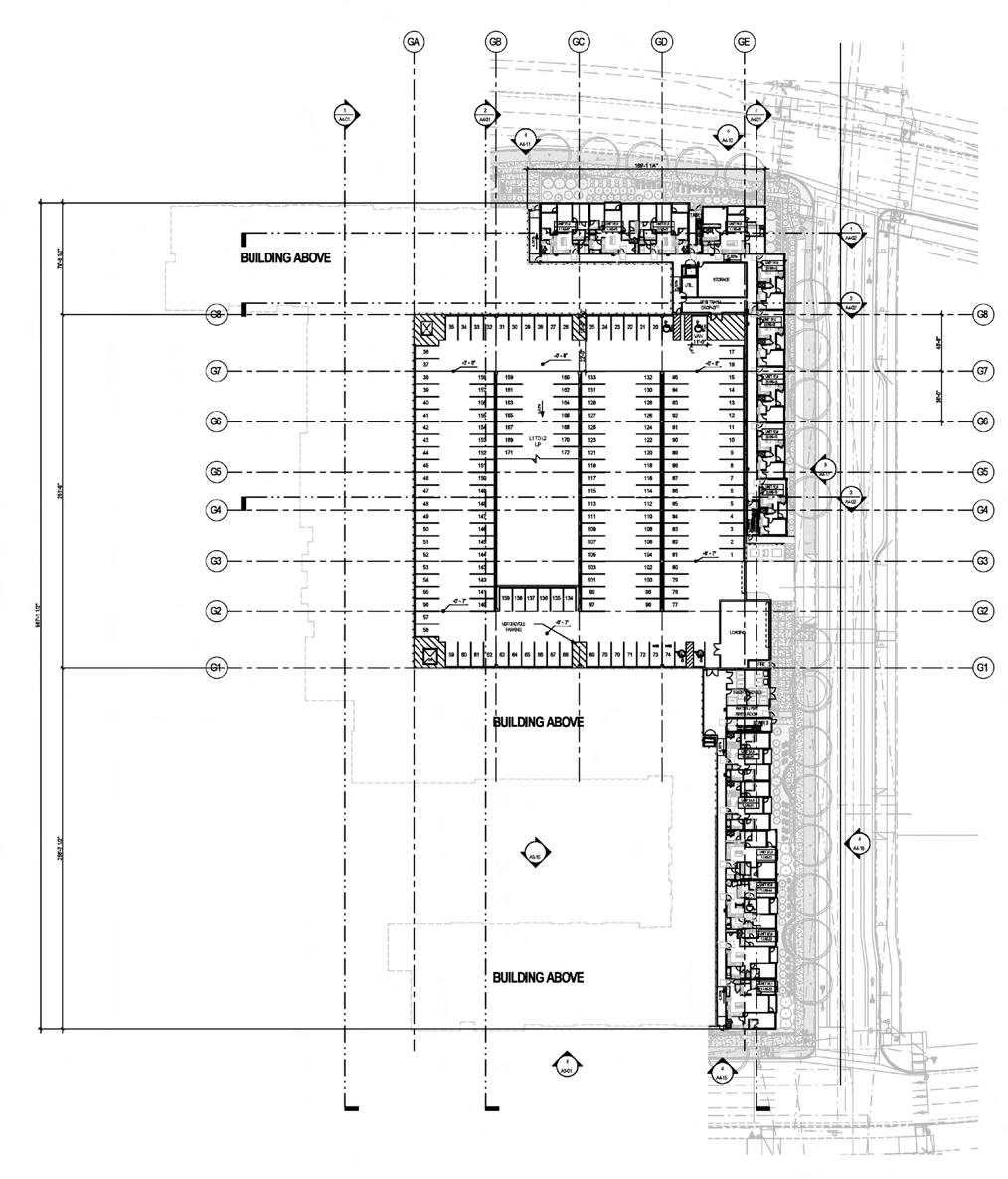
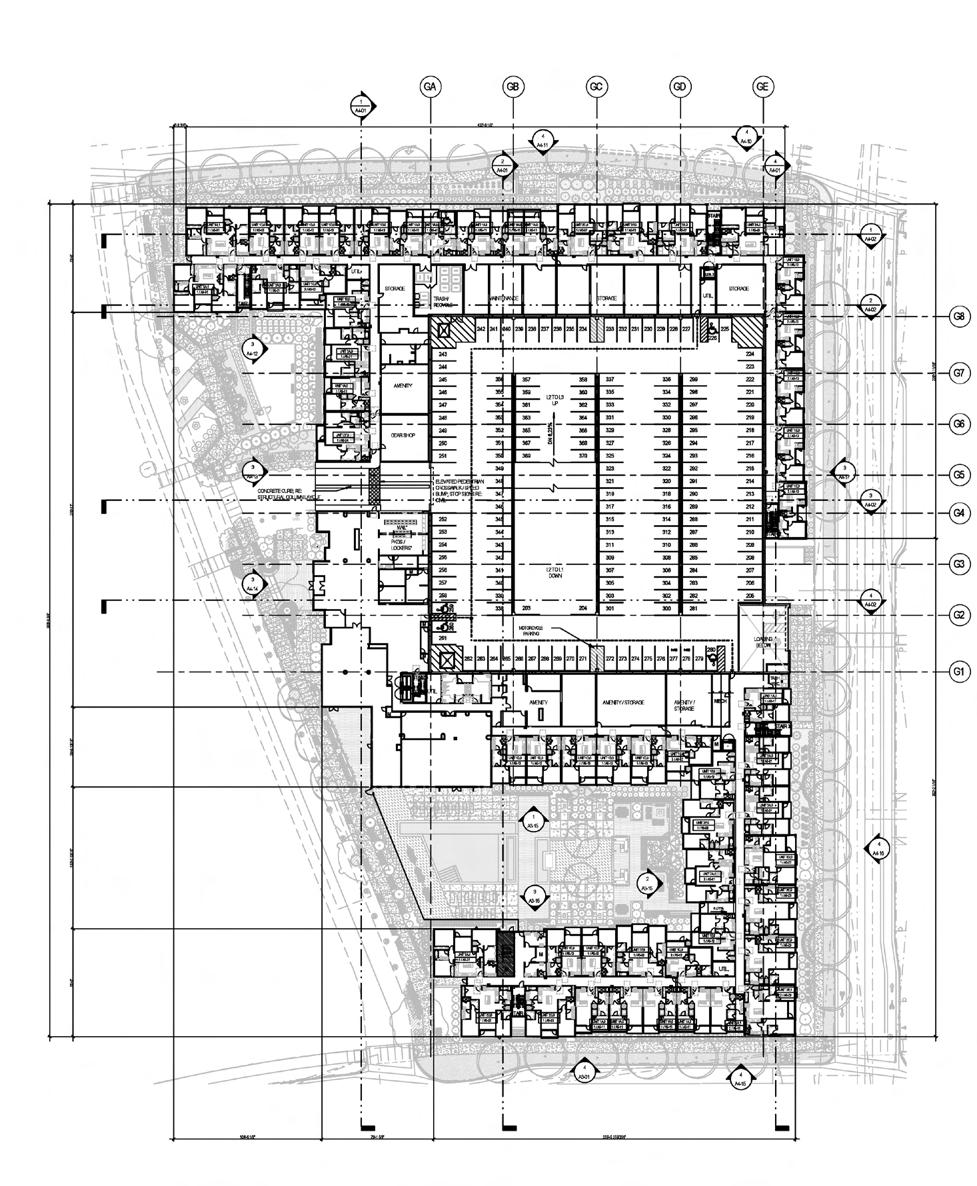
6 Overall Plans Level 1 Level 2
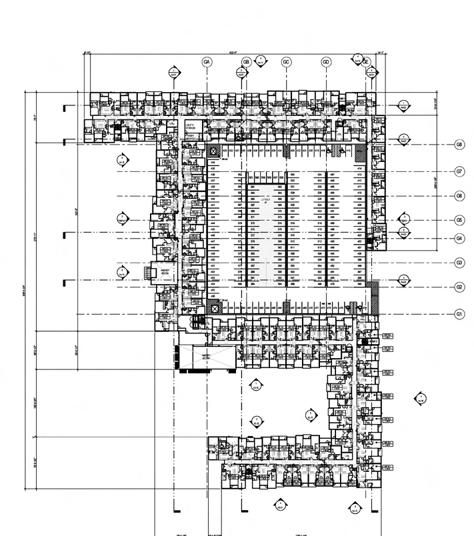
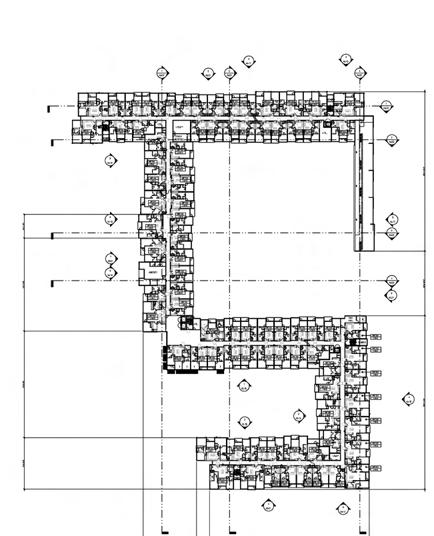
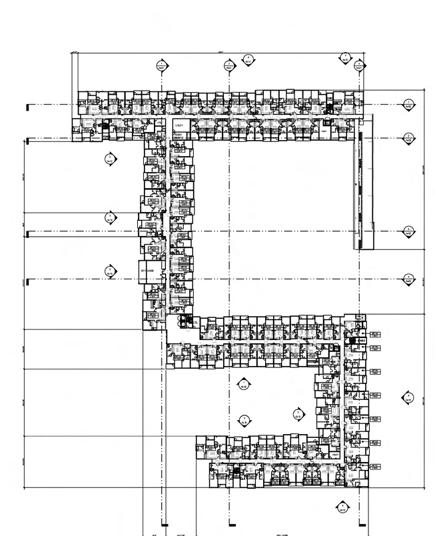
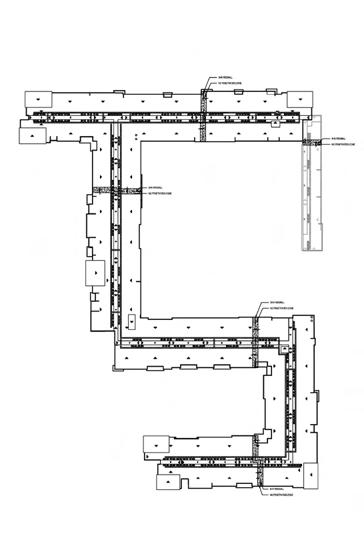
The five-story ‘wrap’ building is type V-A and type III-A construction containing 327 units comprised of 1-3 bedroom units. It also includes amenity and lobby areas containing a fitness center, club rooms, and a sky lounge. The 601,072-square-foot building produces a density of 57.88 dwelling units per acre.
The type I-A parking garage spans 3 floors for a total of 556 spaces. With a 13-foot increase in topography from the east to the west side of the building, two garage entry points are provided. The east entrance accommodates a 2-story corridor on the first floor for loading vehicles and residents. The west entrance accesses the garage through the second floor and is solely for resident use.




7 Level 3 Level 4 Level 5 Roof Overall West Elevation Overall North Elevation Overall East Elevation Overall South Elevation
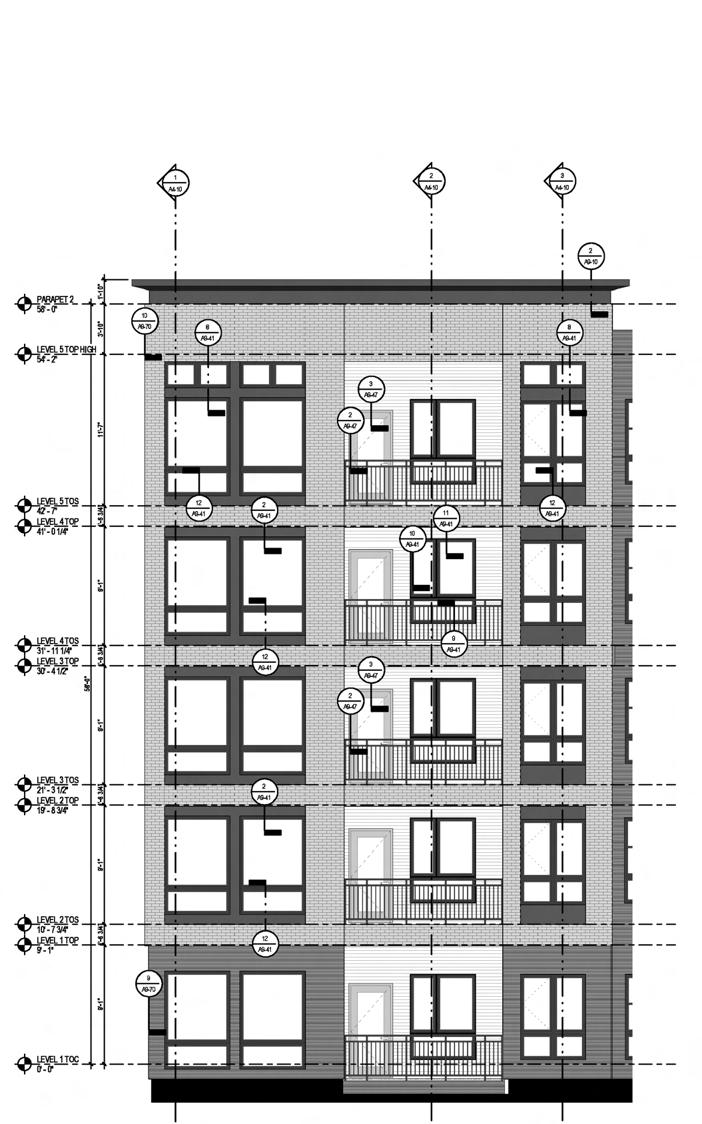
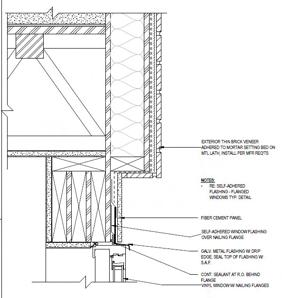
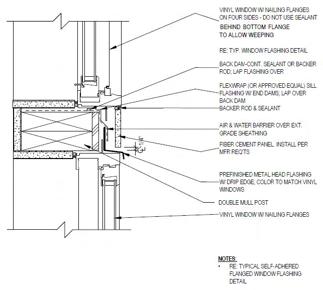
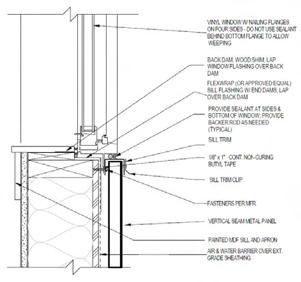



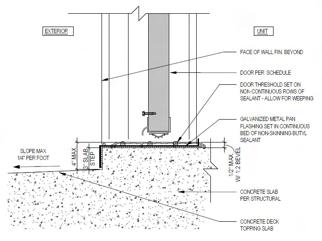

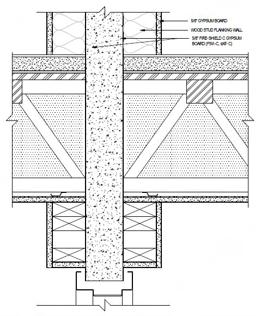
Enlarged Elevation
HEAD-THIN BRICK VENEER WINDOW TRANSOM-SIDING WOOD-WINDOW SILL-METAL CLADDING DOOR THRESHOLD-BALCONY-FOUNDATION DOOR JAMB-HOLLOW METAL FRAME-FIBER CEMENT 3-HR FIREWALL AT DOOR HEAD Wall Sections A B C
Door Details A B C
WINDOW
Window Details
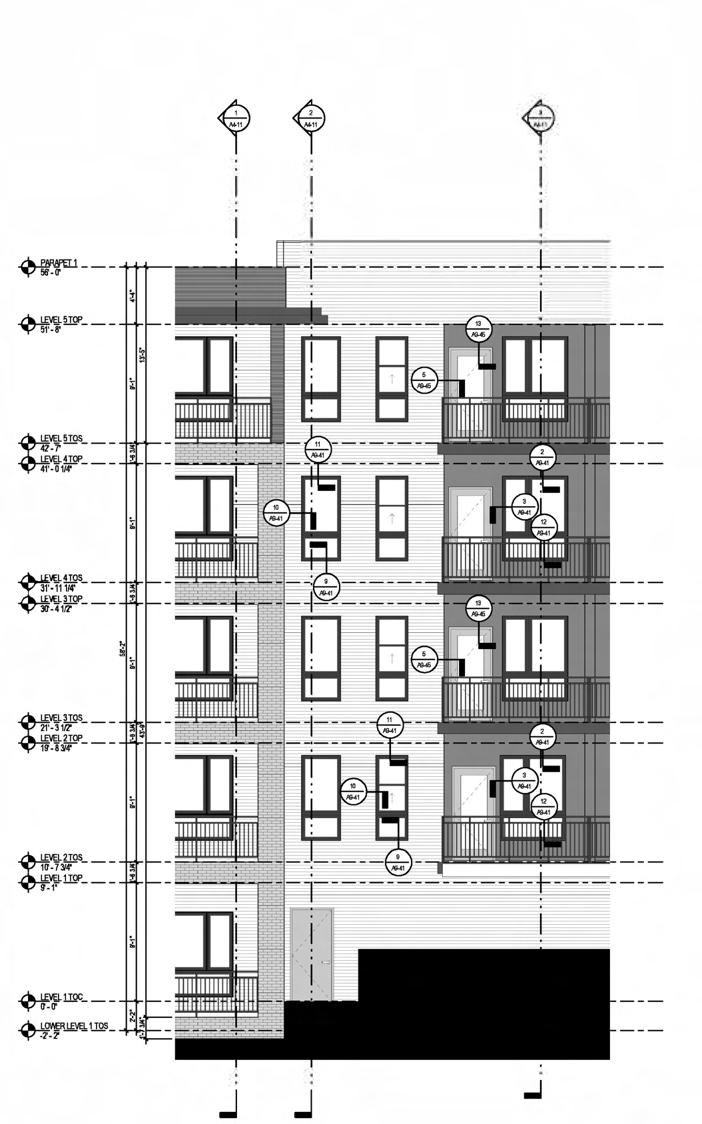
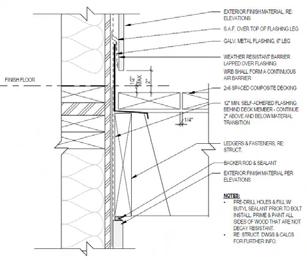




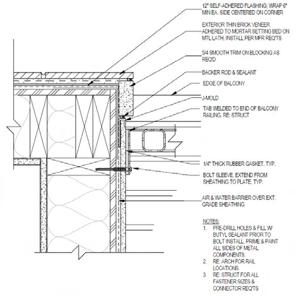
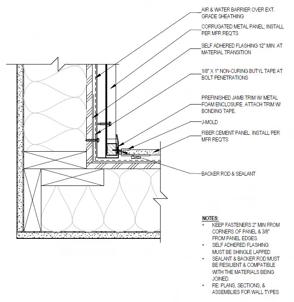
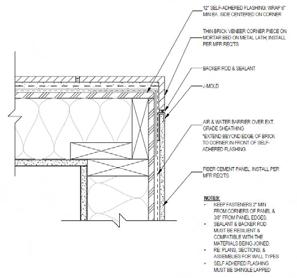
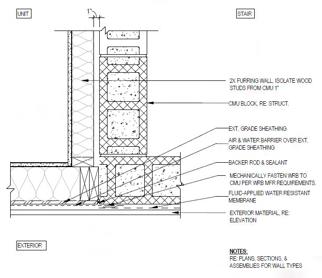
9 Enlarged Elevation COMPOSITE DECKING TO UNIT WALL COMPOSITE DECKING-EDGE TYP. RAILING ATTACHMENT-THIN BRICK Wall Sections A B C
Balcony Details
METAL CLADDING TO FIBER CEMENT BRICK VENEER TO LAP SIDING STAIR WALL TO EXTERIOR WALL A B C
Material Transition Details
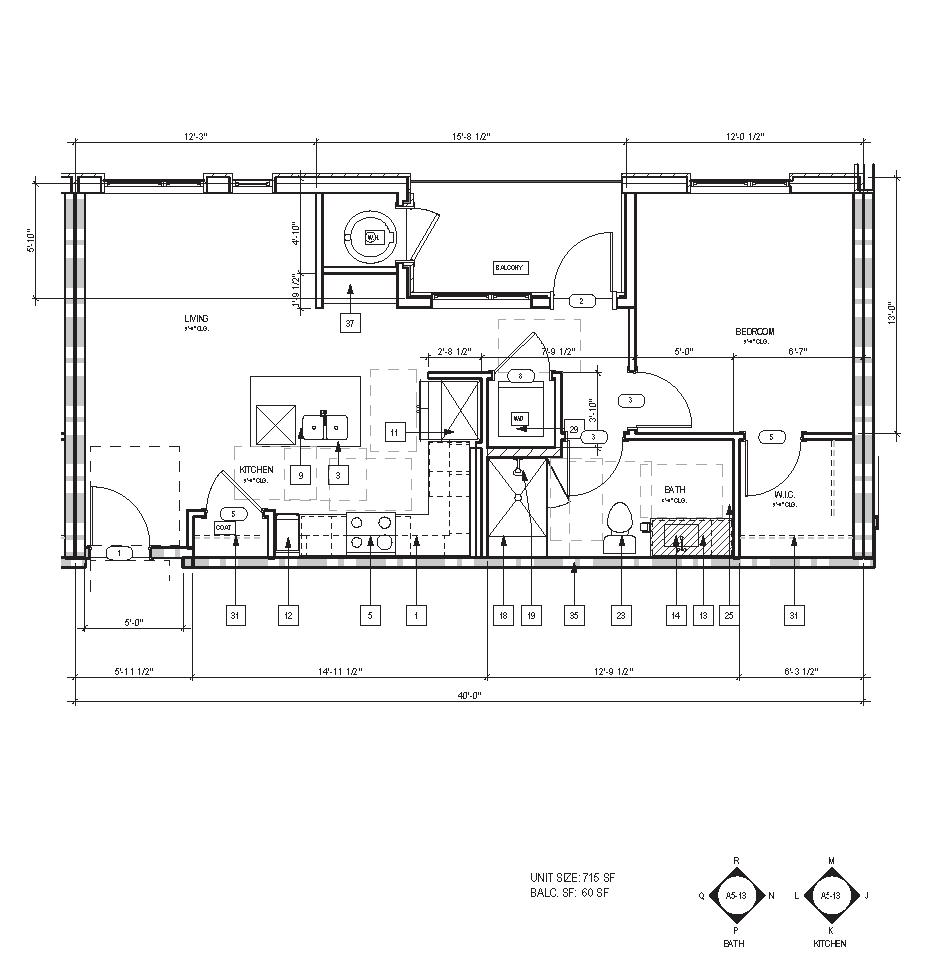
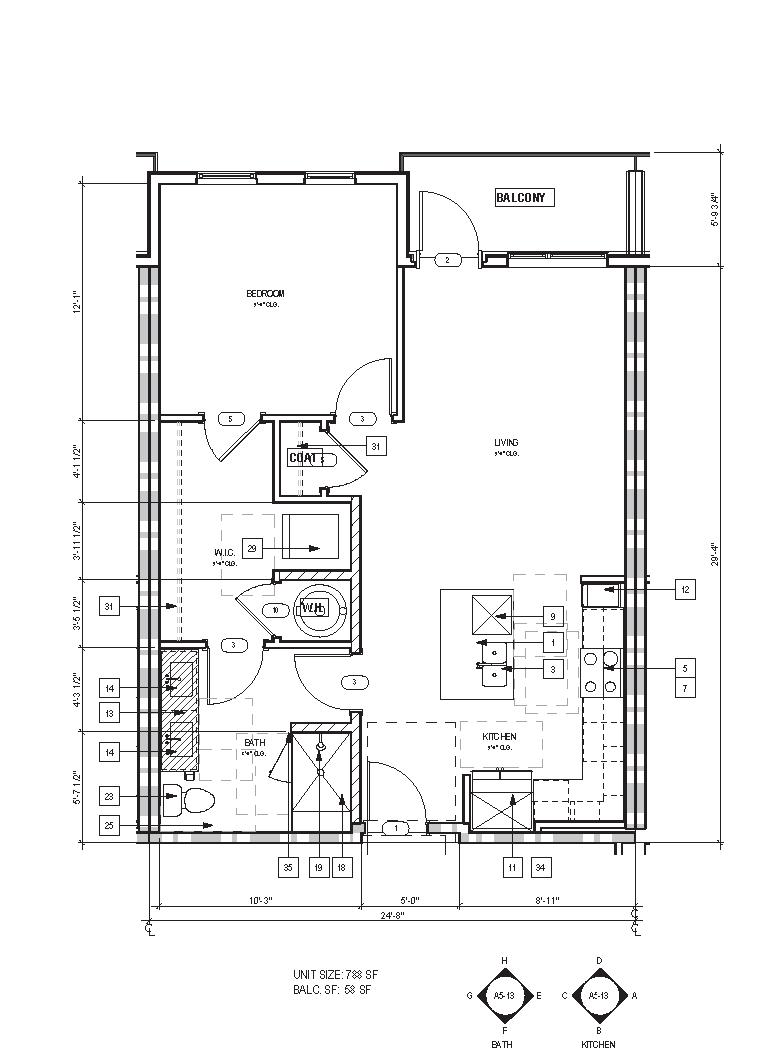
Units 1D and 1E are examples of one-bedroom units in the complex. All units provide balconies and maximize glazing on the exterior walls to take advantage of natural light and views.
An open-concept layout is prioritized through all units with strong relationships between living, dining, and the kitchen.
One-bedroom units utilize a stacked washer-dryer combo and showers. Two and three-bedroom units provide enclosed laundry rooms with a side-by-side washerdryer and also accommodate a bathtub.

Unit Plans & Elevations
Unit 1E.0
Interior Elevations
Unit 1D.0
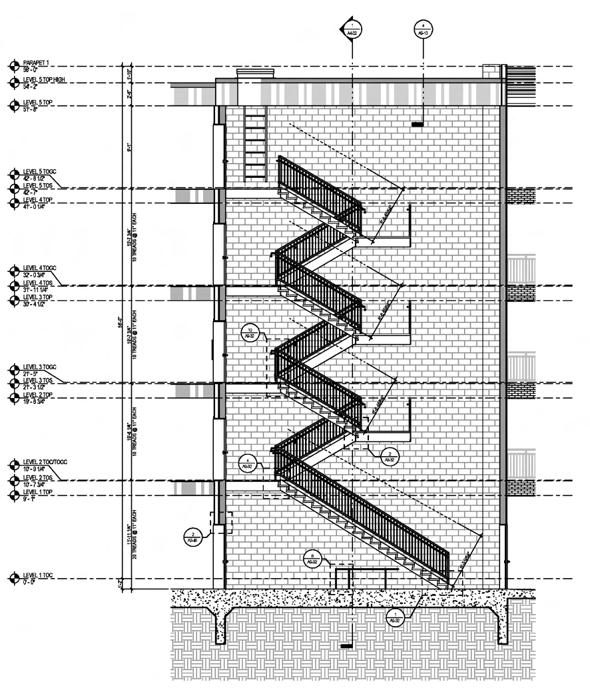
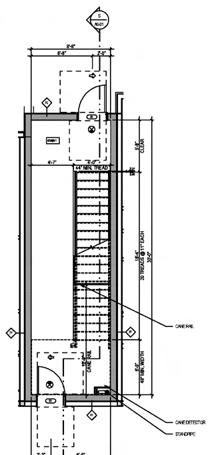
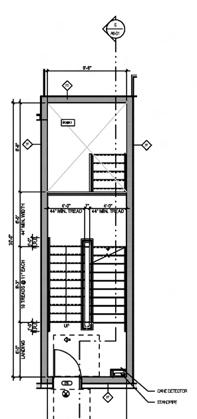
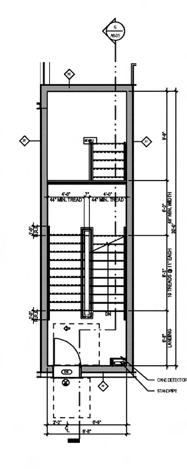
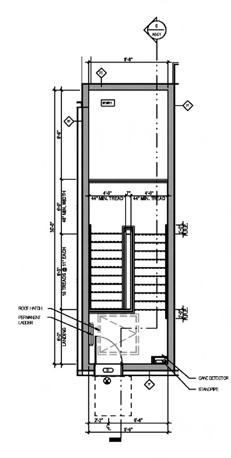
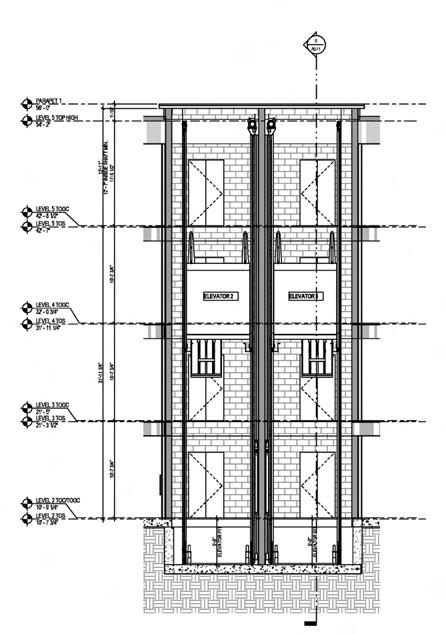
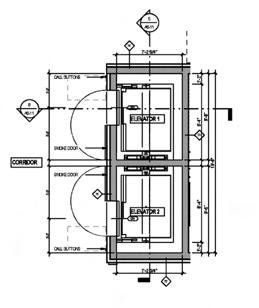
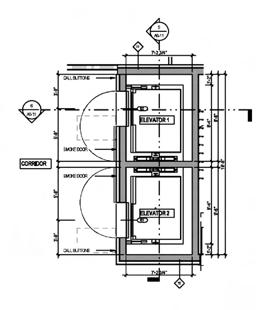

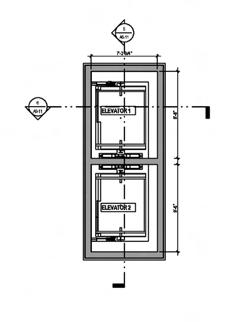
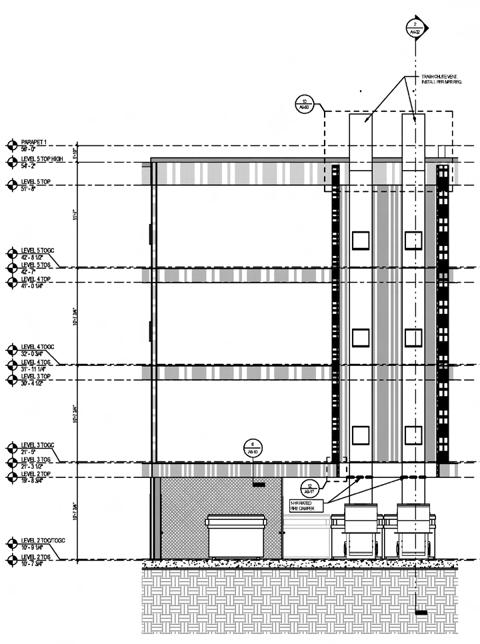
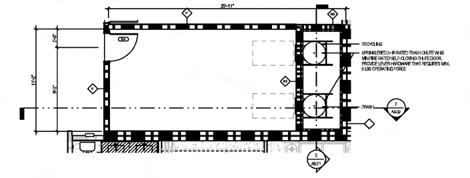
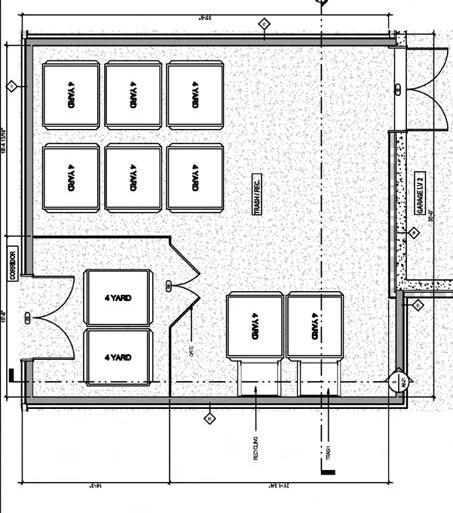
11 Stair Section & Plans Elevator Section & Plans Trash Chute Section & Plans Floor 1 Floor 2 Floor 3 & 4 Floor 5
Floor 5 Northwest Trash
West
Roof Floor 2 Floor 3 & 4 Floors 3, 4, & 5 Trash Rooms Trash Management Room
Northeast Stair
Chutes
Elevators
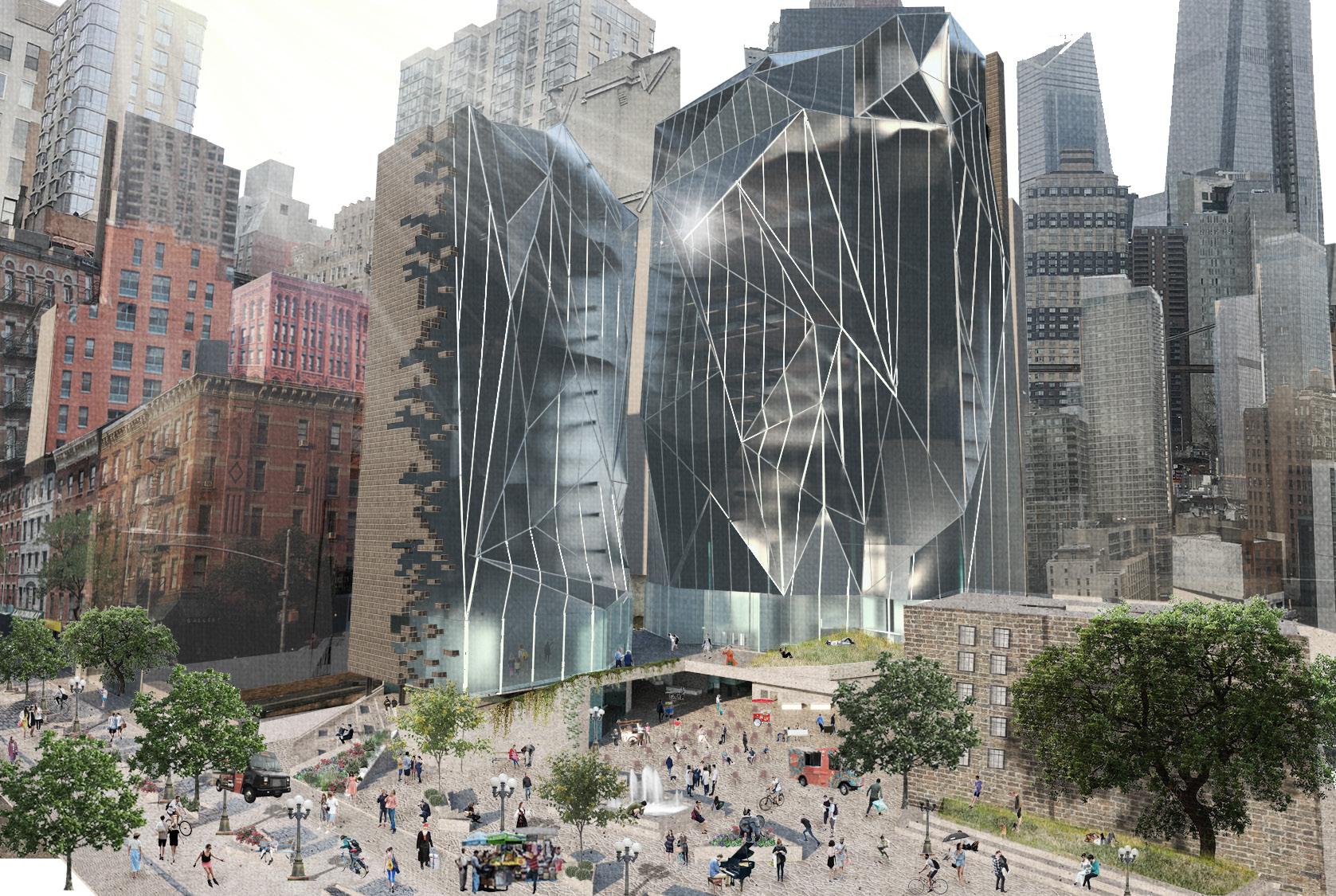

THE BACKSTREET
SPRING 2019 -- ARCH302
PROFESSOR -- ANDREW GLEESON
PARTNER -- JAYA TOLEFREE
As Hell’s Kitchen becomes disrupted by the rapid uprising of Hudson Yards, culture and sociability is being driven out and replaced by deteriorating industry and unwelcoming conditions. The Backstreet is a solution to bring back the importance of the pedestrian and the neighborhood. Targeted toward youth and vibrancy, it resists the unsettling, corporate culture that Hudson Yards has coerced into the community.
Small pop-up shops and food trucks sprinkle the plaza, street, and indoor market to allow for a laid-back shopping trip or casual meal in the neighborhood. Trendy restaurants attract visitors to the site while existing local businesses are supported through the growth of the community as well. Extensive green space and plazas promote residents to spend time outdoors and with their neighbors; local bands and bohemian entertainers have the opportunity to perform in the adaptable venue.
13
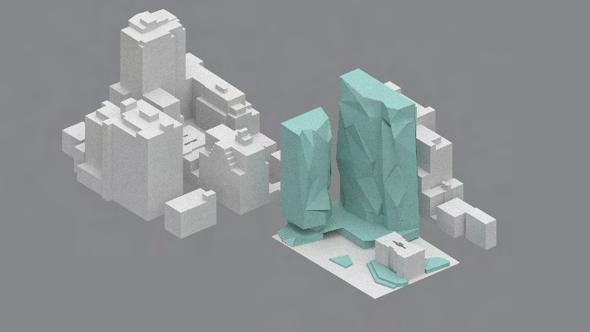
The form resembles a cracked geode: from the outside it speaks the language of Hell’s Kitchen, but as the inside opens into the site it exhibits a monumental facade as a representation of the revitalization of the neighborhood.




Circulation
Programming
The two towers offer residents to live in a bustling neighborhood with endless amenities; moving up the two towers, space transforms into smaller communities while still exerting privacy as the units face outwards from the site.

By introducing new traffic flows, this allows relief to the congestion of the city while also creating a refuge on 37th Street to become a full pedestrian block. United with this block is the site; built over





Form Derivation Form
Relocated Traffic Proposal circulation community space lobby apartment units penthouse idle space restaurant fountain base: open market restaurant bar public plaza restrooms storage mechanics circulation streets existing flow proposed flow 14
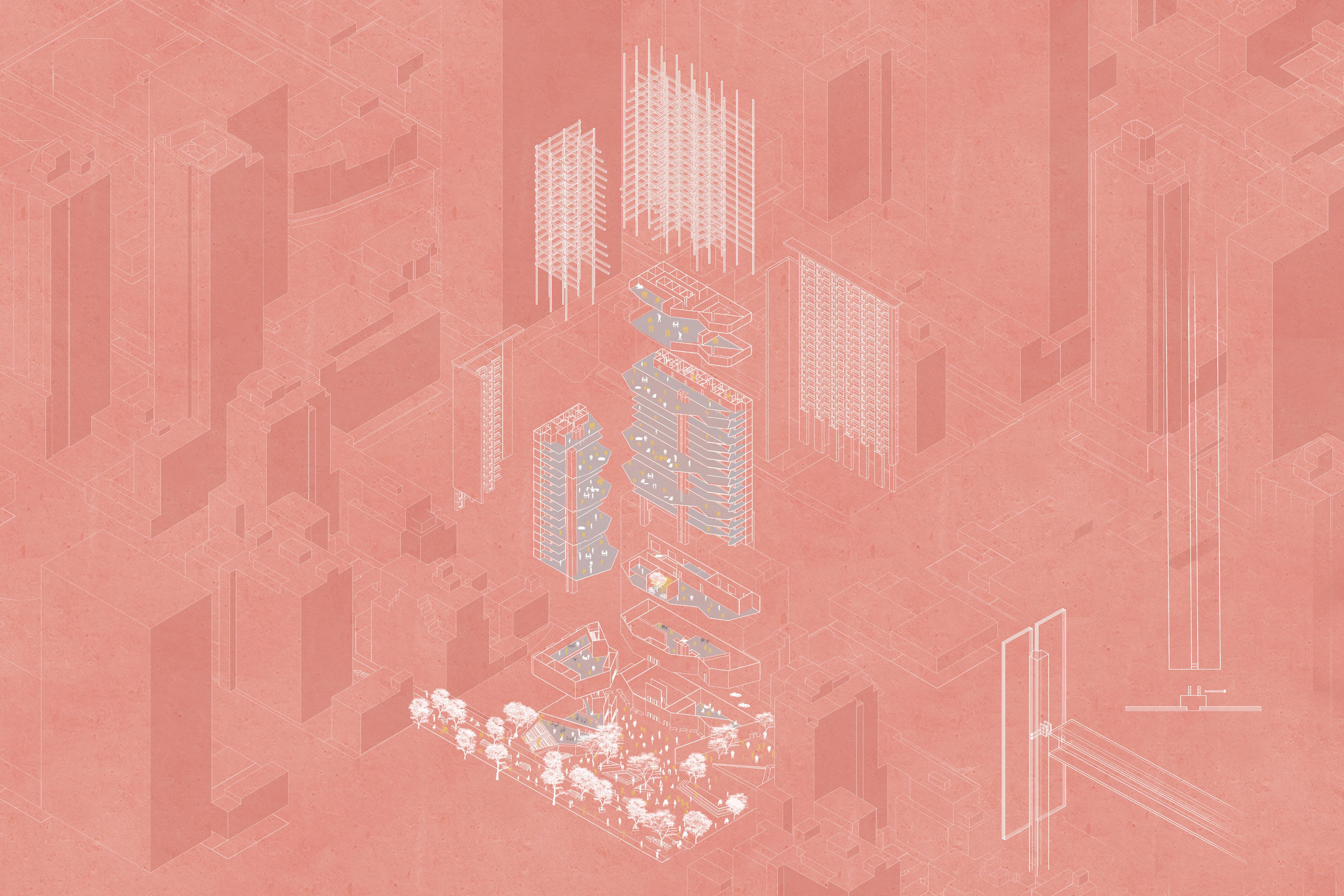
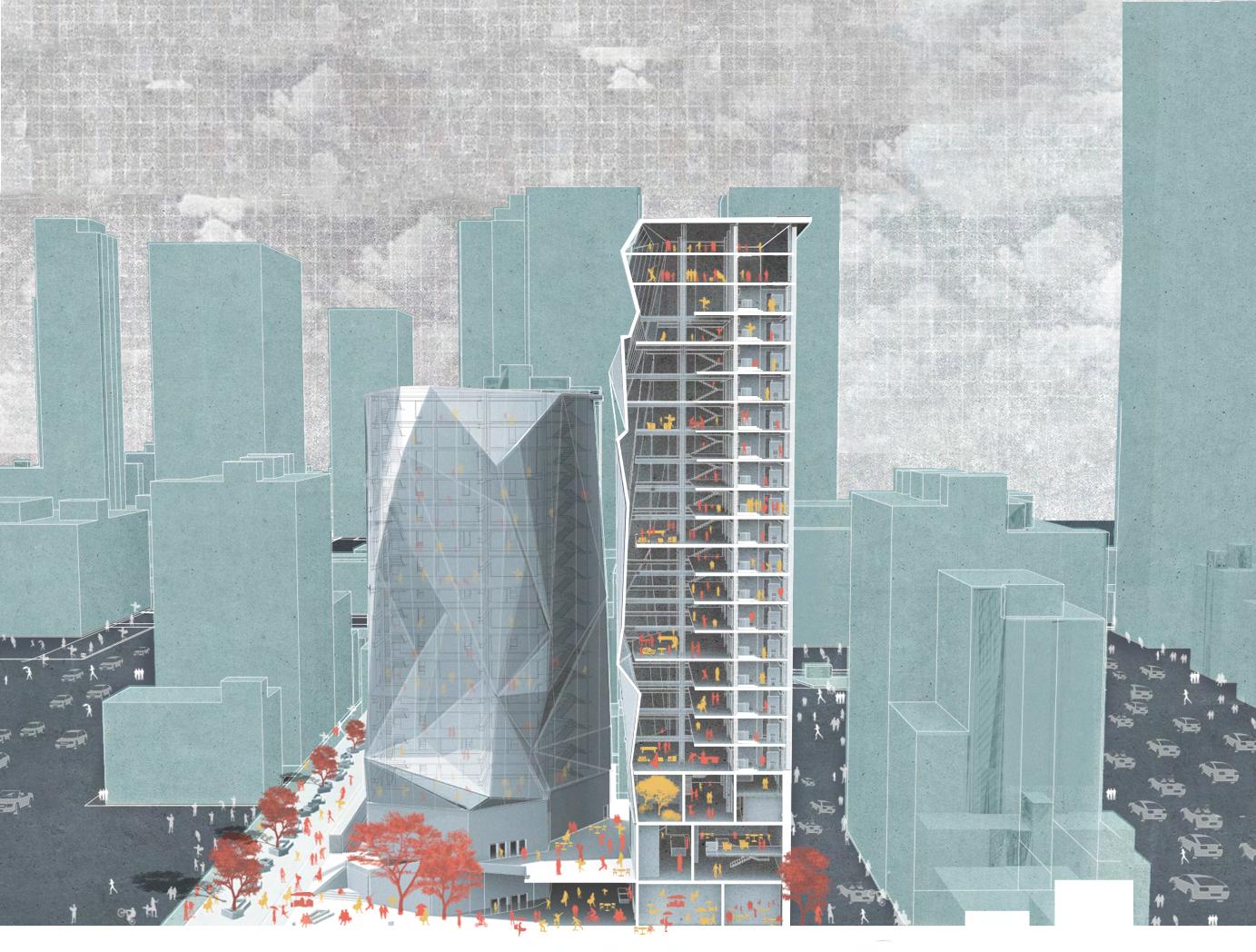


Apartment Floorplan Amenity Floorplan Lobby Floorplan 17

Ground Plan
The ground plan features a pedestrian street with a large central green space. This connects to the plaza, public market, cafe, and performing space.
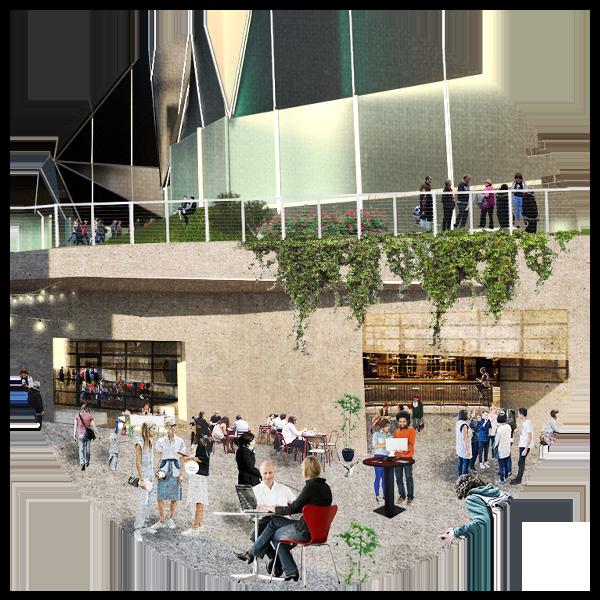

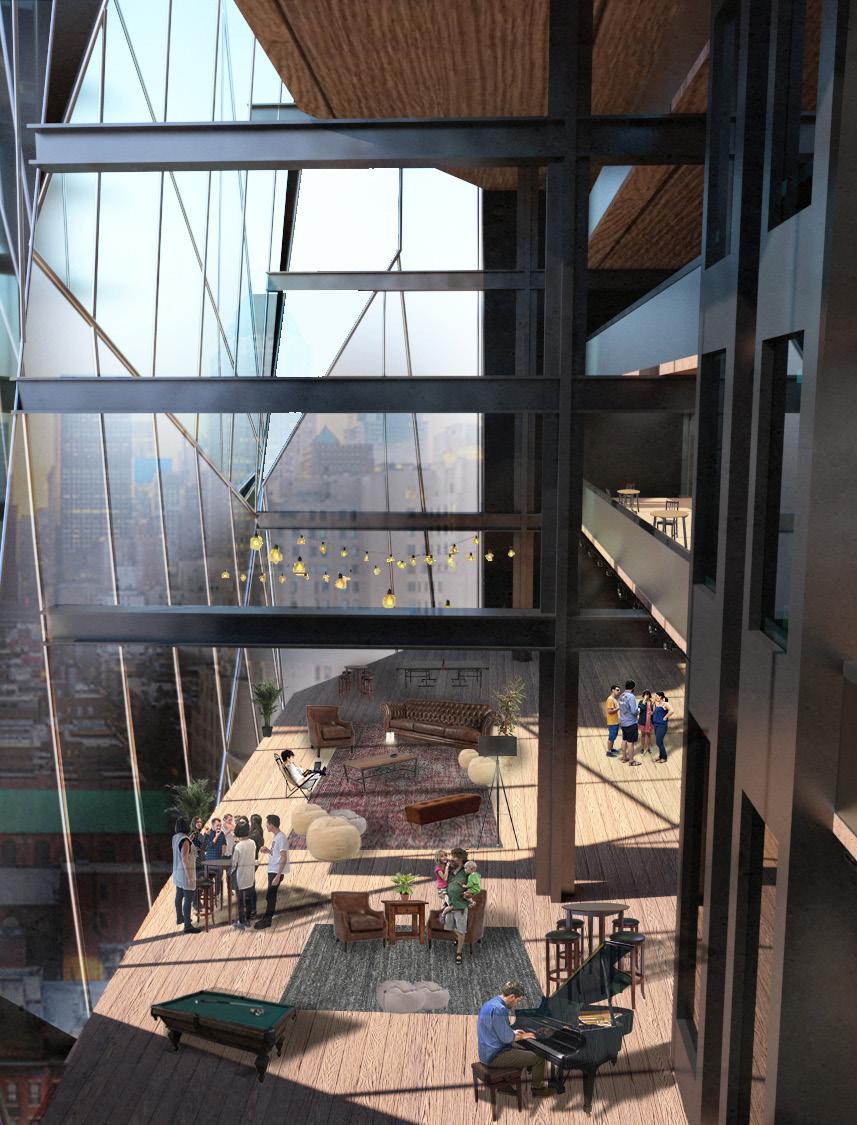

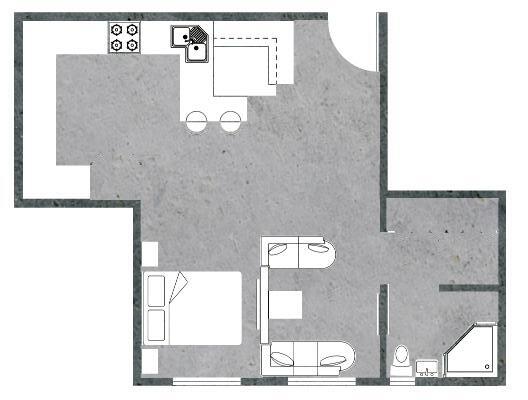
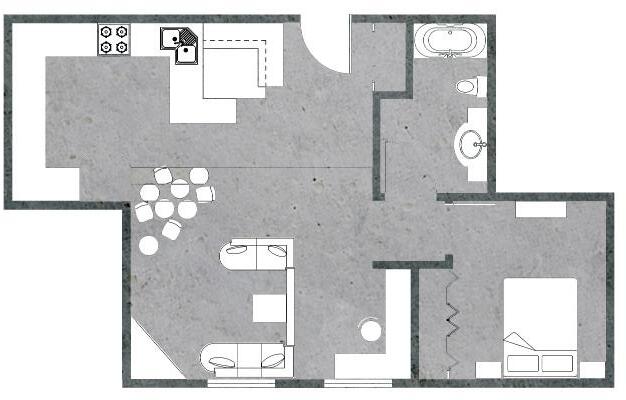
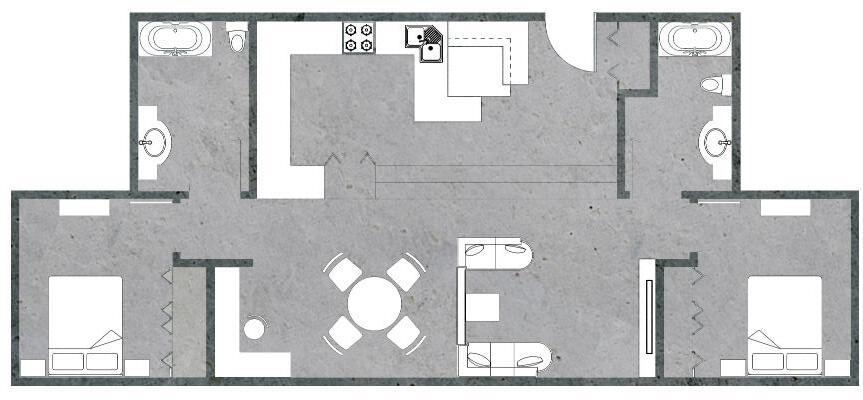
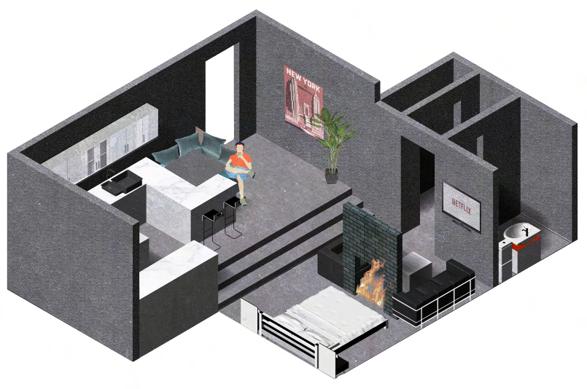
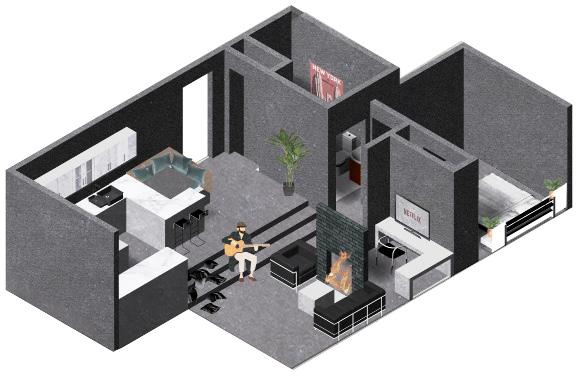

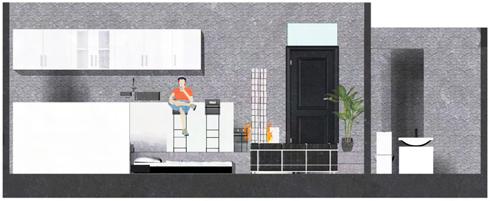
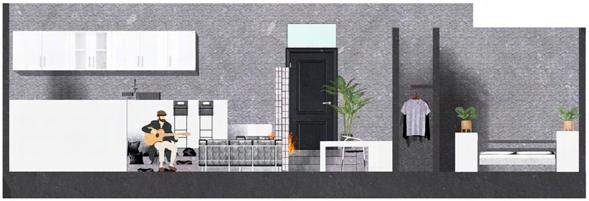

20 Studio Apartment 1 Bedroom Apartment 2 Bedroom Apartment
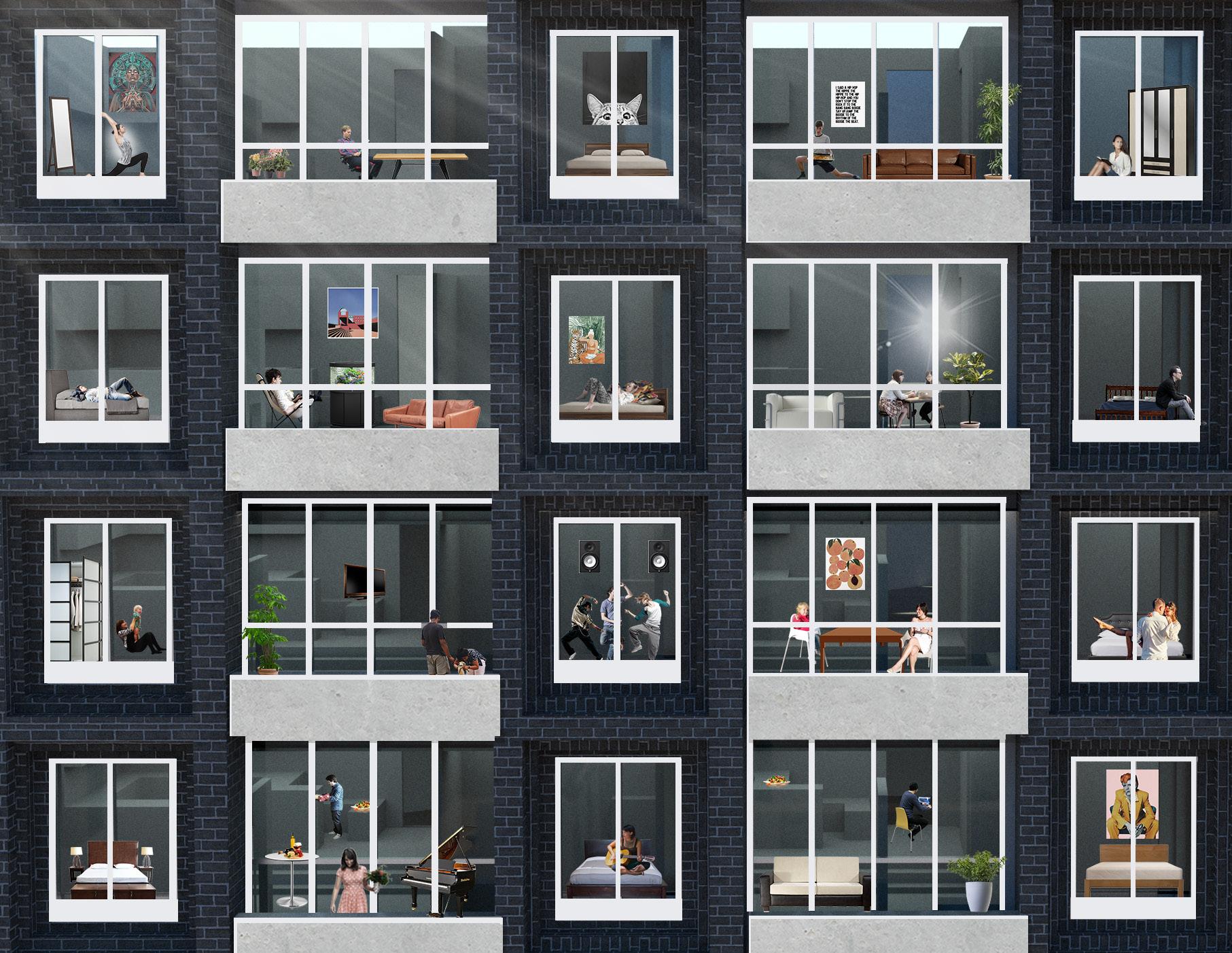
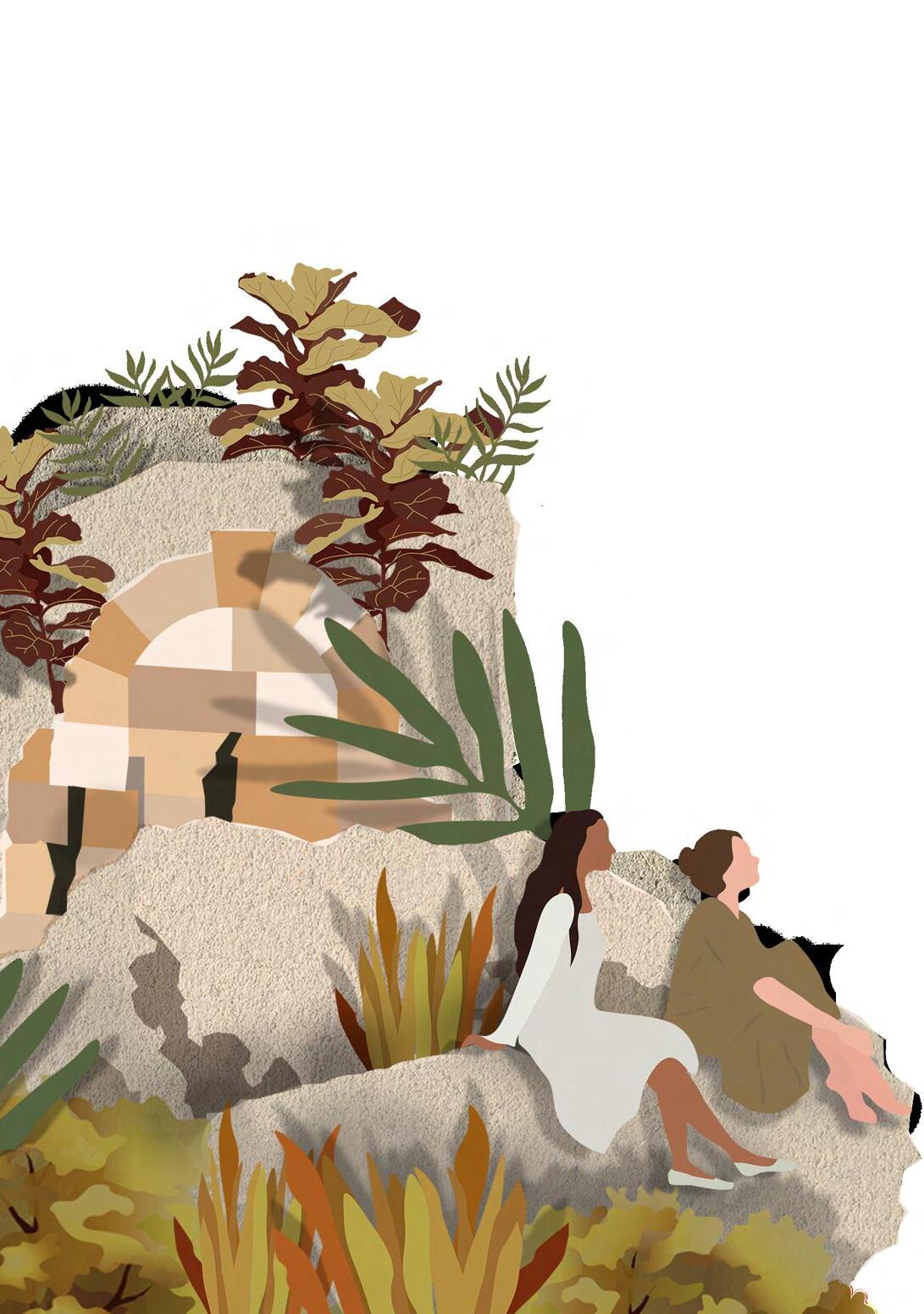
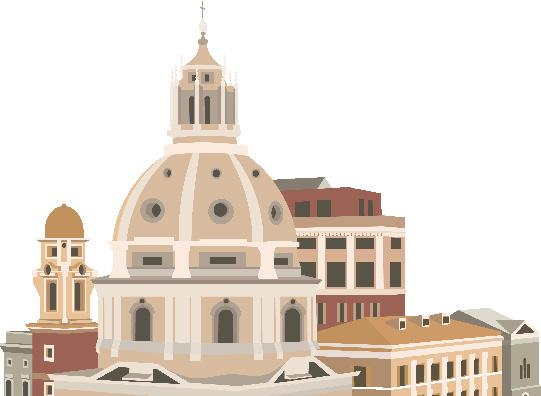
PARCO DEL TORRIONE PRENESTINO
SPRING 2020 -- ARCH402
PROFESSOR -- SIMONE CAPRA
PARTNERS -- JAY BORGMAN & SAMANTHA STUMPNER
The aim of the project is to design a contemporary architecture within a multilayered site, merging together ancient history, the 20th century urban texture and the idea of urbanscape. The intention of the composition strategy is to manage the language of contemporary design in relation with the architectural grammar of the preexistence, against the idea of the site as an empty space or a Tabula rasa. The project is intended as an instrument to interpret and perform a site as well as a tool to trigger social dynamics and shape the contemporary city.
The site is in the Pigneto neighborhood, a sector of the city marked by a strong young presence, of students, young professionals, artists and craftsmen, social innovation, underground culture and association activities. We have designed a social hub: a mixed public-private facility related to the features of the neighborhood dedicated to the young people of the city.
23
Parco Del Torrione Presentino is currently an under-utilized park that invites crime and congregates trash due to a lack of care. Visitors complain that he ruin, Torrione Presentino, is neglected in historical recognition of signage and education. Thick vegetation surrounds the site and penetrates the ruins.
The diagram below categorizes the pre-existing building types of the area. Residential buildings dominate the surroundings.
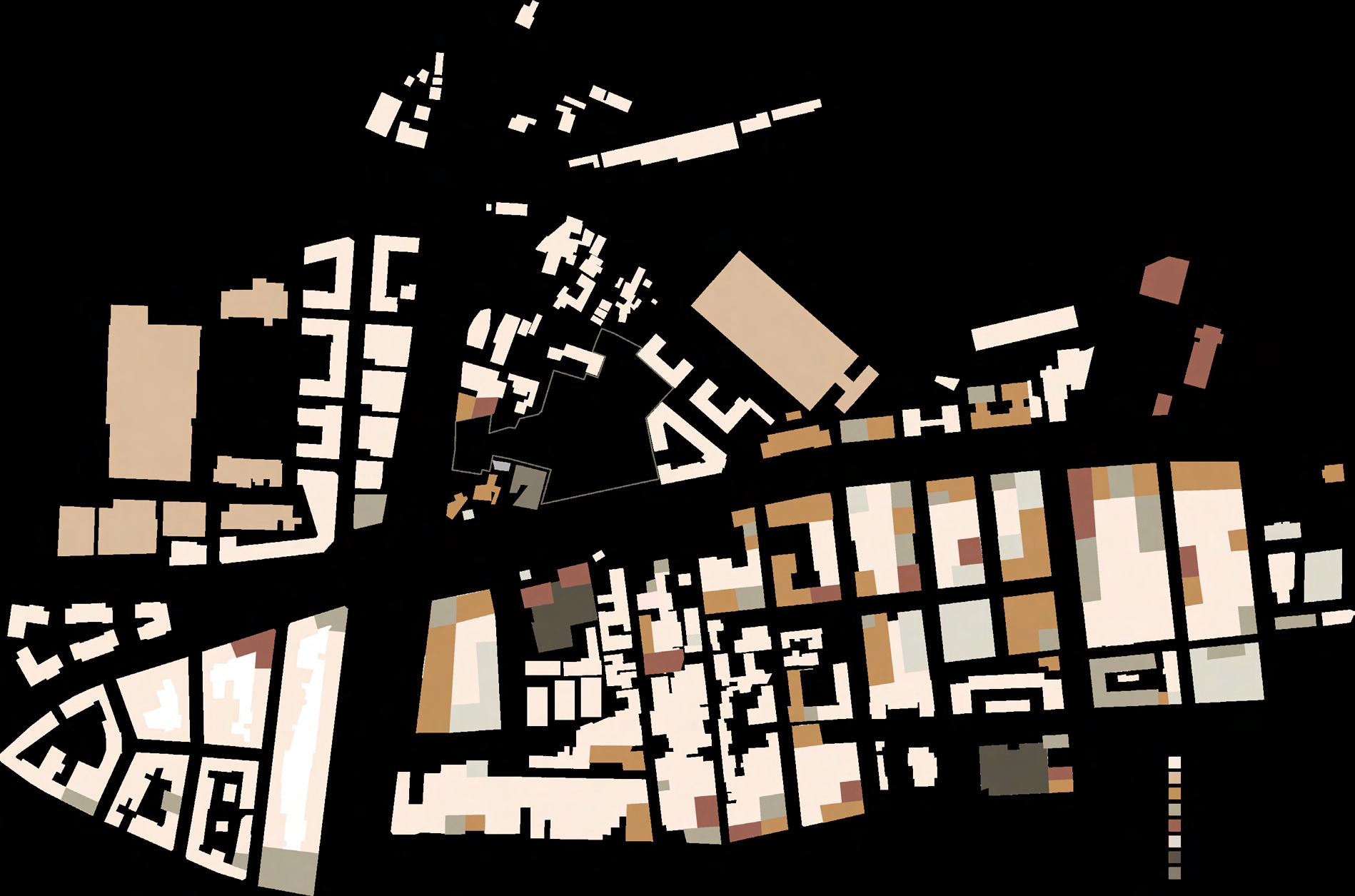

Existing Site
1.Circulation
A goal in this project was to maximize accessibility to the site from all directions because of its previous isolation from the rest of the neighborhood that made it unsuccessful. Our new topography makes it an easier and more enjoyable approach to the park while also integrating the architecture and program into the circulation.
2.Green v. Built
Landscaping is designed to feel natural with an abundance of green space. A flat plaza is paved between the 2 buildings to be able to host programming and be a central node. Necessary paths emerge out of the plaza in paths that are built to the natural movement of visitors throughout the space. The placement of trees and vegetation is developed in a way to use density to form both natural barriers for paths and to conceal unwanted views or buildings.
3.Responsive Form
The form of the design is reactive because of its ability to respond to both the landscape and existing infrastructure. It is important to respect the pre-existing and design to these guidelines.
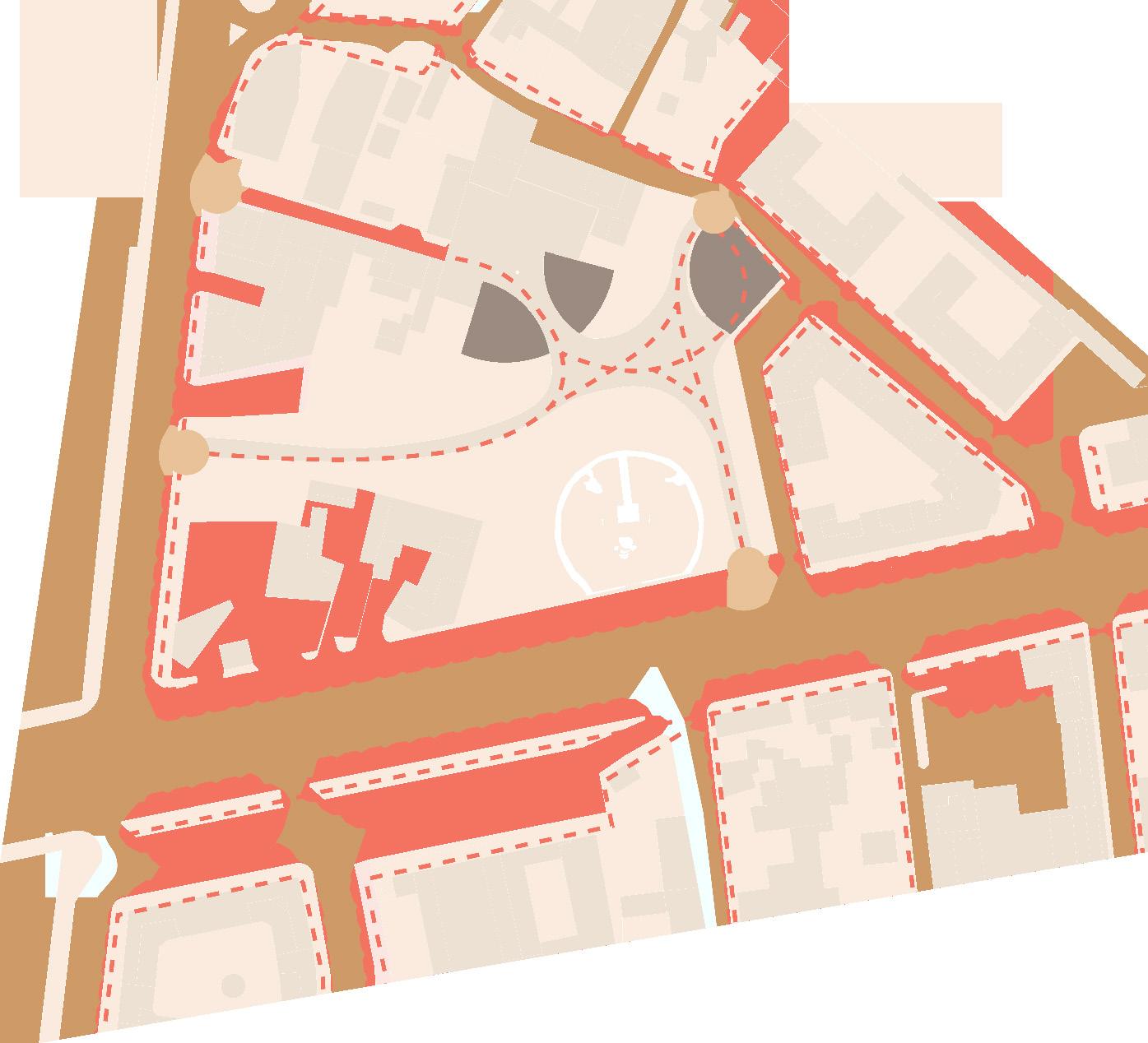


3. 2. 1.
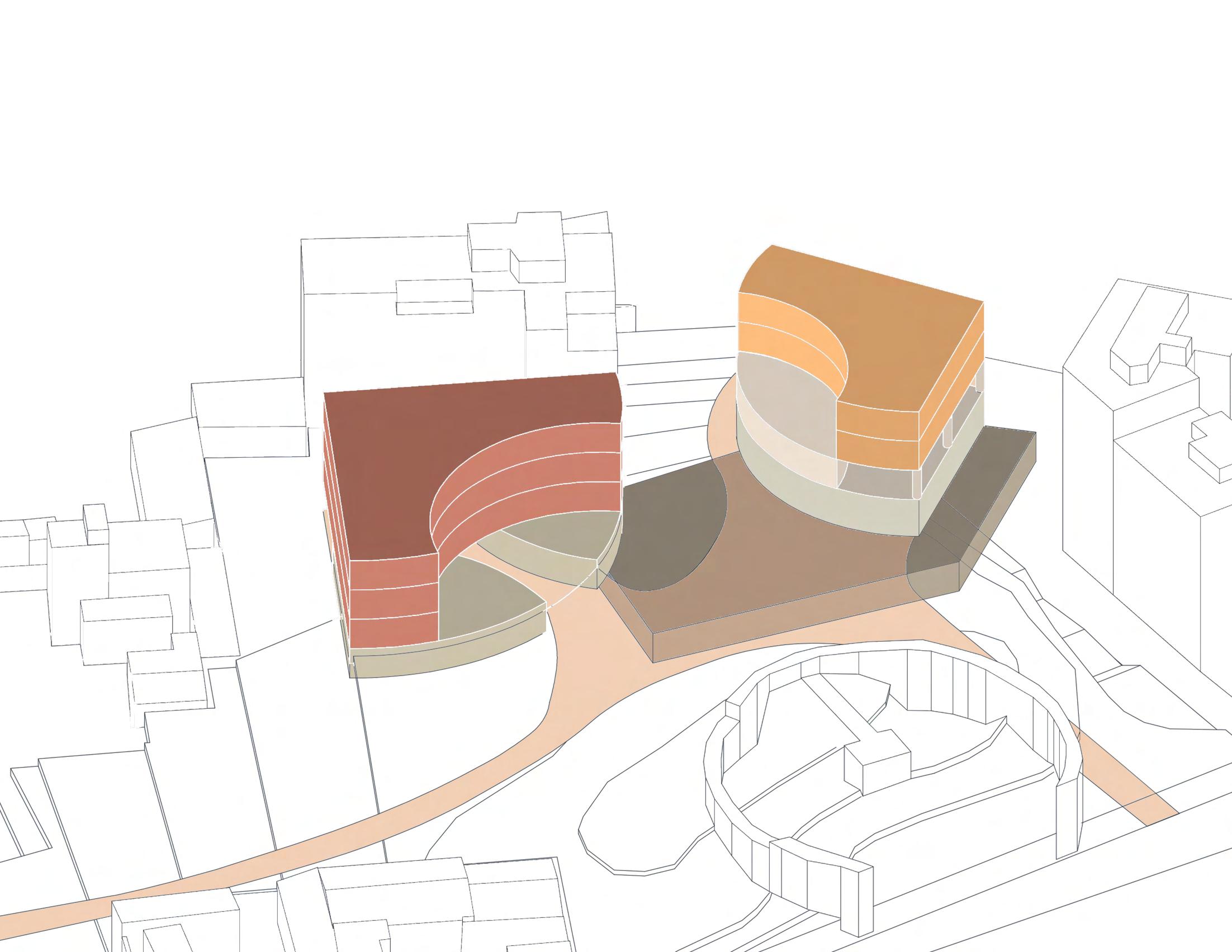
Amenity Office Food
Programming Diagram Housing
Co-working Parking

Based on the needs of the site, this determined the program of a mixed-use student housing, office space, and outdoor event space which aims at triggering a new layer of social dynamics, very much focused on public/collective spaces as reactivators and boosters of the local identity.
We firmly believe in both potentialities and responsibilities of architecture not as a tool to save or change the destiny of a city, but as a strong stimulus to enhance different ways of living by means of unique spatial qualities and feelings that only the good built environment canconvey.
Level 3
West Building
-Student housing East Building
-Office space
Level 2
West Building
-Student housing East Building -Office space
Level 1
West Building
-Student housing East Building
-Cafe
-Public patio
Level 0
West Building
-Fitness Center -Atelier East Building
-Co-working space
-Atelier
Level -1
West Building East Building
-Parking Garage
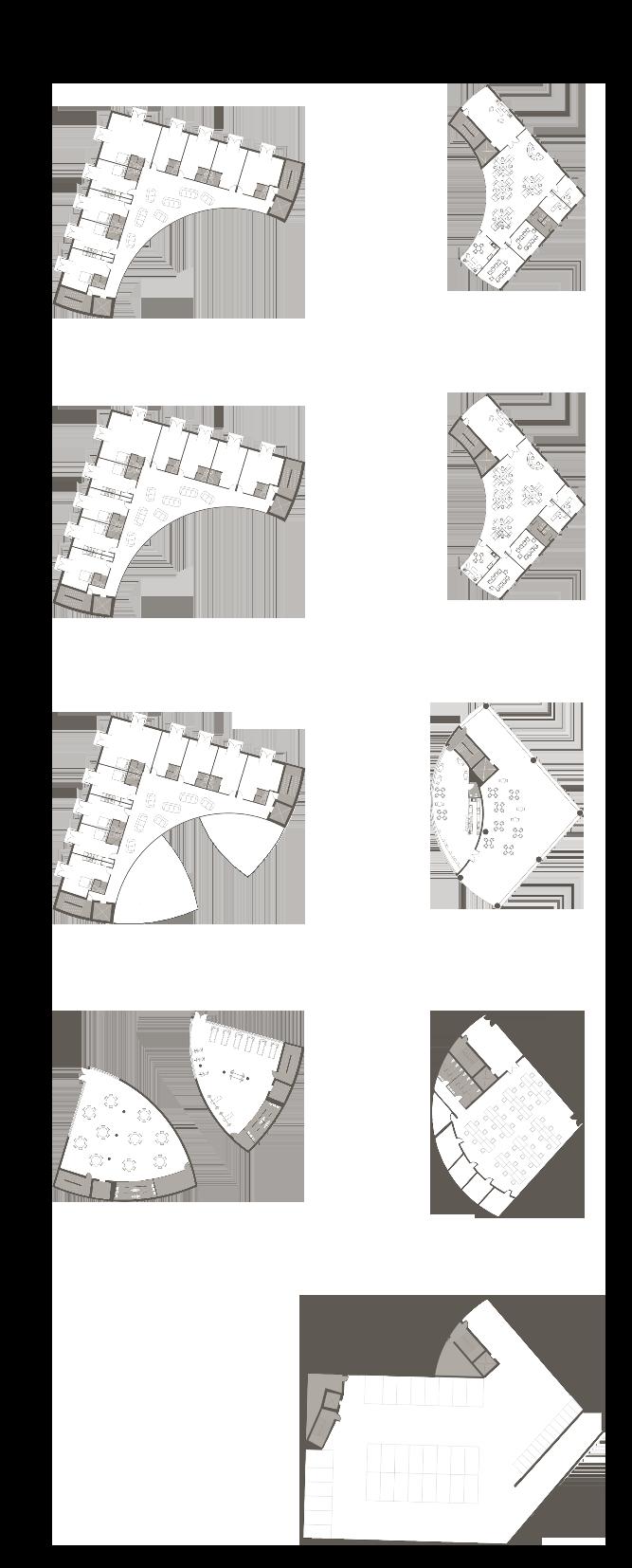
Programming
DRAINAGE MAT
CORK AGGLOMERATE INSULATION
EXPANDED CLAY
CONCRETE SLAB
WALLBOARD
WALLBOARD
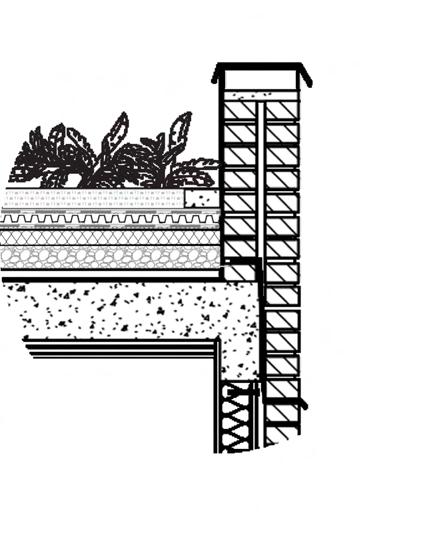
INSULATION
WALLBOARD
SLAB
WALLBOARD
CORROSION-RESISTANT METAL SCREW
METAL STUD

INSULATION
CORROSION-RESISTANT METAL SCREW
WALLBOARD METAL STUD
CONCRETE SLAB
CONCRETE GRADE BEAM
PERIMETER INSULATION

28
FULL COLLAR JOINT FLASHING BRICK VENEER 1” AIR SPACE
SHEATHING
BRICK VENEER 1” AIR SPACE SHEATHING
CONCRETE
COMPRESSION PAD BACKER ROD & SEALANT FLASHING SEALANT
BRICK VENEER 1” AIR SPACE SHEATHING FLASHING
ZINC FLASHING WOOD BLOCK CAPPING STONE
VEGETATION PAVER 1 1 2 3 2 3
WATERPROOFING SUBSTRATE
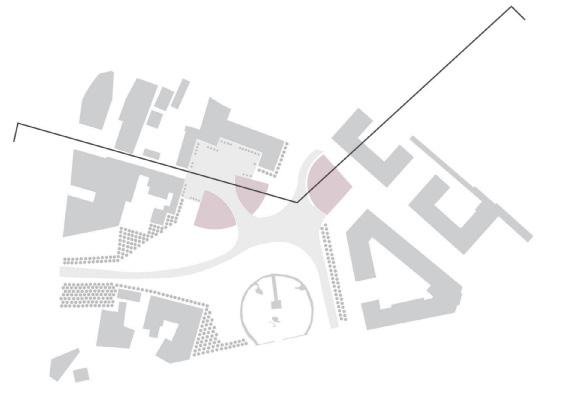



Terracing feature allows elevation change from street level to park level by east building
Tunnel under east building allows easy access from back plaza to the higher park level
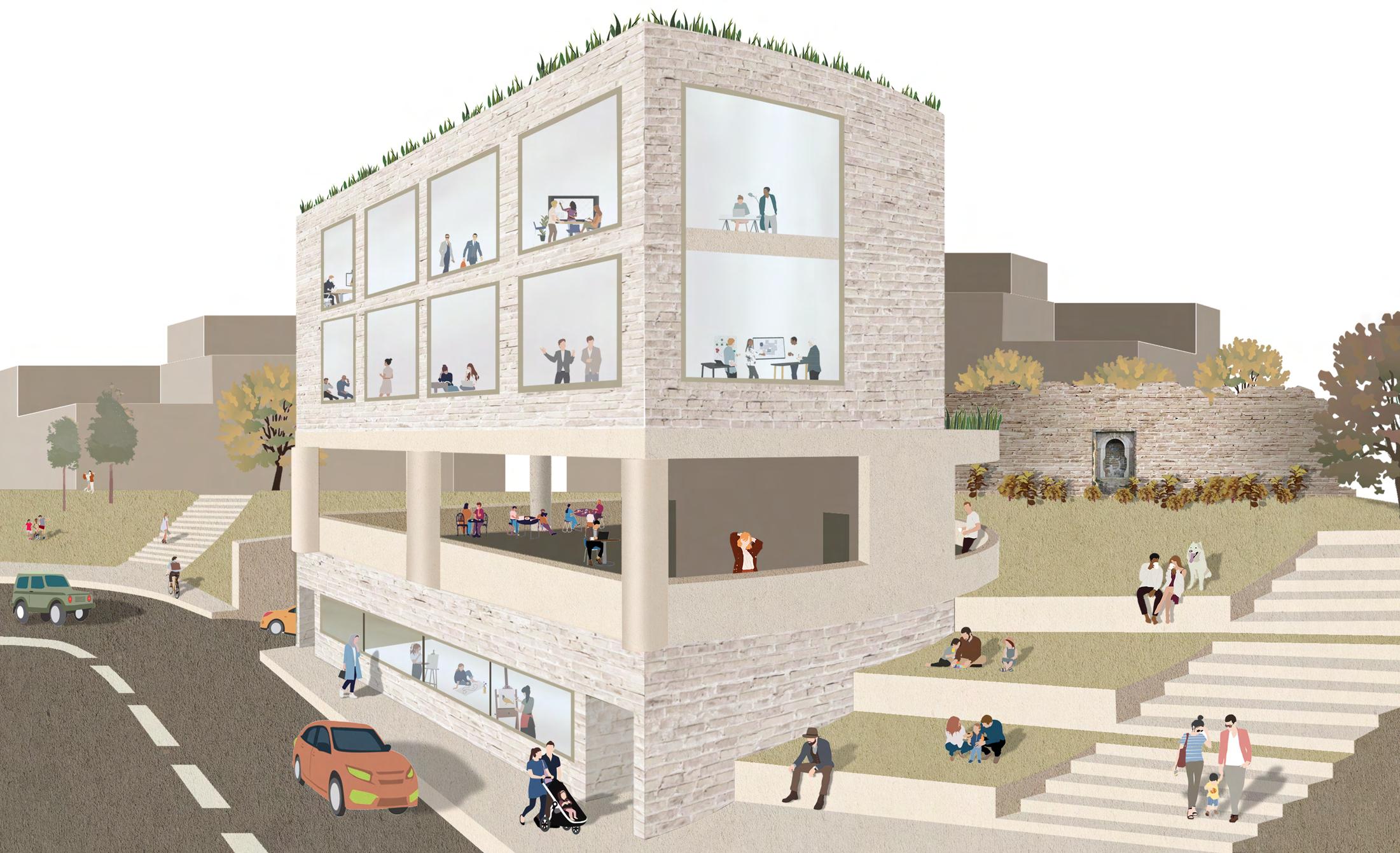
Designing for topography
1.
2.

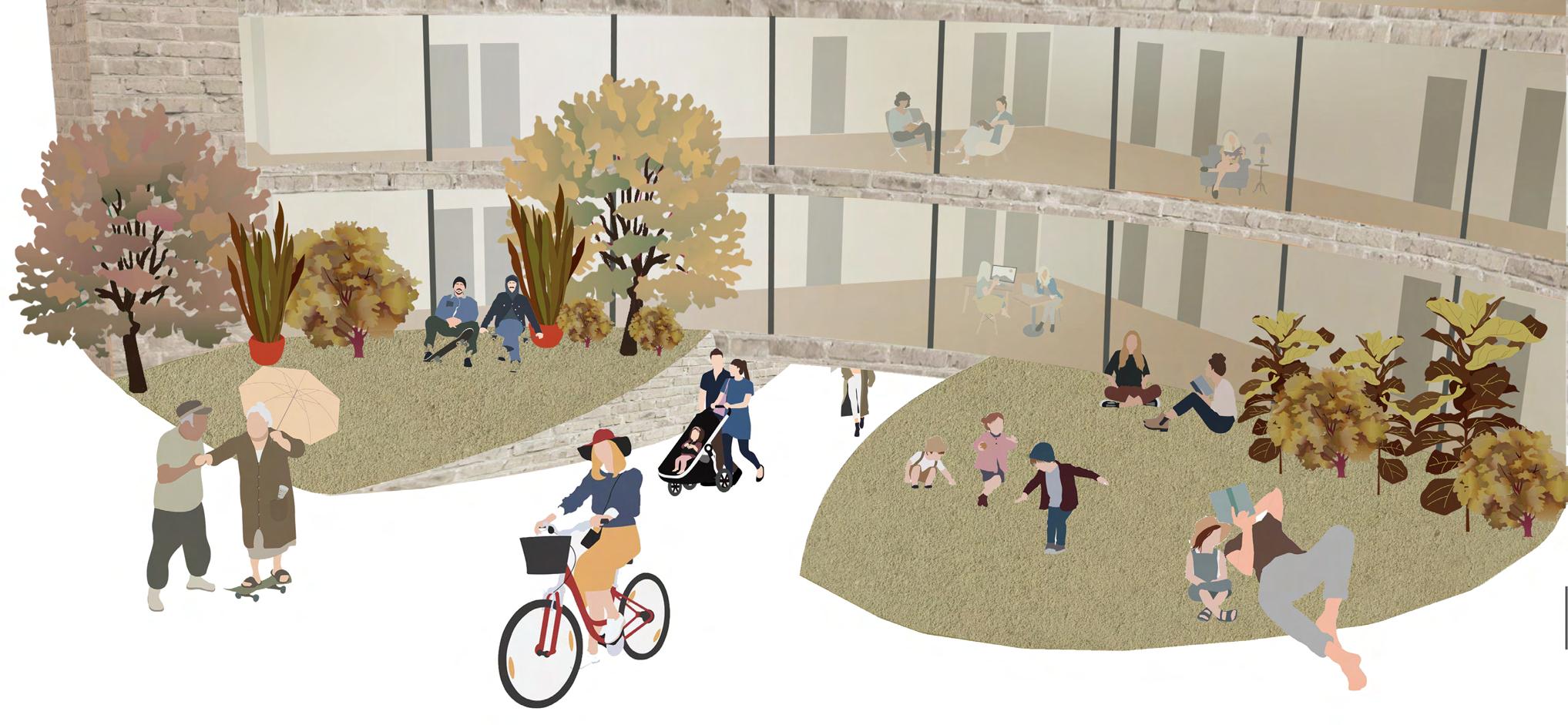
31
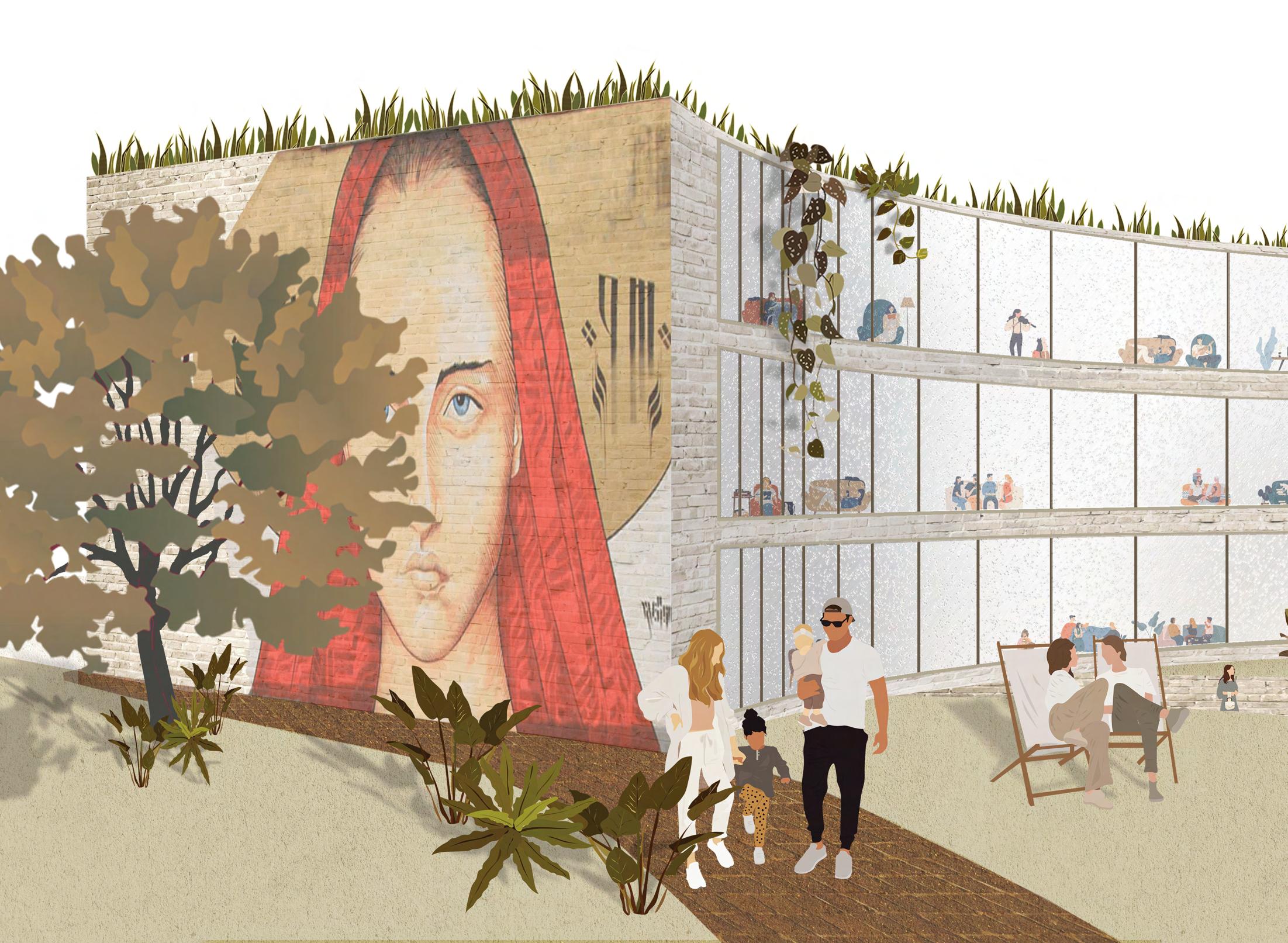
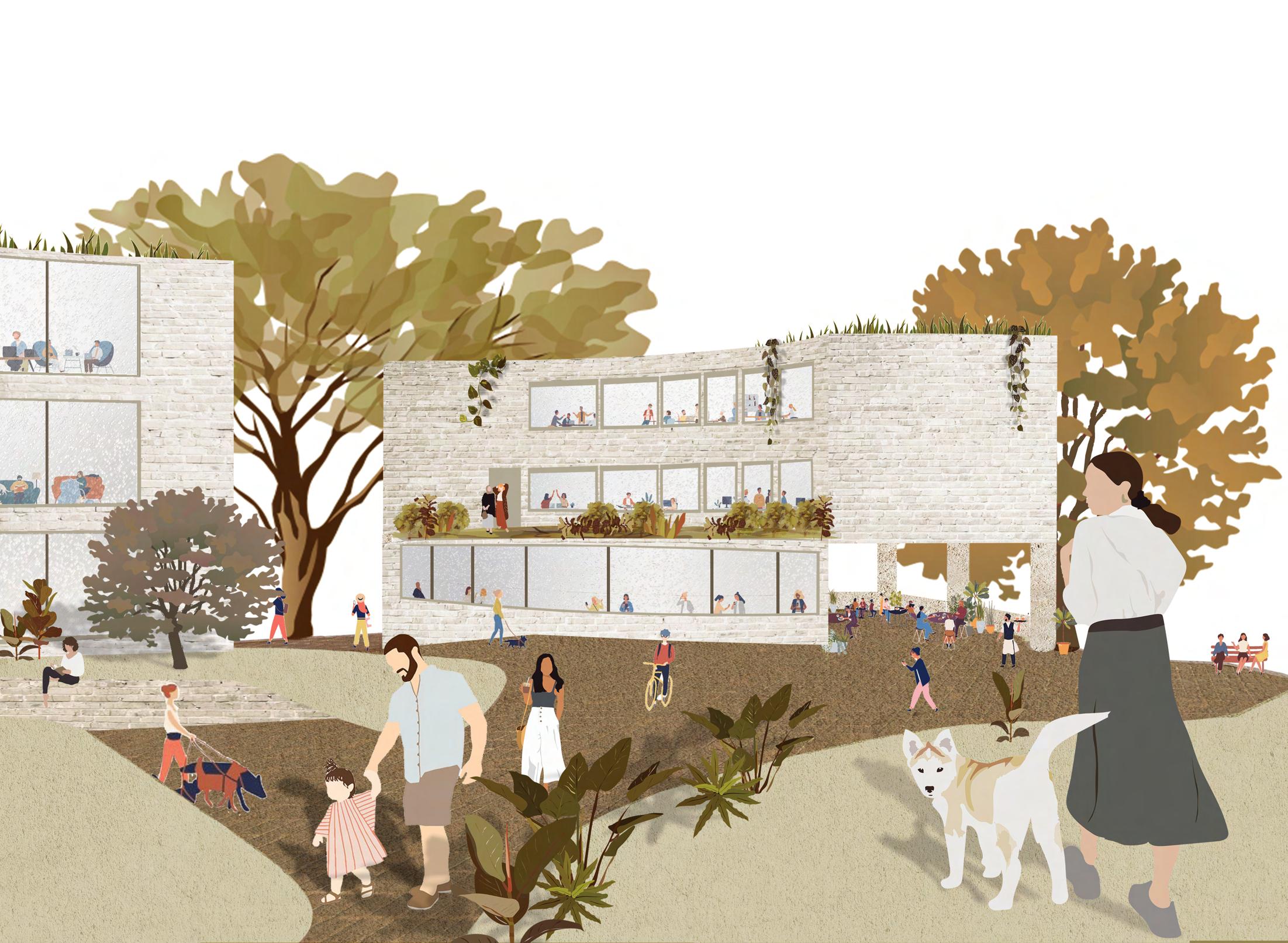
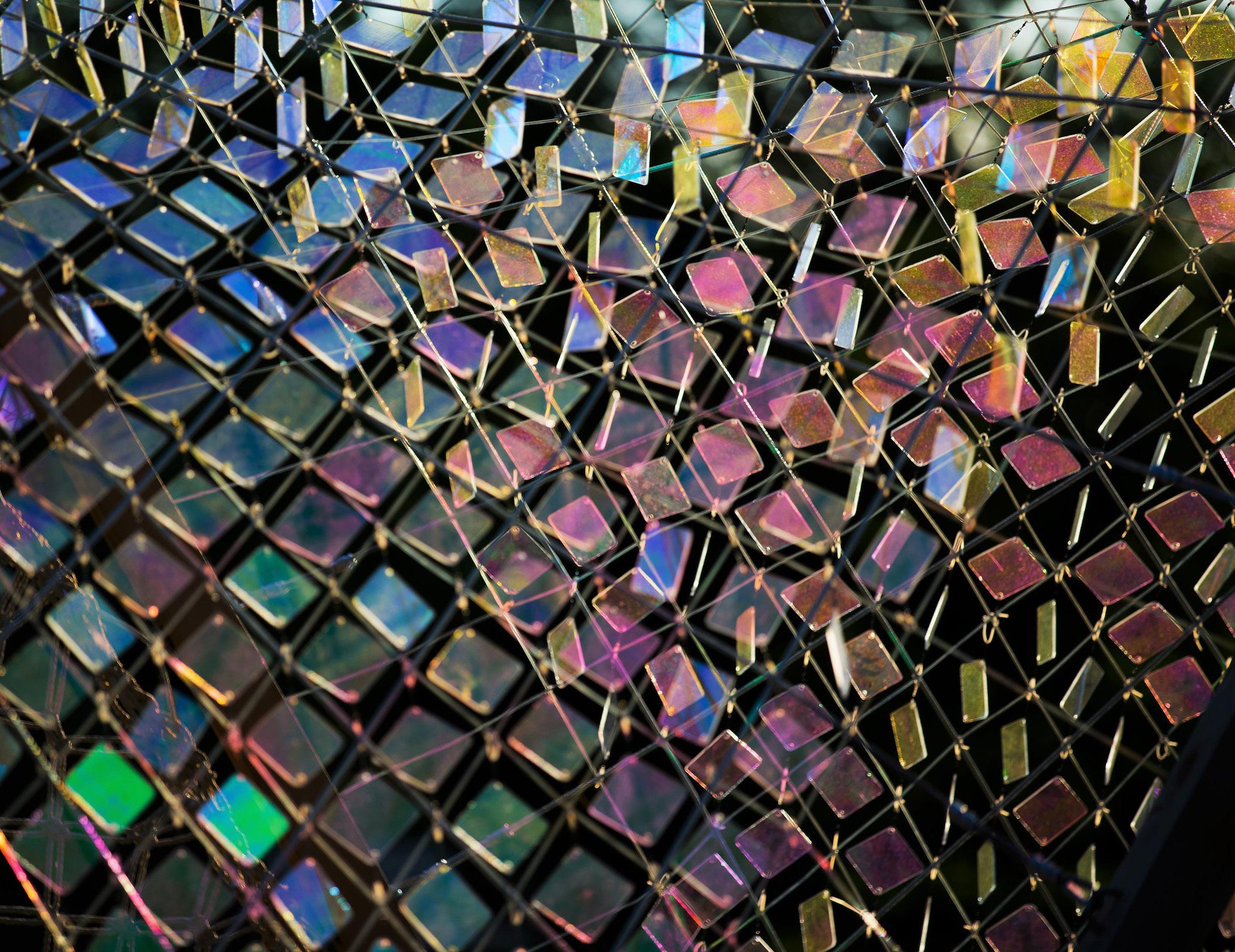
PRISMA
DESIGN BUILD FOR REIMAN GARDENS
SPRING 2018 -- ARCH202
PROFESSOR -- ROMAN CHIKERINETS
GROUP -- ARCH202 STUDIO
Our client, Reiman Gardens, invited our studio to take part in their Kinetic Art exhibition by using the forces of nature as inspiration for our installation.
I, along with 76 other students were to consult with Reiman Gardens to create an interactive design for their site. The project was set to open on April 13th, 2018 and we began work on January 8th to make our ideas come to life.
PRISMA introduces an interactive way to experience the gardens that all ages can enjoy.
Detail Credits: PRISMA Publication
35
Photo Credits: Chris Gannon
Our site was a 200ft by 80ft plot of land at Reiman Gardens. The site had a parabolic slope from a west facing section, and a downward sloping gradient from a north section having its highest point at the west.
The Design
The final design of PRISMA reacts to the site in its form and is a response to the natural forces that inhabit Reiman Gardens. It creates an interactive sculpture that engages all types of people. The monolithic design cretes a streamline design responsive to the site’s topography.
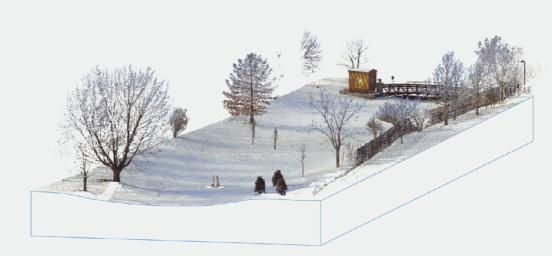
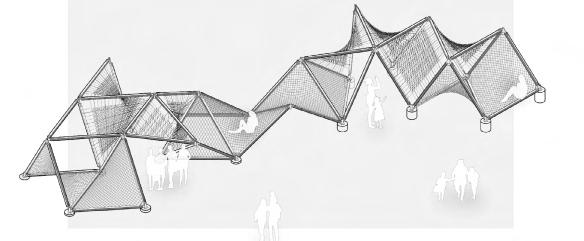


28
The Site
The design focuses on the use of straight lines to create undulating forms and curved modules. It is self-supporting to emphasize the hyperbolic structure and creates an illusion that it is tumbling through the site.
The rigid members of the hyperbolic form create an overall organic form while keeping in mind flexibility.
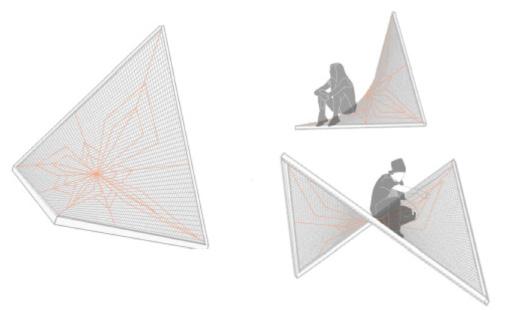
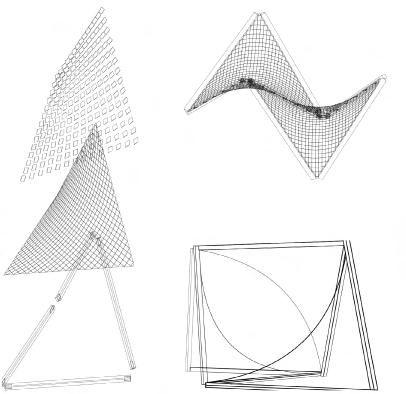
The Components
“The Primitive Hut” is a concept that explores the origins of architecture and its practice. This installation was designed to represent this fundamental concept through its representation of the 5 elements: pediment, column, wall, entableature, and furniture.
The installation explored how these elements can be transformed into the modern world.

Continuous Minimal Surface
Frame
Hammock
Cables
Panels
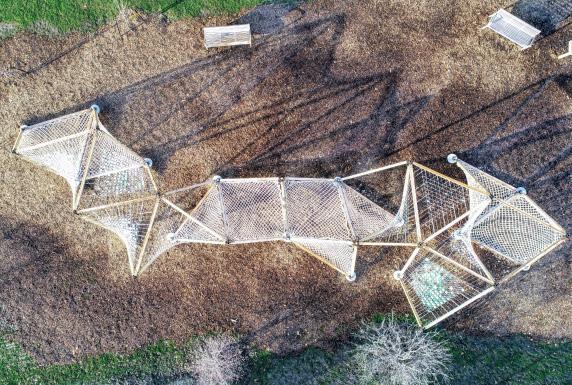
The method to create footings involved sight surveying equipment that marked a datum point which was used to locate all the other footings. The setup involved a tripod with a leveling device ,a laser secured on top of it, and a plumb hanging from it to mark the datum
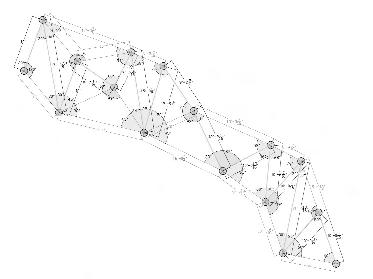
One of the key elements in maintaining the structural integrity of the installation was to have solid concrete footings. Once all the footings were accurately located a group of students worked on the assembly of all the components needed for the footings
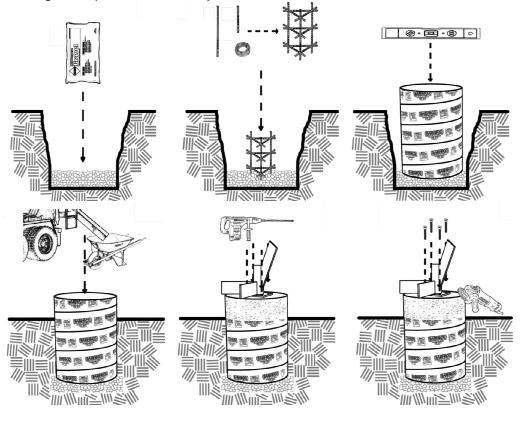
Prisma’s main structural component is composed of 4”x4” cedar boards. Research was conducted on methods of cutting such a slot the safest, most consistent, and most efficient way possible. This research resulted in the purchase of a Prazi beam cutter attachment, a miter saw, and a drill press.

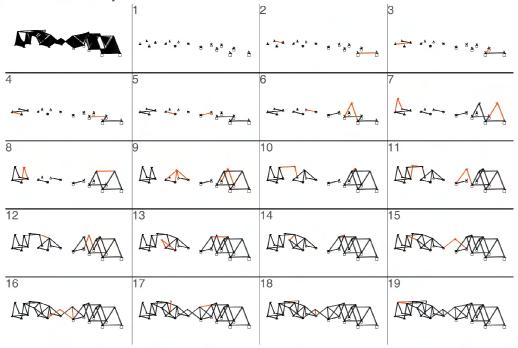
Footings
Timber
Timber Assembly Manual

Connections
Due to the many purposes of the installation, this requires unique connections at nearly every module
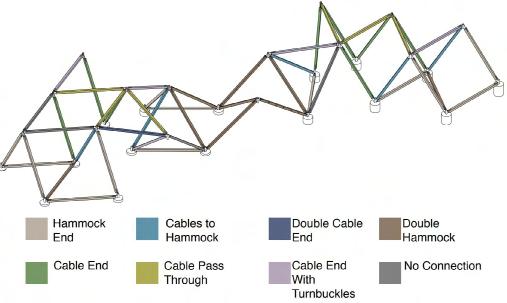


Hubs
We created a hub method to hold the wood members together consisting of a 2’ 7/8” metal pipe, 3/8” thick and 3’ 1/2” wide mild steel for fins, and 3/8” and 6” wide plates for the bases.
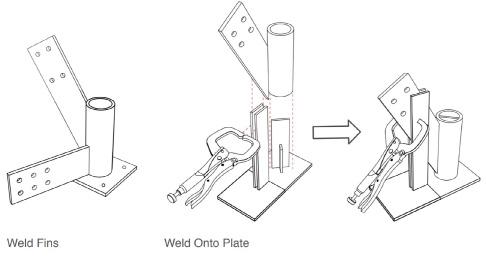
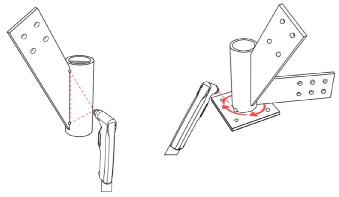
Each hub was uniquely modeled. This is an example of one hub detail that could be sent to the metal fabricator.
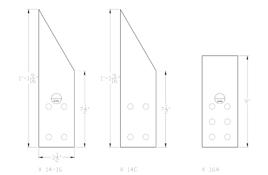

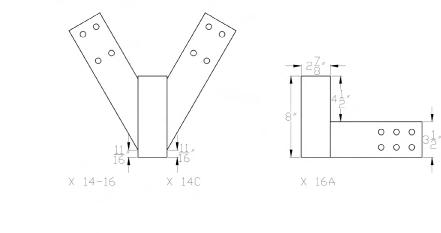
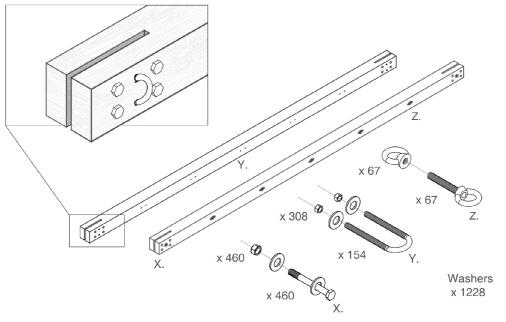 Timber with Infill Detail
Timber with Infill Detail
Timber to Hub Detail
Timber with Infill Detail
Timber with Infill Detail
Timber to Hub Detail
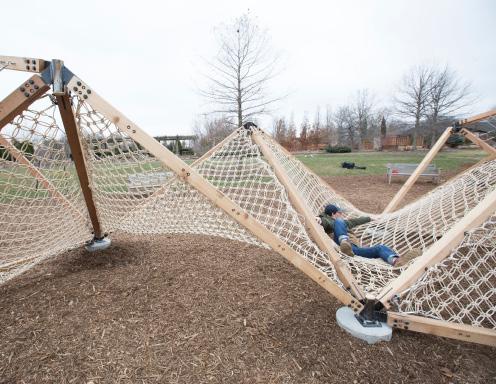
PRISMA includes two different styes of hammocks: sitting and climbing. Triangle hammocks are for sitting and the square hammocks are for climbing. For sitting hammocks, we decided to use a 3” gap distance. That size is the most comfortable for people lounging on it. For climbing hammocks, we decided to use a 2” gap distance. This smaller gap can prevent children’s feet from falling through.
All nine of PRISMA’s hammocks were made with 1/4 inch tan Poly Dacron rope. They were measured, assembled, and woven with 13,000 feet of rope.


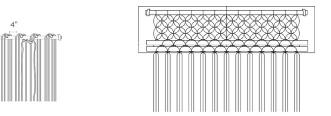

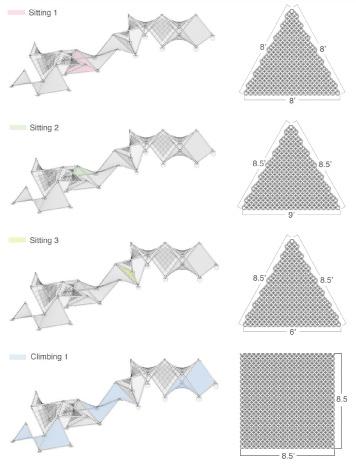
Weaving

The infill on PRISMA is a powerful visual image reflective of the natural forces in Reiman Gardens. After testing prototypes, it was decided to go with iridescent acrylic panels.
In the final construction, the iridescent panels were installed vertically. We found that the wind would spin them easiest in this orientation.
Each of the over fourteen-hundred panels were installed by hand using snap swivels and cable ties. They are easy to replace when damaged and once placed become shining beacon to visitors well beyond the limits of gardens’ fence line.
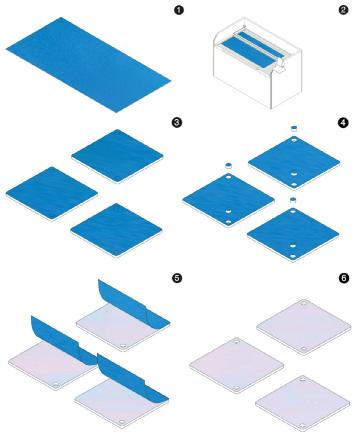

Infill Panels
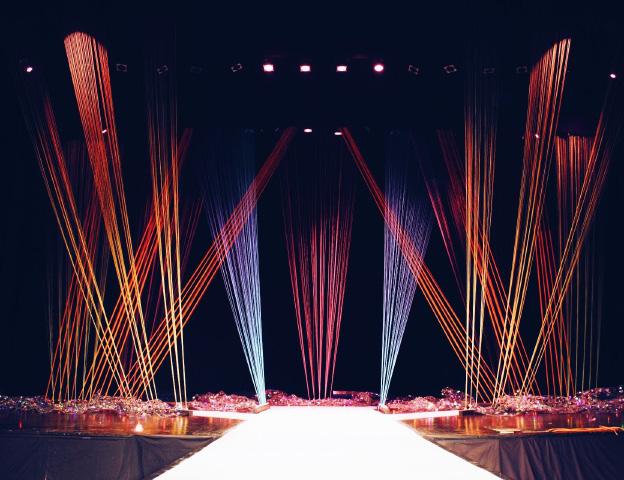
THE FASHION SHOW
SET DESIGN
SPRING 2018
I worked on a team with 15 students to develop the set for the Iowa State Fashion Show, the largest student-run fashion show in the United States. Inspiration was taken from the eclectic makeup of Los Angeles; the set abstracts the animated west coast into a colorful, light-filled atmosphere.
The set is fabricated with 6 miles of string, 200 feet of chicken wire, 350 CDs, and 110 eyehooks.
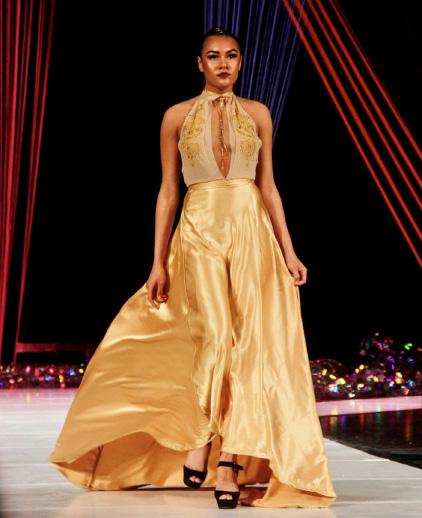

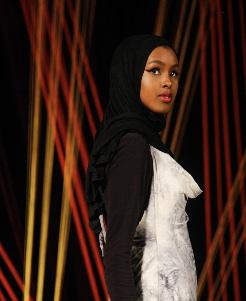

THE FASHION SHOW
SET DESIGN
SPRING 2018
This set design for the Iowa State Fashion show was in collaboration with the clothing company, Vans, to create a set that develops the notion that fashion runs coast to coast. The set took inspiration from New York City, urban style, and graffiti to depict the street style that the company’s line suggested. I woked along with 15 other students to create this vision.
The set is fabricated with 720 feet of wood, 100 4’ x 8’ foamcore boards, and 5 gallons of paint; students from the university were invited to help paint the panels in their own unique, abstract vision just as street artists do.
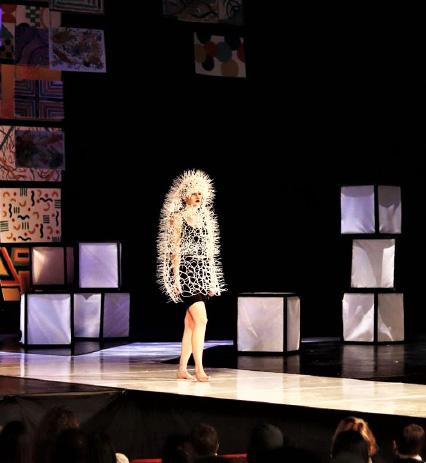
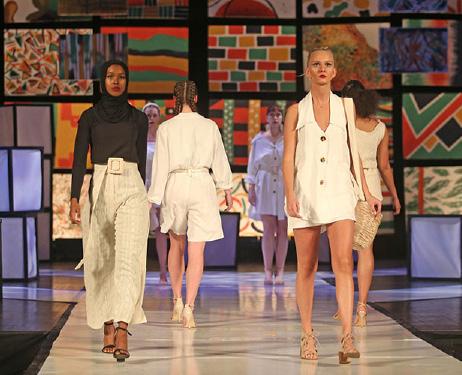
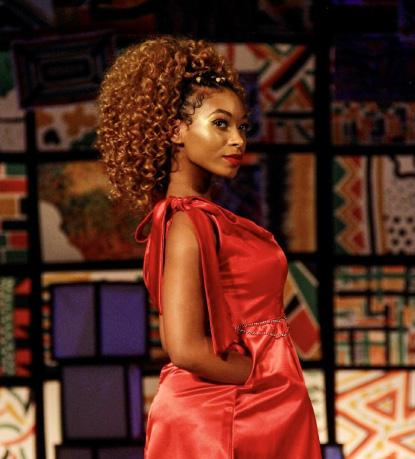
l auren.fordyce5781@gmail.com
50
Lauren Fordyce


























































































































 Timber with Infill Detail
Timber with Infill Detail
Timber to Hub Detail
Timber with Infill Detail
Timber with Infill Detail
Timber to Hub Detail
















