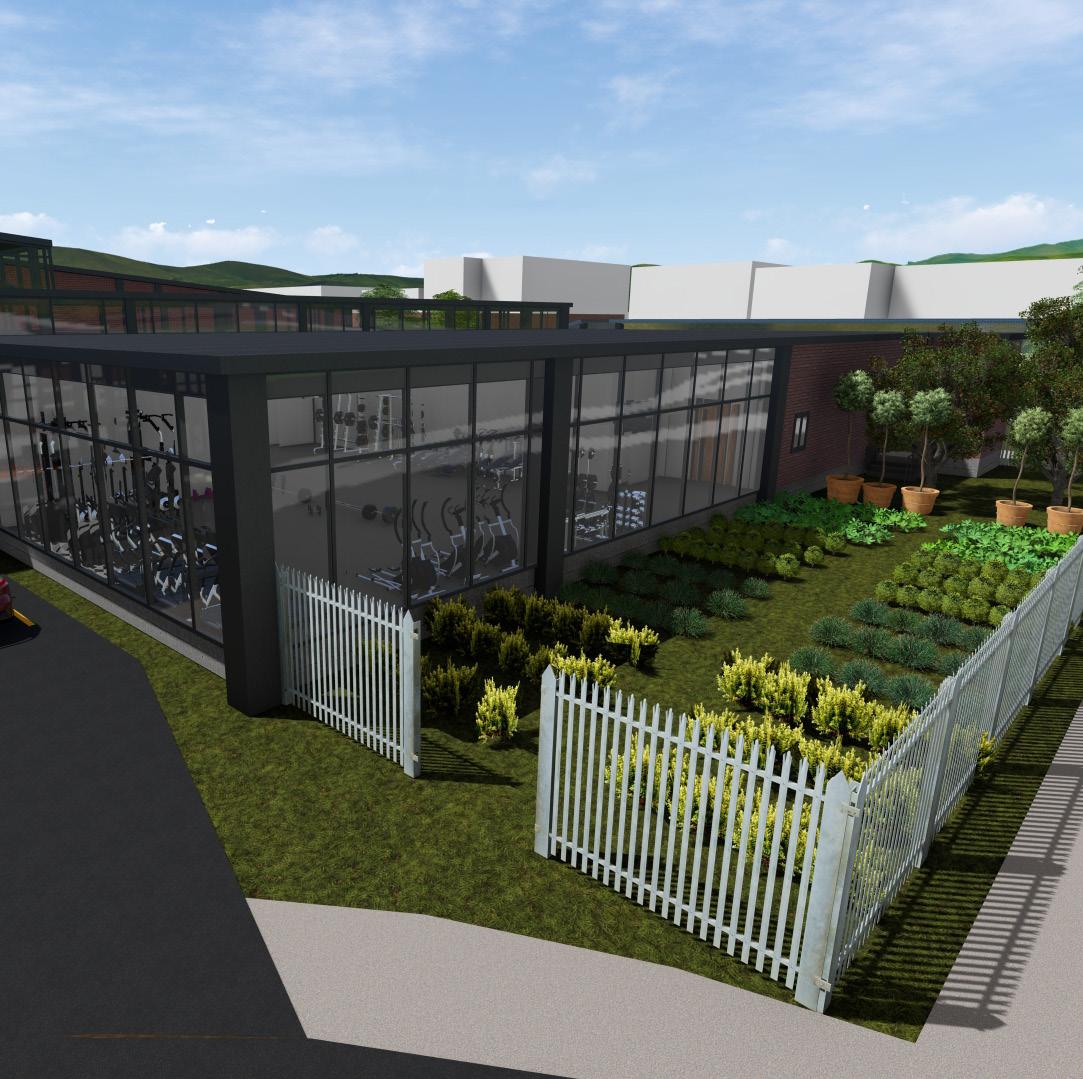Biography

Profile
Lauren Rose Ray
Education
Fairmont State University - Fairmont, WV
2021-Present - Bachelors Degree of Architecture
3.9 GPA
West Virginia University - Morgantown, WV
2016-2018 - General Studies
3.5 GPA
Professional History
I am a driven and flexible professional with a diverse background spanning customer service, retail, and construction industries. With hands-on experience in commercial and highway construction, I bring valuable insights to my studies in architecture. Known for my outgoing nature, I easily connect with others and thrive in teamenvironments. Additionally, my managerial skills and financial responsibility experience further enhance my capabilities.
References
Raven Green - General Manager (Bob Evans)
Mobile (304) 376-2191
Work (304) 296-6356
Clinton Walker - Superintendent (Triton Construction)
Mobile (304) 588-6616
Shawn Valentine - Supervisor (J&J Drywall)
Mobile (304) 844-7820
Key Supervisor - Bob Evans - Morgantown, WV (2017-Present)
• Collaborated with management team to ensure seamless shift operations
• Responsible for managing and overseeing significant financial transactions
• Trained new restaurant staff in every category
• Excelled in a fast-paced and high-stress environment
Apprentice Carpenter - Eastern Atlantic States Regional Council of CarpentersBridgeport, WV (2019-2021)
• Provided assistance to journeyman carpenters in various tasks
• Experience in interiors, lumber, drywall, hardware, and metal studs
• Experience in heavy highways, pouring concrete, making forms, and welding
• Cooperated with a skilled team to achieve goals within deadlines
In this project, I designed a 12’x12’ outdoor space for people to experience the earth. The design draws inspiration from the ancient symbol of the Priestly Blessing Hands, a Jewish motif with roots tracing back to biblical times. The structure sits four feet into the ground and the stairs are flanked with benches on either side. It has a dirt floor and rammed earth in the open corner. While sitting on the benches, a persons’ eyes will be directly in line with the ground that surrounds them.

Earth













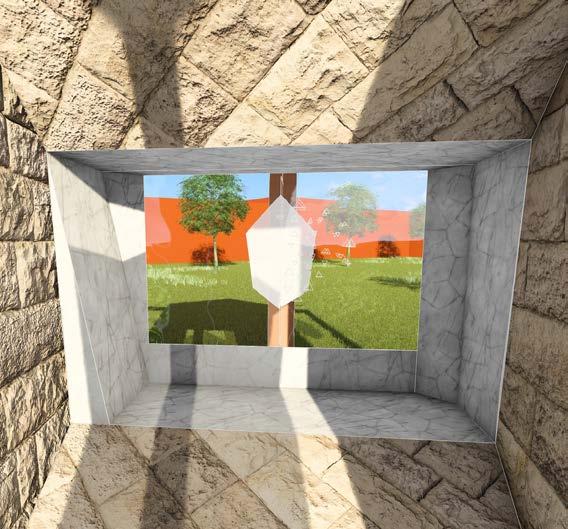



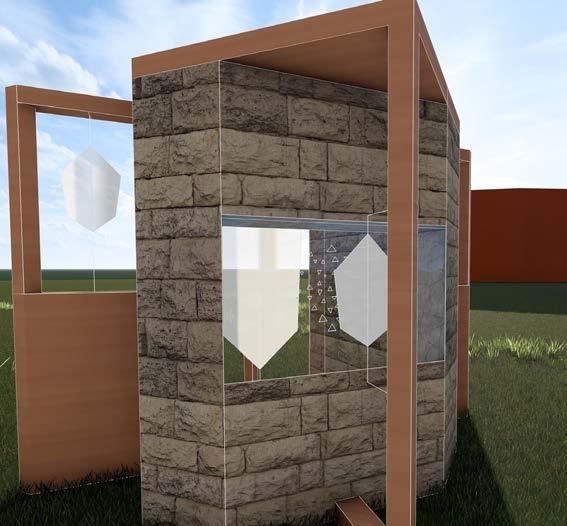

This structure is designed to immerse the user in the embrace of the wind. It has four spinners that take the shape of the overall plan of the structure. It is made partially from aromatic red cedar, amplifying the wind with a sense of smell. In its entirety, this sacred space orchestrates a multi-sensory engagement, inviting occupants to hear the whispers of the wind, smell the aromatic red cedar, feel the subtle shifts in atmosphere, and witness the interplay of light and shadow.

his structure is designed to enhance the element of re. t the heart of the cube lies a grand circular re pit, ser ing as the main focal point. uspended abo e the pit, a ring crafted from plated gold reflects and ampli es the re s luminance. ncircling the flames are columns that seamlessl transition into benches. he cube harnesses geometr tranforming from a cube, to triangular columns, to an octagonal floor and ceiling, and then a c lindrical oid in the center.

Fire

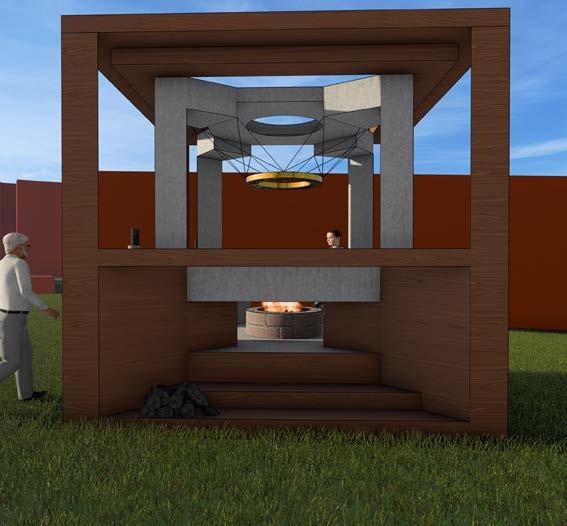








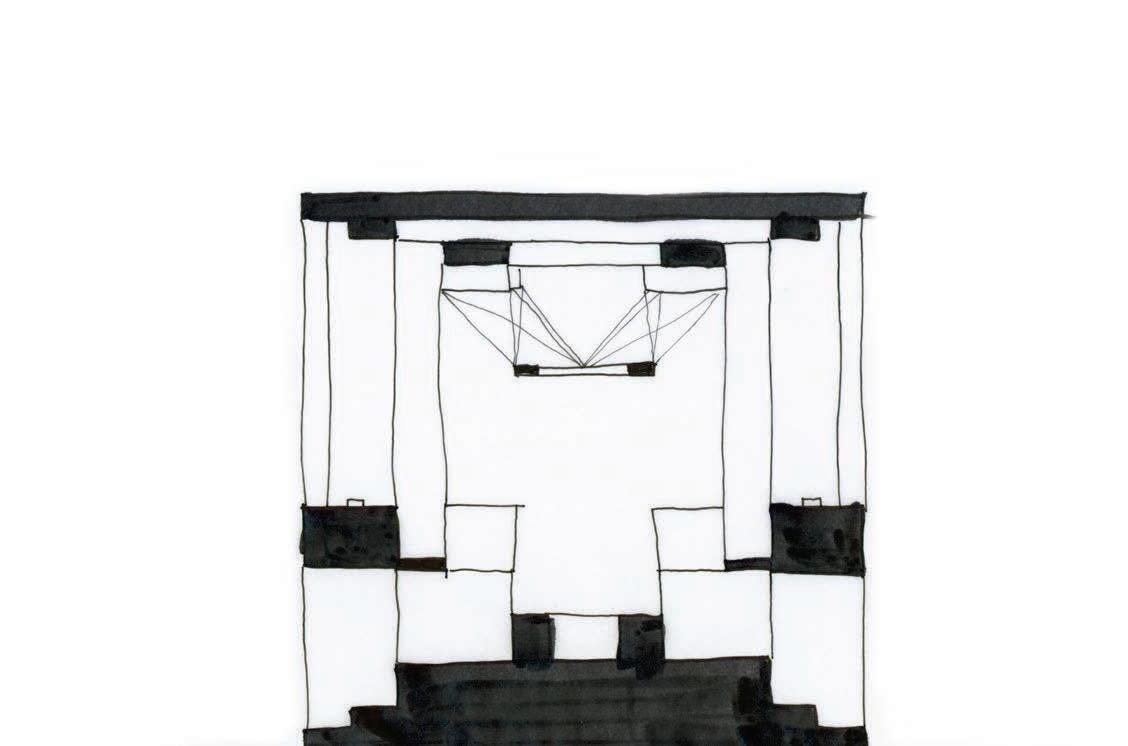





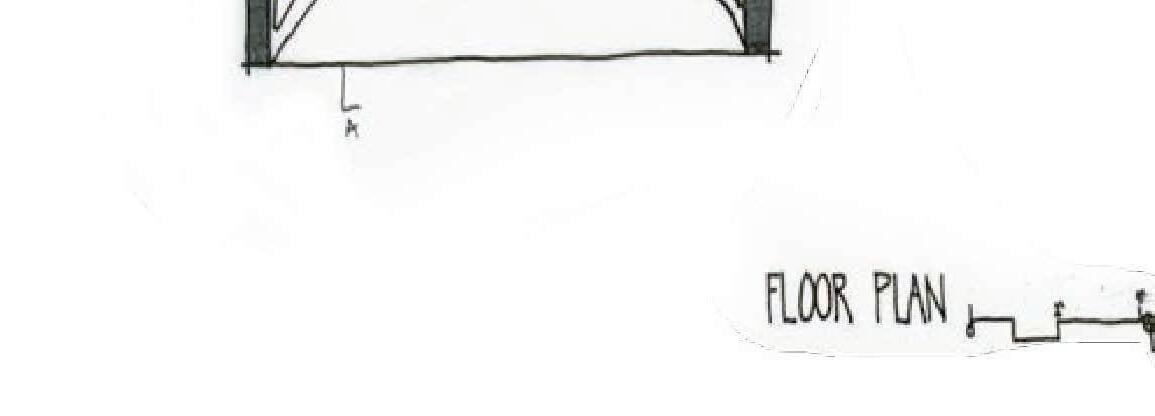


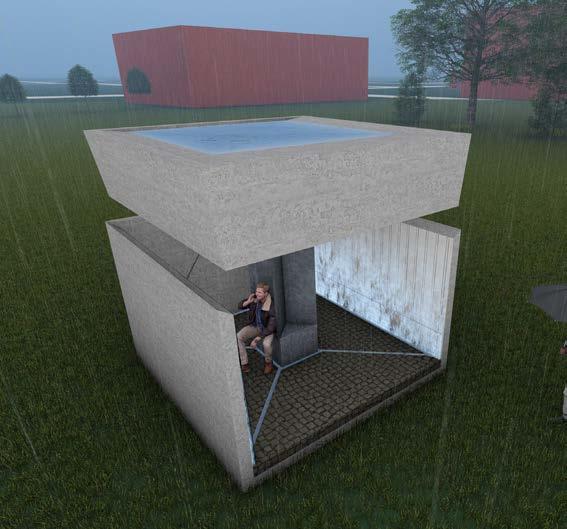


This space was designed as a shelter from the rain. Modeled after a simple umbrella, the structure sheilds from the rain while also expressing the element to the user. The top of the shelter acts as a collection pool. There is a small hole in the roof that allows water to trickle down, hitting a series of metal bars, and creating a tune. hat water then drains into small cre ices in the floor, creating an open crossed pattern in the middle. he side walls mimic the flow of a waterfall.

The Steel Arch Harvest House is an ode to the iconic city of Pittsburgh, Pennsylvania. With numerous arches included in the facade, it recognizes the historic Heinz Arch, the adjacent 16th St. Bridge, and the hilly landscape of the area. It is located in the west corner of the site, highlighting the views of the downtown skyline, the 16th St. Bridge, and the Heinz buildings and iconic arch. The garden paths make an immersive outdoor experience with a walking bridge leading from the gardens.







Farm-to-Table Restaurant



escription reate a series of e models that demonstrate the transformation of a solid cube into a cubic olume and then use that form to design a functional architectural element. I transformed a basic cubic olume into the base of a dining table. he purpose of this pro ect was to e plore the importance of transforming simple shapes and olumes to create something uni ue. lthough we all started with a cube, m peers and I all had completel di erent end results. We also had to make a ph sical model of the olume, re ning our model making techni ues and gi ing us a better understanding of the ph sical olume. I drew inspiration from e orbusier s assina glass top table.




Cube Transformation







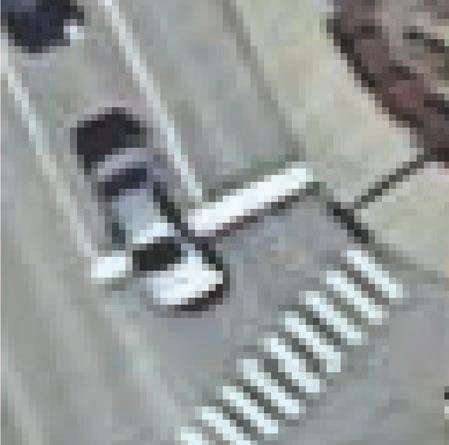











































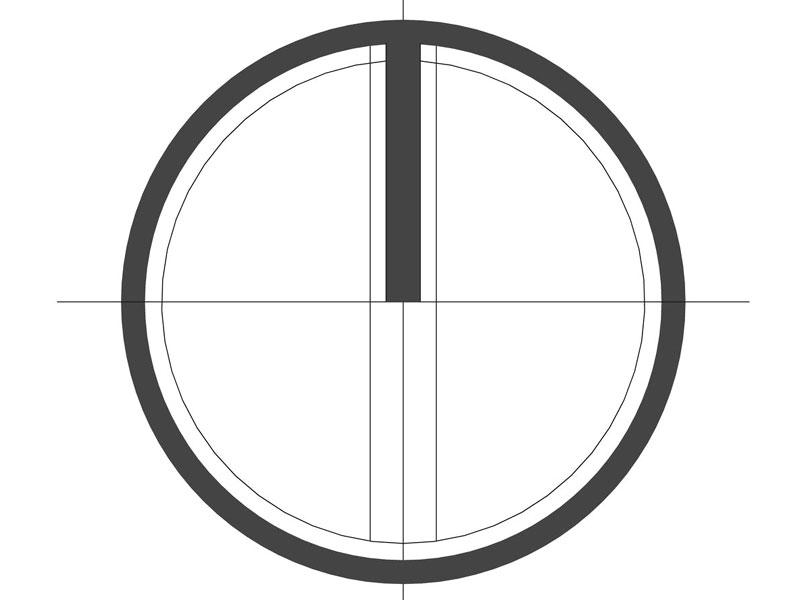



































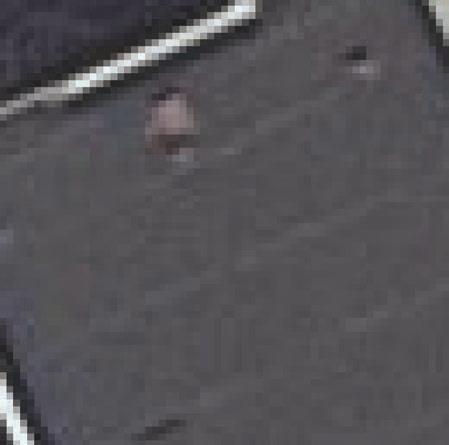

















Floor Plan

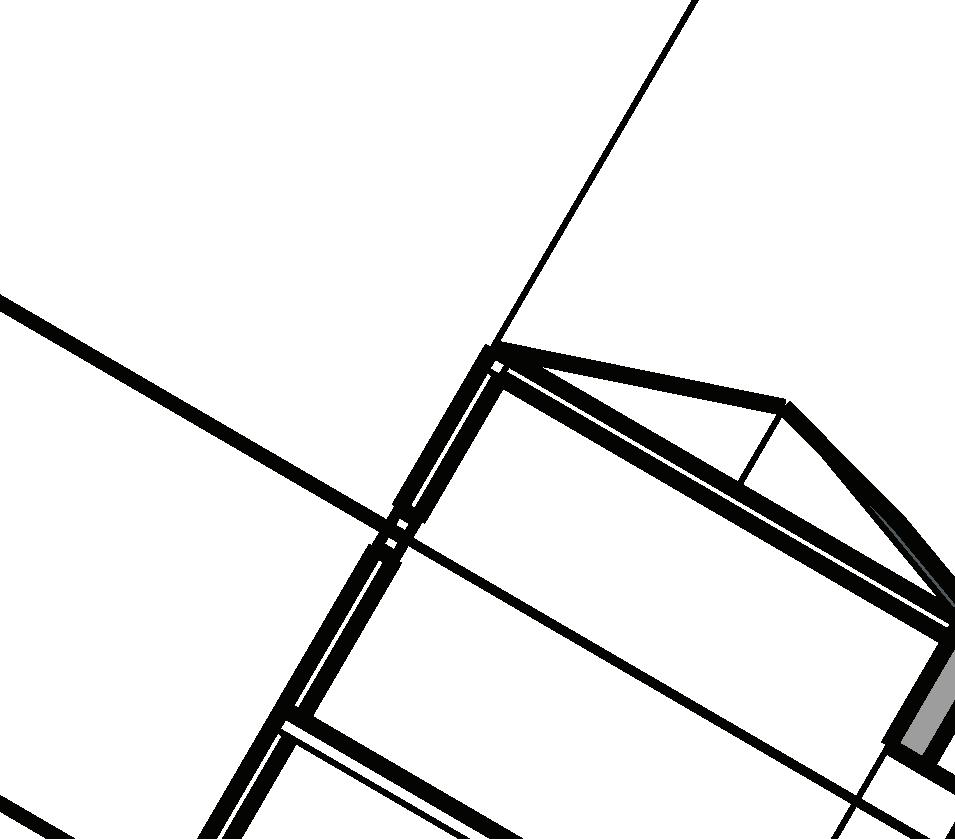


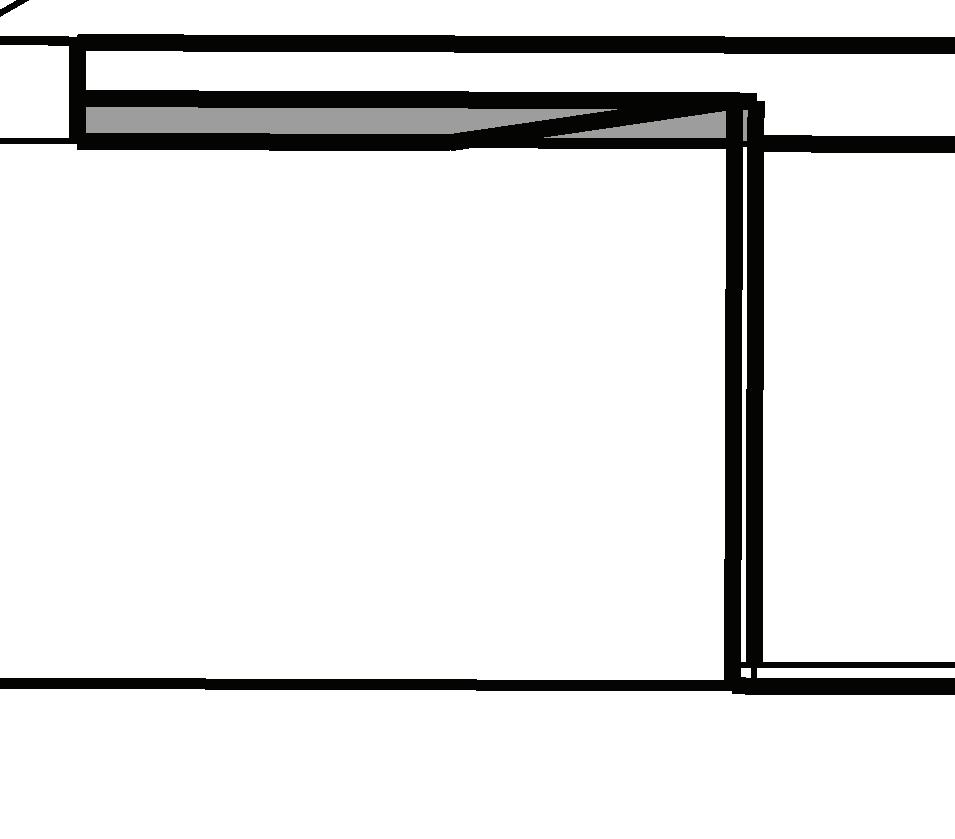

1.Entrances
2.Restrooms
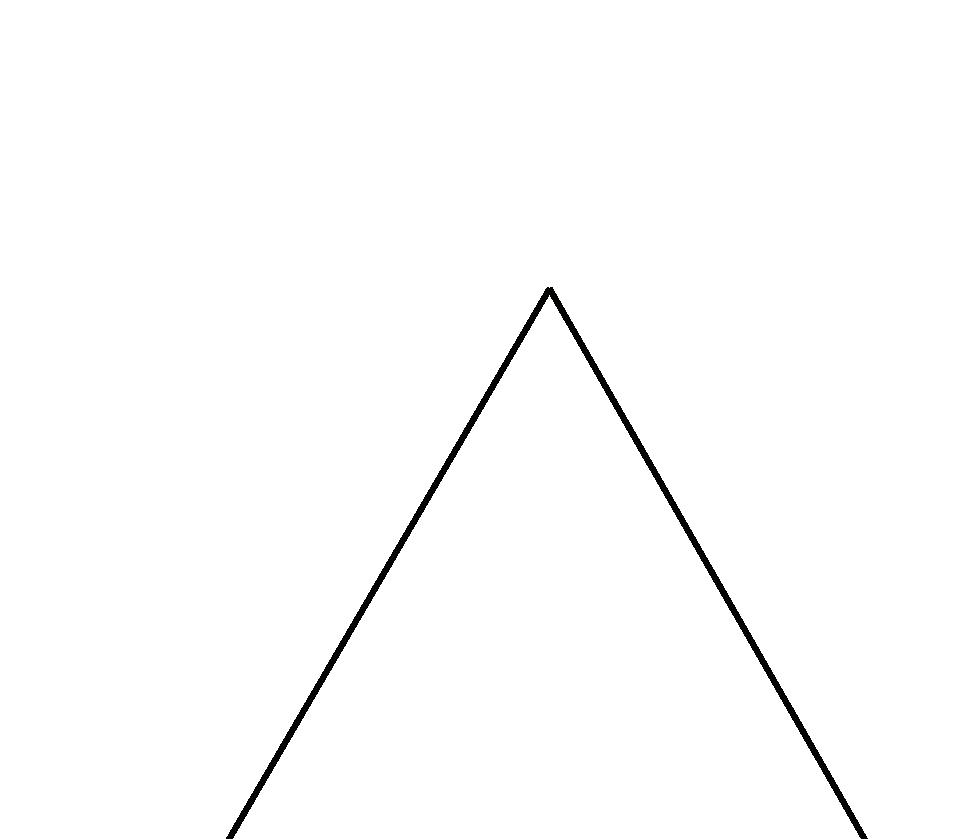

























3.Main Gathering Space
4.Mechanical
5.Storage
6.Sacred Spaces
7.Fountain 8.Ablution Fountain





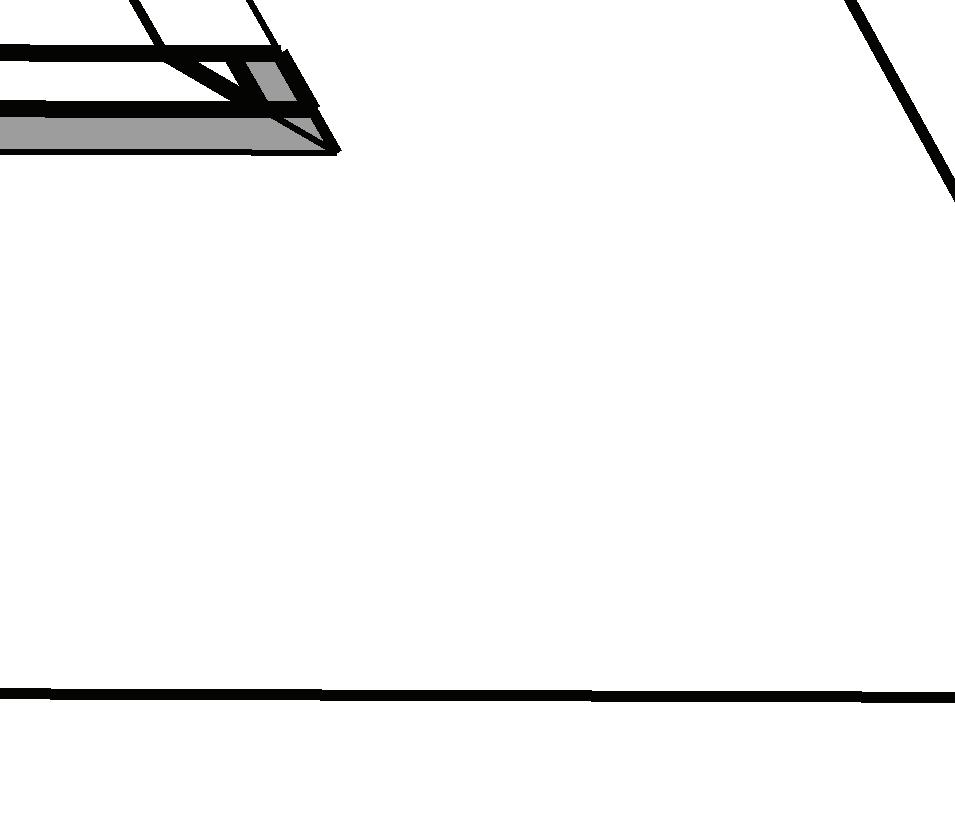





















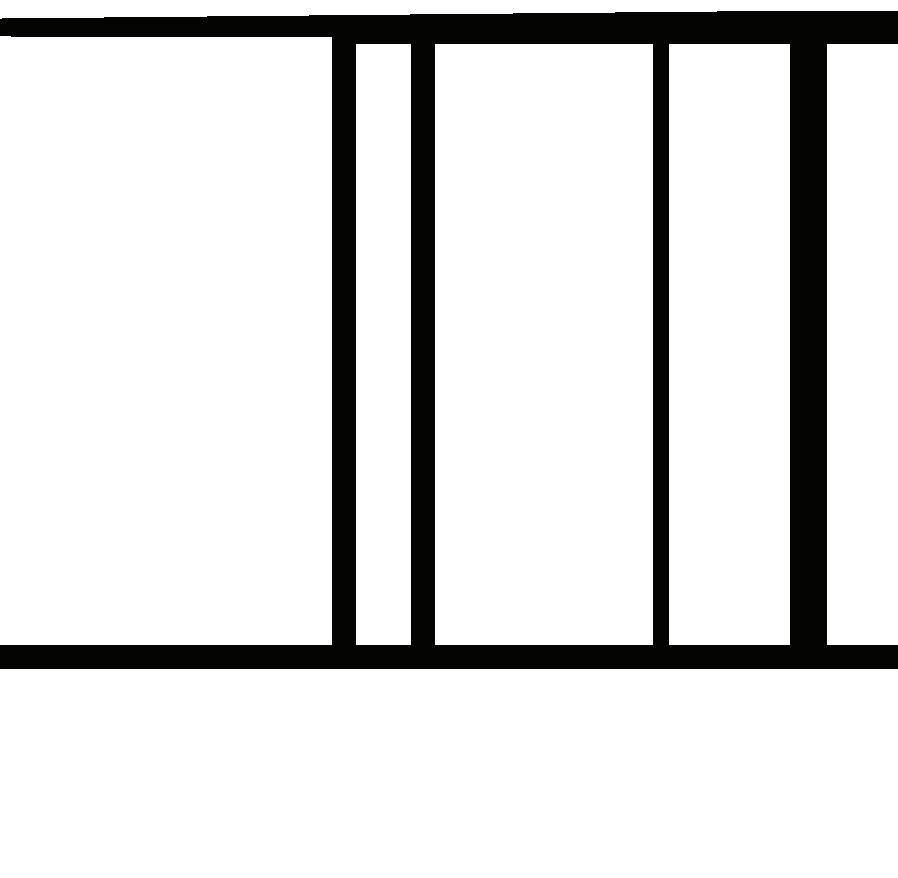



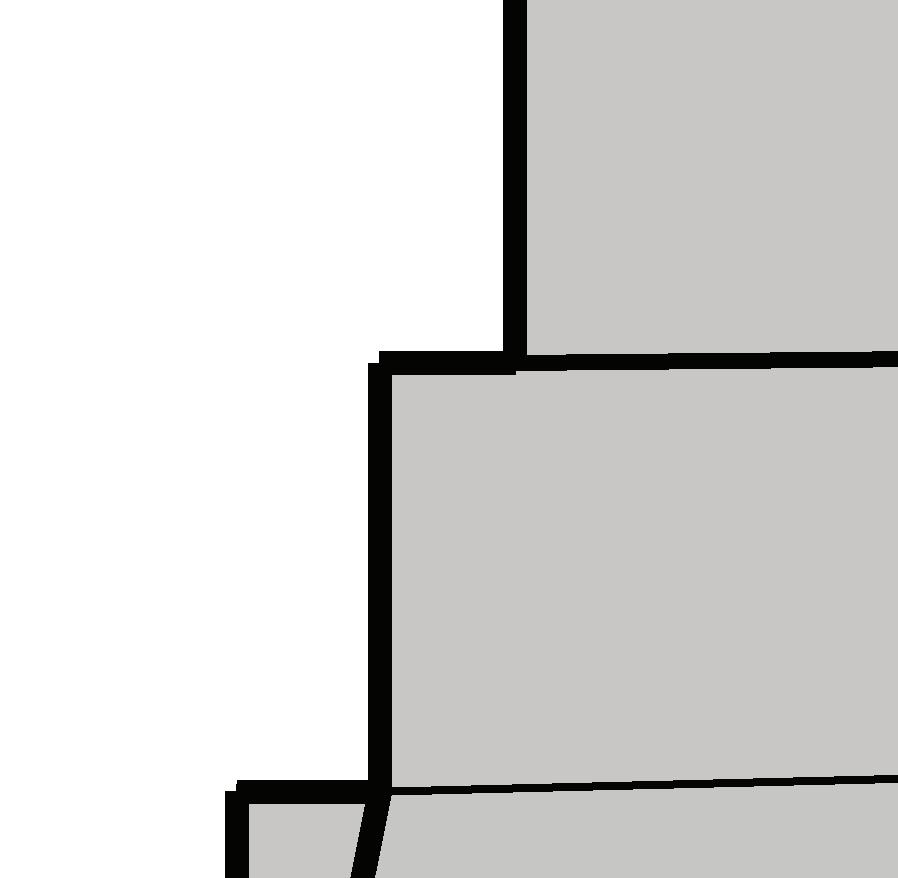

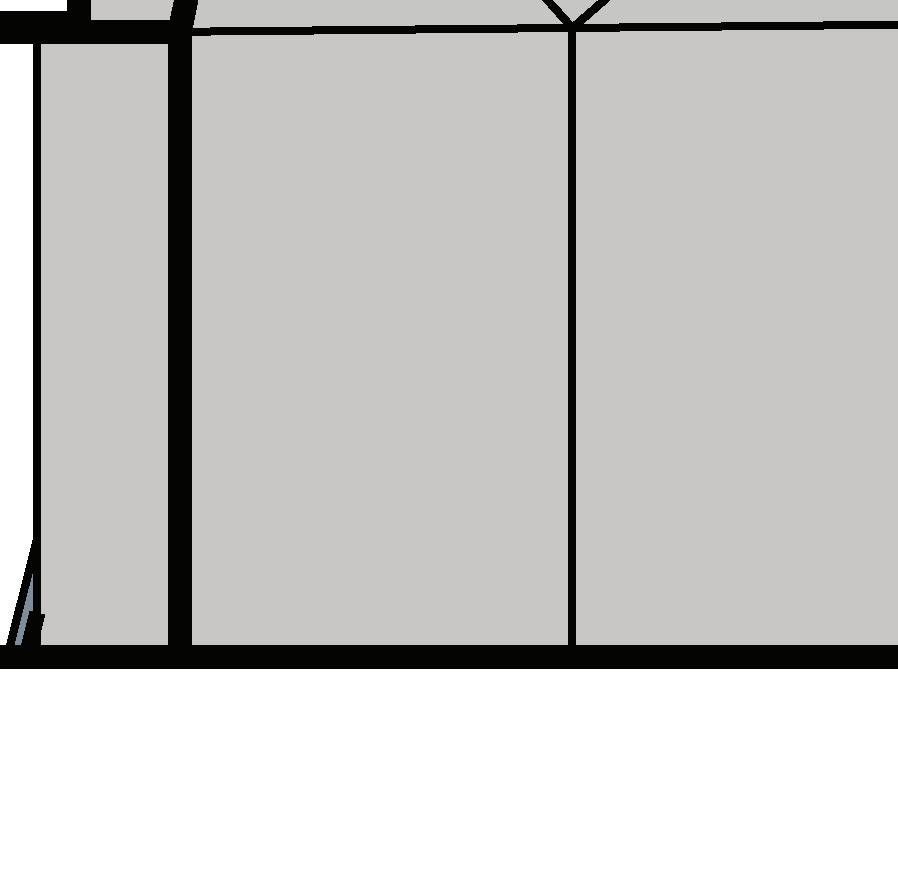





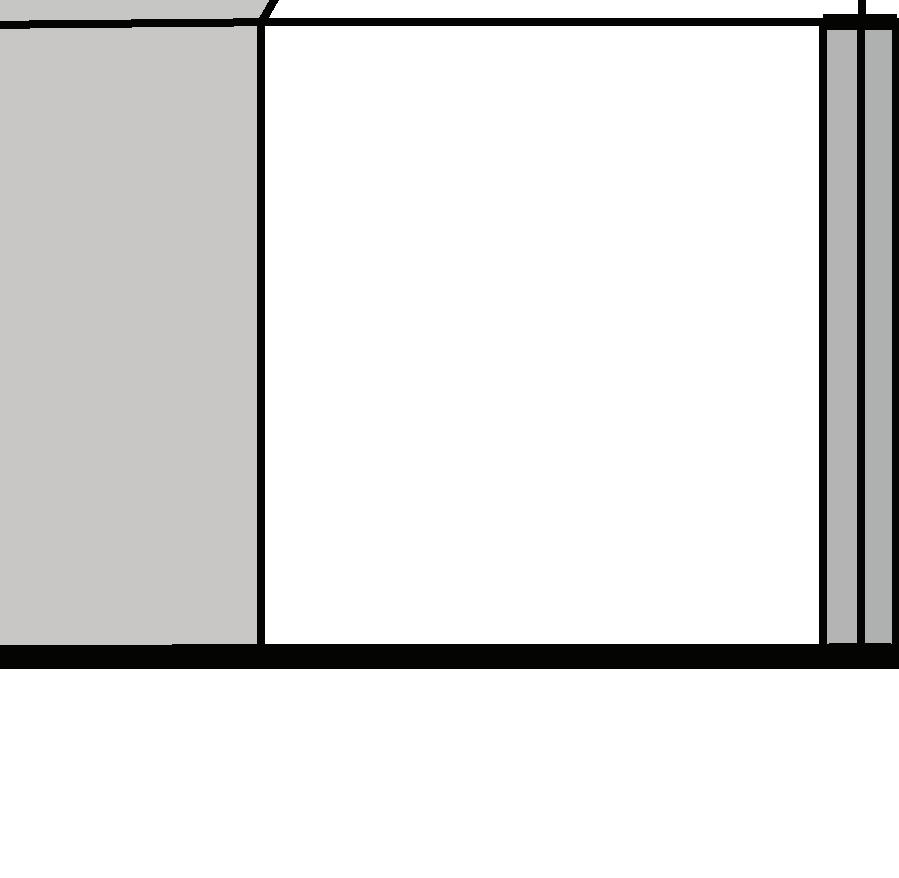























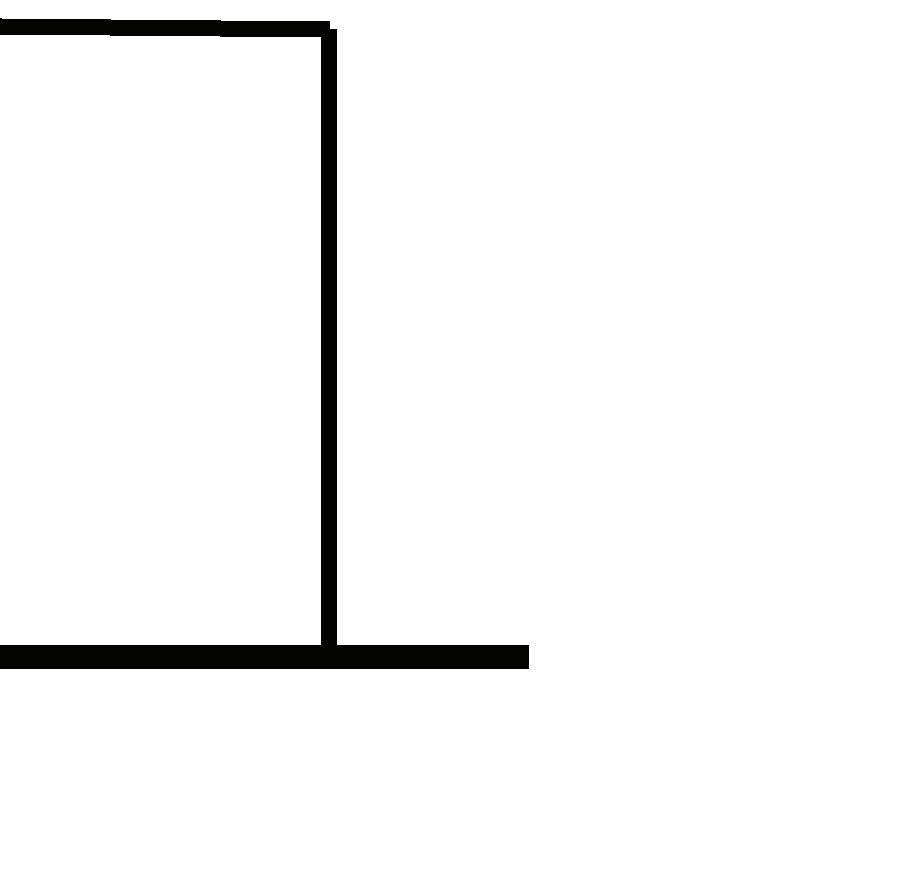
























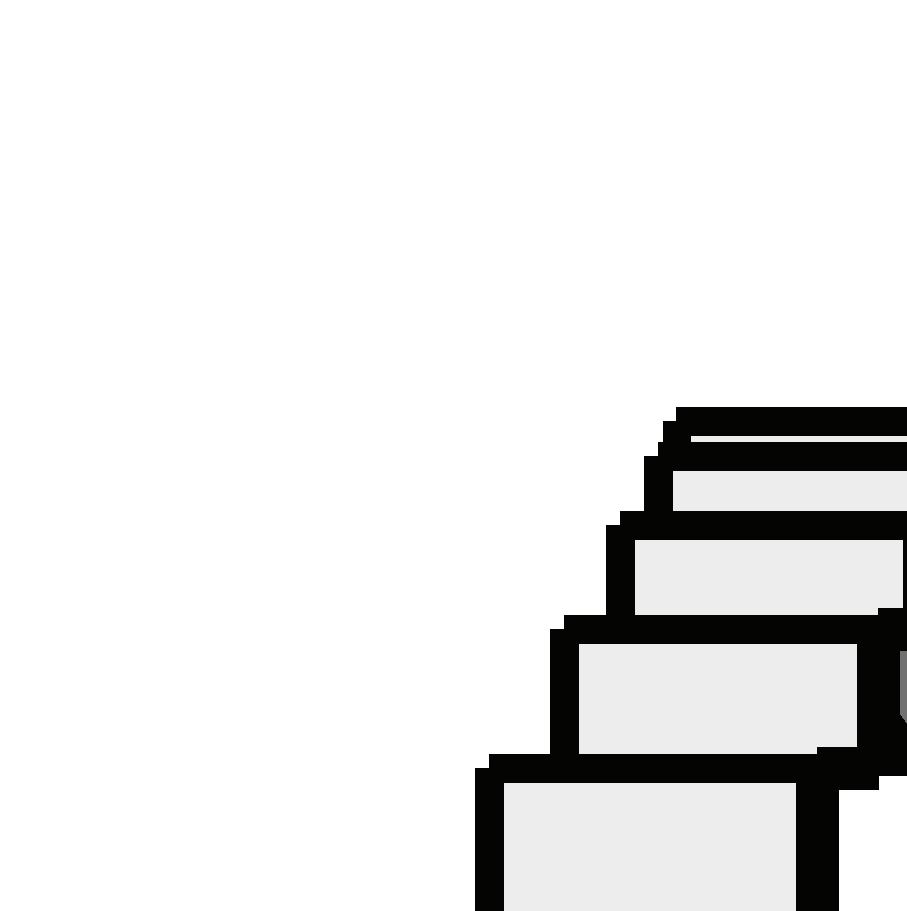


































































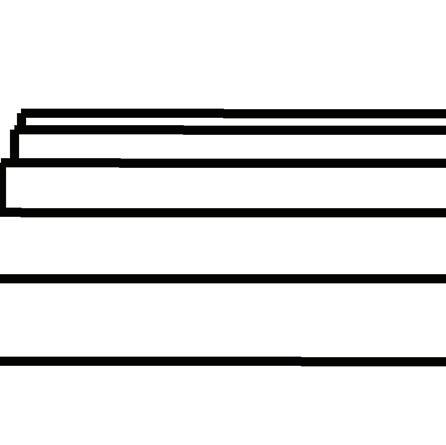






























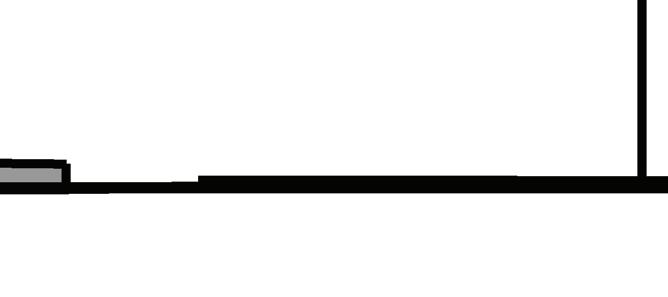





























































































Reinforced Concrete is used for the base/first eight feet of the structure. It ensures that the building is structurally stable. It is also a cost effective material.





















Sandstone Walkways relate back to the Marion County Courthouse, which is very close to the site. It is an important piece of architecture and history for Fairmont. Recycled Wooden Planks flank the outter portion of the pyramid shape. It adds contrast to the structure while also incorporating a recycled material.

Acoustic Wall Panels flank the walls of the main gathering space. It helps to reduce the echo for such a large, open space.
Flint Glass is used for the light prisms. Flind glass have stronger light dispersion than other types of glass, leading to more rainbow effects.






























This building contains four crystal prisms. The largest is in the center of the gathering space. The other three flank each entrance. At different times of day, the sun rays will refract through the crystal, creating a rainbow effect. This draws people in, interested in examining the rainbow effect created by natural light.


In this Interfaith space, light and water serve as guiding elements, ushering followers of diverse faiths into a shared communal area. Prisms positioned above each entrance direct individuals towards a spiritual journey upon crossing the threshold. Inside, the journey unfolds along pathways of flowing water that weave through the floor. These streams lead to two distinct destinations: an ablution or holy water fountain, and a trio of sacred spaces. Within these sanctuaries, worshippers find solace for prayer or devotion, with small apertures offering glimpses of an exterior fountain. Accommodating up to 60 individuals, the main gathering area is versatile, configurable to suit the needs of worship for any of the three Abrahamic religions. The triangular design of the building harmoniously reflects the essence of the three Abrahamic religions, Judaism, Christianity, and Islam. Each side of the triangle symbolizes one of these faiths, embodying their unique perspectives and teachings.



Interrupted Fern provides ecological benefits such as habitat provision, erosion control, and soil enrichment
Great Laurel enhances the biodiversity of its ecosystems, providing vital habitat and food sources for local wildlife species.
Shallow Sedge contributes to the ecological health of its wetland habitats by stabilizing soil, filtering water

Sugar Maple not only graces the landscape with its vibrant autumn foliage but also contributes to soil health.








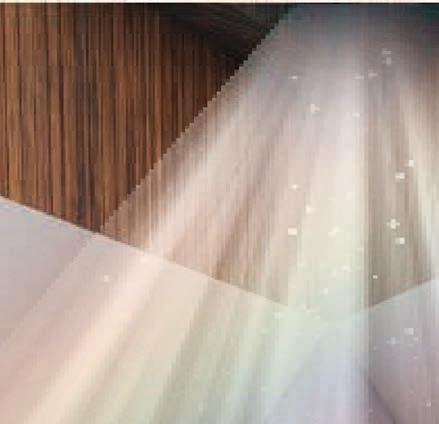











































Rural Community Wellness Center

The Rural Wellness and Community Center is designed as a central gathering space that fosters connection and well-being, with a focus on openness, transparency, and integration with its natural surroundings. The heart of the building is an expansive, flexible hub, linking all key areas and drawing attention through a unique roof design that rises towards the center, symbolically “pointing” to the gathering space. Extensive glass facades invite the landscape inside, creating a welcoming, transparent exterior, while local brick anchors the structure to the rural context, blending with its surroundings. The interior is marked by a vertical hierarchy, with key spaces like the main gathering area and wellness rooms featuring elevated ceilings that emphasize their importance, while more intimate spaces maintain a human scale. This design creates a harmonious balance between communal engagement, personal reflection, and a strong connection to nature, offering a nurturing environment for wellness and community activities.


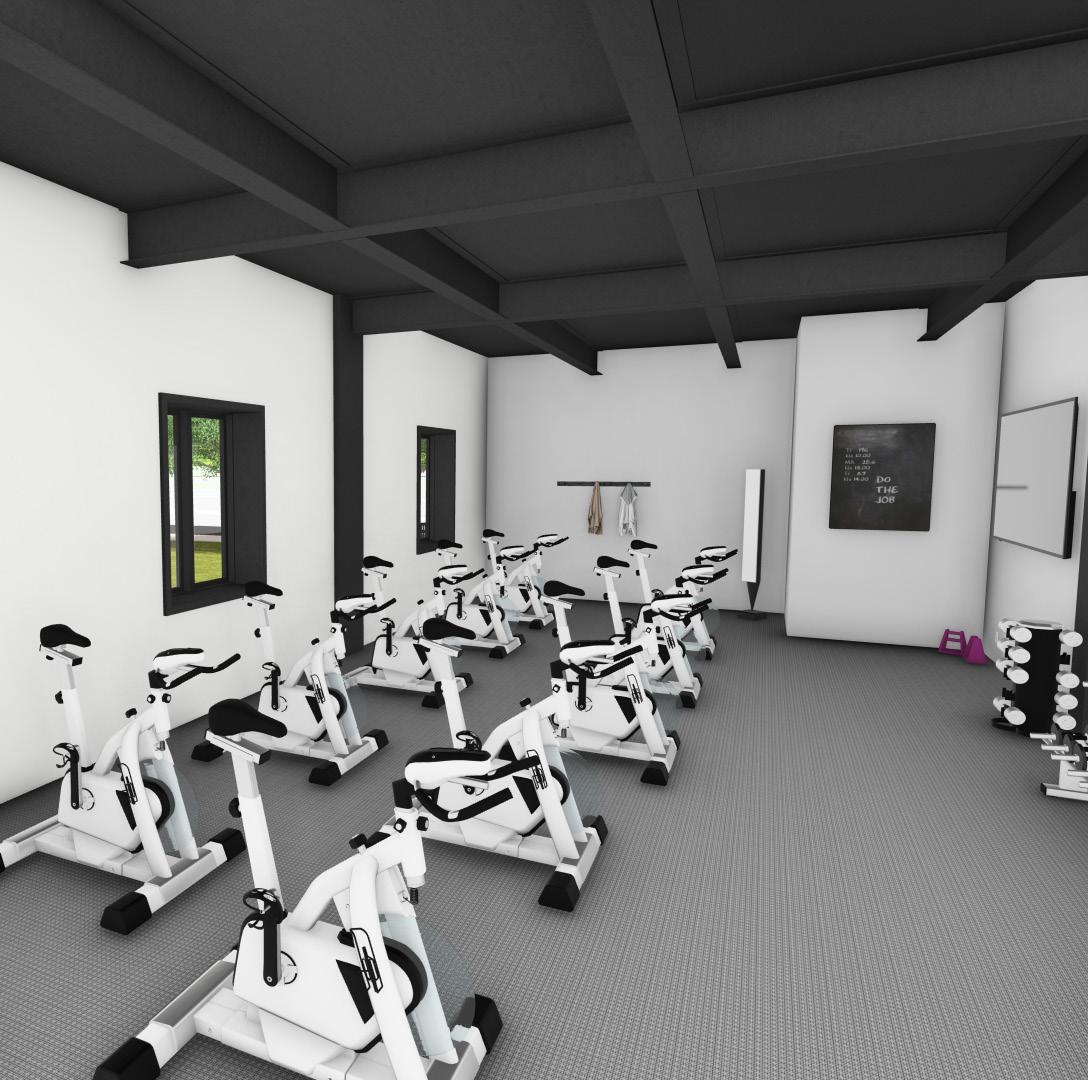



Using gray water tanks is a way to reduce reliance on potable supplies. This water can be used for irrigation, flushing toilets, or cleaning. Both tanks hold around 5,200 gallons of water, reducing stormwater runoff and minimizing the environmental impact.
Stack ventilation is a passive strategy that uses the natural rise of warm air to draw cooler air into a building through openings. My clerestory hallway and curtain wall systems have windows that open automatically on a thermostat.
Using solar panels to cover the parking areas solves two problems. It protects the cars under it while generating extra power for the space. It also helps relieve some stress on the existing power grid.




