Architecture Portfolio
20212025
Lauren Ray
In this project, I designed a 12’x12’ outdoor space for people to experience the earth. The design draws inspiration from the ancient symbol of the Priestly Blessing Hands, a Jewish motif with roots tracing back to biblical times. The structure sits four feet into the ground and the stairs are flanked with benches on either side. It has a dirt floor and rammed earth in the open corner. While sitting on the benches, a persons’ eyes will be directly in line with the ground that surrounds them.
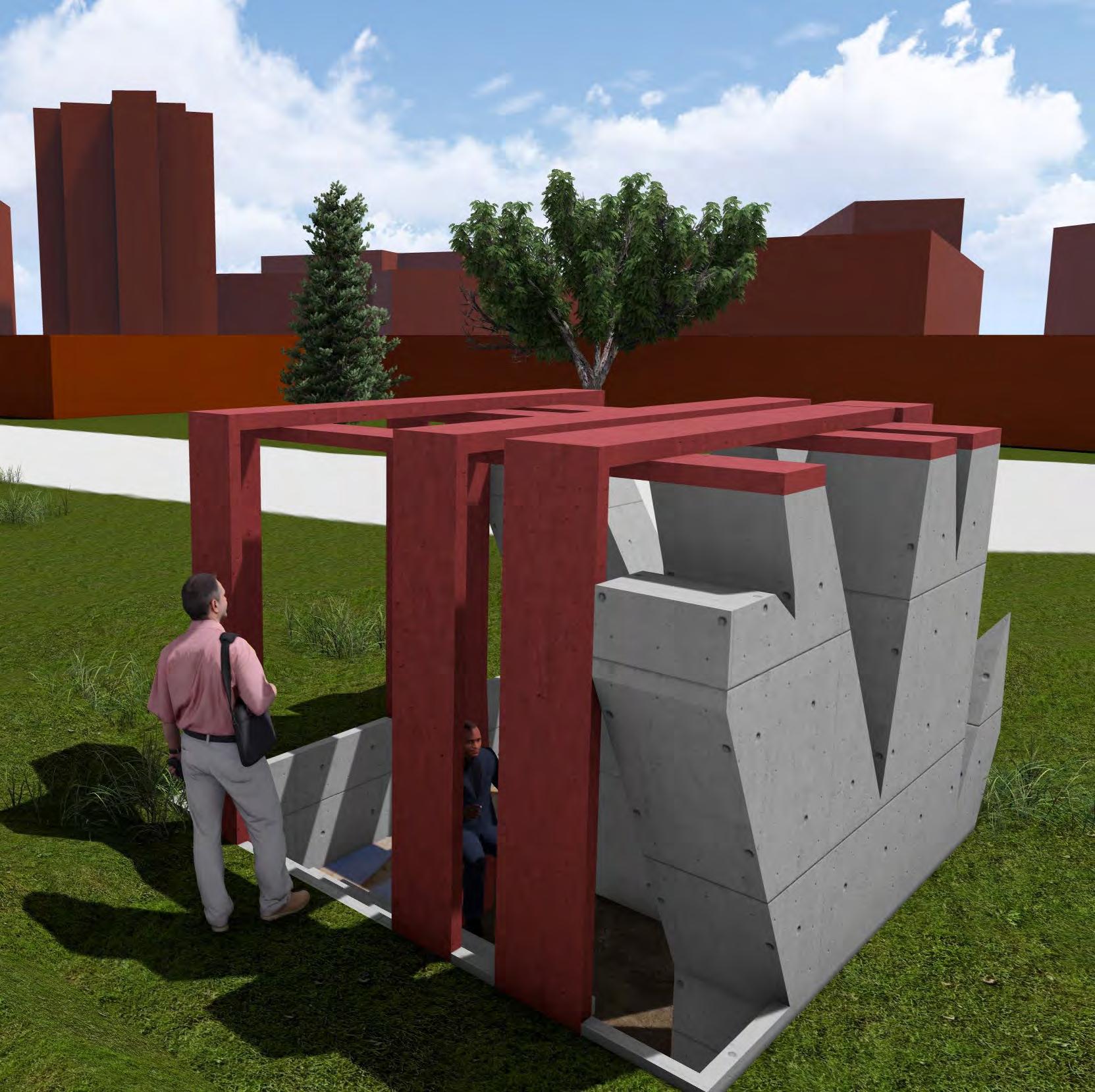
Earth

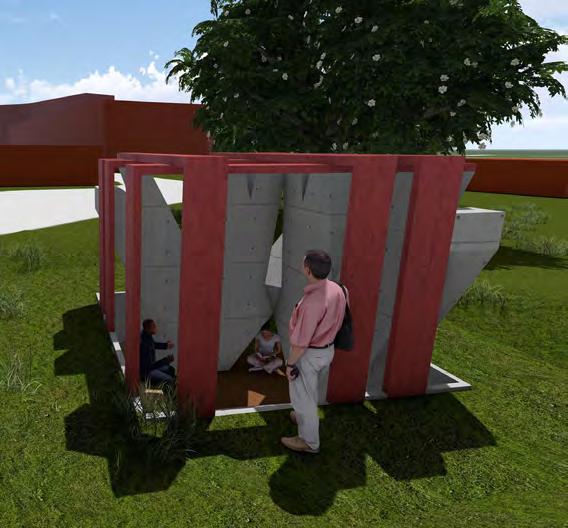


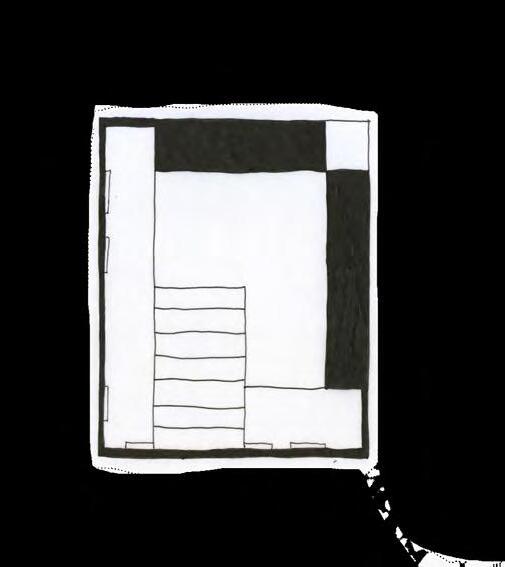
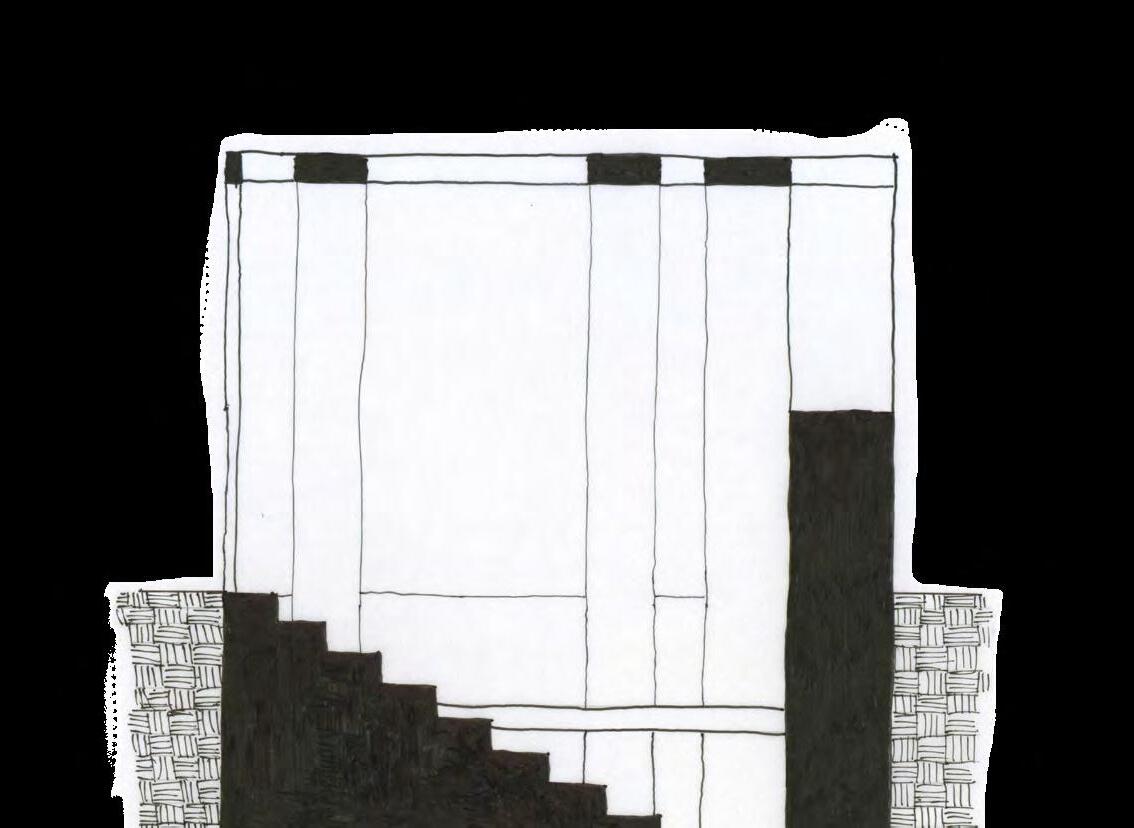
East Elevation North-South Section Floor Plan Plan N
Experiential
View Interior View
Experiential View
This structure is designed to immerse the user in the embrace of the wind. It has four spinners that take the shape of the overall plan of the structure. It is made partially from aromatic red cedar, amplifying the wind with a sense of smell. In its entirety, this sacred space orchestrates a multi-sensory engagement, inviting occupants to hear the whispers of the wind, smell the aromatic red cedar, feel the subtle shifts in atmosphere, and witness the interplay of light and shadow.

Air
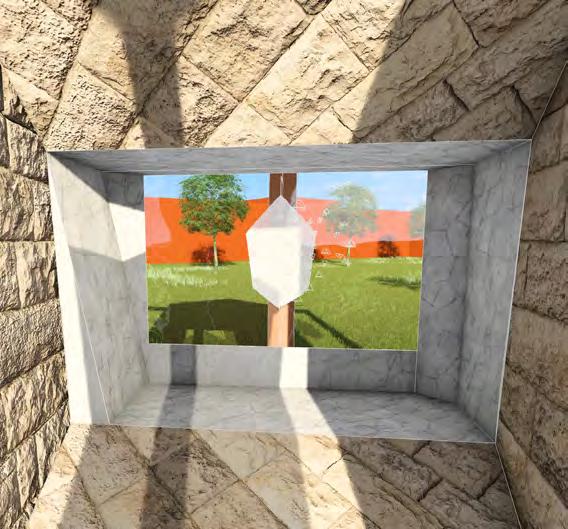


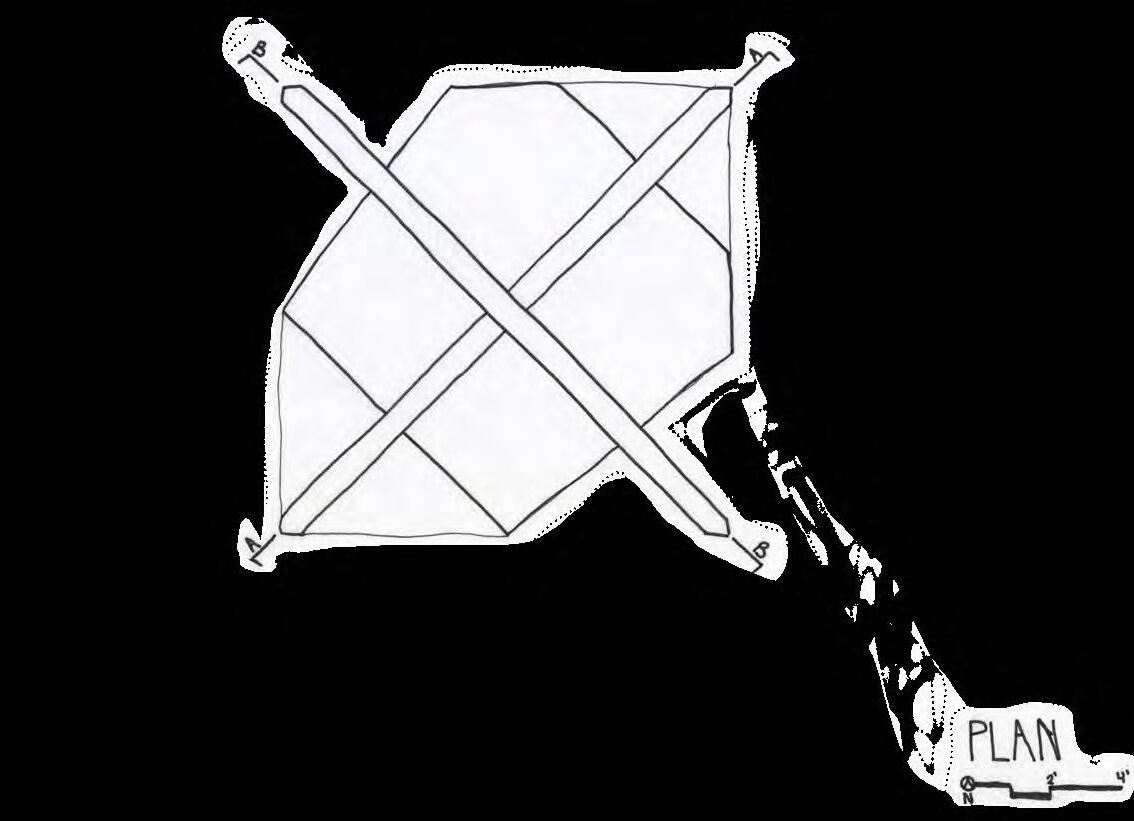
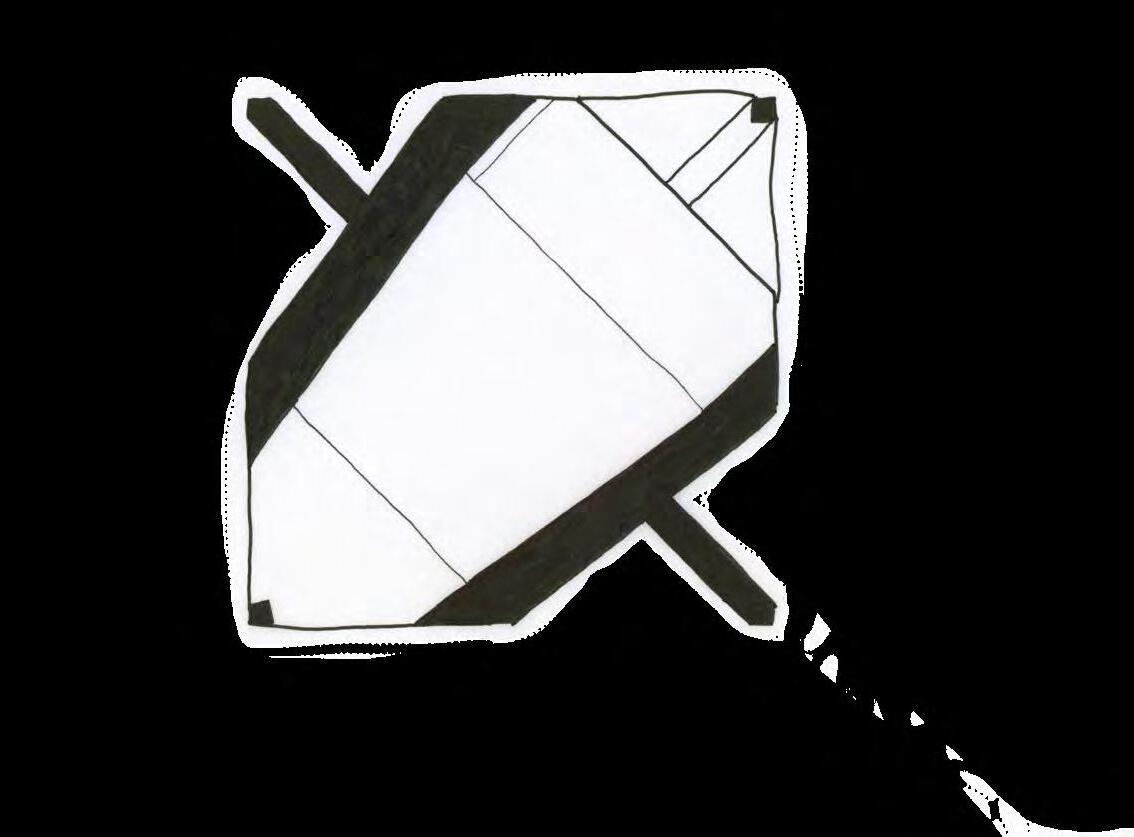
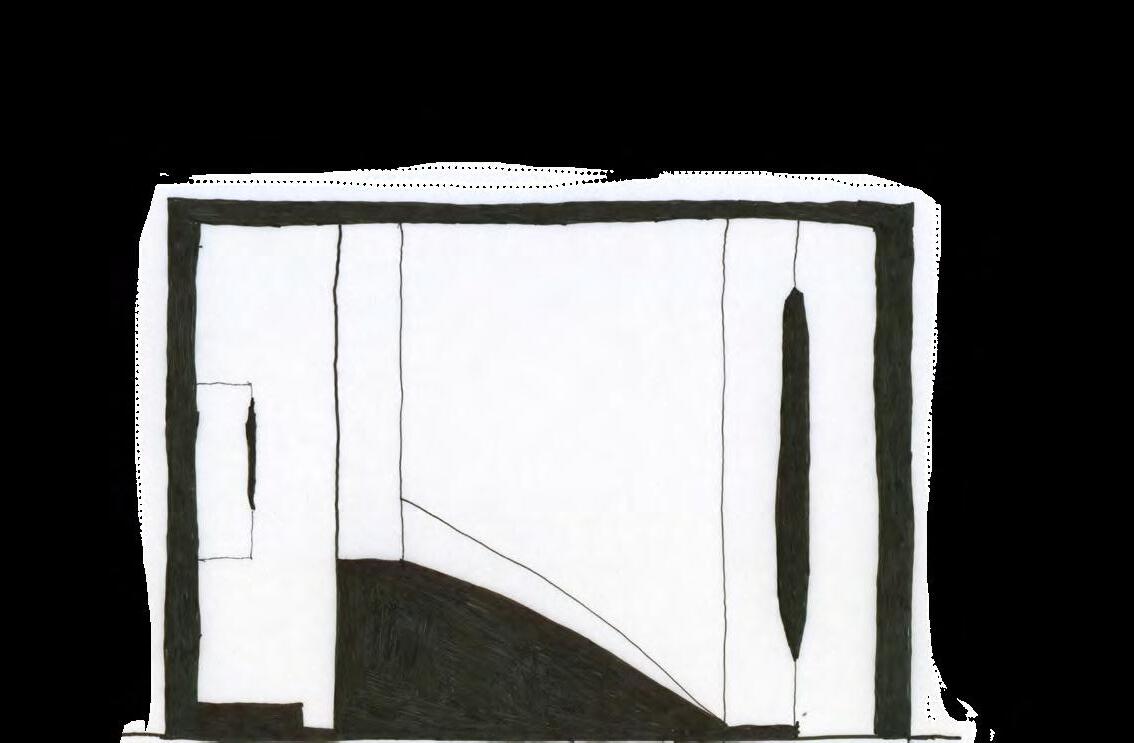
West Elevation Section A-A
Floor Plan
Plan
Experiential View
Interior View
Experiential View
This structure is designed to enhance the element of fire. At the heart of the 12x12 cube lies a grand circular fire pit, serving as the main focal point. Suspended above the pit, a ring crafted from plated gold reflects and amplifies the fire’s luminance. Encircling the flames are columns that seamlessly transition into benches. The cube harnesses geometry; tranforming from a cube, to triangular columns, to an octagonal floor and ceiling, and then a cylindrical void in the center
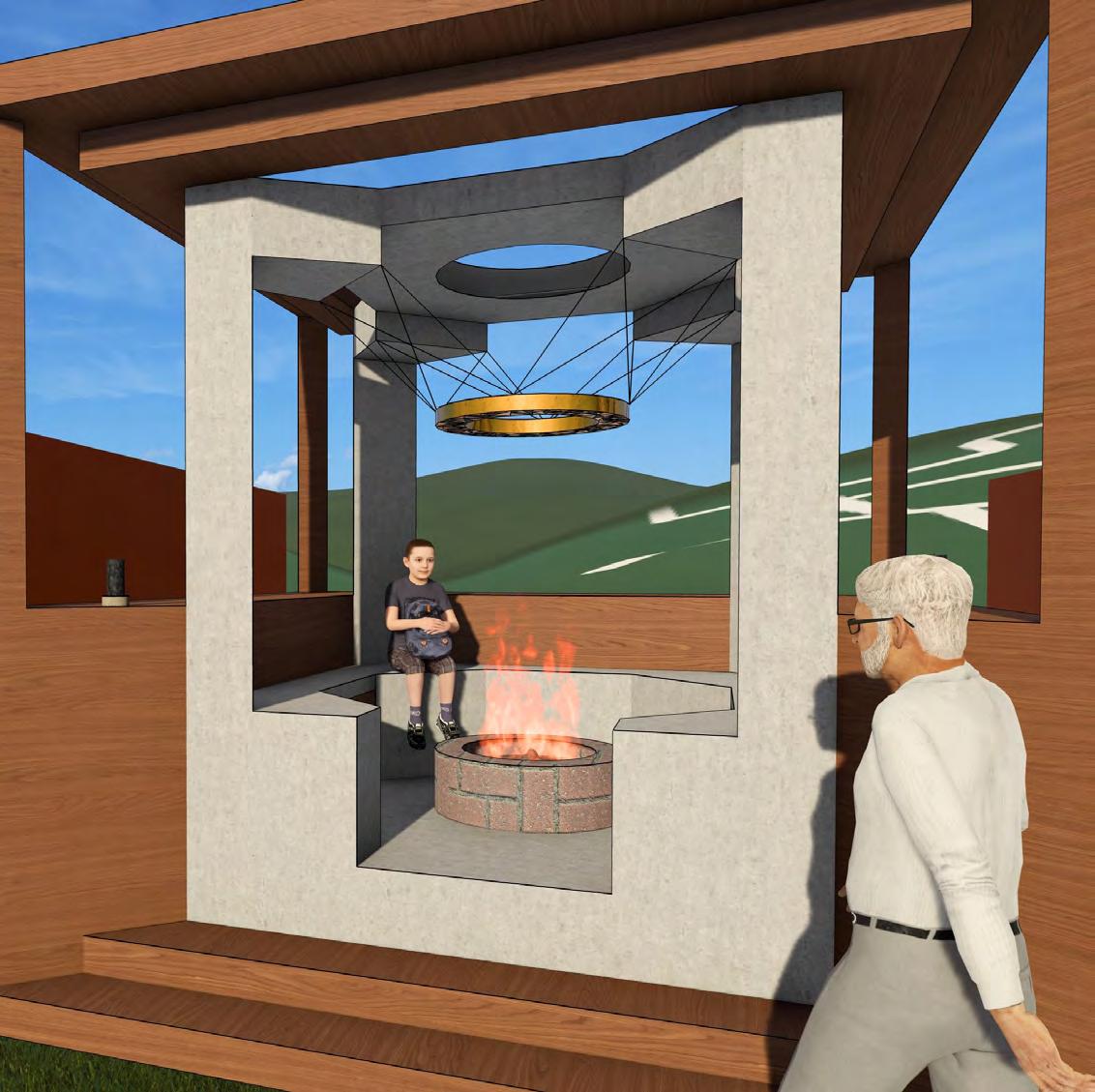
Fire
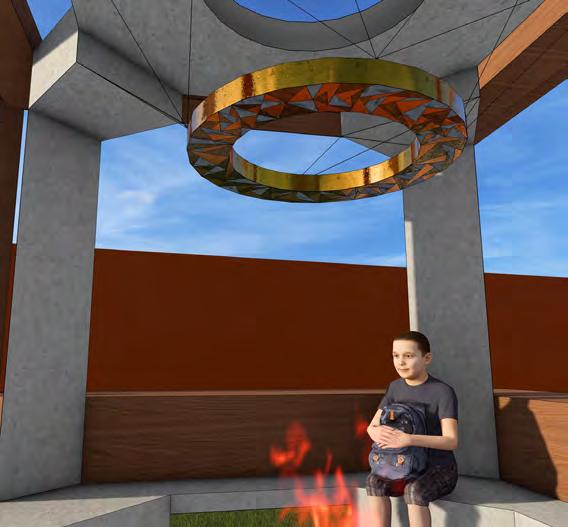
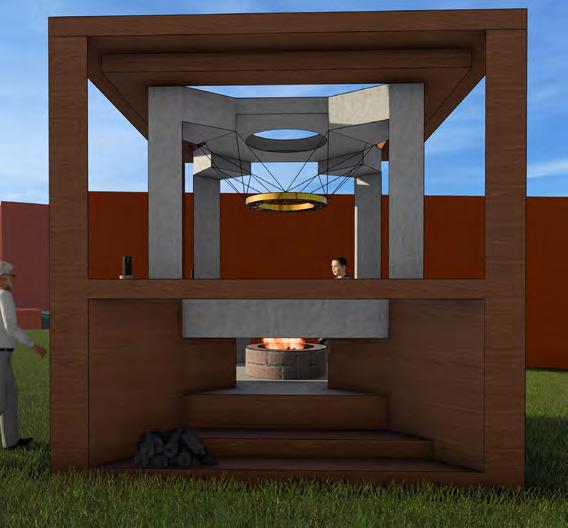

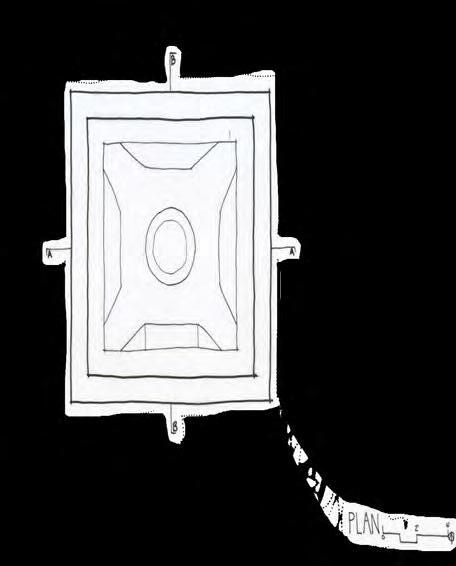


South Elevation Section A-A
Floor Plan
Plan
Experiential View
Interior View
Experiential View
This space was designed as a shelter from the rain. Modeled after a simple umbrella, the structure sheilds from the rain while also expressing the element to the user. The top of the shelter acts as a collection pool. There is a small hole in the roof that allows water to trickle down, hitting a series of metal bars, and creating a tune. That water then drains into small crevices in the floor, creating an open crossed pattern in the middle. The side walls mimic the flow of a waterfall.
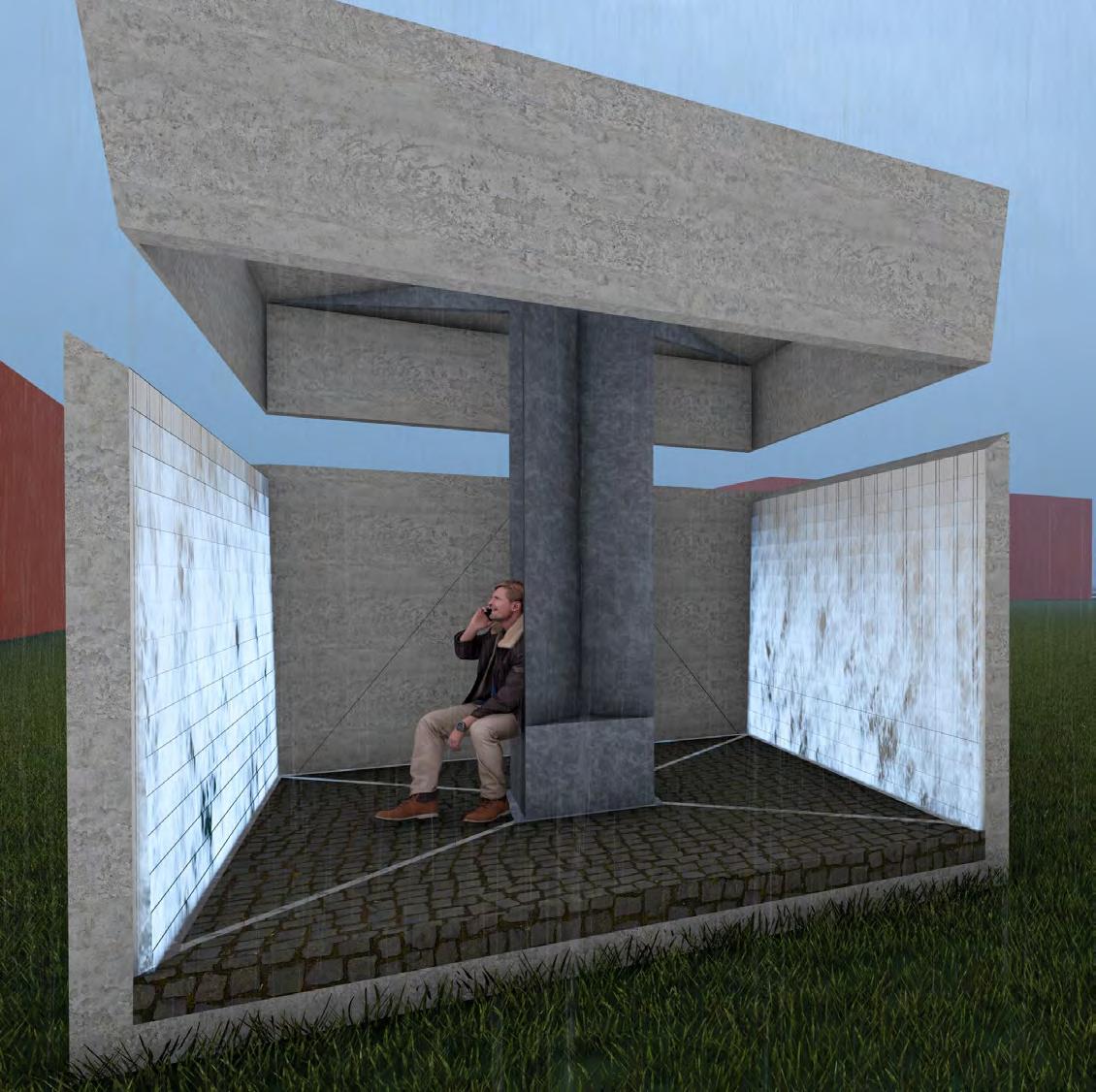
Water


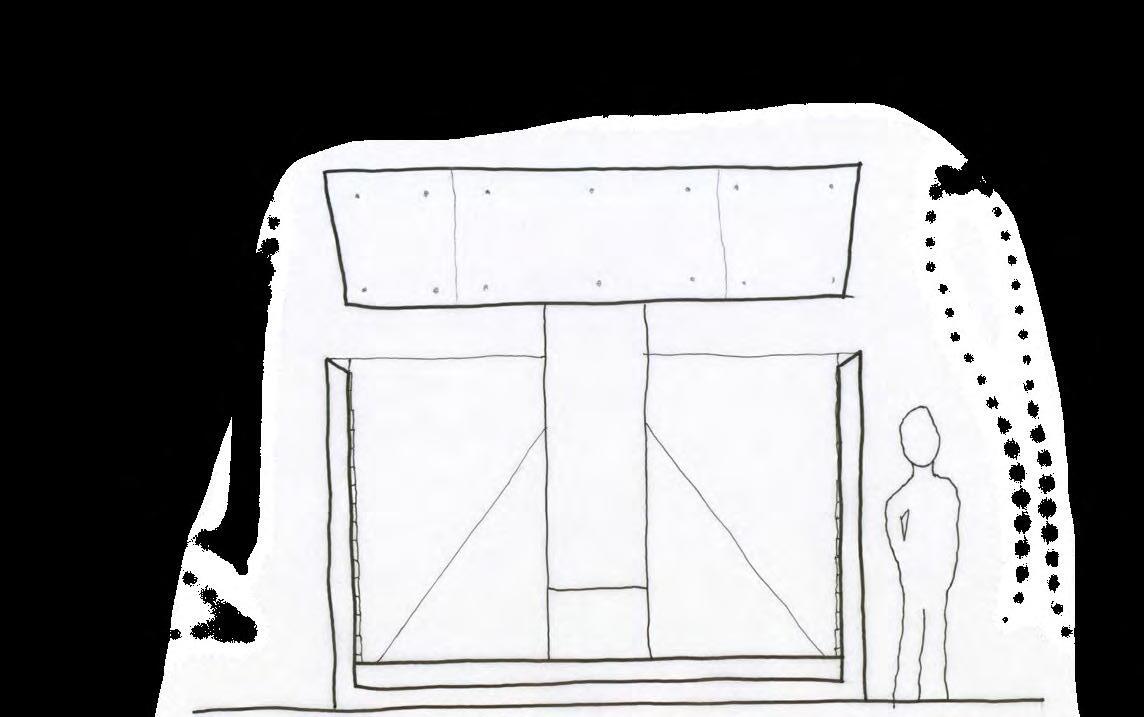
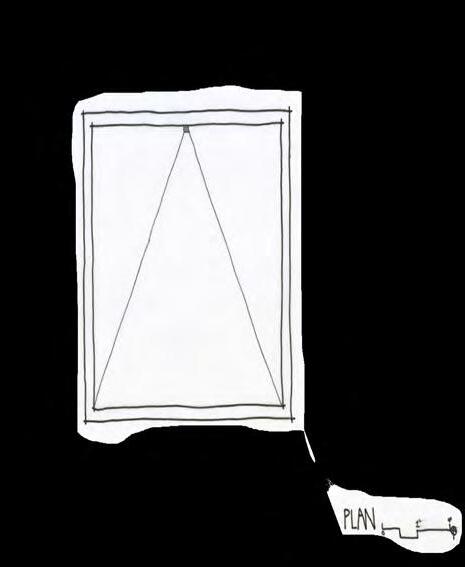


South Elevation Section A-A
Plan
Experiential View
Interior View
Experiential View
The Steel Arch Harvest House is an ode to the iconic city of Pittsburgh, Pennsylvania. With numerous arches included in the facade, it recognizes the historic Heinz Arch, the adjacent 16th St. Bridge, and the hilly landscape of the area. It is located in the west corner of the site, highlighting the views of the downtown skyline, the 16th St. Bridge, and the Heinz buildings and iconic arch. The garden paths make an immersive outdoor experience with a walking bridge leading from the gardens.



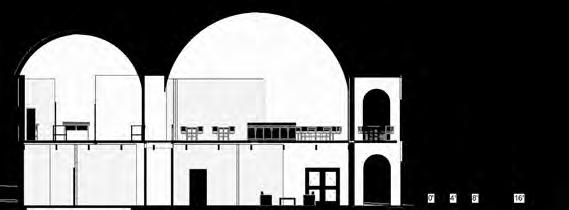

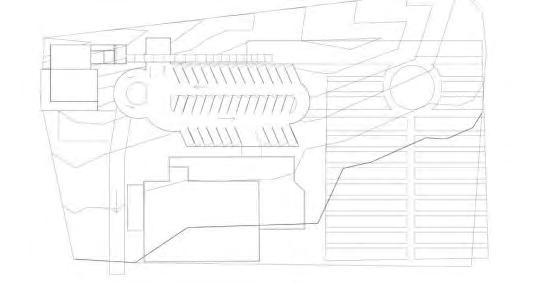

Farm-to-Table Restaurant
Level 1 Level 2 South Elevation North-South Section Site Plan
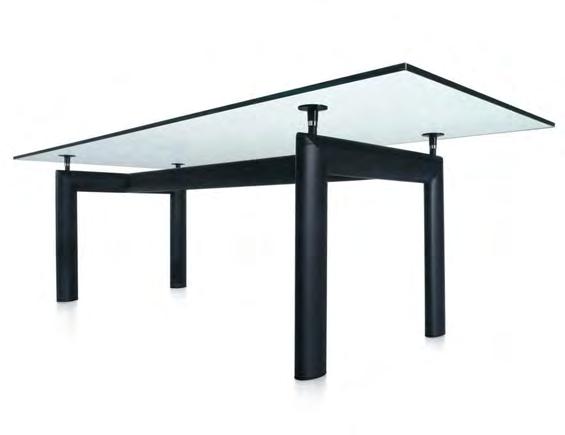

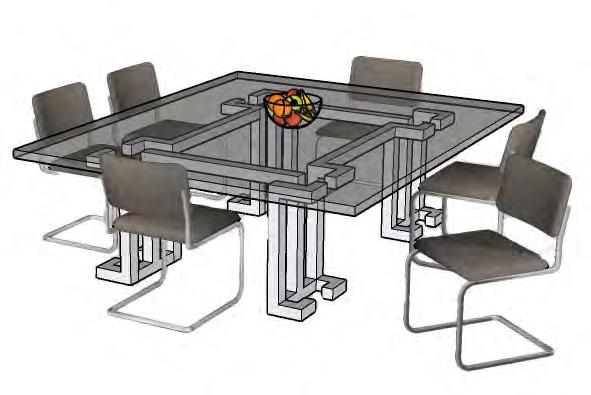



Description: Create a series of five models that demonstrate the transformation of a 4” solid cube into a 4” cubic volume and then use that form to design a functional architectural element. I transformed a basic cubic volume into the base of a dining table. The purpose of this project was to explore the importance of transforming simple shapes and volumes to create something unique. Although we all started with a cube, my peers and I all had completely different end results. We also had to make a physical model of the volume, refining our model making techniques and giving us a better understanding of the physical volume. I drew inspiration from Le Corbusier’s Cassina 6 glass top table.
Cube Transformation
Le Corbusier’s Cassina 6 Table Underneath Perspective
Hand Made Model
Sketchup Render Elevation
Perspective





























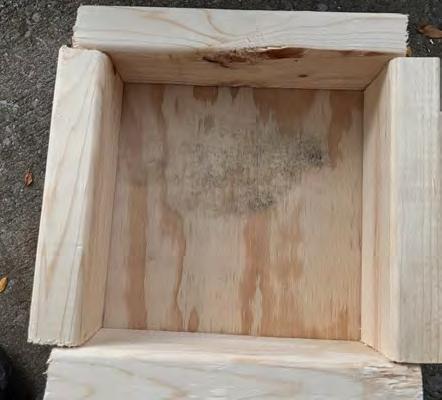


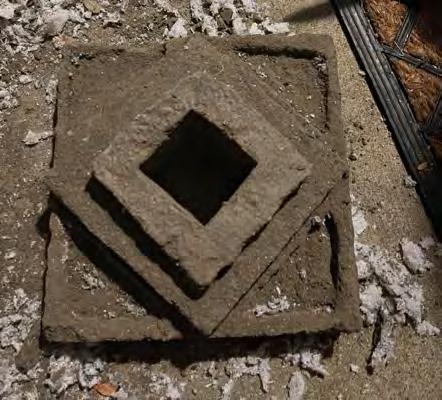

Textile Blocks
In this project, we had to design a 9” x 9” x 3” Textile Block using the golden proportion as a means for developing unity, dialog, and scale. Once out of the develpoment stage, we got to physically form and pour our concrete blocks. Textile blocks were famously used by Frank Lloyd Wright in some of his most famous works.


















































