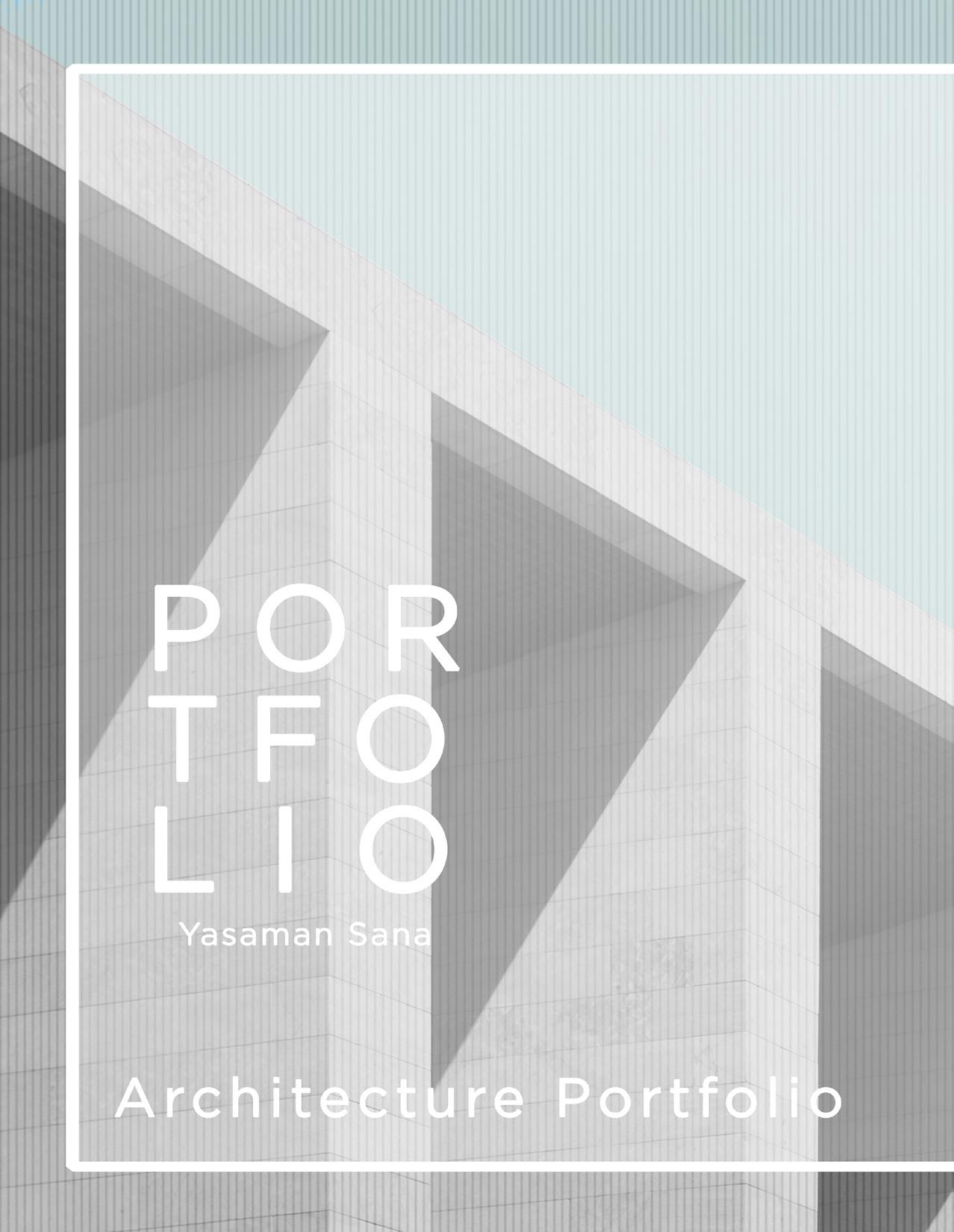
Positionality
Table of Contents
Persian, student, woman. That’s how I would probably describe myself. The third being my favorite, despite what my country has put me through. Or perhaps it is for this very reason that I have found an appreciation for an identity that I can openly celebrate today. I come from a place where education is prohibited and being a woman is a shame. Being Afghan and Irani has made me fight to disprove stereotypes here and in Iran. However, my own fight is also accompanied by the guilt that my sisters in both countries continue to suffer from a lack of basic rights. To feel the breeze in their hair, to laugh with their classmates, to choose their own partner, or even to dispute men's rules. Coming from a country where the rulers are always telling women that they are useless makes me question what it is about women that frighten them. Why is the existence of women a threat to them? Do they fear women's power? Their distortion of our image is what has defined my identity as a feminist. What has fueled my anger. There were times when I was afraid and unable to imagine a future for myself, which stems from all the forces that attempted to stop me as a woman. But what makes me strong again is knowing what it's like to be free, and that motivates me every day. As a woman, I have come to create. We were given the biological ability to create and bear the greatest gift of all: another living being. But why do we struggle so much with our own lives? Women are nature. Women are life. Women need to be free to grow.
Architecture, in my opinion, is also unjustly defined. Philippe Daverio in a Humans of New York post described architecture in one of the most devastating ways: “We’re all victims of the architect. Architecture is the only art that you can’t help but feel. You can avoid paintings; you can avoid music and you can even avoid history. But good luck getting away from architecture.” He made architecture seem like it was one of the greatest tools to incite emotion. But somehow, he still managed to make it seem ominous at the same time. There was an anxiety there that I have seen in the way patriarchy sees womanhood. They want to control it because they know how essential it is to their own existence. In that moment, architecture and womanhood became connected. Architecture is the creator.
Architecture is Kind, Confident, Dynamic, Enigmatic, and Sensible. Architecture’s image as a monumental symbol of power is one imposed by men. It must break free from this male dominance. It has been reduced to spaces defined by men for men to control men. Lost in this definition of architecture are the spaces that grow organically as a result of community. It must be liberated in order to thrive. In a male dominated field I see architecture as a fellow victim. She is not the perpetrator of control as Daverio makes it sound. She is a living being. She hears, sees, and cherishes the dignity of others. She forges paths that empower others. She gives places a tangibility by mixing human experience with inspiration. Regardless of what architecture has defined for society, I also see it as a collaborator in finding better solutions for underprivileged populations. Solutions that help to enhance both the local and global environments. Architecture that adds to the environment rather than depletes it because I choose to see it as something that lives on after I make my interventions. I see architecture as being the source of hope and dreams for everyone. And dreams have been the foundation of my own work. They have what kept me fighting to have my own agency and I will never stop dreaming big. What better way to share my passion for architecture than to create those dreams for others and give each back some of the agency they also lost to the patriarchy?
Studio
Design
01 THE NEW NORMAL 02 THE GREENHOUSE Competition 03 THE CITY BOND Design-Build 04 ISOSCELES DRIFT 05 CUBE SCAPE VIDEO 06 SKY CITY
04 20 40 60 62 65
01 THE NEW NORMAL
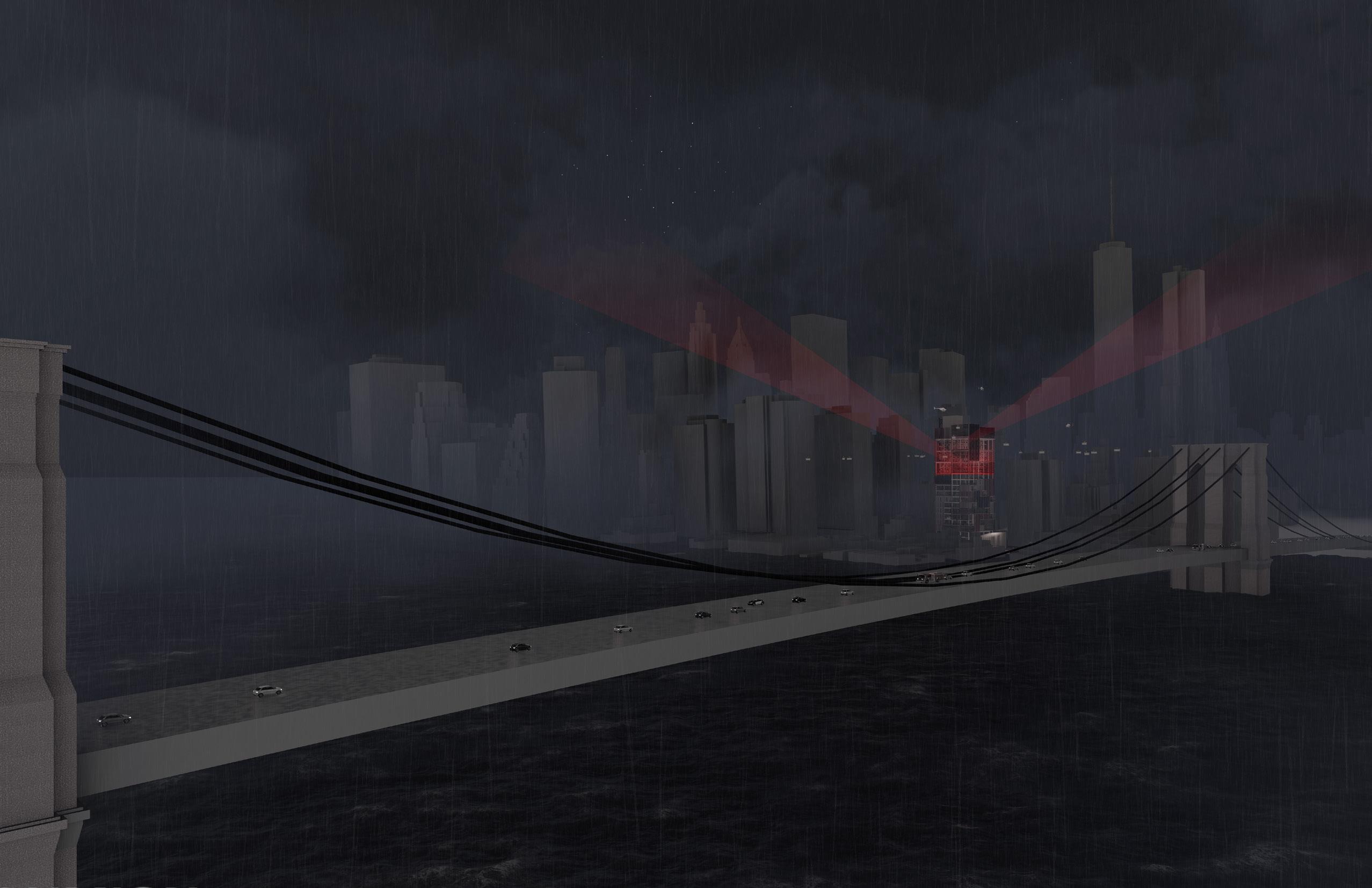
Th Climatorium takes an active stand in being part of the solution to the climate issue and urban concerns in Manhattan. It acknowledges a dual responsibility towards the city and the community. It functions on two different scales, as an infrastructure preparing and mitigating climate crisis as well as a place for community engagement and a platform for the public to be heard and seen. That translates into the program organization. This duality is the catalyst that drives the design process. The vertically is intended to claim a place into the city skyline and to free the ground for a generous public space. The top skeleton provides a storage facility on the roof in times of emergency and occupies part of the façade as a second skin to control thermal performance and create inhabitable spaces. The roof structure is meant to allow for future growth and flexibility over time. On the social level, Rising Square is a protest against the top-down institutional structures, it is rather a dissolution of rigidity, a form that is publicly inhabited in different elevations and different seasons. It accepts and prepares for growth, transitions and change.
Video Second Year Graduate Level Winter 2022 Group Of Two
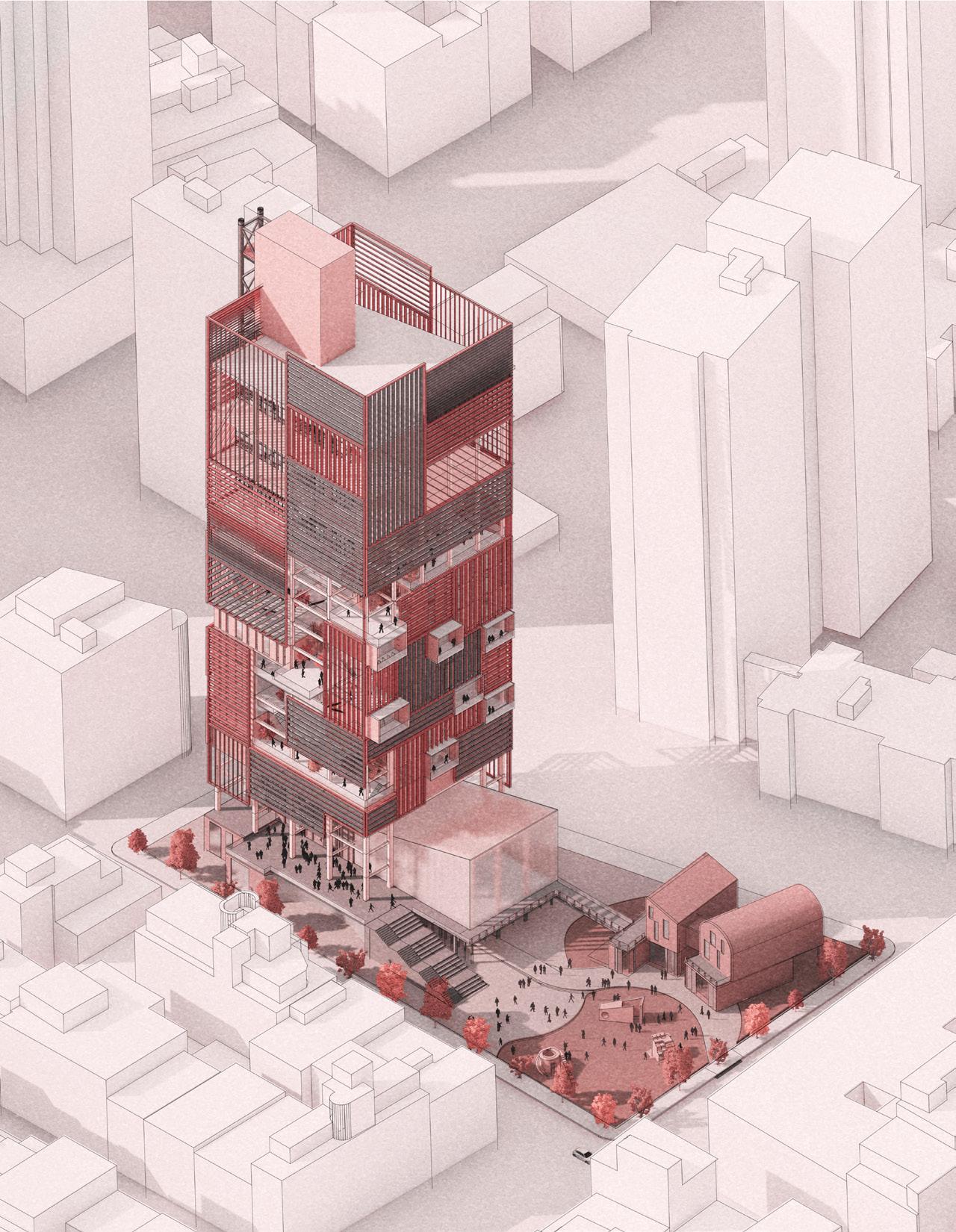
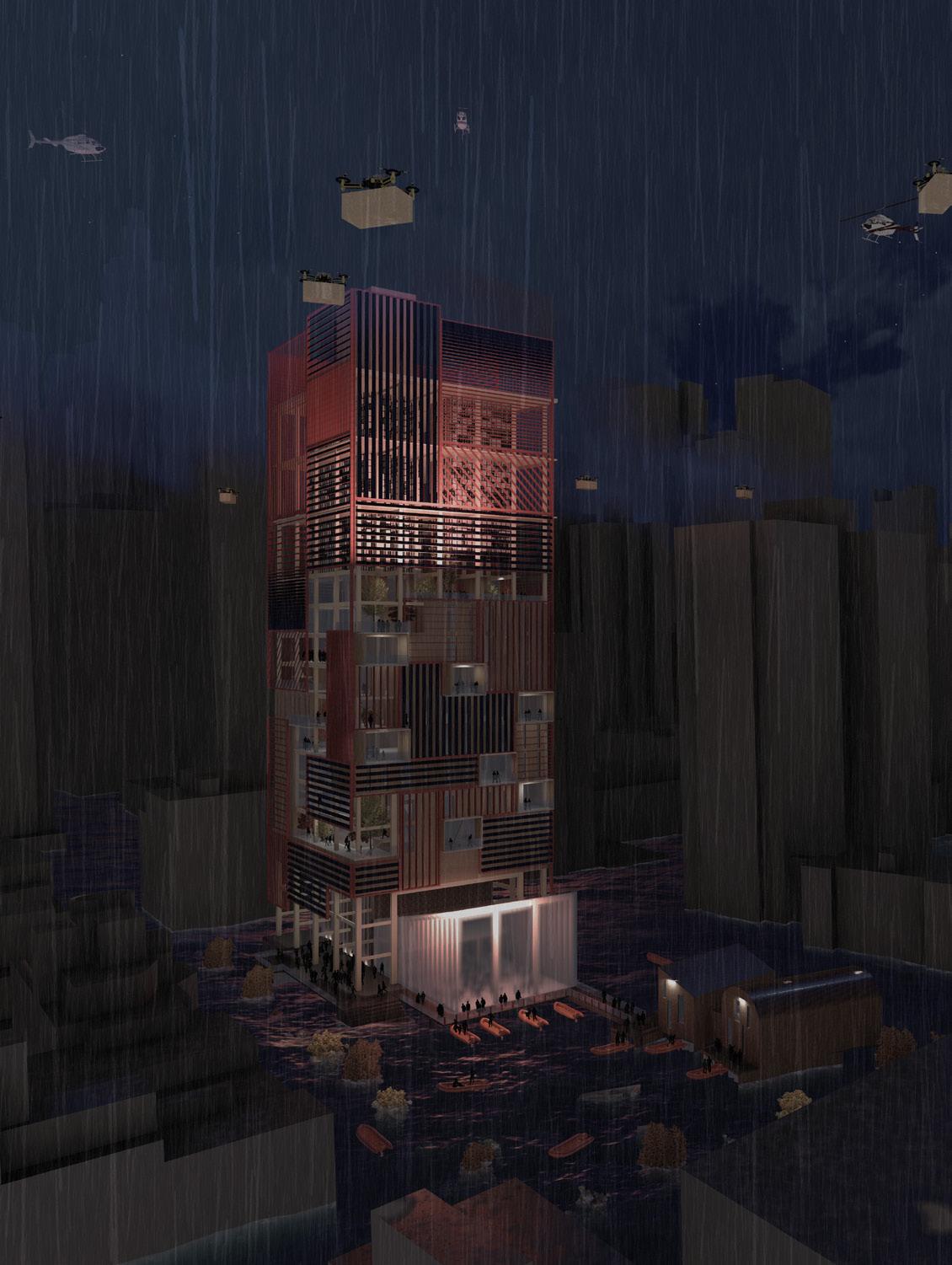
7
Night Render | The Climatorium as a beacon during a blackout.
Longitudinal Section | Showing the independence of the lower floors, the energy generating double facade, and the emergency storage facility on the top
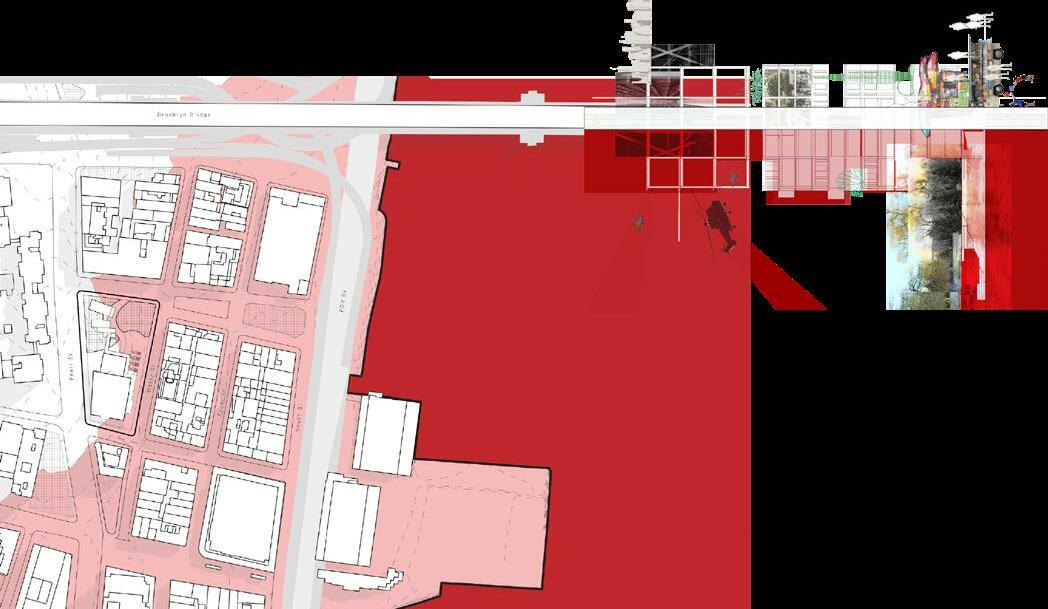











































































































































































































































































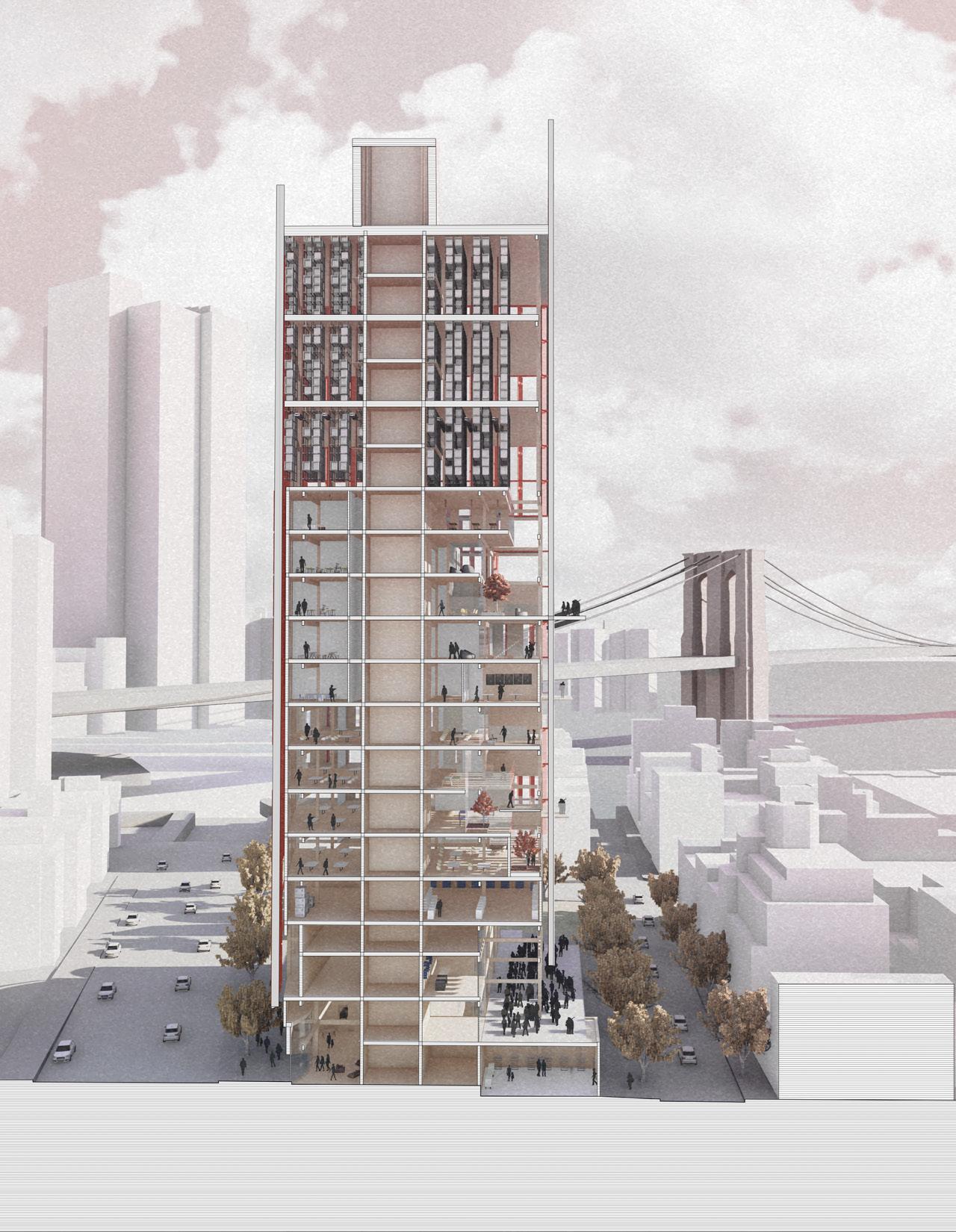
A B C
Cross Section | Showing the resilience raised datum, the inhabitable south-facing double facade, and the emergency storage facility on the top.
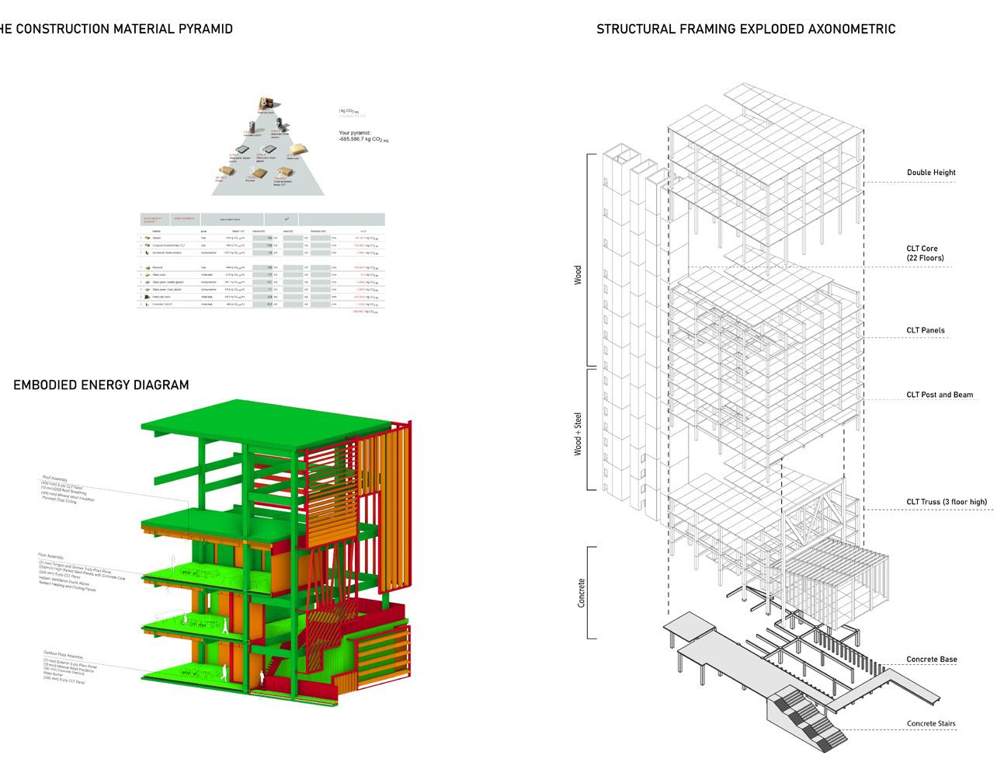
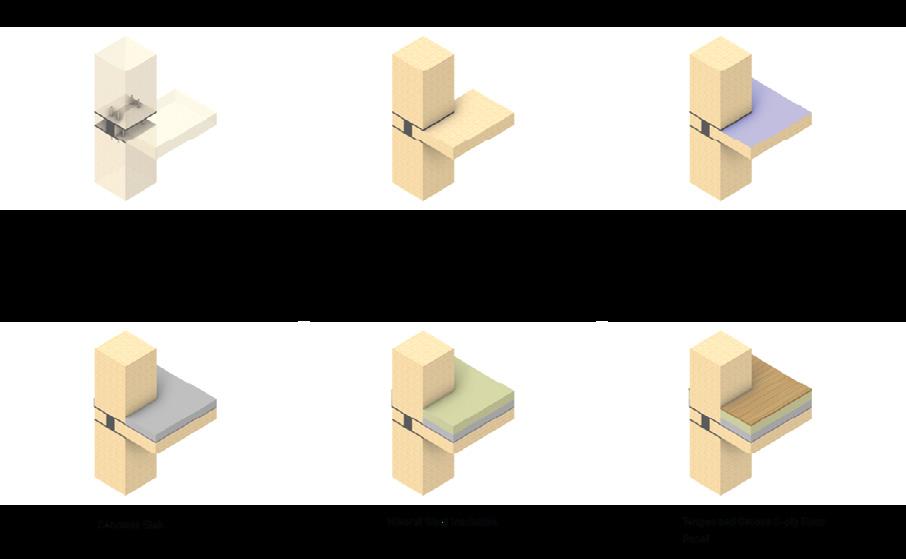
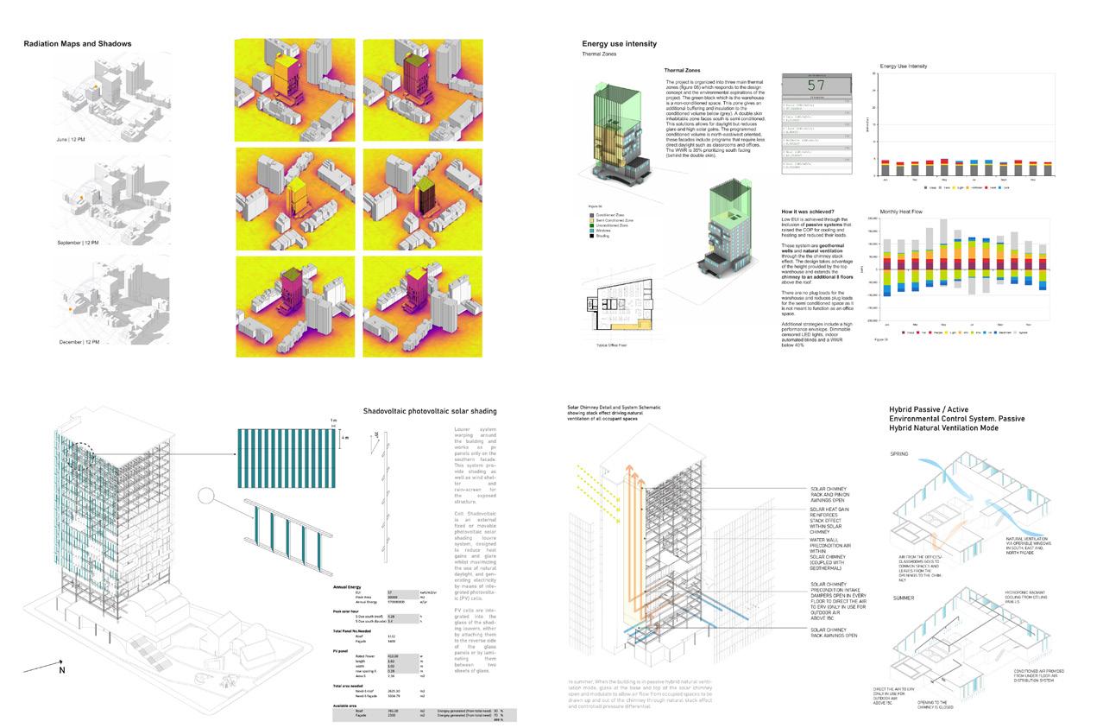
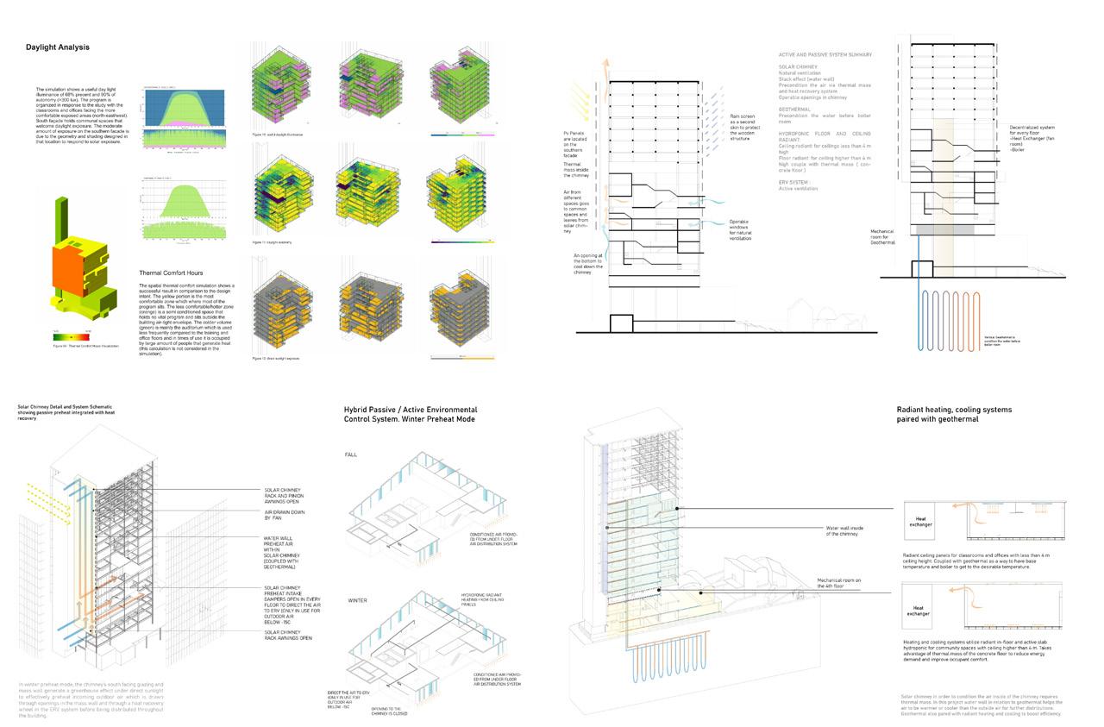
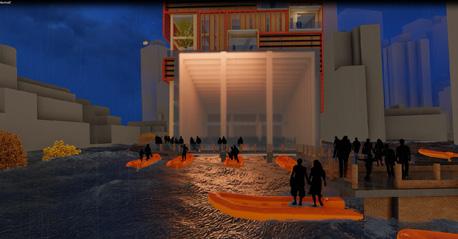
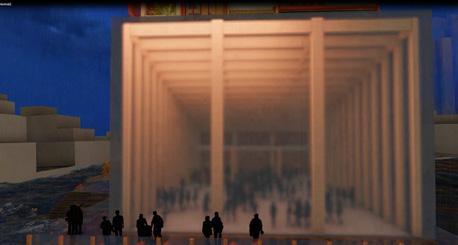
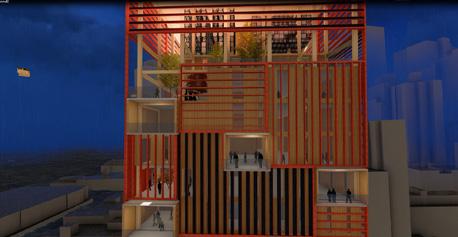
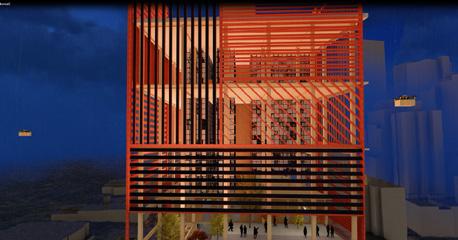
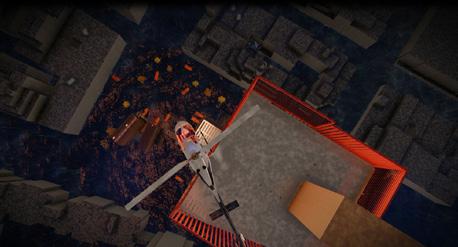

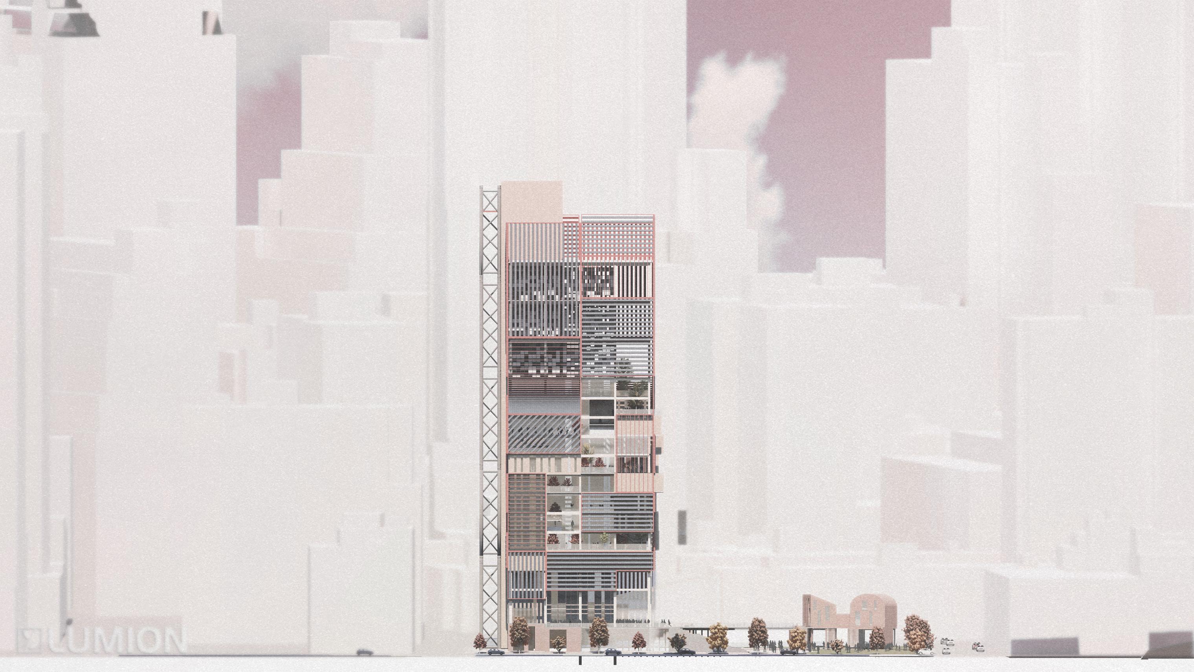
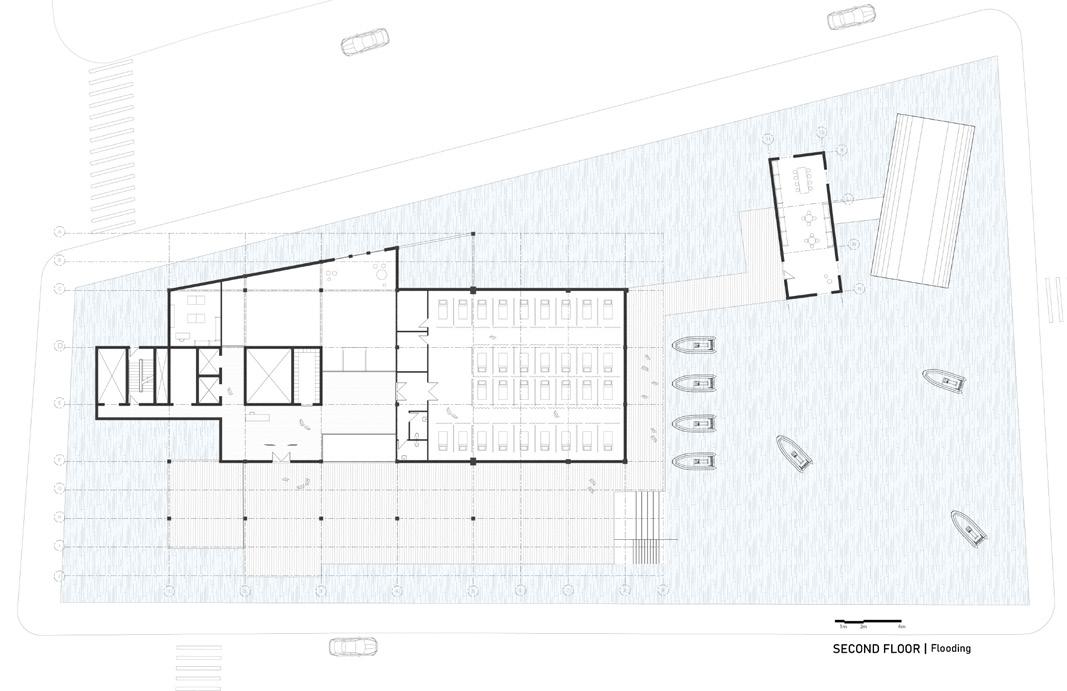
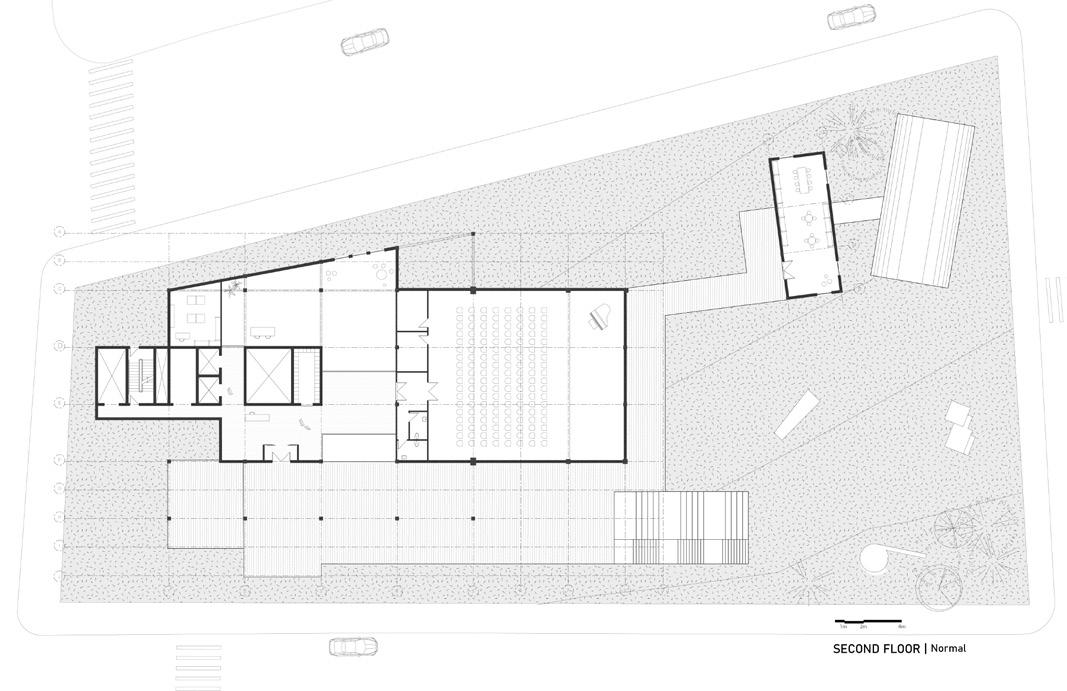
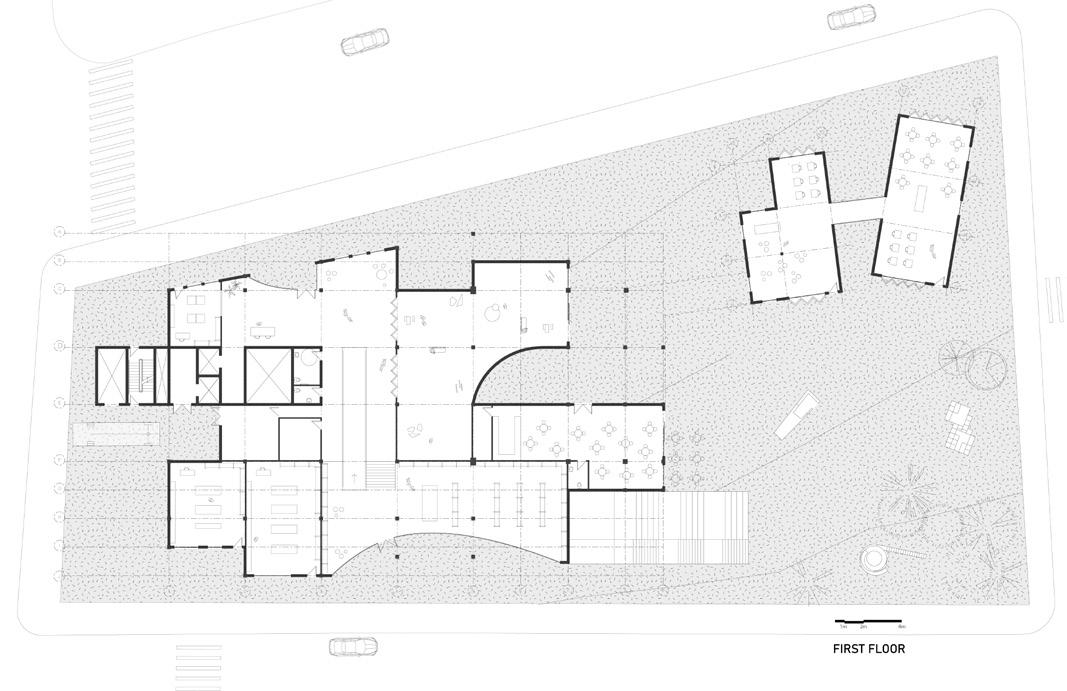
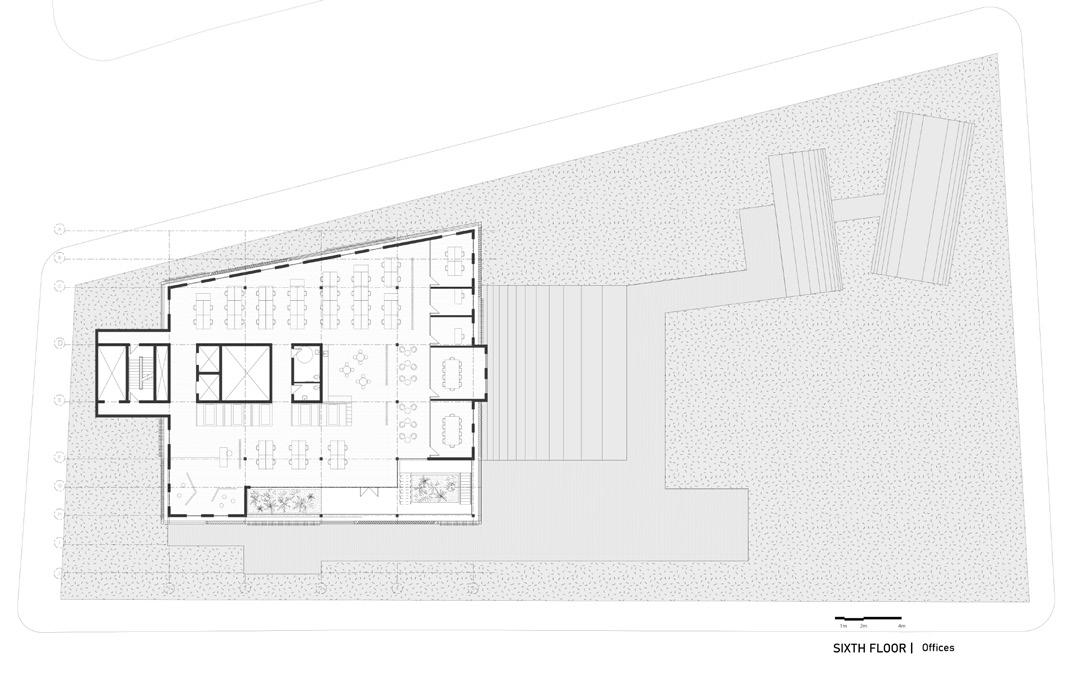
17
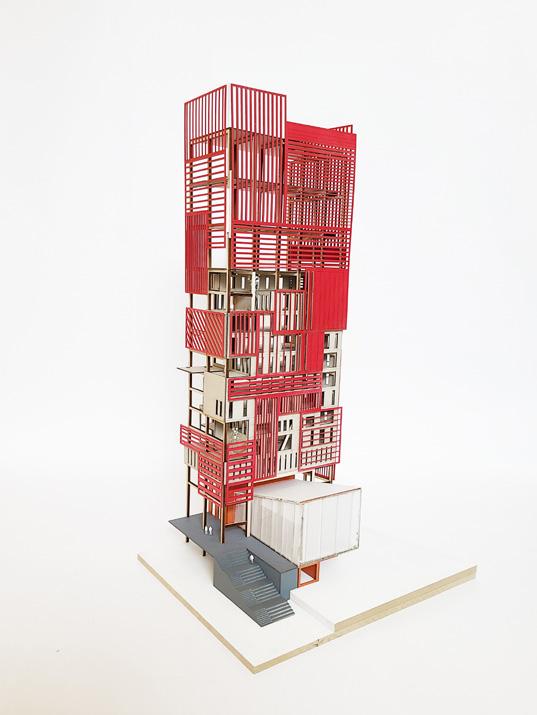
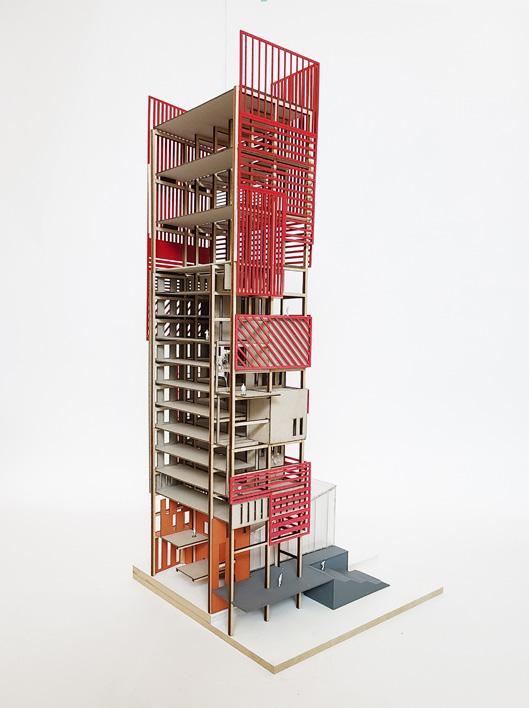
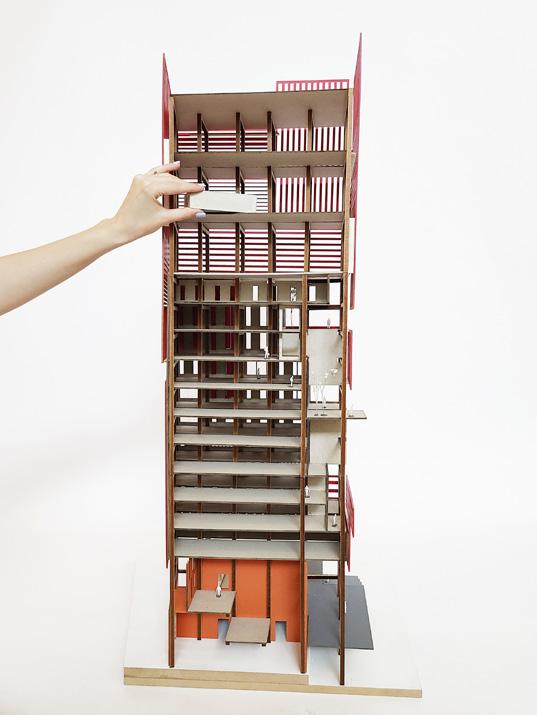
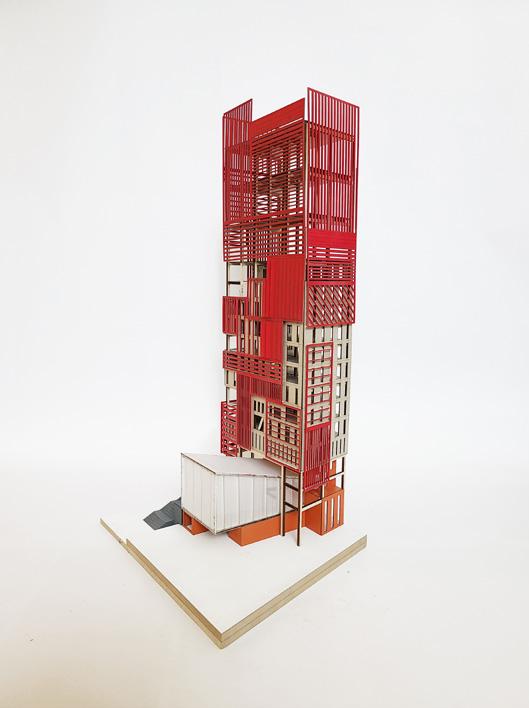
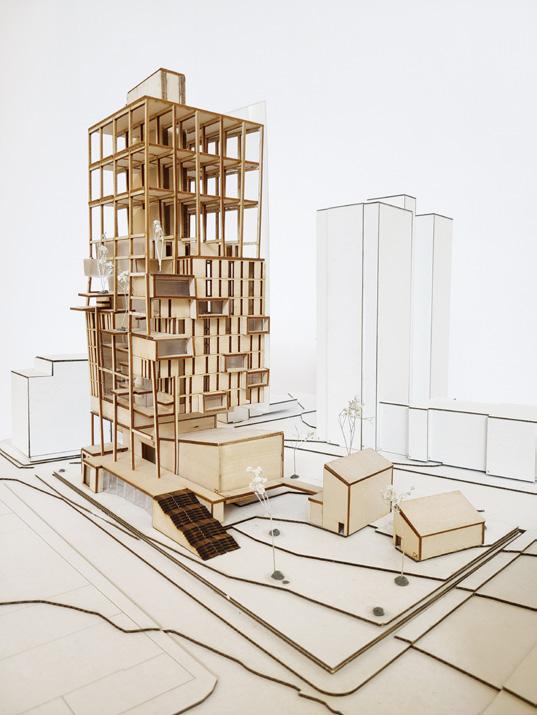
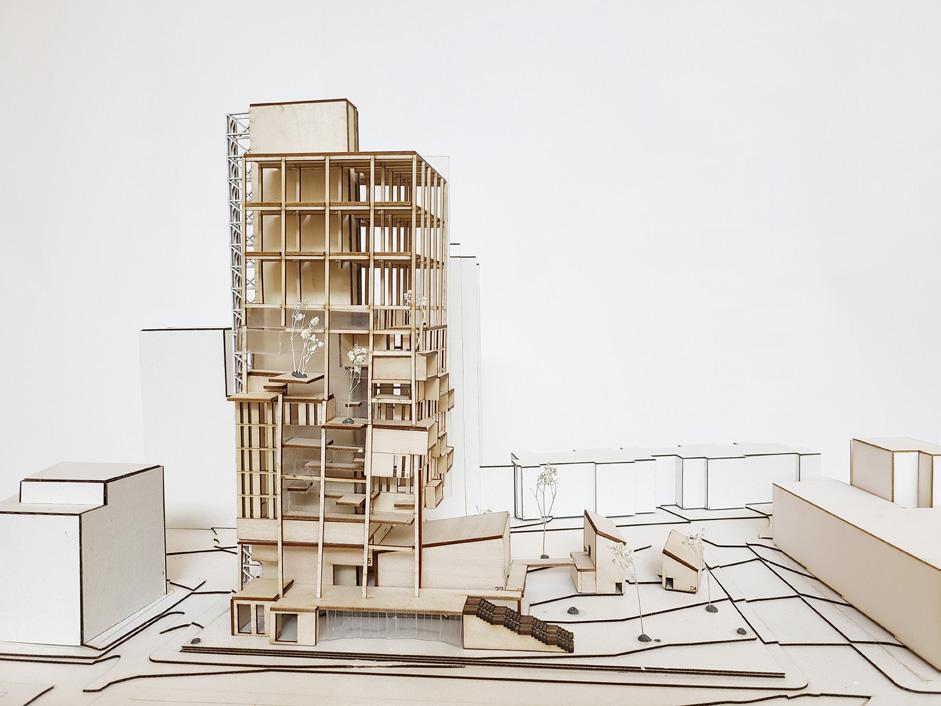
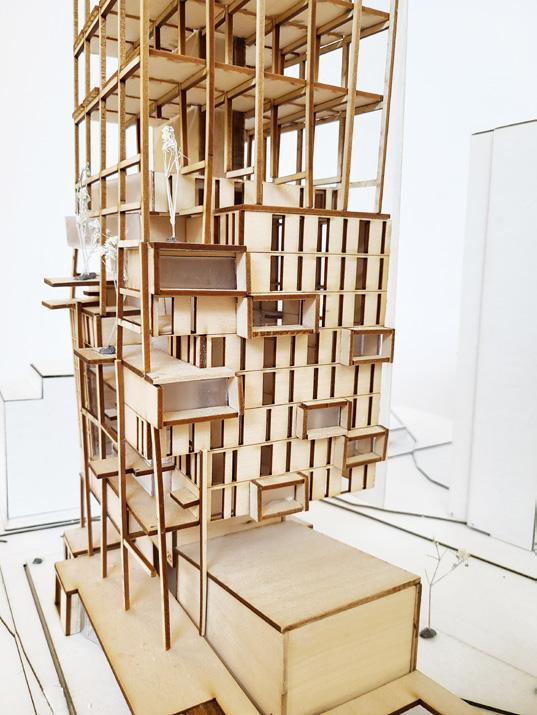
19 Physical Sectional Model Physical Model + Site
The design of this mixed -use residential complex was developed though site analysis and research into the current social and economic status of downtown Sudbury. Derived from the goal to regenerate the downtown core, this project encompass the concept of growth, as change over time. This is seen through resources that promote personal growth, architectural adaptive growth, transformable residential units, and through the literal growth of vegetation. The design proposes two residential typologies, supported housing (derived from the Y-Foundation) and affordable housing, combined with a grocery store, restaurant, public and private resource center, vertical farming, walkable alleyway and parking structure. The restaurant opens up to the alleyway joining Old City Hall Lane and Larch Street, to activate the lane way.
Fourth Year Under Graduate Level Winter 2021 Group Of Two
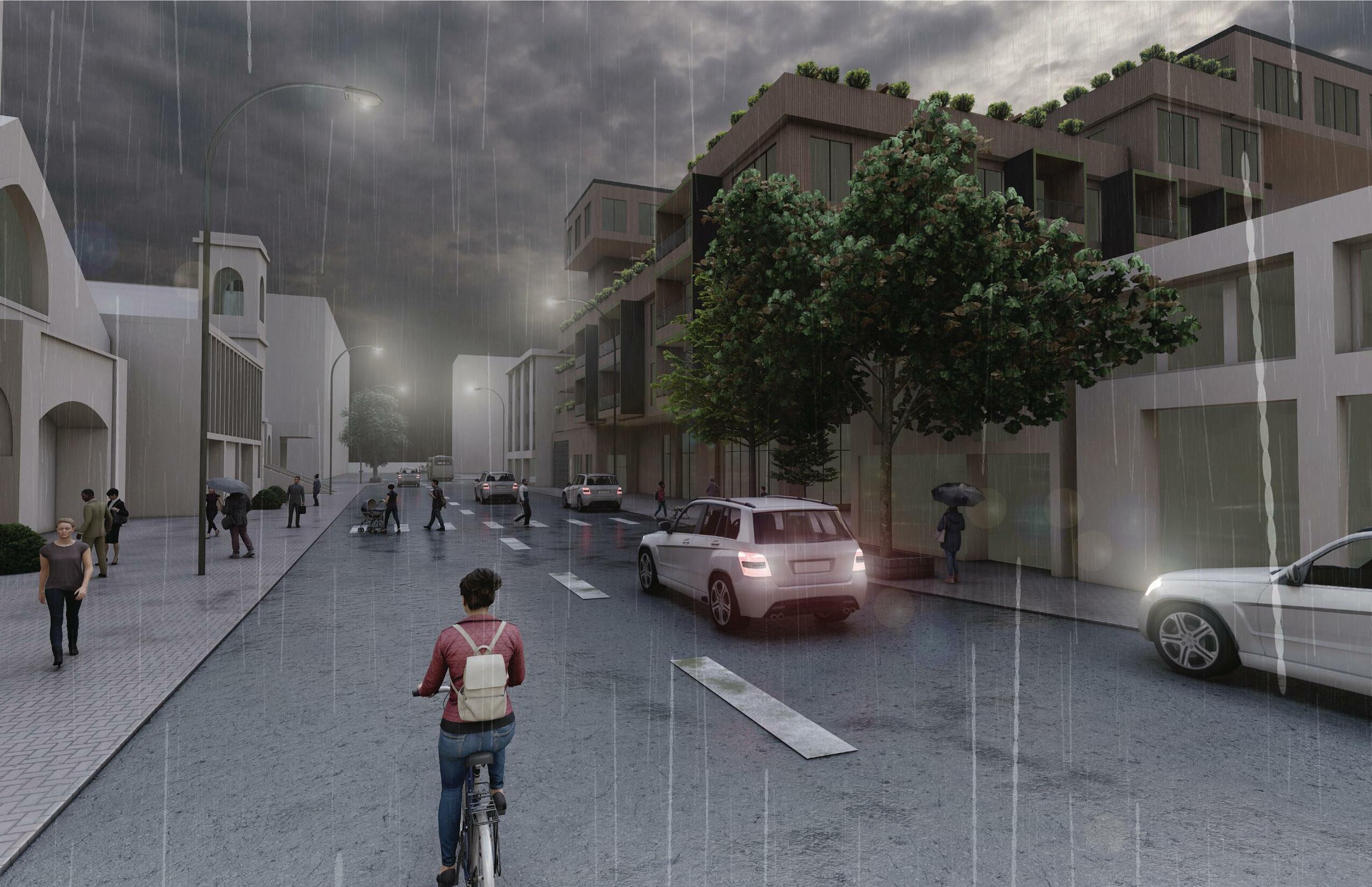
02 THE
GREENHOUSE
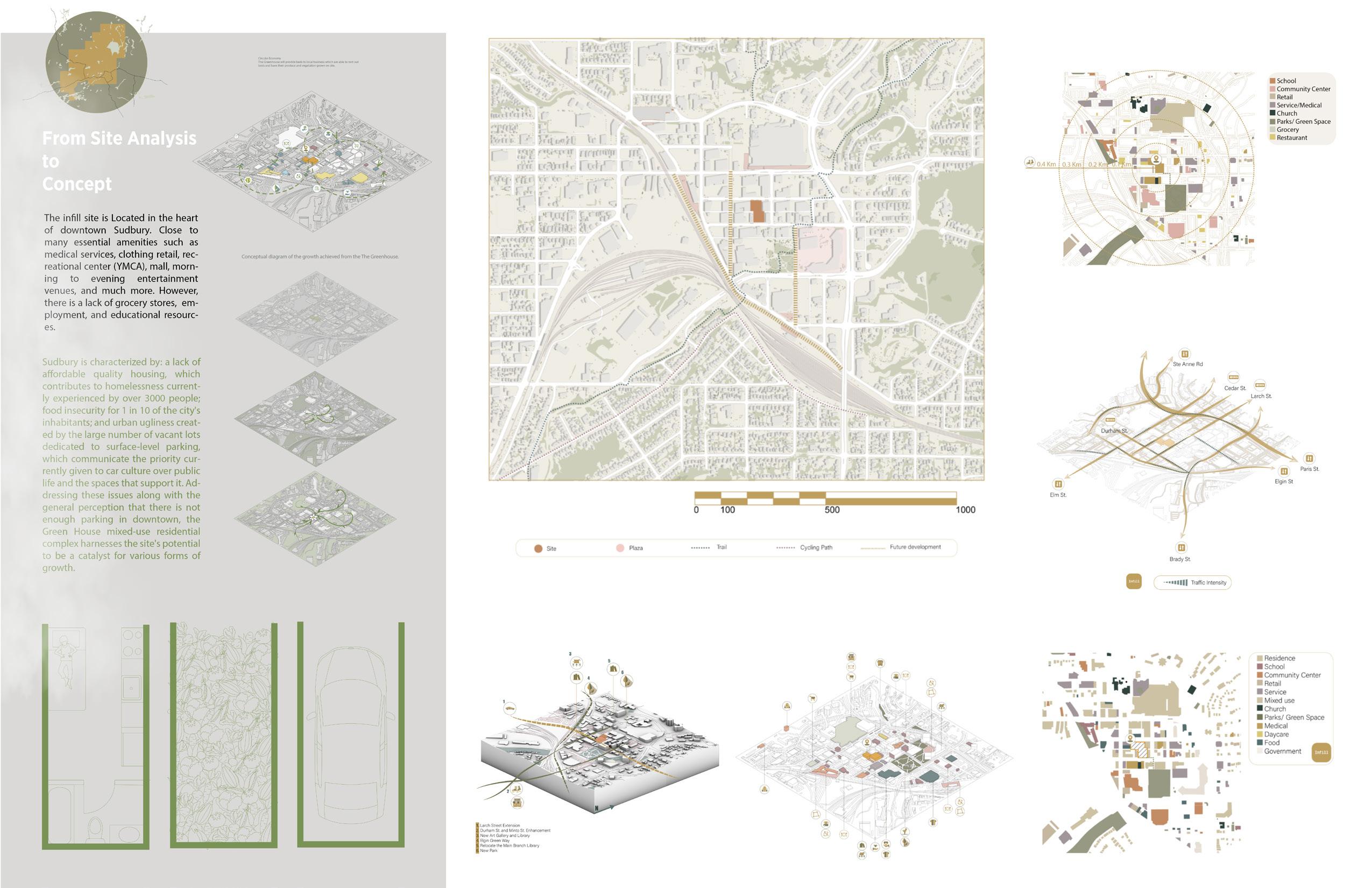
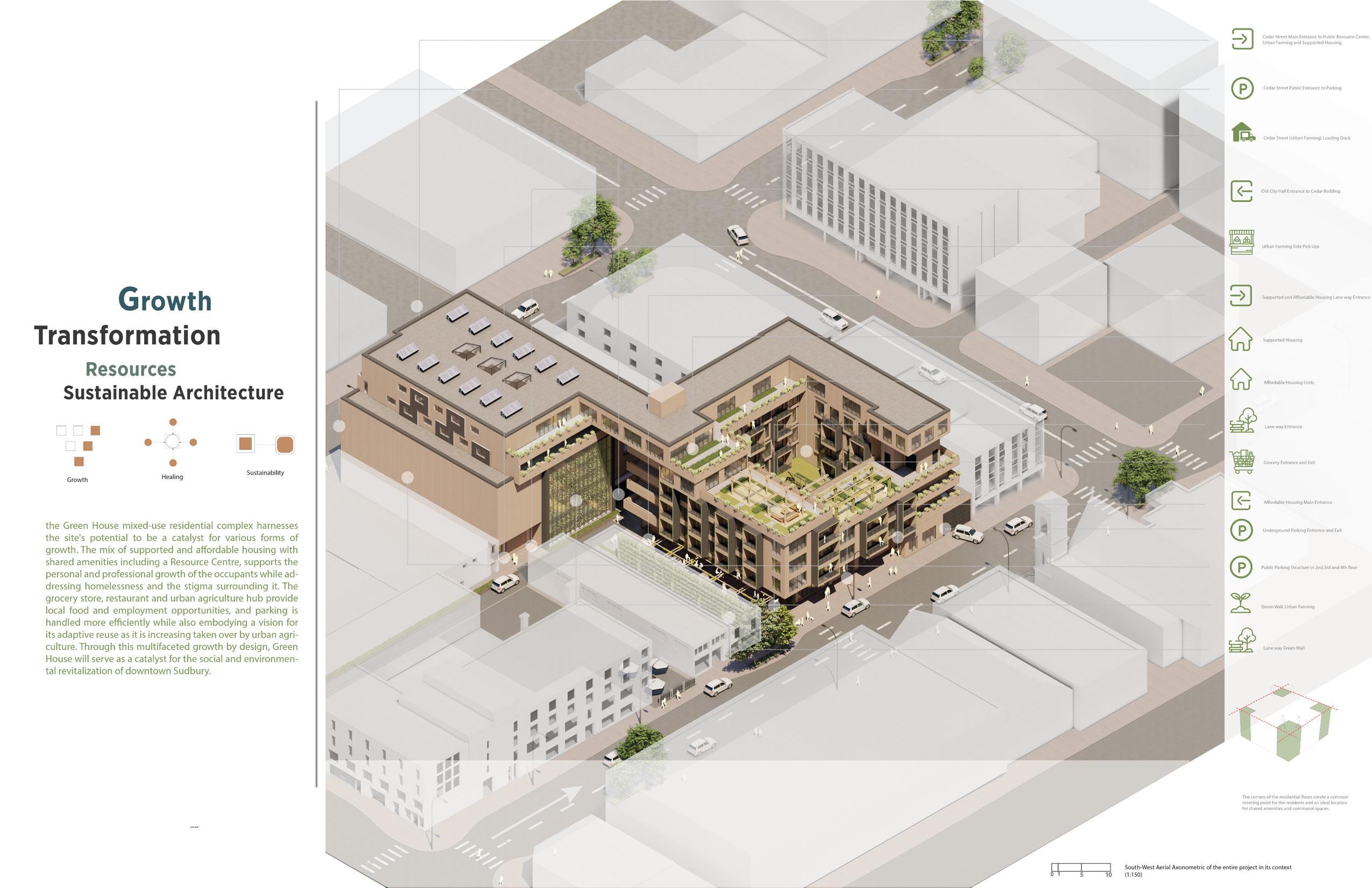
Landscaping
• A pedestrian plaza connect the Old City Hall Lane way to the Larch Street. It will allow for a convenient access to Urban Farming and safe crossing to access the developments on Lane way.
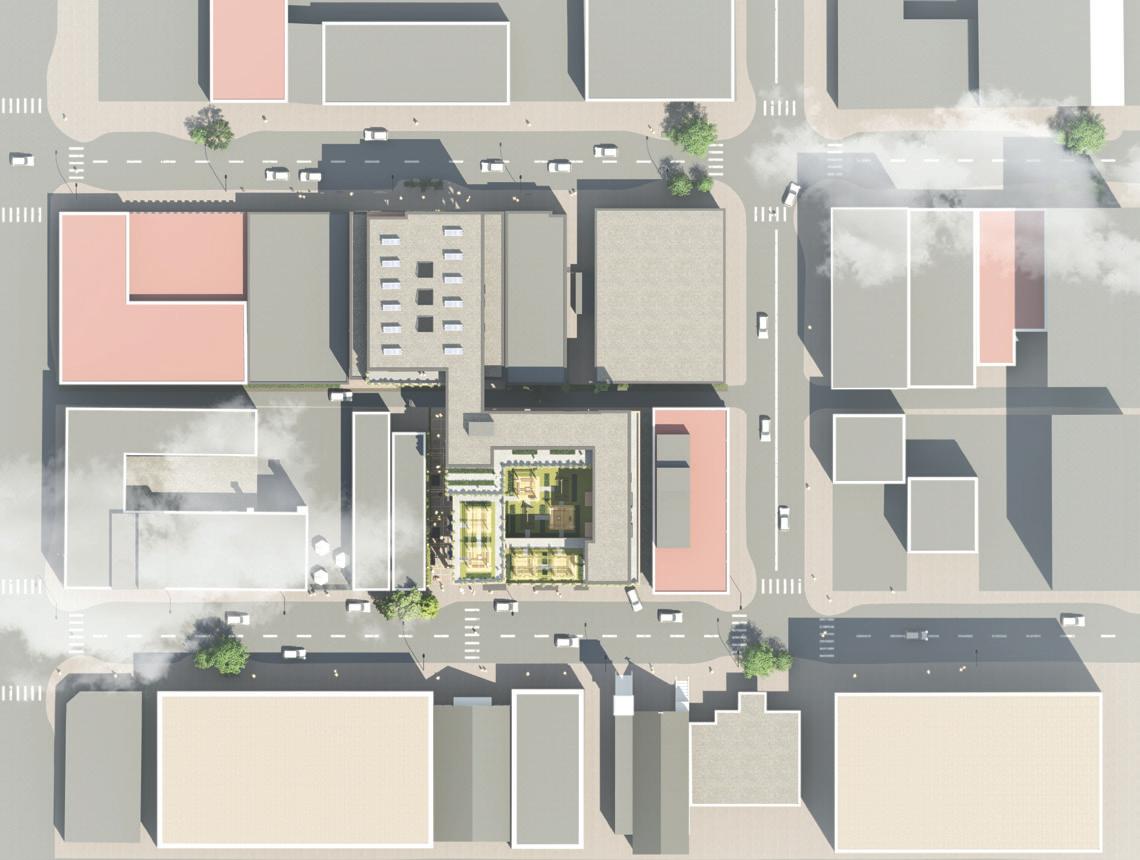
• The design of the space include bio diverse landscapes with year-round activity and visual interest, bird-friendly, pedestrian- scaled lighting and other features for pedestrian amenity such as seating, way- nding and weather protection.
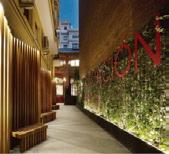
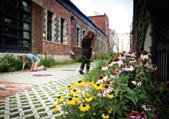
• The pedestrian plaza will incorporate unique and playful features that add interest to the pedestrian experience as well as provide amenities such as seating areas.
• The design of the plaza incorporate low impact development measures and integrate drainage and permeable surfaces into the design.
• Opportunities for public art, performances, food vendor, market and access to the grocery accounted for in the design. This will enhance the quality of the plaza while engaging local artists, communities and business owners.
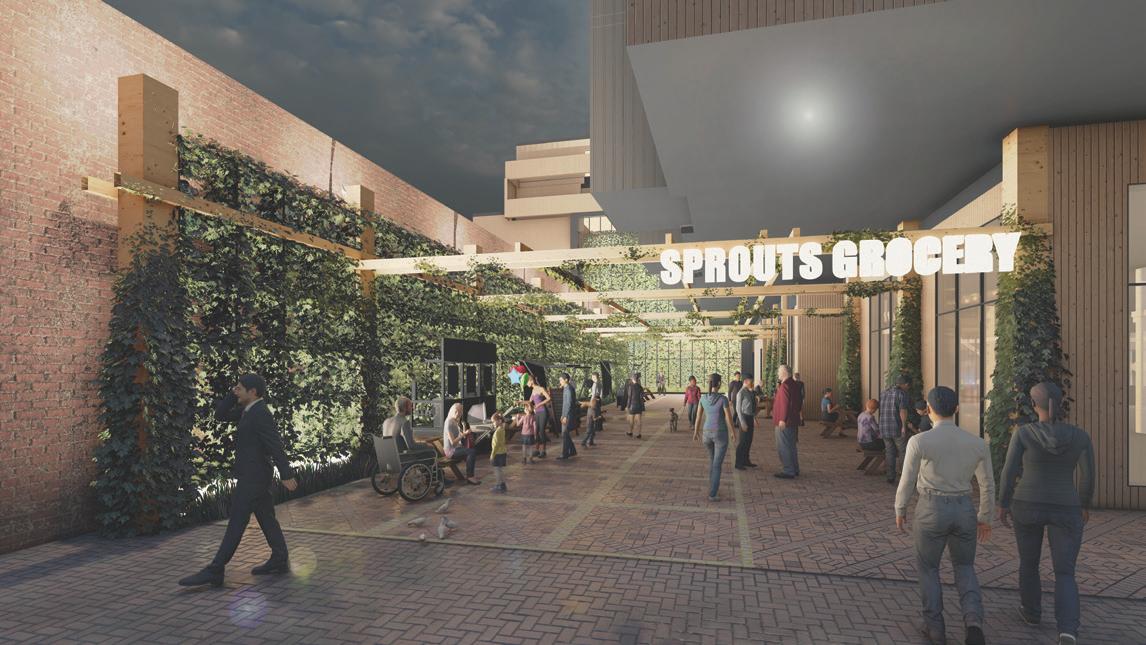
0 1 10
The spaces between buildings provided opportunities for physical and visual Connections, pedestrian and cycling links and overall site permeability, Circulation, and connections to parks, open spaces, trails,neighboring amenities and resources.
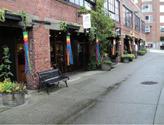
The design and layout of mid-block Connections identi ed a space for public or private movement with Suitable landscaping, lighting and signage. The design enhance the sense and perceptions of personal safety and minimize potential for crime and vandalism by allowing building components to overlook streets and open spaces where appropriate.
Connections and open spaces within the site also are clearly signed and well-lit.
The lower part of the building contributes to a positive pedestrian experience at the ground level. The location and height of the lower building responds to its context and de ne the street edge and reinforce a human scale.
Street level design elements such as clear glazing, and the organization of Entrances and internal uses, de ne the appearance of the building and Created physical and visual connections between the private and public realms While promoting vibrancy and activity throughout the day
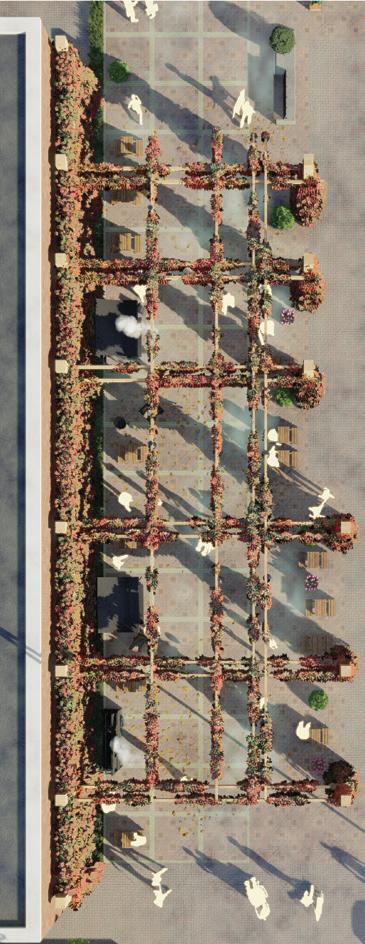
Building’s orientation maximized South-facing walls for optimal access to sunlight to habitable rooms and other environmental bene ts such as energy conservation, solar access to open spaces or areas for planting
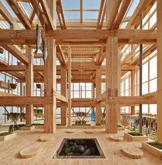
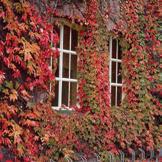
The roof of a lower buildings have been landscaped and used as common and private outdoor amenity area for the residents such as gardens, Play area, Lounge & BBQ.
The building’s set back to created a boulevard that can accommodate Wider sidewalks, street trees, landscaping, and active uses to establish A more pedestrian-oriented relationship between the building and the Sidewalks

27
Urban design strategy for the entire site and its immediate surroundings
Flexibility Micro climate
Circulation Connection
Sight Lines
Walk-ability
5
In-ground planting beds Running alongside the laneway, between The public right-of-way and the adjacent building wall Location: Detroit, USA Post Alley, Pike Place Market, Seattle, Washington Decorative unit paving Beauti es streets and lane ways while also allowing storm water to percolate into the soil. Location: Detroit, USA A trellis made of wire, metal rods and wood provide support to the climbing vegetation. Location: Botín Foundation, Madrid, Spain Boston ivy Providing foliage that changes in color with the season, Boston ivy grows to 60 feet high and produces green foliage that turns reddish-purple in autumn. Nest We Grow Kengo Kuma & Associates + College of Environmental Design UC Berkeley
Cedar St.
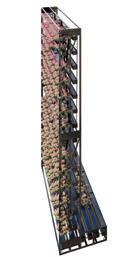
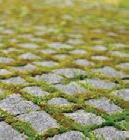

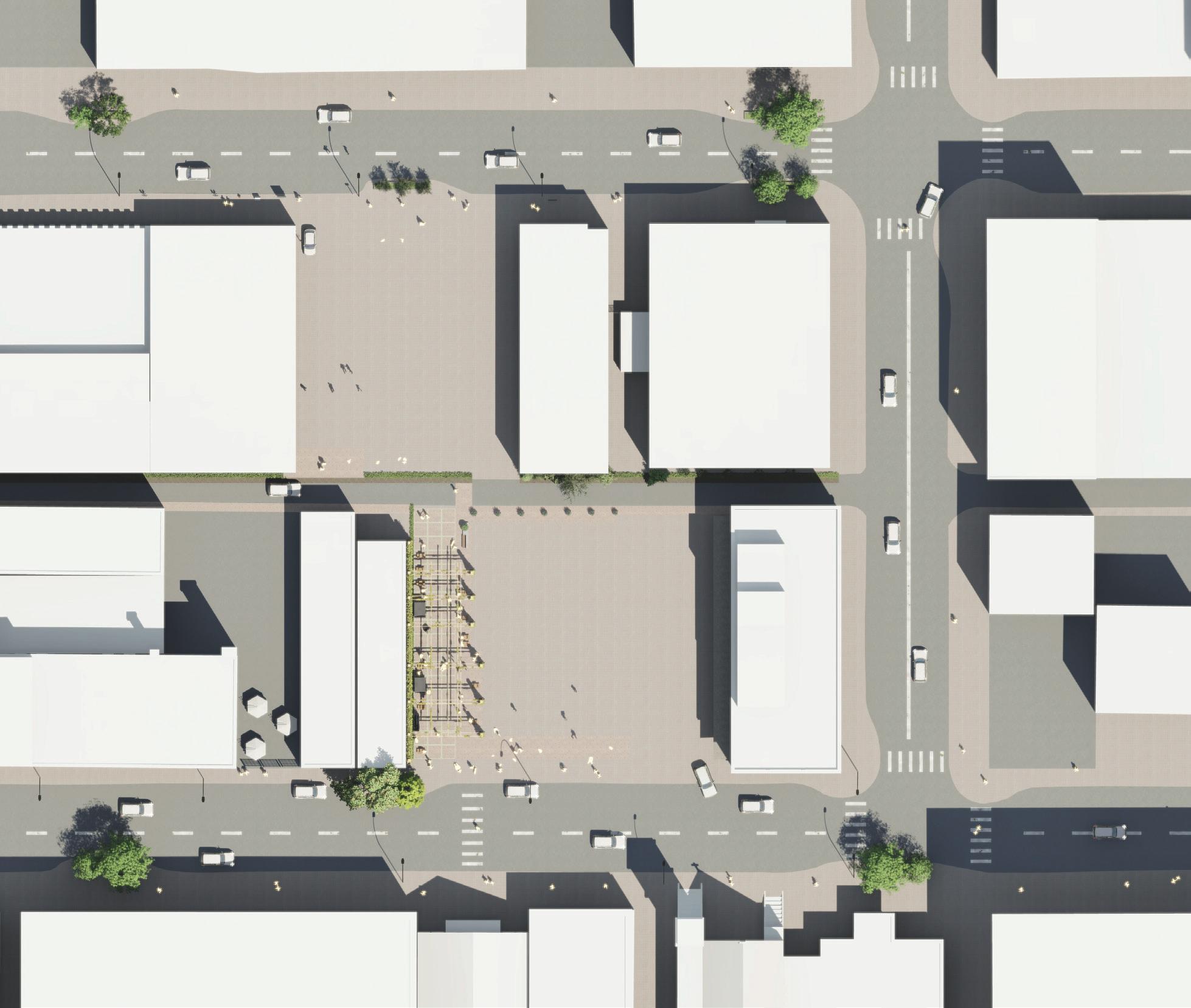
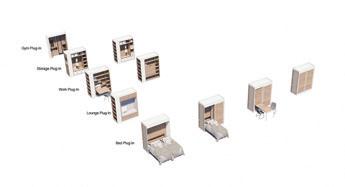
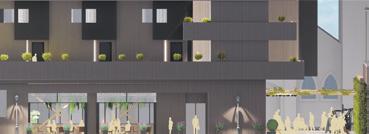
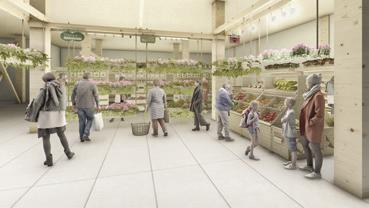
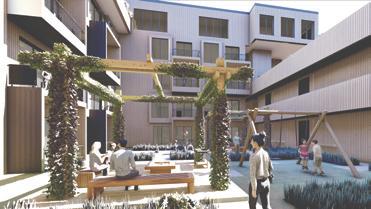
Old CityHall Laneway
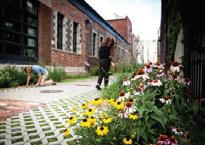
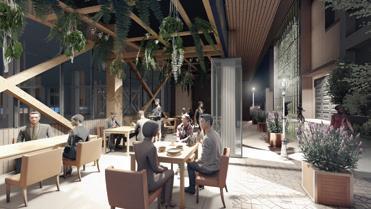
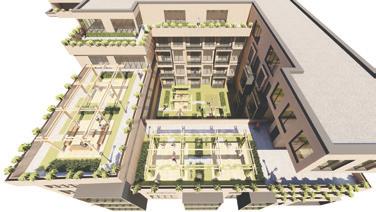
UN Studio designs Munich apartment block with recon gurable interiors The exibility lies in the fact that each element can work in di erent con gurations and that the resident can choose an individual con guration of plugins based on catalogue of nine elements This design aims to challenge traditional ideas of a home's footprint and makes it possible to transform a living space into multi functional space Common Out Door Spaces On the Second Floor place for Socializing, Eating, Playing and Planting Common Green Outdoor Spaces for A ordable and Supported Housing. Allowing Residents to grow their food. Old City Hall Restaurant with the View of the Green Wall that lit the Lane way at night Restaurant stays open after hours with the view of urban farming enhance the safety and vibrancy of the lane way at night. Grocery On the Ground Floor The Structure and Produce Display Inspired by Nest We Grow Project. The wood frame structure mimics the vertical spatial experience of Japanese larch forest from which food is hung to grow and dry. Local foods make up the elevation of the Nest as people see the food forest oating above the land-form. Zoomed In Elevation Shows The activation of the Lane Way with integration of di erent programs and Vibrant Lighting Strategy.
St
Larch
1 5 10 Generous setbacks on either side of each street to augment the space available within the public boulevards. Larch St. Pedestrian access has been prioritized for the safety and enjoyment of residents and visitors Larch St. Cedar St. Reduced vehicle access points to avoid con icts between pedestrian and vehicle tra c. Larch St. Cedar St. One Way Access to servicing and loading are at the laneway facilities are well integrated into the rest of the frontage Larch St. Cedar St. Common outdoor amenity areas are located next to interior amenity facilities with Dir ect physical and visual access between these spaces through doors and windows. Larch St. Cedar St. Pedestrian Path: Permeable pavement helps to restore natural in ltration functions to the landscape and reduce impacts to watercourses by allowing rainwater to slowly in ltrate into the ground. Contaminants are removed from the storm-water as it in ltrates slowly through the gravel sub-base and into the native soil. In-ground planting beds, narrow strip running alongside the lane-ways, between. Soil and Vegetation designed to absorb storm water runo Location: Detroit, USA Vertical Farm Façade The Green Wall) enhance the aesthetic economic and social function The Trellis o ers beautiful shaded sitting areas and walkways. Meanwhile, a trellis is an open lattice of interwoven or intersecting wood pieces that encourage the growth of climbing plants such as vines, ivy or roses. Integration of Unique Patterns for Paving to Highlight the entertainment area as well as Way nding For Pedestrians Location of Food Carts All year Round with Access to Picnic Tables and shaded Area 0 Ground plane of the site and its immediate surroundings Storage Mechanical Room Food Court Fridge Freezer Kitchen Restaurant Loading Dock Sta Room O ce Storage Entrance Residential Entrance Exit Exit Take out O ce Sta Grow Room Trim Room Storage Green Wall Loading Dock Storage Mechanical Room Resource Centre O ce Lobby Storage Entrance Public Parking Entrance Produce Flowers Residential Entrance Underground Parking Entrance Grow Room
The design of the project integrated Ontario Building Code. It target speci c issues, such as building classi cation, occupant loads, means of egress and exits, plumbing facilities, re separation, spatial separation and exposure protection, as well as barrier-free design.

Supported housing.
The supported housing tenants have access to support sta and a private resource center as needed. This housing is broken down into two types: scattered and communal living. Communal living setting has slightly smaller living areas as they have full access to community living and cooking areas. Scattered living have access to all the resources of the supported living residents, however they live individually, scattered throughout the a ordable housing units. Some members of the at risk community thrive in a communal living setting while others thrive living alone.
A ordable housing. These units are no more than 30% of the residents income. The lack of a ordable housing is a major contributor to the high amount of homeless experienced in Sudbury. By adding this type of housing into the program, it will lower the risk of homelessness
PLANS OF EACH TYPICAL RESIDENTIAL UNIT
31 Double Story Two beds 97 Sm Double Story Three Beds 117 Sm Accessible Unit Two Beds 85 Sm Accessible Unit One Beds 48 Sm Supported Units Single Bed 25 Sm
1 2 4 5 8 9 11 12 13 14 15 16 17 18 19 21 22 23 24 1 2 5 8 9 11 12 13 14 15 16 17 18 19 21 22 23 24 1 2 3 5 7 10 12 13 14 15 16 19 SECOND FLOOR AND ITS IMMEDIATE SURROUNDINGS 0 1 5 10 THIRD FLOOR AND ITS IMMEDIATE SURROUNDINGS 0 1 5 10 FOURTH FLOOR AND ITS IMMEDIATE SURROUNDINGS 0 1 5 10 FIFTH FLOOR AND ITS IMMEDIATE SURROUNDINGS 0 1 5 10 Cedar St. Cedar St. Cedar St. Cedar St. Larch St. Larch St. TV Room Laundry Playground Playground Seating and Fireplace Urban Farming Urban Farming TV Room Laundry Urban Farming Library Work space Open To Below Planting Beds Lounge Sport Area Play Room Gym Gym For Supported Classroom Outdoor Sport Area Lounge Indoor Planting Beds O ce O ce Sta Work Space
Structure.

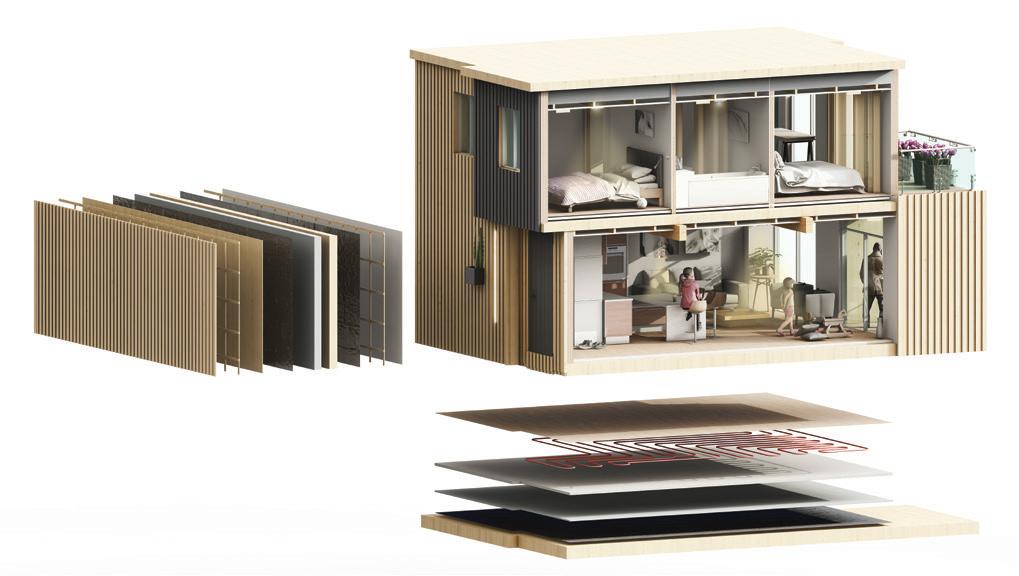
The structure of the complex is diverse in order to be adaptable and a ordable. The ground oor, consisting of the grocery, public resource center and functions of the vertical farming, comprises of a post and beam structure in order to create exibly for the programming. The Cedar Street building is main a parking structure with vertical farming extended up through the structure, thus it is comprised of wood post and beam in order to promote adaptability. Due to the plastic nature of concrete, it will allow for holes to be made though the oors in order to make more room for the vertical farming. The residential portions of the structure are comprised of CLT panels to reduce the building cost of the a ordable housing.
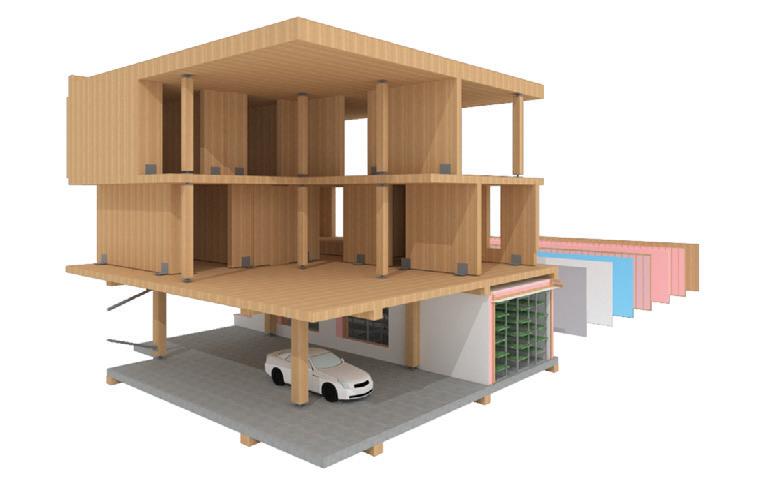
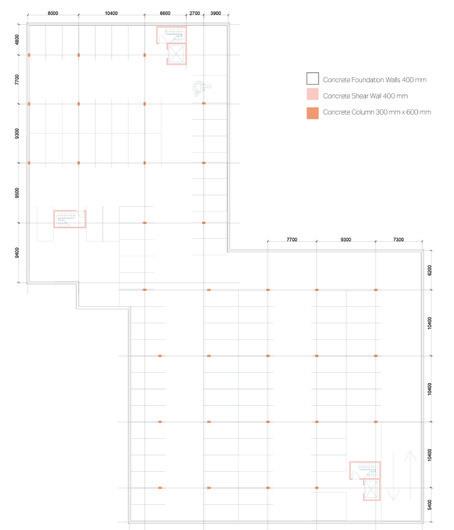
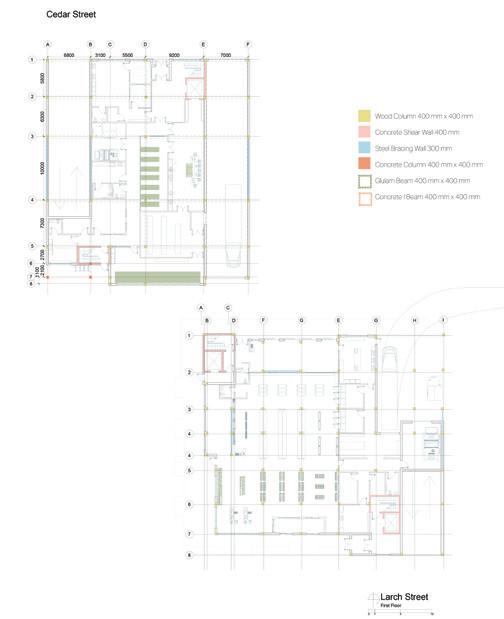
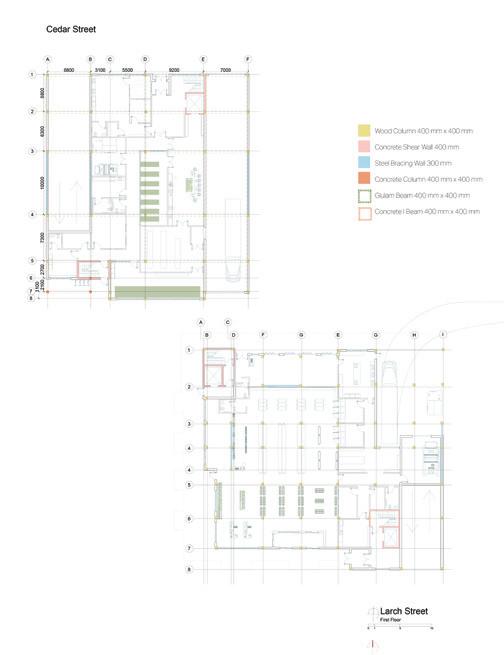
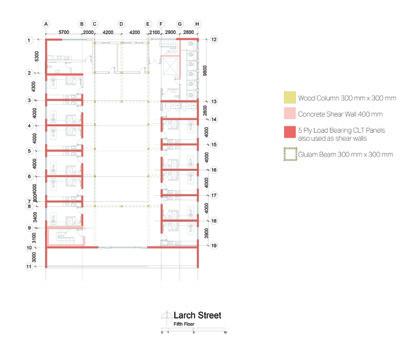
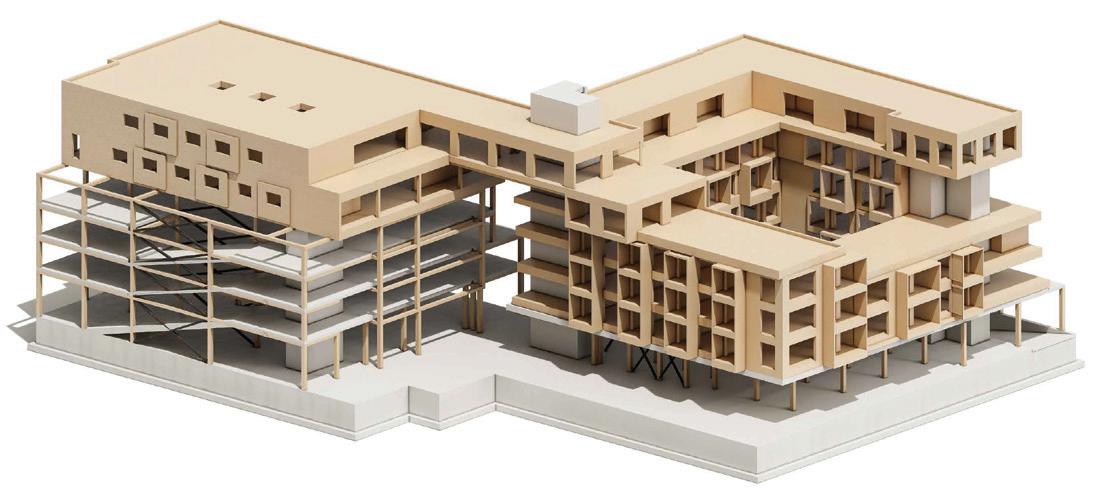
10 a e compo ed o C panels educe cost and length o build time Suppo ed housing units compo ed panels with mass timber post and beam in o der common spaces. Above g ade parking and urban agricultu is compo ed mass timber post and beam with conc Unde ound parking with conc ans er slab agricultu e and e ou ce cen er consist o mass timber post and beam construction
circulation core
Y Shear Wall Stabilization with concrete
steel
X
bracing and load bearing CLT Walls. X Shear Wall Stabilization with conc ete circulation core steel X b acing and load bearing CLT Walls.
Z
Shear stabilization with concrete circulation cores.
Way connector to secure beams to columns Steel cross bracing Wood Column treated with water resistant products Wood to concrete connection with leveling bolts Underground Structural
Detailed Unit South facing balconies (open and three season) CLT structural panels Sound proo ng between units Glulam beams on main oor of two storey units in order to achieve a exible open oor plan Mechanical cavity for ductwork integrated between oors and ceilings Rise and fall pendant lighting in dining area to create a more exible space with arti cial lighting Recessed and wall mounted adjustable light beside the beds Exterior circulation to reduce the cost of construction and rental Centralized in oor heating and centralized VRF system. Engineered hard wood. 2” Concrete with in oor heating tubing Insulation Water proo ng 5 Ply CLT ooring Vertical Wood Cladding Furring Drainage Space Expanded Polystyrene Vapour Barrier Structural Sheathing 5 Layer Load Bearing CLT Panel Vapour Barrier Furring Gypsum Board 1 5 15 m Detailed Structure CLT Panel construction fascinated together using angled brackets Timber columns used within the common spaces of the these oors. Secondary structure for urban agriculture: - Double stud wall - Vapour barrier - Gypsum board - Water Proo ng - Mylar This composition will hold in the heat and moisture needed to grow produce while keeping the wall assembly dry Below above grade parking with concrete oors and wood column and beam structure. Steel cross bracing is used withstand lateral loads
Floor Plan
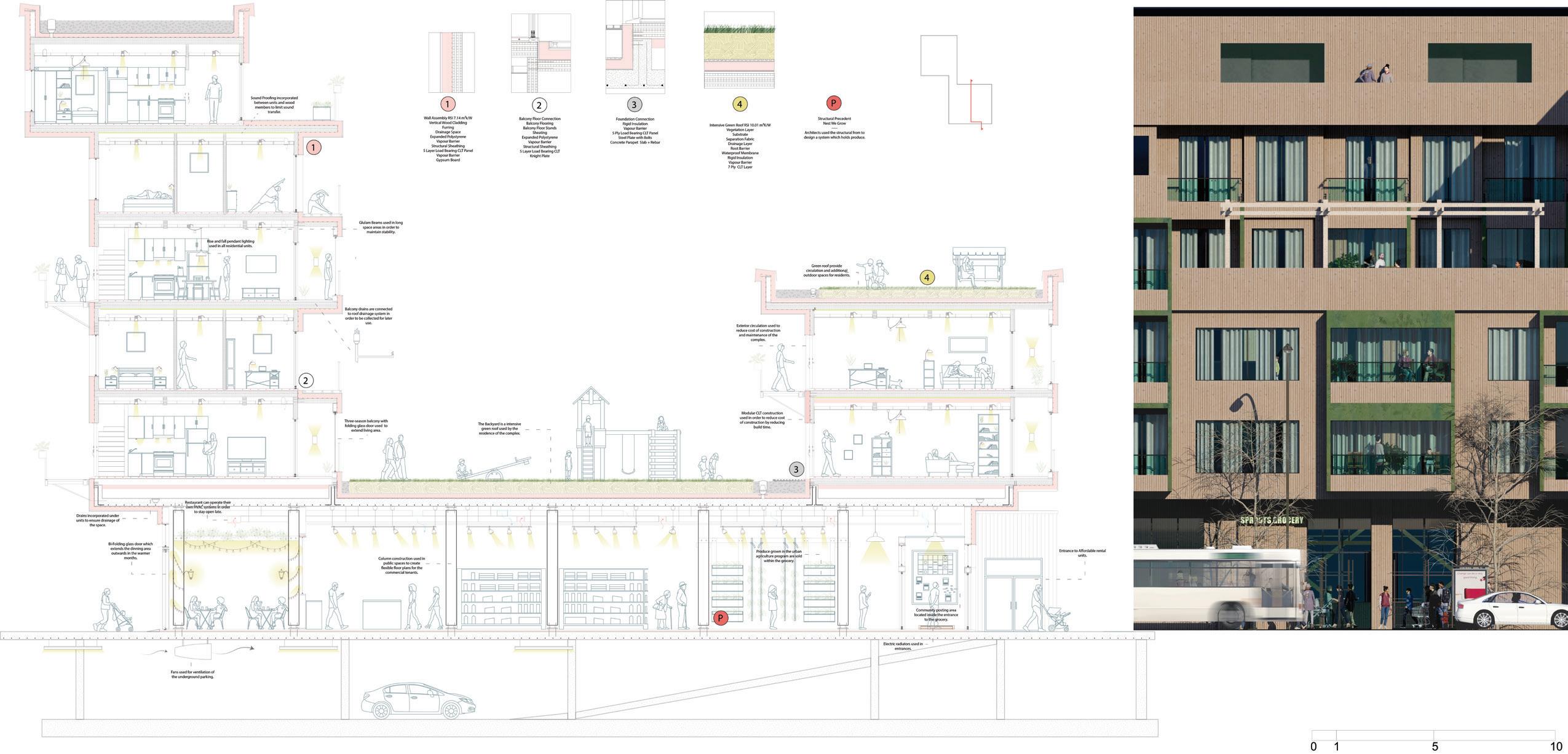


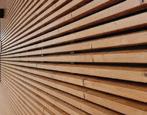
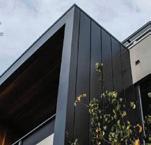
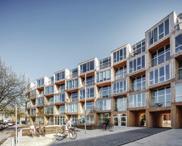
1 10 Larch St. Cedar St. Cedar St. Elevation 5 10 Larch St. Cedar St. Larch St. Elevation Average Dried Weight: 450 kg/m³. Grain: Generally straight. Medium-to- ne texture. Colour: dark brown tone throughout. Rot Resistance: Moderately durable against rot. Workability: Good machining properties, takes both screws and nails well. Thermowood Aluminum is naturally resistant to rusting or blistering, making popular cladding choice for contemporary projects. Aluminum facade attachment systems can be less bulky than those for steel panels. Black Aluminum cladding PREFAB AFFORDABLE HOUSING IN DENMARK
HVAC Diagram
Residential Heating


Decentralized VRF Units used to recoverer heat and cool the Supported Communal living.
Decentralized In Floor heating for Supported Community style living. Compliments our concept of sharing within the building.
Excess heat is recovered from the parking area and transfered into the decentralize VRF unit which controls temperature in the units. The bad exhaust from he parking is directly exhausted outside. The VRF Unit for the urban agriculture is easier updated and altered as more urban agriculture is integrated into the parking.
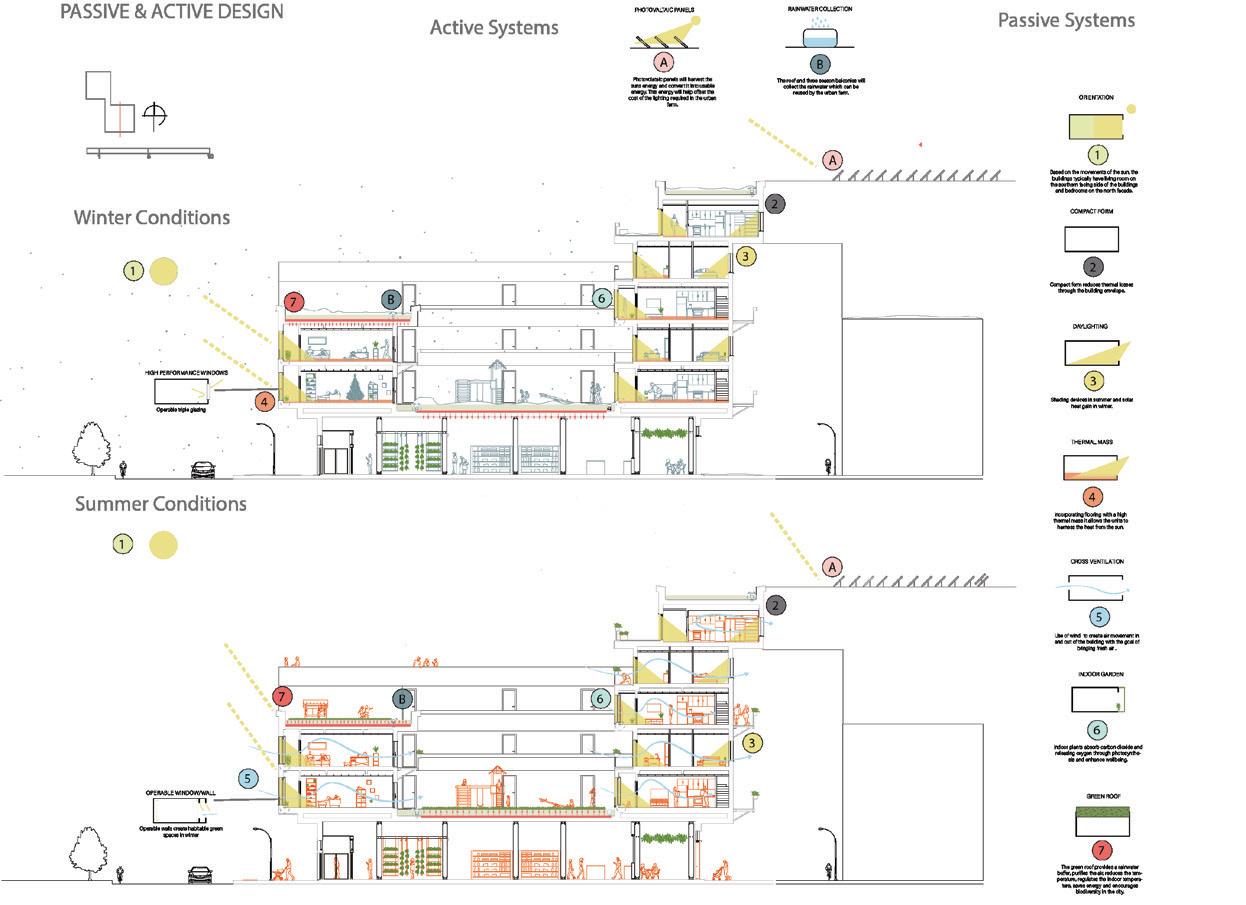
Decentralized VRF Units used to recoverer heat and cool the Supported Communal living.
Decentralized VRF Units used to recoverer heat and cool the Supported Communal living.

Centralized In Floor heating for A ordable Units
Each A ordable Unit uses it’s own VRF unit to recovery heat and cool the units.
5 0 1 10 Larch St.
St. Old
Exterior Output Vent Kitchen Intake Vent Output and Cooling Vents Intake Vent (transfered to the VRF) Exterior Intake Vent VRF Centralized Unit 1 2 3 4
Cedar
City Hall Elevation
One Parking Space vs Urban Farming
Diagram above is showcasing that one parking space can be solution to food insecurity that affects almost in 5 Toronto households (18.5 per cent).
The diagram above shows why we need to rethink our norm spaces and prioritize people over cars ?
Now 10 Years 15 Years
These parking spots must be returned to the public and must take into account the demands of cities, housing insecurity, food insecurity, and public areas that can directly bene t the neighborhood. The sections demonstrates how urban planning is expanding, and how parking structures are being revised to solve food insecurities in Sudbury, Ontario in the next 15 years.
One Parking Space vs Living Space
Diagram above is showcasing that one parking space can easily be a living space for one person. Considering that we living in the age of housing crisis and over 8,700 people in Toronto are experiencing homelessness. The above diagram clearly argues that why we building shelters for our cars, but not for our people?
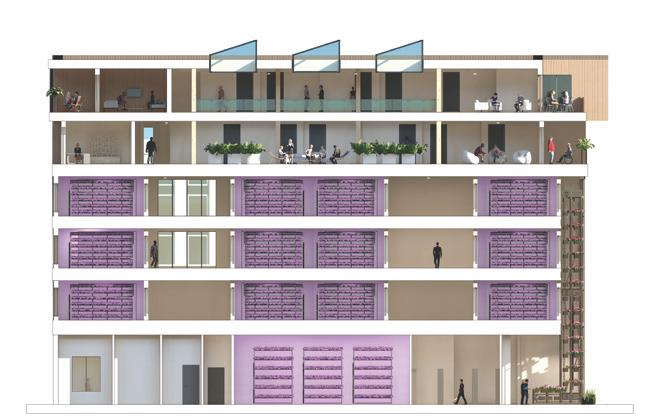
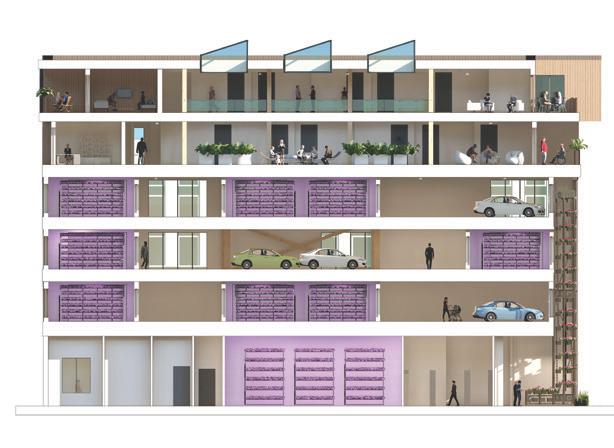
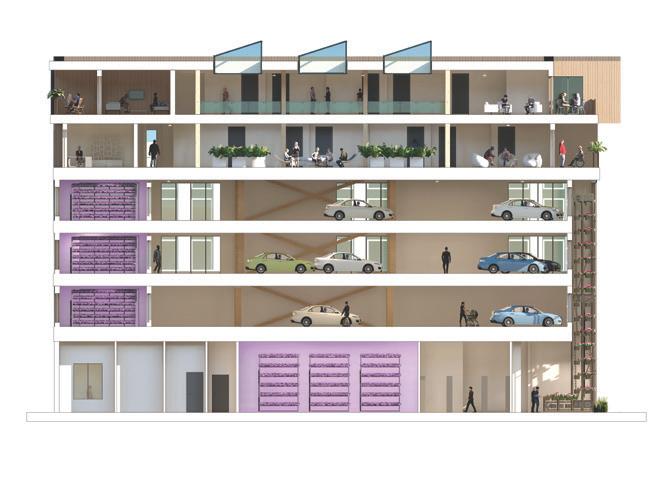
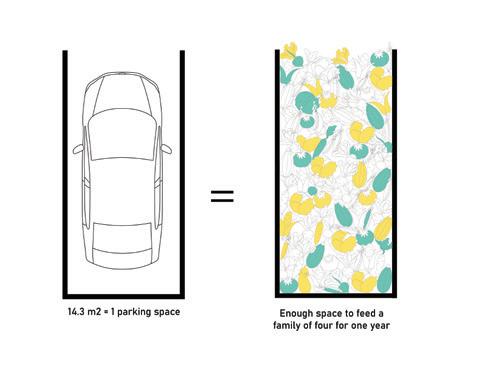
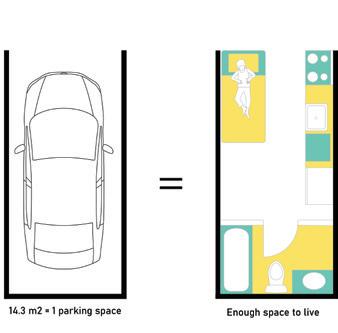

Cut through the Cedar Street building to see into the above grade parking program combined with the urban agriculture.
Full shad growing produce on th north side of the complex
Carousal for growing partly shaded owers on the south side
More urban agriculture will be added where the cars are parked currently
39 5 0 1 10
Perspective Section
Architectural
THE CITY BOND
The City Bonds Project emphasizes Sudbury’s identity by focusing on the molecular connections of Nickel as a key element, bringing the re-greening movement to the city, and creating social connections between the people. The molecular approach is standing at the center of our project to foster resiliency via an ecological and human perspective. Mining has been the driving aspect of the development in Sudbury and it has bridged different nations together. Leading to the diversified civilization of the Northern city and continues to do so as the city grows. Nickel is a symbol of connection and origin standing at the heart of our design, with diversity being the result. It is said that the electrons often spend their time in the space between the centre of the atom and their outer ring. The City Bonds Project focuses and highlights these in-between spaces where interactions occur. The positive and negative spaces can attract each other to build a stronger community connection. Sudbury City Bond pairs spaces that will attract and draw people from all over to create a hub within the community. The project develops and uses Sudbury’s identity to create the atoms and bonds that connect and bring growth to Downtown Sudbury. The bond of Sudbury 2050 is a force that unites people and holds the community together.
Video Summer 2020 Group Of Four Sudbury 2050 Competition
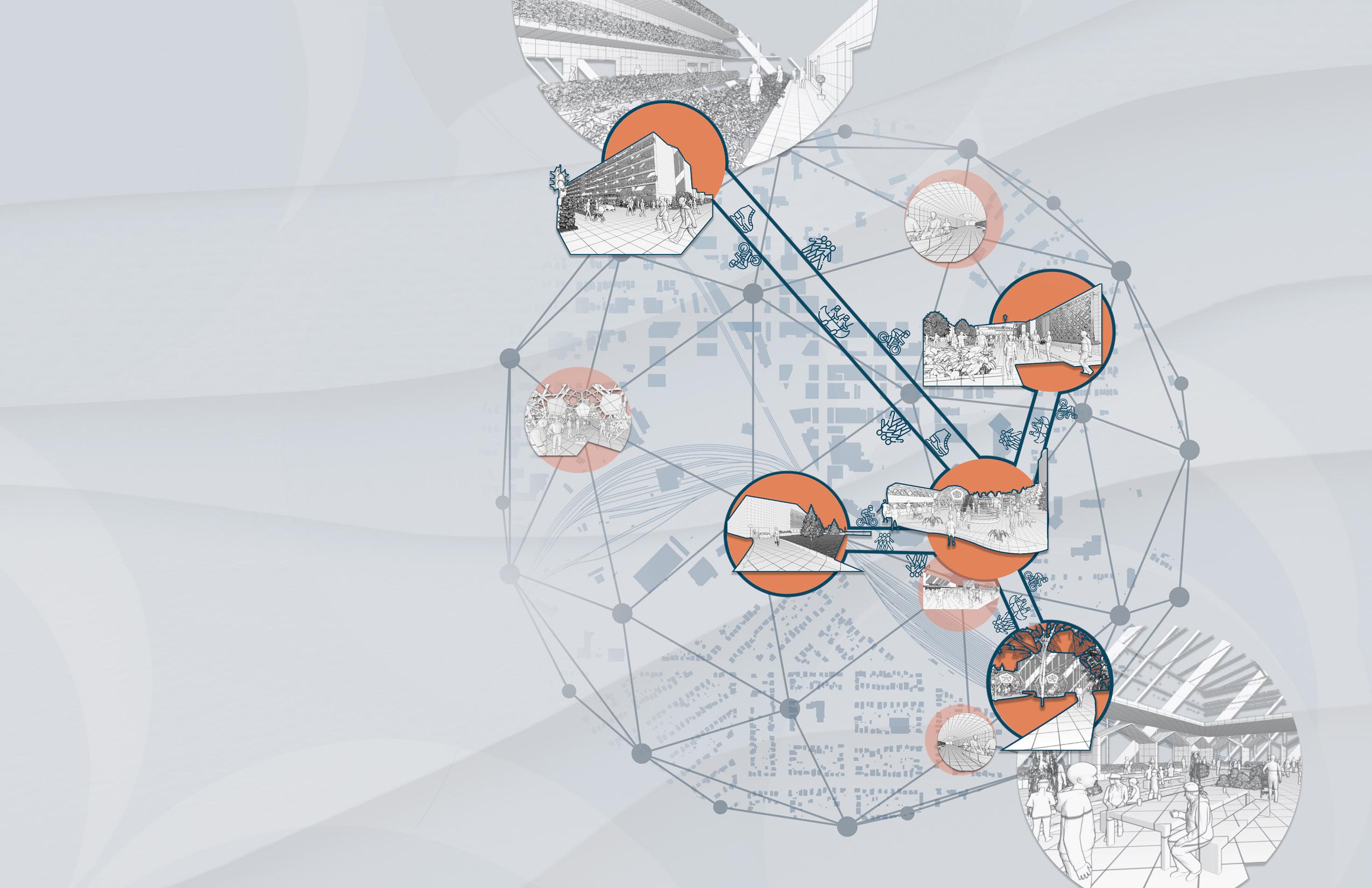
03
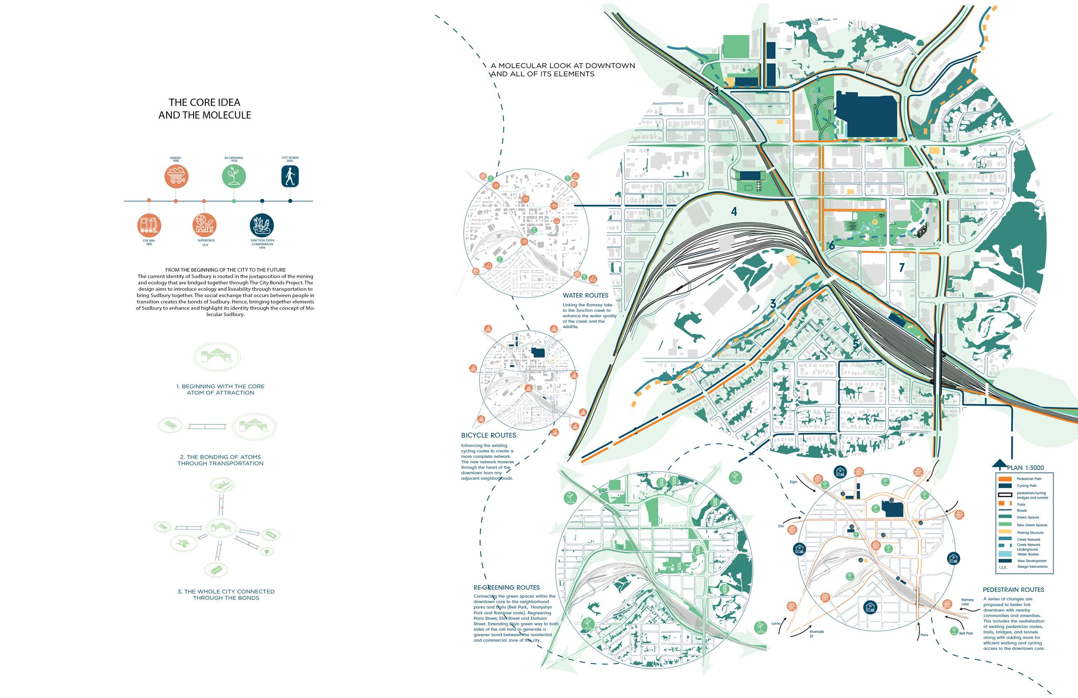
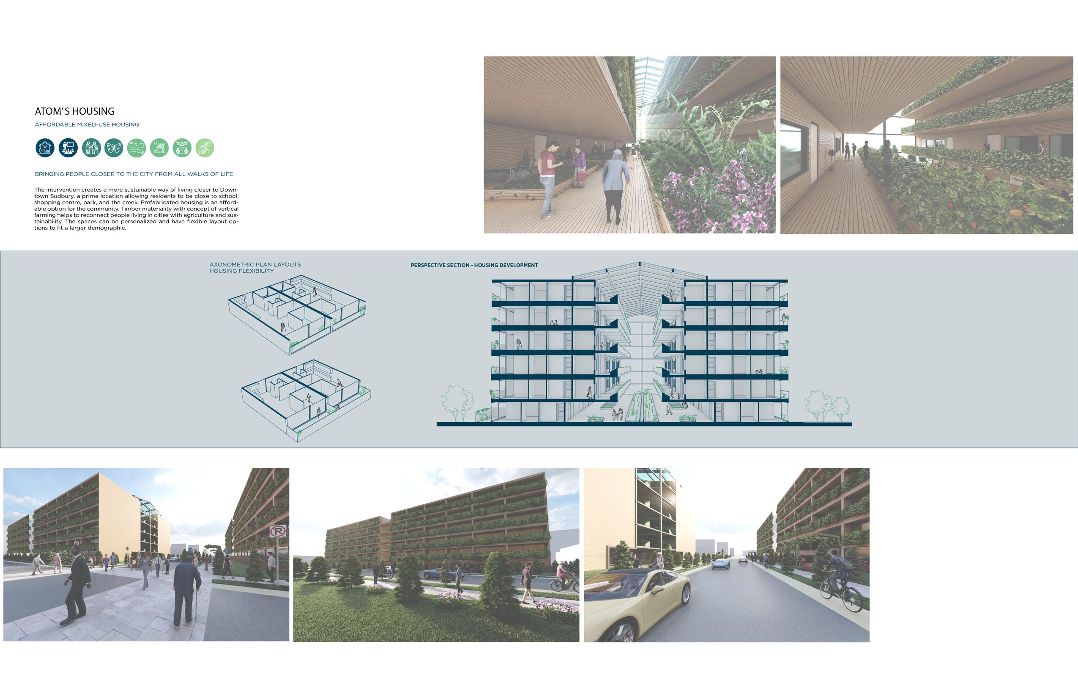
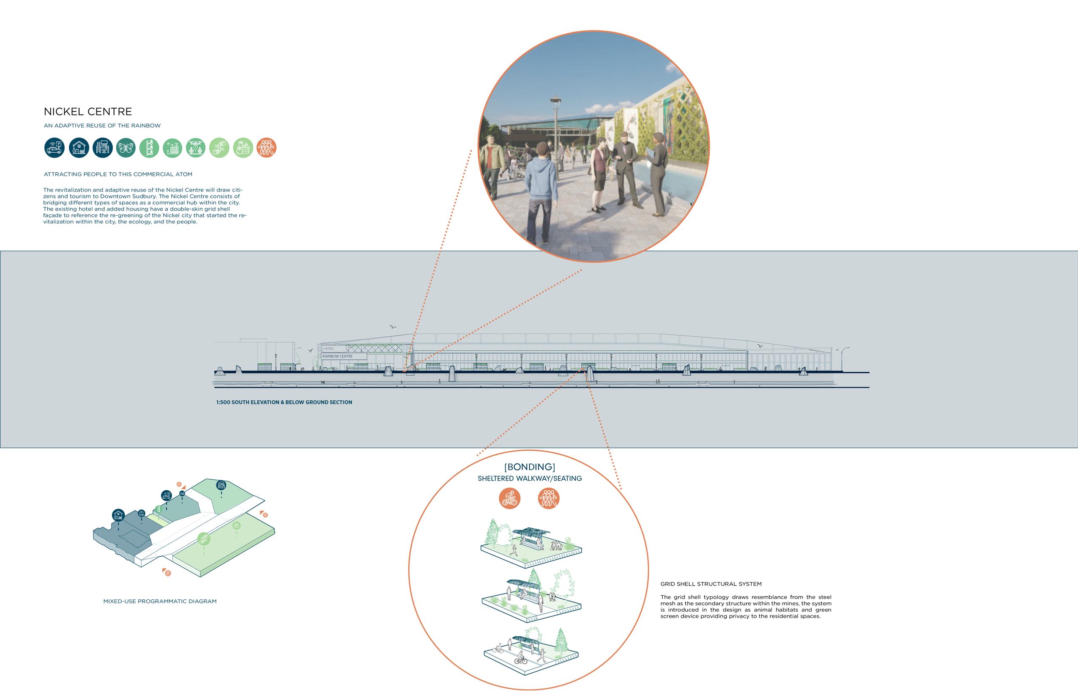
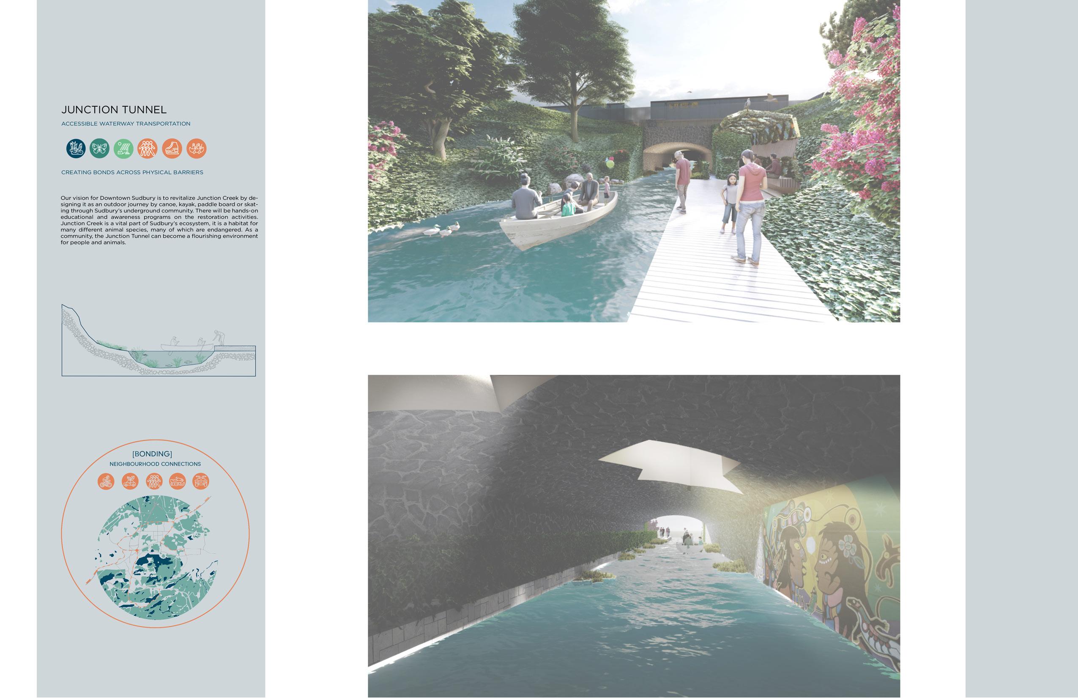
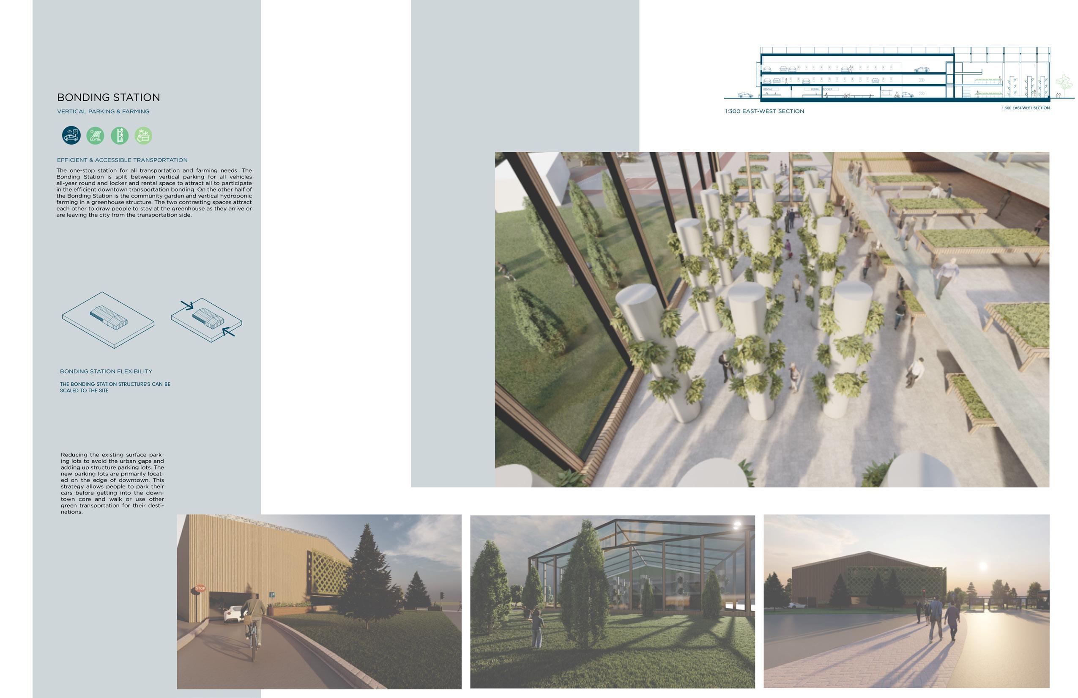
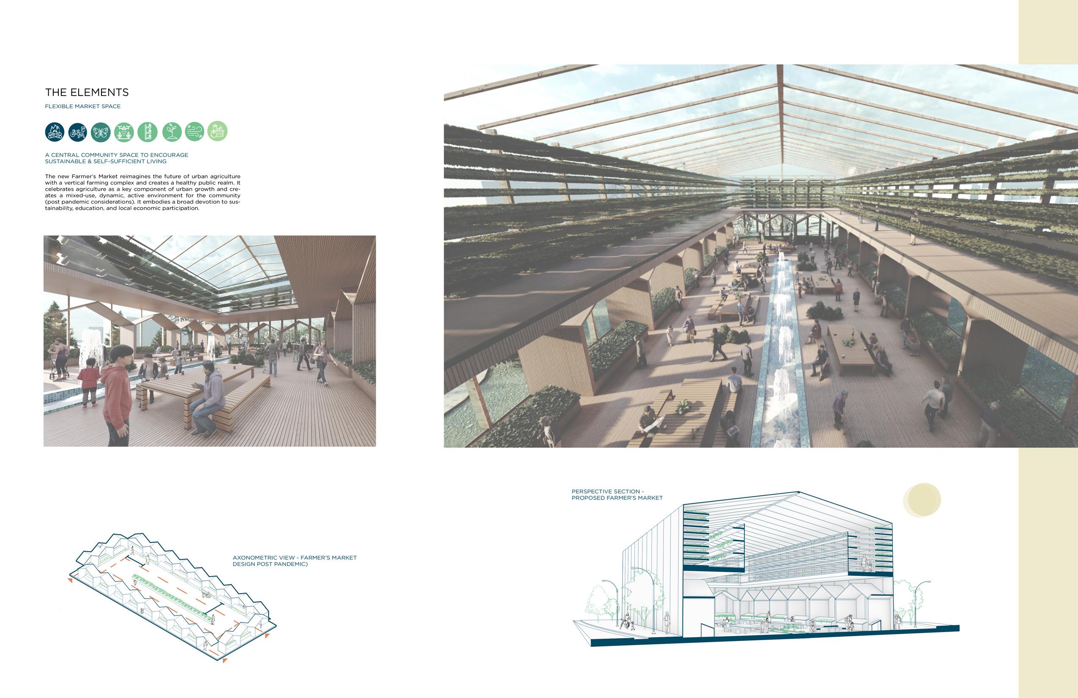
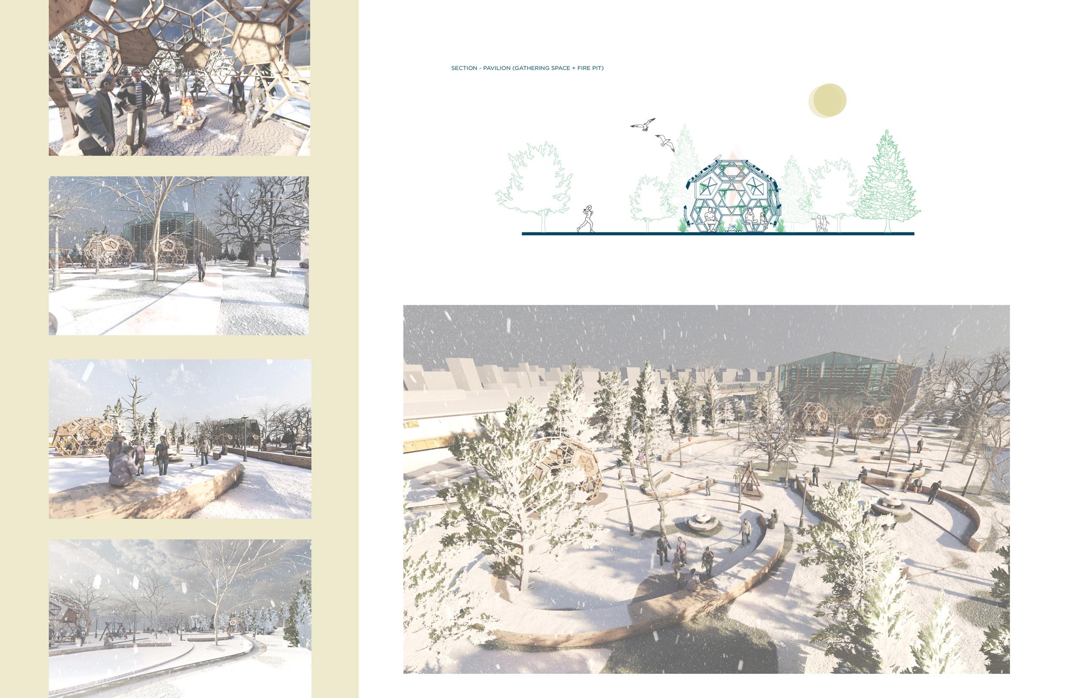
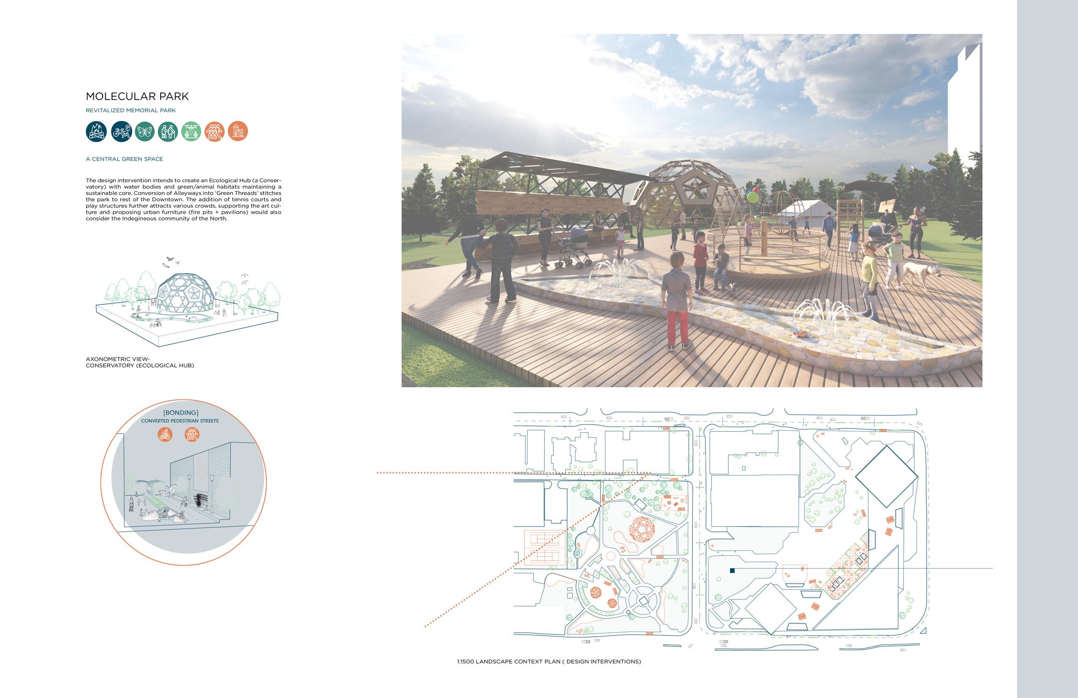
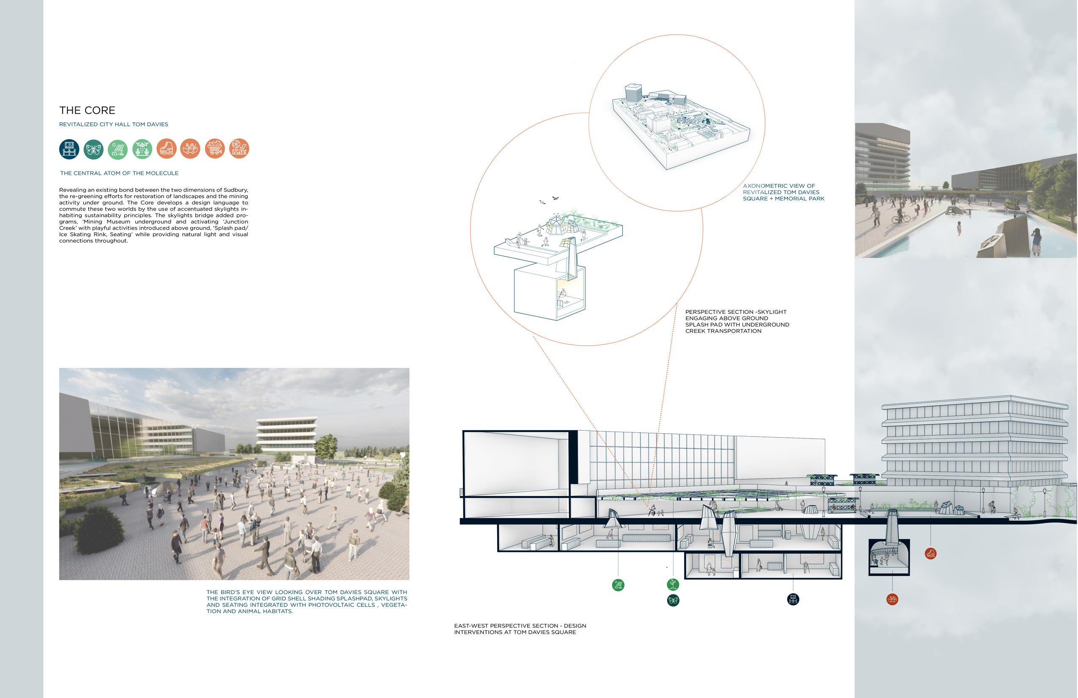
The form developed this shape from the snowdrift formations seen during the winter due to wind. the design lets the wind depict a form and wraps around like a scarf using isosceles triangles as the base geometry and continuous cladding throughout, the ice hut seems to be free standing on the ice by just one thin wooden rim at the bottom presenting as a delicate feature.” Video First Year Under Graduate Level Winter 2018 Group Of 15
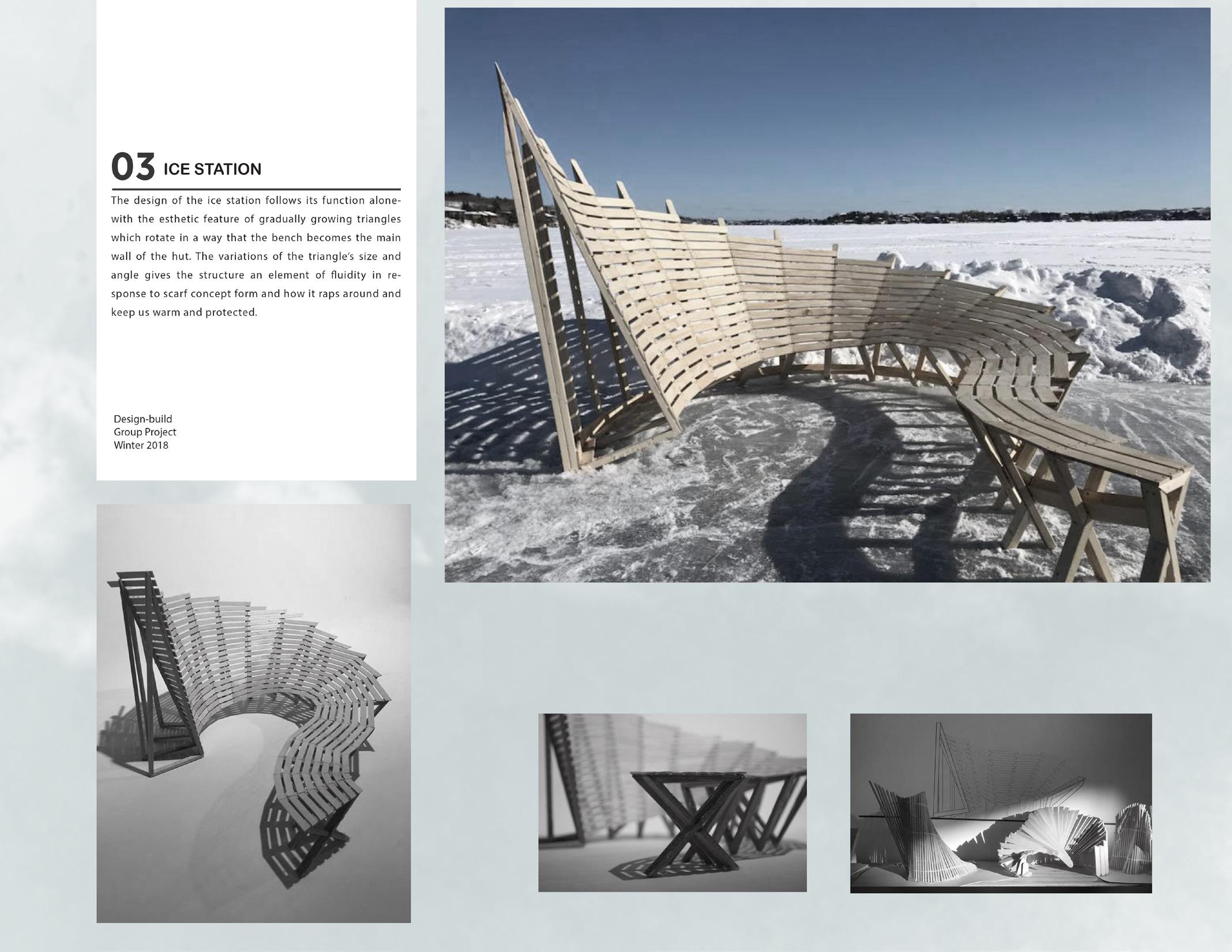
61
The studio group collaborated to design and build a playhouse that would captivate babies, toddlers, and preschoolers after an intensive design charrette. the playhouses were given to better beginnings, a sudbury non-profit that offers preventative programmes and kid-friendly events to high-risk neighbourhoods. The play structure fosters imagination through the use of exaggerated scale and space encouraging the child to explore curated areas in a collaborative way that activates their developmental domains through various activities.
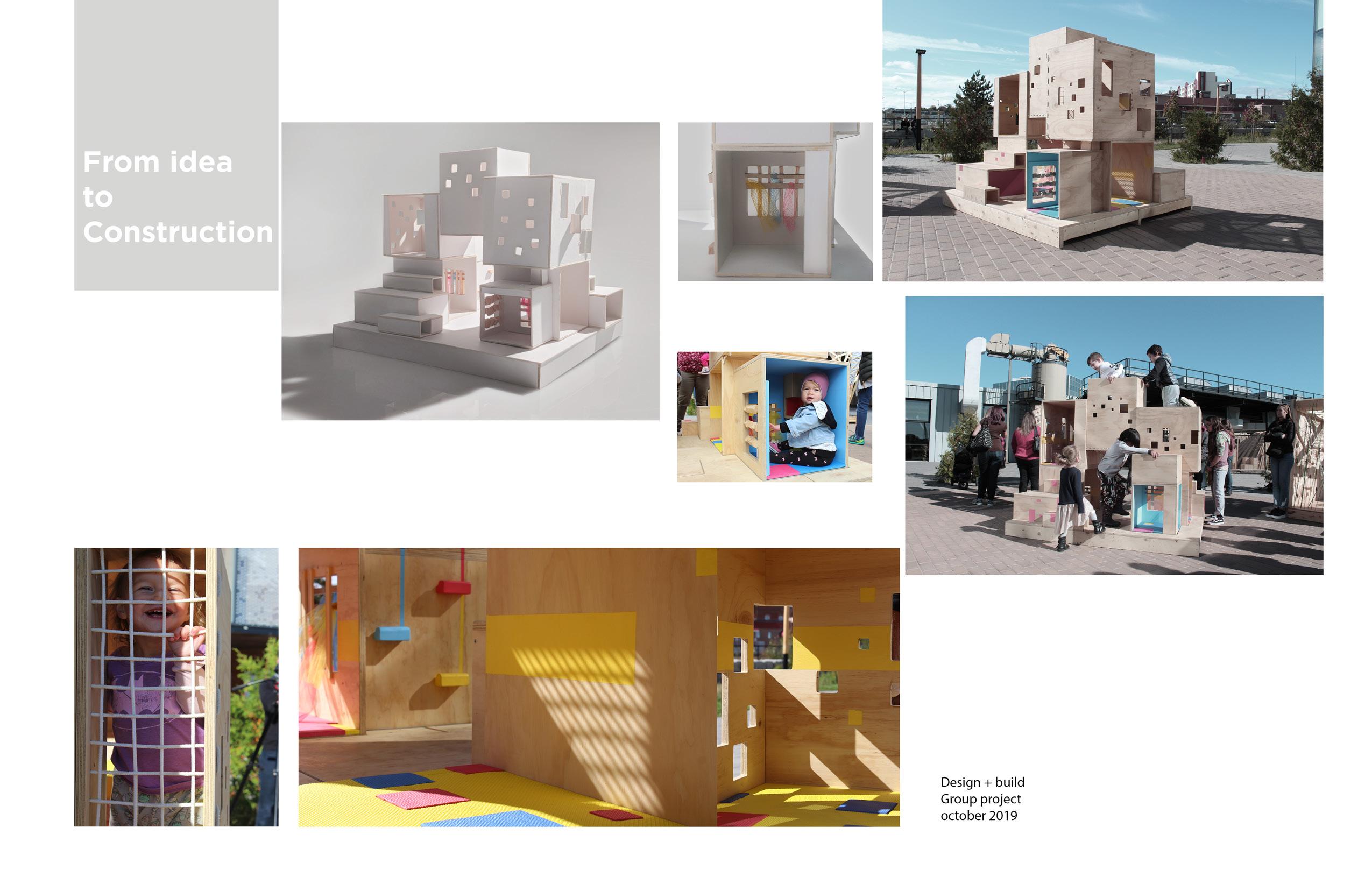
Video Third Year Under Graduate Level
2019
14 05 CUBE SCAPE
Fall
Group Of
65 Thank You Yasaman Sana
Of 3 06 SKY CITY
Video Fourth Year Under Graduate Level Winter 2021 Group








































































































































































































































