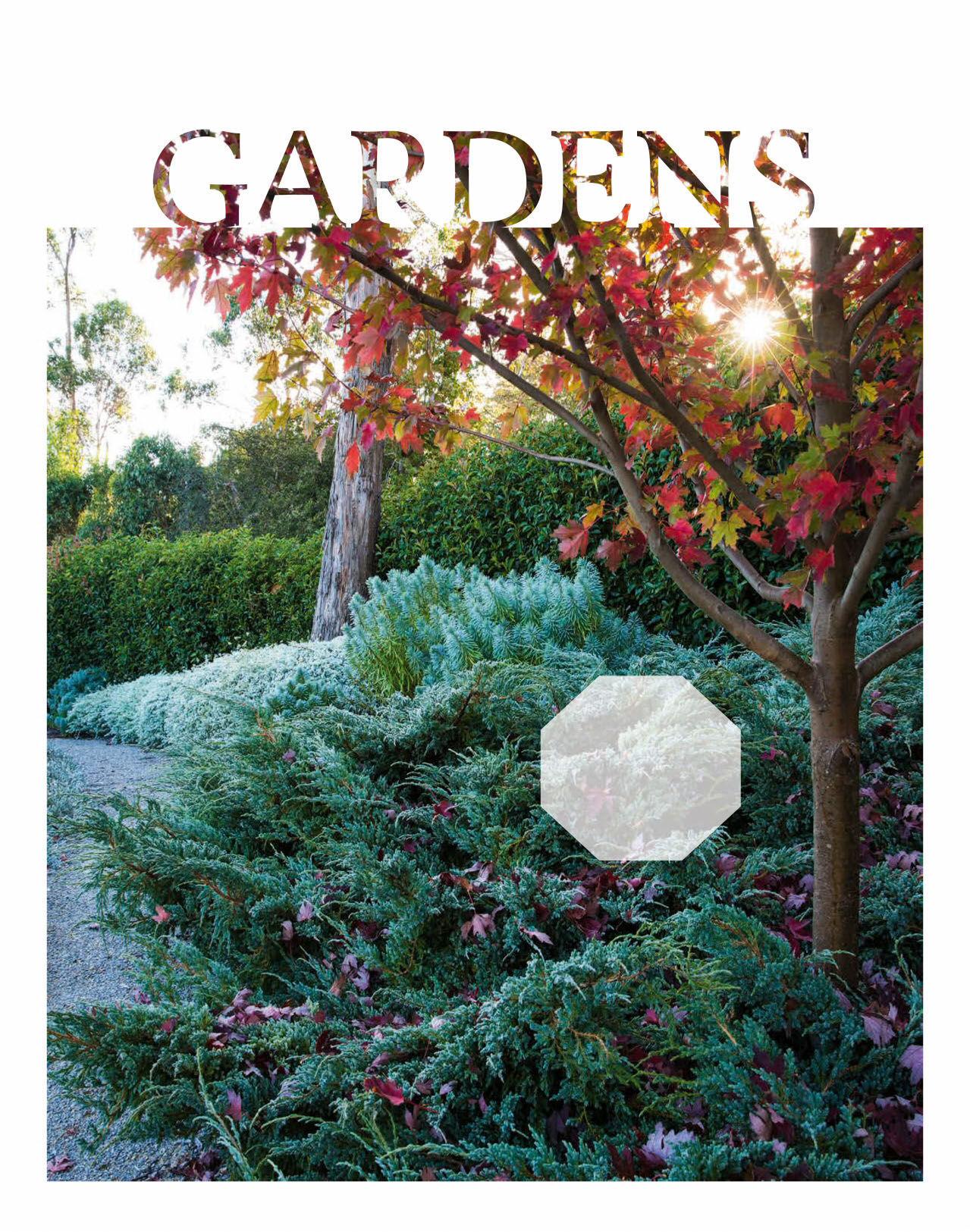
7 minute read
Family Spread An inspired
from AHG - May 2016
Fa m i l y S P R E A D
With their Federation villa feeling a little squeezy, this Adelaide family went big with a modern extension – and found joy in the smallest details.
Advertisement
S T O R Y L E A N N E A M O D E O / S T Y L I N G D E N I J O N E S / P H O T O G R A P H Y J O H N PA U L U R I Z A R
This is the life
A generous outdoor entertaining area is put to good use by this family of keen entertainers. The outdoor dining setting comfortably seats eight and the adjacent double carport is easily transformed into an additional covered entertaining space when the need arises. The large expanse of lawn o ers the children plenty of space to run around while the adults tend to relax on the patio or in the living area.
K I T C H E N / D I N I N G / L I V I N G / Family artworks are displayed with pride in the living area. Wall plates (from left) Royal Doulton, Marimekko and El Cabello. Ovens, AEG. Dining table, Mabarrack Furniture. Replica Jasper Morrison HAL chairs, Concept Collections. Victorian-ash f looring, Liemex (throughout). Smart buy: Awan, Raun and Bucu cushions with feather inserts (50x50cm), $180/each, Fabrikate. E X T E R I O R / Homeowners Danny Pedisic and Sandra Stangherlin with their children (from left) Ari, Katia and Aida. Plant pot, Bunnings.
F O R W H E R E T O B U Y, S E E PA G E 1 8 6 .
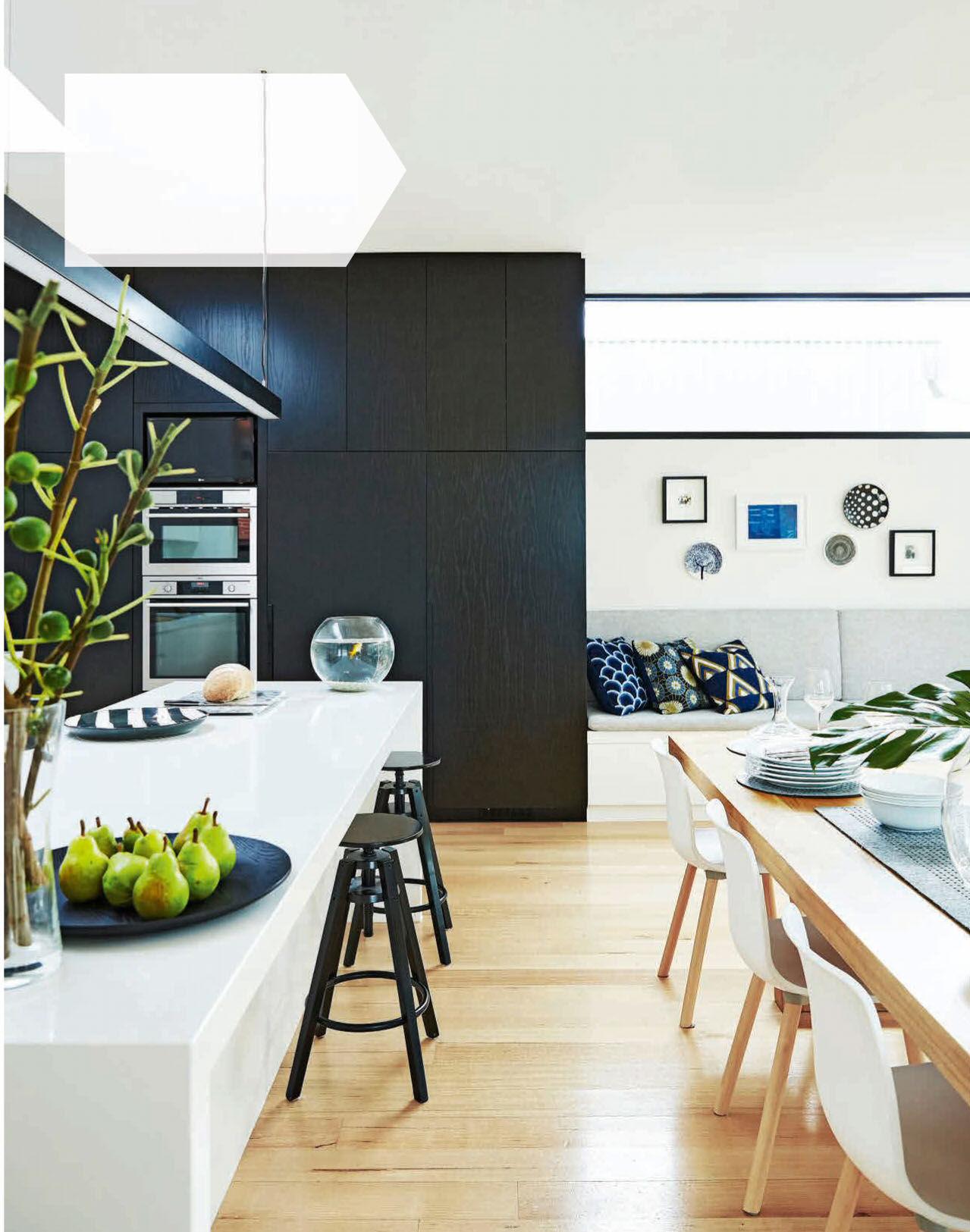
anny Pedisic and Sandra Stangherlin were yet to marry
Dwhen they went looking for a home in 1999. Nor did they have children. Yet they knew on sight that this 1907 villa in Adelaide’s inner south was the family home of their future. It was in almost original condition, right down to the kitchen sink, with serious potential. “We like a bit of DIY and we intended to extend at some point,” says Sandra.
They refreshed the decor themselves soon after their first child, Katia, now 10, was born; a fix that sufficed in the short term. But once the family had grown to include Aida, nine, and Ari, f ive, Sandra and Danny knew it was time to put their grander plans into action.
The couple’s wish list included adding a fourth bedroom, a generous open-plan kitchen/dining/living room and outdoor entertaining space. Enter architect Dimitty Andersen, a partner at Grieve Gillett Andersen, who designed a contemporary extension that gave the family everything they wanted – and improved the home’s overall functionality too.
Dimitty made only one change to the original part of the house: converting the existing k itchen into the required fourth bedroom. “Sandra and Danny had done such a great job with their renovation we didn’t need to touch anything else,” she says.
With all the bedrooms in the front of the house the extension was freed up for communal living spaces, and passing from old to new makes for a dramatic reveal. Skylights, windows at varying heights and sliding glass doors, all framed in black powder-coated aluminium, >

K I T C H E N / “I had been dreaming of a wall of black cabinetry,” says Sandra. “It turned out to be just as wonderful as I imagined.” Statuarietto marble splashback. Cabinetry in two-pack polyurethane (white) and stained Victorianash veneer (black). Smartstone benchtops in Absolute Blanc. Stools, Ikea. KWC kitchen mixer, Cass Brothers. 65 Beam suspension light, Klik Systems. B AG D R O P / School bags, shoes, hats and coats are neatly contained in this grab-and-go space near the side entrance. Initial library bags, Typo. Victorian-ash joinery, Kersbrook Cabinet Makers (throughout). Smart buy: Dropit hooks, about $46/two (small) and $55/two (large), Normann Copenhagen.
F O R W H E R E T O B U Y, S E E PA G E 1 8 6 . T H E PA L E T T E
Dulux Natural White
extension, throughout
Dulux Milton Moon
Aida’s room
Try this accent
Resene Corvette

Bed
Entrance
TV room Bed
Bed Bed Study Kitchen Living
Wardrobe
Bath Study nook
Bag drop Bath Laundry Dining
Side entrance
Outdoor entertaining
Carport N
FRONT YARD Mother-in-law’s tongue (Sansevieria trifasciata) Crepe myrtle (Lagerstroemia) Mini mondo grass (Ophiopogon japonicus nanus) Phormium tenax ‘Pink Ribbon’

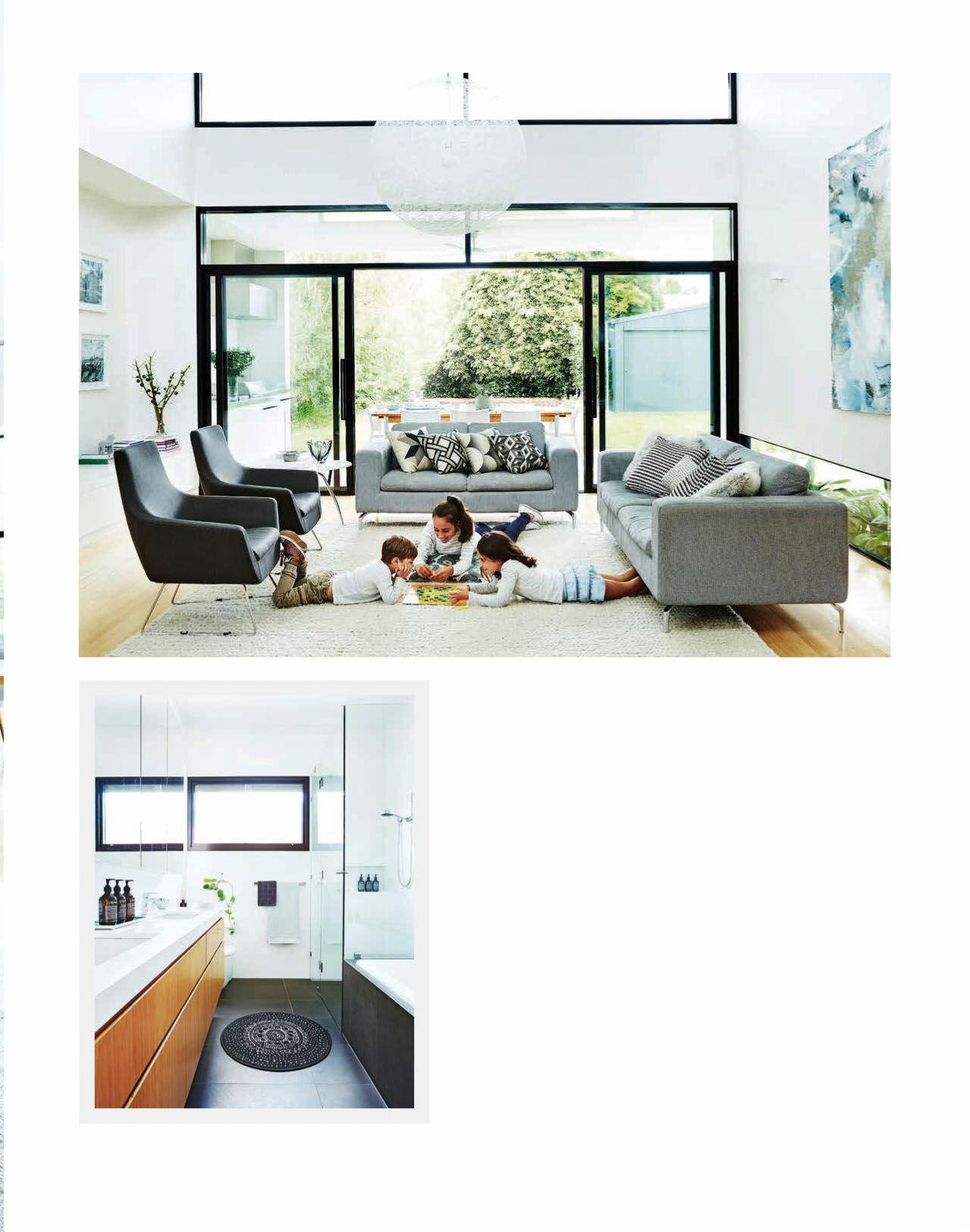
Sandra Stangherlin
L I V I N G / Windows at various heights are designed to make the most of sunlight year-round. Moooi Random pendant light, Space. Cushions, Terrace Floors & Furnishings. Chairs, Freedom (discontinued). Windows and doors, HL Aluminium (throughout). Painting by Neil Thwaite. Photographs bought online. Rug, Nick Scali. Designer buy: Savoy sofas, two-seater from $2600, and three-seater from $3000, Natuzzi Italia. B AT H R O O M / Mirrored cabinets and a frameless glass shower visually amplify the space in the bathroom. Bluestone f loor tiles, Italia Ceramics. Basins, Seima. Smartstone benchtop in Absolute Blanc. For similar mat, try Target. S T U DY N O O K / A second study – and lots of storage – is tucked into space along a walkway. Artwork by John Pratt. Pods by Rebecca Hartman-Kearns. Bookends, Jam Factory. Runner, Terrace Floors & Furnishings. Basket, Kmart.
F O R W H E R E T O B U Y, S E E PA G E 1 8 6 . >
‘ I think we underestimated the impact the renovation would have on our lifestyle. It’s just so much easier to function in a well-designed home.’ Sandra
A I DA’ S R O O M / Aida’s homework zone makes use of a nook that once contained the stove. Louis Ghost chair, Space. For similar acapulco chair, try Acapulco Chair. Throw, Country Road. Framed artwork, The Ink Room. Smart buy: Hissmon/Nipen table, $165, Ikea. S I D E E N T R A N C E / The attractive side entrance leads directly into the extension. Maxline 340 metal cladding, Revolution Roofing. Tallowwood battens, Boral Timber. M A I N B E D R O O M / White walls and ceilings look fresh and create visual harmony between old and new sections of the house. Vintage bed, bedside tables and lamps. Cushions, One Rundle Trading Co. George Nelson Saucer light, Instyle Lighting. Painting from Canvas & Canvas (over bed). Sculpture (on right bedside table) by Amanda Dziedzic. Runner, Terrace
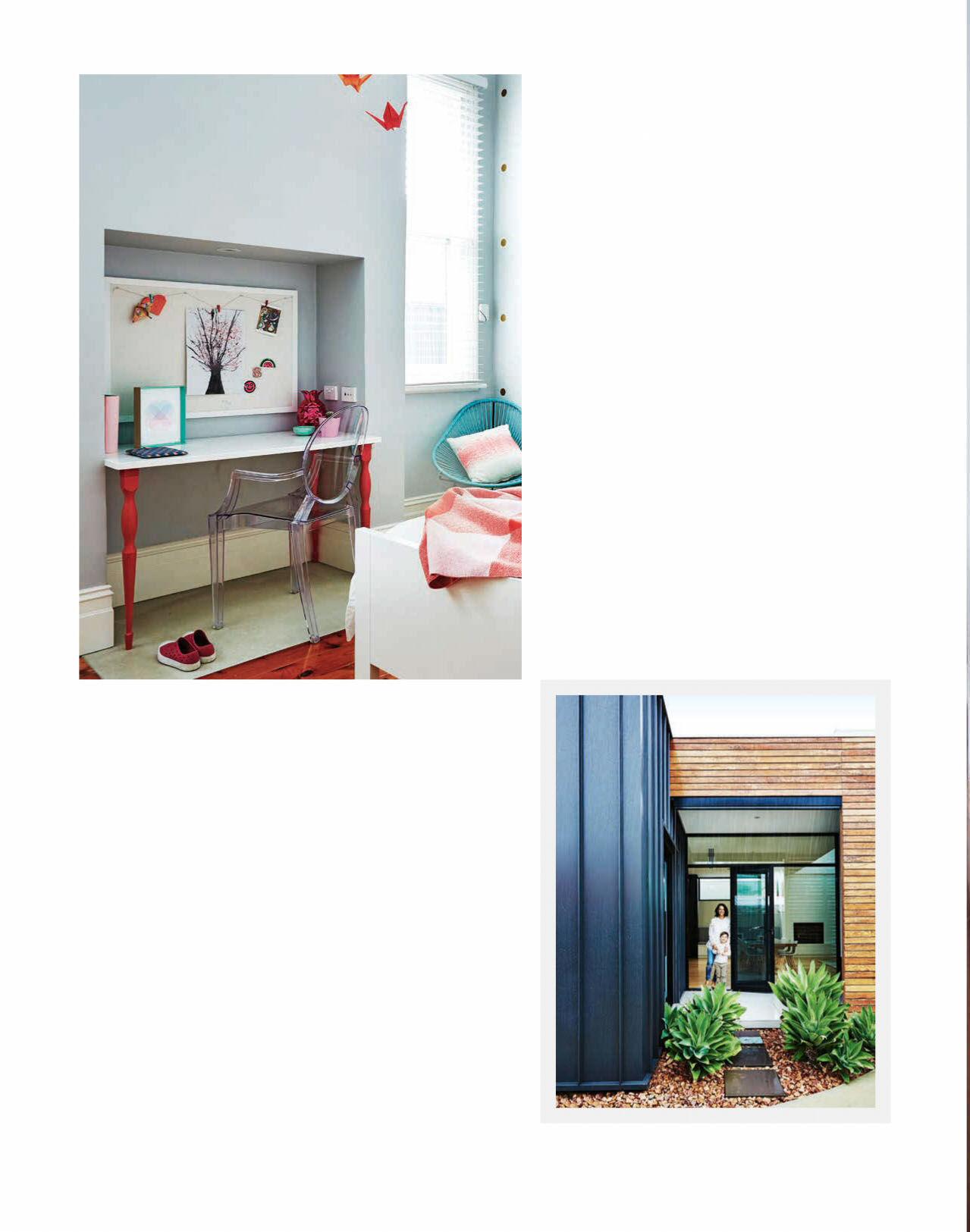
Floors & Furnishings. F O R W H E R E T O B U Y, S E E PA G E 1 8 6 .
< draw light in from every angle. Fresh white walls and expanses of clean-lined joinery create a crisp, modern feel.
The kitchen/living/dining room is now the heart of the revamped home, its striking black-and-white colour scheme softened with grey furnishings in the living area and an expanse of elegant Statuarietto marble in the kitchen. In the dining zone, in the middle of the space, a custom-made American-oak dining table is the star.
As well as the open-plan space, the 210m2 extension contains a family bathroom, laundry, two studies and a ‘bag drop’ area. “The bag drop works a treat,” says Sandra. “Before, school bags and shoes were scattered all over the house. Now even the kids’ friends know to leave their things there when they come over.”
It may have seemed like the eight-month construction period would never end, but when it did, the family couldn’t wait to move back in. W hat Da nny a nd Sa ndra cou ldn’t have foreseen, however, is how much the experience would change their lives. “I think we underestimated the impact the renovation would have on our lifestyle,” says Sandra. “Having this beautiful space to live in makes for a happier family – it’s just so much easier to function in a well-designed home.” #
Grieve Gillett Andersen, Adelaide, SA; (08) 8232 3626 or www.ggand.com.au.
Stylish details
While the design of the extension was a group e ort, Sandra took the lead when it came to the interior. Her love of a minimalist aesthetic informed her uncluttered approach and she kept the living areas relatively streamlined, allowing the architectural elements to shine. But it’s clearly a family space too, with easy-care materials and layers of texture created through the use of sot furnishings.
✚ F O R M O R E I N S P I R AT I O N
V I S I T homestolove.com.au/ houseandgarden
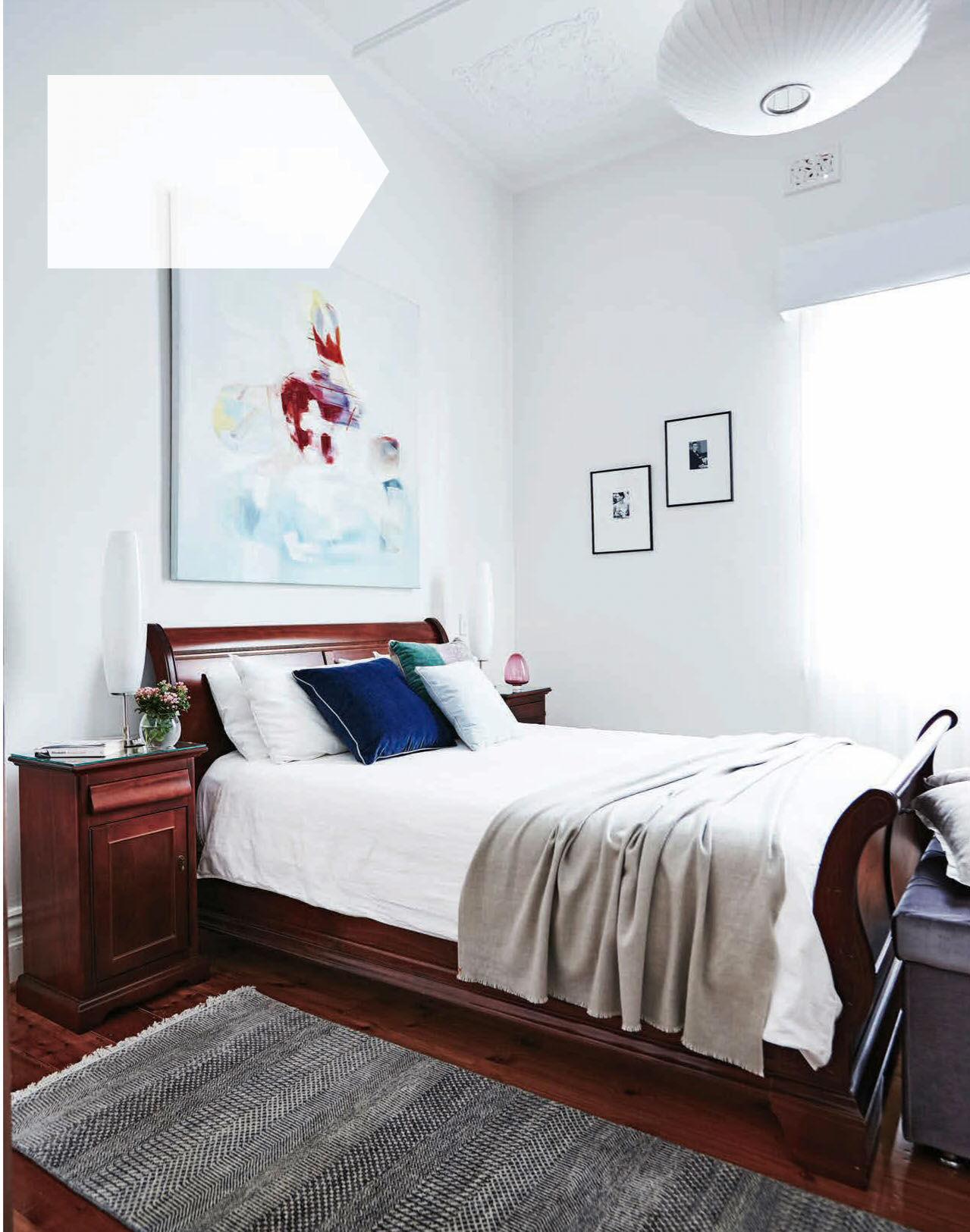
I N S P I R I N G W A Y S W I T H F O R M A N D F O L I A G E
