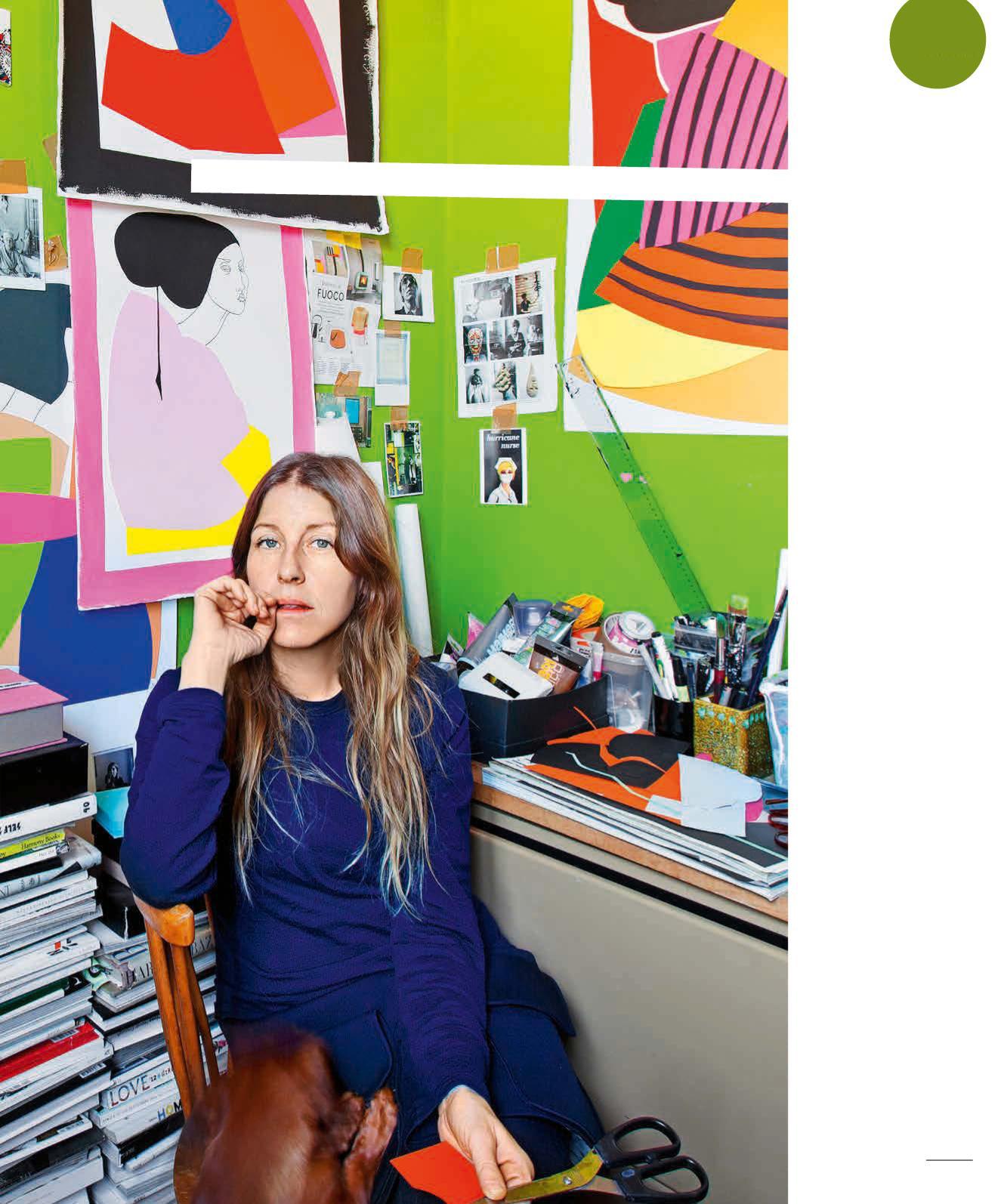
5 minute read
SHAPE & COLOUR
Fashion feature A fashion illustration by homeowner Liselotte Watkins hangs in the living area. Colour is translated into the room’s accessories. Work at home The small green-painted storage room doubles as Liselotte’s workshop where she can “create in freedom and leave a mess”. A
WHO LIVES HERE? ILLUSTRATOR LISELOTTE WATKINS WITH HER HUSBAND JONAS AND THEIR TWO LITTLE CHILDREN. WORLDOFWATKINS.GALLERY @LISELOTTEWATKINS
Advertisement
Back to nature “I love the city, but often I like to escape into nature for the day or weekend,” Liselotte says. “Fortunately we live a few steps from the park.” Visually inspired Liselotte finds inspiration for her work in books and mags “of all kinds”. Most of them are displayed around the home in neat, sculptural piles or stored on three custom-made timber shelves in the master bedroom.
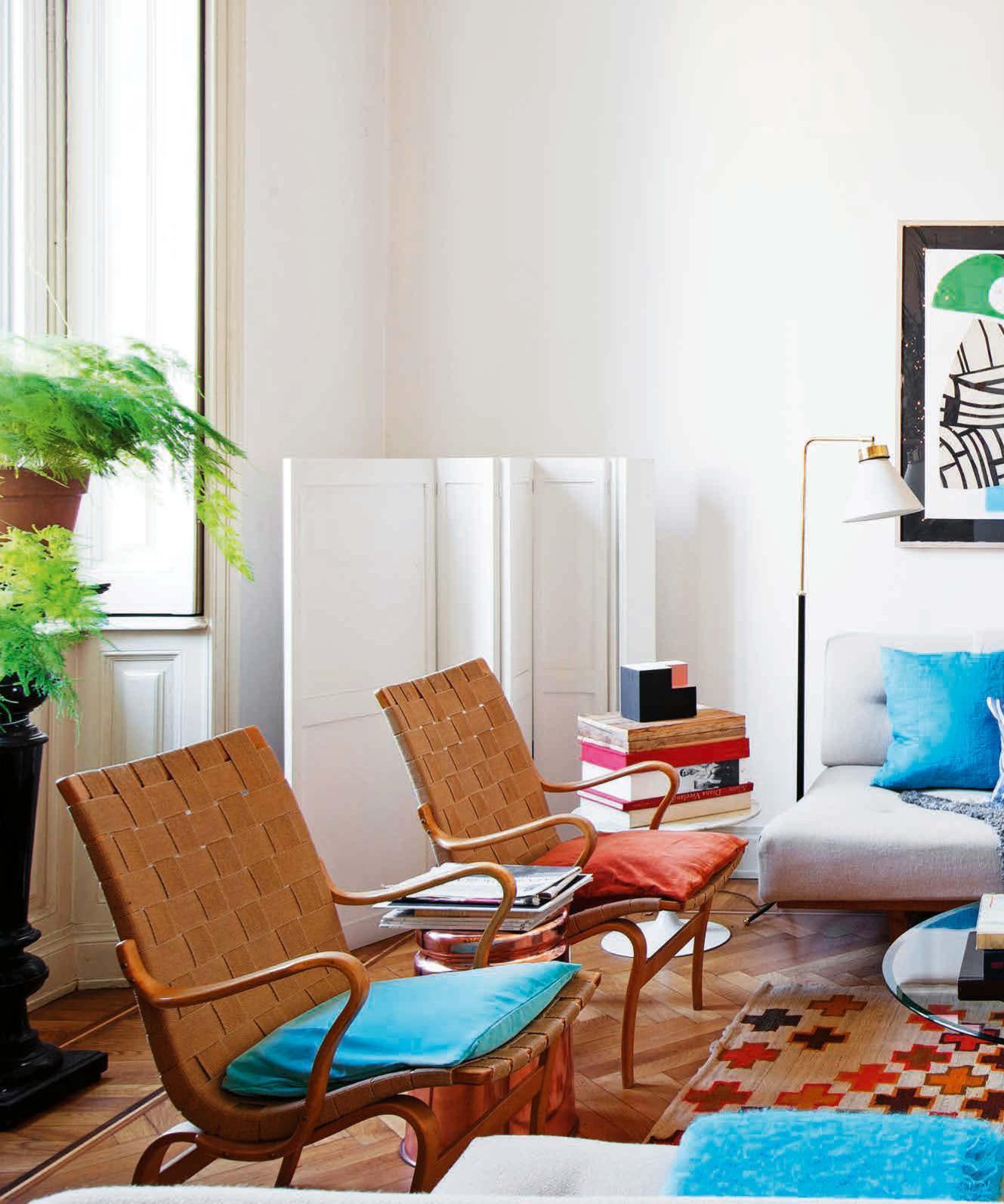
Sit & admire Seating is aplenty in the living area, which is described by Liselotte as “the hub of the home”. Matching beige Borge Mogensen sofas are paired with three slim Scandinavian-style armchairs. Textural pieces as well as timber in the furniture and original parquetry floors warm the room. A
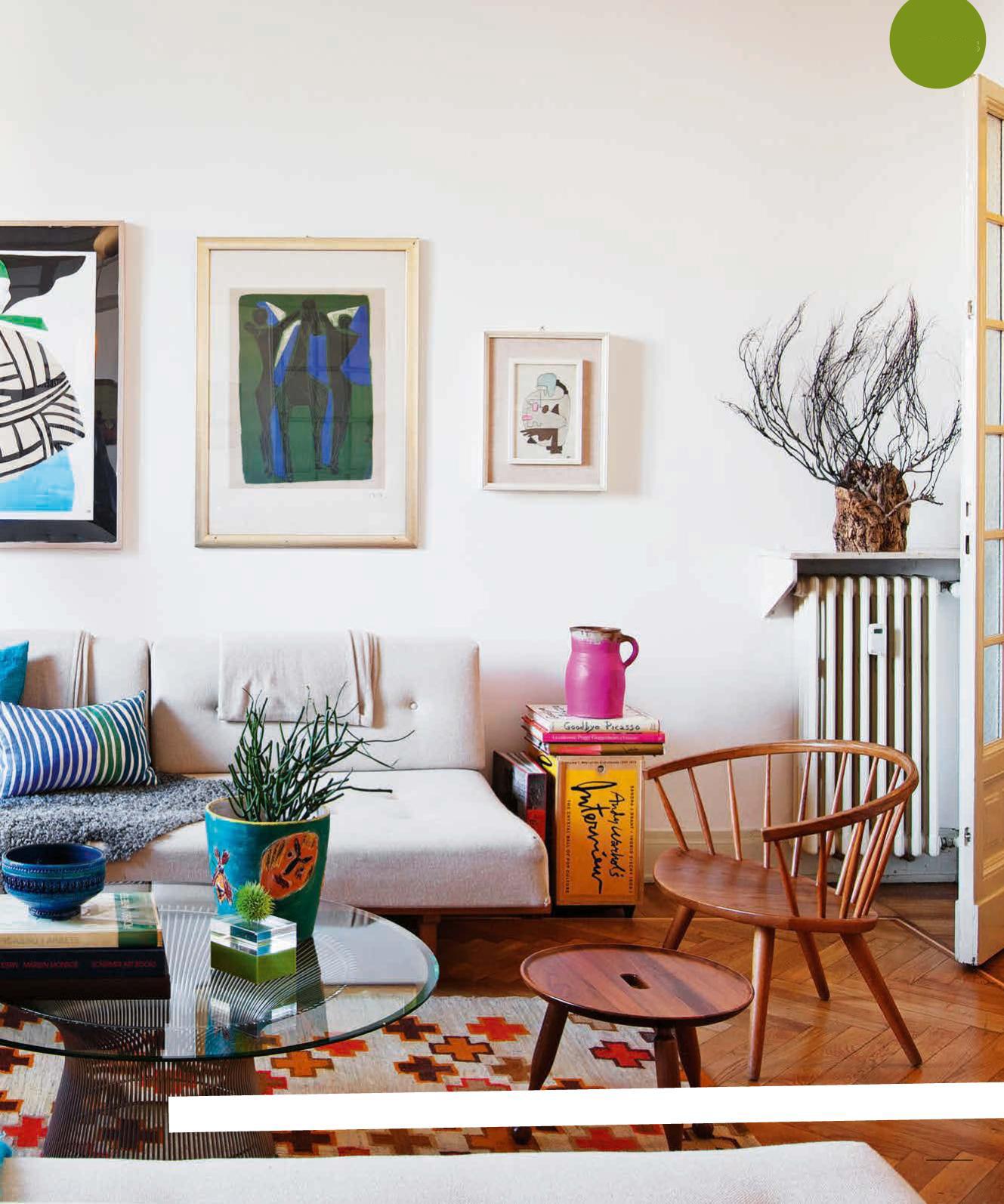
ALTHOUGH LISELOTTE WATKINS is enveloped in the fashion industry as a fashion illustrator, you’ll rarely find her in a pair of high heels; she prefers to dress herself in good-quality but comfortable clothes. The same applies to her home – it must look beautiful and inspiring, but needs to be functional for herself, her husband Jonas and their two young children Wim and Ava.
The heart of the home is the joined living/dining zone where two rooms are separated by large glass doors. To one side, the dining room features a large, raw timber table, mismatched chairs and a collection of porcelain vases – it’s Liselotte’s favourite space and where she spends most of her time. To the other side, the living area is formal but comfortable and offers a range of seating options making it perfect for both creative meetings and more relaxed family gatherings. “The room is furnished with an elaborate casualness,” Liselotte says of the living area. “My balance is somewhere between order and chaos.” Earthenware vessels, touchy-feely textures and original parquetry flooring offer a warm, welcoming touch.
Down the elegantly tiled hallway, a small storage room with bright green walls doubles as Liselotte’s workspace. The room is where she can “create in freedom and leave a mess when I need to”. Liselotte’s bold and colourful illustrations often make their way from the workshop walls out into the living spaces, the artworks’ hues are then carried into the accessories.
Next to Liselotte’s workspace is the kitchen, a rectangular room that looks out onto a balcony. Here, her penchant for vintage items is even more evident as many of the pieces have been picked up at flea markets or antique boutiques. “I grew up in the countryside surrounded by dogs, cats and foxes,” Liselotte says. It’s no surprise animal motifs, even animals, are peppered around the home. A taxidermy deer head hangs in the living area and framed bugs decorate the kids’ bedroom.
More original features are found in the bathroom: blue ceramic tiles with a floral pattern and a large bathtub. A cabinet “taken from the side of the road”, a chipped stool and a few retro oil paintings complete the picture. It’s an eclectic combination that just seems to work. “I could never see myself in a minimalist house,” Liselotte says. “To create, I need to hear my kids and the dog running around, playing and staining the floor with mud. Only then do I feel at home.” R
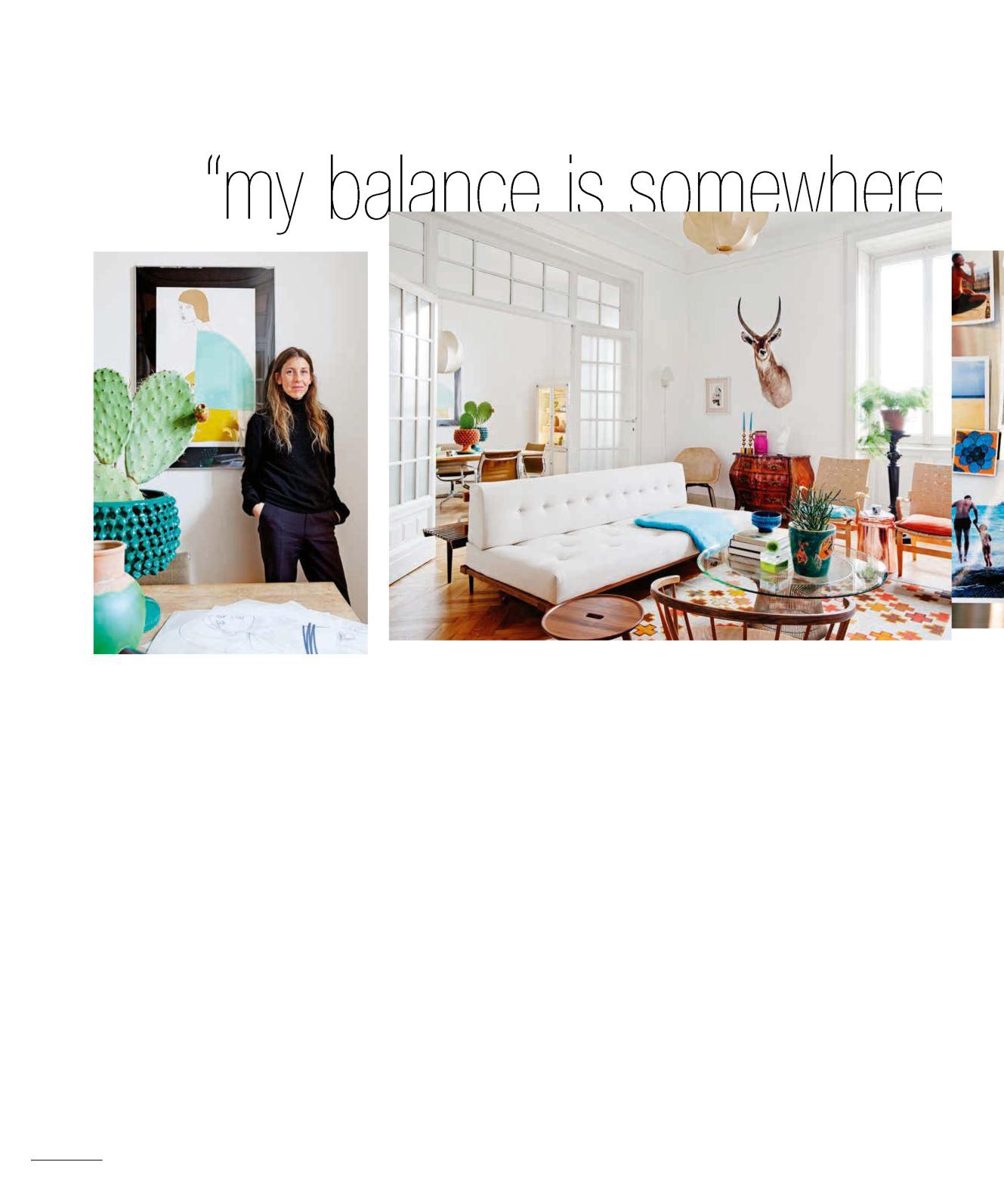
Art aficionado Liselotte stands in front of one of her illustrations. Open or close If needed, the open-plan living and dining zones can be divided by closing the glass doors. Eclectic collective Family snaps grace the fridge; Dining is a relaxed affair in this home; Liselotte’s works feature throughout the home; Fornasetti plates adorn the kitchen walls; The floorplan has a practical flow; Art makes its way into the kitchen, too; A trolley displays grooming essentials – and an oil painting – in the bathroom. A
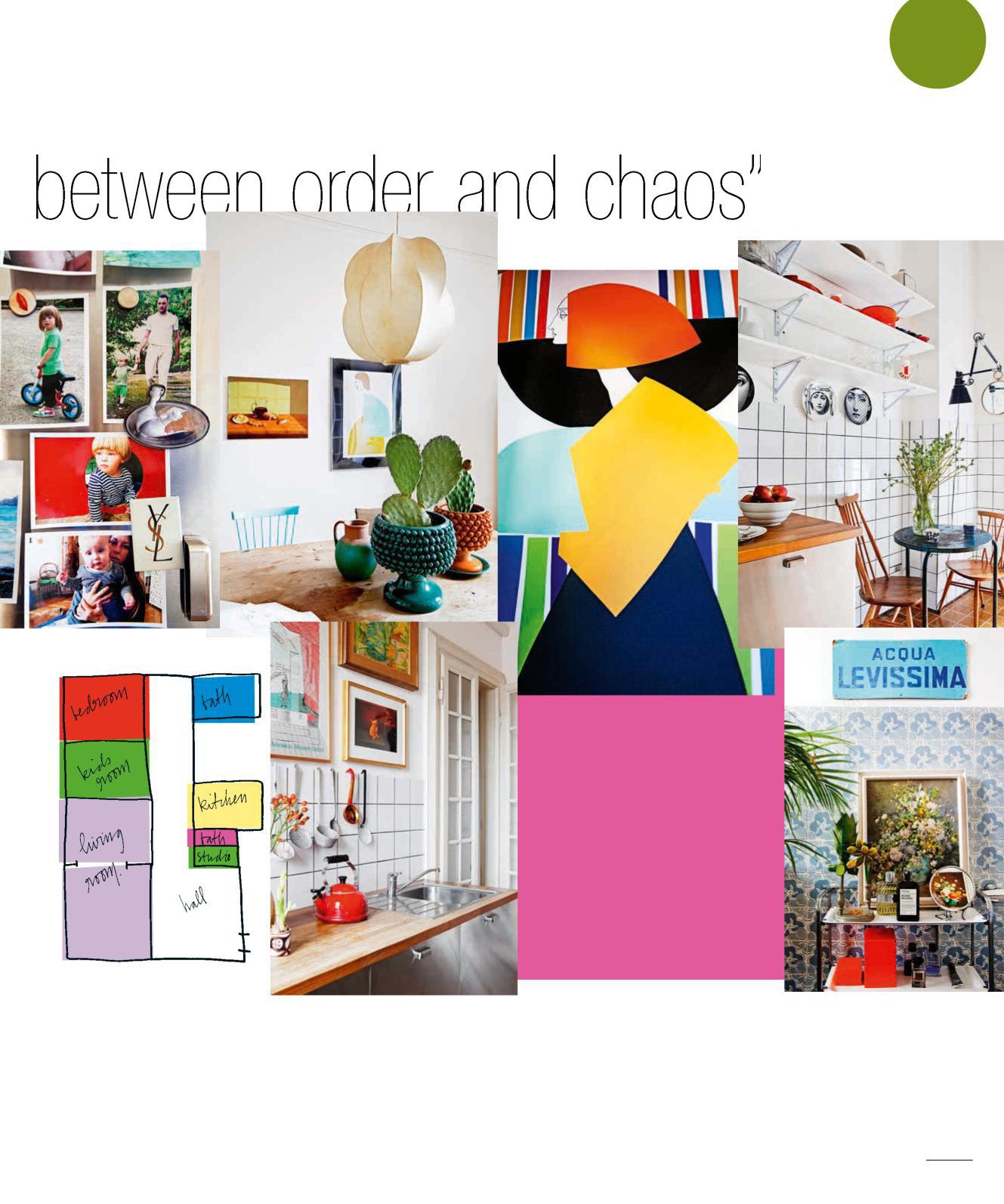
Light side A yellow rug and a pair of vibrant blue vases lend a jolt of colour to the elegantly tiled hallway. An artwork of a nude woman reflects the couple's appreciation for the human form. In the mix Quirky items such as a half-face cast and horse statue liven up the sideboard, as does an angular pink vessel. A
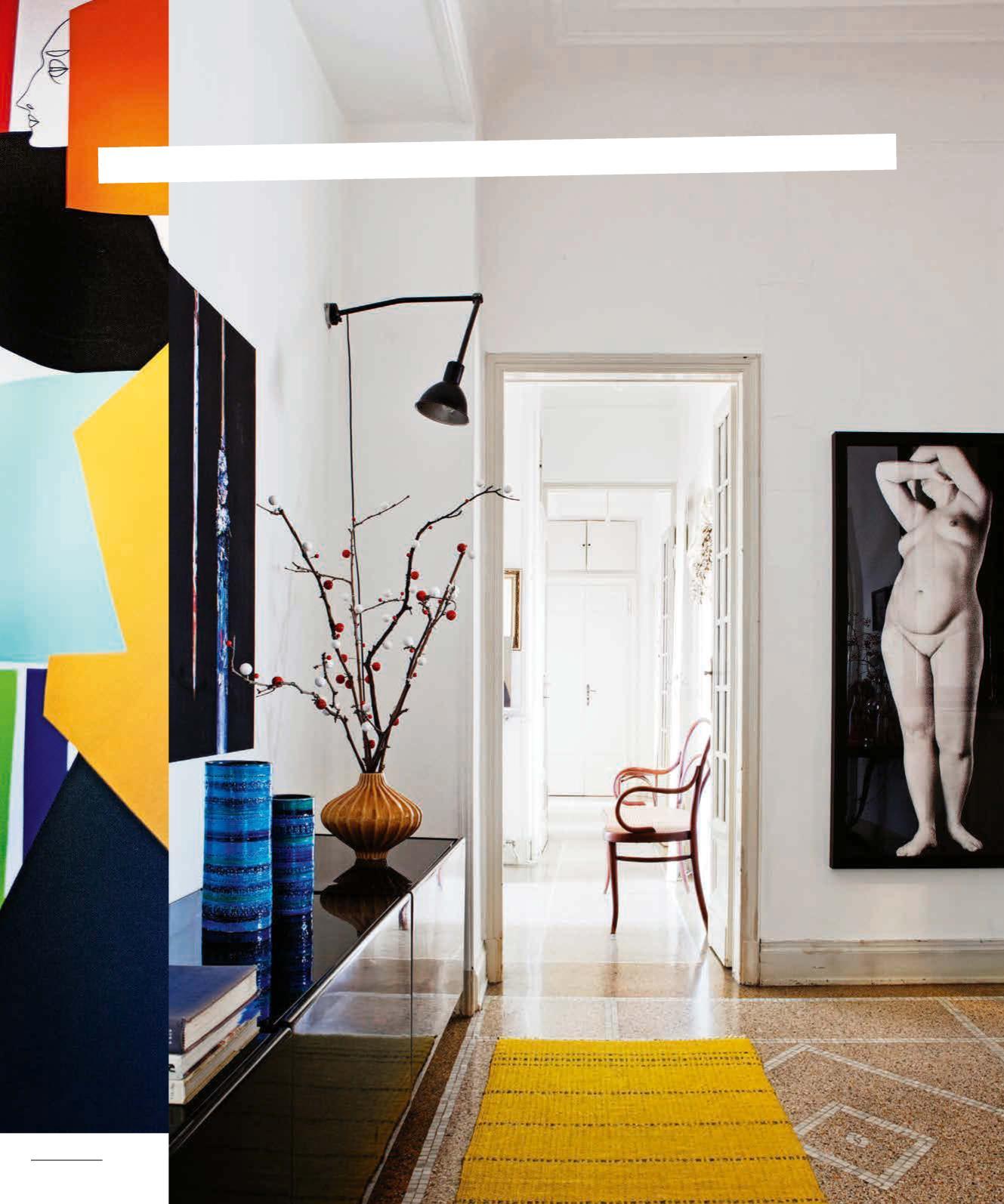
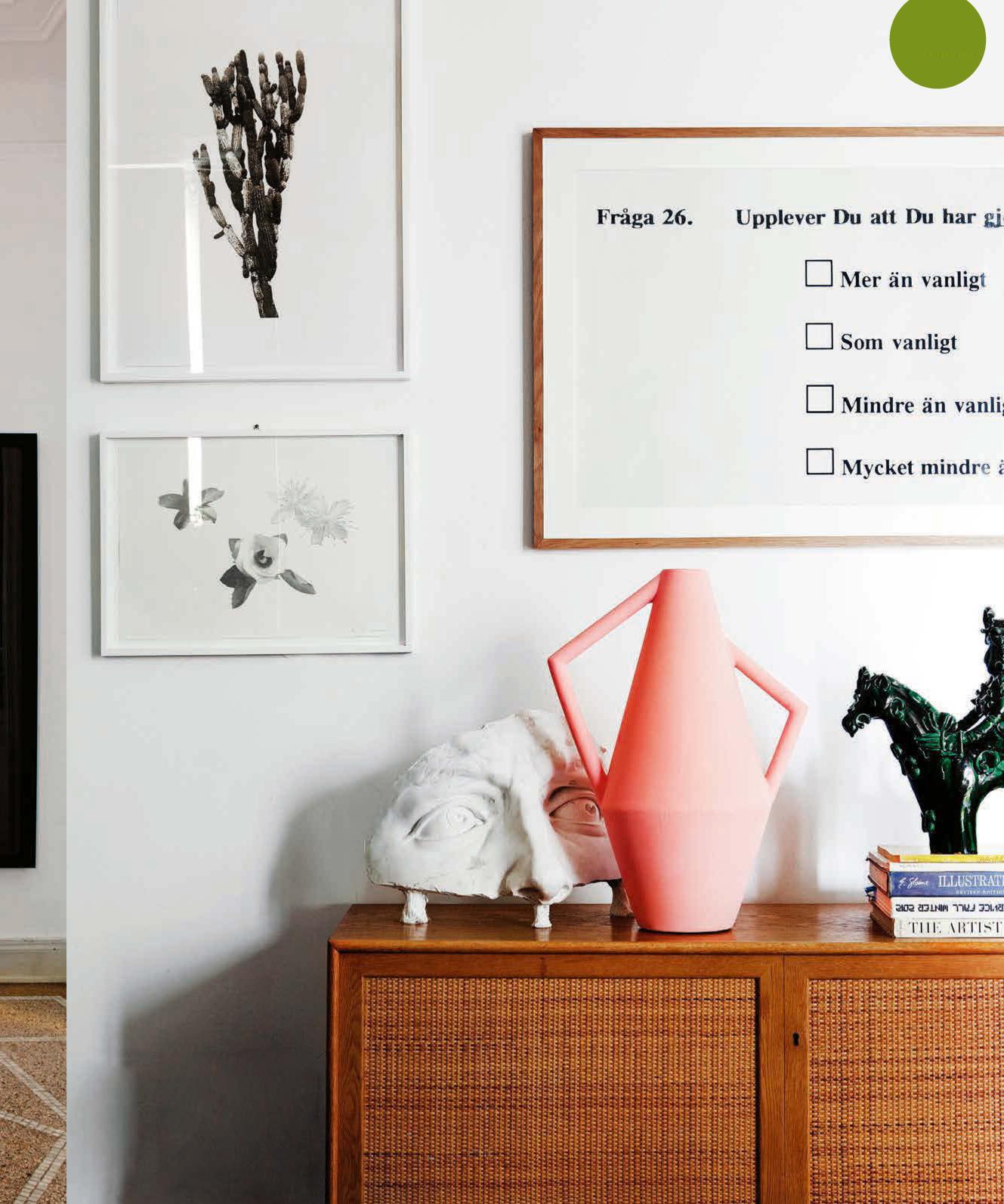
All purpose “I welcome friends here, do my drawing, do homework with the kids, have dinner. It’s my kingdom,” says Liselotte of the dining area. Prickly pear cacti in Sicilian porcelain vases crown the simple, raw timber table. Mismatched chairs – flea-market finds – create a perfectly casual feel.
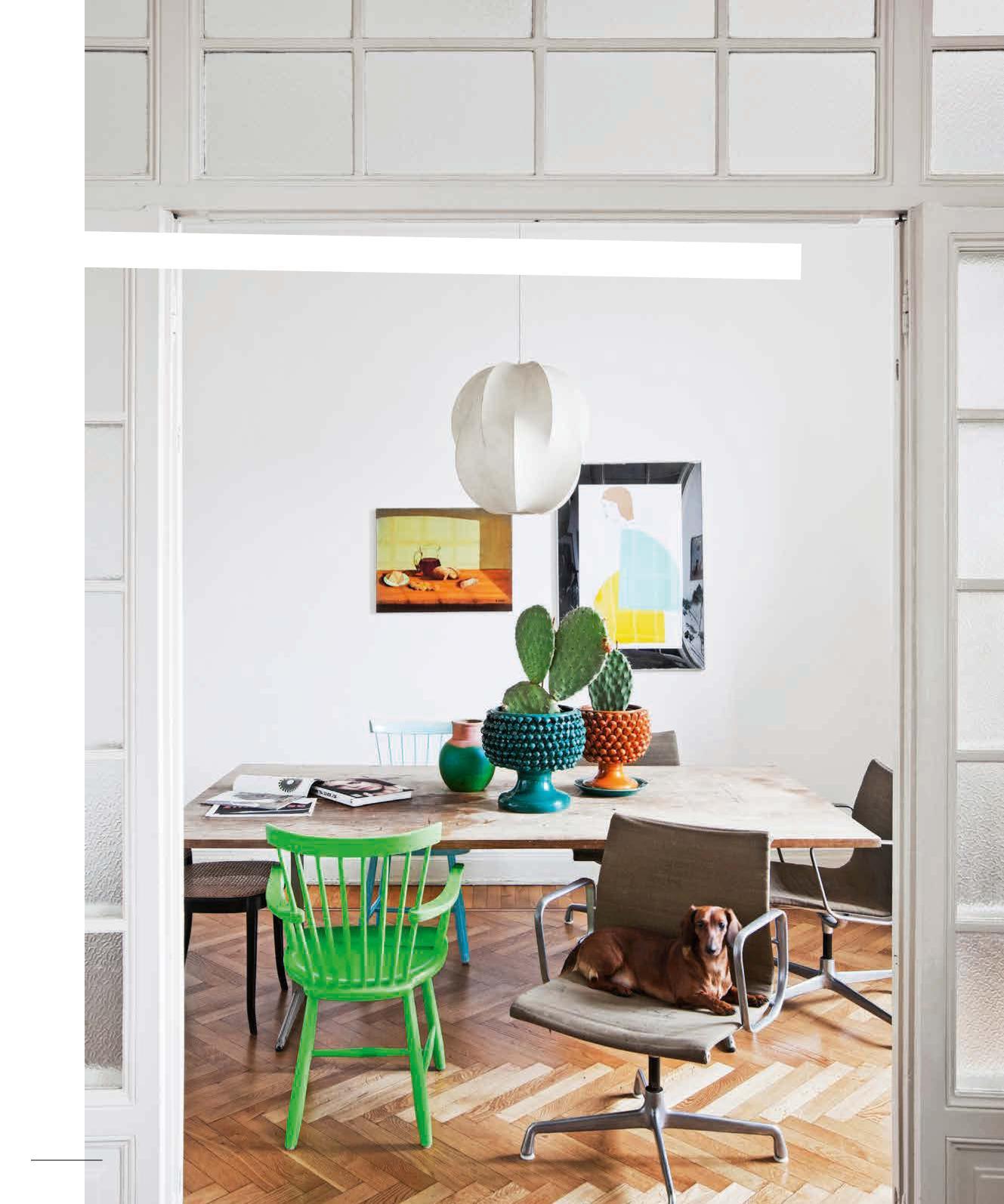
1
6
7 LISELOTTE’S LOOK
2 3
5 4
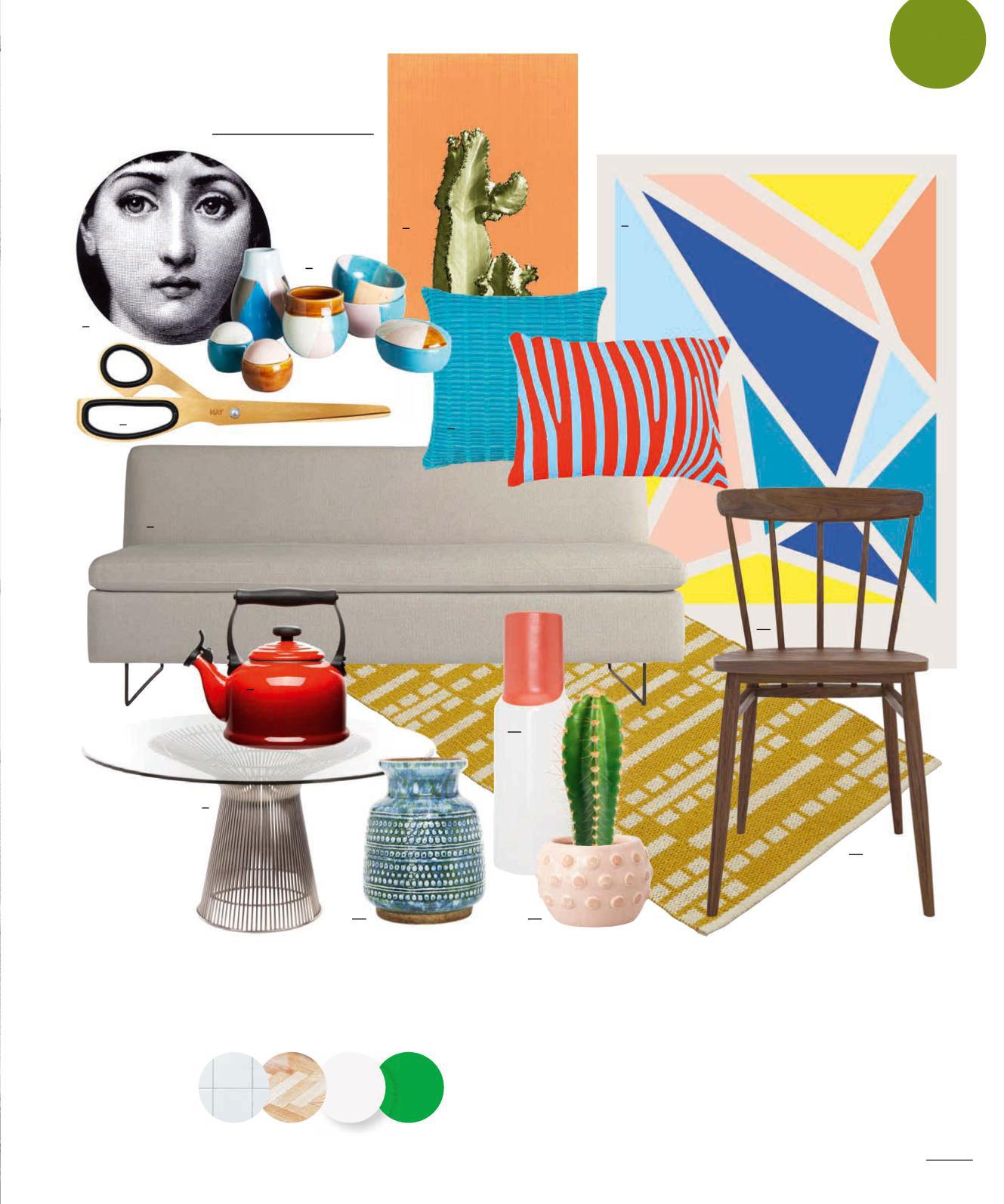
8
11 14
9
13
10 12
1 Fornasetti plate, $295, Exhibit interiors. 2 Splice boxes, vases and bowls (available in July 2016), Jones & Co. 3 Cactus On Orange framed print (47cm x 65cm), $129.95, Zanui. 4 Shattered unframed artwork (40.6cm x 30.5cm), $60, I Need Nice Things. 5 Sahara cushion, $49.95, Oz Design Furniture. Zebra Stripes cushion, $47.50, Zazzle. 6 Hay brass scissors, $33, Designstuff. 7 Clyde sofa in Condit Silver Grey, $1899, Blu Dot. 8 Le Creuset “Traditional” 2.1L kettle in Cerise Red, $146, Peter’s Of Kensington. 9 Replica Warren Platner coffee table, $695, Matt Blatt. 10 Remi vessel in Blue, $39.95, Freedom. 11 Dip vessel in Red, $34.95, Freedom. 12 Saturday planter in Rose (cactus not included), $20, Jones & Co. 13 Crate Jacquard Utility rug (60cm x 90cm), $49.95, Amalfi . 14 Twist dining chair in Walnut, $819, Sounds Like Home. For stockists, see page 185.
Colours and fi nishes
FROM LEFT 97491 Gloss White tiles, from $25.95 a sq m, Beaumont Tiles. Smoked Herringbone fl ooring, $110 a sq m, Royal Oak Floors. Sherwin-Williams paint & primer in Cashmere Interior, $72 for 4L, Masters Home Improvement. Dulux Wash & Wear paint in Conceptual, $85.90 for 4L.










