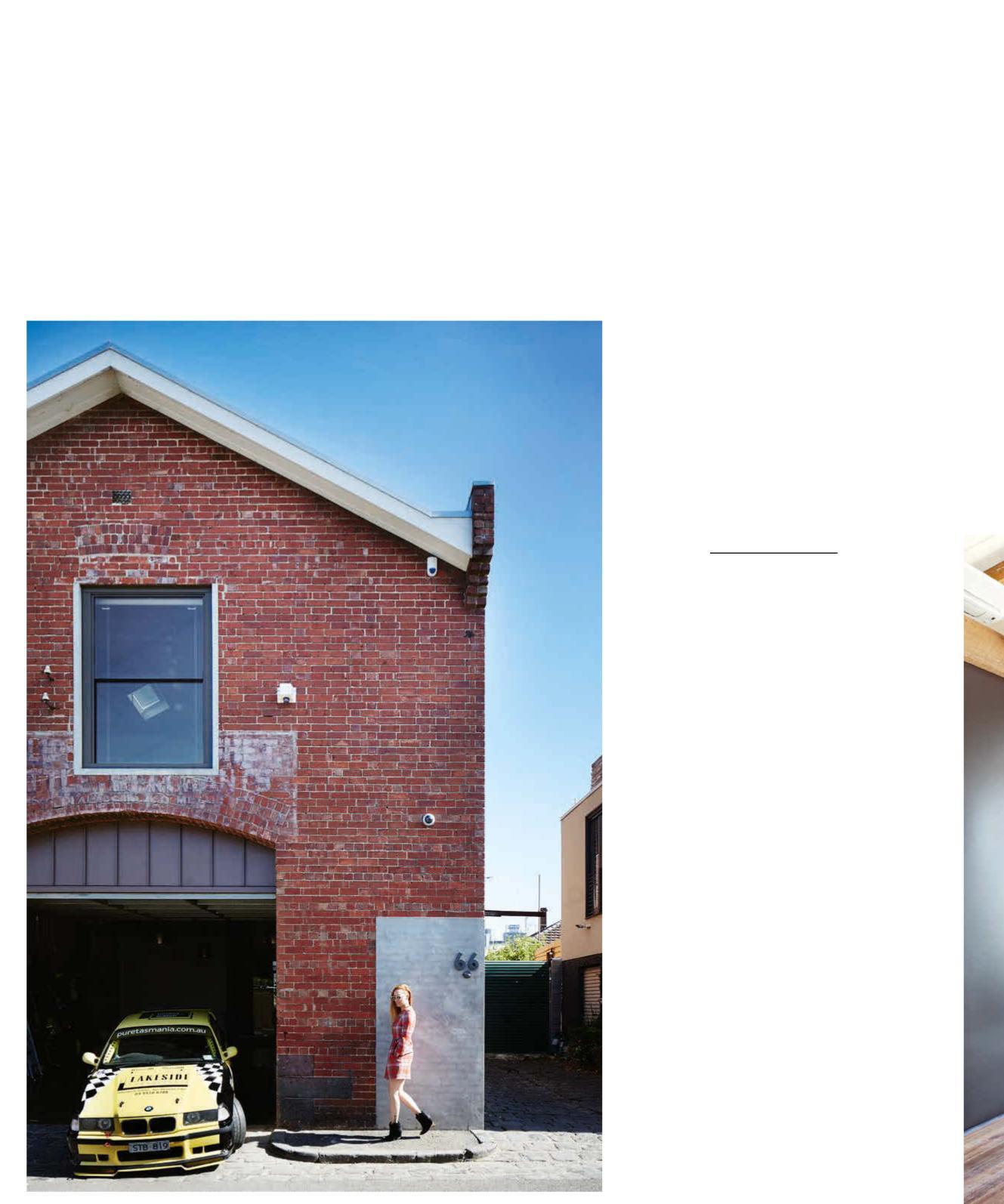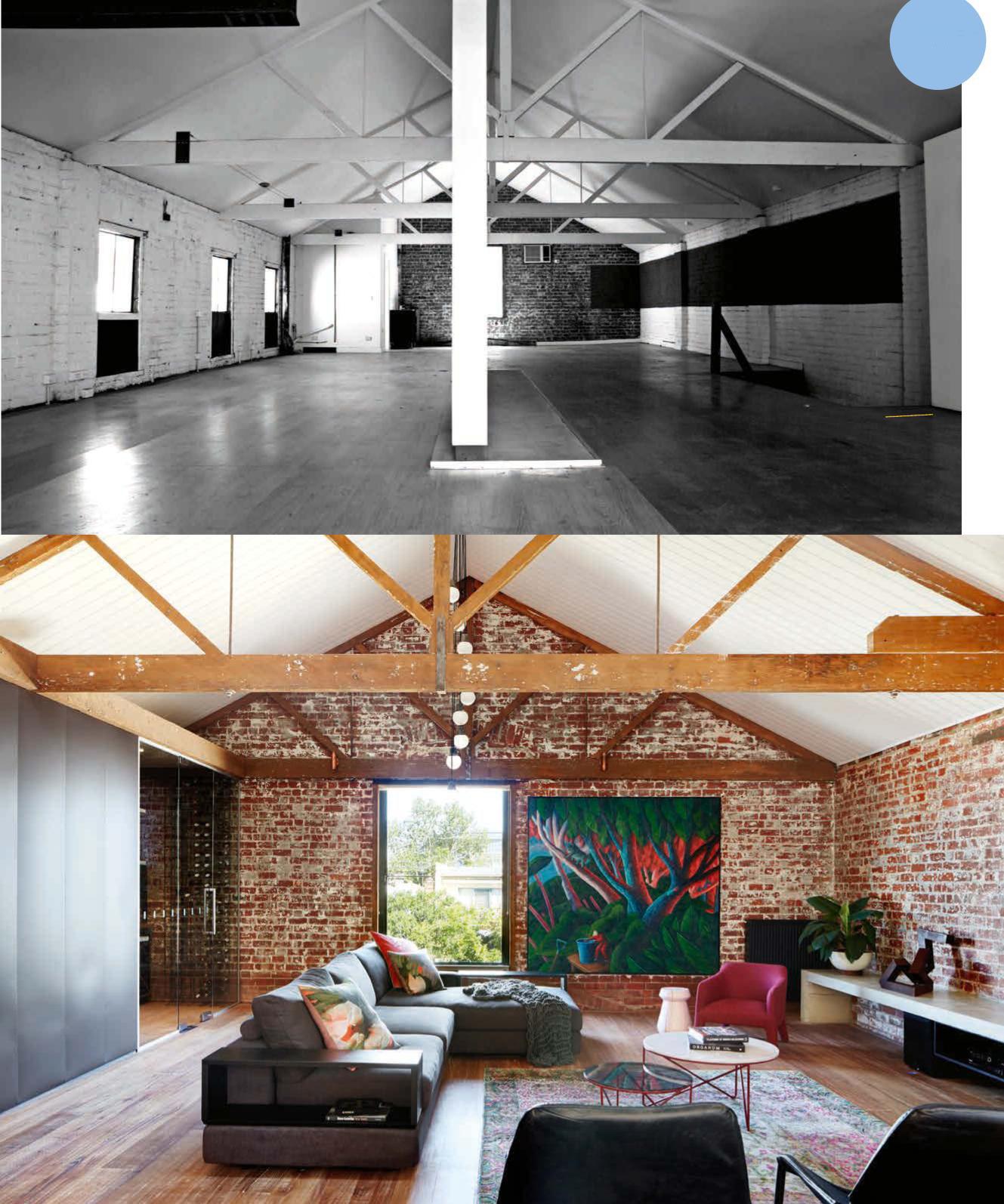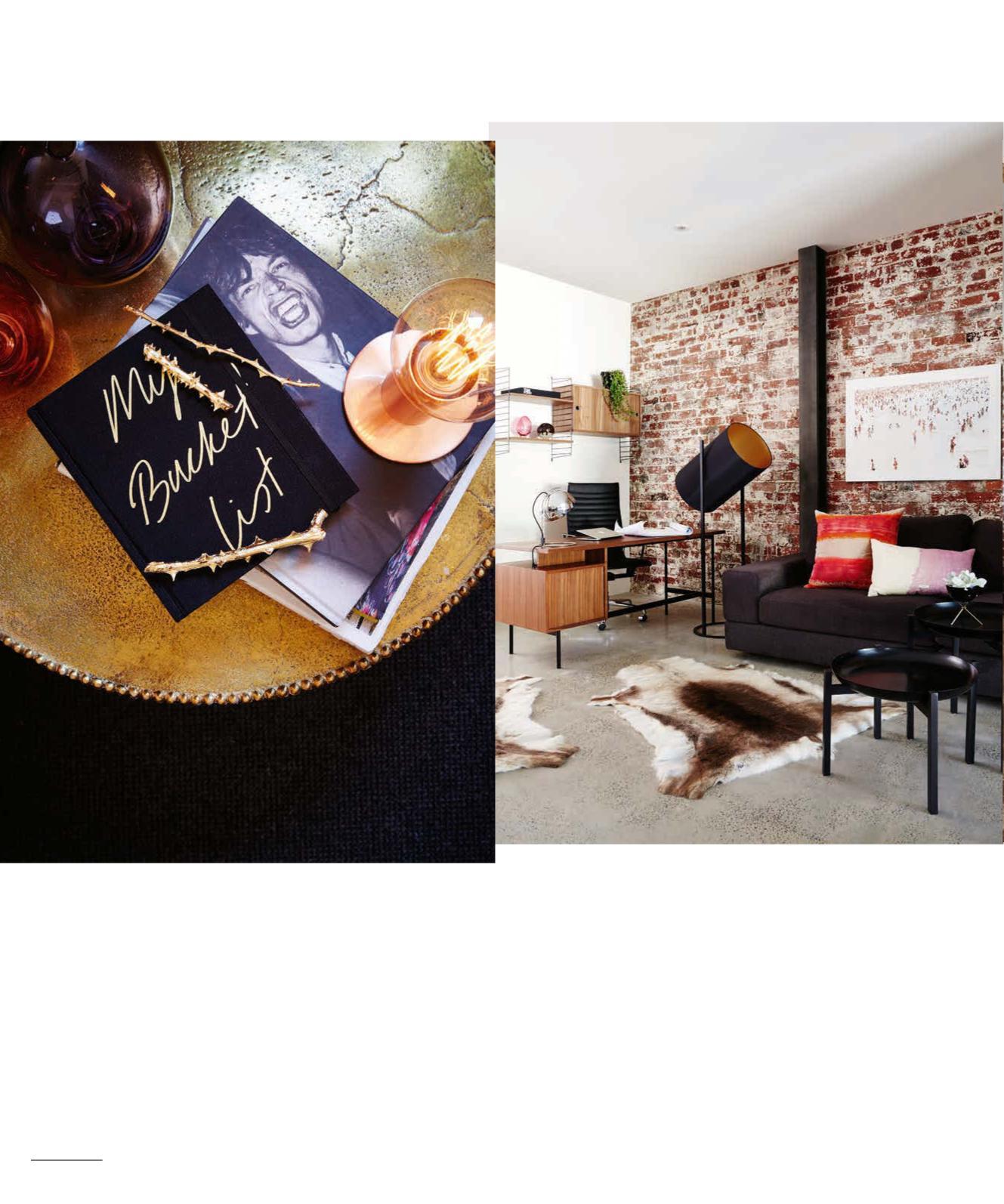
5 minute read
BEFORE & AFTER
TRANSFORM THIS LOFTY MELBOURNE WAREHOUSE INTO A LUXE ABODE
The designer “Trust is a big thing between the client and designer, and that comes from truly listening to what is important to the client so that you deliver on their brief, not your own,” says interior designer Jessica Bettenay, pictured opposite. Super storage The home’s garage has enough room to store four cars – ideal for homeowner and car enthusiast Matt Walsh. A
Advertisement
WHEN THE BRIEF to fit out the interior of an empty old warehouse hit Jessica Bettenay’s desk, she was eager to inspect the site. Once an old bottle factory located on the fringe of Melbourne’s CBD – and never before inhabited as a residence – the derelict building offered up endless design possibilities and opportunities.
Although the building was untouched for decades, Jessica could see how her clients had easily fallen in love with the raw and rare nature of the warehouse and its central location. All it needed was some serious TLC – and time.
After conducting an extensive 12-month renovation period under the direction of architect David Norman, the owners were able to move back into their multitiered space, and team up with Jessica on the design front to tackle the interior. “My aim was to work with the integrity of the building and keep the spaces open, but add texture, layers and warmth with materials so that it didn’t feel cold and soulless. Keeping it collaborative with my clients was key and ensuring my selections would work back with their well-honed style and the way they lived was what mattered most. There were many brainstorming sessions between us to get it right,” Jessica recalls. A
WHO LIVES HERE?
Jessica’s clients, Matt Walsh and Amber Manning. “I am not the kind of designer to waltz in and ask someone to
shed their history, their story and start all over again. So I worked with some of the
owners’ existing pieces of furniture, pairing them with some more contemporary, modern choices to create the
right balance,” Jessica says.

Beaut bricks The home’s original red brick exterior was left untouched and is a striking sight from street level. Homeowner and “self-confessed speed demon” Matt needed a garage big enough to house his racecars – big tick!

BEFORE
Open space The warehouse was an empty shell. In the frame A pink antique rug from Loom in the living area “frames the room and softens the exposed brick”, Jessica says. “It’s a room changer.” The art was a gift to the homeowners; the artist is unknown.

ANY CHALLENGES? “WORKING WITH LARGE EXPANSES OF RED BRICK KEPT ME PERMANENTLY HUNTING FOR THE PERFECT FOIL TO SOFTEN THE SPACE, WHICH IS WHY I WENT A LITTLE CRAZY ON THE PINK AND LILAC HUES IN THE SOFT FURNISHINGS, ART, WALLPAPERS AND FINISHES,” JESSICA SAYS.

Golden gleam A gold-coloured side table from Orson & Blake displays more shiny pieces: spray-painted rose stems and a copper table lamp from Safari Living. Basement hang The home’s basement features a garage and office space. Polished concrete flooring is warmed with reindeer hides and a plump King Living sofa. The beachy photo art is by Armelle Habib; from Greenhouse Interiors. Let’s entertain Metal bar stools from Jardan perfectly complement the industrial-glam kitchen. An antique bronze mirror contrasts beautifully with the raw concrete benchtop and wormy chestnut flooring. Dusty hue Pink makes another appearance in the home, this time in the custom-made leather dining chairs. A Kirra Jamison print from Contemporary Editions and tapered candles lend a bright hit of colour to the space. A
MATERIAL PALETTE
CUSTOM MURAL
Spray-painted custom mural by Kate Walsh (A; Katewalshart.com.au).
FLOORING Wormy
Chestnut timber (B), Perfect Timber Floors. STAIRS Recycled Jarrah (C) from existing structure.
KITCHEN BENCHTOP
5.3m island single-span raw concrete (D), poured insitu by Level Developments. DAYBED Jean Paul Gaultier Maison “Lelievre” fabric in Fangio (E), $234.30 a m, South Pacific Fabrics. CEILINGS White Prefinished lining board (F; 130mm), $13.64 a lineal m, Glosswood. For stockists, see page 185.

Modern mural A mural, by artist and homeowner Matt’s sister Kate Walsh, was spray-painted in the stairwell for a slightly grungy vibe. The slim suspension light is from Euroluce. New life Jarrah from the existing structure was recycled for the stair treads. A
The first brainstorming session began with how best to “zone” the main open-plan area without closing it off. Clever use of lighting proved in part to be the answer, with Jessica installing striking pendants and wall-mounted lights in many areas of the home.
For a touch of luxe, and as the couple like to entertain, the kitchen received a concrete benchtop, which was poured onsite and wrapped in antique bronzed mirror, and a splashback made of bespoke white tiles.
A top-floor bedroom retreat layered with luxurious fabrics, flowing drapes and city views, plus a basement for Matt to house his cars, and the project is complete. Jess’s secret to success? “Finding the right balance between existing pieces and modern choices.” R

A MIX OF RAW AND REFINED, DARK AND LIGHT, SOFT AND HARD FINISHES AND FURNISHINGS FOR AN INDUSTRIAL-LUXE LOOK
DESIGN ACCENTS
KEY BUYS
Modern shape Lime Light fl oor lamp in Black with Gold inner, $1199, Zanui.
Comfy arms KL70 Kelly armchair, from $2996, Jardan.
Simple lines Flos String suspension light in Black, $2060 (includes power supply), Euroluce.

Masculine glam Handpainted Chevron cushion in Black Suede, $245, Bonnie And Neil.
For the bedside
O vessel, $125, Reduxr. For stockists, see page 185. Tranquil feel Colour is subdued in the bathroom with white and grey taking centre stage. A freestanding oval bath adds an air of elegance. Bright nook Overlooking the outdoor spa/shower area is a custom-built daybed covered in Jean Paul Gaultier velvet. The La Lampe Gras wall light from Spence & Lyda makes reading easy. Moody hues A cushy custom-made leather bedhead by Williamstown Sofas & Chairs and linen in soft, muted tones make for a welcoming, relaxed bedroom. Gritty pretty The powder room is a lesson in pattern and texture where original raw brick is juxtaposed with a striking Cole & Son wallpaper.











