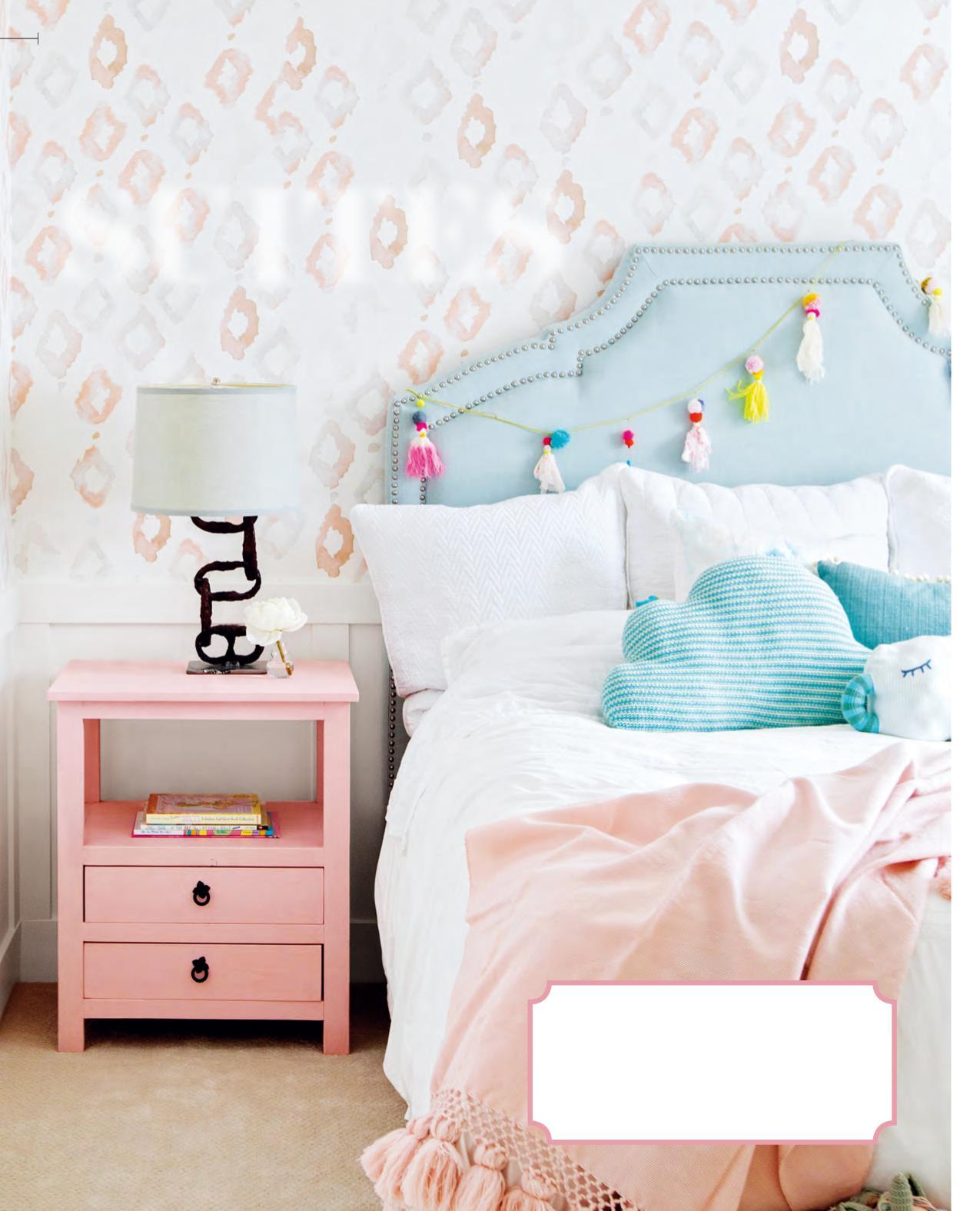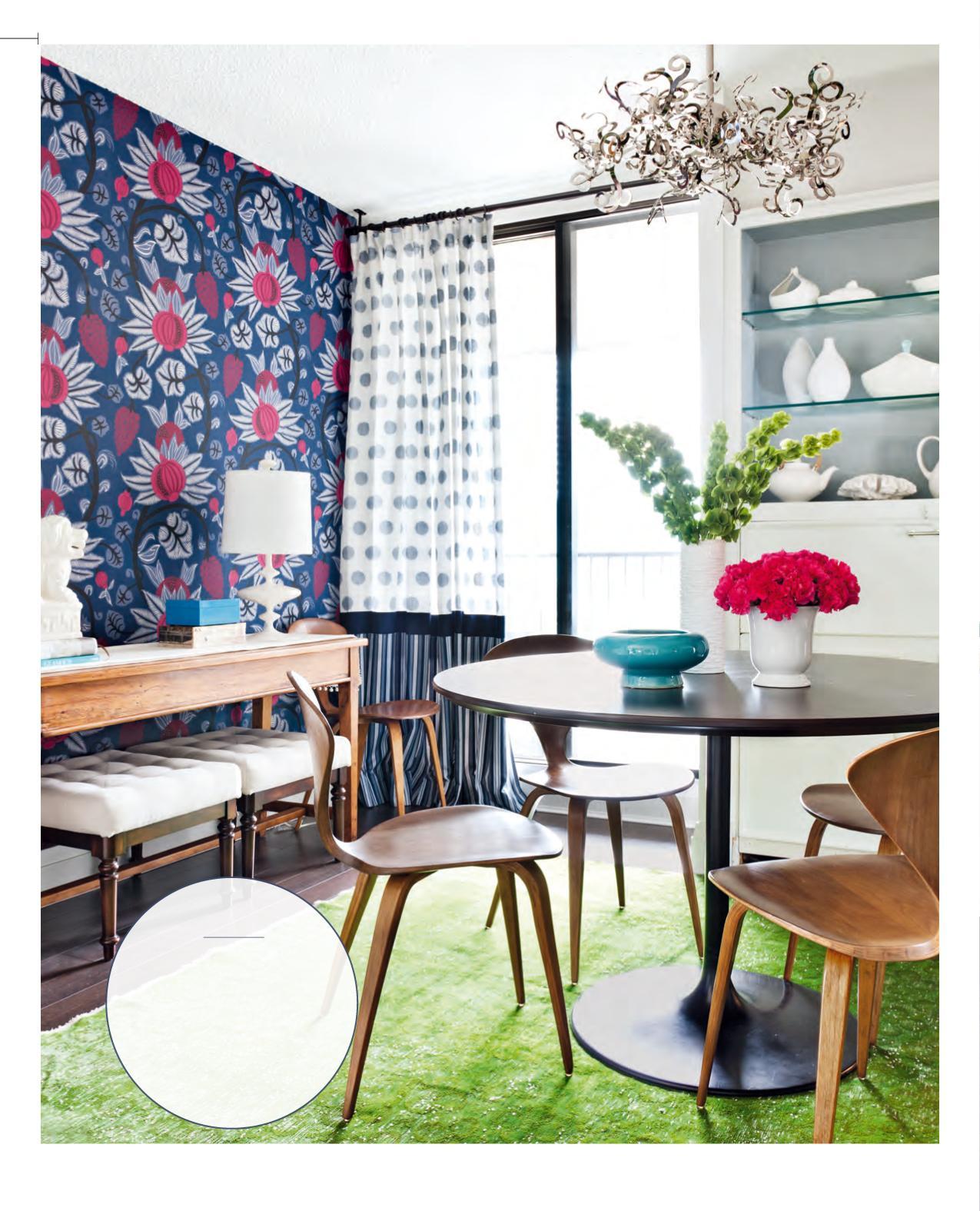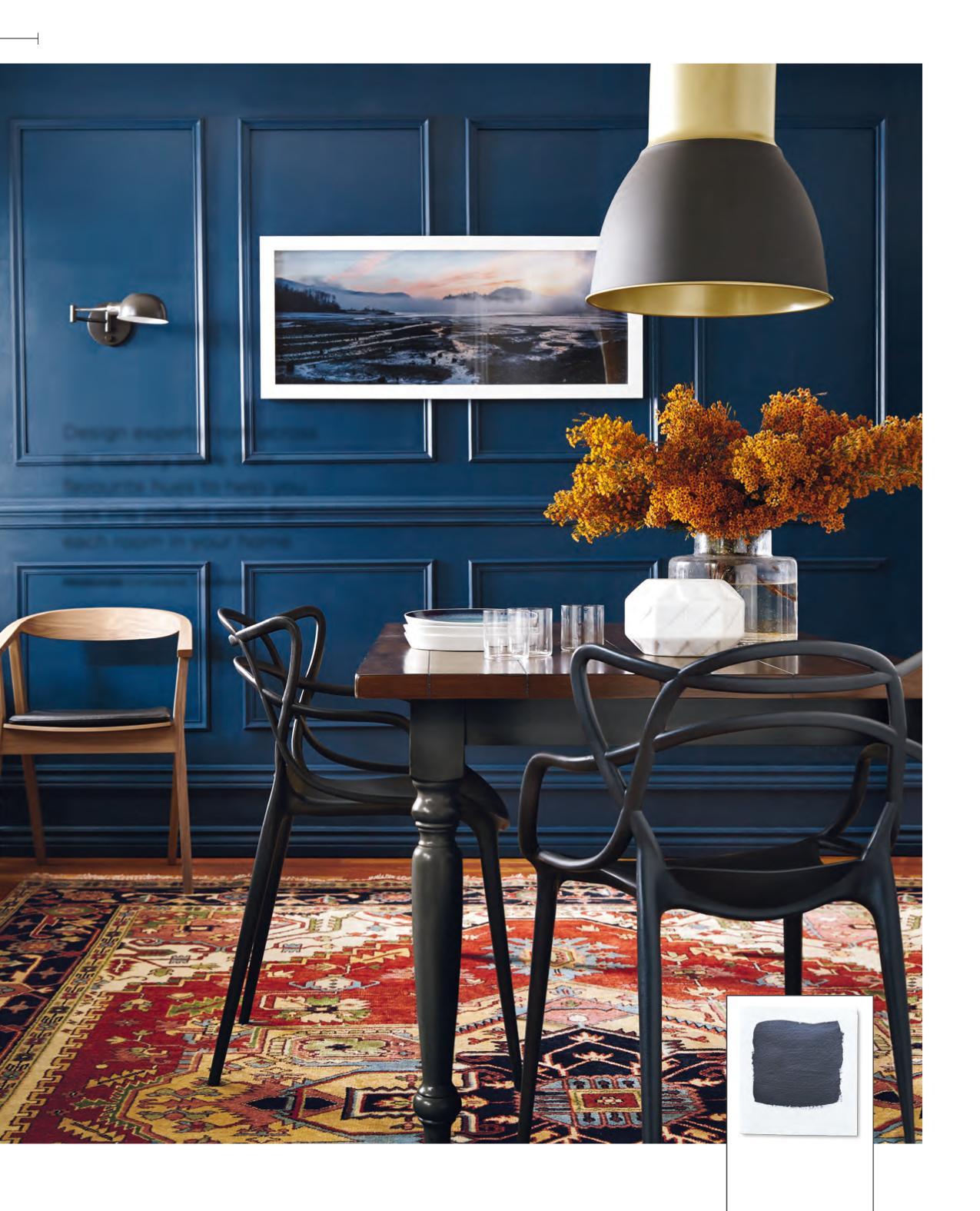
21 minute read
A FOOLPROOF GUIDE
choosing paint A FOOLPROOF GUIDE TO
Design experts from across the country share their favourite hues to help you pick the perfect paint for each room in your home.
Advertisement
PRODUCER CATHERINE THERRIEN
HALE NAVY HC-154, Benjamin Moore.

kitchen
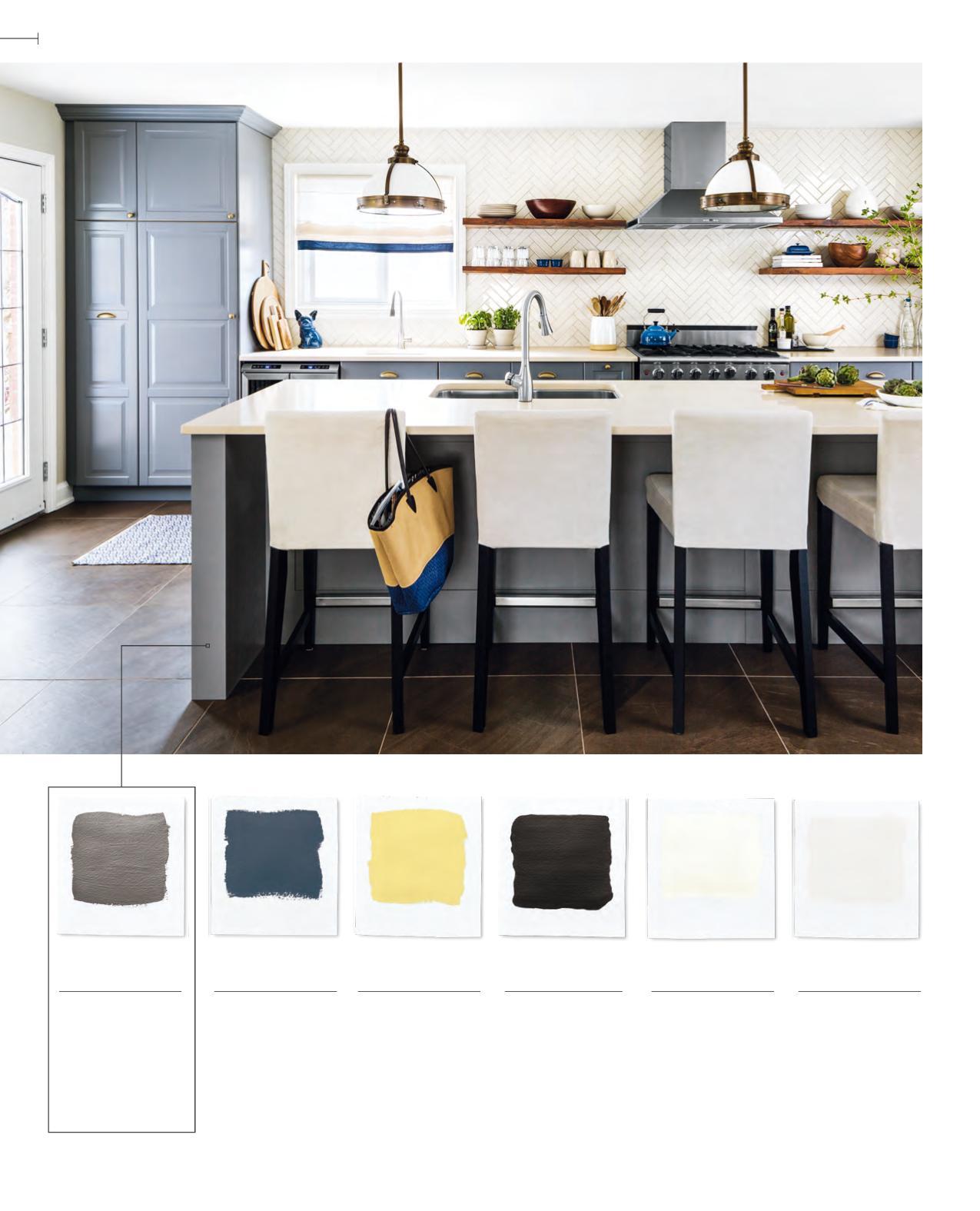
1.
CINDER AF-705, Benjamin Moore.
“Cinder strikes a per - f ect balance betw een light and dark, keeping a kitchen feeling timeless but still dynamic and interesting.”
CHRISTINE DOVEY, CHRISTINE DOVEY STYLE
2.
STIFFKEY BLUE 281, Farrow & Ball.
“Have an all-white kitchen? Make your space eye-catching with an island in a deep navy blue.”
TARA FINGOLD, TARA FINGOLD INTERIORS
3.
SUNNY VERANDA
SW9017, Sherwin-Williams.
“The best kitchens are sunny and cheerful, and this colour is just that. Pair this luminous yet grounded yellow with white cabinets and dark accents.”
4.
BLACK BEAUTY
2128-10, Benjamin Moore.
“Cabinetry painted in this warm rich black gives a kitchen impact but, at the same time, feels neutral.”
JORDY FAGAN & ALANA FIRESTONE, COLLECTIVE STUDIO
5.
ALL WHITE 2005, Farrow & Ball.
“I just love a white kitchen! Sometimes white can read as too cold, but this shade is bright and clean with a soft side.”
SHIRLEY MEISELS, MHOUSE
6.
EXTRA WHITE SW 7006, Sherwin-Williams.
“Extra White is a crisp white that doesn’t teeter toward yellow or blue. Use it on walls and cabinetry.”
ORSI PANOS, ORSI PANOS INTERIORS

COLOUR SPECIAL dining room

1.
PURE WHITE SW7005, Sherwin-Williams.
“Dining rooms don’t have to be dark and formal. Let them be a continuation of adjacent rooms, giving furniture and fabrics a backdrop to pop against.”
TARA FINGOLD, TARA FINGOLD INTERIORS 3. HALE NAVY HC-154, Benjamin Moore. “Create a sense of drama by painting the walls above white wainscotting a bold hue. Hale Navy feels timeless but edgy thanks to its intensity.” JESSICA WAKS, JESSICA CLAIRE INTERIORS 5.
DECORATOR’S WHITE
CC-20, Benjamin Moore. “This tried-and-true white is ideal for rooms that get a lot of light, as well as those that need it. It has a slight grey undertone, which is at once modern and classic.”
2.
HEAVENLY AROMAS
P5238-34, Para Paints.
“This grey-violet can read as pink in some lights and moody grey in others – it’s a chameleon colour with a lot of depth.”
CHRISTINE DOVEY,
CHRISTINE DOVEY STYLE
4.
RAINFOREST FOLIAGE
2040-10, Benjamin Moore.
“The dining room is a space to show off your personality to guests. Try any dark colour to set the mood – I’m loving this gorgeous green.”
JENNIFER REID,
BARLOW REID DESIGN
6.
GRAY 2121-10, Benjamin Moore.
“If you want to go dark in one space, the dining room is the place to do it. Give this smoky charcoal a try; great lighting and artwork will make this hue pop.”
COLOUR SPECIAL bedroom
1.
PINK BLISS 2093-70, Benjamin Moore.
“Pale pink is such a calm nurturing hue. This shade has a pleasant peach undertone, which keeps it from looking childish.”
JENNIFER REID, BARLOW REID DESIGN
2.
GEORGIAN GREEN HC-115, Benjamin Moore.
“This historical-look khaki green provides a calming sophisticated backdrop; use brightly coloured accents like robin’s egg blue and lilac.”
MICHAEL PENNEY, PENNEY & COMPANY
3.

PEIGNOIR 286, Farrow & Ball.
“I’m forever a fan of soothing grey-toned mauves in the bedroom mixed with pewter grey and vintage minty green.”
CHRISTINE HANLON, STYLE AT HOME CON TRIBU - TING DESIGN EDITOR
4.
MONTICELLO ROSE HC-63, Benjamin Moore.
“I recently painted a bedroom in this dusty blush tone. When mixed with soft greys, whites and hints of pale blue, it looks fresh and modern.”
SHIRLEY MEISELS, MHOUSE
5.
BALBOA MIST OC-27, Benjamin Moore.
“It’s a very relaxing colour, which is exactly how a bedroom should feel. It’s also a neutral, so it works well with any shade of furniture and artwork.”
JENNIFER FERREIRA, FERREIRA DESIGN
6.
WICKHAM GRAY
HC-171, Benjamin Moore.
“This grey reads more as a soft blue but in the best way. It’s elegant and perfect for a bedroom, as it doesn’t feel too masculine or too feminine.”
INGRID OOMEN, QUMMUNICATE
1.
MYSTERIOUS AF-565, Benjamin Moore.
“This deep chalky blue is striking against white porcelain and looks amazing with satin brass or polished nickel fixtures.”
STACY MCLENNAN, STACY MCLENNAN INTERIORS 3. CERISE SW6580, Sherwin-Williams. “A powder room is a great place to express oneself with paint and make a statement. Entirely envelop this small space in this hue for a seamless look.” CHRISTINE HANLON, STYLE AT HOME CONTRIBUTING DESIGN EDITOR 5. METROPOLIS CC-546, “Small spaces offer a wonderful opportunity to be bold. Cozy up your bathroom with this warm dark grey. For striking results, paint the trim in the same colour.”
2.
PITCH BLACK 256, Farrow & Ball.
“The powder room is the jewel box of the home. You want to open it up and be surprised. I often use this pure black, which allows accessories to take centre stage.”
SHIRLEY MEISELS,
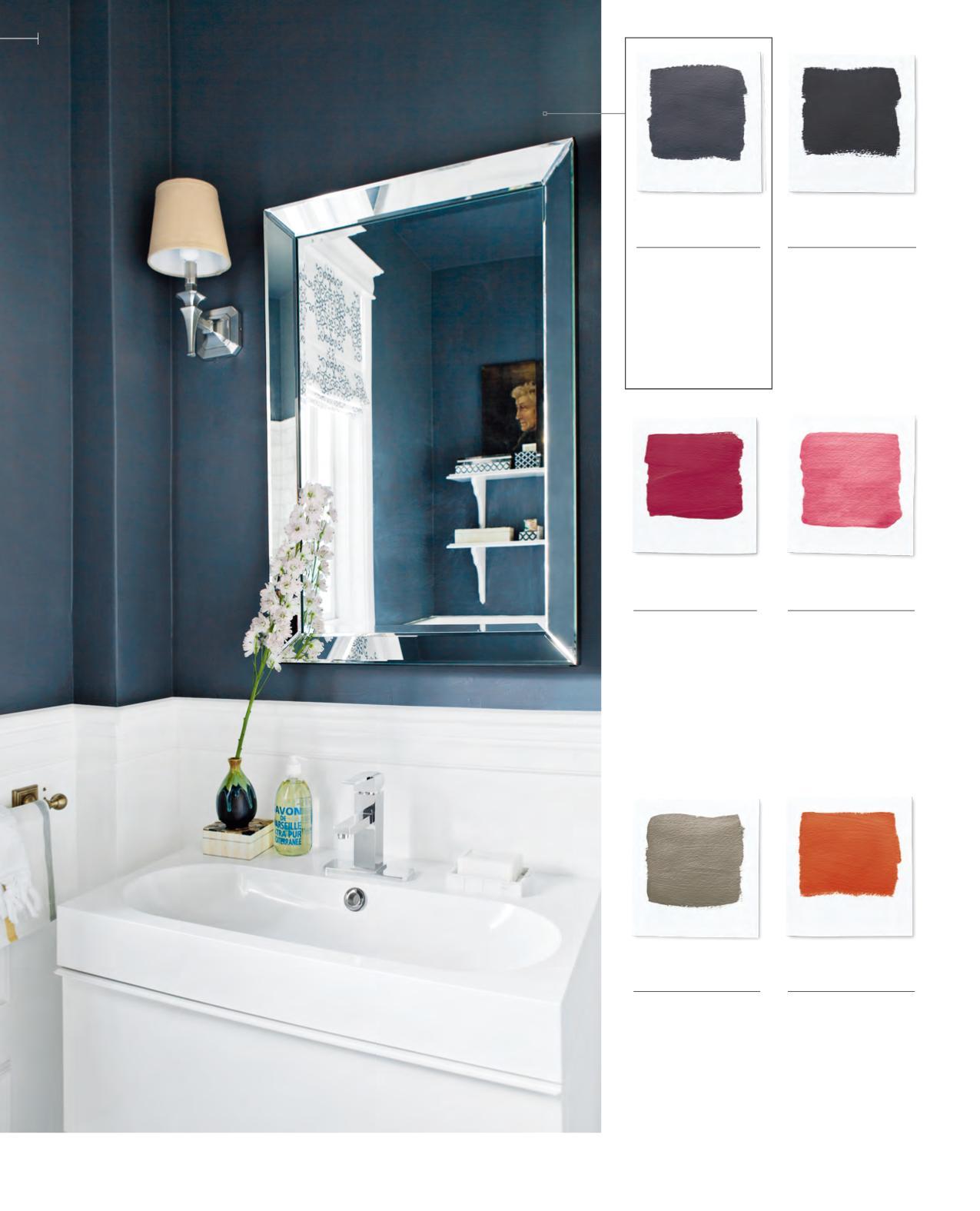
MHOUSE
4.
TRUE PINK 2003-40, Benjamin Moore.
“This is a happy hue that gives off great energy in the morning and warm soothing vibes in the evening (think a candlelit bath). Mix it with paler shades like light greys and soft whites.”
STACY BEGG,
bathroom
Benjamin Moore.
STACY BEGG DESIGN
6.
CHARLOTTE’S LOCKS
268, Farrow & Ball.
“This deep orange brings a huge pop of colour to a powder room – it’s warm, lively and playful. It’s a feel-good colour!”
MARGIE DOYLE WHITE, DOYLE DESIGN GROUP
ann marie’s PAINT PICKS
OUR HOME & STYLE DIRECTOR, ANN MARIE FAVOT, SHARES HER FAVOURITE SHOWSTOPPING SHADES FOR THE LIVING ROOM FROM PREMIER.
1.
Premier FOREST HILL PR16S03, Canadian Tire.
“With its lilac undertone, this taupe is a beautiful neutral, and it’s a pretty alternative to last year’s popular blush tones.”
2.
Premier WINTER SKY PR16R31, Canadian Tire.
“Warm and sophisticated, this pale bluegrey makes the per- fect backdrop for a cozy living room.”
living room
3.
Premier EVERGREEN PR16X29, Canadian Tire.
“British racing green is making a comeback this year, and I’d like to see it in a living room with light-toned upholstery pieces for a modern spin.” “Create a serene living
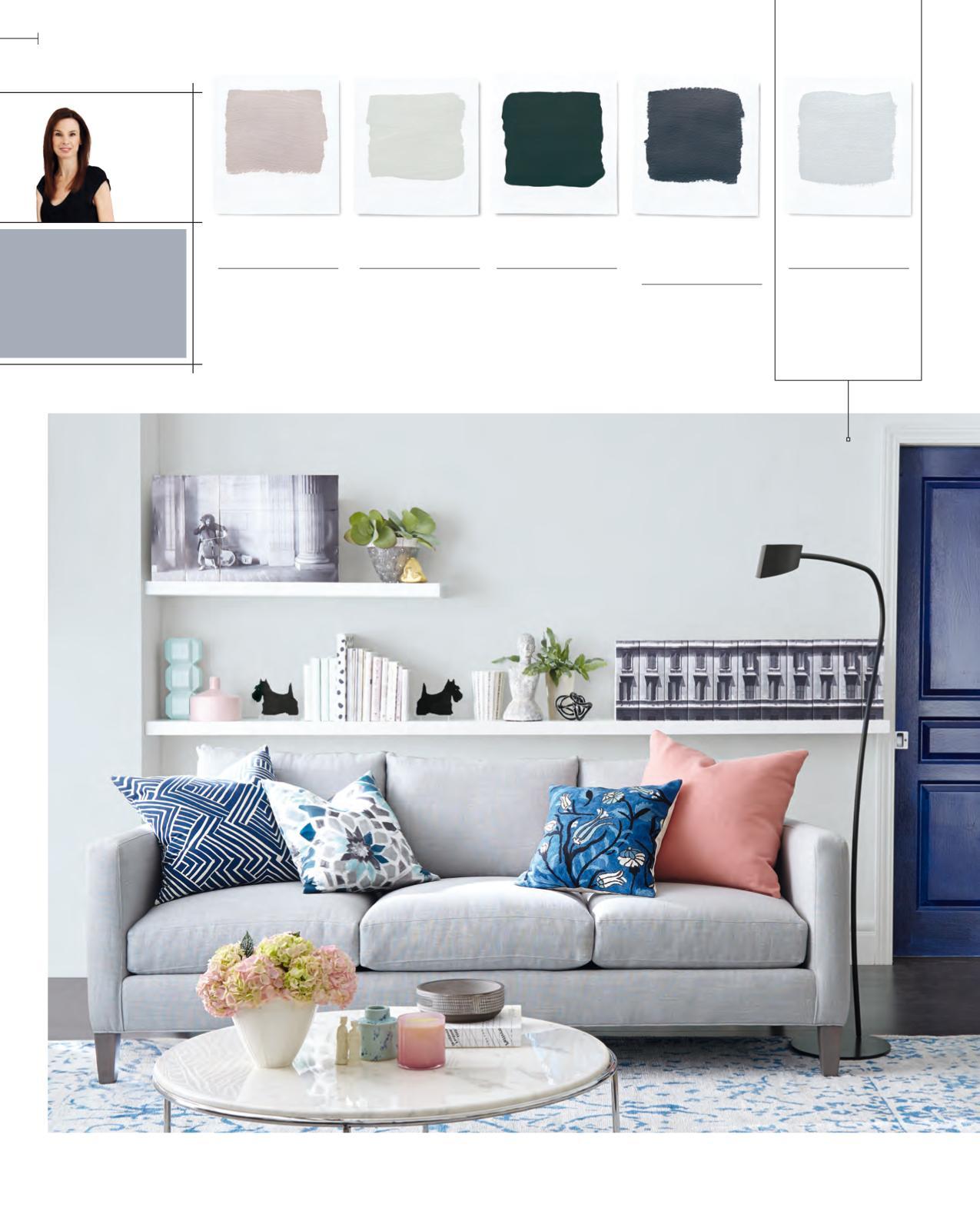
4.
Premier COLLINGWOOD PR16X33, Canadian Tire.
“A classic navy looks elegant in any space. Although it’s deep and rich, treat it as a neutral when decor-
5.
Premier LAKE LOUISE PR16R36, Canadian Tire.
ating your room.” room with this light blue, which will complement most furniture styles.”
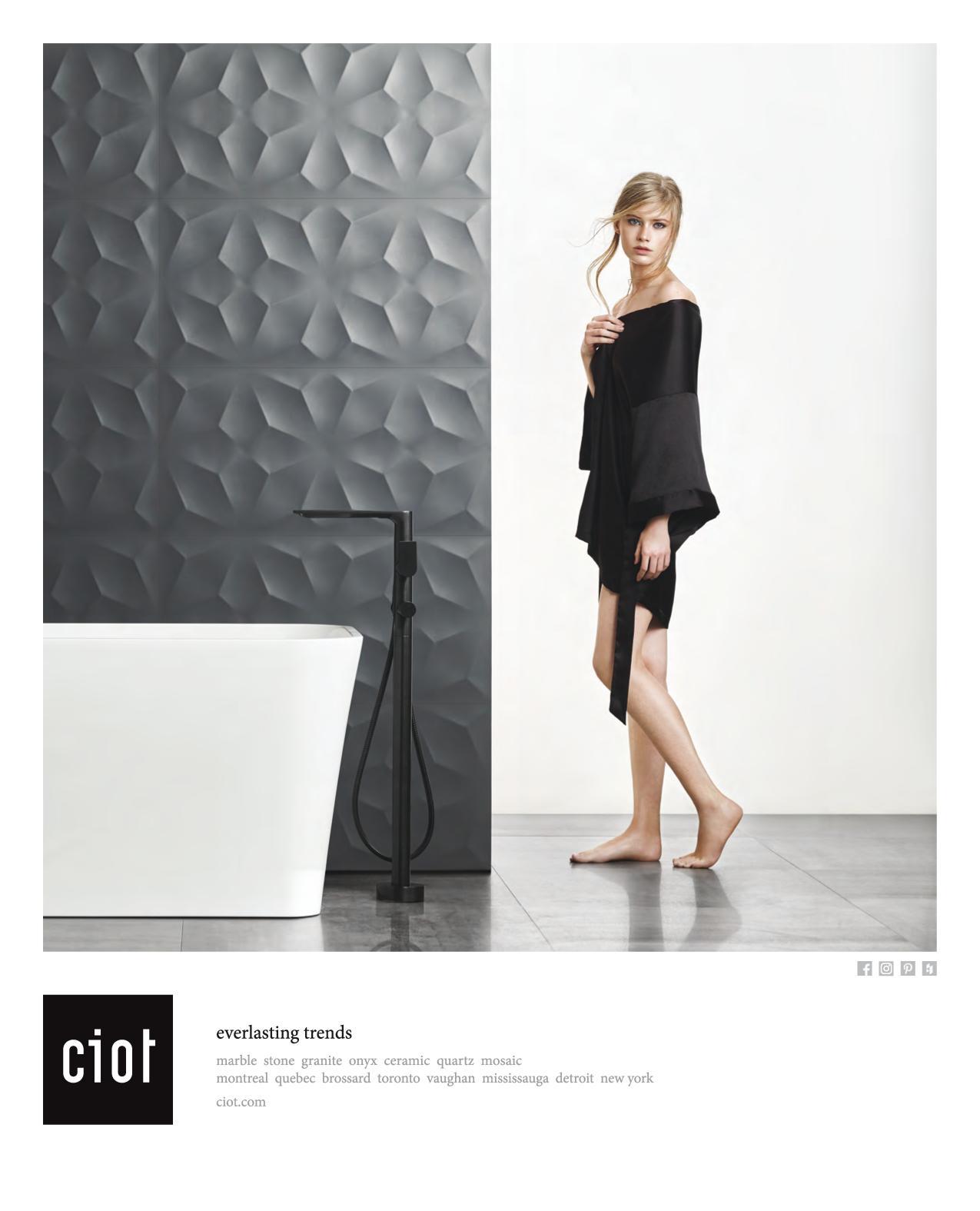
APRIL 2018
MAKE A STATEMENT With warm temperatures looming and fresh flowers blooming, we’re feeling more energetic than ever. It’s finally time to pack up our cozy neutrals and replace them with items more playful and vibrant. We adore the lively pops of bold colours found on the pages of this issue, and we know you’ll be inspired, too.
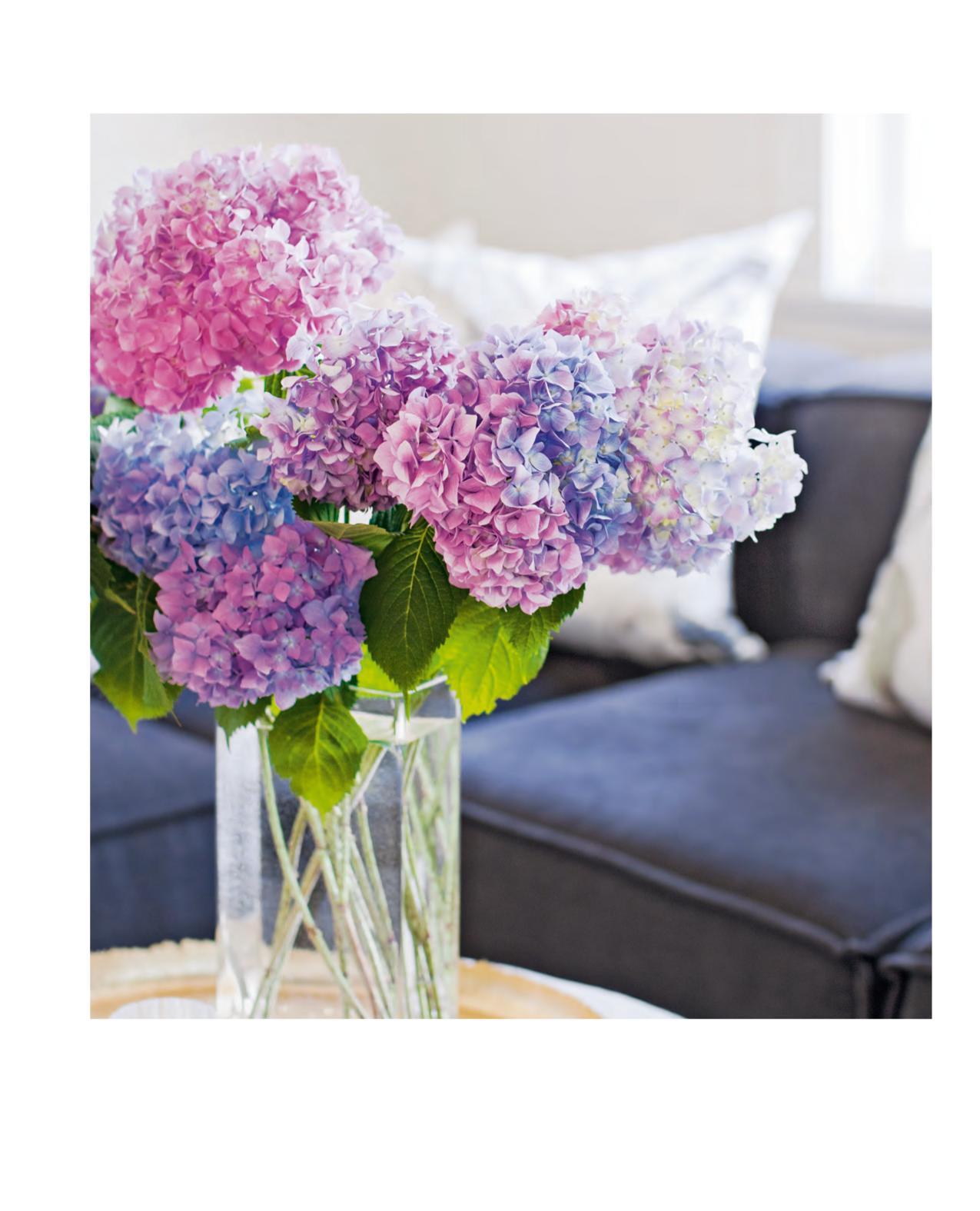
ISLAND life
In this bright and beachy Vancouver home, a kitchen island serves as a warm, welcoming destination in a sea of open space.
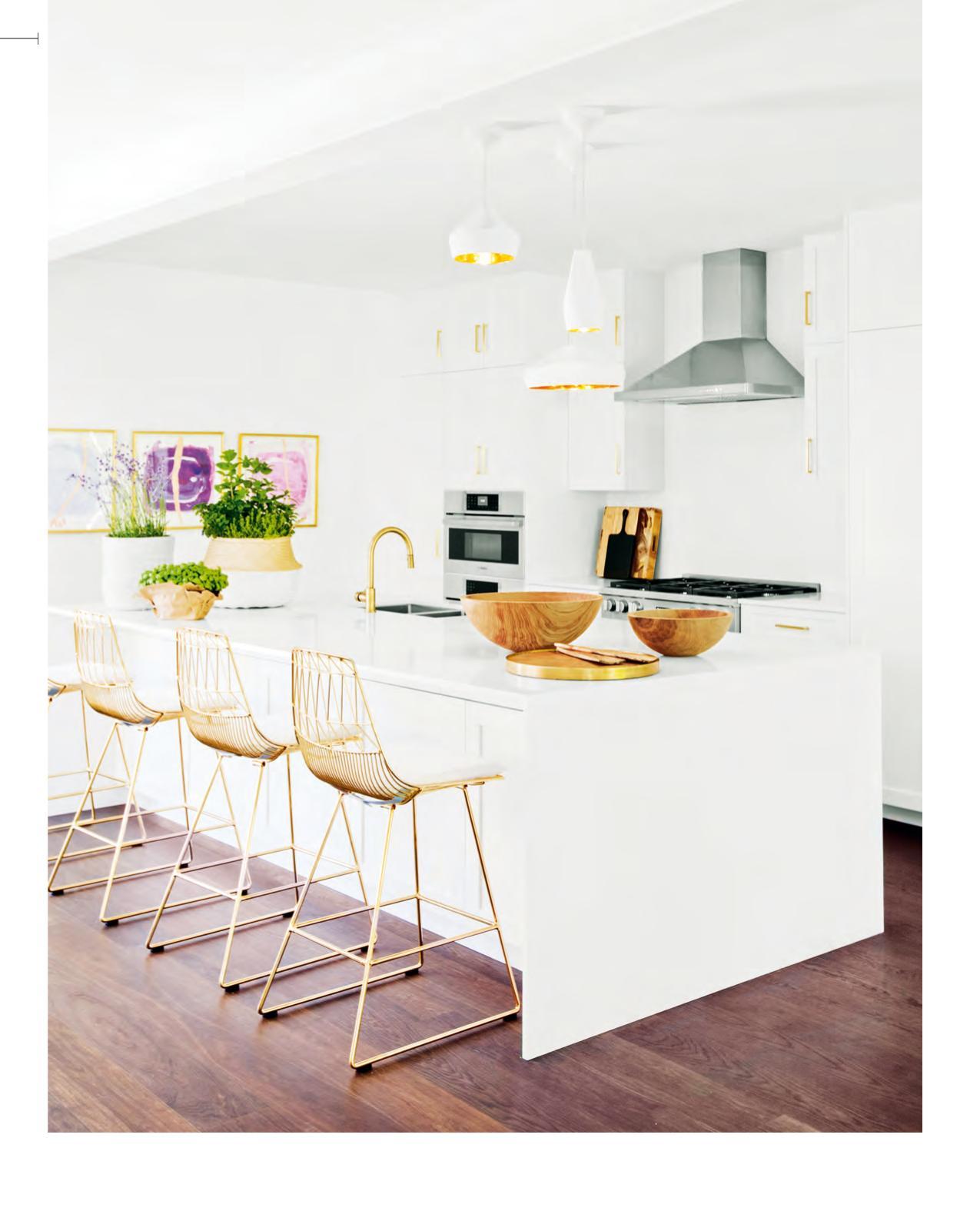
TEXT BETHANY LYTTLE PHOTOGRAPHY JANIS NICOLAY
pring arrives in East Vancouver in a canopy of pink. Cherry tree branches are covered in blush-hued blossoms, bobbing and heavy from spring showers, while hazy willows and whispering pastels offer a scene as pretty as a watercolour painting. “After months of gloomy rainy days, our neighbourhood comes alive in April,” says Kelly DeVisser, who lives here with her husband, Dave, and their two young daughters. One of the highlights of this time of year is that the local farmers’ market finally starts up. “Weekend walks to buy seasonal produce have become a family tradition,” says Kelly. “We love to cook together.” In fact, the girls, aged six and three, are already culinary enthusiasts.
Kelly and Dave are quick to credit all this home-cook revelry to their spectacular family-friendly kitchen – and to interior designer Peter Wilds, who redid their 2,760-square-foot four-bedroom 1913 house in 2016. When he first came to see the home, it featured a dark and narrow galley kitchen that felt closed-off from the rest of
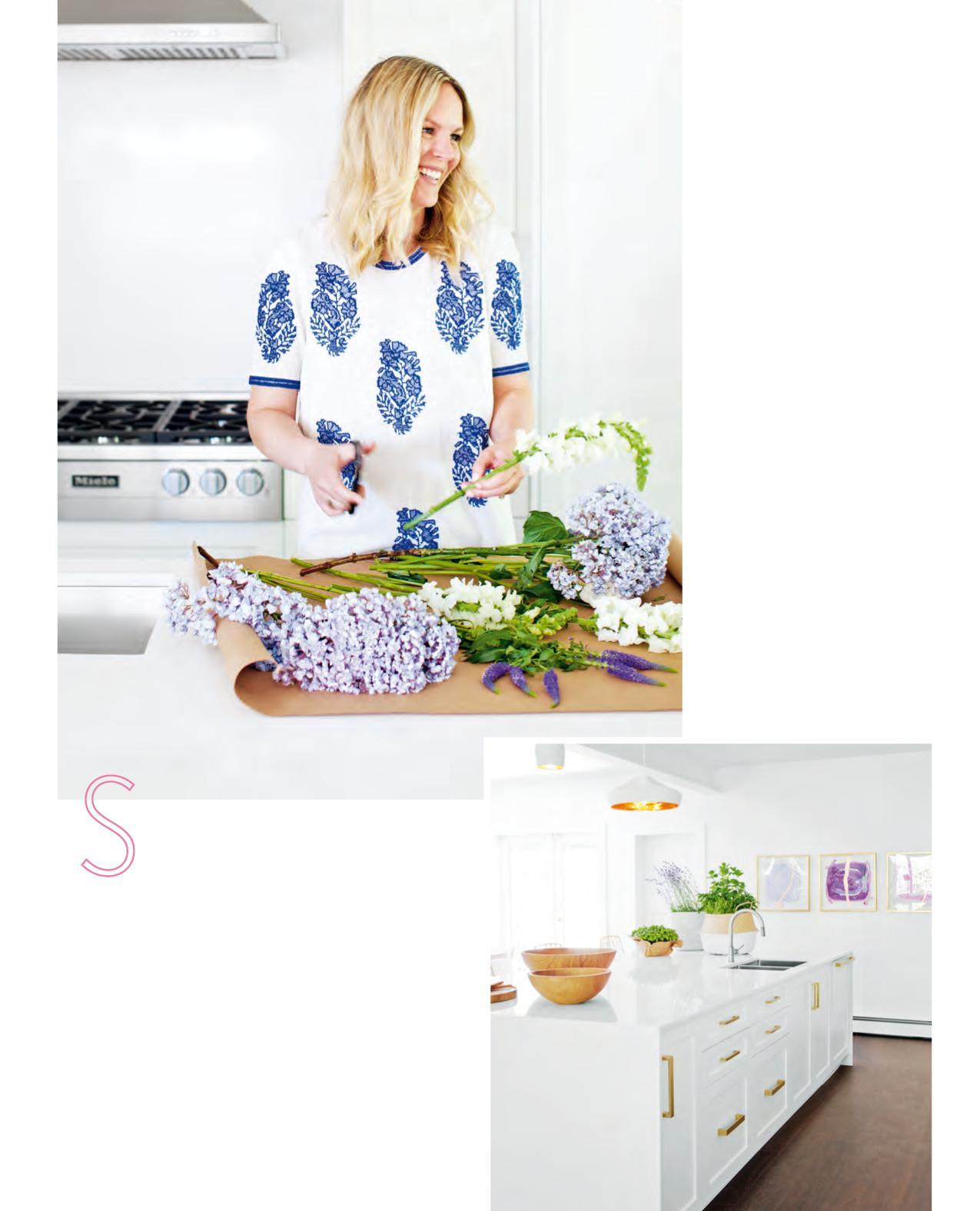
OPPOSITE The dining table of this Vancouver home looks onto a lovely island – the kitchen kind. Gold glimmers from the sleek angular bar stools, hardware and lighting. Featuring a 36-inch range, two dishwashers, a steam oven, a slim wine fridge and a recycling centre, the space is fully stacked with chefworthy apparatus, yet you’d never know it thanks to the Shaker-style panels that allow the appliances to blend right in.
DESIGN, Peter Wilds Design, peterwildsdesign.com; CONTRACTING, Left Coast Services; Cloud White CC-40 WALL PAINT (throughout), Benjamin Moore; FLOORING (throughout), European Touch Hardwood; CABINETRY HARDWARE, FAUCET, Cantu Bathrooms & Hardware; Silestone COUNTERTOPS, Paragon Surfacing; STOOLS, Provide; PENDANT LIGHTS, LightForm; PRINTS, The Cross Decor & Design.
BELOW “I requested lots of storage,” says homeowner Kelly DeVisser (pictured left), noting that the large cabinets and shelving even provide room for her daughters’ crafting supplies. The space between the island and appliance wall is extra wide so this whole foodie family can comfortably cook and hang together here.
RIGHT The toss cushions cleverly fashioned from Kelly’s collection of vintage hand-embroidered Chinese textiles lend the dining room a fresh eclectic vibe. “This area is so cozy when it’s just us, but we can fit up to 10 people here without feeling cramped,” says Kelly.
DINING CHAIR SLIPCOVER FABRIC,
Van Gogh Designs; DINING CHAIR SLIPCOVER SEWING, The Quality Sofamakers; BANQUETTE FABRICATION, DAM Design;
TOSS, LUMBAR & BOLSTER CUSHION SEW-
ING, Katharine Edwards; PRINT, The Cross Decor & Design; VASES, Wayfair.ca.
BELOW The open kitchen and dining area is a dramatic departure from its original state. Before the renovation, there was a partial wall between these two spaces. Interior designer Peter Wilds opened up the space, knocking down the wall and replacing the single French door that led to the deck with two modern glass ones, which suit the scale of the large island. Now, natural light spills into the room and across all of its surfaces, including the handsome wide-plank engineered wood floors.
PENDANT LIGHT, LightForm.
“I START A PROJECT BY to see what's working." STEPPING BACK
the house, which was broken up into a series of smaller rooms. Peter and the homeowners envisioned an open space with a sparkling kitchen as its focal point – and so the kitchen is precisely where he began. After the main floor was gutted and its walls knocked down, the home’s pièce de résistance was installed: a whopping 10-byfive-foot custom island. “A monolith,” says the designer.
From day one, Kelly and Dave trusted Peter. They didn’t bat an eye when he suggested installing such a large kitchen island, but they did hesitate – just a bit – when he wanted to eliminate two windows to make room for a wall of chef-calibre appliances. The couple also worried that Peter’s plan to use mixed metals would end up too glitzy. “But we knew he had a vision,” says Dave, “and we believed in it.”
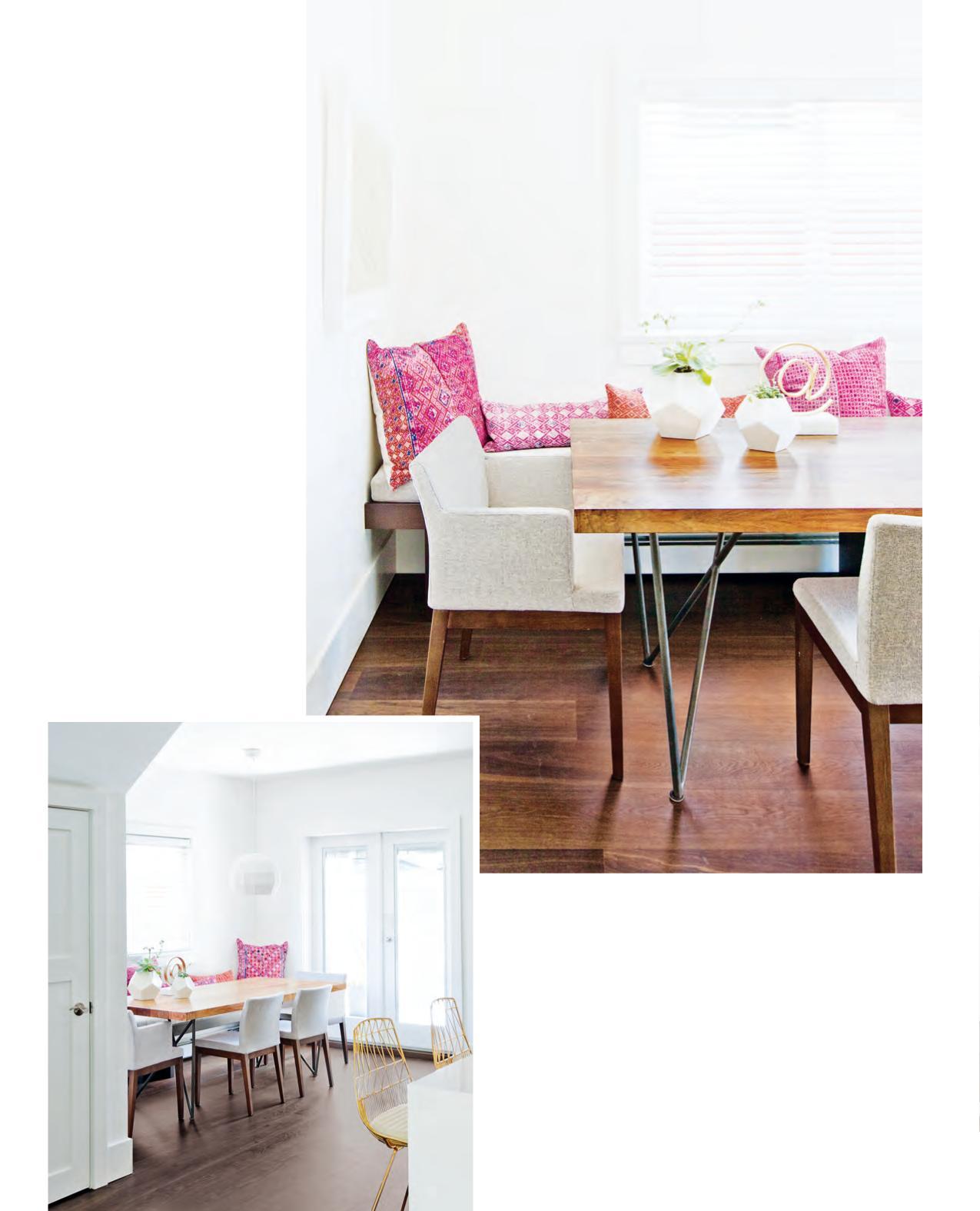
And thank goodness they did! Satin brass hardware now offsets function-forward stainless steel appliances befitting this foodie family, and a dance of geometric lighting illuminates the oversized island. The couple couldn’t be happier with the results. “The kitchen just glows,” says Kelly.
In this open concept home, the living and dining areas serve as seamless extensions of the standout kitchen – and while the kitchen demonstrates some design indulgence, these spaces illustrate Peter’s artistic restraint. “I start a project by stepping back to see what’s already working,” explains the designer. He chose to simply enhance the gracious dining table and chairs the homeowners already owned with a custom banquette topped with toss cushions fashioned from
THIS PAGE The console nestled below the TV is one of the few furnishings purchased during the redesign; Peter otherwise worked with the beautiful pieces the homeowners already had. Simple, clean-lined and floating, it takes up little visual space in this intimate living area. The swooping wooden club chair offers sculptural eye candy, and the original stained glass window highlights the home’s heritage.
Floating CONSOLE, BoConcept; SIDE TABLE, TOSS CUSHION (on club chair), The Cross Decor & Design; FLOOR LAMPS, Once A Tree Furniture.
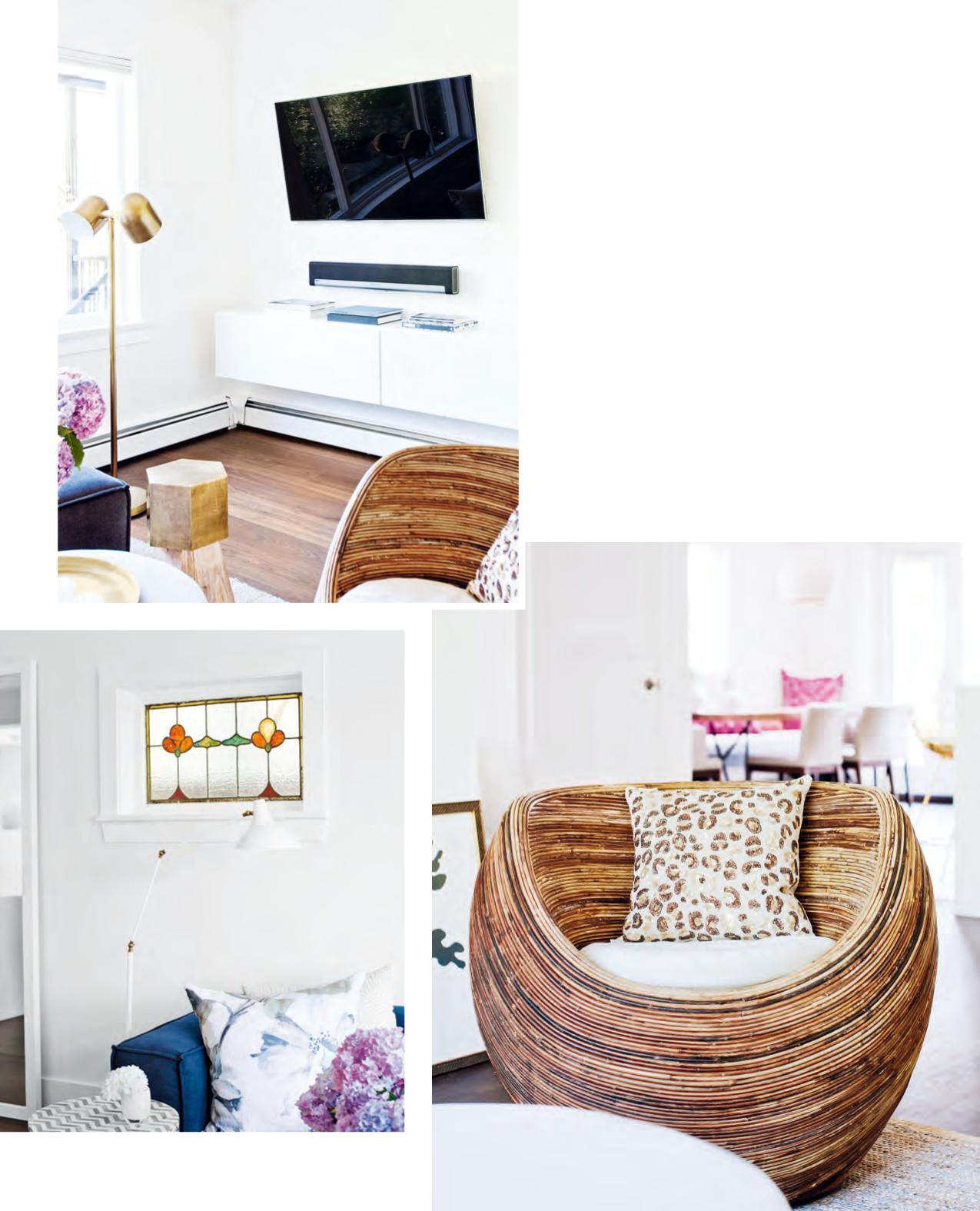
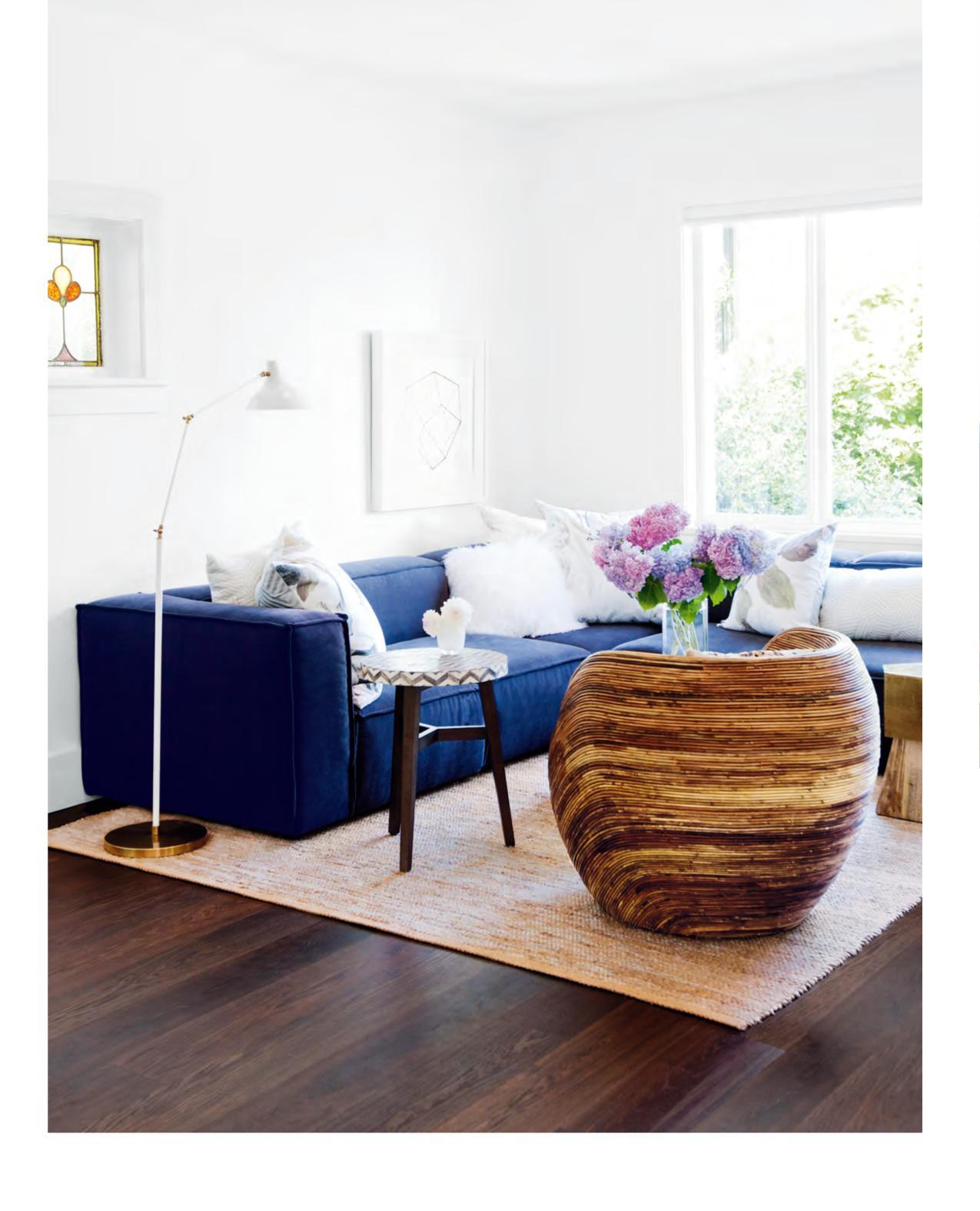
The homeowners (pictured opposite with their daughters) adored their low-slung sectional and deep comfy club chair, so Peter simply layered in functional flourishes through lamps, textured and patterned toss cushions and a custom upholstered ottoman. The side tables are all within reach of the seating. “Nobody should ever have to get up to put a glass down or use the floor as a table,” says Peter.
RUG, PRINT, floral TOSS CUSHIONS, The Cross Decor & Design.
Kelly’s collection of vintage Chinese textiles. Similarly, in the living area, Peter retained the existing sectional the family had long adored, but he rounded out the space with a perfect play of toss cushions, artwork, a side table and other accessories. He also visually expanded the space with a towering mirror framed in custom millwork.
“Good design is all about listening,” says Peter. “The days of design for its own sake are over. A beautiful space is born of filling it with what speaks to you, in creating rooms that let you live your life – your way.” And when that’s using your expansive island to teach your kids how to bake scones and cookies, we totally agree.
BELOW, LEFT “This simple oversized mirror bridges the living and kitchen areas and visually expands the space,” says Peter. “It bounces light, acting almost like a window.”
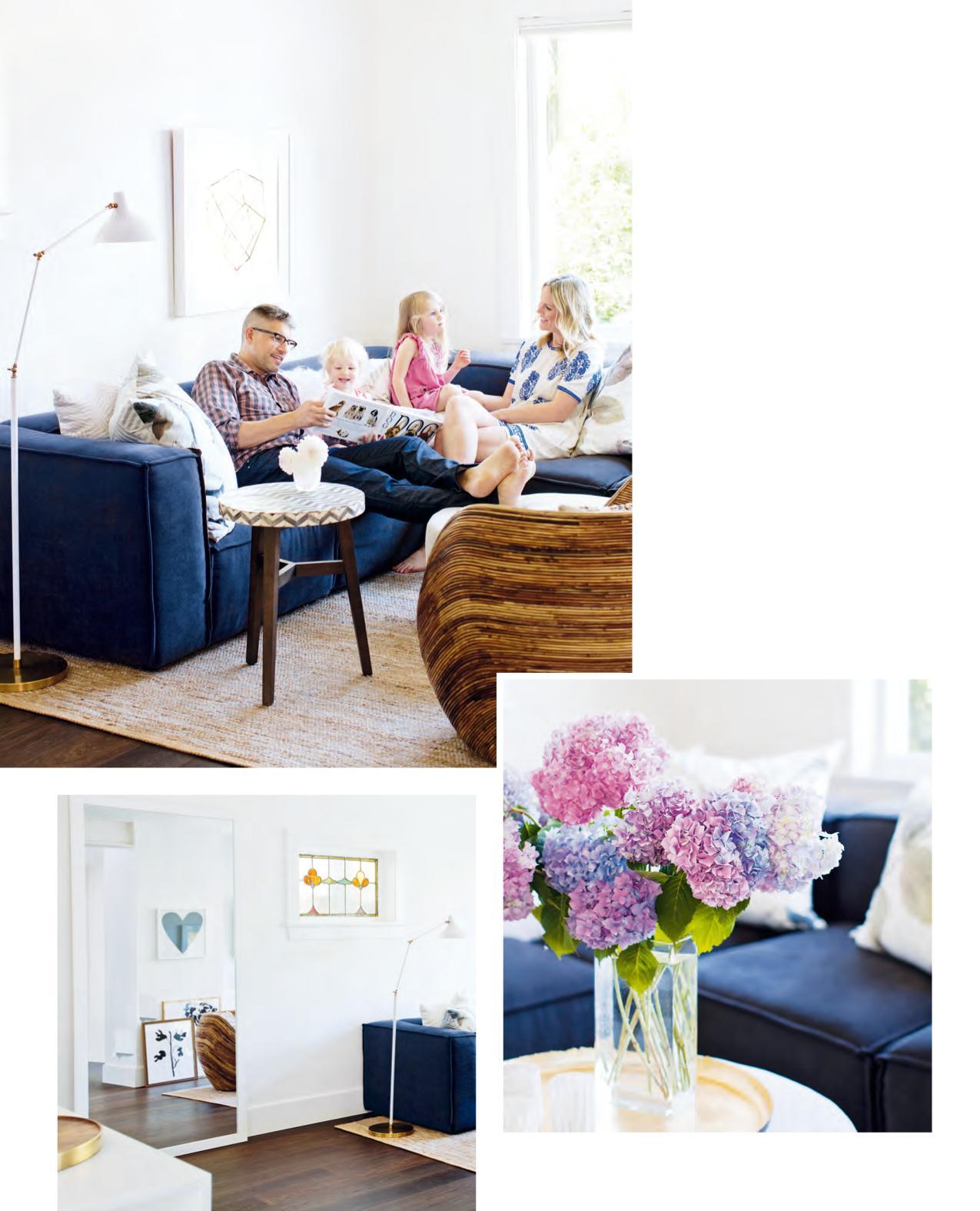
PRINTS, The Cross Decor & Design.
FOR SOURCES, SEE OUR WORKBOOK
BOLD IS BEAUTIFUL
Amy Pieschel and Sean Meindl’s Vancouver apartment comes to life with energetic colours and patterns.
TEXT CHRISTY WRIGHT | PHOTOGRAPHY TRACEY AYTON
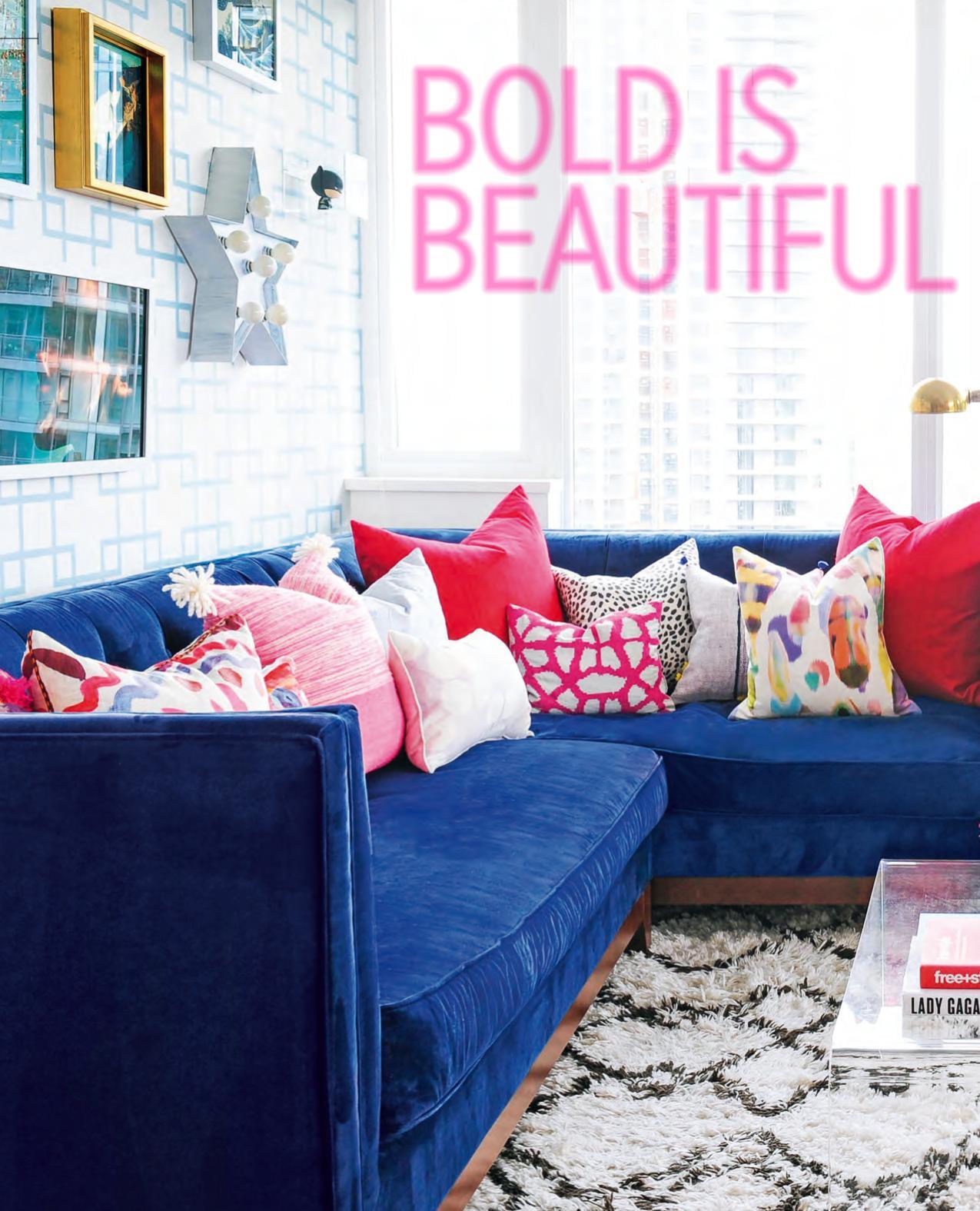
EVERYONE HAS A FRIEND WHO DOESN’T HOLD BACK. And when that friend is Ben Leavitt, lead designer of Vancouver’s PlaidFox Studio, decorating is a no-holds-barred topic – especially at the dinner table.
Ben was at Amy Pieschel and Sean Meindl’s Yaletown, Vancouver, apartment for the couple’s regular Sunday sushi dinner. “I was tired of their unappetizing decor distracting me from my gyoza,” he says. “Everything was white, grey and lifeless – it didn’t match the personalities of this adventurous and hilarious couple.” In 2017, Ben called in his colleagues – brother Dave Leavitt and designer Kelly O’Quinn – to bring the 830-square-foot home in sync with the couple’s charisma. “I knew Amy and Sean would let my team push them with pattern and colour, so we went for it!”
The purely cosmetic reboot evolved over a threemonth period, during which new furniture was sourced with one requirement – it had to be colourful. Now a luxurious midnight blue velvet sectional strikes a bold note in the living room, and Herman Miller chairs bring a burst of zesty orange to the kitchen table. “Amy had wanted a pair of these for a while,” says Ben. “She and Sean could’ve played it safe when picking their colour – I’m so happy they chose bold over boring.”

LEFT & ABOVE The velvet sectional does more than lend the living room intense colour. “The combination of its casual silhouette and formal fabric adds depth to the space,” says designer Ben Leavitt. Bright patterned toss cushions coordinate with the gallery wall and look like little works of art. Homeowners Amy Pieschel and Sean Meindl “are now pillow addicts,” says Ben. “They are constantly adding to the ‘family.’”
DESIGN, PlaidFox Studio, plaidfoxstudio.com; custom SECTIONAL, Van Gogh Designs; COFFEE TABLE, CB2; SIDE TABLE, Phillips Collection; FLOOR LAMP, Circa Lighting; RUG, PlaidFox; TOSS & LUMBAR CUSHIONS, The Cross Decor & Design; solid TOSS CUSHIONS, PlaidFox Studio; patterned TOSS CUSHION FABRIC (far right), Robert Allen.
CLOCKWISE FROM TOP LEFT Curated with a collection of edgy prints and humorous objects – do you spy Karl Lagerfeld and Anna Wintour behind their shades? – the living area’s gallery wall exemplifies Ben’s playful approach to the decor; Amy sets the dining table with vibrant items to complement the colourful surroundings; “It’s busy on top of busy,” says Ben of this artful living room arrangement; in this house, even the drinks and snacks are pleasingly bright; the kitchen’s original white cabinetry and black backsplash were left as they were; pattern and colour converge in this brilliant array of toss cushions; a magenta bloom sits atop a stack of books on the coffee table; acrylic shelves display intriguing objets and books.
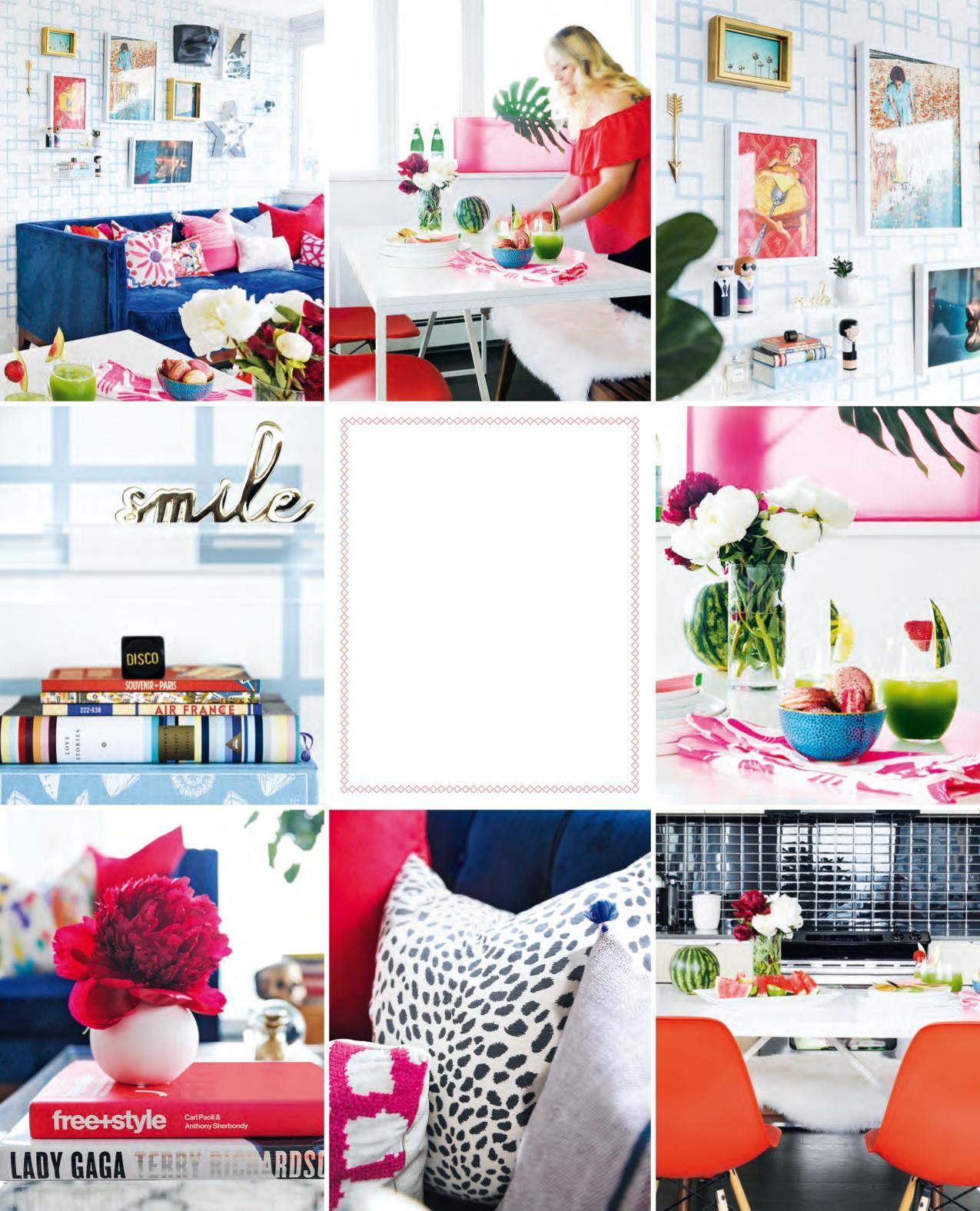
Acrylic SHELVES, CB2; star MARQUEE SIGN, The Cross Decor & Design; PRINTS (all except Godzilla and palm trees), Society6.
This is the site of the sushi night that incited the design makeover! Now, the combination of a white table, orange chairs and a wooden bench strikes a dynamic punch in the dining area.
DINING TABLE, CB2; DINING CHAIRS, Design Within Reach; sheepskin THROW, Southern Cross Sheepskins.
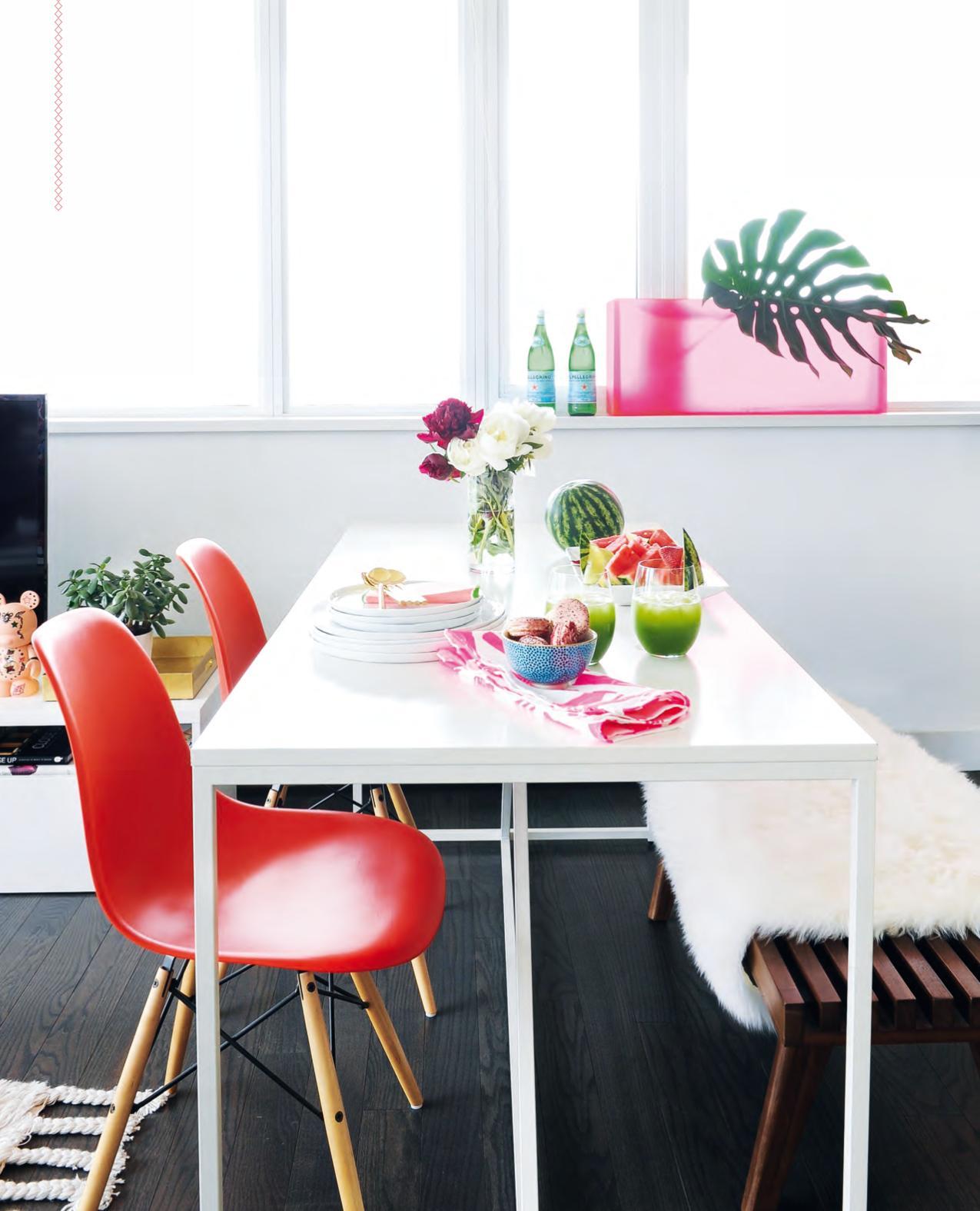
“When the door to this home office is open, this vignette is visible from other parts of the house,” says Ben. “We wanted something layered and dynamic to catch the eye. When it comes to small spaces, minimalism is not the only option!”
ARMCHAIR, Rove Concepts; striped RUG, IKEA; TOSS CUSHION, The Cross Decor & Design; sheepskin THROW, Southern Cross Sheepskins.
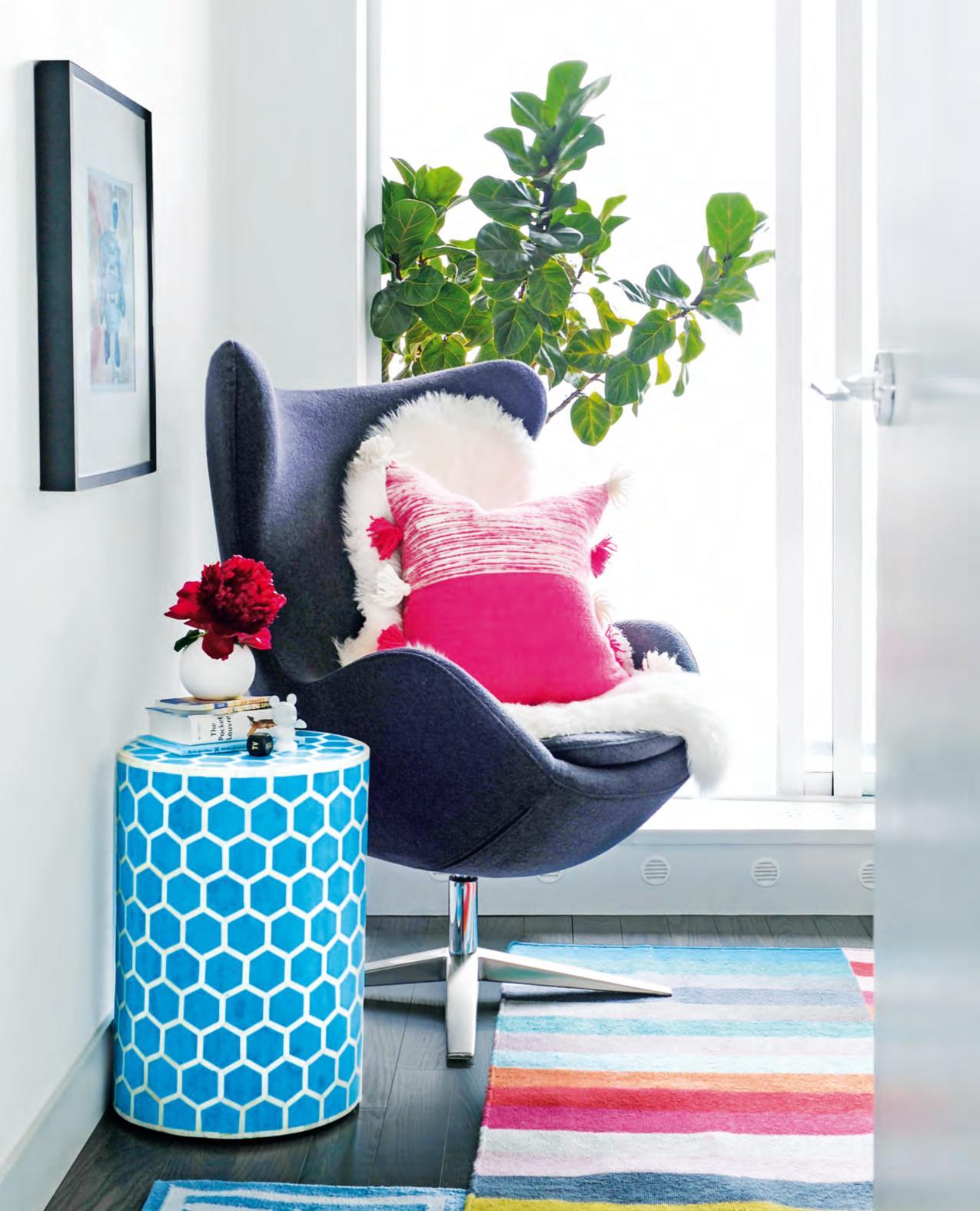
RIGHT It’s hard to believe the entryway was once plain white. “When you have a winding hallway through your house, you might as well make the journey along it pleasant,” says Ben, referencing the bold stripes he added to the walls.
Sea Salt CSP-95 WALL STRIPE PAINT, Benjamin Moore; CABINET, CB2; MIRROR, PlaidFox Studio PRINT, The Cross Decor & Design. RIGHT, BOTTOM The master bedroom’s warm blue walls are lifted by the salvaged wood headboard, vintage brass task lamp and colour ful bedding, giving the tight space a fun and playful vibe that complements the rest of the home.
Gentleman’s Gray 2062-20 WALL PAINT, Benjamin Moore; NIGHTSTAND, West Elm.
The vibrant hits continue with generous dashes of print and pattern, most notably in the wall treatments: from grey horizontal stripes in the entryway to a retrolook periwinkle blue and white wallpaper in the living room to a maximalist black and blue graffiti-style wallcovering in the bathroom (not shown).
Ben didn’t stop at these overt examples of visual interest, though. “I wanted every corner to be energetic and full of life,” he says. So in addition to the living room’s gallery wall, there are artful stacks of books throughout the space and a kaleidoscope of riotously hued toss cushions.
These are just some of the ways the PlaidFox Studio team enlivened every square inch of the small space, fulfilling the more-is-more mantra with aplomb. Amy and Sean love it (Ben says he’s converted them into “eccentric, colour-laden design lovers”), and Ben does, too. “Now, every time someone opens the front door, a sea of pattern welcomes them,” says the designer. “Guests will instantly know sushi night is going to be a lot more stylish than it used to be!”

TEXT JENNIFER HUGHES PHOTOGRAPHY DONNA GRIFFITH STYLING STACY BEGG & KAREN BRUCE
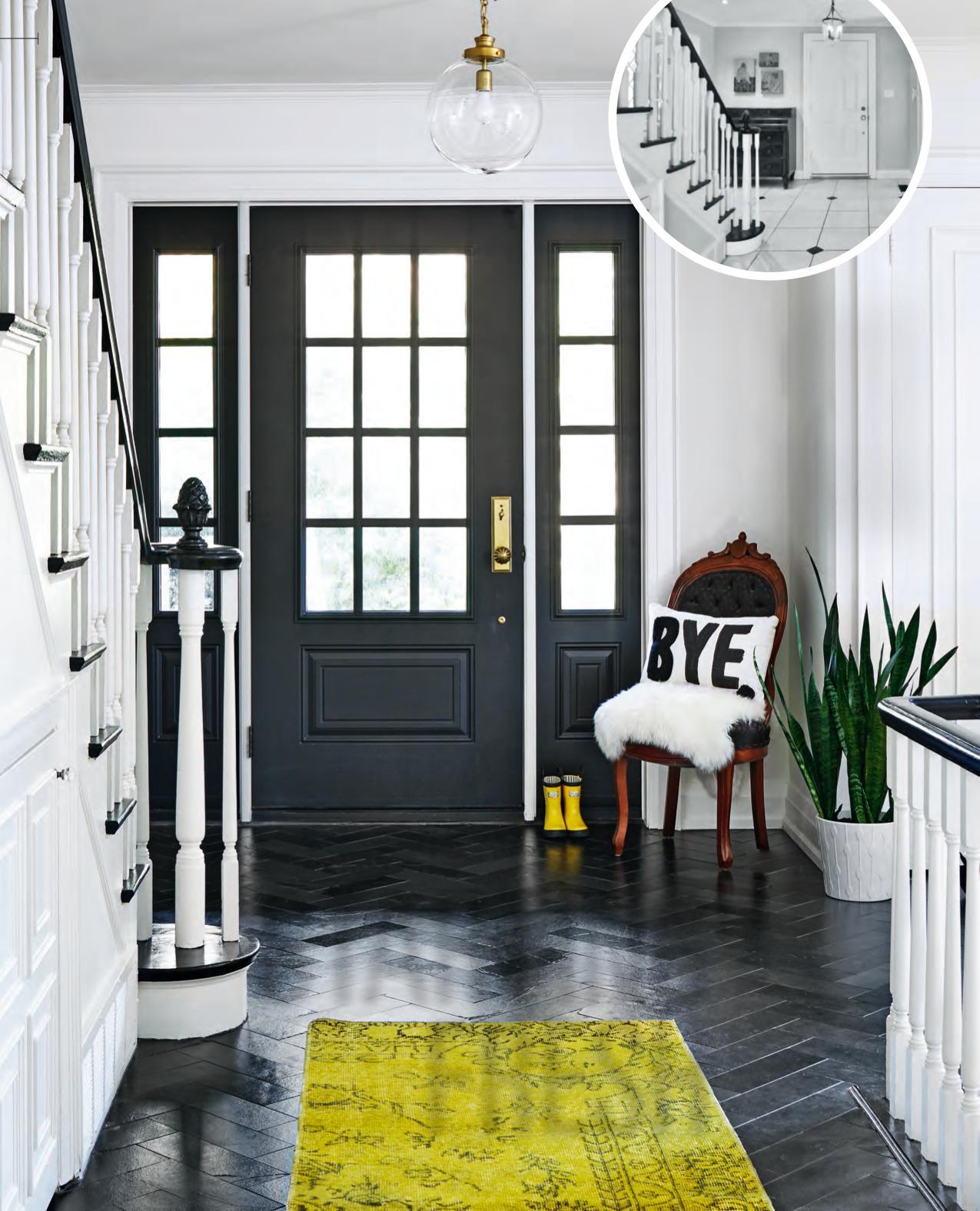
BEFORE
New slate floor tiles laid in a herringbone pattern are a stylish yet durable choice for the entryway. The space is well-lit thanks to a new front door with a window, as well as a widened opening that allows for sidelights.
DESIGN, Ten and Co., tenandco.ca; CONTRACTING, GBC Design + Build; Cloud White CC-40 WALL PAINT (throughout), Benjamin Moore; DOOR, Everlast; LIGHT FIXTURE, Union Lighting & Furnishings; RUG, sheepskin THROW, IKEA.
A young couple tackles the renovation of STARTING FRESH their new home with aplomb.
A classic white kitchen – which contains some cabinets from the previous design – gets a lift with hits of black.

WINDOW, Everlast; CABINETRY, COUNTERTOPS, GBC Design + Build; CABINETRY HARD- WARE, Rejuvenation; BACKSPLASH TILES, Cement Tile Shop; FAUCET, PMF Plumbing Supplies; PENDANT LIGHTS, Union Lighting & Furnishings; FLOOR ING, Value Wood Floors.
ith a growing family to consider, designer Christen Irwin and her husband, Dave, sought to upsize from their tiny semi in Toronto’s west end. They were hoping to find a teardown in a great neighbourhood where they could build their dream home. “But then my husband went rogue and insisted I look at this house in nearby Mississauga,” Christen recalls with a laugh. “I knew the hunt was over from the moment I walked in. I could picture us living there. It instantly felt like home.” The couple also fell in love with the 2,500-square-foot 1917 home’s original features, from its mouldings to its built-in cabinetry. “It felt cozy and comfortable,” says Christen.
Although the house was in great living condition, Christen put her design skills to work in making it functional for her family, which includes son Luke, 4, and daughter Daragh, 1. Many aspects of the renovations were daunting, especially when the couple moved in late November 2016 with a toddler and an infant, and had no kitchen. They tore down a wall between the kitchen and the dining room, creating a larger and more open space. And where a mix of different flooring made the interior feel chopped up, new wide-plank oak flooring throughout now unifies all the rooms. “We married the new materials with the home’s existing details,” explains Christen.
LEFT Designer Christen Irwin hangs out in her bright kitchen.
OPPOSITE White paint and a new light fixture freshen up the open concept dining area. Moving into this larger home allowed Christen to spring for a bigger table and regularly host family gatherings.

DINING TABLE, Ethan Allen; DINING CHAIRS, Wayfair.ca; LIGHT FIXTURE, Union Lighting & Furnishings.
A high-low mix was also important to the designer, who balanced splurges with inexpensive choices. She kept the kitchen budget in check by reusing, for instance, large sections of the original cabinetry in the new design, allowing her to spend more on marble countertops and a professional gas range.
Once the renovations were complete, Christen incorporated traditional and contemporary furnishings, combined with plenty of heirloom pieces, to give the refreshed interior a youthful vibe that also nods to the home’s age. “It was important to me to use natural authentic materials to honour the house,” says Christen. “I chose leather, wood, marble and other organic accents that will acquire a patina over time, just like the house itself.” Although it wasn’t from the ground up, it looks as though the couple built their dream home after all.
BEFORE
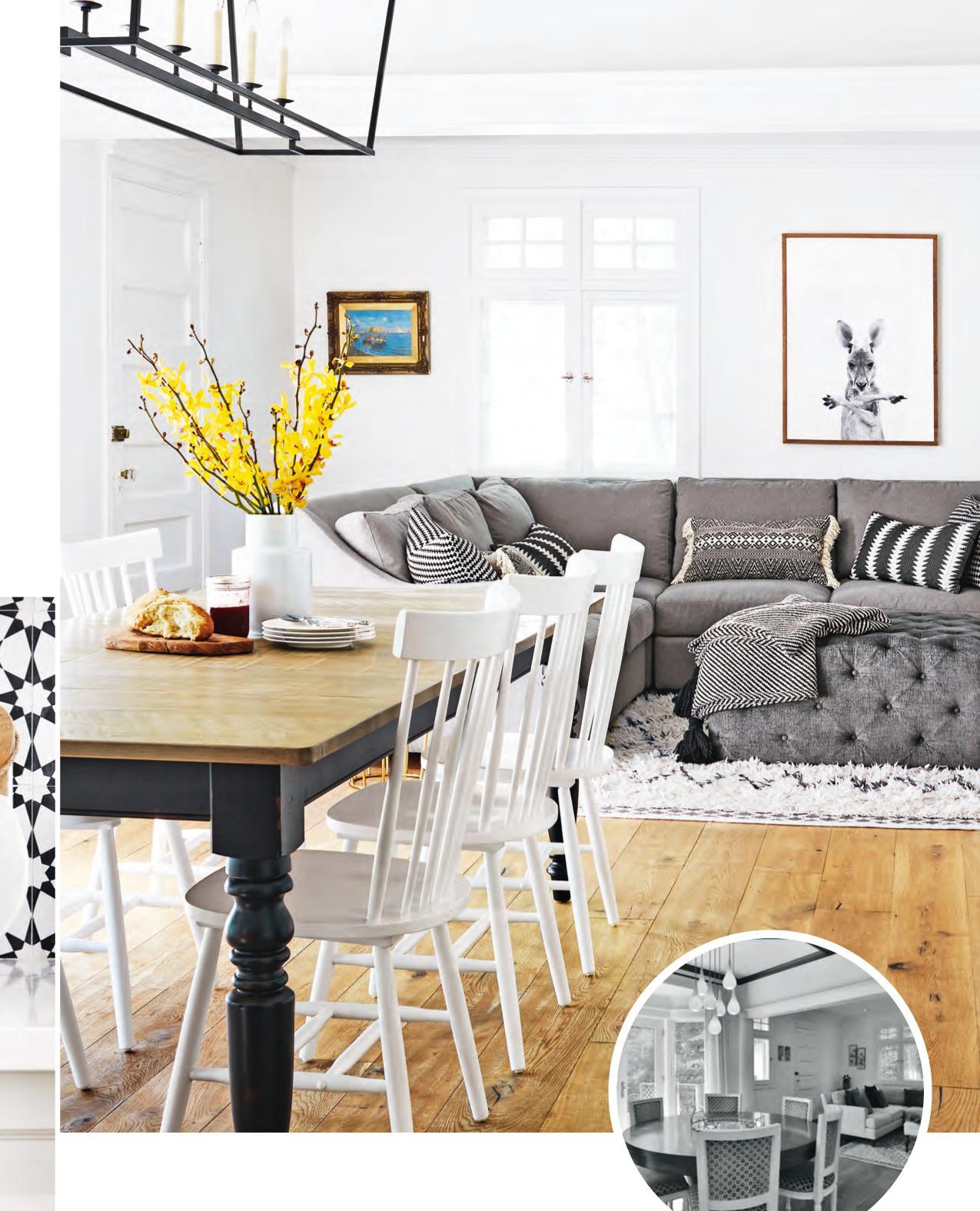
When the living room got a new coffered ceiling, shiplap details and pot lights, the original cove mouldings were carefully preserved. Christen had the fireplace “beefed up” with a live edge-wood mantel to give it more presence in the 15-by-23-foot space. A pair of rolled arm sofas mingle with contemporary leather armchairs and mod lighting to create a warm yet dynamic mix.
SOFAS, Pottery Barn; ARMCHAIRS, Anthropologie; COFFEE TABLE, IKEA; RUG, Ethan Allen; PRINTS (above sofa), Prints Project; black & cream silk velvet TOSS CUSHIONS, Maison Maison.
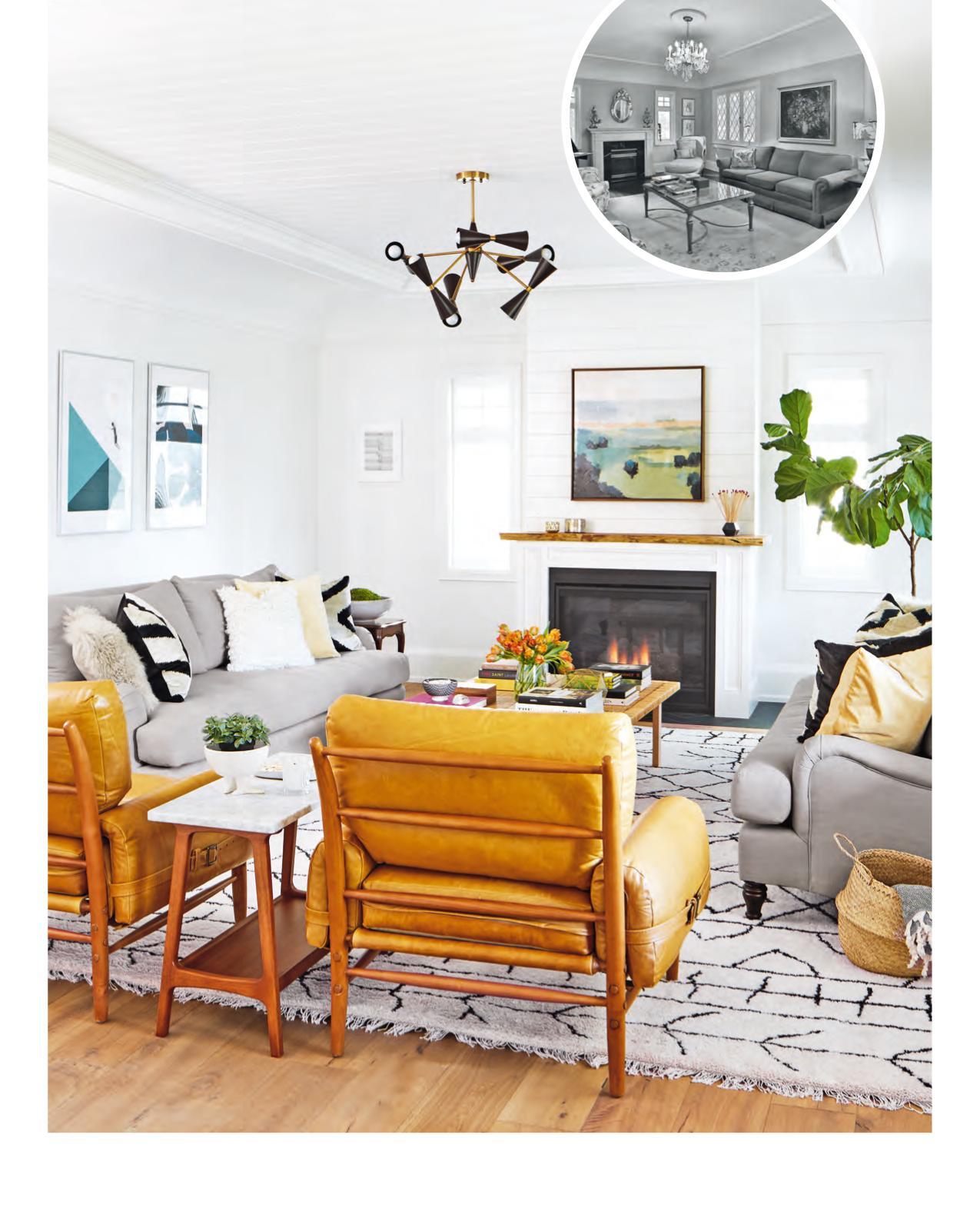
BEFORE
BEFORE
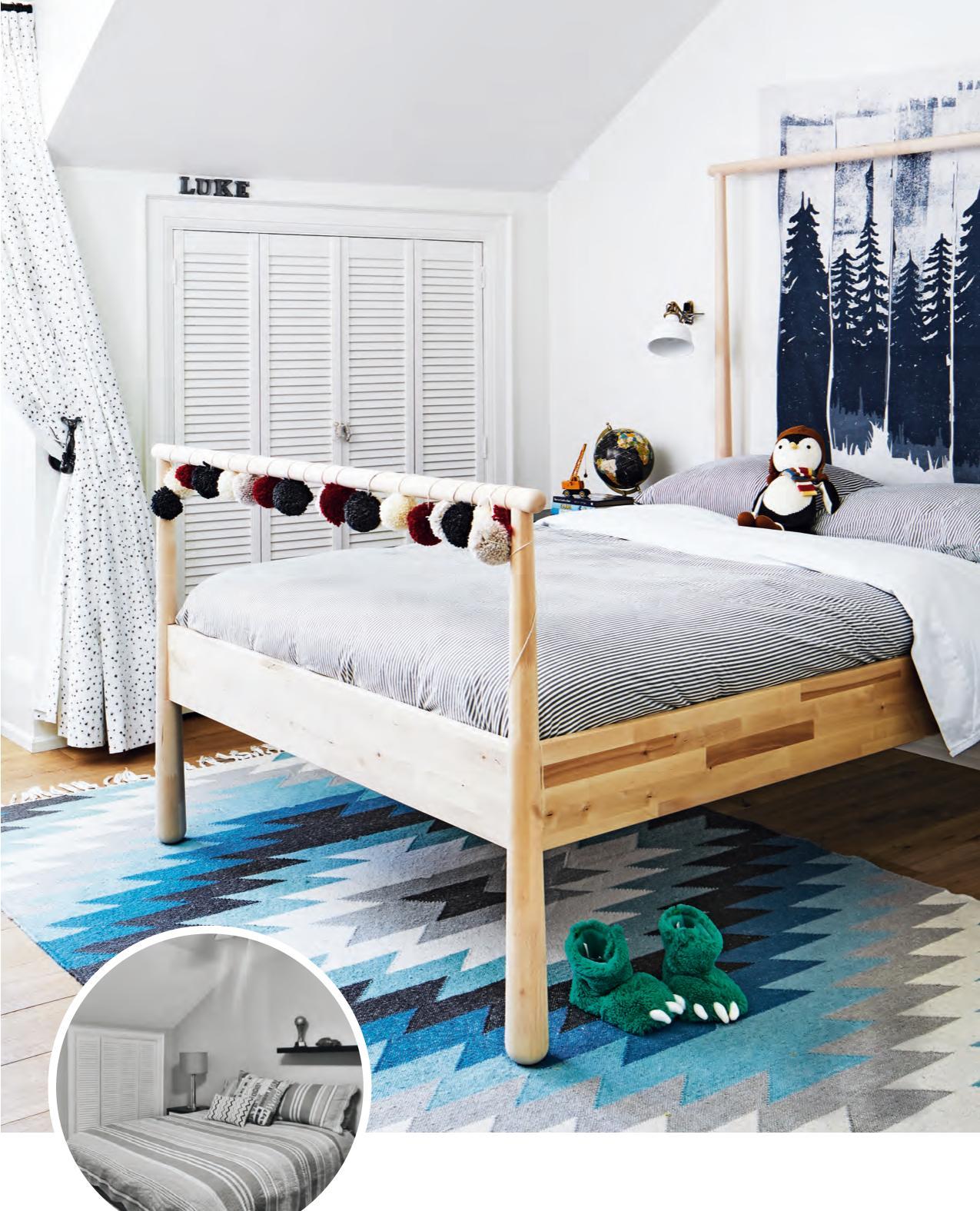
Christen was careful not to choose overly juvenile furnishings for her son’s bedroom. A simple wooden bed frame will suit him at any age, and playful boyish accessories are just plain fun.
BED FRAME, IKEA; DRAPERY FABRIC, Fabric.com; DRAPERY SEWING, Tonic Living; RUG, Wayfair.ca; WALL TAPESTRY, Society6.
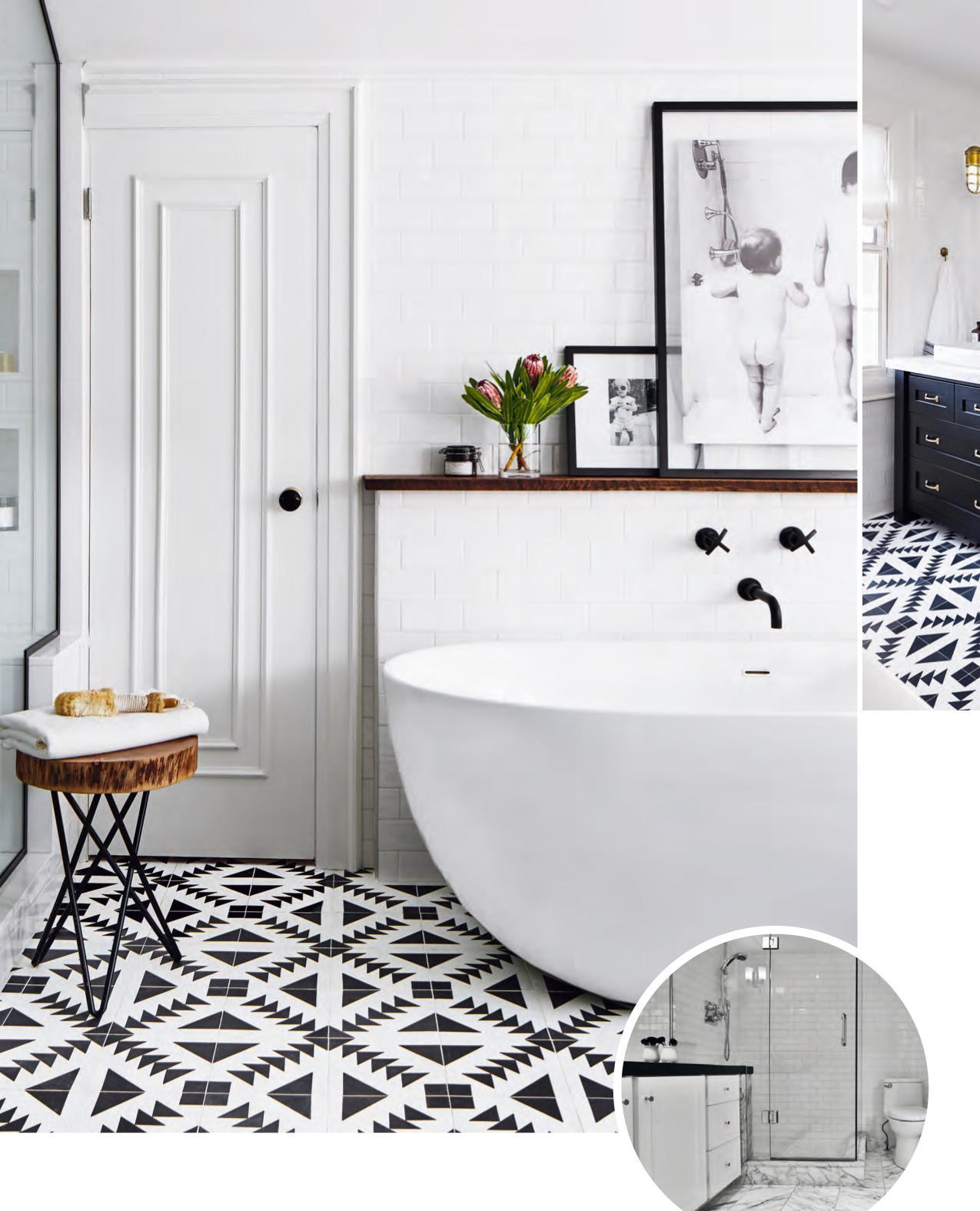
BEFORE
BEFORE
ABOVE In the master ensuite, matte black plumbing fixtures are simple and striking, while hits of brass offer stylish contrast.
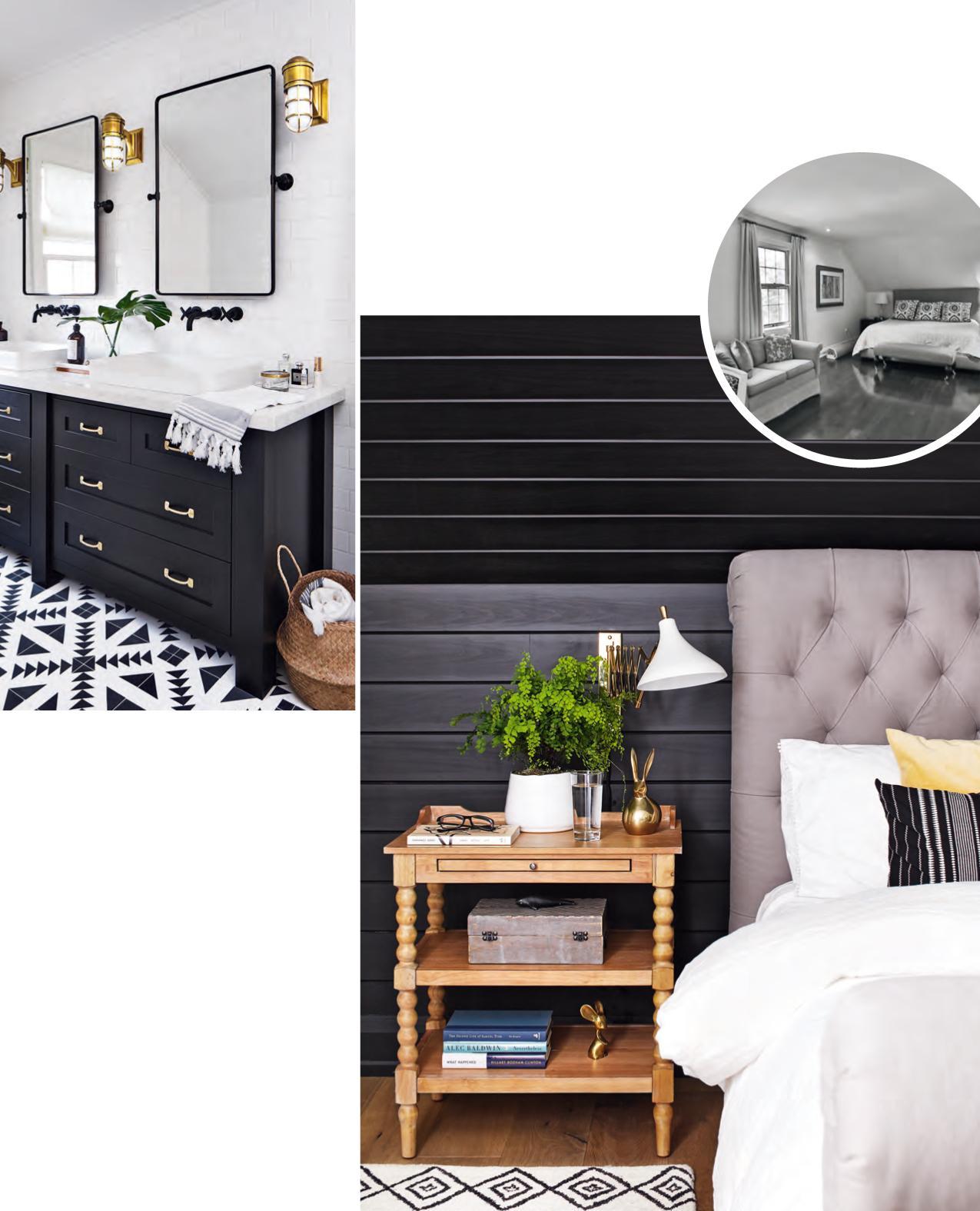
Custom VANITY, GBC Design + Build; BACKSPLASH TILES, Olympia Tile + Stone; MIRRORS, Pottery Barn; SCONCES, Union Lighting & Furnishings; FLOOR TILES, Cement Tile Shop.
OPPOSITE The large bathroom was created by taking floor space from a walk-in closet. The patterned cement floor tiles continue the graphic black and white scheme seen through out the home. The deep free- standing tub has a sculptural modern form.
BATHTUB, Tubs; STOOL, HomeSense.
RIGHT The focal wall in the master bedroom is clad in black-painted shiplap and, combined with the upholstered bed frame, makes the room a cozy retreat.
Black 2132-10 WALL PAINT, Benjamin Moore; HEADBOARD, RH Restoration Hardware; NIGHTSTAND, RUG, Wayfair.ca; SCONCE, Rejuvenation.

