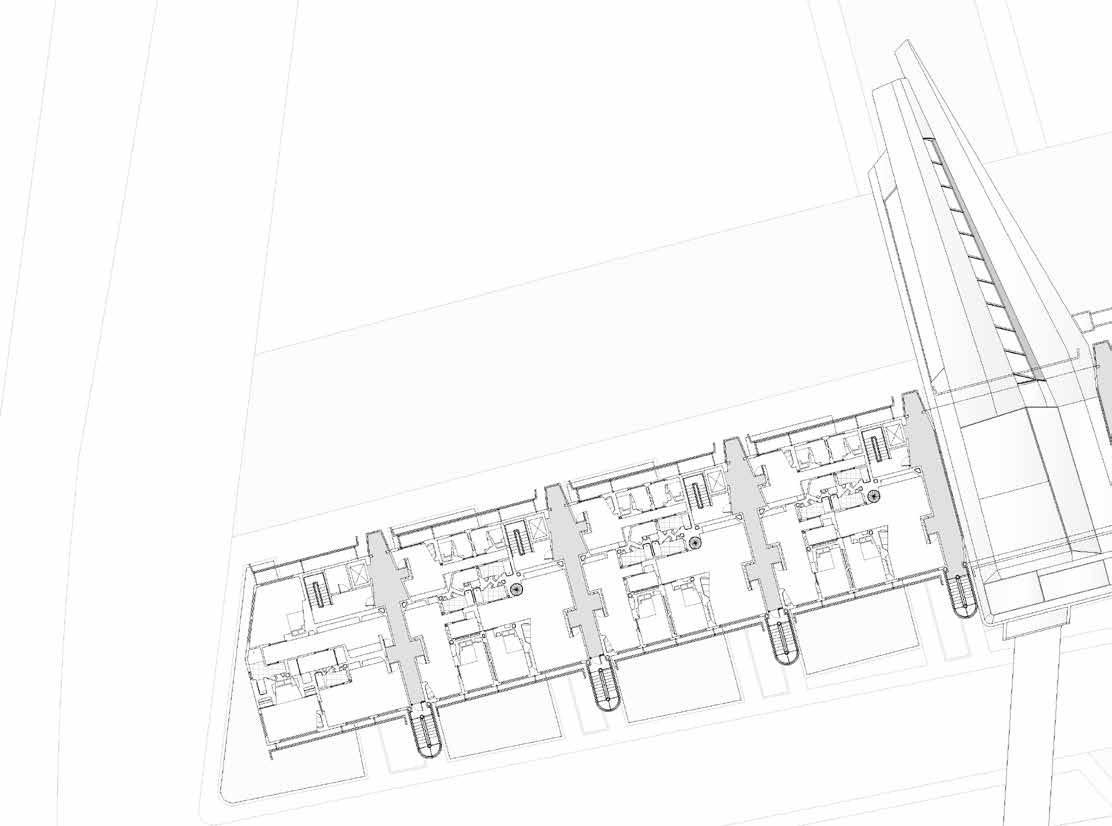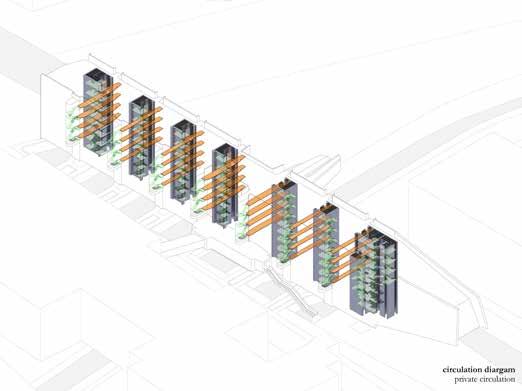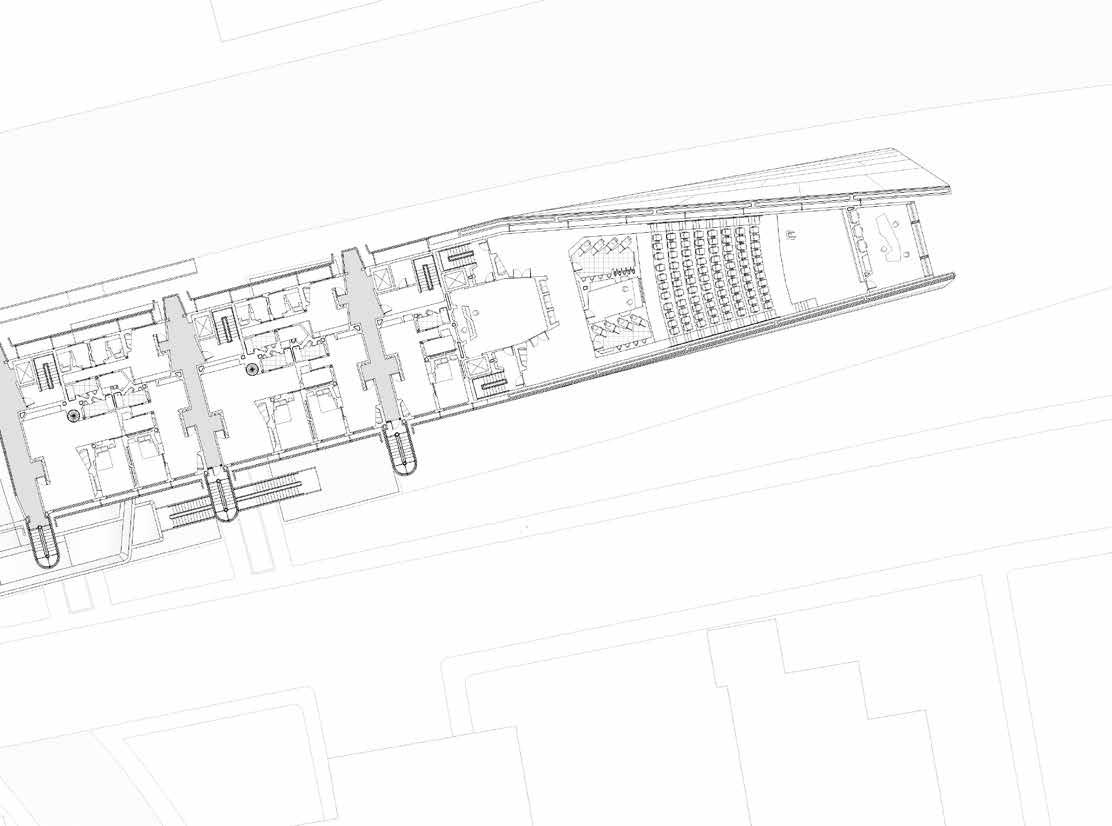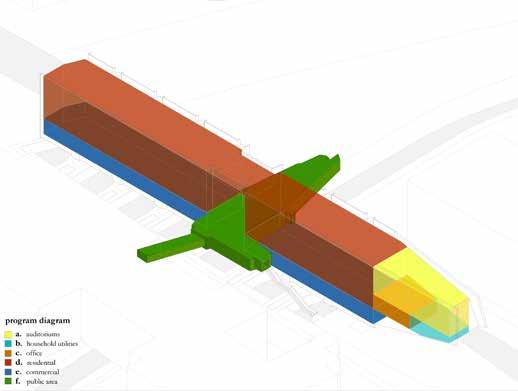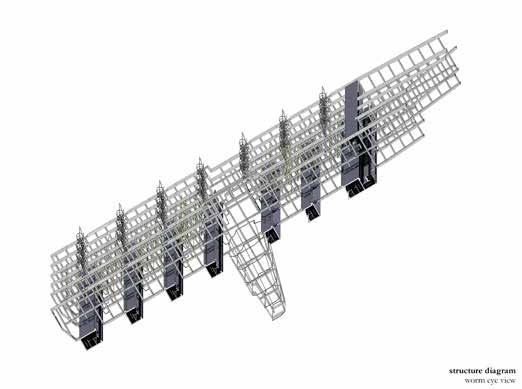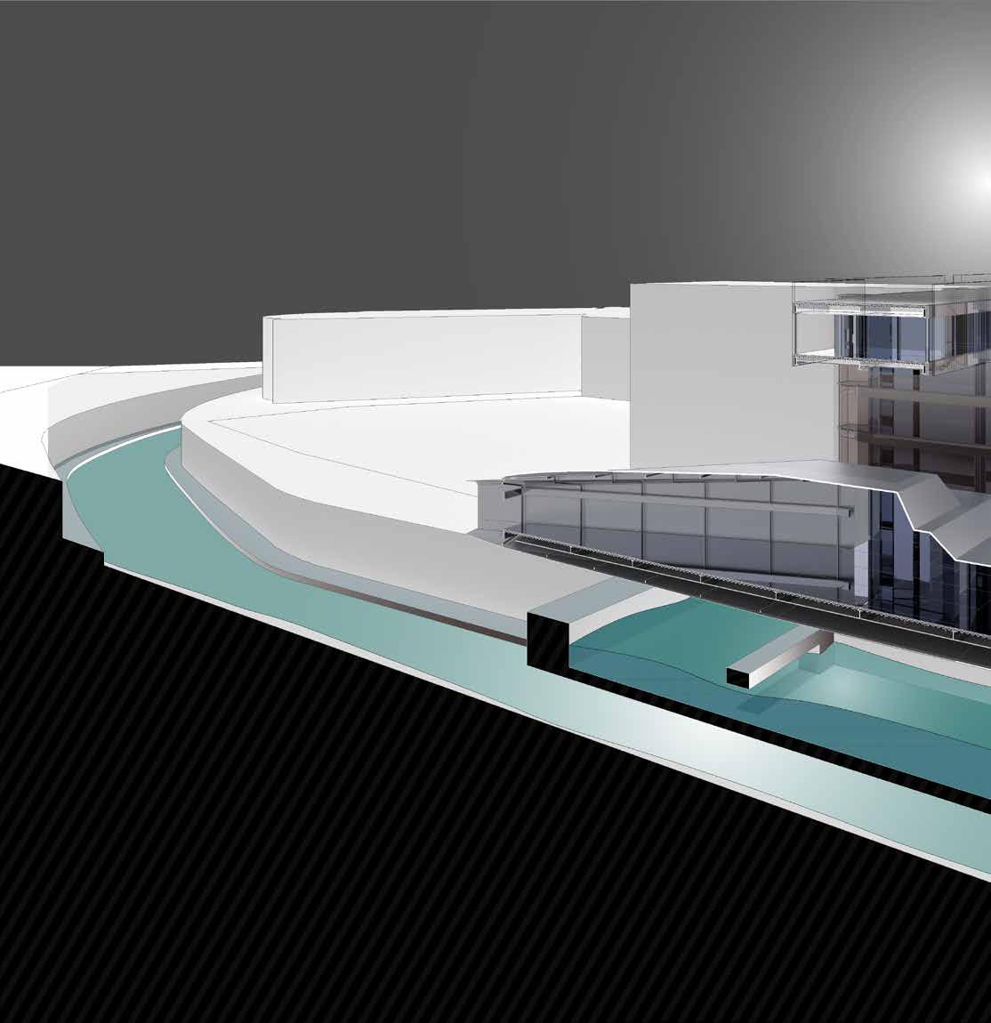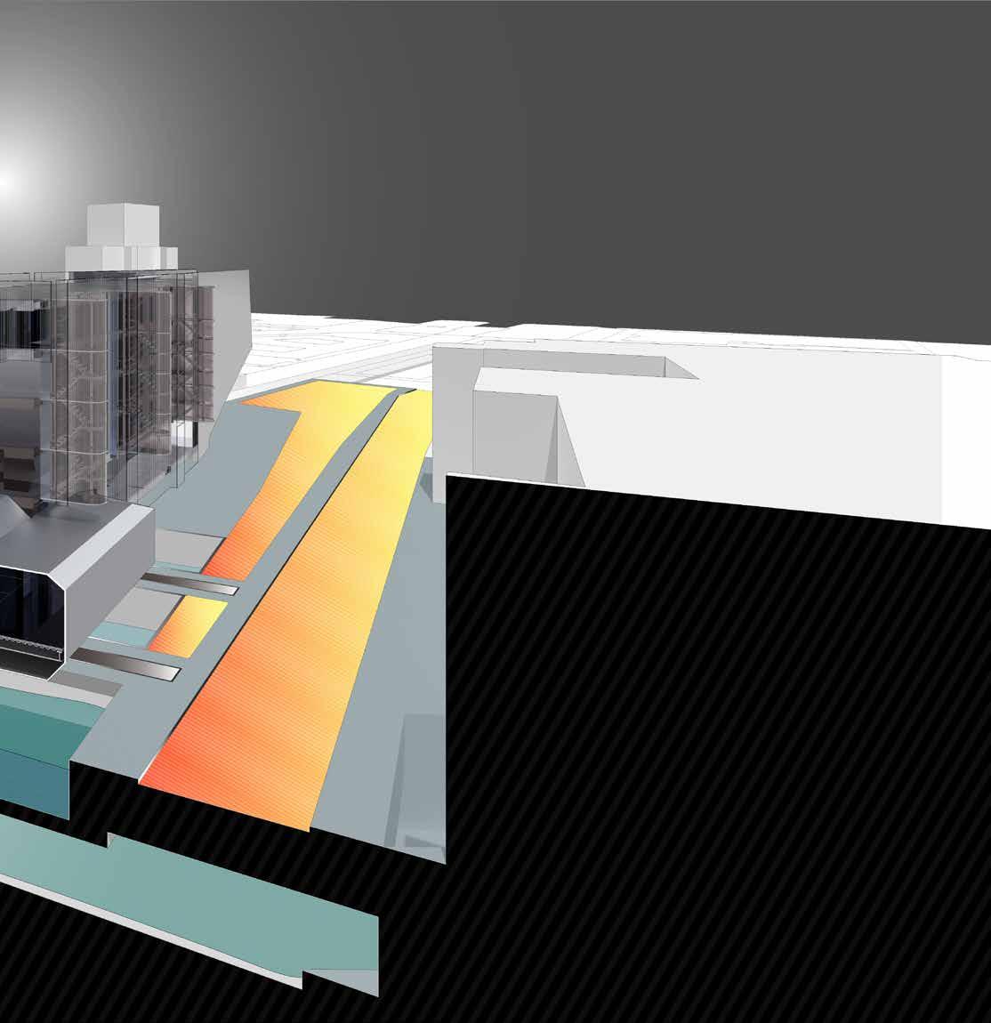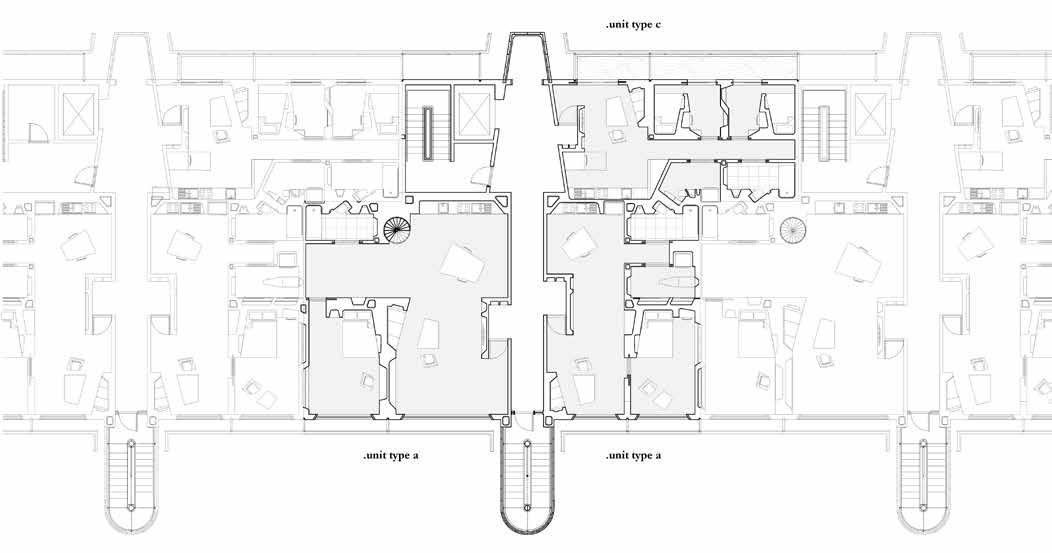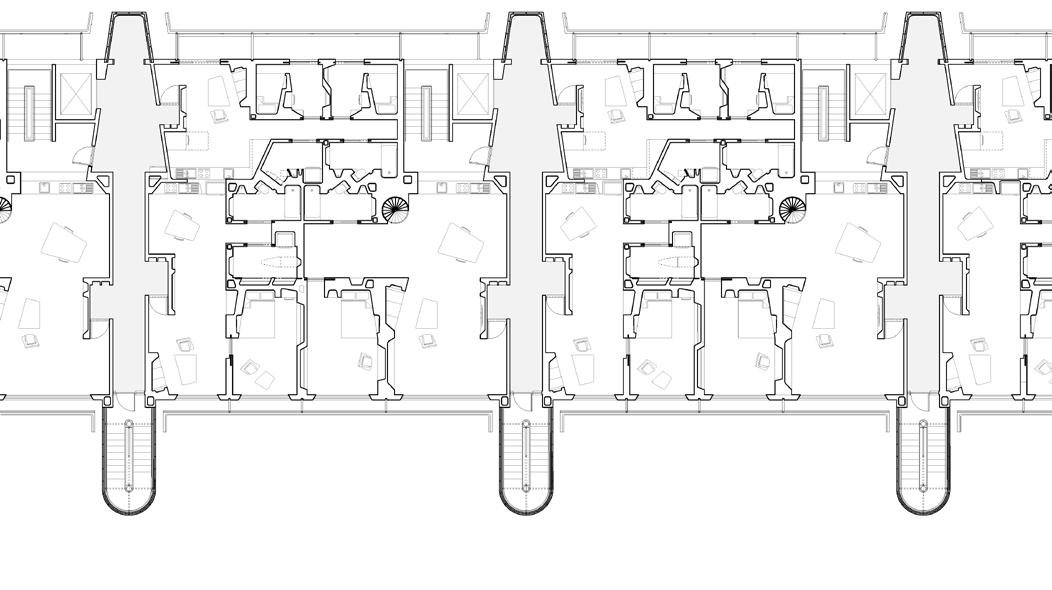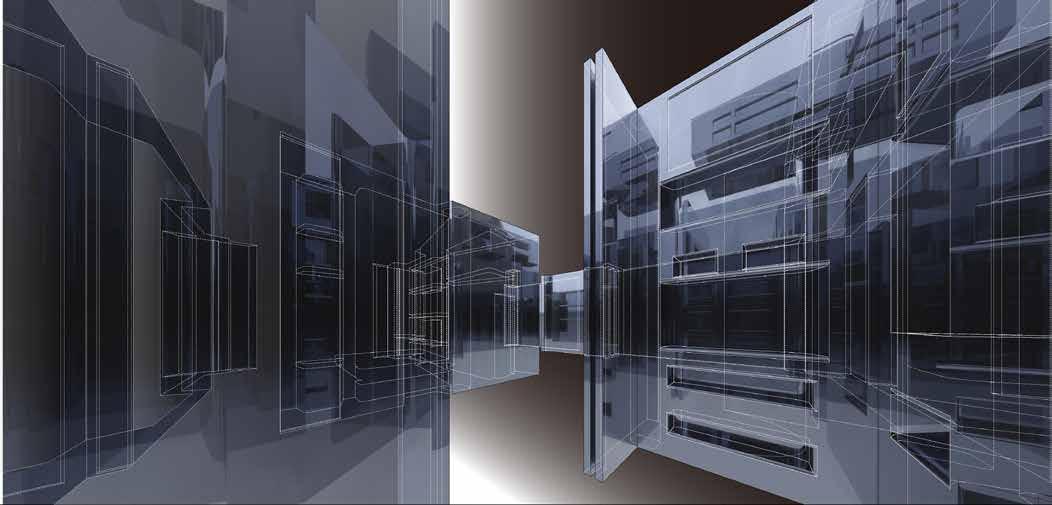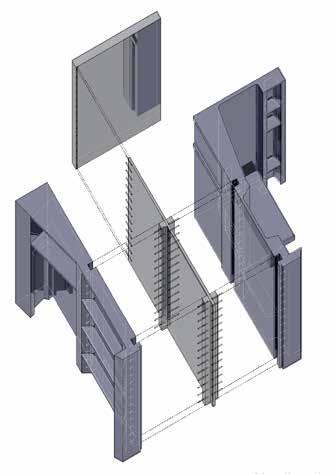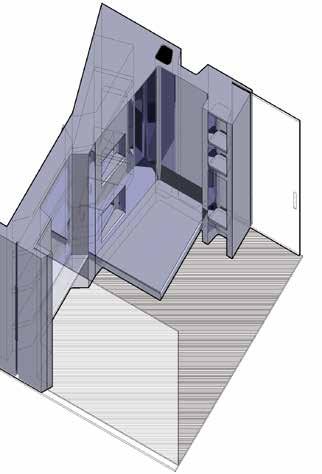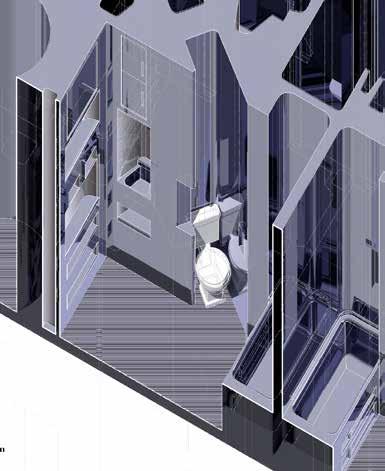PORTFOLIO

lazheng@syr.edu +1 (315)898-6112



lazheng@syr.edu +1 (315)898-6112

Fall 2024 design studio : ARC 408
Collbrator : Jiahao Zheng Guanxin Luo
Location : Highgate London
Instructor : Amber Bartosh, Vanessa Lastrucci
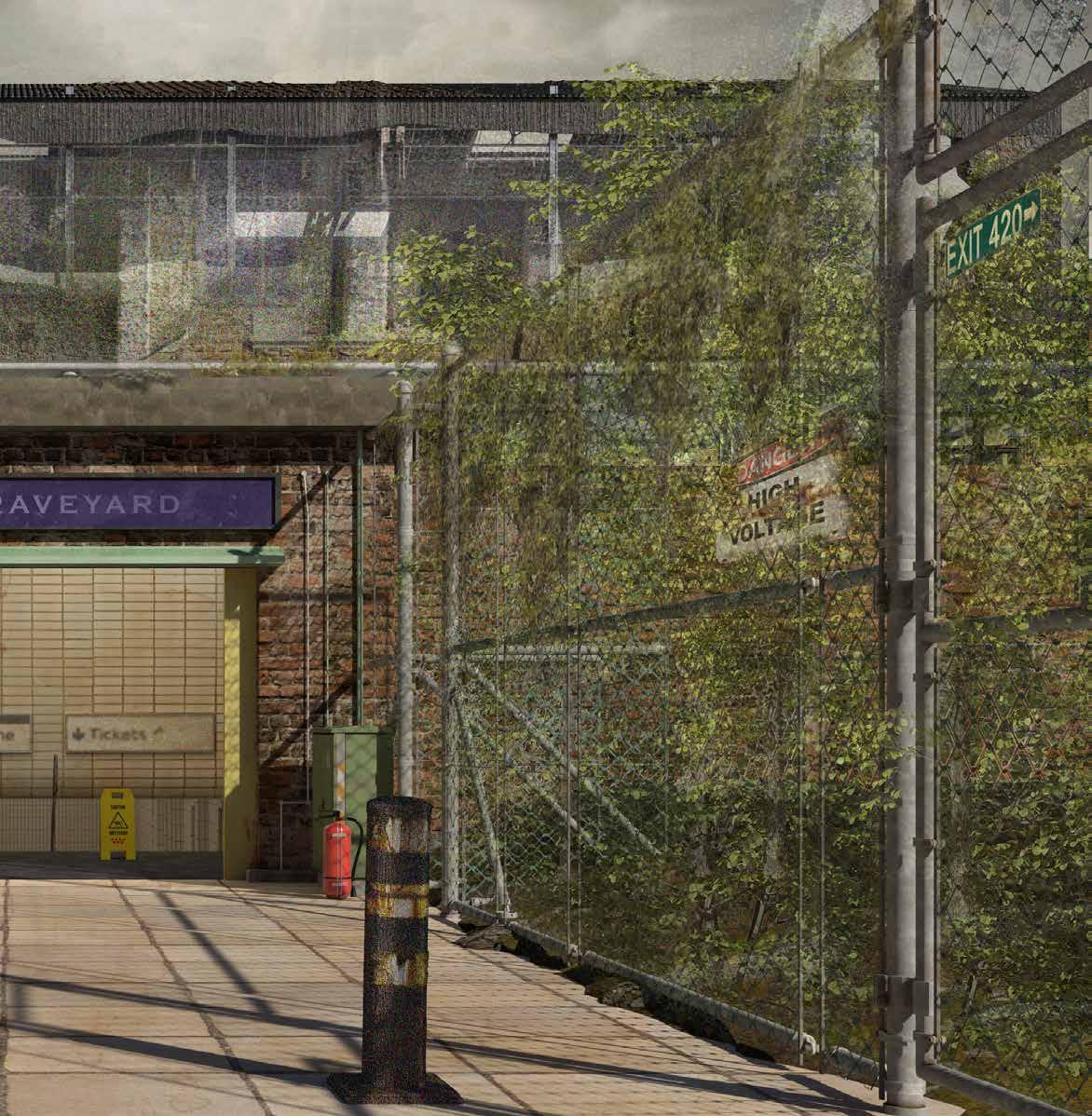
The Train Graveyard speculates on Highgate’s future 50 years from now, proposing a system of adaptive reuse that allows the coexistence of physical ruins and archives of urban decay. The exhibition is designed as a flexible space capable of hosting various topics related to urban decay, transforming the remnants of Highgate into a dynamic platform for exploration and dialogue. The design retains the original circulation of the Northern Line, repurposing it as an entrance to the exhibition. A tectonic intervention system integrates post-industrial elements collected from old trains and station parts, creating a readymade installation within the space. By preserving the materiality of the original railway station while infusing it with new life, the exhibition becomes a hub for themes such as urban ruins, transportation facilities, historical artifacts, and collective memory. It reimagines abandoned public spaces as fluid vessels for social gathering and storytelling, offering a network that connects archives of urbanization across the city.
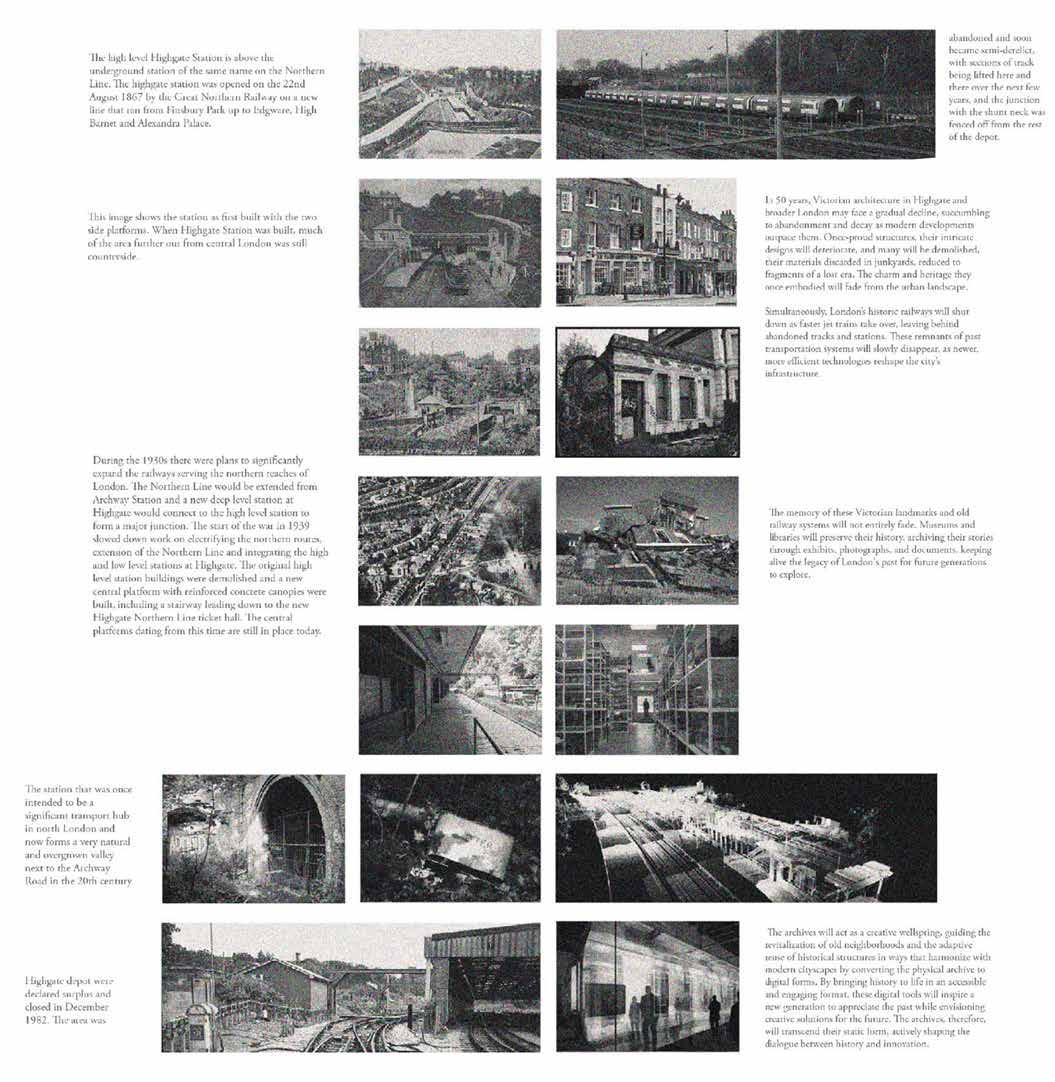





Overlaying of the Physical and Digital


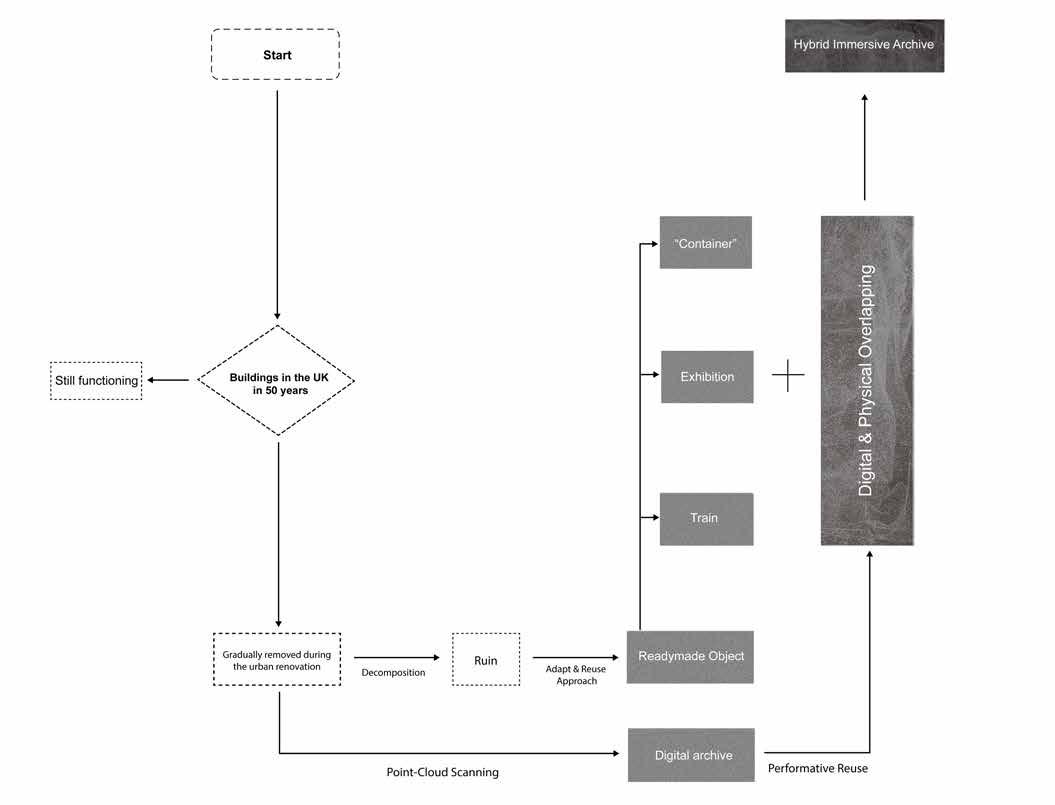

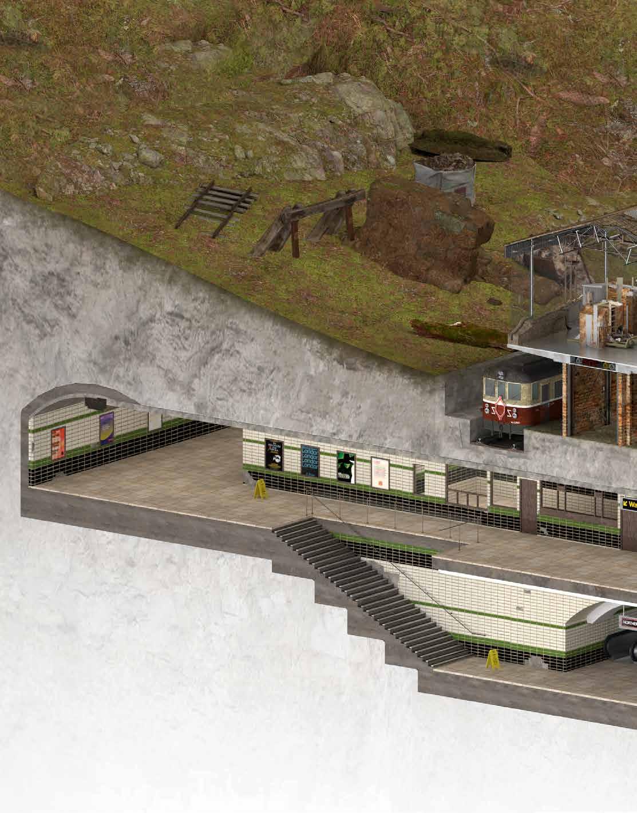

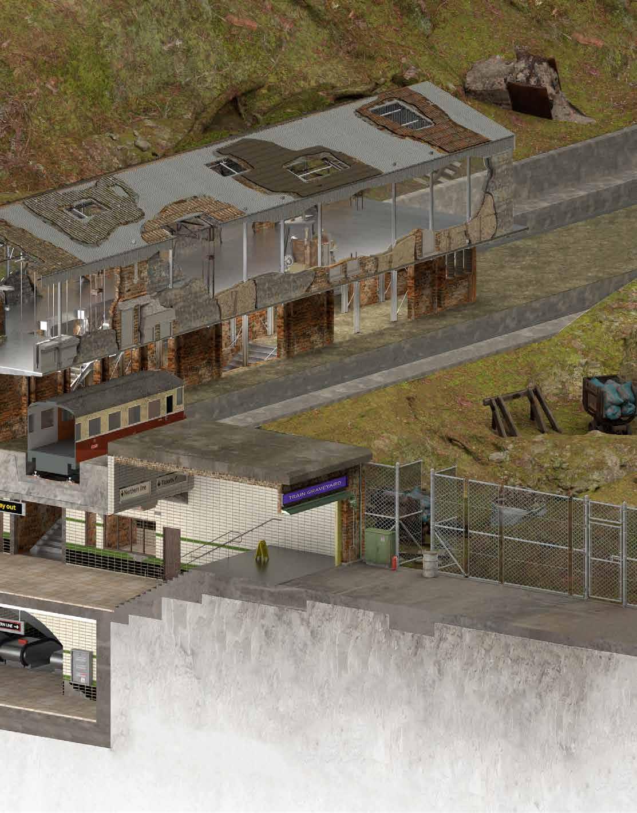
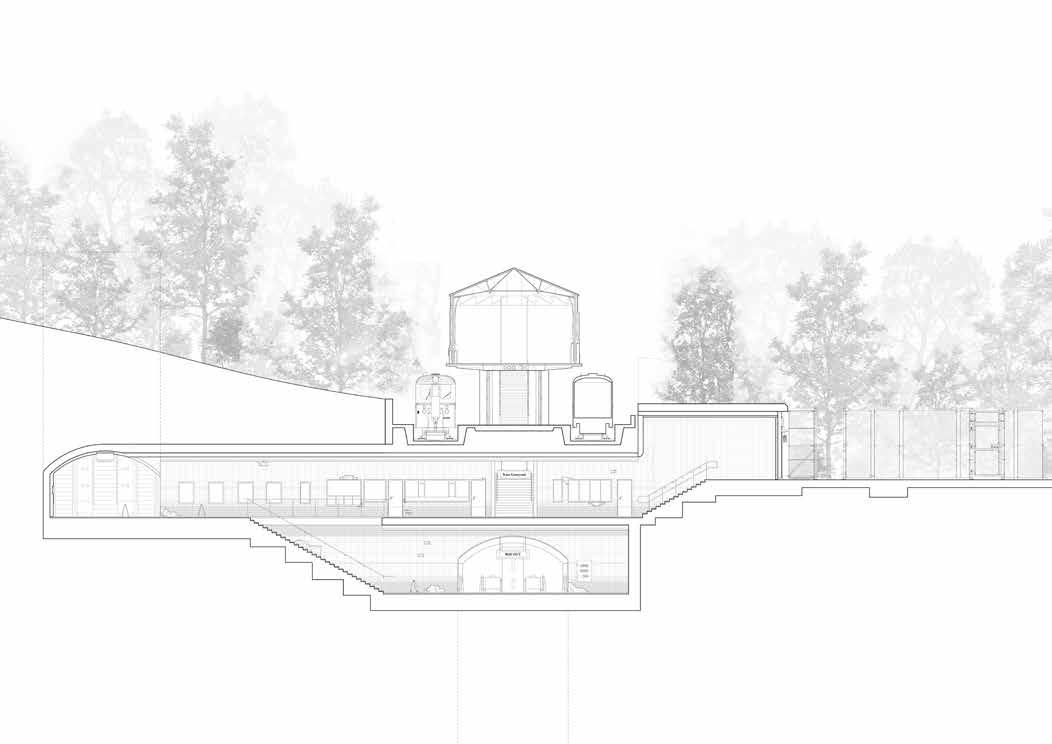


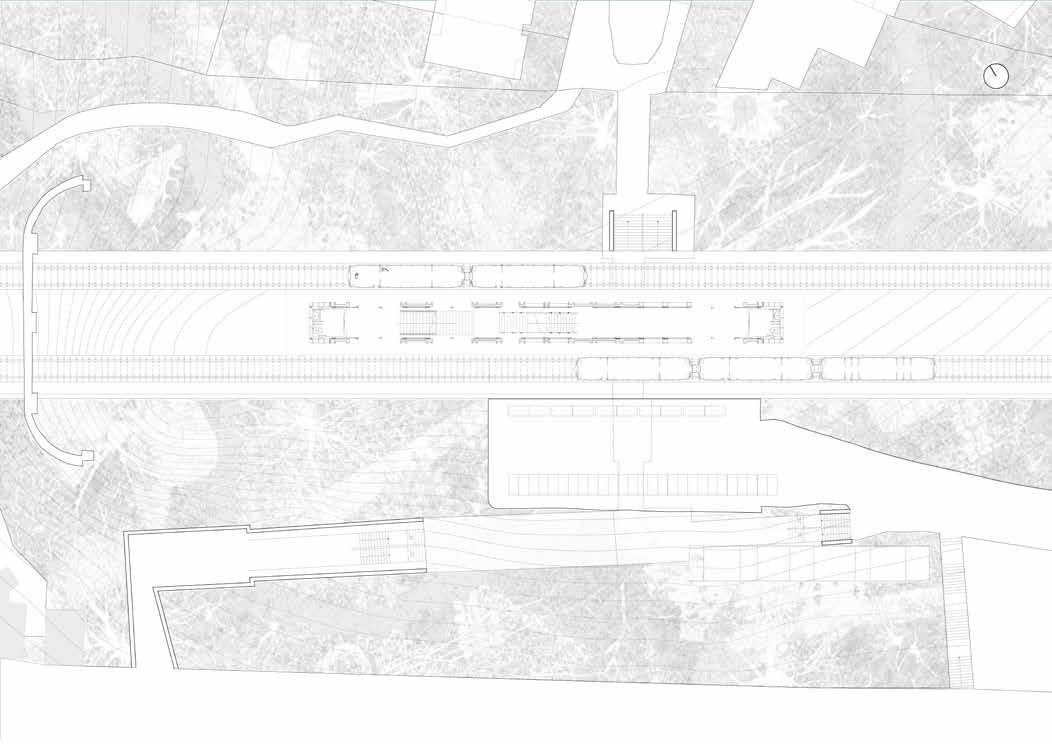


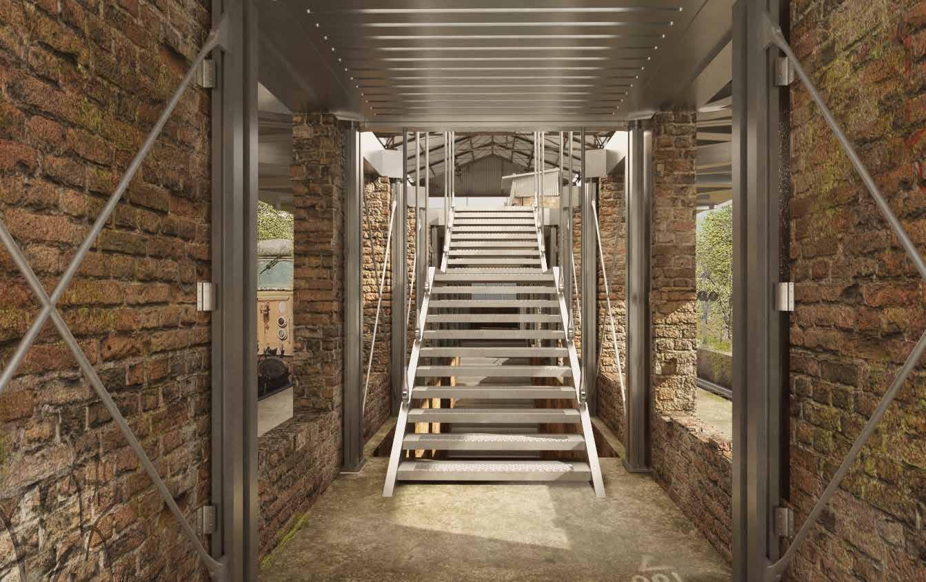
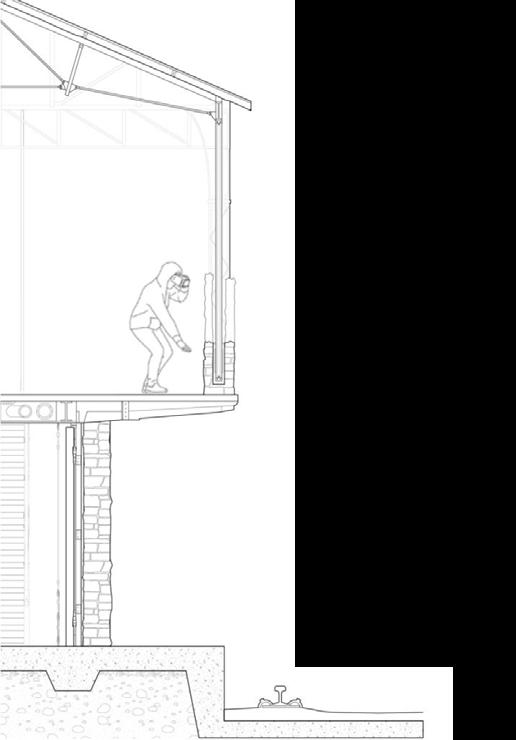

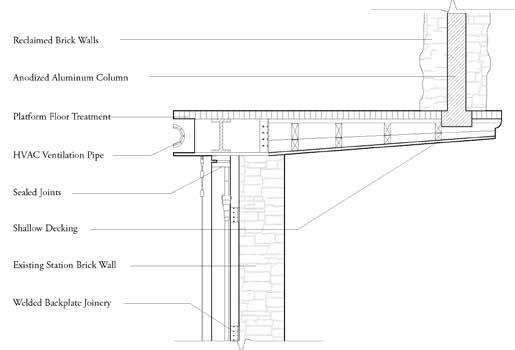
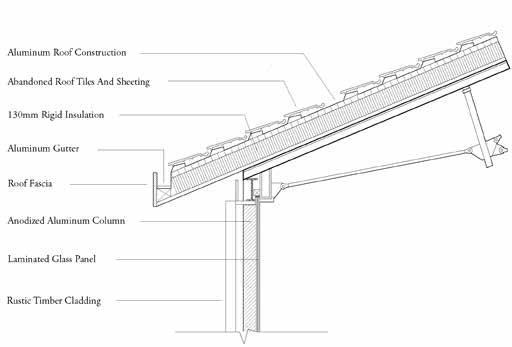


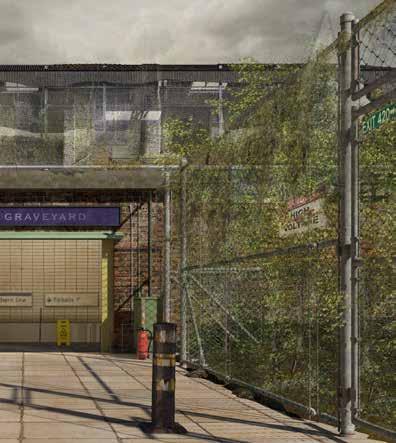
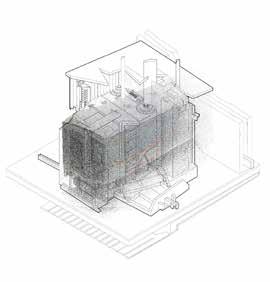
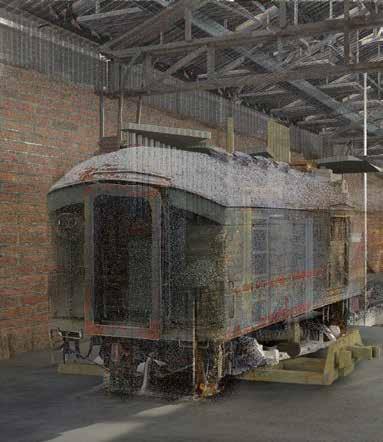

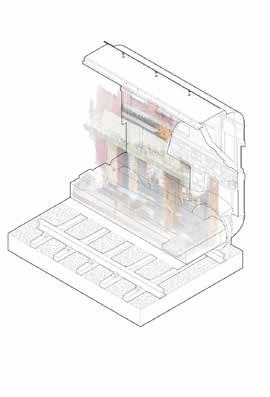
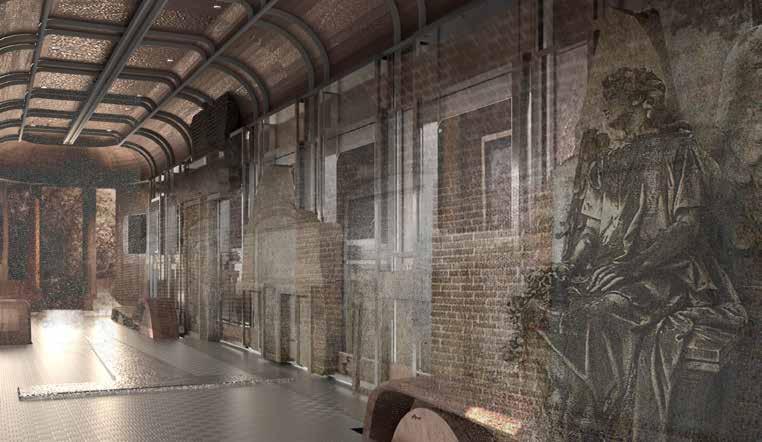
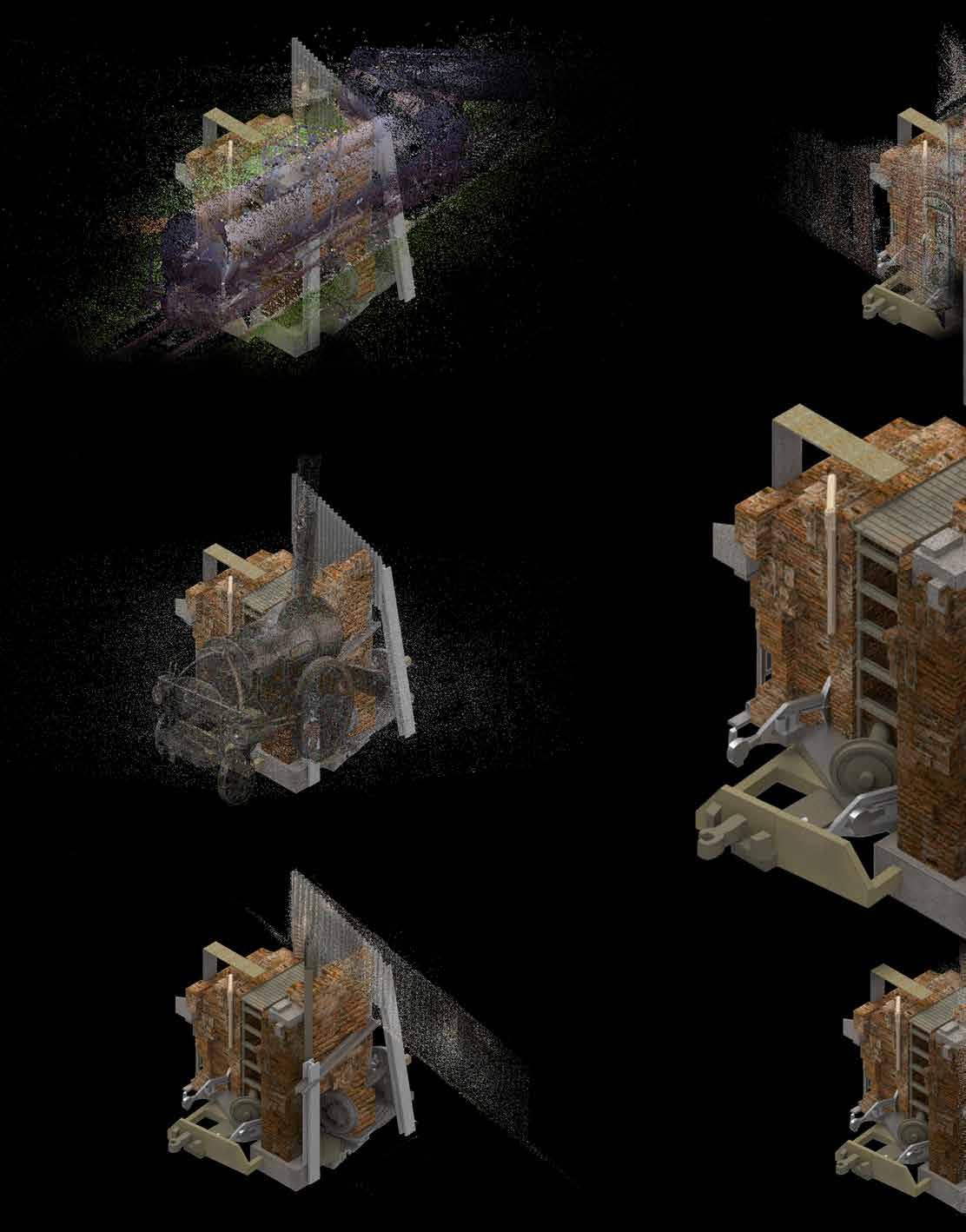

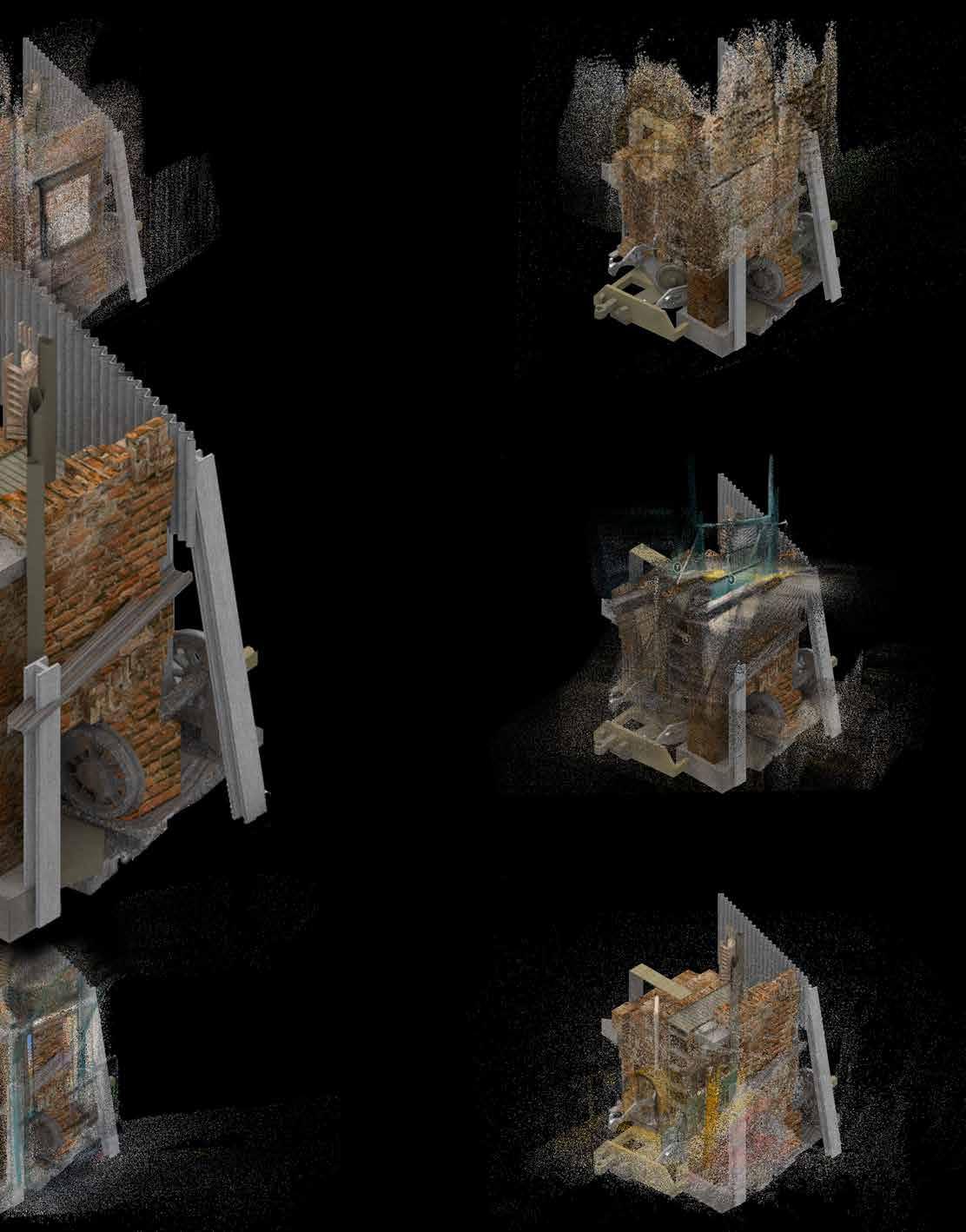
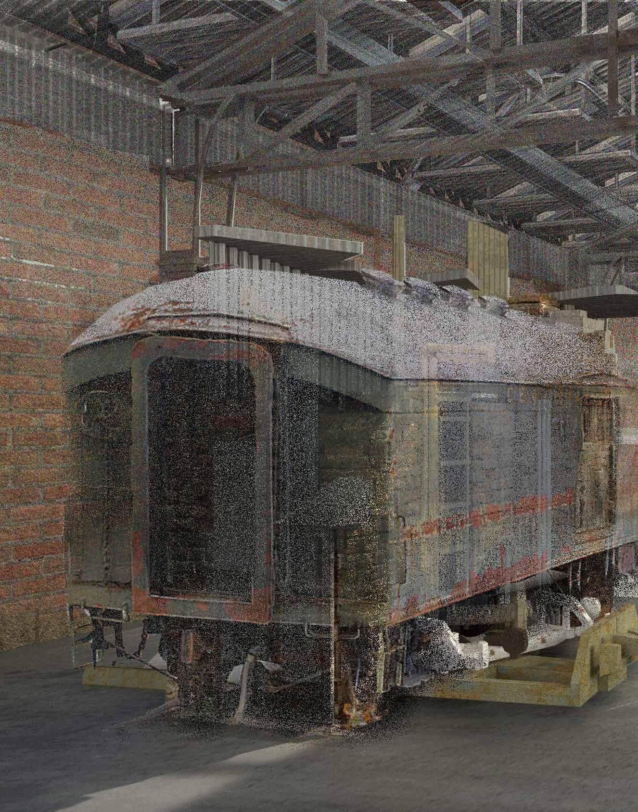

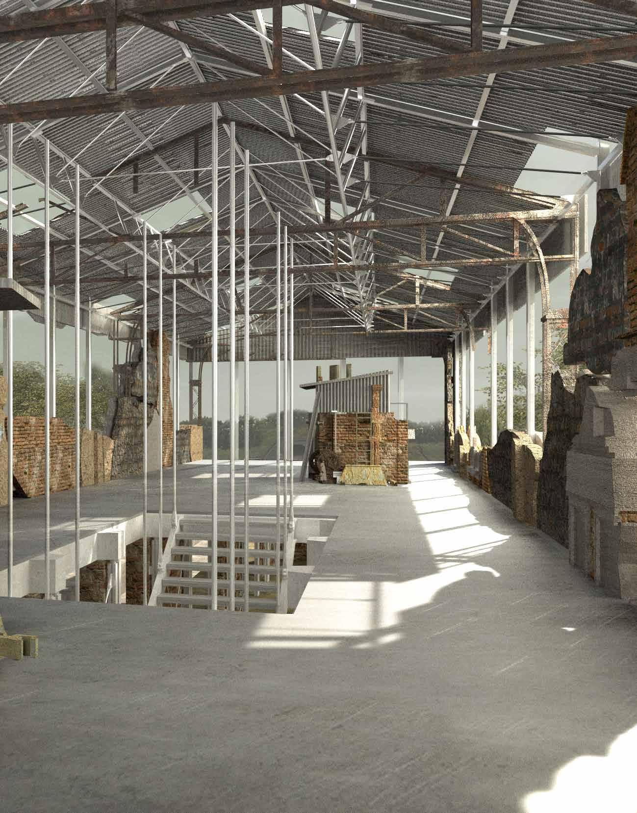
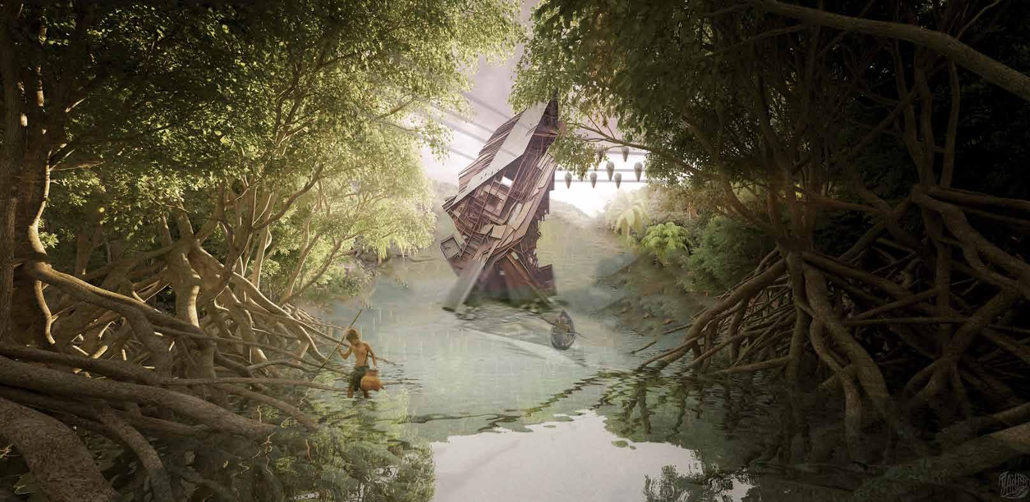
MANGROVE
Spring 2023 design studio : ARC 208
Individual Work
Location : Carlaba Nigeria
Instructor : Joseph Godlewski

The project situated in the Calabar region of the Nigerian River Valley, addresses the urgent need for mangrove restoration, a vital component of the area's ecological and cultural landscape currently in decline. By employing innovative " seed pod "techniques that align with the mangroves' natural germination processes, the initiative seeks to cultivate native mangroves sustainably . Mature seedlings are harvested by workers from the parent trees and then encapsulated in custom-designed seed pods, fostering optimal growth conditions. These seedlings are distributed throughout the country via an infrastructure framework, consisting of three specialized towers that facilitate water, land, and air transport, with the main tower serves both exhibition and research roles in operation. This ambitious initiative not only seeks to replenish mangrove populations but also to inspire a paradigm shift in ecological restoration and sustainable development practices.
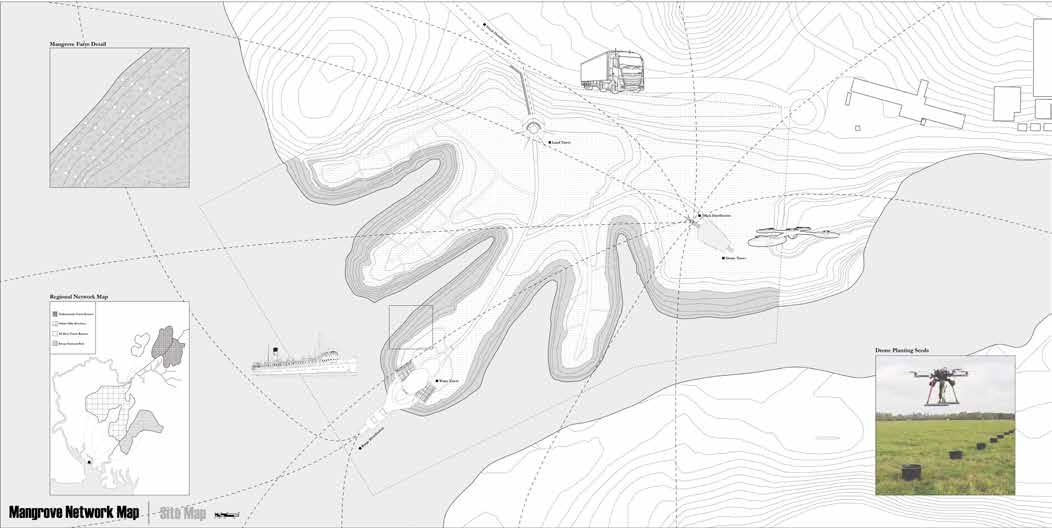
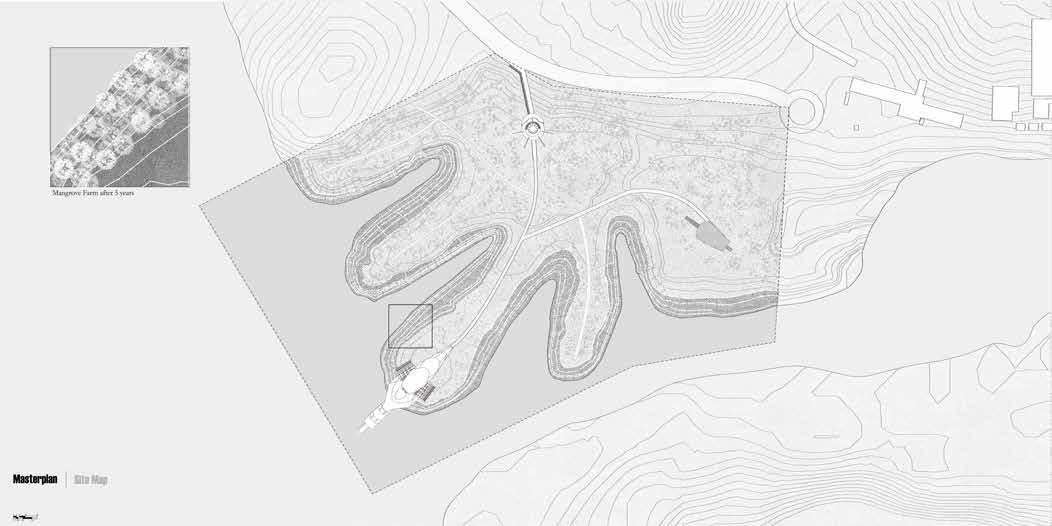
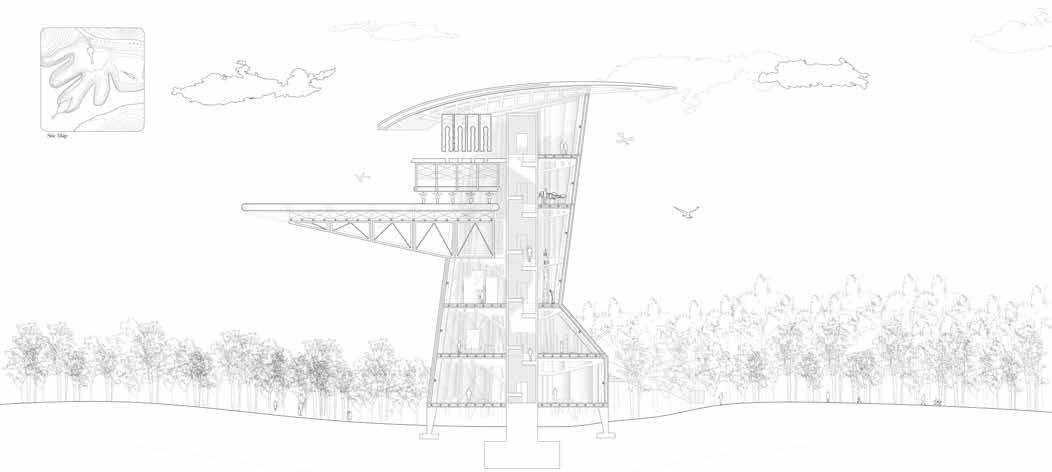
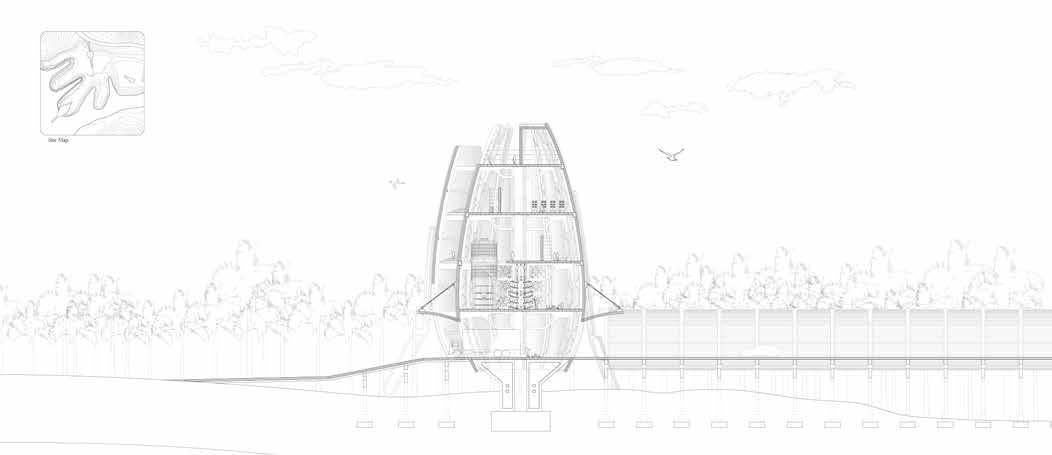

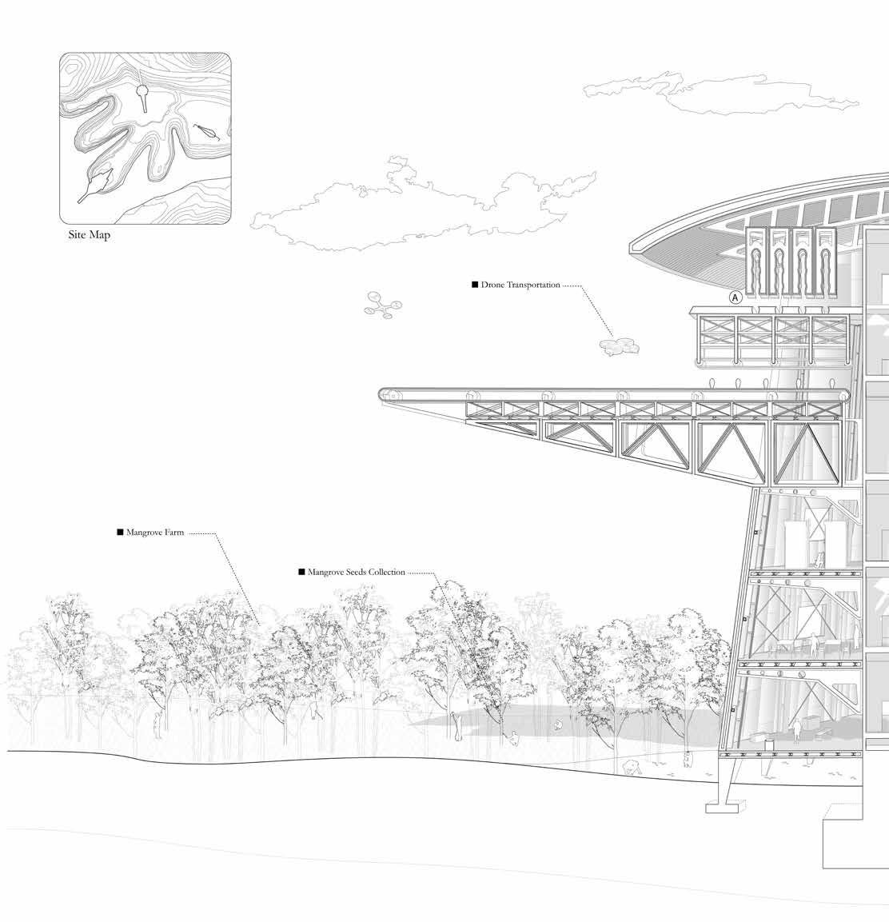

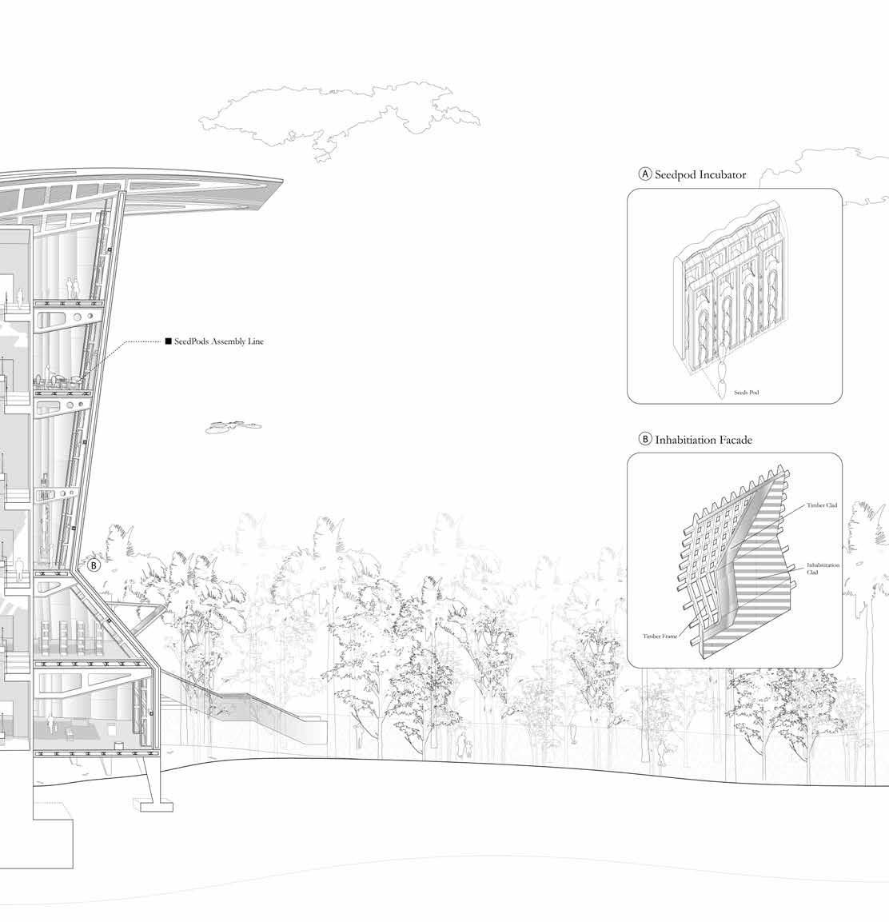


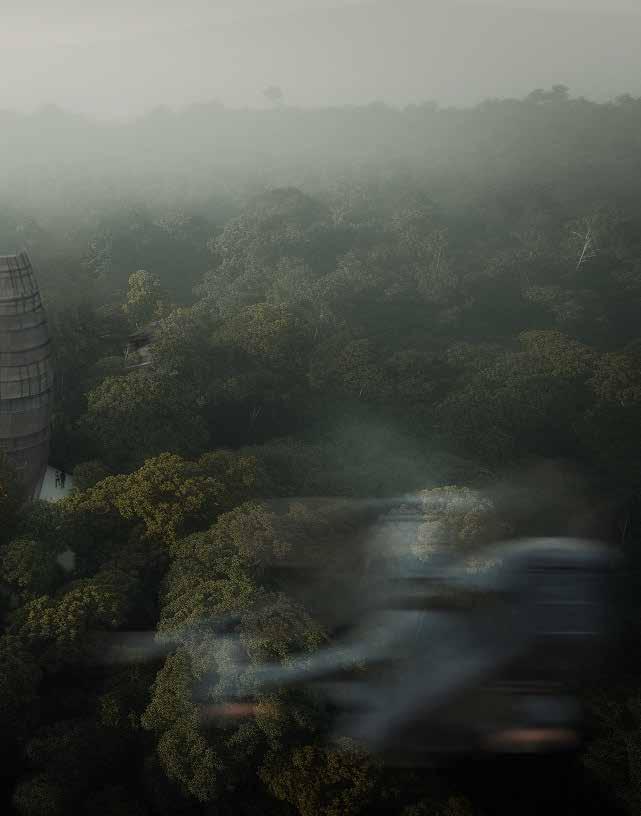
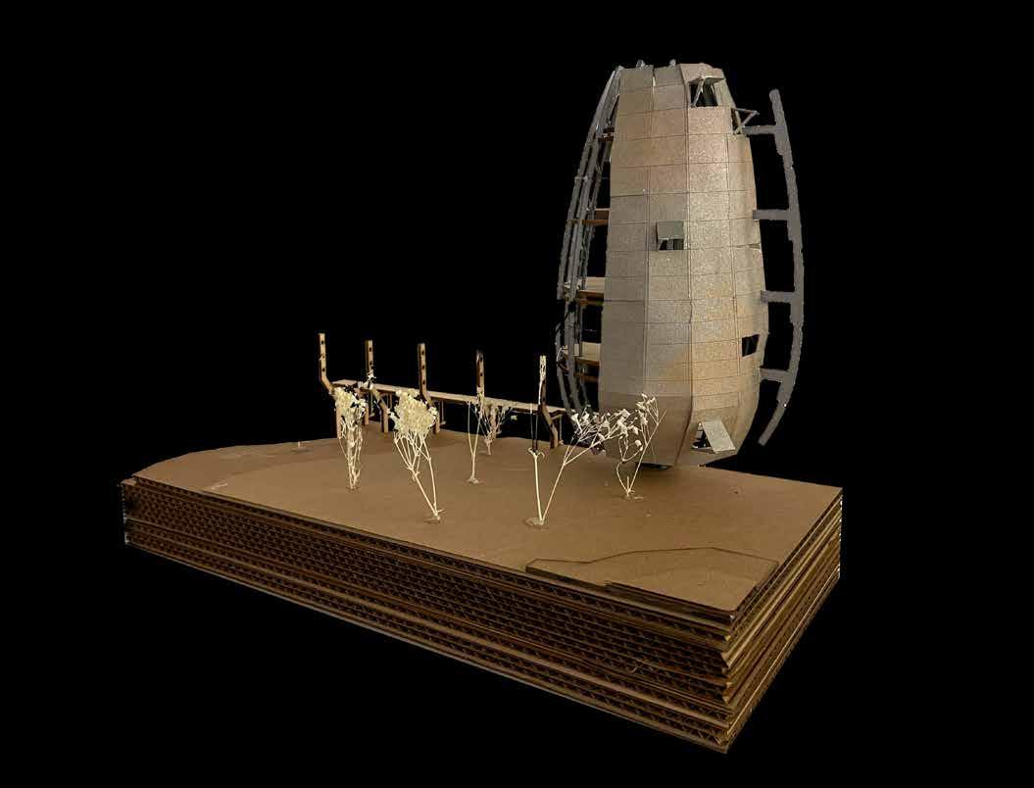
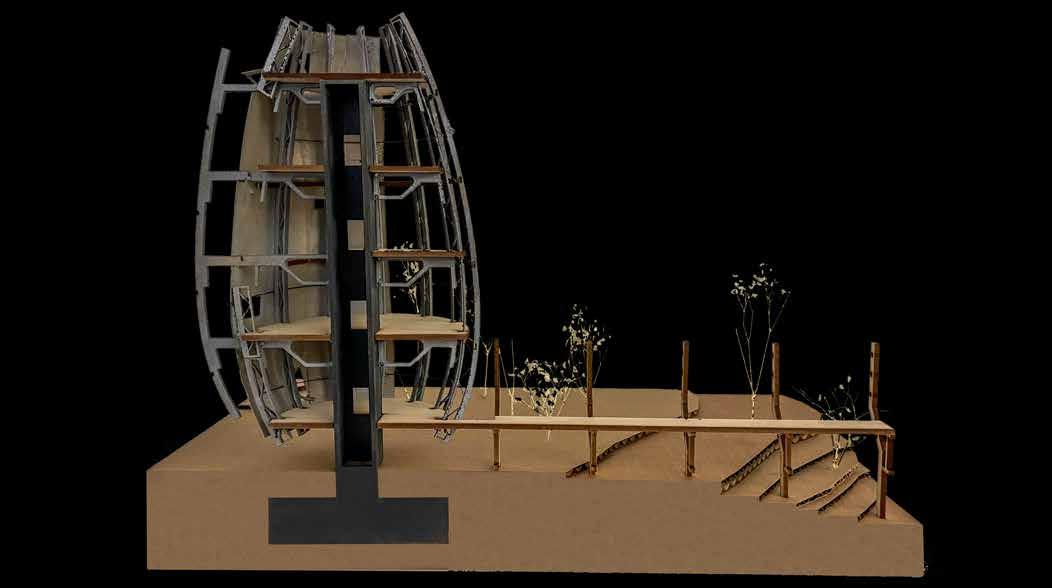

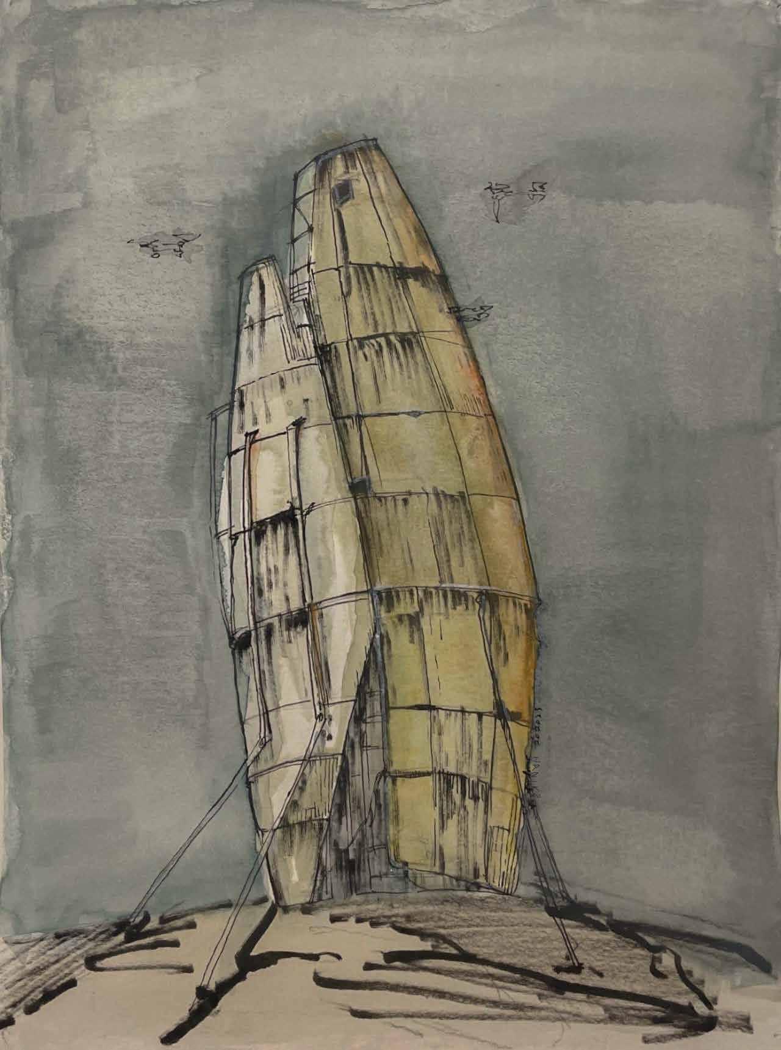

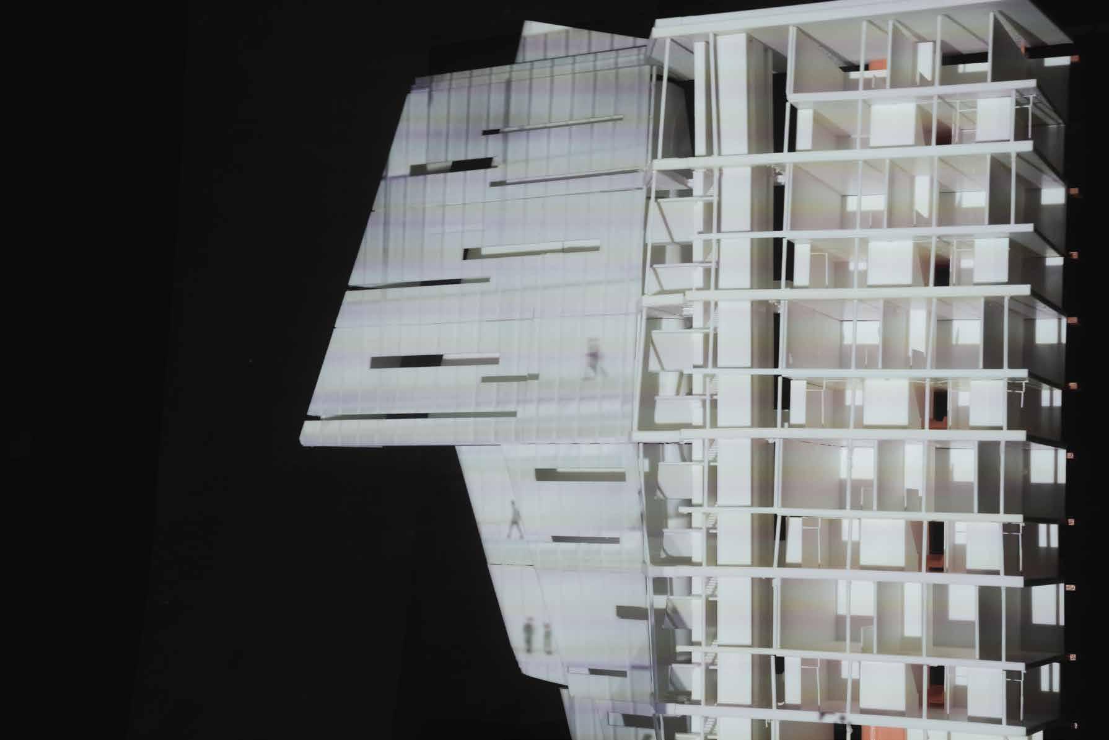
Spring 2024 design studio : ARC 407
Collbrator : Bochao Yang
Location : Harlem NY
Instructor : Gary Bates, Albert Williamson-Taylor, Gregory Baggett

Amidst the tide of gentrification, in an era where art is increasingly seen as a tool of capitalist influence, its ture essence has been stripped away from the communities that once nurtured it. However, amidst these changes, exemplified by the Apollo Theater's symbolic significance on 125th Street, the landscape has undergone rezoning, redesignating it as a special use district. The Apollo Theater, standing as a cultural icon with an vital role of 126th Street as the "backstage" to 125th Street's spotlight. Expanding our vision to encompass the entire 126th Street corridor and adjacent streets, as well as unmerous vacant lots, we contemplate replicating our facilities and establishing locally-owned art hubs in each vacant lot. These hubs would serve as anchors for a new model of co-living, where members immerse themselves in an artistic environment. By connecting these hubs via an underground delivery track for raw materials, the project aim to provide a platform for local artists.
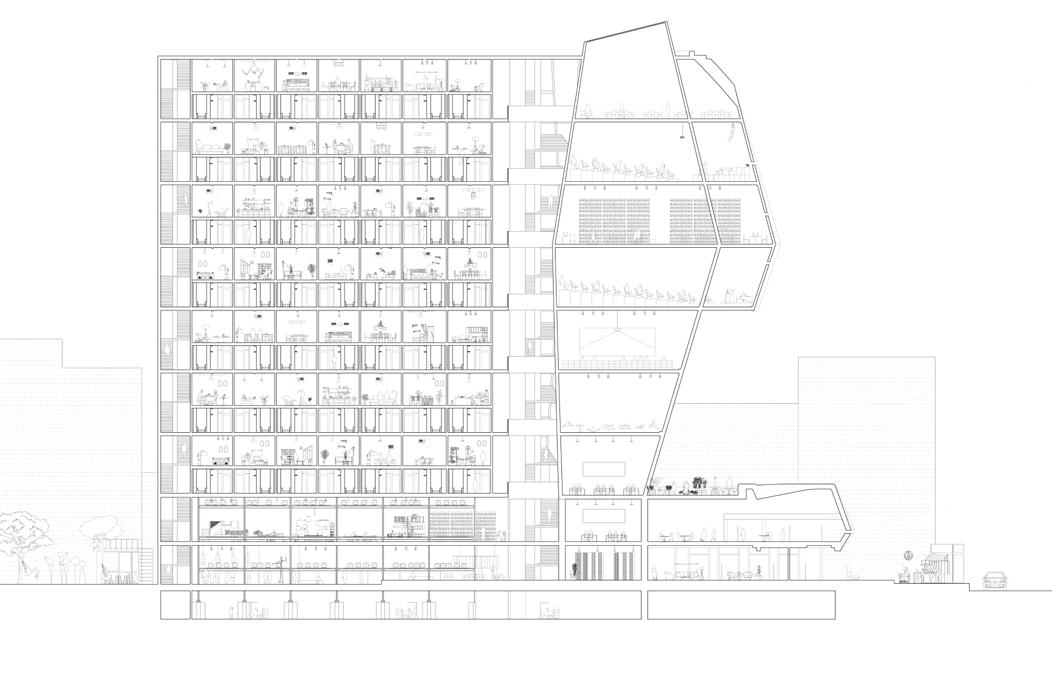
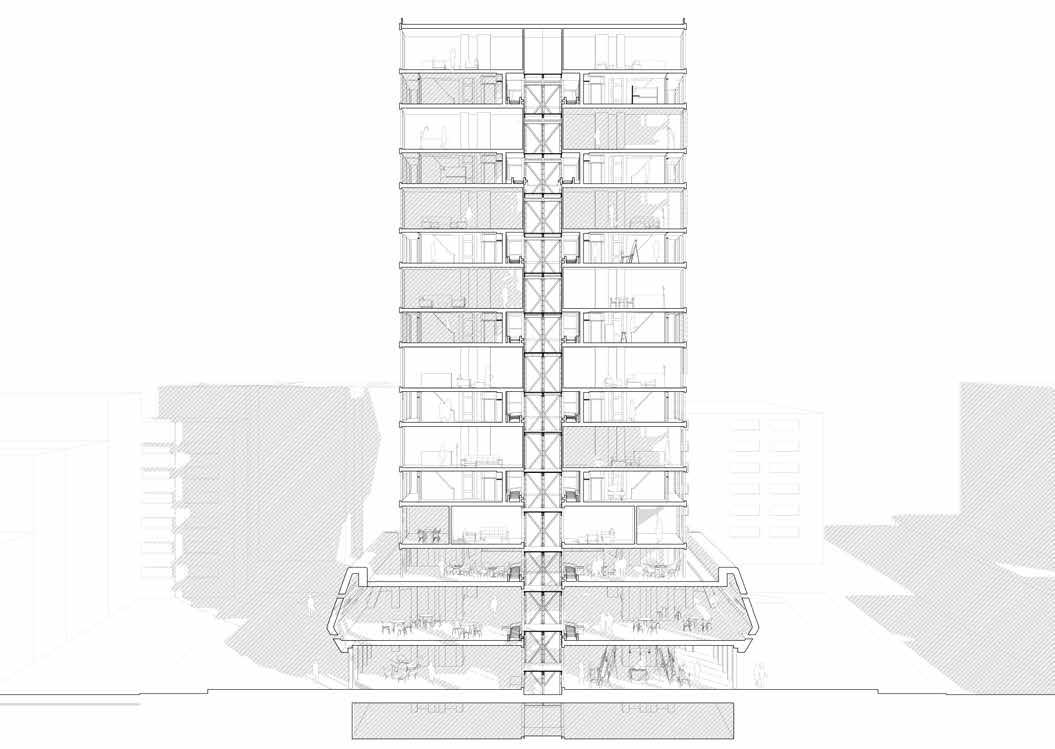
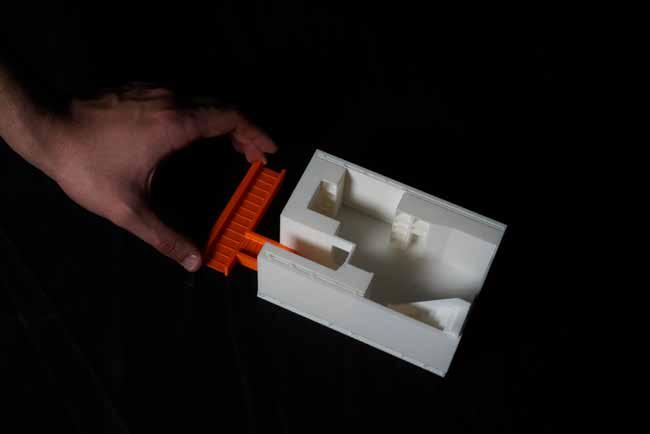

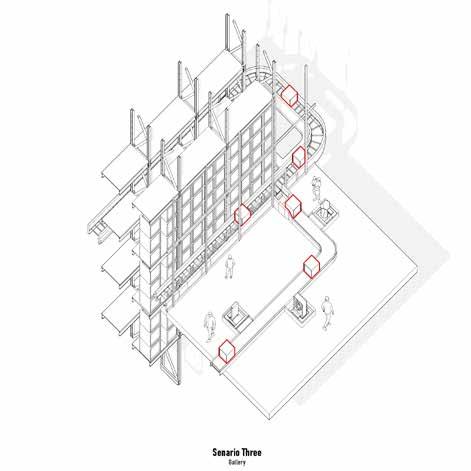
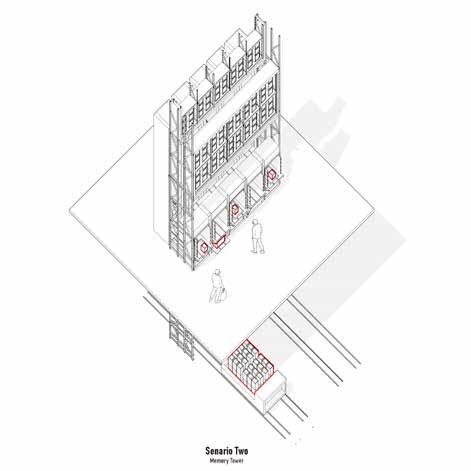
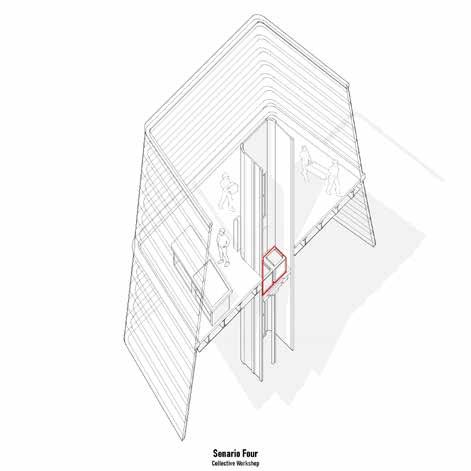

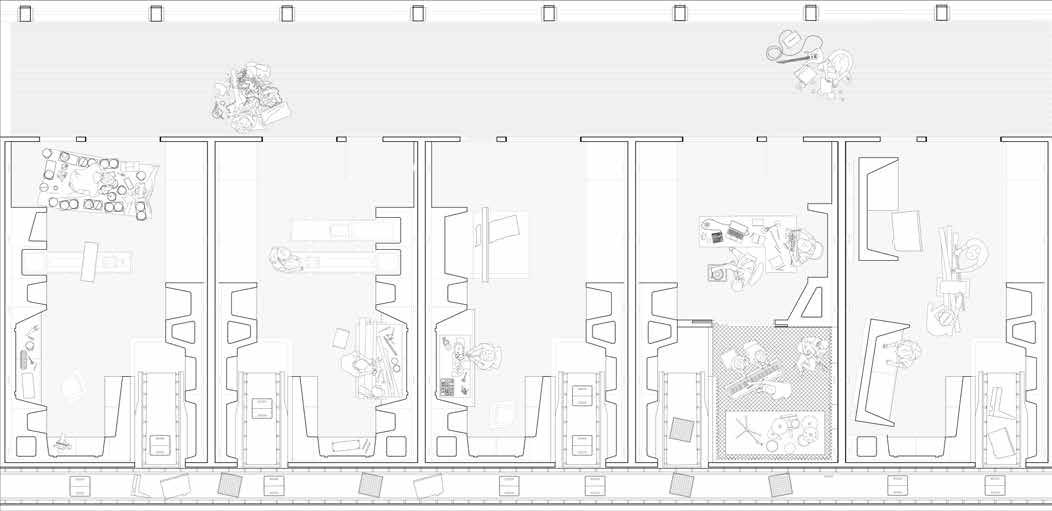
Detailed plan of the working floor (top)
Partial plan : The whole programme is open to different kinds of artists (bot)


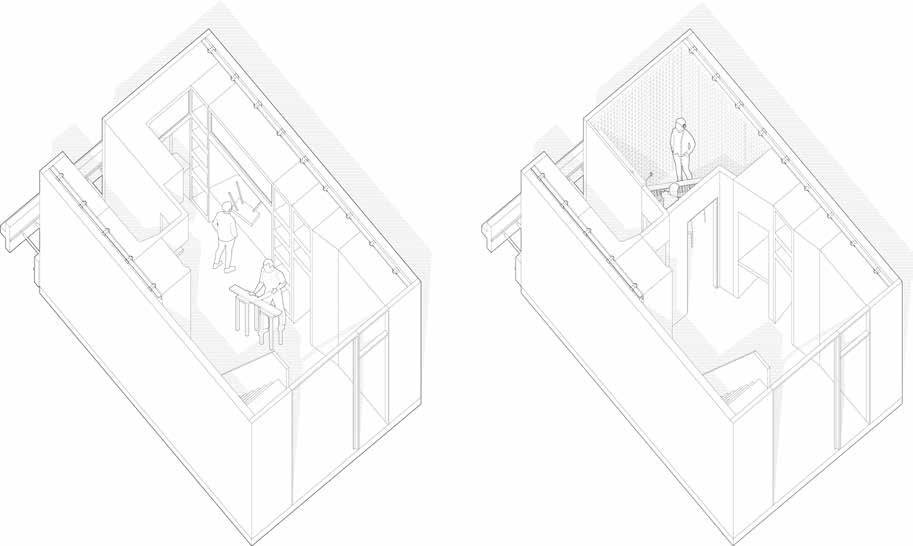
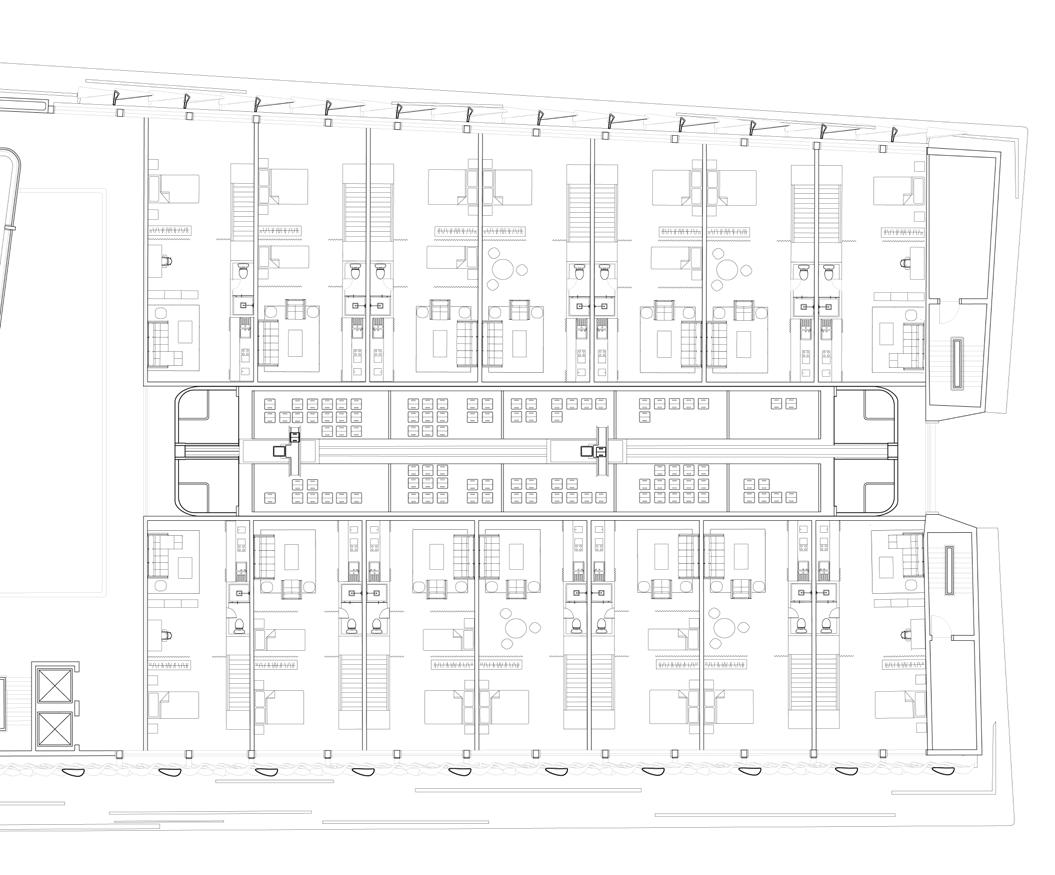
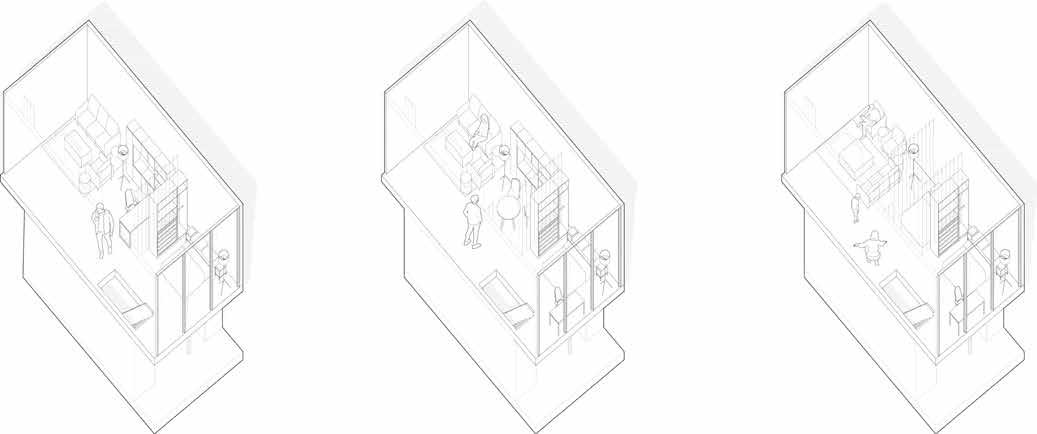
Detailed plan of the living floor (top) Living unit axon : The living floor can cater for 1, 2 or 3 people to accommodate artists from different family backgrounds. (bot)

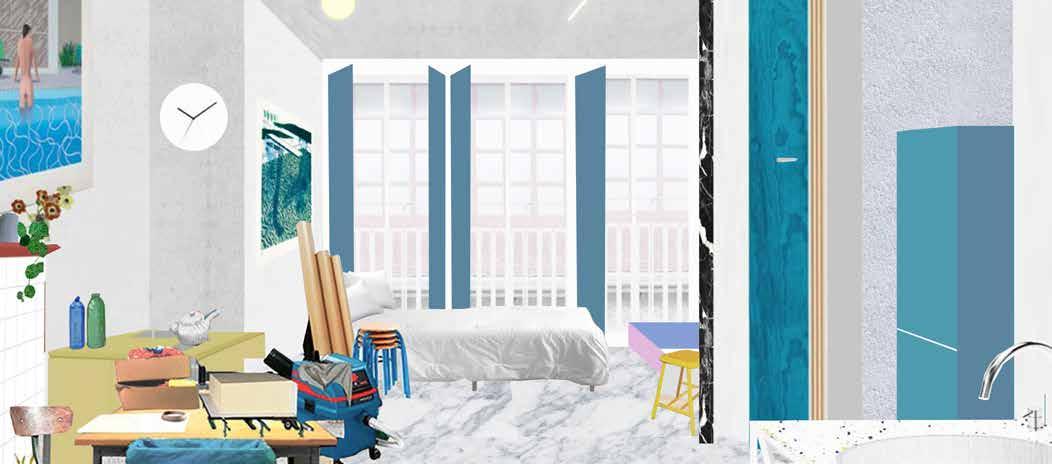
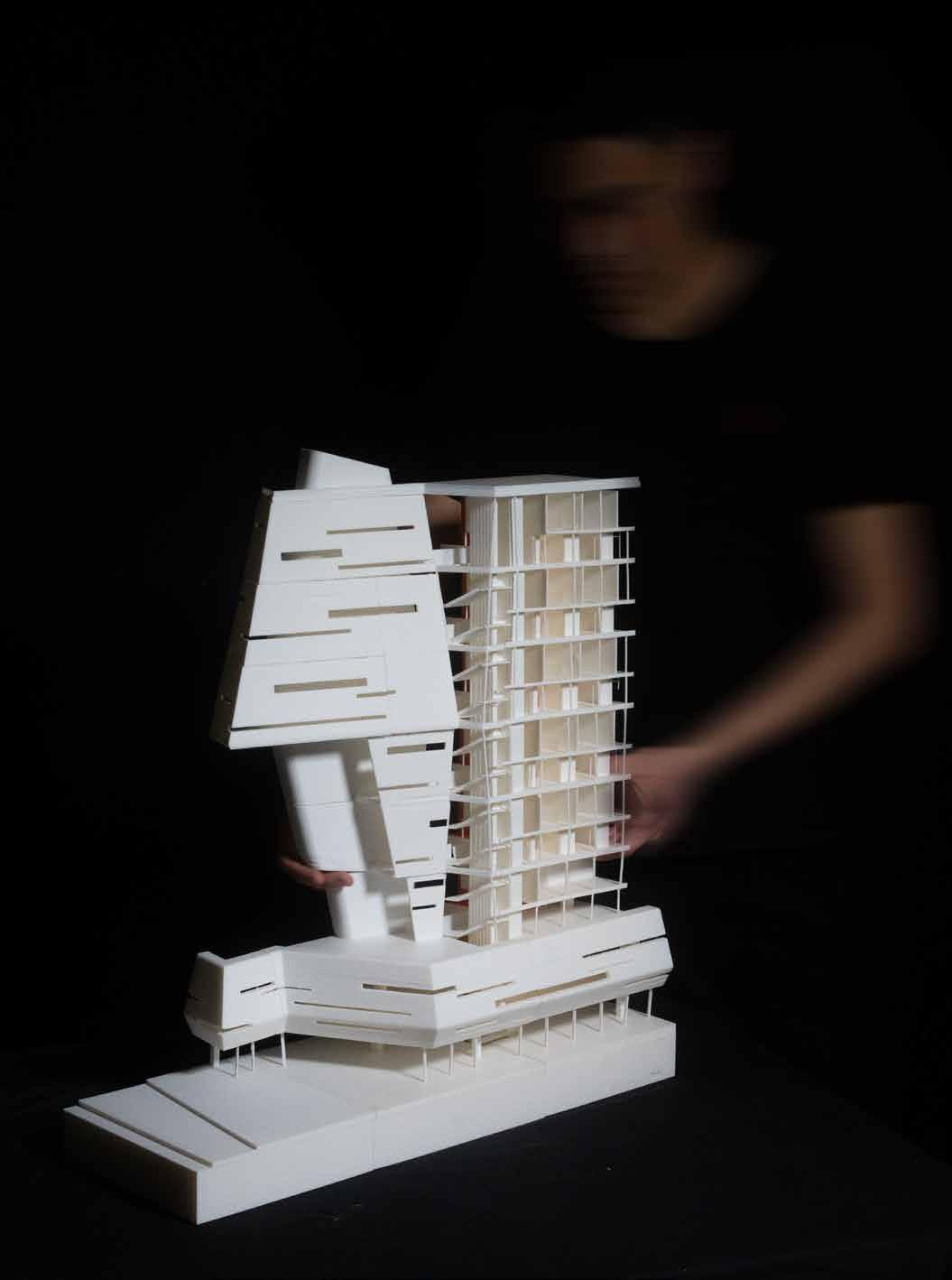
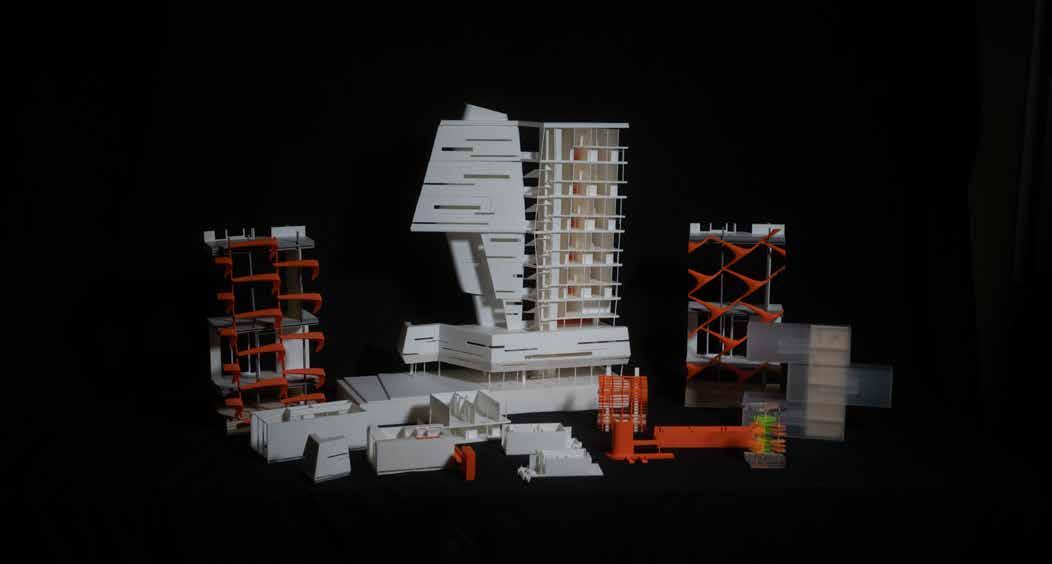

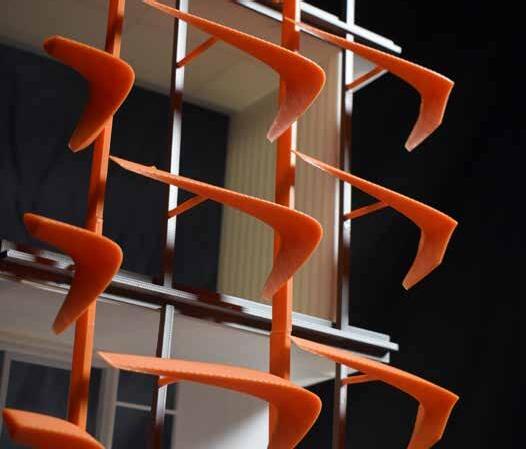
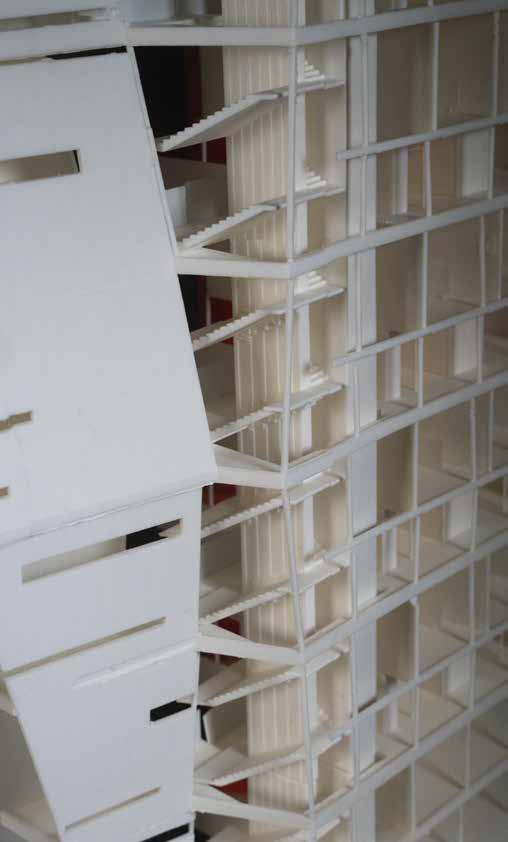
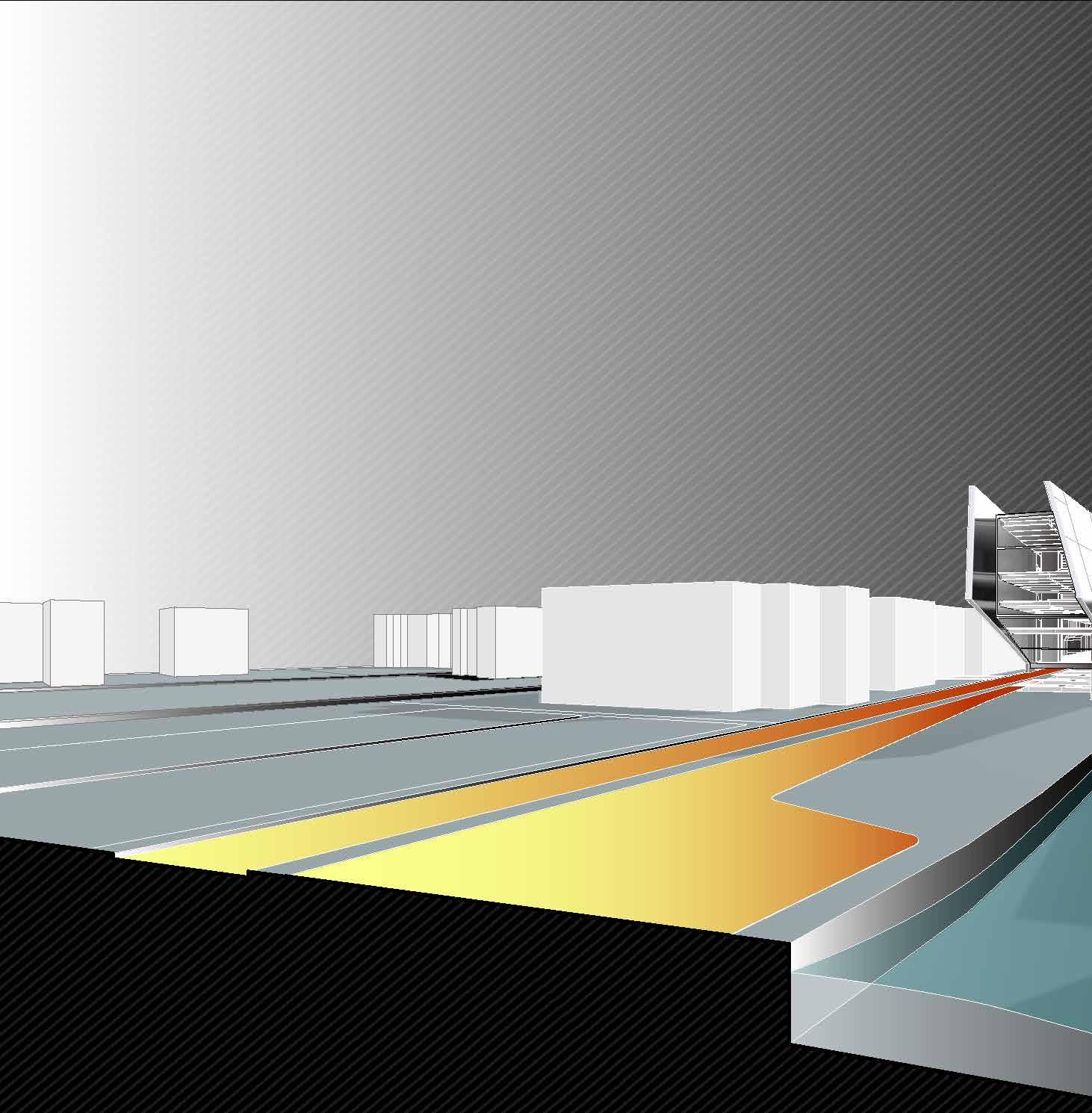
CANAL SELF-SUFFiICIENT EMPLOYEE
Fall 2023 design studio : ARC 208
Individual Work
Location : Syracuse NY
Instructor : Elizabeth Kamell

The project envisions the revitalization of downtown Syracuse, harnessing the Erie Canal and its adjacent areas as the cornerstone for urban redevelopment. Redefining its urban core by by creating a multifaceted transportation network that seamlessly connects boat, car, and pedestrian pathways, the initiative ensures fluid mobility and accessibility, thereby reorienting the city’s circulation around the canal. Central to this redevelopment is the innovative use of hydroelectric power derived from the canal itself, spotlighting sustainable energy practices within urban design. By incorporating energy-efficient, prefabricated housing units for Nimo employees, the project not only prioritizes rapid, cost-effective construction but also emphasizes environmental stewardship. These units, integrated with the broader infrastructure and the Nimo interior through sustainable materials, embody a forward-thinking approach to lifestyle of the future.
