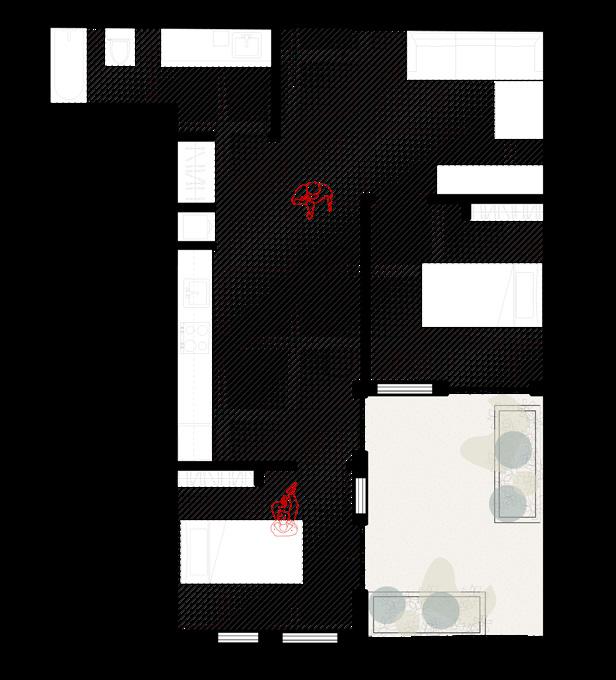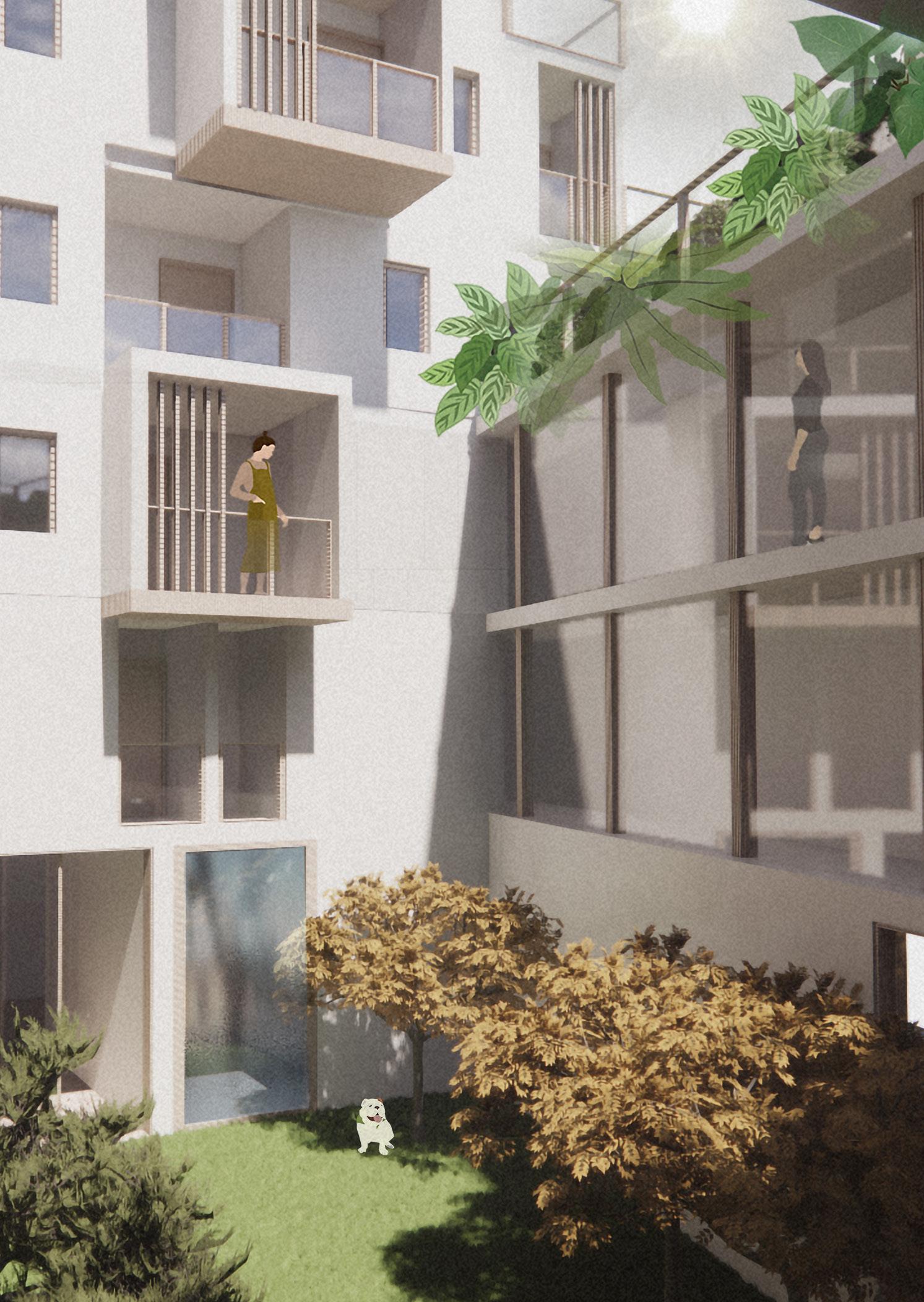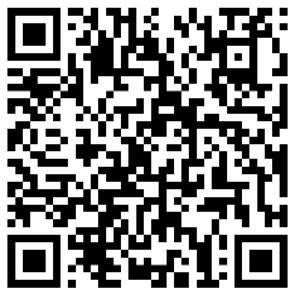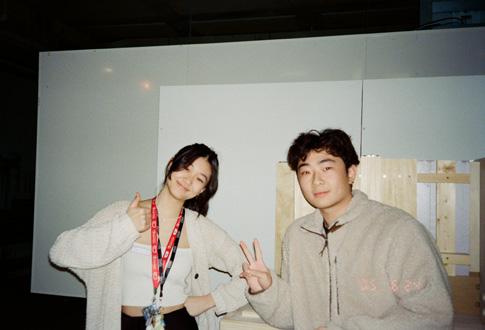
1 Toronto Met. University | Architectural Science Tony Le
Portfolio www.le-tony.com

October 25, 2023
To whom it may concern,
I’m delighted to provide this letter of reference for Tony Le I am an Associate Professor jointly appointed in the Department of Civil & Mineral Engineering and the Department of Mechanical & Industrial Engineering and have known Tony since April 2023. Tony joined our research project on improving the design of multi-unit residential buildings (MURBs) for the summer of 2023. He was tasked with conducting a global scan of award-winning MURBs and then analyze the designs to determine which features would contribute to good indoor environmental quality in these buildings. He then analyzed local policies and standards to identify the barriers to achieving these design features in our jurisdiction.
Tony was a pleasure to work with and completed these assigned tasks thoroughly and carefully. He assembled a comprehensive spreadsheet with links to building plans and photos that allowed for easy review and created a helpful record of his work for use by future students. The policy analysis was comprehensive yet summarized concisely which also helped us identify research gaps and where to direct our further efforts.
Tony was professional in both his written and oral communication, met all of the deadlines during the project and summarized a large body of information in a format that helped to advance the project. I believe Tony would be an excellent addition to any organization.
Should you require any additional information, please let me know.
Yours sincerely,
 Marianne Touchie, Ph.D., P.Eng. Associate Professor Department of Civil & Mineral Engineering, Department of Mechanical & Industrial Engineering
Marianne Touchie, Ph.D., P.Eng. Associate Professor Department of Civil & Mineral Engineering, Department of Mechanical & Industrial Engineering
University
of Toronto
Tony Le 2




3 Department of Civil and Environmental Engineering 3432 Mackenzie 1125 Colonel By Drive Ottawa, Canada K1S 5B6 Tel: (613) 520-5784 Fax: (613) 520-3951
Undergraduate Student Tony Le Wins Award for Research on High-Quality Multi-Unit Residential Buildings Read the FEAS News Article!
Liam O’Brien, Ph
CONTACT
(647)-470-6171
tony2.le@torontomu.ca
www.linkedin.com/in/le-tony-
DISTINCTIONS
NHICE International Recipient
2024 | UVIC, BC
• Excellence in International Architectural Study for MURB Design
• International Academic Paper
FEAS Newspaper Feature
2024 | TMU
• Publications regarding my research and TMU at an International Stage 1st Place FEAS Research Poster
2024 | TMU
• 1st place for the best Undergraduate Research Poster
Year End Show (YES)
2021 - 2024 | TMU
• Featured on YES/ DAS EXHIBITION for excellence in 1st-3rd Year
Dean’s List
2021 - 2023 | TMU
• Academic CGPA above 3.5
Renewable Scholarship
2021 - 2023 | TMU
• Scholarship for maintaining CGPA 3.67+
SKILLS
SOFTWARE
AutoCAD
Revit
Rhinoceros 3D
SketchUp
Enscape
Grasshopper
Illustrator
Indesign
Lumion
Microsoft Office
Photoshop
Vray
ANALOG
Hand Drafting
Model Making
3D Printing
Sketching
Laser Cutting
Photography
LANGUAGE
English
French
Vietnamese
ABOUT
I am currently in my 3rd year at Toronto Metropolitan University for Architectural Science. Throughout my life, I am always influenced by my surroundings and want to create stories that capture the area while building for the future. All designs have a purpose and a story that is unique to each site that can be created through experiences and observations. I hope through my work you can gain a sense of passion and aspire you.
WORK EXPERIENCE
Junior UX Designer/Researcher
April 2024 - Present | Creative Communication Group | Toronto, Ontario
• Redesigning the User-Interface on the FEAS TMU website
• Project management and rebranding the website for TMU through the design phase with Adobe AEM and Figma
UX Assistant
September 2023 - April 2024 | Creative Communication Group | Toronto, Ontario
• Debugging and managing errors found throughout the FEAS website
• Project management and rebranding the website for TMU through the schematic phase
Research Assistant
April 2023 - August 2023| University of Toronto & Toronto Met. University | Toronto, Ontario
• Associated with Terri Peters and Marianne Touchie’s research study on MURB Design Guideline
• Creating the beginning study of improvement for MURB living conditions and laws in place for Canada
Digital Communications Assistant
January 2023 - April 2023 | MarsCOMM (TMU) | Toronto, Ontario
• Managed the TMU’s Website by editing and debugging any issues found on links
• Management of the FEAS TMU social media account through engagement and posting new content
RELEVANT EXPERIENCE
Creative Director
April 2024 - Present | 325 Magazine | Toronto, Ontario
• Collaborated with colleagues to showcase students’ work in TMU’s Architectural Course
Lead Graphics Coordinator
August 2022 - December 2023| American Institute of Architecture Students (AIAS) | Toronto, Ontario
• Collaborated with colleagues to create graphics found on the AIAS Social Media Accounts
• Managed the graphics and timely uploaded content on time Music Festival Designer
April 2022 - April 2023 | Cloud 9 Music Festival | Lyndhurst, Ontario
• In collaboration to create shades to be used during the Cloud 9 Music Festival
EDUCATION
Ryerson University (TMU) Architectural Science | Toronto, Ontario
2021 - Current
• Dean’s List
• 1st -3rd Year: Featured on Year End Show (YES)
Brampton Centennial Secondary School | Brampton, Ontario
2017 - 2021
• OSSD Cumulative average: 95%
• Core French Certification
• Visual Arts Award
• Academic Letter
Google - The Fundamentals of Digital Marketing | Digital, Online
July 2021 - September 2021
Tony Le 4


5
Lucid Connected Tidal The Loft Backyard Flow Harmony 1.0 1.1 2.0 3.0 4.0 5.0 6 14 18 28 32 34 Midrise Laneway House Storytelling 15 Minute City Library Community Centre Cloud 9 6.0 40 Music Festival Additional Work 7.0 44 www.le-tony.com Learn more about me through my website!
PROJECTS
South-west corner lowered to provide direct sunlight to courtyard.
North-east corner raised to create emphasis on the structure while subtracted area for outdoor space.
THE LOFT BACKYARD
FEATURED IN THE YEAR END SHOW (YES) 2023
Location: Stanley Park, Toronto
Typology: Missing Middle (Midrise)
Professor: Fan Zhang

Research Assisted Software: Adobe, Rhino, Enscape, AutoCAD
Located on Adelaide St and Walnut Ave, The Loft Backyard embraces the idea of community and creates a place that connects with Stanley Park by creating a connection to the horizontal greenery by acting as its vertical greenery. The mission of the project is to tackle the concept of the “Missing Middle” by addressing the housing crisis while envisioning a space for growth.
Creating a place for the existing families and supporting newcomers while providing a space that allows for growth of the community and densification of the city.
Tony Le 6


7 Exterior Visualization

Toronto Met. Univeristy and University of Toronto Research
NHICE 2024 CONFERENCE
The project was worked along side my research assistant position. I was able to study multiple of different types of units and multiresidential buildings (MURBS) to decide on what would fit best for my project.



Tony Le
Balcony View Towards Stanley Park
block building
for sunlight 8
Perimeter
Setback
Scan or click to access the online database |
Loft
The
Backyard




Maximizing outdoor space to allow for each unit to have access to green space or provide an accessible area that supports greenery. Increasing social interaction and growth within the community Vegetation Happiness
Social
Trinity Bellwood Stanley Park Courtyard
9
4th Floor




Tony Le
Section AA
1 Bedroom Unit
0 5 10 20 30m 0 5 10 20 30m 10 3rd Floor 5th Floor | The Loft Backyard
Studio Unit




20 0 5 10 20 30m 11 4th Floor 2nd Floor
3
Bedroom Unit
2
Bedroom Unit


Tony Le 12 | The Loft Backyard

Corridor Overlooking Outdoor Space 13
Utilizing opening the roof for more outdoor space


Location: Stanley Park, Adelaide St W, Toronto
Typology: Laneway House
Professor: Fan Zhang FEATURED IN THE YEAR END SHOW (YES) 2023

homes can be used in tight spaces and pro vide a space for the individuals while having it flow with their lifestyle.
14

15 Exterior Visualization




16
East Elevation
| Flow
Main Floor Vehicular & Pedestrian Primary Access Streetcar Routes

AA
Various programs within the rowhouse can access either sunrise or sunset light, depending on their specific locations. This arrangement optimizes the solar potential for individuals using these different spaces.


17
Art Room
Bedroom / Office Space
Kitchen
Bedroom / Office Space Storage
Laundry / Storage
Miscanellaneous Room
Ground Floor AA
Section
HARMONY
FEATURE IN THE YEAR END SHOW (YES) 2024 SELECTED WORK FOR CASA ACEA (2024)
Location: Alexandra Park, Toronto
Typology: Community Centre
Professor: John Ingrao + Garth Norbraten
Teammates: Daniel Poradzidz
The community centre in Kensington-Chinatown fosters growth for low-income families and immigrants. This harmonious blend creates an environment where individuals flourish with the community by uniting, interacting, and accessing essential services. Its significance lies in creating an inclusive environment and bridging cultural and economic gaps within the community, nurturing personal growth and environmental responsibility.


Software: Adobe, Rhino, Enscape, Vray AutoCAD, Revit Exterior Visualization

Tony Le 18
Click or scan to see the preliminary design on DAS Exhibition!
Click or scan to see the final project featured on CASA ACEA

19







Tony Le
20 | Harmony Section BB
1. Public vs Private 2. Central Connection 3. Circulation 4. Green Space
East Elevation
Fitness
Changeroom

Legend 1.
2.
3.
4.
5.
6.
7.
8.
9.
10. Adult Learning
11. Children Learning Centre 12. Indoor Garden Space 13. Large Office Area 14. Fitness Centre 15. Space to Create 16. Green Garden Office 17. Outdoor Green Garden 18. Mechanical Room 19. Running Track Ground
21
Cafe
Neighbourhood Room
Daycare
Atrium
Court
Change Room
Pool
Gallery
Library
Centre
Floor
Floor BB BB AA AA Atrium Library Cafe Pit 1 2 3 4 5 6 7 8 9 10 11 12 13 16 14 15 16 17 17 18 19
2nd

Program Tectonic Breakdown
Tony Le 22
Private Library Space to Meet Gallery Space Create Reflecting Shaping Flexibility | Harmony

23
24
Harmony 100 mm Gravel 150 mm Rigid Insulation 150 mm Steel Decking with Concrete 20 mm Membrane 10 mm Wood Planking Finish Fully - Adhered Roof Membrane Fibre Glass Insulation Rigid Insulation 4 mm ACM Panel Aluminum Frame Flashing 300 x 300 x 10 mm SHS Square Hollow Sections-Column 406 x 140 x 39 mm I Bolted Steel Double Horizontal Metal Clip Dual Pane 6 mm Glazing 8.5 mm Argon Gas Plaster Wall Finishing HSS Long Composite Metal Butt Plate Reinforced Angle Set in Continuous Fully-Adhered Roof Membrane 4 mm ACM Panels 100 mm Rigid Insulation Parapet Flashing Flashing with Secondary Seal 20 mm Weep Hole 100 mm Gravel Ballast 20 mm Air/Vapour Membrane 150 mm Rigid Insulation 150 mm Steel Decking with Precasted Concrete Aluminum Window 20 mm Wood Finishing Metal Clipping #12 Screws to Panels 838 x 292 x 176 mm I Beam 200 mm Fibreglass Insulation Interior Plaster Finishing Reinforced Angle, Set in Continuous Sealant, Top of Coping Weather Resistent Barrier Flashing with Secondary Seal 20 mm Weep Hole 20 mm Protective Board 20 mm Protective Board Dual Pane 6 mm Glazing 8.5 mm Argon Gas Clerestory
Exterior
Tony Le
|
Detail
Facade ACM Detail

Library Visualization

25
Hallway Visualization



Tony Le 26 | Harmony


Atrium Visualization
27
Cafe Visualization
TIDAL
ARCHITECTURE COMPETITION
Location: Jakarta, Indonesia
Typology:15 Minute City
Teammates: Lana Dang, Parinaz Nabavi, Golara Pourvakil

Software: Adobe, Rhino, Enscape
With Jakarta’s sea levels rising quickly, a new response to city planning has been made where individuals living in the region of Jakarta bay will not have to relocate due to climate change. The concept of placing the infrastructure and metro line farther back from the water and higher up, allows people to get from place to place no matter the season and tidal shift. The design ultimately accommodates needs in both living and working conditions. while promoting a healthier lifestyle due to the walkability and accessibility of the different units.
Tony Le 28 28



29 Exterior Visualization

The modular design of the pods makes for a flexible and adaptable city where walls can be removed and added based on the functionality of the space.


Tony Le Centre of Pod
30 | Tidal






Education Module Healthcare Module Residential Module Office Module
31
Subway Line Connecting




CONNECTED
FEATURED IN THE YEAR END SHOW (YES) 2022
Location: Allan Garden, Toronto
Typology: Storytelling
Professor: Robert Coelho

Software: Adobe, Grasshopper, Rhino, Enscape, AutoCAD
Located in Allan Garden, Connected introduces a space that allows users to connect with the site while experiencing the beauty of storytelling on different levels. An intermediate space connects the programs and provides an interchangeably connected and disconnected area depending on the situation. This allows the creation of a connection between the people and the environment.
Tony Le 32
Click or scan to see it on DAS Exhibition!
Assemblage
Collage
Sketches
Renders

33 Storytelling Visualization



LUCID
FEATURED IN THE YEAR END SHOW (YES) 2023
Location: 64 Church St, Toronto
Typology: Library
Professor: Terri Peters

Software: Adobe, Rhino, Enscape, AutoCAD
The library’s mission is to be a diversified location that attracts the increasing community around it. The library offers a space that focuses on encouraging people to remain and be inspired by their surroundings. It is not obstructed to the outside world and provides a bridge for people to connect with their surroundings by allowing them to see outside in while also providing possibilities to the people who live around the library.
Tony Le 34 Growth Socialize Learn
Click or scan to see it on DAS Exhibition!

Visualization


Exterior

Tony Le 36 | Lucid





South Elevation Wall Detail
In the context of sustainable architecture, polycarbonate facades offer several noteworthy advantages. The material is fully recyclable, aligning with the growing emphasis on eco-friendly construction practices. The translucency of polycarbonate facilitates daylight harvesting, minimizing the need for artificial lighting during daylight hours. This not only reduces energy consumption but also enhances the well-being of occupants by providing a connection to the natural environment.
37
4th Floor
2nd Floor
Rooftop Garden

Section AA
Inspires the idea of creating a community space that gather everyone. Allowing the interior programs to illuminate the exterior circulation.
Tony Le 38 | Lucid

39


MUSIC FESTIVAL INSTALLATION DESIGN BUILD
Location: Lyndhurst, Ontario
Typology: Music Festival Fabric Tensile Structure
Teammates: Milo Viau, Cassidy Ho, Zayd Patel, Mei Li, Violeta Zurita
Overseen: J. David Bowick, P.Eng & Vince Hui
Software: Adobe, Rhino, Enscape, Vray AutoCAD, Revit
Launched in 2018, in partnership with Dunin-Deshpande Queen’s Innovation Centre and St. Lawrence College Department of Skilled Trades and Tourism, No.9 Gardens is a hands-on teaching facility created to empower youth to lead a revolution in building resilient communities, utilizing the Nine Pillars of Sustainable Design developed by No.9.
The festival is organized by a team of passionate and dedicated youth, to create an inclusive space that fosters inspiration, creativity, and collaboration between the change-makers of the next generation. Our mission is to showcase that living sustainably and fulfilling one’s passions and pleasures can coexist, and to inspire and educate our community to make sustainable choices in their everyday lives.
The music festival installation was to be built as an installation that provide shade to the viewers at the festival while resembling a bird to represent the freedom. www.no9.ca/cloud-9-festival

ELECTRONIC MUSIC AND ECO ART FESTIVAL SEPT 8-10, 2023

Exterior Visualization
40

41


Tony Le 42
63’ - 0 1/2”
34’ - 11 1/2”
30’ - 11 1/2”
| Cloud 9
31’ - 11 1/2”
Tie out “link” prestress 300 lbs

C b =27" MEASURED AT TOP (± 9"Ø)
30' POLE IS REQUIRED TO ACHIEVE THE REQUIRED CIRCUMPHRENCE AT BASE. TOP PORTION MAY BE CUT OFF.
Catenary Edge prestress varies from 120 lbs to 220 lbs
POLE CLASS 1 SOUTHERN PINE OR EQUIVALENT. BENDING FIBER STRENGTH 8000 psi
C b =.36.5" MEASURED AT 6' FROM BUTT (± 12"Ø)

EMBED 6'-0" INTO GROUND


For each tie out, wrap belt over pulley made with a simple bolt through a length of pipe through a bracket. Extend down and terminate in proper ratcheting winch at around 4’ above ground level

43 Comshade XTRA Shade Cloth
6
0
17'-0
-
" 30'-0 "
DIGITAL ART
LE.DWG (DIGITAL ART)
Software: Procreate, Adobe
Recently, through my education and experience, I have always been passionate about creating designs and integrating them into core offerings such as Social Media Engagement and creating a positive change. My current project @le.dwg was created to fill in my space of creativity and to create an artform that others would enjoy.








Tony Le 44
Photographs from my travels and memories captured through my lens on an Olympus LT-1 Film Camera.







45
www.le-tony.com Learn more about me through my website!
OLYMPUS LT-1
FILM


Tony Le 46 +1 (647) - 470 - 6171 tony2.le@torontomu.ca Toronto, Ontario www.le-tony.com Learn more about me


 Marianne Touchie, Ph.D., P.Eng. Associate Professor Department of Civil & Mineral Engineering, Department of Mechanical & Industrial Engineering
Marianne Touchie, Ph.D., P.Eng. Associate Professor Department of Civil & Mineral Engineering, Department of Mechanical & Industrial Engineering
























































































































