

ARCHITECTURE PORTFOLIO
Liu Ziyu
Prologue Content
There is so much that needs to be carried by Chinese architecture. The ancient Chinese imposed rituals, morals and class divisions on architecture.
As China has moved into the modern world, the ancient forms of architecture have come under great impact.
It is our common mission as students of Chinese architecture to preserve the common memory of the people and to safeguard and pass on Chinese culture and civilisation.
However, it is clear that to build modern buildings using the methods of the past is a backward and corrupting act.
What, then, should be done to give Chinese architecture rebirth?
01
02
Rebuild Life
Design of Comprehensive Innovative Community in Shanghai Lingang New City
03
Interior Design of LibrairieAvant-Garde
Transforming the granary into a bookstore
Restoration of Pukou Railway Station
Design to activate Pukou railway station zone
04 Campus Design within the Urban Conversation Area
01 / Rebuild Life
--Design of Comprehensive Innovative Community in Shanghai Lingang New City

Time: 2024.8-2024.11
Location: Shanghai
Character: Extracurricular exploration
Instructor: Zhou Yangxunxun

The project is aimed at the elderly, the young and the children, each of whom has its own desired living and activity space, forming different building types and finally achieving intergenerational integration through vertical connections. The restoration of the old architecture of Shanghai is also a strong contrast to the lightness of the modern buildings.



Shanghai's lane blocks were once the main form of urban housing for most Shanghainese, a type of urban space that had a decisive influence on the formation of Shanghai's cultural DNA, and an ideal type of housing that has been tested by history and recognised by the people; as an example of a mixed mode of housing and an open neighbourhood, the permeable interfaces of the lane blocks with their diverse functions not only limit the interface of the city streets, but also meet the needs of different classes of people, providing the basis for the shaping of a ‘living’ social space of multiple integrations.
As an example of a mixed residential pattern and open settlement, the permeable interface of the lilong block with a variety of functions not only defines the interface of the urban street, but also meets the needs of people from different classes, providing a basis for shaping a ‘living’ social space with multiple integration.

































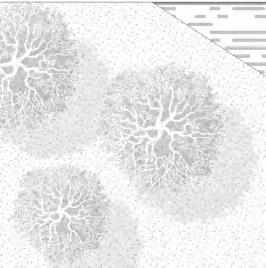


















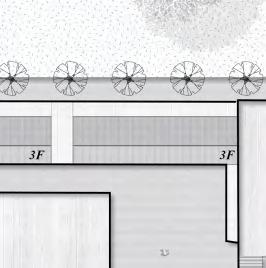




















































02 / Interior Design of LibrairieAvant-Garde
--Transforming the granary into a bookstore

Time: 2022.1-2022.5
Location: Kaiping, Guangdong
Character: Extracurricular exploration
Instructor: Yang Zhijiang
The site is located in Tangkou Market Granary, Kaiping City, Guangdong Province, which belongs to the suburban area. The site consists of a group of old architectural clusters made up of residential houses and five granaries, of which the three-storey residential houses along the street and the five granaries are to be transformed into the Pioneer Bookstore, with the residential houses partially transformed into a café and the granaries transformed into the main space of the bookstore.




























Axonometric scenes A
Axonometric scenes B
Axonometric scenes C
Axonometric scenes D
Axonometric scenes E











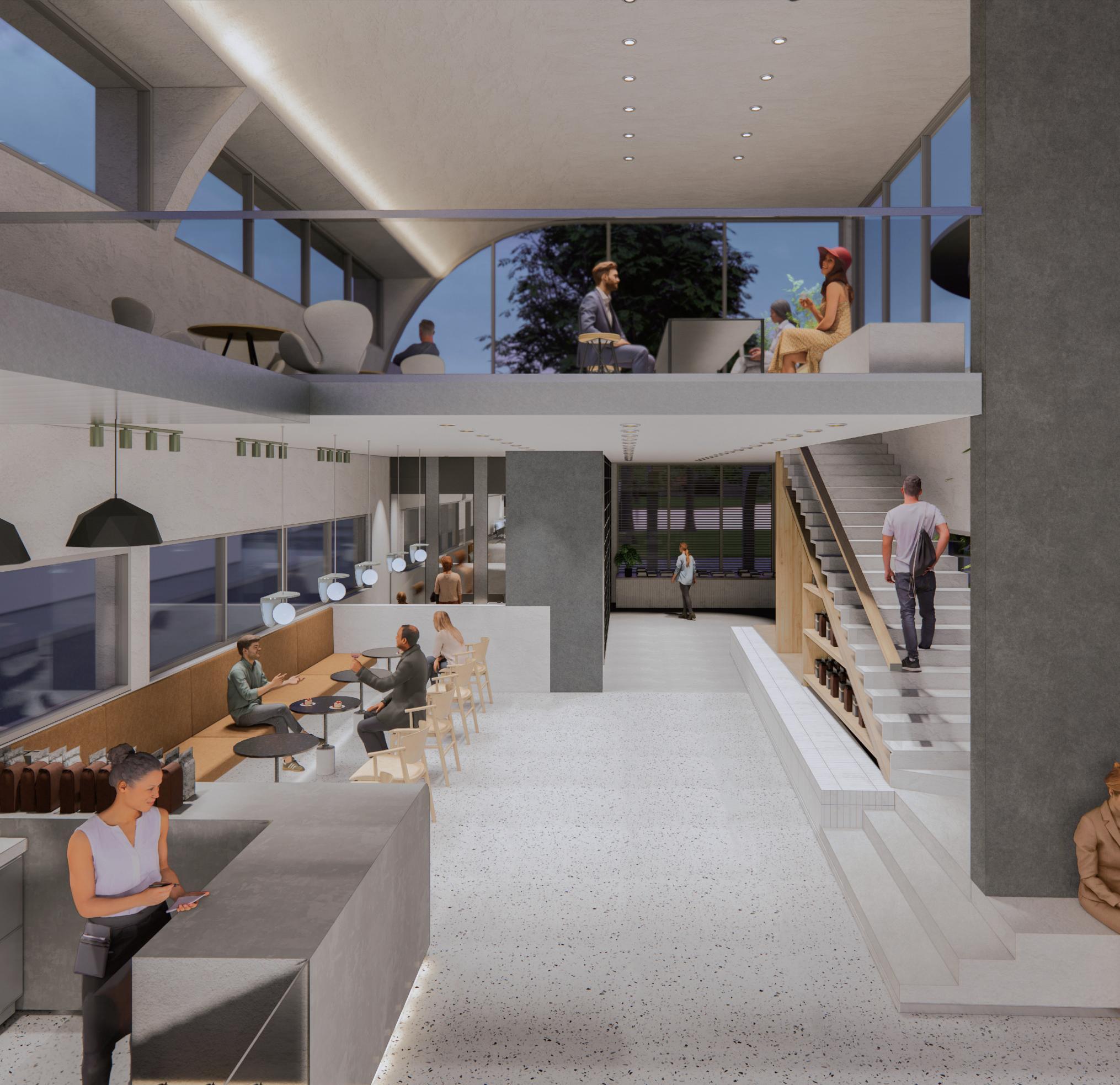

Section B-B
Interior Material Intent Diagram
Interior Rendering of Coffee Shop
Section A-A






















1F(Ground Floor) Plan
2F Plan
Display of Structure



Section




(101011218@seu.edu.cn)


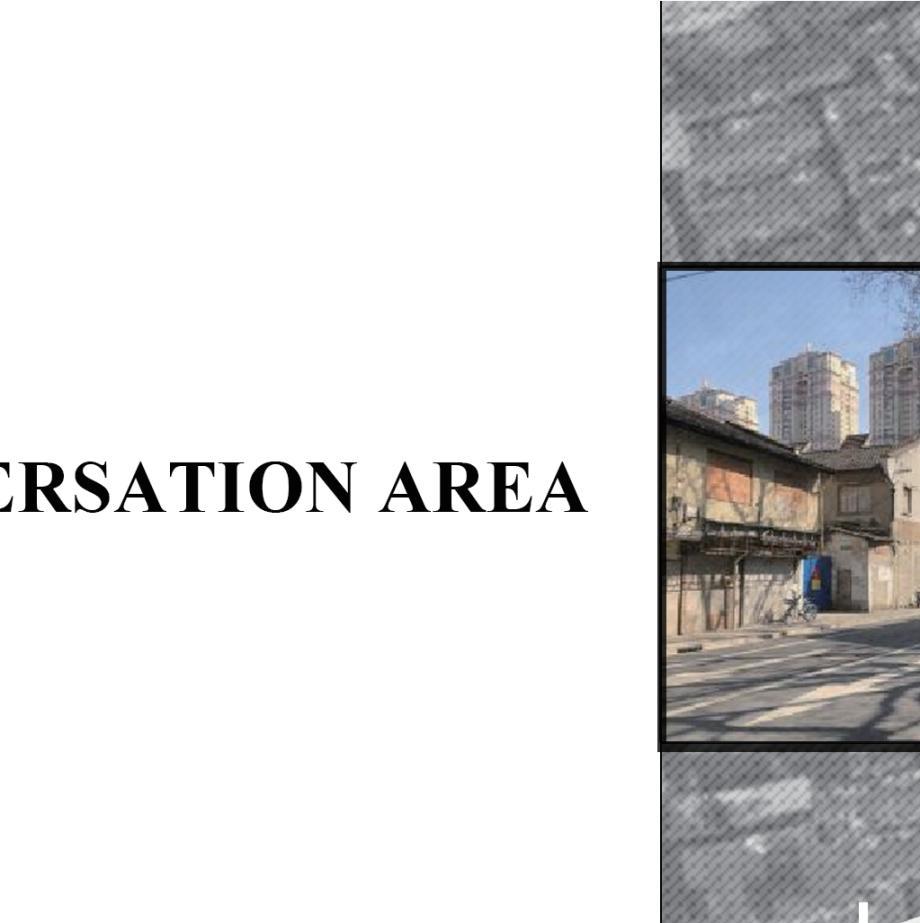



























Axonometric Decomposition







































































































































































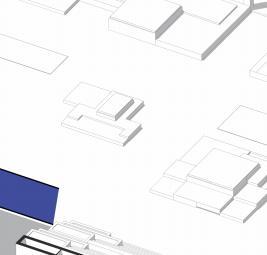



































Open Boundaries of Campus



Section A-A
Elevation
