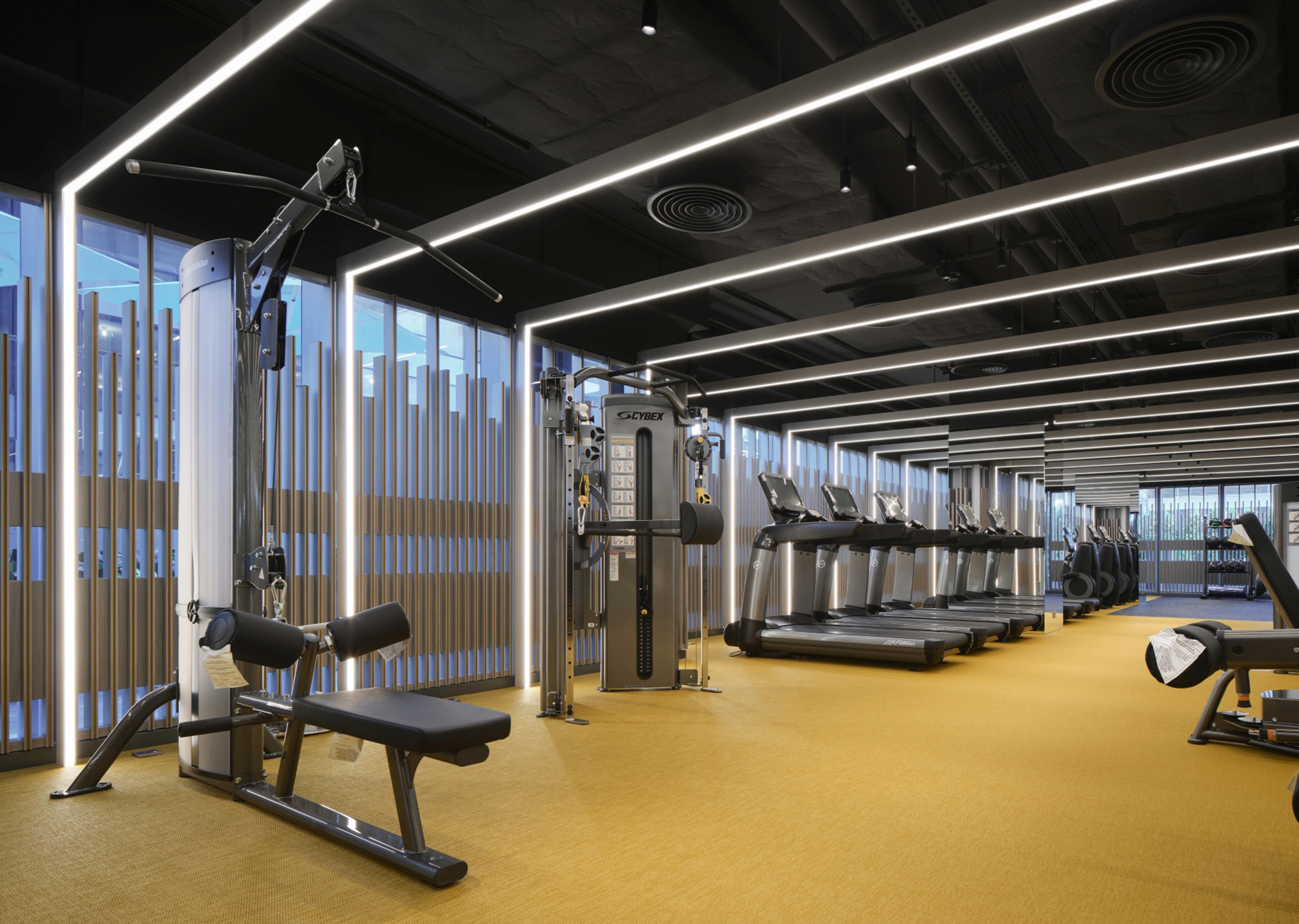
4 minute read
Tiffany House
T iffany House
Lichtvision Design
With its distinctive multiple box design, Tiffany House has become the latest, exciting new landmark on the skyline of Macau. It is a state-of-the-art, highend mixed-use development of around 46,000 m2 GFA and consists of a threestorey podium. It provides retail at street level as well as lobbies, a residential club house that includes a spa, gym and food and beverages. The two residential towers at 60 m height each feature luxury apartments. Lichtvision has created a holistic design language for the interiors and exteriors, including the façade, public interiors, and the landscaped areas of the development.
Location and Architecture
The Tiffany house is situated at the new Port Reclamation Area on the Macau Peninsula. The building rises elegantly and naturally from the existing streetscapes of old Macau. It represents a new luxury retail and residential development that responds sensitively to the traditions and scale of the existing urban pattern. It also offers a bold new direction and a unique architectural signature to the skyline of Macau. With a 3,800 m2 footprint, the site is situated in a vibrant part of the city, just opposite the Polytechnic Institute at the corner of Rua de Luis Gonzaga Gomes and Rua de Xiamen.
Lighting for Residents and for Architecture
The architectural volume is organized by a series of interlocking elements. Inspired by stagged jewelry boxes where the drawers are partially open, and the observer anticipates going inside for a look. Façade lighting acts as a frame. Just like a gift, the light wraps around the facet like a ribbon around the jewelry box. Highlighting the frames puts an emphasis on the architectural volume. The frames turn into the focal points during the night as opposed to the obvious vertical running fins during the day. The interlocking volumes create landscaped balconies and terraces at various levels, providing wide angled vistas across the city and harbor. As façade lighting and residents are at close range, the lighting design had to consider the human proximity and daily usage by residents as well as the architectural gesture; the big picture. The challenge for Lichtvision was the split between creating a night-time landmark whilst preserving an uninterrupted view and avoiding light nuisance created by light pollution. To achieve this, fixtures are recessed in the façade. Light spill is limited while a consistent visual appearance from the pedestrian viewpoint and at distance is achieved. Continuous, static, and monochromatic linear fixtures of low intensity are flush mounted along the outer edge of the volume to create a seamless effect along the frame, creating this very jewelry box wrapping.
Creating Connectivity
In Macau, local planning authorities require a great amount of connectivity of new developments with the remaining city. Therefore, a considerable portion of the building has been dedicated to public use. Broad covered footpaths, traditional for Macau’s colonial heritage, surround the building on all four sides as well as a retail underpass that cuts right through the building act as natural conduits from one part of the city to another. Pedestrians interact with the architecture on a personal level, sheltered from the burning sun during the summer as well as endless rain during wet seasons.
Lichtvision developed a lighting strategy by featuring the arcades as a timeless, metropolitan experience. Large scale, custom-made pendant fixtures compliment the architectural rhythm of the colonnades. The fixtures feature diffuse cylinders of homogeneous light for a recognizable image from afar. At close range, the elegant pieces interact with the mirrored ceiling, creating a visual extension and a vibrant interplay of brilliance when passing by. The luminaires were developed to withstand subtropical weather conditions e.g. extreme wind during typhoons. To meet requirements on concerning illuminances and uniformities, a direct lighting component at the bottom of the pendants supply adequate lighting levels to the floor. A public retail path crosses the building. Although functionally a transitional space, lighting was added on to create a point of interest for the public to revel in. Overall lighting levels are set to a human scale to integrate with the existing surrounding architectural context while staging the retail shops in the right ambience.
Luxury Residence
Lichtvision’s concept for the interior spaces of the Tiffany House considered two approaches. Light should complement the interior design by seamlessly integrating into the architectural fabric. At the same time, light should be standing out and celebrating itself as an individual decorative element at eye level with the architecture. Throughout the spaces, a combination of direct and indirect lighting components was applied. The light line as a strong and recurring geometrical element was applied promoting visual direction and guidance as well as creating soft, omnipresent, and vertical illuminance. Linear forms react to the interior elements by aligning or wrapping around them or by deliberately crossing them, making itself visually apparent and outstanding. To add contrast and hierarchy, direct lighting components were precisely placed individually or in clusters. Especially lounges, F&B and dining facilities, experience a great amount of decorative lighting elements, creating this very living room-like characteristic of sparkle and a cozy atmosphere.
Typology: Private Residential & Commercial Scope of Work: Façade, Interior & Landscape Lighting Start/Completion: 2016/2021 Location: Macau, China Size (GFA): ≈ 46 000 m2
Client/Owner: China Star Entertainment Tenant/User: Private/Corporate Project Lead: Lichtvision Design; Clemens Seipelt, Sunnia Cheng, Donald Ma, Cris Batula Architect/Designer: Arquitectonica (Design Architect), LWK + Partners (Execution Architect) Photographer: Qi Shuoqian, Copyrights
http://www.lichtvision.com















