

自
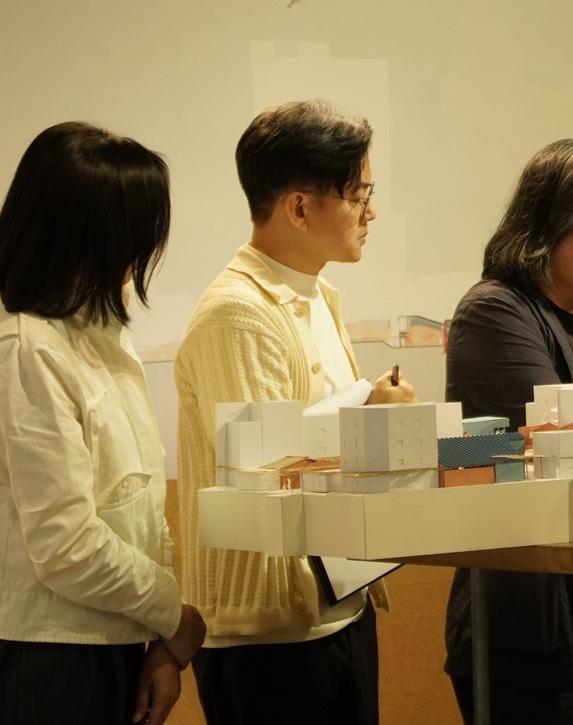
2024.05.16 「出自房子的房子」校內評圖紀實 "House by Houses" Presentation in NCKU
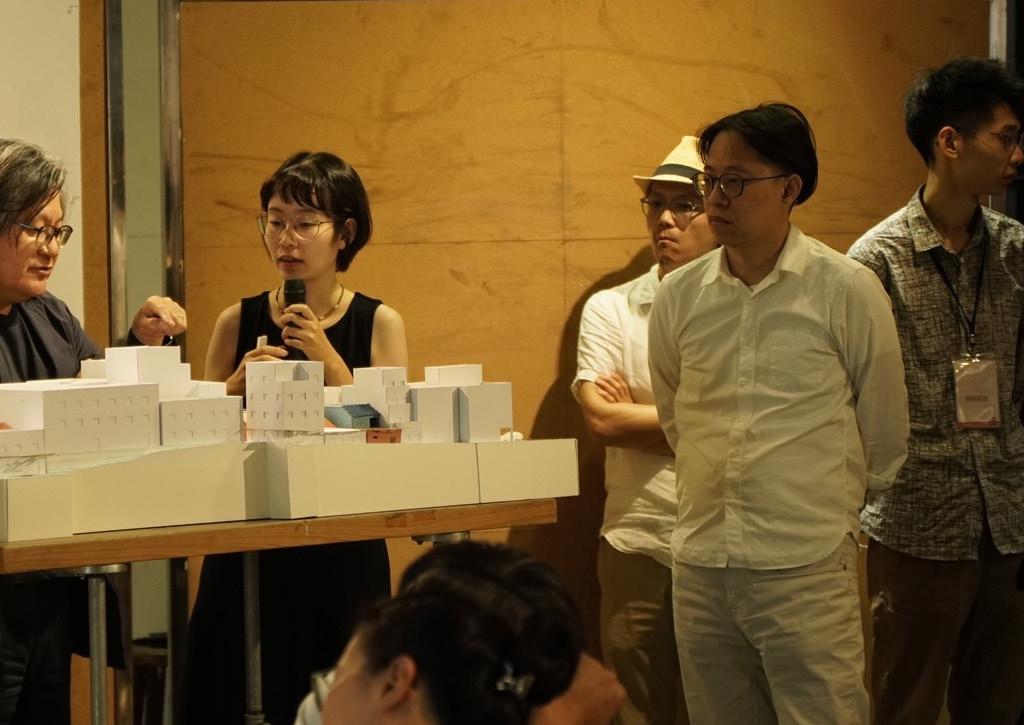
〈臺南歷史街區好生活:臺南歷史街區振興行動的過去、現在、與未來〉
賴伯威 2020 〈重生之路:基礎設施的死與生,全球經典案例圖解〉
〈建築記憶的合成與編輯:保存行為下的建築〉網路文章
Patrick Hwang
Keith Krumwiede
〈寄生之廟:台灣都市夾縫中的街廟觀察,適應社會變遷的常民空間圖鑑〉
Student, G., Andino, D., & Chien, S.-F.
〈台灣鐵皮屋住宅現象研究〉論文
年代臺灣普羅民遮市鎮空間平面重建研究與議題初探〉論文 Office m-sa 2023
Fernando Távora 〈葡萄牙的建築問題 O Problema da Casa Portuguesa 〉網路文章 Rem Koolhaas , Jorge Otero–pailos, Jordan Carver , Mark Wigley
1998 〈我的台灣紀行〉
南天書局
2024〈 1650
〈二次性的建築:另一種建築的自由〉 田園城市出版社
2023
2009
2012
2017
貝島桃代、黑田潤三、塚本由晴 2007 〈東京製造 Made in Tokyo〉
聯經出版公司
台南市政府文化局
田園城市出版社
野人文化出版社
Reference






出自房子的房子
In my graduation project, "House by Houses", the first house refers to the historical brick walls that once were private residences the second house refers to the contemporary city home opening to the public.
Through three thematic chapters—"Historical Ruins," "Taiwan Additions," and "A City Home"—I discuss how historical house elements left in the city can be reused in a way that integrates seamlessly into everyday life, giving back to the contemporary urban environment.
Beyond the traditional approach of restoring historical buildings to their original state, I aim to propose a more proactive contemporary preservation attitude towards common historical sites.
House by Houses

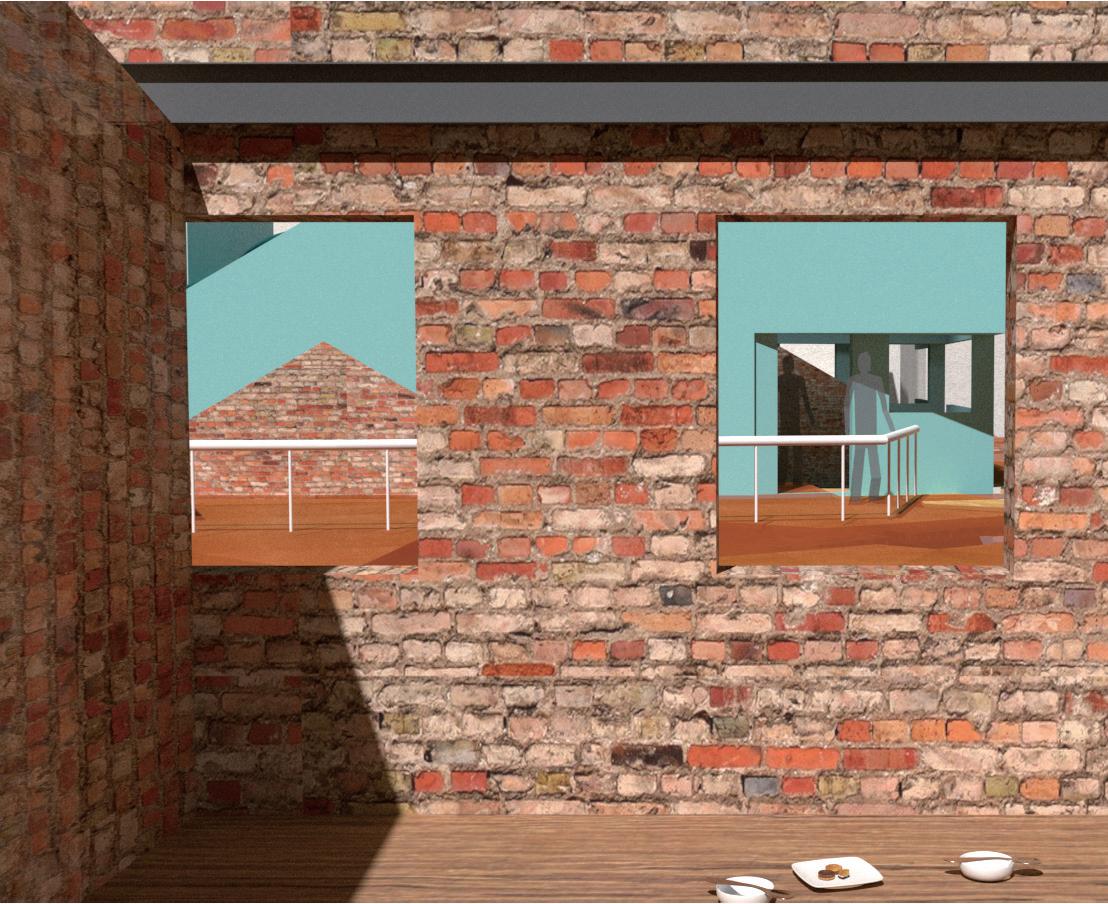
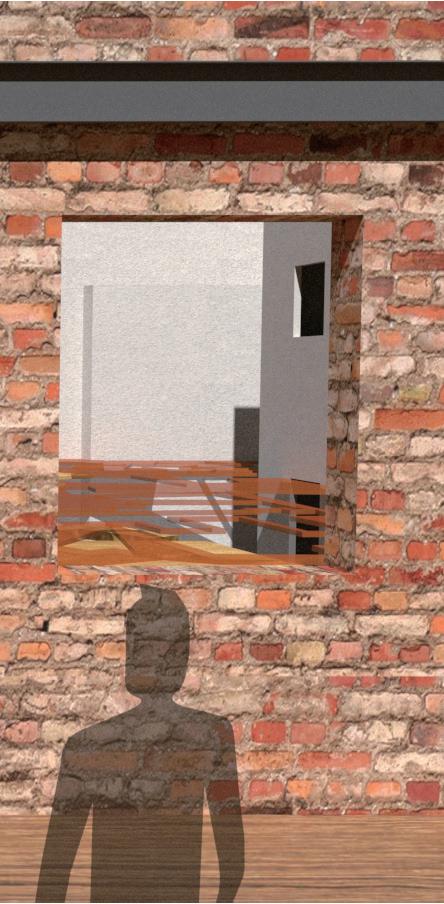


































The space of the new city home is defi ned by an absolute horizontal plane.
In the longitudinal section from east to west (from right to left in the image), one experiences different spatial conditions shaped by the horizontal plane, varying terrain elevations, and original brick walls:
4.5 米高的空間,作 為一個穿插在鄰接街屋騎樓中的高聳入口。隨著進入街廓內的地勢抬升,水平面變成了增建量體的室內外樓板,成為形塑陽台空間的重要元素。一路向西,水平面成為門簷並延伸到地形至高點平台上,成為家具尺度的戶外用餐區餐桌,接著迎來整個地形中原有的最高高差,人們在此得以穿越水平面上下,來到客廳空間外由布幔遮蓋的開放空間,最後在頂棚下穿越整個街廓通往另一端的 忠義路。
Near the outer side of the park road adjacent to the street, there is approximately a 4.5-meter-high space, squeezed between the original terrain and adjacent street house colonnades, serving as a towering entrance. As the terrain rises into the street, the horizontal plane becomes the indoor-outdoor floor of the addition, becoming an essential element in shaping the balcony space. Moving westward, the horizontal plane becomes the eaves and extends to the highest point platform of the terrain, serving as furniture-scale outdoor dining tables. Then, encountering the maximum height difference in the original terrain, people can traverse up and down through the horizontal plane to reach the open space covered by curtains outside the living room area. Finally, under the ceiling, they traverse the entire street through the entire site to reach the other end at Zhongyi Road.
一個絕對水平面定義。在長向剖面中由東至西(圖中由右至左)依序體驗水平面與不同地勢高程和原有磚牆形塑的 空間狀態: 在接近街廓外側公園 路的部分與原有地形夾
新城市之家的空間由






























































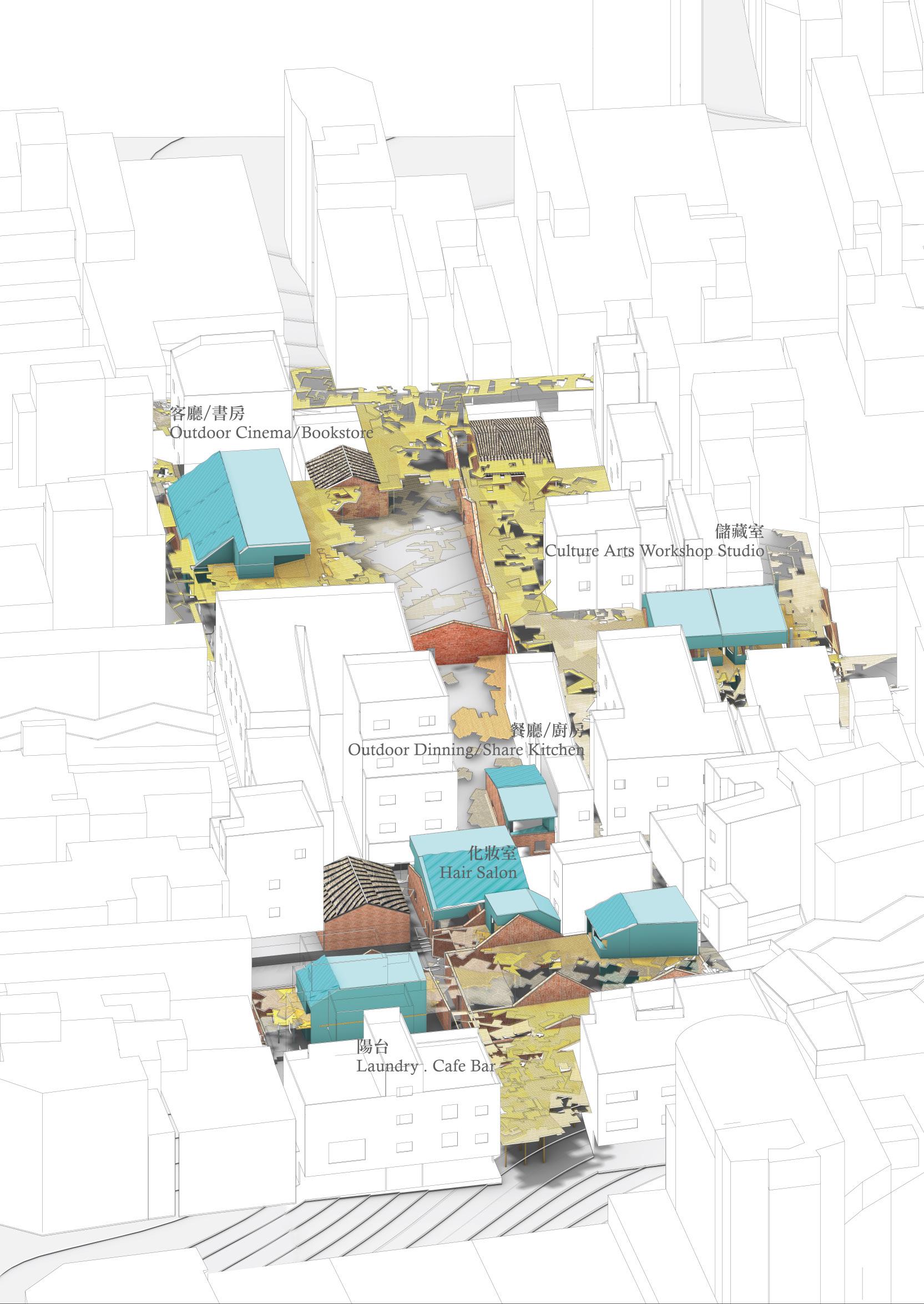
這個由古磚牆遺址、連續水平面和增建新量體構成的空間被定義為 一個新城市之家。「新城市之家」是一個概念,實際上這些新規劃的 空間皆為私人運營的小商店,以「家」的空間特質想像每個置入的商 業空間機能,例如城市之家中的陽台是由洗衣店和咖啡酒吧結合而成, 呼應陽台空間在常民家中作為工作陽台和休憩空間的使用狀態;廁所 對應的商業空間為美髮沙龍;廚房與餐廳是社區共享廚房與半戶外用 餐區;儲藏室作為儲存城市歷史的文史工作室:客廳與書房實際為半 戶外影院和書店,提供附近居民可以聚會聊天的場域。透過置入這些 由私人運營卻具有一定程度公共性質的新使用機能,讓這些曾經是私 人宅邸的古牆有機會開放給整座城市,成為城市居民共享的新城市之
This space, composed of ancient brick wall ruins, a continuous horizontal surface, and newly additional volumes, is defined as a "New City Home." The "New City Home" is a conceptual idea, where these newly planned spaces are actually small privately-run shops. Each commercial space function is imagined with the characteristics of a home. For example, the balcony in the New City Home is a combination of a laundromat and a coffee bar, reflecting the dual function of work and leisure typically found on a balcony in common homes. The bathroom corresponds to a hair salon; the kitchen and dining room become a community shared kitchen and semi-outdoor dining area; the storage room serves as a historical archive workshop preserving the city's history; and the living room and study are transformed into a semi-outdoor cinema and bookstore, providing a place for nearby residents to gather and chat. By introducing these new functions, which are privately operated yet have a certain degree of public nature, the ancient walls that once enclosed private residences are now open to the entire city, becoming a shared "New City Home" for city residents.

目前基地上的商業空間 Current commercial spaces on the site
除了置入大範圍水平面,我挑選了數個區域進行基於局部磚牆增古磚牆可以依照目前留存的狀態完整度被分為僅存數道的平行牆 面、四面圍合成且可自行站立的口字型,以及室內空間可持續使用或 是牆面獨具意義的保存完整型態。以現存的磚牆狀態作為新設計中量 體增建的空間範圍與形式考量,像是平行排列的牆面可以作室內隔間 運用,而四面圍合的牆面可以做為室外庭院的背景牆與圍籬,同時將狀態完整的閩式建築全棟保留,作為與新設計量體的對照。 此外,增建的數棟新量體皆存在朝向正北方的內嵌窗戶(與底層磚 牆存在些許角度差)與傾斜相同角度的斜屋頂浪板,除了因應在地氣候條件,也作為分棟建築之間共通的指認形式。
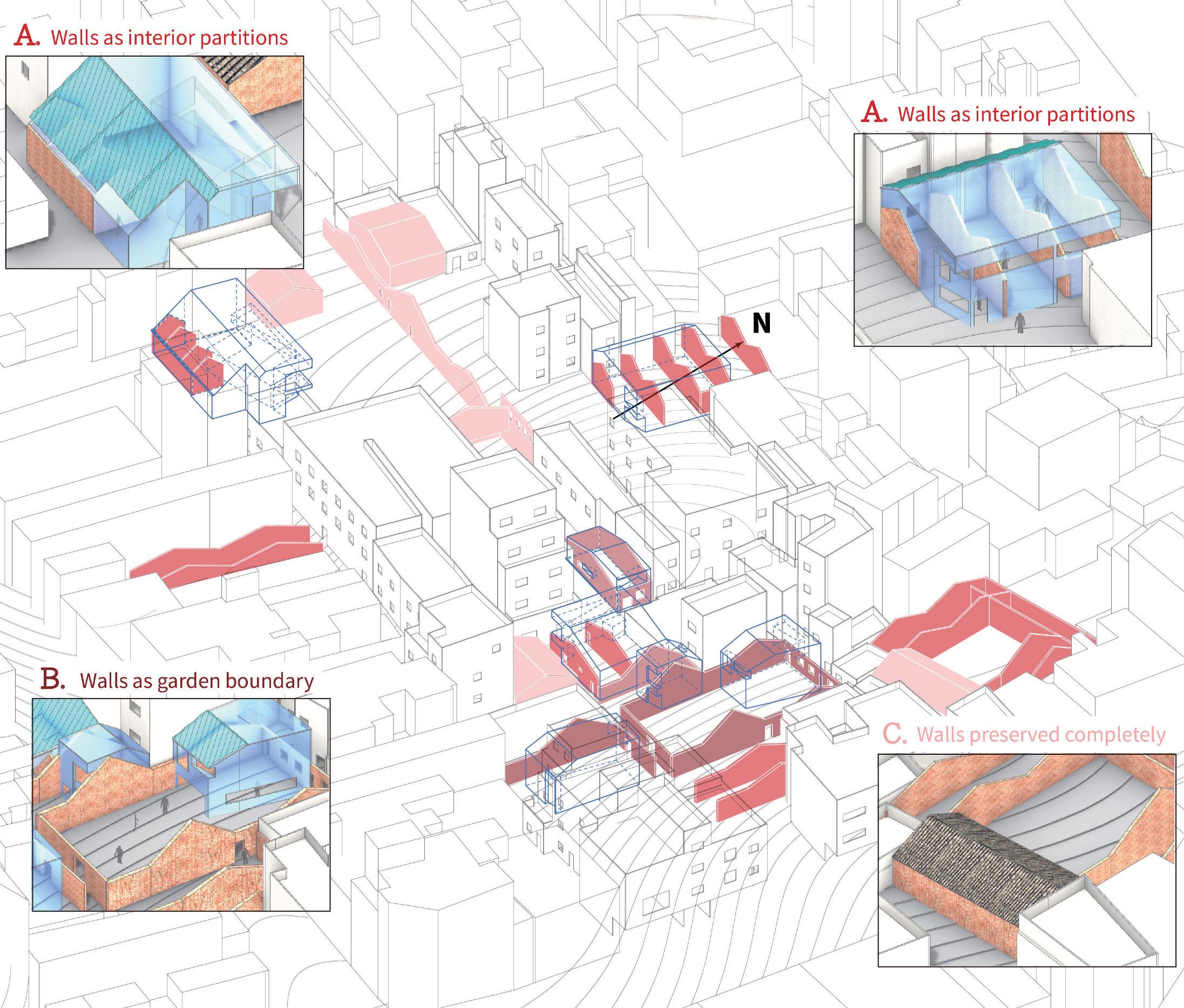
In addition to introducing the horizontal surface, I selected several areas for localized additions based on the existing brick walls.
The ancient brick walls can be categorized by their current level of preservation: some exist as a few parallel walls, others as a self-standing, enclosed square, and still others are intact to the point where interior spaces can still be used, or the walls hold significant historical meaning. The existing state of these brick walls serves as a basis for determining the scope and form of new additions. For instance, the parallel walls could be repurposed as interior partitions, while the enclosed walls could function as backdrop walls or fences for outdoor courtyards. Meanwhile, a fully preserved Minnan-style building can be kept intact, offering a direct contrast with the newly designed structures.
Furthermore, the new buildings being added feature north-facing inset windows (with a slight angle compared to the base brick walls) and slanted corrugated roofs, designed to both respond to the local climate and create a unifying architectural identity among the separate structures.
水平面本身被假想成三個層級,包含可承重的樓板、不可承重的遮 蔭和僅作為空間暗示的布幔,希望利用碎化的圖紋達成不同層級間漸 變轉換的效果。在設計中的圖紋來自台南中西區古地圖上紀錄的房子, 這些曾經存在於地圖上的民居大多已經被拆除,挪用作為設計中水平 面上的圖騰,在陽光的照射下這些曾經存在的房子輪廓重新被投映在行人必經的路上,與現存的磚牆遺址和當代建物相互輝映。


水平面分層(上) 圖紋投映於地面(下) Horizontal surface layering (top) Pattern projection on the ground (below)
The horizontal surface itself is envisioned as three levels, including load-bearing floorboards, non-load-bearing shading elements, and curtains that only suggest spatial boundaries. I aim to use fragmented patterns to achieve a gradual transition between these levels. The design patterns are derived from historical maps of Tainan's West Central District, where many of the recorded houses no longer exist. By incorporating these patterns into the horizontal plane design, the outlines of these once-existing houses are cast onto the paths below when sunlight shines through, creating a dialogue between the remaining brick wall ruins and contemporary structures.

古地圖對應基地水平面Historic map corresponding to the site's horizontal surface

值,隨著人們行走的自然地形抬升,可以發現周遭磚牆與人工水平面 的關係開始改變,從位於水平面之下到慢慢抬升於水平面之上。
遺址與原有空白虛空間的關係,在特定區域因地勢急遽抬升和面對重 要連續磚牆時,原先不透風的實心水平面開始出現孔洞和半透明狀態, 作為形塑場域新空間元素。
連續水平面作為一個度量衡,提供分區散落磚牆一個連續的參考
被定義在一個絕對高度的水平面重整了番薯崎內當代街屋、古磚牆
附圖為討論水平面虛實的溶解發泡材模型。
A horizontal surface defined at an absolute height has restructured the relationship between the contemporary street houses, the ancient brick wall remnants, and the original empty voids in Sweet Potato Hill. In certain areas, where the terrain rises sharply and faces significant continuous brick walls, the previously solid and impermeable horizontal plane begins to develop holes and semi-transparent states, serving as new spatial elements in the site.
The continuous horizontal plane acts as a metric, providing a consistent reference value for the scattered brick walls. As people walk along the naturally rising terrain, they can observe the changing relationship between the surrounding brick walls and the artificial horizontal plane, from being below the plane to gradually rising above it.
The attached image shows a model discussing the dissolution and transformation of the horizontal plane using foam material.


附圖是一個由環氧樹脂澆灌的模型,從側面可以看出透過一個絕對 水平面的介入,坐落在不同位置的磚牆開始與此水平面產生不同的關係,有的淹沒在水平面之下,有的則被輕為貫穿。
高差,我試圖透過介入一個水平面串聯起四散的磚牆,同時也創造一個除了自然地形外,能夠標註這些既有房屋的另一個高程。
在連續虛空間下是起伏的台南七丘,番薯崎街廓內有著一個至高 點,地勢向四周的馬路逐漸降低,街廓內外存在約一層半(
The space beneath the continuous void features the undulating terrain of Tainan's Seven Hills. Within the Sweet potato hill street grid, there is a highest point, with the elevation gradually decreasing towards the surrounding streets. There exists an approximate height difference of one and a half stories (4.5 meters) between the inside and outside of the street grid. I attempted to connect the scattered brick walls through the intervention of a horizontal plane while also creating another elevation besides the natural terrain to mark these existing houses.
The following photos is a model cast from epoxy resin. From the side view, it can be observed that through the intervention of an absolute horizontal plane, the brick walls located at different positions begin to exhibit various relationships with this plane; some are submerged beneath the horizontal plane, while others are lightly pierced through.


人工水平面標示處於不同高程磚牆的模型Model indicates the hight difference of the brick walls with an artificial line

番薯崎周遭等高線Contour line around Sweet Potato Hill
間)和街廓內蜿蜒的巷道可以被連接成一個連續完整的虛空間, 這個隱藏在街廓中的虛空間可以是行經周遭地標型古蹟的路徑, 我計畫以此連續空間作為散落磚牆的討論基礎,將歷史遺跡視為 一個整體,從一個街廓到周圍區域,說一個關於台南古城的故事。

番薯崎內遺留的古磚牆與其原本宅邸內部空間(現為留白虛空
城市中的連續虛空間
The remnants of ancient brick walls within Sweet potato hill, along with the interior spaces of the original residences (now vacant spaces), and the winding alleys within the streetscape can be connected to form a continuous and cohesive void.
This concealed void within the streetscape could serve as a pathway passing through surrounding landmark-type historical sites. I plan to use this continuous space as the basis for discussing the scattered brick walls, viewing the historical relics as a unified whole, narrating a story about the ancient city of Tainan, spanning from one street block to the surrounding area.

連續虛空間與周遭地標型古蹟The contiguous void space interacts with the surrounding landmark-type historical sites

番薯崎周遭圖型地圖Sweet potato hill figure ground drawing















在討論增建的過程中,對於「既有建物」和「附加建物」的定義 可以有許多角度,是以存在的先後順序來看?還是建築體量的比例?抑或是建築存在的臨時性或永久性? 如果既有代表著「舊」,附加代表著「新」,對於新舊建築的比 例與存續時長似乎沒有絕對,像是第一章談到番薯崎街區中的磚牆遺 址,因為計畫道路留存的不確定性讓這些遺址隨時有被拆除的可能, 而僅存的磚牆之於一旁的空地(也是未來可能增建新設計的區域)是 相對比例較少的。當舊建築在新設計中只是一隅,它應該扮演什麼樣的角色?讓我們在新建物中看到既存部分的價值。
附圖為既存量體和附加支架的討論模型。

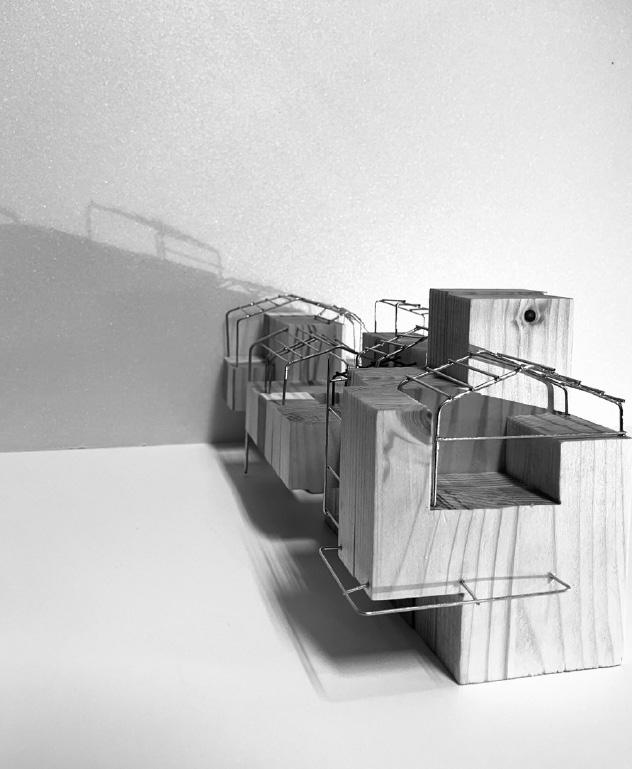
In discussing additions, there can be many perspectives on defining "existing structures" and "additional structures." Should we consider their sequence of existence, their relative proportions, or their temporary versus permanent nature?
If "existing" represents "old" and "additional" represents "new," there seems to be no absolute ratio or duration for old and new structures. For instance, as discussed in the first chapter about the brick wall remnants in the Sweet Potato Hill district, the uncertainty surrounding planned roads means these remnants could be demolished at any time. The remaining brick walls, relative to the adjacent open space (which is also an area where new designs could potentially be added), are proportionally smaller.
When old buildings are just a fragment within new designs, what role should they play? How can we recognize the value of existing parts within new structures?
The attached image shows a model discussing the relationship between existing volumes and additional supports.
形式語法是一種在電腦輔助設計的歷程中,以規則為基礎生成幾 何形式的方式,由於系出同一組形式語法,生成出的形式自然地與資 料來源有著高度關聯或是非常相似。當代許多人以撰寫形式語法規則 的方式來記錄具有基本類型的風土建築,在記錄和保存建物之餘,也 創造一套源於原有空間建構成精神的新設計生成方式。在分析台灣加 蓋的過程中,我嘗試撰寫關於加蓋的形式語法規則,透過這些規則可 以生成前述分類的各種型態以及更多路上觀察尚未蒐集到的形式案 附圖為以加蓋生成過程要點撰寫的形式語法。


Shape grammar is a method used in computeraided design to generate geometric forms based on rules. Because they originate from the same set of formal grammar, the generated forms are naturally highly correlated or very similar to the data source. Many contemporary individuals use the method of writing shape grammar rules to document vernacular architecture with basic types. In addition to documenting and preserving buildings, this approach also creates a new design generation method rooted in the spirit of the original spatial construction. In analyzing the additions in Taiwan, I attempted to write shape grammar rules regarding these additions. Through these rules, it is possible to generate the various forms of the aforementioned categories, as well as many forms yet to be collected through street observations.
The following image depicts the key points of writing shape grammar for the process of building additions.


一步拆解增建構成,在台灣目前多 以鋼構焊接的方式組合主要構件,再以鐵皮浪板貼附表面。值得一提 的是,附加物通常需要一個方便附加的基座,以頂層加蓋為例,既有建物的女兒牆即是最方便利用的基礎。
Through isometric drawing, the composition of building additions can be further dissected.
增建與既有建物從外型到材料的差異造就了台灣混雜的城市景象, 因為明顯一致的使用材料與語彙,這些增建簇群像是一群脫離地面的 第二城市。
透過等角繪製的方式可以更近
In Taiwan, these extensions are primarily constructed using welded steel frames, with corrugated iron sheets attached to the surface. It's worth noting that additions typically require a convenient base for attachment. For instance, in the case of rooftop additions, the parapet walls of existing buildings serve as the most convenient foundation.
The differences in appearance and materials between extensions and existing buildings contribute to Taiwan's diverse urban landscape. Despite the heterogeneous nature of these additions, their consistent use of materials and vocabulary creates clusters that resemble a second city hovering above the ground.



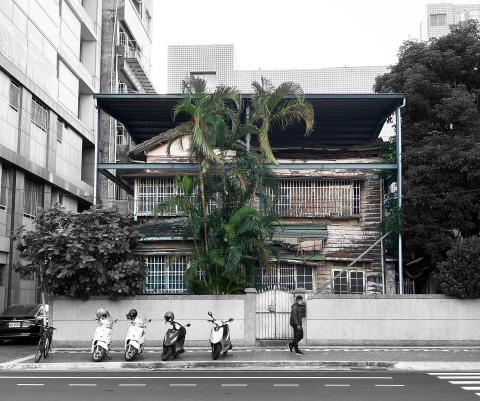


發現各種無奇不有的型態,細看它們在比例、位置或是組成上有些許 詭異之處。利用後設推衍的方式將這些觀察到的景象歸類:以附加物 為主可分為單棟單次加蓋和多次加蓋;以既有建物為主則可分為以單 棟或多棟為單位的加蓋;而以既有房屋的歷史狀態又可以將具有年代 的房屋增建分為一個類群。通過整理與分析可以發現這些加蓋在解決 機能問題之餘產生的表現形式,這些豐富混雜的景象形塑了我們生活 的城市樣貌。






The ubiquitous corrugated iron additions in Taiwan appear unremarkable from a distance, but closer observation reveals various unusual forms with peculiarities in their proportions, positions, or compositions. By using a metaanalysis approach, these observed phenomena can be categorized: additions focused on the extension itself can be divided into singlebuilding, single-addition, and multiple additions; those focused on existing buildings can be categorized as single-building or multi-building additions; and based on the historical status of the existing houses, older house additions can form a distinct group. Through classification and analysis, it becomes evident that while these extensions address functional issues, they also create diverse and eclectic visual expressions, shaping the appearance of our city view.

利用的空間設計方式互相比對討論,具有相似的精神卻反映了更在地 化的特質。
用空間設計方式,包含了如寄生生物般附著於原有建物的
或是以保護底下建物增設的大頂蓋
,這些舊建物再利用的設計 在延長原建築的使用壽命之餘,也試著針對新舊空間之間的相互關係 進行討論,讓與舊建築的時間對話不只留在過去,也有現在與未來。 在台灣最容易被觀察到的新舊拼接建築是道路上隨處可見的增建, 這些看似未經規劃與設計的輕構造量體反映了內部空間使用的改變也 顯示人們在面對氣候的應對方式,在不搬遷的情況下改變原有空間以 符合使用。 在這個篇章,我以數種紀錄方式觀察、整理並分析台南市區中的 增建,其中有的是自宅頂層加蓋,有的是為傾頹房屋增設的保護頂棚, 有的則擴大到一小區域的公共空間。我想透過這個過程尋找反映在地 需求、形式的「台灣增建」,在充滿彈性的常民構築中發掘既有建物與新附加建物之間的關係,而這些增建素材也和︽
︾中整理了五種在當代常見的舊建物再利
︾中當代五種建物再
In "Old Buildings, New Forms: New Directions in Architectural Transformations" by Francoise Bollack, five contemporary approaches to repurposing old buildings are discussed. These include strategies like Parasites, where new structures attach to the original like living organisms, and Wraps, which involve adding large protective canopies over the existing buildings. These designs not only extend the life of the original structures but also explore the relationship between the old and the new, creating a dialogue that encompasses the past, present, and future.
In Taiwan, a common sight is the extensions and additions to existing buildings, reflecting the changing needs of the occupants and their responses to climate challenges. These lightweight structures, often appearing unplanned and impromptu, modify the original spaces to meet new uses without requiring relocation.
In this chapter, I document, organize, and analyze various types of extensions in Tainan's urban area. These range from rooftop additions on private homes, protective canopies over dilapidated houses, to expansions of small public spaces. Through this process, I aim to identify the unique characteristics of these local additions, referred to as "Taiwanese additions." These constructions, with their inherent flexibility, reveal the relationship between existing buildings and new additions, mirroring the spirit of contemporary space reuse strategies while embodying distinct local traits.
By comparing these Taiwanese extensions with the five space reuse strategies outlined by Bollack, I highlight both their similar underlying principles and their unique localized adaptations.


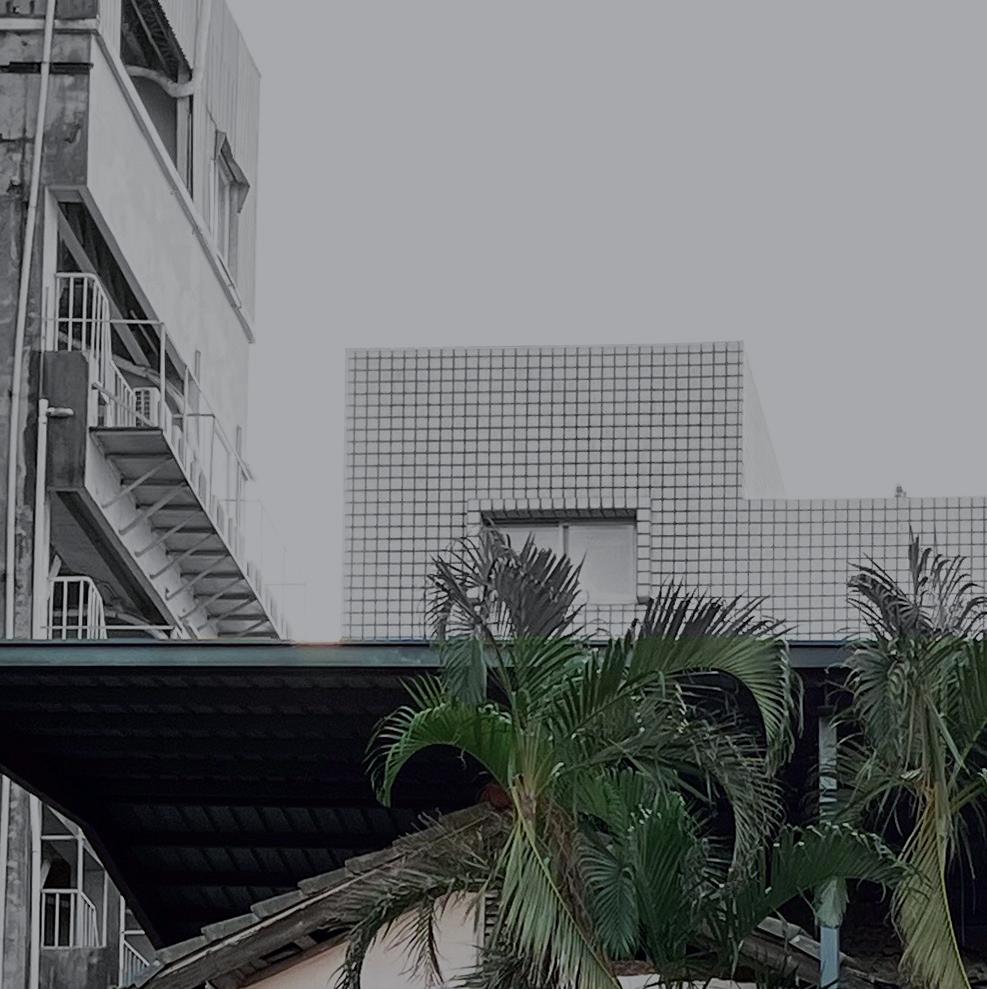








在了解番薯崎內現況後,對於當前面臨舊房屋的快速拆除與意外遺 留的磚牆,應該以何種態度面對是我一直思考的問題,修舊如舊的方 式需耗費較高的成本,且對於整個街廓零星散落的狀態如杯水車薪, 難以阻擋大環境下的汰舊速度,因此如何以一種有利於當代使用的方 式達成保存目的,讓文化資產與時俱進是我的畢業設計的主要提問。 附圖中為過程中針對部分磚牆遺址的設計討論,對原有房屋構造方 式進行的的復刻與轉譯,試著以現代元素延伸原有木樑並串聯起鄰近牆體,不過這個設計嘗試仍然受制於對舊有空間的暗示。
After understanding the current situation within Sweet potato hill, I have been contemplating the appropriate attitude to adopt towards the rapid demolition of old houses and the unexpectedly preserved brick walls. The traditional restoration approach requires high costs and is like a drop in the bucket for the scattered condition of the entire block, making it difficult to counter the rapid pace of obsolescence in the larger environment. Therefore, my graduation project primarily questions how to achieve preservation in a way that benefits contemporary use, allowing cultural assets to evolve with the times.
The attached images illustrate the design discussions centered around some of the brick wall ruins. These discussions involve the recreation and reinterpretation of the original house structure. The designs attempt to extend the original wooden beams with modern elements, connecting them to the adjacent walls. However, this design endeavor is still constrained by the inherent suggestion of the old spaces.

Degree
在畢業設計調查期間紀錄了基地上其中一戶舊宅邸的拆除過程, 因為坐落在街廓深處,須由吊車從街廓外的馬路將拆除殘件吊出,待 拆除工程結束後,原房屋隨即變成一塊由邊緣舊牆圍塑的非公共空
番薯崎內看似隨意散落的舊磚牆,內部原先都存在著荒廢多年卻 輪廓完整的閩南式房屋樣貌,大多為木構,因為年久失修且後代繼承 人無力維護,內部空間大多被拆除,僅留下靠近巷道的邊界磚牆。




The seemingly randomly scattered old brick walls within Sweet potato hill originally enclosed dilapidated yet structurally intact traditional Minnan-style houses. These structures, predominantly wooden, fell into disrepair over the years. Due to the inability of subsequent inheritors to maintain them, most of the internal spaces were demolished, leaving only the boundary brick walls adjacent to the alleyways. During my research for the graduation project, I documented the demolition process of one such old residence on the site. Located deep within the street block, the debris had to be hoisted out by a crane from the street outside the block. Once the demolition was complete, the original house was reduced to a non-public open space, defined by the remnants of its perimeter walls.


這些磚牆遺址主要散布在空地上,而番薯崎街廓內部存在一條未 經開闢卻也尚未取消的六米都市計畫道路,也許是因為對日後計畫道 路開闢時能套用危老重建容積獎勵,或是在計畫道路開闢遙遙無期的 情況下還能對原有房子進行相當程度的改建,目前古私人宅邸地權的 所有人選擇留下部分位於原本宅邸邊界的磚牆,這些磚牆在未來的可 利用價值,無論是美麗的誤會還是真有可協商空間,都意外讓這些無名歷史遺跡以一種像是永久性暫時的狀態被保留下來。
These brick wall relics are mainly scattered across vacant land. Within the Sweet Potato Hill neighborhood, there is a planned but undeveloped six-meter urban road that has neither been opened nor canceled. Property owners might leave parts of these walls due to the potential future benefits of reconstruction volume incentives tied to the planned road, or because, in the indefinite postponement of the road's development, they can still undertake significant renovations of the original houses. Consequently, these brick walls, whether by a fortunate misunderstanding or actual negotiable value, are unexpectedly preserved in a state that is both seemingly permanent and temporary, keeping these otherwise unnoticed historical relics intact.
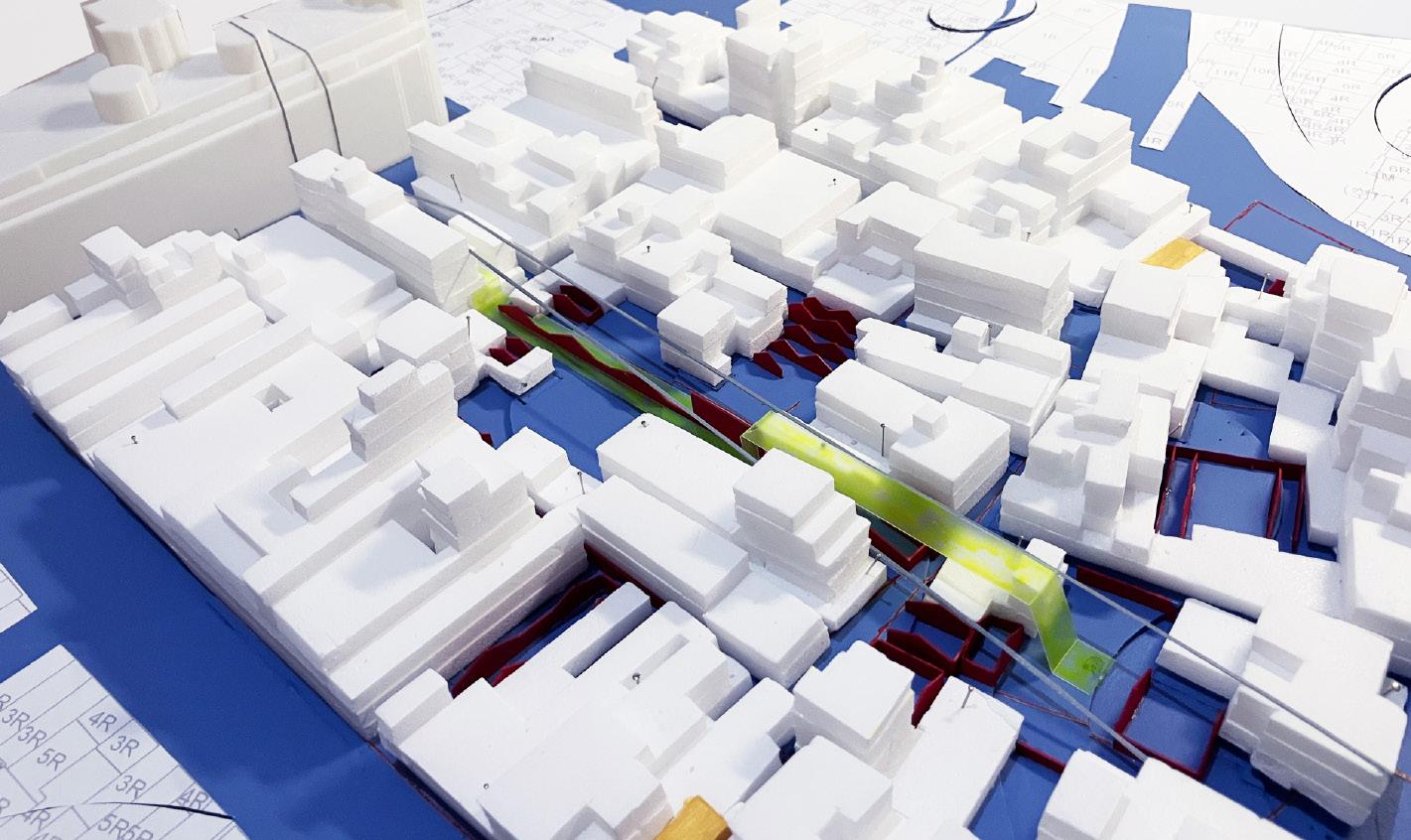
番薯崎內計畫道路範圍討論模型Discussion model for the planned road area in Sweet potato hill

都市計畫道路範圍(螢光色為番薯崎內6米都市計畫道路) Urban planning road area (Highlighted in fluorescent color is the 6-meter urban planning road within Sweet Potato Hill)

台南中西區歷史景點疊圖Taiwan west central district historical sits mapping
在現台南市中西區以民權路為中心的上下八個街廓是當代學者推 測可追溯至荷蘭時期普羅民遮市鎮發展最早的八個街廓(註
含了如赤崁樓、吳園公會堂與台南測候所等古蹟,在這些充斥著地標 型古蹟的區域中存在一個古地名稱為番薯崎的地方。番薯崎街廓內部 可以發現多處散落的古磚牆,這些古磚牆原為明鄭、清領時期私人宅 邸的邊界牆垣,在拆除內部空間後被單獨遺留下來,目前以一種無人 使用廢墟狀態存在。 相對於台南許多曾為行政機關的地標型古蹟,這些磚牆歷史遺址 有著更貼近常民生活的尺度和空間配置,在日治時期市街改正計畫實 施,將原有清代小巷道空間疊加格狀與圓環道路系統,曾經有機生長 的城市空間被截斷於規整的道路邊緣,隨著巷道內一棟棟舊宅邸被陸 續拆除,這些僅存的磚牆遺址成為當代人們追溯隨歷史更迭城市的少 數實體。
In present-day Tainan's West Central District, the eight blocks centered around Minquan Road are thought by contemporary scholars to trace back to the earliest development of the Dutch-era town of Provintia. These blocks include notable historical landmarks such as Chihkan Tower, Wu Garden Hall, and the Tainan Weather Observatory. Among these landmark-filled areas lies a historical place known as Sweet Potato Hill. Within the block, one can find numerous scattered ancient brick walls. These walls, originally boundary walls of private residences from the Ming Zheng and Qing rule periods, have been left behind after the internal spaces were demolished, existing today in a state of disuse and abandonment.
In contrast to many of Tainan’s administrative landmark relics, these historical brick wall sites have a scale and spatial configuration that is more closely aligned with the daily lives of ordinary people. During the Japanese colonial period, the implementation of the city street improvement plan superimposed a grid and circular road system onto the original Qing dynasty alleyways, segmenting the organically grown urban spaces into regular road edges. As the old houses within these alleys have been progressively demolished, these remaining brick wall sites have become one of the few tangible connections for contemporary people to trace the historical evolution of the city.



Walls in Sweet
Potato Hill
番薯崎內磚牆殘垣Brick wall ruins in Sweet Potato Hill
Walls in Sweet Potato Hill


台南府城紀錄著自荷治時期以來人們於這片土地留下的百年印記, 在川流不息的古蹟保存園區中,也在靜謐迂迴的小巷裡。 漫步在台南,沿著主要道路是一排排並列有序的當代街屋,偶然 留意會發現街屋之間存在些許如秘境般的破口,有的以廟宇牌坊提示 著隱身街廓內的地方信仰,有的則微微露出一側不得其門而入的山 牆。這些蜿蜒的巷弄是近代都市計劃實施後留下的城市歷史痕跡,相 較於被清晰切割的地界線,舊時台南依著河道、自然地形發展的有機 城市型態仍能在街巷內窺見一二。

番薯崎街廓巷口照片,拍攝位置參考番薯崎巷道紀錄圖
1 位置 A 可從巷口看見街廓內舊房屋側面山牆
2 位置 B 番薯崎街廓上福德祠與街屋夾出的巷道
3 位置 C 番薯崎街廓內小南天福德祠巷口牌樓
Photographs of the entrance to the Sweet Potato Hill street block, with reference to the Sweet Potato Hill alley record map
1 Location A: View from the alley entrance showing the side gable wall of an old house within the street block.
2 Location B: Alleyway between the Fude Temple and the street houses in the Sweet Potato Hill street block.
3 Location C: Entrance archway of the Xiaonantian Fude Temple alley within the Sweet Potato Hill street block.
Tainan City chronicles the century-old imprints left by people on this land since the Dutch colonial period, evident in the bustling heritage preservation zones as well as in the serene, winding alleys.
Walking through Tainan, you’ll find rows of contemporary townhouses lining the main roads. Occasionally, you might notice small, secretive gaps between these houses. Some gaps are marked by temple archways, hinting at hidden local places of worship within the blocks, while others reveal the side of an inaccessible gable wall. These meandering alleys are remnants of historical urban traces left behind after modern city planning was implemented. Compared to the clearly delineated boundaries of modern urban planning, the organic urban form of old Tainan, which developed along rivers and natural terrain, can still be glimpsed within these alleys.

番薯崎巷道紀錄圖(橘色為巷道標註) Sweet Potato Hill alleyway record map (orange indicates the alleys)
Alleyway in Tainan











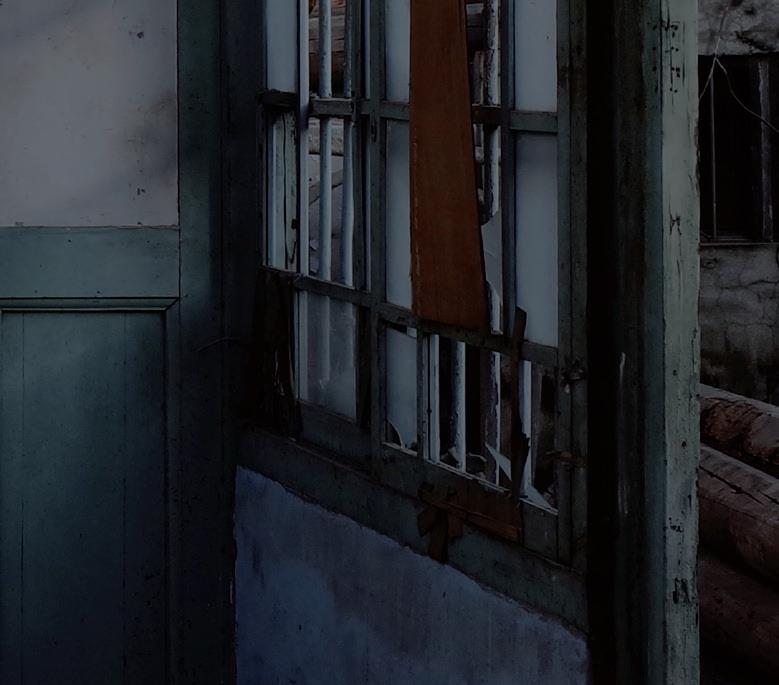



設計朋友們的感謝,讓這段充滿挑戰的旅程也有著豐富多彩的回
最後,我想表達對於一路支持著我的家人與一同陪伴完成畢業
師,給予許多寶貴的建議並鼓勵我多方嘗試,在參考諸多資訊之 餘找到自己切入的態度與想法。同時也想感謝簡聖芬老師提供關 於形式語法撰寫的協助、黃恩宇老師對於台南史料研究的分享、 陳恥德老師與簡莉莎老師在都市計畫法規方面提供相關的概念釐 在研究和設計之外,很感謝我的學弟妹與朋友:聿雅、均宥、 緹蓁、韻婷、毓晴、詠淇、琇雯、孟澤和宥豪提供最終模型呈現 的協助,也感謝我的朋友可安、易容和柏毅在過程中給予論述相 關的寶貴建議,同時感謝在評圖過程和展覽中予以我真誠回饋與 鼓勵的人們。
今年是台南建城四百年,同時也是我完成學業離開台南的時 刻,五年的大學生活讓我對這座城市有著非在地人的熟悉感,很 感謝畢業設計給了我再次認識這個習以為常卻又非比尋常環境的 珍貴機會。 在這一年的學習過程中,我想特別感謝我的指導老師黃聖鈞老
This year marks the 400th anniversary of the founding of Tainan, and it also coincides with my graduation and departure from this city. Five years of university life have given me a unique familiarity with Tainan, despite not being a native. I am deeply grateful for the opportunity that my graduation project provided, allowing me to rediscover this seemingly ordinary yet extraordinary environment.
During this year of learning, I would like to extend my heartfelt thanks to my advisor, Professor Patrick Hwang, for his invaluable advice and encouragement to explore various approaches, helping me to find my own perspective amid the wealth of information. I also wish to thank Professor Sheng-Fen Chien for her assistance in writing shape grammar, Professor En-Yu Huang for sharing his research on Tainan's historical records, and teacher Chi-De Chen and Lisa Chien for clarifying concepts related to urban planning regulations.
Beyond the research and design, I am immensely grateful to my juniors and friends: Yuya, Junyou, Tijen, Yuntin, Yuqing, Yongqi, Xiuwen, Mengze, and Howard, for their help in the final model presentation. I also want to thank my friends Ke-An, Yi-Rong, and Bo-Yi for their valuable advice on my thesis, and everyone who provided sincere feedback and encouragement during the critiques and exhibitions.
Lastly, I want to express my deep appreciation to my family, who have supported me throughout this journey, and to my friends who accompanied me through the challenges of completing this graduation project, making this journey full of rich and colorful memories.
利用討論的畢業設計,以台南番薯崎為例,透過三個層面:基地 現狀與過去史料參考的調查紀錄(第一章:歷史的房子)、台灣 在地加蓋現象中既有建築再利用的多種視角(第二章:附加的房 子)與對現存遺址提出新的設計構想(第三章:城市的房子), 表達對民居遺址的關注與其在當代使用的新可能性,重新思考保 存與革新之間的平衡與影響。
台南是台灣發展最早的其中一個城市,城市保留過去不同系統 疊加的城市脈絡,成為當代探索這座古城歷史的重要線索。近幾 年,台南許多過去作為重要用途的歷史建築被積極修復保存,成 為在地的觀光亮點,除了這些修復完整的古蹟景點,這座以歷史 文化為豪的城市也正面臨著當代都市更新下僅存歷史民居的快速 拆除。 「出自房子的房子」即是一個針對城市中現存廢棄歷史民居再
Tainan is one of the earliest developed cities in Taiwan, with layers of historical urban systems preserved over time, offering crucial clues for exploring the history of this ancient city. In recent years, many of Tainan's historically significant buildings have been actively restored and preserved, becoming local tourist attractions. However, alongside these well-preserved heritage sites, this city, proud of its historical and cultural legacy, also faces the rapid demolition of the remaining historical residential houses amid contemporary urban renewal.
"House by Houses" is a thesis design project focused on the reuse of existing abandoned historical residences within the city, using the Sweet Potato Hill district in Tainan as a case study. The project delves into three key aspects: an investigation of the current state of the site and references to historical records (Chapter 1 : Historical Ruins), various perspectives on the reuse of existing buildings through the lens of Taiwan's local addition phenomena (Chapter 2 : Taiwan Additions), and new design proposals for the existing ruins (Chapter 3: A City Home). This project reflects on the potential of historical residential sites for contemporary use, rethinking the balance and impact between preservation and innovation.
磚牆上的增建量體
House by Houses 路上觀察特殊型
Degree of Preservation?
Original Building in the Walls
Walls in Sweet Potato Hill
Chapter 1 : Historical Ruins
Acknowledgement
Abstract
Alleyway in Tainan
House by Houses
Thesis design on creating a new city home by historical ruins by
Hsin Tien (Isabella), Lee isabella1081218@gmail.com
Supervised by Patrick Hwang
A thesis design submitted to the Department of Architecture, NCKU in partial fulfillment of the requrirements for the degree of
Bachelor of Architecture
National Cheng Kung University
Thesis Design Book September 2024 Edition

House by Houses
出 自 房
子 的 房 子
