MATTHEW LEE
Matthew Lee is an award-winner architectural designer and entrepreneur based in Cambridge, MA. He is a Master of Landscape Architecture 2023 candidate at Harvard Graduate School of Design. Throughout his practice, he developed multiple projects in various scales and forms, including urban design, landscape architecture, architecture, interior, furniture, installation art, and techonolgy-based projects. However, he felt that we get exposed to so many things as architectural designers. The skill set is so broad and incredibly valuable that he believe that architectural designers could do much more and further bloomed his entrepreneurship route.
Design principles originating in the urban landscape have been taken by him and deliberately cast across a wide range of creations. To date, Matthew Lee has started three companies in multiple fields, consisting of an international sustainable fashion brand (iN2DEGREE° Ltd.), a brand consultant studio supporting over 20 brands (Fragile. Studio), and an educational 3D modeling design program with over 200 students enrolled (ML.D Workshop).
EDUCATION
2022 GSD Graduate School of Design, Harvard University (US)
Master in Landscape Architecture (MLA II), Post-Professional (09/2020 - 06/2023)
Half Prize Scholarship
2018 FJCU Bachelor of Art, Fu Jen Catholic University (TW)
Major in Landscape Architecture (09/2014 - 06/2018)
Full Prize Scholarship
2018 SSVS Taipei Municipal Song Shan High School of Commerce and Home Economics (TW)
Major in Interior Design (09/2011- 06/2014)
ACADEMIC EXPERIENCE
2022 Harvard GSD Digital Media Workshop (DMW), Fall 2022 / Spring 2023
Positioned as Instructor (Basic Rhino / Advance Rhino / GIS)
2018 Songshan Cultural and Creative Park Warehouse No.3 Graduation Design Exhibition
Positioned as Chief Planner (Main Visualization Design & Construction Group)

2015 FJCU Landscape Architecture Department
Positioned as Research Assistant for Assistant Professor Wen-Shan Huang (2016 -17 Semester)
Positioned as Research Assistant for Assistant Professor Zhang-Mei Huang (2015 -16 Semester)
PROFESSIONAL EXPERIENCE
2021 iN2DEGREE° Ltd.
Positioned as Founder and Design Director
2021 Future Talk+ Studio
Positioned as Parametric Modeling Instructor and Podcaster
2020 ML.D Parametric Workshop
Positioned as Founder and Parametric Modeling Instructor
2020 Fragile. Studio
Positioned Founder and Design Director
2019 PDIG Pleiades Design International Group Ltd.
Positioned as Visualization Consultant (Architecture Modeling and Rendering)
2018 TOUCH Landscape Architecture Design Consultants Ltd.
Positioned as Landscape Architecture Deputy Project Manager
TECHNICIAN LICENSE CERTIFICATE
2014 Prepress Process- Image and Text Pagination PC
Technician Certificate, Republic of China- Class A Skill (Cetificate No. 191-004663)
2013 Architecture Drawing (AutoCad)- Computer Aided Engineering Drawing Technician Certificate, Republic of China- Class B Skill (Cetificate No. 211-006315)
TECHNICAL SKILLS
AutoCAD / Adobe Suite Series / GIS / Microsoft Office / Clip Editing / Graphic Illustration
SketchUpPro / Rhinoceros / Grasshopper / Lumion / Laser Cutting / 3D Printing / Cinema 4D
HONORS & AWARDS
2023 Harvard GSD Website: Digital Media Workshop (DMW)
Published at 09/2022 by HGSD (https://www.gsd.harvard.edu/resources/digital-media-workshops-dmw/)
2023 Harvard Innovation Labs President’s Innovation Challenge -Semi-Finalist
2018 4th TILA National Graduating Student Landscape Architecture Design Charrette -1st Place
2018 26th Wen-Zhong Rao Landscape Architecture Design Excellence Award -1st Place
2018 12th TILA x IFLA National Student Landscape Architecture Design Competition -1st Place
2017 1st National Youth Residential Space Design Competition -4th Place
2016 7th Aesthetics of Taipei City Filming Competition -Honorable Award
DESIGN WITHOUT BOUNDAIRES
Design without boundaries involves incorporating multiple disciplines, perspectives, and cultures to create unique and inclusive solutions. By breaking down barriers and embracing diversity, designers can create products, services, and experiences that can lead to innovative and groundbreaking designs that may not have been possible with a more traditional approach.
This portfolio explores various scales and forms of design, including urban design, landscape architecture, architecture, interior, furniture, installation art, and techonolgy-based projects.
NEST: Contemporary Art Exhibiton Hub
Extending Contemporary Art Beyond the Walls, Boston
GSD VIS-2356, Spring 2023
Academic Individual Project
Collaborator: N/A
Instructor: Sean Canty
PREFACE
Contemporary art history encompasses the artistic production and cultural movements that have emerged from the mid-20th century to the present day. It is a diverse and constantly evolving field that encompasses a wide range of styles, media, and themes. But this leads designers to think, can we bring contemporary art beyond the restrictions of infrastructure?
The concept of extending contemporary art beyond the walls is based on the idea that modern art should be admired with many forms and not limited to the art frame. It also challenges the notion that art can only be viewed in a controlled and curated environment, and encourages a more interactive and participatory experience for viewers. NEST is more than just an architectural design, but also designs the program of the exhitbition hub. Artists and curators can engage with a wider audience and create new opportunities for dialogue and interaction with the public. It also encourages a more democratic and inclusive approach to art, where everyone has access to and can participate in the creative process.
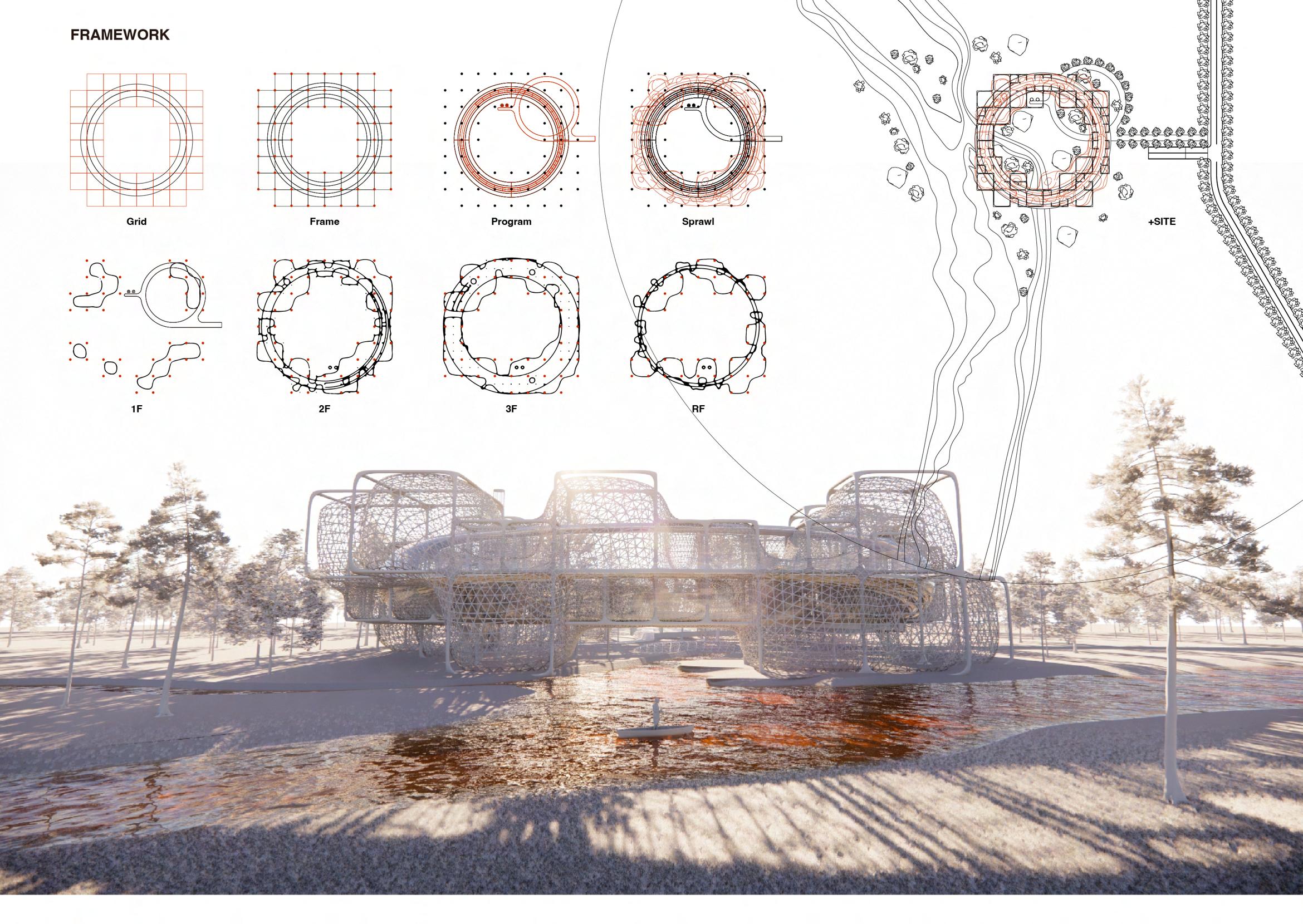


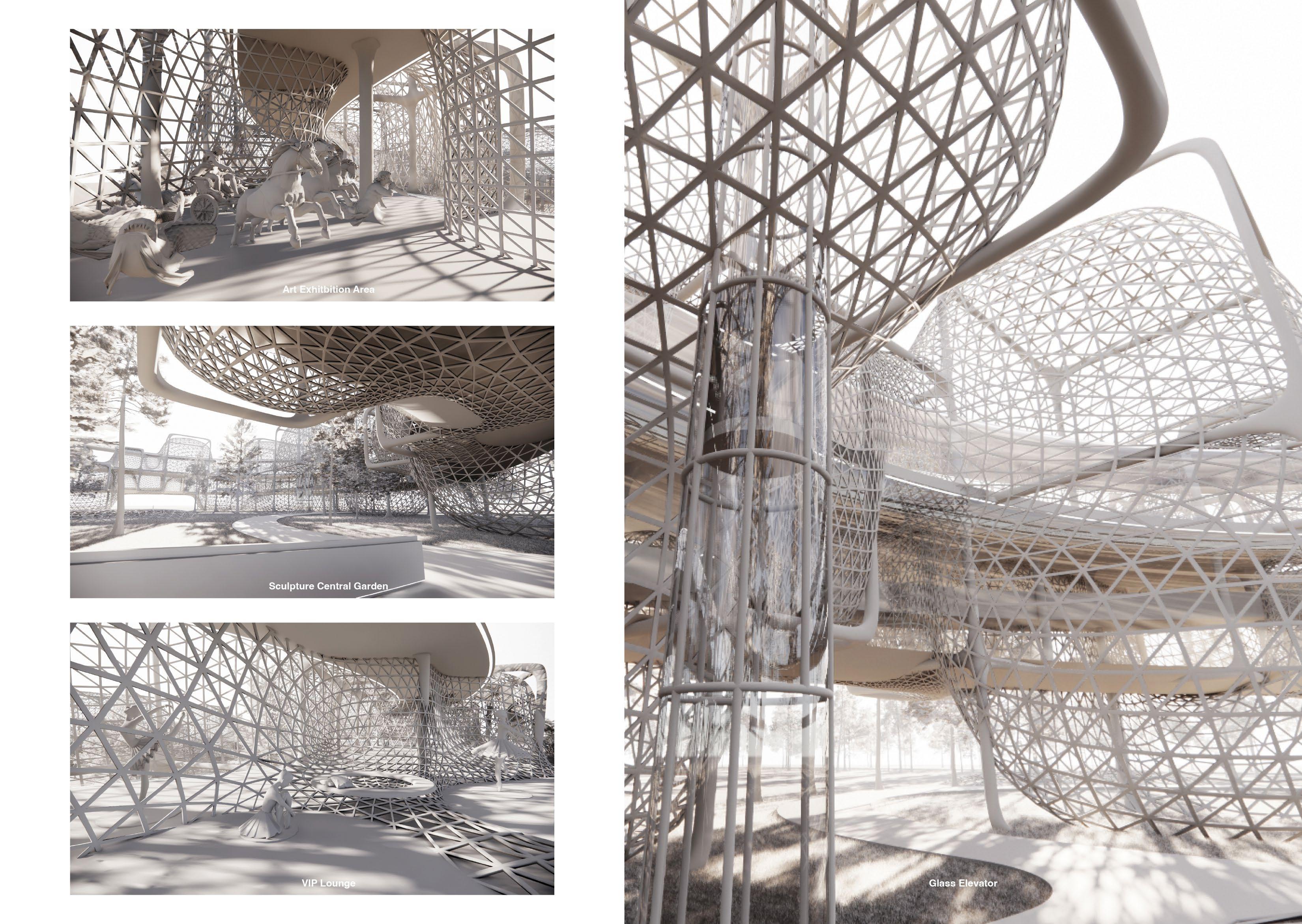
Voronoi Maze Garden
Imagining the Future of Maze Garden Though the Application of Voronoi, Taipei
Self-Study Work, Spring 2021 Academic Group Project
Collaborator: Han-Ting Wei Instructor: Yu-Feng Wang
PREFACE
Xinsheng Park, located in Zhongshan District, Taipei City, between the Fine Arts Park and the Jianguo Elevated Road, was included in the exhibition area of an English Maze Garden during the 2010 Taipei International Flower Expo and is currently part of the Flower Expo Park.
English maze gardens have a long history in England, with some of the earliest examples dating back to the 16th century. They were originally created as a form of entertainment for wealthy landowners, and were often located within larger gardens or estates. The design of English maze gardens has evolved over time, with different styles and patterns emerging at different periods in history. This project is imagining the future scene of this traditional maze garden design from the inspiration of Voronoi diagrams. Voronoi diagrams are used to create complex geometries, patterns, and textures, based on a set of underlying rules and parameters. Enabling them to create complex, organic-looking geometries and structures, while also optimizing for performance and efficiency.

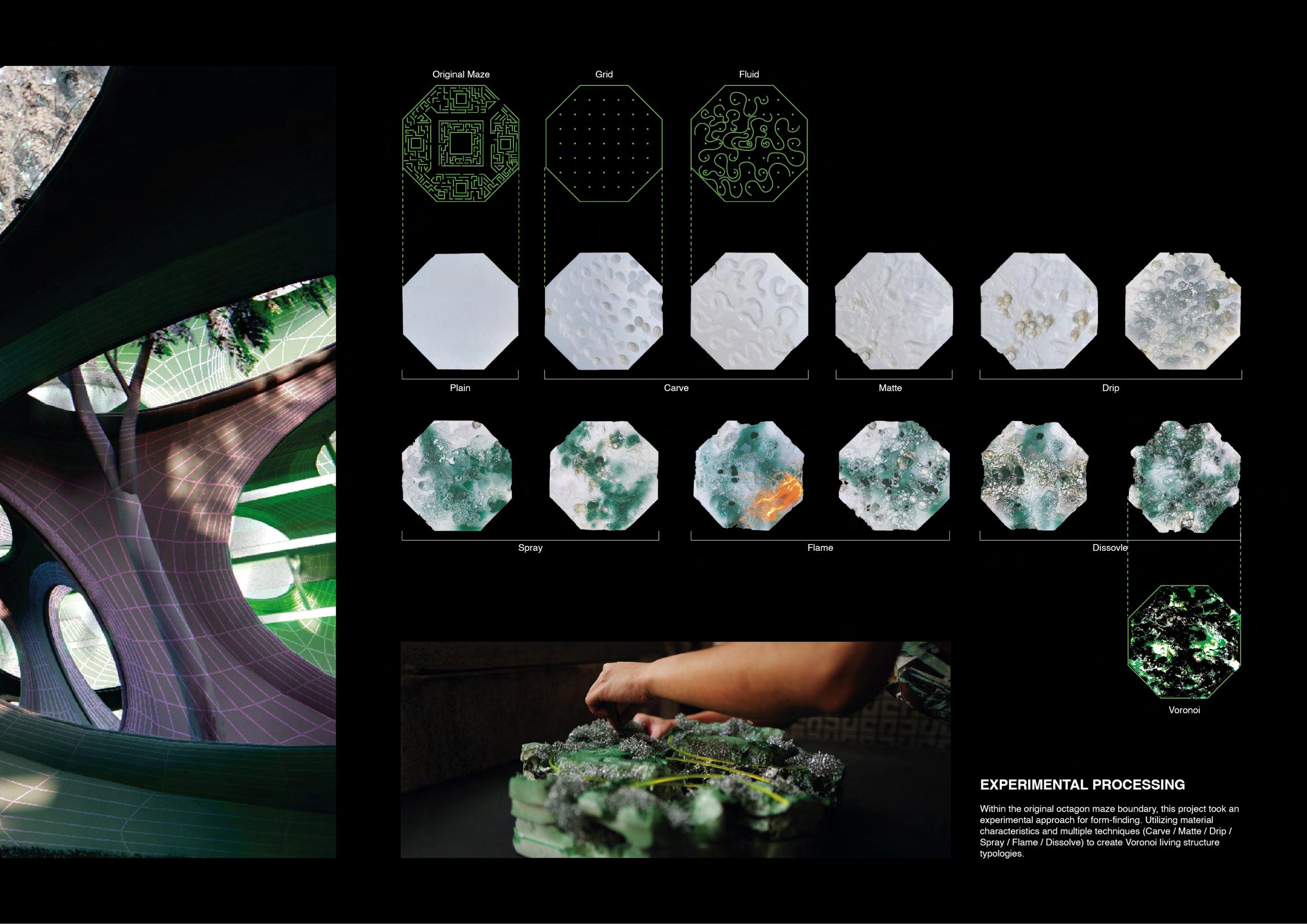


Hotnigguo Hot Pot Bar
Songshan Hot Pot Bar Case, Taipei
Freelance, Spring 2021
Professional Individual Project
Client: Lafayette Ltd., Taipei Director: N/A
PREFACE
The client wanted the space to feel exotic and edgy, with a touch of mystery and intrigue.
As I began my design process, I researched dark tropical elements and industrial materials to find the perfect inspiration. I was drawn to the dark and moody rainforests of South America, where the lush greenery is punctuated by deep shadows and mysterious sounds.
I envisioned a space that would transport customers to a dark and moody tropical paradise while also highlighting the industrial materials used in the construction of the building. I knew I wanted to use a lot of black and dark colors to create a strong contrast against the lush foliage.
To achieve the desired effect, I used light wood, matte black paint, and unfinished concrete to create a sleek and industrial look. I incorporated greenery throughout the space, but chose plants with dark leaves like snake plants and philodendrons to create an ominous atmosphere. The lighting was designed to be low and moody, with spotlights highlighting the lush foliage and creating interesting shadows.
Remark:
This is a design-build project at No. 205, Sec. 5, Minsheng E. Rd., Songshan Dist., Taipei City. The final construction was finished on April 04, 2021.


Beyond Blueprints: The Future of Visualization
Architecture and Interior Visualization Case, Taipei
Freelance, Fall 2022
Professional Individual Project
Client: PDIG Pleiades Design International Group Ltd., Taipei Director: N/A
PREFACE
Architecture and interior visualization refer to the process of creating digital representations of architectural and interior designs using various software tools. These visualizations can take the form of 2D or 3D images, animations, or virtual reality experiences. With the support of artificial intelligence, it has the potential to transform the way architecture and interior design are visualized. AI has the potential to explore the future of visualization of architecture in exciting and innovative ways, allowing designers and clients to make more informed decisions about the design of the built environment.
Hyperrealistic Visualization: AI can help create hyperrealistic visualizations of architectural and interior designs that are almost indistinguishable from reality. This can help designers and clients experience a space before it is constructed, allowing them to make informed decisions based on a shared understanding of the proposed design.
Interactive Virtual Reality: AI can help create interactive virtual reality experiences that allow users to explore and interact with a space in real-time. This can help designers and clients make more informed decisions about a design, by experiencing it in a more immersive and intuitive way.
Personalized Visualization: AI can help create personalized visualizations of architectural and interior designs that are tailored to the specific preferences and needs of the user. This can help designers create more personalized and innovative designs that are optimized for the specific needs of their clients.
Augmented Reality: AI can help create augmented reality experiences that allow users to overlay digital information onto the physical world. This can help designers and clients visualize how a design will look and function in a real-world context, making it easier to make informed decisions about a design.
Predictive Analysis: AI can help predict how a design will perform in terms of energy efficiency, lighting, acoustics, and other environmental factors. This can help designers identify potential issues and make changes before construction begins, saving time and money in the long run.

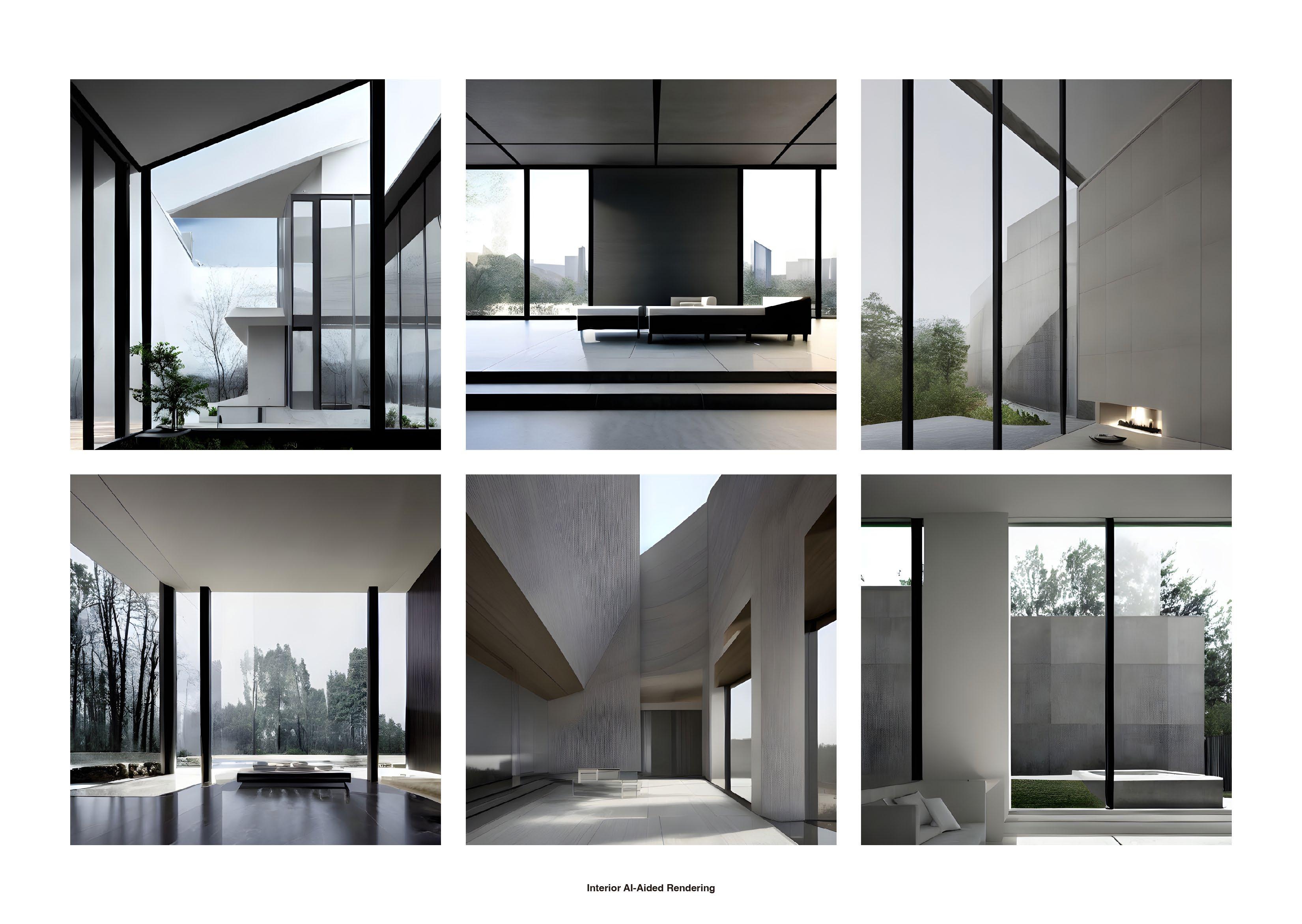
Oasis Vape Bar
Nangang Vape Bar Case, Taipei
Freelance, Spring 2022
Professional Individual Project
Client: TC Multiply Case, Taipei Director: N/A
PREFACE
The client wanted the space to feel like an oasis in the urban environment, with a touch of futuristic vipe.
As I began my design process, I researched oasis elements and futuristic materials to find the perfect inspiration. I was drawn to the lush greenery and calming water features of desert oases, as well as the sleek and modern design of high-tech gadgets. To achieve the desired effect, I used materials like polished metal, sleek glass, and high-tech materials to create a modern and futuristic look. I incorporated lush greenery throughout the space, with a focus on water features and calming natural elements. The lighting for the space was inspired by the soothing and rejuvenating qualities of green light. I chose to use green LED lights throughout the space, creating a serene and calming atmosphere that felt like a true oasis. I also used custom-designed lighting fixtures to add a touch of futuristic sophistication. To enhance the experience, I designed a floating structure table made of polished metal.
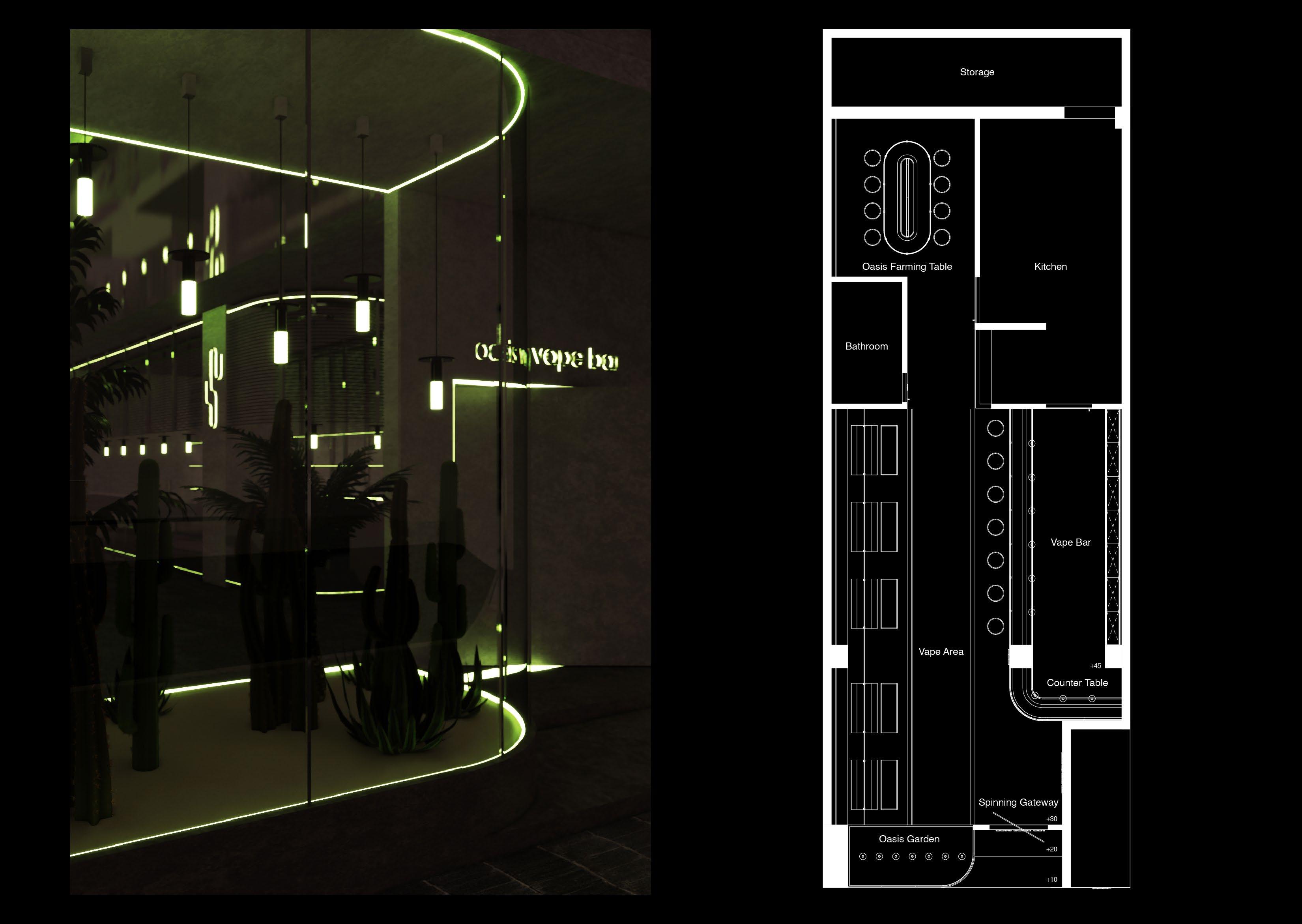

OFF: On a Tangent
Exploring the Techniques to Tangential Forms of Product Design, Boston
GSD VIS-2356, Spring 2023
Academic Individual Project
Collaborator: N/A
Instructor: Sean Canty
PREFACE
The tangential inherently implicates the expression of how two things touch. Mathematically, a tangent is expressed as a straight line that touches a curve at a point. In some of the earliest writing about infinitesimal calculus, Gottfried Wilhelm Leibniz defined a tangent as “the line through a pair of infinitely close points on the curve.” Tangential as a formal, rhetorical, and mathematical framework to interrogate the relationship between the part and the whole, between the thick and thin, the complex and contradictory. Working with simple primitive forms like cones, cylinders, and planes, we can investigate formal relationships situated through tangency and their implications on bringing geometric gestures closer together or farther apart.
In this series of projects, it draws equal attention to the role of images and physical models in representing these tensions between flatness and curvature. Furthermore, engage in a rigorous investigation of rendering and drawing techniques to study the material, tectonic and spatial implications of tangential forms. Exploring the scales that tangential relationships build excitement.






Parametricism: Innovations and Applications
Exploring the Possibilities to Parametric Architectural and Product Design, Taipei
Taipei Fab Cafe Workshop, Summer 2018 Academic Individual Project
Collaborator: N/A
Instructor: Yi Chang, Zheng-Dong Zhang
PREFACE
The future of parametric design in architectural and product design is likely to be shaped by advancements in technology, changing design practices, and a growing emphasis on sustainability and efficiency
In architectural design, parametric design typically involves using software tools such as Grasshopper to create complex 3D models that can be adjusted based on specific design requirements. This approach can enable architects to create more efficient and sustainable buildings, optimize building performance, and create more complex and innovative designs.
In product design, parametric design can involve using software tools to generate customizable products that can be tailored to individual customer needs. This approach can enable designers to create products that are optimized for specific use cases, while also reducing waste and improving efficiency in the design process.




Sun Moon Lake Zhongcheng Hotel
Sun Moon Lake Hotel BOT Case, Nantou
HARVEST International Engineering Consultants Inc., Fall 2019 Professional Group Project
Client: Bonds Group of Companies, Hong Kong Director: Richard Ceng, Xin-Wei Su
PREFACE
Taiwan's largest lake, Sun Moon Lake is located in the mountains of Nantou at the geographic centre of Taiwan island. The name of the lake is inspired by the beauty of the area. The east side of the lake is round, like the sun, while the west side is long and narrow, like a crescent moon. It is also a well-known attraction site both in Taiwan and abroad. Bike riding around the beautiful lake and tasting delicious food made by the indigenous people are unique features that people can experience here.


