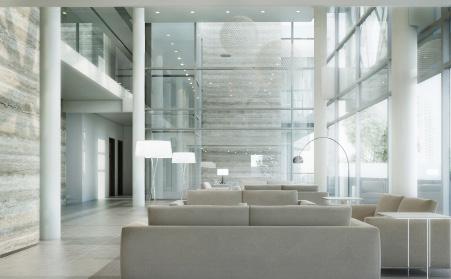(647)
LOCAL EXPERIENCE


(647)

Toronto 2021

Plot Area: 1539 sqm
Role: Intern Architect
Applications: Rezoning application
Responsibilities:
- Prepared schematic plans & elevations for client review.
- Prepared massing & 3d views for client review.
- Coordinated with rendering consultant.
- Prepared demolition set.
- Prepared coordination sets with civil, traffic & landscape consultants.
- Prepared complete rezoning set for city approval.
- Coordinated rezoning set with engineering consultants.
- Envelope study for different types of wall assemblies for window wall system.

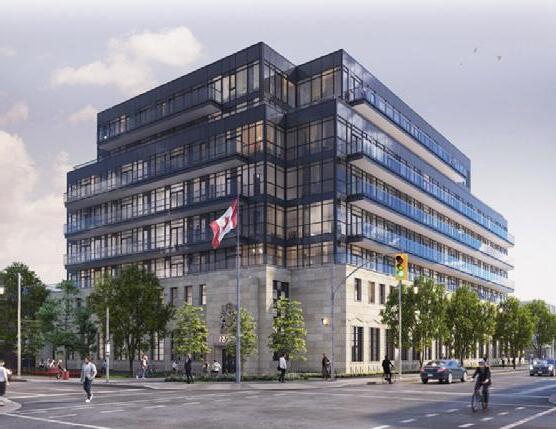

Toronto 2021

Plot Area: 1426.32 sqm
Role: Intern Architect
Applications: Rezoning application
Responsibilities:
- Prepared schematic plans & elevations for client review.
- Prepared massing & 3d views for client review.
- Coordinated with rendering consultant.
- Prepared coordination sets with civil, traffic & landscape consultants.
- Prepared complete rezoning set for city approval.
- Coordinated rezoning set with engineering consultants.
- Envelope study for different types of wall assemblies for window wall system.
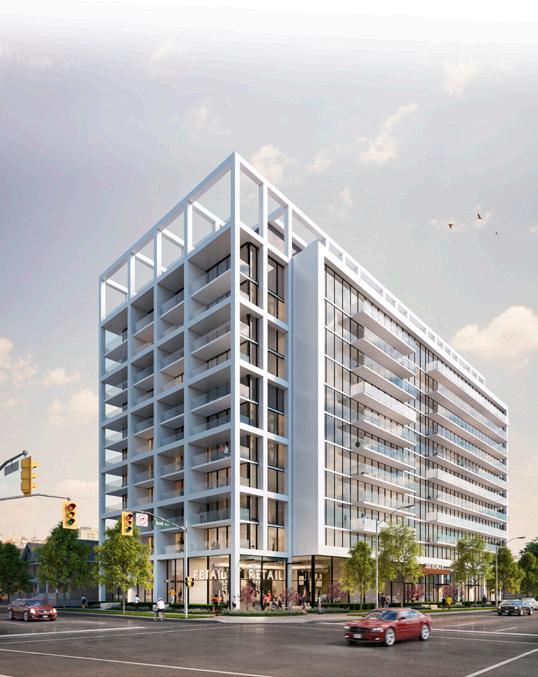

Plot Area: 1426.32 sqm
Role: Intern Architect
Applications: Building permit - Working Drawings
Responsibilities:
- Converted SPA autocad drawings into revit to produce working drawings.
- Assisted in OBC study and assisted in coordination with consultant.
- Assisited in coordination with mechanical and electrical consultants.
- Assisted in coordination with landscape consultants.
- Envelope study for different types of wall assemblies of window wall system.
- Draw plan details and section details.



Thornhill 2018




















Plot Area: 4800 sqm
Role: Full design & Presentation
Applications: Feasibility Study
Responsibilities:
- Massing & shadow studies.
- Full preparation of facades & presentation drawings using Revit.



- OBC analysis: travel distance, egress & exit requirements.

- Site analysis to comply to: the client desired program/efficiency rates, the city’s zoning by law requirements & the city’s mid rise developments guidelines.
- Review survey to identify any road widening, easements, right of ways, datums & principle floor finish elevations.
- Prepare site statistics including units counts and ratio for client review.































































































Plot Area: 4900 sqm
Role: Intern Architect assisting Senior Architect
Applications: SPA - Design Development
Responsibilities:
- Modeling of Revit model.
- Assist in preparing SPA drawings set.






- Assist in coordination with landscape, traffic & civil consultants.
- Site and mass analysis to comply with zoning by-law. regulations & city of Toronto mid-rise guidelines.
- participate in code research in regards to fire protection and life safety requirements.
- Review SPA city comments and revise drawings accordingly.
- Space planning for suites layouts as part of Marketing package.



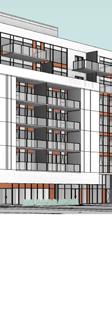



Plot Area: 6000 sqm
Role: Full design & Presentation
Applications: Feasibility Study
Responsibilities:






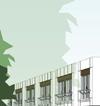












- Full design of massing, facades, presentation drawings & Revit model.
- OBC research: travel distance, egress & exit requirements.

- Site analysis to comply to: the client’s desired program /efficiency rate - the city’s zoning by law requirements & guidelines: i.e. car parks - set backs - angular planes - sight triangles - entrance & cores - garbage rooms.
- Space planning for suites layouts.




















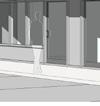























Plot Area: 6500 sqm
Role: Full design & presentation / Intern Architect
Applications: Feasibility Study
Responsibilities:



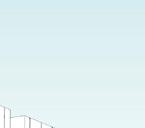

- Full design of massing, facades & preparation of presentation drawings using Revit.
- OBC analysis: travel distance, egress & exit requirements.
- Site analysis to comply to: the client’s desired program/efficiency rates and the city’s zoning law requirements.

- Space planning for suites layouts.

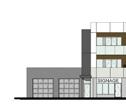
















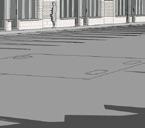


Brampton 2019
Plot Area: 27300 sqm

Role: Intern Architect assisting Project Manager
Applications: Building permit
Responsibilities:
- Draft plans and wall sections for 60% and 90% building permit architecture set.
- Assist in drawings coordination with mechanical consultants to identify bulkheads locations, louvers, plumbing walls and furring walls.
- Assist in coordination with structural engineers to identify locations of columns, foundation walls & sheer walls.
- Draw assemblies of walls, floors, roofs & ceilings in schedules and tag each element in plans and sections accordingly.
- Identify drainage system components: roof slopes, roof drains, building scuppers & canopy scuppers.

Plot Area: 12800 sqm

Role: Intern Architect assisting Project Manager Applications: SPA
Responsibilities:







































- Mass modeling and facade design according to Mazda’s heads office design guidelines.

- Assist in coordination with Autoplan consultants for space planning.
- Preparation of SPA submission drawings.
- Assist in drawings coordination with engineering consultants: landscape, traffic, civil consultants and Interior designers.


- Review Toronto green standards and coordinate requirements with landscape consultants.









































































- Prepare site statistics to comply with city regulations.

- Review SPA city comments round 1, revise architectural drawings accordingly.





- Design roof slopes for drainage / Identify locations of overflow scuppers.

- Assist in preparing code compliance diagrams, Identify fire ratings for walls and floor assemblies. analyze travel distances and identify locations of exits.






























































































































































































































Plot Area: 15000 sqm
Role: Intern Architect assisting Senior Architect


























Applications: Zoning Certificate/Variance, CofA, Building permit
Responsibilities:
- Create Revit model in both phases: existing & new construction.

- Create Existing and demolition drawings as per site visit measurements.
- Examine existing wall sections to comply to SB10 energy requirements: adding insulation to existing masonry walls - Replace corrugated metal panels with new metal siding wall systems.


























- Research code requirements for unprotected openings, washrooms & travel distance requirements
- Preparing Building permit drawings set.
- Assist in drawings Coordination with mechanical, electrical & structural consultants.













- Attend coordination meetings with engineering consultants
























































https://www.workco.ca/workcocommunity


https://www.workco.ca/workcocommunity

DHE_Design Proposal 27-03-2016
VILLA TYPE B1
Role: Project designer Full design and presentation
Status: Issued for construction
Design Keywords:
- Privacy and Comfort
- Desert environment friendly
- Semi enclosed out door space as the main design focal point ( courtyard architecture)
- Modern and Simplicity
- Natural daylight and shading
- Blur boundary between inside - outside
- Integrate landscape in the architecture design
- Clear separation of guest area
- Free flow layout connecting indoor and out door spaces




















Proposal 14-02-2016

Plot Area: 1500 sq m
Role: Project designer Full design and presentation
Status: Issued for construction
Design Keywords:
- Integrating Landscape within internal spaces.
- Free flow layout connecting indoor and out door spaces.
- Journey experience throughout different spaces
- Integrating Double height spaces to provide constant visual links.
- Iconic architecture.
- Cantilevering volumes on first floor /Shaded outdoor on ground level.
- Contrasting materials.
- Maximizing orientation towards the north and the









Tunisia 2015

Role: Project designer
Design collaboration with senior architect and full presentation
Status: Design Development
Project Brief:
Compact housing, able to accommodate the highest possible number of units. Therefor, the main challenge was to balance between functionality and healthy comfortable living.
Design Keywords:
- Essential and Functional
- Compact and Affordable
- Privacy and Comfort
- Natural Daylight and Shading
- Free flow layout/ Open plan
- Modern and Simplicity
- Void and solid study: Integrating Green Pockets through the model
- Cantilevering Elements/ Shaded outdoor underneath









Each Plot Area: 1200-1440
Role
Status: Issued for construction
Project Brief:
The initial goal was to develop a flexible functional smart layouts that can be reintroduced in different articulation methods according to market/ client demands: modern, modern arabesque, and classic.
I was responsible to create the layout to the right, which was then reintroduced in two types of articulation, modern, and modern arabesque.
I was responsible to deliver the modern arabesque one fully.
Design Keywords:
- Bright and Spacious
- Essential and Functional
- Open & Flexible plan
- Connecting in- and outdoor (Gulf court views)
- Full transparency towards Gulf court views
- Privacy towards street side
- Inviting entrance










Abu Dhabi, UAE 2016
Plot Area: 4800 sqm
Role: Project designer Full design and presentation
Status: Concept Design
Project Brief:
A Social club on a strategic location, at the marina waterfront,
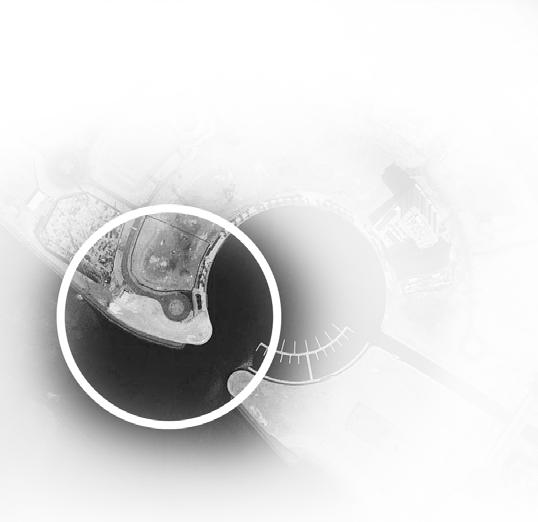
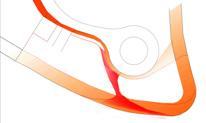


















Role: Project designer Full design and presentation
Status: Concept design
Design Keywords:
- Sense of place, Journey experience through spaces
- Blending nature within the architecture
- Solid & Void study: light & shadow/ inside & outside spaces
- Free flow layout / seamless relation between inside & outside
- Iconic / Unique
- Water bodies as a design focal feature
- “Floating” architecture
- Semi enclosed gardens/ Courtyards
- Privacy & Comfort



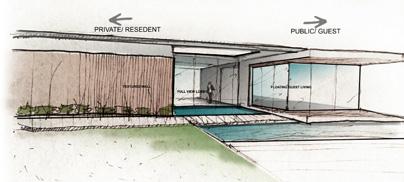





Plot Area: 1256 sq m
Role: Project designer Full design and presentation
Status: Schematic Design
Design Keywords:
- Marina skyline views as the main design focal point
- Full transparency towards beach side
- Privacy/ solid towards street side
- Free flow layout connecting indoor & outdoor spaces
- Iconic waterfront design
- Clear separation of guest area




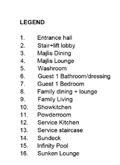

2011 Damascus, Syria

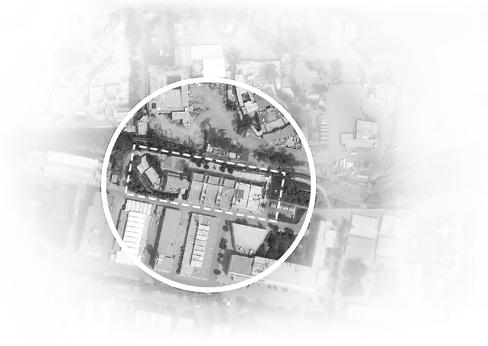






Role: Full design and presentation
Project Brief:
This studio project aims to design an extension to our architecture university building, which should act as an activator to both the main building and the surrounding universities campuses. The program accommodates: exhibitions, auditorium, coffee shop, informal work shop spaces.
Design Key Concepts:

- Interactive & thought provoking design, able to activate and engage campus students.
- Respecting the main building massing and articulation, while representing it in a contemporary dynamic accent.
- Double functional massing (amphitheaters), in order to promote outdoor activities.
Emphasize visual links to city panoramic views on north

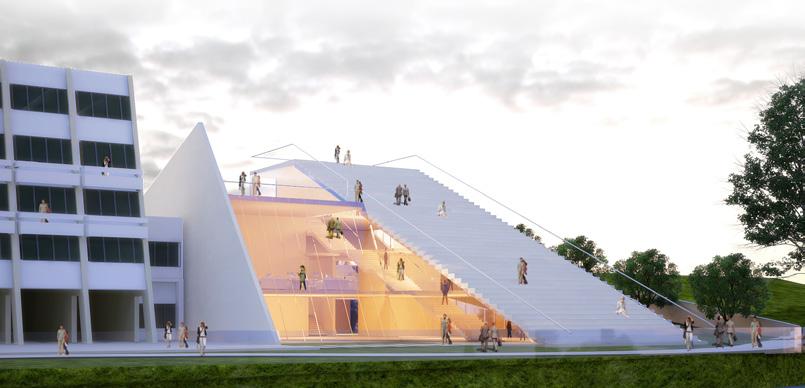





EXHIBITIONS













Plot Area 27000 sq m
Rule: Full design and presentation
Project Brief
This studio project aims to design an urban activator, within a residential neighborhood. Enhancing the scene of community and social interaction among the neighborhood residence as the main design goal. The program includes both cultural and sport facilities.
Design Key Concepts:
- Connecting the neighborhood urban fabric in one social communal space.
- Interactive architecture, where people, landscape, architecture interact with each other (amphitheaters, central courtyard, constant visual connection between different facilities)
- Human scale friendly design: reducing massing height by engaging the basement as an open floor plan, then creating smooth transition between massing and sur-


















2011 Damascus, Syria



Plot Area: 15000 sq m
Role: Full design and presentation
Project Brief:

This studio project aims to design an urban landscape platform. Enhancing the sustainable green infrastructure within dense city fabric was the main design goal.
Design Approach:
In such a high traffic noisy environment, a green platform should be physically protected from surrounding negative impacts. This protection is presented by creating four smooth transitional masses.
Design Keywords:
- Urban refreshing platform able to promote activities and social life within an urban context.
- Manipulating land topography, to achieve an interactive smooth indoor & outdoor spaces.
- Highlighting a central point, which can be used for temporary pavilions and cultural performances.
- Eco-friendly design.













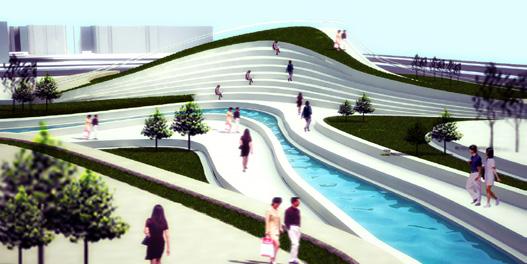


Dubai, UAE 2016


