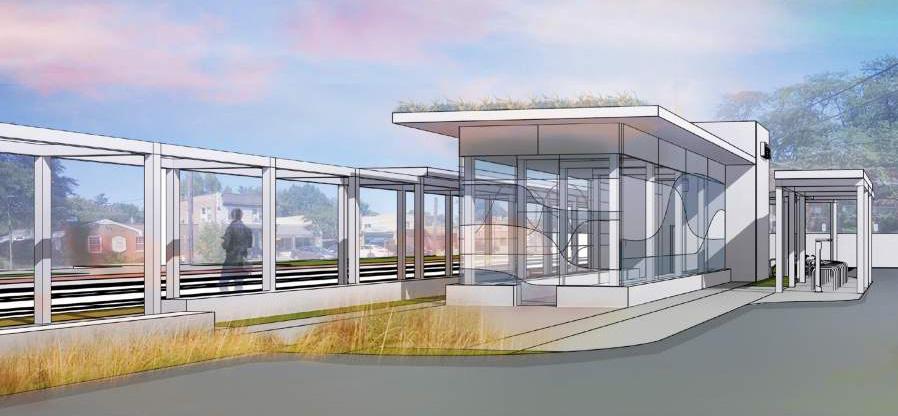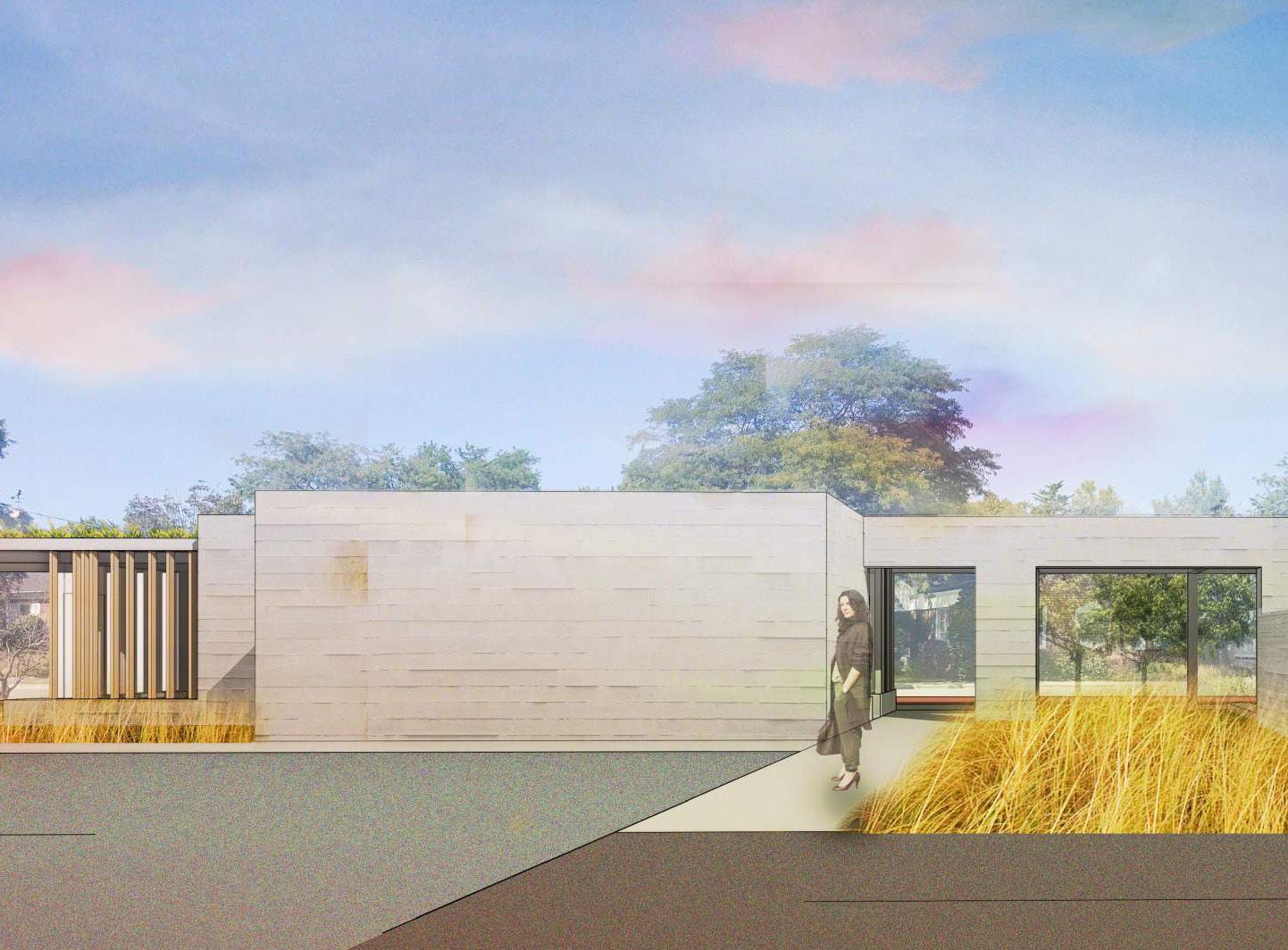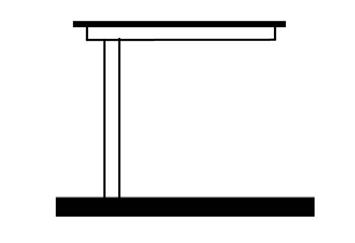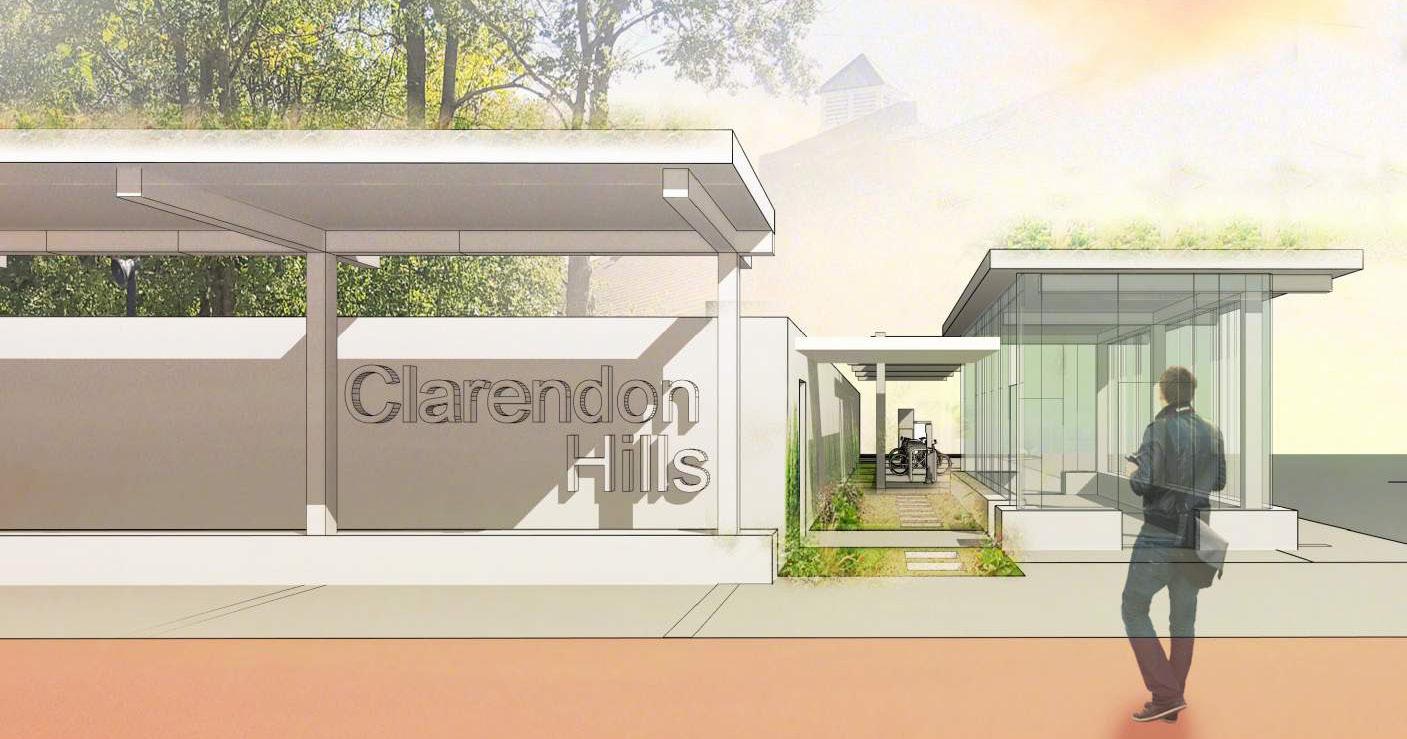VILLAGE
OF CLARENDON HILLS New Train Shelter Concept Studies












CONCEPT 1
Plan Site Plan Formal Inspiration - Train Tracks from Above Axonometric 1 - Looking North East Axonometric 1 - Looking South West Isometric Section - Canopy Section - Shelter
TABLES AND TRACKS








Plan Perspective 1 Perspective 2
3
Perspective
Elevation from Tracks - Glass Patterning Elevation from Tracks - Glass Patterning Elevation from Tracks - Glass Patterning








CONCEPT 2 LINEAR T
Site Plan
Shelter
Plan
Spatial Inspiration - Tree Canopies Axonometric 1 - Looking North East Axonometric 1 - Looking South West Isometric Section - Canopy Section -






Plan
1
Perspective
Perspective 2
Perspective 3
Elevation from Tracks
Facade Concept Image - Prairie Grass Blurred
Spatial Inspiration - Bike Pavilion









CONCEPT 3 WEAVING L Plan Site Plan Material Inspiration - Board Formed Concrete and Heavy Timber Axonometric 1 - Looking North East Axonometric 1 - Looking South West Isometric Section - Canopy Section - Shelter







Plan Perspective 1 Perspective 2 Perspective 3
from Tracks
Elevation
Inspiration










CONCEPT 4.1
Plan Site Plan Material Inspiration - Glass, Landscape, Board Formed Concrete Axonometric 1 - Looking North East Axonometric 1 - Looking South West Isometric Section - Canopy Section - Shelter
T WITH NATURE







Plan
2
3
from Parking Lot
1
Perspective
Perspective
Facade Inspiration Elevation
Retaining Wall Inspiration Perspective










CONCEPT 4.2
Plan Site Plan Material Inspiration - Glass, Landscape, Board Formed Concrete Axonometric 1 - Looking North East Axonometric 1 - Looking South West Isometric Section - Canopy Section - Shelter
T WITH NATURE






Plan Perspective 2 Perspective 3 Facade Inspiration Elevation from Parking Lot Retaining Wall Inspiration
1
Perspective

