
2024| Thesis Research Project|
Instructor: Chris Bardt


2024| Thesis Research Project|
Instructor: Chris Bardt
Providence, RI, United States
Strangers in the Woods is my thesis research project for the Bachelor of Architecture program at the Rhode Island School of Design This project explores the life of architecture and its materials, posing questions about the transformation and lifecycle of these elements . Using a poetic metaphor, it envisions a series of entities that blur the boundary between man-made structures and natural beings within the site of Lincoln
Woods, Providence . By examining the life of materials, the project investigates the contrast between their natural and polished states What must a natural element endure to become a construction material? When does the process of aging or growth cease for such materials? Does architecture terminate this process, or does it merely provide a different stage for it to continue?



The thesis research began with my fascination with material and craftsmanship . Architecture fabricates a reality, encapsulating vast amounts of information into habitable spaces This encompasses the geological history of building materials, human construction knowledge, and the appreciation of art in daily life . Architecture orchestrates a staged environment for countless creations . However, these creations often lack the spirit of the nature they originate from
This raises the question: is it possible to honor nature through architecture without merely mimicking or representing it, but by respecting it? Thus, the uncanny creatures were conceived Utilizing craftsmanship and natural elements, these objects retain the essence of their original forms and identities, while blurring the boundary between the raw and the crafted .




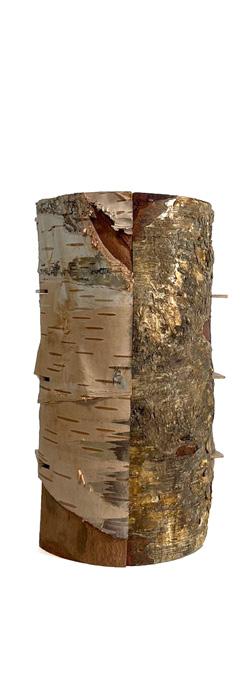



1. Found birch tree logs reassembled with maple spines integrated.
2 Paper fabricated wood block crashed by found rock
3 3D- printed rock texture mapped with a clean cut surface
4. Found tree branch attached with texture mappped prosthetic.
5 Found birch logs joined with oak structure on the back
6 Back side of joined birch logs
7 . Found birch log saperated and joined with oak joinery.
8 Back side of joined birch log
9 Rough on oak wood structure with painted center piece
10 Back side of oak wood structure


Through the initial findings, the project evolves into its second stage: exploring how architecture, an enduring man-made entity, can embody the ephemeral qualities of raw nature This investigation follows two primary directions: the materials used and the formal structure reflecting natural embodiments . Material-wise,
the thesis examines the cyclical nature of life . Living beings age, decay, and reassemble into new forms . To study this phenomenon, the project employs metal and wood as primary materials While metal is durable and resistant to decay, it oxidizes, developing an artful patina over time . In contrast, wood decays more rapidly, highlighting the tran-


1 Steel instrument made to test weathering condition o steel at different angles. 24 hours exposed to air
2 Steel weathering instrument, 72 hours exposed to air
3 Steel weathering instrument, one week

exposed to air
4. Material experiment: testing the combination of steel , wood and concrete The wood and concrete representing the polished interior structures, with and opening for air ventilation


6 Sketch model investigating the formal relationship of weather and structure.
7 Skecth model investigating the formal relationship of weather and structure

8 Skecth model investigating the anatomy of architecture and natural beings.
9 Material research, burned oak wood, investigating extrem weather conditions
sient nature of life . Formally, elements found in nature typically exhibit a lack of control, absolute angles or uniform organization This project seeks to capture that natural spontaneity, presenting structures that reflect the not organic, but unpredictable qualities of the natural world .


5 Back side of the material experiment, covered in steel shingles to expose to exnvironment, with the opening hidden under the steel elements

with oak joinery
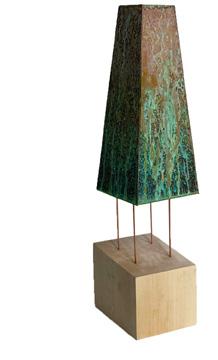
10. Material reseach, oxidized copper, investigating metal weathering
After researching the coexistence of polished and raw materials in architecture, the final phase of the project focuses on imbuing architecture with purpose
On an architectural level, the project explores various ways to respect nature without directly representing it To integrate locality, function, users, and other fundamental architectural elements, the thesis inspires a series of poems that reflect the relationship between polished and raw materials These poems describe the functions and uses of the structures while also providing form-generating rules. They engage with the central thesis question: Does architecture halt the processing of material, or does it simply offer a new stage for its ongoing transformation?

[1]The woods
The tint twice over, the native beings rest, and then wings flap over as loud as the steps through the dirt.
The cold raids once after the warmth fades, The foliage sheds and then grows again Many times has the ground spun, They fall and re-group, Even the stoic ones are etched with lines and hues
Yet amidst change, unswayed the woods remains its name.
[2]Strangers
Among the natives, the strangers stood No clue of their origin or intentions
They do not pretend, no desire to blend, Yet, They bear, like the ones around them
[3]The Mission
The strangers reside for the travelers
They wish to be a part of the others,
But they refuse to mimic, With respect to tradition, Not grounded like the rest
But they try to understand, they triy to learn,
To feel what it is like to be the tree, the rock.
They put on the camouflage that age as if they never do
Under the blanket of time, It holds the secret for eternity within
[4]The garments
The strangers arrived untouched clothing
Fabrics with exotic properties
Underneath the massive body, hid with humble
Only the skeletons poking out a hint Rounds of heat and freeze,
The armor they carry fades into the ones around
The strangers put on the skin-gifted, Not to pretend but to conceal the deep down
[5]Peeking in
Under the gold tint, the woods unified by the shadows it sits on
Even the strangers too, but the holes on them seem to lead to another realm
The dark darker than the shadow
Now the glow from inside exaggerated, A different shimmer project outwards,
The light is not the same as during the day
Coming from inside, it shoots out an energy alien to the woods
Another round of bird chipping, The light disappears,
The pores on the stranger returned to darkness
What is inside?
[6]Looking out
Then I found the strangers, They just stand there, distant from each other yet echoing, Their bodies shock me,
But the leaves and the birds lying on them have nothing to complain,
The stairs in front say come in, Up the stairs, through the dark, There it is, another world within,
A space that is untouched by time,
Or never part of the time,
The flatness, the precise angles, even the lack of wrinkles
The vitality of the woods disappears, The immortality takes over.
The Scaled Grove is a grounded cantilever structure situated at the center of the field It is a small-scale cafe arranged longitudinally, with a bar positioned in the middle to separate customers from the barista . The entrance, facing the main road, is elevated, guiding visitors into an elevated seating area As they enter, the floor continues to rise while the bar remains at a constant level, creating three distinct seating options: a standing bar height, an intermediate level, and a lounge chair
The structure is framed by twelve square steel frames with movable elements suspended between them These shingle-like windows can be adjusted to provide varied views and accommodate seasonal changes . Both the window elements and walls are made of steel on the exterior and wood on the interior, reflecting the poetic theme of “Strangers in the Woods . ”




The Boulder Rest is a lavatory sitting on the edge of the site on the shore by the lake It is a small lavatory for one person consisting a changing room and shower, and a toilet with hand wash. The structure is made of three pyramidical masses intersecting each other creating three visual lenses looking out . Upon entrance, on the left side it is the restroom The user is guided to walked down the to the hand wash with a view focusing on the lake view, turning around, there is the the toilet with a light well guiding natural light down to the private space .
On the other side, the changing room is situated on a rock existing on the beach The elevated space allows user a certain privacy also an elevated view looking out from inside, similar to the restroom, the changing room allow the user to shower under the natural light Structurally, the interior is polished concrete, that stays in good condition even under such humid environment Along the concrete walls, there are these openings to outside that is covered by the steel shingles on the outside that creates for ventilation for humidity and odors, yet keeps the inside private These shingle structure is made of steel so it will age like rest of the natural entities on the site, fusing into the site as its own presence .






The Rainfall Beacon is a kiosk, the smallest structure on site, serving as an information booth for park visitors Located at the entrance next to the main access, the kiosk occupies a trapezoid-shaped plot . The smaller edge functions as the staff entrance, while the opposite wall serves as the main working area with a window overlooking the park The structure’s footprint not only organizes the use of space but also creates a downward slope on the roof . This roof extends along the roofline, forming a gutter that channels rainwater in front of the window, providing
an intricate view of nature’s tears—rain
Sectionally, the side facing the main traffic features a lower opening for public communication, while the opposite side offers higher storage space for staff use . The rain also brings humidity down to the metal facade, creating red rust on the outside In contrast, the interior is well protected with finished wood panels . This dual use of materials aligns with the main concept of material metamorphosis, emphasizing the transformation and contrasting states of the kiosk’s exterior and interior


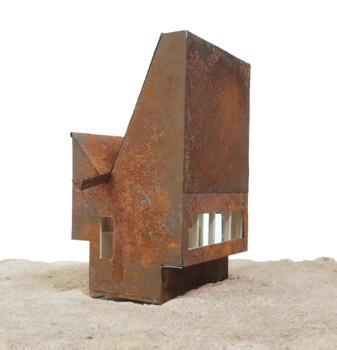


The Lone Watcher is a tower standing as the tallest creature in the field, serving as a single-person observatory with a vantage point over the Lincoln Woods site. Positioned on a small hill, the structure leverages the terrain to create an entrance that descends from the structure to the ground, enticing visitors to climb up Upon entering, visitors first encounter the steel facade, which will oxidize and weather over time . As they ascend, it becomes apparent that the steel exterior transitions into a fully furnished wooden interior
The duality of materials is also used structurally Inside, the columns are made of wood, and as these pieces rise, they penetrate the wood and steel walls, transitioning into metal components that connect to the roof, acting as reverse beams This duality of material use—wood on the inside and steel on the outside—symbolizes the structure of a living being: an exterior that ages over time and an interior that remains more protected





2023| The World Is Your Oyster|
Instructor: Evan Farley
Providence, RI, United States

“Horizon’s Embrace” integrates a farmer’s market with an oyster cement production facility, set against a picturesque waterfront The project highlights the potential of oyster concrete, blending warmth with practicality, with refined details such as rammed oyster bricks enhancing the aesthetic . The sleek design maximizes the site’s advantages, with an elevated entrance facing the water Despite physical separation, shared views and natural light connect the programs . This endeavor explores innovative building materials, focusing on utilizing oyster shells, a byproduct of the local oyster farming industry With the U S
oyster industry valued at $214 million and Rhode Island’s shellfish production surpassing 800 tons over two decades, there’s a pressing need to address waste while promoting sustainable practices Oyster shells, rich in calcium carbonate akin to limestone, offer promise as a building material . Through rigorous research, we aim to harness their potential, mitigating waste and contributing to eco-friendly construction This project aligns with broader efforts to advance the construction industry and address environmental concerns .

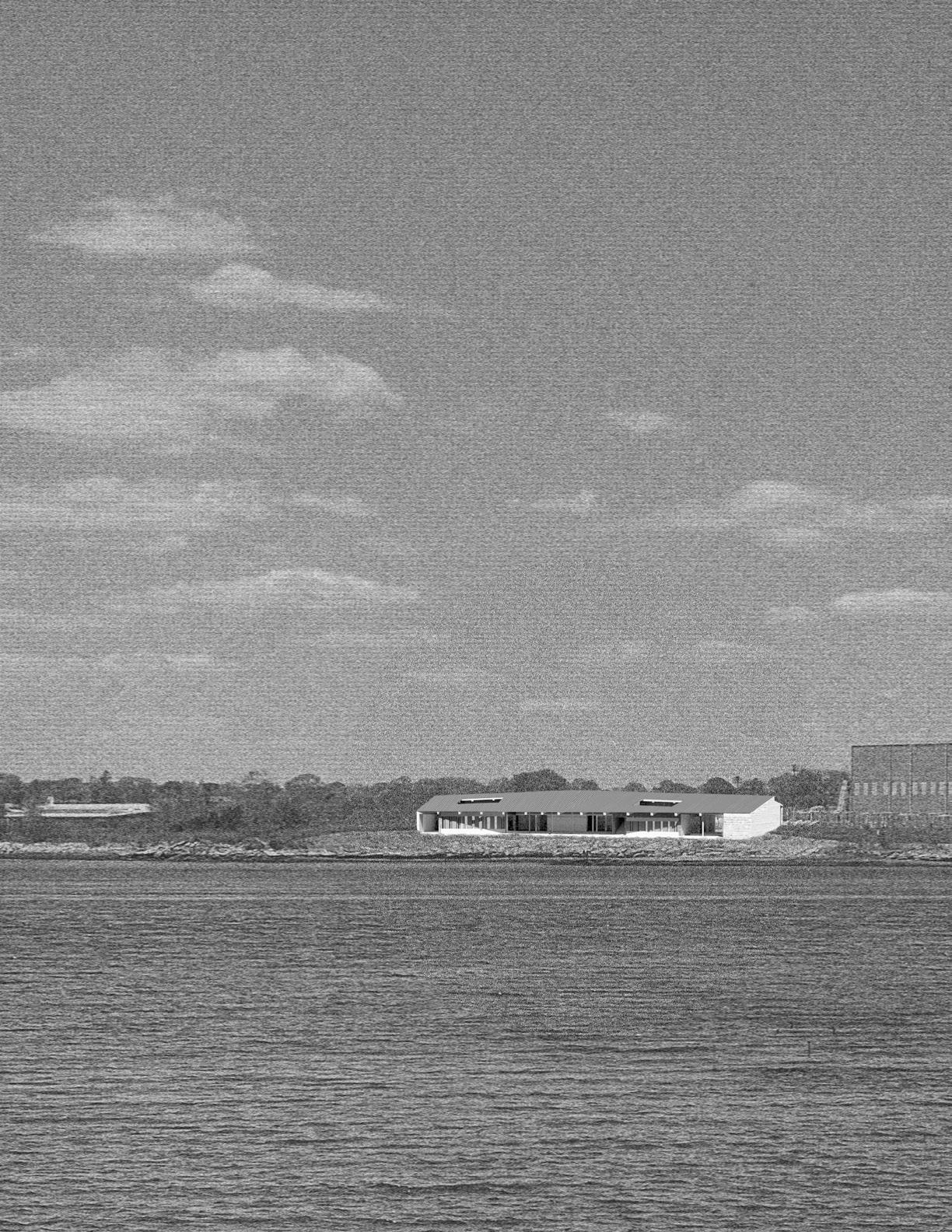
Primary objects delve into the unconventional methods of fusing concrete Each of the six distinct pieces maintain its own character and are united through a unique connection . Through employing seemingly inefficient tecniques, the series grapples with concrete on a different scale, revealing the qualities of the material The explortion began with studies in form, texture, tension, and other aspects of concrete, highlighting its potential as well as its limits. Although concrete is commonly utilized in largescale constructions, this series of forms describes different facets of its versatility and varied alternative effects that the material could provide . By contemplating and crafting with varying composite materials, the works challenges in form-making and material balance
Oyster shells, predominantly comprised of calcium carbonate, share analogous properties with limestone, a key component in cement production Leveraging this inherent similarity, our project endeavors to repurpose oyster shells into a novel building material termed “oyster-crete ” The initial phase of the project involves rigorous experimentation with various oyster-crete formulations, systematically altering the proportions of oyster aggregates, water, and oyster shells Through systematic testing, the objects aim to elucidate the diverse applications and structural possibilities offered by oyster shells as a sustainable alternative building material, thereby mitigating waste while promoting innovative solutions in the construction industry .
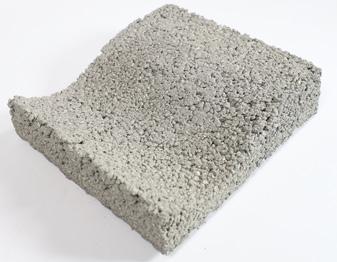
1 60% oyster shells rammed oyster-crete block test
2 Wood pinned concrete construction with polished surface textue exploration
3 Gravity held wood- concrete construction
4. Metal plate concrete construction
5 Concrete construction with traditional wood joinery
6.Tensioned strapping cantilever construction
7 Bolted concrete construction



40%









Based on previous research and experiments concerning the properties of oyster-crete and unconventional concrete construction methods, this project aims to integrate these findings to not only develop a structurally sound edifice but also leverage the unique material qualities of oyster-crete The entire structure is constructed using a combination of oyster-crete and wood elements . Within the interior walls, a refined oyster-crete formula is employed, utilizing finer oyster shells to replace coarse aggregates, resulting in a smoother texture Both the
north and south-facing walls incorporate oyster-crete blocks and wood structures to grant a better lighting condition and views to the outside . On the northern facade, rhythmic oyster block arrangements establish a visual connection with the public and the adjacent farmer’s market, while on the southern side, a similar approach enhances visibility towards the waterfront vista, thereby aligning the design with the building’s functional needs and surroundings .

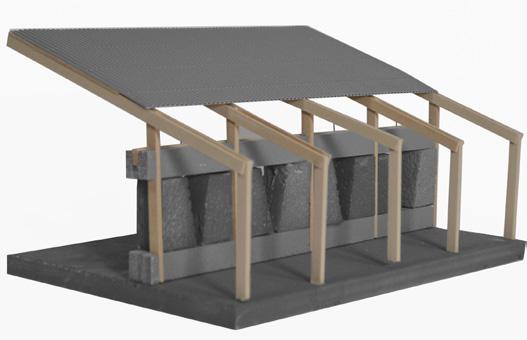



1. Pre-stressed steel wire to provide lateral stability for oyster blocks
2 Concrete beams to combine the wood structure and oyster blocks
3 Pre-casted notch for wood structure placements.
4.Cross-laminated wooden elements
5 Oyster-crete blocks
6 Steel bolts from underneath
7 Pre-casted operational hole
8 Wood structures
9. Steel plates secured to the ground
The seasonal farmer’s market serves as a focal point for the nearby community, operating between September and April, coinciding primarily with the oyster harvesting seasons . Featuring approximately 20 to 30 farmers’ stalls and accommodating up to 50 patrons, it offers a variety of amenities to customers Throughout its operational period, the market provides access to oyster raw bars and facilitates direct sales from local oyster farmers .
Situated on the ground floor of the premises, facing the public on the northern side, the farmer’s market boasts an open-air facade and roof design that facilitates natural ventilation for oyster
stocks while ensuring seamless circulation between indoor and outdoor spaces A central light well connects the market to the oyster factory below, while an adjacent eastward light well provides access to an outdoor platform overlooking the coastline, where visitors can observe the oyster cement production’s drying process
At the heart of the ground floor lies the expansive 5,000-square-foot main market area, spanning from southeast to northwest, offering panoramic views of both the oyster cement production process and the majestic ocean beyond




Situated adjacent to the waterfront and positioned beneath the farmers’ market, the oyster-crete factory is strategically located on the slope of the site Comprising five primary areas—storage, drying, grinding, kiln, and sorting— the facility facilitates various stages of the processing workflow.
Raw oyster shells are transported from the northern entrance down to the subfloor via the main road before being conveyed into the drying area situated within the first light well . This space expedites the drying process by maximizing exposure to natural light through its open ceiling Subsequently, the dried shells proceed to the grinding area,
where they are milled to different sizes, initiating the initial sorting process
Some raw shells are designated for packaging as chicken feed without undergoing the firing process, with these portions exiting through the north exit for sorting beneath the farmers’ market .
The remaining oyster shells undergo the final processing stage within the kiln room, where they are fired to produce construction cement . Upon completion, the finished products are packaged within the room and reintegrated into the sorting circulation alongside other products



At the core of the project lies the concept of a unified roof that spans the entire building, harmonizing two distinct programs Externally, the roof gently curves, seemingly floating on the horizon, seamlessly integrating with the surrounding environment . Partially submerged into the ground, the building discreetly blends into its surroundings, minimizing its impact on the scenic coastal vista. The roof features openings that break its geometry, infusing the form with a playful character while allowing natural light to permeate the interior, particularly through the expansive opening on the southern side Within the building, light wells extend from the roof to the floor,
not only organizing the space but also offering vantage points for occupants
The differing angles of the roof create a sense of equilibrium between the two programs, despite their disparate programmatic scales . Supported by a meticulously planned roof frame arrangement, the interior ceiling imparts a soft and inviting ambiance, contrasting with the stark geometry of the exterior . Crucially, both conceptually and experientially, the expansive roof beckons individuals to gaze upon the ocean it gracefully leads toward, evoking a sense of invitation and connection with the natural surroundings




2022| Friction of Programs| Instructor:
Chris Bardt
Manhattan, NY, United States

“Paths of Seeing” presents a hybrid-program architecture designed for a small-scale school and a chapel dedicated to meditative reflection This design carefully considers the unique requirements of both programs, acknowledging their disparities while also identifying shared elements within their spatial needs The project is driven by an intuitive exploration of these differences and commonalities Through experimentation and testing of shared phenomena, the project converges on a central theme: humanity’s relationship with light . At different stag-
es of life, individuals encounter new discoveries and confront challenges However, true understanding often arises not from instruction, but from direct interaction with the world and inspiration drawn from one’s surroundings . Therefore, “Paths of Seeing” seeks to create a space that nurtures both types of insights and inspiration At its core lies an exploration of light and the view, serving as the initial step in fostering a dynamic interplay between the occupants and their surroundings .


The dynamic interplay between the chapel and school programs can be characterized as inherently frictional While both spaces offer opportunities for personal growth and enlightenment, they diverge in their approaches, catering to the distinct needs of children and adults . The chapel fosters introspection and self-awareness, while the school encourages exploration and discovery In this project, the friction between light and perception serves as the cornerstone of our design principles . Initial research into the relationship between light and vision led us to conceptualize
a screen of varying visibility, serving as both a materialized analogy and an architectural expression. This screen, ranging in visibility from 20% to 80% from bottom to top, symbolizes the progression of individuals’ growth . Just as each person embarks on a unique journey of development, the screen’s composition comprises 35 individual spindles, each subtly diverging from the base in unpredictable yet purposeful movements, reflecting the organic nature of human growth and exploration .



1 Bass wood screen design Bottom-fixed spindles are free to the forces in the environment providing a visibility from 20% to 80%
2 Spindles design iterations to limit the movements of the elements and different visibility from different angles. 2.

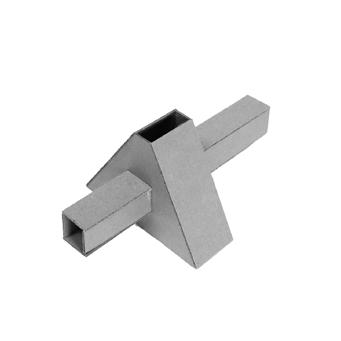



Building upon the insights gleaned from the phenomenon observed with the screen, the project progresses to its next phase: the development of an architectural language . The screen serves as a tangible demonstration of the concept that the interplay of light and shadow, with minimal control, can engender phenomena that not only provoke inquiry but also induce a sense of serenity, drawing attention to typically overlooked aspects
Guided by this understanding, the project introduces a series of thumbnail sketch models that delve into the intricate relationships between light and space through architectural forms .


These models focus on two distinct phenomena: a horizontal passage that directs one’s gaze outward, encouraging exploration and discovery, and a vertical shaft that manipulates light and shadow to foster self-awareness and introspection.
By experimenting with various proportions of these elements, the study models aim to explore the spatial possibilities inherent in these relationships Through this process, the project seeks to utilize light and views as primary tools for shaping space, offering a fresh perspective on architectural design

1 Horizontal passage penetrates a vertical light shaft that is a space on its own
2. A deep vertical shaft that partially intersects with a horizontal space
3 Horizontal and vertical light passages intersects with each other in the mid-way.
4 A deep vertical light shafts that holds
two identical horizontal openings
5 Two horizontal and vertical forms converge at a non-centric meeting point.
6, A horizontal light passages intersected by vertical planes
7 . Casted thumbnail model presenting the ideas of passages and windows


8. Casted light study investigating how light penentrates an opening with different angles and projected surface
9. Casted light study investigating how light and shadow behave under different forms and angles


10 Wall fragment to studies the phenonmenon on both sides of trapezoidal prisms openings.
Synthesizing all previous findings, the project culminates in a four-story building interconnected by multiple vertical light shafts extending from the roof to the lower ground floor Partially submerged, the chapel remains discreet from the exterior but assumes a vital role within the building’s interior . The chapel’s openings ascend at varying angles, traversing upwards to the top of the building, infusing the space with diverse light effects throughout the day. Positioned above the chapel, the school occupies the majority of the building’s space . Designed around the light shafts, the school features a circulation system that emanates from the sides of the light wells Moreover, the rooms and hallways are interlinked by various viewing ports, extending either fully or partially through the building. This architectural configuration creates a layered screen effect, guiding occupants’ vision toward the surrounding environment outside the building




On the ground floor, the plan is organized by a non-orthogonal grid, which is derived from the angles of the light shafts on the upper levels The freestanding walls serve as both structural supports for the higher levels and as guides for circulation, directing users of both the chapel and the school . The entrance to the school is situated on the north side of the site, providing direct access to the main street Elevated slightly from the ground floor, this entrance minimizes potential conflicts with traffic from chapel users and also offers public space for resting and bicycle parking . Conversely, on the op-
posite side of the building, there is the stepped-down entrance for the chapel . Within the chapel space, the organization is dictated by the natural light descending from above It features twelve rows of seating, with an entrance located on one side and an altar at the front, creating an asymmetrical layout that minimizes hierarchy . By eschewing openings to the outside in favor of natural light wells from above, the chapel seeks to cultivate an appreciation for light itself, fostering a sense of tranquility among its users.



Above the chapel, a three-story smallscaled school occupies the space, housing classrooms, libraries, faculty offices, and auditorium spaces Each floor features a slightly different organization, adapted from the varying angles of the light shafts positioned at the center of the plan . Classrooms are strategically situated along the edges of the building to offer optimal views from within Circulation flows around the light shafts, optimizing space utilization for classrooms and other student amenities
Both in plan and section, the school emphasizes continuous visual connections, facilitated by the layout of the hallways, punctured view-
ing ports along the light shafts, and larger openings in the classrooms that provide vistas of the surrounding environment. In terms of interior design, the school employs a material palette similar to that of the chapel Concrete serves as the primary structural element, facilitating the construction of the angled light shafts while imbuing a sense of stability and shelter . The hallways feature laminated wood floors and ceilings, complemented by warm white lighting to evoke a sense of comfort and warmth for students . Within the classrooms, concrete walls are clad in wood panels, creating a homely ambiance conducive to learning and creativity


2023| Integrated Building System| Instructor: Ryan McCaffrey|
Collaboration: Michael Hothan, Jiahao Zhang, Ashur Clarck
Providence, RI, United States
Spanning approximately 35,000 gross square feet, What Cheer Flower Farm stands as a beacon for the community of Olneyville and beyond The campus is meticulously designed to serve various functions, boasting facilities such as a greenhouse, stem processing room, and dedicated spaces for workshops and lectures Additionally, office spaces are seamlessly incorporated to accommodate employees and oversee the administration of the flower farm’s operations . Operating across multiple scales, from urban planning to detailed designs, this project exemplifies the transformative potential of architecture when decisions
are thoughtfully made and executed with precision Central to its mission is the creation of an aesthetic centerpiece for Olneyville’s artistic community, while also providing a multifaceted space for education, commerce, and environmental stewardship .
Of paramount importance throughout the project’s development is the careful consideration of safety regulations, environmentally friendly construction practices, and the practicality of materials . By prioritizing these factors, What Cheer Flower Farm aims to not only enrich the local community but also serve as a model for sustainable and socially responsible architectural design



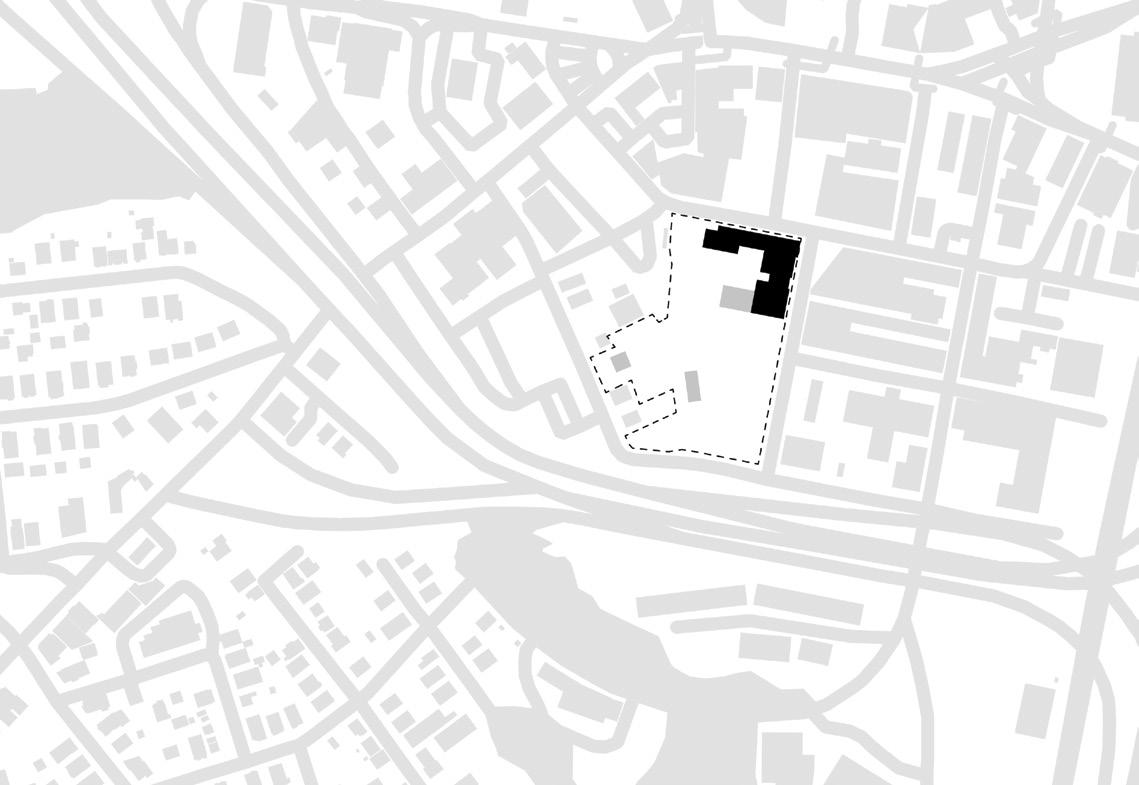
Site plan
Located in the southwest side of Providence, Olneyville boasts a rich historical heritage intertwined with vibrant artistic expression The project site is situated on the southern end of this dynamic community, adjacent to the US-6 highway, with primary access originating from the north side via Westminster Street from downtown .
Given its dual function as an educational building alongside a flower farm, our design philosophy prioritizes the maximization of natural light To achieve this, the building is strategically positioned on the north side of the site, ensuring optimal sunlight exposure for the flower farm located to the south . Moreover, this orientation encourages public entry from the north, facilitating accessibility from the main street .
In terms of architectural massing, we opted for an L-shaped configuration to delineate an inward courtyard, providing convenient access to the flower farm while optimizing south-facing surface area Additionally, a stepped-up design gesture ensures ample sunlight penetration into the interior spaces of the school . Furthermore, the ground floor is intentionally offset inwards, serving dual purposes: providing a welcoming public entrance and alleviating sidewalk congestion These deliberate design decisions not only prioritize functionality and accessibility but also contribute to the overall aesthetic harmony and sustainability of the project .

Massing diagram


The three-story building is tasked with accommodating eight distinct program types and must support an occupancy load of 1443 individuals . To effectively organize these programs, we have divided the space into two main masses: the north portion is primarily dedicated to office spaces and smaller classrooms, while the stepped-down south volume is designated for workshops and larger gatherings . On the rooftop of each stepped-down portion holds outdoor seating and gardens for both private and public access Furthermore, the first floor features a heightened ceiling to facilitate public events and allow for truck access to the workshops . Programmatically, the building is equipped with three utility cores that seamlessly integrate horizontal and vertical circulations, ensuring efficient movement throughout the space





The facade design process commenced with careful consideration of both programmatic needs and the integration of the building within its surrounding environment Recognizing its role in facilitating human interaction and harmonizing with nature, the decision was made to utilize mass timber construction with an all-wood facade . Externally, vertical stripping lines were incorporated, descending from the top to the bottom of the structure This design choice instills a sense of orderliness while also mitigating the imposing scale of the architecture. Additionally, openings within the facade are strategically positioned across three different elevations, disrupting
the alignment of the facade material and introducing a rhythmic quality to the overall expression . From an environmental standpoint, the angled facets of the facade serve to channel rainwater across multiple layers, fostering a layered showering effect during changing weather conditions
Internally, the building showcases exposed wood framing complemented by additional panels and embedded furniture, establishing a cohesive design language that extends from the exterior to the interior . To maintain a clean and uniform aesthetic, white gypsum boards are applied where necessary, contributing to the overall visual coherence of the space







1 Sectional model showcasing the construction of the facade and its integration with the interior structure, a detailed visualization of how the exterior elements connect with the underlying framework
2 Initial exploration of facade design aims to imbue the massive building mass with a sense of care by employing architectural elements to break up the facade geometry into smaller components.
3 Subsequent iteration of the facade design, further refined the relationship between openings and vertical elements while delving deeper into material expressions This iteration explores the interplay between light, shadow, and materiality to achieve aesthetic and functional coherency.
The assembly of the wall comprises three distinct components: the ventilated rainscreen, the vapor and water barrier, and structural elements. Beginning with the outermost layer, wooden facade panels are affixed to rigid insulation using furring strips, creating a gap for air and water circulation . Behind the insulation, OSB sheathing with water-resistive barriers provides humidity control Subsequently, the main wooden structure, constructed with conventional 2” x 8” framing, forms the backbone of the wall assembly . Within the framing, an additional layer of insulation is installed to regulate temperature Depending on the specific area of construction, some of the framing may be extended to incorporate built-in storage solutions








































































































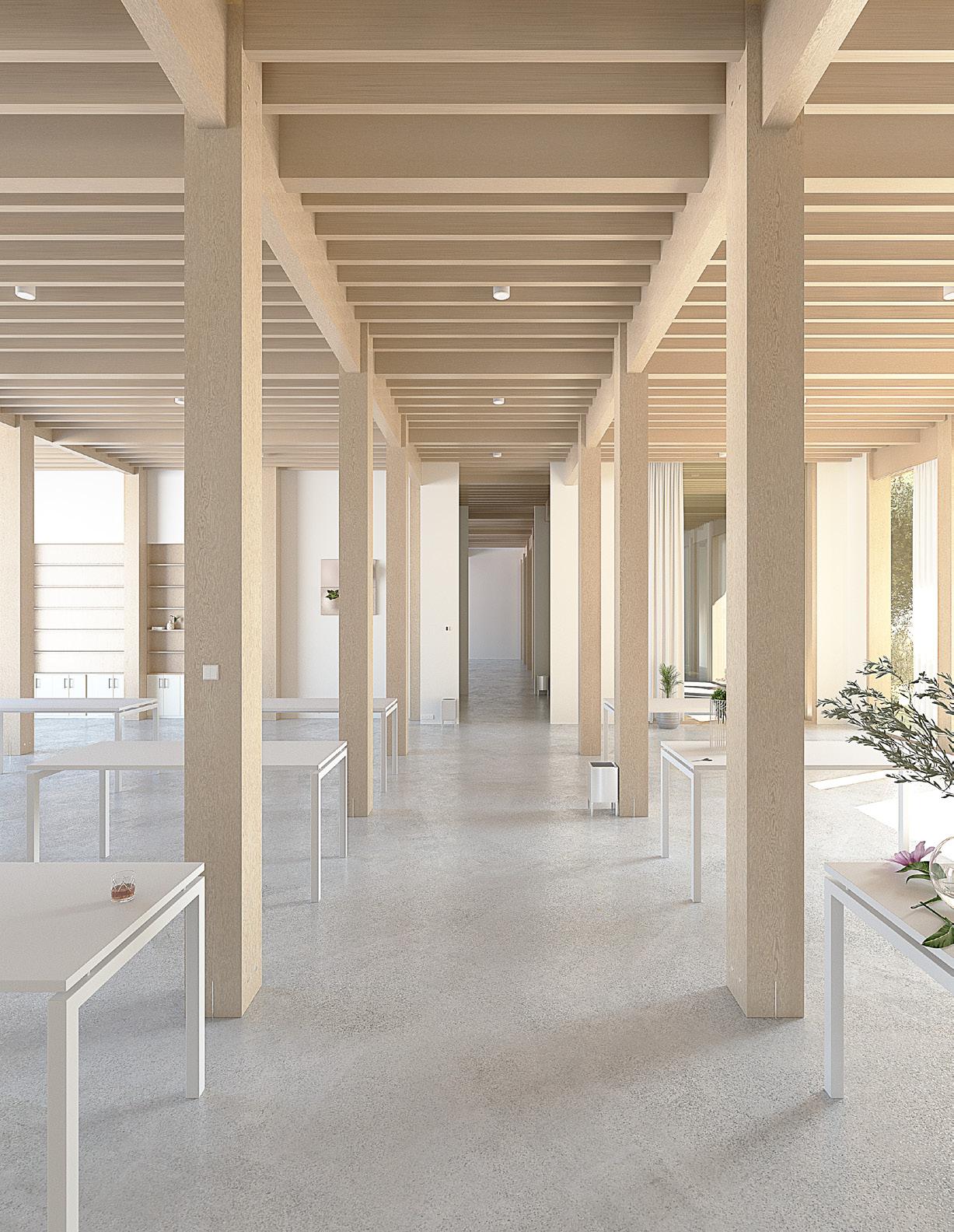



2020| Making of Design Principles|
Instructor: Sylvia Acosta
RI, United States
Influenced by Gertrud Goldschmidt’s artistic drawings and the poetic verses of Amy Lowell, this project unveils a residential concept tailored for two creators seeking to cultivate individual creative sanctuaries within a shared liv-
ing environment . One dweller, a paper maker, delves into the realm of absolute flatness and horizontality, while the other, a globe maker, finds inspiration in the world of three-dimensionality and infinite verticality
This was no ordinary paper-weight,
With its still, unfathomed waters dark and deep, Calm as a life where nobler passions sleep
Than greed of gold and power or lust of state;
A globe, like earth’s but smaller, was its freight,
And on the globe was every land and heap
Of every mountain, river, lake and steep
That man has ever known or can create.
A paper-weight for those who guide our fate,
In palace, office, council-hall or fleet,
To make their moments of decision sweet
And speed the tasks that are their life’s estate
But in a cottage by a stream there sate
A globe-maker and paper-maker fleet,
One shaping earth as easily complete, One giving it a surface delicate.
Each worked and lived to his own tune and rate, And still the globe retained its stately seat
Upon the paper-weight, serene and great,
As though a god had fashioned it for his seat
Two workmen labouring in their quiet way
Had wrought a thing of wonder, day by day.


1 . Taking the program, as well as the existing elements in the site into consideration, the design navigates how a shared space can be provided alongside the more private living and working spaces of the artists, whilst still preserving the view of the river cutting through the site .
2 . Five circles are generated in the beginning in relation to the number of programs required: two private spaces and two public spaces for each, and a common space accessible to both Next, the shapes are trimmed and split at intersections to define spaces Arcs are thus formed, extruded to create visual barriers and to provide structural support .
3 . The design employs the idea of an “open plan” as a means to present the artists with an unrestricted foundation to freely express their ideas and preferences The walls do not set rules for the way spaces should be arranged, but simply propose a guideline for the possible functionality . In that sense, each resident maintains their own privacy; hidden away from the other, whilst maintaining the option to engage in interaction

Model perspective render
Situated in the northern section of the site, the residence of the Globe maker boasts an open floor plan divided into three primary zones, delineated by geometrical configurations derived from prior analyses: the public area, the private quarters, and the utility core nestled centrally . Entry to the residence is via the southern part of the house . The public area capitalizes on the stream to the west, offering a northwest-facing view This space encompasses a compact kitchen and living area, ingeniously integrated with storage solutions and kitchen systems to eliminate the need for additional furniture . Ascending two
steps, one enters the private area, comprising the bedroom and the Globe maker’s studio Given the single occupancy, these two sections are subtly partitioned by a piece of furniture and a full-height curtain Exiting the bedroom leads to an outdoor hot spring, doubling as a reflective pool, providing a serene sanctuary for contemplation . Positioned centrally within the residence, an offset bathroom serves to delineate the house while also creating a private pathway to the south Moreover, strategically placed openings in the restroom allow natural light to permeate the showers, enhancing the ambiance of the space .



Separated by two inward arc walls, the residence of the Paper Maker occupies the opposite side of the site from the Globe Maker’s abode Mirroring the organizational logic of its counterpart, this residence is also structured into three distinct sections: the public area, the private quarters, and the utility core . Upon entering from the southern side of the house, one is greeted by the spacious public area Here, the living room and kitchen seamlessly blend into one another The kitchen, with its countertop integrated into the utility core, offers ample space for a freestanding dining table adjacent to the opening on the north side Full-height windows overlook the courtyard and the Globe Maker’s residence, fostering a sense of
visual continuity with the surroundings . Adjacent to the kitchen lies a private corridor leading to the bedroom, with the bathroom accessible along the way This layout mirrors that of the Globe Maker’s dwelling The bathroom features a simple arrangement of shower, sink, and toilet, with natural light filtering in from above .
Further into the residence lies the private space, housing the Paper Maker’s studio Both this space and the bedroom benefit from south-facing light and views of the stream . Additionally, akin to the reflection pool in the Globe Maker’s residence, the Paper Maker enjoys an outdoor area in front of the house, ideal for drying paper and engaging in other activities





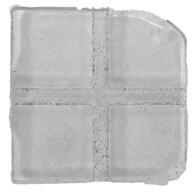

The Ocular Pavilion, a public amenity envisioned for LIVING EDGE Providence, stands proudly along the Providence River’s edge As a versatile structure, it serves the dual purpose of a bus station and a communal gathering spot . At its core, the pavilion embodies a design philosophy centered on the exploration of craftsmanship By immersing itself in the nuances of hot glass casting techniques, the project’s essence is shaped by the unique qualities of glass bricks .
Through a series of experimental endeavors in glass casting, the pavilion’s design language emerges, emphasizing the structural interconnection of the casted bricks and harnessing the inherent transparency of glass to manipulate visibility . This integration of glass casting insights, site-specific considerations, and architectural sensibilities culminates in a public project that transcends conventional boundaries, catering to diverse scales of public engagement .


1 Tectonic glass brick A; embeded central knotch system.
2 Tectonic glass brick B; cornered knotch system
3 Tectonic glass brick C; embeded central knotch system




5 Tectonic glass brick E; embeded sided knotch system.
6 Textured glass brick A; sand relief
7 Textured glass brick B; concaved surface
8 Textured glass brick C; rock surface relief
9. Textured glass brick D; leaves relief
10 Textured glass brick E; linear texture Site plan


4. Tectonic glass brick D; step-down knotch system


The pavilion serves dual roles: as a public bus stop along North Main Street and as a shaded pavilion for the shore green walkway Its simplicity in design exudes an understated yet captivating presence A single expansive roof provides shelter both within and outside the structure, offering respite from the elements
The pavilion’s joinery comprises an interconnected system that not only supports the glass bricks but also enhances the structural integrity of the entire assembly. Each glass brick is cast with grooves on the
back, facilitating easy installation onto the framework
Surface treatments further enhance the pavilion’s aesthetic and functional appeal . The front side of the glass bricks features a sand-cast texture imprinted with rocks found on the site This unique texture subtly diffuses light, creating a soft, comforting ambiance within the structure . Moreover, it acts as a lens, offering glimpses of the surroundings from the street while maintaining a sense of privacy for those within the pavilion

1.
2 Ply-wood roof panels
3 3” by 6” pine beams
4 Steel bolts
5 3” by 6” pine columns
6. Pre-casted glass bricks.
7 3” by 3” pine cross elements
8 Wood structures




Wulingshan, Hebei, China
Construction: 2021-2023
Internship 2021
Contribution:
-Participated in the Construction Administration phase and contributed to the finalization of architectural design elements remaining from the Design Development phase .
-Assisted in over 15 sheets of construction documents, encompassing building plans, sections, elevations, and detailed concrete formwork drawings
-Managed the development and ex-
ecution of perspective renderings for interior and exterior design iterations, focusing on refining areas such as stairwells, bathrooms, and built-in furniture .
-Conceptualized and presented a comprehensive mock-up design integrating critical construction details for the final build, including the drafting and rendering of the mock-up




by Liangsheng Su











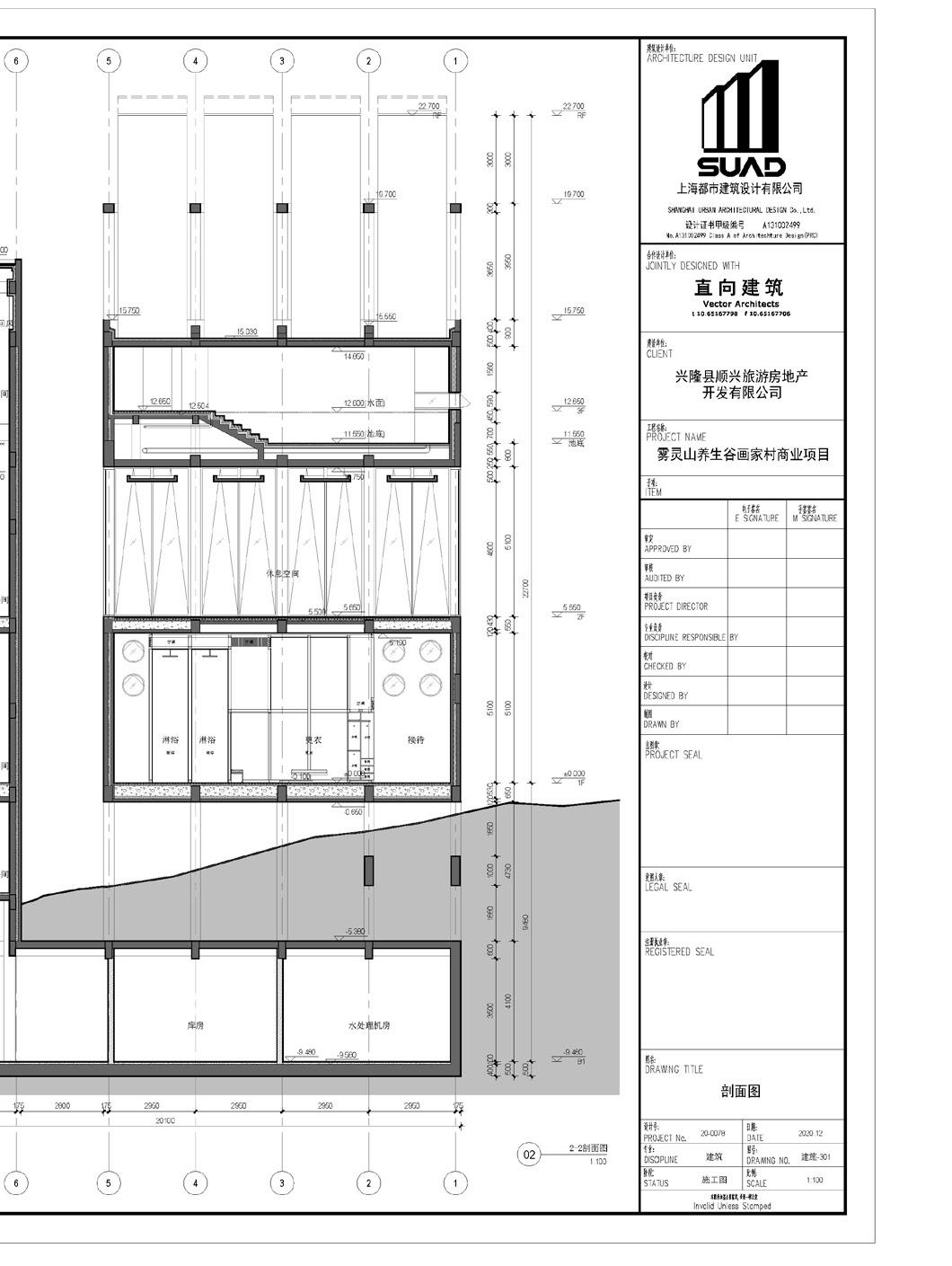
Wulingshan, Hebei, China
Construction: 2021-2023
Contribution:
-Participated in the Construction Administration phase and contributed to the finalization of architectural design elements remaining from the Design Development phase .
-Assisted in construction documents, encompassing building plans, sections, and detailed concrete formwork drawings
-Managed the development and execution of perspective renderings for interior and exterior design iterations, focusing on refining areas such
as stairwells, bathrooms, and built-in furniture
-Conceptualized and presented a comprehensive mock-up design integrating critical construction details for the final build, including the drafting and rendering of the mock-up
-Facilitated material experimentation, with a specific focus on exploring concrete expressions for the exterior wall, through extensive research and collaboration with contractors .


by Liangsheng Su




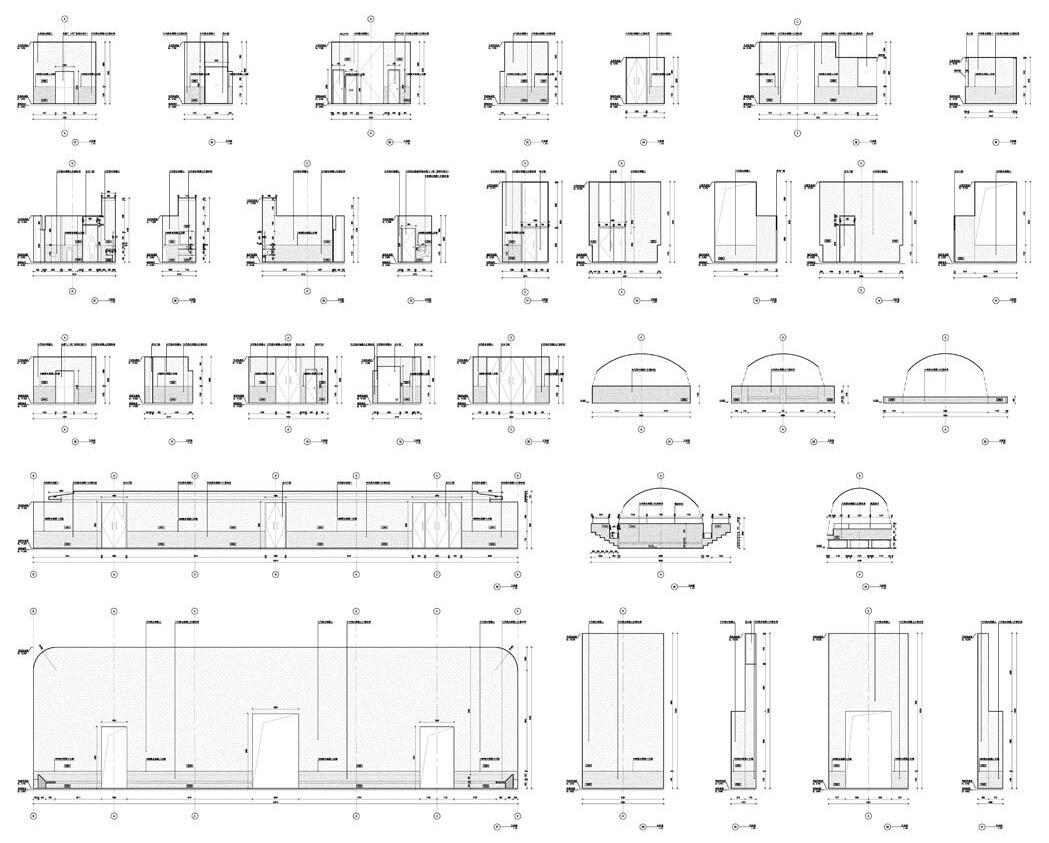








Walnut, Maple
A children’s drawing table designed with built in book shelf and a joyful look



White Oak, Plaster, Water-proof tape
A side chair designed that is made of wood, and one side is replaced with casted replica






Brooklyn, NY (401)-259-8114
leiyingshan@gmail . com
leiyingshan . com