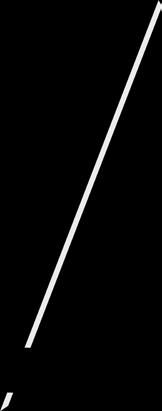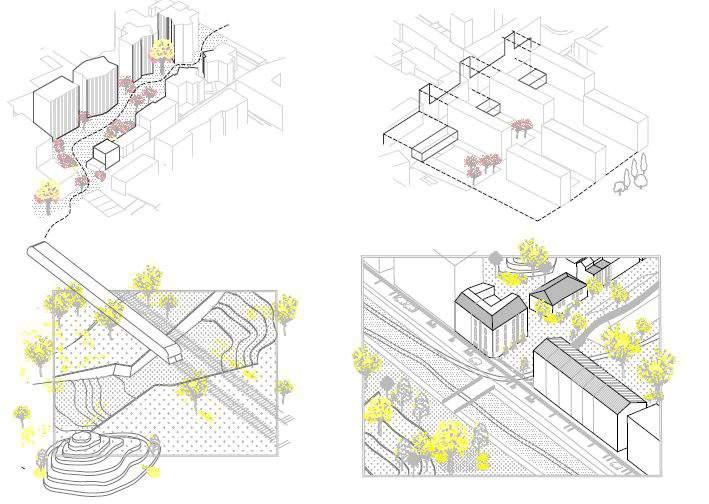magdalena ruiz
Dear [insert name],
My name is Magdalena Ruiz, and I am a self driven architect, who recently just finished a master’s degree in Architecture, with a specialization in technology and environmental architecture.
I have always been passionate about how architecture can redefine our lives, and the challenges posed by the current climate crisis in our profession. My curiosity led me in 2018 to spend one year of Erasmus in Norway, where I learned a different approach towards architecture, landscape, and the design process.
Now that I have completed my academic stage, I am eager to explore the professional market, enrich myself with new knowledge, and put into practice what I have acquired.
On a personal note, I am curious, proactive, creative and easily adaptable to new working environments. I am looking forward to grow through new opportunities and experiences.
Kind regards.
Magdalena
contact
phone: (+34) 698218969 email: lena8ruiz@gmail.com linkedin.com/in/magdalena-ruiz https://www.behance.net/magdalenaruiz
key competences
Architectural design
Environmental design
Analytical thinking
Narrative development
Good graphic skills
Proactive and self-motivated
Creative and good with hand drawings
Curious and achiever
Passionate about innovation and technology
Interpersonal skills
Teamplayer
software
+ AutoCad
+ Rhino
+ Grasshopper
+ Lumion
+ BIM/REVIT
+ Adobe Photoshop
+ Adobe InDesign
+ Adobe Illustrator
+ Office 365
+ ArcGis
languages
SPANISH: Native or bilingual proficiency
ENGLISH: Full professional proficiency
CATALAN: Professional proficiency
NORWEGIAN: Basic
courses & workshops
06.2024
Sustainable Building Design MITx - Edx
03.2021
Specialization in CAD Systems - REVIT CIM UPC
02.2016
Architecture Intensive Workshop in colaboration with the NTNU ETSAB
work experience
10.2023-07.2024 LANDLAB - LABORATORO DE PAISAJES S.L Architect. Full time Sant Cugat del Vallès
Worked under the direction of Miriam García García, PhD in Architecture, Landscape Architecture, and Urban Planning. Experience in executive projects, project management support, and day-to-day office assistance. Responsibilities:
+ Creation of plans for the refurbishment of the cafeteria at the Abadía de Montserrat. Coordination from the executive project phase to the completion of the work.
+ Assistance with executive projects for an elder residential home and a hotel in Barcelona.
+ Site visits.
+ Participation in the ideas competition for adapting the Laredo seafront promenade due to climate change.
+ Graphic design for editorial publications.
01.2023-06.2023 IES INVENTOR COSME GARCÍA
Mathematics teacher. Full time Logroño (La Rioja)
Worked as a highschool mathematics teacher for 5 different levels, including last year before college level.
02.2022-07.2022 ÁREA METROPOLITANA DE BARCELONA, (AMB)
Trainee architect Barcelona
Worked alongside the public space department, which encompasses the management of public projects and construction sites, beaches, parks and rivers sites, among the participaton in architecture competitions and BIM coordination. Responsabilities:
+ Assistant in the management and delivery of executive projects, including the rehabilitation of heritage building.
+ Technical and construction drawings using AutoCad
+ Rendering images using REVIT and Lumion
+ Preparation of oficial documents and plans
+ Competition and market analysis
10.2021-12.2021 ACTIVITATS INSTAL·LACIONS ARQUITECTÒNIQUES, (AIA), S.L.
Trainee architect Barcelona
Worked in the draft and design of a public housing contest of 150 dwellings alongside de project manager with the following responsabilities:
+ Drafting and making official 3D and 2D drawings
+ Reviewing techincal details and official plans
10.2020-07.2021 ESCOLA TÈCNICA SUPERIOR D’ARQUITECTURA DE BARCELONA (ETSAB)
Faculty and teacher assistant Barcelona education
2020-2022 MASTER’S DEGREE IN ARCHITECTURE (60 ECTS)
Polytechnic University of Catalonia (UPC) Escola Tècnica Superior d’Arquitectura de Barcelona (ETSAB)
10.2022 FINAL DIPLOMA: NEO-CRAFT. Designing a FabLab in the historic centre of Logroño.
2018-2019 MASTER OF ARCHITECTURE (ERASMUS +) Arkitektur - og designhogskolen Oslo (AHO)
2014-2020 BACHELOR’S DEGREE IN ARCHITECTURE (300 ECTS)
Polytechnic University of Catalonia (UPC) Escola Tècnica Superior d’Arquitectura de Barcelona (ETSAB)
10.2020 FINAL THESIS: IN THE SEARCH OF A ZERO ARCHITECTURE. Using Grasshopper for the design of a Zero Net Energy Library in California. (honors)
ARCHITECTURE DIPLOMA PROJECT
neo@rtesanía | Designing a FabLab in the historic centre of Logroño
Year | 2022
Place | Logroño, La Rioja (Spain)
Type | Public building | Industrial reconversion | FabLab | Residential
Software used | AutoCAD | REVIT | Photoshop | HADES Gbc | Cype 3D | InDesign
Project description | Regeneration | Wood | Straw | Sustainability | Workshops | 5270 m2
My project proposes the urban and social regeneration of a part of the old quarter of Logroño.
To this end, the design and construction of a FabLab (Fabrication Laboratory), a global network of digital creation laboratories founded and directed by the Massachusetts Institute of Technology (MIT), is proposed. The decision on the programme was made with the aim of offering the city of Logroño a space for innovation, entrepreneurship and learning; a place where people of any age can shape and develop their own projects, all thanks to the digital fabrication tools offered in the building itself and the different spaces planned.
The site where the new FabLab is located is not random; the plot is on the edge of the old city, following the alignment of the old medieval wall and North Street, which marks the boundary between the city and the river Ebro. The facility is conceived as a symbol for the city and its inhabitants, harbouring both respect for traditional architecture and the objective of promoting and facilitating economic activity in the historic centre through a national and international vision.
The project itself tries to respond to its own program, basing its design on prefabricated construction, and emphasizing both the use of sustainable materials and the flexibility of use of the main spaces proposed, in an effort to increase the useful life of the building; it also proposes the redevelopment and re-vegetation of the surroundings of the new FabLab, an example that could be replicated in other abandoned plots in the old town.
The great effort of the project is, therefore, the transformation of an area of the city, (currently in deterioration), for new use as a public facility and to improve the image of the historic centre of Logroño.
To see the complete diploma, alongside further development of it:
Det C
Det D
Det E
Constructive detail, sections C, D & E
Constructive detail, sections A & B
78º North | The alien
in colaboration with Maria Makri
Year | 2019
Place | Longyearbyen, Svalbard (Norway)
Type | Residential building | Co-housing | Nexus
Software used | Rhino | Grasshopper | Ladybug & Honeybee | Photoshop | InDesign
Project description | Arctic | extreme conditions | PV panels | Resources | bridge | CLT panels | Snow elevation
Longyearbyen is located at 78 degree latitude, at an exceptional location near the sea-front, which looks towards Adventfjorden and the arctic mountains (Moskushamn).
People of Longyearbyen will eventually need more housing as some of the old houses located in avalanche areas are to be torn down. It is challenging to propose new architectural solutions in the Arctic as they challenge not only the geophysical conditions but also they disturb the biodiversity and the natural environment. Finding a solution that questions the real need of humans to inhabit such a destination has been tough.
To give a valid solution to all challenges and connect all concepts, our attitude looks towards leaving the least possible foot-print on the site, being positive than in a near future, Svalbard will be using renewable energy for the inhabitants in it.
Therefore, we decided to propose a project that would inspire the future that needs the community of Longyearbyen: Create an extension of the actual university of UNIS, another “arm” that will offer accommodation for students and researches leaving most of the site untouched as we concentrate all the suggested program in one building.
The materiality of the project will be selected according to the carbon neutral parameters. The majority of the angled roof will be covered with PV panels to meet the needs of electricity in the summer. Biogas will be generated, by mixing the organic waste and the brownwater collected from the vacuum toilets, to meet some of the electricity requirements in the winter.
Even though the philosophy of the project was based upon the thought that the land should be left untouched, following environmentally friendly solutions could help improve the future development of Arctic regions.
To see more information about this project, follow below:
SOIL CITY | Rethinking the city through the terrain and viality
Year | 2019
Place | Milan, Lombardía (Italy)
Type | Landscape | Territory | Urbanism | Parks
Software used | Rhino | Grasshopper | AutoCAD| Illustrator | Photoshop
Project description | Topography | Terrain | Water ponds | Re-naturalization
The main objective of the project is to unify the different architectural typologies of this area of the city across the terrain. One of the many challenges posed by the site was that of reconnection. The canal and train tracks separated two residential areas of the city, making pedestrian routes difficult and encouraging car dependency.
The project seeks to make a public passage from both areas and unify them by resurfacing the ground, making a large park, and playing with the topography to create visuals.
Therefore, the urban connections and the circulation of water, people, and cars are reconsidered. The idea was born from the following question: What would a utopian city be like, where the streets of a city are not conditioned by vehicles?
Following this mental game, safety crossings for ambulances and public services of first and second need have also been guaranteed. A small park created through topography for the city of Milan.
Visuals from before and after the design process.
















































