BUILDING INFORMAL
Informality is everywhere since the first human settlement. It is an obsession for generations of architects through the ages. Informality intrigues by dealing with other rules than the formal city, but what is defining informality? What are the rules of this settlement, which seems outside of the classic order of things?
The frame of the Reality Studio is an opportunity to explore the question of informality, to experience it, for real. We, as architecture students, were interested by this kind of human organisation, the challenges of it, the place and the role of the architect in it. The profession of architect has an ambiguous relation between its questionable work ethic of only serving clients demands and its role in informal settlements potentially helping the other 90%.
The upgrading of slums is a recurrent question often addressed.






The common conclusion is the underlining difficulty of upgrading slums with its economical dilemmas and the interference of many decisions makers. We took the opportunity of the Reality Studio as a challenge to give a concrete answer to the issue of upgrading slums. Our aim: “Improve the living conditions in informal settlements by implementing a new and sustainable method of construction: Rammed earth.” We think that architects have the ideas and the tools to answer this kind of question.
We also think that it is in the ethic of the architect to answer to this kind of problematic. By answering, we also mean convincing and we decided to build a prototype on site to validate our concept. We built this project as a manifesto for a practice-based research as a key of knowledge transmission and teaching. We are militating in favour of the tool of the prototype for this kind of problematic. Our site of action: Emmaus Blessed School in Obunga, Kisumu, Kenya.
Léon Bührer Reality Studio June 2018 Marine Kerboua RAM-UP OBUNGA Chalmers 3 Reality Studio June 2018
08 11The Emmaus Blessed School 14The Reality Studio 18What is Informality? 24The Challenges of Informality 26Build permanent The Context Kisumu, Kenya 20A few words about Obunga 62 64The Wooden Formwork 72The Earth Ramming V. Works 94Experience the Prototype 96Financial Analysis 98Process Improvements Findings The Bricks Foundations 91The Day of Celebration 95Reactions to the Prototype VI. Build Informal 22Earth construction in Obunga Intro II. I.
THE CONTEXT KISUMU, KENYA
Kisumu is the third biggest city of Kenya (after Nairobi the capital and Mombasa on the east coast) and it is situated almost exactly on the equator. The temperature is constantly high all over the year. The protection against the sun is one of the issues. Kisumu borders the Lake Victoria, well-known to be the biggest lake of Africa. The lake is a big resource providing opportunities for a big fishing industry. However, lately pollution of the lake, water hyacinth infestation and overfishing have reduced the amount of fish caught.
The population is estimated to be about 500,000 with 60 % of the urban population living in slums (ten different ones) at the fringe of the urban fabric. The major ethnic group in Kisumu are the Luo’s thereby Luo is the most spoken language in Kisumu (the official languages of Kenya are English and Kiswahili). Most of the people are speaking English, there is no problems to communicate with the population. We also noticed that there is a big community of Indians in Kenya, that owns many hardware shops and restaurants.

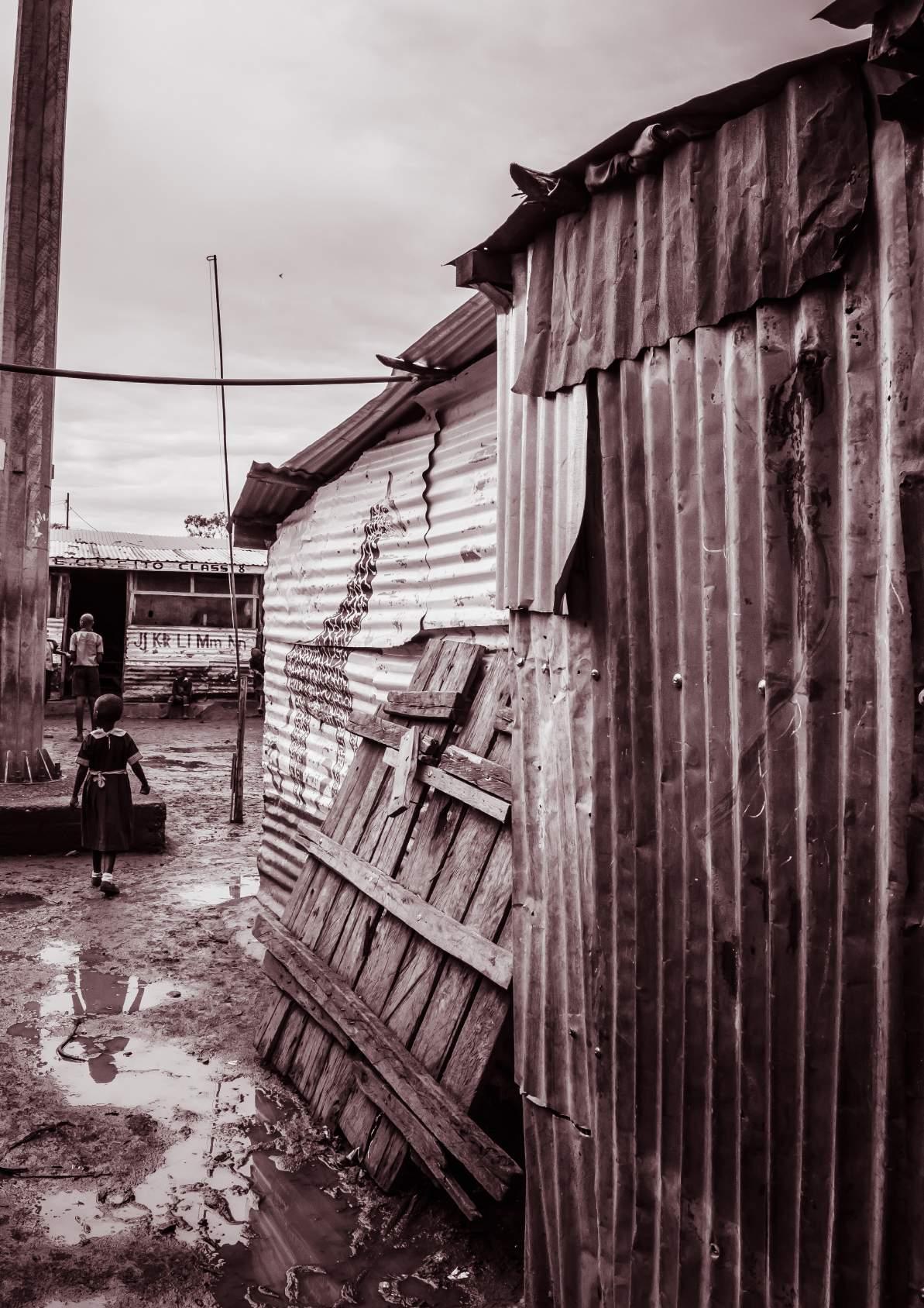
Kenya is situated on the East Africa region. The country has lately suffered from recurrent drought and during the two rain seasons there is risk of flooding (March to June and October to November).



Climate change is moving forwards and we experienced the unusually early rain season during our stay. The main environmental issues for Kenya are water pollution and degradation of water quality due to urban and industrial waste as well as increased use of pesticides and fertilisers. Deforestation, soil erosion and desertification are other problems in need of attention. Deforestation is causing a decrease of water resources and is increasing the drought risk. Just as we arrived at the end of February, a ban on logging was issued by Kenya’s Deputy President William Ruto for the next three months. This ban had a serious repercussion on the price of timber in Kenya.

TABLE OF CONTENTS 30 32Why rammed earth in Obunga? 36Our concept III. Hypothesis 42Planning of the wall 50The local participation 54The materials for the recipe Prototype What is Rammed Earth? 34Our method 48Construction timeline IV. 106 The bigger scale The concept of step by step VII. Upgrade Emmaus Rammed earth as a solution Personal inputs What is next? Conclusion Applying the findings The upgrading project VIII. 46Our partners 58Earth testing 107 108 110 Where we failed 44Financing the prototype Experience of Kenya 114 115 116 118 119 6 Ram-up Obunga Intro. INTRO. 8 Ram-up Obunga Intro.
60 % 500,000 inhabitants in Kisumu Part of the population living in slums in Kisumu.
THE EMMAUS BLESSED SCHOOL
Our story with the Emmaus Blessed School started on a Tuesday, the 6th of March 2018. We had a common visit of primary schools in the informal settlement of Obunga with all of the students from Reality Studio 2018 This school particularly interested us. The school is a private initiative open for everyone, depending on donations and welcoming orphans for free. We directly appreciated the mood of the school. We visited them again and met the headteacher Kennedy Oriko and the financial director, Samson Oduor, who explained us how they run the school. We received an explanation of their needs. We saw the necessity of further improvements and were impressed by the work already done by those two men. After falling in love with the place, we also fell in love with the stakeholders. It was the beginning of our engagement with the Emmaus Blessed School of Obunga.
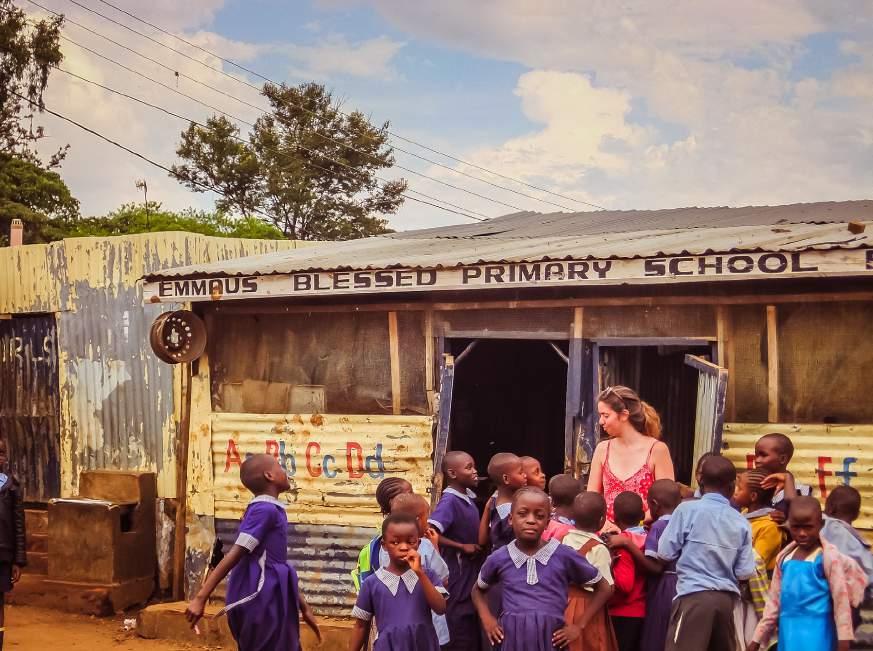
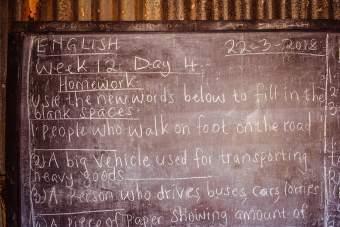

The Emmaus Blessed School is a primary school situated in the informal settlement of Obunga in Kisumu. Its particularity is to welcome orphans from Obunga and is providing them education, food but also a roof. Kennedy, the headteacher of the school is not drawing a line between his professional and private live. He is welcoming orphans at his own home close to the school offering them shelter. The school is a part of the “Green Life Widows & Orphans Foundation” and take care of widows by providing support and a job (they are in charge of the feeding program of the school and are cooking for the children).
When children finish the primary school, they are sent to secondary school with the support of the school, which is paying the school fees for the “vulnerable children” (meaning the orphans). The school stay also open for them after school to provide space for working and further studying.

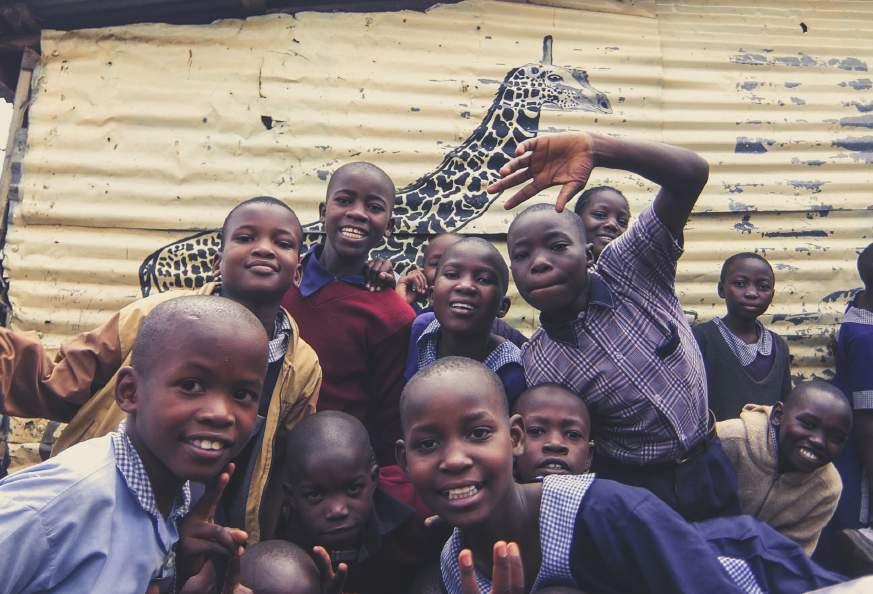
THEIR GOAL
The Emmaus School in numbers:
10 grades from nursery class to grade 8th
130 pupils
50 orphans
12 secondary pupils helped out
10 teachers
185 m2 of classrooms
15 children per class of 15 m2 in average
15 widows helping with the feeding programm
30 %

Percentage of the population infected with HIV in Kisumu.
Kenya underwent a period of colonisation by the British and obtained its independence in 1963. Today, Kenya is a republic with an elected president (Uhuru Kenyatta in 2013). Kenya is the regional hub for trade and finance in East Africa. The country’s economy is slowed down by a high level of corruption and the reliance on primary goods with prices remaining low.
The main part of the population is Christian with 45 % being protestant and 33 % Roman Catholic. Out of the remaining part of the population 10 % are Muslims, 10 % have indigenous beliefs and 2 % other beliefs. The christianism replaced the Luo beliefs and its way of life. Polygamy is not longer common and the traditional round buildings made from mud can be seen only sporadically in the countryside. The religion, mostly Christian, is ubiquitous at school. The school follows a system of 8-4-4 and it is supposed to be free (at least for the 8 years of primary) but there is not enough public schools and most of the children have to pay to be educated. The rate of literacy is increasing in Kenya with 72% of literacy of adults but 84% of attendance in primary schools.
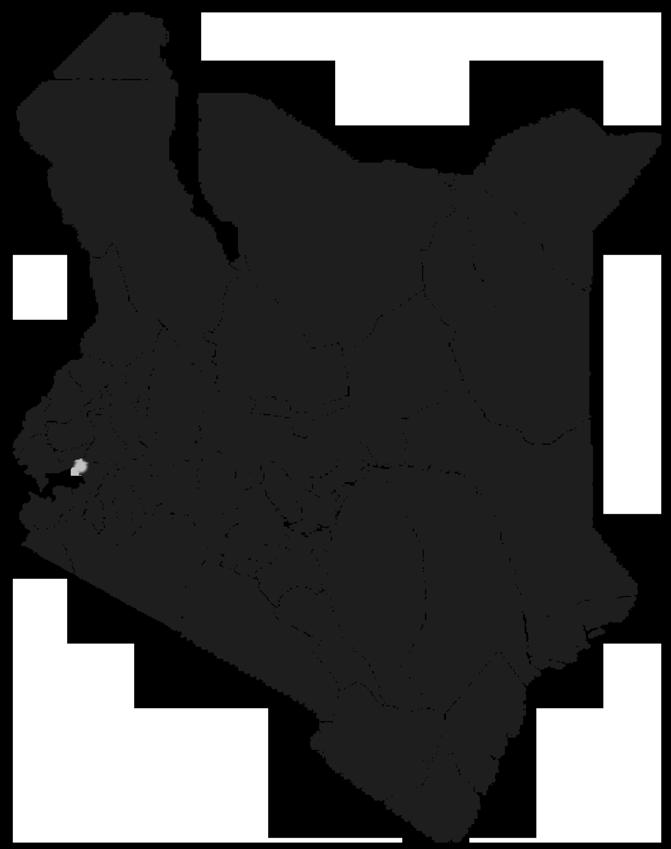
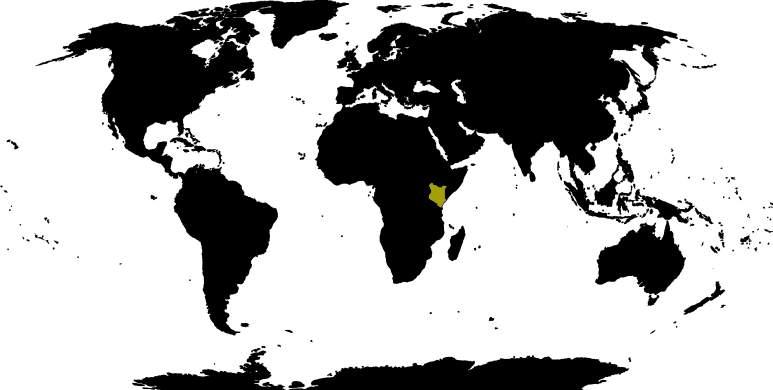
Concerning the health situation, the major issues in the area are the high prevalence of HIV/AIDS and malaria (Kisumu District has the highest infection rate in the country with 29% of the population being affected). The AIDS pandemic remains the biggest threat in Kenya, resulting in a growing population of orphaned children most often themselves suffering from the disease.
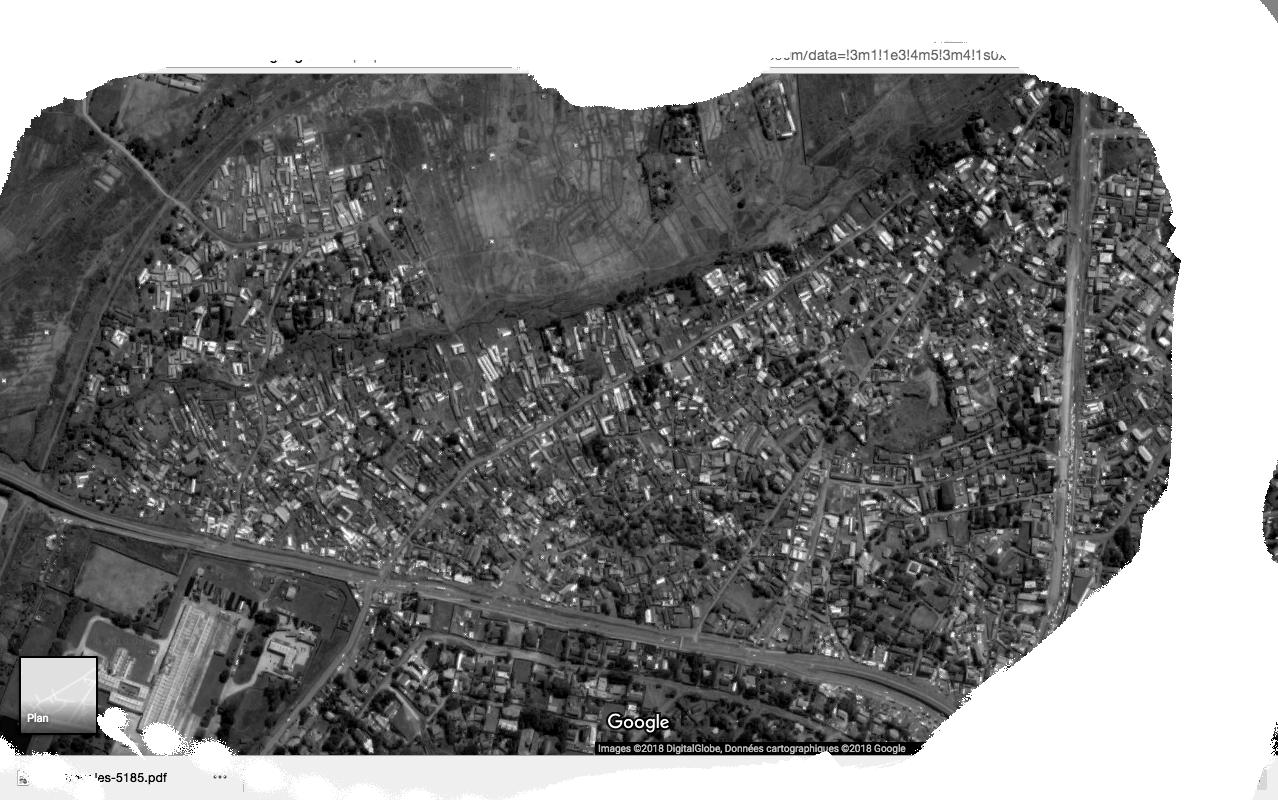
9 Reality Studio June 2018 Kenya Kisumu Obunga 10 Ram-up Obunga Intro.
11 Reality Studio June 2018
“To ensure that every child in Kisumu, and every Orphan can access education for free no matter what their background, class, disability, and gender, is.”
12
Ram-up Obunga
Intro.
THE REALITY STUDIO

The Reality Studio is an educational platform for joint knowledge production and education between the Maseno University and Jaramogi Oginga Odinga University of Science and Technology (JOOUST) in Kenya and Chalmers University of Technology in Sweden, in collaboration with other organisations, associations and authorities in both countries.
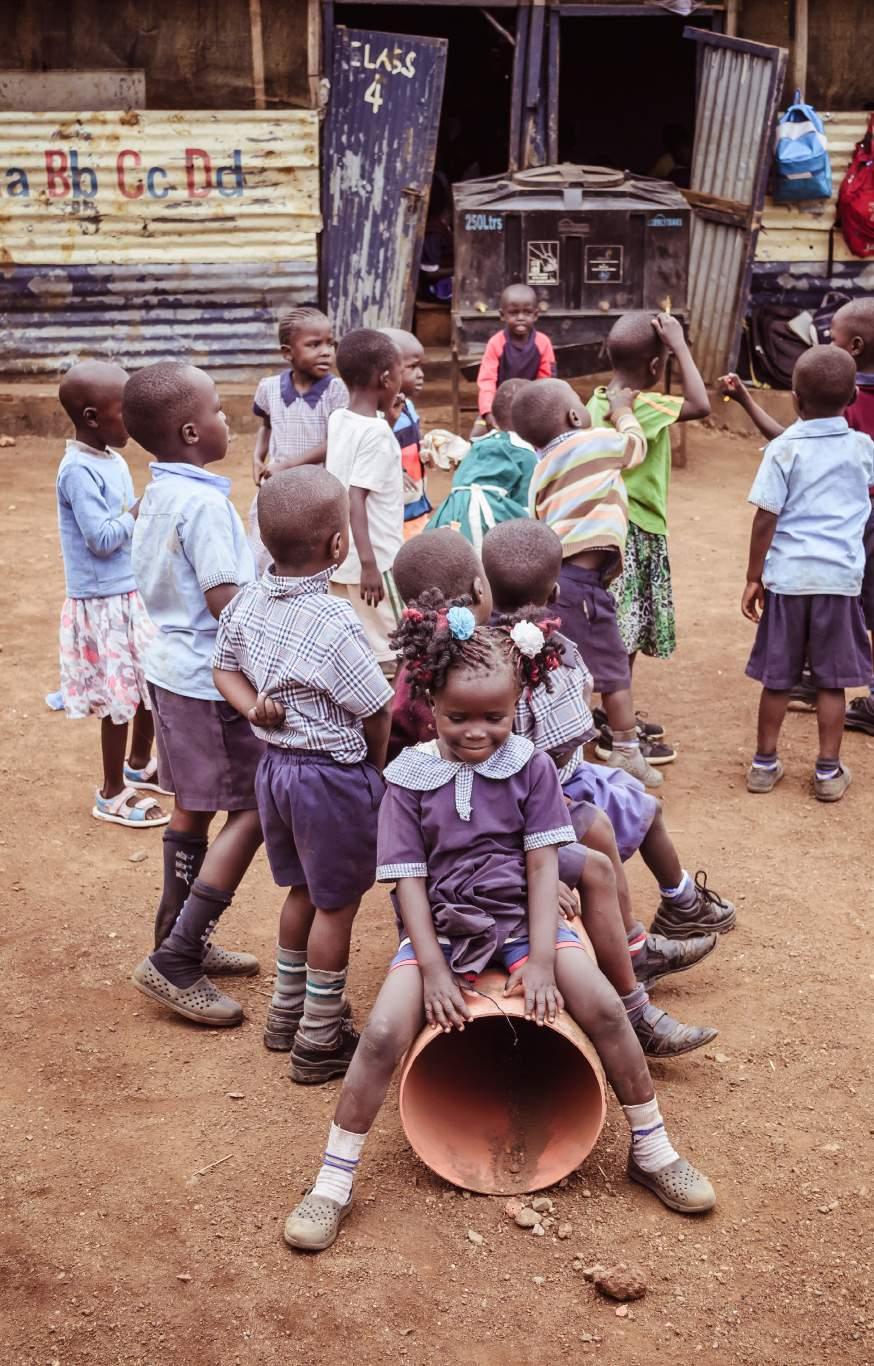
The visionary and long-term goal of the studio is to increase health and enrich quality of everyday life. The goal of the studio is to find new design and planning strategies for urban areas, villages, neighbourhoods, built environment, architectural heritage conservation and transformation.
Extract from the presentation of the studio available on: https:// student.portal.chalmers.se/en/)

The studio is situated in the second semester of the Master programme Architecture and Planning Beyond Sustainability (MPDSD) at Chalmers University of Technology, Gothenburg, Sweden. The students have backgrounds in design, architecture, urban design and planning. The studio includes a field study of two months in Kisumu, Kenya.
6 st March
First visit of Emmaus Blessed School.
26 th February Leaving Gothenburg, flying to Nairobi.
12st March
Second visit of Emmaus Blessed School.
14st March Group formation.
We are two students, Marine and Léon, from the Reality Studio 2018, working on this project. We are not from Sweden but we both chose Chalmers for a one year Erasmus exchange without thinking that this experience in a cold country would lead us to Kenya! We are both interested in sustainable building techniques and earth lovers. We like to get our hands dirty and build in one to one scale.
Marine - Hi! I am Marine Kerboua, architecture student from France at the Ecole nationale supérieure d’architecture de Paris-Belleville (ENSAPB). As a French food lover, I acclimatized really well with local food and my new “crêpe” is chapati!
Léon - Hello! I am Léon Bührer, am from Bern in Switzerland and pursuing my studies at the Ecole Polytechnique Fédérale de Lausanne (EPFL). After an unusual cold winter in Sweden, really enjoy the warm climate and culture in Kenya!
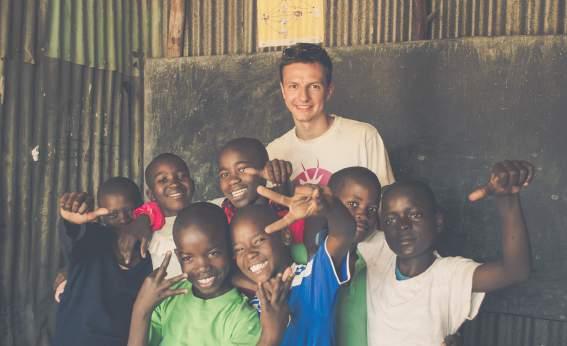

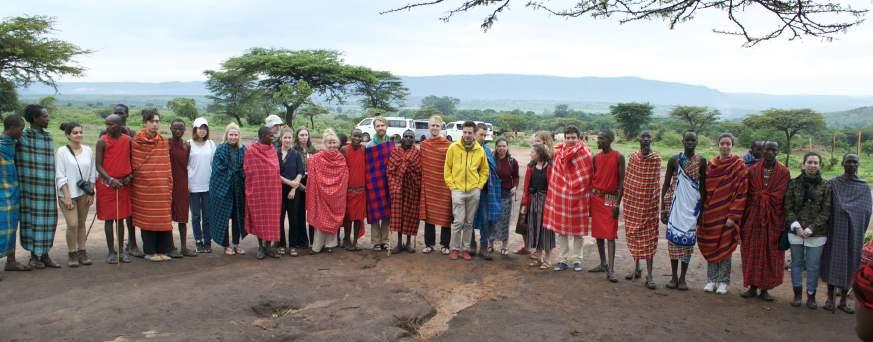
13 Reality Studio June 2018 14 Ram-up Obunga Intro.
1st March Leaving Nairobi to Kisumu.
EXPLORATION 15 Reality Studio June 2018 16 st March Project formulation. 20 st March Decision to do a rammed earth prototype. 23rd March Start of the construction. 7st April End of the construction. 9 st April Exhibition in Kisumu. 10 st April Leaving Kisumu for holidays. 16 st April Return to Gothenburg. 23rd April Presentation in Chalmers. 25th May Final presentation in Gothenburg. CONSTRUCTION SPREADING
16 Ram-up Obunga Build informal.
The Reality Studio students with Maasai in Maasai Mara Reserve.
WHAT IS INFORMALITY?
What is an informal settlement?
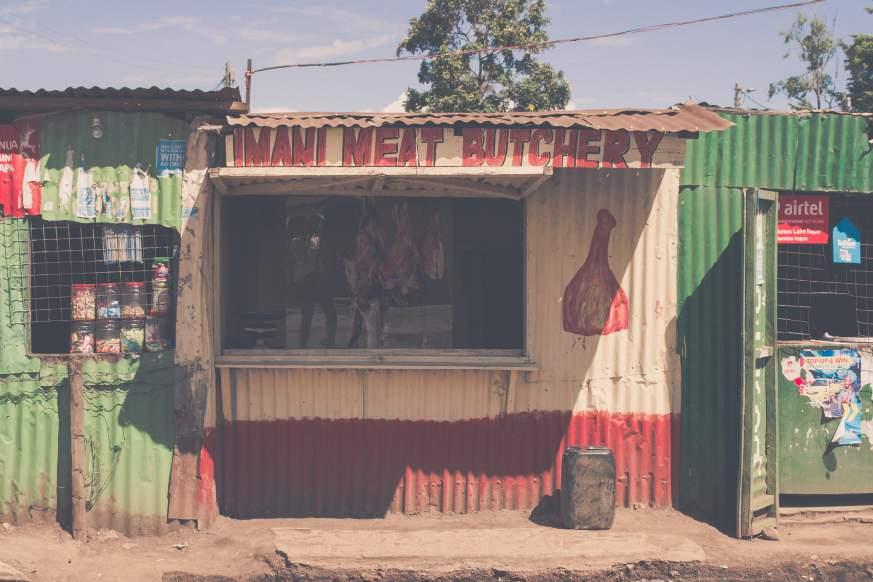
An informal settlement, also called “slum”, is difficult to define.
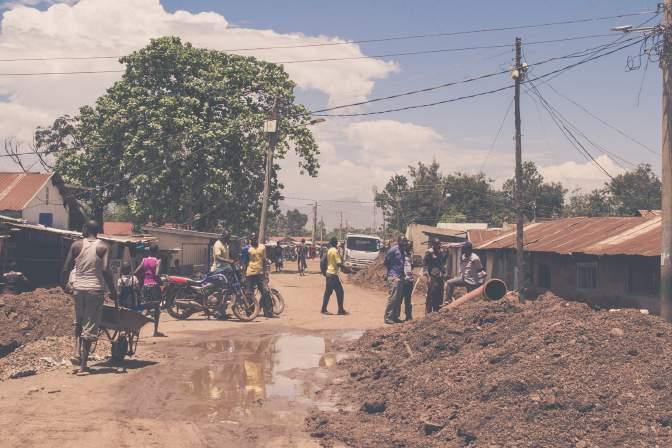

The most common definition is the one from UN-HABITAT:
“Informal settlements are residential areas where
1) inhabitants have no security of tenure vis-à-vis the land or dwellings they inhabit, with modalities ranging from squatting to informal rental housing.
2) The neighbourhoods usually lack, or are cut off from, basic services and city infrastructure.
3) The housing may not comply with current planning and building regulations, and is often situated in geographically and environmentally hazardous areas.1
The two concepts formality and informality go hand in hand. Tom J. C. Anyamba states that one of the two concepts cannot exist without the other, they define each other, and that these spatial categorisations are social constructions meaning “space is neutral but acquires a given meaning or category according to specific circumstances”.2 Slums are present all over the world with differences in terms of longevity, reasons to exist or size. We are used to them and their constant fight to stay but architects do not intervene much in this informality. For some, the question is fascinating and they are studying their organisation, the way they are working and the link with the formal. Each informal settlement has its own rules and it is necessary to study them to understand them. The Reality Studio is pushing students in another context and we chose the context of Obunga, one of the informal settlements of Kisumu to start our research.
BUILD INFORMAL.
In Obunga, we had difficulties to read the definition of an informal settlement through our visits. If informal means illegal, it is not the case in Obunga. Landlords own titles of property and many people are renting out their plot. It is also organized in a certain way. Roads and paths are clearly traced. During one of our first visits, the sewage system was under construction and the headteacher of Emmaus Blessed School explained us how is working the request for a building permit. A minority? Slums gather 60% of the population of Kisumu. What is informal when it represents more than half of the population?
A way for politicians to close their eyes?
Theses questions interested us early on in the analysis. The reality was far from our preconceived ideas and learning the rules was our first objective before starting. We started by defining informality by its challenges, which are really interesting architectural issues. We taught, as many architects before us, about upgrading the living situation in slums but how to do that? How can the upgrading of such a settlement be planned economically, when it is already crowded in certain areas? How could it be made affordable, sustainable? We began by researching, what previous studies and projects where doing in that field. We found master plans of slums as upgrading but without financial questions. How to finance it? Who? When? How to build little by little to follow the arriving of founds? At this moment we found our question: “How to upgrade informal settlement by the introduction of a new and sustainable building technique which is rammed earth?” In this report, we will try to explain the keys of definition of the informal settlement of Obunga through the rules we discovered and faced during the project.
A FEW WORDS ABOUT OBUNGA
How can the upgrading of such a settlement be planned economically, when it is already crowded in certain areas? How could it be made affordable, sustainable?
Obunga is one of the informal settlements of Kisumu, which counts ten different one. Obunga is situated in the north-western part of Kisumu and it houses around 20 000 inhabitants (but a counting is really difficult in this area). The average of the population is young. Most of them are aspiring to build their own house in the countryside when they are retired. The border of Obunga with the city centre is clearly articulated through a highway. The asphalt road is transformed into a mud road. The concrete that qualify the downtown is moving to metal sheet and mud. The main road, Pamba road, is going trough Obunga starting from the “junction”. From either side, little businesses are open on the street, mostly little cabins selling vegetables, meat, telecommunication, groceries, small dried fish, chapati and others food specialities. Sometimes some more special services can be found like a cinema or a street vendor selling ice creams. Typical shop on the
18 Ram-up Obunga Build informal.
1 UN-Habitat, The Challenge of Slums, 2003.
19 Reality Studio June 2018
2 Tom J. C. Anyamba, Diverse Informalities: Spatial Transformations in Nairobi a Study of Nairobi's Urban Process, 2008.
The main street of Obunga during the works for the new sewage system.
20 Ram-up Obunga Build informal.
side of the main road in Obunga selling meat.
The settlement is characterized by the density of many small buildings, especially close to the main road. Further away, the houses are more detached and green areas are present. There is no comprehensive sewage system but tap water is available in some places. The roads are mud roads and are almost impassable in periods of heavy rain. Humans are crossing animals all the time in the main artery of Obunga. The houses are mostly done with corrugated iron and cheap wood. Some of them are made from earth with the method wattle and daub. A minority of buildings are built with concrete or bricks.
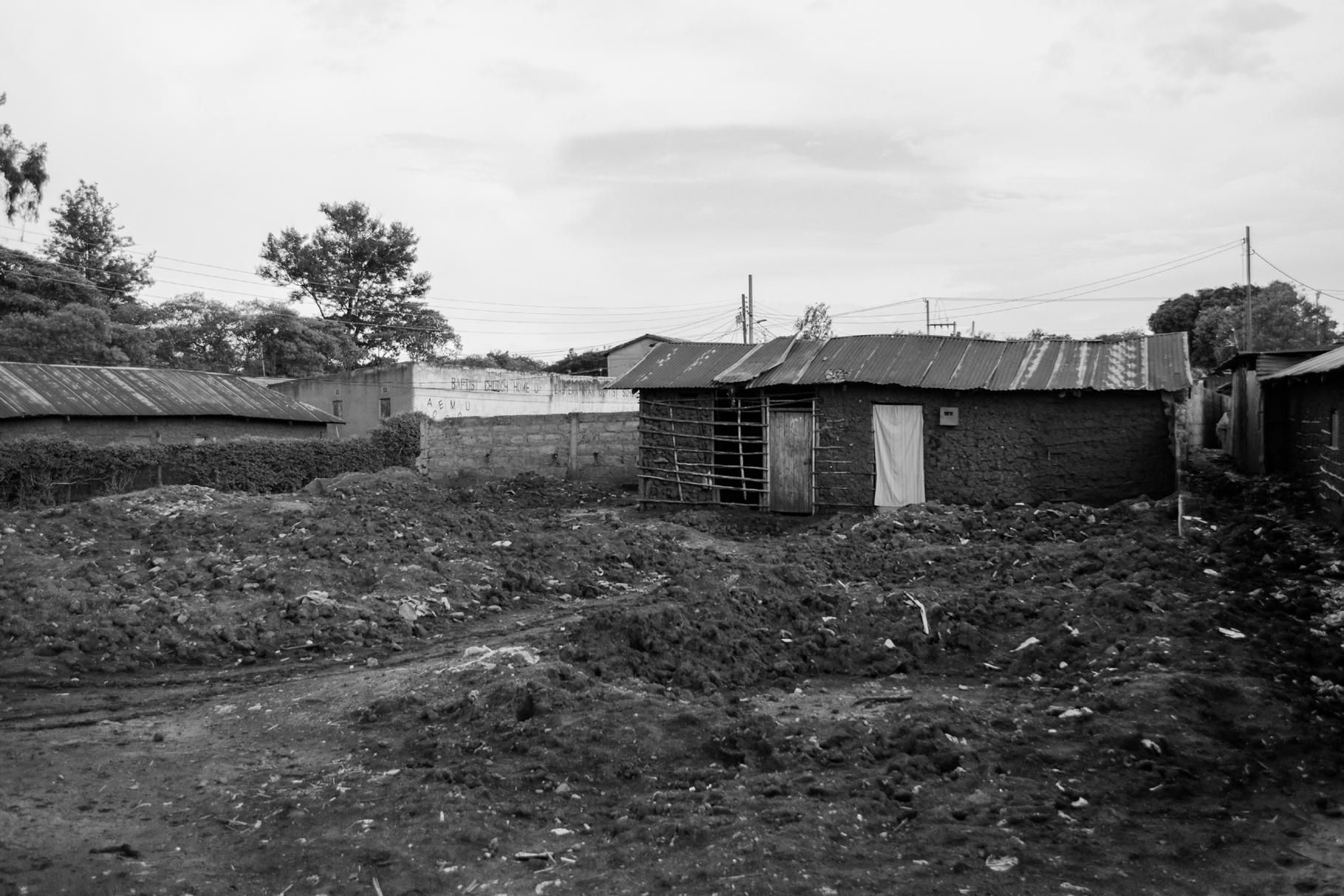
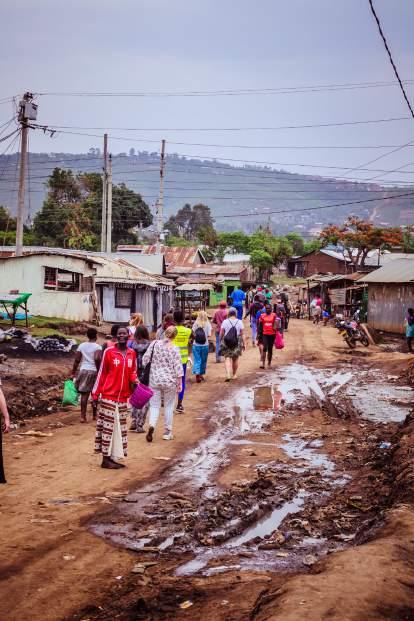
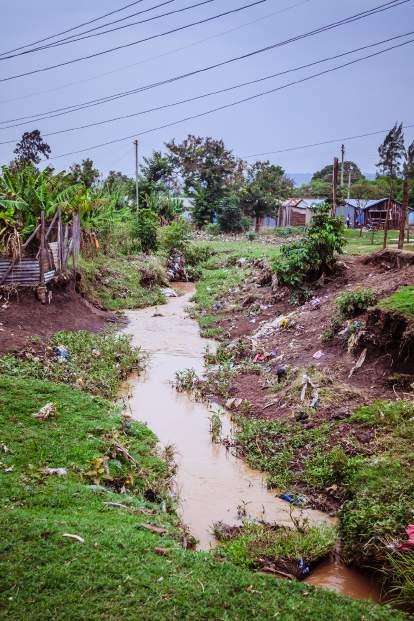
Obunga counts quiet many schools but most of them are private and have fees. There is one private hospital in Obunga (that we visited when we were injured by the metal sheet) and some community services like a information centre. The main way of transportation (of people and goods) is the motorcycle locally called boda-boda. Tuktuk are also used to move heavier loads.
The mood of the area is generally happy and alive when the sun is up. Our crossing of the settlement as “mzungu” (white people) did not got unnoticed and we were pursued by the call “Mzungo, how are you? I am fine, thank you!”
EARTH CONSTRUCTION IN OBUNGA
“Mzungo, how are you? I am fine, thank you!”
WATTLE AND DAUB
Is the maybe most common and easy way to build with earth. The technique dates back, at least in Europe to the first humans who became sedentary after they gave up their nomadic lifestyle as gatherer and hunters. In northern Europe many examples of the technique can still be seen in the old medieval city centres where houses were mostly built with the German Fachwerkhaus typology. In this technique a timber frame built from massive wood gets filled in with a weaved wooden structure made from branches covered with a mud, straw and cow dung mixture. Thanks to the massive timber frame structure those buildings can reach the height of several stories. In Kenya the wattle and daub technique is used in its more original way not only as a infill but as the main structural part of the buildings. Traditionally in Kenya the Luo and the Maasai huts can be found, as main examples of earth houses. The Maasai being semi nomadic people, their huts from wattle and daub are easier and faster to build. The Luo hut which is traditionally round but after British colonisation became rectangular is more durable and has a practical lifespan of one human lifetime. This because after the death of the house owner (the women) the house is getting destroyed. Because of those particularities the Luo earth houses almost never have a second story. In Kisumu the earth buildings that can be found are “modernised” or post-colonial versions of the Luo hut. They usually have a rectangular floor-plan. The main structure is made from wooden poles rammed into the earth and smaller sticks woven in between those. They are then covered and filled in with a more or less sophisticated mix of soil, straw, cow dung and stones. If it can be afforded the outside as well as the inside are then plastered with a cement plaster. The roofs are mostly done with a round wood structure from young eucalyptus trees covered with corrugated iron sheets.
Compared to the widespread iron sheet constructions the wattle and daub technique keeps the room temperature low. For economic, fire hazard and because the British forbid it thatched roofs are almost non-existent, even though they would further cool down the rooms. This way of building is widespread, rather easy to build and has a kind of collective knowledge base. One would think the cultural heritage of it would be an advantage but since the colonisation and with western society is model to strive for, the wattle and daub buildings became the social status of a poor man’s housing.
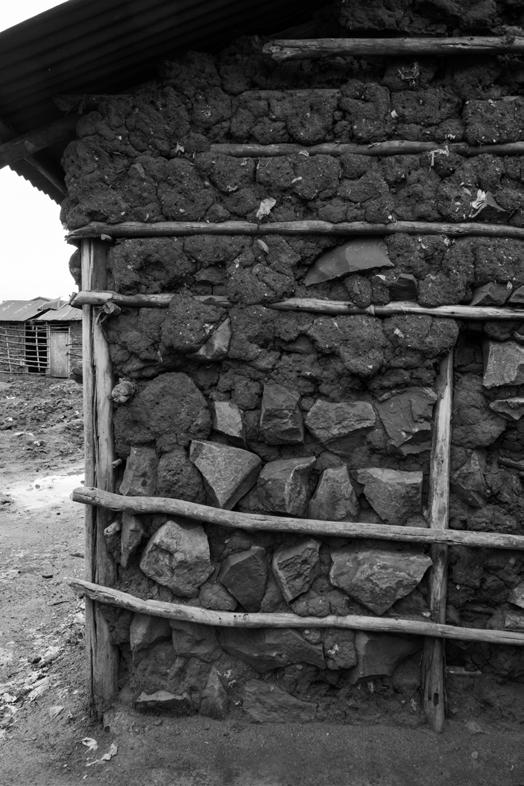
The maybe biggest problem of wattle and daub is the earlier mentioned socio-cultural stigma that sticks to it. If the people could they would build with bricks and concrete. As soon as they can afford it locals are plastering their earth walls with cement to protect the wall and hiding the fact of it being a mud wall. In fact, they are by doing that even damaging the wall, because the cement is trapping humidity inside the wall and is rather badly sticking to mud. A better alternative would be a lime plaster. This is though a rather unknown material and a bit more expensive than cement. Another problem with the technique is that it uses wood and wood currently is a scarce and expensive material. The cheapest wood in Kenya is the invasive species eucalyptus, as it is the fastest growing tree it is an important cash-crop for local farmers. In other countries of the region already limited the cultivation of blue gum eucalyptus like Rwanda where the newly planting is completely banned. This because eucalyptus has an especially high water consumption what is endangering water levels in the catchment areas of the big rivers. Also has the eucalyptus invasive properties and is replacing native species. Thirdly the eucalyptus is decreasing the soil quality and interrupting the nutrition cycle. Another problem with the wattle and daub technique is the fact that it can be attacked and destroyed by termites or water damage either by flooding or heavy rain fall.
THE CHALLENGES OF
During our second meeting the 12th of March with Kennedy, we exchanged ideas about the necessities of the school. From a new shelf to a new library, the needs are various and the scope of scales is broad. We established a list of potential projects and analyse it afterwards. We catched the challenges that are facing the school and crossed it with the opportunities offered by the context of the Reality Studio.
21 Reality Studio June 2018
Study visit of Obunga with the students of the Reality Studio.
22
Build
Ram-up Obunga
informal.
23 Reality Studio June 2018
Earth construction completed with rocks in Obunga. The photo shows the damage on the wall caused by rain.
Earth building made by wattle and daub technique damaged by the rain. At the foreground, piles of earth from previous houses recently destroyed to rent out easier the land.
24 Ram-up Obunga Build informal.
INFORMALITY
EMMAUS BLESSED SCHOOL A new library Improvement of the furnitures Classroom upgrading Repairings Home clothes Courtyard planning A new orphanage Toilet upgrading Adults education program First aid shelter Locked cupboard for books PRIORITY Nikola & Oskar’s project of school furnitures Klara & Nicolas’s project of a community center School books School uniforms
THE NEEDS:
Add a second storey to the classrooms
A new library for pupils and secondary students
Better office spaces
Upgrading of the toilet situation
Planning of the courtyard as a playground
Add storage to expand their capacity
Include a farming program in the plot behind
We analysed each of them and classified them: the ones we have the tools to answer and the others. In this category, we prioritized the needs and identified the opportunities Finally we arrived with the issue of the classroom upgrading, one of the most urgent issues, where we have the tools to respond and who offers us a challenging problematic.
The classrooms are currently made from metal sheet assembled by Kennedy himself with some help. Everything is handmade. Already deteriorated after only three years, it needs to be redone. Metal sheet is a very cheap and easy material to build with, but the heat inside the classroom is unbearable and the edges of the metal sheet as well as the nails are hurting the kids. It is not a safe and comfortable environment to learn. We saw this issue as a priority.
The visions of Kennedy are bigger and he also wishes to add a second floor to the school. Obviously the challenges are numerous. The cost of the construction is essential. The materials used have to be cheaply available and healthy for the children. We have added the criteria of sustainability and durability The price of the workforce is also an important factor. The planning has also to consider a time-scale perspective depending on funding. Finally, the material used and the process are the keys to success.
BUILD PERMANENT
During our exploration we discovered a first aspect of the informal settlement: permanence Or rather the non-permanence. Nonpermanent is a legal term to define informal settlements. Slums are mostly built by non-permanent materials to not require a building permit. Even if the material used are not durable, the people are staying permanently, for years. The constructions are constantly redone at the same place using the same cheap materials resulting in a loss of money doing it again each time. This is resulting in the paradox of being obliged by the financial situation to build cheaply with not durable materials for a permanent stay.
The reality of an informal settlement is everything but permanent or persistent. After the first weeks, we decided to work with a school to implement our vision which is: “Improve the living conditions and awareness about sustainability in the informal settlement of Obunga, Kisumu.” Education as a key for development needs a permanent framework. Teaching needs a safe and permanent place to exist and persist. That is not currently the case in the classrooms being basically overheated boxes built with nails and metal sheets. The material and the technique became the key to answer the challenges and we came up with the idea of rammed earth
Extract from the Building Code of the Republic of Kenya (2009 Edition):
BB76.1
a) In these Regulations temporary buildings shall mean any building for which a permit is issued on a temporary basis and is: i. required only for a short time; ii. constructed of short lived materials; or iii. constructed as a contractors shed required in connection with the erection of permanent buildings.
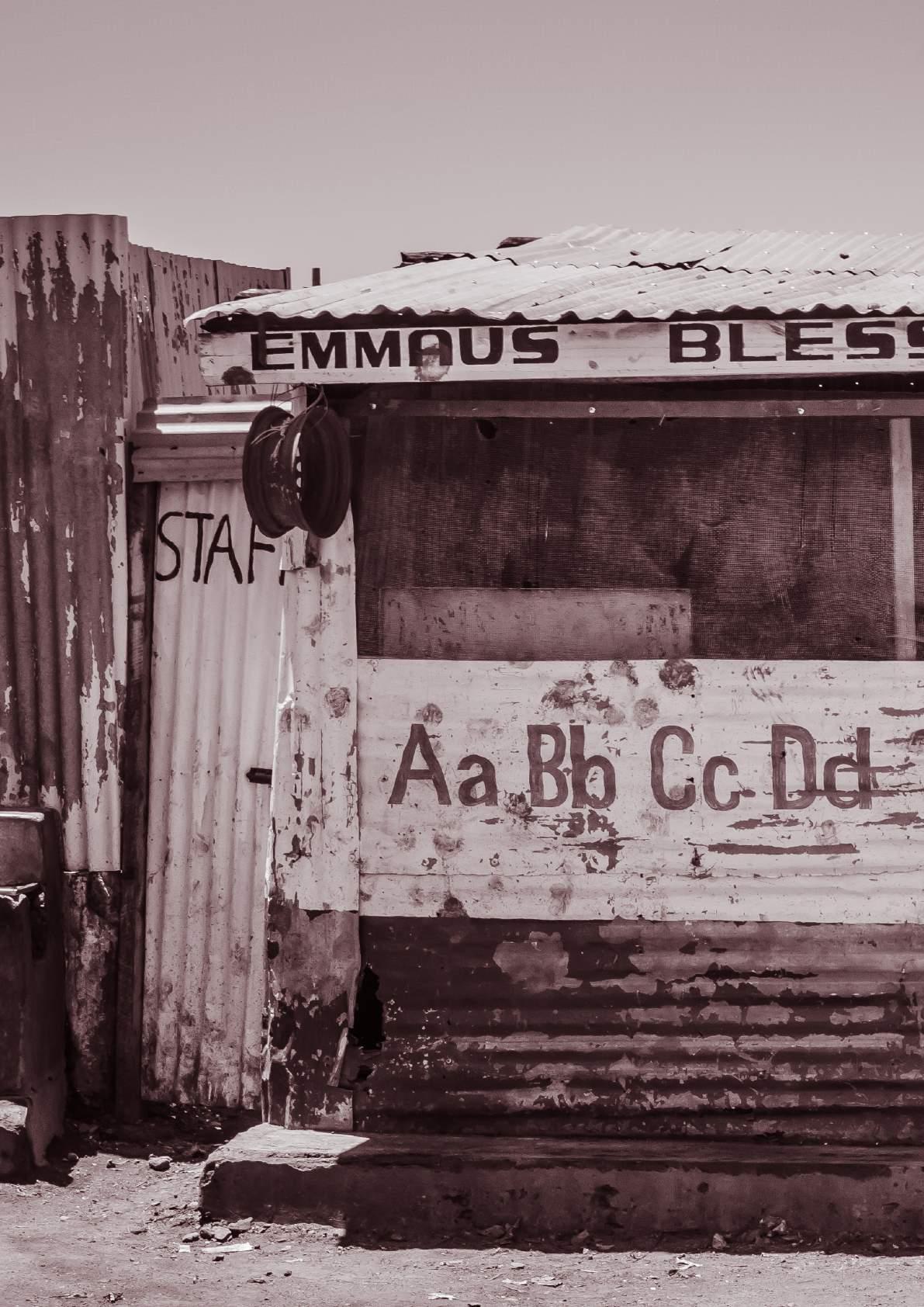
OUR VISION
As we understood from the Building code of the Republic of Kenya and through discussions with the population, workers and other people in relation with Obunga, we did a classification of what is considered as permanent in informal settlement:
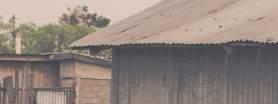
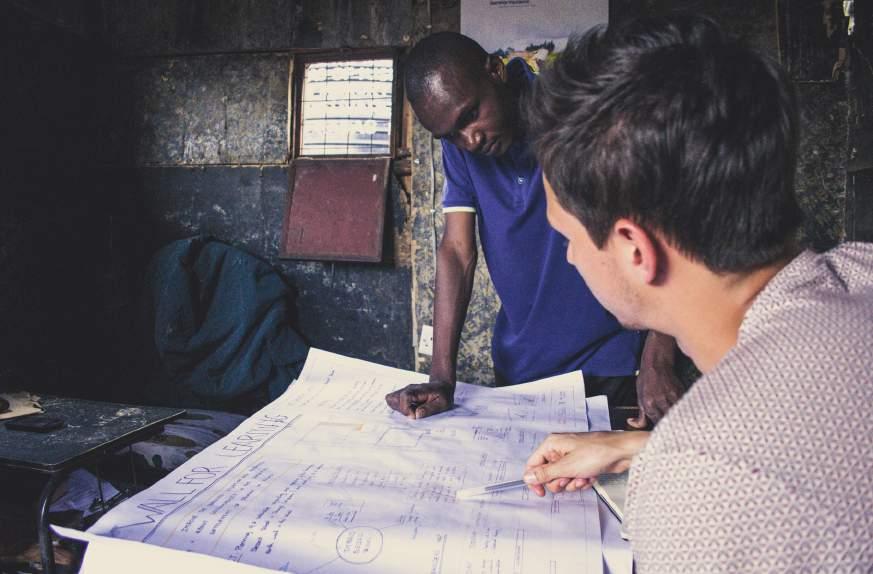
Non-permanent houses - mud/metal sheet house with thatched roof.
Semi-permanent houses - “mud house” with metal sheet roof.
Permanent houses - Fired bricks/adobe bricks/CSEB Bricks/stone/concrete houses or houses with some cement.
In legal terms, we found that earth (as metal sheet) is one of the material considered as semi-permanent because it can be torn down easily. It is a material currently used (in minority) in the informal settlement with the technique of wattle and daub. Durability goes hand in hand with permanency, so how to play within the rules? At this moment we started to think about the material of earth and how to build with it in a durable way.
horizontally, and any boarding less than 16mm in thickness, or in the case of feather edge boarding less than 16mm in thickness at the thicker edge of the board;
ii. sheets of fibre building board (except super hard-board as defined in BS 1142: 1953), wood chipboard or compressed straw;
iii. wood-wool building slabs;
iv. plywood, except plywood suitable for external use;
v. plaster board;
vii. lime or gypsum plaster on wood or metal lath;
viii. cement plaster not exceeding 40mm in thickness on wood or metal lath;

ix. sheet iron or steel which is not galvanized, painted or otherwise protected by a bituminous or other not less suitable coating;
x. organic-based felt;
xi. canvas or cloth;
xii. palm leaves or matting;
b) unprotected softwood boarding, so far as it is used wholly or principally for the construction of the weather-resisting part of the roof of a building;
c) any other combustible material. This material is also answering our other criteria.
b) The Authority may, in its discretion, include any other building constructed on land held on licence.

BB76.2
Short lived materials mean any building materials which are, in the absence of special care, liable to rapid deterioration or are otherwise unsuitable for use in the construction of permanent buildings: a) so are as they are used wholly or principally for the construction of the weather-resisting part of a roof or external wall of a building: i. tongued and grooved boarding fixed
25 Reality Studio June 2018
Presentation of the project of the prototype to Kennedy
26
Obunga Build informal.
in his office.
Ram-up
27 Reality Studio June 2018
“Improve the living conditions in informal settlements by introducing a new and sustainable method of construction: Rammed earth”
Rammed earth is an old earth building technique used since several thousand years. Appearing for the first time in ancient China, the technique spread over the hole globe, but got forgotten over the curse of the last 200 years due to the innovations of the industrialisation. Recently the construction method became more and more popular, in the western world, thanks to experts like David Easton or Martin Rauch. Thanks to its low carbon footprint, which manly comes from eventual transport and low water usage, the technology is a viable alternative to the commonly used, industrialized techniques.
When building with rammed earth a formwork similar to one used to cast concrete is needed. Instead of pouring a viscous liquid into the formwork with rammed earth a sieved rather dry mix of soil is put in layers into the formwork. The layers of about 10-15cm are compressed by ramming them down either manually with a wooden or metal rammer or with a pneumatic rammer. There is either a formwork put in place for the hole wall section or a smaller one is making “bricks” of rammed earth.
This process of successively ramming down layers is making the technique very labour intensive. There exist though industrialized versions of the process where rammed earth is prefabricated, cut into pieces and then stacked up like bricks on site. The soil used for rammed earth has to be free of organic matter and consist of about 70% sand and gravel 15% silt and 15% clay. When rammed the soil mix needs to have the right amount of moisture for the biggest possible compression. Rammed earth walls can be stabilized with cement or lime but can also perform structurally without stabilizers. Unstabilized walls have a minimum thickness of 35cm. The presumably tallest rammed earth building stands in Weilburg, Germany, and has 6 floors.
HYPOTHESIS.
Prefabricated facade elements of the Ornithological station in Sempach, Switzerland by mlzd Architekten. Builders: Lehm Ton Erde Schweiz GmbH.

Source: http://www.lehmtonerde.at/
WHY RAMMED EARTH IN OBUNGA?
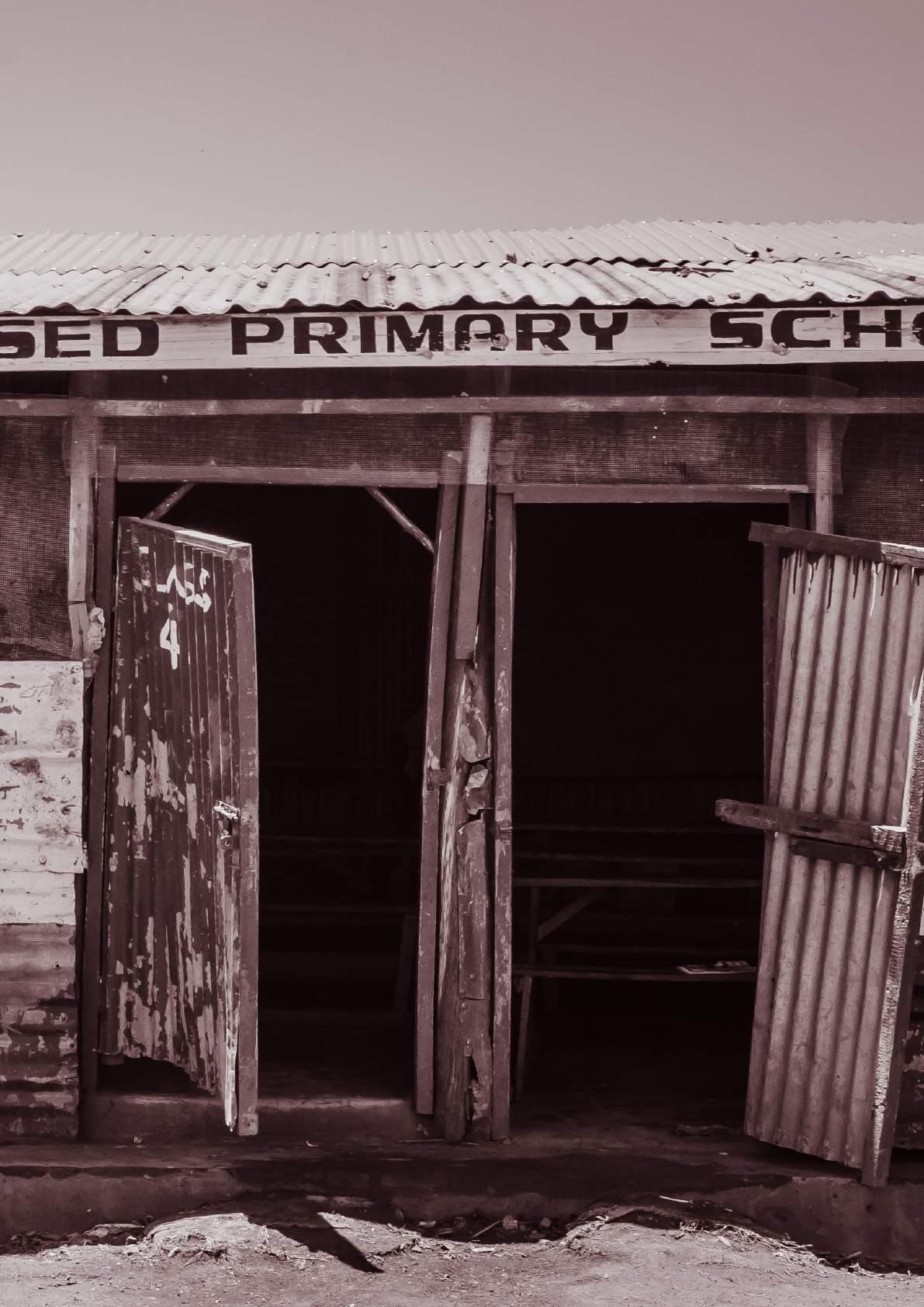
Old city of Sana’a, Yemen. Rammed earth is an old method of building used all over the world. Multy-storey buildings are possible as shown in this picture.

Source: https://commons.wikimedia.org/
Traditional rammed earth construction in north Africa.

Source: https://i.pinimg.com/
BUILD SAFE DURABLE SUSTAINABLE PERMANENT ECONOMICAL
Rammed earth has a lot of advantages especially compared to the currently wide spread of iron sheet sheds in Obunga and other informal settlements. The high mass of a rammed earth wall is giving it great thermic properties, to regulate the room temperature by taking up heat during the day and realising it during the night and by insulating the rooms. This is an especially useful aspect of rammed earth since the climate in Obunga is very hot. Inside the widely spread iron sheet constructions its gets extremely hot over the course of the day. Ideally the main part of a rammed earth wall, the soil, can be sourced for free on site but in the context of an informal settlement this is not always possible. Still the material is local and transportation distances are short. The tools like the formwork and the rammer are reusable lowering the overall costs with every construction. Rammed earth has a low carbon footprint, most of the CO2 emissions are caused by the rather short transports and the foundations. Rammed earth is also ecological sustainable because of its durability. If executed correctly a rammed earth wall can stand a lot longer than an iron sheet construction or a building built with the local wattle and daub earth construction technique. Rammed earth has also great structural capabilities and can support buildings several floors high. An important part why rammed earth should be used is also because it puts the financial investment into the labour and not the materials. This keeps the money in the pocket of the community as the salary of the workers most likely is spent again in the local economy. In that way the money spent does not go to big industrial companies benefiting only a few but is kept inside the informal settlement. Currently earth constructions in Kenya and elsewhere have the socio-cultural stigma being a poor-man housing. The preferred building material of the local population is concrete and bricks. With the western world as an example, the material earth is not desirable anymore. Rammed earth can challenge that as it has the strength and appearance similar to concrete. Legal advantages of rammed earth over other permanent construction methods are also a very important point. One craftsman we met remembered to have seen the technique somewhere on the countryside once, but he was the only one who ever has heard of it. We think that rammed earth is an opportunity to upgrade the living conditions in informal settlements and it is a solution for the issues facing informal settlements.
30 Ram-up Obunga Hypothesis.
WHAT IS RAMMED EARTH?
31 Reality Studio June 2018
32 Ram-up
Recently the construction method became more and more popular, in the western world, thanks to experts like David Easton or Martin Rauch.
Obunga Hypothesis.
ADVANTAGES:
MATERIAL Local and cheap (could be sourced on site).
TOOLS Formwork reusable many times.
CHILDREN FRIENDLY Participation possible and safe construction site.
GOOD ROOM CLIMATE Good insulation and thermal regulation (mass).
WORKER FRIENDLY Low tech solution with a material that has no toxic properties.
PROMOTION OF CRAFTSMANSHIP Works realised by local craftsman and not big industry.
AESTHETICS Can overcome the stigma of earth construction as a construction material of the poor.
SUSTAINABLE AND ECO-FRIENDLY An earth wall has a long durability and small ecological footprint.
DISADVANTAGES:
MANUAL LABOUR Physically hard work.
FOUNDATIONS Need of good foundations (expensive).
WATER DAMAGES Constructions can be damaged by heavy rain if not protected properly.
MATERIAL Construction depending on the quality of the soil.
TRANSPORTATION COST High price of material transport if they are not sourced on site.
TIME Long construction time
CONSTRUCTION SITE SIZE Big quantities of material that have to be stored somewhere.
KNOWLEDGE Expertise based essentially on literature, few experts around to ask.
THE RESEARCH LOOP
The method chosen for the introduction of rammed earth in Obunga is the construction of a prototype in the community. The prototype should be a practical example of the technique, which we are trying to promote. As no one knows about the technique locally, the only way of efficiently promote it, is by presenting it to the community in reality. Therefore, an accessible site that can be seen by many persons has to be chosen. Another important point of our method is to give the local stakeholders the means and knowledge to continue to spread the technology, because a show case without the knowledge to replicate it would be useless. Therefore, we included different local stakeholders in the building process, especially the local mason we worked with over the whole course of the construction. This network built around the prototype is a way to strengthen it and its promotional purpose. Another way to facilitate the spreading of the technique was by handing over the tools necessary for the construction to a local partner, cutting down construction costs. By constructing ourselves a prototype in an informal settlement this is giving us insight in challenges and particularities of the context in which we are trying to introduce rammed earth. Informations and experiences from the construction of the prototype can then help us again to improve the process and give these findings back to the community once the prototype is built.
We are militating for the use of prototypes as a key of communication and proof of concept. We are also in favour of practice-based research. At the centre of our research stands a activist approach towards slum upgrading in a “Do it yourself” way. We are using the findings of our prototype to plan a concrete upgrading project based on its analysis. By handing over the plans for this upgrading project to the community we show what could be possible with the technique and we are giving them a concrete example with which they can advocate for and advertise the technology themselves further on. We are using the findings from, but also the network of the prototype for the general upgrading. The outcomes of the prototype are coming all over its life. One of the aims is also to follow it, monitor it and continue to learn from it. The prototype and the eventual future ones are feeding the research to be more and more powerful.
33 Reality Studio June 2018
34 Ram-up Obunga Hypothesis.
OUR METHOD
35 Reality Studio June 2018 D E S I G N B U I L D I N G PROTOTYPE PROJECT RESEARCH F E E D B A C K P L A N N I N G M O N I T O R I N G Participative design Create partnership Link stakeholders Materials search Craftsman support Participative building Convincing process Learn from experience Problematize research Learn from the fails Based on research Using network Participative design Back to research Monitoring building Apply bigger Multiply example
36 Ram-up Obunga Hypothesis. OUR CONCEPT Existing situation The most common organisation in informal settlements is to build on the borders of the land thus the construction are really close to each other. Close neighbours 1 2 3 Building around The first step of the upgrading is to build the first walls on the exterior of a room. If possible keeping up the activities inside. Finish the square For this step, the previous walls have to be demolished and the previous roof kept to be put in place later on again. Replace the roof The roof could be put in place again. The metal sheet knocked down from the walls could be reused for the extension of the roof to protect the wall from rainfall. In this concept we are keeping the same size of each room but it is also possible to benefit from the upgrading to extend the room surface.
Upgrading slums face many issues. The kind of material used, is a problematic issue, as we have seen before but also the price of the upgrading is one of the main issues. The renovations done by private owners in Obunga are being done little by little. When they can afford reparations, they fix one part, then another. They can not save money for a complete upgrading, because they have to fix different parts and continue during this time, to live in their house. One problematic, especially for the scale of the Emmaus Blessed School, is to follow the arriving of funds for the upgrading. The works have to be done in several steps, when the money is coming. The challenge of the school is also that it is already very crowded and they cannot afford to close the school or parts of it during the time of the construction works. This is another argument to manage the upgrading step by step. We developed a form of upgrading achievable in several steps and allowing to keep up the teaching during the construction works. The new walls are been built next to the previous ones, before being torn down. Thereby we minimize the time of moving the children. It could even be done without moving the children at all, if the last steps are done during the three last days of the week, when the children have no teaching in the classrooms (the Fridays are used for sports outside the school).
THE STORY OF ROONEY
To explain the “house is a roof” concept, we demonstrate it with a fictive scenario, which we made up. For our story we chose Rooney, a kid from the Emmaus Blessed School, which we met and really appreciated. Let’s follow his fictive life.

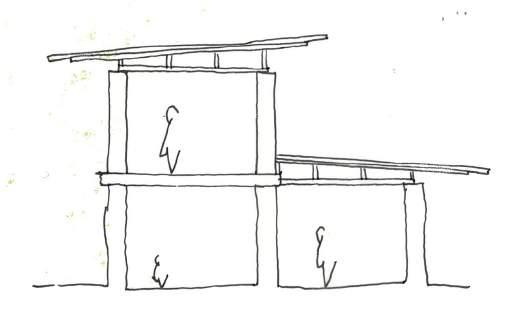
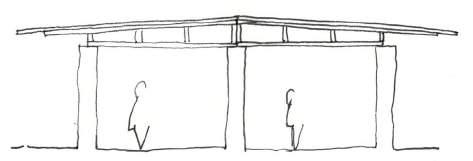
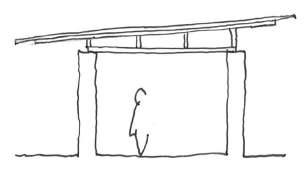

Hypothesis.
A HOUSE IS A ROOF
Use local soil, from the site, as a building material could mean that the house is resumed at one roof, possibly moveable. Many people living in Obunga aspire to leave the slum for the countryside but the economic opportunities are keeping them in the slum. Some inhabitants of Obunga already own a plot of land for their retirement. We heard that murram is commonly found (the type of soil necessary to build a rammed earth wall) on site in the countryside. As in the Luo tradition, where each mud house was built for a unique person which gets demolished after they passed away, we imagined a modular housing system. By only spending money on the roof and moving it or adding to it according to the needs, costs can be kept low. This proposition is an adaptation of our concept to new build houses.
SCENARIO 1
SCENARIO 2
SCENARIO 3
SCENARIO 4
37 Reality Studio June 2018
4 5 6 Continue The second room could be upgraded with the same principle. After doing the facade wall, two walls are already done for this second room. Redo The next rooms are following the same idea until the upgrading is completed. Or stop
any time the works could be stopped and the two entities, the new and the old one, could work independently. 38
At
Ram-up Obunga
39 Reality Studio June 2018
2018 - Rooney is buying a metal frame for his future house.
2018 - Rooney is building rammed earth walls to erect his house and put his frame on it.
2020 - Rooney saved money during two years and can now afford to add another room to his home. He bought new frames for this new room.
2022 - The family of Rooney grew bigger and he decided to build a new room on top of the previous one. He reused the old frame and puts it again on top of the second storey.
40 Ram-up Obunga Prototype.
2030 - The family of Rooney decided to move. They dismantled the house and took their frames to build another house somewhere else.
After having the idea of building a prototype we looked for the best place to erect it. We chose to link the prototype with the nursrery class situated close to the entrance in order to attract public attention by opening the construction site to every curious person. We conceived the walls size according to the time we had to erect it, but big enough to be recognized as a functional prototype. We decided to extend the wall arround the corner and design a L shape in order to maximize the stability of the wall.
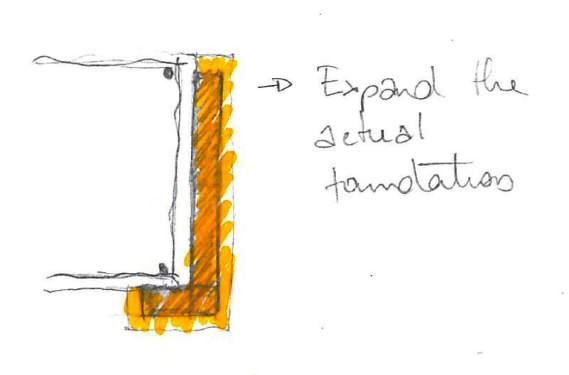
The design of the wall was quick and left us some time to plan the construction site. Our partner Evance was our main reference concerning the materials, but also for the finding of workers for the foundations. We planed the arrivals of materials related to a timeline scheduled before hand. We started to shape a network around us involved in the project to ensure its viability.
PROTOTYPE.
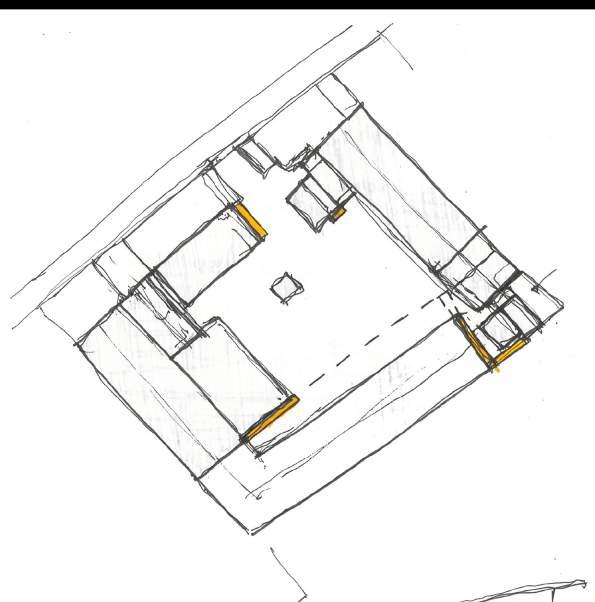
FINANCING THE PROTOTYPE

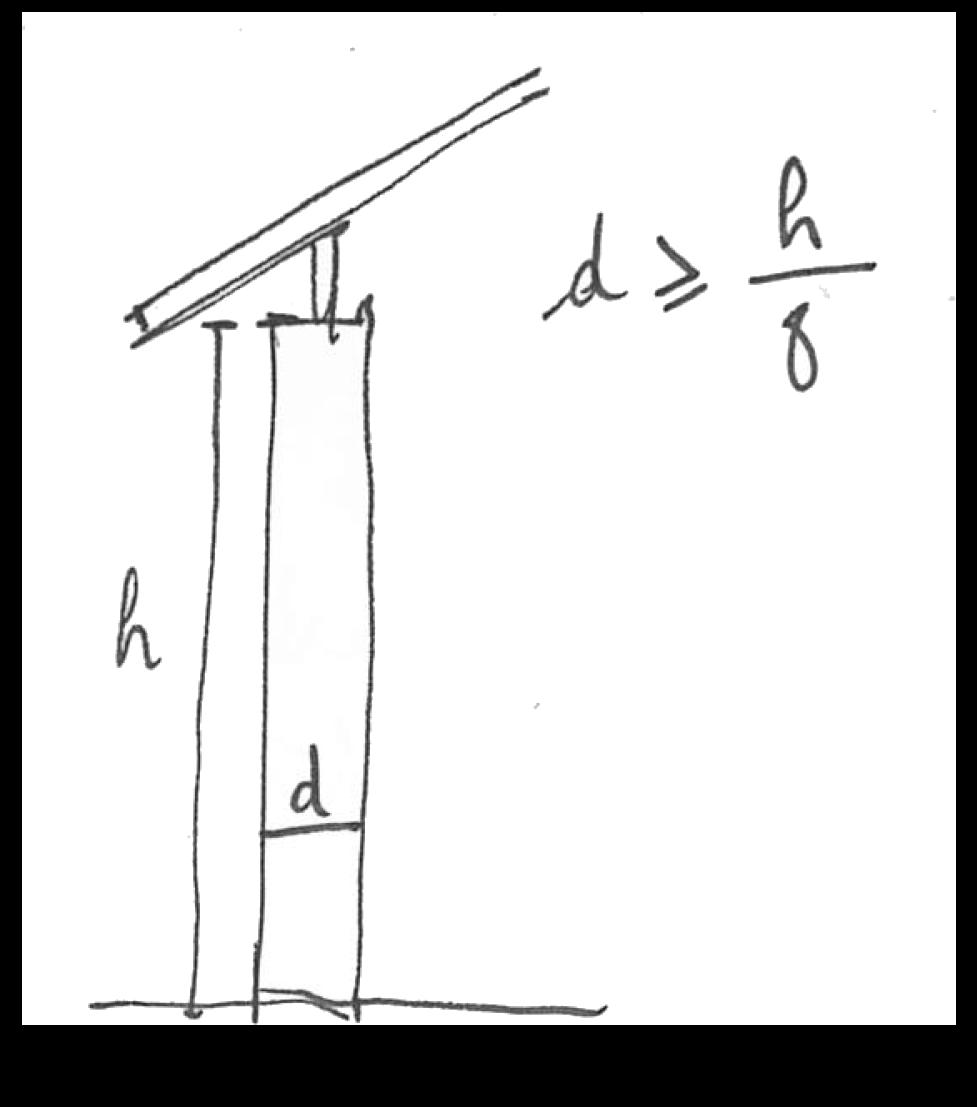
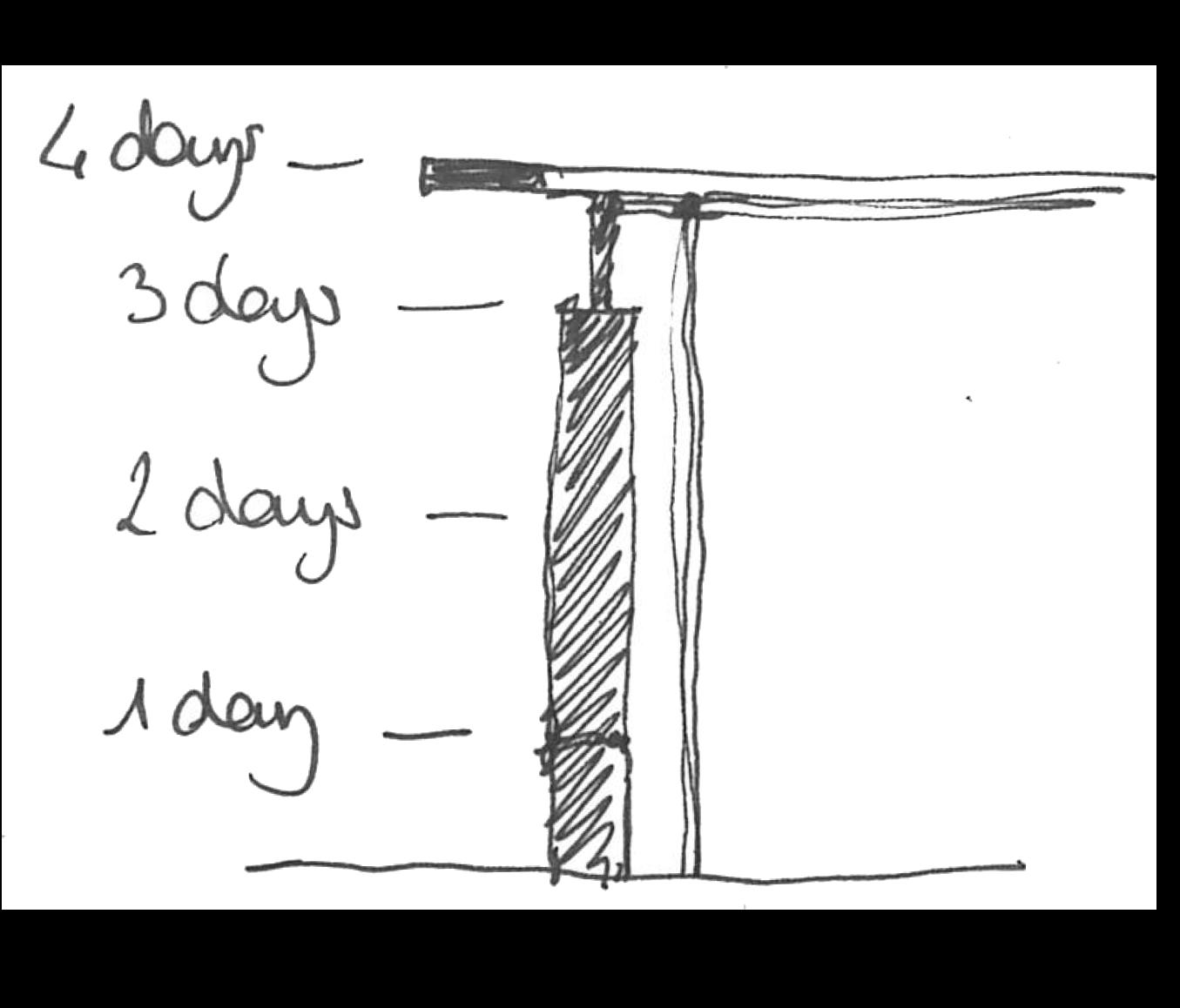


To finance the prototype wall we started a collection on internet through a crowdfunding campaign. This collection was also a pretext to inform through the funding of our adventure. We were building at the same time so we kept in touch the donors, with news directly from Kisumu. This experience was full of learnings for us. We experimented the research and the management of a budget. At the beginning of the works we estimated the total cost of the prototype and we started our crowfunding campaign. We used the international website Ulule and spread the link to our entourage. The platform has the interest to propose several languages for the same project. It was mandatory for us to communicate broadly our message. The collection lasted 30 days and we recuperated our personal investment after finishing the works. Our donors were principally family, friends and entourage. We were really affected that the involvement of our entourage. It is also a way to share this adventure together. They are involved and a part of this project.
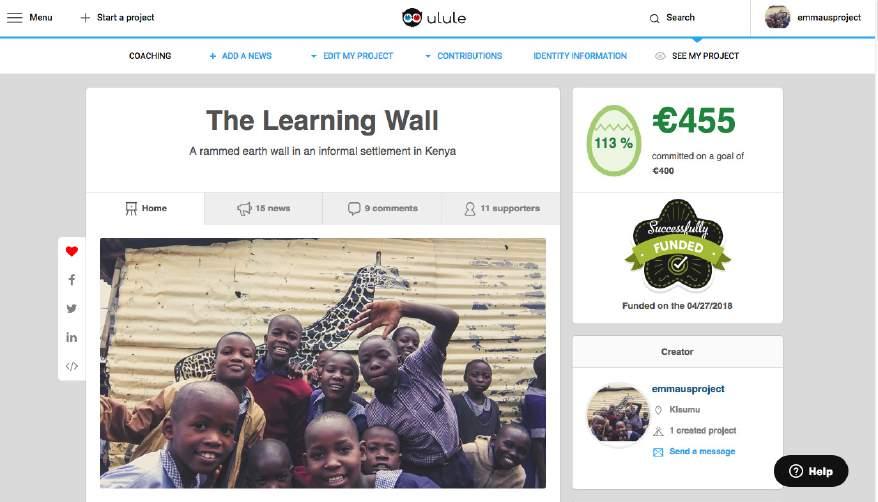
42 Ram-up Obunga Prototype.
PLANNING OF THE WALL
Design of the protoype. Entrance 420cm 118cm 43 cm thick Little window to show the inside and the thickness of the wall. Wooden poles going a cross the wall to hang up things. Inside they are supporting a shelf. Brick foundations 43 Reality Studio June 2018 Potential places for the prototype wall Time schedule for the building of the prototype Calculation rules for the thickness of the wall 44 Ram-up Obunga Prototype.
Screenshot of the Ulule webpage presenting the project.
Evance, material specialist, our main support in this adventure.

Evance is the manager of the craftsman association of Zingira situated in Kisumu, not far from Obunga. Evance is working with the Reality Studio since 2005 and he is really invested in his community. Evance was our resource guy in terms of materials or craftsman advice. He is the key member who make possible the construction of the prototype.
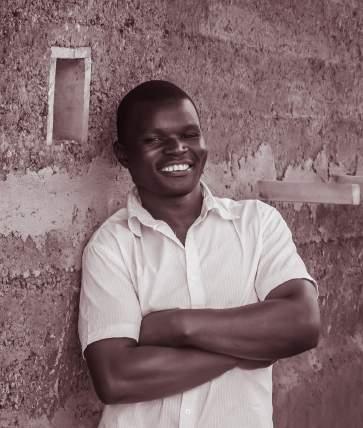

Kennedy, the headteacher of the Emmaus Blessed School.
Kennedy is the headteacher of the Emmaus Blessed School. He is really involved in the condition of orphans in Obunga and he is taking care of some of them. We were impressed by his comprehension of the project and he offered us the opportunity to achieve our project in his school without hesitation.
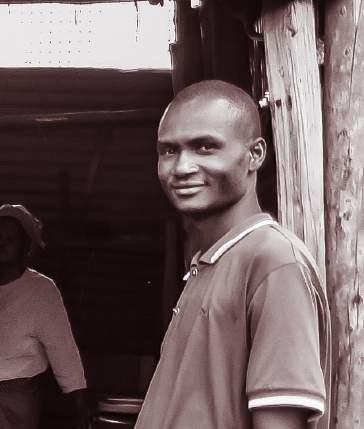
Steve, our partner in construction, now specialist in rammed earth construction.
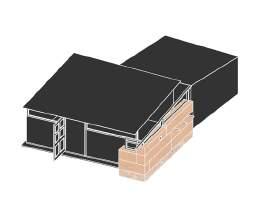
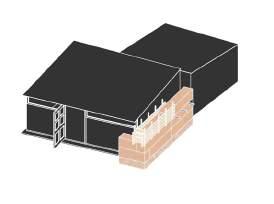

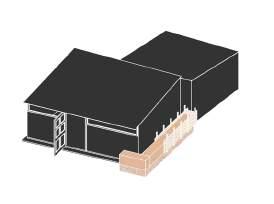
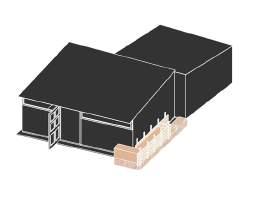


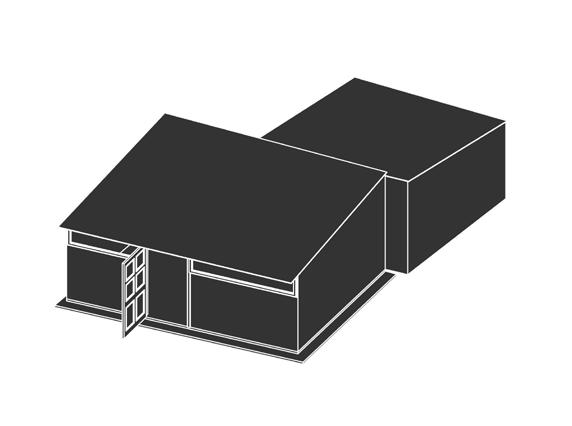
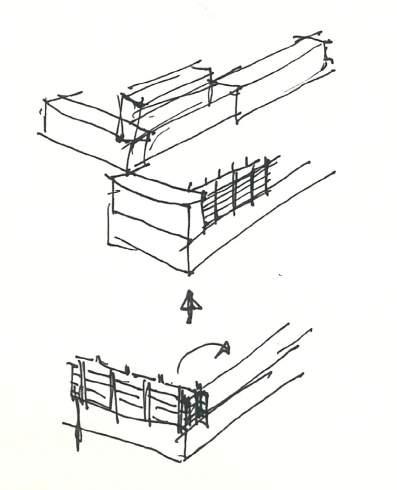


Steve was a surprise in the adventure. He was open to our ideas and towards learning new things in a way we couldn’t imagine before hand. The circumstances lead us to meet him and he followed us with great trust into this venture. He joined us as a brick specialist, we left him as a rammed earth specialist.
Nothing would have been possible without the strong network of people involved, which supported us. We chose to build a prototype when we were sure that the community around us was supporting the project. The project enabled also new relation inside the informal settlement and linked the craftsman association Zingira to the Emmaus Blessed School for further interactions.

45 Reality Studio June 2018 46 Ram-up Obunga Prototype. OUR PARTNERS
ZINGIRA Evance
Charlie
Samson
Kennedy
The widows PROTOTYPE 47 Reality Studio June 2018
Steve Mason Steve Manager
Carpenter
EMMAUS
Dominic
48 Ram-up Obunga Prototype. CONSTRUCTION TIMELINE Existing statement The existing classroom made from metal sheets. Digging for the foundations Digging of 1,5 feet (about 45 cm) deep ditch by hand with a pickaxe. Pouring the slab Pouring of a concrete slab as a stable base for the brick foundation. First earth brick We started with the little brick of the corner and tested the methode for the first time. Second earth brick For the 2nd earth brick, we tried the realization of a corner with bricks method thanks to the modularity of the formwork. Finishing of the 1st layer The same day we moved the formwork to finish the first layer which is about 50 cm high. Do the angle We realized afterwards the mini part of the second layer asking a big efforts to put in place the formwork. Last earth brick In the last brick we implemented a little window in order to show the inside of the wall and the posibility of windows. Wooden frame To connect the new wall to the previous structure we teared down the old wall and added a wooden frame on the new one. 23rd of March 24th of March 31st of March 2nd of April 2nd of April 4th of April 5th of April 6th of April 2 3 7 8 9 13 14 15 1
After finding the workers to follow us and the materials to build, we decided to start the works on Friday the 23rd of March. During the works, we had to plan with the schedule of the school. Children have sport outside the school on Fridays so it was an opportunity for us to start this part that needs a bit of space to be done. In total, we spend 4 days on the foundations, 3 days on the construction of the formwork and 6 days in the construction of the wall itself. Replanning
our
April with some “margin days” in case of delays. Finally we used all of these days because of the different problems we faced.
THE LOCAL PARTICIPATION
The main aim of the wall as a prototype, is to show the technique of the rammed earth construction and to provide questions. The time of the works was suitable to share knowledge with different audiences such as children, stakeholders, experts or curious bypassers. We based the planning of the construction site on the participation. Our idea is to showcase and put in place knowledge that can be taken up and continued. We had the opportunity to work in partnership with a craftsman, Steve, to implement the technique in a bigger scale. He is now owning the knowledge of the technique and can spread it. The headteacher of Emmaus Blessed School was really involved in the project and he also owns the knowledge to further extend the school by himself.
OBJECTIVES
Inhabitants

SCALE OF THE SLUM
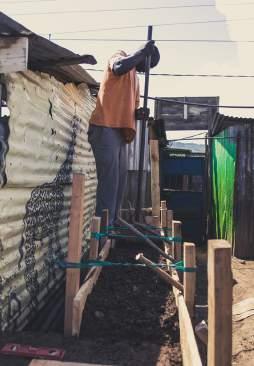
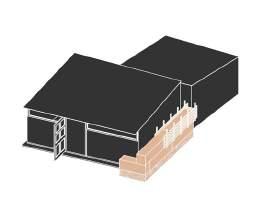
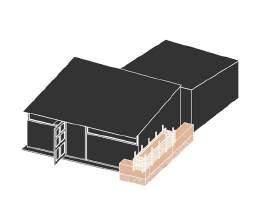
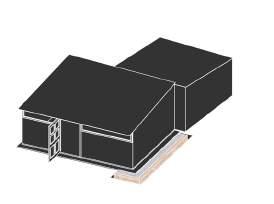
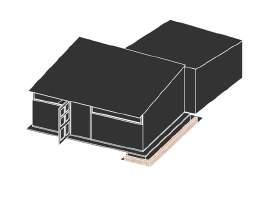
Workers
Challenging practice with children. Participation without planning it.
Our first audience to catch were the children. We did not know at first how to involve them but they found the solution, they involved themselves! They were copying us from the first moment and we chose that way to transmit knowledge together with a few explanations. We waited for the questions to come up and tried to answer them with an adequate language. We were surprised by their capacity to understand and also to work together accomplishing the tasks. It is one of the lesson we took from informality. It was obvious that preparing a formal involvement will be difficult and not work out. The experience teaches us that informal participation could also work well. By working with them, our objectives were multiple. Firstly we touched in that way the next generation of Obunga. The ones who will build the next Obunga. Secondly making them aware of sustainability is a key to change the next generations mentality. We also had the objective to empower them and give them pride in their work. It was also new for them to see the work of an architect and we hope that we inspired some of them.
One child: “Can I help you to mix the cement?”
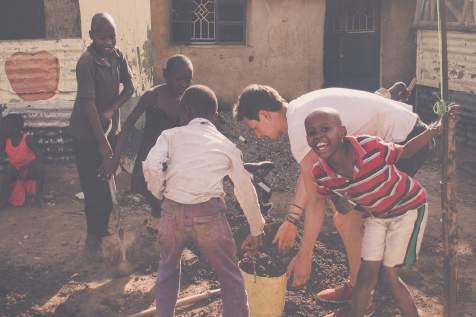
Another child: “It is not cement, it is lime!”

With our experience we can confirm that rammed earth construction is children friendly. It is easy to propose to them simple activities, fun and safe. They can easily understand how it works and get proud of what they did.
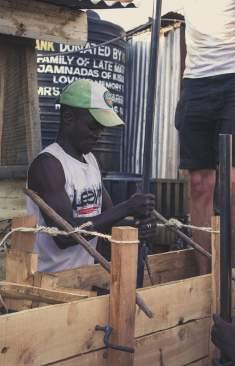
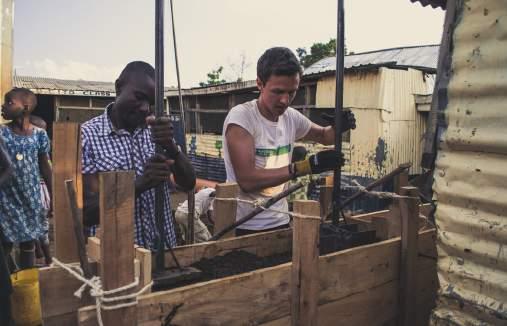
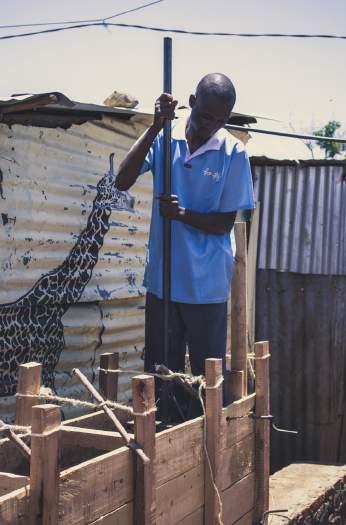
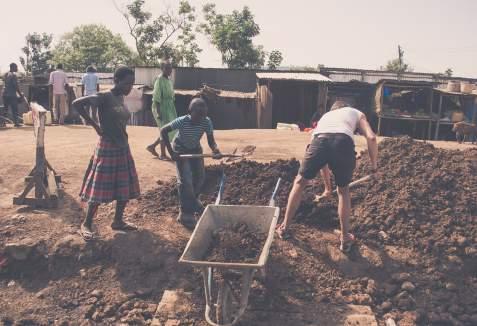


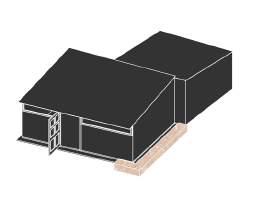
The tools are not ours. The open door technique.
During the works, we were careful to let people participate and join us. As much as possible, we left the tools to someone else so that he/ her could try to do it. Especially ramming was a popular task. Almost all the teachers tried to do a part of the wall and used their break to give us a hand or to see how the wall was growing. It was also time planned in, in our schedule. We did not want to be taken by the time and miss this transmission, the most import part of the process to achieve our goal of spreading the technique. People where attracted by the “noise of the wall” and their curiosity about what was happening pushed them to enter the school and ask questions on their own, about that technique completely new to them. The prototype has the power to attract people and push to speak about what is going on. Our aim is to convince in order to spread the knowledge and the prototype is our tool to do so. Learning by doing with your hands is an effective and efficient way of knowledge transmission. Lifting up a rammer of 10 kg and pushing it against the soil is an experience which you keep in mind.
COMMUNITY
The technique was easily “sharable”. No prerequisites are necessary, the tools are approachable to everybody.
49 Reality Studio June 2018 Brick foundations Erection of the brick foundations. Concrete filling Filling up of the foundations with concrete to shape the imprint of the earth wall. Finishing bricks The two last layers of the foundations are made completely from bricks to stabilize the formwork. Starting of the 2nd layer To realize the second layer we moved the formwork up and laid it on the first layer. Second brick As for the first layer we connected the next brick directly to the previous brick of earth. Hanging woods In the previous formwork we put pieces of wood that we removed to put longer ones in place which are going trough the wallorder to hang up things on them. Roof extention To close the classroom we added new pieces of metal sheet as a roof and connected the wall to the metal one. 25th of March 26th of March 26th of March 3rd of April 3rd of April 4th of April 6th of April
construction. Before
4 5 6 10 11 12 16 50
during the
starting, we scheduled
construction between the 23rd of March and the 6th of
Ram-up Obunga Prototype.
SCALE OF THE SCHOOL Children Teachers
51 Reality Studio June 2018
CHILDREN
52
Ram-up Obunga
Prototype.
Speaking about female empowerment. Statistics of involvement.
Even if we did as much as we could to invite a maximum of people to join us during the construction, we did not see many women on the construction site. Our technique was not to push people to join us but to try to find a way in which they feel welcome on site. No women joined us to ask questions during the works except for the fruit seller, who join us in the morning for the fruit-break. She was called “the good girl in a bad city” by Steve.
It was easier with the girls of the schools to involve them, but on the contrary to the boys, we had to invite them specifically. In the school, the genders are quiet differentiated. First, by their uniform but also by the tasks given by the teachers. The girls are more often asked to help with the cooking and boys to do more physically demanding tasks. Through some stratagem we have put the tools in the hands of girls motivating them to work with us on the wall.
WOMEN
A gender-equal team. Who run the world?
As we were two students to lead this project, one man and one woman, we were representing the job of an architect without gender orientation. It was interesting to show a leading position from both sex, equally distributed between us. We took this opportunity to show, to the young girls that responsibilities are not a question of gender. We did face only few real differences of consideration between us from our partners. When we met this kind of situation, we used humour, to affirm our position about the question. The “female part” of our team has received many comments like “You are a really strong girl, to do that!”. Her comments on the construction had sometimes to be validated by the “male part” of the team according to the mind-set of certain stakeholders. Generally we answered kindly to these remarks (except when the “female part” was asked several times to provide water to the team. No way).

What we are most proud of: Leaving the knowledge behind and disappear.
After starting the earth part of the wall, we thought, that we will need help with it to finish in time. For the foundations, we asked for the help of Steve, “fundi” and expert mason. He was interested in what we wanted to put on top of our foundations. We took the opportunity of his curiosity to invite him, to follow us through the rest of the adventure. Having a craftsman with the knowledge about technique is one of the best ways to spread it with quality. It was our first practical experience with rammed earth and we shared it with Steve. He did the tests together with us and discovered the results at the same time as we did. We did not anticipate this key factor in the project, which brought a completely different extent to the project, another scale of spreading. We were impressed by his interest in rammed earth and he became entirely convinced by the technique. We left the knowledge to him and tried to “disappear” as much as possible during the process to let him be the holder, of the rammed earth knowledge in Obunga. Since he has built the prototype in the Emmaus Blessed School, he is recognized as the expert of rammed earth in Obunga.
Keeping in contact, news from Obunga.
Thanks to telecommunications and especially WhatsApp we kept in touch with our network on site and especially Steve who is calling us to inform, about his work in Obunga. We learned from him that he has made some contacts and he is planning to realized a rammed earth house in the countryside for a potential client.
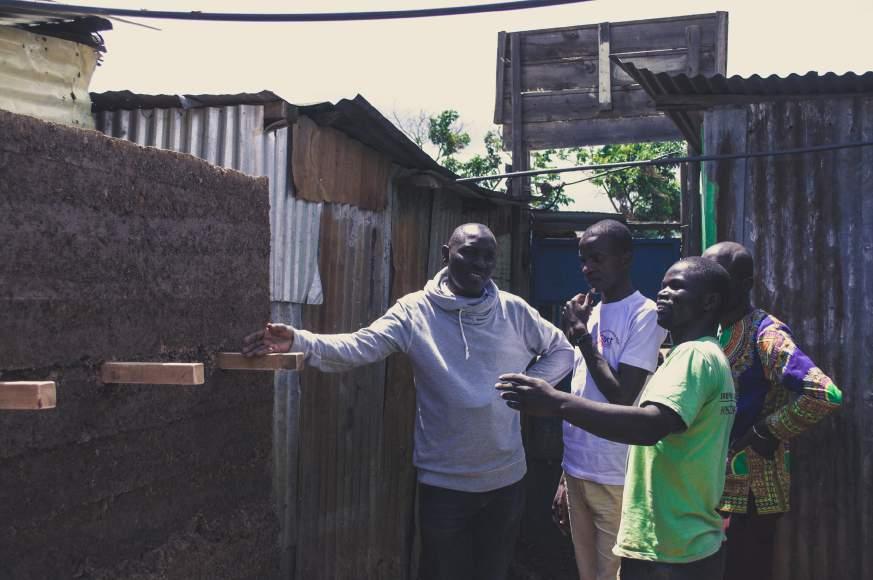
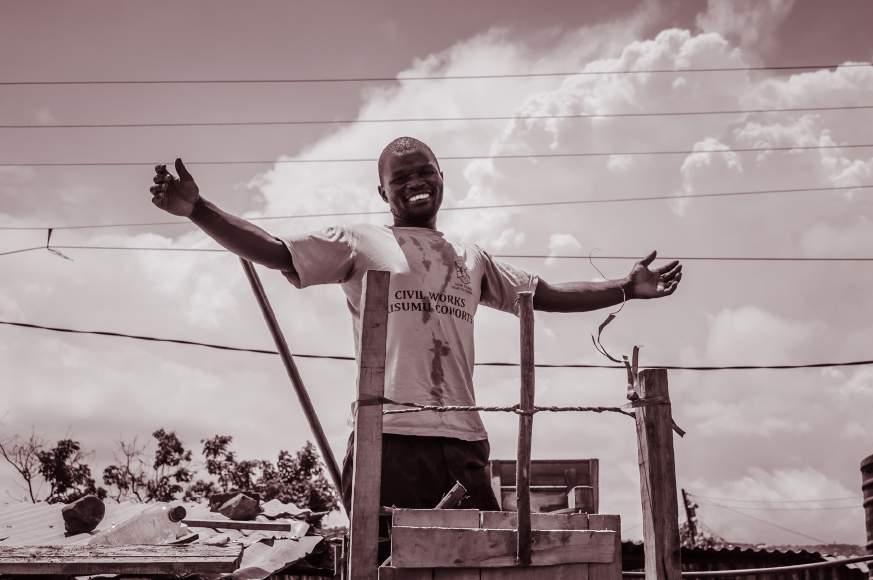
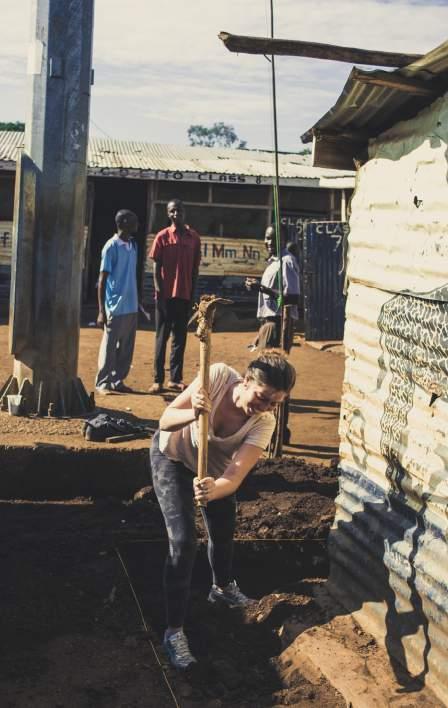
THE MATERIALS FOR THE RECIPE
THE EARTH
way of spreading through a local person that people can more easily believe (even more when the explanation is in Swahili thanks to Steve). He also joined us during the exhibition in the city centre of Kisumu and we left the billboards to him. Our goal to transmit was reached, we chose to disappear...
The earth is the most crucial material of a rammed earth construction. Different types of soil can be used. All over the world, suitable soils can be found. As basic rule of thumb is; only subsoil free from organic matter should be used. At the same time, the soil should not be sourced to deeply either. Ideally the soil should be sieved to get rid of stones and gravel that are too big. Stones generally should not be bigger than 2cm. The soil composition should be around 70% sand and gravel, 15% silt and 15% clay. The clay content is crucial because it acts as binder holding together the other parts. Clay has the property to expand when in contact with water and to shrink when drying out. To little clay means that a wall would not hold together, too much clay would create cracks in the wall when drying out. Those proportions can be tested as explained in the earth testing chapter. If the clay content is to low the soil has to be mixed with a more clay rich soil to get the mix right. If there is too much, the soil should be mixed with sand or the addition of some lime can also help too, to a certain extent. The subsoil we used is called murram and is part of the laterite soil family, which is particularly well suited for earth constructions. Attention has just to be paid to the clay content, which can vary a lot. Lateritic soils are most common in tropical and subtropical climate zones, as it needs for its development high temperatures. The colour is most often somewhere between beige, ochre or red, this due to varying amounts of iron oxides in the soil. Those lateritic soils, as well as murram are usually well known by the local people and also very popular in road constructions arround the world.
Earth can be used without additives for rammed earth construction, when tested properly. As we were lacking practical experience we decided to play it safe and stabilized the earth with lime. The lime has a binding effect in order to “provide adequate compressive strength and durability. Unlike cement, which works with the coarse particles of a soil, nonhydraulic lime works with the clay minerals in a soil.”1
1 V. Maniatidis, P. Walker, A Review of Rammed Earth Construction, University of Bath, 2003.
53 Reality Studio June 2018
54
The construction site as a technique of spreading female empowerment.
Ram-up Obunga
Prototype.
CRAFTSMAN
55 Reality Studio June 2018
STEVE
Steve was our best ambassador of rammed earth. During the construction time, he quickly took the responsibility to answer to questions from visitors. It was a nice
56 Ram-up
Obunga Prototype.
LIME CEMENT CLASH
Most persons in Europe but especially in Kenya have never heard about lime as an alternative to cement. Cement as we know exists only since about 200 years, the modern cement we know is called Portland cement and is the worldwide most produced construction material. But its production and also during the hardening process emits a lot of CO2 making it ecologically very unsustainable. Concrete is in fact the main CO2 emitter within the construction industry. Lime or slaked lime is what the ancient civilisation and everybody else used before the discovery of Portland cement used. The Pantheon in Rome is built with a concrete from slaked lime volcanic pozzolana and a few other materials. Slaked lime is made from fired lime stone but uses only about half the temperature that Portland cement needs. Lime hardens slower than cement does but it takes up CO2 form the environment to do so and in that way, reduces its footprint overtime. Compared to cement it lets pass through a certain amount of humidity letting a wall breath and keeping the humidity from building up behind a plaster for example. Because of its chemical structure lime also bonds better to earth/mud and is in that way better suited as a plastering material than cement. We used for our prototype 25kg bags of hydraulic lime that we bought for around 500 Ksh at a local hardware store. Most people didn’t know about lime but it is widely available. It might be that because of the little quantity sold prices were a bit high.

EARTH TESTING
By being the main resource of the construction, the choice of the earth is the most important one. The structural part of the construction is assured by it and we are completely dependant on it. Earth is an inconsistent resource, what means that there is variations between the composition of different samples. The first step, done before starting the construction, was to test the earth available. Before buying a huge quantity of earth, we took a sample of murram to test the composition. For that we follow a series of tests we found during our literature study. It is quite difficult to compare static images and comments to real tests, which needs to be interpreted. We did not have the possibility to ask questions, we needed to interpret our results ourselfs.
Sedimentation test.

The first test we made was a sedimentation test to know the composition of earth, especially the percentage of clay, sand and if there is organic materials. We put in a plastic bottle 1/3 of earth, 1/3 of water and the rest empty. We shook it strongly and let it rest. After 24h we examined the sedimentation which occured. The results were really hard to read and our own reading has shown that a tiny quantity of clay was present (picture shown on the right). Even if this test is used a lot, a study led by the University of Kassel has shown that the margin of error is around 1750% with this test.1 Afterwards we decided to make a test specifically to test the quantity of clay in the earth (see test 2).
1 G. Minke, Building with Earth: Design and Technology of a Sustainable Architecture, 2012.
Cohesion test. This second test has the aim to test the quantity of clay in the earth. The quantity of clay is important in earth construction because it is the “glue” of the material. In rammed earth construction, the quantity does not have to be as much as in other earth techniques but a certain amount is necessary. The cohesion test consists to make a ball of wet earth around 4 cm diameter and let it dry under the sun until it is completely dry. We did it with the result, that the ball of earth was still one piece without major cracks, when it was completely dry. This test has shown us that there is enough clay in the earth composition.
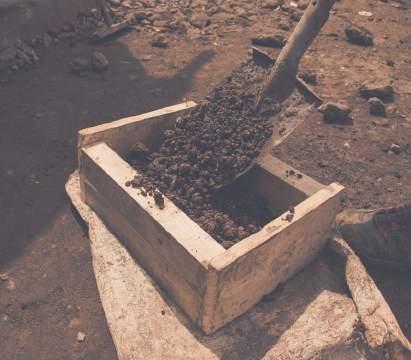
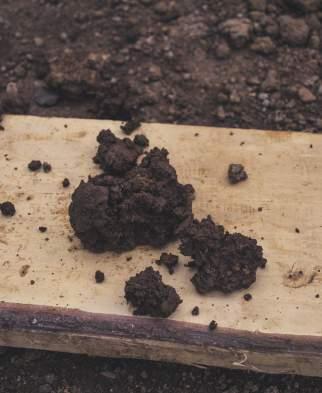
Baby brick.
To test the technique before starting the construction, we realized a baby brick of rammed earth. This little workshop amused the children and they kept the little prototype in their classroom for a time. We kept this sample until the exhibition in town to show the techniques materiality. This little object was a game for the children during a long time. They where playing with it, returning it and trying to destroy it. The last day before the exhibition, the brick broke into two.
2 3 4
Drop test. This test is used to find the ideal water content in the earth during the construction. Before putting each layer of earth in the formwork, we squeezed the damp soil into a ball of around 40 mm diameter and dropped it from 1,5 m hight onto a clean piece of wood placed on level ground. The ball should not stay in one piece (in this case it is too wet and it has to dry before use) but also not explode in too many pieces (in this case it is too dry and it needs more water). Our own optimal result is shown on the picture on the left. Because we stabilized the earth with lime, but also because the temperature dried the soil really quickly, we used a bit more of water than the tests have shown.

57 Reality Studio June 2018
Mixture of
58
earth, lime and water before mixing.
Ram-up Obunga
Prototype.
1 59 Reality Studio June 2018
60 Ram-up Obunga The works.
THE WORKS.
Conveniently the county government was digging a two meter deep trench in front of the schools door, when our bricks and cement arrived and had to be transported into the school. This is part of the challenge to work in such an environment you never know what surprises await you the next day.
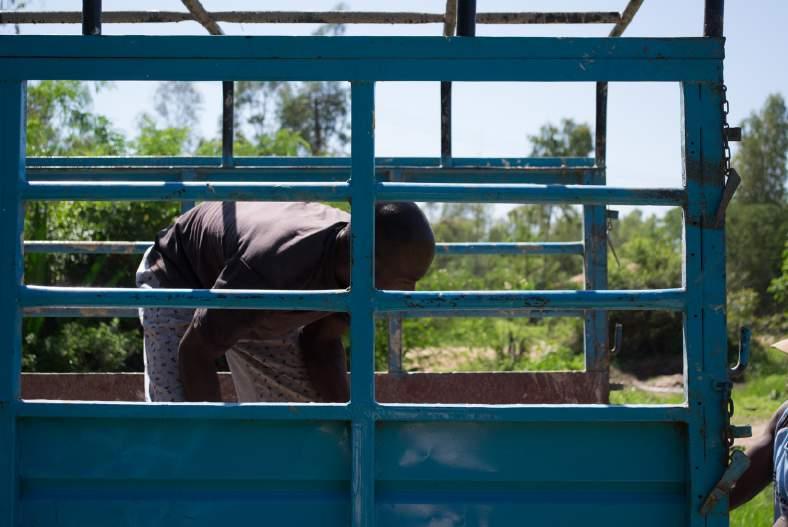
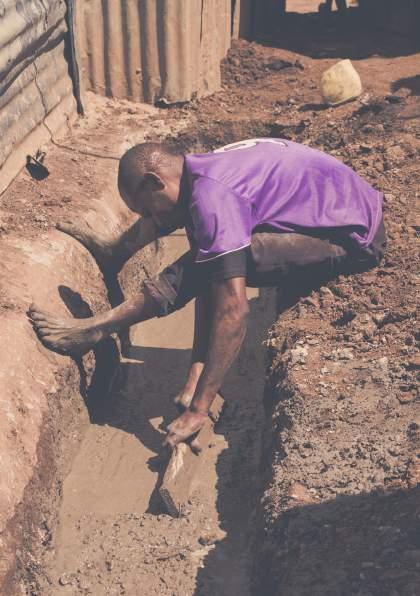
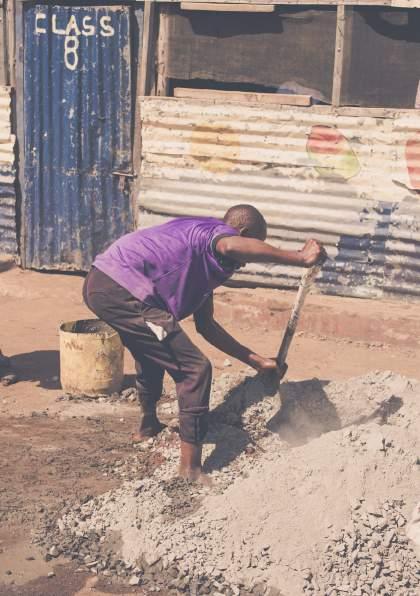
We started the bricks foundations on Sunday the 25 of March which are supposed to support our several tons heavy rammed earth wall. To do this properly, we were working together with Steve, a local mason expert in brick buildings, our wonderful fundi (the Swahili word for worker). He showed a lot of interest in what we were doing and it should not be the last time we met. It was really helpful to discuss with him the foundations. He understood the challenges and we designed hands in hands, even though with some missunderstandings in the beginning.
THE BRICK FOUNDATIONS

Keable writes in his “code of practice”, a rammed earth wall is only as good as its hat and shoes. The foundations being the shoes, they need to be as solid as possible and prevent a several tones heavy wall from collapsing. They should go down to a solid ground structure ideally bedrock and also protect the bottom of the wall from humidity coming up through capillarity as well as from rain splash back.
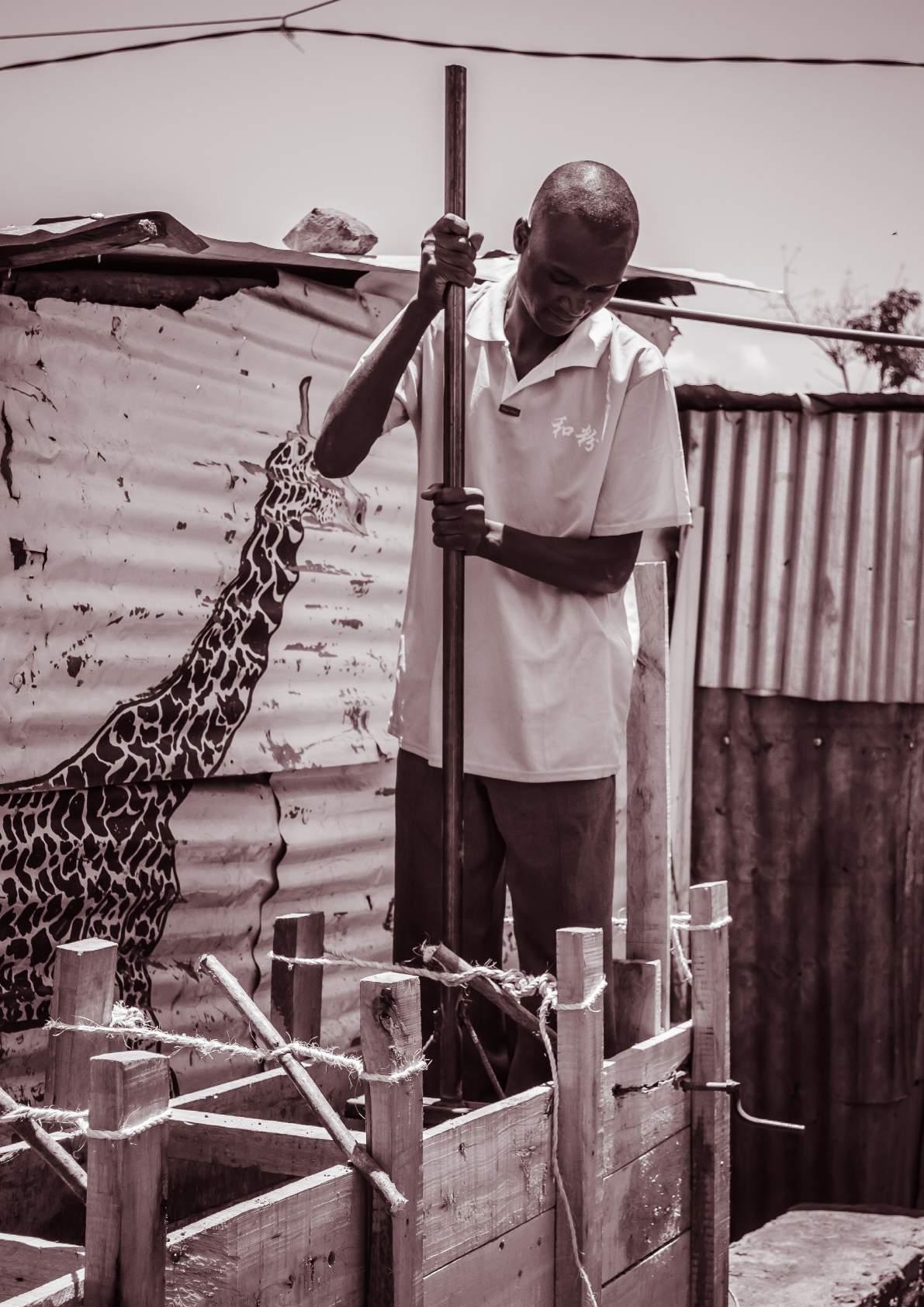
On Friday the 23rd of March, we started to actually build our prototype. We decided to focus our prototype on the rammed earth part of it and to build up on local traditions The choice was made to use a conventional foundation limiting the experimentations to the upper part of the wall. Do to local regulations we were limited when it came to the depth of the foundations to 2 feet (to stay within temporary structures). We hired two local workers to dig out the footprint of our prototype within about this depth of 2 feet. Apparently digging was too hard of a job for Mzungus and we were advised to ask for help.
The day after, on Saturday the 24th of March a slab of about 20 cm high of concrete was poured in the trench and we occupied our afternoon with the earth testing during the time of drying.
Starting day of the foundations. Our little construction site had to deal with huge sewage works in front of its doors, on its first day.
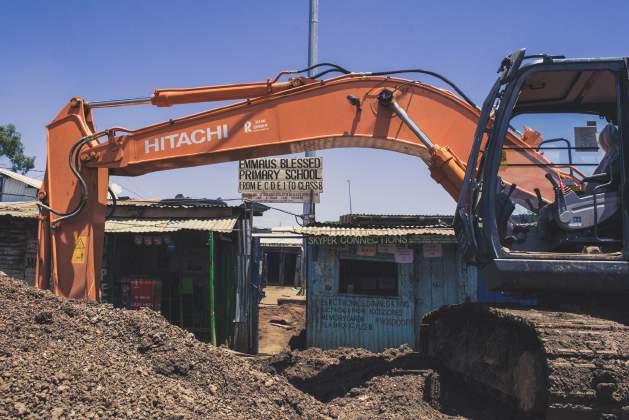
Technical section of the rammed earth wall put on its foundations. We followed the advises of locals to do the foundations. The design is quiet exotic.
Concrete fill in Gravels + concrete fill in
LOOKING FOR THE BRICKS.
To buy cheap bricks we did a little trip with a truck to the edge of Kisumu. There we discovered how they are making bricks traditionally. We took a long straight road from Kondele. After few kilometres, the landscape changed into a repetition of piles of bricks. Each seller is standing close to his pile. The bricks are cooked directly on site in an oven made by bricks itself. After drying, the bricks are sold on site and even the bricks of the oven are sold as bricks of construction.
62
The
Ram-up Obunga
works.
63 Reality Studio June 2018
64 Ram-up Obunga The works.
THE WOODEN FORMWORK
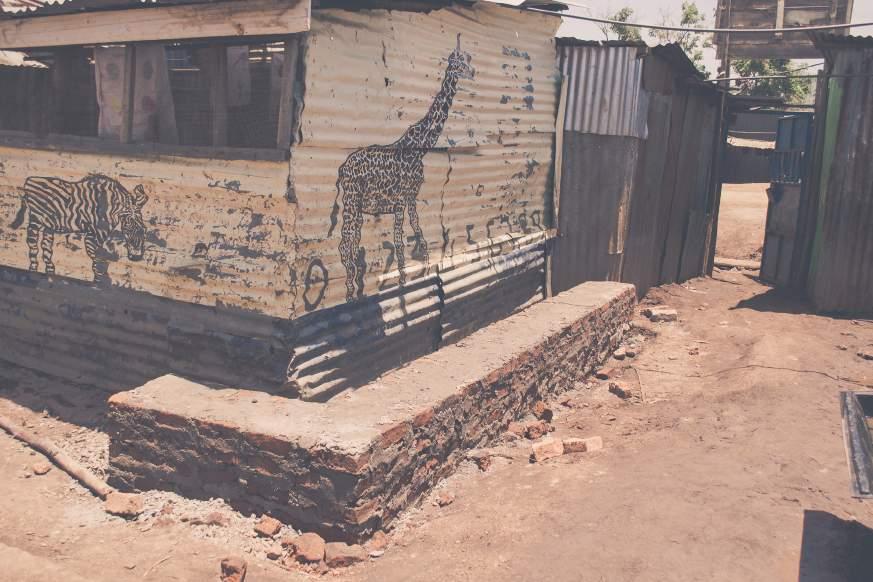
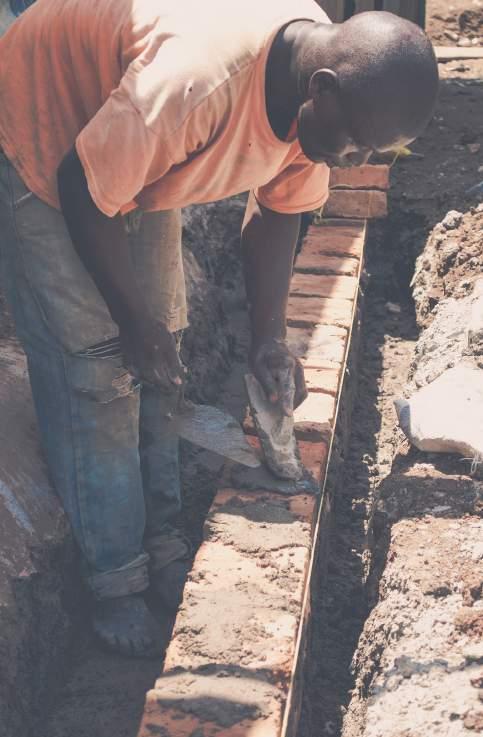
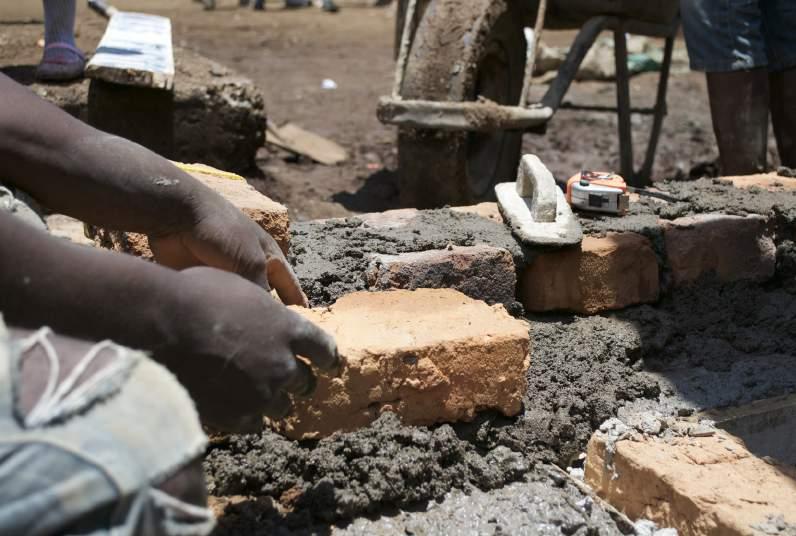
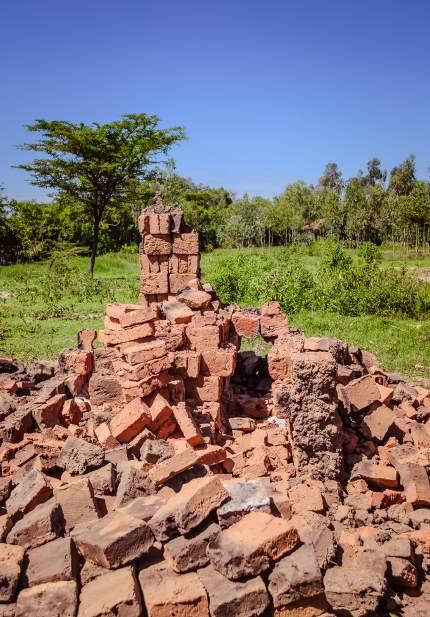
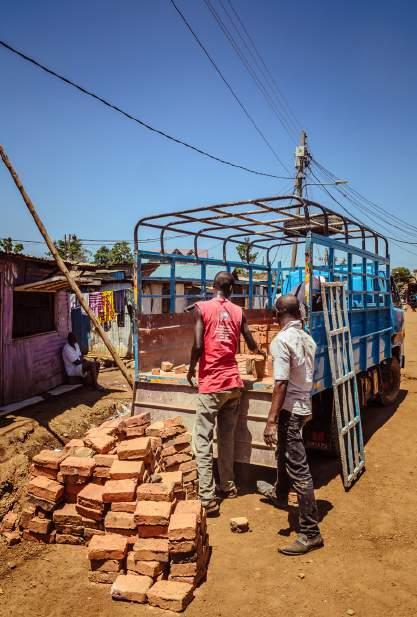
To design the formwork, we mainly based our drawings on the extensive literature we gathered before hand. We had a look at technical drawings but also at experiences of others. Without previous experiences, we based our ideas on the experiences of the others, to catch what failed or what was efficient. We used the common open source knowledge shared on the internet and this also made us realising the importance for us to share our experience afterwards. The design of the framework followed several steps. We drew something, which got changed by the reality of the materials available in this context, then changed again, by the reality of the materials we received and changed once again during the construction, when new unforeseen issues appeared.

The design tries to be efficient in term of cost, use, flexibility and durability. We chose the wood, which is easy to tool (but is more and more expensive in Kenya now) and permits a certain degree of flexibility. To link the two sides of the framework in the bottom, we designed metal rods, with the help of Evance and used traditional ropes to fasten the upper part. This combination mixes efficiency, cost and modern & old tradition, to do rammed earth construction.
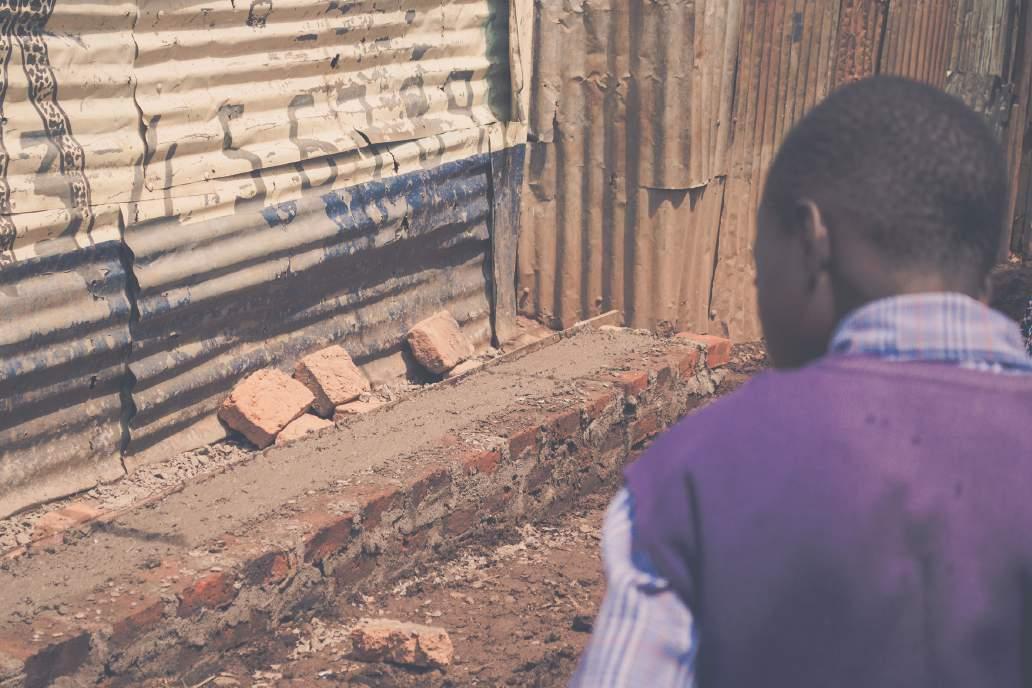
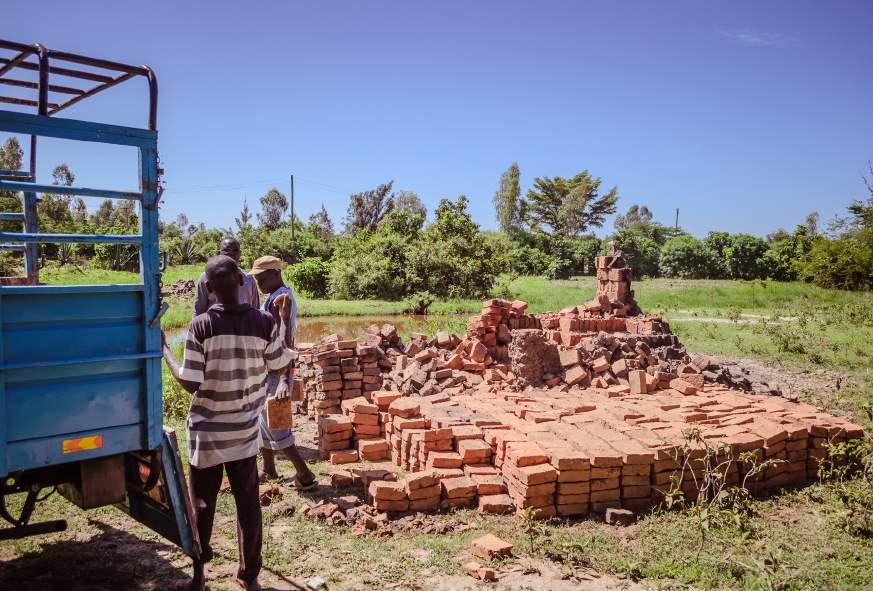
65 Reality Studio June 2018 66 Ram-up Obunga The works. 67 Reality Studio June 2018 The
On
We
2
68 Ram-up Obunga The works.
finished brick foundations
the right, the entrance to the Emmaus Blessed School.
put the bricks directly on the concrete slab. It took
days to do the brick foundations.
Example showing the flexibility of the used formwork.
After finishing the foundations, we started the construction of the formwork on Tuesday the 27th of March. We were working in another School called Future Hope Academy located on the same road not far from our school. The space in Emmaus is really limited and other student groups were working at the Future Hope School. We took the opportunity to work there, share tools, knowledge and motivation.
We were thinking to spend 1 or 2 days on the construction of the formwork, it finally took us 3 days. We started to build with a lot of open questions. They got solved one by one directly on site during the construction. It was an interesting way of planning by experimentation, which was the best way of working in this context.
We transported the (quiet heavy) formwork back to Emmaus, with the help of some workers from Future Hope. The journey along the main street of Obunga took a lot of public attention. Things were turning out, as they should, even if a bit to slow.
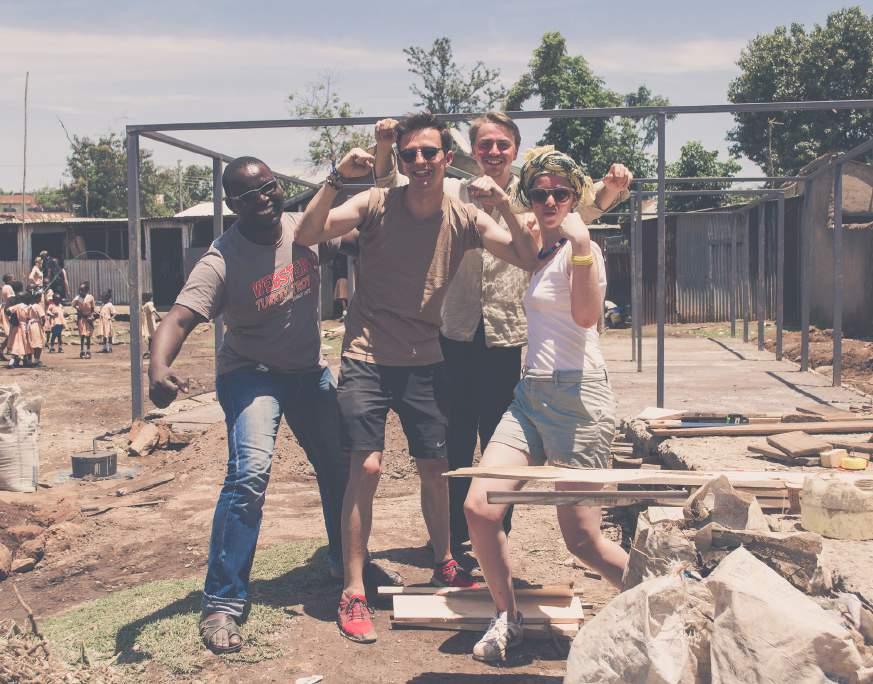
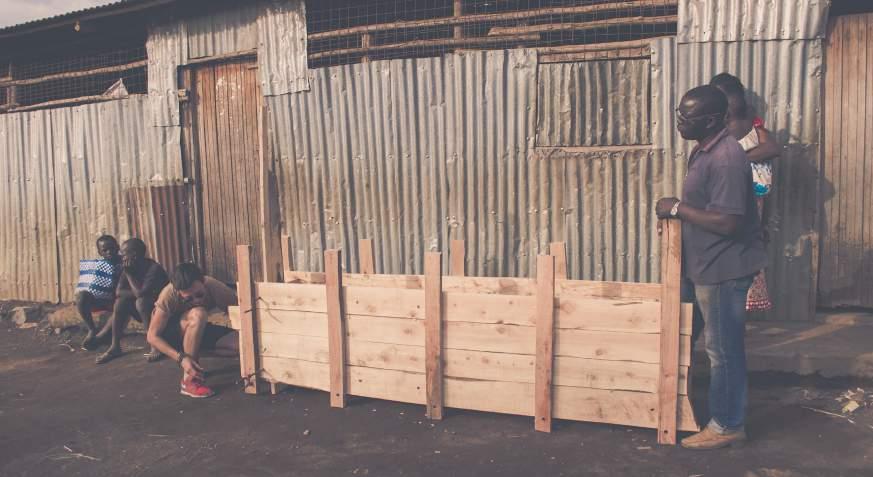
METAL RODS, LEARNING FROM KENYA
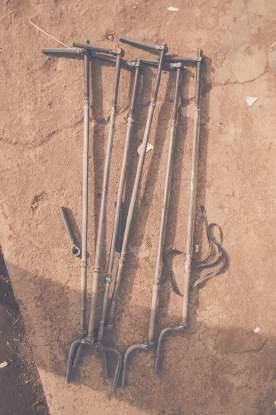
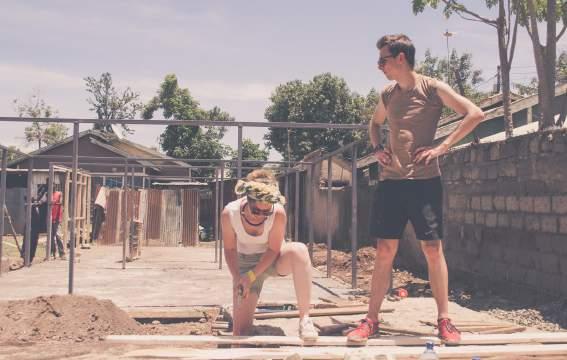
The bottom fastening of the formwork is done by a metal rod. In our first drawings, we designed a simple long threaded rod fastened with two bolts, one on each side. When we met Evance to order the materials, he explained us that, it is almost impossible to find that and if, its super expensive. This confrontation with the reality of the context pushed our design further, into a cost efficient and beautiful tool. It is part of what we call: learning from Kenya.
Inches and feet, our fight.
Building in Kenya means also changing our reference of measure. To order our first delivery of wood we had to convert centimetres into feet and we had to deal with the sections available. Earlier plans became obsolete once more. To communicate and work easily we bought a measurement tape, which had both centimetres as well as inches, some of our best invested schillings. After a while, we started to be used to it (more or less) and we were drawing with theses unites for more comprehension between each other.
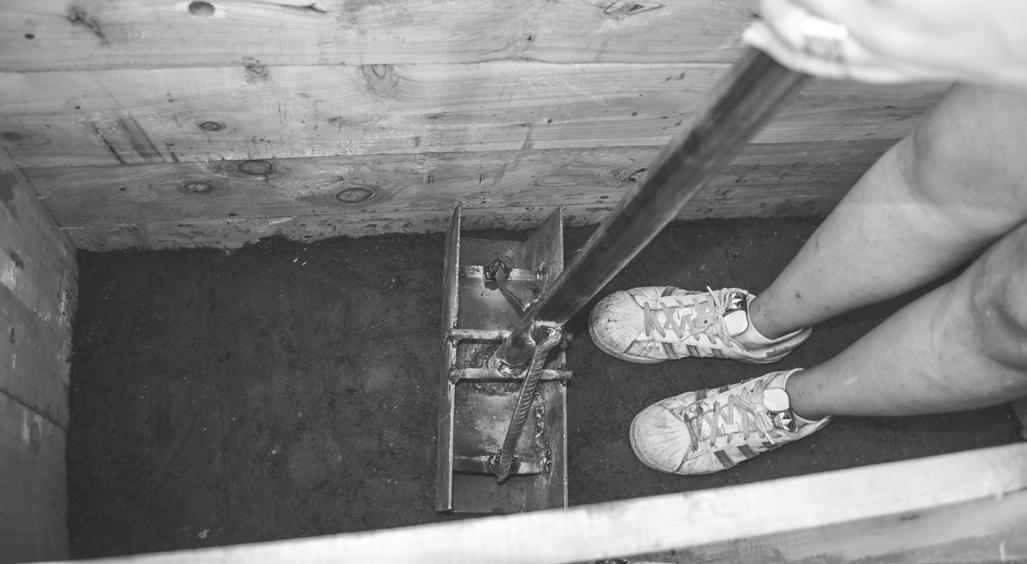
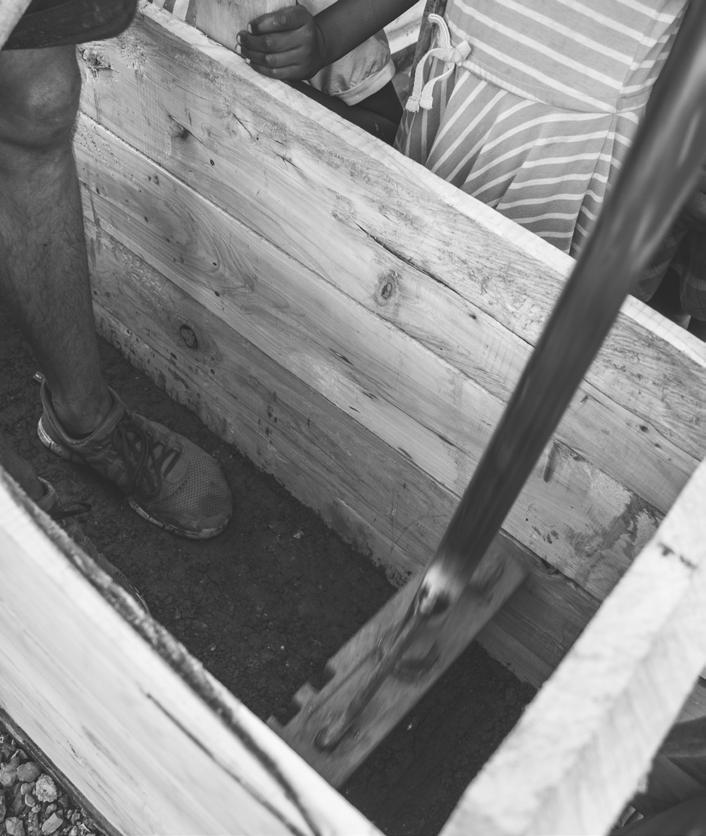
THE EARTH RAMMING
A rammed earth wall is composed by several layers of soil put inside a formwork and compressed thanks to a tool called rammer. We used a mixture of murram (sub-soil) and lime (ca. 3-5%). The wall is three of frameworks high, what means 150 cm (5 feet) laid on foundations 40 cm (16 inches) above the soil level. We realized eight bricks of rammed earth, made in five days with three workers. The time includes the dismantling of the former corrugated iron wall, the extension of the roof and the plastering. To know more about the technique, let’s follow the time-line on the next page!
rain)
OUR RECIPE
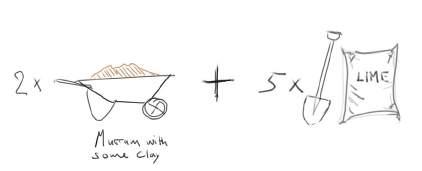
Trough a mix of gut-feeling and literature study we came up with this formula, which comes down to about 3-5% lime.
THE RAMMER
We ordered two metal rammers from a welder in Kondele. One about 3/4 kilos and the other one heavier. Finally we used almost only the little one.
The little rammer, more used.
The big rammer, was to big.
69 Reality Studio June 2018
70 Ram-up Obunga The works.
First assembly of the formwork in the Future Hope Academy with the help of Evance.
16in 20in 23in 100in 85in 82.5in
71 Reality Studio June 2018 16in 3in 32in 1in 1in 2in 2in
Technical drawings of the formwork used during the construction. Theses drawings were done afterwards. During the construction of the formwork we did not work with precise plans.
Ram-up Obunga The works.
Teamwork at the Future Hope Academy School. From the left: Evance, Léon, Oskar, Marine. Behind the camera: Nikola. Working along with other groups was a wonderful mood. Future Hope was the site of the project of two new classrooms by Siddu but also the project for new furniture by Nikola & Oskar and the project Cool-centration of Bane & Sena. Sometimes we were also visited by other groups like Out of Tubes (Jule & Maxime). We were supporting each other and sharing resources (sweats, fruits, fun, laughs and also
72
THE

MANUAL
On this second day of the Easter holidays we started the rammed earth construction! We received the help of the children and organized an informal workshop with them. We spend all the afternoon to only do one “brick” of earth, but it was the time needed to test the technique and evaluate the tests. At the end of the day, we were excited to open the framework but we decided to leave it in place to protect the wall “against” the energy of the children.
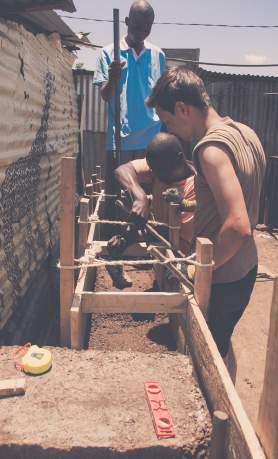
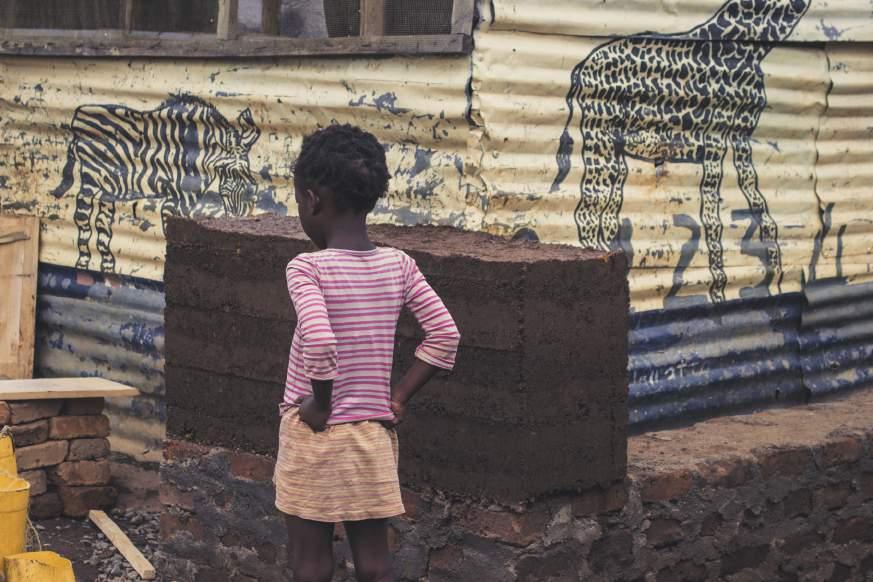
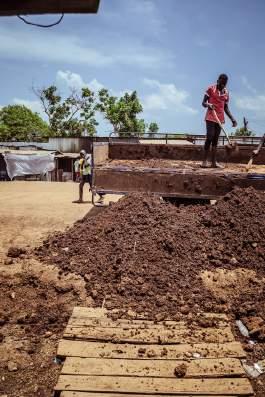
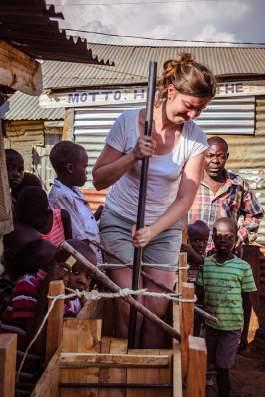
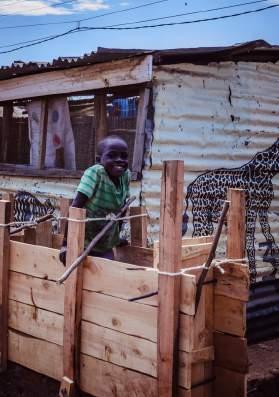

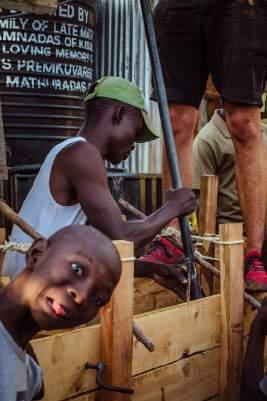
Back to school we opened the formwork to discover the first brick. From this day on, Steve was following us through this adventure. We spend this first day together to test the earth and the technique by the production of the corner of the wall. Many people joined us to ram and discuss, the production of a public debate was starting better than we could have dreamed of.
We realized some correction onto the formwork directly on site when it was needed.
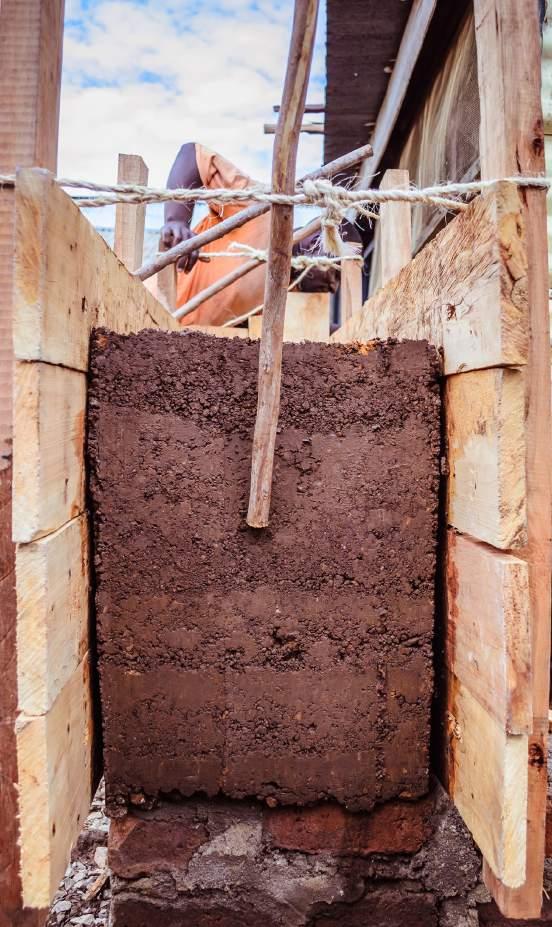
73 Reality Studio June 2018 Starting The formwork is put in place on top of the foundations made by bricks to do the first “earth brick”. Ramming After putting a layer of 10-15cm of soil into the formwork, a tool called “rammer” is used to ram down the earth inside. Finish the first brick When the upper edge of the formwork is reached, the brick is finish and the formwork can be moved. Formwork removal I The first step is to remove the endpieces, ropes and bolts of the formwork. The formwork sides are still hold in up by the metal rods. Formwork removal II The metal rods are pulled out of the wall and the formwork sides removed to set free the earth brick. Formwork preparation The formwork sides are put first on the existing earth brick, in preparation for the next one. Setting up the formwork Metal rods, bolts, end pieces and ropes are put in place again and the ramming can start again. Result A several bricks high rammed earth wall.
IKEA
74 Ram-up Obunga The works. Saturday the 31st of March
75 Reality Studio June 2018 Our first brick of earth achieved with the help and happiness of the children. 76 Ram-up Obunga The works. Monday the 2nd of April
Experiencing the formwork.
On Wednesday we received the visit of some of our friends from the Reality Studio. We started into the day with a hard hitting sun and finished it with heavy rain. We protected our wall with a big tarps of tailored together cement bags. We found them in the market called Kibuye. Rammed earth construction seems to be possible even during rainy season.


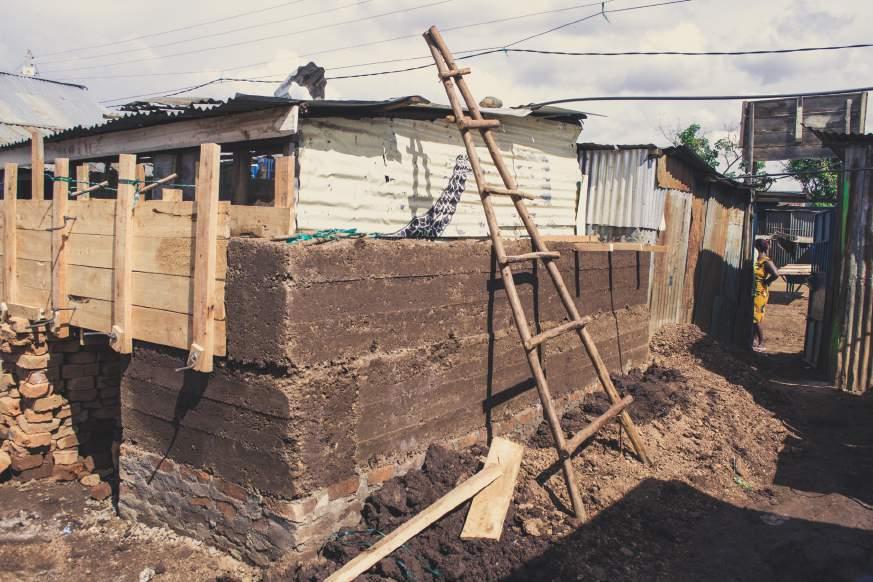
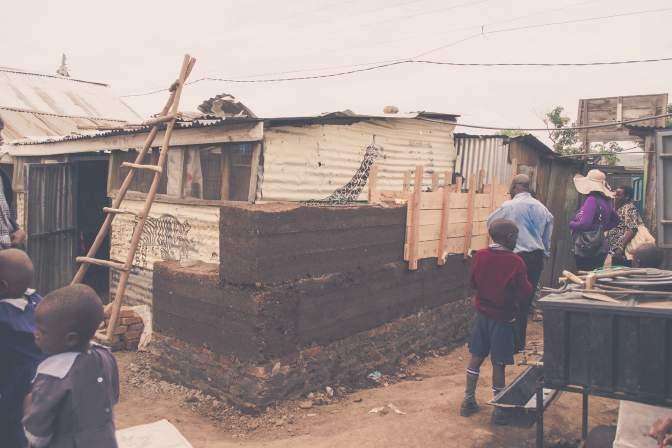
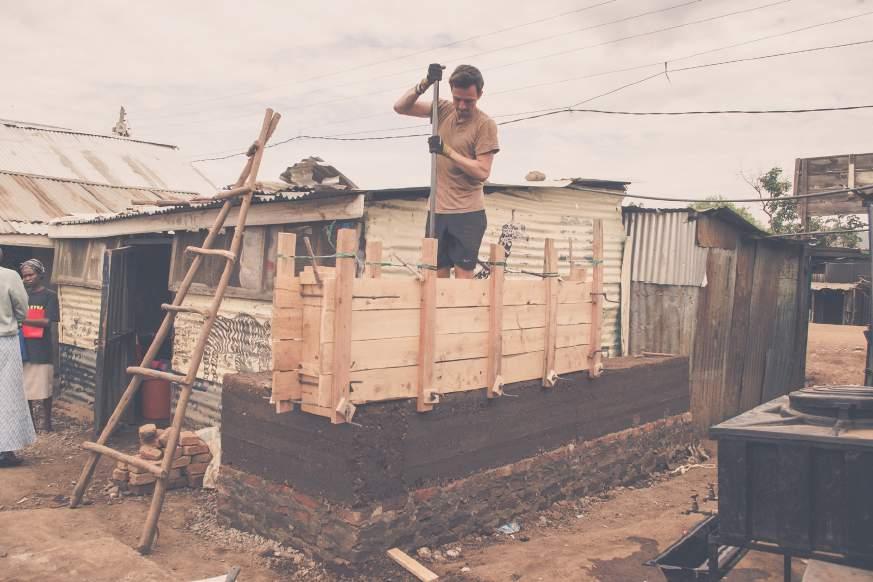
Still a lot of ramming and soil mixing. We started to take the habit of the technique when... the context changed once again! Tuesday was our first day of works with the children and we had to changed a bit our way of working and especially being careful with our tools to be not spread all over the school...
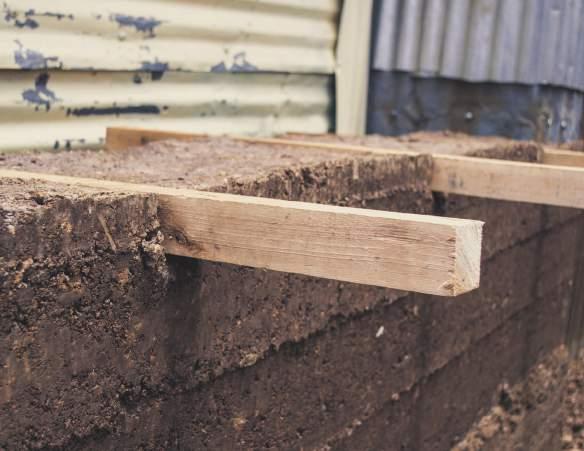
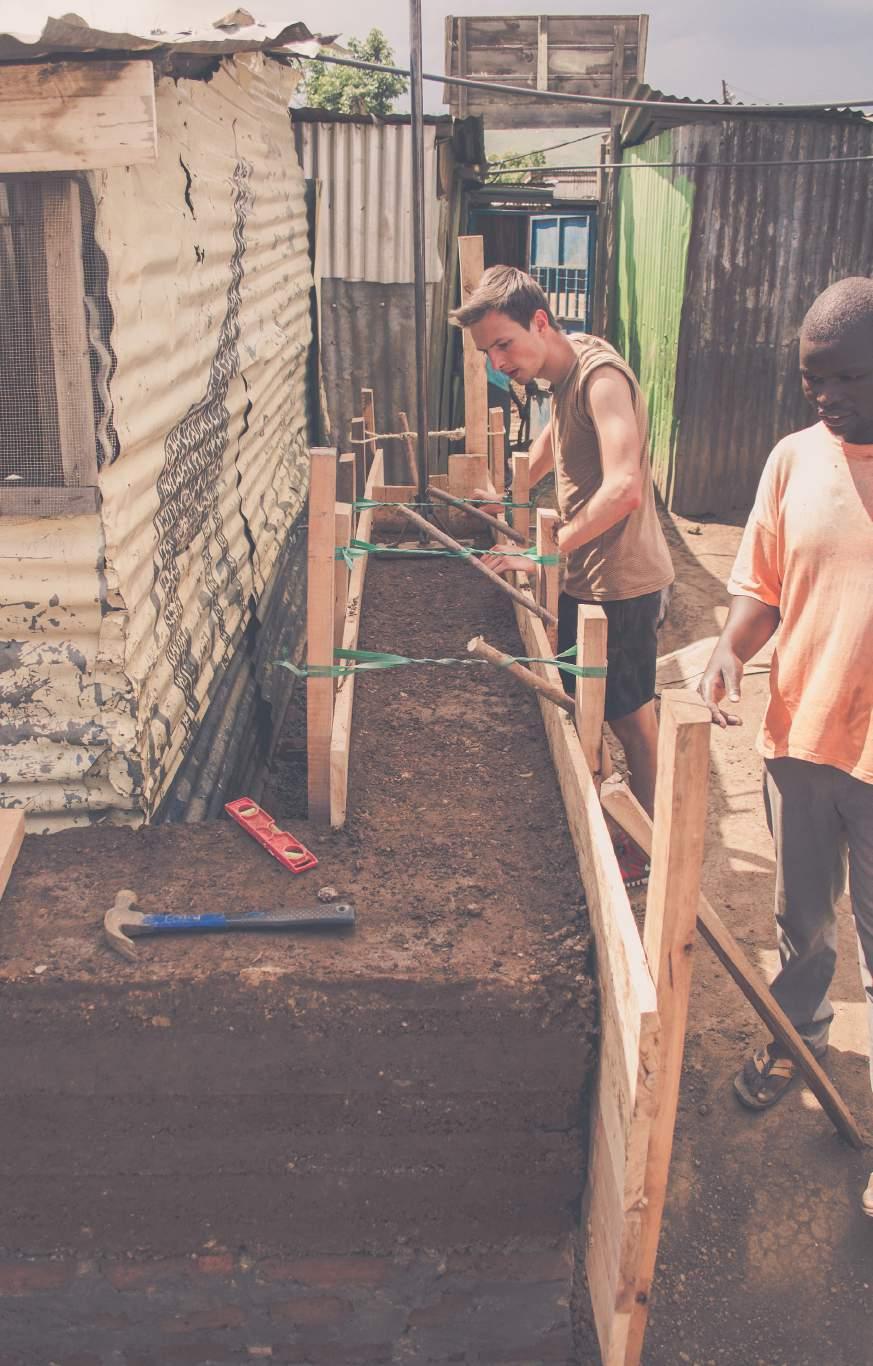
77 Reality Studio June 2018 78 Ram-up Obunga The works. Tuesday the 3rd of April
Bricks after bricks the wall is growing up.
79 Reality Studio June 2018
Visitors inspecting and discussing the wall
the 4th of April 80 Ram-up Obunga The works.
Wednesday
the 5th of April
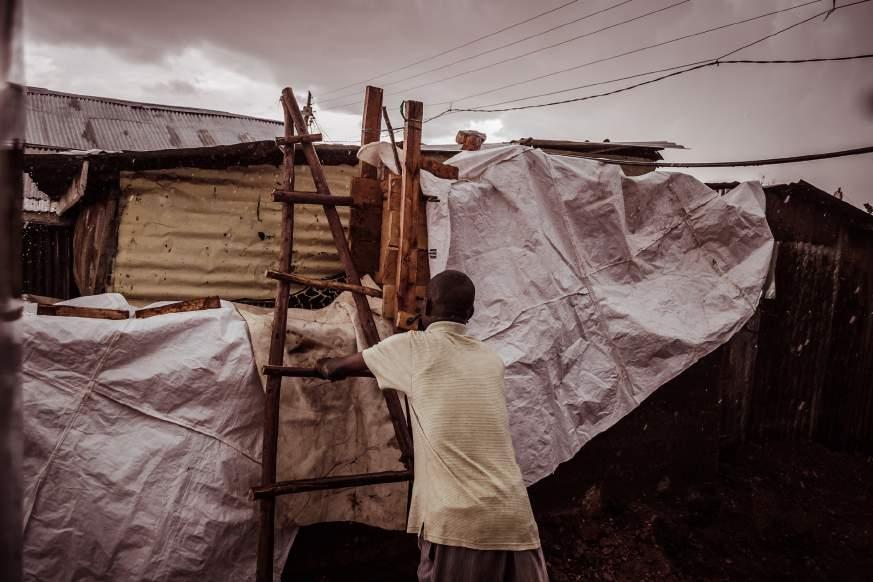
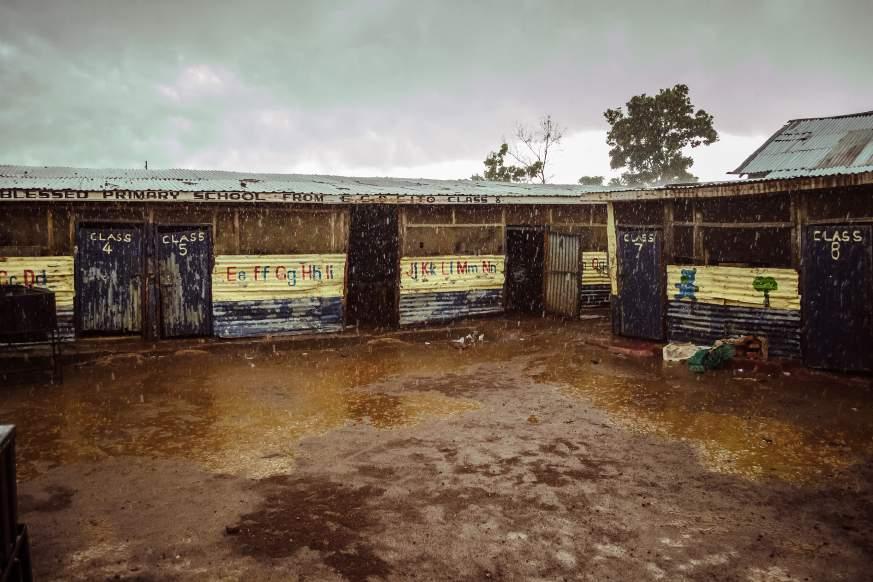

On Thursday we finished the earthen part of the wall! The rain has slowed down a bit the works but we finally finished. We had to order a new truck of earth but there was almost no clay content in the soil compared to the previous one. We had to deal with this issue and reconsider our mixture. We decided then to mix the murram with a very clay rich soil.
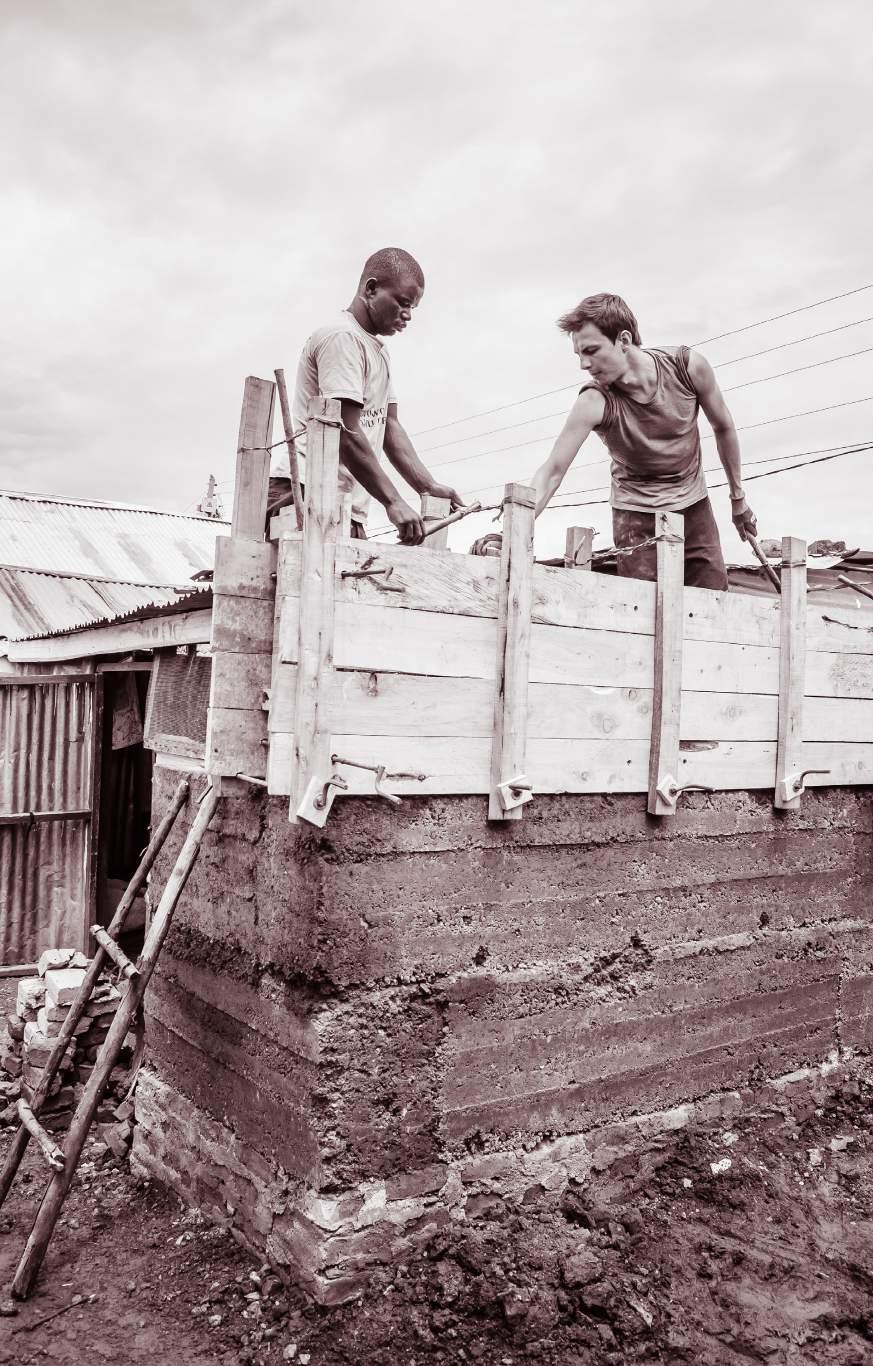
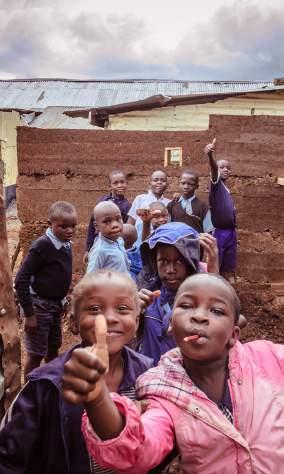

81 Reality Studio June 2018 82 Ram-up Obunga The works. 83 Reality Studio June 2018
Thursday
Finishing of the earthen part of the wall before the opening of the classroom. 84
The
Ram-up Obunga
works.
On our last day we opened the classroom by demolishing the previous wall and connecting the existing roof to the new one. We realized a wooden frame to put on the rammed earth wall and extended the previous structure with recycled wooden branches.


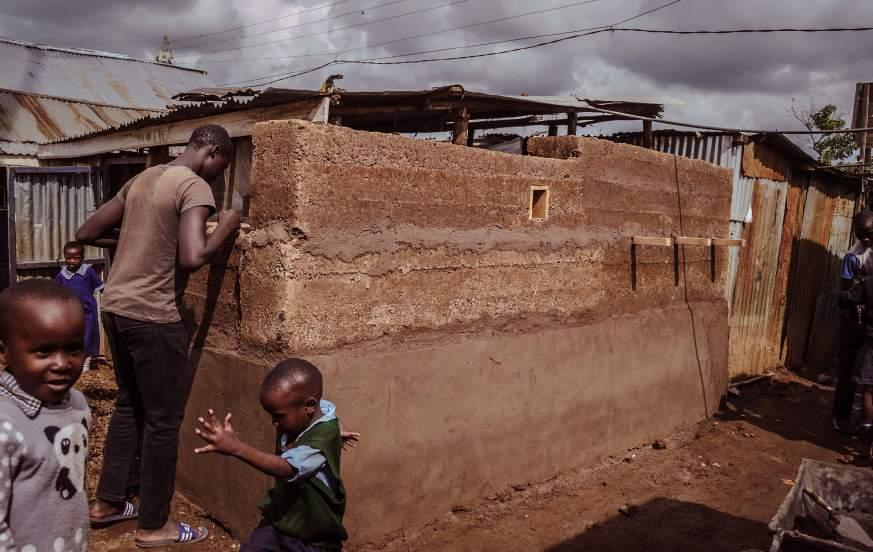
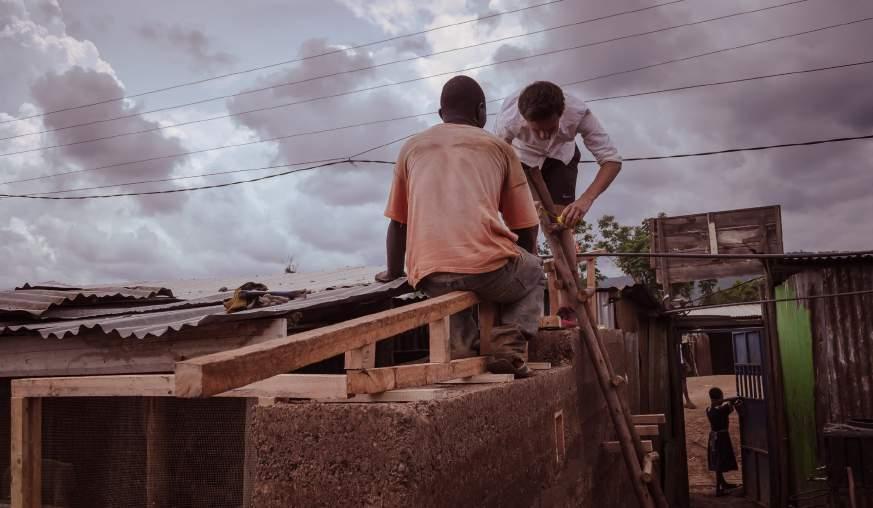
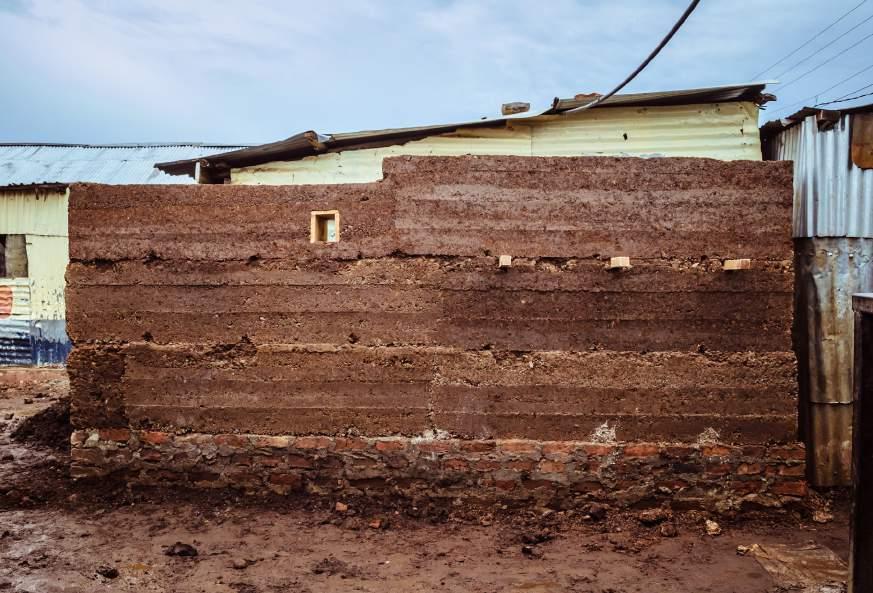
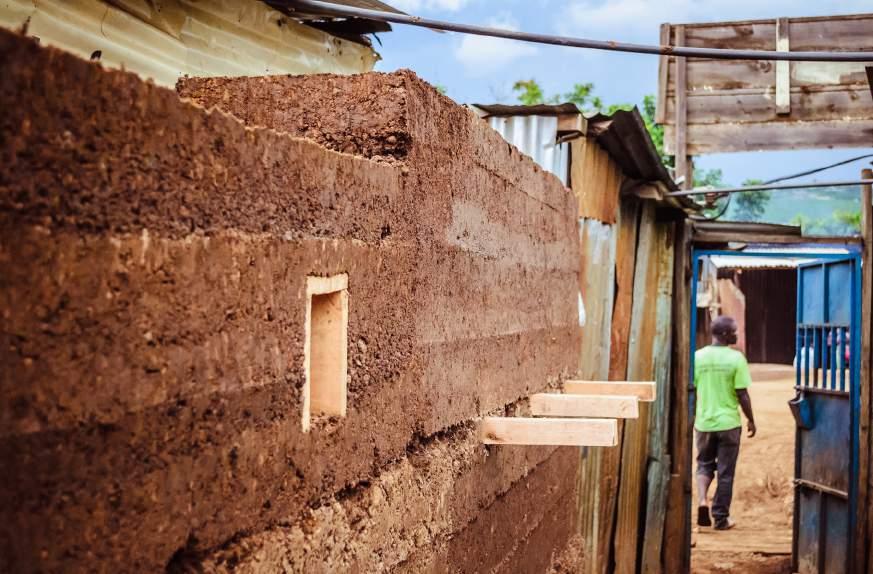
On Friday we did the plastering of the wall. A rammed earth wall does not necessary need a plastering on his surface but the heavy rains in Kisumu and the presence of the children required to plaster the bottom part of the wall. We realized a plaster made with lime and sand that covered the brick foundation, the bottom part of the rammed earth and the junctions between the bricks.
PLASTERING RECIPE
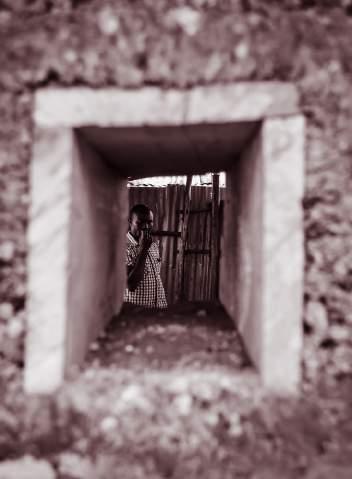


Plastering work in progress on the bottom part of the wall. We voluntary kept the upper part visible to show the technique. During the construction we decided to add this little window after having the question “how to make windows in rammed earth walls?” It also permit to see the thickness of the wall and its inside.

85 Reality Studio June 2018 86 Ram-up Obunga The works. Friday the 6th of April
87 Reality Studio June 2018
the 7th of April
Saturday
88 Ram-up Obunga The works.
THE DAY OF CELEBRATION
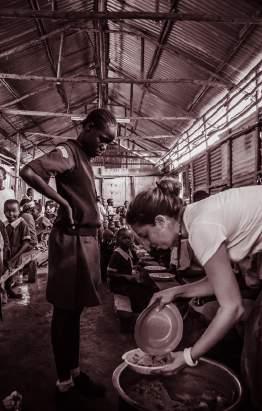
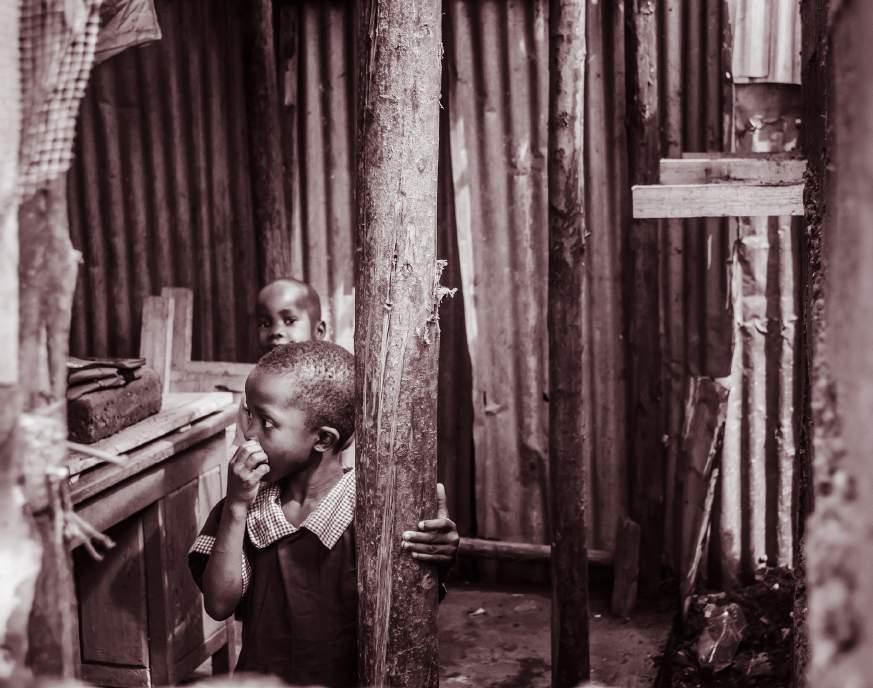

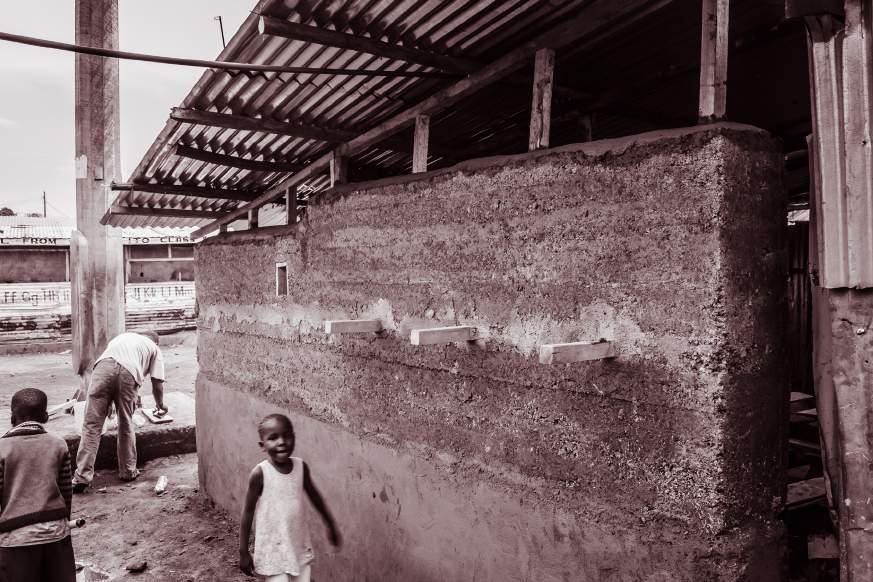
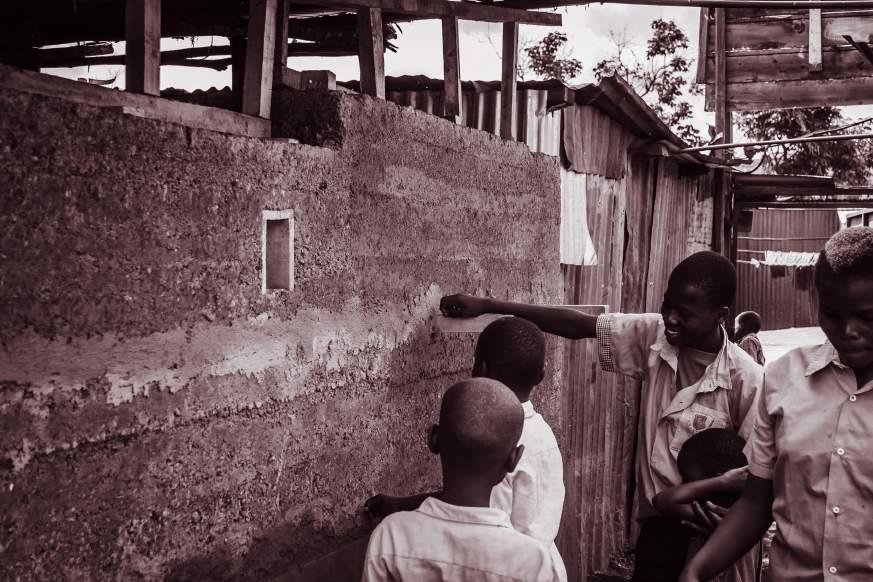
On Saturday the 7th of April, we celebrated the wall all day long. We shared the lunch (Pilau!), we played with the children, organized informal workshops around the wall, made some drawings and drank juice! This day was especially for the children. We wanted to thank them for their involvement, for their energy, for their interest and their questions. We also welcomed our teachers, some other guests, our friends and some unknown people to have a look at the prototype and ask their questions. This day marked the end of our work in the Emmaus Blessed School and the beginning of a new life for this prototype wall without us.

89 Reality Studio June 2018 90 Ram-up Obunga The works. 91 Reality Studio June 2018
92 Ram-up Obunga Findings.
Speaking with the children, a difficult task, we tried to do as well as we can.
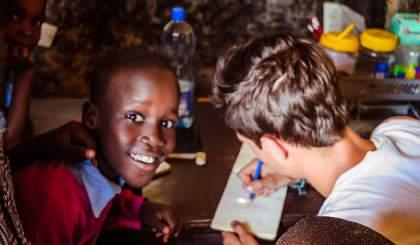
We did it and we are proud. We were expecting a hard job and it was one. Physically but sometimes also physiologically, when facing the issues we encountered. We learned a lot from the experience of building. By testing ourselfs this construction method, we exactly know what amount of work force is needed. We know the challenges and issues of building and we can advice on how to avoid them. Our aim with the prototype was to collect those mistakes and learn from them for a more efficient further application. Globally it worked well (even more than expected) especially thanks to the support around us.
Building is a wonderful adventure. We had the privilege to share time with locals and make new friends like Steve. We had a real experience of the life in Obunga by going there everyday during a few weeks. We learned a lot about the living conditions in this context far from our habits as architecture students. The context pushed our drawings and thinking and challenged our “traditional knowledge”.
The prototype had the aim to convince the population in Obunga but it also had the effect to convince us even more than before from rammed earth. We are convinced of the potential of rammed earth in informal settlements but also by its potential in our western context. This experience taught us a lot about the reality of a construction site. Managing a construction site is an essential skill for our future job as architect. We learned how to speak with different audiences like, craftsman, children or population and the prototype was the best tool of communication.
REACTIONS TO THE PROTOTYPE
Before starting the construction we expected prejudices about the construction technique but finally we did not received objections from rammed earth. People were quiet surprised to know that the walls are only made by earth. Often they thought at first that is rocks but touching the wall provoked surprised reactions. The structural strength without cement was the most discussed topic. The cost and the thermal properties were the most powerful arguments. The sustainability is a resulting argument more or less never pointed out.
The team-work with Steve gave legitimacy to the work not only being done by Mzungu (white people). On site, the reactions were positive but also during the presentation of our work in Kisumu city centre we got a lot of positive feedback. Steve was also there with us to present the work and we left the floor to him to be the advocate for the technique.
Globally the reactions were positive. Some curious neighbours arrived with questions hesitating about rammed earth but the prototype answered them. The prototype is definitely a tool for spreading.



Thanks to the participation on the construction but also by standing and proving the efficiency the prototype is a prove of concept.
FINANCIAL ANALYSIS

The experience of the prototype allows us to do a concrete financial analysis of the cost of rammed earth in the context of Kisumu. The analysis of the prototypes cost shows that a very small part of the total costs is actually coming from the rammed earth wall (earth+lime). The biggest part of the costs are the materials for the foundations. For materials like sand, gravel and earth about 75% of the expenses are due to transport costs and not actual material costs.
WHOLE PROTOTYPE EXPENSES
(Wall + Foundations + Labour + Tools + Roof)
For a wall of 5mx2mx0,4m:
During the exhibition in the city centre of Kisumu we tried to transmit the prototype through explanations and material samples.
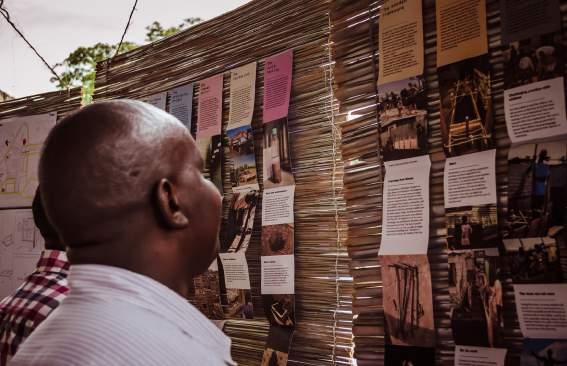
FINDINGS. 94 Ram-up Obunga Findings. EXPERIENCE THE PROTOTYPE
95 Reality Studio June 2018
96 Ram-up Obunga
Findings.
555
110
56,060 KSH 11,212 KSH/m
USD
USD/m
IDEALISED WALL
(Wall + Foundations)
The graphic above shows material costs, which are idealised. Idealised means that mistakes like buying to much material, as it was for example the case for bricks and gravel are excluded from the calculation. Also the earth is bought with one big truck instead of two loads in smaller ones, as it has been done in the prototype. Not included is labour as a lot of labour can be done by the building stakeholder himself. Tools like the rammer and the formwork are also excluded from the cost as they are one time investments and they can be used for many times over the course of a bigger construction. The 5,060 KSH/m (500 USD) are idealised Material costs for a rammed earth wall with a thickness of 40cm and a hight of two meters. Compared to that, a wood-frame and iron-sheet construction would cost about 1,500KSH/m (15 USD).
If the wall is built higher the rather small share of the rammed earth increases.
If the earth can be sourced on site and doesn’t have to be bought costs decrease to: 3,660 KSH/m (36 USD/m)
If for the foundations the bricks can be replaced by natural stone found on site it decreases to: 2,660 KSH/m (26 USD/m)
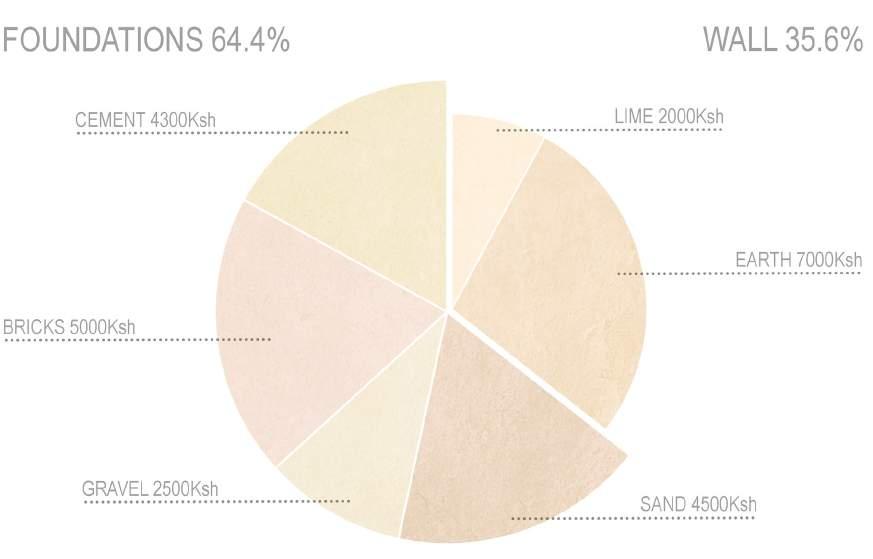
All the currencies with exchange rates from the 5th of June 2018.
THE BIGGEST CHALLENGES OF THE FORMWORK ARE:
- FLEXIBILITY
the formwork should offer different sizes and lengths possible and should be easy to assembly and disassembly.
- MATERIAL COSTS AND TOOLS
the materials needed to build the formwork should be cheap.
- WEIGHT
the formwork should be as light as possible ideally so that a single element can be carried by one person.
- STRENGTH
the formwork should not deform under the substantial pressure when ramming the earth.
Alternatives to explore for the reusable formwork would be, used concrete formwork plates out of composite plywood or plastic. Another alternative would be a formwork partially or entirely out of metal.
A metal formwork has as the main challenge the weight a formwork with metal plates as surface become too heavy. Metal profiles could replace vertical reinforcements of the formwork the main challenge there is the tools needed to drill or weld the elements which could get expensive.
From a viewpoint of simplicity, the easiest way to build a formwork is from wood. The only tool apart from a saw and a hammer needed is a drill used only for making a few holes needed for the different blocker positions on each end of the formwork.
OUR MISTAKES
DEFORMATIONS OF THE WOODEN SIDES
DEFORMATIONS OF THE METAL RODS
QUIET HEAVY
DIFFICULTIES TO DO THE ANGLES
PROCESS IMPROVEMENTS
THE WOODEN FORMWORK
Higher flexibility of the formwork presented below. With two different kinds of sides of the formwork we are able to do easy and strong a “T-angle”.
The wood ban Kenya makes it necessary to look out for alternatives to a wooden formwork. On the 24th of February, the government issued a 90-day wood logging moratorium in public and community forests, commonly known as “the wood ban”. The ban was issued because of serious deforestation and an imminent drought which got aggravated by the lack of forests. The current forest coverage of Kenya is well below the 10% that are necessary according to the constitution. This ban led then to rising wood prices making the formwork more expensive. But it also makes rammed earth an even more viable alternative as it also makes the iron sheet and wood frame constructions more expensive. For the stability of rammed earth walls, it is advantageous to have angles but building an angle is at the same time one of the more difficult parts to construct, when building up a wall with the “brick” strategy. The improved formwork makes it possible to create very easily “T-angles” only by replacing one side of the formwork with two smaller ones.
The formwork used has a few improvements possible. It has been slightly too heavy to handle it easily when putting it in place in and removing it especially when a bit higher up on the wall. A way to make the formwork lighter is to make the bricks built with it shorter of less high. The improved version has the vertical reinforcements separated from the formwork sides so that they could be taken down one by one making the elements lighter. The vertical reinforcements are also stronger than the ones in the used formwork based on deformations during the ramming process that have been observed. The separation of formwork sides and reinforcements also makes it possible to use the same vertical elements for different formwork sides and it also makes it possible to move them freely along the formwork in case of something blocking the vertical element at a certain place.
97 Reality Studio June 2018
a wall of 5mx2mx0,4m: 25,300 KSH 5,060 KSH/m 250 USD 50 USD/m 98
For
Ram-up Obunga Findings.
99 Reality Studio
June 2018
100 Ram-up Obunga Findings.
Disassembling of the improved formwork. We learned from our experience on site and we designed a new formwork that tries to solve the difficulties of use we faced. Our previous plans were based on the literature we found before. This proposition is entirely from our experience and presents inventions we designed afterwards.
Generally, it can be said that the construction technique would be a lot cheaper on the countryside than in an informal settlement. The most expensive thing is the transport of materials like bricks, sand and soil to the site. Ideal conditions would be a site where stones for the foundation and especially the soil could be found on site. On the other hand, some materials like cement, lime or sand would get a bit more expensive because of increased transport distances.
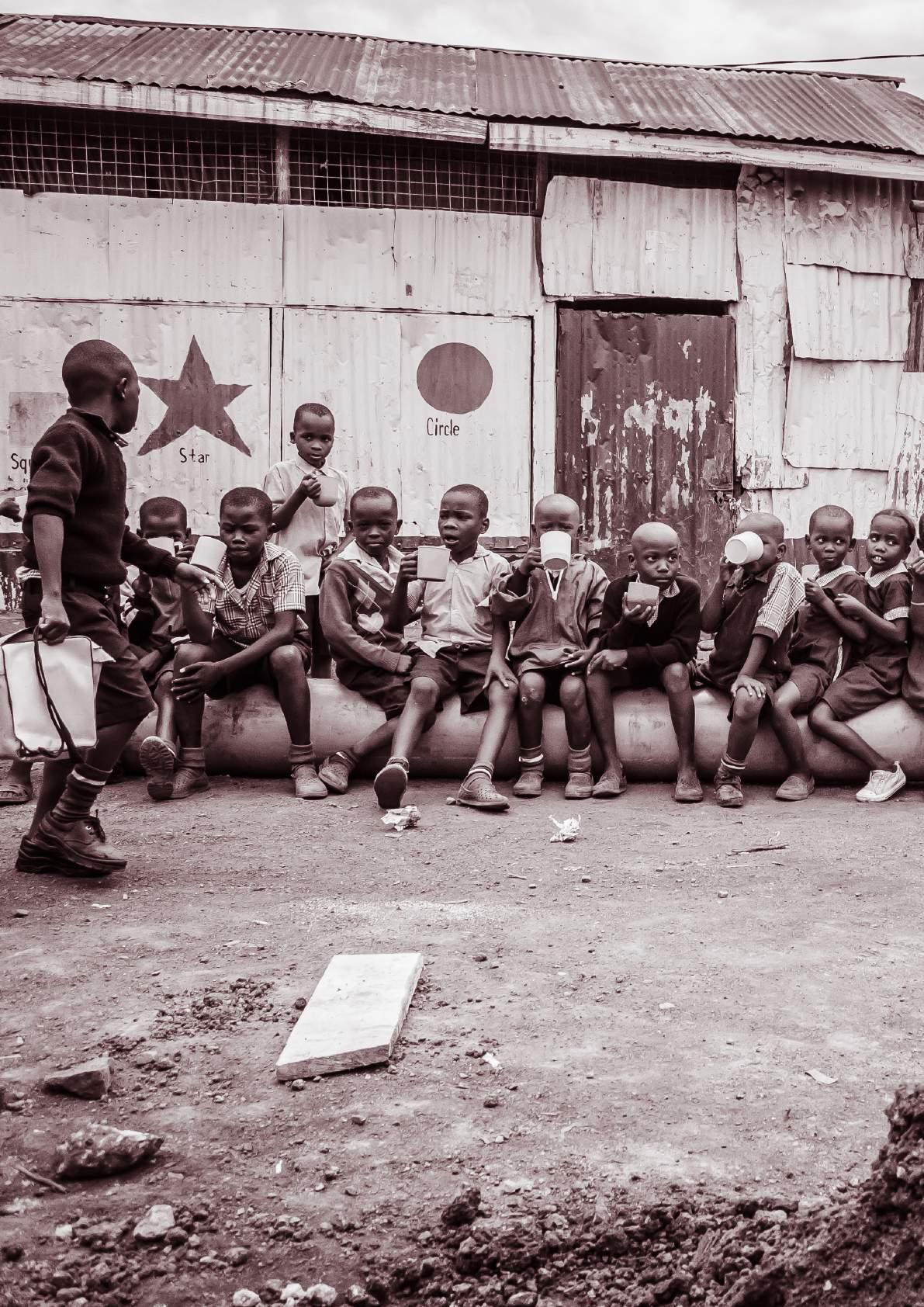
REFLECTIONS ON PROTOTYPING After this experience we are even more convinced of prototyping. We learned so much from building this prototype, things we could never have anticipated without it. All the improvements presented in this part of our report are only possible because we had a prototype experience to reflect on. We could not design a new formwork as we did without this part of going back to the drawing table. We are repeating ourselves but the prototype is a very important tool in architecture practice to push design further.
101
102
The new design of the improved formwork. The formwork we built and left to the Emmaus Blessed School can still be used. We are proposing a new design which should be more efficient. The next steps of the construction could justify the investment in a new formwork in any cases. 103
FOUNDATIONS
When looking at the costs of the prototype wall, the biggest share of the cost is coming from the foundations. A way to reduce the foundation cost would be to use instead of the bricks, natural stones found on site. This though most likely result in longer construction time because of the irregularity of the stones compared to bricks. But in a Kenyan context more labour and less material costs is the cheaper option Replacing bricks by natural stones is only cheaper if the stones can be sourced locally and nearby making it impossible inside an informal settlement and more suited on the countryside.
Another way to cut costs would be to build the foundations fully or partially from rammed earth cutting down cost of bricks, cement and sand but for this technique we could not find many built examples to confirm its efficiency.
Reality Studio June 2018
Ram-up Obunga Findings.
Natural
Rammed earth foundations Partially Rammed earth foundations 16in 18in 24in 40in 3in 3in 18in
stone foundations
Reality Studio June 2018
100in 20in 3in 3in 3in 13.5in 23in 2.25in 16in 2.25in 2n
THE FINDINGS
The wish of the headteacher of the Emmaus Blessed School is to upgrade the classrooms, add new facilities as a library and extend the school with a second floor. After prototyping a piece of the project, we took everything we learned to propose a general upgrading of the school.
The first et main conclusion of the findings is that rammed earth is interesting to be implemented in Obunga in terms of cost, durability, safety, comfort and feasibility. The general upgrading of the Emmaus Blessed School is based on this technique of construction applied in a bigger scale (2-storeys building). As shown in the previous chapter, the process could be improved thanks to the experimentation of the prototype. We also experimented in this wall few aspects of a 2-storeys building by the implementation of one little window and some “hangin” wooden sticks that fake a potential floor. In terms of management of the construction site, it will be easier in the future to find the good materials at the right price. In terms of scale, new challenges will appear...
A fake floor and a fake window in the prototype.
UPGRADE EMMAUS.
THE BIGGER SCALE
Main challenge of the planning for the bigger scale upgrading based on a rammed earth structure of the school is that according to our “step by step” concept the first floor has to be planned in a way that it can support a second storey but in a first step only the first will get built. Also, is the site extremely challenging with its vague borders and numerous neighbours. A rammed earth wall needs always some distance to a neighbouring wall or object because of the space needed to assemble and disassemble the formwork. At certain moments walls need to be torn down even with the step by step principle. Because of the difficult site there are almost no 90-degree angles between the three building blocks around the central courtyard. According to wish of the headteacher and because of the spatial limitations of the site the decision was taken to plan with a second storey in mind and at the same time increasing the size of the existing classrooms.
Another big challenge is that in order to create bigger classrooms at the construction of the first one two classrooms need to be demolished. This means that up until when the second storey is built one classroom is missing this fact could be counter balanced by the fact that currently one classroom is used as a storage room. But overall the upgrading process would create at least in the beginning an actual shortage of classrooms.
The fact of planning for a potential second storey also implies that structural safety plays a more important role than for our prototype. This point should be further emphasised since Kisumu is located not too far from rift valley a seismically rather active region with increased earth quake risk. This means the quality of the earth mix is more important and should be checked prior to purchasing it at the quarry. The earth and execution needs to be better checked by a skilled supervisor.
The current sanitary installations stand in a kind of conflict with the current final plan of the upgrading and eventually would needed to be moved, but this most likely has not a big priority for the school management. How the structure of the second story and its walls should be connected with the rammed earth structure to form a single entity remains unanswered at the moment.
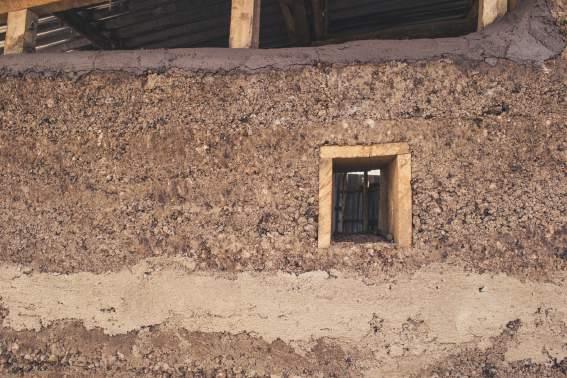
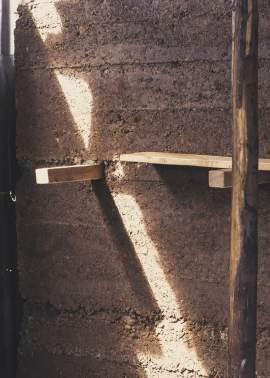
THE CONCEPT OF STEP BY STEP
The step by step concept makes more sense in the general upgrading. The school cannot be closed several month to achieve the works. We applied our concepts in our plans and proposed two big different steps of construction time. The advantage of our concept is that the works could be stopped whenever wanted between theses two steps.
THE PLANS
Finish the nursery classroom as a complete prototype efficient and as a model for the continuation.
Depending on the scale of the upgrading, a lack of skilled labour force could impose a problem. The number of people being in possession of the knowledge and practical expertise at the time is rather limited. This is making a bigger upgrading at least in the beginning slow and expensive as time and money needs to be put into training of local workers.
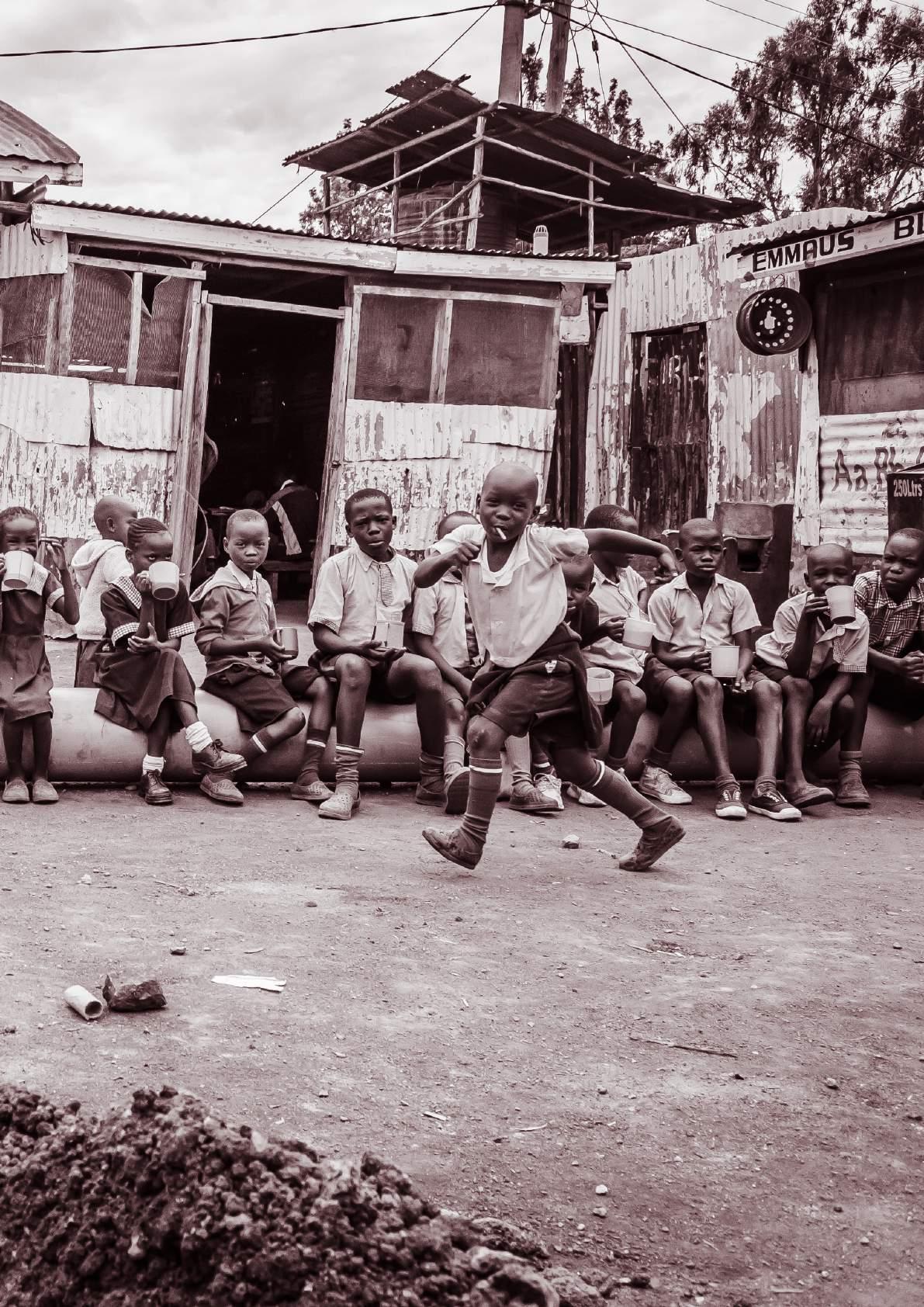
Renovation and extension classroom by classroom of the southern building extend to 2 storey (including library and toilets upgrading).
Demolition of the classroom grade 7 and 8.
Upgrading of the kitchen.
Upgrading of the dinning hall.
Offices on second storey building.
Passages between floors.
Courtyard planning.
Farming production.
106
Ram-up Obunga Upgrade Emmaus. APPLYING
107 Reality Studio June 2018
108 Ram-up Obunga Upgrade Emmaus.
1 2 3 4 5 6 7 8 9
We designed a frame, that can be repeated and produced cheaply. The frame put on the rammed earth walls during the first steps are reused for the second floor. We decided to use metal instead of wood, as we did for our prototype because it is structurally more performing and more durable.
THE UPGRADING PROJECT


The upgrading in a 2-storey building pushed us to know more about rammed earth technique. For instance, the need of stairs permit us to think about the implement of stairs with rammed earth technique. We made this proposal of stairs build from pieces of metal frame integrated in the rammed earth wall s(as done for the floor).
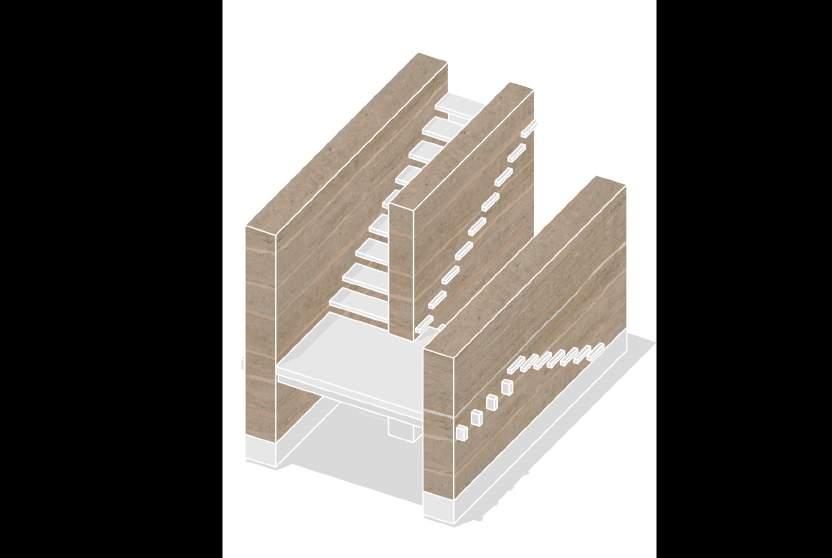
For the upgrading we chose a simple structure that is repeated. It is more simple to be understood by the workers on site but also it is more efficient in terms of design of the formwork and time spend to adapt the formwork.
Ground floor plan of the step 1
Kennedy has the idea to rent the plot behind the school in the future to do some farming with the children. We envisaged this future activity and we drawn a breakthrough crossing the school to this new kind of teaching. The new stairs placed in this route are also a part of this concept.
1 floor plan of the step 2

The first step of the upgrading request a higher investment because of the purchase of the metal frame. The walls of the first floor are mostly made by rammed earth technique for its structural capacity and durability in order to support the future second floor of the building.
When it is time to build the 2nd floor, the metal frame is simply disassembled to be put again in the same footprint as before. The second story is built with lighter, more cost efficient structure, like wattle and daub technique.
109 Reality Studio June 2018
110 Upgrade Emmaus.
Section of the step 2 Section of the step 1
111 Reality Studio June 2018
EXPERIENCE OF KENYA
Bringing architecture students in a completely other context is courageous from our teachers. During this adventure, we visited one of the largest slum of the world, Kibera in Nairobi. As future architects, we are the specialists of the build environment. The build environment influenced by the local culture and can be really different all over the world. In Kenya we saw issues, where architects can offer solutions. We have the tools to propose an answer to the challenges of this context.
The human experience in Kenya was incredible. We had the opportunity to meet wonderful stakeholders, wonderful friends. We were impressed by the commitment of some people in their community as Evance in Kisumu. It is inspiring for us and we went home having learned a lot from Kenya.
We were confronted to another culture that includes a strong presence of religion in the daily life. We were dealing with poverty, health situation, bad sanitation, corruption and the difficult situations of orphans. We did not take it as a sad experience but as a mindopener, engraved in us, for life.

OUR CONCLUSION
Rammed earth has significant advantages over other permanent construction methods due to legal advantages.
Rammed earth keeps financial investments in the building sector inside the communities of an informal settlement and does not give away the profit to big industrial companies.
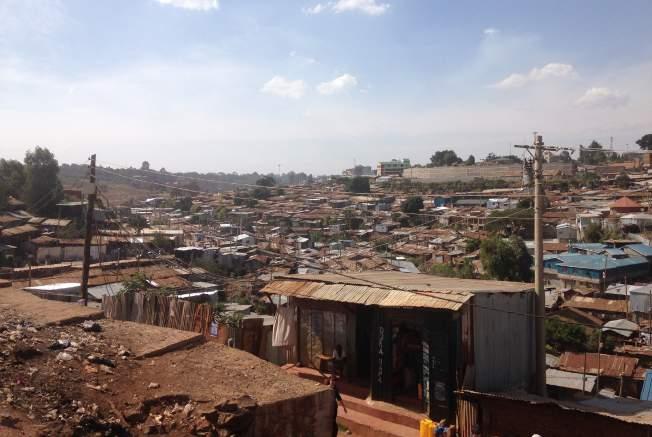
Rammed earth can be a solution to free earth from the sociocultural stigma being a material for the poor.
Rammed earth has thermal advantages over the current corrugated iron constructions and structural and durability advantages over the traditionally used mud building technique (wattle and daub).
Rammed earth can economically compete with current construction technologies with regards to its longer lifetime.
Rammed earth is an even more viable option on the countryside as construction materials can eventually be sourced on site.
WHERE WE FAILED
There are a lot of things that could have been done better in regard to the prototype, even if overall the prototype was successful and it served its purpose as a manifest and promoter of the rammed earth technique.
Prior to the prototype more research and especially more practical earth testing could have been done. With this some of our later mistakes could have been avoided but due to a tight schedule this was not possible. Especially more effort could have gone into the foundations and earth quality research. There was enough time to do theoretical research also because some of it already has been done prior to the field study in Kenya but there was a lack of time for some practical hands on testing of the earth and the technique.
The participation of women in the building process could have been a way to empower them in their daily life and give them an unique skill they could profit from. This might would have been hard due to cultural differences but would have been an interesting subject for further investigation. Generally, it would have been nice to integrate more persons in the building process to spread the knowledge further.
With our prototype we formed one local mason in the technique, as he was the only one who followed the whole building process. Some persons like the headteacher obviously followed parts of the process but it would have been good if there was at least a second person who followed like Steve the whole building process.
The focus of the prototype was laid mostly on the rammed earth part of it but, and this could be subject to further studies or projects, there is a lot of work and prototyping that could be done in the search for an alternative foundation or a better connection between roof and wall.
Overall it can be concluded that the prototype was successful in many way and in some points even more than anticipated. We started with quiet some scepticism in this project but many problems we saw prior to building the prototype never showed up others which we did not anticipate did, but together with our local partners we could manage them all in this short time. The reactions we got at the presentation in the city centre of Kisumu and directly in front of the wall when discussing with locals showed us that the promontory effect of the prototype was there. People where interested in the technology and eager to replicate it leaving this wall hopefully not as the first and only example of rammed earth in Obunga.
The participation of women in the building process could have been a way to empower them in their daily life and give them an unique skill they could profit from.
CONCLUSION. 114 Ram-up Obunga Conclusion. RAMMED EARTH AS
A SOLUTION
Reality Studio June 2018
“Using rammed earth in an informal settlement was our hypothesis. After experiencing it in the informal settlement of Obunga, we are deeply convinced that rammed earth has a big potential and is a solution for upgrading informal settlements.”
115
Ram-up Obunga
View on the Kibera slum. We visited it with an loccal association during our stay in Nairobi.
116
Conclusion.
WHAT IS NEXT?
The most direct future impact of the prototype is to stand and continue to be an example in Obunga. We hope that Steve, our partner and friend, can profit from the experience he had with us and that he can continue the work and build more rammed earth walls in Kenya. The reactions to the prototype and the exhibition showed us that there is a true interest in the technology and Steve even made first contacts with a potential future client who wanted to build its country house with rammed earth. This alone is already above all our expectations and we hope this success story will continue and Steve will be able to market himself as a rammed earth expert.
Then we hope that the Emmaus Blessed School will with our help and the standing proof of the prototype find the funding to further continue the upgrading of their school. We also hope that this technique will spread beyond the Emmaus Blessed School and find its application in other parts of Obunga as a viable alternative to other techniques. Lastly, we hope that our work might inspire other Reality Studio students in the future to continue our work. There are many subjects around rammed earth that are not resolved and remain open for further studies done by the next group of students.
To achieve theses goals, we have a role to play in (even from far away) spreading our results as a starting point for further research. Emmaus Blessed School is waiting for the upgrading plans we made to continue the works. Steve will also benefit of our conclusion through this report to improve his experience. By publications and presentations we hope to open the circle of spreading further and touch the architecture field in general.
We were impressed by the comprehension of the children.
Us: “It is super hot inside!”

Rooney: “Yes, it is because of the metal sheet!”
This experience was unique in our studies but also in our life and it marked for sure our future.
Léon - This studio opened my mind towards another kind of architecture of which, beforehand I was conscious of its presence, but I did not know that I would be that interested in. Now this made my choice of where architecture should lead me even harder than already before. I did not know in which direction to go and this gave me even more interesting options. This experience was my first travel outside of Europe and it confirmed my affection and interest for other foreign and a bit exotic cultures. Either the earth or the work in developing country one of them or both will for sure find in some way a continuation in my future path as an architect.
Marine - This experience has marked me a lot in terms of architecture thinking but also “life” thinking. We were really privileged to have this experience completely immersed in the informal settlement of Obunga. It was my first physical experience of rammed earth and I am even more convinced of this technique. I am currently in my first year of Master and I will have to choose a Master’s thesis subject for next year. Experiencing informality overthrew my perception of human settlements and I found a real interest in this topic. I will continue in this path of the challenges of informality and the potential of prototyping. I was already convinced by the material earth, as a construction resource, but think more and more to have it as a “battle horse” (French expression).
Thanks Asante Merci Tack
This project is the work of many people without whom nothing would have been possible. We are really grateful to:
Kennedy Oriko - Headteacher of the Emmaus Blessed School - A person without whom it would have been impossible to do this project. We are extremely thankful to you for the opportunity you offered us and for your deep understanding and interest in the project. We are hoping that we satisfied your expectations and we wish all the best to the Emmaus Blessed School.
Steve - Our partner, the owner of the knowledge of rammed earth in Obunga - This experience could not have taken this amplitude without your involvement. We did not expect to find a worker able to understand our objectives as you did. We are proud of our cooperation and hope that it will help you in an interesting way in your future.

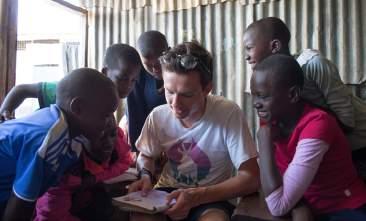
Evance Odhiambo - Manager of Zingira, craftsman association - Our support, our negotiator, our expert, our friend in this adventure. You provided us the courage to do it and you never gave us up. We are still impressed by your energy to change things, to a better way. Thanks.
Samson Oduor - Financial director of Emmaus Blessed SchoolAn additional support on site with extremely relevant questions to push us to more reflection. We will remember the interesting talks we had together.
The Children - Our battery, everyday - We are extremely thankful to the children for their involvement, for their question, for their naivety, their smartness, their joy, their energy, for all. We are especially grateful to the Class 5 and its wonderful mood. You are inspired us.
Reality Studio June 2018
117
OBUNGA KISUMU KENYA AFRICA REALITY STUDIO CHALMERS ARCHITECTURAL RESEARCH WORLD 118 Ram-up Obunga Conclusion.
INPUTS
PERSONAL
119 Reality Studio June 2018 Our main source of motivation: the children. 120 Ram-up Obunga Conclusion.
The Teachers - The Emmaus Blessed School staff - We were conscious that we were disturbing the lessons by working in the school. Your involvement in the construction site and your cooperation to let the children participate was a key in our process.
The Widows - The cookers of Emmaus Blessed School - You were inspiring us by your devotion for the children and the energy you put in providing us wonderful meals each lunch.
Our teachers - The Reality Studio staff - You are the people who are making this experience possible. It is challenging to lead 20 students in a completely different context, espacially when they launch themselves in the construction of a new prototypes in an informal settlement. Thank you to take the risks and believe in us and our projects.
The Reality Studio students 2018 - The Reality People - Living this experience with you was incredible. Every evenings spent together and some afternoons of hard working with some of you was awesome. We were the best team, for sure (we are not saying that, it is Evance).
The Sooper Guest House staff - Our daily life by your side made our experience really joyful and easier trough your involvement to offer us the best stay in Kisumu.
BOOKS
D. J. Dwyer, People and Housing in Third World Cities London, Longman, 1975.
H. Fathy, Architecture for the poor. An Experiment in Rural Egypt Chicago, University of Chicago Press, 1973.
J. & R. Keable, Rammed Earth Structures. A Code of Practice Warwickshire, Practical Action Publishing, 1996.
G. Minke , Building with Earth: Design and Technology of a Sustainable Architecture, Basel, Birkhauser Verlag AG, 2012.
M. Tompson, The Big Rammed Earth Manual, 2016.
M. Sauer & O. Kapfinger, Martin Rach: Refined Earth: Construction & Design with Rammed Earth, Munich, Edition Detail, 2015.
UN-Habitat, The Challenge of Slums: Global Report on Human Settlements, London, Earthscan publication, 2003
We are particularly grateful to our donors who are our family and our friends:

Amar Kerboua
Audrey Léandre
Bernard Bührer
Brigitte Müller
Brigitte Pujol
Diane Sarbach
Erik Svensson
Jocelyne Perreira
Laurence Lacroix
Marianne Keller
René Lacroix
Sarah Fontugne
REALITY STUDIO REPORTS

M. Forsberg & M. Gyllenhak & L. Ssekitoleko, Understanding earth Chalmers University of Technology, 2009 (https://pingpong.chalmers.se/courseId/9039/node.do?id=4217521&ts= 1512121094235&u=1626114271)
RESEARCH THESIS
E. Engleson, Improving Informal Settlements. Kibera: using and developing existing knowledge Chalmers University of Technology, 2011.
D. M. Escobar EARTHARCHITECTURE. Building with Rammed Earth in a Cold Climate Chalmers University of Technology, 2013.
S. E. Lumonya, The Sustainability of Rammed Earth Construction University of Nairobi, 2011.
V. Maniatidis & P. Walker, A Review of Rammed Earth Construction University of Bath, 2003.
T. Sanya, Living in Earth. The Sustainability of Earth Architecture in Uganda University of Cape Town, 2013.
WEBSITES
http://www.ada.gov.sa/idc/groups/public/documents/AR_ADA_ Researches/004568.pdf
http://www.earth-auroville.com/maintenance/uploaded_pics/2-sref-en. pdf
http://www.nzdl.org/gsdlmod?e=d-00000-00---off-0hdl--00-0----010-0---0---0direct-10---4-------0-0l--11-en-50---20-home---00-0-100-0-0-11-1-0utfZz-8-00-0-0-11-10-0utfZz-8-00&cl=CL1.1&d=HASH 70c81f6386a2600bdfdd3f.6.2>=1
https://www.worldagroforestry.org/search/node/eucalyptus
Ram-up Obunga Reality Studio 2018 Juin 2018
Léon Bührer & Marine Kerboua
121 Reality Studio June 2018
REFERENCES











































































































































































