ARCHITECTURE PORTFOLIO LESLIE ONUMBU
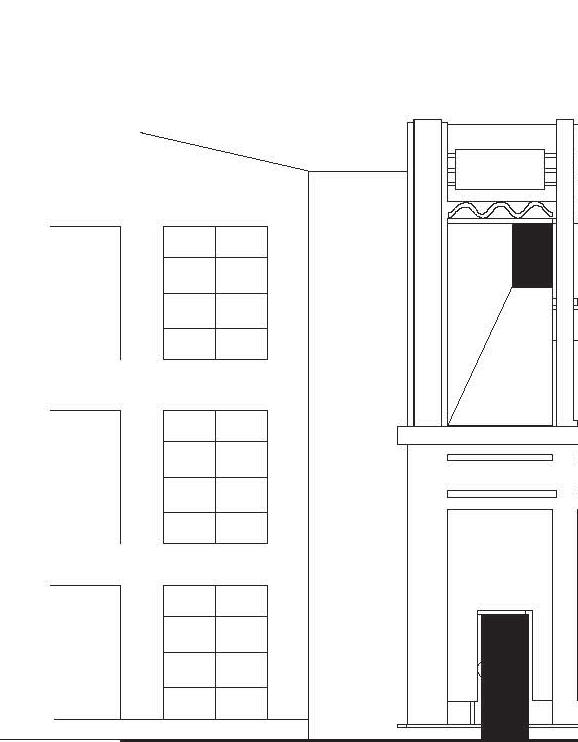
2 CONTENT SECTION // 01 01 // Mresidence Oakland, CA // 04 - 11 02 // Rubiks San Francisco, CA // 12 - 17 03 // Polaroid New York, NY // 18 - 19 SECTION // 02 04 // Micro Lagos, NG // 20 - 25 05 // Bridge San Francisco, CA // 26 - 27 06 // Lens Berekeley, CA // 28 - 31
SECTION // 03 07 // Skateboard Park San Francisco, CA // 32 - 33 08 // Labyrinth San Francisco, CA // 34 - 39 09 // Sky Hive Saopaulo, São Paulo estado // 40 - 41
M RESIDENCE IN OAKLAND, SAN LEANDRO, CA, USA
Residential Design

Historical Development
2020 - 2021

M Residence is an Oakland development situated on Malcolm Avenue with a panoramic view of Oakland hills, It is three-stories, and situated on a 9,365sqft lot, with 2,405sqft of interior space. The design weaves both the interior and exterior atmosphere to present a safe haven that immerses it audience into micro-worlds that challenge expectations and encourage self-interpretation through architecture parlance. The design represents the focus on the buildings occupants as the core inspiration for its design features.
Drawing on these ideology of a residential design Malcolm Avenue presents a wealth of ideas that encoruages the creation of designs. While these new ideas are inspired by the interests of the clent, the space is adaptive for occupants of diverse ages. Furthermore, the building is a residential remodeling and addition designed to suite the present and future needs of the client through an open plan concept.
The development aims to present a space that is functional. Aesthetically pleasing and an atmosphere for comfort. Amenities in the lower level comprises of an informal lounge, a bedroom, a den, a bathroom, a living room, a kitchen with an outdoor garden that is connected to a swimming pool. The intermediate levels acts as a main entry point that lends through an open concept of a formal living room, a dining room and a kitchen towards an outdoor patio with a panoramic view of the back garden. The upper level being the private porion of the home accommodates the master bedroom, bathroom and closet, single bedrooms an office space with a full and half bathroom for a family that intends to grow over a period of time.
Software: Revit // Enscape // InDesign
M DENCE1
01
RESI DENCE1
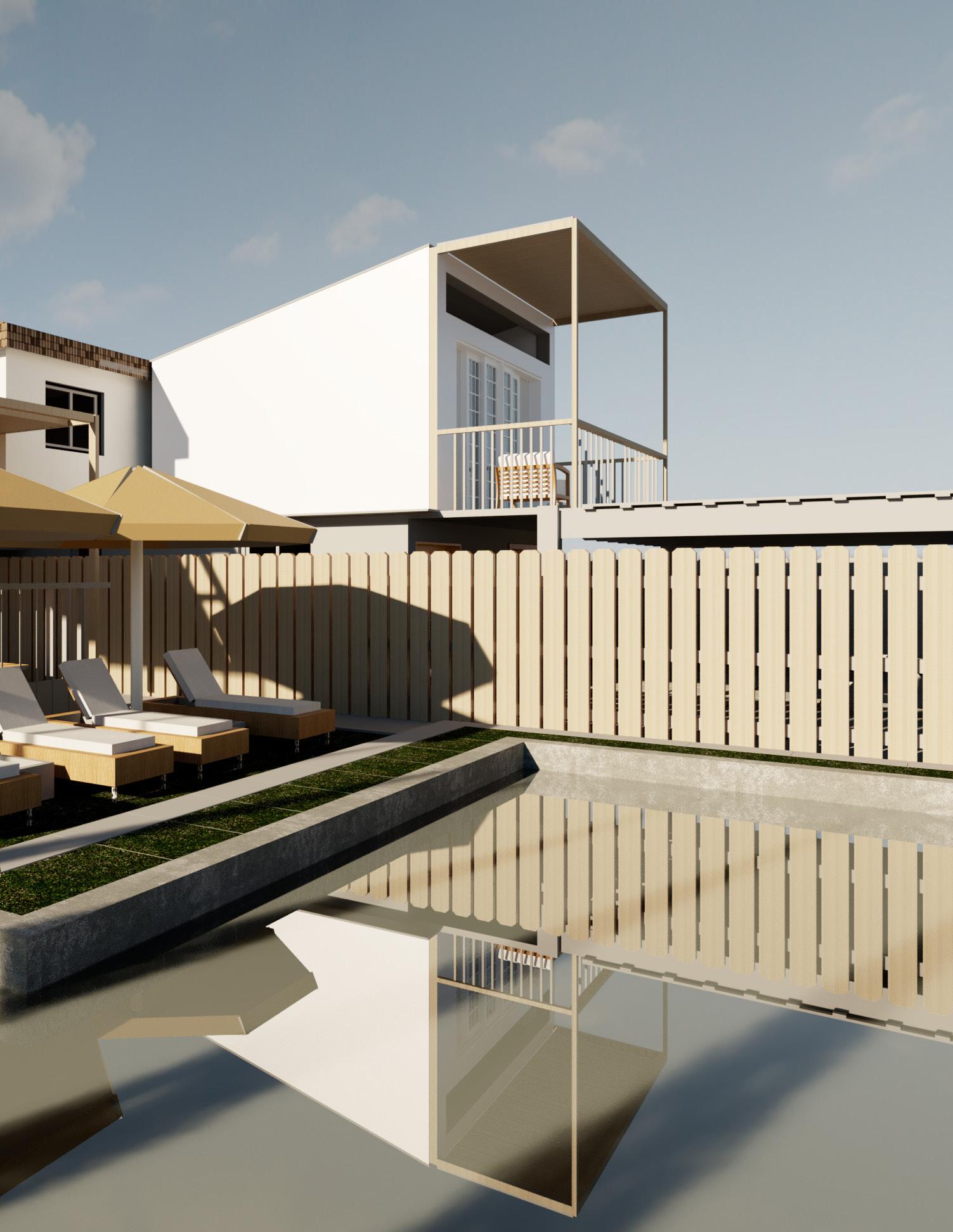
Circulation
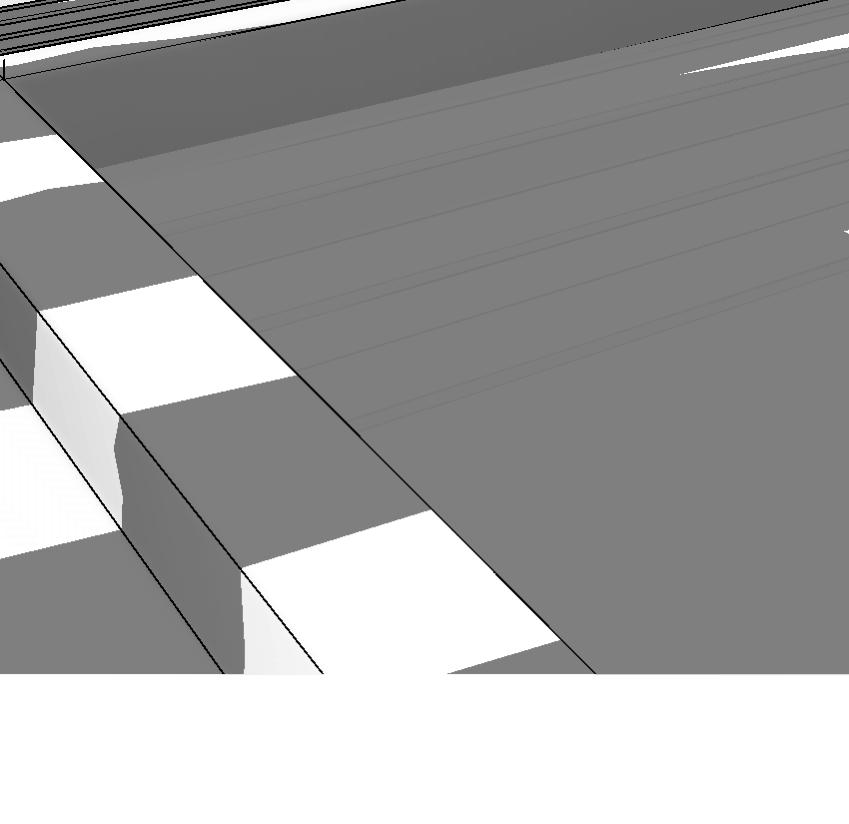
Beyond the property line the residents have the opportunity to access the entire home via the sides of the building, in front and behind the building.
Public Zones
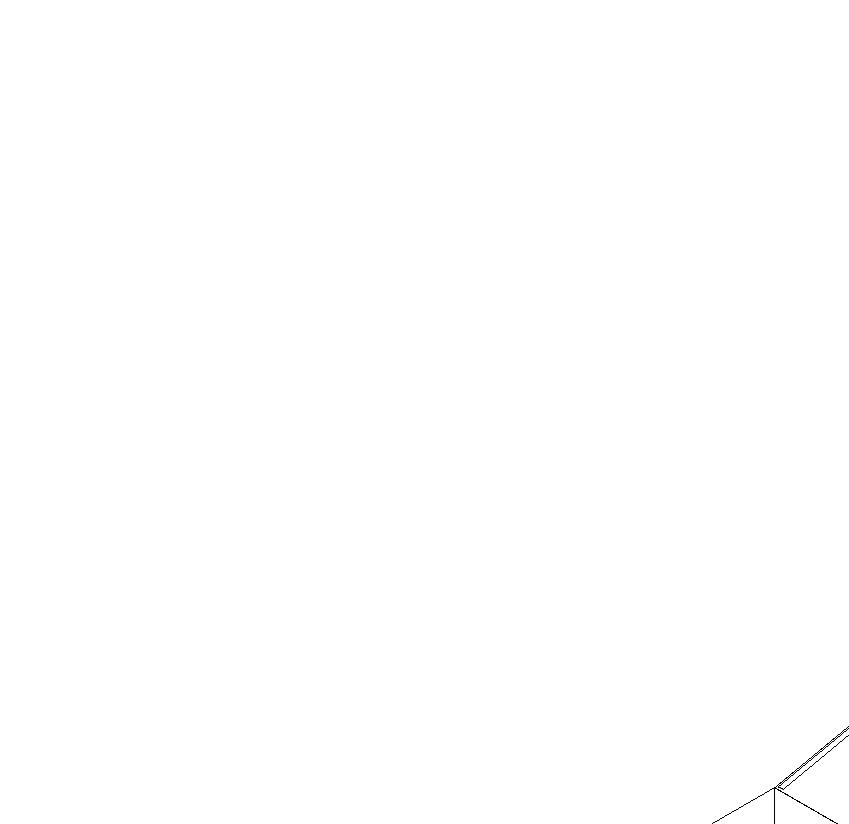

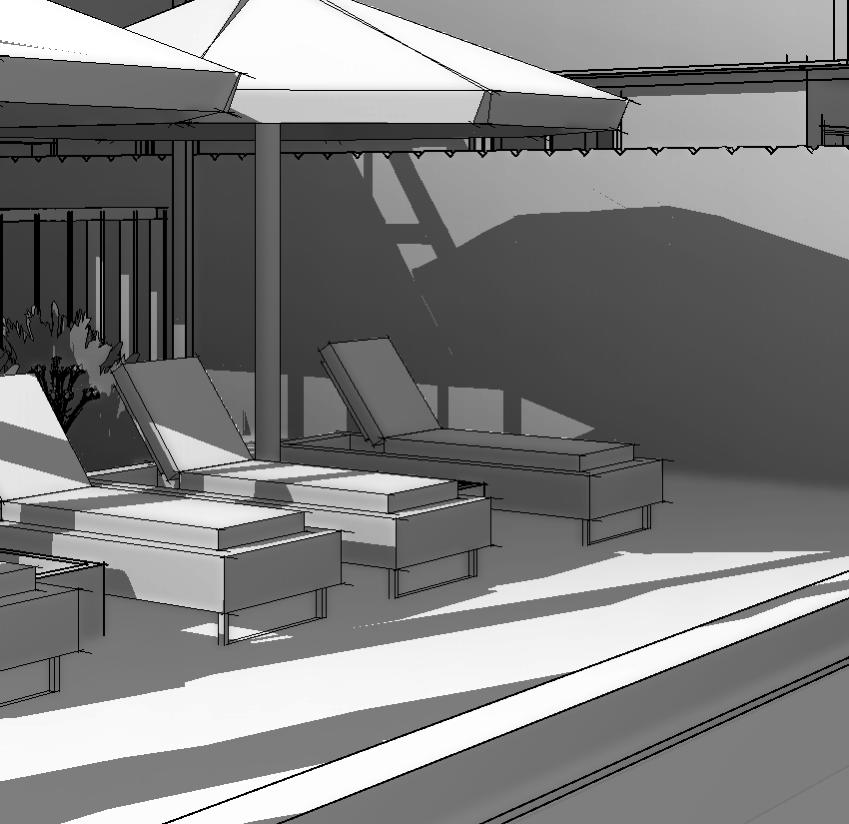
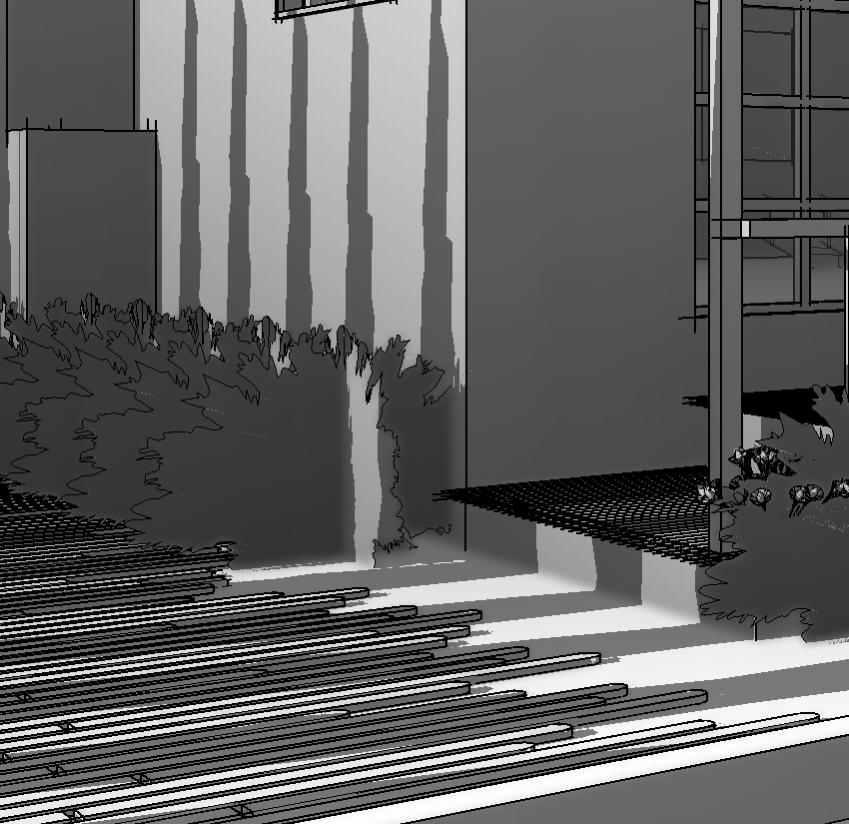
Every portion outside the four walls of the home falls under the public that which is situated in front of the house and semi public areas that which falls to the buildings rear.

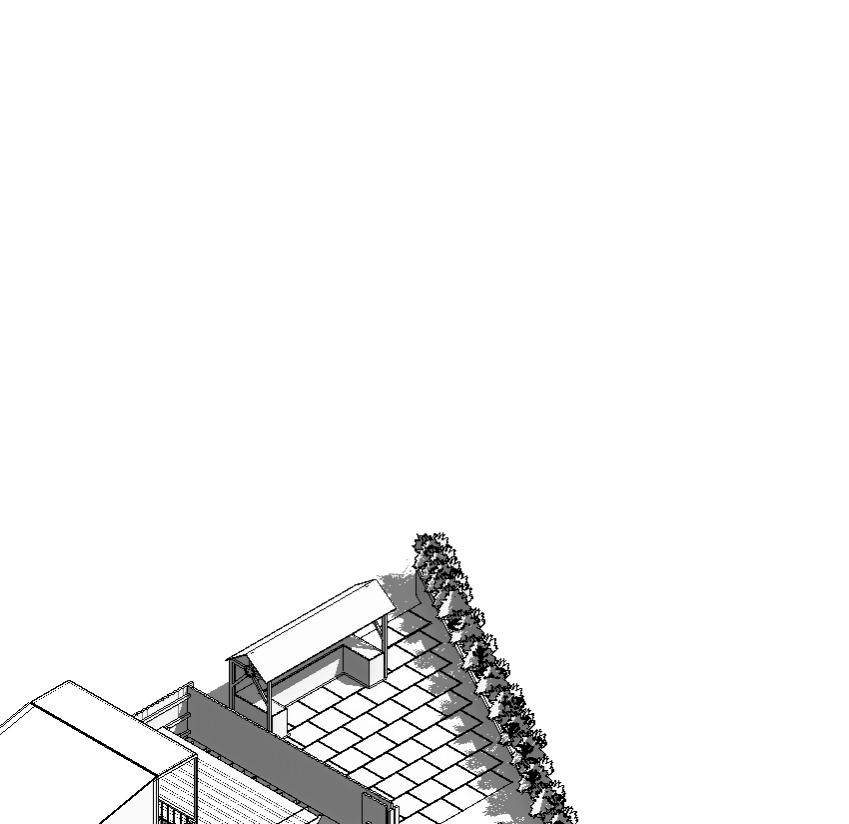








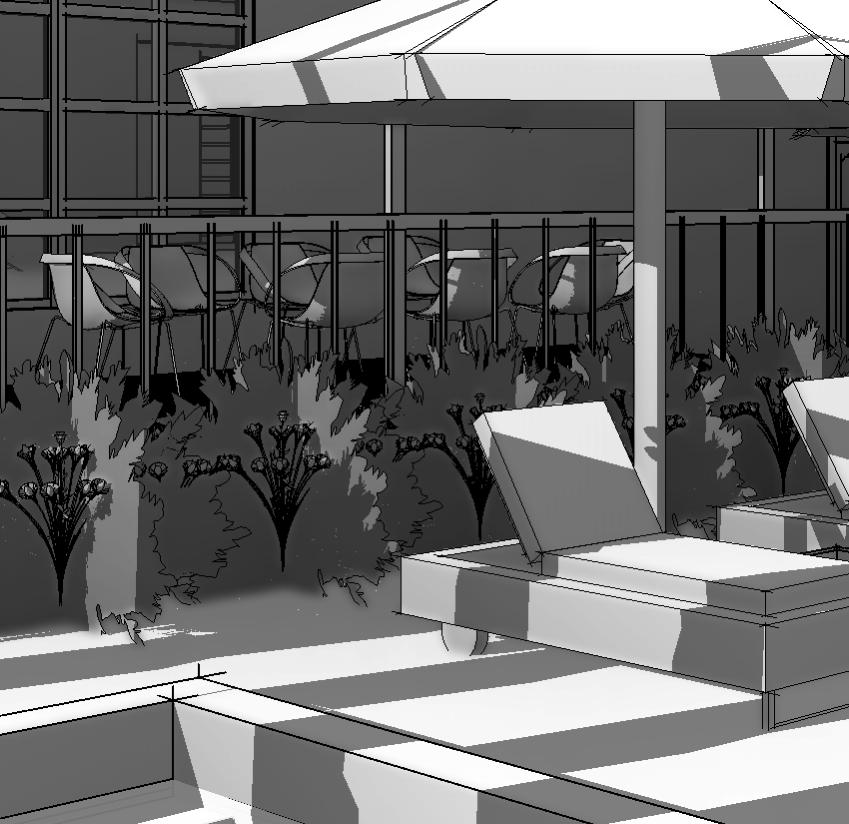





Sun Path

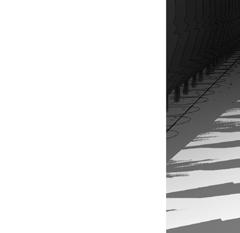
The building is placed in a manner by which the southern exposure is exposed with the brightest, all-day, natural light compared to a softer, more indirect north facing portion.


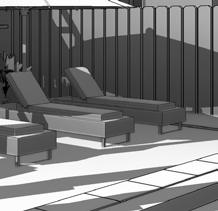
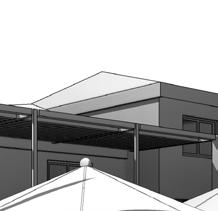
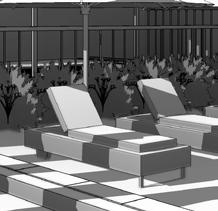
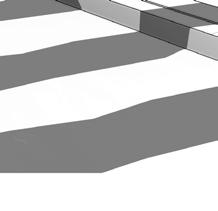
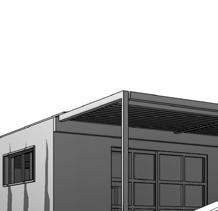
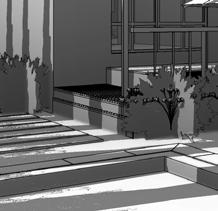

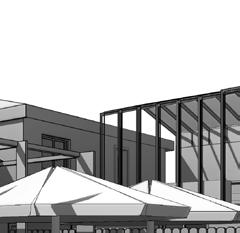




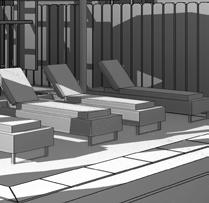
Wind Direction

















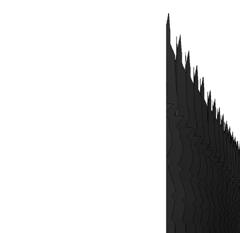









The direction of the wind travels north-west through the home and in this manner the windows and doors serves as an opportunity for which to receive ventilation internally.









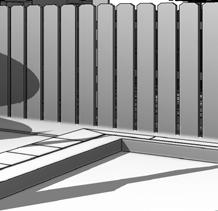

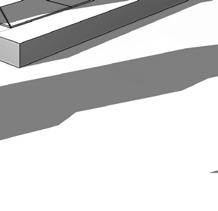
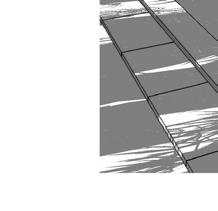

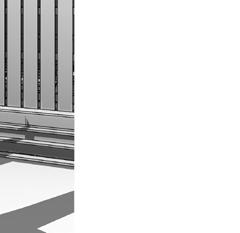

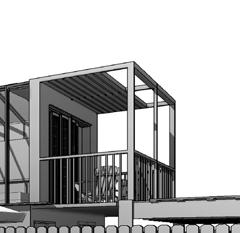




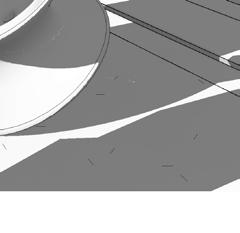

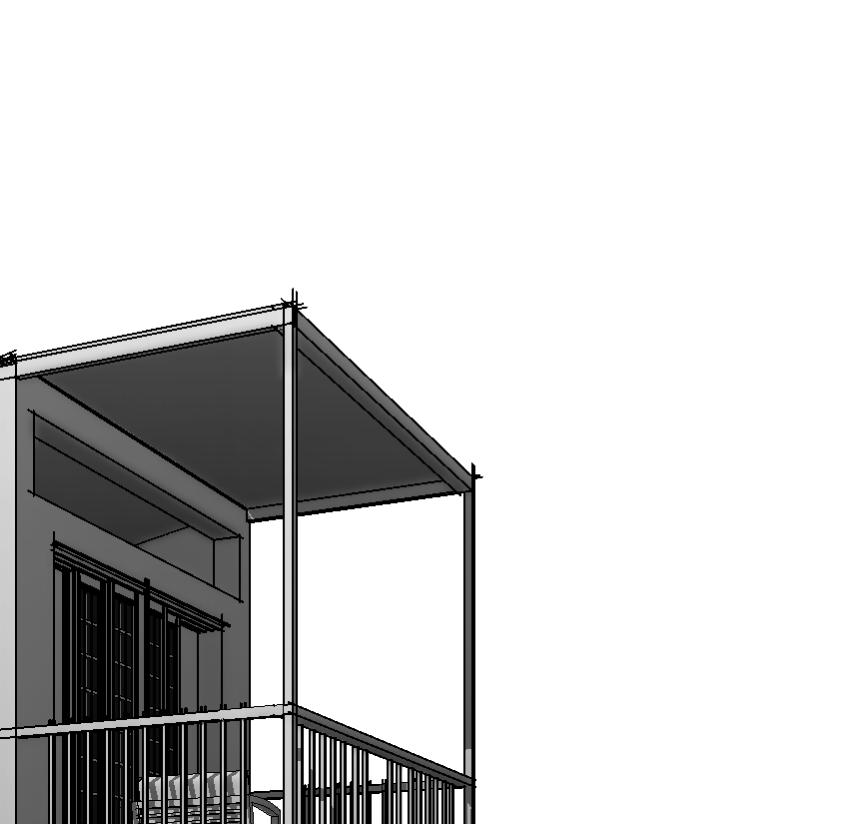




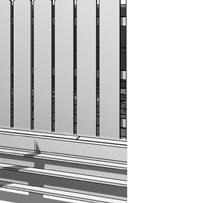

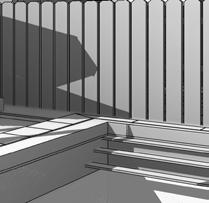
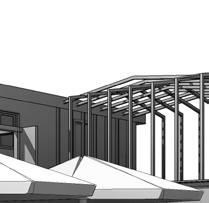

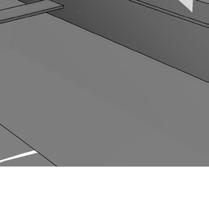

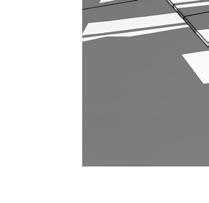

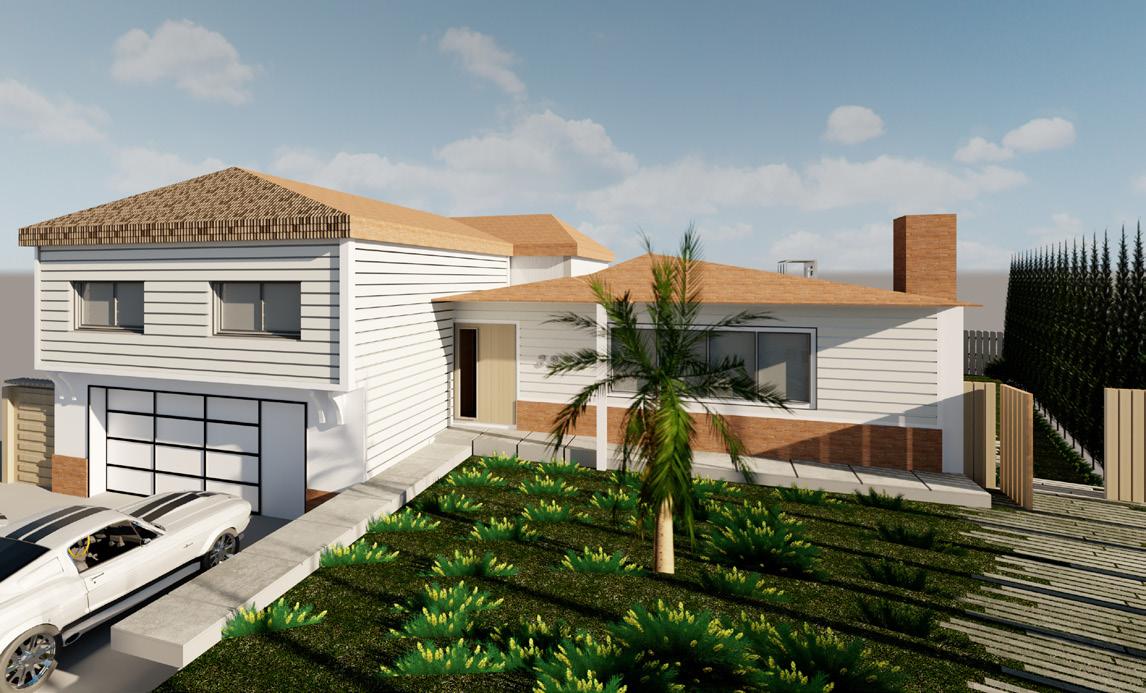
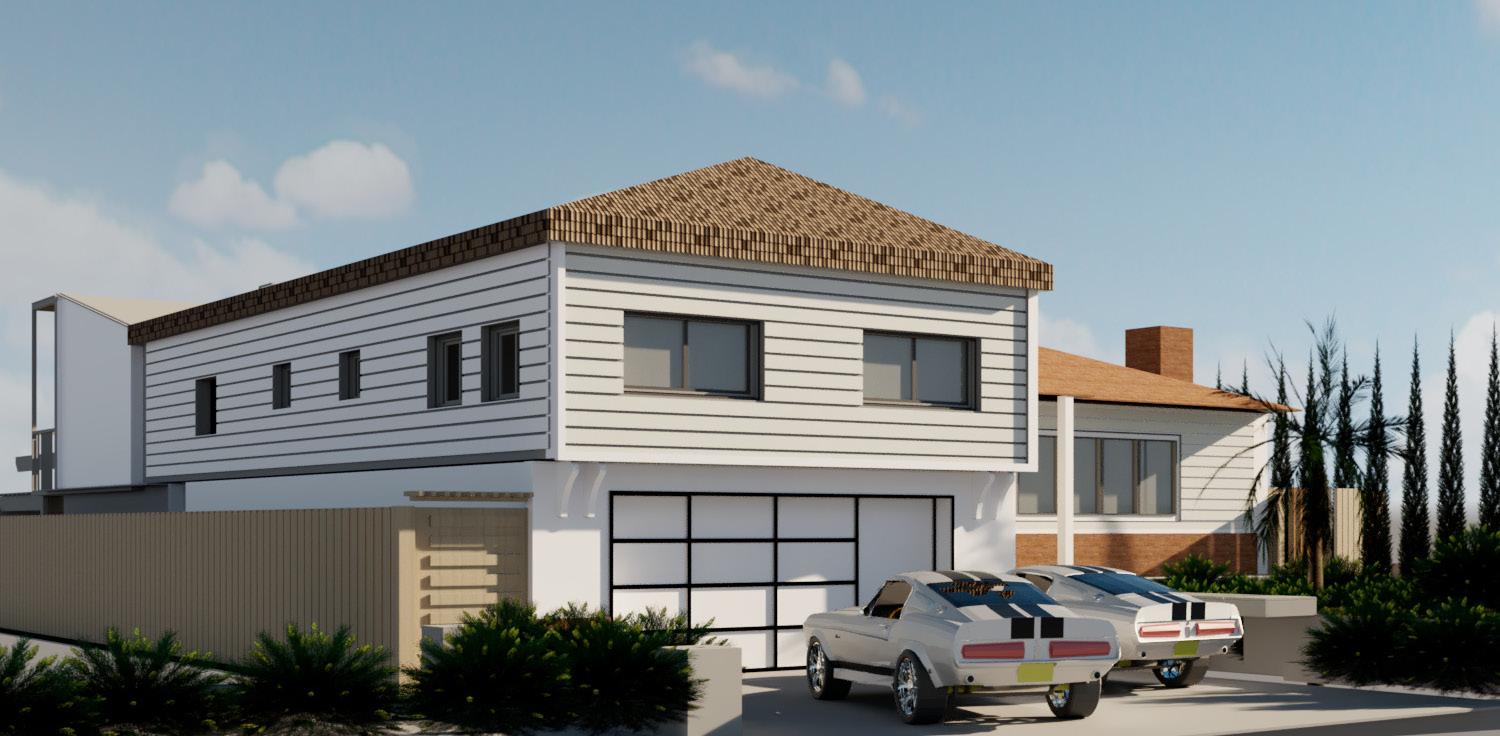

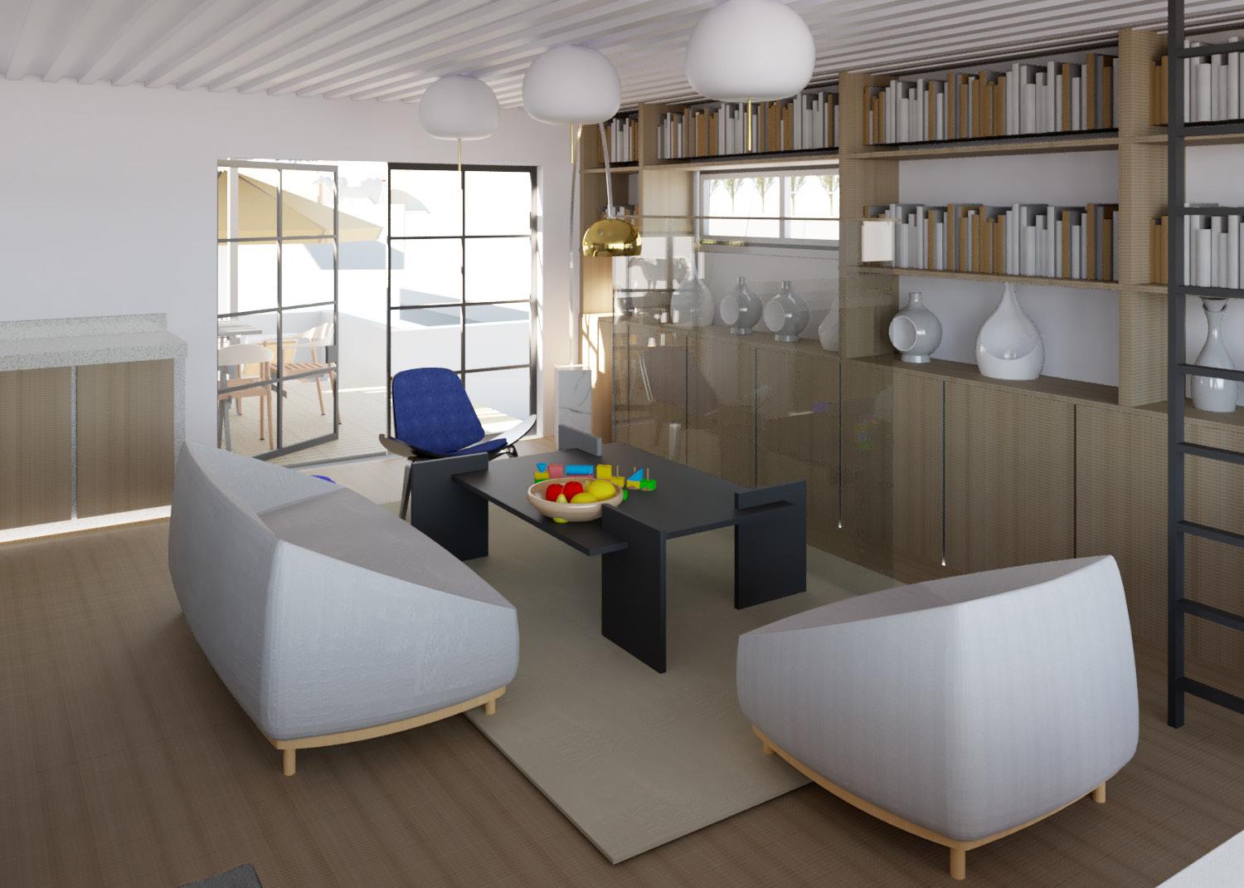
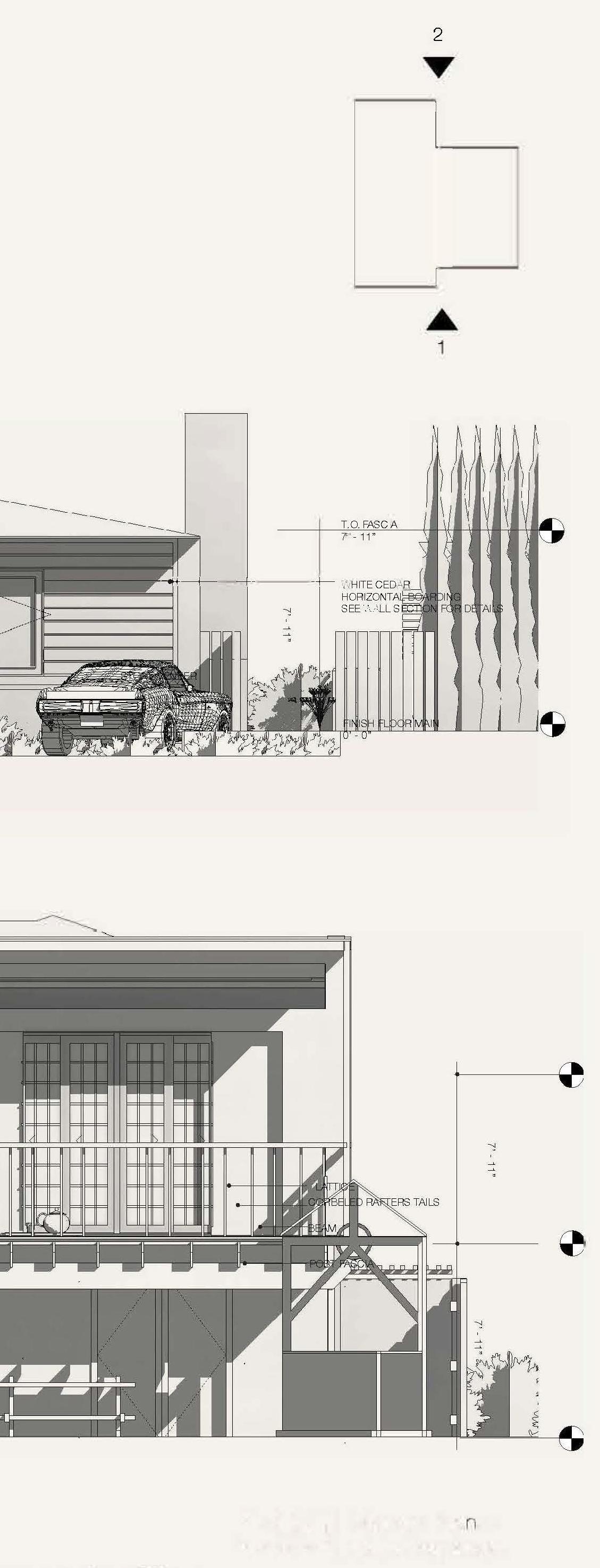
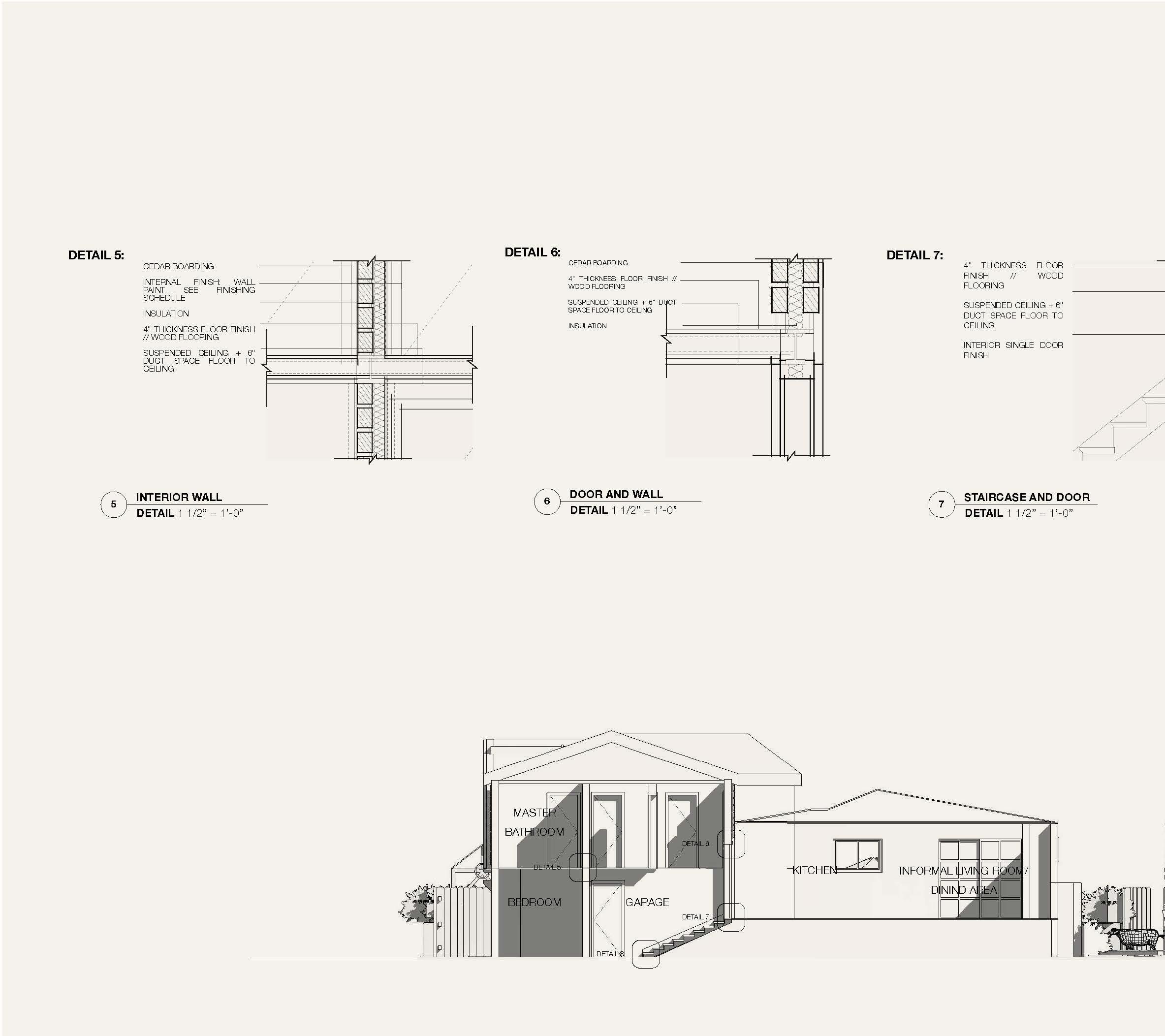

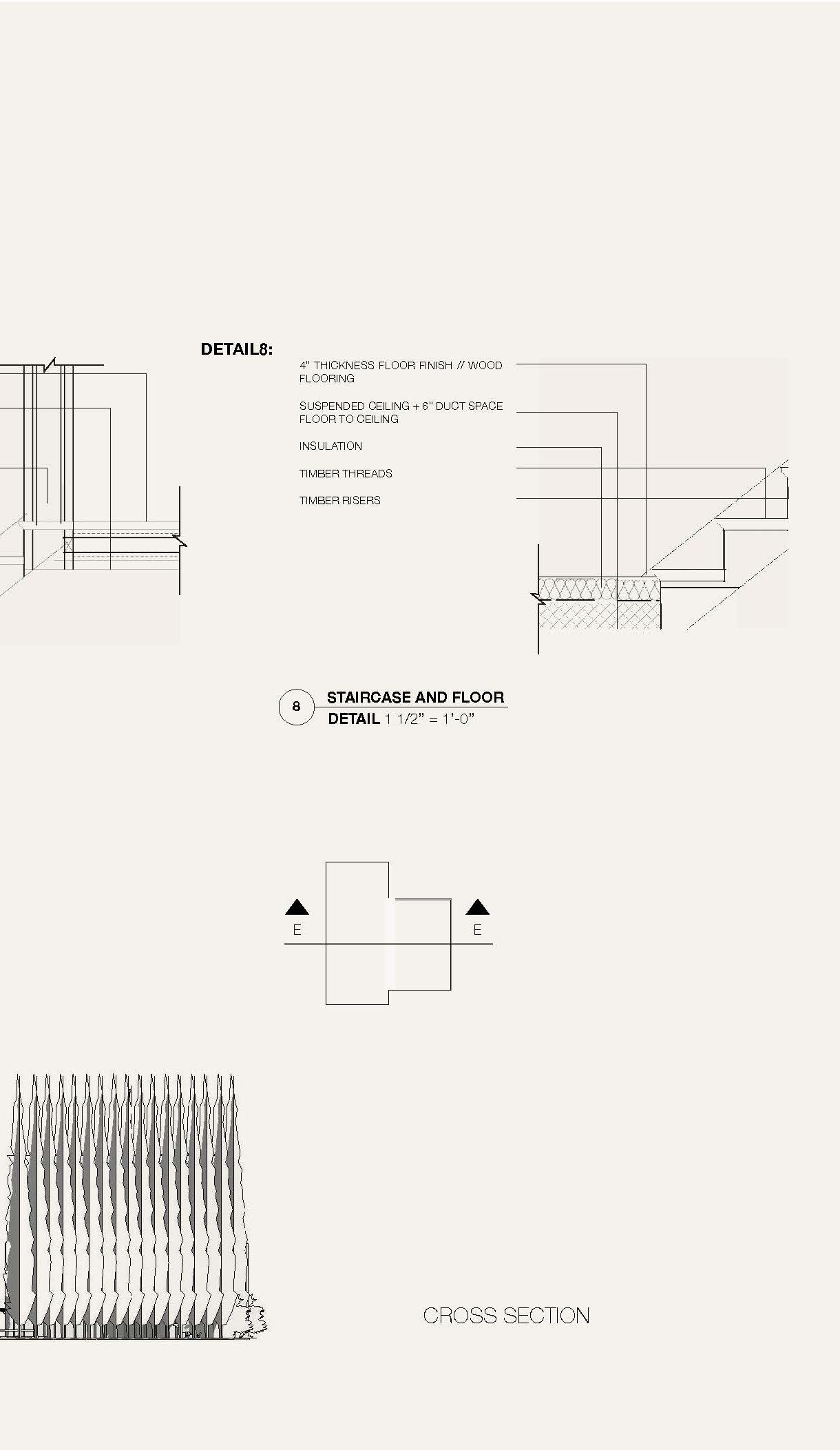
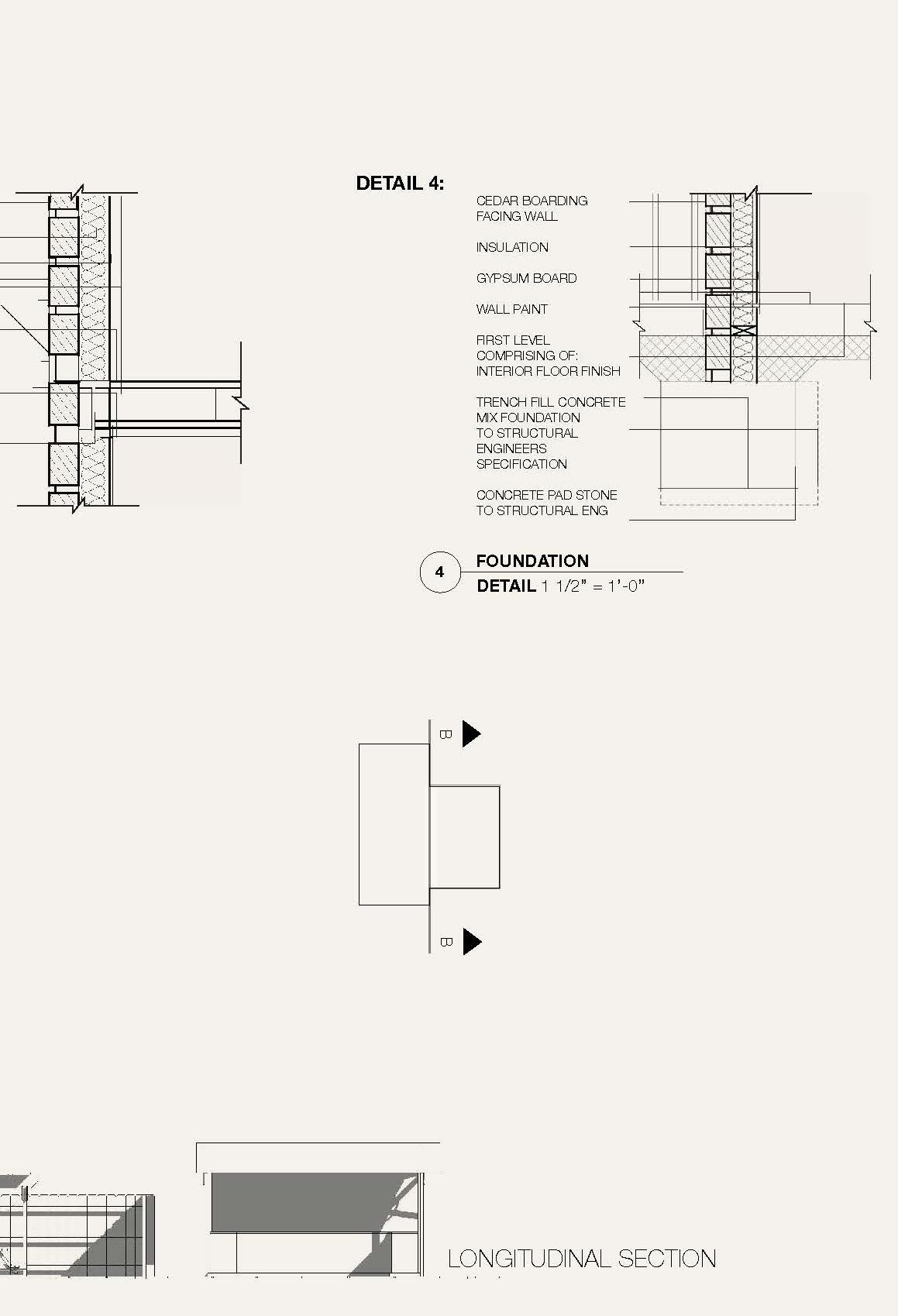
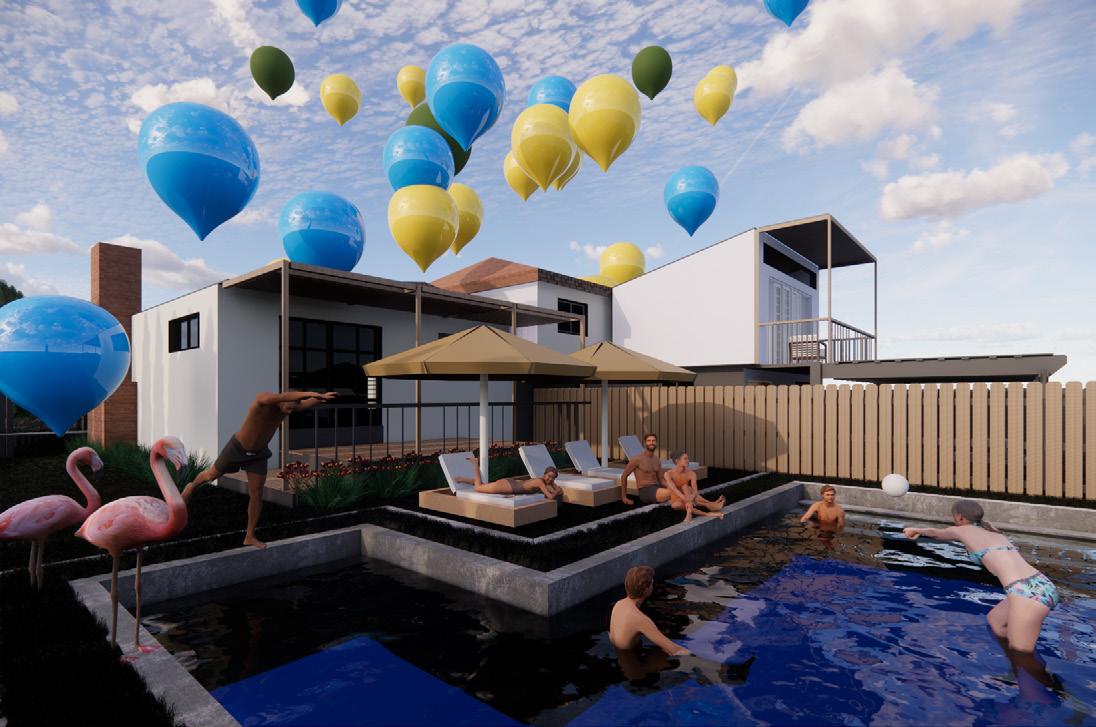



RUBIKS IN THE NEIGHBOURHOOD OF SAN FRANCISCO, USA
Residential Design

Bee Breeders Architecture Competition
Design Concept: Rubiks
Summer 2020
Over the past decade the city of San Francisco has experienced an influx of young professionals, who have contributed to its rapid development. It has become one of the trendiest and most popular cities in the United States which also happens to make it one of the most expensive cities in the world. It’s rapid flock of Tech employees with sizeable pay checks, contributes to its increase in housing prices and rise in homelessness.
The proposal indicates the potential that a building developed along the principle of a “Rubiks cube” can have in the various neighbourhood districts of San Francisco. It also represents the focus on a building’s neighbouring community as the core inspiration for its design features.
Drawing on these ideology of a residential space sparks a wealth of ideas that encourages the creation of designs. While these new ideas are inspired by the younger generation, the space is available to and intended for all generations. Furthermore, the building is a multi-storey structure designed to be flexible which challenges the idea of housing and communal living as a whole.
Software: Revit // Enscape // V-Ray // InDesign
02
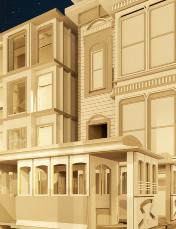
RESIDENTIAL PROJECT // RUBIKS 07
Origin
A Rubik cube is a 3-D combination puzzle, arranged along a flat plane. Consists of six solid colours: white, red, orange, green and
Geometry
Three-dimensional solid object bounded by six square faces, facets or sides, with three meeting at each vertex. It has 6 faces,
Threshold
A Rubik cube presents multiple planes a metaphor that the eyes are the window to the soul. In a city with multiple character-
Micro-world
Within the rubik cube the unknown presents itself offering a new perspective and environment to be explored by multiple
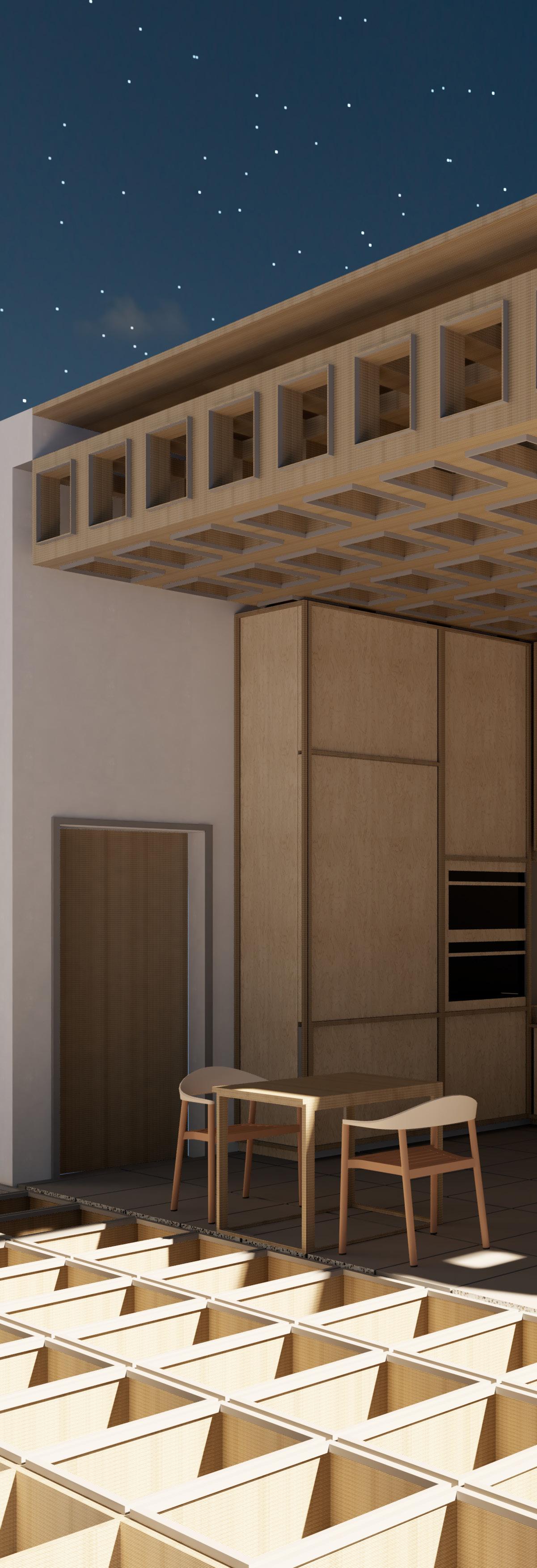

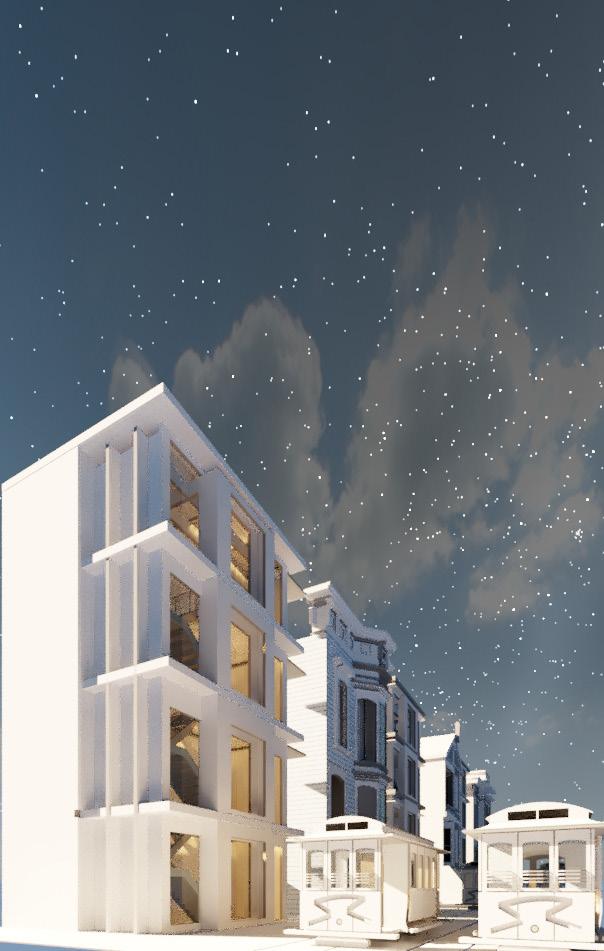
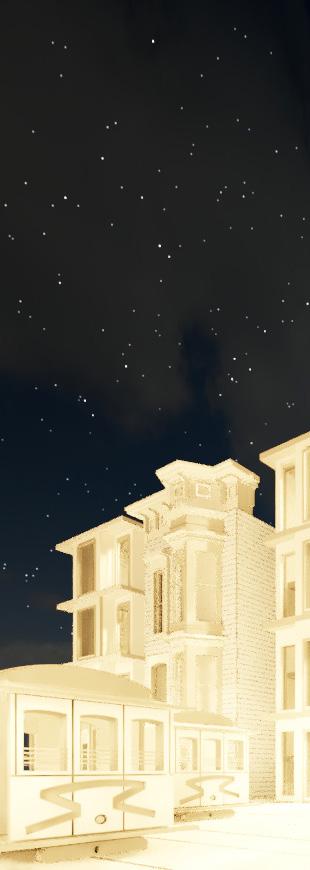



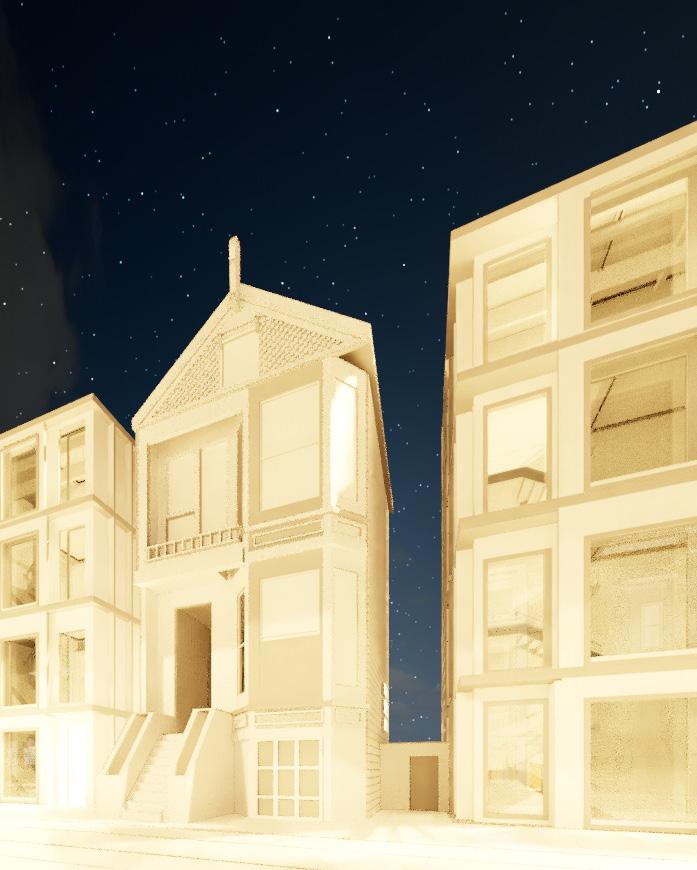

Cultural Design
Adaptive Reuse Development
Design Concept: Polaroid 600
A New York Public Library, in Manhattan is undergoing an adaptive reuse development to become a nightclub furthermore, the architectural design presents a dystopian environment for which club goers can experience and socialize n a space completely opposite form its prior use. The architectural design presents a stripped down atmosphere leaving only the concrete and stone underneath as it creates an environment for which encourages socialising and contributes to the neighbourhood boom in the nightlife scene.
The nightclub scene is an experience to be had varying in its customers, music, food and drinks and a diverse social scene. The fast paced experience on the daily is next to impossible to document at different points of the night which led to the notion to utilise the form of a Polaroid 600 film to define the staircase design. The Polaroid 600 film is instance in its result and presented pause of moments in all situation. This conceptually became the foundation and an origin of the entire architectural design
The architectural design abstractly takes apart the form of a Polaroid to direct the clubgoers in and around the space where they are fully immersed in an environment that allows all individuals to socially interact on different levels across any topic. It also present multiple alternative to gain access to levels above and below and offers moments to take a breather form the New York nightlife scene.
Material: Revit // Foam Core // Foamboard // InDesign
HEADUP AND DOWN MIDTOWN MANHATTAN’S NIGHTCLUB
03
Origin
Polaroid 600 film served as a base for which to inform the circulation throughout the night club both internally and externally
Geometry I
By simplifying the entire geometric shape this presents multiple formation for which to navigate throughout the entire nightclub staircase. The larger form portion of the circulation will serve as an area to pause.
Geometry II
In this geometry the circulation provides an alternative area for which to serve as an area that serves as a social interactive zone.
Geometry III
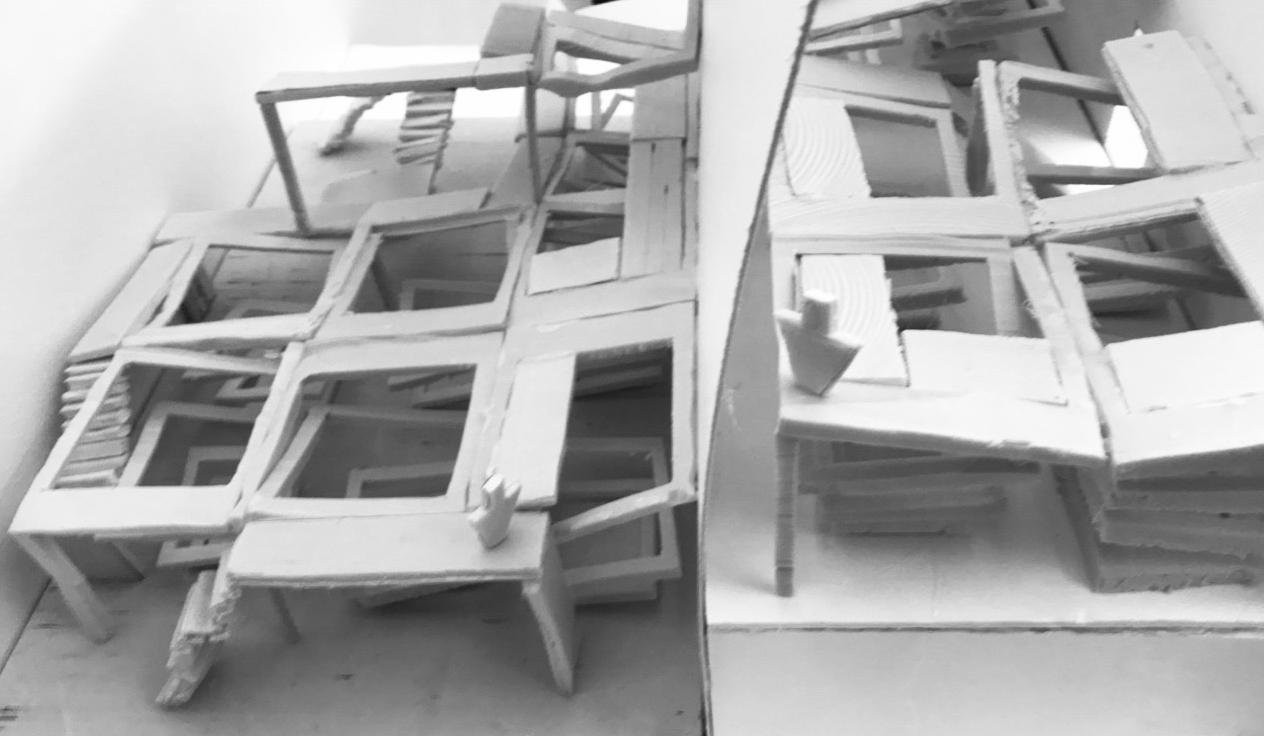
Through the circulatory movement pattern the entire experience of the nightclub staircase aims to create opportunity for connectivity and alteration form one point to the other.
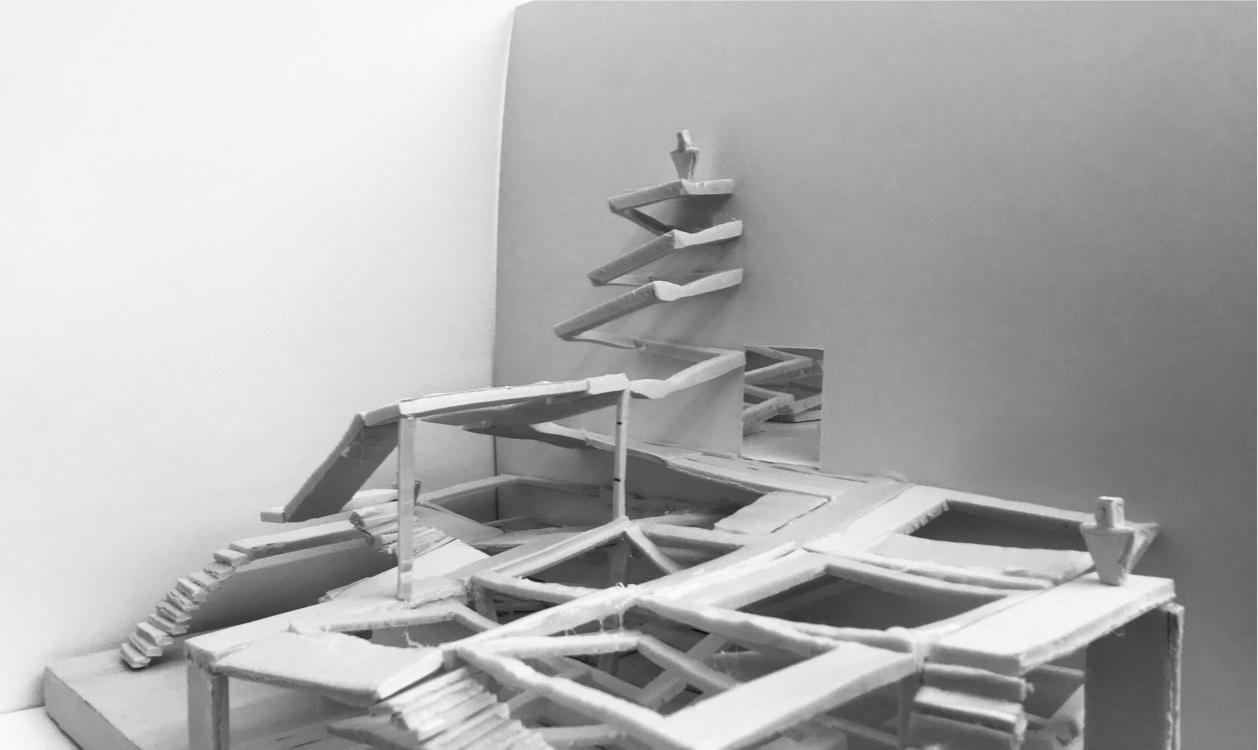

03 04
1 2 3 4
SINGLE OCCUPANT MICRO-HOME LAGOS, NG
Residential Design Design Concept: Micro-Home Summer 2020

Lagos, Nigeria’s largest city, sprawls inland from the Gulf of Guinea across Lagos Lagoon. Its city is subdivided into a mainland and Island. The cities divide contributes to its lack of affordable housing as its resources mainly serve the top 1%.
The city of Lagos has the capability to serve everyone with different income brackets and can become a melting pot for the advancement of its urban domain. Therefore, this development aims to present, preserve, and promote a new system for affordable living that creates a comfortable environment for all.
The proposal indicates the potential that a micro-home can have in the city’s neighbourhood. It also represents the focus on the city’s natural resources as the core inspiration for its design features. Drawing on these ideology of a micro-home sparks a wealth of ideas that encourages the creation of designs. While these new ideas are inspired by the younger generation, the space is available to and intended for all generations.
Furthermore, the building is a single story 300sqft, micro-modern structure commissioned by a single occupant. The space integrates the indoor and outdoor worlds in a cohesive manner that adapts to the urban development of the city.
Software: Revit // AutoCAD // SketchUp // V-ray // Enscape // InDesign
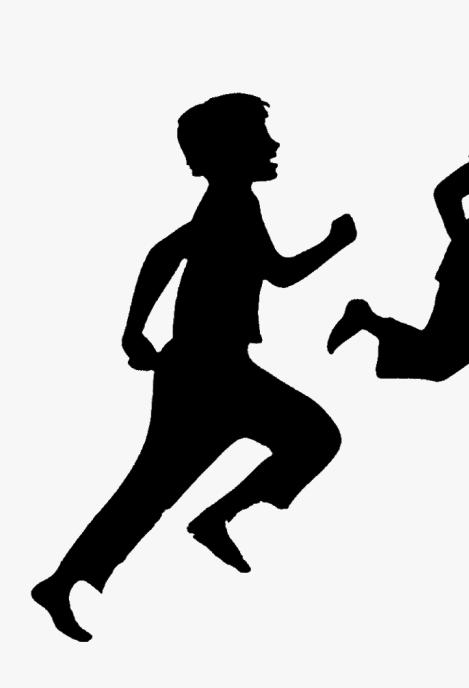
04
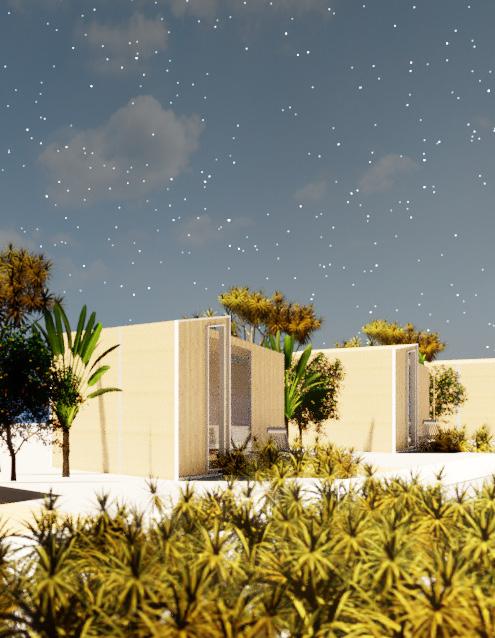

RESIDENTIAL PROJECT // MICRO-HOME 19 20’0” 20’ - 0” EQ. EQ. EQ.
N 1. GARDEN
2. KITCHEN
3. BEDROOM
4. BATHROOM
Origin
A Micro-Home is a small dwelling unit that efficeintly uses the square footage of a space for its intended purpose to create a feasible design
Geometry
Consists of linear line that meet at the end point to form an overall dwelling silhouette suitable for its intended occupant.
Threshold
The Micro-Home creates an entry way that adheres to the industry standard allowing all users to gain access from the outer world to the inner world.
Micro-world
The Micro-Home tailors an environemnt that combines both worlds together where it coexists and craete an alternate universe.
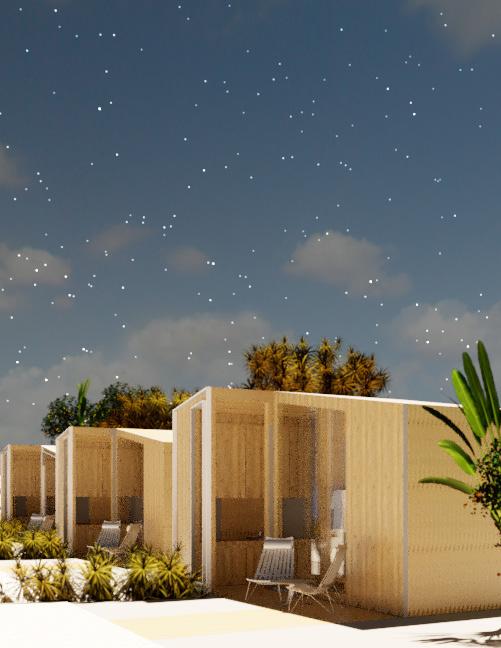
NORTH ELEVATION EAST ELEVATION 20’ - 0” 12’0” 12’0” 6’0”
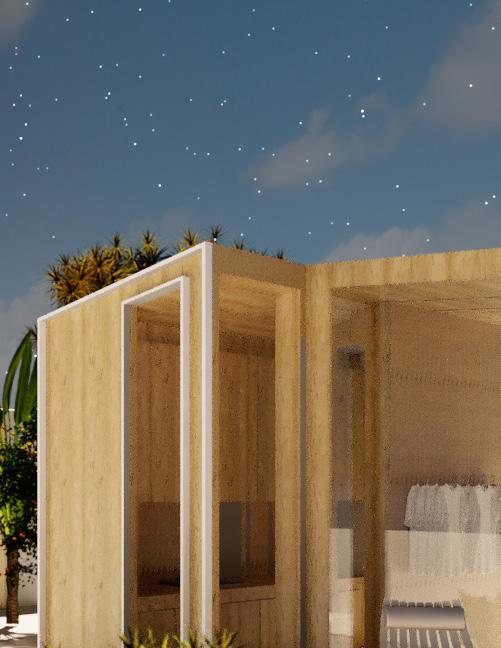
SOUTH ELEVATION WEST ELEVATION 20’ - 0” 12’0”
ABSTRACTLY BRIDGE THROUGH A STRUCTURAL BRIDGE FOR VEHICLES AND PEDESTRIANS
Structural Design Design Concept: Human Movements Fall 2022
An abstract bridge that imitates the human movement in space. It is developed upon the motion of the feet, arm and the entire body as it moves in sync with the direction of the path. When simplified one discovers the rigidity that is created as it connects abstractly to formulate the bridge which accommodates a vehicular and pedestrian path in a public environment.
This structural design aims to present a form that seamless integrates trusses with the new form as one transports from one end towards the other end. Furthermore, the structural design narrowly connects and heightens towards the centre this approach is imitated the on the opposing end in a symmetrical manner with the intent to ensure that design adequately functions to present a regular form to transition.
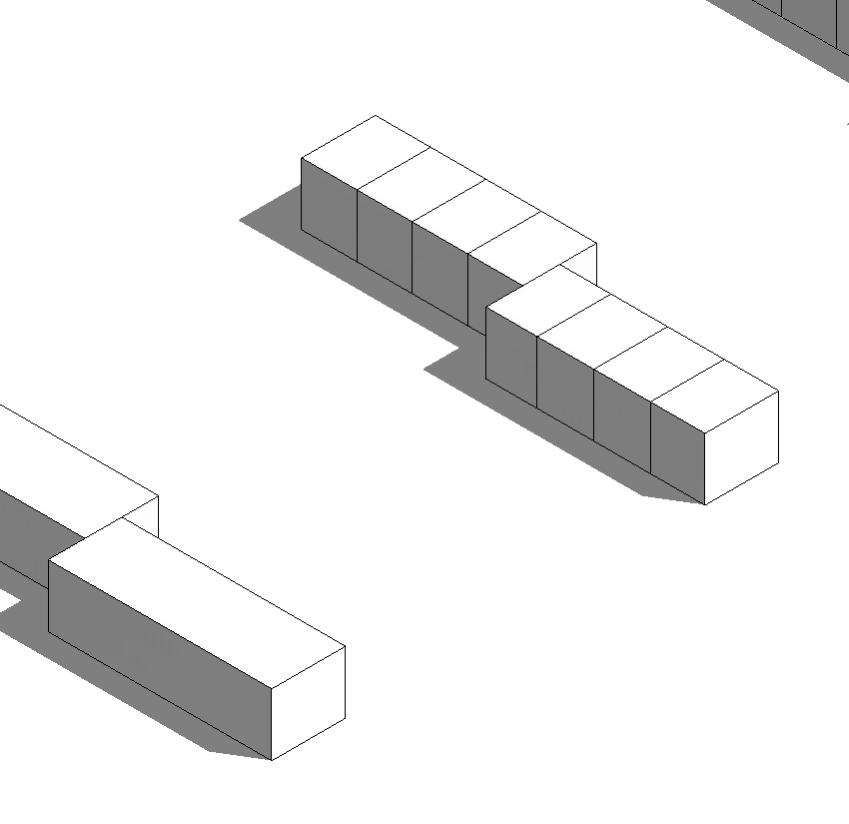


Materials: Revit // AutoCAD // Balsawood // Paper // InDesign
Phase I: Linear Phase
This phase is regular in its form and non po rous. Therefore, it presents an opportunity to change its form to create a new form
Phase II: Split-Push Phase
This phase is a horizontal split right through the form and a push to formulate a new structural language
Phase III: Split Even Phase
This phase introduces multiple uniformed horizontal split through the regular shapes to multiple the regular form further.


05
This phase presents an opportunity for which one can stretch and compress surfaces and corner to create an irregular form.

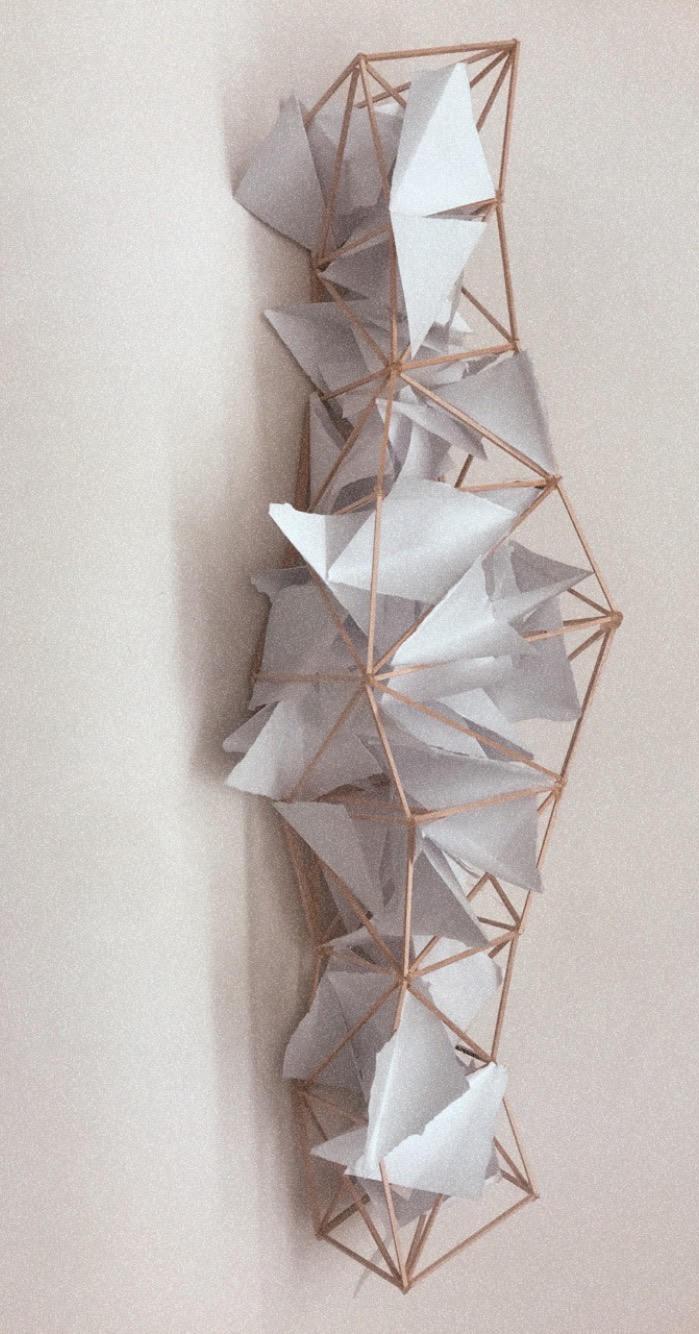
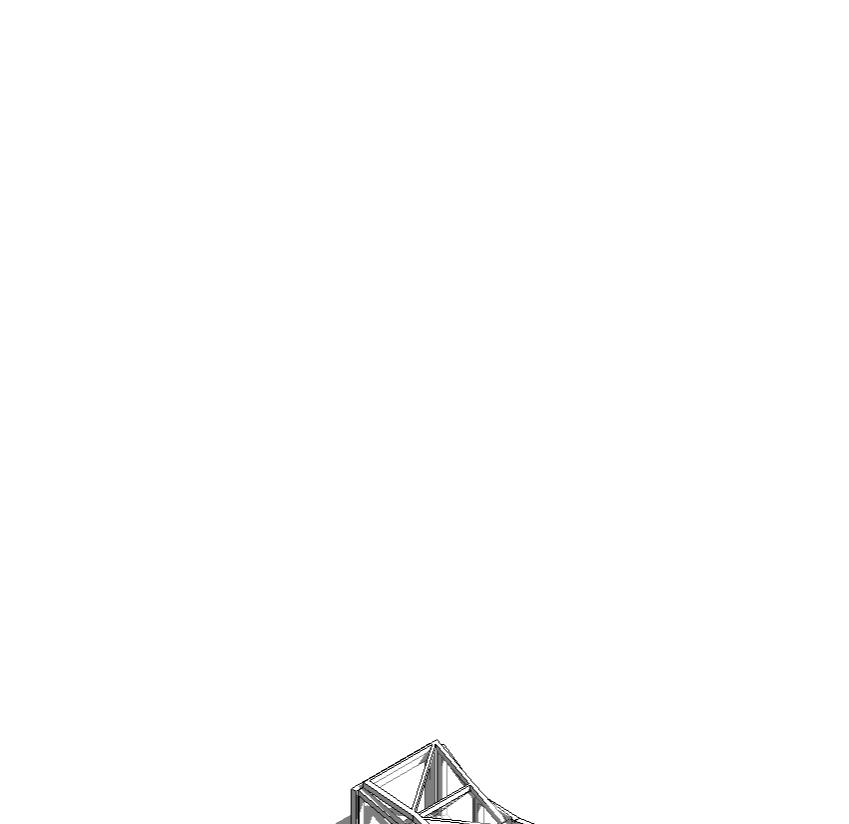
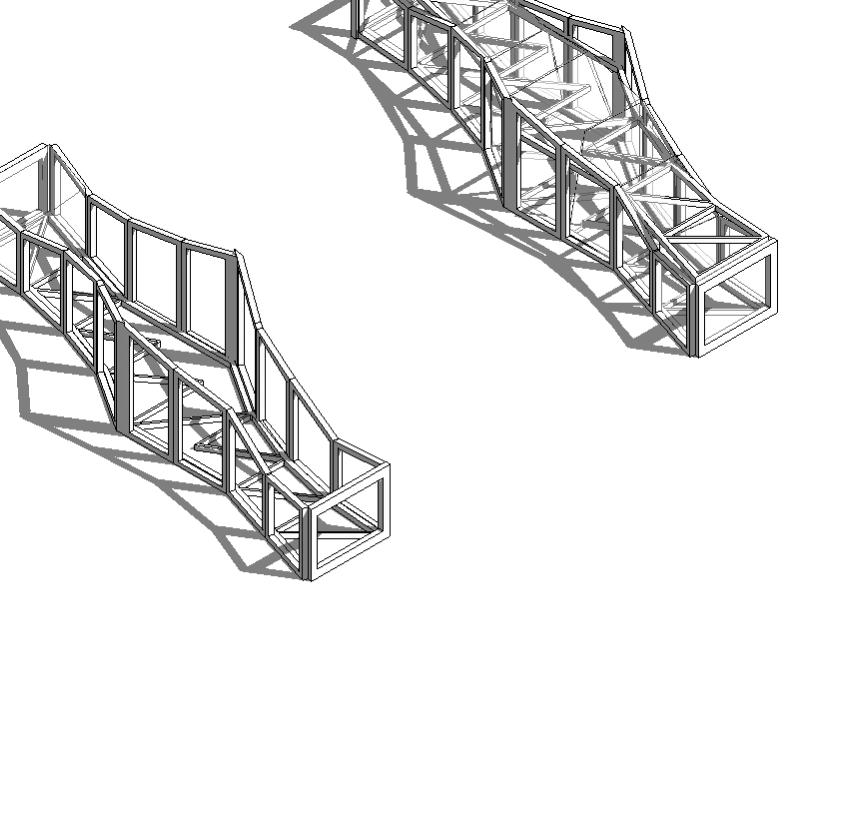





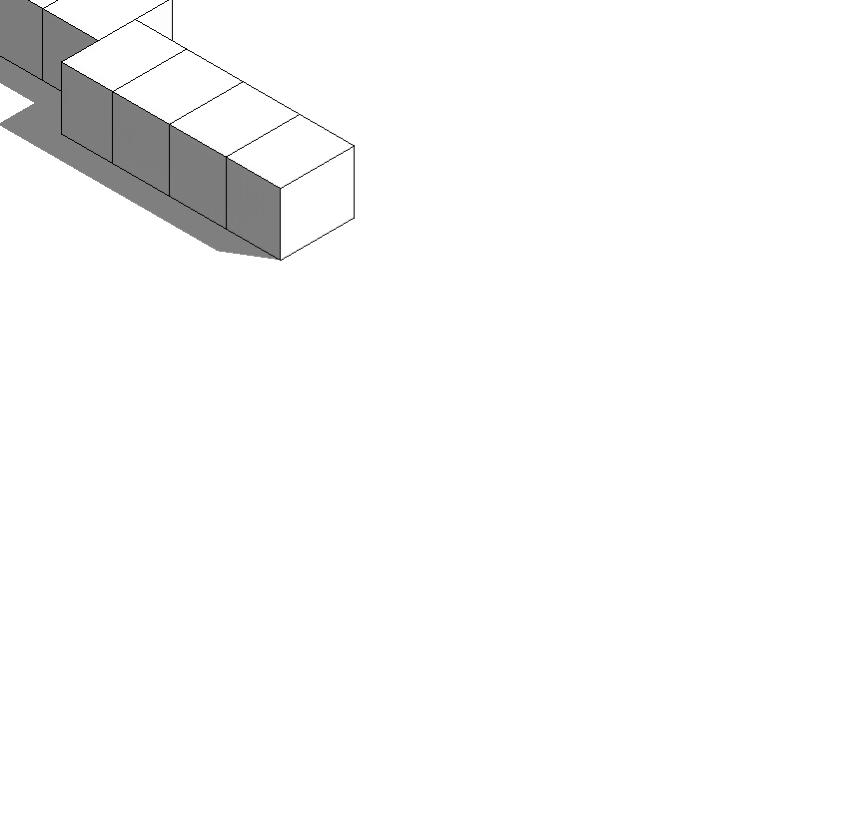


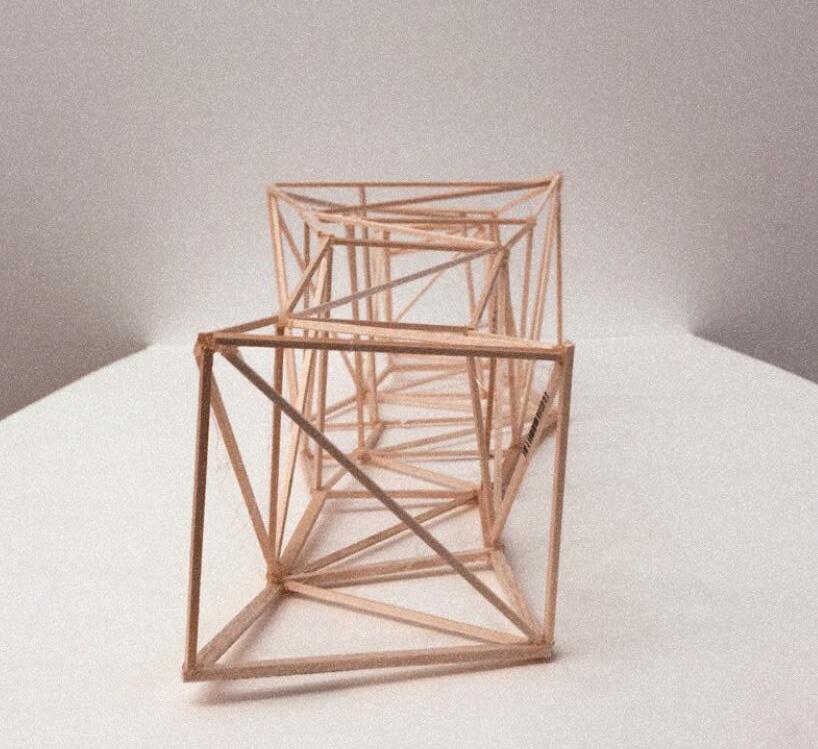

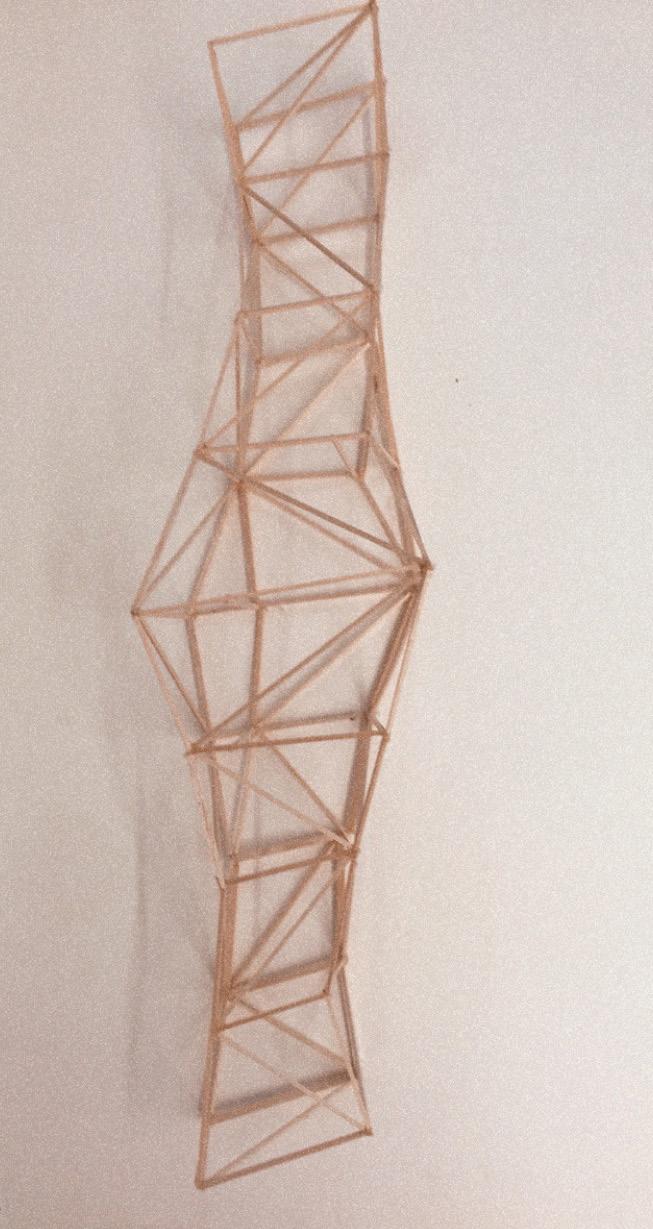
The phase presents an opportunity for which one can integrate natural light to shine within to define the experience as one travels from one end to the next.
This phase introduces the opportunity for glass to play a crucial role in acting as a threshold between the outside and inside
Phase V: Hollow Phase
06
BERKELEYS ‘DOMINO HOUSE’ THROUGH A PHOTOGRAPHIC LENS
Residential Design
Design Concept: Camera Aperture Fall 2018
Berkeley’s couple “The Zhang’s” are photographers with the desire to have a panoramic view of Oakland hills where they can acquire inspirations and visions that propel their creativity for capturing a moment. The proposal presents a four-strorey, 2,457 square feet, modern architecture designed around the principle of the Domino House by Le Corbusier.
This development aims to present a space that function as a creative haven while offering a comfortable atmosphere for its residents, friends and family. Amenties within comprises of: an artist studio, a powder room, a kitchen connected to an outdoor and indoor dining area, and a bedroom and bathroom suite.
The design approach aims to present an environment centred around the forms of a “camera aperture“ to create a new perspective that challenge expectations and encourage self interpretation necessary for the Zhangs.
Software: Rhino // Enscape // InDesign
Origin
The aperture refer to the lens diaphragm opening inside a camera which contributes to the result of the photograph.
Geometry
This is the void space width between two solid surfaces which regulates the amount of light passing through the camera lens.
Sequence
A hexagon polygon been generated within the aperture with an equal angle of 120 degrees affects the brightness and depth of field of a photo.
Mutation
Within the hexagon consists of multiple equilateral triangles that add of to the overall shape which creates a new visual representation.

The site in which the residential home is situated at is vacant which creates an opportunity for which new constructions can be erected.








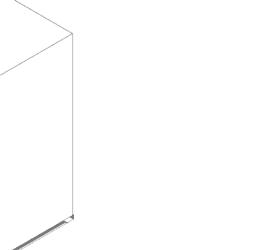



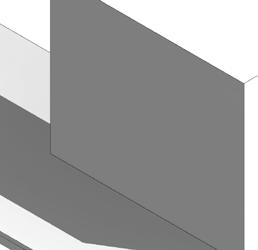
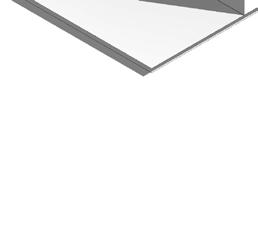


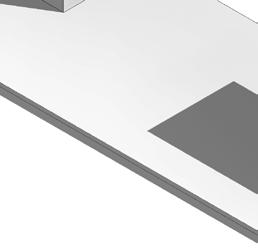

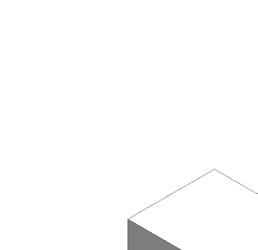
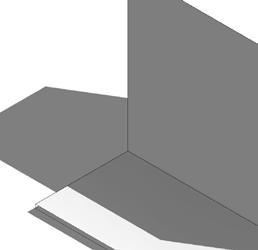



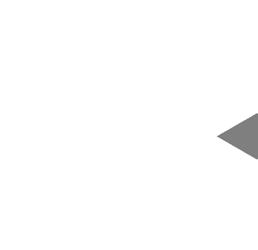







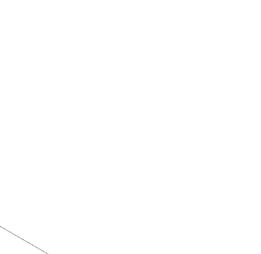
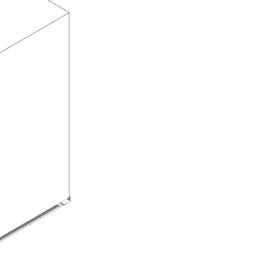



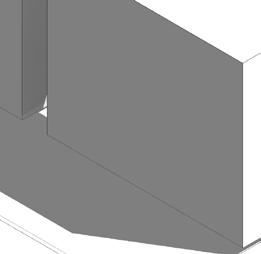
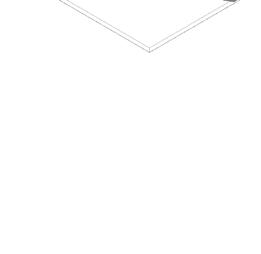

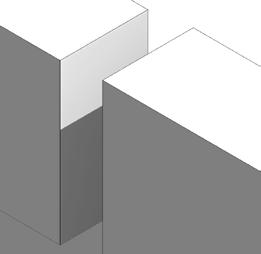


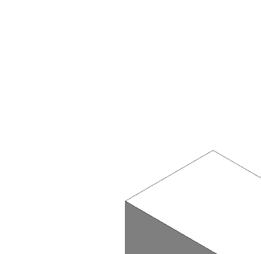
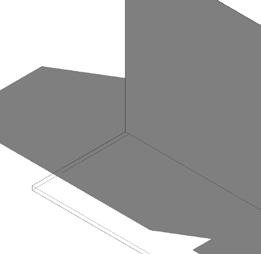
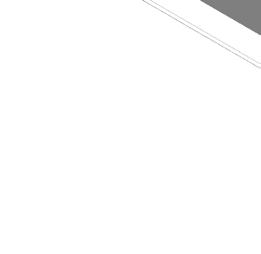




The architecture structure of the residential home is spans four levels in total and oversees the Berkeley skyline within this area that surrounds the neighbourhood.

Program














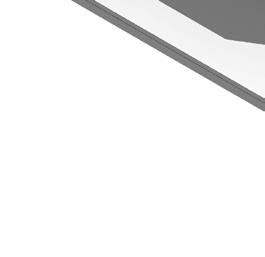
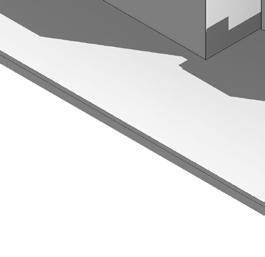


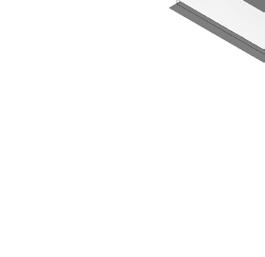

The program of the site comprises of an exhibition gallery, bedrooms, kitchen, living room, dining area bathrooms and masters bedroom and bathroom.

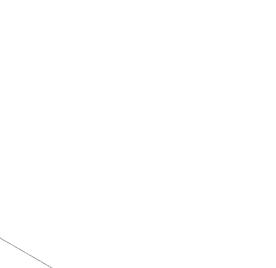
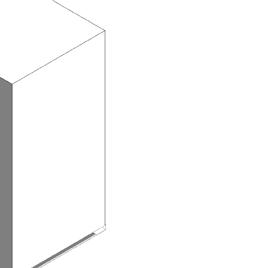
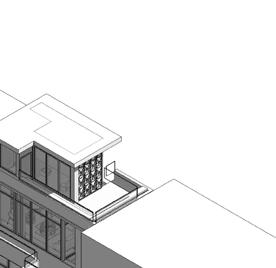
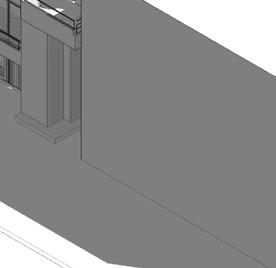

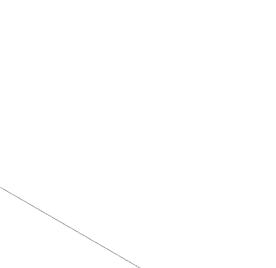
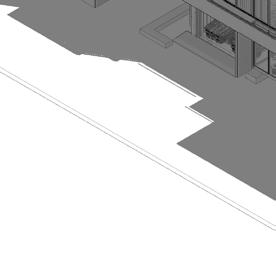
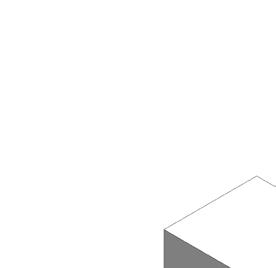
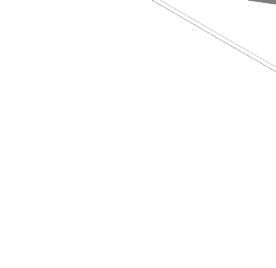
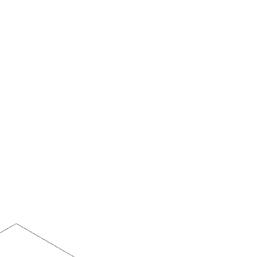

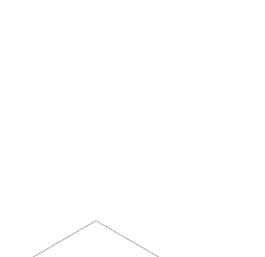

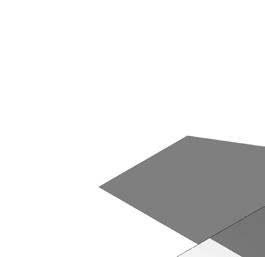

The entire structure utilizes windows, doors and terraces to serve as a path between the outdoor and indoor worlds for which one can view from multiple hierarchies.




OLLIE THROUGH SAN FRANCISCO’S SEQUENCE SKATEBOARD PARK
Structural Design Design Concept: Ollie Spring 2022
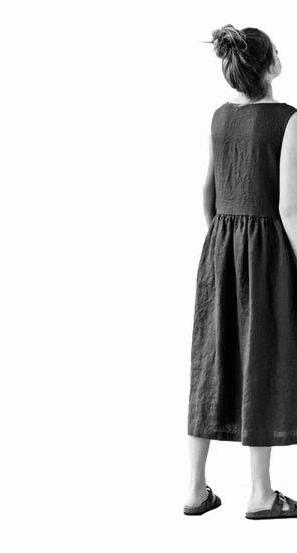
A conceptual skateboard park that imitates the sequential motion of a skateboarder on San Francsico’s SoMa. It is developed upon twelve phases of a technique called an “Ollie” which when simplified is divided into a forward phase, an upward phase and a downward phase all of which are connected in a random manner to present an abstractly formed park that allows the opportunity for all levels of skateboarders in addition to the general public to immerse into an environment.
This structural designs aims to preserve, present, and promote the skateboard scene in San Francisco as it weaves into the fabric of the entire city as a whole. Furthermore, the forward phase, upward phase and downward phase are distributed in a manner for which the local boarders can learn and perfect techniques mastered across multiple planes. Furthermore it also presents opportunities to socialize as one is immersed amongst the fabric of the city of San Francisco
Software: SketchUp // Revit // V-ray .// InDesign
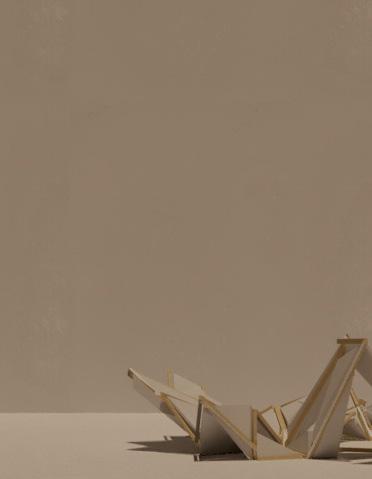
07
3 1 2 3 SITE PLAN 1/32 - 0’’ Forward Phase Upward Phase Downward Phase 1 2 3 EAST ELEVATION

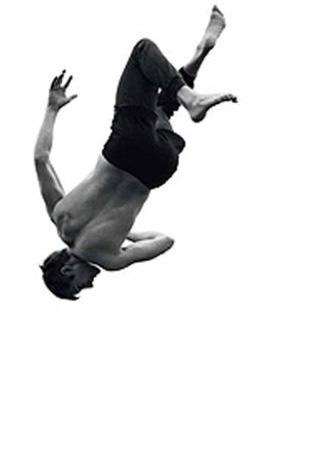
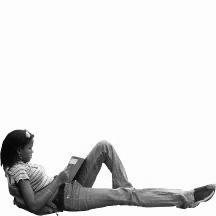

2 1 3 1 2 3 1 2 3 1 2 3 1 2 3 1 2 3 1 2 3 1 2 3 1 2 3 1 2 3 ELEVATION WEST ELEVATION SOUTH ELEVATION NORTH ELEVATION
A JOURNEY THROUGH SOMA’S LABYRINTH SAN FRANCISCO,
USA
Commercial Design Design Concept: Labyrinth
Fall 2019
The city of San Francisco has experienced an influx of young professionals, who have contributed to the cities rapid development. The proposal indicates the potential that a single building can have in the South of Market district. Furthermore the building is a three-storey, 27,000 square feet, Art Deco building commissioned by San Francisco’s local historical developer in partnership with Wes Anderson.
This redevelopement aims to preserve, present, and promote three major scenes. It is intended for the local residents, professionals, tourists and artist as it combines art, music and dining. Amenties includes: an exhibition gallery, a concept retail store, a cafe and market, a music lounge, a multipurpose hall, an office suite and an atrium that spans through all three levels.
The design approach aims to present an environment that is centred around the principles of a “labyrinth“ an atmosphere where its audience discover micro-worlds which showcase the diverse richness of South of Market.
Software: Revit // AutoCAD // V-ray // InDesign
08
Understanding the Ground Level
This Level originates from a circular shaped labyrinth which serve as a template for spatial planning connecting its surrounding amenities with an atrium that spans multiple levels with food and art on either sides.
WITHIN THE RECTANGLE MENU DISPLAY 5' 0'' OUT IN PREPARATION ZONE FINETUNING ZONE STORAGE LOADING / DROP-OFF DOCK MAIN COOKING STATION FINETUNING ZONE PRODUCT DISPLAY 1 WASHBURN STREET
04 06 07 08
168
162
EMERGENCY FIRE EXIT STAIRCASE FIRE EXIT PATH DISPLAY INSTALLATION LIFT LIFT 5' 0'' 5' 0'' PURCHASE/TILL UP EMERGENCY FIRE EXIT STAIRCASE STAFF ZONE UP UP 5' 0'' DUMB WAITER DRY UP DISPLAY WINDOW DISPLAY SHELVES DISPLAY SHELVES DISPLAY ADJUSTABLE CHAIRS ADJUSTABLE CHAIRS SEATING AREA SEATING AREA EXHIBITION INSTALLATION AREA EXHIBITION INSTALLATION AREA OPEN INTERACTIVE OBSERVATION AREA
9TH STREET
9TH STREET (3 STORIES OVER BASEMENT BRICK BUILDING)
GROUND LEVEL 01 // EXHIBITION GALLERY 07 // GARAGE 02 // CONCEPT RETAIL STORE 08 // STORAGE 03 // LABYRINTH ATRIUM 09 // BREAKROOM 04 // CAFE & MARKET 10 // TRASHROOM 05 // RESTROOM 11 // CONTROL ROOM 06 // KITCHEN 12 // MECH & ELECT ROOM 03 01 02 05 05 08 09 10 11 12
9TH STREET 4 STORIES OVER BASEMENT BRICK BUILDING)
Origin
A Labyrinth is an intricate single pattern, a non-branching path, with one entry and exit point leading to the centre.
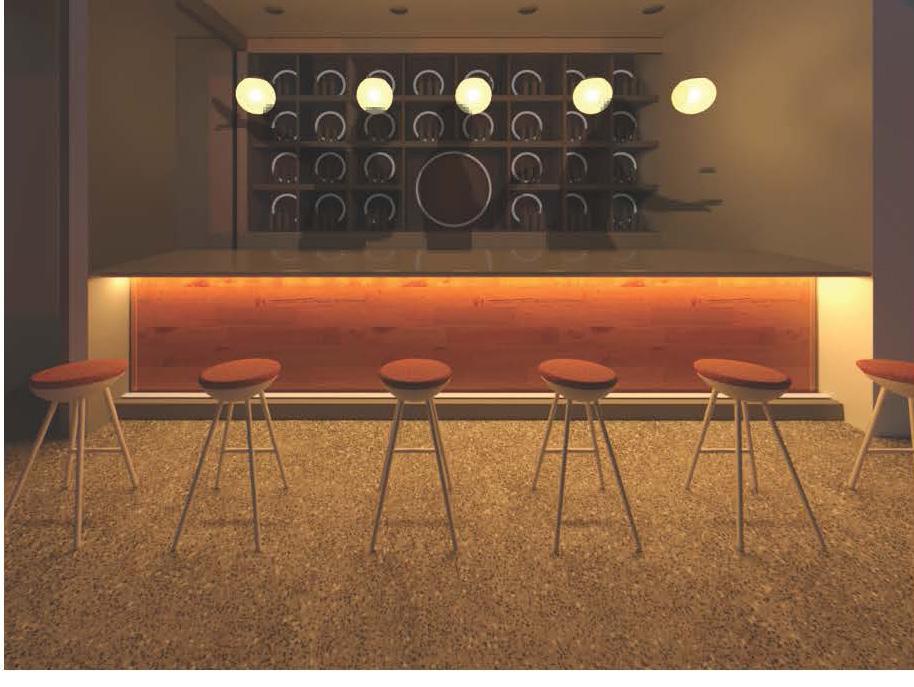
Geometry
Consists of generated forms arranged that presents a path into the unknown through which we discover hidden messages.
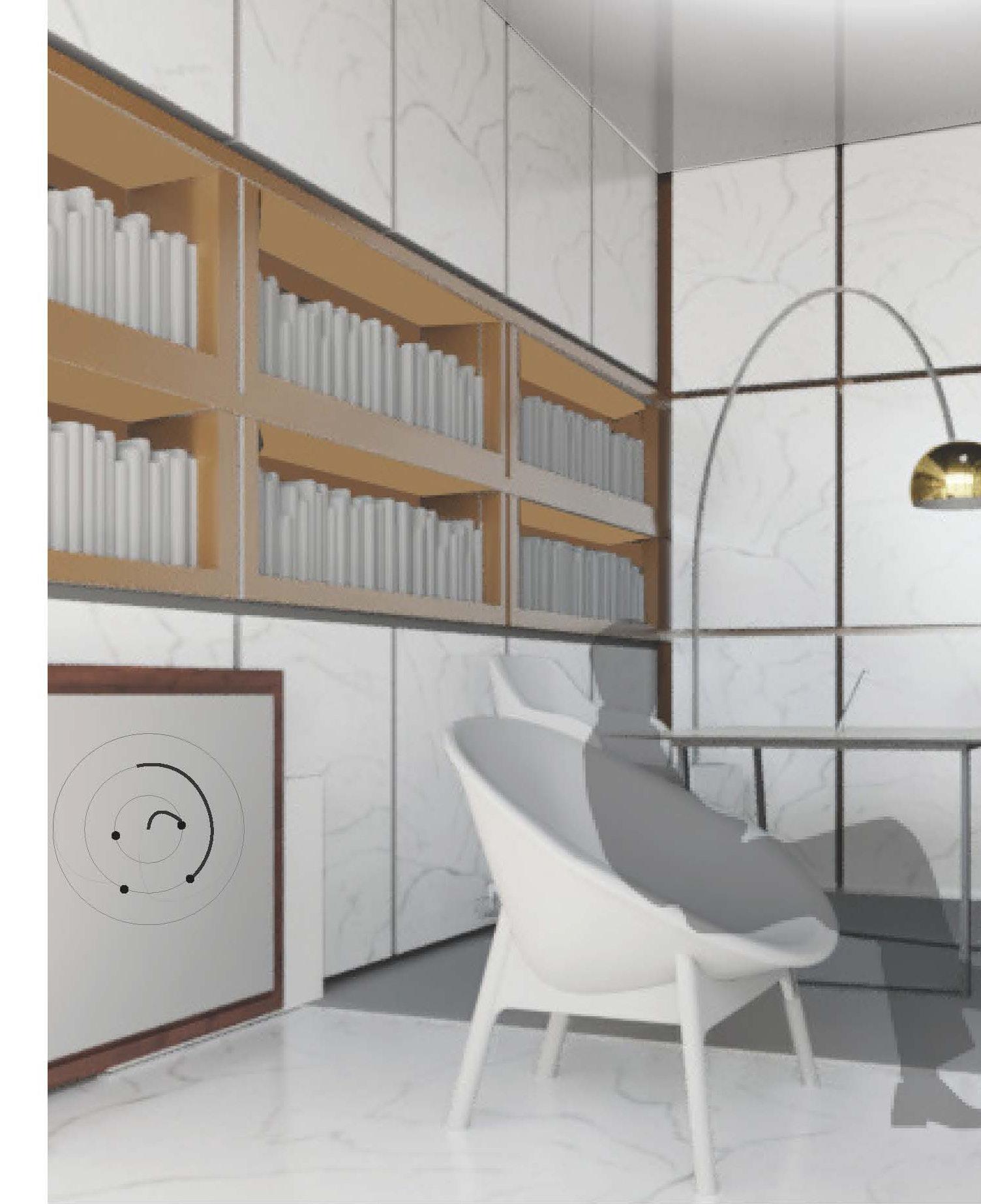
Threshold
The labyrinth presents multiple micro-worlds that appear similar on the outside but differ within presenting the unknown.
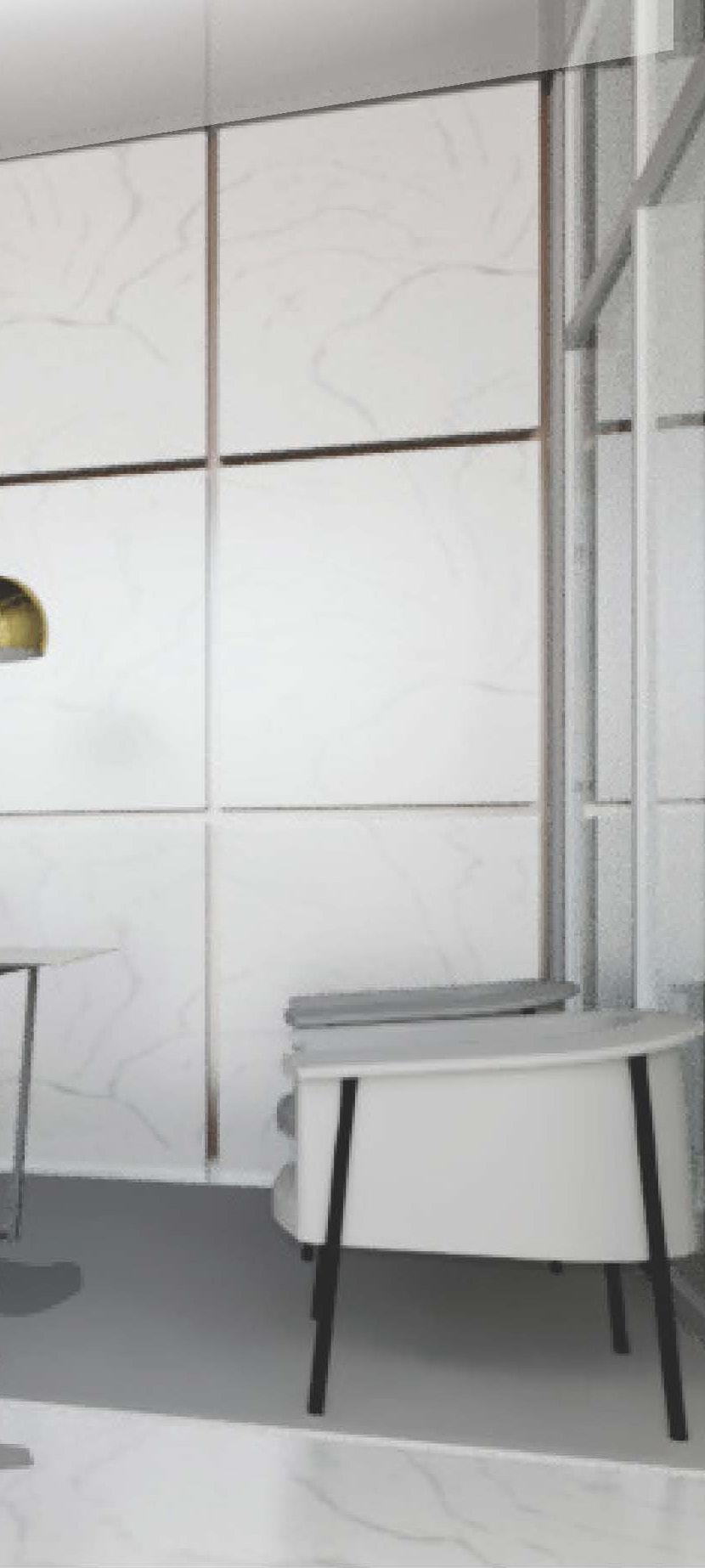


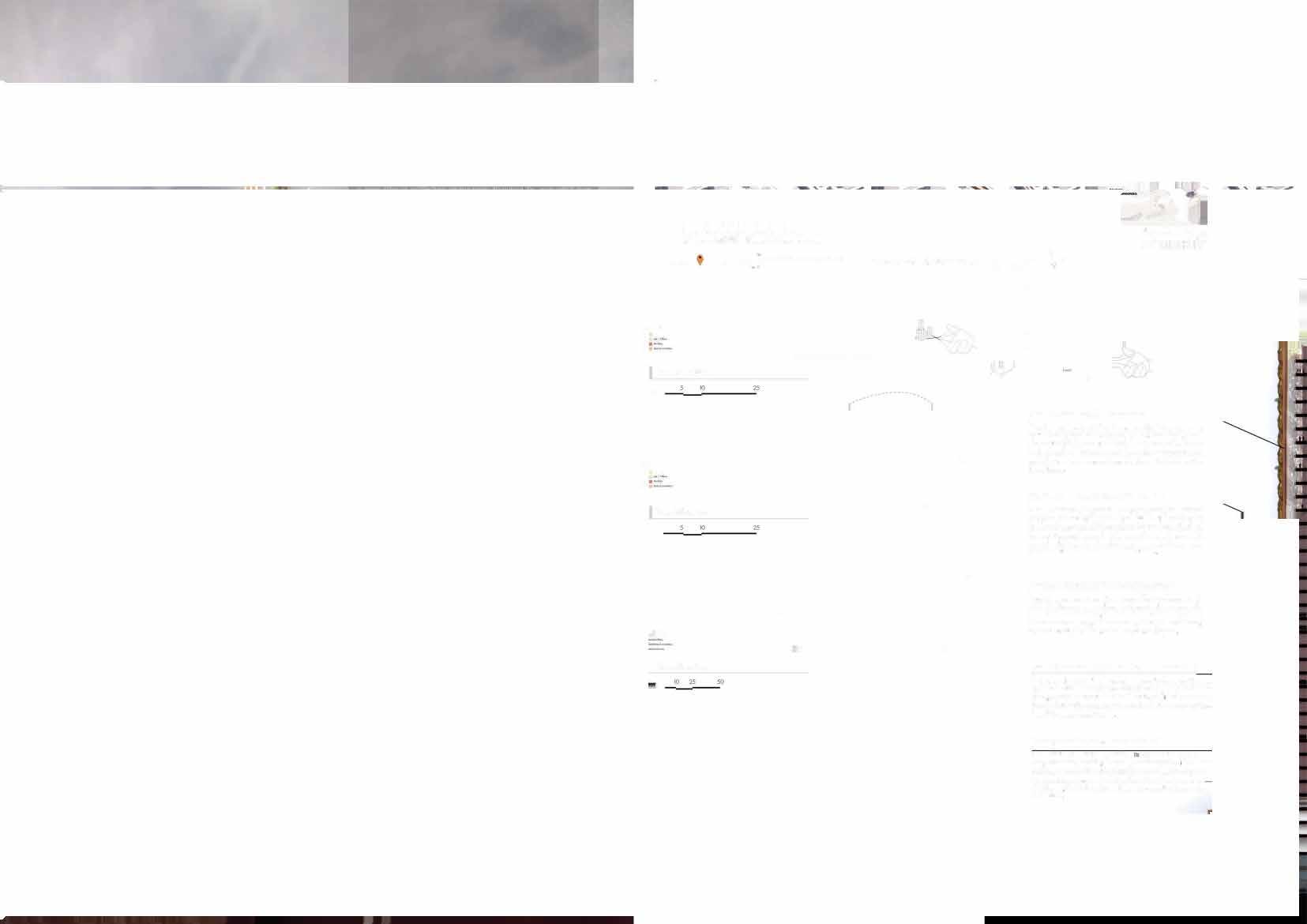
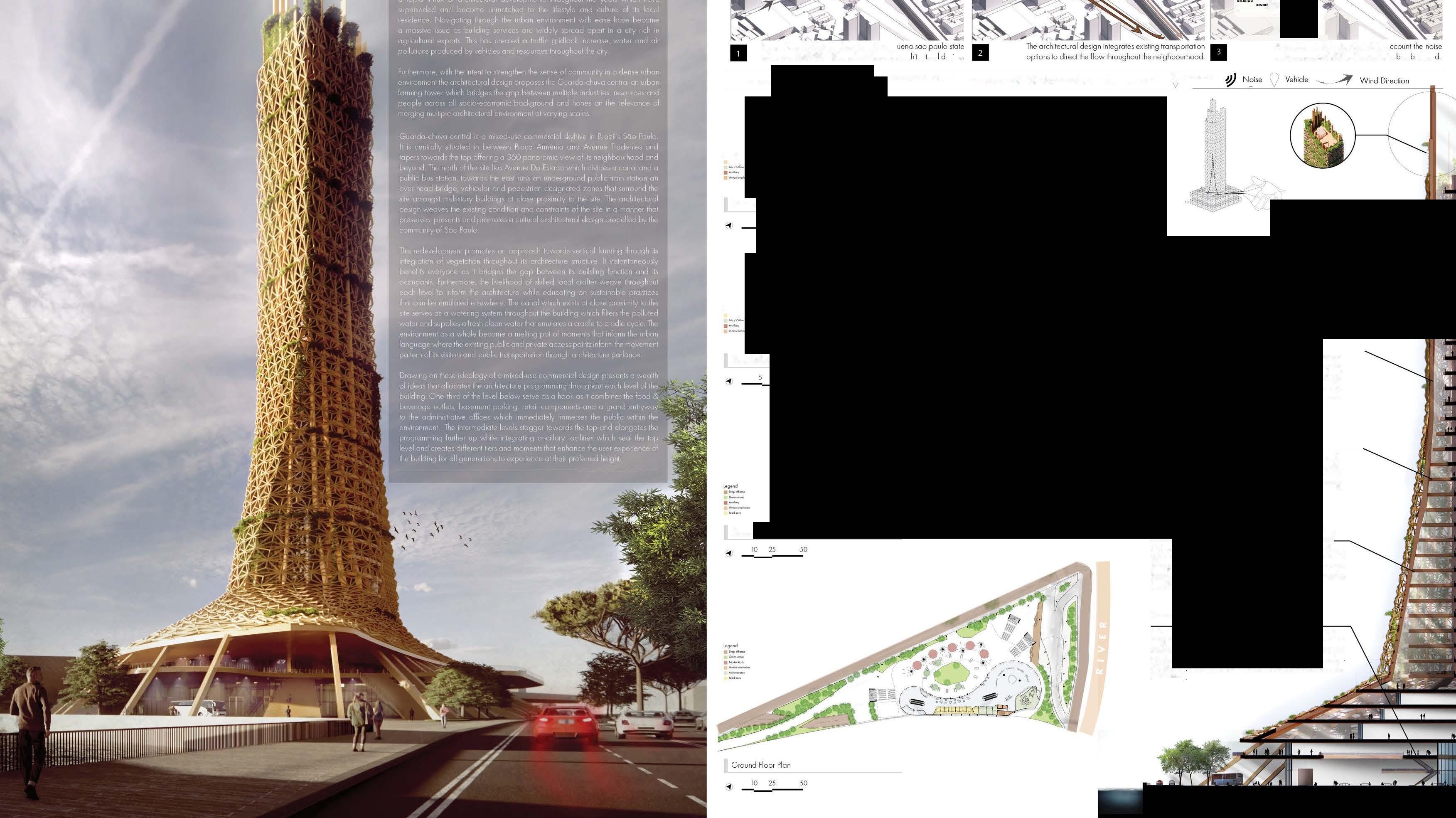 Collaborative Project w/: Arjun Hunt // Chris McCoy // Carlos Antequera Munoz
Software: Revit // Enscape // Photoshop // InDesign
Collaborative Project w/: Arjun Hunt // Chris McCoy // Carlos Antequera Munoz
Software: Revit // Enscape // Photoshop // InDesign
Sun poth ond wind direction ot ponte peq of soo poulo 01102-40 brozil to inform the ore ec uro es1gn
The orchitecturol design tokes into o ond proposes o building form which a sor s soun legend Site
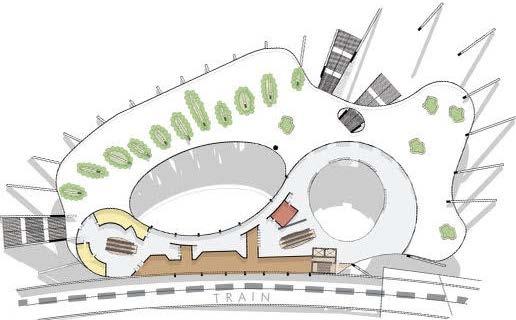
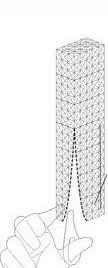


Pedestrian Access Point ------ Vehicle Access Point � • Locotion
Fortieth Floor Pion
Seventh Floor Pion
Second Floor Plan
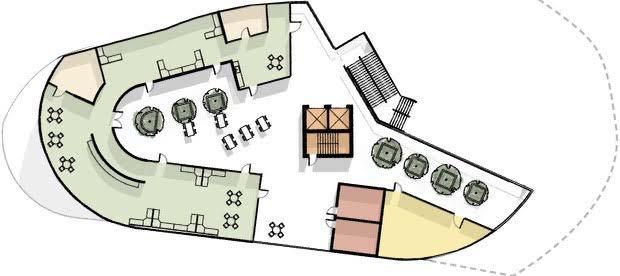
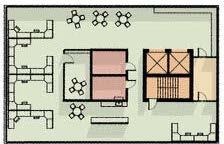
Vertical Farming // Aquaponics
A major component of Guarda-chuva central is the process of vertical farming speciFlcally aquaponics a self-sustaining approach that requires no transportation or additional resources. Once it is incorporated with the architectural design during the construction period as long as the required procedures are regulated it can last for a l�e lime
Vertical Farming // Food Distribution
Guarda-chuva central presents a component through which food resources can be locally grown and distributed throughout the building where ingredienls are made to be served in the food and beverage outtetand exlernally toits surrounding neighbourhood.lt's a time by which occasional market popup are created for a specific purpose which serves to expose local businesses
Vertical Farming // Research initiatives
The skyhive proposes to serve as a research facility whereby the city oiS<'lo Paulo discovers speciFlc crops thatcan enhances the quality oi life in a dense urban area, it will also aim lo creole the opportunity to understand the quality of crops and its benefits which in the long run creoles a ripple effect across S<'lo Paulo and beyond
Vertical Farming // Educating the Community
Vertical farming intertwined in an urban area will oiler educational opportunities for the community which bridges the gap between the forming components and the urban lifestyle. Indiv duals can now become better informed in an environment which encourages the beneFlt for a sustainable lifestyle
Transportation and Commute Benefit
The architectural design considers surrounding means of transportation by integrating the architectural language w th the bus and underground train station through its immerse experience into a mixed use environments which reduces the vehicular pollution Additionally ii will also oiler a valet service from the site to nearby destinations


i' ,..UHNG� � ,.. :"����d �
;:)
"'.:!
"'.:!
1 10 1 A







































































































































































































 Collaborative Project w/: Arjun Hunt // Chris McCoy // Carlos Antequera Munoz
Software: Revit // Enscape // Photoshop // InDesign
Collaborative Project w/: Arjun Hunt // Chris McCoy // Carlos Antequera Munoz
Software: Revit // Enscape // Photoshop // InDesign



