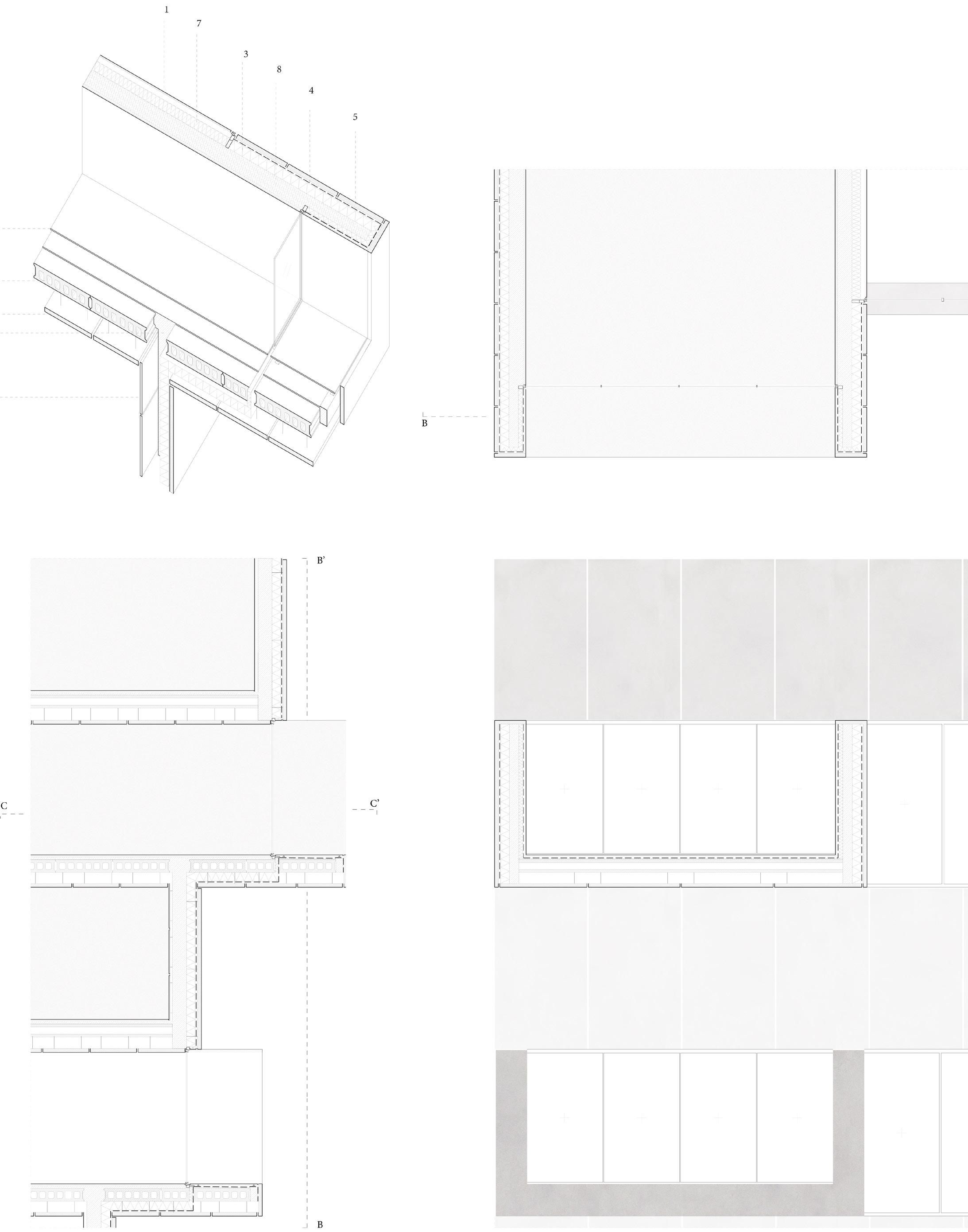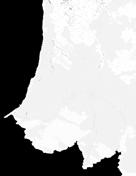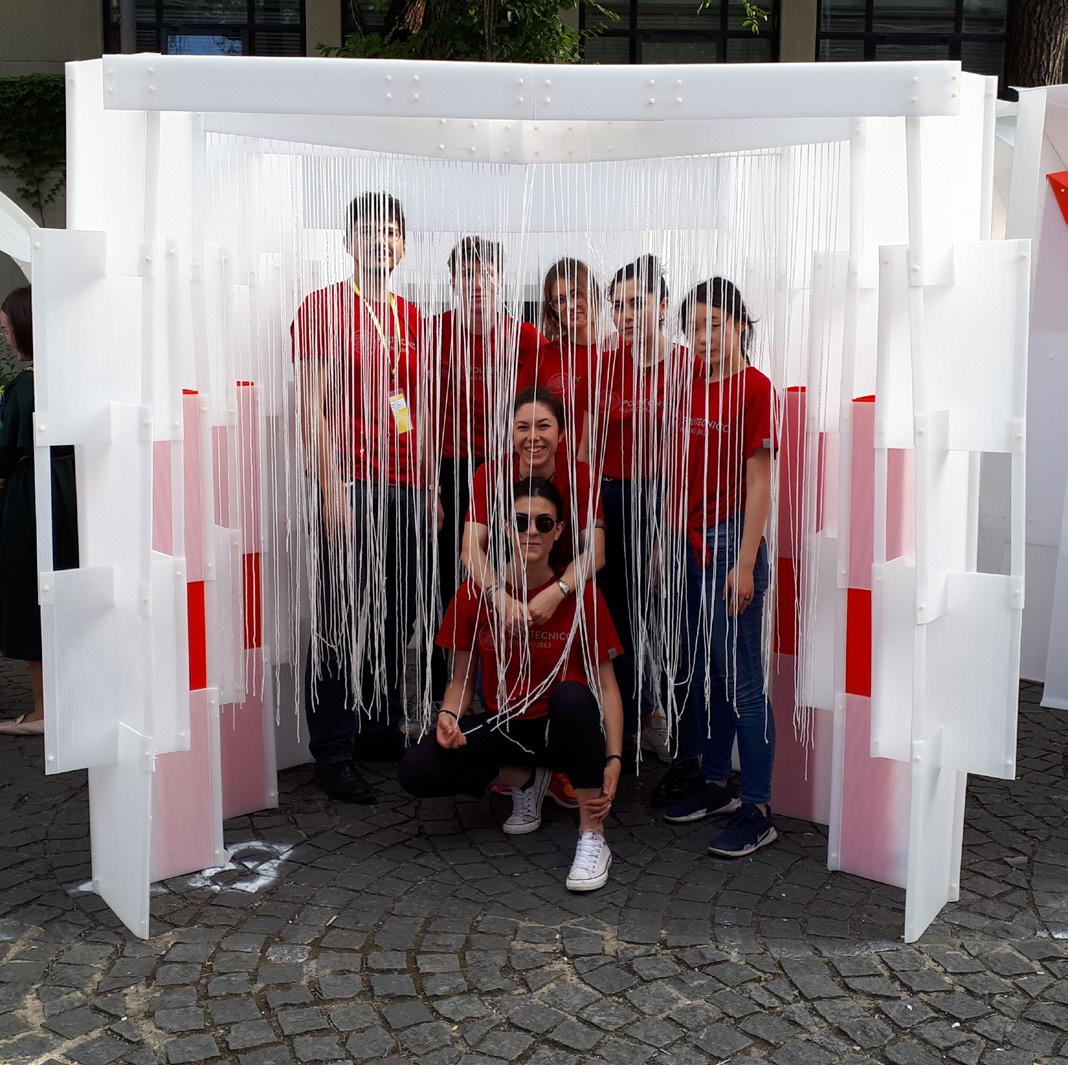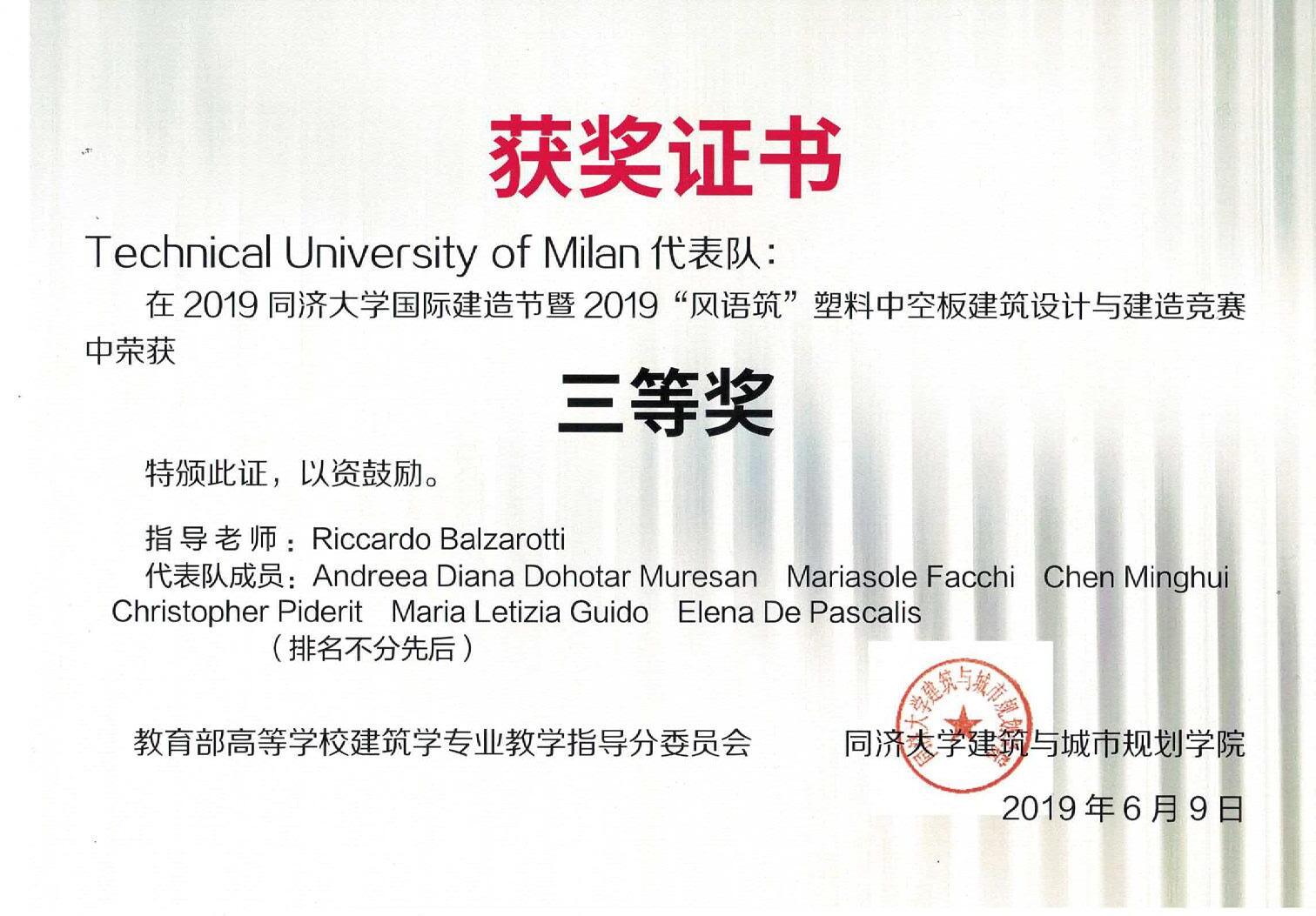Maria Letizia Guido
*
Via Beato Angelico 27, Milan, Italy
+39 3480323898
marialetizia.guido@mail.polimi.it
Digital skills
Autocad
Rhinoceros
Archicad
Revit
Sketchup
Language
Italian

English
French
Interests
Photography
Theatre
Cinema
Knitwear
Photoshop
Illustrator
Indesign
Lumion
Premiere Pro
Native speaker B2
C1
Botany
Bicycle Climbing
Education
2022 - on going Master’s degree in Architecture - Built environment - Interiors - Politecnico di Milano
2022 Bachelor’s degree in Architectural Design - Politecnico di Milano
Tale of gestures. The methodology of praxis in the work of Francesca Torzo. 110L/110
2021 - 2022 International mobility programme - ENSA de Paris Belleville
2018 Secondary school scientific diploma - Liceo Scientifico Statale Louis Pasteur, Rome
Experiences
2022 - on going Internship at YellowOffice
2022 - on going Representative student in AUIC school, Politecnico di Milano with La Terna Sinistrorsa
2022 - on going Representative student in CCS Architecture - Built Environment - Interiors, Politecnico di Milano
2018 - on going Teatro delle Biglie - directive‘s member of the theatrical association and active course participant
2022/12 Theatrical costumes workshop with Graziella Pepe for the show ‘Il Rinoceronte’ by Choros Teatro
2022/09 Artistic and theatrical work with children at Istituto Comprensivo A. Diaz, Milano
2022/07
Porto Academy Summer School with Jo Taillieu
2022/06 MIAW Milan International Architectural Workshop
2022/03-05
OffCampus San Siro - volunteering activities, cineforum at Spazio Fenun and art therapy with Telaio delle Arti
2022/03-05
Internship at SuperSpatial
2021 - 2022 Representative student in CCS Architectural Design, Politecnico di Milano
2020/01 ‘You can have sex in the kitchen’ - theatrical scenography workshop with Francesco Fassone
2019/06 Tonji International Construction Festival - third award
Academic projects
*
TRAIN DEPOT AND SIGNAL TOWER
Project for an architecture in Portofino Regional Natural Park
CITTADELLA DEGLI ARCHIVI
Project for an archive at Niguarda, Milan
UNITÀ BELLEVILLE
Project for a cultural center in Belleville, Paris
GALLERIA CUSANI
Project for an art gallery in via Cusani, Milan
TORRE PORTOFINO
Project for an architecture in Portofino Regional Natural Park
Formation
TALES OF GESTURES
Bachelor‘s thesis, Politecnico di Milano
CASA COSTA
Reuse of a Social Housing in São João de Deus, Porto
PAVILION WITH PATIO
Construction of a pavilion, Tonji University, Shanghai
Personal projects
LA VISITA DELLA VECCHIA SIGNORA
Scenography and costumes for a performance by Teatro delle Biglie, Campo Teatrale, Milan
AVOIR SOIN DES CHOSES BREVES COMME ON AS SOIN DES FLEURS
Photographic project against the demolition of the cité Pierre Semard, Blanc Mesnil, Paris
21 22 * * *
6 8 10 14 18 19 16 20
* *
C.L.E.S.A. DEPOT


Project for a train depot and signal tower Madrid, Spain
In the old northern suburb of Madrid a new train depot aims to regenerate and re-use the milk production factory and site of C.L.E.S.A designed by A. de La Sota in 1931. The depot recollects the tension in its shape and volume by pursuing the orientation and the curve of the railway beneath the old milk factory. The rhythm given by the entrances of the trains shapes the building as a dynamic sculpture and it allows the tracks to arrive in a more sinuous and direct way. Four big sheds cover the roof by enhancing and lighting different tracks and work positions and offices. The design of a control and signal tower on the North - West corner of the allotment underlines pragmatically the coexistence of two different characters in Clesa’s panorama. The depot and the basement of the tower are cut by and hoisted in the ground. The tower considers proportion and measure given by the appendix of Clesa’s groundfloor. The basement hosts the guardian house and the control centre while the tower above elevates. Growing for 25 metres and aspiring to become a mirador and a landmark it arranges a planetarium.

* 6 FS 22
Prof. Giancarlo Floridi with Olivia Leoni and Daria



7 Politecnico di Milano
ARCHIVI APERTI

Project for an archive in the Cittadella degli Archivi Milan, Italy

As part of the Milan municipality‘s initiative to bring together in a single physical location all documents relating to the city, the project asks the question of what form the container of collective memory should take and what relationship it should have with citizens. The project includes the expansion of the existing mechanised archive and the design of spaces for the consultation and restoration of documents and for their exhibition, whit also spaces for educational activities related to the archive. Several spaces are dedicated to cultural activities of more general and public interest - a cafeteria, multifunctional spaces available to associations from the neighbourhood, study and workstations, an open-air theatre. The intervention inside is accompanied by the redesigning of the surrounding greenery, which becomes a vehicle for paths reconnecting the area to the neighbourhood. The Cittadella opens up in relation to the context and the inside it the archive is offered to the curious in all its parts. The intention is to share every moment of the archiving process, from the arrival of the document to

* 8 SS 22
Prof. Tommaso Brighenti whit Olivia Leoni and Alessia Licitra



9 Politecnico di Milano
UNITA BELLEVILLE
Project for a cultural and sport center in Belleville, Paris


Cultural centre with cafeteria, coworking, art spaces, sports facilities, basketball court and workout room.
The project is the result of a reflection on the visual perception given by the foliage in a tree system with which the architecture wants to establish a relationship of continuity, attempting to translate its characteristics into its interior. It was possible to recreate the feeling of fragmentation of light and the creation of ever-changing light environment by means of a mechanism of walls and floor working together and accommodating the activities inside. These self-supporting elements are the basic unit of the project.
They work in pairs, and their alternating overlapping allows the development in height and the creation of a series of voids of different heights, vertical and horizontal, which allows natural light to enter and the establishment of visual relationships between different types of spaces.

The richness of this project lies precisely in the visual relationships between types of spaces intended for different activities: cultural, artistic, sport, study and work.

*
10
Prof. Janine Galiano with Eva Azais
FS 21






11 ENSA de Paris Belleville
1. interior wooden cladding
2. prestressed beams DAP
3. reinforced concrete
4. insulation membrane
5. exterior concrete cladding

6. reinforced concrete ceiling
7. acoustic insulation
8. heat insulation
12 1 7 3 8 4 5 1 2 6 3 1 FS 21


13 ENSA de Paris Belleville
GALLERIA CUSANI
Project for an art gallery Via Cusani, Milan


The limit is the primary act of evading the hostile nature of a portion of space, which is promoted to a higher cultural dimension by its becoming autonomous and responding to internal rules.

This building is intended to give back to the citizen an intimate and sheltered place, a place to stop and contemplate in the daily chaos of the city centre.
The architecture fits into the context as a massive, strongly material presence, interrupted only by two cuts that let the various blocks housing the different exhibition spaces to maintain volumetric independence in their development in height. The hard core of the building marks the outer perimeter, determines a character of closure towards the city, which dissolves completely inside where the gallery space contaminates the public space of the courtyard.
The central, full-height entrance body provides access to the museum paths of the permanent the temporary exhibition, which unfold in the arms of the building and converge on the ground floor in the bookshop and cafeteria area.
* 14
SS 2021
Prof. Massimiliano Roca with Olivia Leoni and Alessia Licitra








15 Politecnico di Milano
Project for an architecture in Portofino Natural Park, Italy
On the ridge line, at the last edge of the forest where the descent of the rock towards the sea begins, the architecture wants to be a sentinel guardian of that landmark portion of the territory.It is a wayfarer‘s house, an architecture at the disposal of the visitor walking along these paths.
An entrance body, low and in close contact with the rock, accompanies the visitor to enter.

The main body develops vertically and maintains a closure with respect to the context, interrupted only on particular views of the surrounding landscape.

The design idea is that of an inhabited wall that keeps circulation and service spaces, while the inhabited rooms occupy the entire floor area.
Staggered ceilings at different heights define a series of spaces that look into one another following an increasing degree of privacy.Punctually the wall opens onto the surrounding landscape in unprecedented views, different floor by floor and directed according to the use of the room.
To the traveller who finds this shelter, the landscape reveals itself and shows itself through architecture.
REALIZZATO CON UN PRODOTTO AUTODESK VERSIONE PER STUDENTI REALIZZATO CON UN PRODOTTO AUTODESK VERSIONE PER STUDENTI REALIZZATO CON UN PRODOTTO AUTODESK VERSIONE PER STUDENTI * 16
Prof. Massimiliano Roca with Olivia Leoni and Alessia Licitra
FS 20 TORRE PORTOFINO








17 Politecnico di Milano -2 -1 1 2 3 1 2 3 4 5 6 7 8 9 10 16 17 11 12 13 14 15 11 12 13 14
1. solid yellow bricks
2. light-coloured mortar
3. air
4. reinforced concrete
5. air vent
6. gravel
7. ventilated vespary
8. lean-to
9. ground
10. inverted beam
11. wooden floor
12. plant screed
13. insulation
14. waterproofing sheathing
15. concrete slab
16. heating system
17.electro-welded mesh
TALE OF GESTURES
The methodology of praxis in the work of Francesca Torzo

In an architectural scenario obsessed by success and consumption, few are the architects who attempt to ignore this attraction and escape its standardizing power. Francesca Torzo obstinately and silently responds to this magnetism by practicing an architecture that is aware of its role in society. The architect is striving for the internal coherence of his work that sees conception, design, construction site and built work tenaciously linked by a constant and continuous action of thought and body. This is apparently enabled by an artisanal approach to architecture in which hand drawing and model making are valuable tools of investigation and verification that accompany all stages of the process and allow control and management of the work, from its conception to its realization. Construction techniques and materials are experimented and verified firsthand at her studio table.
In this way, Francesca Torzo practices an architecture that does not start from absolute assumptions but, with an attitude of continuous research, wants to learn from the existing by making a personal contribution.

18 September 22 Politecnico di Milano *
Prof. Massimiliano Roca with Olivia Leoni
Reuse of a Social Housing


São João de Deus, Porto

19 Porto Academy / FAUP, Porto July 22
* * CASA COSTA
Prof. Jo Taillieu with Marianna Balducci
Construction of a pavilion in Shanghai, China




20 * * * June 19
Tonji International Construction Festiva, Tonji University, Shanghai
PAVILION WITH PATIO
Prof. Riccardo Balzarotti with Andrea Dothar, Mariasole Facchi, Chen Mingui, Christopher Piderit, Elena De Pascalis
RIVISITE
Scenography and costumes for a theatrical performance

An old billionaire came back to visit her hometown, now poor and in ruin, and for the inhabitants is the occasion to receive money, but how much it costs the justice?
Design and realisation of the sets and costumes for Teatro delle Biglie‘s show The Old Lady‘s Visit, the reinterpretation of Friedrich Dürrenmatt‘s play hosted by Campo Teatrale in December 2019.

21 Milan, Italy
* * * December 19
with Teatro delle Biglie
AVOIR SOIN DES CHOSES BREVES COMME ON AS SOIN DES FLEURS
A photographic project to tell the story of life in the Cité Pierre Sémard, a social housing district desgied in th ‘‘70s by architect Iwona Buczowska.
It is a jewel of wood, gardens and triangular terraces, where a calm reigns unknown to nearby, chaotic Paris.
This collection of photos and writings is part of a larger project, carried out by the Ecole de Paris Belleville together with the Cité inhabitants committee, which opposes the plan to demolish the neighbourhood, foreshadowing new possible scenarios.
I was fascinated by this living and magical place. I experienced this world guided by a group of little girls who took me by the hand and welcomed me into their games.
I listned to the tales that Madame Mogharbi kindly granted me over mint tea.
Amidst the sharp shadows cast on the ground those citizens struggle to defend their part of the world. I think it is a story worth telling.
All thw photos are taken by me with my Minolta SRT101. Afterwards, I developed the negatives, enlarged the images and printed them on photographic paper. Below the scans.
October 2022 Paris, France * * *
Écho d'après-midi de jeux dans la rue qui pour nous était le monde entier Quand le voyage n’avait pas encore commencé et la vie était toute à inventer.
Echoes of an afternoon playing in the street which for us was the whole world when the journey had not yet begun and life was all to be invented.

25
Nous ne pensions même pas qu’il y aurait un futur diffèrent de cette rue et de ces nos camarades.
We did not even think there could be a future other from that road and those our comrades.

27
Et le soir finissait entre deux bras qui étaient, pour nous, maison et amour.
And the evening ended in two arms that were, for us, home and love.

29
Thanks *




























































