

LEYI HAN
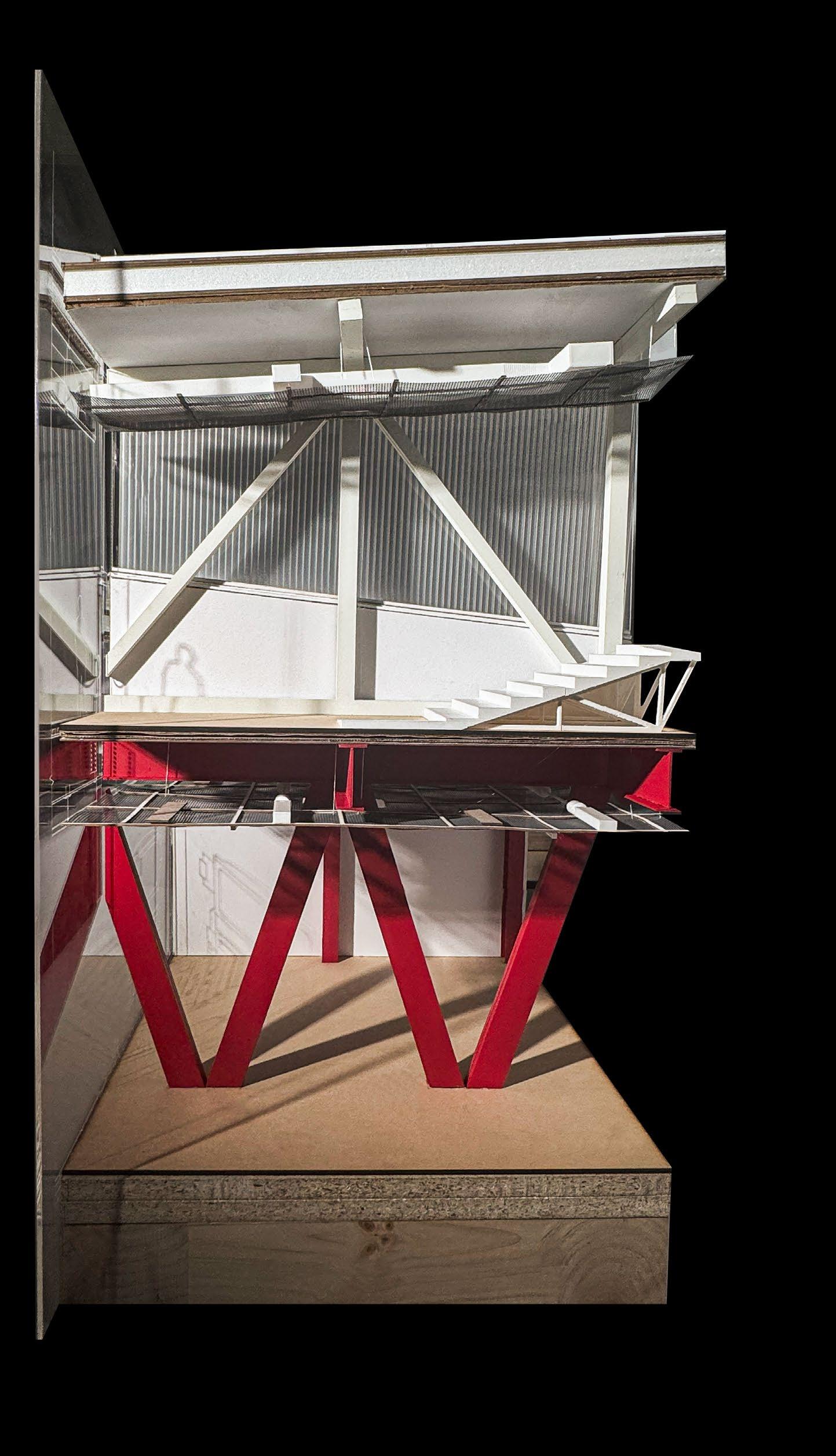
LEYI HAN
leyih@andrew.cmu.edu (412)983-5486
English
Mandarin
Rhino
Revit
Photoshop
Illustrator
InDesign
Grasshopper
AutoCAD
Vray
Carnegie Mellon University
Photography
Video Mak ing
Hand Modelling / drafting
3D printing
Wood Shop
Watercolor / Ink
Digital Ar t
• School of Architecture | Bachelor of Architecture (B.Arch) ‘26
• School of Computer Science | Additional major in Human Computer Interaction (HCI)
Summer Fellow | Rothschild Doyno Collaborative
Revit and Rhino. Collaborated with Studio Libeski nd on the design of the Tree of Life Memorial in Pittsburgh. Attended and presented to clients during community meetings.
Architect ure Intern | Beijing Institute of Architectural Design (BIAD)
Research Assistant | Carnegie Mellon University
Grasshopper Kangaroo Development for 3D Robotic Mesh
Designer | Sankofa Community Garden
Designing a low- cost greenhouse for Pittsburgh community using repurposed bamboo
Teaching Assistant | Carnegie Mellon University
Digital Media II
Studio Assistant | Carnegie Mellon University
Assisted student design for Second year architecture studio
PROJECTS
02 03 04 05 06
FIRE STATION NO.33
4th Year Fall | Advanced Synthesis Option Studio | CMU
Professor: Gerard Damiani, Niloufar Alenjery
UPHAMS CORNER PUBLIC LIBRARY
3rd Year Spring | Praxis Studio 2 | CMU
Professor: Vicky Achnani, Jeremy Ficca
NECKLACE OF STEEL
3rd Year Fall | Praxis Studio 1 | CMU
Professor: Jared Abraham
BAMBOO PAVILION + GREENHOUSE
3rd Year Fall | Praxis Studio 1 | CMU
Professor: Jared Abraham
FISHER 21 MOBILE HOME
2nd Year Spring | Option Studio | CMU
Professor: Jared Abraham
FRICK CULINARY INSTITUTE
2nd Year Fall | Option Studio | CMU
Professor: Hal Hayes, Elijah Hughes
FIRE STATION NO.33


Fire station No.33, located in the Strip District of Pittsburgh, Pennsylvania, celebrates firefighters’ past and present through unique architectural forms and monumental expressions. The fire station is a discussion of the contrast between dynamic and static, hasty and tranquil, and public and private which can exist in harmony. The station not only functions as a “host” to firefighters and the public, but also as a dynamic training facility in action and a reflective history exhibition on display.
Positioned between the bustling commercial areas of the Strip and the prominence of the downtown region, the Strip Fire Station features bold, angular geometries that bridge communities and honor the spirit and contribution of firefighting. The station is not only an emergency response hub but also a landmark of civil engagements.





MANIFESTO
Niloufar Alenjery Isabella Shi, Jack Zhu, Angela Yang 2024 Fall
Professor Team members Academic Term



There are three main pieces of masses. The drivethrough apparatus bay, an exhibition space sitting on top of it celebrating the history of firefighting, and a support & living space that aligns with the apparatus. The circulation cores are inserted in between the masses and the roof of the building is connected by ramps to form a training ground.
The Apparatus Bay was the main design focus where we made it a drive-through bay for firetrucks to smoothly drive in, change gears, reload, and drive out for the next operation. It contains three bays, each allowing for pumper trucks or wildland truck to park.
We use grided columns and beams to support the 20 ft height bay space.








Entrance View





BUILDING ENVELOPE
The fire station is designed to appear firm and sculptural at the apparatus bay, while being light and translucent at the exhibition space, creating a contrast between the two major volumes. Therefore, the exterior walls of the apparatus are covered by a GFRC concrete shell, and the exhibition space is covered with a double-skin facade composed of LOW-E glazing and polycarbonate sheets on the two sides.






ENVELOPE DETAILS










STRUCTURAL DETAILS



UPHAM’S CORNER LIBRARY
Professor Academic Term
Vicky Achnani 2024 Spring

This public library serves as a social hub and educational center in the Upham’s Corner neighborhood in Boston, aimed to improve equal access to learning and public services for residents.



PROGRAM
Situated between a vibrant cultural area and a quiet historical cemetery, the library bridges the busy streetscape and the serene landscapes of the cemetery with its urban plaza and a reading garden. Its architectural form is heightened at the street corner and flows down towards the cemetery, humbling itself to the ground, and drawing pedestrians into the building.

MANIFESTO





Nature infiltrates the reading area through the central garden, which is also a play area for children and a valuable spot for recreation. Building programs are aligned on an axis of public to private, and a gradient of activity to calmness. The community center stays open during after-hours, providing services to local communities.

View from Cemetery







THE STEEL NECKLACE
Professor Partner Academic Term
Jared Abraham Isabella Shi 2023 Fall
MANIFESTO
Pittsburgh, a city revitalized after deindustrialization and population decline, is currently facing problems including gentrification, inequality and food insecurity in its low-income neighborhoods.
Deriving from Pittsburgh’s rich history of labor movements and solidarity across different groups, three sites (Strip District, Hill District and Herr’s Island) were selected as nodes for community and social engagement.
STRIP DISTRICT 1
ACTIVISM HUB
Blurring the boundaries within public spaces, the Strip District Activism Hub provides assembly performance and workspaces for unionizing workers and their allies, and temporary housing for labor activists and workers on strike to facilitate their activism to create a community for working class people. Situated within an industrial zone, the project is an adaptive reuse of an abandoned warehouse.
Implementing mobile walls, foldable panels and accordion roofs, spaces such as the amphitheater could be turned into an enclosed theater or an indoor assembly space to suit flexible needs.









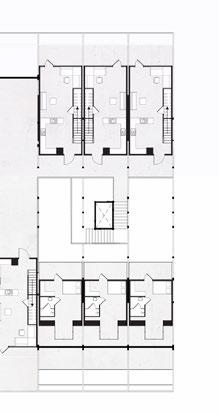












COMMUNITY CENTER
The Hill District is a low-income neighbourhood near Downtown Pittsburgh. It is marginalized due to a history of systematic discrimination. The goal is to create a catered, multi-use space for the Hill District neighborhood that is also run by its black community.
The project is built on a physical slope. We adopted wide terrace stairs as the main circulation gesture across the site. connect The scaffolding system surrounding the building provides connections between spaces and occupiable roofs that function as dining, basketball court, and a small skate park. The system of steel scaffolding, polycarbonate sheets and inflatable roof adapts to seasonal uses.
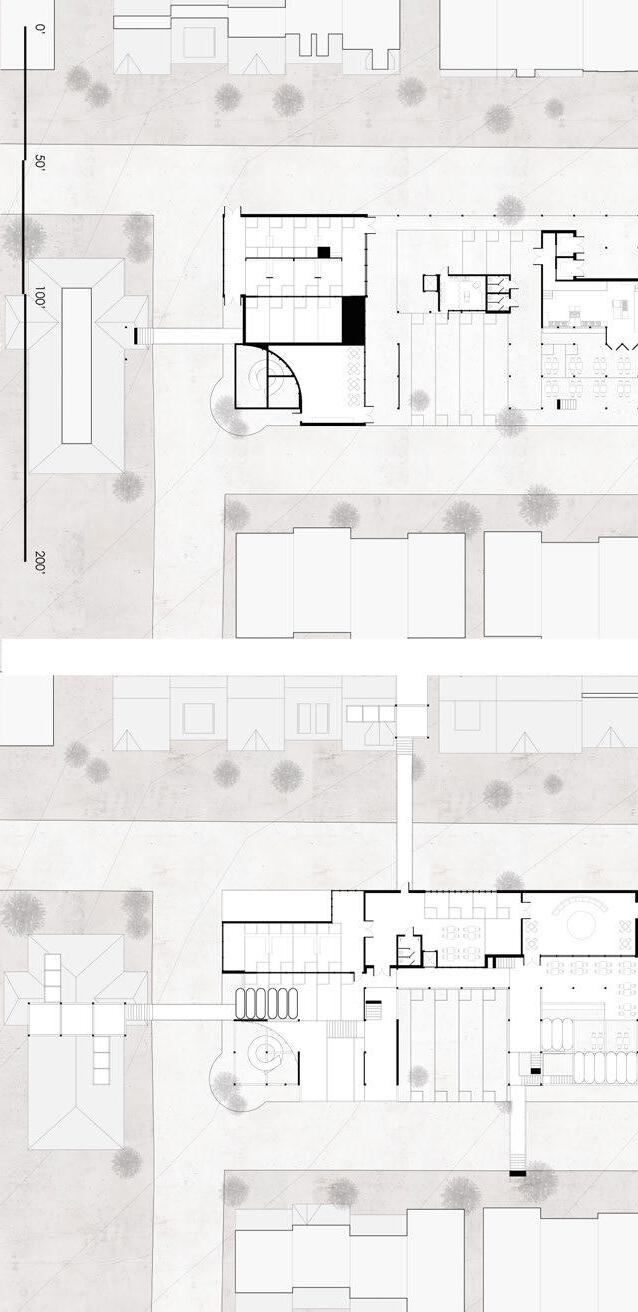








CO-OP
This project is a co-op neighborhood where the housing is collectively owned and managed by its residents who face gentrification in other urban areas.
It sits next to an abandoned railroad bridge on herr’s island, which would be turned into a pedestrian bridge that connects the neighborhood to the strip district on the other side of the river.
In order to help residents sustain themselves and solve problems of food security, the terraced platforms are turned into community gardens and used to cultivate crops. The neighborhood becomes an experimental ground and educational center for organic farming practices. The bridge serves as a farmer’s market for local pittsburgh farmers to gather and engage with these residents.





SANFOKA BAMBOO GREENHOUSE
Professor Teammates
Vicky Achnani Patrick Zheng, Michael Bi, Serena Sun, Andrew Wang
This year long project was entirely designed and construccted by students and is comprised of two parts: the CMU spring carnival pavilion and a greenhouse made from bamboo recycled from the pavilion (to be completed in the summer of 2024)
Structural Consultant Permits Advisory
John Schneider Gateway Engineers
Utkarsh Ghildyal CMU Campus Design
PART ONE | CARNIVAL PAVILION




PART TWO | SANKOFA GREENHOUSE
By utilizing bamboo from the previouus pavilion, a full-scale intervention within thhe community establishes a compelling case for low-carbon practices, thereby supporting a marginaliized community in Pittsburgh, the Sankofa Village of Arts. Transformed into a sustainable greenhouse for Sankofa’s community garden, thhe project demonstrates the potential of waste economy in the context of social justice.
FINANCESTREET
SUSQUEHANAAVE
SUSQUEHANAAVE
DURANGOAVE
FINANCESTREET

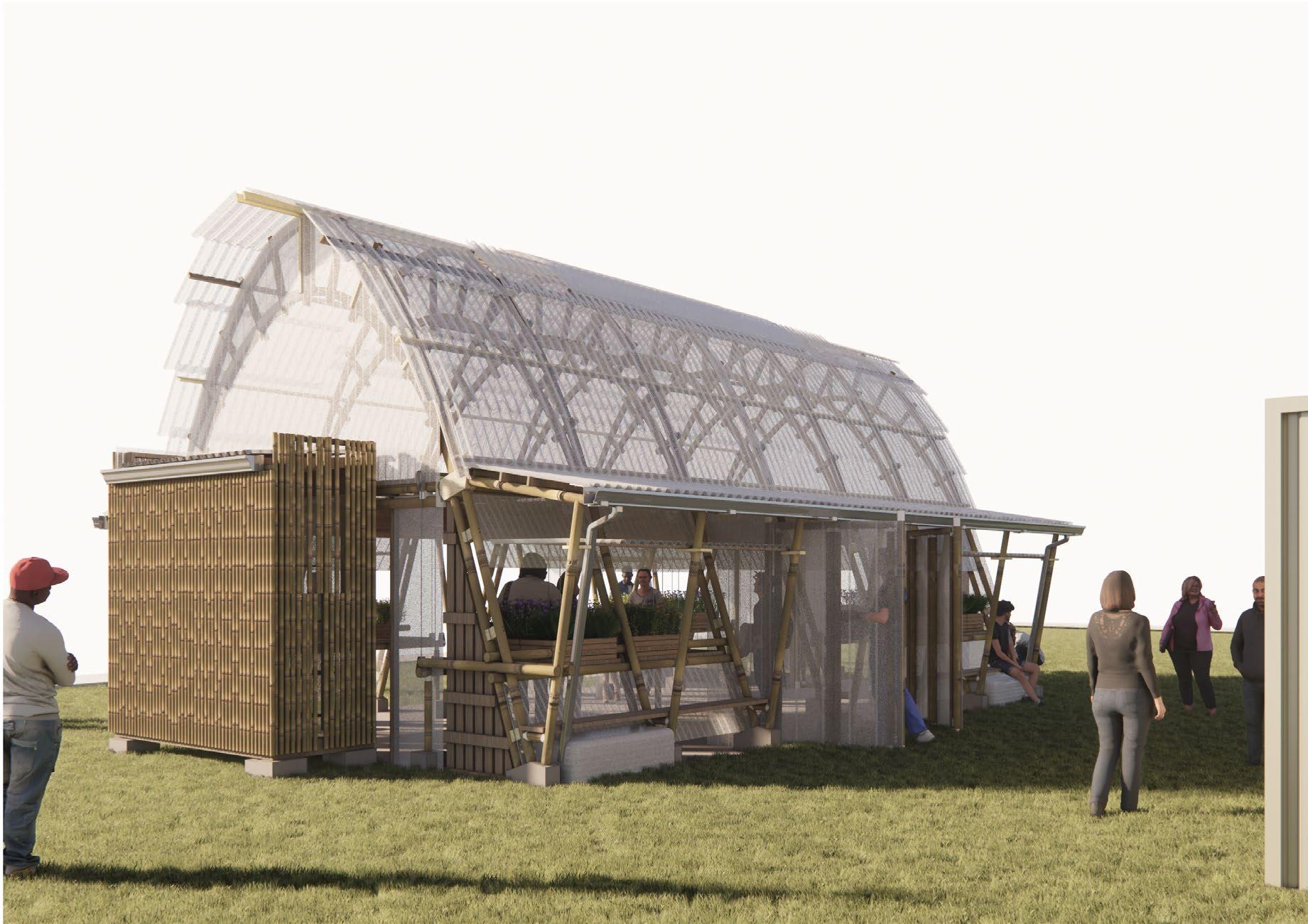





STEEL CONNECTIONS




FISHER 21 MOBILE HOUSING
Professor Academic Term
Jared Abraham 2022 Spring
MANIFESTO
This project creates a system of affordable housing that could be assembled in different configurations, adapting to different family sizes and needs. Based on Detroit, the building is an adpative re-use of the abandoned factory of Fisher 21.

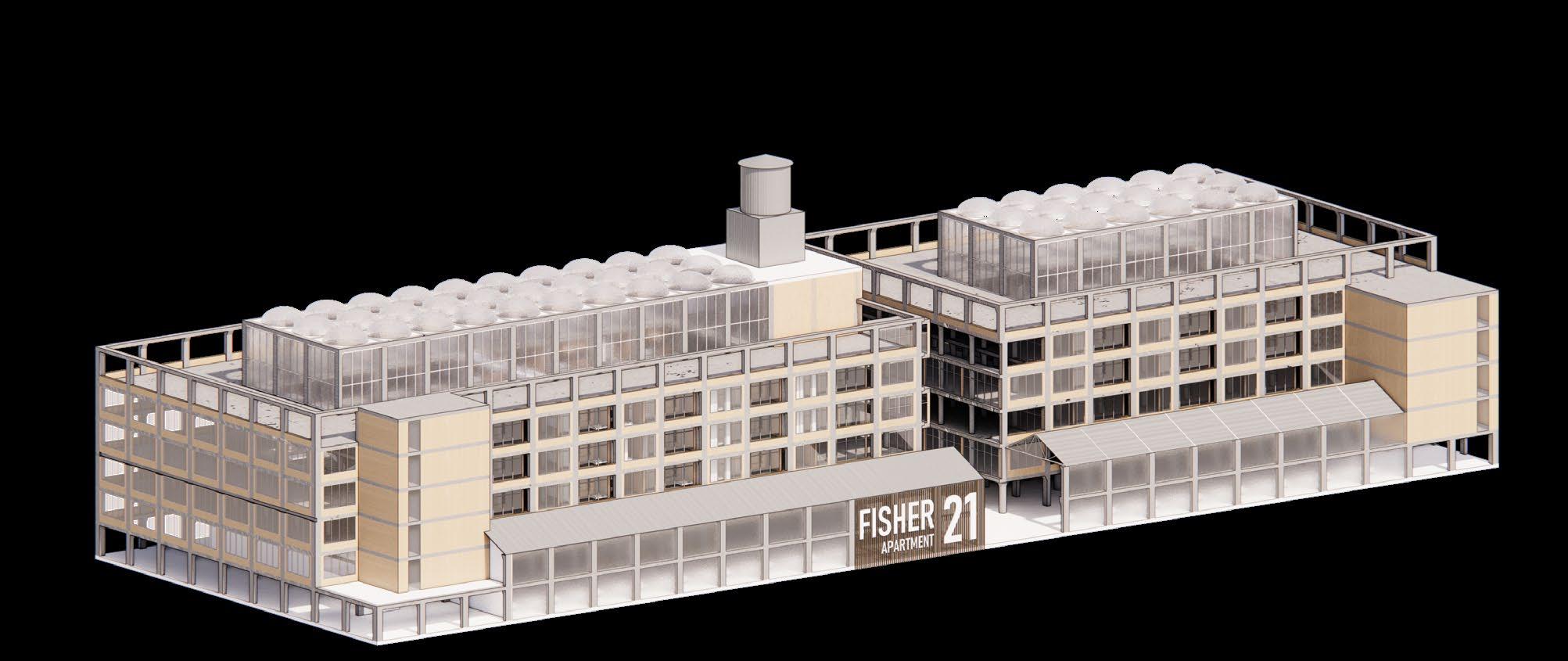
FLEXIBLE LAYOUT



MODULARITY + FLEXIBILITY
Each individual/family owns a single unit, and these units come together to form common public spaces for work and recreation. The units should be flexible in size/building type and versatile in function. The configuration of the units should evolve through time as new communities form and old ones break down.






TRANSFORMATIONS




Rotation
Addition





CULINARY INSTITUTE
Professor Partner Academic Term
Situated in Frick Park, this culinary institute combines culinary education with farming practices, blending crop cultivation with cooking explorations. It is based on the chef Dan Barber’s cooking ideology of “farm to table“, cultivating and maintaining the natural flavors of organic agricultural produce.
While farmlands and kitchens are geographically separate in conventional processes of production, this project removes the barriers between classrooms and farms, and uses circular forms to align educational spaces around farming spaces.




MANIFESTO
Elijah Hughes Mingyang Zhu 2022 Fall









INTERNSHIP WORK
Firm Location Time
Rothschild Doyno
Collaborative Pittsburgh, PA United States 05/2024 - 06/2024
LATINO COMMUNITY CENTER
Revit + Render



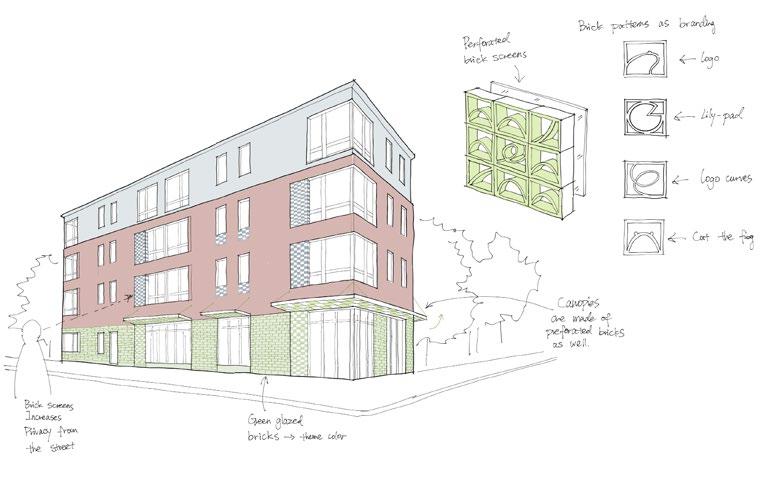





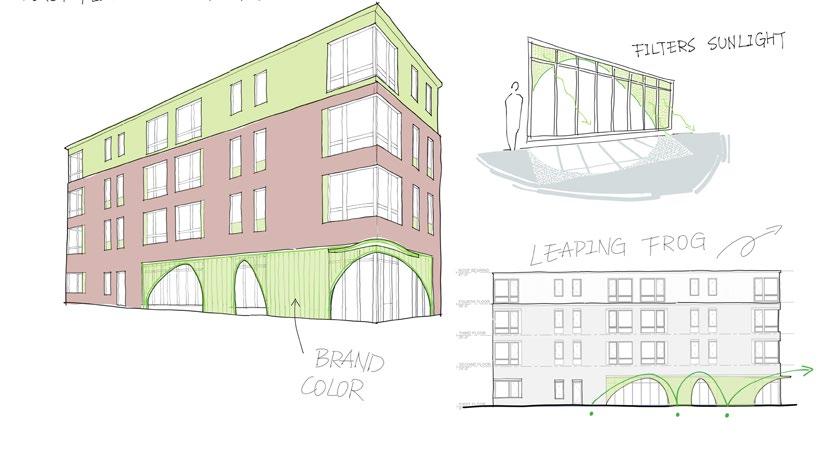

SHELF CEILINGS

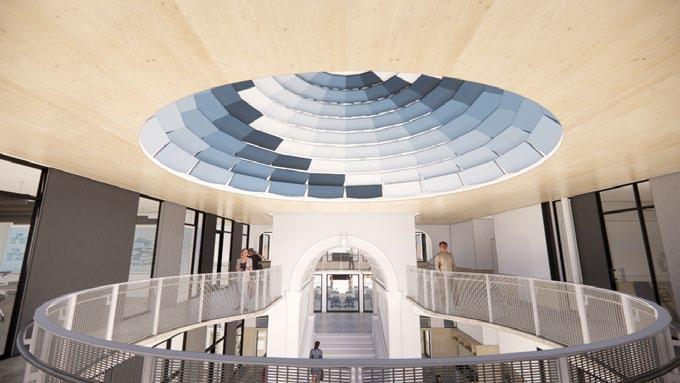










James Turell Olafur Eliasson
