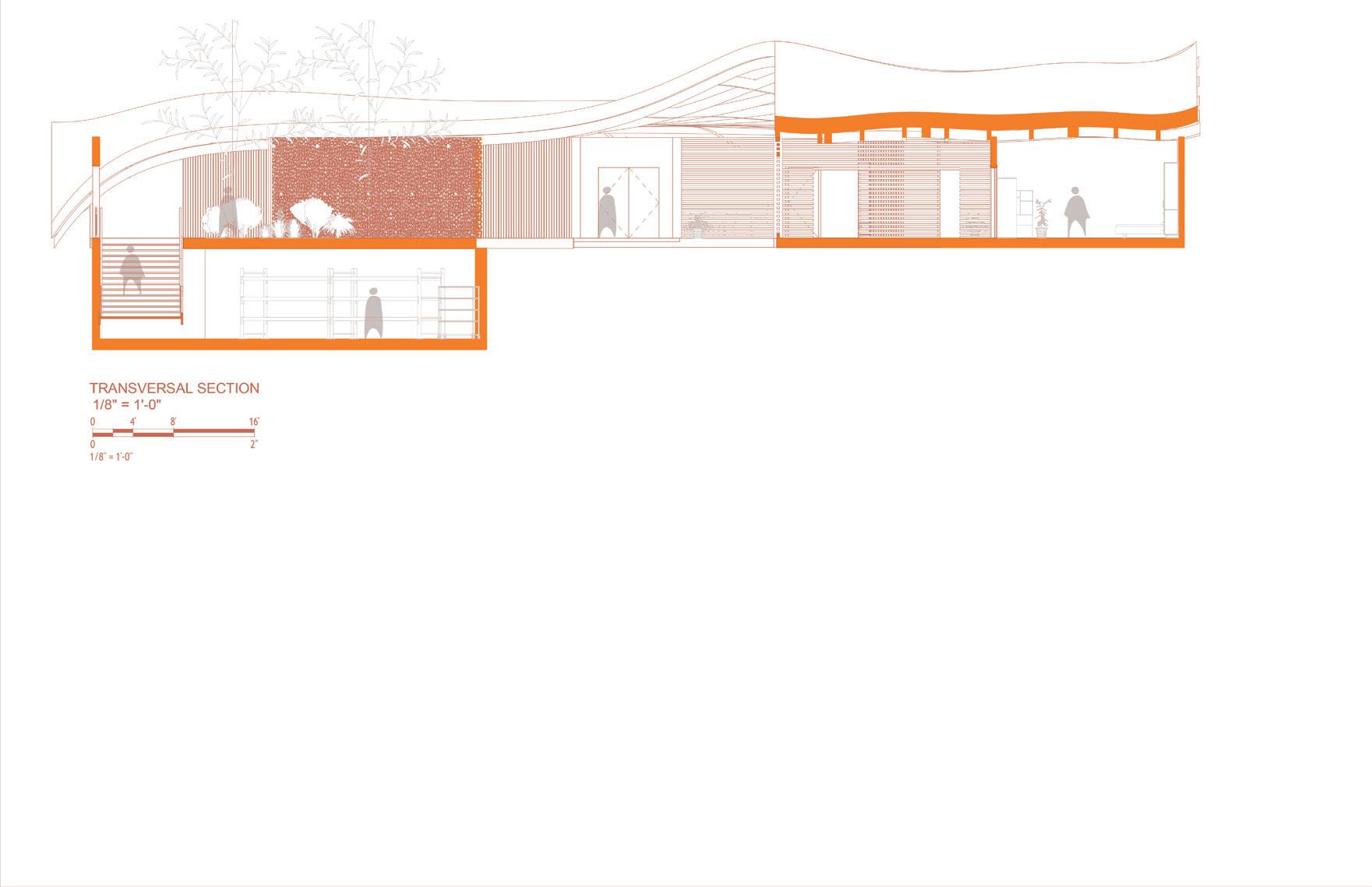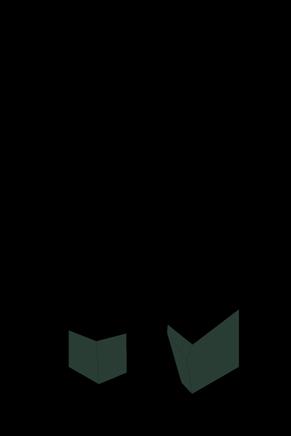

logan handwork
Atlanta, GA | (404) 536-5657 | logan.handwork2015@gmail.com
summary
Driven architecture student skilled in Revit and conceptual design, with a proactive, detail-oriented approach and a passion for collaborative, client-focused solutions while working in a dynamic team.
soft
&
technical skills
• Proactive
• Adaptable
• Collaborative
• Effective communicator
• Committed to service
• Detail-oriented
experience
05/2024 to 08/2024
07/2022 to 12/2023
06/2023 to 08/2023
Architecture Intern
Jacobs - St. Louis, MO
Learning Assistant
Kennesaw State University - Marietta, GA
Architecture Intern
Jacobs - St. Louis, MO
Expected in 05/2025 education
Bachelor of Architecture
Kennesaw State University - Marietta, GA
• Autodesk Revit
• AutoCAD
• Adobe Creative Suite
• Rhino 3D
• Grasshopper
• Enscape/Twinmotion
awards & extracurriculars
• 3-Minute Thesis Competition Finalist - 2025
• 2024-25 AIAS KSU President
• Dean’s and President’s List Recipient
• Honors Research Scholar
• Eagle Scout - 2018
01 ecological oasis
Posthuman Research
Facility 02 axis learning center STEM Education Building individuality in community
Residential Tower 03
Mixed Use High Rise
Mixed Use Theater & Retail Project abstraction 04
ecological oasis
Educational Research Center
Kennesaw State University, USA
Fall 2024 Partner Project
This project reimagines the boundary between interior and exterior, creating a dynamic ecosystem where humans and nature thrive together. By integrating permeable thresholds, we foster a symbiotic relationship, promoting biodiversity and resilience. This design serves an approach that prioritizes the preservation of an ecological oasis.



















































axis learning center
STEM Education Building
Kennesaw State University, USA
Fall 2023 Solo Project
The Axis Learning Center serves as a symbol of creativity and innovation while expressing the ideas of convergence. Influenced by the surrounding disciplines and their facilities, the building form creates a hub for students and professors alike to interact.











Translucent Panel
Transparent Panel
Opaque Panel
Translucent Walkable Glass
Southeast View
Northwest View
Facade Types

individuality in community
Mixed Use Residential High Rise
Seoul, South Korea
Spring 2023 Partner Project
Responding to the ever increasing development in Seoul, INDIVIDUALITY in COMMUNITY blends residential with retail and restaurant to create a cultural landmark. The building strives to stand out through its structural facade and sustainable technologies to better impact the surrounding communities.

Solar Carving Result










Example Retail Plan

abstraction
Mixed Use Movie Theater
Atlanta, Georgia, USA
An experiment of solid-void relationships with Suprematism as a guiding force. The space is designed to break from the normal experience and usher in an unconventional one.
Sensory Abstraction

Fall 2022 Solo Project Ground Level


3D Experiment of site forces



