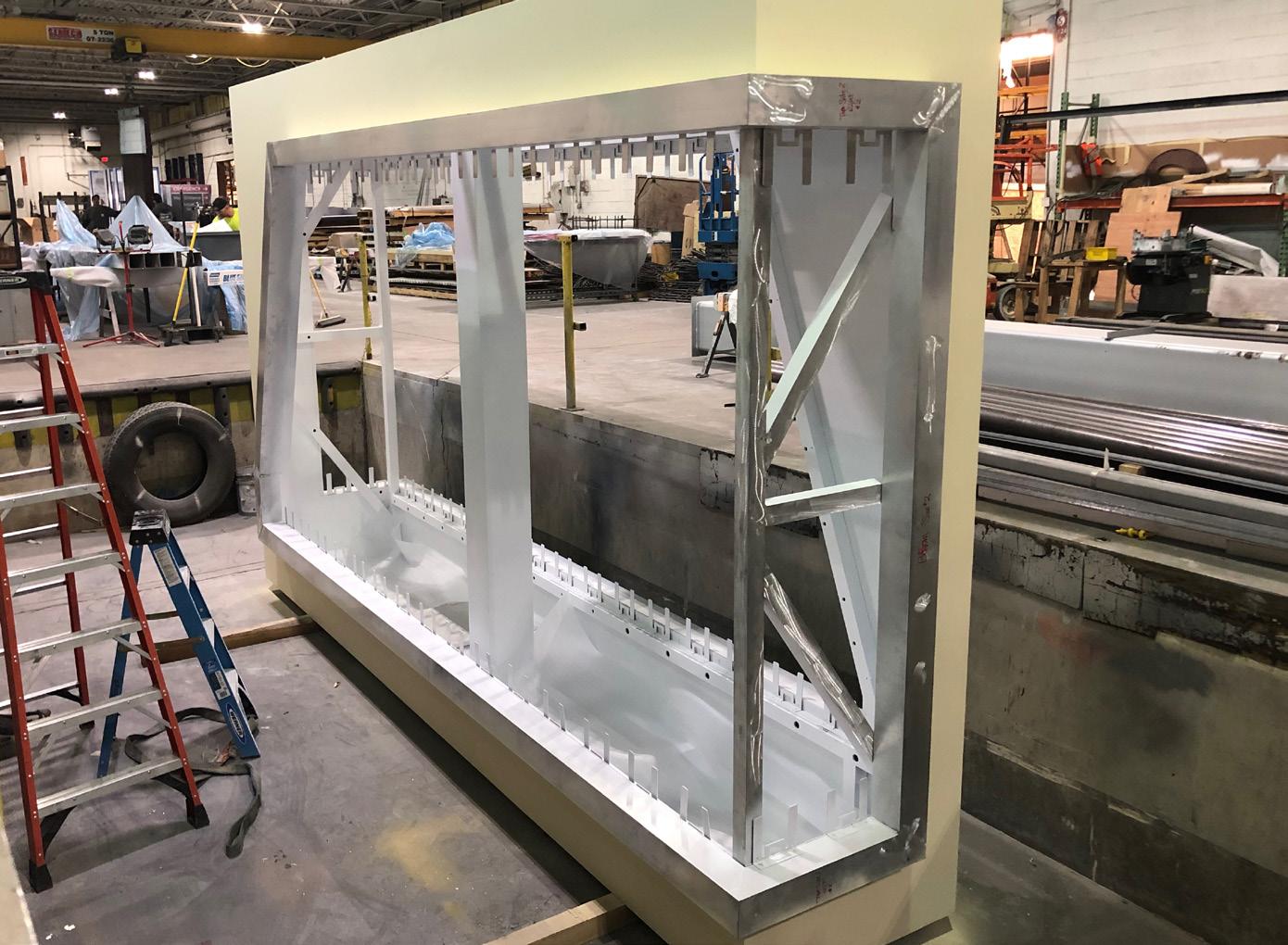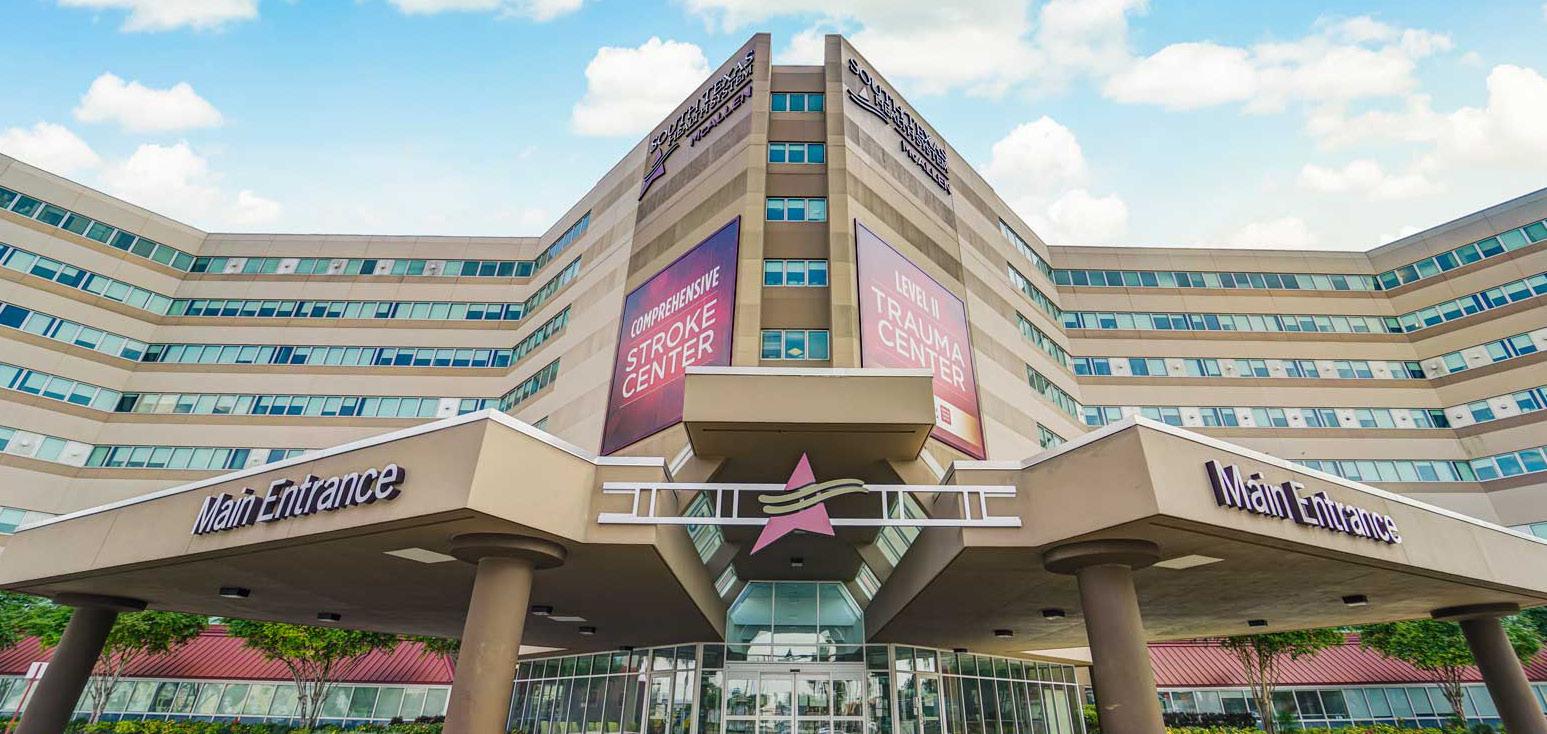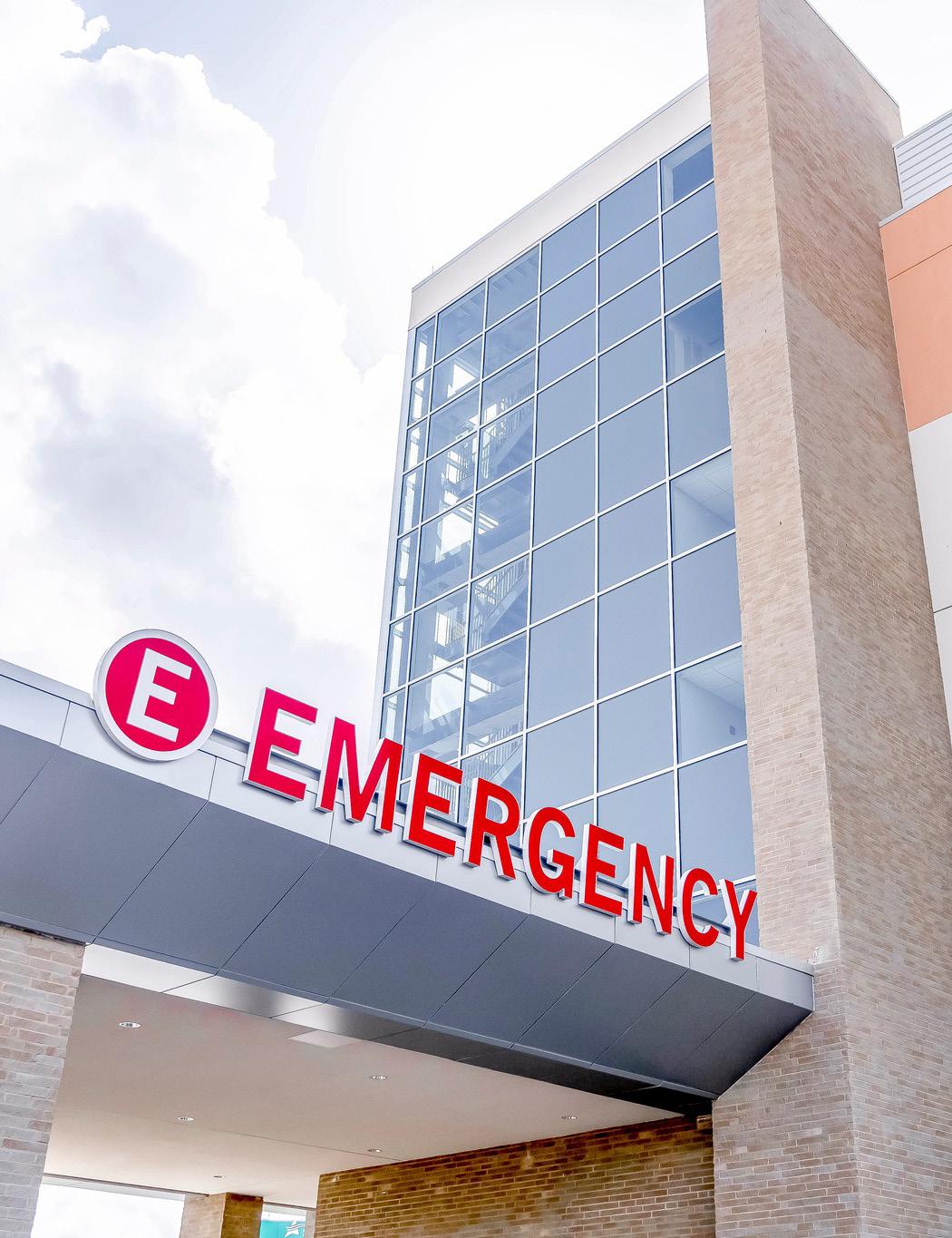Challenges
UHS encountered a notable obstacle due to persistent wayfinding problems resulting in visitors being lost, struggling to locate departments, and facing confusion regarding parking. The issue had adverse effects on visitors, creating a stressful environment, and causing interruptions to hospital staff. To tackle this challenge, an extensive evaluation of the existing system was necessary to identify the primary cause of the problem and devise a holistic solution. The solution needed to not only address the current problem but also prevent similar issues from arising in the future.
Solution
L&H and UHS collaborated to resolve wayfinding challenges by implementing the Patient Care Sign program. By conducting on-site research and analyzing both quantitative and qualitative data, L&H identified the root cause of the issue. They then developed a comprehensive signage program that guided travelers from location identification to their final destination while providing brand reinforcement. The result was a successful rebranding and an effective wayfinding program that reduced visitor stress and minimized staff interruptions.
Project Overview
With a workforce of nearly 94,000 individuals committed to enhancing people’s well-being and revolutionizing healthcare delivery, Universal Health Services, Inc. is among the most prominent and esteemed providers of hospital and healthcare services in the country.
Universal Health Services (UHS) approached L&H Companies with the common problem of defective communication programs, which led to the implementation of the Patient Care Sign as a door-side signage and nursing communication system. L&H conducted on-site research to identify persistent wayfinding issues within the healthcare system, including difficulty finding departments and unclear parking identification. Additionally, UHS was undergoing a rebranding process, transitioning from STHS to the South Texas Healthcare System.
Based on the research findings, L&H Companies developed a comprehensive wayfinding solution that included the design and development of an exterior and interior sign program. The exterior sign family consisted of a primary pylon, vehicular directional signage, parking lot directionals, parking lot area identification, building identification, and canopy and entrance signage. The interior sign program included patient room signage, room identification, overhead and wall-mounted directional signage, area identification, and exit route and stairwell identification signage.

L&H utilized its online platform, SignAgent, to provide the client with an easy-to-use platform to review and approve sign location, messaging, size, and scale. The final product of the design phase included an exterior site plan, interior floor plan, interior and exterior message schedule, and location design package.
After final design approval, L&H provided updated costing for fabrication and installation, and a production schedule was submitted to the client with routine updates. The installation plan was also submitted, including a check-in procedure for badging and security clearance, on-site personnel contact points, areas of work being completed, and timelines for completion.
The final result was a successful rebranding and an effective wayfinding program that reduced stress for visitors and allowed hospital staff to perform their daily functions without constant interruption.

L&H Companies’ innovative wayfinding solution streamlines hospital operations and improves visitor experience.
REVOLUTIONIZING WAYFINDING: L&H COMPANIES’ ON-SITE RESEARCH SOLVES UHS’ NAVIGATION CHALLENGES

Through Focus Groups, Visitor Intercepts, and Documentation, L&H Uncovers Root Cause of Visitor Confusion and Develops Effective Solution to Streamline Navigation at UHS.
PHASE 1 Research Driven Solutions
provided an opportunity to conduct on-site research.
• Focus Groups: Interview employees within the healthcare system who are constantly being stopped by visitors and patients for directions.
• Visitor intercepts: Our team of professionals respectfully identifies visitors and asks them to share their experience in navigating the facility – typically we incentivize with a small gift card for coffee or amazon gift card.
• Survey & Documentation: Our team conducted surveys and documented the experience of a new visitor, from identifying the campus to reaching their destination and exiting. We identified “decision-making points” and documented areas where visitors commonly became confused or lost through photos.
After completing the on-site research, L&H provided UHS with a report containing both quantitative and qualitative data. The quantitative data included statistics and percentages with binary answers, such as the fact that 20% of visitors reported a language barrier with signage. The qualitative data included emotional and experiential circumstances, such as a visitor spending over an hour trying to find their car after checking out their sick elderly parent, or an employee being constantly distracted by people asking for directions. This information was kept anonymous to ensure transparency from the interviewees.
Based on the findings, L&H began developing a solution, starting with designing a sign family that would represent the new identity of the healthcare system while directing vehicular and pedestrian traffic to their final destinations.
Quantitative Data involves numerical measurements and statistics, while Qualitative Data is based on subjective experiences and judgments.
In a recent study, it was revealed that at least one-third of patients and visitors experienced getting lost in the studied hospital, with 59% of participants finding the hospital’s wayfinding system challenging to understand. This highlights the importance of addressing wayfinding issues in healthcare facilities to ensure a better experience for patients and their families.
O’Neill, M., Coulter, M., & Kennedy, A. (2019). The Effectiveness of Wayfinding Systems in Healthcare Facilities. ResearchGate.
L&H was engaged as a research consultant to identify the reasons behind the visitors getting lost, which
II E II Iii Ill ■ Ill
PHASE 2
Creative Development: Exterior Sign Program

The L&H Creative Team creates a standardized sign family based on information gathered during the discovery phase. The sign family is designed to meet the needs of branding, directional services, and area and building identification.



The exterior sign family includes:

Primary Pylon

The Primary Pylon is a sign that stands at least 35 feet tall to ensure visibility from nearby roadways. It includes a video board message center and functions to identify the campus from long distances and advertise to the community. However, it does not provide specific directions for vehicular traffic or include destination points as these would not be functional from the viewing distance.


Vehicular Directional Signage
Vehicular Directional Signage (VDS) includes logo branding and directional arrows to guide vehicular travelers to service destinations and parking areas. These signs are illuminated and provide critical directions during both day and night. They are strategically placed throughout campus entrances and decision-making points such as intersections and lot entrances.



PHASE 2
Creative Development: Exterior Sign Program
Parking Lot Directionals
Parking Lot Directionals are freestanding post and panel signs that provide directional messaging to entrances and parking lot areas. They are placed throughout the interior of the parking lot to aid vehicular and pedestrian wayfinding. These signs are non-illuminated but include reflective film to ensure clear visibility at night.

Parking Lot Identification
Parking Lot Area Identification signs are typically mounted to existing light poles throughout the interior of the parking lot. They depict the location of the area and lot where visitors park, including messaging to correlate with lot locations such as Lot B1 through B5. The exact terminology for these signs is developed during the Wayfinding Process.
Building Identification
Building Identification comprises large-scale illuminated lettersets mounted atop the building for visibility from nearby roadways by vehicular traffic at a distance. This serves as an important landmark that can be used for wayfinding and also reinforces the brand identity of the facility.


Canopy & Entrance Signage
Canopy and Entrance Signage consists of illuminated lettersets that are mounted to the canopy entrance for clear identification of entrances. Examples of signage include “EMERGENCY,” “AMBULANCE,” and “MAIN ENTRANCE.” Canopy and Entrance Signage not only facilitates wayfinding but also enhances the overall visitor experience.


Wall Mounted Directional
Directional signs with arrows indicating room numbers and destinations are placed throughout the current floor level, as well as area and department identification for additional floor levels. These signs are strategically placed at decision-making points such as elevator lobbies, entrance lobbies, and hallway intersections.
PHASE 2
Creative Development: Interior Sign Program
Overhead Directional
Overhead directional signs mounted above head throughout hallways provide direction to room numbers and departments within the current floor level, with arrows strategically placed at decision-making points to reassure travelers on their way to the destination.

Patient Room Signage

The Patient Care Sign system serves as both room identification and nursing communication system, featuring a header with embossed room number and braille for full ADA compliance. This comprehensive system allows patients and healthcare professionals to quickly and accurately identify patient rooms and provide timely care.



Area Identification
Letterforms are commonly applied to drywall overhangs or lobby walls to clearly indicate the final destination for departments, such as “Medical Documents,” “Med Surg Unit,” and “Emergency Room.”

Exit Route
ADA-compliant exit route signage is installed at elevator lobbies and stairwell entrances to indicate the most efficient way to exit.
Room Identification
The room identification signage is ADA compliant and features embossed room numbers and braille to identify rooms, offices, and back-of-house locations.

PHASE 3
Sign Placement, Wayfinding and Planning
L&H Companies’ wayfinding experts utilize on-site research data to create a visitor circulation strategy while designing the sign family.
The SignAgent online platform positions exterior and interior signs on a campus site plan and architectural floor plan, respectively, for client review and approval.

Collaborating with the client during the review process refines the signage plan to produce a comprehensive program that seamlessly navigates first-time visitors while visually reinforcing the brand.
SignAgent Revolutionizes Signage Plan Review Process for Comprehensive Signage Programs


Throughout the review process, the L&H team presents the signage plan to the client for review and feedback in a digital format. The SignAgent platform allows the client to easily walk through the interior and exterior signage location plan to confirm location and messaging with assistance from the L&H team to define the methodology and reasoning for signage placement.
SIGNAGENT
The final product of the design phase includes:

• Exterior Site Plan
Architectural site plan showing final locations for all signage throughout the location with signage identifiers to correlate to message schedule with typography and sign type.
• Interior Floor Plan
Architectural floor plan showing final and messaging.
PHASE 4 Manufacturing
As the final design deliverable is completed, L&H provides updated costing for fabrication and installation. Costing is based upon the finalized design and sign count. At the onset of the project, L&H submits a GMP costing value with low and high-end values for budgeting purposes. As the sign plan and design is developed, pricing is updated for client review and feedback. This process allows the client complete budget control.
L&H presents the updated budgets for review and approval prior to fabrication. Once approved, L&H is released to fabrication. For exterior signage, permits are obtained where applicable.




A production schedule is submitted, and client is routinely updated as product moves through the various stages of production. During this time we confirm the phased installation plan and prioritize signs and locations based on project goals discussed with the client. Production photos are sent with routine updates.



