PORTFOLIO | YAN ZEMIN
MSAUD Columbia University

zy2610@columbia.edu


MSAUD Columbia University

zy2610@columbia.edu

Urban Renewal to Recall Jiangnan Culture
HUST Architecture Studio
2021 Winter
Site: Hangzhou, China
Instructor: Chen Hong
Individual Work/ Academic Work
West Lake as the most famous tourist attraction in the historical city of Hangzhou not only has a stunningly beautiful natural scenery, but also no shortage of humanistic landscapes that tell the history and traditional Chinese culture, which attracts countless tourists to come and see, in the process of Hangzhou's rapid development, car lanes, high consumption places, huge size of the neighborhood, so that the beautiful scenery of the ancient city of Jiangnan with small bridges and flowing water has long disappeared. A neighborhood located on the east side of West Lake, near numerous cultural and historical monuments and the most prosperous commercial area by West Lake, is a significant place to restore the historical mark of Hangzhou.
In the ancient city of Jiangnan, which has a well-developed water system, water and bridges are important elements of urban transportation, with "water" being the transportation of goods within the city and bridges mending the fragmentation of the neighborhood caused by waterways. The two together create a unique spatial atmosphere in Jiangnan, China. In the venue, the spatial element of "bridge" is regained to mend the fragmented neighborhoods and to create permeable streets for people to explore, so that people can integrate into them and recover the urban memory and traditional Chinese culture of Hangzhou that has been lost in the consumer society.
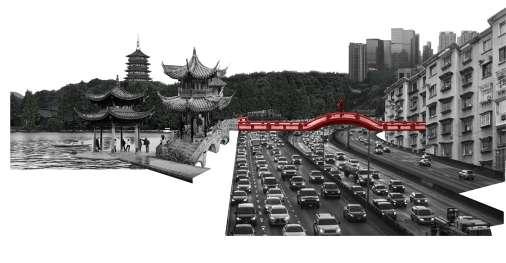
Relatively speaking, the old city center of Hangzhou is the gathering area of many shopping malls, and there are more historical buildings, which have high commercial value and tourism value, while the new city center is the gathering place of many company headquarters, with many high-rise buildings, and is the cbd of Hangzhou, which has high commercial value but not high tourism value.
The selected site has a high density of residential buildings and a high population density, but it is close to the West Lake tourist area and has many historical points of interest, so it can be developed as a key cultural tourism area in Hangzhou in the future and has a large potential. The three areas are connected to Hangzhou East Railway Station by three subway lines, making transportation more convenient.
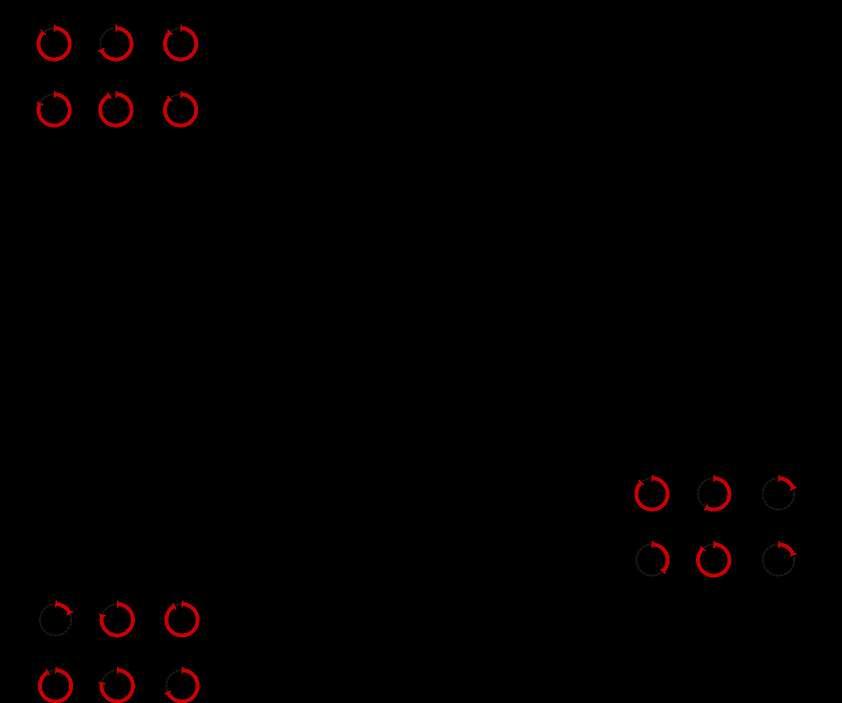
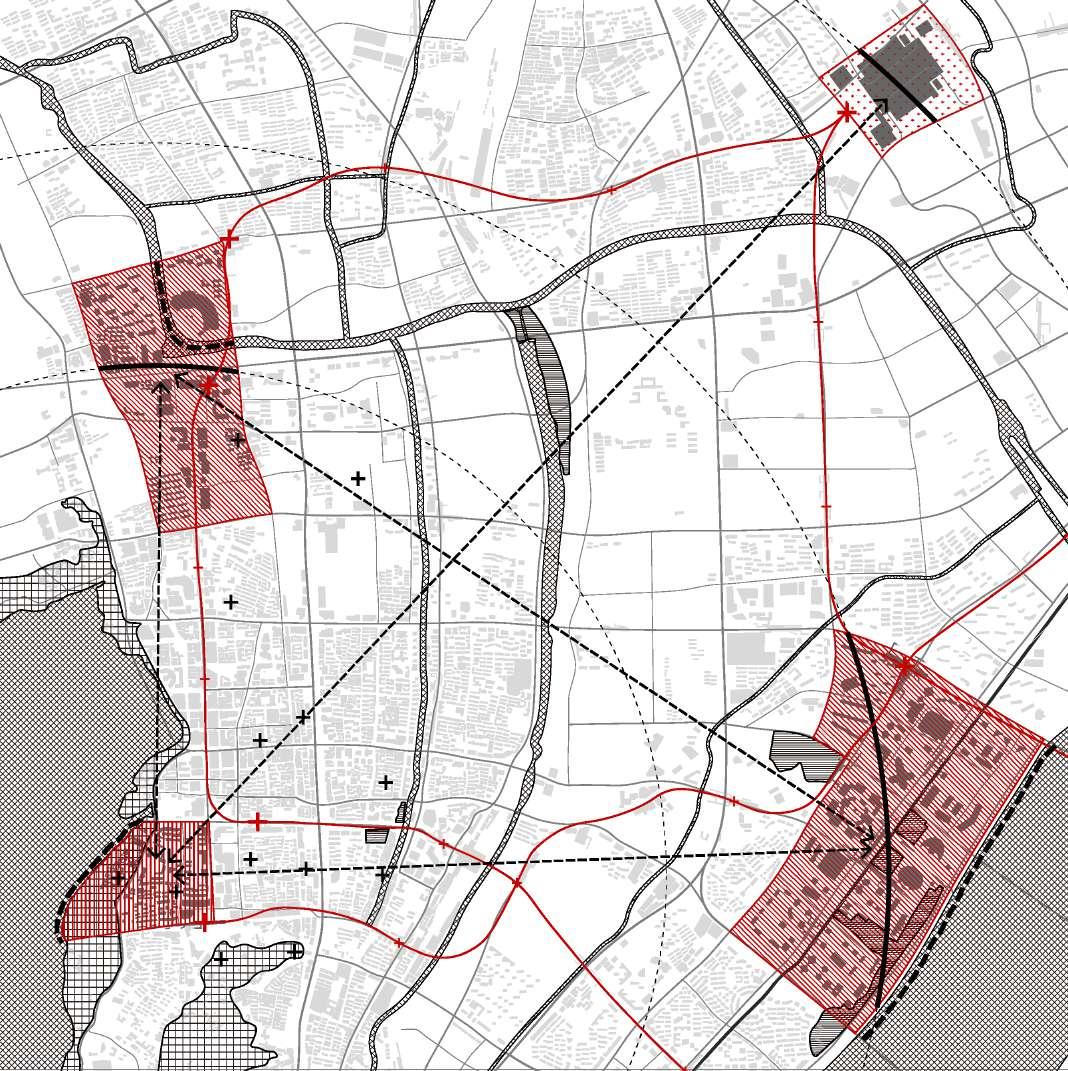



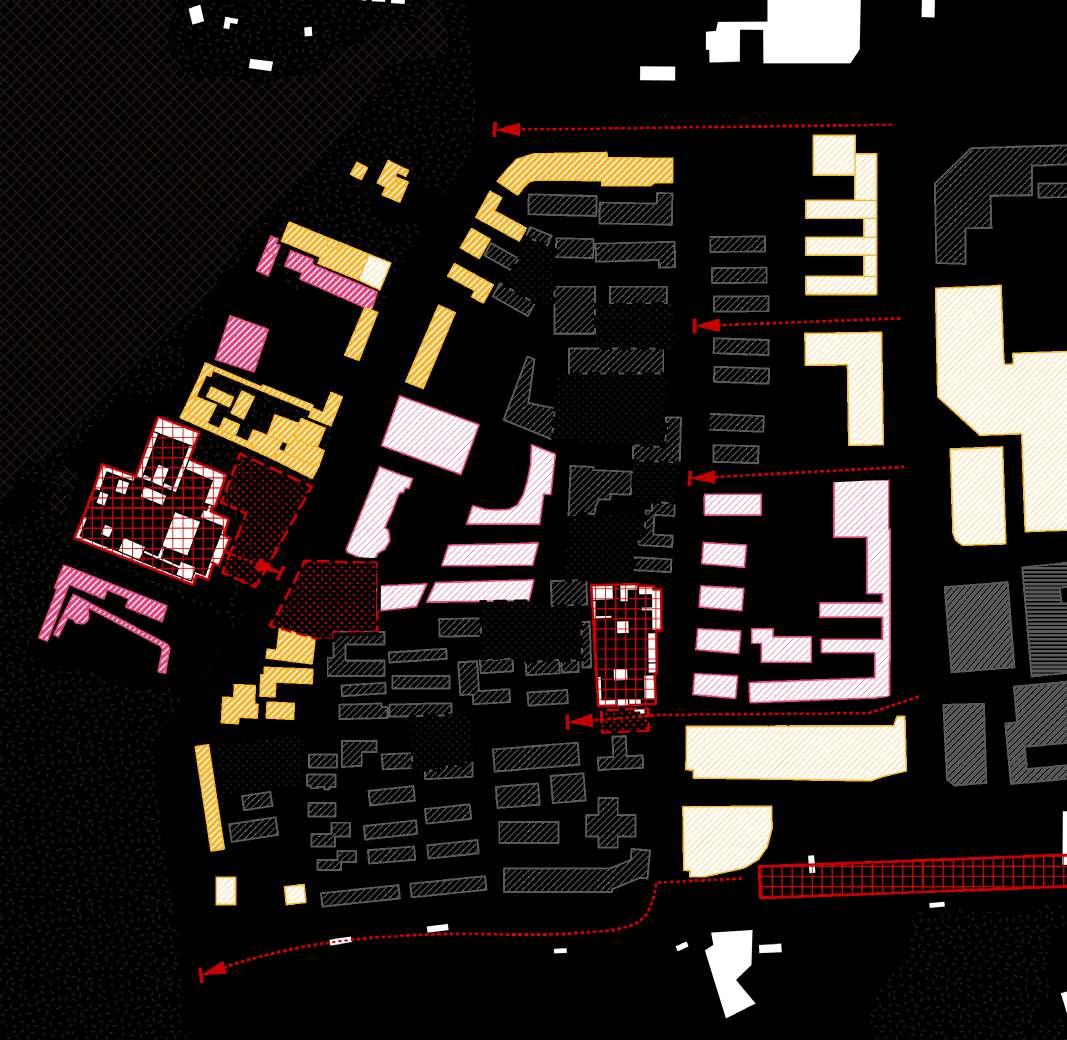



The buildings form an unbreakable boundary with the residential area, while the great scale of the urban block causes limited accessibility to the scenic area on the eastern side of the site, while the through-going carriageway leads to a poor walking experience. There are many public spaces within the site, but the public spaces are not open to the public, creating narrow and crowded walking paths within the site with no areas to stay.
There are two historical and cultural attractions within the site, Confucius Temple and qianwang temple, but the West Lake scenic area in the east is full of high consumption places, attracting tourists to spend money, while the historical and cultural attractions are buried among the consumption places and unattended.

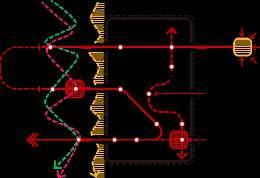
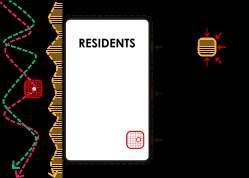
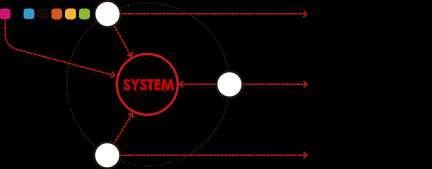
Referring to the spatial pattern of the ancient Jiangnan water city, the spatial prototype was extracted and applied in the design. The spatial functions, spatial sequences, and formal prototypes of the ancient city of Jiangnan are used to realize the convenience of residents, evoke urban memory, and cultural identity respectively.
The system also includes cultural facilities to revitalize the space and educate residents about traditional culture.
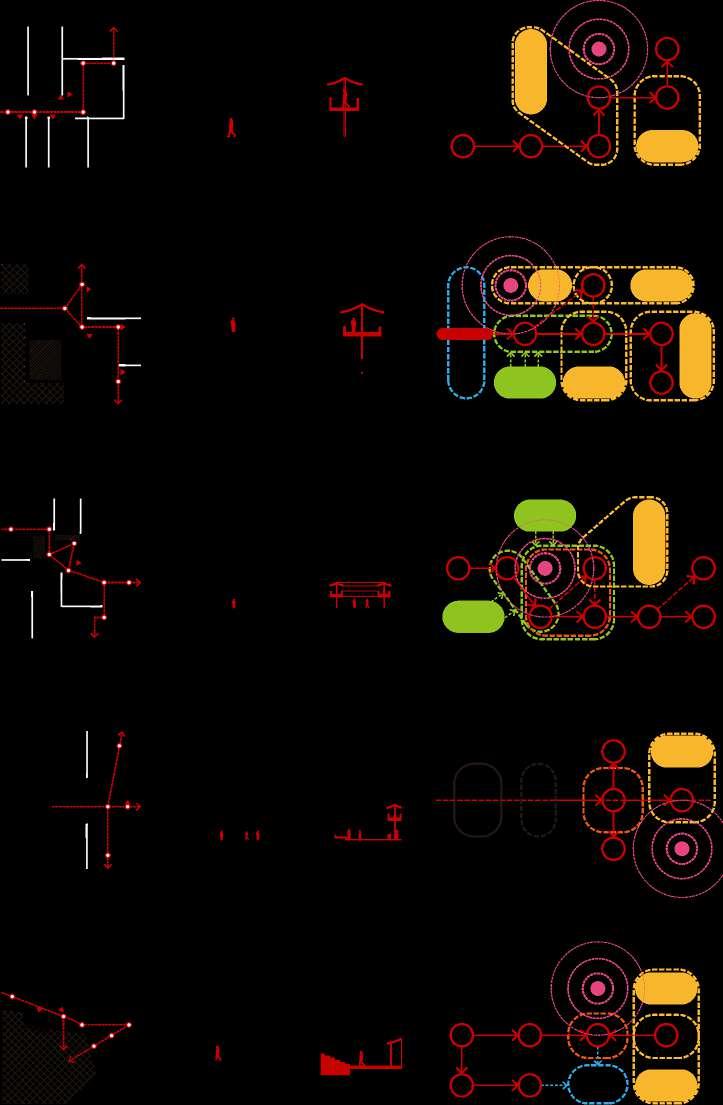
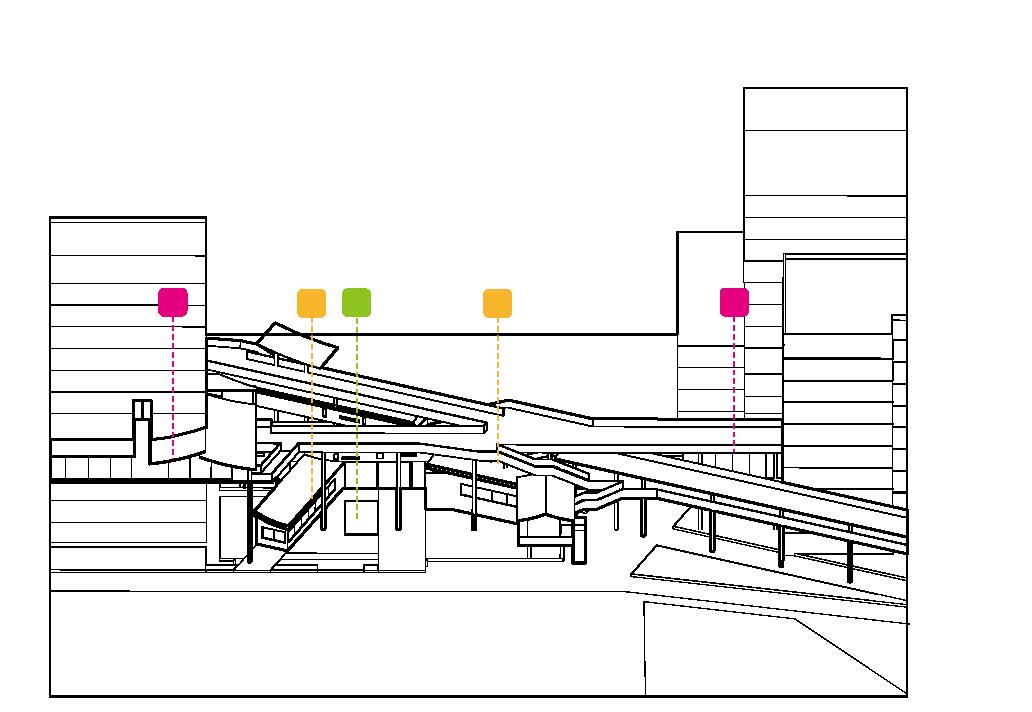

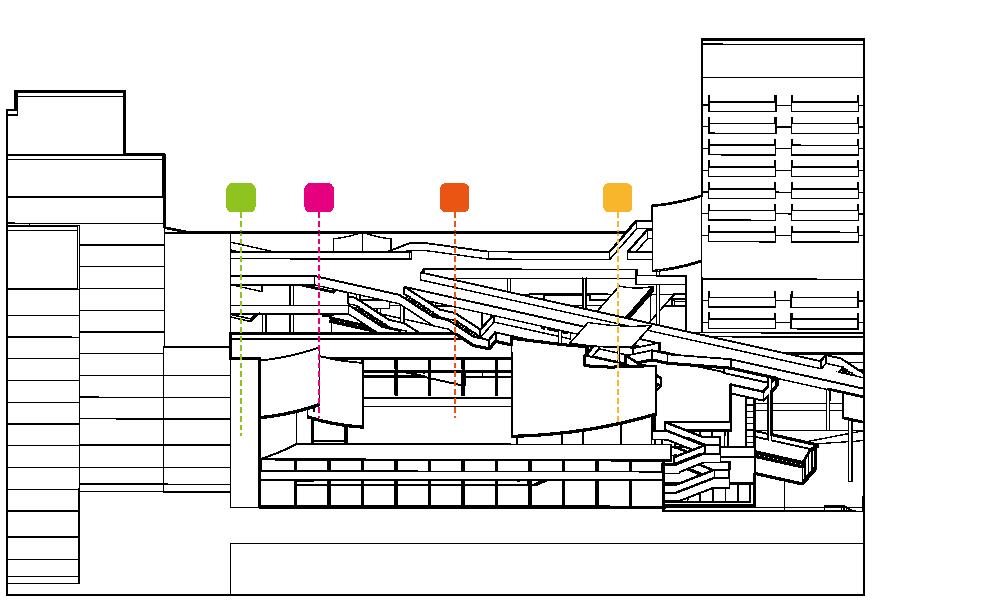
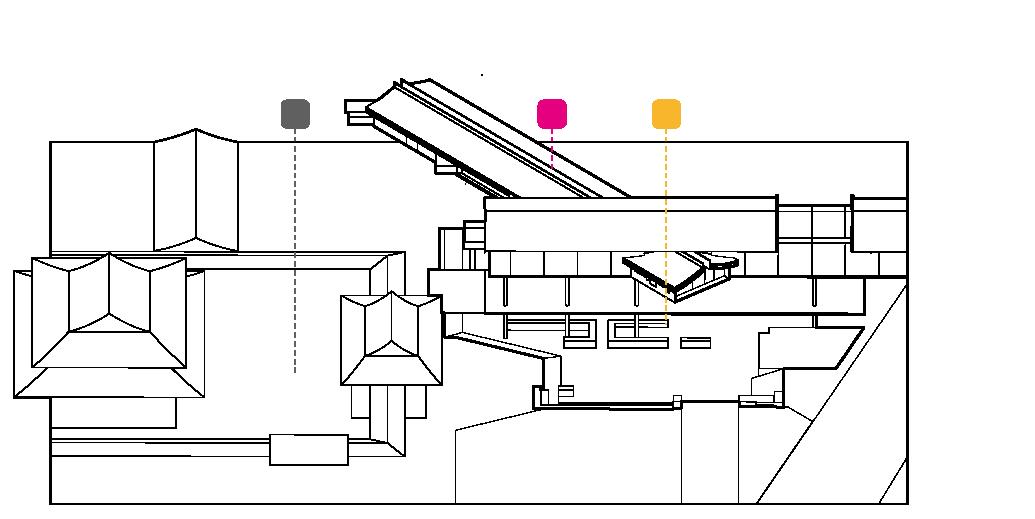
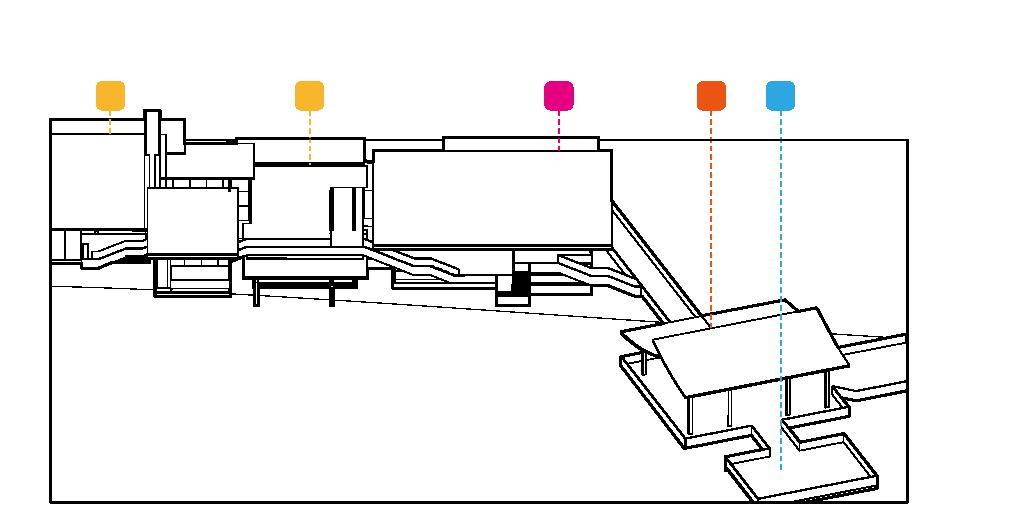
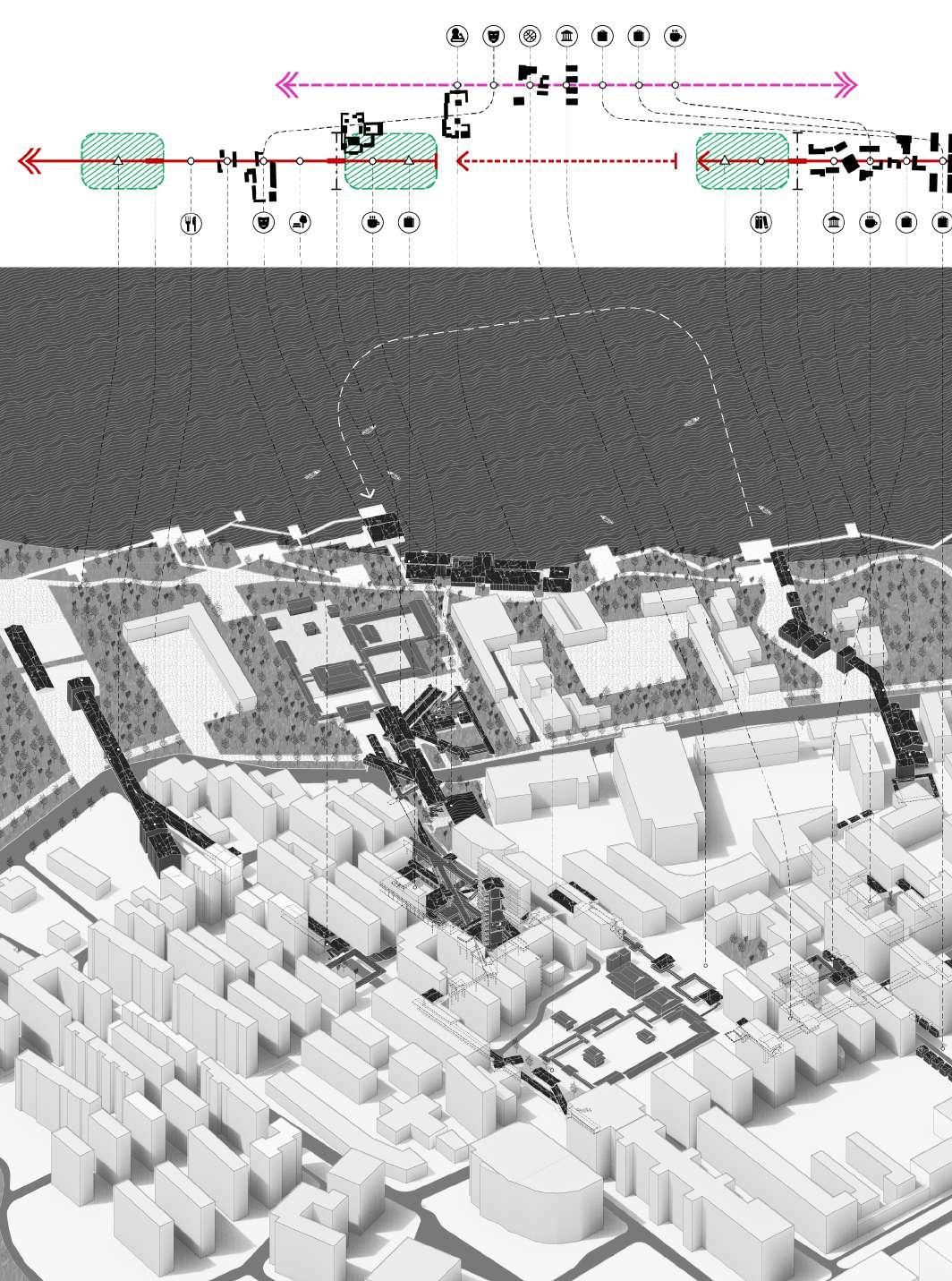
VISITORS
NODE 1 is the southernmost "bridge" of the site and its subsidiary functions, the bridge is related to the surrounding qianwang temple, the West Lake scenic area and the residential area across the carriageway, and is endowed with many subsidiary functions, including the related museums, exhibition halls and tea culture parks around the qianwang temple.
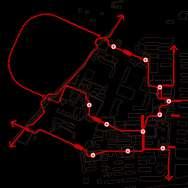

Based on the space prototype of the "bridge", it is expanded to include many functions that are in line with modern urban life.
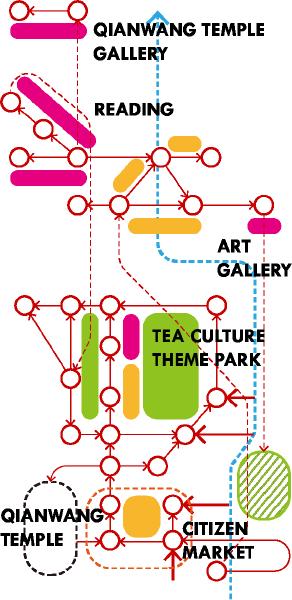
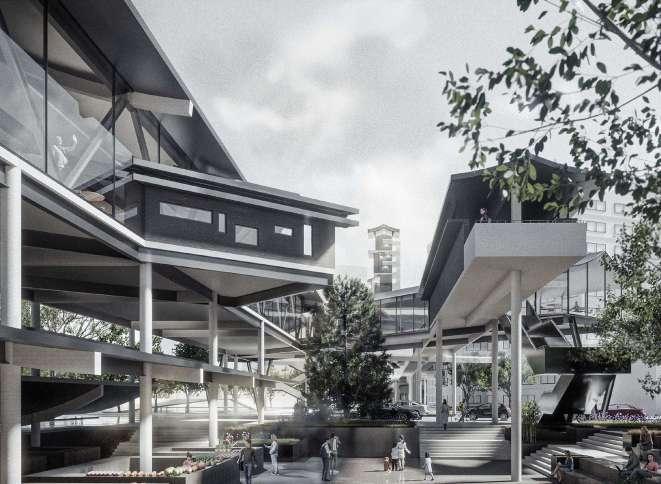
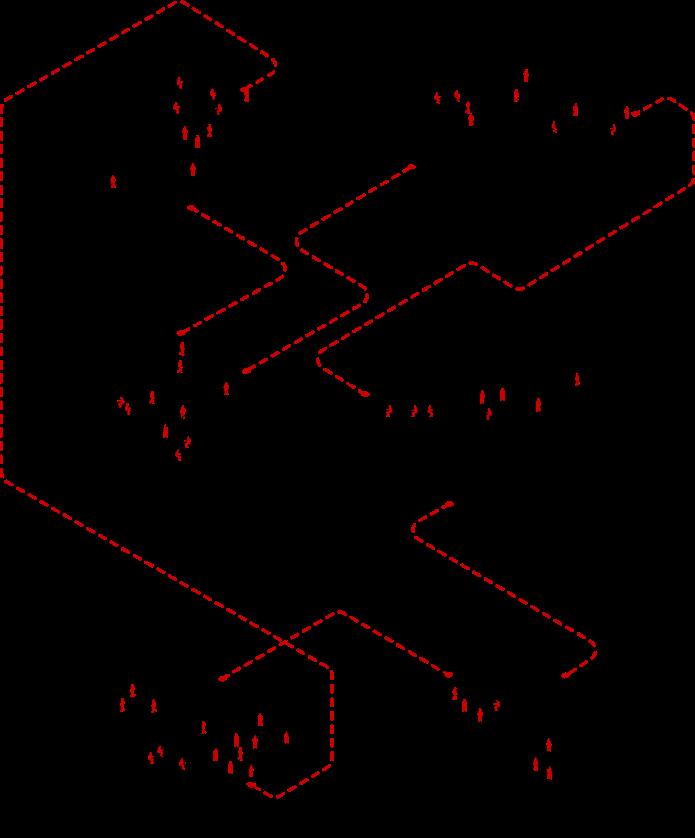
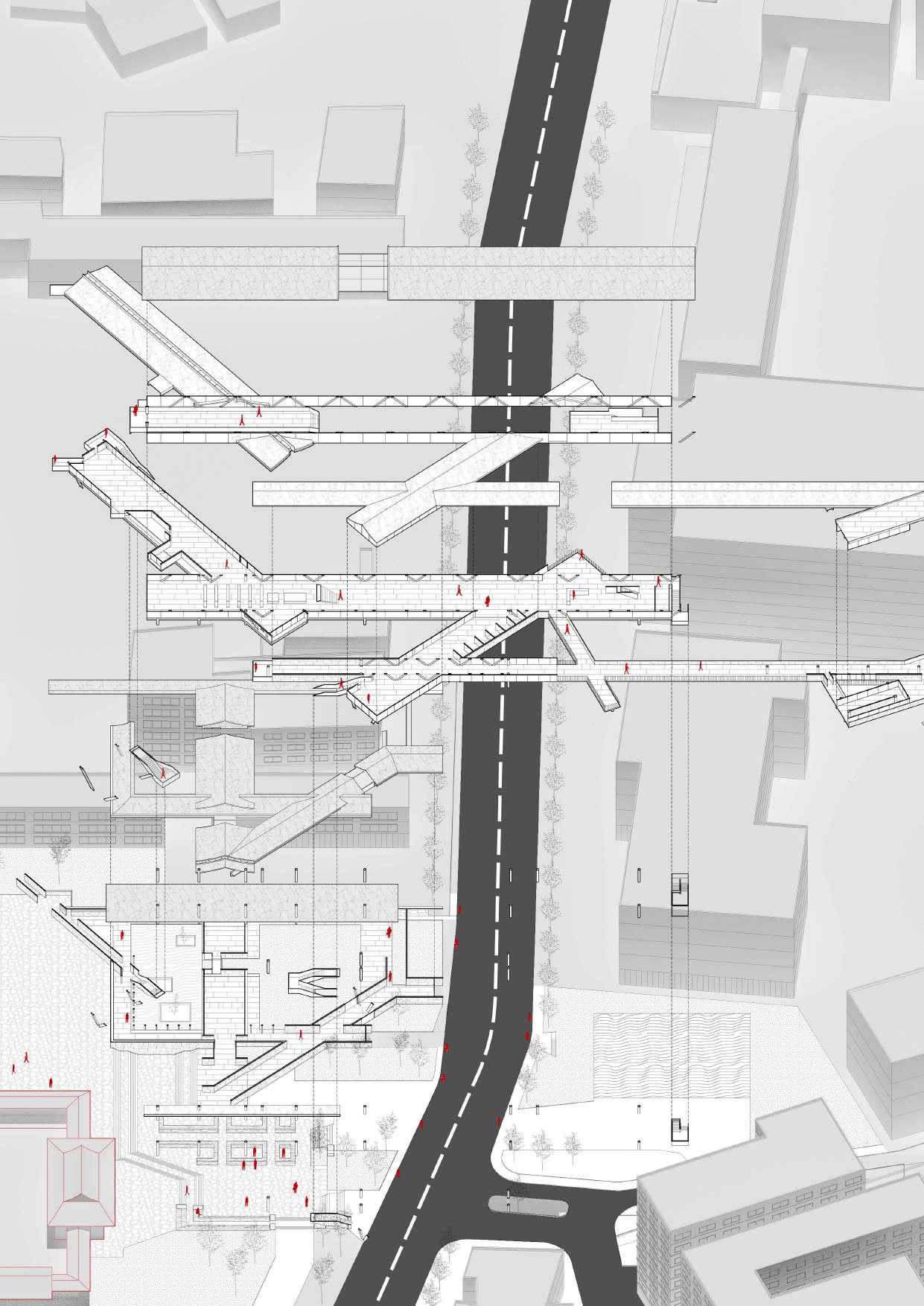
node 2 is a park with the theme of Yueju, the traditional drama of Hangzhou, which is gradually replaced by mainstream media in modern society. This park tries to revive people's love for Yueju by including a number of Yueju museums and cultural halls, as well as an open-air Yueju theater, giving many residents and visitors functions where residents and visitors have a common point of interest and where residents and visitors interact with each other, forming an important node for promoting the traditional culture of Hangzhou.

Based on the spatial prototype of "public space", the open-air Yue Opera Theater is the center of the park, recreation, observation tower and other functions and complex circulations.Provide a place for visitors and residents to interact with each other.
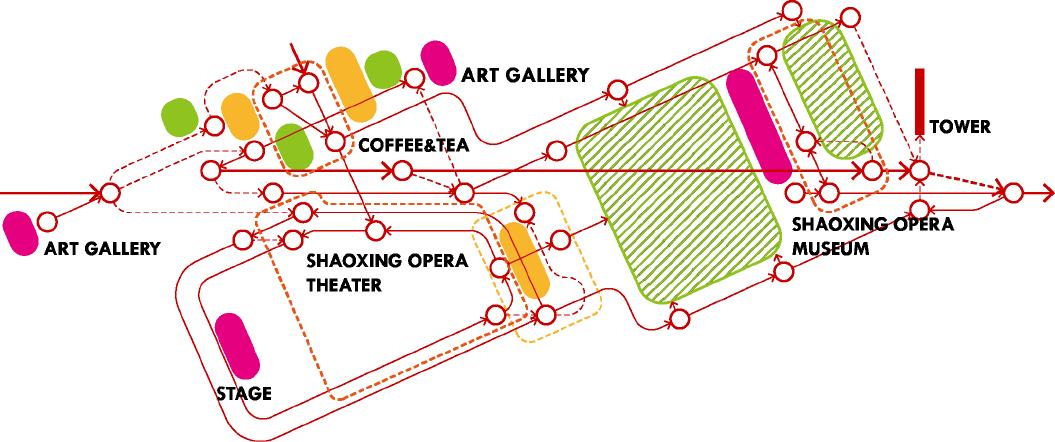

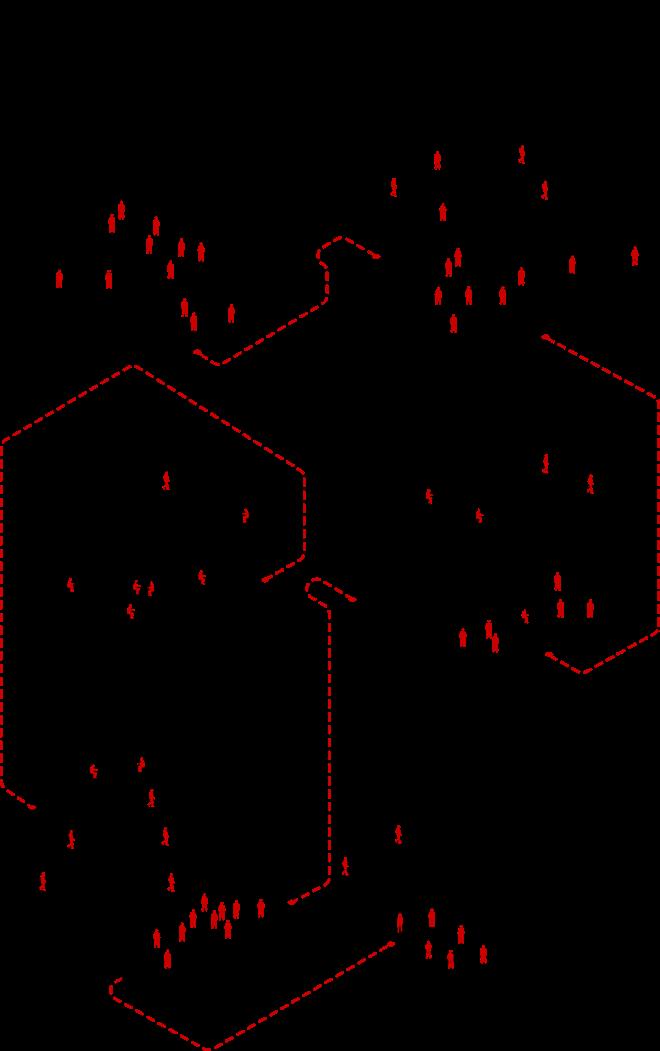
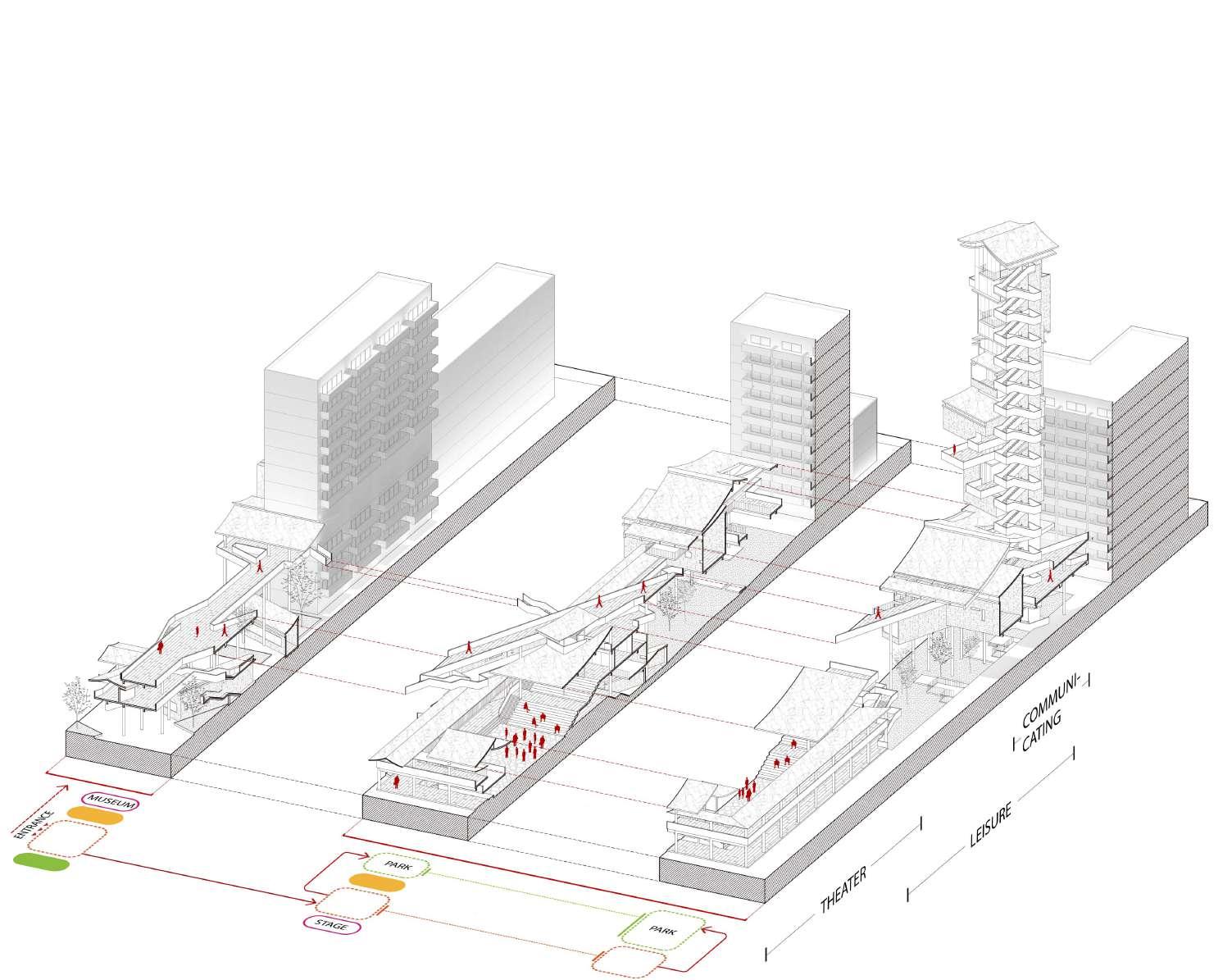
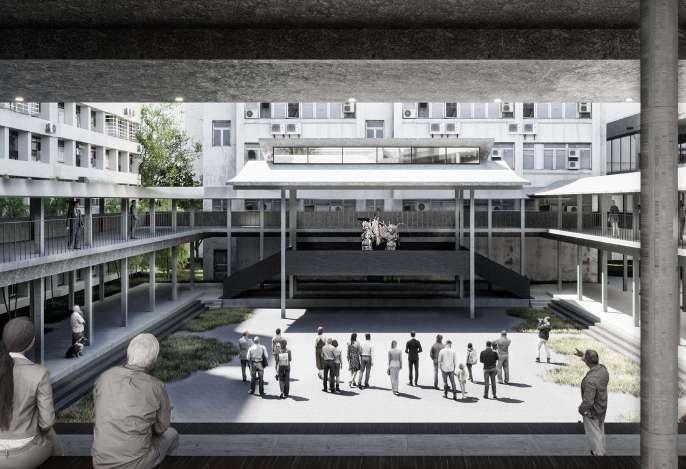

A venue for residents to gather at the main entrance of the Confucius Temple, where public functions such as lectures, deliberations and propaganda can be carried out, giving the government, educational institutions, media organizations and residents a place to communicate and express their ideas.

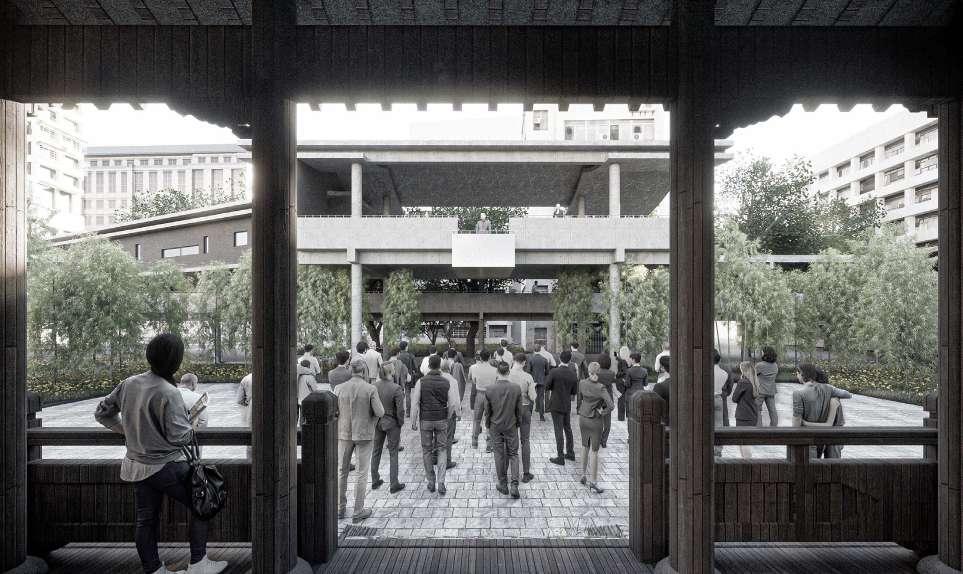
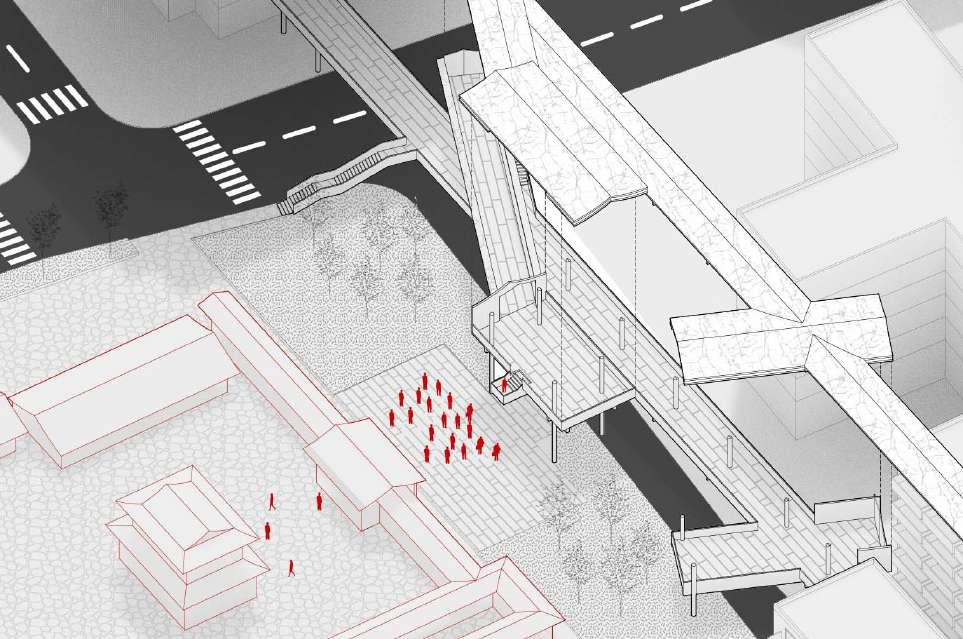
NODE 4 QUAY
Node4, the southernmost quay in the design, integrates an ancient town concept extracted from the quay space prototype. It offers commercial functions such as tea breaks and arts and crafts retail. The observation deck of West Lake is combined with the interior building, creating a seamless connection between viewing and consumption activities. Natural techniques enhance the experience of blending nature and culture for visitors.

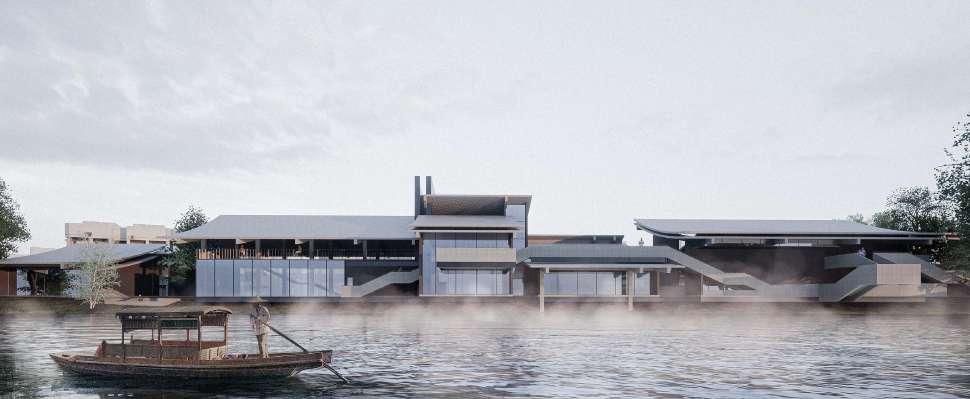
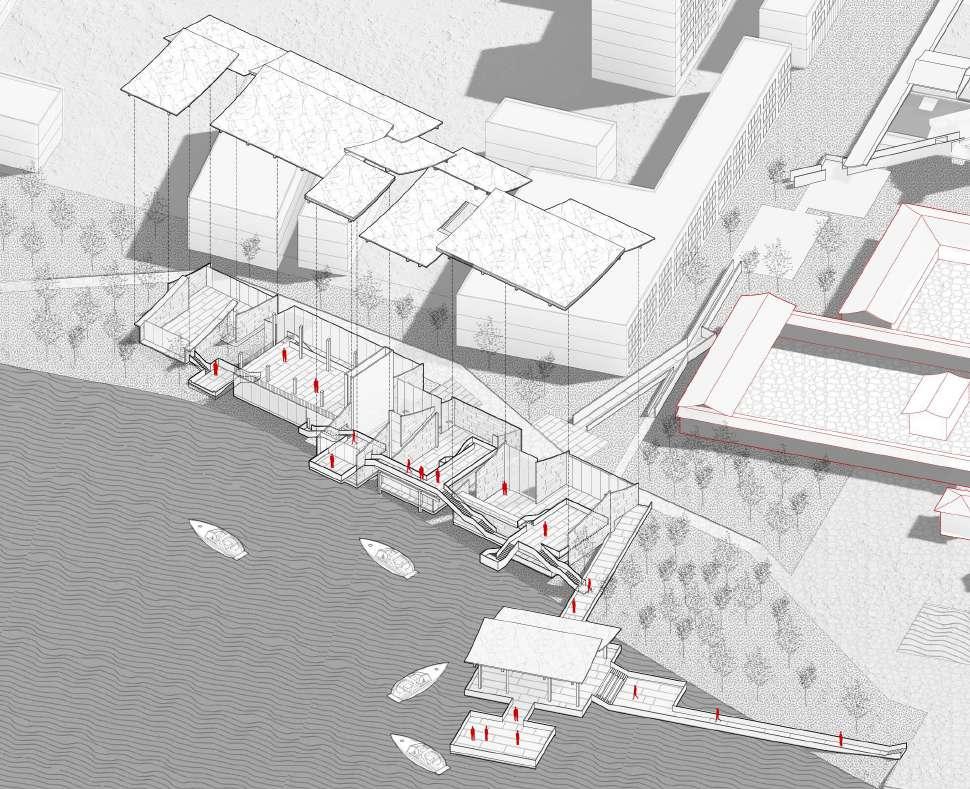

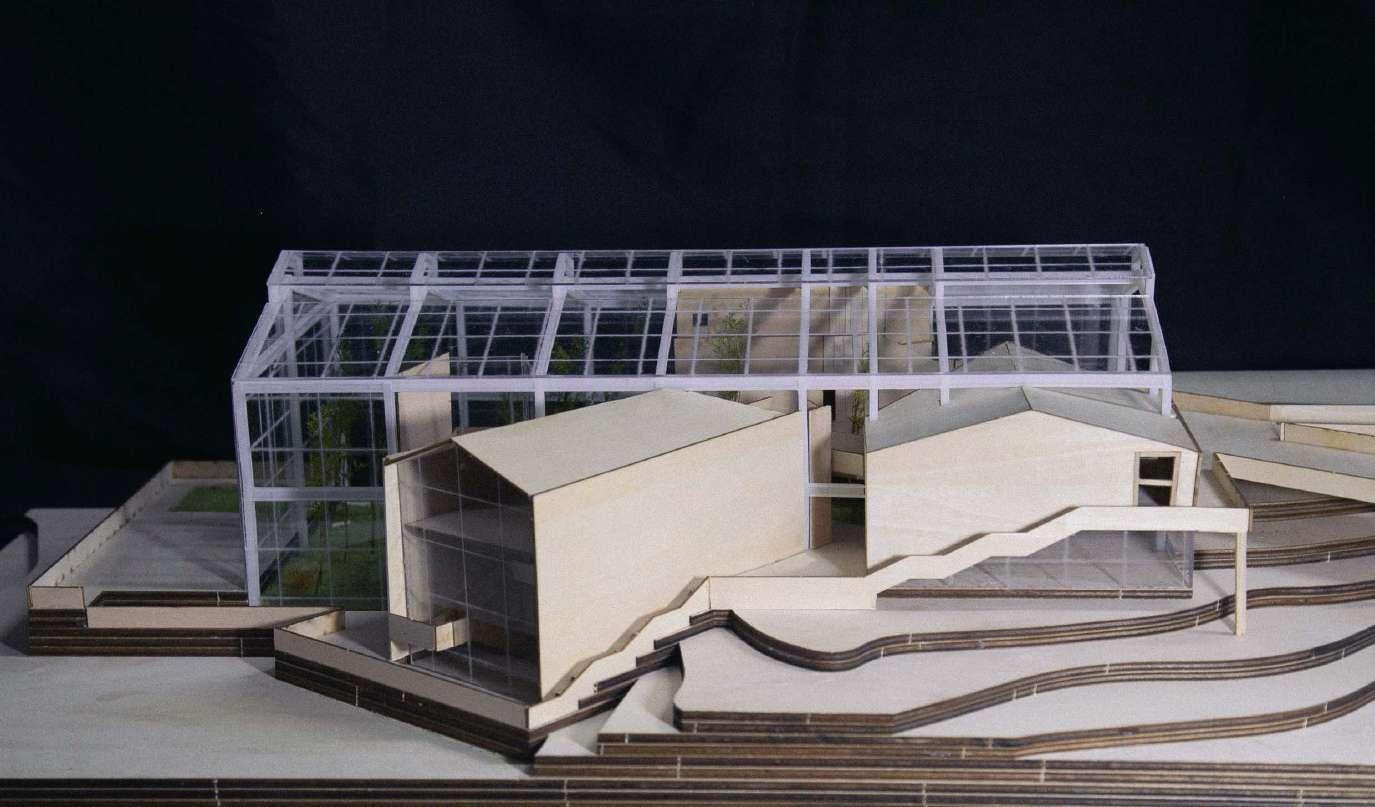
Green House Restaurant to Evoke Agricultural Life
HUST Architecture Studio
2021 Summer Site: Mývatn, Iceland
Instructor: Lei Jingjing
Individual Work/ Academic Work
The relationship between human beings and nature has become disordered to a certain extent, and we need to go beyond the perspective of industry and technology to re-cognize the relationship between human beings and nature, and agriculture is the most direct manifestation of the relationship between human beings and nature in the process of social development, and it is worth to be discussed again. As one of the coldest civilized countries in the world, Iceland has preserved its natural landscape to the greatest extent, and most of the land is still in an unexplored state.
In this project, people have the opportunitiy to move from fast to slow, from urban to rural, when they taste the pure and natural food , watch the farming and picking that gradually leave the memory of people in the city, and even participate in the agricultural production.
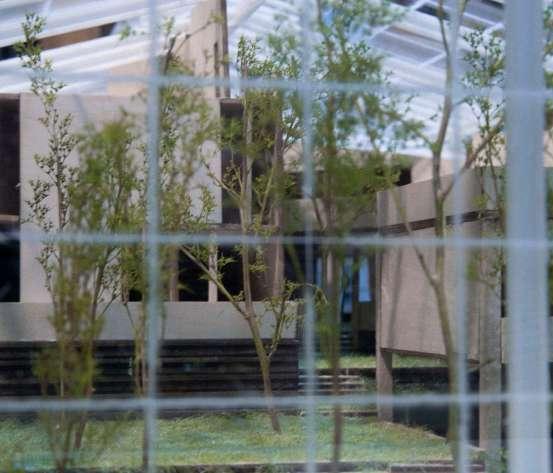
The site was chosen in Mývatn located in the north of Iceland and is surrounded by numerous tourist attractions
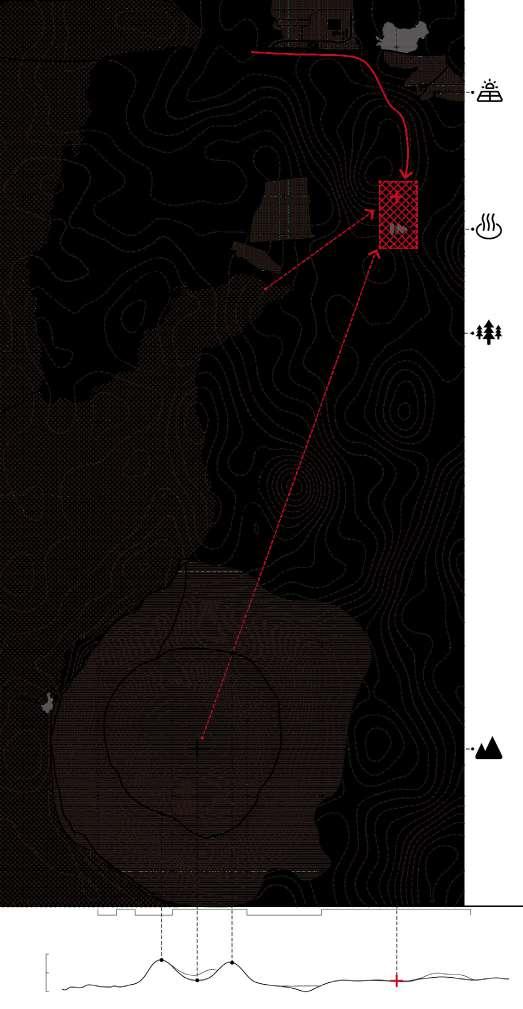
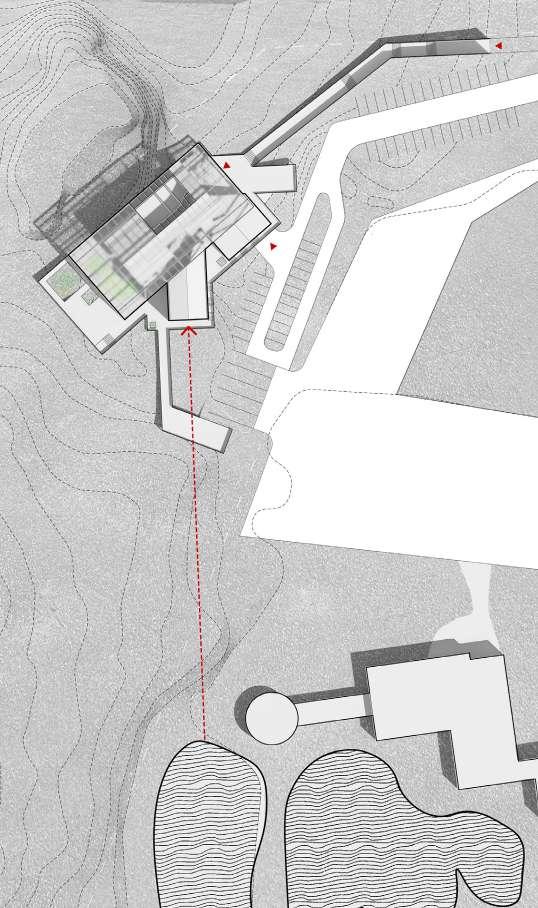
The chosen site is located at the intersection of agricultural areas and natural landscapes, with forests and the Hverfjall volcano to the south, as well as two farms to the north. The site is adjacent to a Mývatn thermal bathing area. Therefore it is an excellent starting point for tourist routes and an area to experience Nordic agriculture for visitors. The building is therefore expected to be a node of the tourist route, providing a resting place for tourists and a place where people tired of city life can experience the joy of agricultural life.


The functions of the building are divided into two parts: visitors and logistics. All visitors' functions want to interact with the planting area or be able to see the green plants, while the planting functions in logistics are directly linked to visitors' picking and playing through the planting area, forming a complete dining circulation from planting to picking to preparation to cooking and finally to dining.
FUNCTIONAL ARRANGEMENT of GREENERY & VIEW-ORIENTED

Visitors can visit the entire flow of food and beverage production from the time they enter the restaurant to the time they eat while participating as part of the process themselves. In addition to the dining experience, the building is derived from the natural attractions to the south, creating multiple modes of interaction with nature.
GENERATION PROGRESS
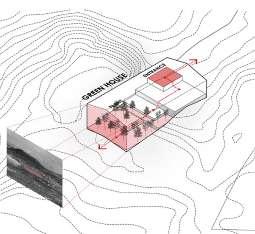
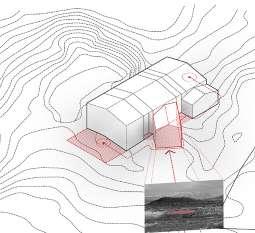
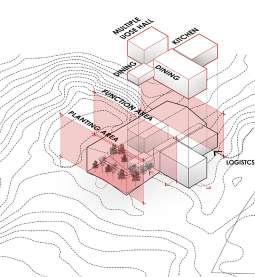
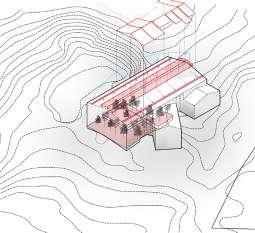
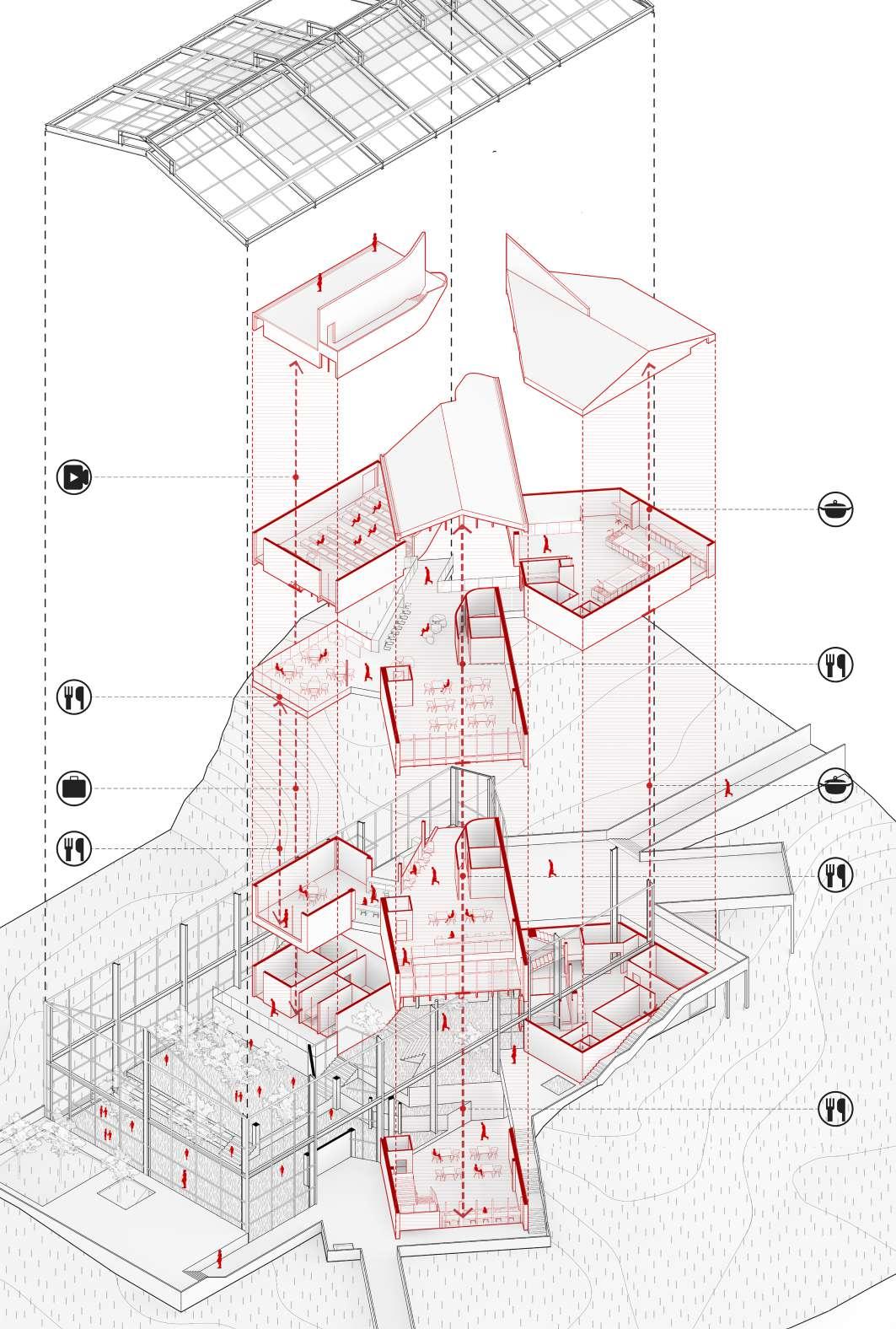
The building is divided into two dining blocks, a kitchen block, and a multifunctional block, which is placed in the greenhouse and interacts with the planting area and the natural landscape. The materials used are mainly eco-friendly and natural wood.
1. The inward-facing dining block has two levels and is placed above the planting area, surrounded by vegetation, so that visitors are in a green environment during the dining process.
2. Outward-facing dining block facing the Mývatn Nature Hot Springs to the south, offering three levels of dining space.
3. The kitchen block is connected to the planting area,forming a circulation from planting to serving
4. The multi-purpose block also faces the planting area and creates a separate flow on the other side with views to the west side of the building


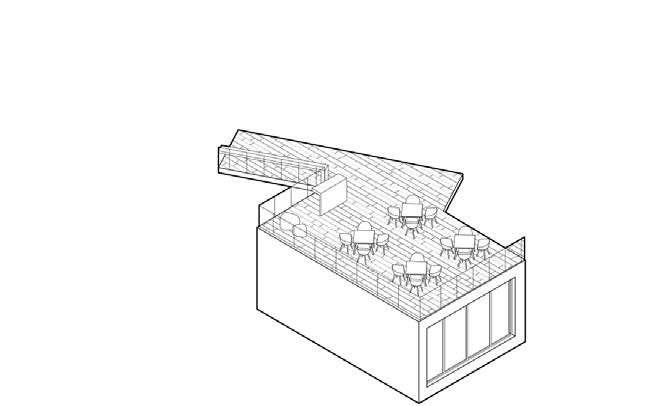
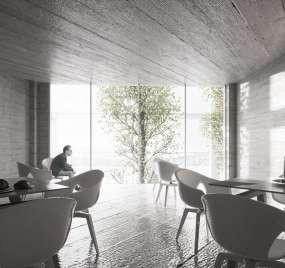

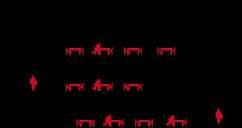
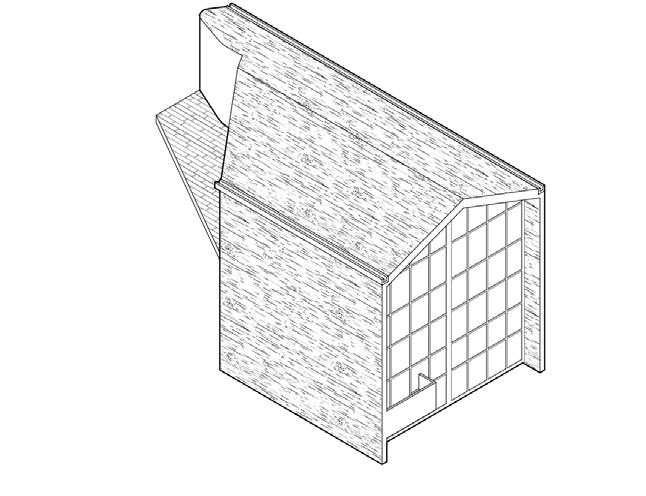


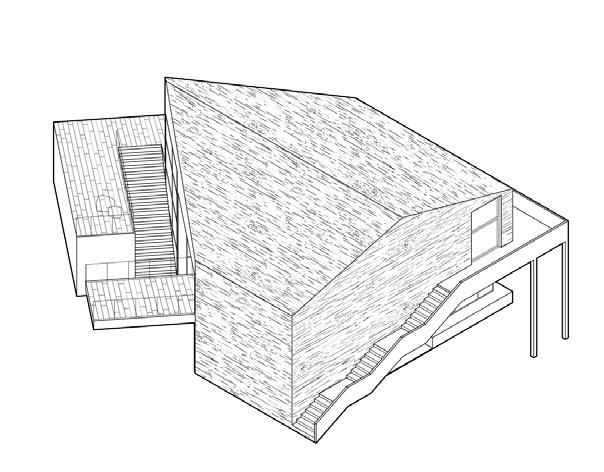

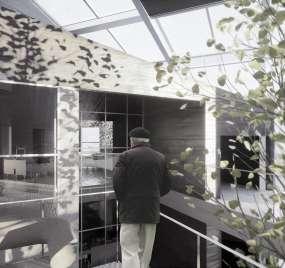

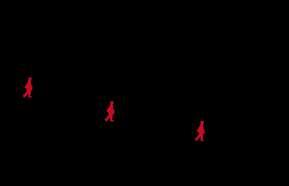
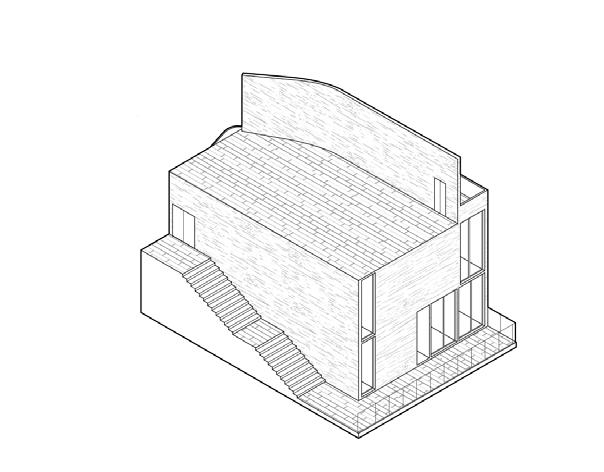
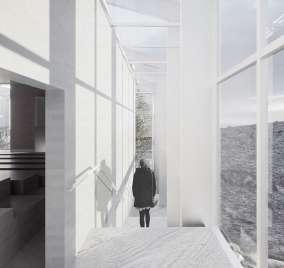
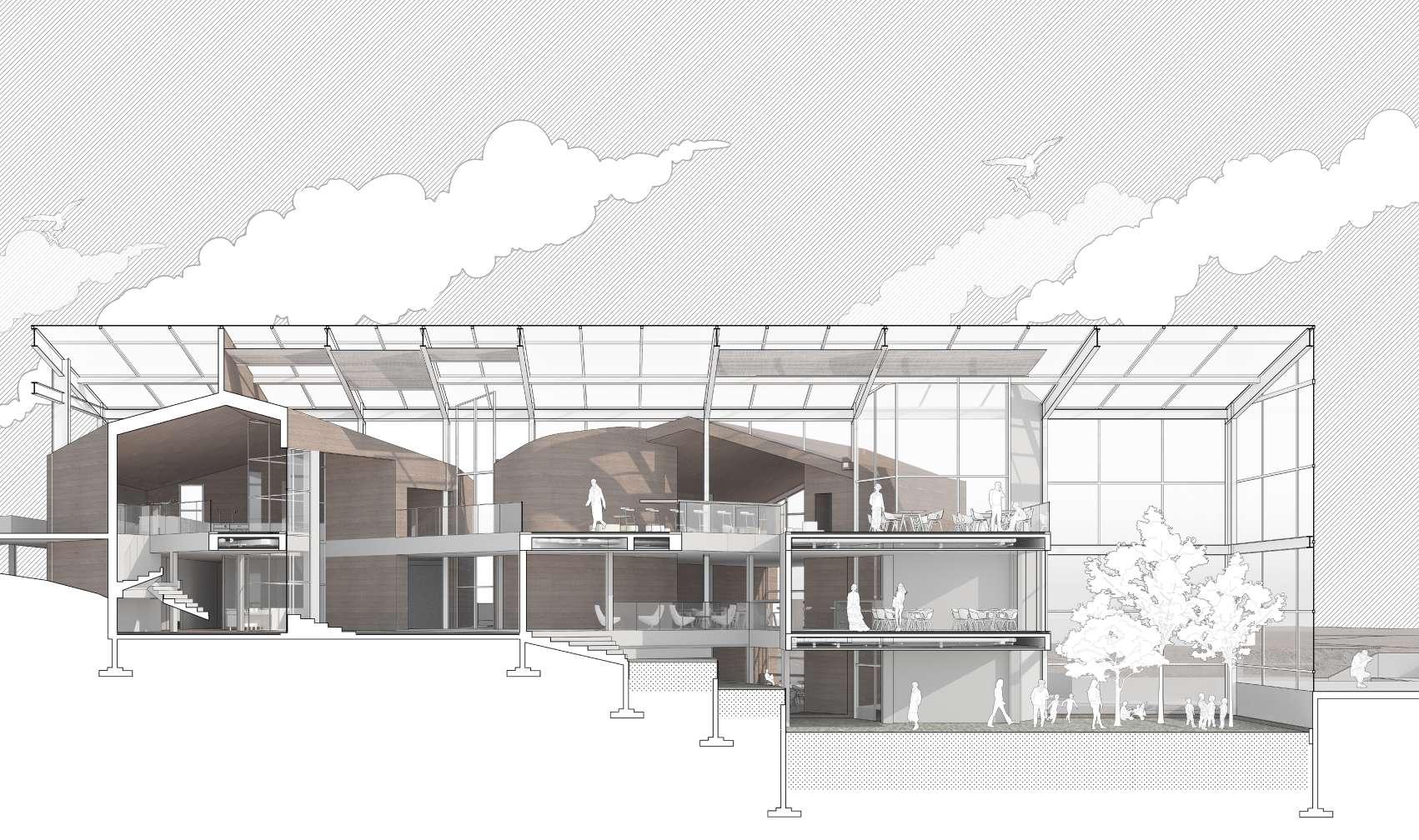
With the sinking of the terrain, the planting area forms a continuous sinking form, visitors with the flow of food and beverage, the entire planting area will slowly emerge, visitors in different areas of the building and planting area interaction occurs.
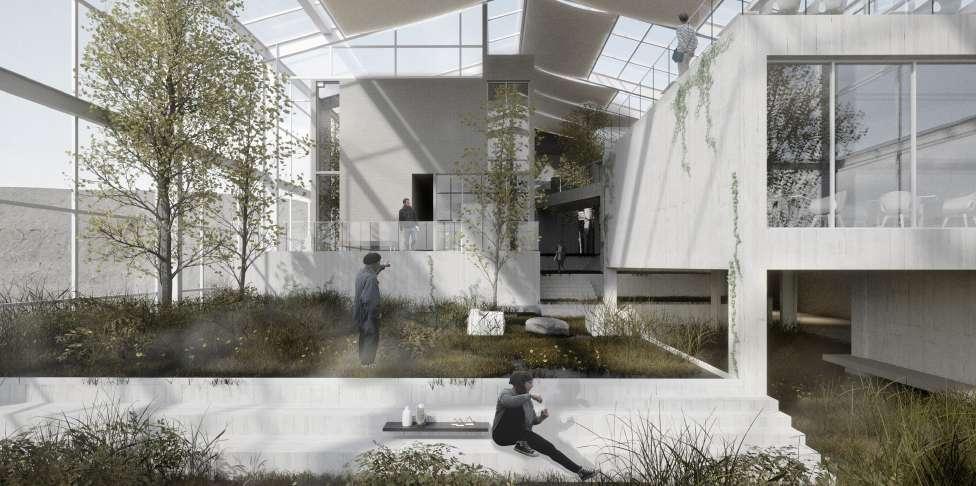
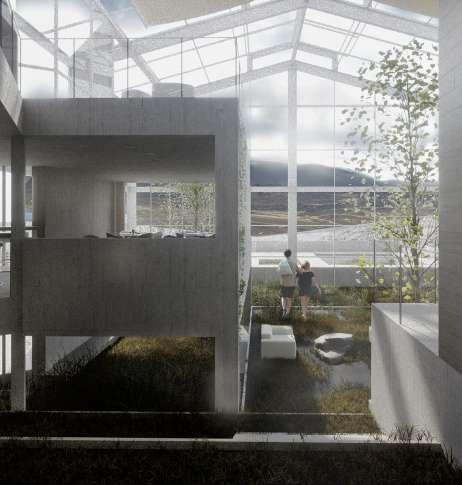
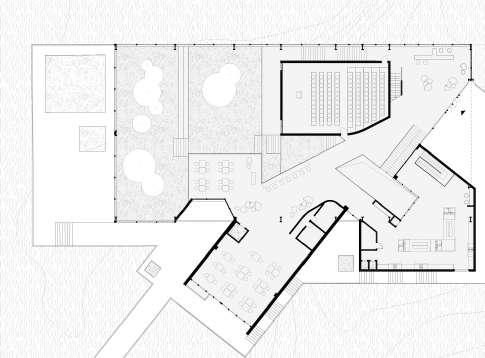
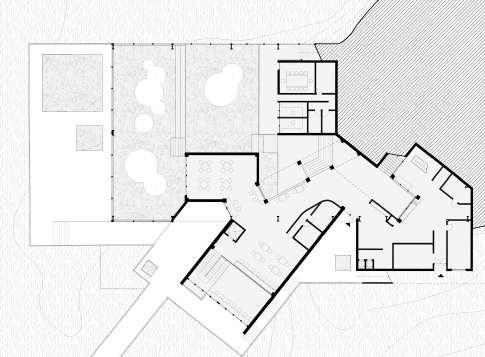
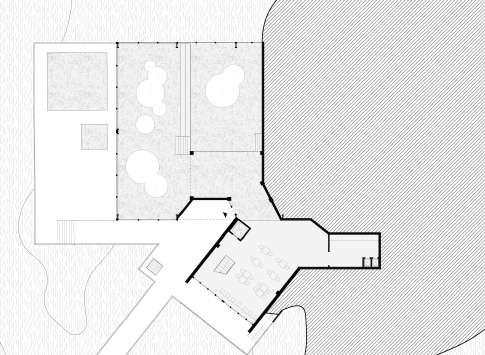 Scene of open planting area
Scene of open planting area

The rainwater collection equipment in the building provides water for sprinkler irrigation, and the excess water in the planting area is filtered and gathered into the geothermal energy circulation equipment to provide heat souece for the building, and the cooled water enters the sprinkler irrigation equipment again to become the sprinkler irrigation warer source, thus realizing the water circulation and heat circulation in the building.
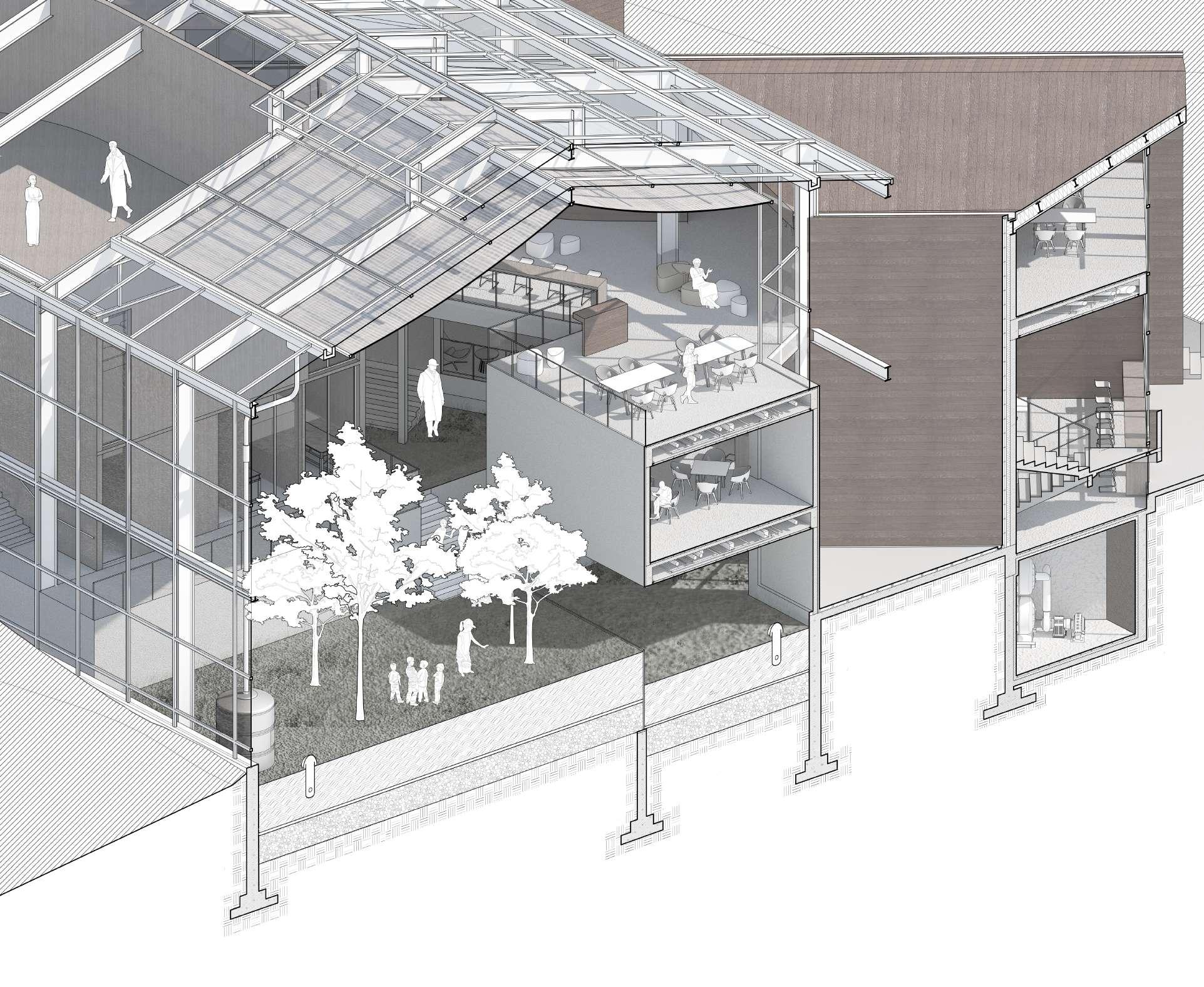
The building structure adopts the I-beam frame system as the main structure of the greenhouse, and the rest of inserted blocks area supported by the structual system of the greenhouse pilus the reinforced concrete frame structure, with movable shade cloth on top of the building and windows to achieve good ventilation and energy saving inside the building.


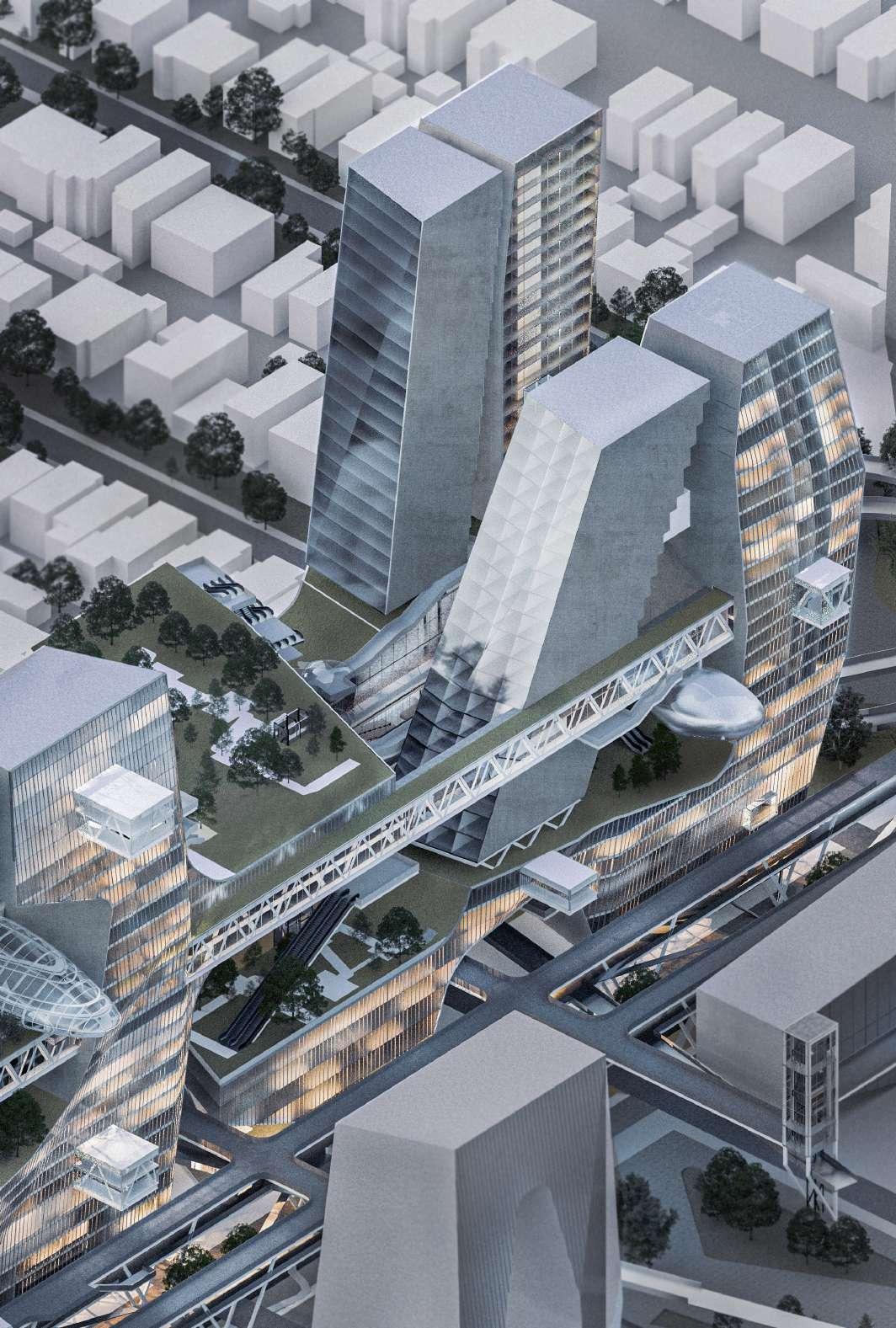
Living Blue Green Resilient City for a 15-minute Life Loop
HUST Architecture Studio
2022 Summer
Site: Newyork City, USA
Instructor: Xu Shen
Group Work/ Academic Work
Collaborator: Yang Chenze, Wan Wangxi Role: 40% research, 100% concept design, architecture design, drawings
In today's deteriorating climate, New York, especially the southern coastal region of Coney Island, faces greater threats of flooding and inundation, while these southern areas have lower per capita incomes and poorer living infrastructure than New York's highly developed downtown areas such as Manhattan. Local residents also have to endure long distances of uncomfortable, dangerous walking experiences. Conversely, Coney Island is an area that is well worthy of redesign because of its unique history and beach views and recreational facilities that attract many residents from relatively northern New York to vacation.
Using relatively new urban amenities and technologies, this project hopes to respond to the urban blight that exists on Coney Island, improving the living experience of residents while becoming a more popular resort area.
Coney Island and the surrounding area in south Brooklyn, New York, has popular parks and historic amusement parks, but there are more urban issues for residents of some areas
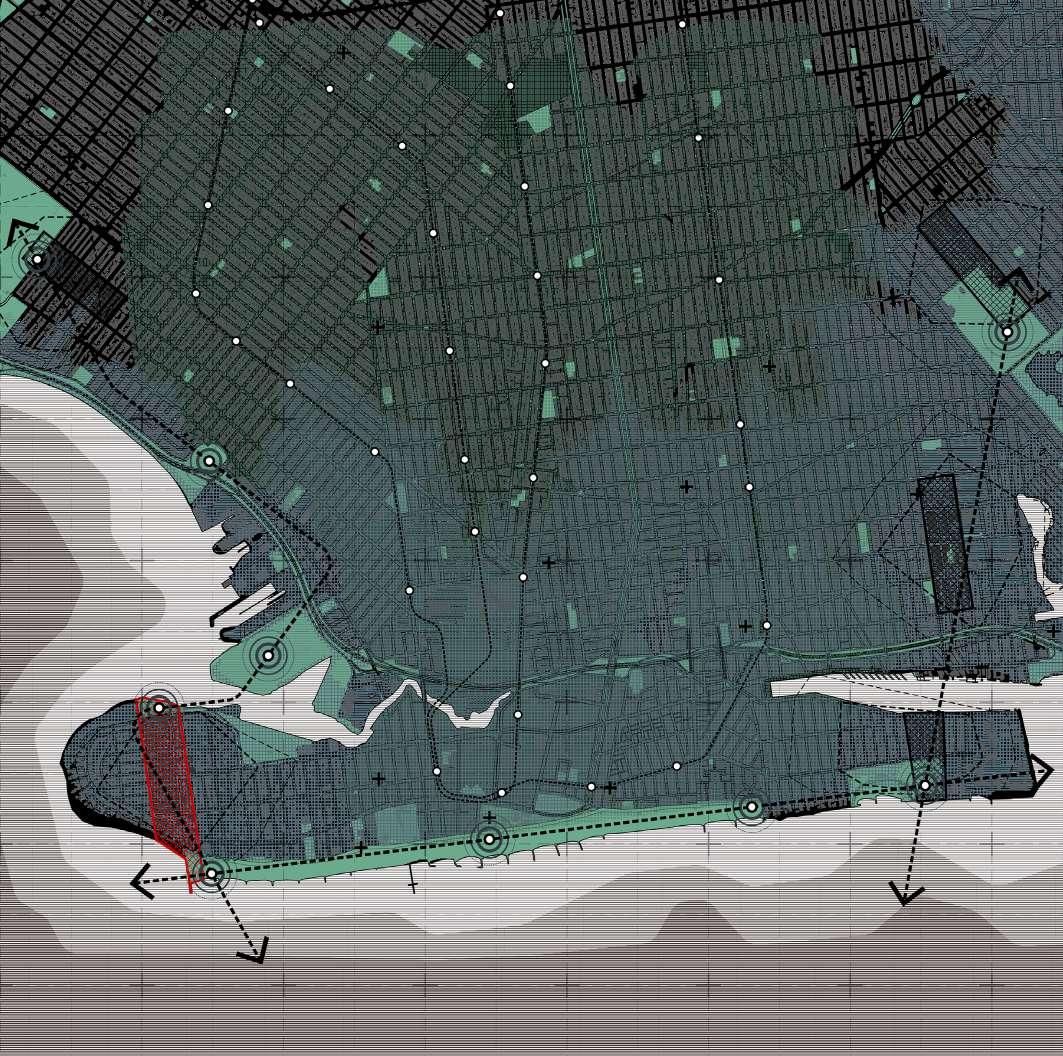


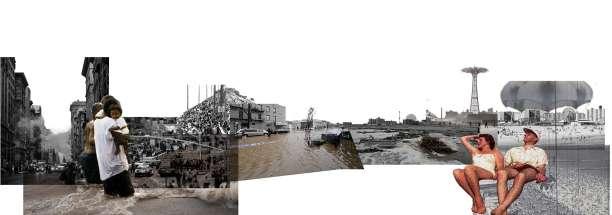
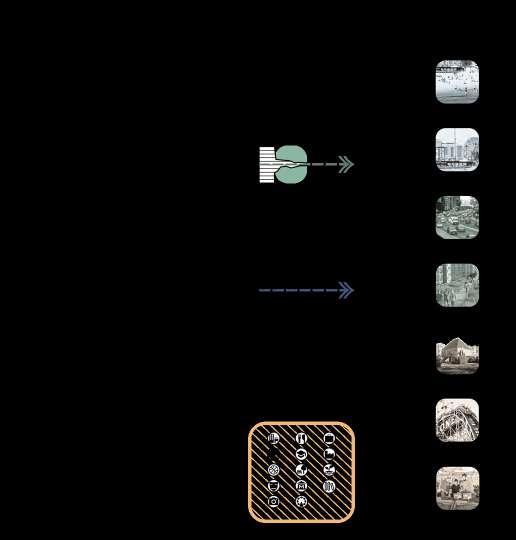
Based on the site problems and opportunities, three basic solution strategies are proposed
1. Use blue green technology system to establish the water storage and drainage system connecting the north and south shore of Coney Island, in order to solve the urban flooding problem of Coney Island now and even after 2050.
2. Establish a mobility system to build separate bicycle and pedestrian paths, separated from the car paths, to provide a better walking and biking experience.
3. Establish a five-minute living circle to serve the daily life, cultural life and productive life of the residents
The western part of Coney Island was selected as the key design site
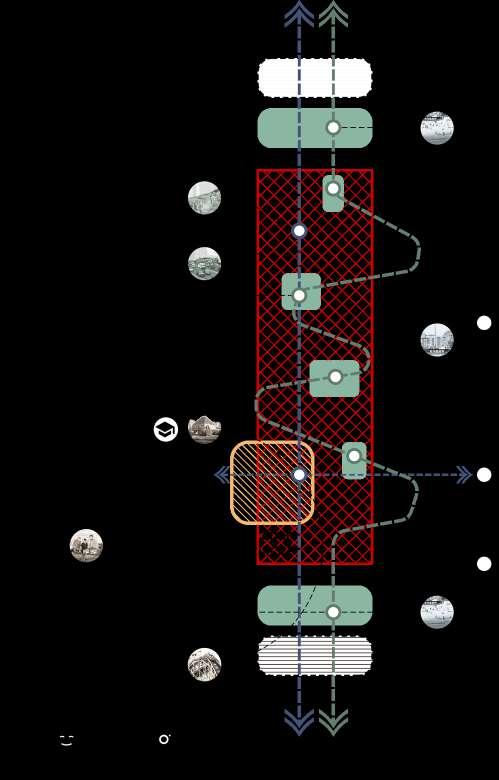
Coney Island and the surrounding areas in southern New York have more urban problems, according to statistics, the area will suffer more serious flooding problems after 2050 due to sea level rise, and the travel time between these areas and the subway stations are more than 15 minutes, causing residents inconvenient commuting problems Also within the 15-minute living circle of the site, there are fewer amenities necessary for living. These areas have parks, beaches and other attractions nearby to attract city dwellers as recreational sites.

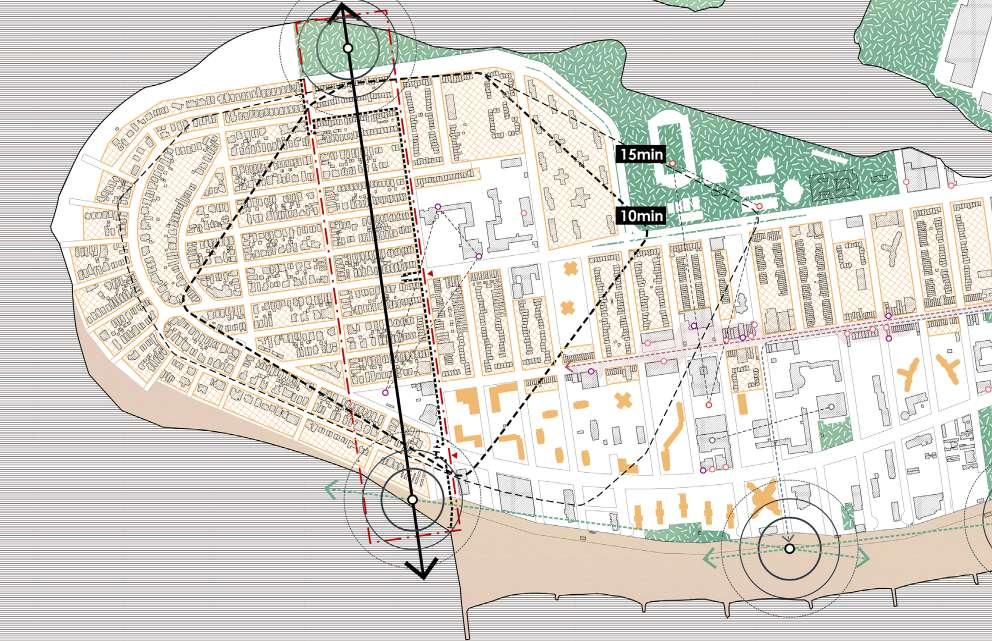

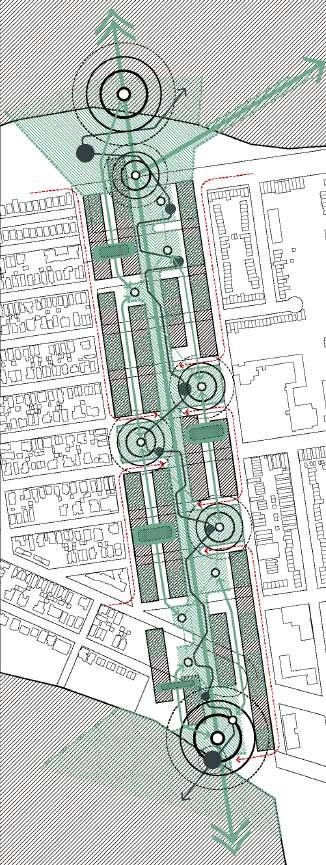
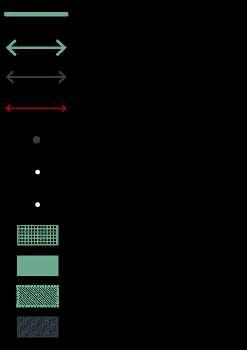
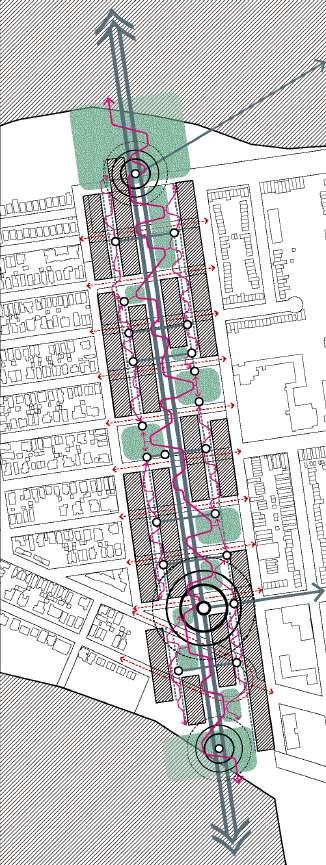

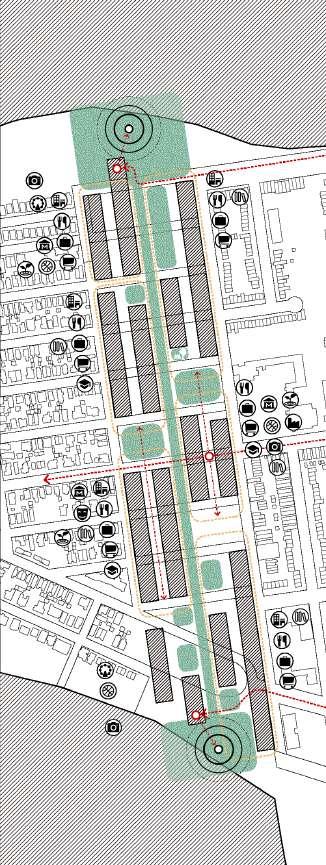
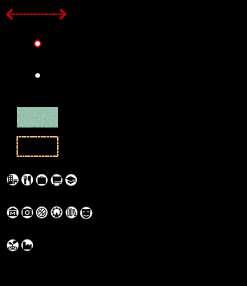

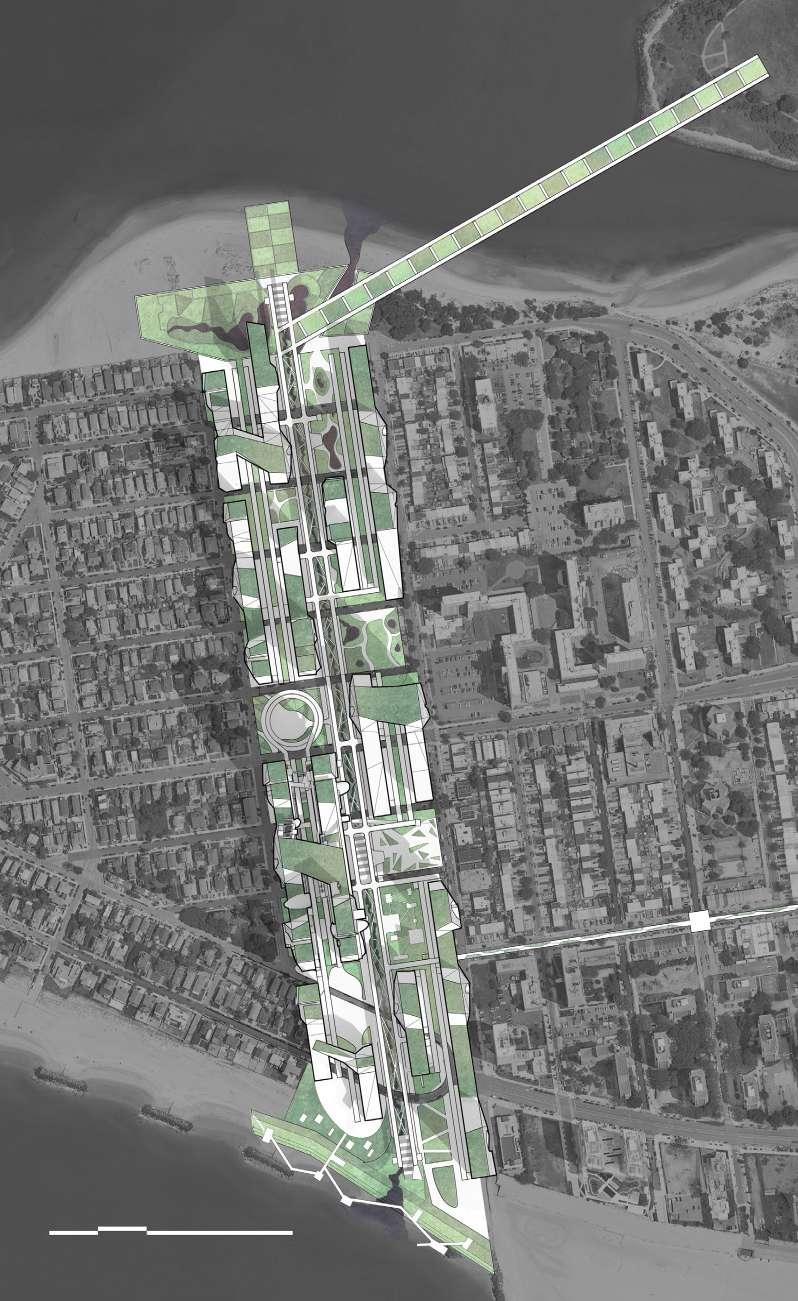
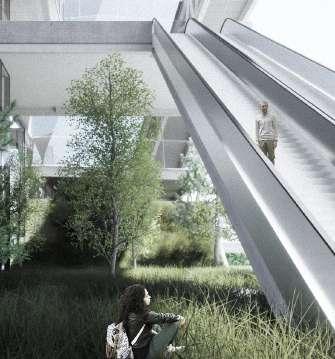
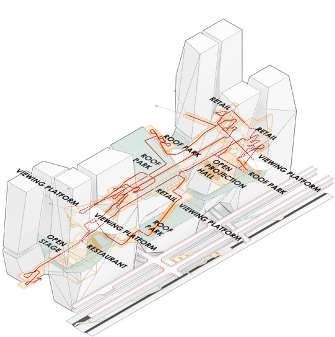


SYSTEM COMMUTING SYSTEM BICYCLE SYSTEM
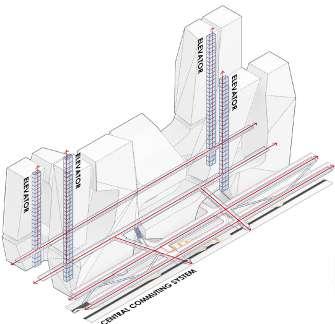
The wandering system connects all the rooftop parks in the building and connects with vibrant public space for commercial, leisure, performance and viewing platform to provide active public space.
The internal commutting system attached to the surrounding building and connects to the central commutting system, it also contains several vertical traffic connections directly to the towers.
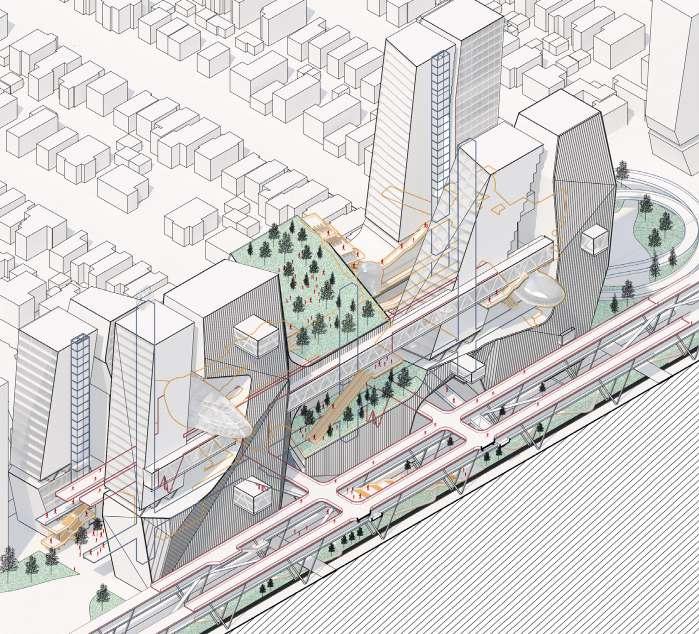

The internal bicycle system is also connected to the central bicycle system, and there are transit stops to connect the internal and central bicycle system, and to connect the internal bicycle system and the commutting system.
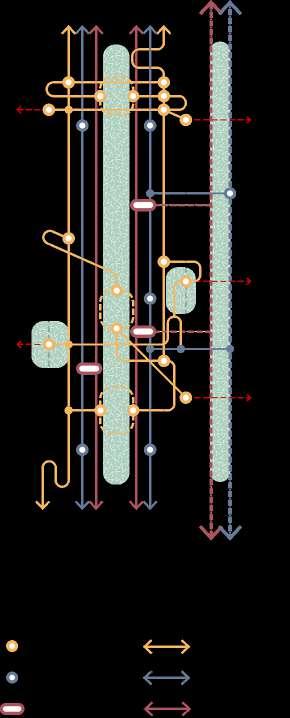
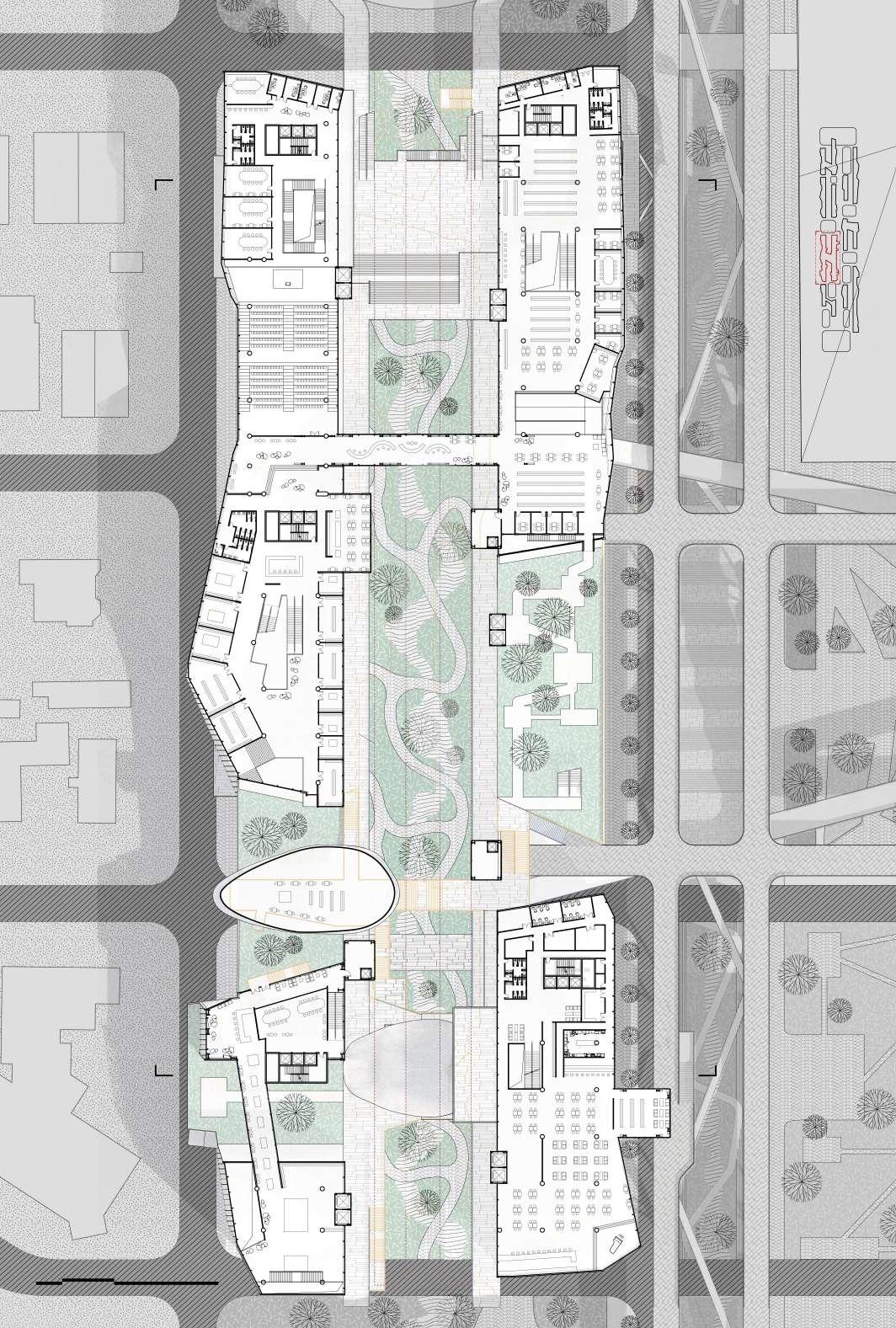
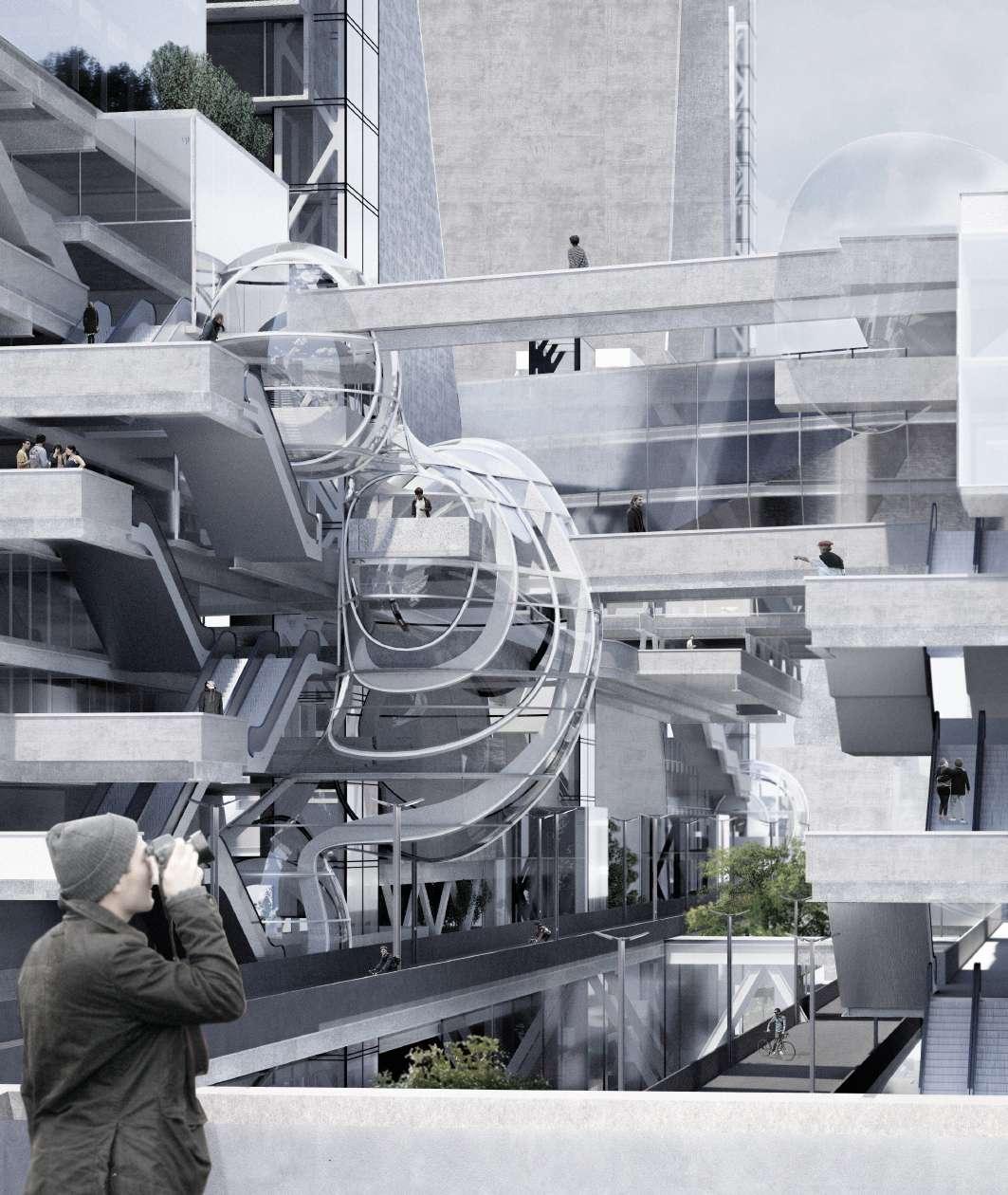
Scene of commercial bubbles from platform: The shaped space creates a rich walking experience,and recreating the early 20th century imagery of Coney Island's amusement park


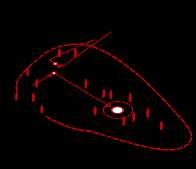
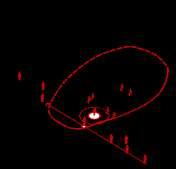

TECHNICAL DRAWING OF FLOATING BUBBLES
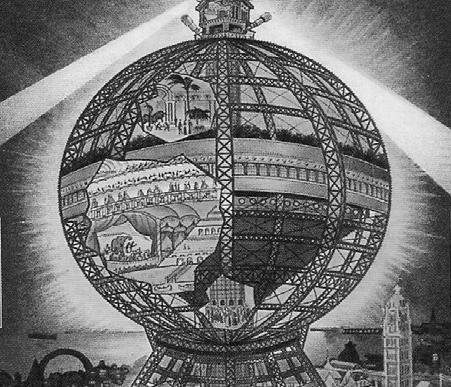
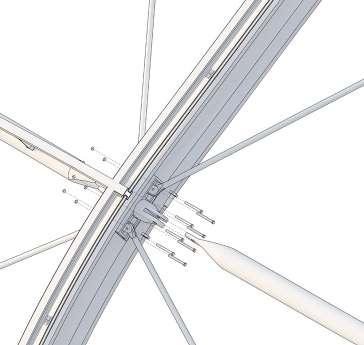
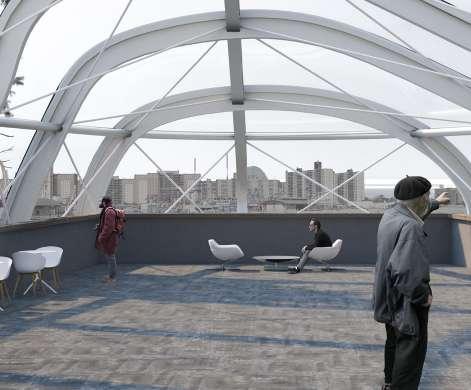 Scenario of Global Tower,1906
Scenario of Global Tower,1906
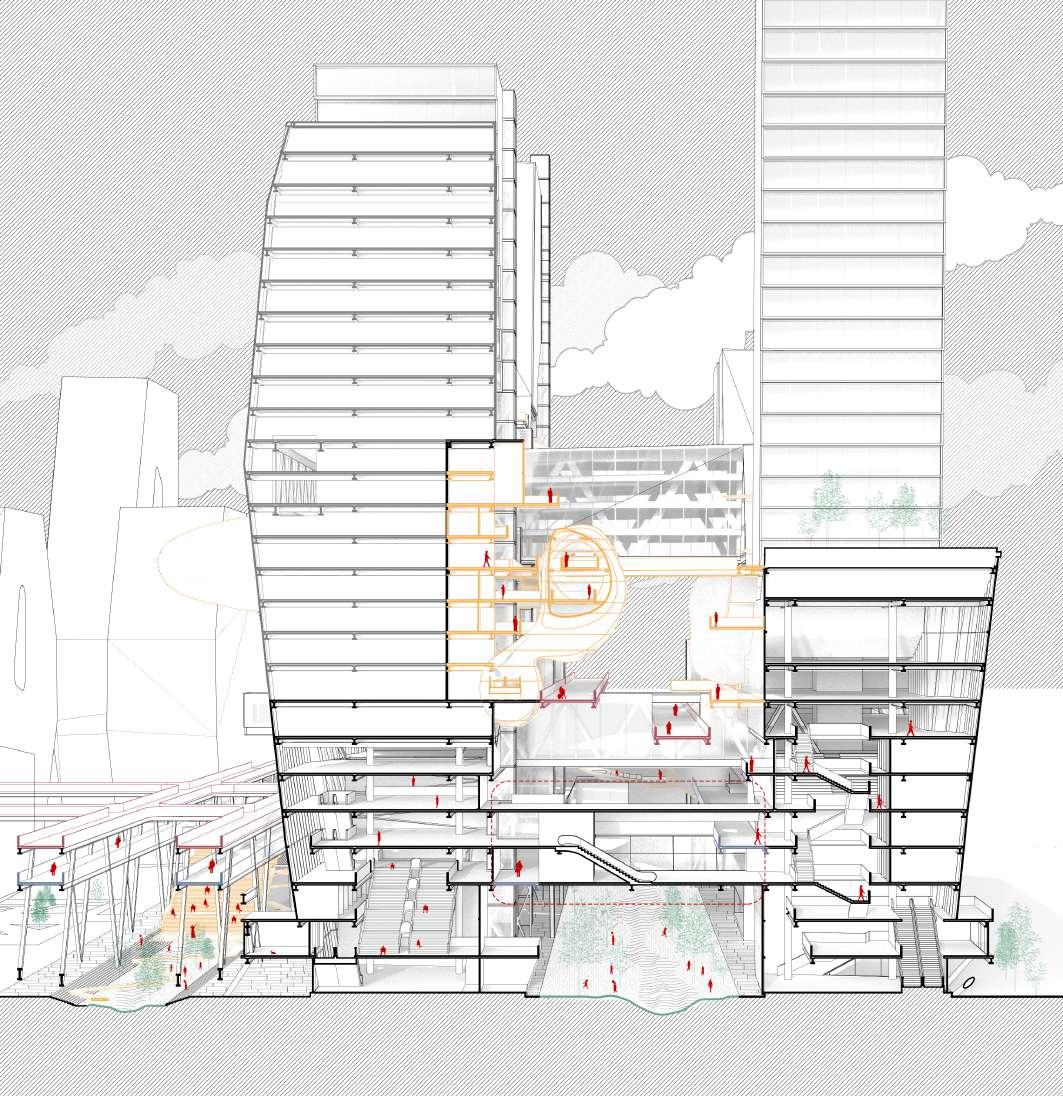
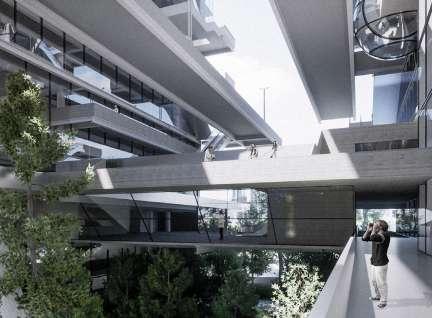
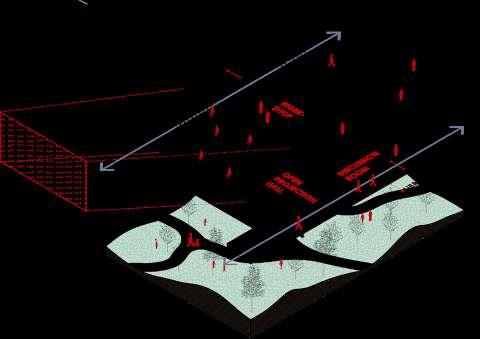
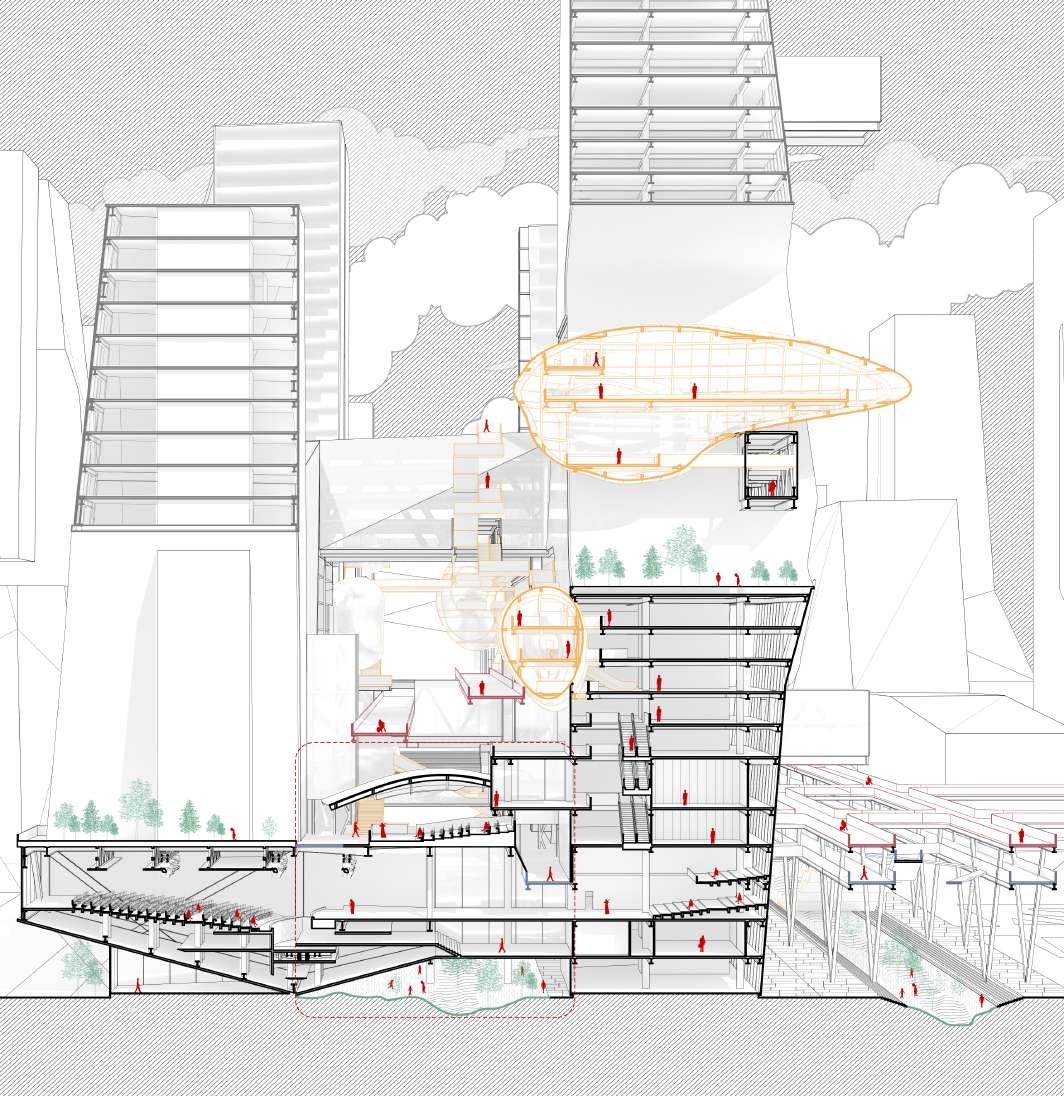

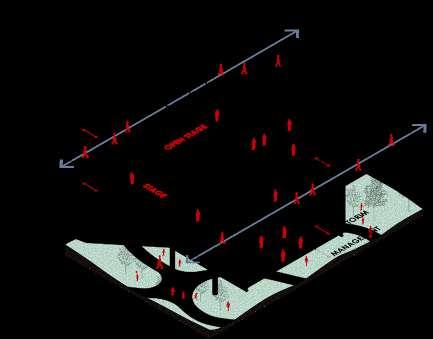
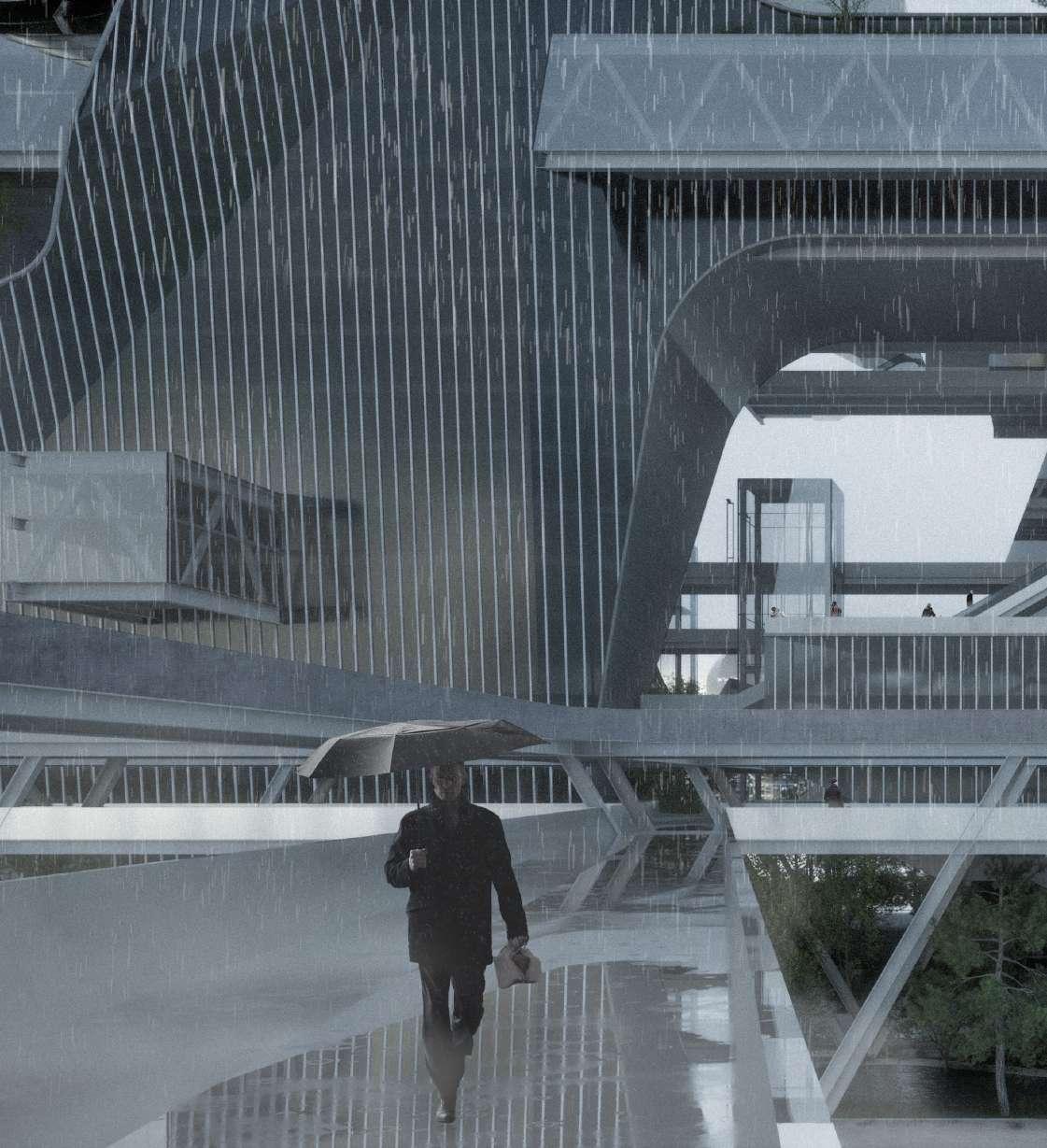
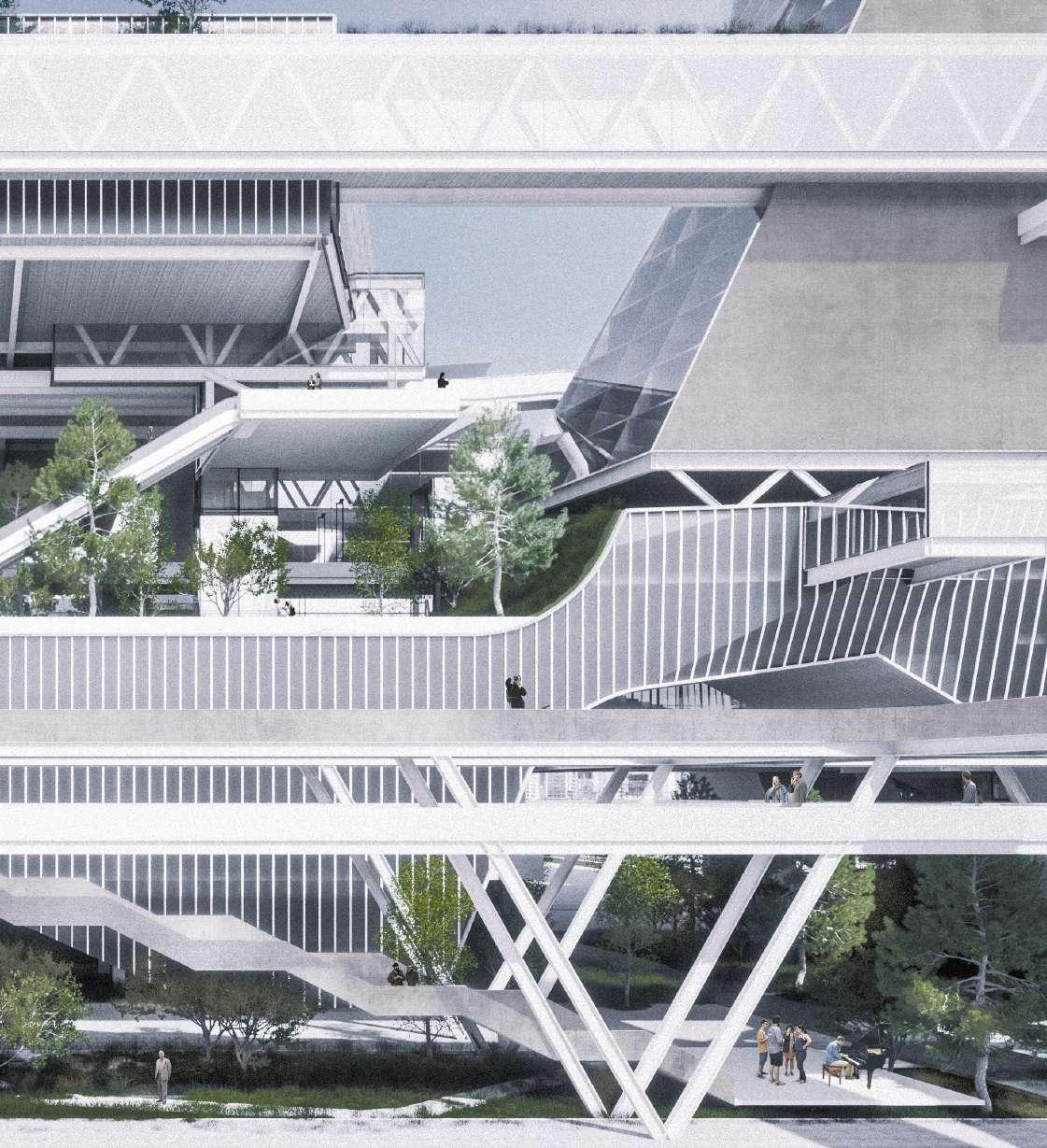 STORMY DAY
STORMY DAY
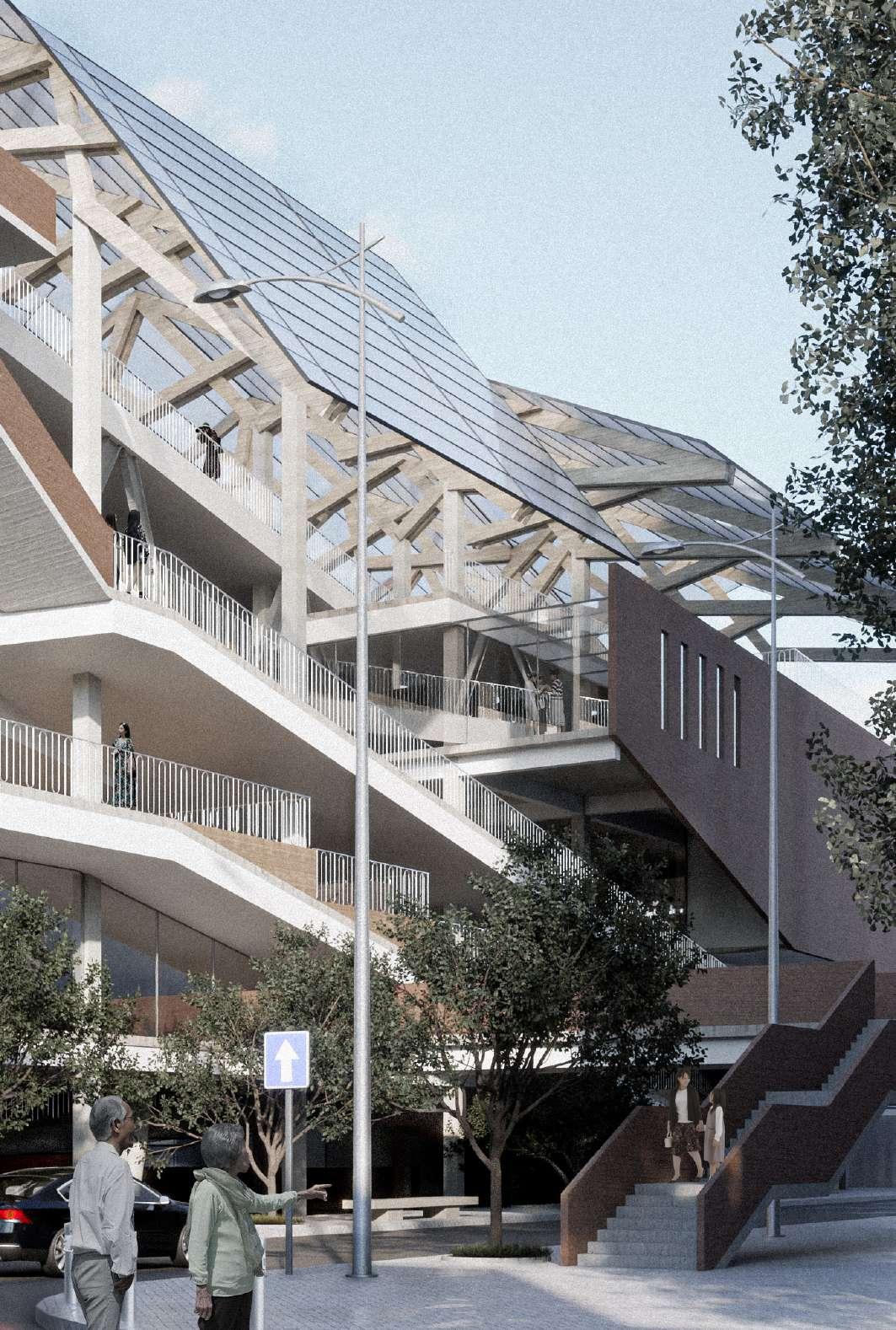
Wuhan Old Community Ramp Market
HUST Architecture Studio
2022 Fall
Site: Wuhan, China
Instructor: Chen Hong
Individual Work/ Academic Work
Under Wuhan's urban renewal, the city is filled with cluttered supermarkets and consumeristshopping malls, while the traditional market space that was once full of smoke and fire andintegrated with the urban space and the needs of its inhabitants is gradually disappearing.
chose a market in Wuhan that is undergoing renewal in the old city, which is ready to bedemolished, and remodeled it by extracting the traditional market space model, hoping torestore that kind of space for residents to interact and feel the city in Wuhan.
activities.
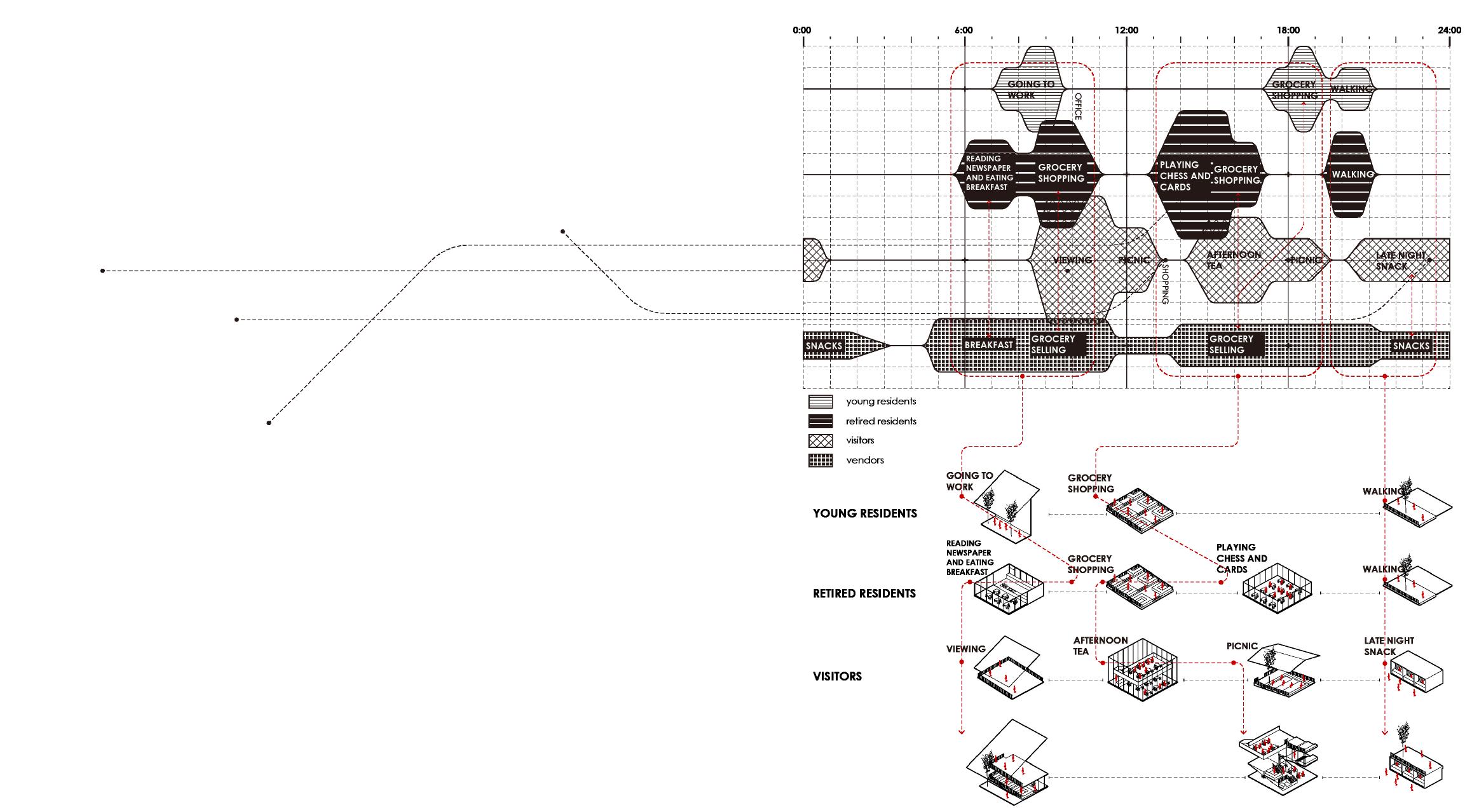
Referring to the traditional market in Wuhan, there are closely arranged stores on both sides of the street, and aisles and shopping areas are formed in the middle of the road.



“Take a look and see”
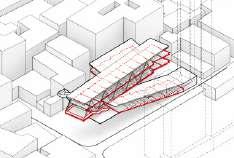
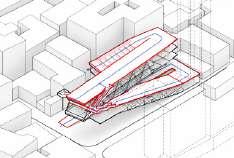
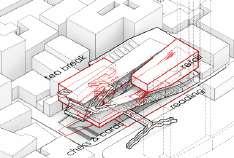


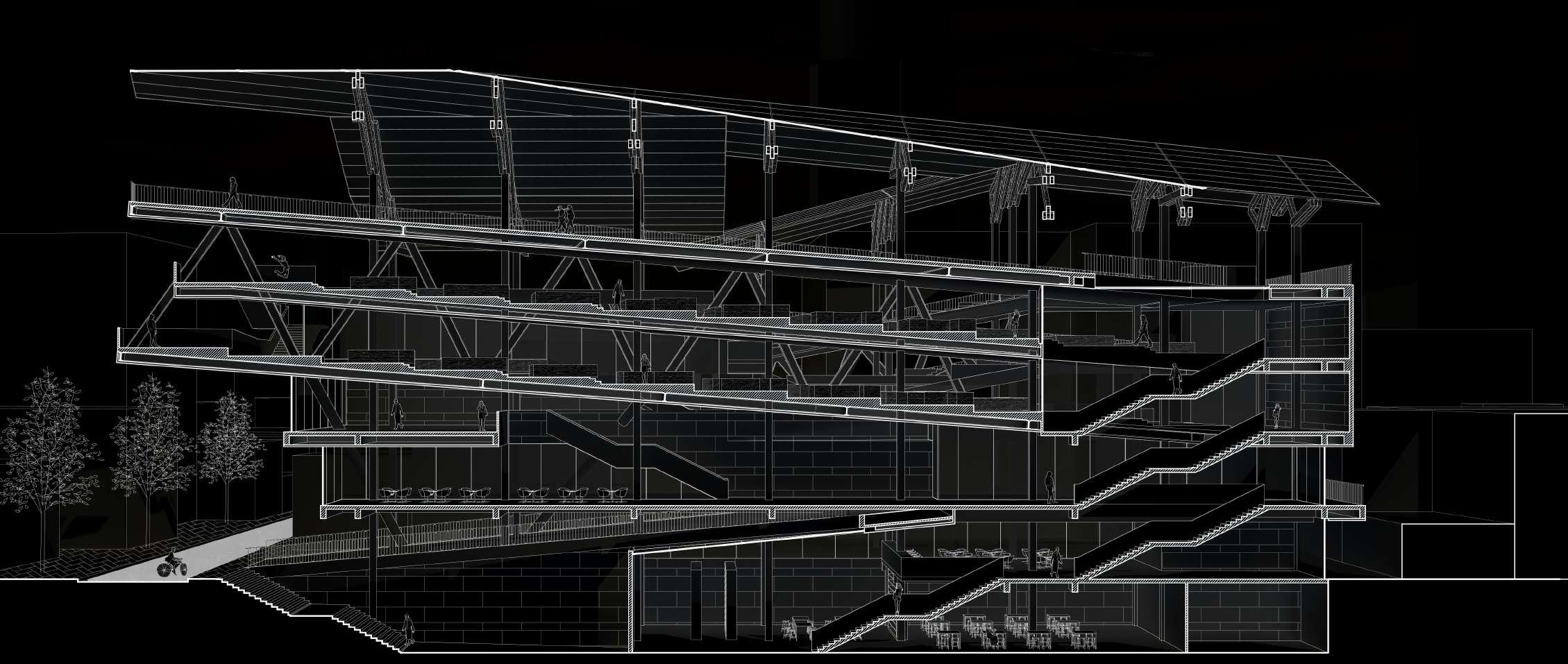
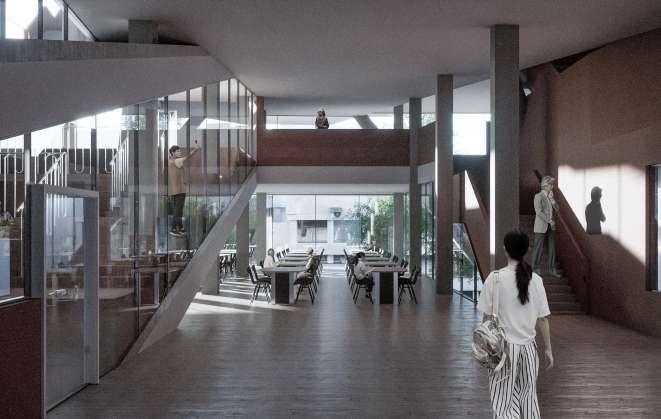
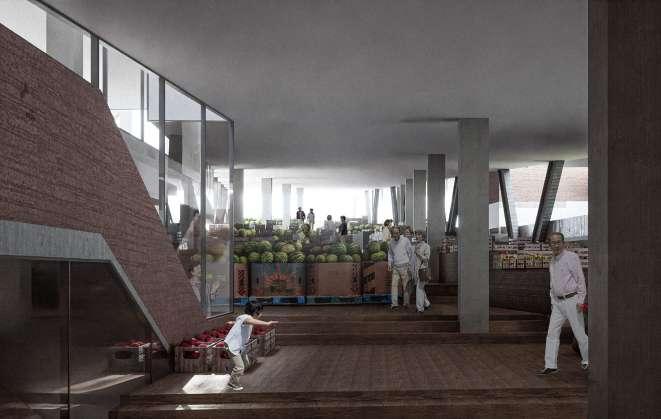
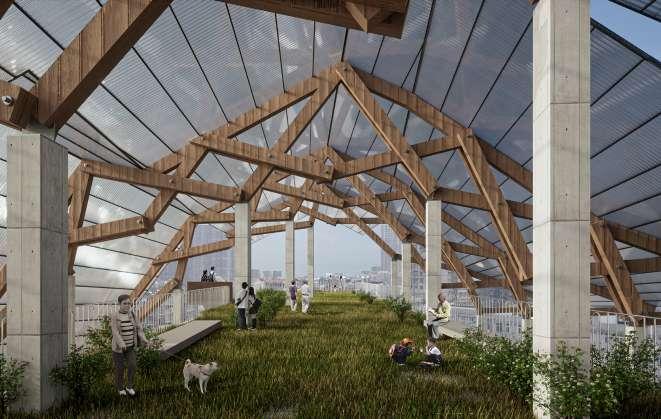 Scene in the chess & cards activity area.
A variety of people (including grocery shoppers, chess players, visitors, and residents taking tea breaks) form a visual and physical exchange in the area to meet the needs of residents gathered around.
Scene in the ramp market. Formation of a space atmosphere similar to the traditional market in Wuhan.
Scene in the chess & cards activity area.
A variety of people (including grocery shoppers, chess players, visitors, and residents taking tea breaks) form a visual and physical exchange in the area to meet the needs of residents gathered around.
Scene in the ramp market. Formation of a space atmosphere similar to the traditional market in Wuhan.
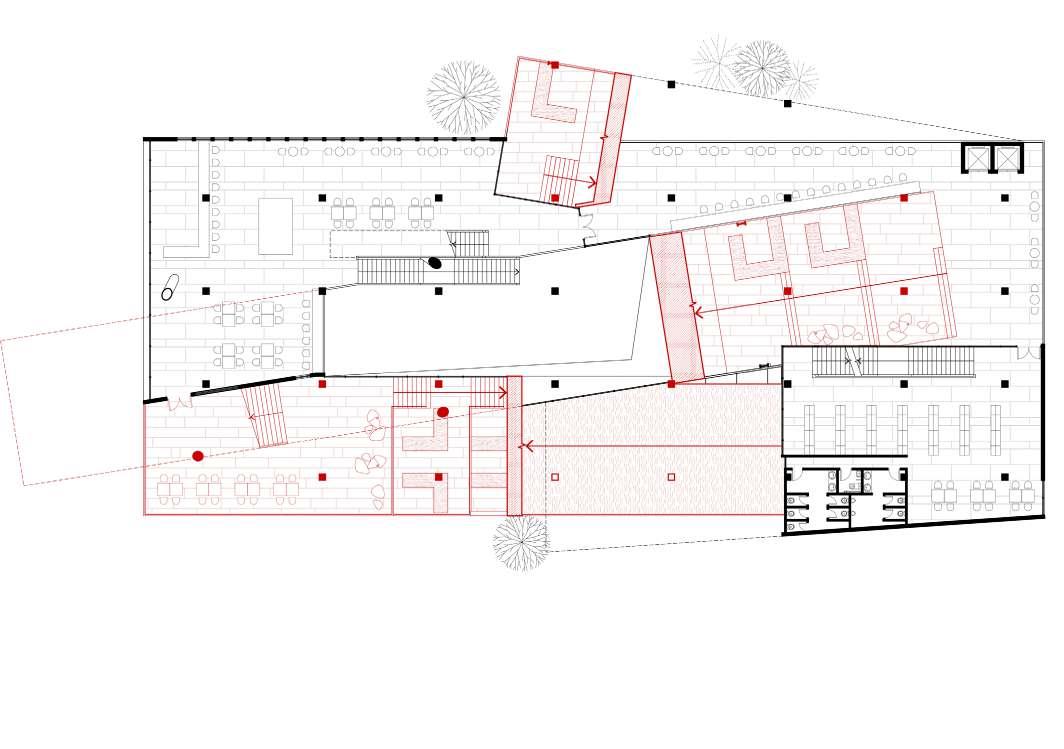
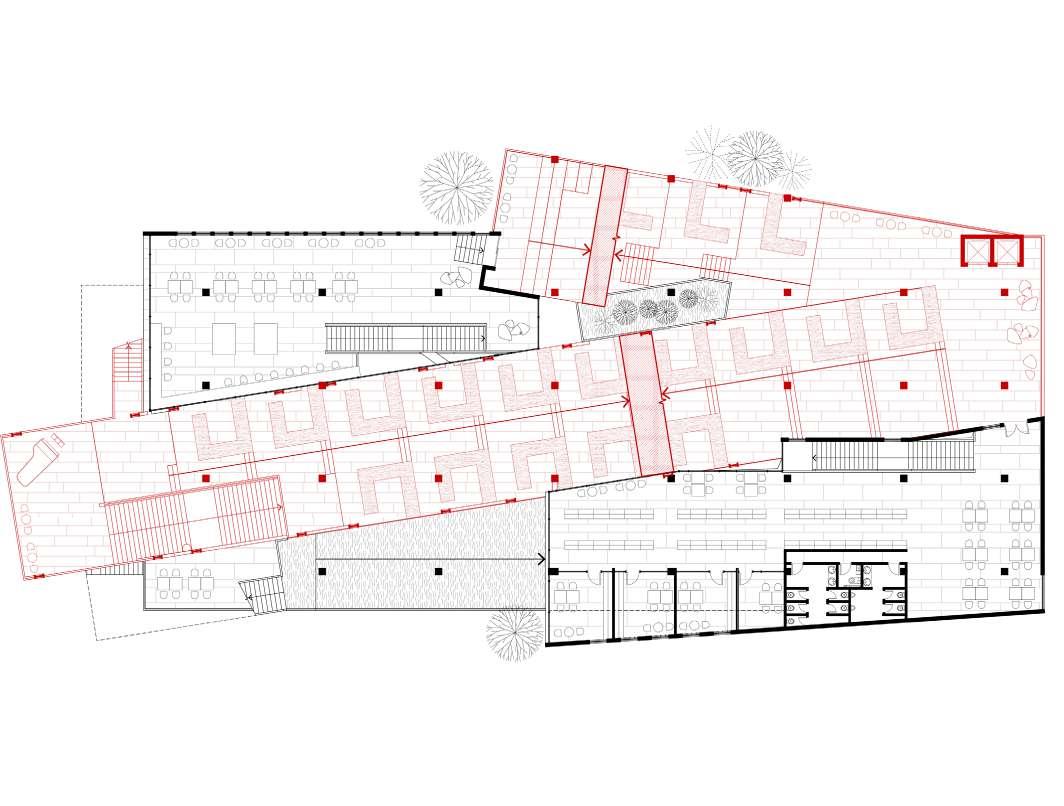
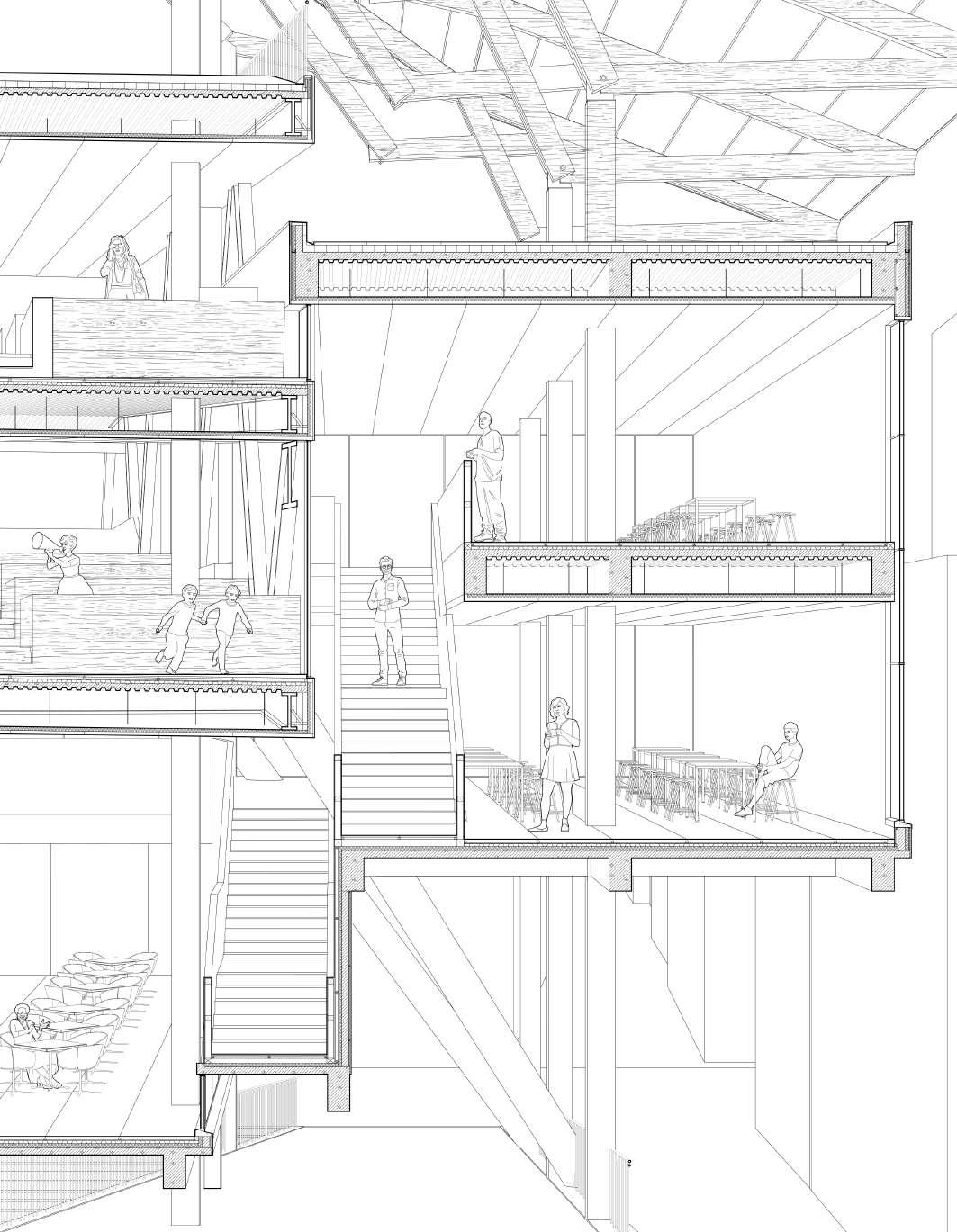
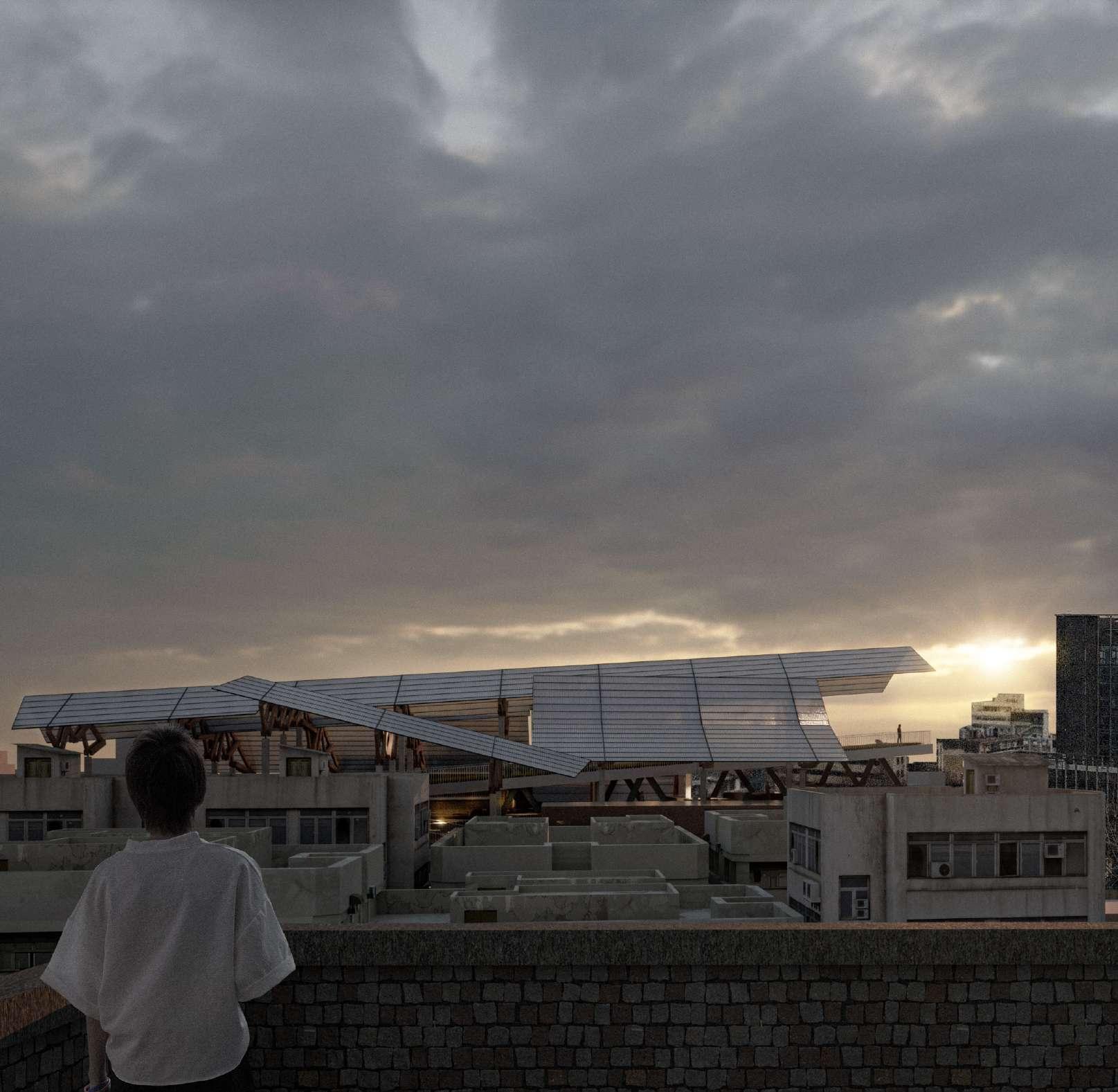

The interwoven wooden structure fixed on the concrete main is used to fix the translucent polycarbonate hollow sheets of the roof, and the structure itself produces a decorative effect.
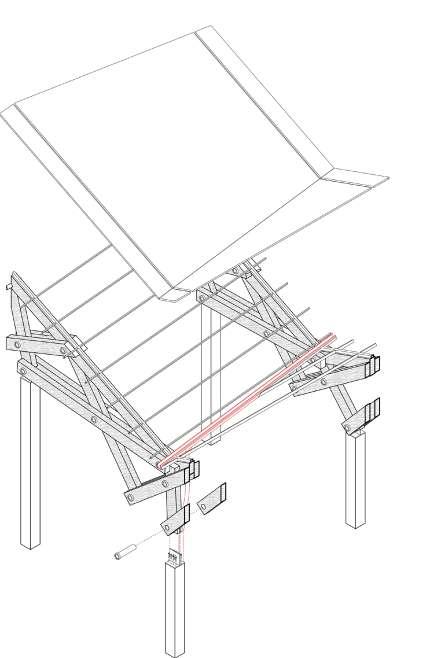
The timber frame system is fixed to the concrete columns with prefabricated metal connectors. Also install gutters at the intersection of polycarbonate hollow sheets.
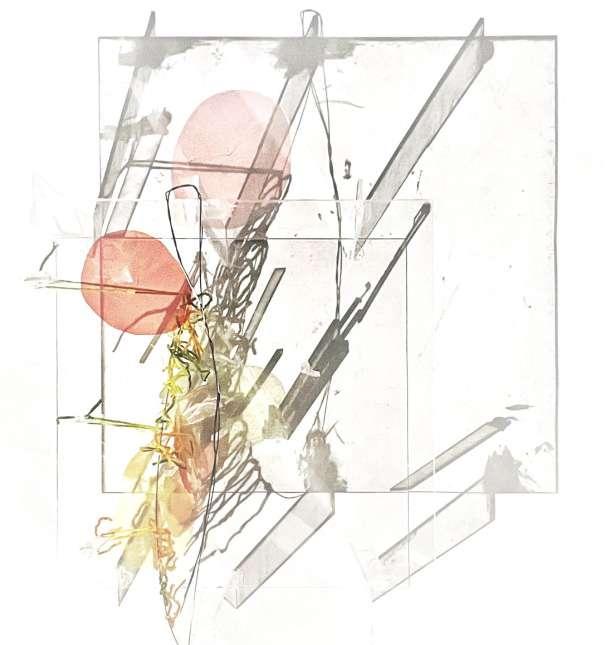
Atlanta Westside Park After Property
GSAPP
2023 Fall
Site: Atlanta, United States
Instructor: Emanuel Admassu Group Work/ Academic Work
Collaborator: Phoebe Zhang, Sarika Ravindra Yadav, Yuhao Guan Role: 33% research, 50% concept design, 70% architecture design, overall design Drawings with * are made by teammates
Property serves as the catalyst for an unequal power dynamic that molds historical narratives. In the process of urban renewal, the elements of presence and absence are sifted through the lens of property to create a “better” story. Hidden beneath the ostensibly idyllic façade of Westside Park is the obscured history of Bellwood Quarry, characterized by its shadowy past.
The working class of Bellwood Quarry, along with the perennially exploited nature, is silenced within the confines of property, perpetuating their marginalization and inevitable displacement. This, in turn, exacerbates their exploitation by the privileged classes, leading to systemic harm inflicted upon both society and the environment.
The Bellwood Quarry site is located on the Northwest of Atlanta with the population of 75,220 residents. Around 5000 people live below poverty line near Bellwood Quarry. They are vulnerable in the housing market. The construction of the nearby Beltlinethere rises property value, which leads to a great number of displacement around Bellwood Quarry.
Bellwood Quarry has always been under the pressure of urban renewal. This goes back to the history of Bellwood Quarry where many prisoners were forced labors for more than 30 years. Later the quarry was closed in 2007 and became popular location for film and television scenes. Today, Bellwood Quarry is covered by the reservoir, and the original landform is completely invisible.
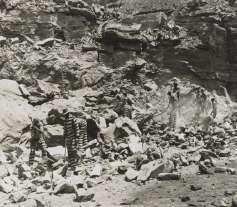
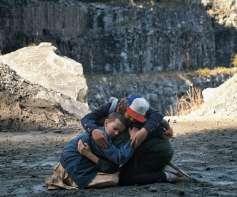
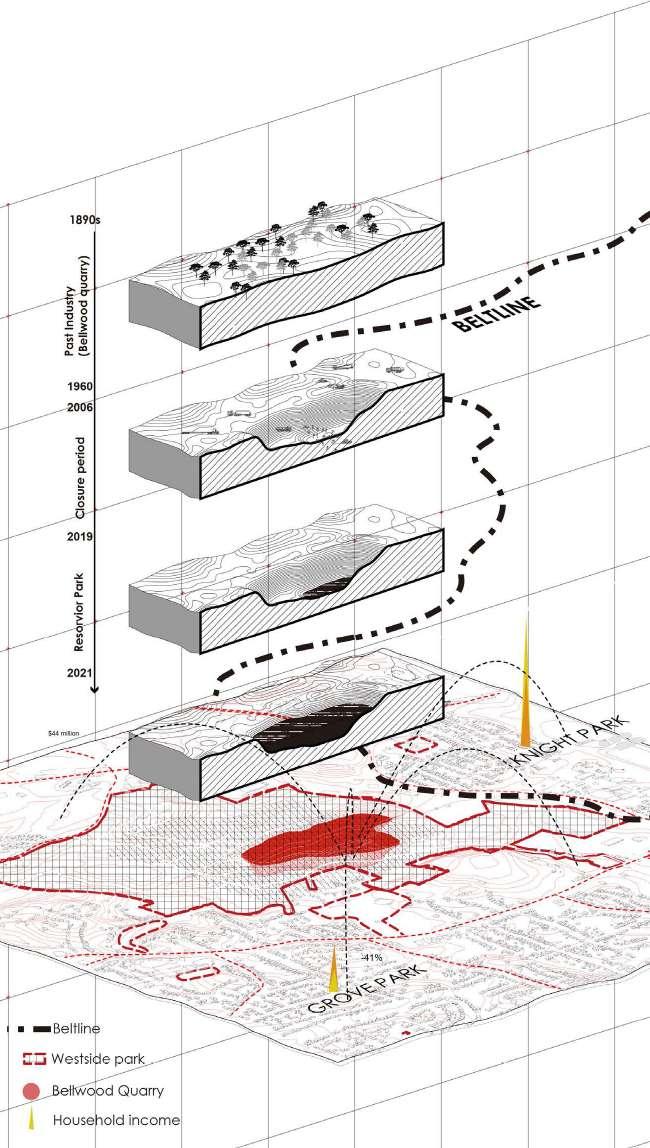

After property is a bottom-up destruction and reconstruction. In the context of after property, the revelation of hidden histories empowers elements that were once silenced to become their own narrators.
The hidden Bellwood Quarry only becomes visible when the reservoir is drained. The water from Bellwood Quarry will be purposefully dispersed across the site’s ditches and ponds. Our vision is to establish a harmonious production and living system where humans and nature coexist harmoniously
However, our intention isn’t to rely on traditional monuments, with their inherent limitations in modern cities, to evoke memories of the past. Instead, we aim to establish a “recognitive effect” by constructing countermonuments that celebrate existing rituals and culture. This approach seeks to inspire public engagement and activities, fostering a collective consciousness.
The unveiling of history isn’t merely an exercise in reminiscing about outdated behavioral patterns; rather, it is a means to adapt them to exsisting activities.
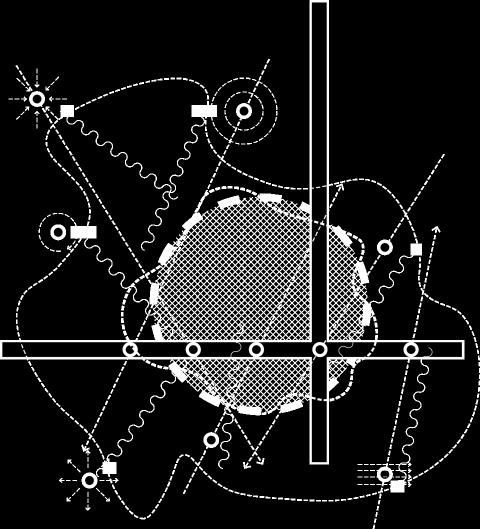
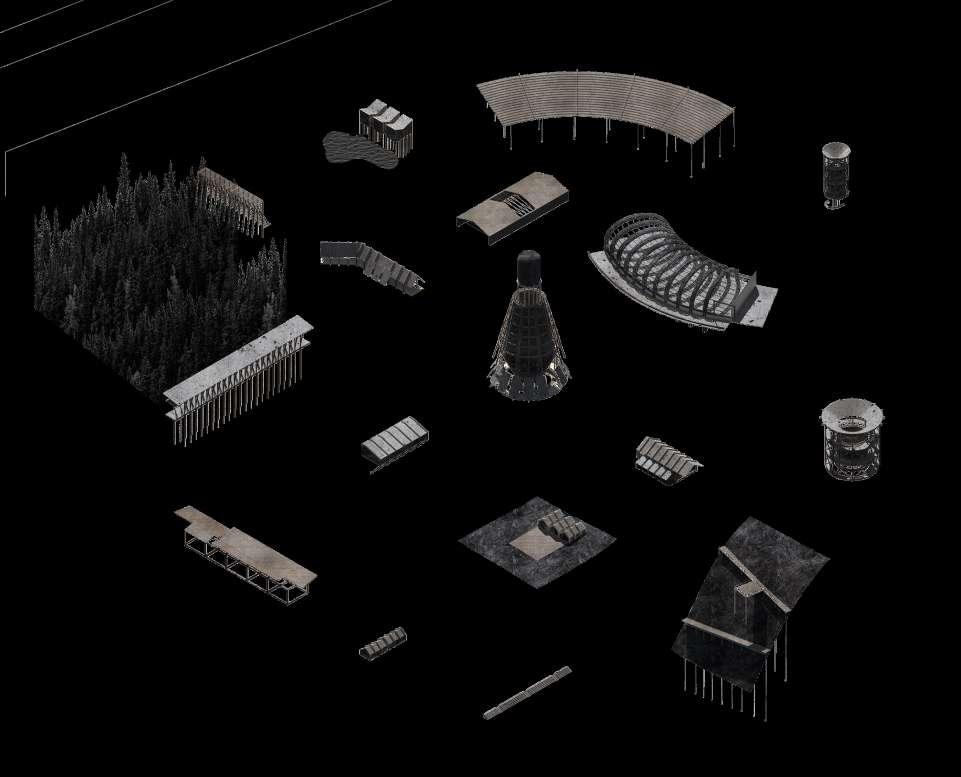
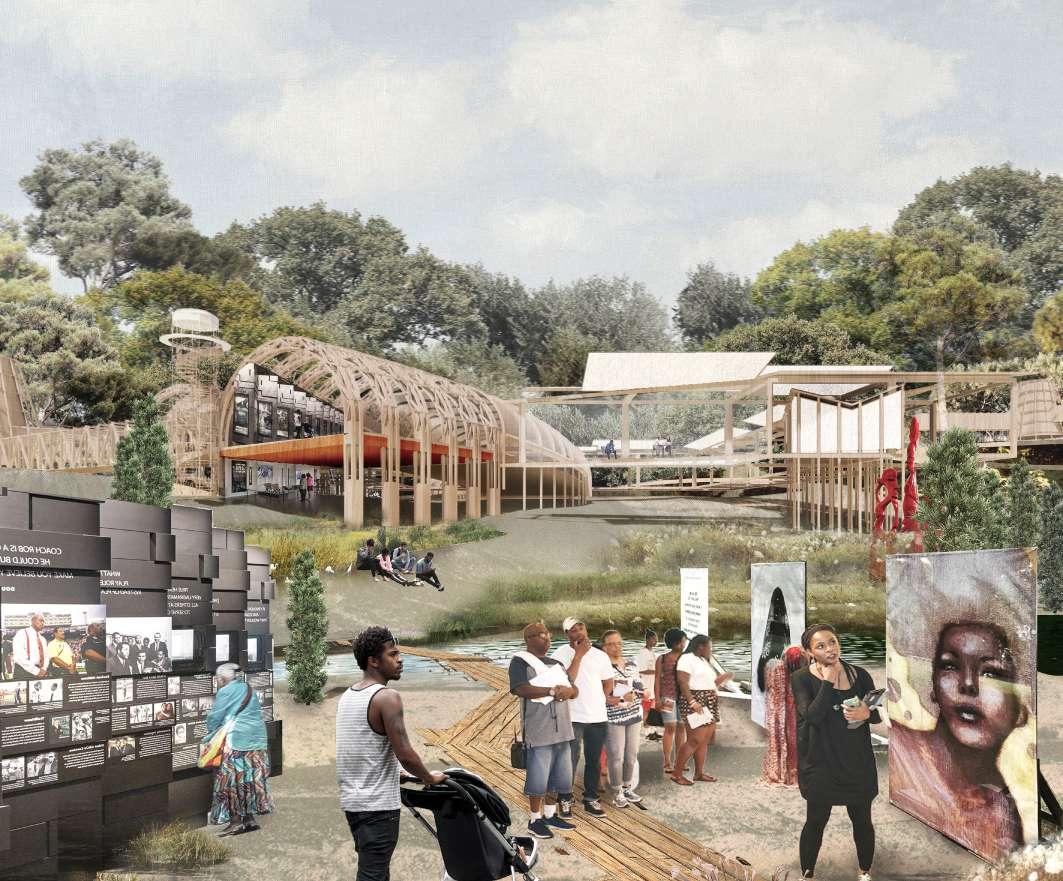
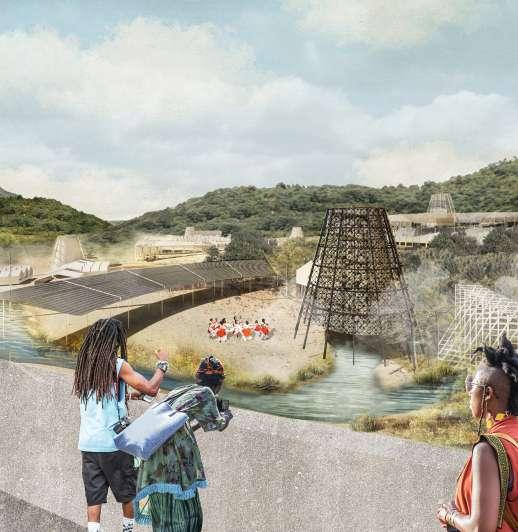

The bridge serves as a farming area for their self-sufficient living, providing water from the tower in the center and also to the neighboring housing units, while various living activities such as reading health care market and restaurant are formed around the tower.
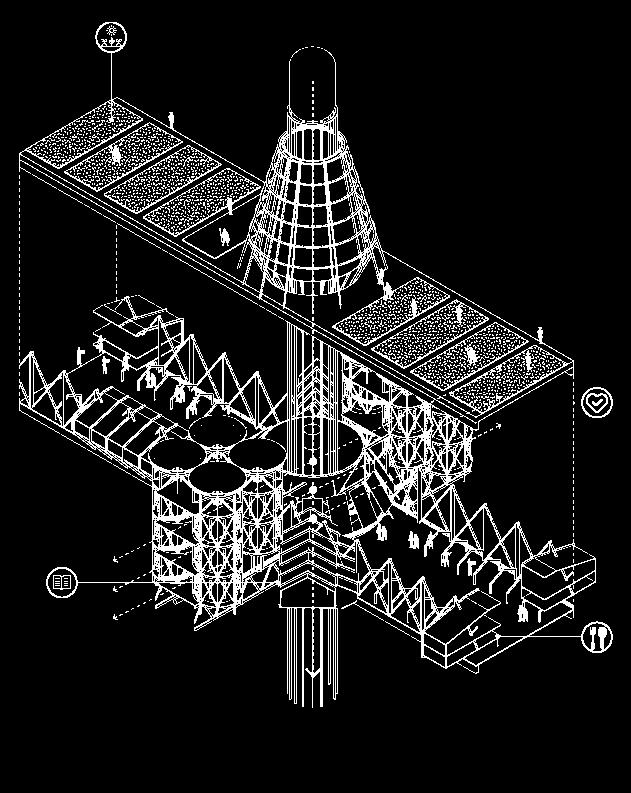
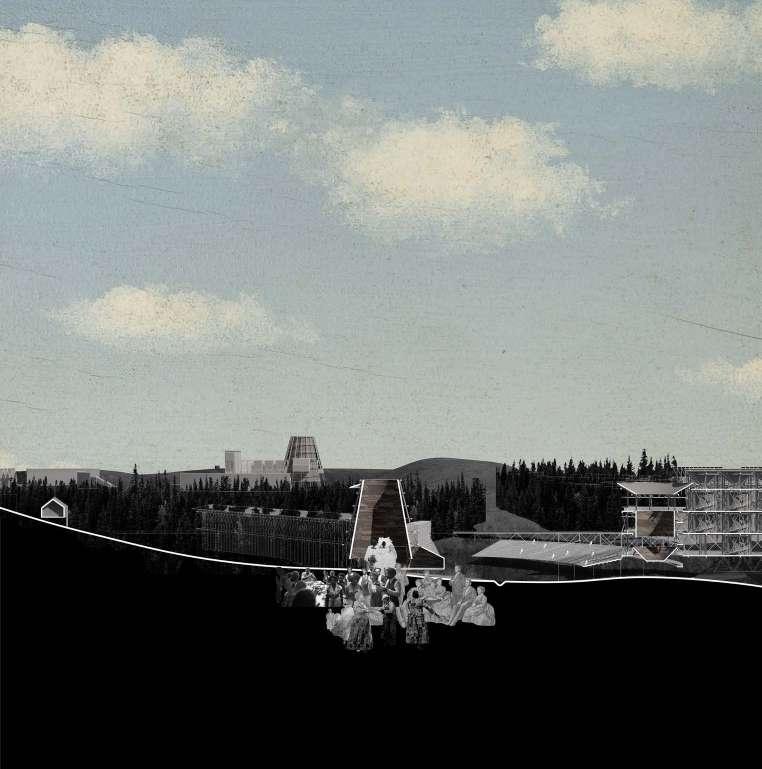

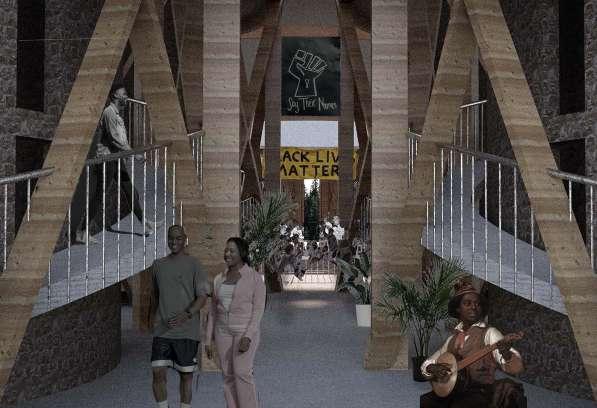
Several housing units are organized around a common area, which is also a rainwater harvesting area, where people are centered around the water that supports their lives.
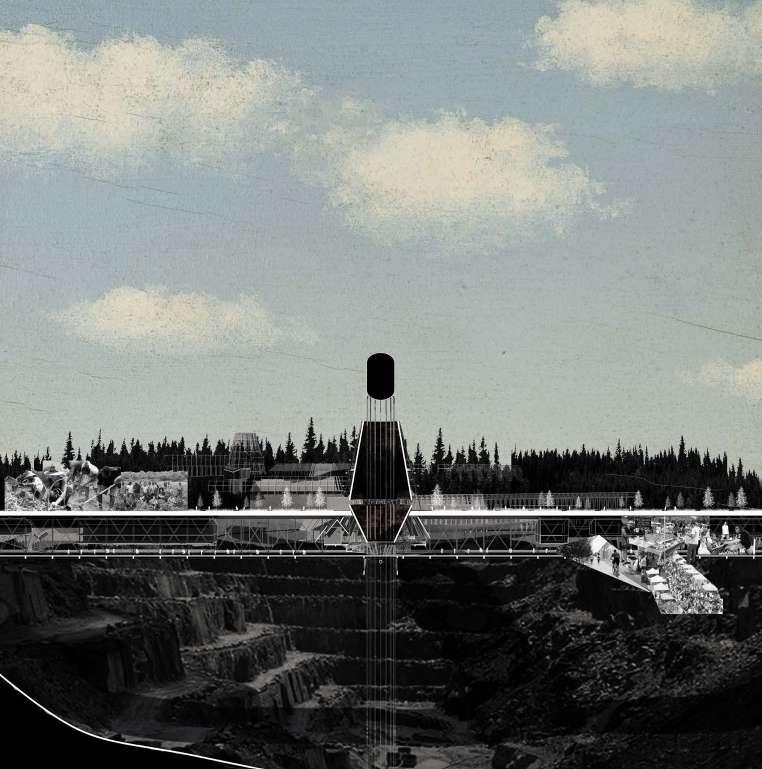
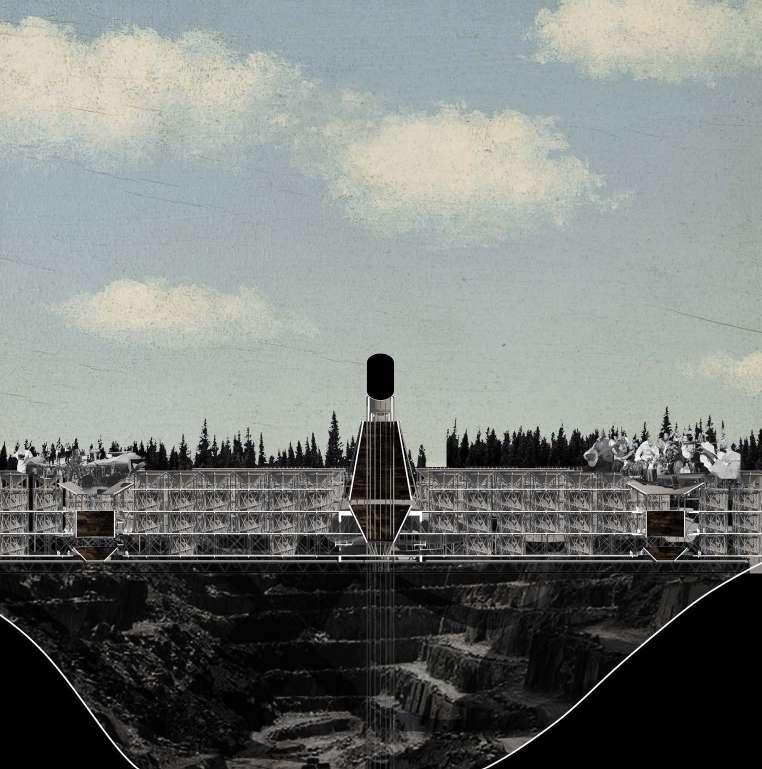
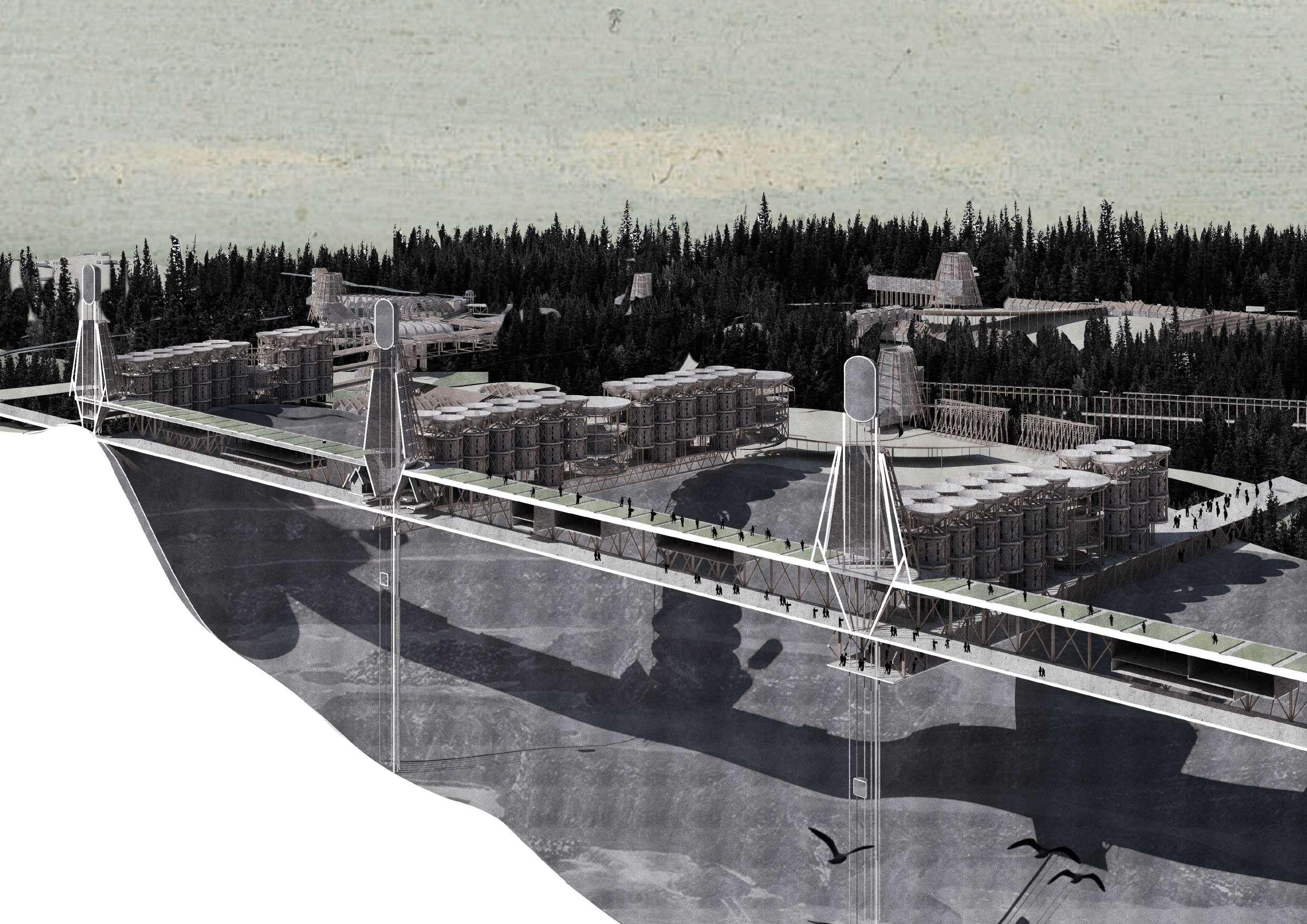
The housing above the pit, together with other areas of public space, builds the collective spirit of oppressed people in the present as well as in the past, a spirit that revolts property together across time.
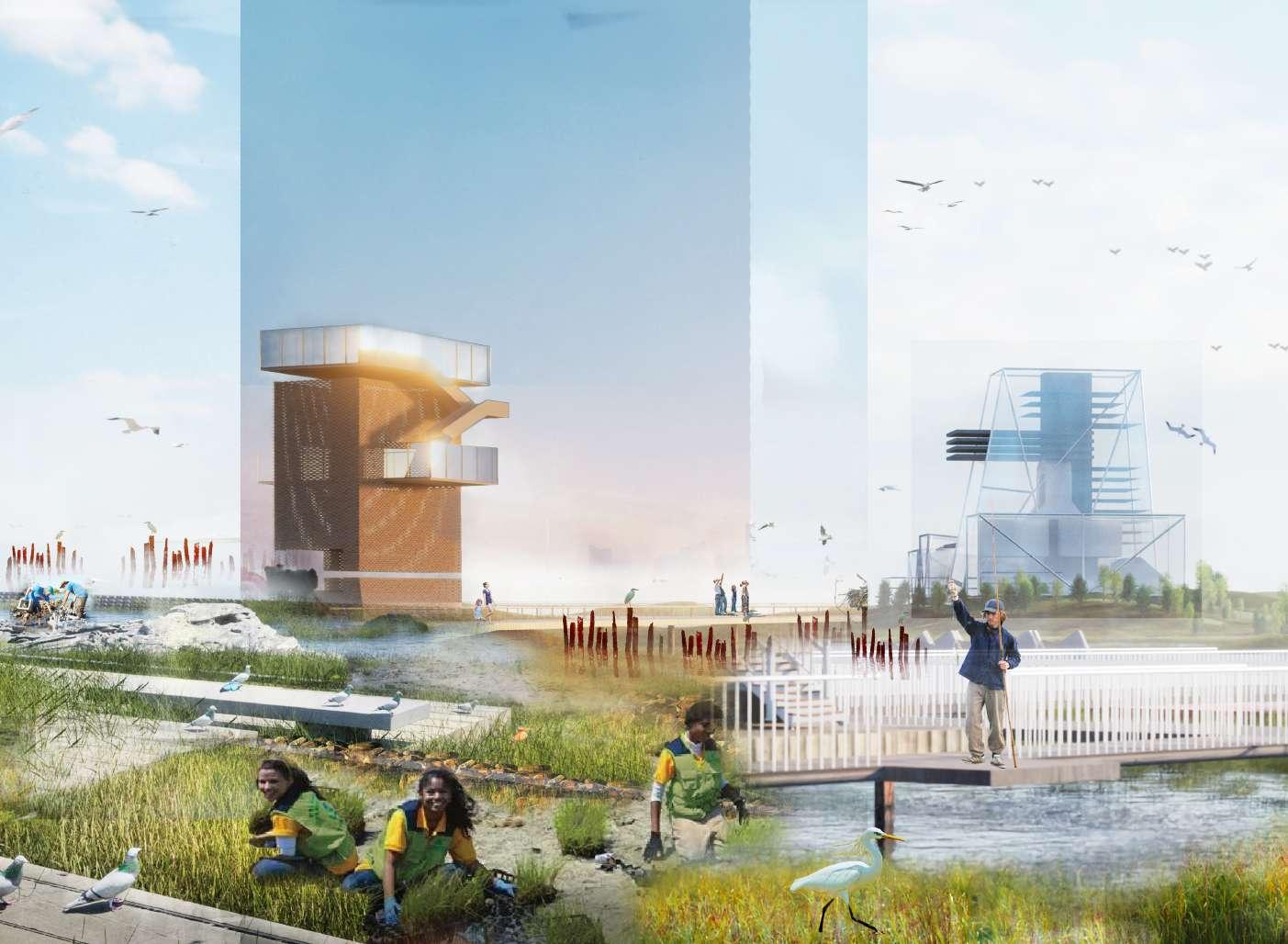
Jamaica Bay Wetland Restoration and Envisioning
GSAPP
2023 Summer
Site: New York City/ United States
Instructor: Nans Voron, Sagi Golan
Group Work/ Academic Work
Collaborator: Yuhan Xu, Shrey Bindesh Patel, Yichi Wang
Role: 33% research, 50% concept design, 33% overall design
Drawings with * are made by teammates
With climate change and urban development around the world, New York’s jamaica bay is experiencing a significant degree of loss, causing further biodiversity loss and reduced carbon deposition, resulting in the jamaica bay, New York City’s last natural cleansing barrier, being in danger of being shattered.
We hope that by studying the natural deposition and growth of the marsh and its organisms, we will find ways to allow nature to restore nature and further develop a way of life in which humans and the marsh coexist and become interdependent.
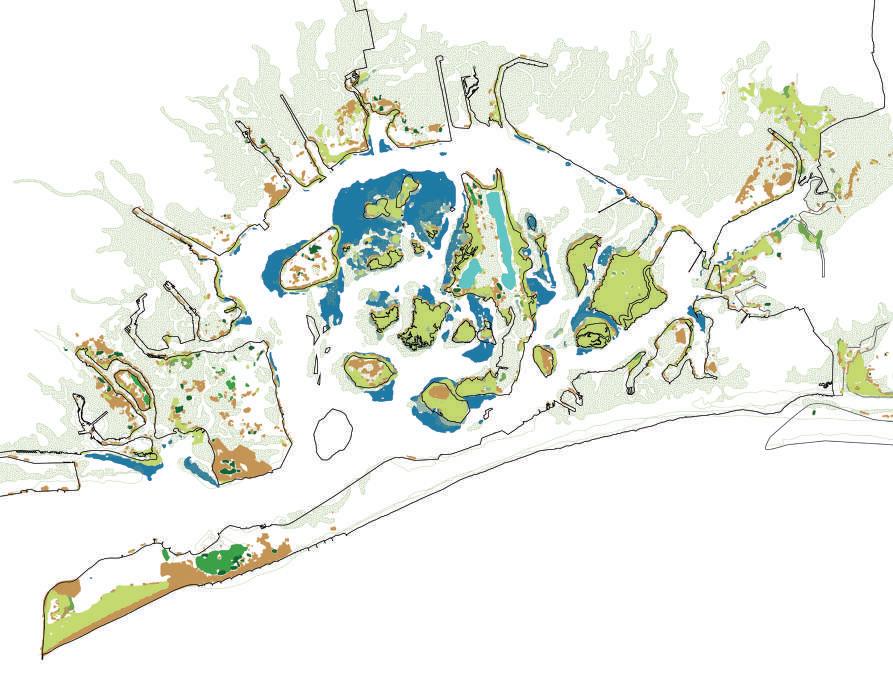

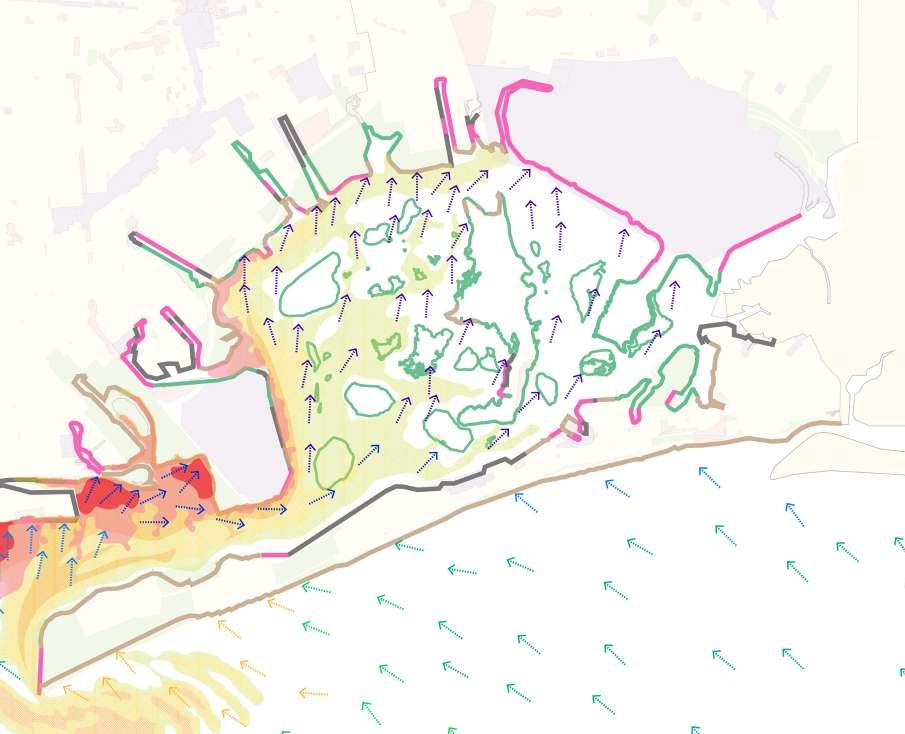


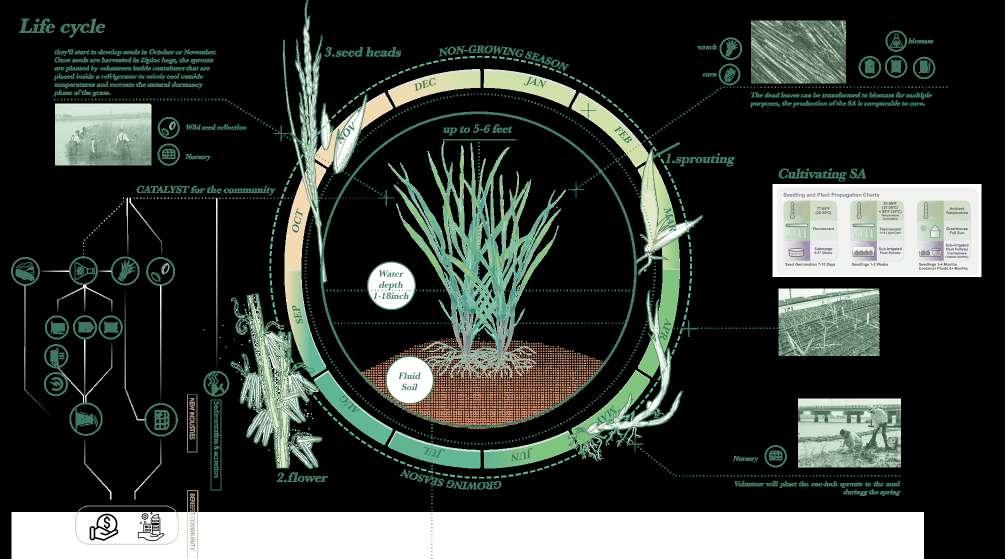
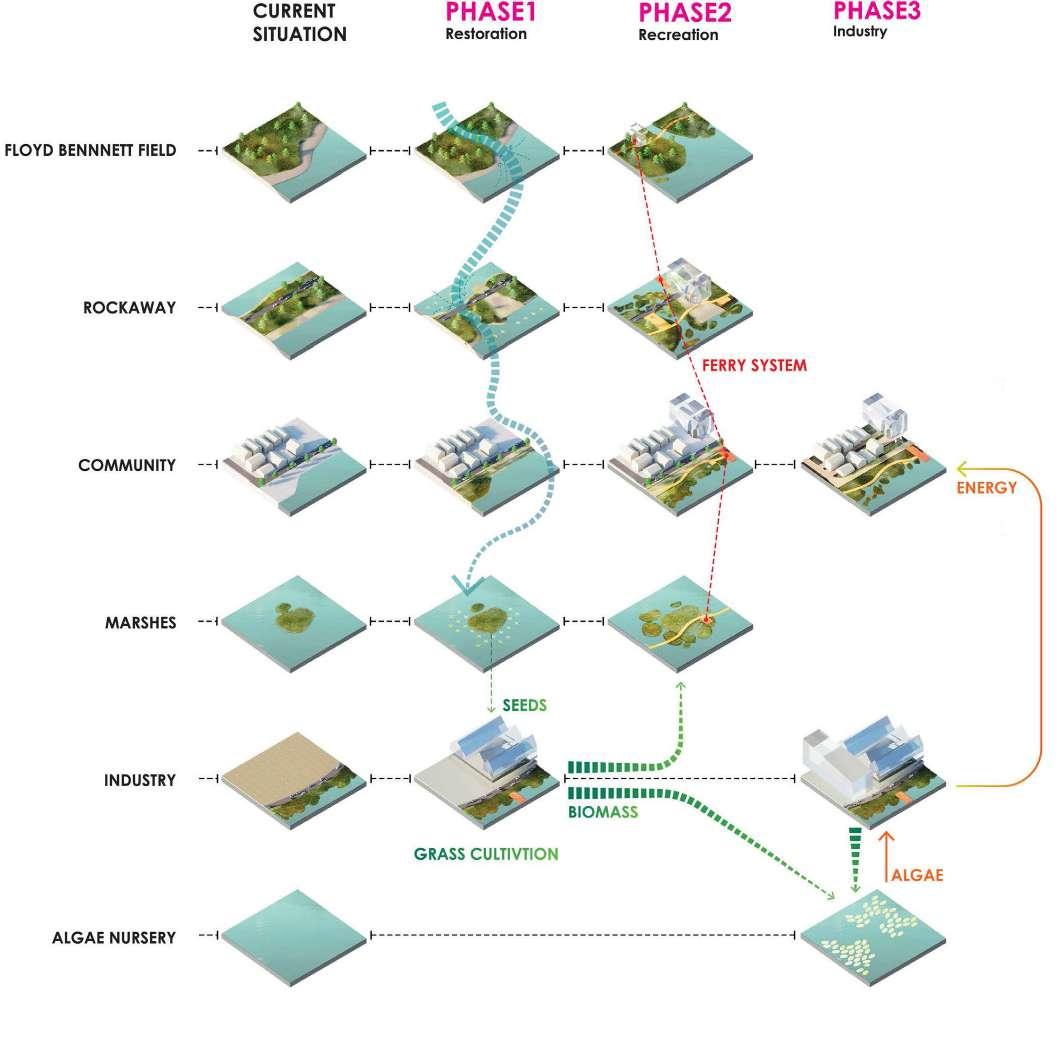
Phase 1 2025: Open up part of the peninsula to introduce sediment, soften the boundary, add marsh sediment adsorption facilities such as oyster castle, establish Spartina nursery
Phase 2 2050: Further softening of boundaries, sediment accumulation, marsh restoration, increased tourism facilities
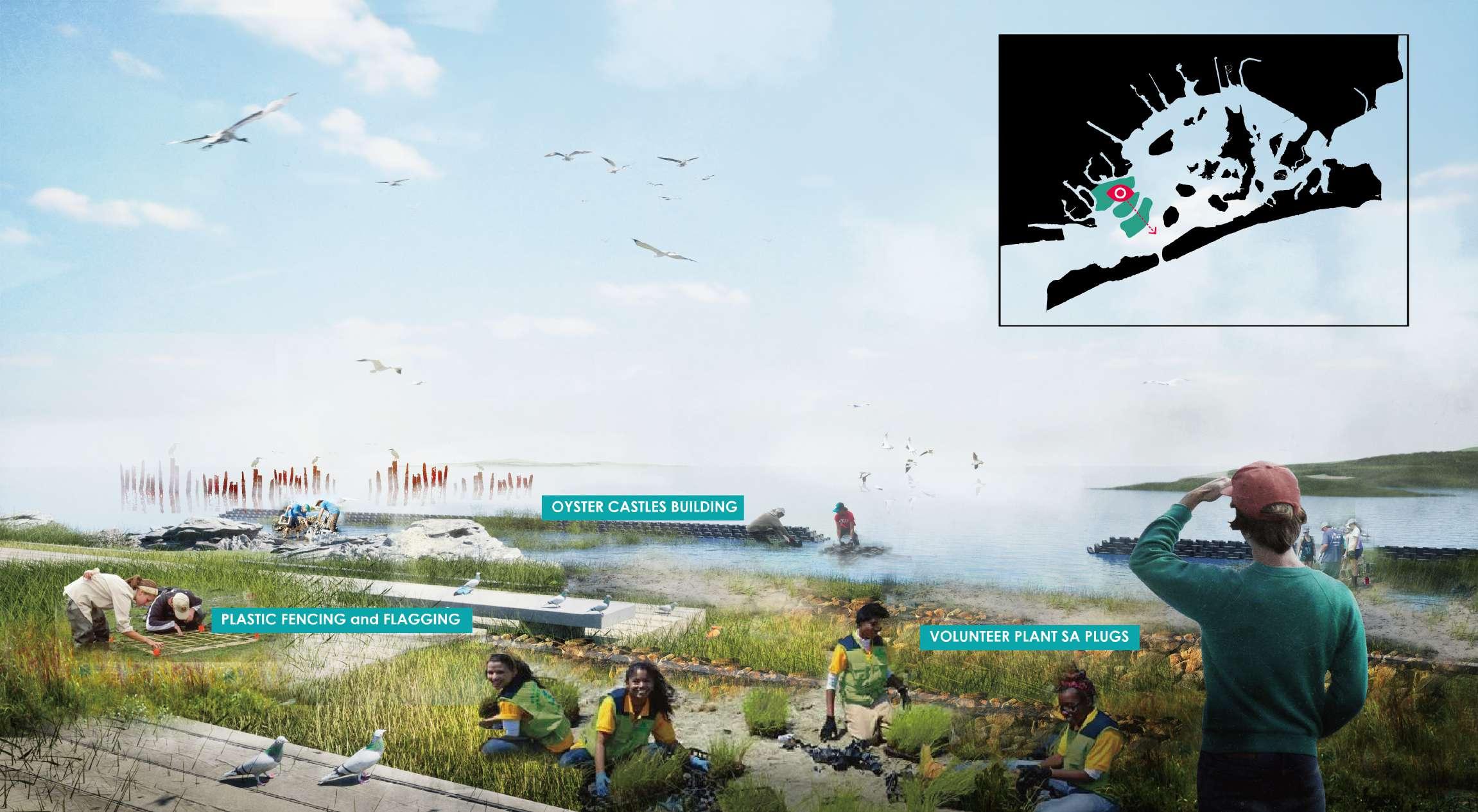
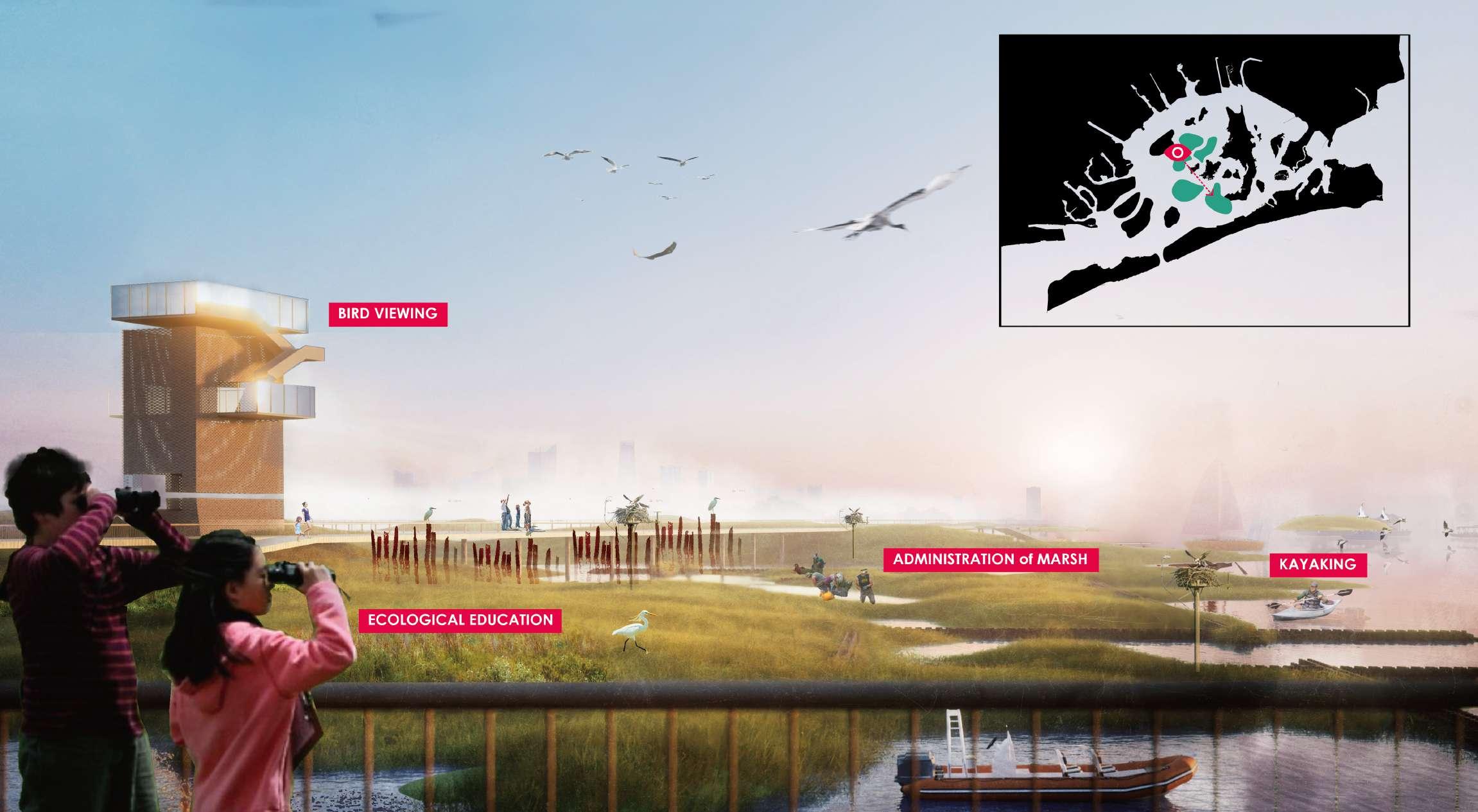
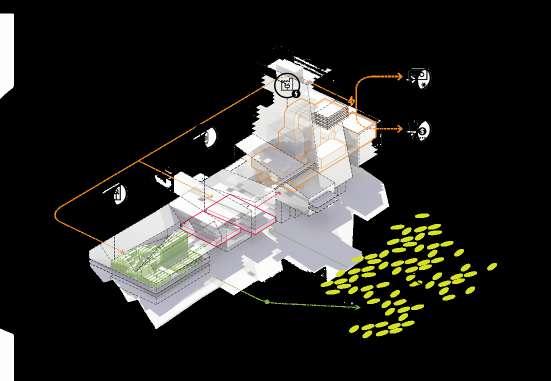

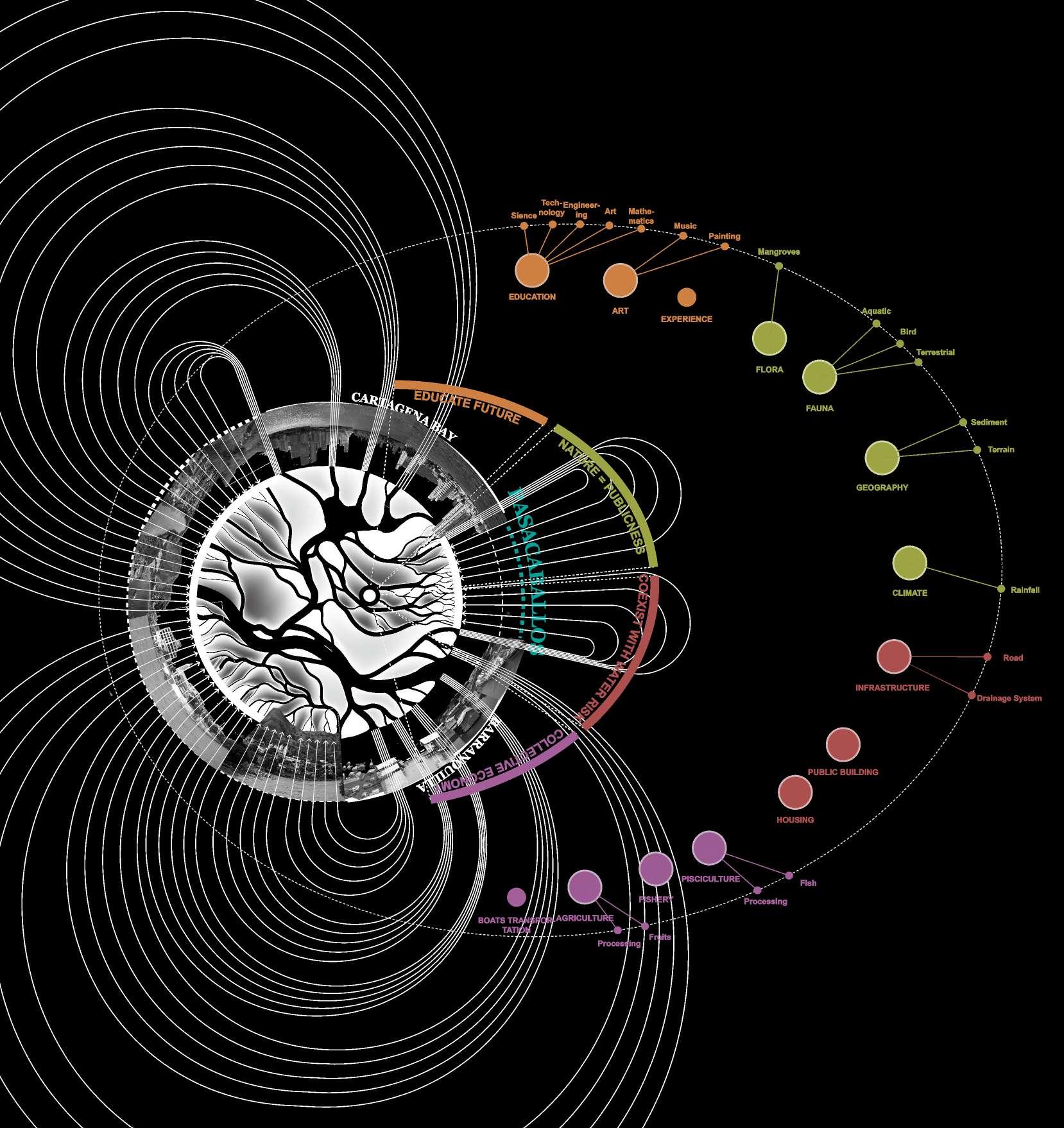
Atlanta Westside Park After Property
GSAPP
2024 Spring
Site: Cartagena, Colombia
Instructor:
Dilip da Cunha, Adriana Chavez
Group Work/ Academic Work
Collaborator: Yiqun Feng, Xin Ge, Andy Lu Role: 25% research, 33% concept design, 33% overall design
Drawings with * are made by teammates
The Canal Del Dique connects the Cartagena Bay and Magdalena River. Its appearance was a sudden force that disturbed the natural balance amongst those two water bodies and interior cienegas. The canal opened the access of tremendous sediments running from the river to the bay and created edges between water and local communities. Moreover, it was the mark of Spanish colonial extraction of the environment and people. The locals have been suffering from the injustice consequences of the industrial development by the Canal.
Our project aims to address on the multifaceted frictions caused by the linear canal by reconstructing the connected cienega system and bringing back the resilient open wetness in this region. We would apply multi-scaled cienegas composed of different urban infrastructures and vegetation to create triple-layered protection for communities and support local strength tones to combat contemporary economic extraction.

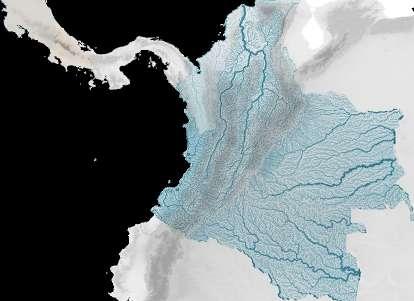
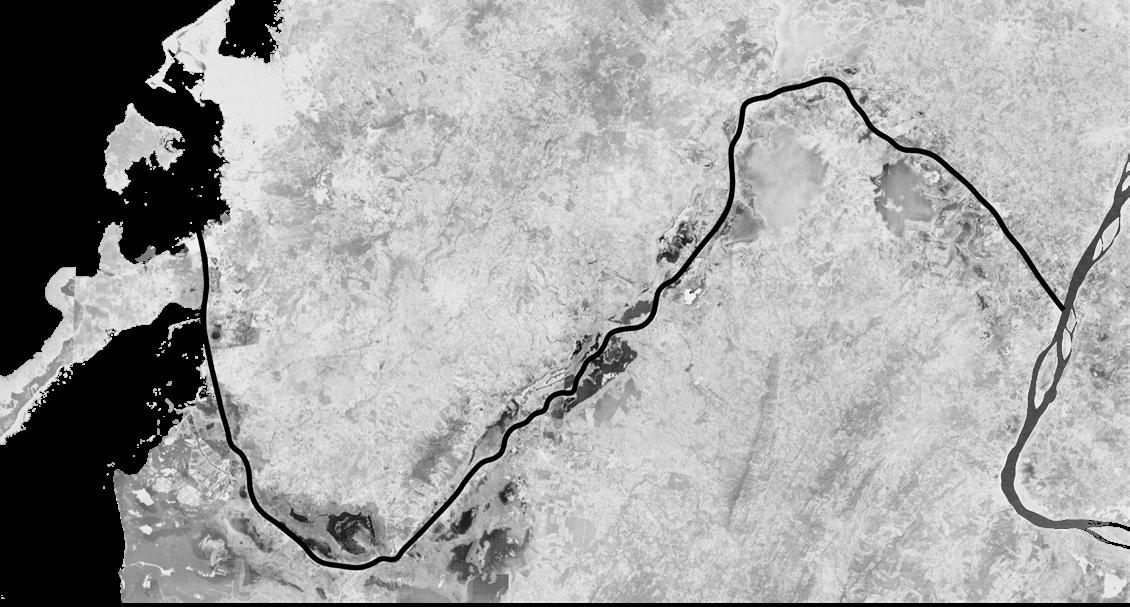
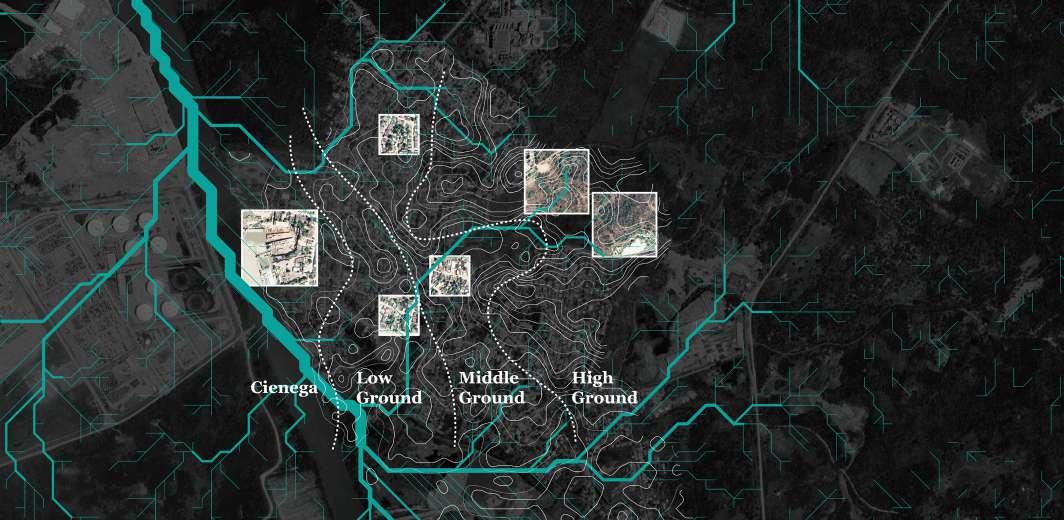
Water Edge Low Ground Middle Ground High Ground
and Initiatives
In 2010, the flooding from this spanish project left 42000 homes damaged, and this tragedy lasted for 2 years.
We want to start from the small scale based on the community location, expanding the cienega, connect it, and recover it.
The interconnected cienegas will significantly strengthen the resilience of flood and pollution in this region.
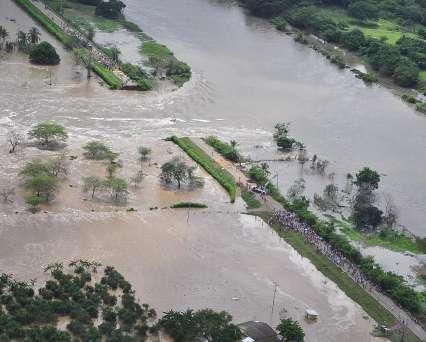

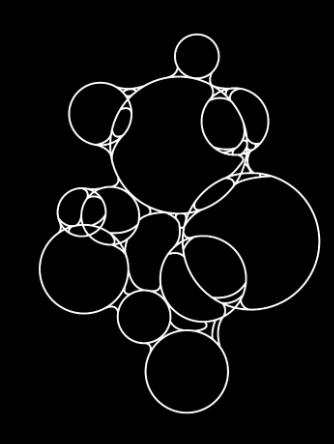
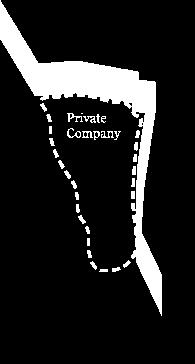
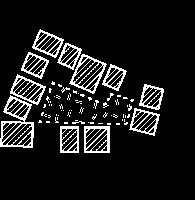

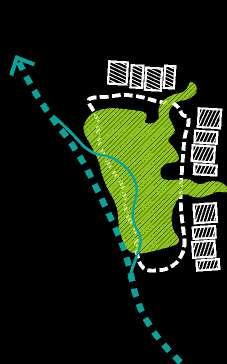

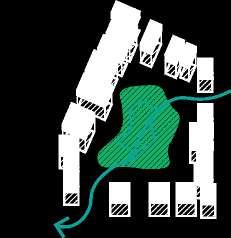
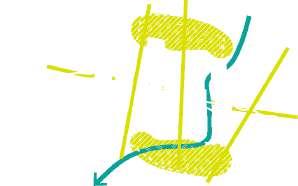

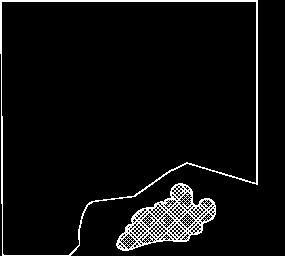
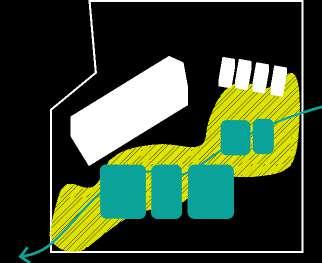

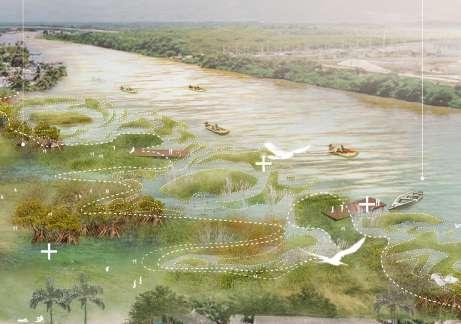
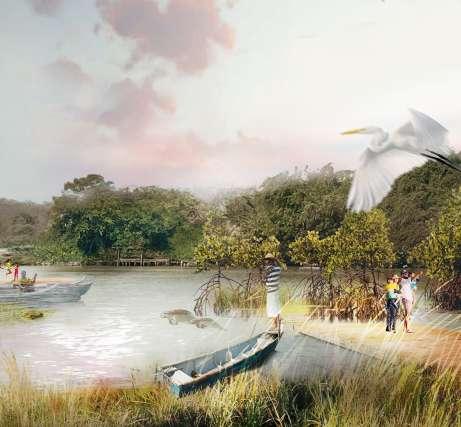
The current water edge has so limited access to the public and so minimal existence of nature. More than an edge owned by private boat companies, it can be a mangrove edge.
After curving the wateredge by filling lands, these local mangrove protection organizations, with local people together, will start the creation of wetlands and nourishment of mangrove. The following construction of the Nursery building will help the community care for
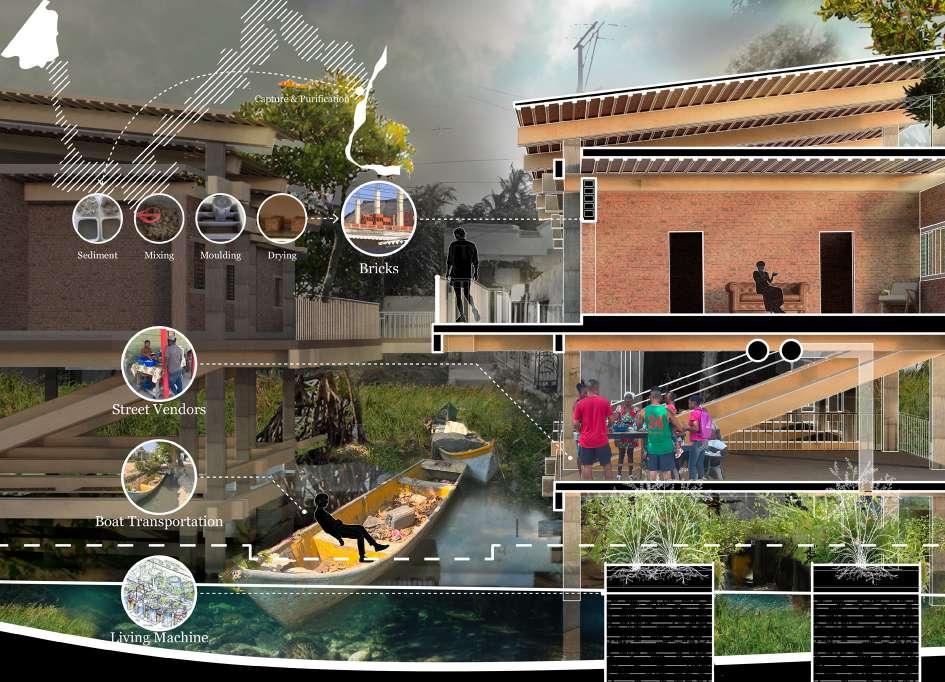
Initiative 2 is situated in a low ground area, residents will suffer higher risk of flooding due to the sea level rise. Therefore, our proposal aims to introduce elevated housing as an option for residents to confront the risk. The low ground area is free for mangroves to expand inward for holding tides and extreme rainfalls.
The building materials will be bricks manufactured from captured sediment from the Magdalena River.The original ground floor will continue temporary use such as street vendors and boat transportation. At bottom are ecological machines that purify residents' whaste water.
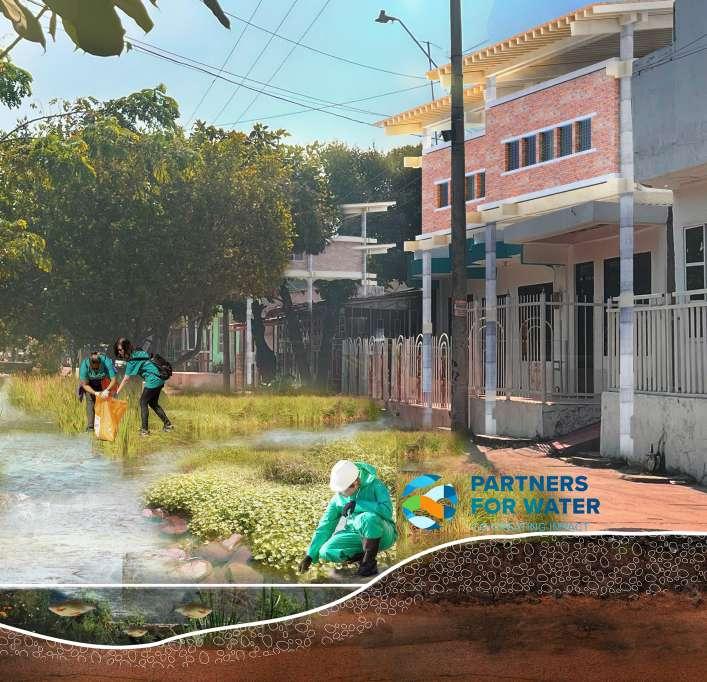
We will propose a new housing type, adding a second layer on existing housing, going through the same democratic process, and modifying the original terrain to guide runoffs converge to small cienegas in the backyards. Additionally, agricultural organizations will help introduce household crops on the new terrain.

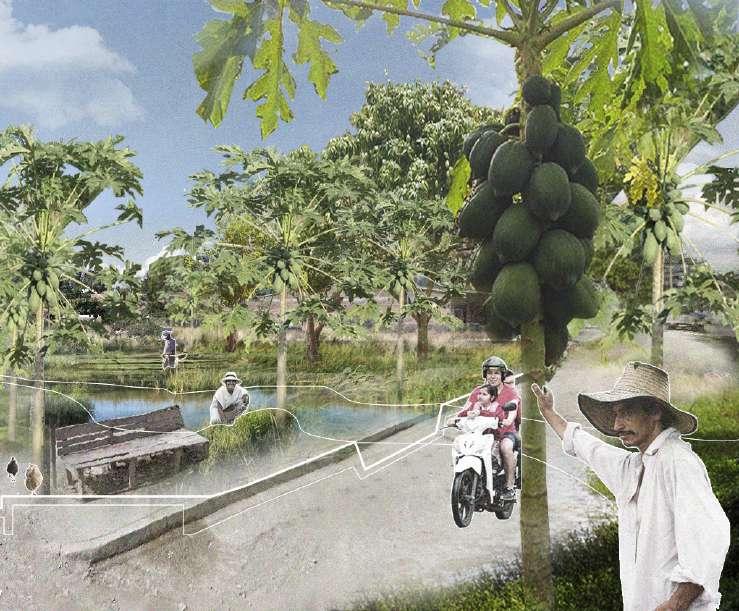
Based on the local lifestyle. They have small-size practices on raising livestock and planting fruit trees. Thus we find it as profitable opportunities if we enlarge the size by taking empty spaces on streets, to create grids of fruit trees that belong to the neighborhood. It requires corporations with management departments to identify available spots, and convince participation from the community. We suggest this agriculture pattern to yield local fruits like mango and papaya. Its irrigation system will extend from the main cienega system.
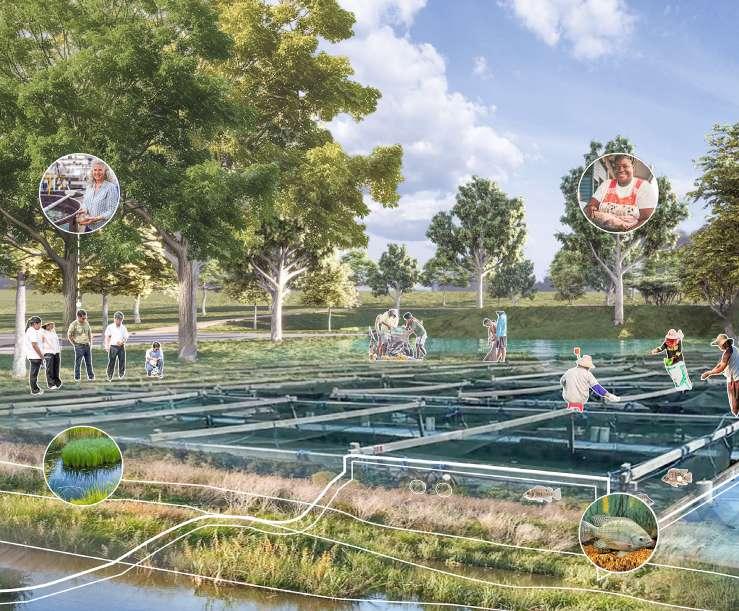
Once after obtaining use rights of land and water, a new factory, areas for pisciculture and agriculture, and also new housing units as dormitories will be under construction to encourage people’s participation. Then we need help from the local fishery association, along with the aquaculture and agriculture Authorities to establish a production chain. And then gradually hand it to the community.
The production chain in the factory will process crops and fish and sell them in local and global markets. Yellow arrow shows workers’ circulation. Wastewater from that process will go into the water purification system that promises a sustainable economic development.
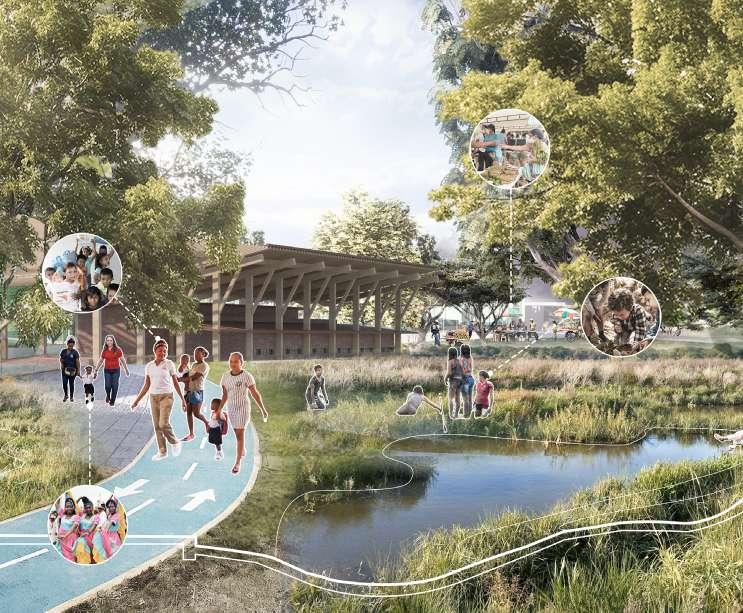
This new construction will combine culture and education. At the beginning of the phase, cienega and drainage systems will be built with the local community and companies. Then cooperating with art and education organizations to build people’s understanding of the world.
Then, a complete community center will connect the ecology and preschool. Cienega here will be a book that exposes Children and their families to knowledge. They will learn how to care for the environment and themselves, and contribute efforts back to the community.
 FRUIT TREES GRID*
PRODUCTION CHAIN*
COMMUNITY CENTER*
Irrigation Channel
Local Fruit Tree Professional Advisors
Local Practitioners
Community Activity Market
Explore Education
Traditional Arts
Oreochromis Niloticus
FRUIT TREES GRID*
PRODUCTION CHAIN*
COMMUNITY CENTER*
Irrigation Channel
Local Fruit Tree Professional Advisors
Local Practitioners
Community Activity Market
Explore Education
Traditional Arts
Oreochromis Niloticus
These initiatives, combined, form a gradient system based on water, terrain, and urban fabric. They interact and mutually support each other.
In this way, the cienega system can become a part of the entire water system, this self-sustaining and self-same system will permeate to every aspect
Reaching out to stakeholders, in every neighborhood in the Magdalena River basin in Colombia.
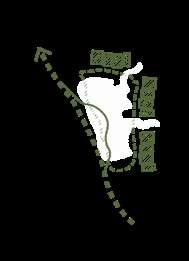
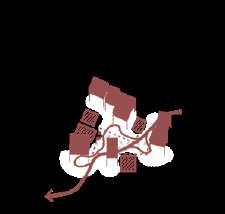
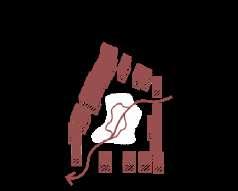






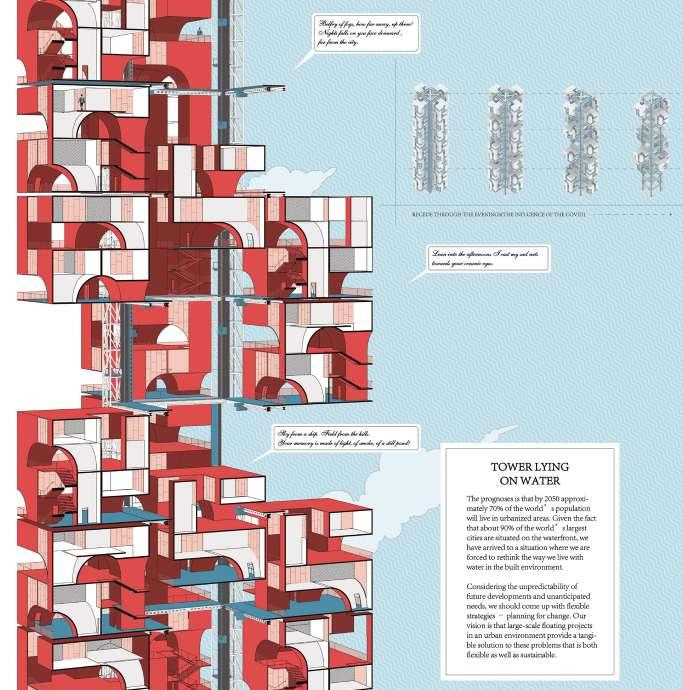
Residential Areas Under epidemic conditions
HUST Architecture Studio
2021 Spring
Site: Wuhan, China
Group Work/ Academic Work
Collaborator: Xu Yaoxin, Hong Fangdong, Cai Wenzhuo, Li Xuejing
Awarded for
2021 Tian Hua Architecture Competition (Honorable Mentions)
Exhibition of Architectural Design in Developing Countries 2021 (Bronze Award)

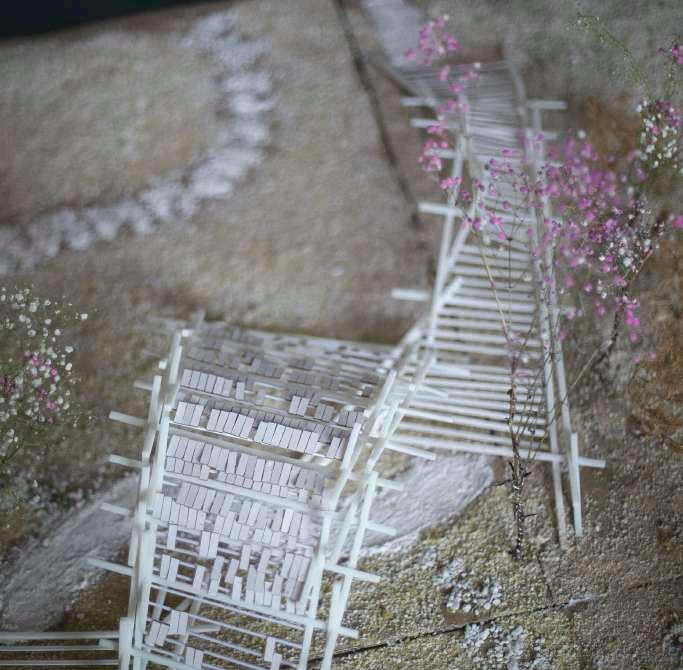
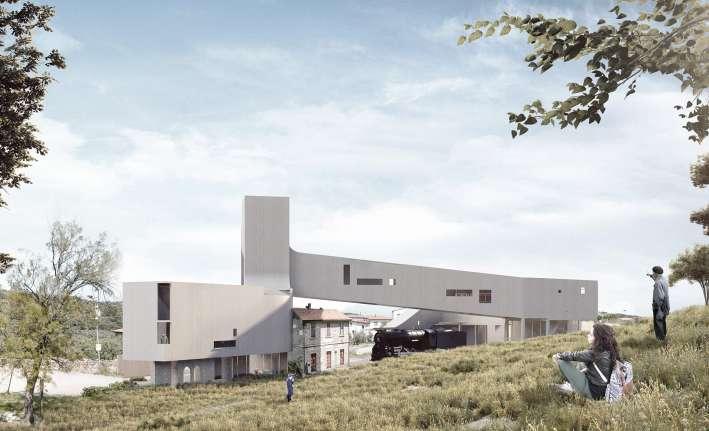
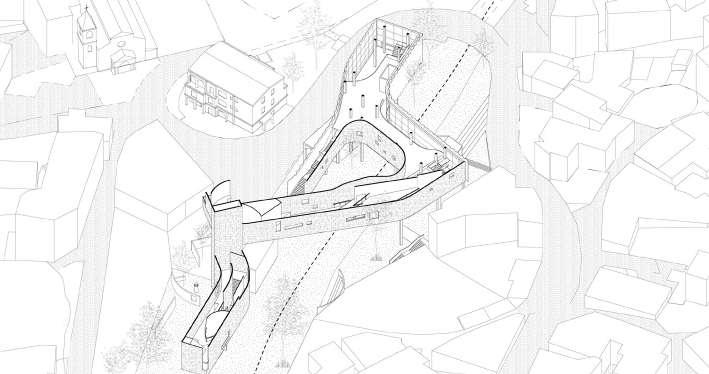
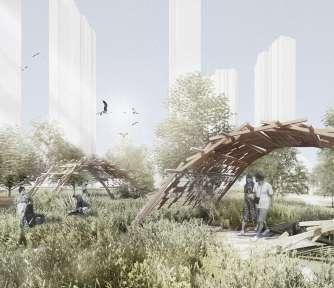
Community installations
Renovation of Elini Railway Station
HUST Architecture Studio
2021 Spring
Site: Wuhan, China
Instructor: Chen Qiuyu
Group Work/ Academic Work
Collaborator: Dong Chao
Awarded for Wuhan Community Renovation Competition (Construction Award)
HUST Architecture Studio
2021 Summer
Site: Elini, Italy
Instructor: Lei Jingjing
Group Work/ Academic Work
Collaborator: Cai Wenzhuo, Li Ruoxi
Awarded for Young Architects Competition (HONORABLE MENTIONS)
The new station is a linear space which interact with the old buildings and the site. Arriving at the station, tourists are able to take a quick glance at this time-honored town or enjoy a leisure time at the cafeteria and outdoor theater. If they intend to explore Elini thoroughly, three different paths are designed for them to choose.
This culture station is hoped to be not only a transfer station for tourists, but also a wonderful depiction of Sardinian culture, and Elini will be known as a land of idyllic beauty.
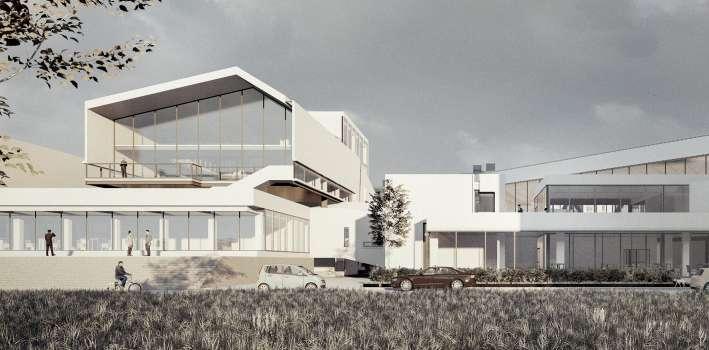
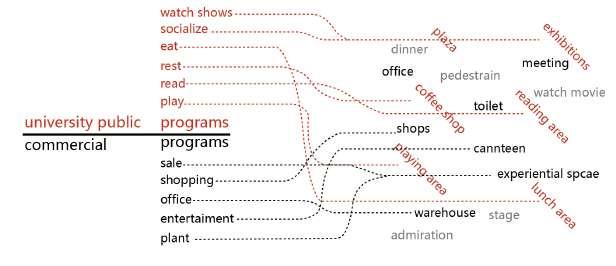
Student and Faculty Service Center Renovation
HUST Architecture Studio
2022 Spring
Site: Wuhan, China
Instructor: Chen Hong
Group Work/ Academic Work
Collaborator: Dong Chao
The project is a renewal project for an old student and faculty service center, which was originally closed to each other due to the boundary of several building spaces, and the activities within the site were relatively passive, and a large area of public space was in a very low accessibility.
This project is expected to break the barriers between people's activities by using new spaces to break the original closed building interface, and create a positive and complex state of mutual communication.
DAVINCI BRIDGE