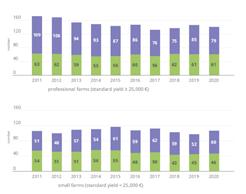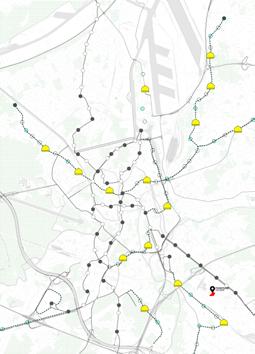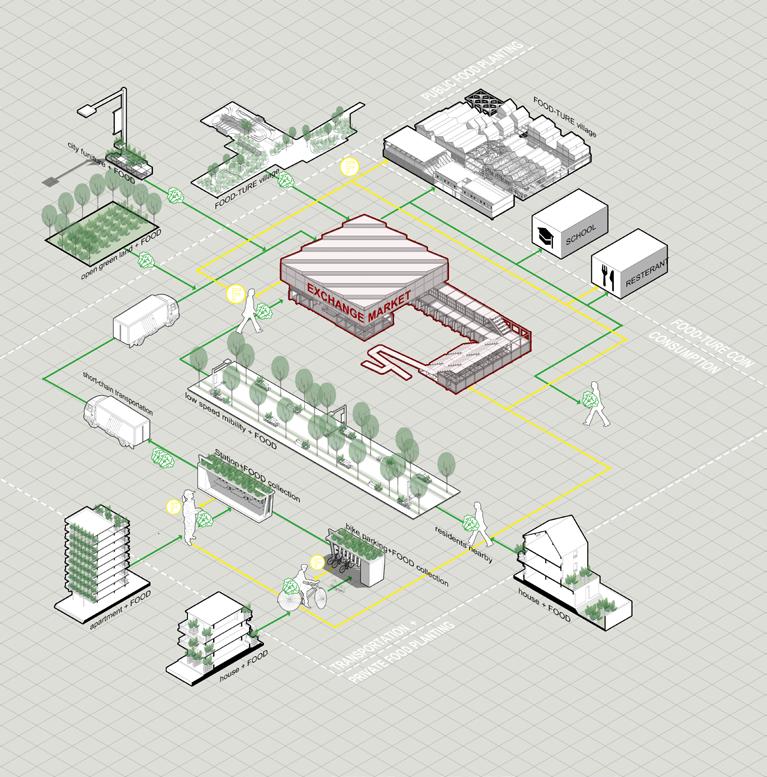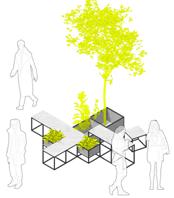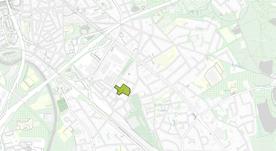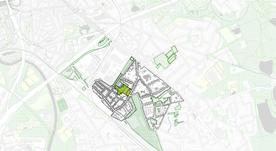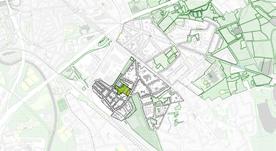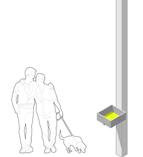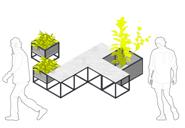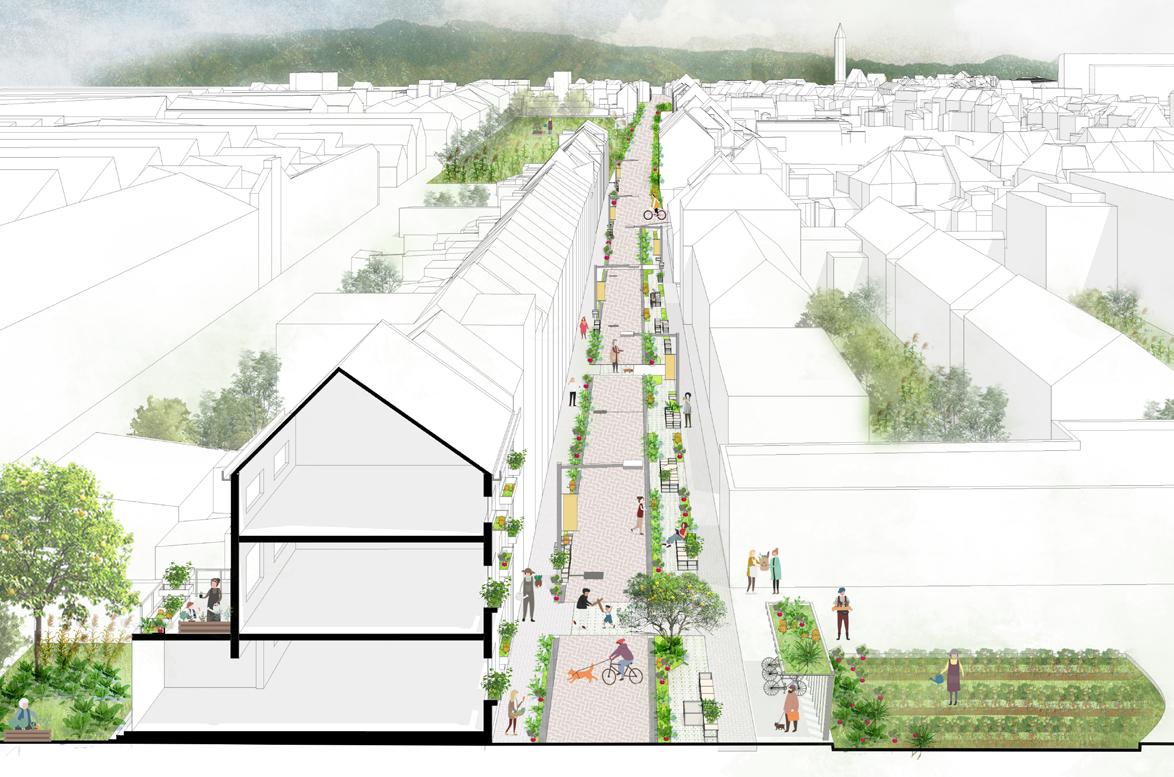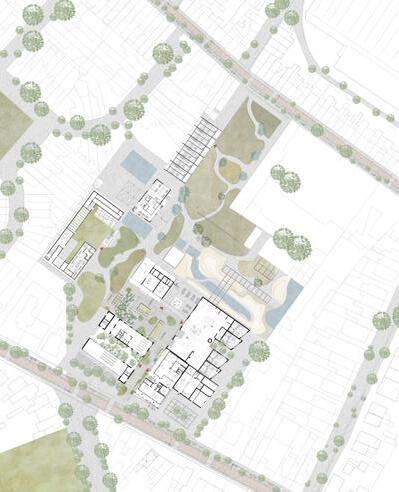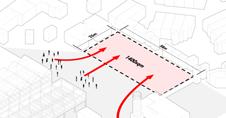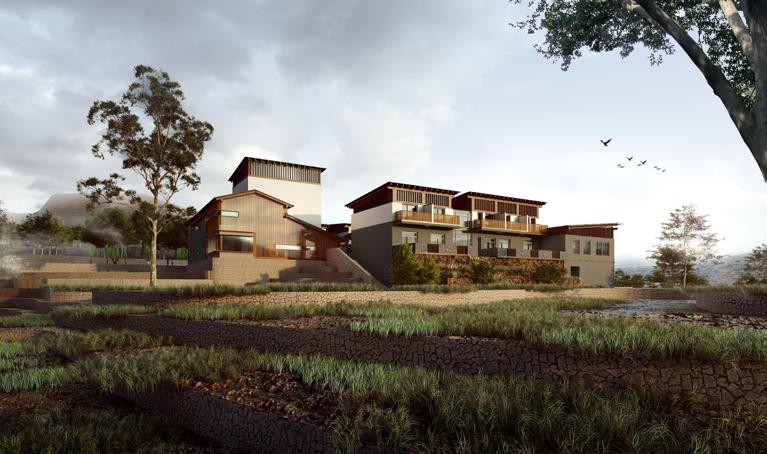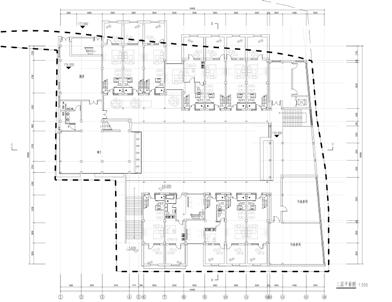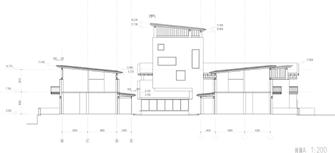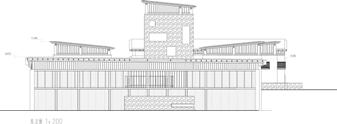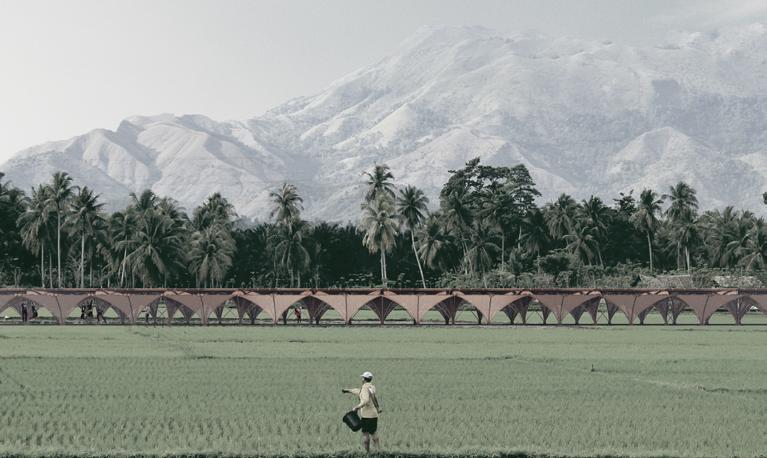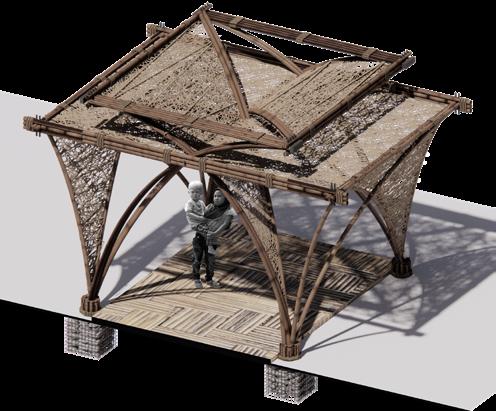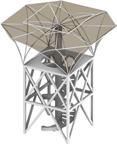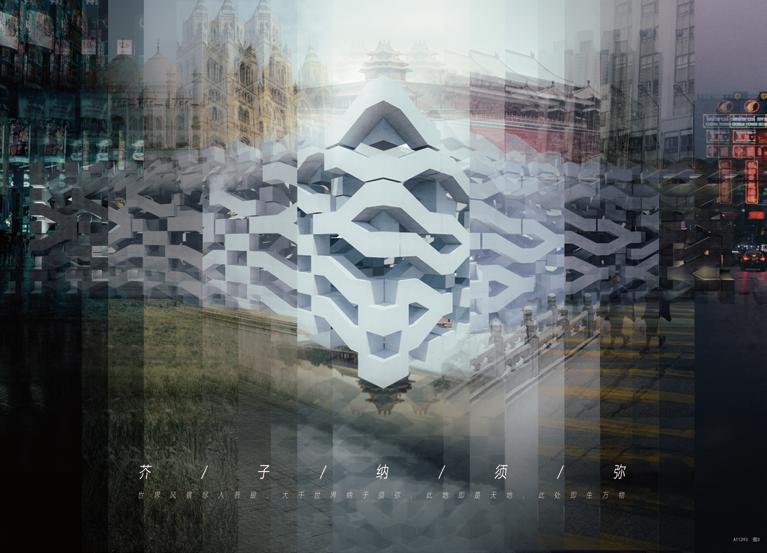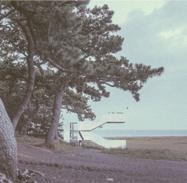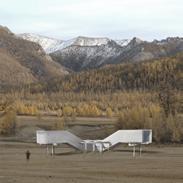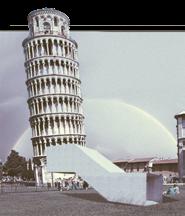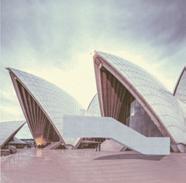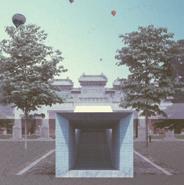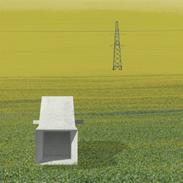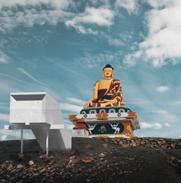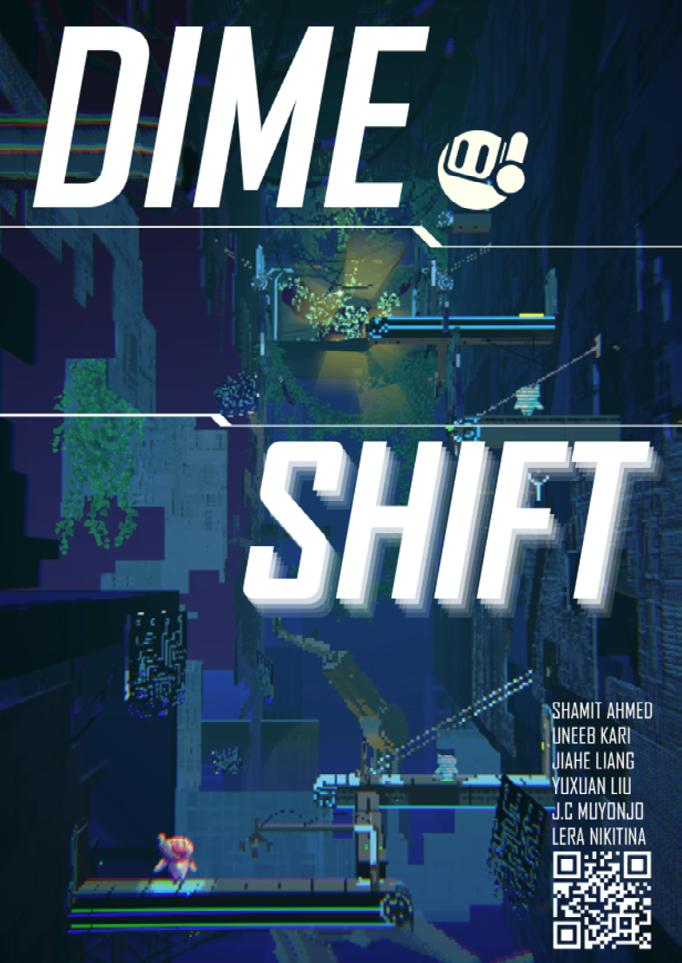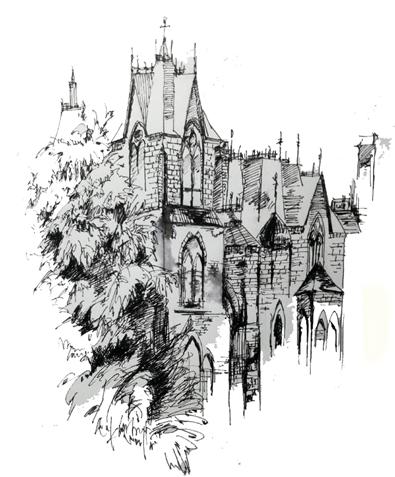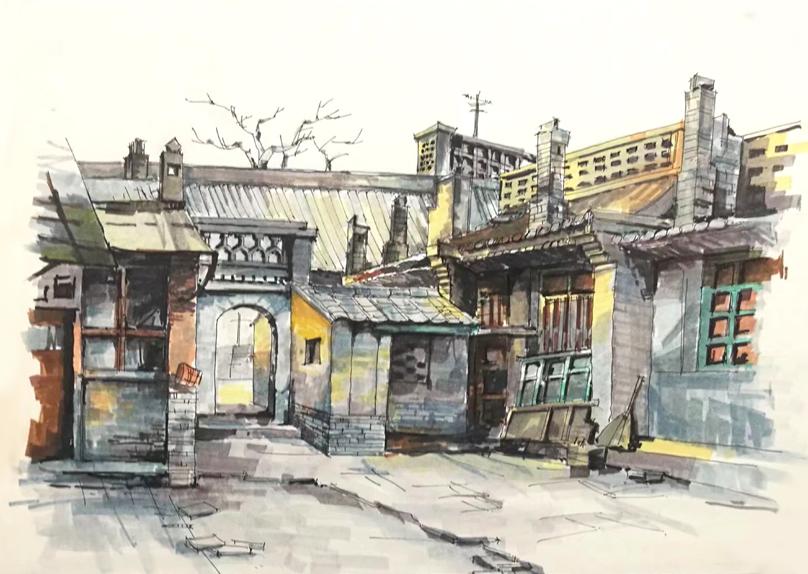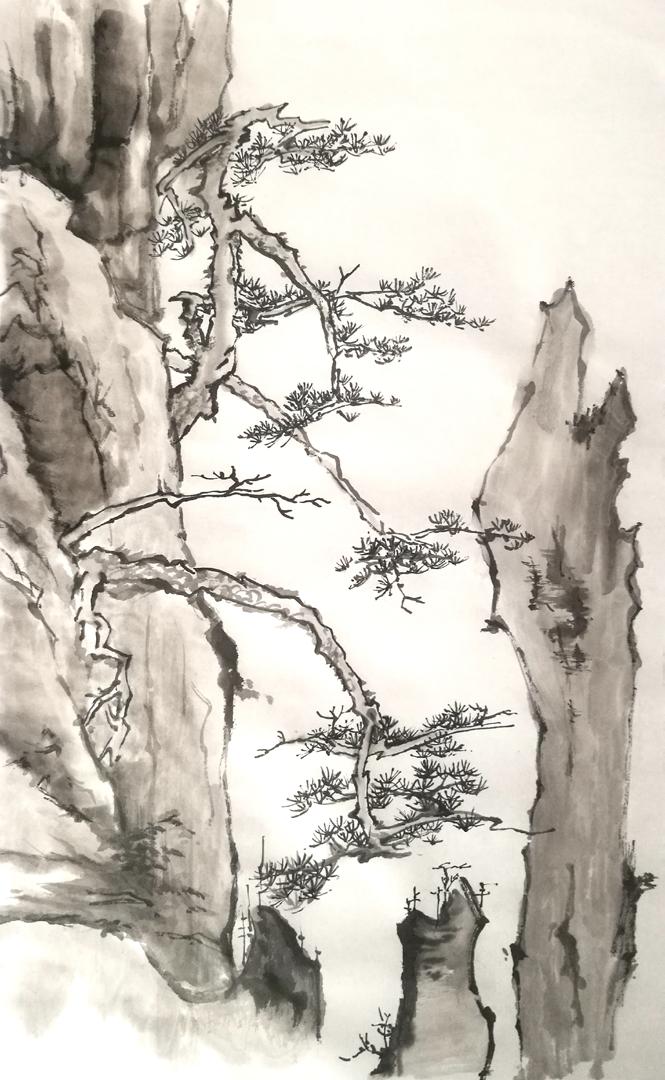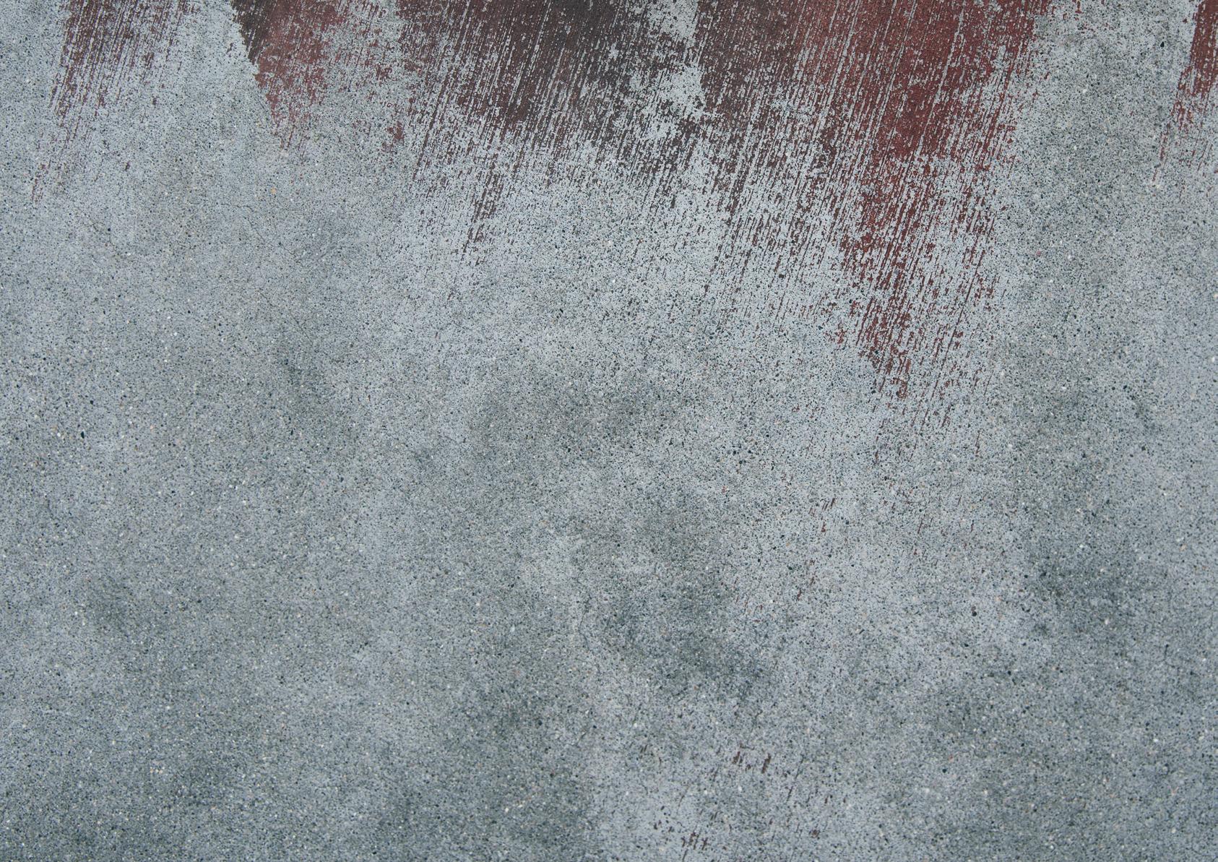
Jiahe LIANG
Architectural Assistant

EDUCATION
2017.09 – 2022.06 | T ianjin, China
Tianjin University(985), Bachelor degree in Architecture
•GPA: 3.57/4
2023.08 – 2023.12 | Helsinki, Finland
Aalto University, Erasmus+ exchange program
2022.09 – 2024.06 | Ghent, Belgium
KU Leuven University(QS 61), Master of Architecture
•GPA: 15.73/20
Email: liangjiahe_arch@126.com
Tel: +86 13820203151
+32 0456408423
Graduated from Tianjin University with a Bachelor's Degree in Architecture, and is currently studying for a Master's Degree in Architecture at the University of Leuven. I have solid professional knowledge in architectural design, good design skills and innovative sense. Skilled in many kinds of modeling and drafting software, with a team spirit and strong communication skills.
INTERNSHIP EXPERIENCE
2021.08–2021.11 | Tianjin, China
TianJin University Research Institute of Architectural Design & Urban Planning Co.,Ltd. Architectural Assistant
•Contributed to the architectural design scheme for the Kunbeishan Liudu Temple Visitor Service Center Project in Wendeng District. Collaborated with senior architects to meet demanding project deadlines, efficiently completing tasks with high quality and quantity, ensuring zero delays.
•Research phase: organize the site model based on mapping and photos and other document, conducted case studies.
•Design phase:
/Completed the facade design and material design alone, provided multiple versions of the proposal and was adopted.
/Participate actively in cross-departmental communication, communicate with civil engineering and HVAC departments to ensure the groundedness of the program.
/Tasked with 3D modeling in SketchUp, ensuring precision, comprehensive construction details, and maintaining a well-organized file structure for the model.
•Drawing phase: Responsible for drawings of facade, plans, and sections.
VOLUNTEER EXPERIENCE
2018.10–2019.01 | Tianjin, China
"ARTDREAM" Volunteer Group, Tianjin University Volunteer Teacher
•Teach weekly art classes to students at Xinxing Elementary School.
•Won the title of “Excellent Teaching Volunteer”.
2017.11–2019.06 | Tianjin, China
Student Union, School of Architecture, Tianjin University Member
•Responsible for event promotion, designing posters and brochures.
•Participate in the organization and planning of activities
SCHOLARSHIP & AWARDS
Silver Prize of XU Zhong-HHDesign Scholarship of School of Architecture, Tianjin University in 2020-2021 (2021.06)
•Enter the preliminary list for being among the top 10 in professional courses, and won the silver prize after portfolio presentation.
The Small Large selection#6 competition(2023.12)
•Organized by the LUCA School of Architecture at KU Leuven, the project "IMAGE-estate" has been selected in the LucAs book #6, a collection of the best works from the university.
Second Prize in Urban Furniture Design Competition in Xiong'an (2021.07)
•Design phase: Propose the concept of "Paper Story", combine local cultural symbols with the form language of folding boards, and participate in the design of 6 types of urban furniture such as bus stops, street lights, barricades, benches, etc.
•Drawing phase: Responsible for modeling, v-ray rendering and Phototshop collage style drawings.
PUBLICATION
“Analysis of chemical structure and characteristics of building materials based on element chemistry”, E3S Web of Conferences (ISSN:2267-1242); Apr 2021
“A systematic design method for green buildings based on the combined system of flexible solar cells and reactors on buildings”, Building and Environment (209(2022) 108657), Feb 2022
•Interdisciplinary cooperation communication with architectural engineering, computers, and materials chemistry.
•Responsible for research on BPS, diagram drawing and designing the building for analysis and Radiation simulation with ladybug.
SKILLS SOFTWARE LANGUAGES
Sketch Up
Rhino
Grasshopper
AutoCAD
Revit Architecture
Enscape
Vray Blender
Photoshop Illustrator
In Design Ladgybug
Ecotect
Ms office Unity
Chinese (Native)
English (TOEFL 100)
OTHERS
Handcraft Sketch Paint Communication

Meditation center
Time: 10/2019 B.A.
Type: Academic Project/ individual work
Location: ShanDong Province, China
Supervisor: Di WANG
Video:https://www.bilibili.com/video/BV19541157di/?share_source=copy_ web&vd_source=fc599568bfb18fd1354bad1fae1befbc

The theme of this project for the studio is "Translation of Poems and Essays in Summer Resort", and the setting poem "A piece of cloud" in the 18th scene of "Thirty-six Scenes of Qianlong" is selected as the prototype. This project aims at form and space, atmosphere, and spiritual experence.
In the design, "a piece of cloud" and "cloud pieces", "unintentional" and "change return to silence" are extracted from QianLong's poem "A pierce of cloud" as the design strategy. Carving the inner roaming space and staying space through the positive and negative, virtual and real, and the curved interface corresponding to the human scale and different heights, creating a complex and changeable light and shadow experience, imitating the dynamic effect of flowing clouds, and finally introducing the spiritual space of silence.
1
01 A piece of cloud一片云
妙至想泉名

岫 云一片 成
1 2 3 4




Typology
The key to this poem is "a cloud" and the second is "change and return to silence". In the context of traditional Chinese culture, clouds and water have particularly important meanings. As the saying goes, "Clouds are in the clear sky and water is in the bottle." Clouds and water are both invisible and existent. Lust and caution are emptiness, emptiness is color, and color and emptiness are interdependent. Floating in the sky, water can only stay in a bottle, which will inevitably lead to different visions and different behavioral styles. The same type of things, in different positions, will have different behaviors. Everything has its own destination, origin, and nature. Their lives are united and each belongs to its own place. If you forcefully mix things at different levels together or use worldly utilitarian requirements, you will inevitably be confused and disappointed.
Complete & Complex

一片云 & 云一片 a piece of cloud& cloud pieces
Silence as the destination

变化千般归静寂
All changes return to silence
All the disturbances, the ups and downs return to stability and silence. The complex flow of the building is attributed to a stable space, which corresponds to the change of the clouds depicted in the poem and the total return to silence.
Decentralization

无心 aimlessness, tranquillo





















Complete Complex

A piece of cloud
A piece of cloud and cloud pieces in the poem itself literally translates to the change of cloud form, which is reflected in people's experience of architecture when it is translated into architecture. That is, when approaching the building from the foot of the mountain, the building looks like a white cloud floating from the mountain. When using and roaming inside the building, you can feel the kaleidoscope of clouds. The contrast between completeness and complexity creates a rich spatial experience. It also embodies the purpose of spirituality. Experience the Zen concept of "clouds in the blue sky and water in the bottle".

Cloud pieces
Insert mountain
Slience
Connecting vertical space
Diffuse reflection
Rest place
Guide directions
Set off tree
Tower, meditation
Guiding direction translucence
Southeastern entrence
Western tower entrence
Adaptive trees' shape
Entrence to inside garden
scenic spot
Northwestern entrence










02 Thorns
Art gallery
Time: 3/2020 B.A.
Type: Academic Project/ individual work
Location: The Five Major Avenues, Tianjin, China
Supervisor: Di WANG
E-mail: didarch_tju@126.com
During the semi-colonial and semi-feudal period, privileged class gathered in the Westernized, colonial-style buildings of Fifth Avenue. Nowadays, Five Avenues has become a tourist area, and under the flood of consumerism, the humiliating and tragic aspects of its history have been forgotten, and the exquisite little houses have become the symbols of the petites and the backdrops on social media.
Out of reflection on this, this work designs an art museum in the area next to Ma Zhanshan's former residence on the Fifth Avenue, and borrows Ma Zhanshan, an alien of the once privileged class and an anti Japanese hero, to remind people of the historical tragic significance of the Fifth Avenue area. Adopting Four-corner prism composed of steel structure and rusted steel plates as the main structure, which form is extracted from the perspective of surrounding buildings and art museum exhibitions and lighting, and the monumentality is created through the gradient of size. At the same time, the folded roof creates a fourth facade containing multiple paths. High degree of integration of concept, space, structure, function and materials
Ignored Poverty&hunger
Focus&luxury Prosperity&Dressed War&revolutionSacrifice&Death





Ma

1860
BritainSecondOpiumWaroccupiedandFrance Tianjinandsetupconcessions concessionsNinecountriessetup inTianjin
Oppression&prosperityAccumulatedwealth
Upperclass&aggressors


History

1900.7
theWarofResistanceagainstconcessionJapanwaswon,andthewasrecoveredby theNationalistgovernment
1949.1
liberatedTianjinwas byArmyLiberationPeople'stheChinese the ofRepublicPeople's China was founded openingReformand up, rapid development

FiveAvenueScenicSpotModernTianjin






1945 Future
1949.10 1992

2011
FifthDesignatedasHistoricalAvenue and TianjinculturalblockbyBureau.Planning heritageculturalScenicspots,
2021
Thenewartmuseum,amonument,Thethorns





Double layer frosted anti-glare glass
Seal window frame
Corroded steel plate
Steel frame Filling material Insulation layer

Corroded steel plate






The gradient of cones is adjusted according to the functions of different cones. For cones with painting and sculpture exhibition functions, try to avoid the impact of direct light on art works in the south.




Pyramid
Pramids gradually expand from the northwest corner of the site to the southeast corner of the former residence of Ma Zhanshan, showing a trend of encircle, in contrast to the former residence of Ma Zhanshan. Acting as a load-bearing structure and serves as a small exhibition room for paintings and sculptures, and orther fuction.

Slope
Formally, it rises from the northwest corner to the southeast corner, setting off the former residence of Ma Zhanshan. Combined with the site conditions, the roof streamline is set up to provide tourists with a place to watch the former residence. At the same time, the fold of the folded plate plays a guiding role in the internal space.
Structure
The Pyramids is the main load-bearing structure, and the roof adopts concrete cast-in-situ beam and slab.
2F
Located in the southeast corner of the building and has an exit connected to the roof. The exit is facing the former residence of Ma Zhanshan, echoing the concept.
1F
The first floor of the building consists of a large space surrounded by 8 cones, a circuitous Gallery, a secondary entrance facing the East Road, a coffee shop and other service places.
-1F
From the road on the west side of the site and the Xiannong courtyard, you can enter Jianbei sunken square, and you can enter the interior of the building through the main entrance of the building. The first floor is composed of a large space surrounded by 8 cones, galleries, office equipment and warehouses.
1. Sunken square
2. Reception
3. Gallery
4. Exhibition
5. Rest
6. Cafe
7. Bathroom
8. Office area
9. Warehouse
10. Logistics entrance















03 Biography of Jin Capital City Wall
Jin Capital City wall site museum
Time: 3/2021 B.A.
Type: Academic Project/ individual work
Location: Fengtai District, Beijing, China
Supervisor: Zhigang WANG, Long ZHANG
E-mail: wzghzx@126.com, arcdragon@163.com




The project is located in a linear street park in the Lize Business District of Fengtai District, Beijing, and is developed around the rammed earth ruins of the Jin Capital City Wall,Feng Huangzui and Wanquan Temple. Beijing is a historical city where many dynasties and regimes left their mark, but compared to the Yuan Capital and the Ming and Qing Dynasties, which laid the foundation for the contemporary urban fabric of Beijing, the presence of the Jin Capital city is very weak, and only three rammed-earth ruins remain as evidence of its history. The modern skyscrapers and traffic in the Lize Business District have exacerbated this forgetfulness and disappearance. The design is based on the EVIDENCEof history - the ruins, together with the language of architecture and spatial narrative as INTERPRETATION the history, constructing the biograhy of the Jin Capital City Wall. The museum is integrated into the park to provide a open and recreational place for the surrounding activities.
What is HISTORY ?







Text

INTERPRETATION

Drawing

Paper media
On the one hand, History is composed of interpretation, that is, the recording of physical events by text or image and other media, subject to the attributes of the media and the consciousness of people in charge, such records should be called interpretation, and new interpretation will be generated for interpretation.




辽 辽 宋
Khitan captured Bianjing, changed the country's name to LIAO , and built the accompanying capital Nanjing City in Youzhou City.

Mongolia attacked the JIN Capital city.
1115
Wanyan Aguda established an emperor named JIN in Huining Mansion in Jinshangjing.
1206
Temujin unified the Mongolian plateau and established the "Greater Mongolian State".
1125
the Liao Kingdom fell.
1127
The Kingdom of Jin attacked Bianjing, and the Northern Song Dynasty was destroyed.
1234
金 Site
Analysis
Location of Jin Capital City wall
1267

1153
the Kingdom of JIN formally moved its capital, and Jincheng in southern Liaoning was renamed JIN Capital city.

1285
The JIN Dynasty fell. Kublai Khan moved his capital to Beijing, and a new city was built in the northeast of the old city (the capital of Jinzhong), which is the capital of YUAN Dynasty.

Subway station
Bus station
Business Education Government Housing

Wall site_Wanquan Temple

13
Interpretation in Painting
TANG

Wall


JIN early, A.D.1115 construction

Jinzhong Capital was expanded to three directions, southeast and west, on the old site of Nanjing City, Liaoning Province. The wall adopts the structure of rammed earth and outer bricks.


JIN stage, A.D.1153
rampart

The Jinzhongdu ground level is 1.5 meters below the current ground level. Thesection of the city wall is trapezoidal, and the rammed earth has wooden permanent columns as an auxiliary load-bearing structure.
End of the JIN, A.D.1234
war, darkness

In 1211, Mongolia attacked the Kingdom of Jin. In 1215, the Mongolian army occupied the central capital, burned down the palace and plundered property. In 1234, the Jin Dynasty fell.





column concrete platform
Interpretation in Architecture
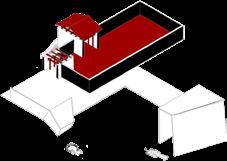



interpretation

With the help of historical books and archaeological results, people have inferred a lot of information about the city wall of Jinzhong.



The museum contains closed exhibition, most part of it is open place for surrondings people with multiple paths. Tourists start the jorney from the main entrance which faced the southeast of the Central Academy of Chinese Opera , from the time when people went out of the city to sweep the tombs during the Tang and Liao Dynasty, to witness that a new city wall was gradually erected at the cemetery outside Youzhou City. But with the war and turbulence, it returned to the dust. In the end, only mounds no more than 7 meters high were left in modern times, which was used as evidence to tell the world.
Interpretation with the language of the architecture is combined with the evidence- ruins for narration.






2.
3.
5.
6.
4.
1.





Site protection Details
The physical method solves the stability problem of the soil divided by the cracks, and then the cracks are filled and sealed with ordinary mud and building corner materials, so as to ensure that the rainwater is not poured in.For the eroded areas and some collapsed areas at the lower part of the site, rammed soil is used for reinforcement. Combined with the strict ramming process, adding 3% to 5% of ordinary Portland cement into the raw soil and tamping it as a modified soil.
Diseases of the earth heritage
etchback fissure development water erosion wind erosion collapse plant root damage vandalism
rammed earth reinforcement Ordinary mud filling and sealing protection shed guardrail chemical protection
Prevention & treatment
20 thick waterproof mortar sbs modified bitumen waterproofing membrane
Special base treatment agent
20 thick 1:3 cement mortar
60 thick xps insulation board wooden roof panel
Two coats of latex paint
15mm 1:3 cement mortar
80mm xps insulation board
30mm 1:3 cement mortar
250mm reinforced concrete
20mm waterproof mortar sbs modified bitumen waterproofing membrane
Special base treatment agent
60mm xps insulation board wooden roof panel
Structural adhesive
Basswood veneer

04 IMAGE-estate
Speculation architecture
Time: 10/2023 M.A.
Type: Academic Project/ Group work(research), Individual work(project)
Supervisor: Corneel Cannaerts, Michiel Helbig
E-mail: corneel.cannaerts@kuleuven.be, michiel.helbig@kuleuven.be
Jury: Yifei Yuan
Coutributions: Research75%, concept, modelling, drawing
Under the broad topic of artificial images , we are interested in BUILDING IMAGES and INFRASTRUCTURE FOR ARTIFICIAL IMAGE. By learning that architecture are consciously designed for images in the culture and consumption mode driven by images, and learning changes in digital Infrastructure ownership and NFT Market, we have discovered an entry point for the understanding of Artificial images-- SPECULATION , which is the focus of our research and speculative project.
The connection between architecture and speculation has always been self-evident. Real estate , as a traditional industry which highly bound to the real economy and credit, is not only a kind of immediate need but also an important investment, and under the wave of blockchain, NFT makes architectural speculation come to a new height. Throughout the research, we went into great detail about how architectural speculation develops, from paper medium time to WEB.3, we can see how images, as the main medium of architectural speculation, become more and more artificial in this process, from modification and reproduction of reality to pure symbolic appropriation and collage. Architecture, which images refer to or the bearer of meaning, is pushed from being designed for function and use value to being designed for images and market value. architecture is pushed to the point where it is just pure images and speculation under the design axis of market value.
Accordingly, the project's goal is to mirror these actual phenomena and produce a brand-new type of real estate that beats to the rhythm of the times. We found this failed investment project and will play the role of two real estate developer, Above Real Property and Exclusive Smart Nooks, to update it. This building is designed under the guiding ideology of "all for speculation". The overall project is actually a condensed development process, which can be roughly divided into 4 stages, and each stage has different architectural speculative products





















































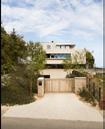



































STAGE1-Paper
[1]William Bradfors_boston newsletter oyster bay ad_1704
[2]Sales Poster_1820s


[3]Philadelphia penna_journal house pattern catalogue_1933
[4]Richland Village_Alphabet House_1949



In PAPER media publicity of real-estate mainlye based on newspapers and bulletin boards, and relying on specific and clear text, dwaings of planes, master plans and perspective to attract investment. Bold and capitalized titles distinguish it from drawings that simply express information.


STAGE2-Web.2


Investment behavior based on the centralized real estate platform, the graphs show an obvious symbolic tendency.




[5]House




Hiring a film company to take pictures, and the pictures are as good as the renderings. The purpose is not to show the materials or architectural space of the building, but to make the professionalism of architecture a part of the sale. "Professionalism" is contained in it as a symbol. The images become more and more artificial.
STAGE3-Web.3


[7]NFTs collected from SuperRare-Architecture

Architectural images sold as NFTs, as well as 3D models related to the metaverse, with highly symbolic characteristics.
There are renderings, axonometrics, and architectural images sold as NFTs. This is not an attempt to create some traditional architectural design, although similar in form to architectural axonometric drawings, but with a graphic character. Or convey an atmosphere, an aesthetic tendency that can be easily spread.

STAGE 1--paper medium


at Oyfterbay, on Long-Ifland in the province of NewYork, There is a very good Fullling-Mill, to be Let or Sold, as alfo a Plantation, having on it a large new Brick house, with a Barn, Stable, or a young Orchard, and 20 Acres clear Land. The Mill is to be Let with or without the Plantation

The Colonial Cottage illustrated is a compact three-room detached apartment or single house with attached garage. Future additions are suggested and upstairs are still possibilities for enlargment. print black and white, in a countryside, wood house

STAGE 2 --web 2



STAGE 3 --web 3


A collage of structural trials. In this virtual place, the column, capital, and its pedestals are artifacts of a physical building. Here, they struggle to discover a familiar purpose. Colonnades weave across and in between one another, seeking anchors. The resulting architecture is a diagram of dead branches, of futures not achieved. 3d, architecture, metaverse

‘Desire’ is part of the series ‘Everlasting’, a collection of digital artworks that bring new life into abandoned and historic buildings by combining photography with animation to create surreal, meditative, moving architectural spaces. Over a period of several years, artists Ryan Koopmans and Alice Wexell travelled around the world exploring and photographing forsaken buildings and unique architectural sites. They were drawn to these locations based on the particular historical, cultural and architectural qualities of the place. From ancient temples in the mountains of Armenia, to elaborate abandoned theatres in the Middle East, the artists trekked to remote corners of the planet under strenuous conditions in order to find remarkable and unseen locations where their creativity could be applied. The artists intentions are to revive these vacant spaces, essentially bringing life back into the buildings. They aim to transport the viewer into an alternate place and time, creating a surreal collision between the past and future as well as the merging of physical and digital worlds.



found this failed investment project and will play the role of two real estate developer, Above Real Property and Exclusive Smart Nooks, to update it. This building is designed under the guiding ideology of "all for speculation".

Overall, the images erode the building. This properties, not only material, but also real physics, have been eliminated in the tsunami of speculation. However, the market value, which is diametrically opposed to its usage value, also reached a peak.

Due to the internal space’s great density, the building’s use value is completely abandoned, and the profit model gradually shifts from real to virtual.


Stage 2 Real-estate + NFT(BIM)

Building images. Real-estate and its BIM as NFT were changed and sold in a novel and engaging manner in accordance with popular cultural symbols found in real estate imagery archives. This created a stable, short-cycle, high-return financial package that is the ideal risk-hedging portfolio.
Stage1 Rental

Mainly displayed as images attached to the building’s facade, making profits in the form of rental.


05 Food-ture
Tara Naomi Molina Terron
Rachel Murphy
Theresa Hammerl
Annalise White
Andreia Madaleno
MATERIALS & WASTE
Marie Cocquyt
Robbe Senave
Simon Rooms
FOOD
Julie Nevens
Anna Hebert
Marthe Luyssen
Linde Malderie
SPACE &
URBAN MOBILITY & PROXIMITY
Emiel Verhoye
Alessandro Vandecaveye
Evert Welvaert
Pauline Bauwens
Edible
street & Low Mobility
School Residential area
WATER
Elisabeta Erre Bahar Kizgin
Lin Puype
Karen Vandersichel
Open Greeneray & Food Planting
Abondoned
Factory
Urban Agricultural village
Time: 2/2023 M.A.
Type: Academic Project/ Group work
Location: De porre, Gent, Belguim
Jury: Qinfei Li, Youxiao Xu,Sumaiya Ara Simi, Yifei Yuan
Coutributions: Project Management, Urban and Architectural Design,Research, Conceptual Framework
Food-ture, A food urban village, which is part of a decentralized agriculture system contains interlinked blocks. provides food for surrounding, encourage home planting and promote communication and social life through food. The design covers in four scale.
1. Building Scale-Our buildings undertake the operation of the Food-coin economic system, some consumption functions. And has its own growing area and flexible space to provide residents with food, activities, cultural venues and educational opportunities.
2. Village Scale-The whole village consist of edible landscape and mix-function building. A circularity is reached by the water and waste reuse.
3. Urban Scale-Through the design of basic planting and urban furniture units, food planting is combined with urban infrastructure. Collaboration with the mobility group, combining edible landscapes for street transformation with low mobility.
4.City Scale-The Food-ture is a starting point, it will be further develop and spread, forming multiple food villages connected into a network through edible landscapes, and connected with the existing shared vegetable garden, agricultural land, nature reserves market in Ghent, forming a new decentralized agriculture together!
23



