Name:Li
Undergraduate
PORTFOLIO
SELECTED WORKS 2021-2023
Chenxiao
Institution:Beijing Jiaotong University Tel:0086-13121221008 Email:lichenxiao0405@126.com


Chenxiao Li
Academic Background
09/2018-06/2023
Beijing Jiaotong University listed in Na onal 211 Project, and ‘Double First-Class’ Na onal Ini a ve)
Degree: Bachelor of Architecture
Internship
Beijing Ins tute of Architectural Design
My duty:
Par cipated in pre-bidding research and diagram prepara on
Joined scheme discussion, sketch design and rou ne repor ng
Assisted with scheme modeling and rendering
Providing detail analysis and drawing Projects involved:
•Xijinan District An epidemic Project
Research, Publica on and Prac ce
CONTENT
Glass Purrscapes
Transformation of old alleys, emerging homes for artists
Beijing,China
Academic:BJTU Coursework
Date:2021.7.31
TOTUR:Yinan Zhou
09/2022-12/2022
Space Admist Square & circle
Commemorating the old station and the Beijing-Hong Kong Railway, utilizing a museum for space narrative
Beijing,China
Academic:BJTU Coursework
Date:2023.5.21
TOTUR:Fangqing Lyu
02/2021-04/2022
Research on Space Mining for Beijing Old City Renewal, Architecture & Culture Team member
My duty: material collec on, sor ng and analysis, and part of paper wri ng
Achievement:
4th Author, Architecture & Culture (Periodical), No.227(02):138-140, 2023
Municipally awarded innova ve project in Beijing City
06/2022-07/2022
Beijing South Gong and Drum Lane Yuer Hutong No. 27 Courtyard Renova on Project (commissioned by Jingcheng Group)
Team member
My duty:
Surveying, mapping and damage recording of the principal room
Historical material collec on and analysis
Computer Skills
Advanced: Rhino, Adobe Photoshop, AutoCAD, SketchUp
Moderate: Adobe InDesign, Adobe Illustrator, Enscape, D5 Render, Lumion
Mistvale Tower
Utilizing super-tall buildings to address smog and promote better urban greening Beijing,China
Academic:BJTU Coursework
Date:2022.4.22
TOTUR:Junjie Li
Seasoul Pavilion
An emotional experiential space created for CPTSD Shenzhen,China
Pensonal Work
Date:2023.9.15
3
8
13
17




Glass Purrscapes

AUTHOR:Li Chenxiao
ACADEMIC:BJTU Coursework
DATE:2021.7.31
TOTUR:Yinan Zhou

For a glass artist and cat lover, how to coexist with their cats and artworks is a very intriguing theme.
Based on the cats' love for climbing, the architecture is designed with various pathways in each space, allowing the cats and people in the space to have direct or indirect interactions. Different functional areas also have varying degrees of contact with the cats.

“Glass Purrscapes” creates spaces for the glass artist to work and showcase their art, provides a free-roaming area for the cats,and offers visitors a space to admire the artworks and interact with the cats.



The Artist In The XiangChang
She is Yezi, a glass artist born in Beijing in the mid-1990s. After studying abroad for two years, she returned to China to continue her career in glass art.
Occasionally, she heard that several houses near the Xiang Factory were being renovated and encouraged handicraftsmen to settle there and work.
After seeing the site, she decided to renovate her own studio and residence there.
With the small yard, she could grow some flowers and plants, and there was enough space for the cats to wander around. She hoped that her works could be directly combined with the space where cats climbed, so that visitors could also experience the integration of fragile glass and life.
I'm making my glass figurine and I will finish as soon as possible so that I can go home earlier.
She has three cats at home, but because there was no space for them to play,that create some heart-stopping situations.
Site Analysis
The location is situated within the Xiangchang New District, bordered by Banzhang Hutong to the north, Xiangchang Road to the south, Renshou Road to the west, and Zhengyang Hutong to the east.

Design Analysis
When you get up or prepare to sleep,cat canalwaysbethere.
Pipes and cube
Inaday'stime,theexperiencesofcatsandhumansaredifferent.Forhumans, theentireday'sactivitiesprogressonthesurfaceofoneboxafteranother. However,forcats,aslongasthereareenoughwallsandstages,theycanreach anydimensionwithinthatbox.
Of course, they don't mind giving you a big hug while you wash the dishes.
Object Scene Analysis
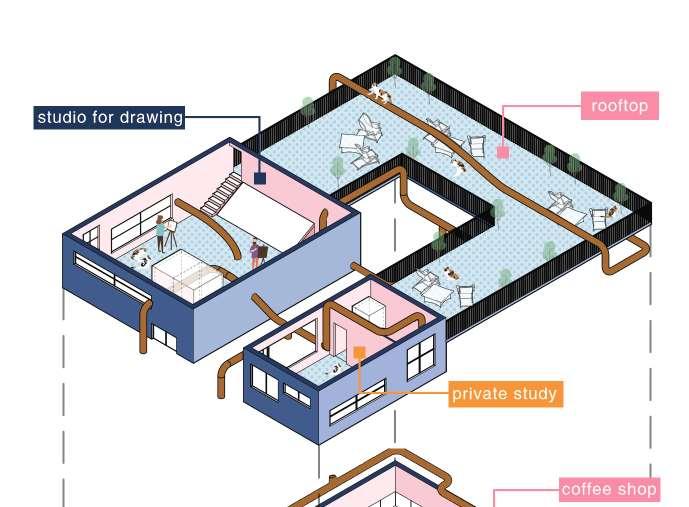



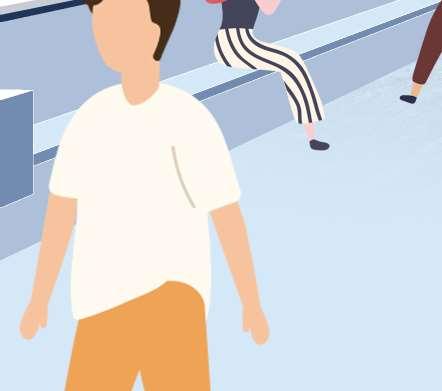

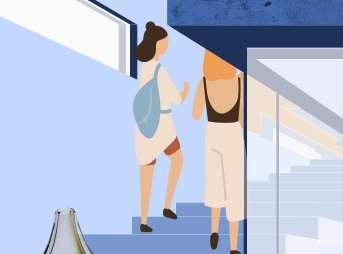
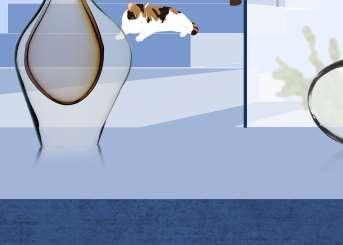











 Explosion Axonometric Map Glass exhibition
Glass exhibition
Central yard
Central yard
Explosion Axonometric Map Glass exhibition
Glass exhibition
Central yard
Central yard
Meoh!
With that pipe system,I can go anywhere together with my master!
Pipes and cube
In this intricate system of interlocking pipes and boxes, people find a space to live and work, showcasing their accomplishments, while cats get to express their natural instincts.
The interconnected pipelines not only connect the spaces but also shape the environment. In this fast-paced era, people's lives are filled with numerous collisions and disappointments, and it is in this backdrop that cats roam through their everyday lives, mending the cracks in their souls.
Life may be tattered, but the little cats diligently sew and patch it up.
Glass Purrscapes
pipe system for cat
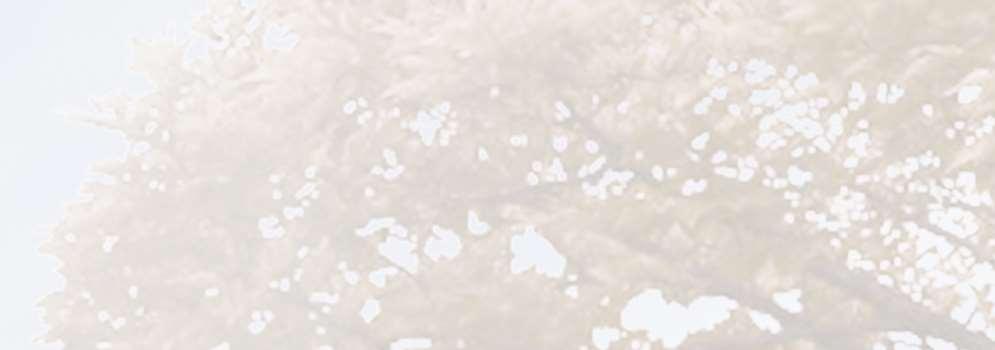
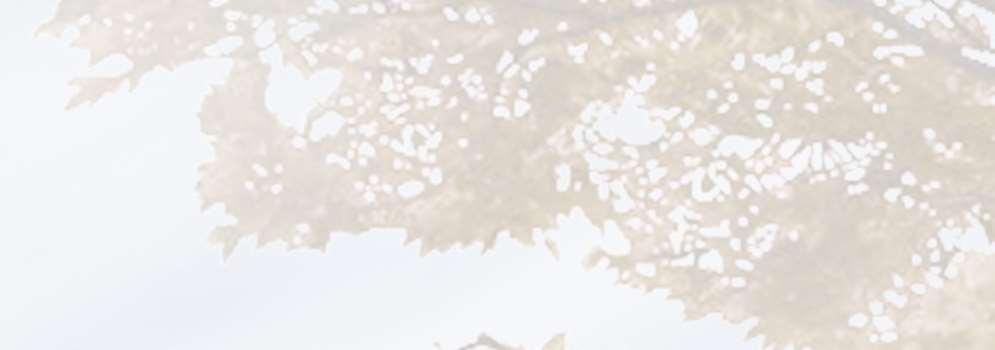


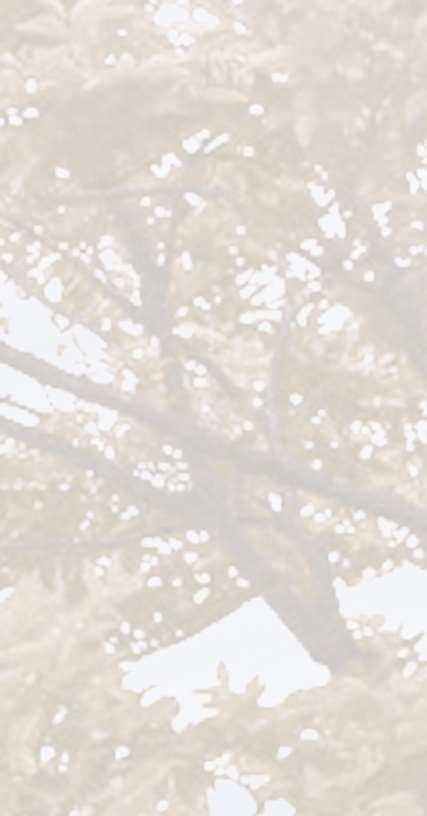
Space Admist
Square & circle
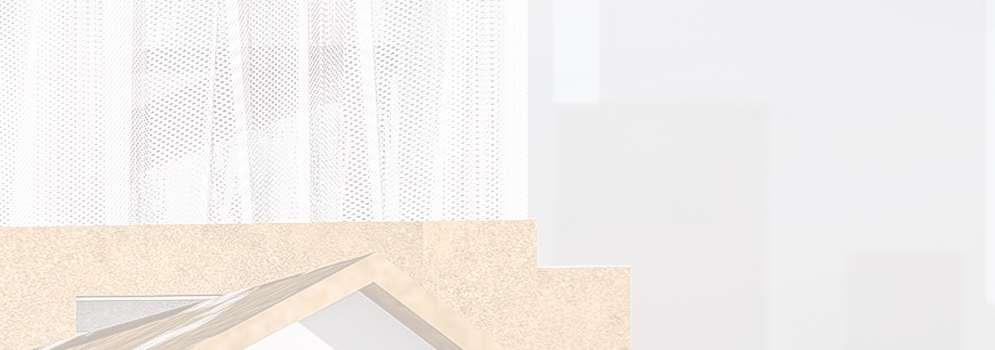
AUTHOR:Li Chenxiao
ACADEMIC:BJTU Pensonal Cousework
DATE:2023.5.21
TUTOR:Fangqing Lyu
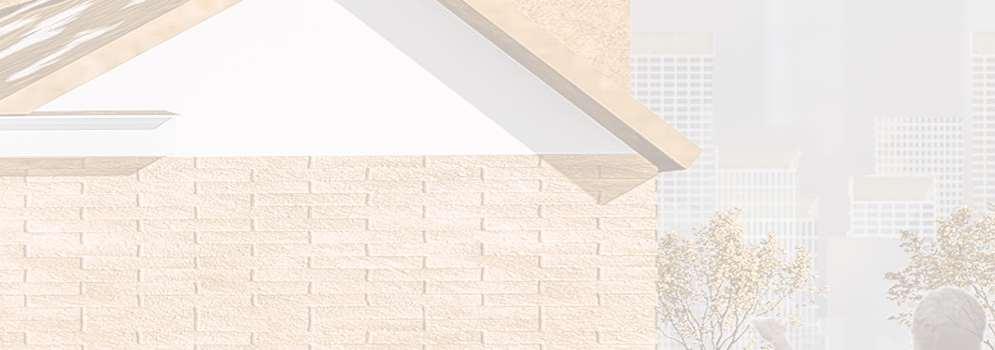
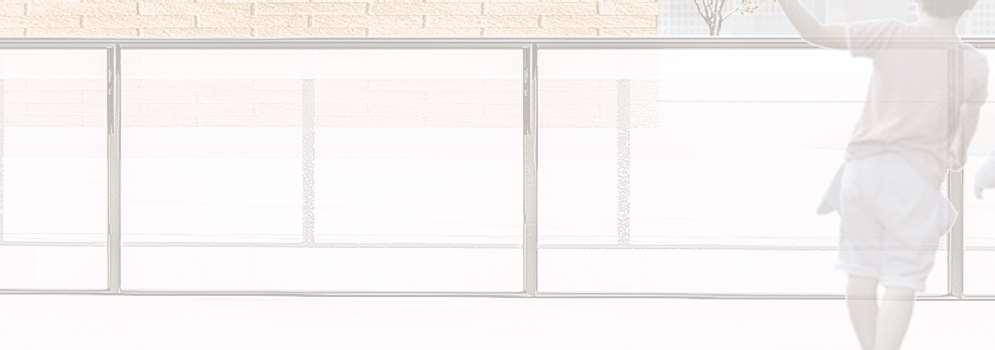


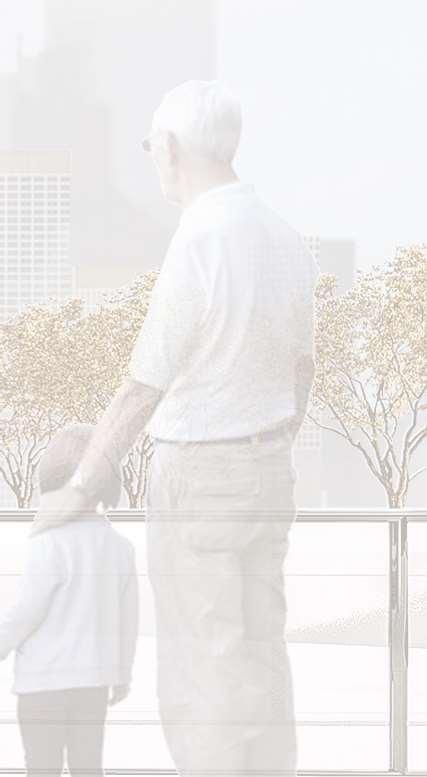
In people’s memories, the Tsinghua Park Station is not just a representative in the long river of history, but rather the reachable red brick walls and the steel tracks under their feet; it is part of life. From people’s answers, I can still touch that vibrant yet mature and steady old station. If it were to be renovated and displayed as an exhibit of the new era, where should these lively memories go?

In the design, the two Tsinghua Park stations should be maximally preserved in their original state, without deeper modifications or additions. Instead, they should be analyzed and observed from different perspectives.
In1905,ZhanTianyouledtheconstructionof China'sfirstmainlinerailwaytheBeijingZhangjiakouRailway.
In1906,XizhimenStationwas completed,whichwastheonlyfirstclassstationwithinBeijing'sborders.
In1909,theentirelineoftheBeijingZhangjiakouRailwaywasopened,anda MaKer-typesteamlocomotivewasused astheinauguraltrainfortheopening ceremony.
In1936,TsinghuaUniversityusedthe TsinghuaGardenStationtotransport alargeamountofsuppliesduringthe WarofResistanceagainstJapan.
SiteAnalysis
The site is located at the approximate midpoint, around 9 kilometers, of the Beijing-Hong Kong Railway Relics Park in Haidian District,Beijing.
In2023,theBeijing-ZhangjiakouRailway RelicParkwillbeofficiallyopened.
In2019,theplanningandconstruction oftheBeijing-ZhangjiakouRailway RelicParkbegan.
SiteMemoryAnalysis
In2016,therailwayfunctionat Wudaokouwasofficiallydiscontinued duetotheundergroundrealignmentof theBeijing-ZhangjiakouHigh-Speed Railway.
In1960,theOldTsinghuaGarden Stationwasrelocatedduetourban managementreasons.
HistoricalAnalysis
Local Resident Station Master Railway Enthusiast Remember Apply Spiritual Observer Emphasisonthehistoryandexterior formofTsinghuaYuanStation Multipleperspectivesobservation
SecondaryEntrance Proposedreconstructionofrailwaytracks SubwayLine13Elevated Rustysteelplate perforatedaluminumsheet Recallthesceneryandperspective outsidethetrainwindowatthattimeSpecificperspectiverecollection Function User
Station Master
MainEntrance
SiteMaterial MaterPlan
Main Road Auxiliary Road Affect Area
Onthesecondfloor,visitorscanlookoutfromthe windowsfacingthestationhousetoseeitfromawhole newperspective,whilealsobeingaccompaniedby exhibitionsofferinghistoricalexplanations.
Afterlisteningtotheexplanation,returningtoobserve theoldstationhouseallowsforanewperspectiveon thebuildinginlightofitshistoricalsignificance.
Walkingoutontoanotherlevel,thenewbuilding envelopedtheoldonewithoutalteringordestroying it,justasthememoriesoftheolddayswouldalsobe preserved.
Peopleenteredfromtheeastentranceofthebuildingandwereabletoseethewell-preservedoldstation house,evokingmemoriesofthepast.
Thepeoplewhousedtocommutebytrainandthestaff returnedtothescenestheyhadonceexperienced,asif thetrainswerestillrunningyesterday.
Standingattheviewpointwheretheyusedtoboard, lookingbackattheoriginalstationhouse,thefamiliar scenehadthepowertotransportpeoplebacktothe memoriesofthattime.
Astheviewpointrecededwiththedepartingtrain, thosememoriesandemotionsassociatedwithtrain travelalsoresurfaced.
SectionalPerspectiveMap
NarrativeScene
Memorise
Learn
Familiar Scene
Observe
Look Back
Envelope
On the facade,the two materials are combined in theform of surface and mass.
The rusted steel plates represent the long history of the Beijing-Hong Kong Railway and the old station, evoking a unique tactile sensation that stimulates people's perception of the building. The perforated aluminum panels, as the main material for the facade, are lightweight, versatile in color, and can provide sufficient variation in lightand shadow texturesfor the building.
FirstFloorPlan
ExplosionAxonometricMap ExternalRendering
SecondFloorPlan ExternalRendering
ThirdFloorPlan ExternalRendering








Mistvale Tower

AUTHOR:Li Chenxiao
ACADEMIC:BJTU Pensonal Work
DATE:2022.4.22
TOTUR:Junjie Li



In the Beijing area, smog has always been a headache. This design focuses on haze treatment in super high-rise buildings, while also conducting aerial greening through small platforms on the building, aiming to return a beautiful air environment to the surrounding areas.

People not only benefit from the fresh air processed by the building, but can also enter the building, walk onto the balcony, and experience the beauty that green buildings bring to the city from different perspectives.


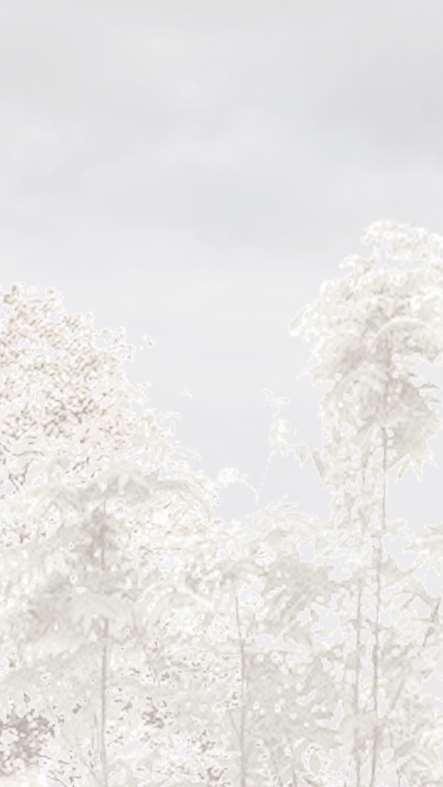


































 Explosion Axonometric Map Glass exhibition
Glass exhibition
Central yard
Central yard
Explosion Axonometric Map Glass exhibition
Glass exhibition
Central yard
Central yard





























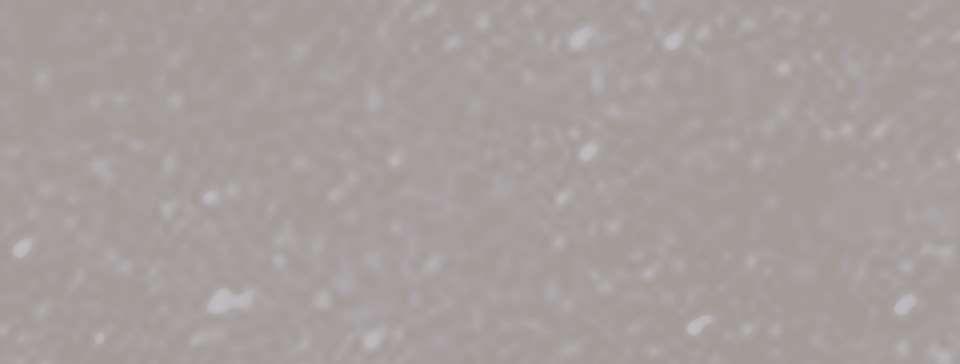
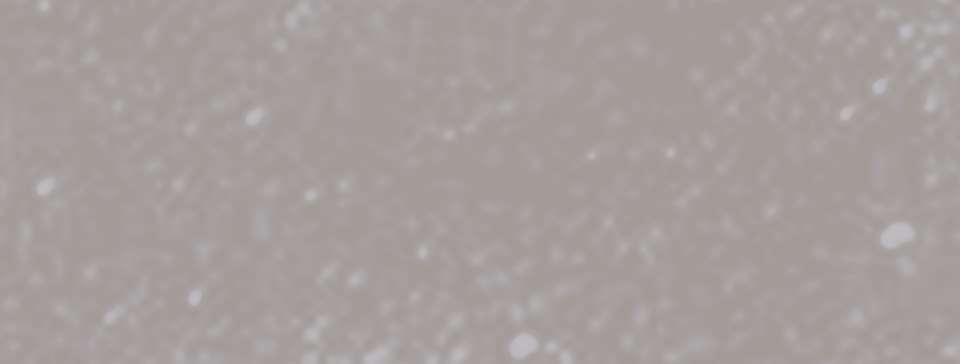

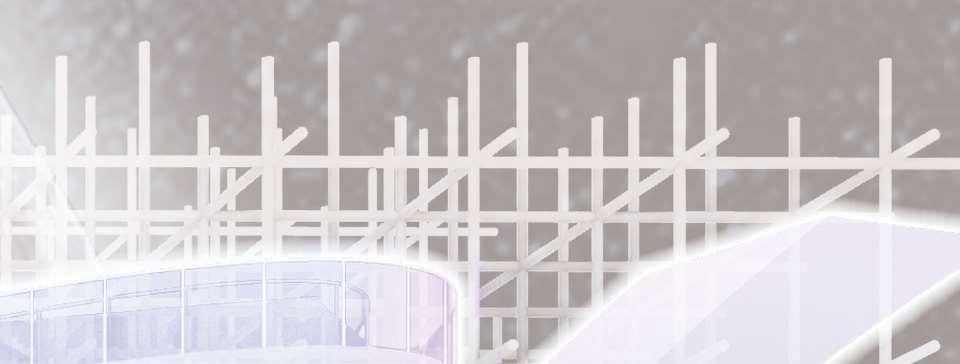
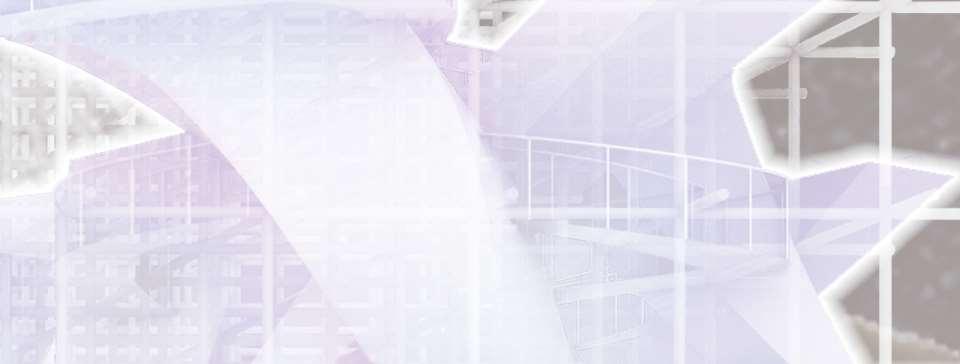
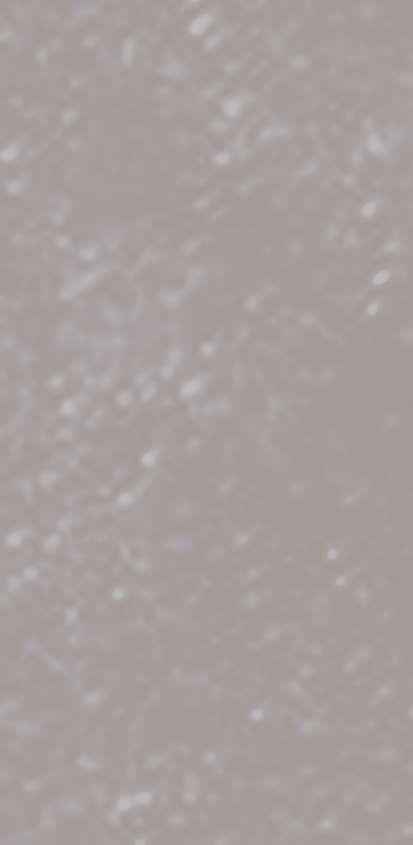

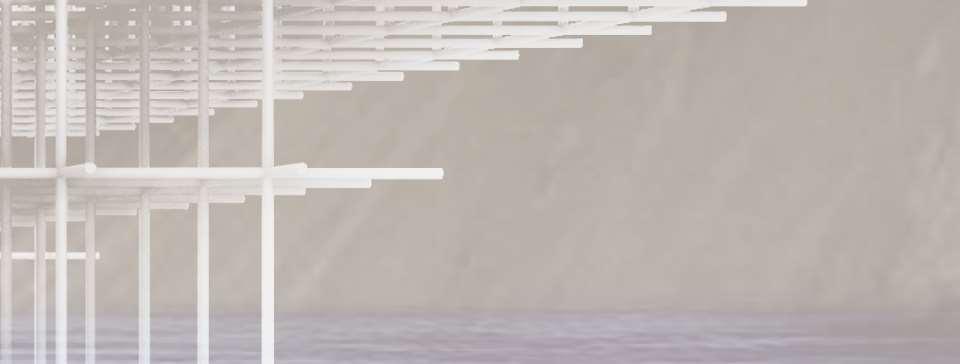
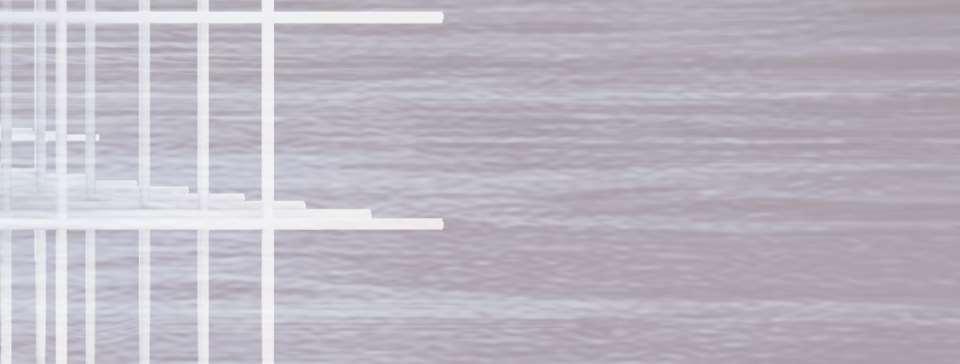
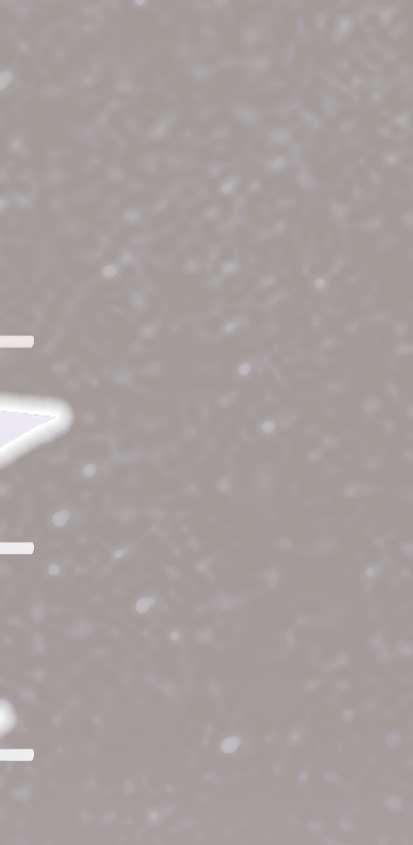



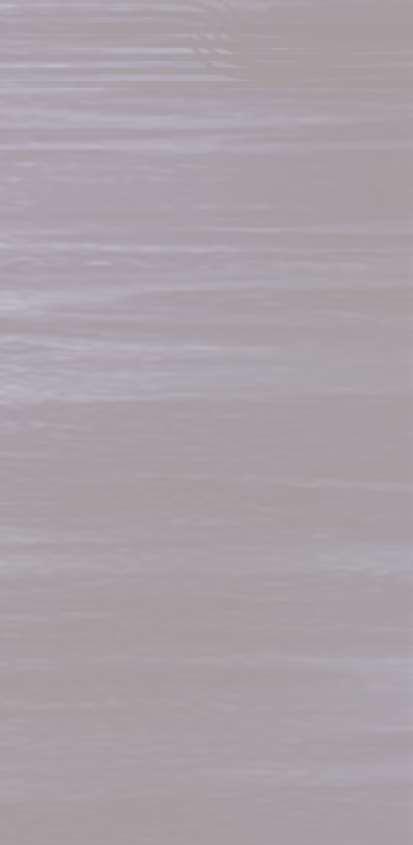


 Defined Meaning
Defined Meaning





