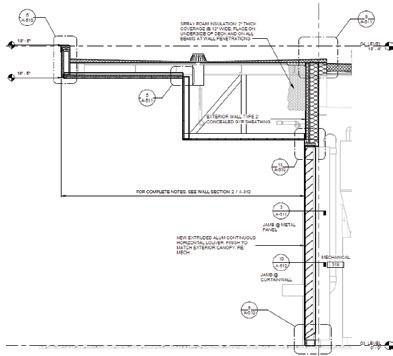
ARCHITECTURAL PRACTICE PROJECTS
Throughout my career, I have worked on a wide spectrum of projects, ranging from single-family residential properties to expansive and ambitious undertakings in the sports, government, and education sectors. Below is a sampling of these projects.

TULANE UNIVERSITY OUTDOOR TENNIS & PICKLEBALL COURTS
Design and construction documentation of (6) NCAA competition outdoor tennis courts and (4) community pickleball courts.
Performed code analysis, and studies of the raised bleacher seating. Coordinated design with the bleacher manufacturer, as well as general coordination of AV equipment and structural design with the appropriate consultants. Completed various rendering studies and diagrams for client’s neighborhood presentation.
Est. cost: $ 4.5 M

UNIVERSITY OF HAWAII ATHLETICS STUDY
Feasibility Study on Athletic facilities improvements and upgrades of the Lower Campus at the University of Hawaii Manoa.
Developed various renderings and diagrams for the revenue generating premium seating options of the existing SimpliFi Arena, Court Sports facility expansion, as well as design of the new 240 student-athletes dorm (including parking garage studies and layouts); performed appropriate technical analysis (code, ADA, sightline studies, etc). Communicated and presented design concepts and options to the client.
Est. cost: $ 495 M for the entire campus improvements
MCDERMOTT LIBRARY RENOVATION
Renovation of the historic McDermott Library at the USAFA, Colorado Springs, CO
Working with the project architect and the team, created, and re ned conceptual design of the exterior facade approach and ceiling design of the large in ll space of the library. Coordinated the design with other disciplines (structural, mechanical, plumbing). Developed sustainability studies on the exterior massing using CoveTool. Materials and product research. Communicated and presented design concepts and options to the client.
Est. Cost: $90 M, Size: 147,000 SF
SPACE EDUCATION CENTER
USAFA, Colorado Springs, CO
Worked with the Project Architect Lead, and Historic Preservation consultants to develop schematic design of a new Space Education Center which composed of six primary activities: hosting, learning, research, digital experience, workplace, and operations. Main tasks included: design studies and massing, collaboration with programming team and consultants, development and guidance on nal renderings and diagrams, client presentations and design workshops.
Est. Cost: $360 M, Size: 140,000 GSF (plus 320,000 GSF underground parking structure)
SIJAN HALL RENOVATION
USAFA, Colorado Springs, CO
5-phased higher ed dormitory project in the National Historic District. Working with the project architect and the team, created, and re ned conceptual design of the various interior spaces as well as the construction drawings development of the rst 2 phases. Coordinated the design with other disciplines (landscape, mechanical, plumbing). Developed mood and materials boards, design presentation templates, materials and product research. Communicated and presented design concepts and options to the client.
Est. Cost: $225 M, Size: 625,000 SF
410 17TH STREET OFFICE UPGRADES
Of ce Lobby Renovation and Facade Improvements at 410 17th Street, Denver, CO
Assisted interior design team with selected interior spaces - design studies and renderings. Developed exterior curtain wall and mcm facade details as well as interior storefront and various nishes details. Coordinated the design with other disciplines (mechanical, plumbing, electrical). Developed mood and materials boards, design presentation templates, materials and product research. Communicated and presented design concepts and options to the client.




