I am an Architect and Urban Designer with multi-scale residential, commercial and structural engineering project experience. Currently I work as a Project Managing Architect with IKEA, focusing on store planning and business development. In addition, I collaborate with humanitarian based organizations as an architectural consultant, focusing on low-income and disaster recovery urban development.

My humanitarian interests are with at risk communities in need of intuitive and ingenuitive architectural solutions with social, economic and environmental sustainability. This is reflected in my Sustainable Urban Design thesis fieldwork, during which I worked with local government agencies and communities to develop concepts of informal settlement upgrades in Manila.
I have project management and business development experience in multiple disciplines including set design, installation art and marketing. I adapt quickly to working in various phases and capacities with flexibility for change. As an enthusiastic and solution driven designer with empathy at my core, I thrive on working towards solving complex challenges that will contribute to sustainability and benefit others.
Lili Smith....2023
WORK
This presentation is an overview of my past experiences to illustrate how I am able to adapt my collective skills and remain flexible . My agility allows me to work in various aspects of design , and my genuine interest in people and environment , drives me to continuously explore ideas and challenge my competence to contribute.
•
WHAT DOES DESIGN MEAN TO ME?
• Environmental contributions instead of consumption, working to reach -% resource use while considering the many
•
• Activation of spaces that positively impact our environment and inspire beyond the walls
•
EDUCATION
PERSONAL DEVELOPMENT
•
Architecture
Sustainable Urban Design
BIM /Revit Specialization
Design specification/sales
Interior Design
Set Design, Installation Art, Curation
Business ownership
Business development,strategic planning
Real Estate Finance
Architecture
Sustainable Urban Design Energy and Environment
Housing and development
Climate change mitigation/prevention
BIM Expert Certification
3d visualization
Independent R&D Consulting - Habitat for Humanity, Asian Dev. Bank
•
•
• Opportunities to development innovative practices that benefit people and planet and are good for business as well
•
• Place making opportunities for social interaction, quality liesure time activities and urban renewal
•
• Social responsibility through the creation of an inclusive, equal and fair environment
•
Co-founder, board member,development and planning - Community Builds non-profit

•
•
• Consideration of local context and community needs
•
• Positive economic impact for all communities
+ +
"BASECO, Strategic Pathways to Formalize
Sustainable Urban Design Thesis, Lund University, 2019 Fieldwork - Manila, Philippines
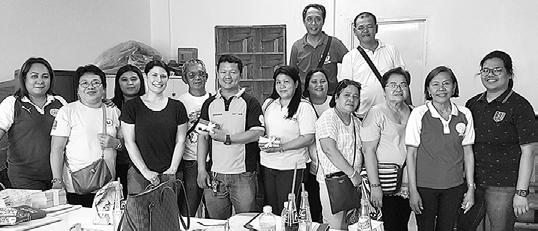

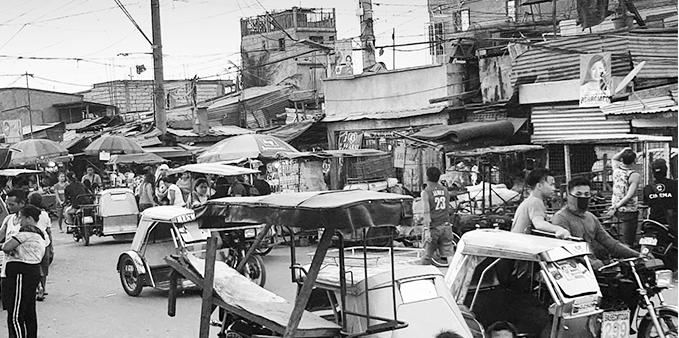

The BASECO proposal represents realistic solutions that are a result of detailed in person research and an accuracy of understanding of the local community and government through multi-stakeholder involvement. The publication has been cited within the Asian Development Bank and utilized for teaching university architecture students in the Philippines.

The project vision is to sustainably strengthen and expand the existing functional urban fabric of an extreme at risk community while creating new opportunities for healthy development, inclusivivity and standardized city services and long term economic growth.
The strategy for BASECO is to provide a formalized on-site settlement upgrade with inclusive community based planning and methodical building processes, integrating the site to the surrounding areas with an improved perception and added value to the city.
This proposal provides a pathway to on site development, upgrading to formalized housing while increasing the population capacity, adding green spaces, improving living conditions, strengthening resilience and consolidating public areas to support vibrant long term economic activity.
Mixed use-incremental housing on remediated land with flood safe landscape interventions

Drainage system to slow and retain water with natural filtration systems and water reclamation possibilities
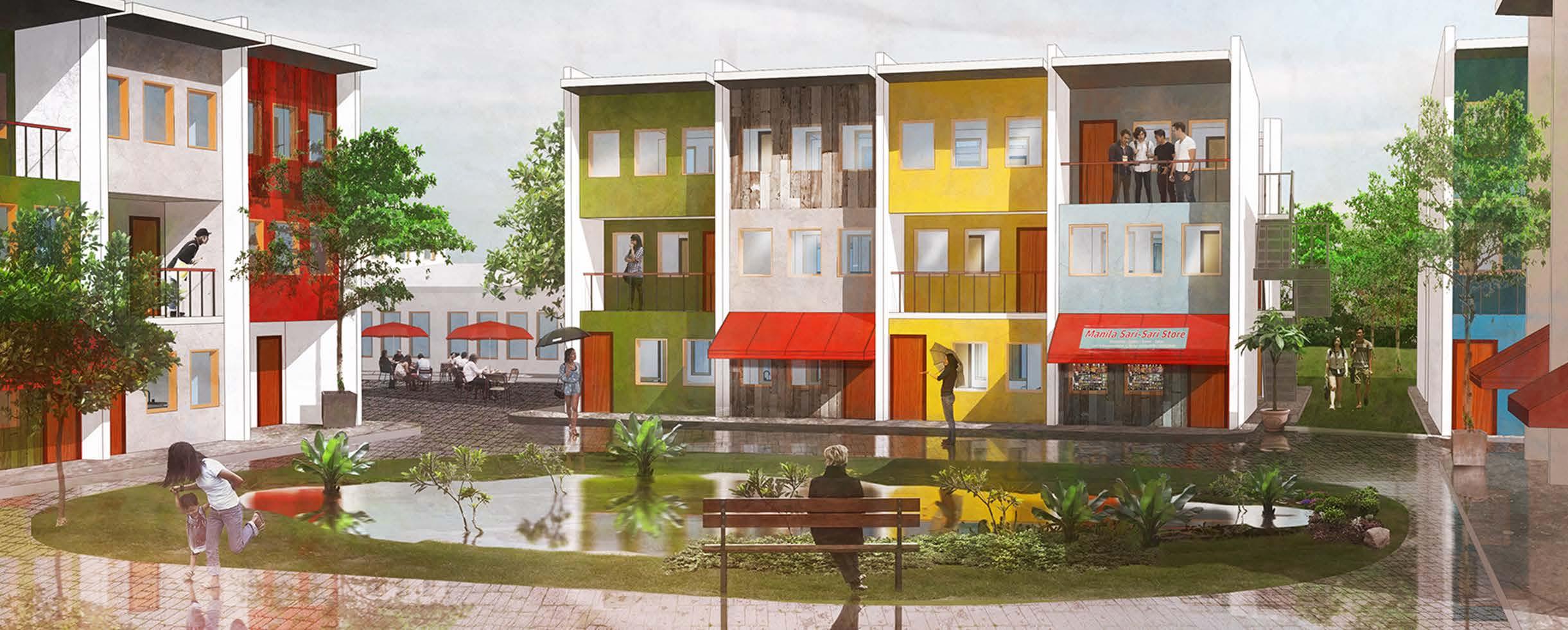
the Informal"
Phased development is supported by an activated shorline area and new ferry dock


Hard surface water edge is converted to a softscape

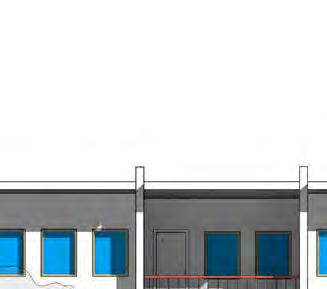
Socio-economic strategy based on sustainable practices





Back and Forth House typology is inspired by incremental housing common in the area, and allows for flexibility with options to have a business or more living space



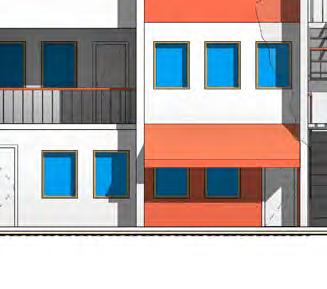
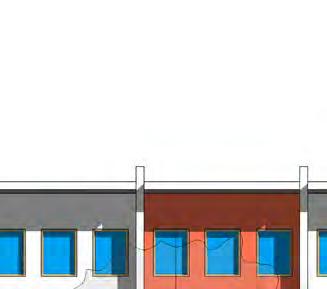


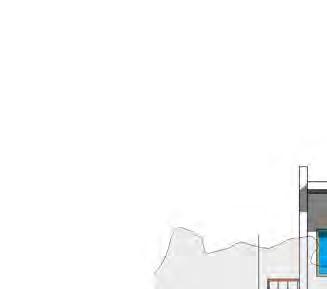
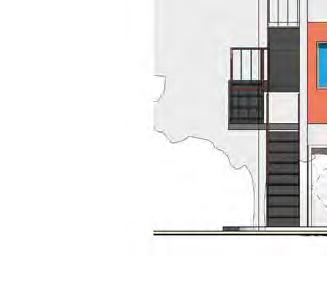


Local residents trained on construction and modular building. Tunnel forms and modular parts used for swift and safe construction
Re-use of concrete from the slab and plastic waste mixed to form semi-permeable pavers used throughout the site
Refuse from Site Collection Glass Bottles Redemption Purchased Water Lilie Husks Densifier Shredder Dirt Urban Farms Compost Bricks and Pavers Sell to Public Sell to Public Use on Site Use on Site Handmade Goods Bags Wallets Shoes Fishing Trike Drivers Food Industry Handmade Goods Sari Sari Construction Professional Services Custodial Onion and Garlic Peeling Wholesale Companies Community Leadership Groups Livelihood Associations Sell to Public on site and retail stores across the Philippines and abroad Purchase Plastic Bags from Community Biodegradables Restaurant Cooking Oil and Cans Refuse Separation Plastic Bottles Single use Plastic Plastic Bags Eco Bricks Planter Boxes Donated Misprint Foil Wappers Cleaning Bags Plants,Trees Mangrove Seedlings Fruit Vegetables Meeting Facility Recycling Center Zero Waste Center Livelihood Center Income Savings Onion/Garlic Peeling Refuse from Site Collection Glass Bottles Redemption Purchased Water Lilie Husks Densifier Shredder Dirt Urban Farms Compost Bricks and Pavers Sell to Public Sell to Public Use on Site Use on Site Handmade Goods Bags Wallets Shoes Fishing Trike Drivers Food Industry Handmade Goods Sari Sari Construction Professional Services Custodial Onion and Garlic Peeling Wholesale Companies Community Leadership Groups Livelihood Associations Sell to Public on site and retail stores across the Philippines and abroad Purchase Plastic Bags from Community Biodegradables Restaurant Cooking Oil and Cans Refuse Separation Plastic Bottles Single use Plastic Plastic Bags Eco Bricks Planter Boxes Donated Misprint Foil Wappers Cleaning Bags Plants,Trees Mangrove Seedlings Fruit Vegetables Meeting Facility Recycling Center Zero Waste Center Livelihood Center Income Savings Services: Retail:
Collaboration
with Habitat for Humanity, Philippines

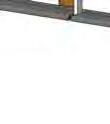

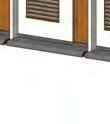

BASECO disaster rebuild planning 2019-2021






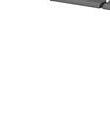













Subsequent to the completion of my BASECO thesis fieldwork and publication, I was contacted by Habitat for Humanity to collaborate with them, the residents and the government to rebuild a portion of the BASECO site after a devastating fire in 2019. They were interested in testing my design strategies in project.




Together with Habitat and the city of Manila, we explored feasibility of site, materials, sustainability measures and density factors. The design is based on incremental housing concepts and utilize water collection, urban gardening and modular construction.



This project has allowed me to apply my research and development to benefit the local residents withan impactful post-disaster transformation.
Due to Covid and change in government, the original planning was put on hold. In the future perhaps there will be a successful implementation of our proposal



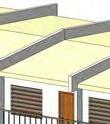
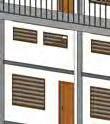
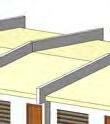
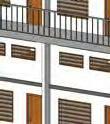




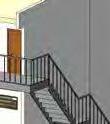



STORY 3D •
Independent R&D 2014 - ongoing Global Oceanic Locations
Rescue Vessel is a personal research and design development that started in 2014, and is still in an ongoing development.
The objective is to design a vessel that can withstand long distance oceanic voyages including large rogue waves. The vessel provides semi-long term or short term housing with self sufficiency for energy, food production and modern city services. There is a nurturing hub where multi-cultural collaboration and integration is supported and integration activities provide a smoother transition for the residents arriving at new destinations. This project is intended to allow for scalability and various versions that can include close off shore use of retired vessels.






The vessel is a response to the increasing need to house political and environmental refugees in all parts of the world. The number of those in need for shelter and healthy integration will only increase within the next decade due to climate change related pressures. This is intended to be one possible part of the solution. The fleet could include renovated de-commissioned cruise, container barges and military ships.

•
"Rescue Vessel,Rescue, Integrate, Repeat"
"Floating City", Global Oceanic Locations
R&D for The Seasteading Institute


2012-2014


Floating city originates from personal research and design development informed by initial research and guidelines provided through my Ambassadorship at the Seasteading Institute from 2021-2017.



The objective is to design a floating city that can survive in the ocean and is capable of re-organization and location change. The development should provide long term housing, food production, schools, hospitals and general city services with energy and food self sufficiency. The design has limitations set from research developed by the Dutch firm Delta Sync / Blue 21. The ideal form is a hexagon or pentagon base with maximum of two stories and the ability to re-orient the units. With rising sea levels, these cities could become a reality sooner than we think.


•
Malmö in-fill development in Västra Hamnen

Environmental studies
Lund University, 2018
At the opening of western harbor with a connection to Malmö central and the beach, this empty lot and former navel academy has extreme wind yet advantageous solar position.
This proposal is designed for optimal wind mitigation, solar maximization, and shadow minimization in a dense housing area.
Simulation outcomes informed the building typologies and decided positions of greenhouses, urban farming, outdoor activities, housing and community services.

8 •
"New Approach to Improved Air Quality"

Dugiangyan, China 2018
The Dujiangyan design site has many opportunities in relation to the under-utilized river front, availability of land due to the recent earthquake, and the close proximity to the old town city center and the metro.

The challenges exist in missing cohesive connections across the site, large and traffic heavy streets that act as barriers, weak connections to and across the river, minimal or miss-appropriated public spaces, lack of integrated demographics and activities, and issues with dangerous air pollution levels.




The design strategy utilizes sustainable interventions and renovations to improve air quality while creating a discernible identity with cohesive connections to and through the site. Together these create an improved river front experience with visual indicators, integration of new housing, strengthened commercial areas, increased public gathering space and a greater diversity of demographics.

Public green / Forest



Private courtyards / Semi permeable pavers





Living roofs
Commercial walking street
Urban farm
Metro
Urban farming education
Research center
Aquaponics
Water direction topography







Hydro turbine
Visitor Center
Vertical forest Farming towers
Wind turbine
Connections
air flow corridor
wind direction
flow corridors Old town •
Natural
Prevailing
Air
"Mixed-Use, Mixed-Income, Mixed Social"

Oakland, CA, 2015
The design challenge for this existing empty lot is to create a new construction in-fill development that contributes to the environmental, social and economic pillars of sustainability. It must offer affordable, mixed size and use options in a municipality that is lacking affordable housing, yet is rapidly gentrifying in all areas.
The goal is to maximize the number of units with a variation of residential spaces no larger than 900SqFt, and modest commercial spaces on the ground floor.

Handicapped accessible units must be included and the design must conform to local building restrictions according to city zoning laws, height and setback restrictions. The concept is to provide a high quality of life for mixed income, mixed use and ultimately a healthier integrated society.



"Living Ystad" Ystad, Sweden, 2017
• With a balance of urbanity and nature, the new addition to the harbor of Ystad provides an important link to the ecosystems of the Ystad municipality and to the Skåne region as a whole.


The living shoreline and extensive wetlands provide habitats that promote biodiversity in plants and animals native to the area and protects Ystad from erosion, sea level rise and flooding. The soft engineered interventions are based on the study of reconciliation ecology and adaptive urbanism, which both address the need for increased biodiversity in urbanized areas.

The urban context of the restored harbor is embedded in nature, surrounded by generous green spaces and a circulation of plant filled water catchments and canals which work together to help drain the city as a whole in times of heavy rain and provide natural beauty in all seasons.

•
The Ängelholm area is a unique and historical asset, and the dunes and trees not only provide recreational and leisure activities, but they also serve as a protection from flooding, erosion and rich soil degradation.
The forest is comprised of 100 year old growth, a product of environmental engineering aimed at re-creating the then deforested land to protect the city and agriculture.
With this in mind and from the point of view of both preservation and conservation, began my design process by imposing a rule of light footprint typology and low impact development.


My proposal envisions improving the continuity of the city-beach-forest sequence through visual and psychological connections, providing active public spaces and housing for all seasons and decreasing car transport through the forest and to the beach. All structures will be built with stilts to minimize the ground cover and tree root impact and the built area will be minimized to accommodate the maximum amount of tree preservation.


Parklet and Temporary Outdoor Seating
Urban renewal project
Oakland, CA 2016
The Parklet is a temporary structure that occupies three parking spaces during a set number of months.

This winning proposal grew from a pilot program in the city of Oakland, CA, aimed at finding architects who could design safe and attractive structures that can be disassembled and stored to be assembled again the next season.


Our design brings nature to the user and creates a respot from the car centric area. In addition to designing, I was also responsible for transforming the design from sketch to 3-D in Revit, providing plans, sections and construction details for permitting, and 3-D visualizations.

•
•
"Kronoskogen" Ängelholm, Sweden
Medium Plenty and Structus Inc.
Freelance Consultant
San Francisco Bay Area 2015-2017
The following images represent a short sample of my consultancy work with Structus Inc. and Medium Plenty. Our projects ranged from small detailed residential renovations to large mixed use residential projects such as the Transbay Towers, commercial projects such as Bay Area Rapid Transit (B.A.R.T.) and industrial to mixed use re-builds such as Blanding.
For both firms I was a architectural consultant and Revit super user. As a BIM specialist modeled architectural and structural digital twins and managed all project framework, objects and BIM information.







In addition, was responsible for managing/ submitting permit sets and producing/ overseeing drawing libraries for consrtruction documentation.

•
Volunteer Work: Community Design Engagement and Development

Throughout my design career I have always found ways to give back and contribute by providing free design services. The followigng is an abstract of some recent projects.
Critical Concrete, Porto, Portugal 2018
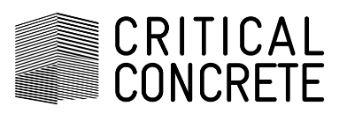
This project was a team based design challenge with co-design, construction and install of a complete house renovation for a disadvantaged family within two weeks.

EBALDC Community Outcreach, Oakland, CA 2013-2015
My work with EBALDC focused on facilitating co-design charrettes with local community members in a low income neighborhood in Oakland.
Architecture for Humanity / Open Architecture, San Francisco Bay Area, CA 2013-2015



Wtih Architecture for Humanity I offered my architectural services to realize local community based projects to better the lives of those in low income communities.


DESCRIPTION
The Thornton Pocket Park in the Portola Neighborhood is the second of series of public spaces Burrows Pocket Park few blocks away, the Thornton Pocket Park will add to an envisioned Spearheaded by the the Portola Neighborhood Association, PNA, the project will involve the Exchange, SFMTA and DPW, as well as a close relationship with local residents and businesses
Similar to Burrows St cul-de-sac, the Thornton St cul-de-sac is approximately 100 ft in length while on south side locates Silver Produce, a busy local grocer. We envision the street park to


o Permeable Pavement The Thornton St cul-de-sac lies in the poor drainage area, evident by o Street Print Possibility to incorporate street print to emphasize the public space and promote o Watershed management potential to increase drainage area at the east side of cul-de-sac o Public Art- A partnership with the Youth Art Exchange for art along the buildings will activate o New lighting to emphasize key elements of park. Lighting may be placed on private property
o Encourage outdoor seating for diner and potential space for adjacent grocer to extend market


Bedroom After Bedroom Before ThorntonAve San Bruno Ave Breakfast At Ti any’s New City Bakery Silver Produce Benches & Gallery By Youth Art Exchange Existing pole Festoon Lights New SFMTA Bus Stop with Benches & Bike Parking New Trees Designated Pavers Leading to Rear Mural Wall Maximized Parking Loading Dock. Keep Accessible Mural Wall Removable Tables & chairs Existing Tree to Remain NOT TO SCALE THORNTON POCKET PARK
• •
Ideell Förening 2020 - Present
At Community Builds we are dedicated to fostering community engagement through creative activities with a focus on circular habits and skill building in order to give people the skills and tools to create a more sustainable future.

Our activities are driven by our values of social and environmental responsibility, inclusion and collaboration.
We were founded in 2019 to explore innovative education, develop and conduct creative courses and promote knowledge sharing through special projects.
Our projects range from teaching creative and technical woodworking and sharing knowledge through a wood club to imagining, designing, building and facilitating 100% re-purposed material playgrounds.








We have created major projects in Helsinborg, the most recent being Bygglek 2.0 for H22 at the IKEA DM site.


• •
Community Builds
Freelance Creative Arts
Experience

Freelance Set Designer, fabricator and project manager
San Francisco Bay area 2007-2017
Berkeley Opera, Indra's Net Theater, Shotgun Players, Fools Fury Theater, Actors Ensemble of Berkeley
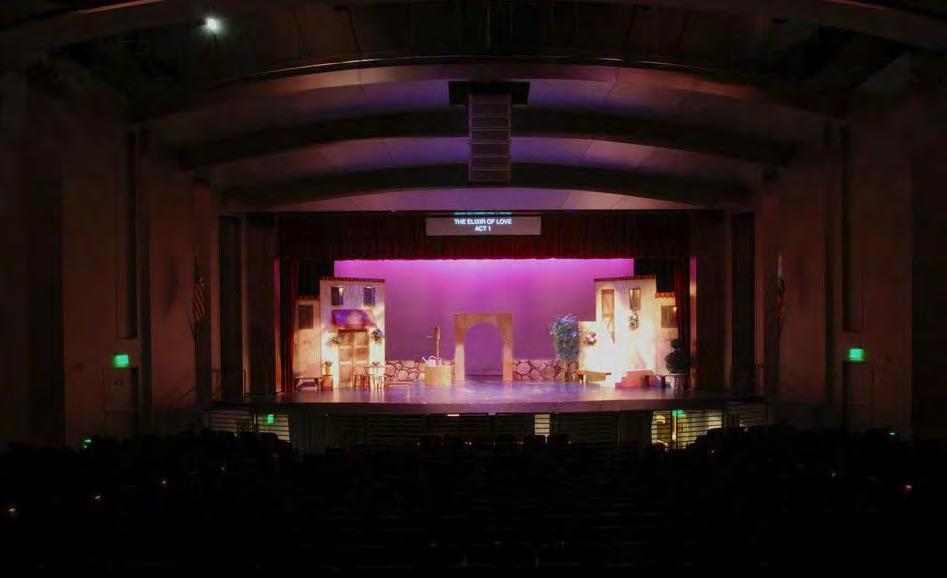




Gallery co-owner / co-curator
The Warehouse Gallery

Oakland, CA 2010-2017
Exhibiting Installation Artist

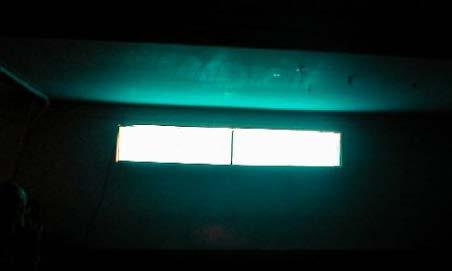

San Francisco Bay area, 2001 2017
Nasa Ames Research Center Headquarters
Oakland Art Murmur
Kala Art Institute
East Bay Open Studios
Club six

•
•
https://www.youtube.com/watch?v=ZNT3b1EAmFg&list=PLl_ UzyILvg0xRlf6BjAsk1TAKm9ul8PVd

Thank you





















































































































































